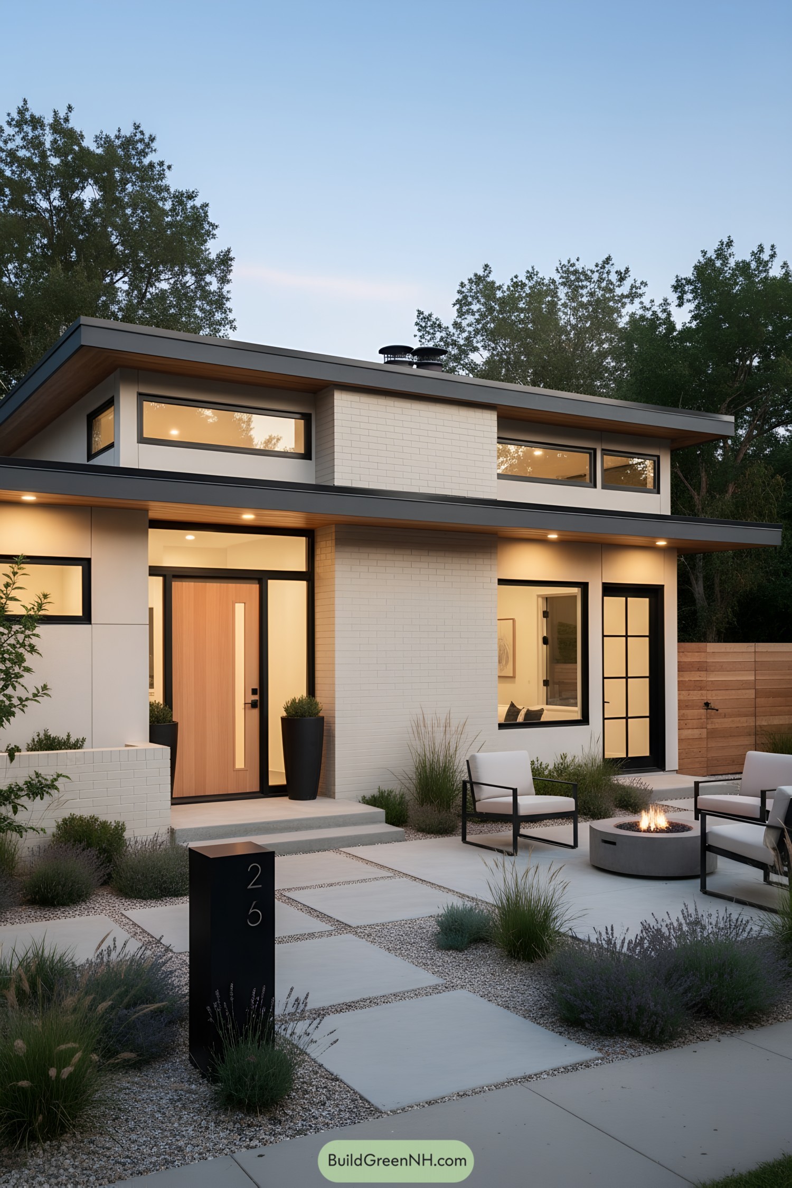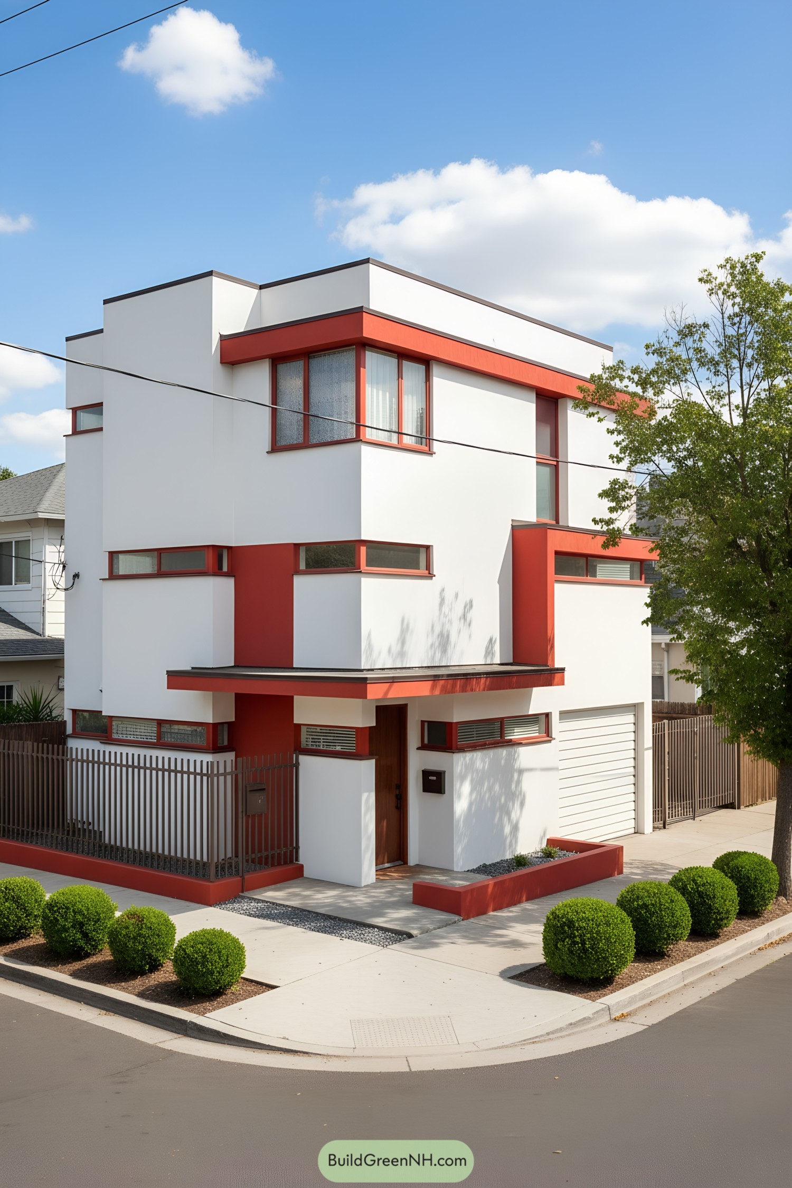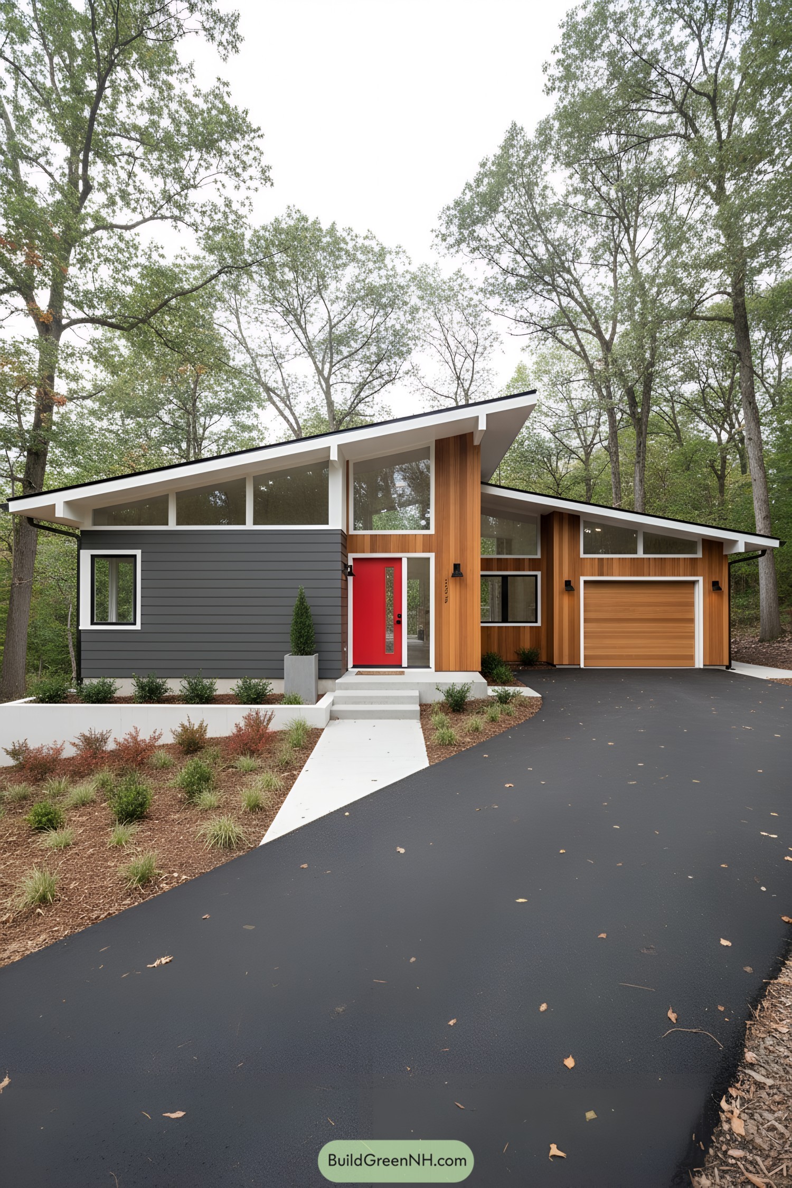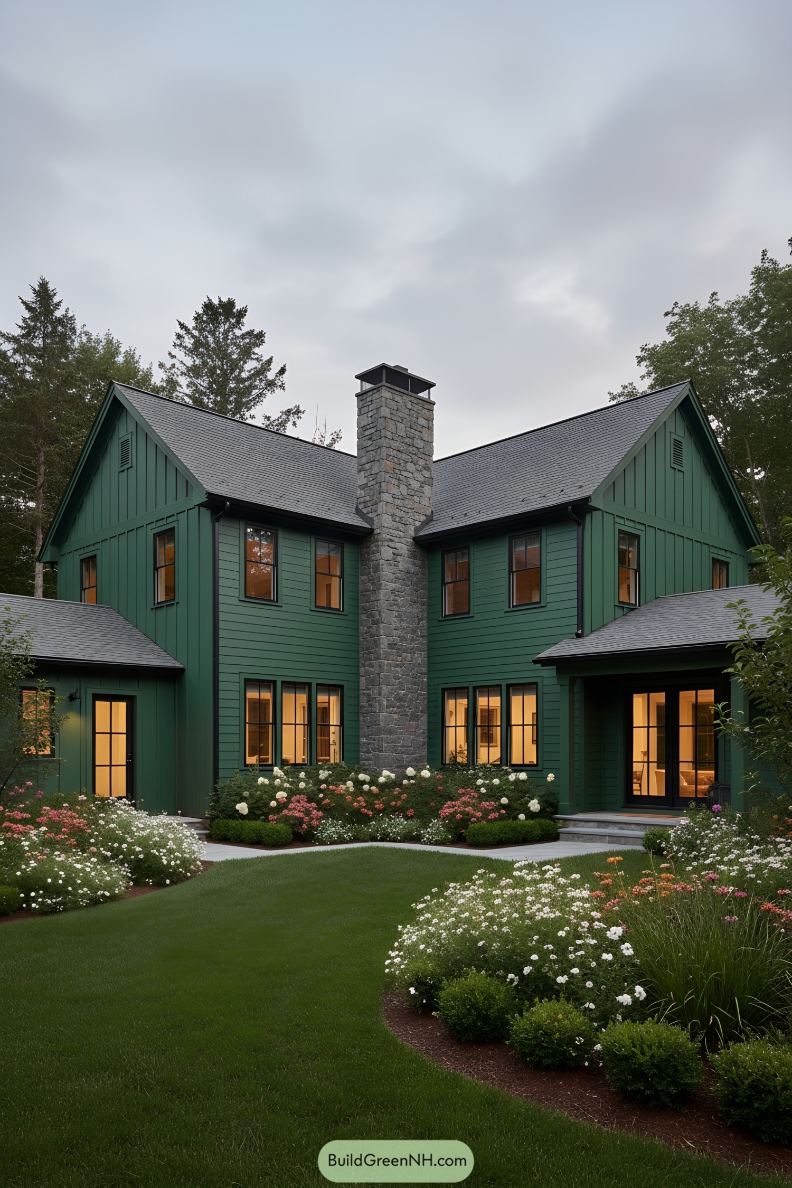Last updated on · ⓘ How we make our designs
Check out our designs of bungalows with porches that make up for space they may lack inside with beautiful outdoor living spaces.
Bungalows with porches are little stages for daily life with coffee at dawn, muddy boots at dusk, and neighbors waving somewhere in between. In these designs, we aim for that sweet spot where charm meets function, and where a front step says more than a thousand square feet ever could.
Where do these designs come form? Classic Craftsman style, tropical verandas, and a hint of Japanese engawa. Places where indoor and outdoor melt together.
You’ll notice deep eaves for comfort, railings that feel good to the hand, breezes caught on purpose, and floor plans that flow like a weekend. Also, yes, we found room for a swing (architecturally justified, obviously.)
Cozy Craftsman Porch Bungalow
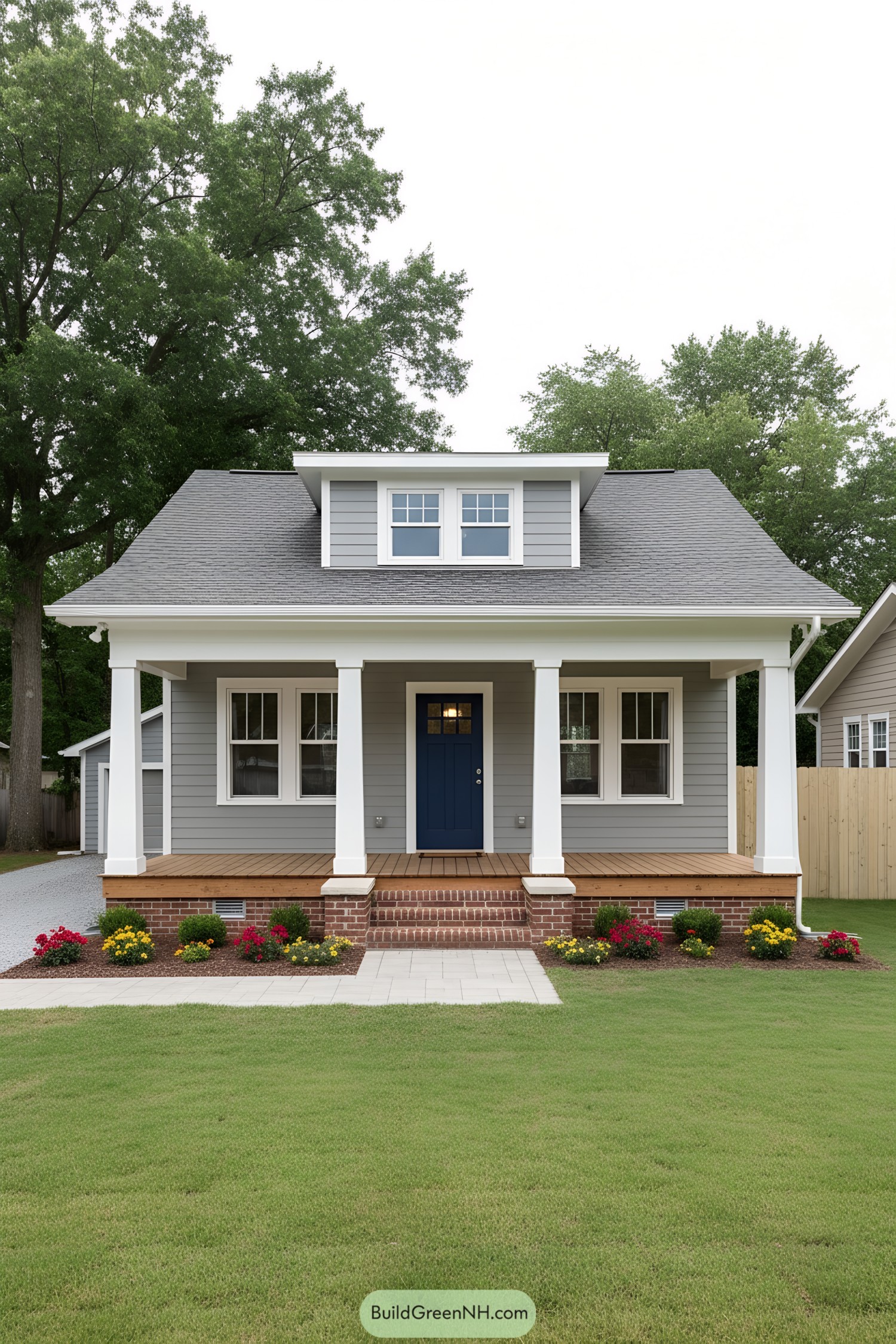
This Craftsman-inspired bungalow leans on timeless proportions: a broad front porch, chunky square columns, and a snug shed dormer that balances the roofline. The cool gray siding with crisp white trim keeps it fresh, while the deep blue door throws in a quiet wink of personality.
Raised on a brick foundation, the porch adds scale and a sturdy base, perfect for airflow and easy maintenance—practical matters we designers secretly obsess over. Exposed rafter tails and the low-slung roof create a welcoming, human scale that invites lingering, coffee in hand, gossip optional.
Stone-Rooted Porchfront Bungalow
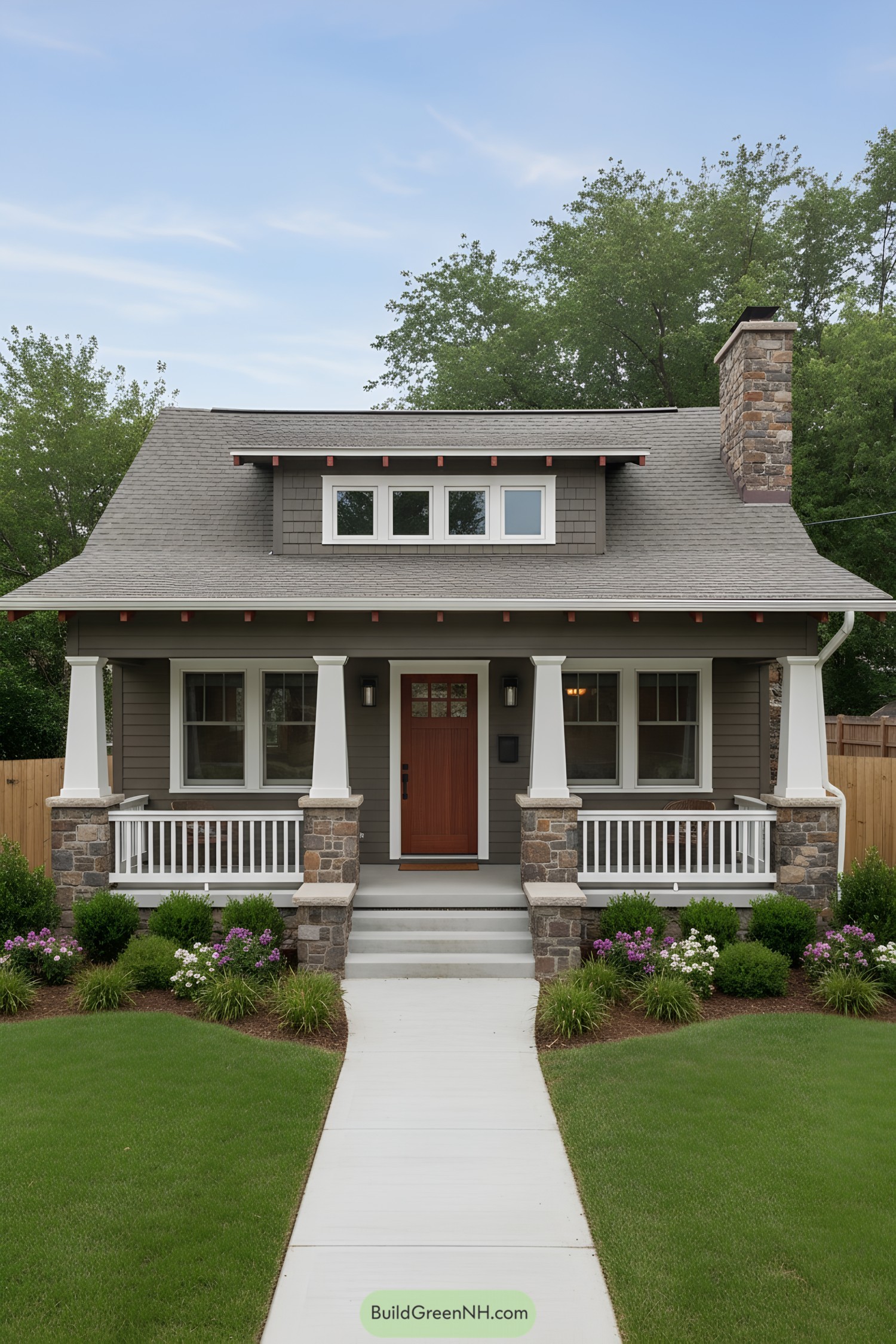
The low-slung roofline and stout, tapered columns push a classic Craftsman stance, while the raised porch invites slow mornings and neighborly waves. Stone plinths ground the elevation, giving the slender posts some swagger and real wind-fighting heft.
Up top, a compact shed dormer tucks in clerestory windows to flood the core with light without overheating the rooms. Deep eaves with exposed tails shade the facade, and that warm, vertical-grain door is the welcome mat the rest of the block secretly wishes it had.
Porchlight Gable Haven
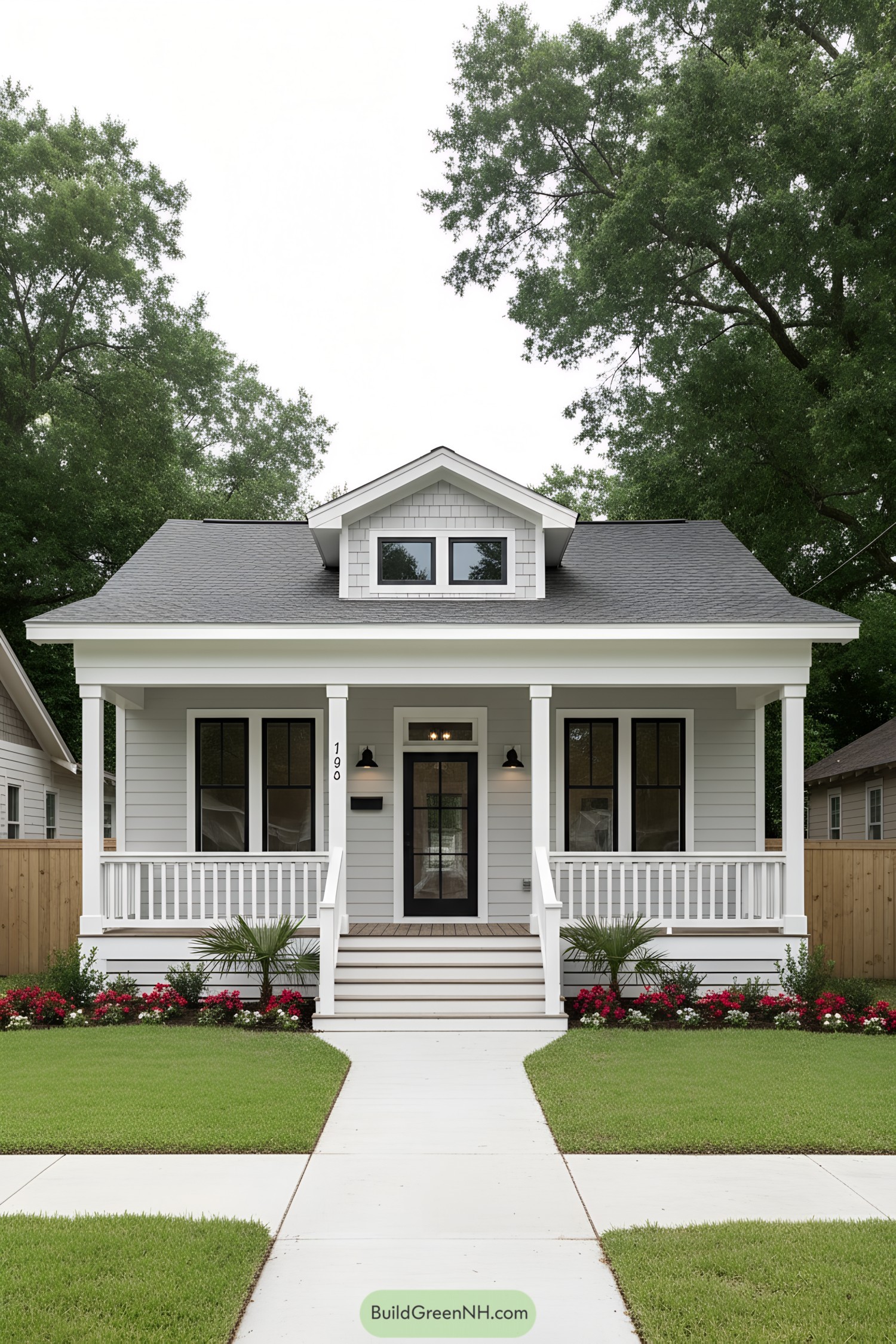
This porch-forward bungalow balances tradition and crisp modern lines, with black-trim windows punctuating soft gray lap siding and a shingled dormer. The generous front steps and railings invite easy gatherings—because good conversations prefer shade and a gentle breeze.
A compact gable roof reduces mass while the dormer lifts light deep into the interior, so the small footprint feels big-hearted. Matte black sconces, a gridded glass door, and tight trim details keep the façade tidy and timeless; think less fuss, more welcome.
Warm Timber Porch Bungalow
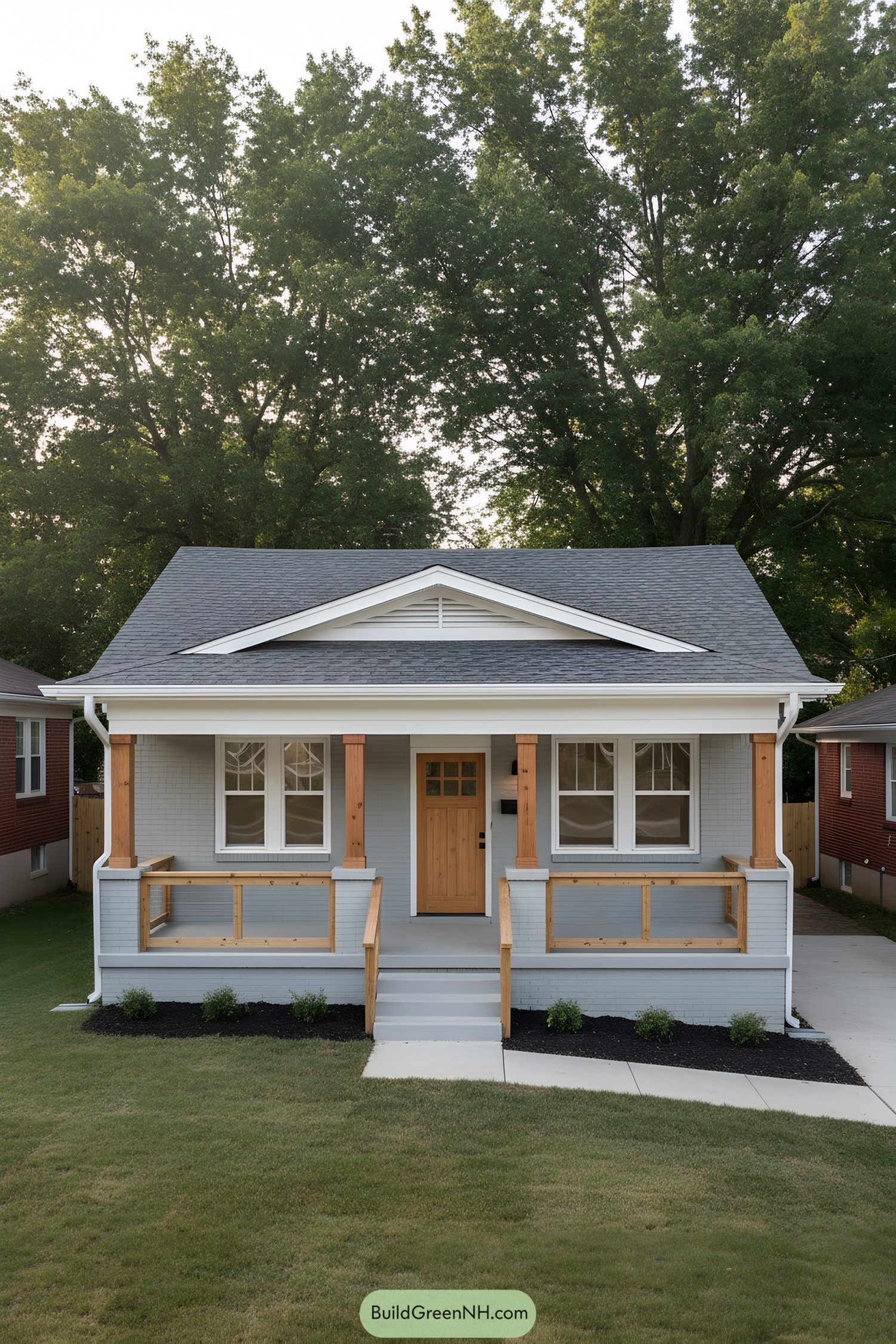
This design blends a tidy gabled roof with a low, welcoming porch framed in warm cedar. The soft gray brick keeps it calm and clean, while the crisp white trim pulls the eye to the symmetrical windows and centered entry.
Exposed wood posts and railings add tactile warmth and a hint of handcrafted charm—because porches should feel like a handshake. The porch plinths ground the structure, and that modest pediment vent quietly does the hard work of breathing, keeping the attic happy and dry.
Crimson Door Porch Cottage
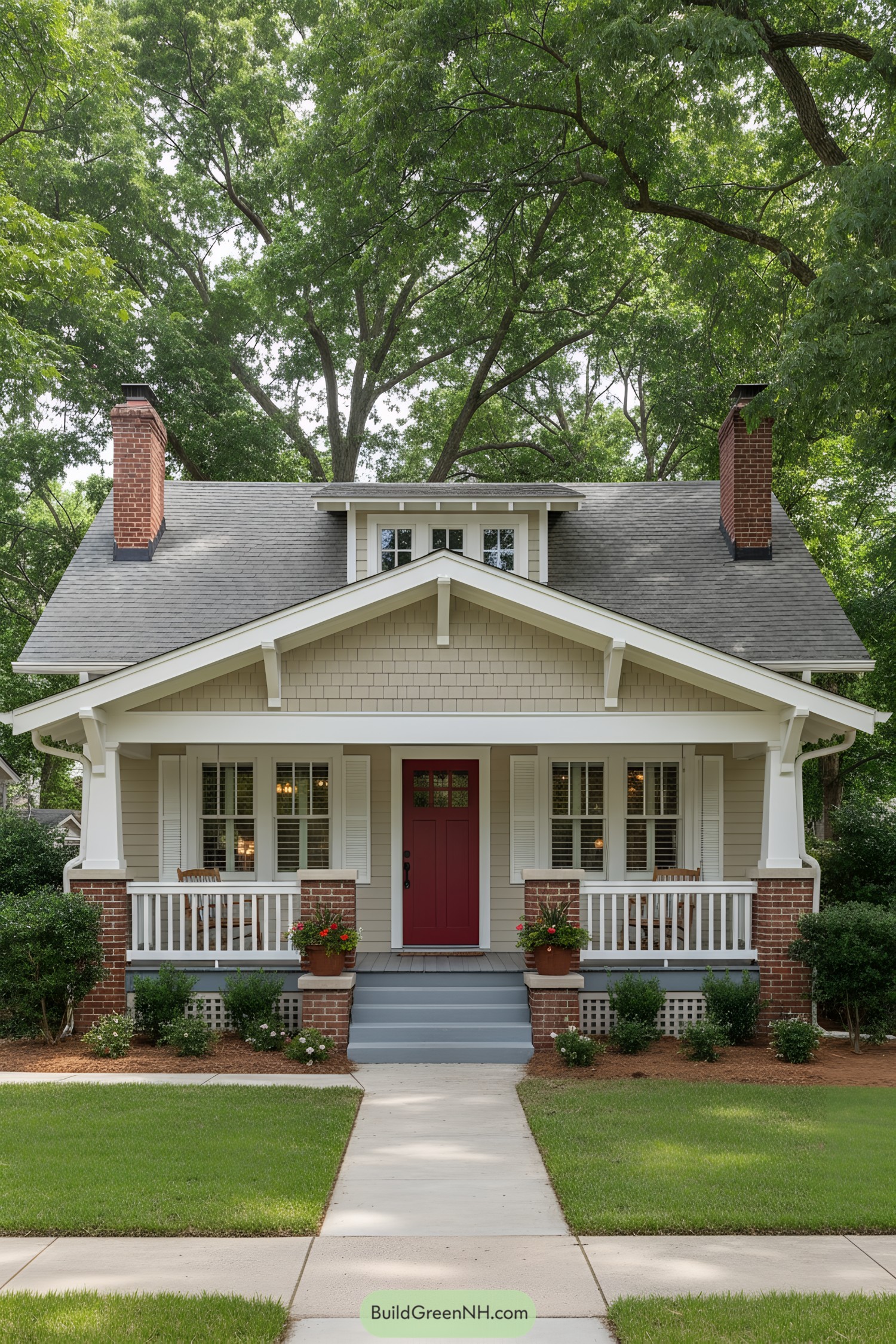
This design blends classic Craftsman bones with a crisp, modern polish. The low-slung gable, chunky rafter tails, and tidy dormer keep the roofline grounded while the tapered brick piers and white railings frame a porch made for iced tea and neighborly waves.
Muted taupe shingles and lap siding calm the facade so the bold red door can do the talking—just enough drama, not the soap-opera kind. Thoughtful proportions, from the shuttered windows to the wide steps, steer daylight and circulation beautifully, proving comfort and character can share the same porch swing.
Sage Shakes Porch Bungalow
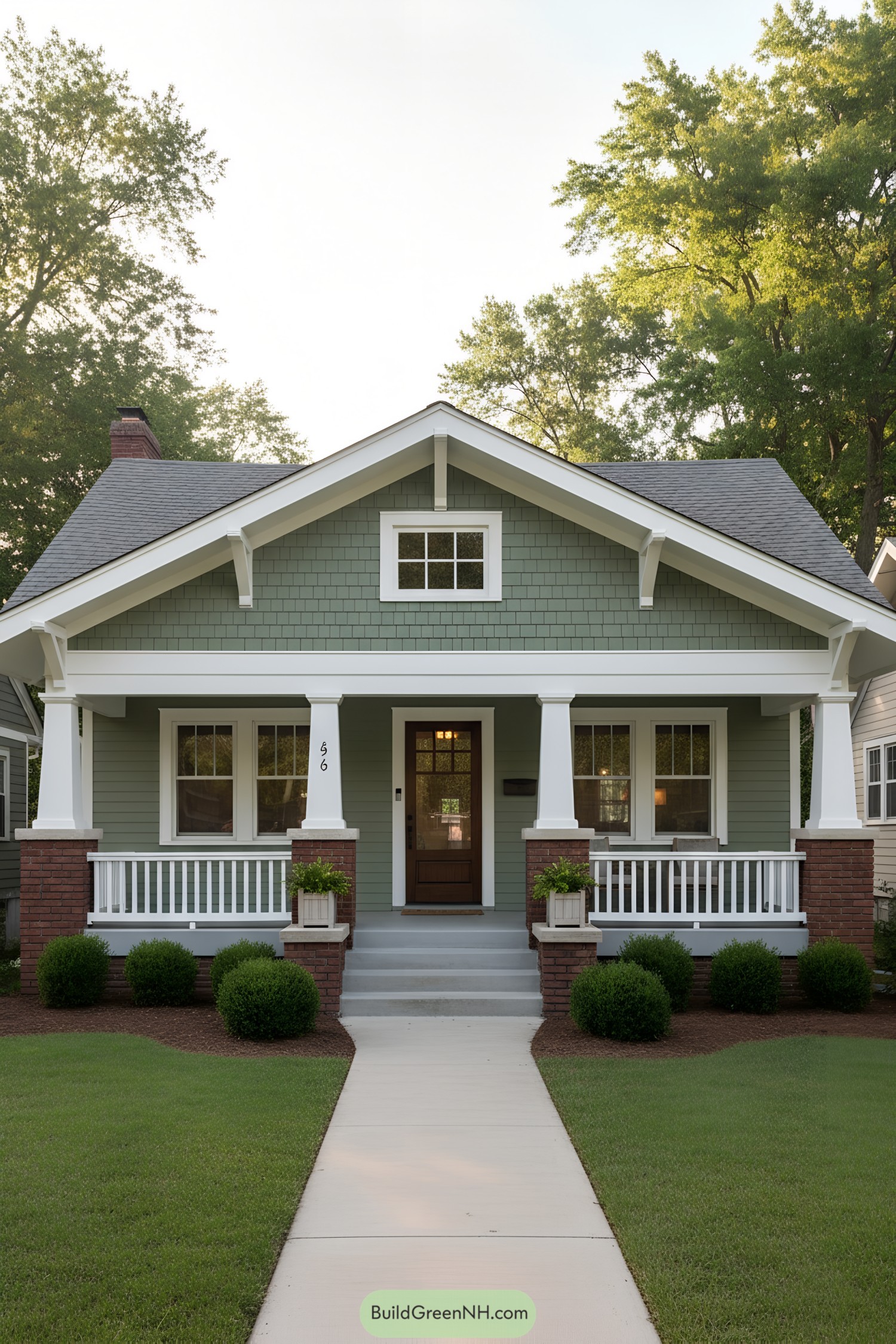
A cool sage body with shingle-clad gable sits over a snug porch framed by chunky white columns on brick plinths. The centered dormer window balances the facade, while the paneled wood door adds just enough warmth to say welcome without shouting it.
Exposed rafter tails and sturdy brackets nod to classic Craftsman roots, giving the roofline a crisp, honest silhouette. Low railings, broad steps, and symmetrical planters create a gentle, everyday procession from sidewalk to seat, which is exactly where you’ll end up after a long day.
Blue Door Classic Porch Bungalow
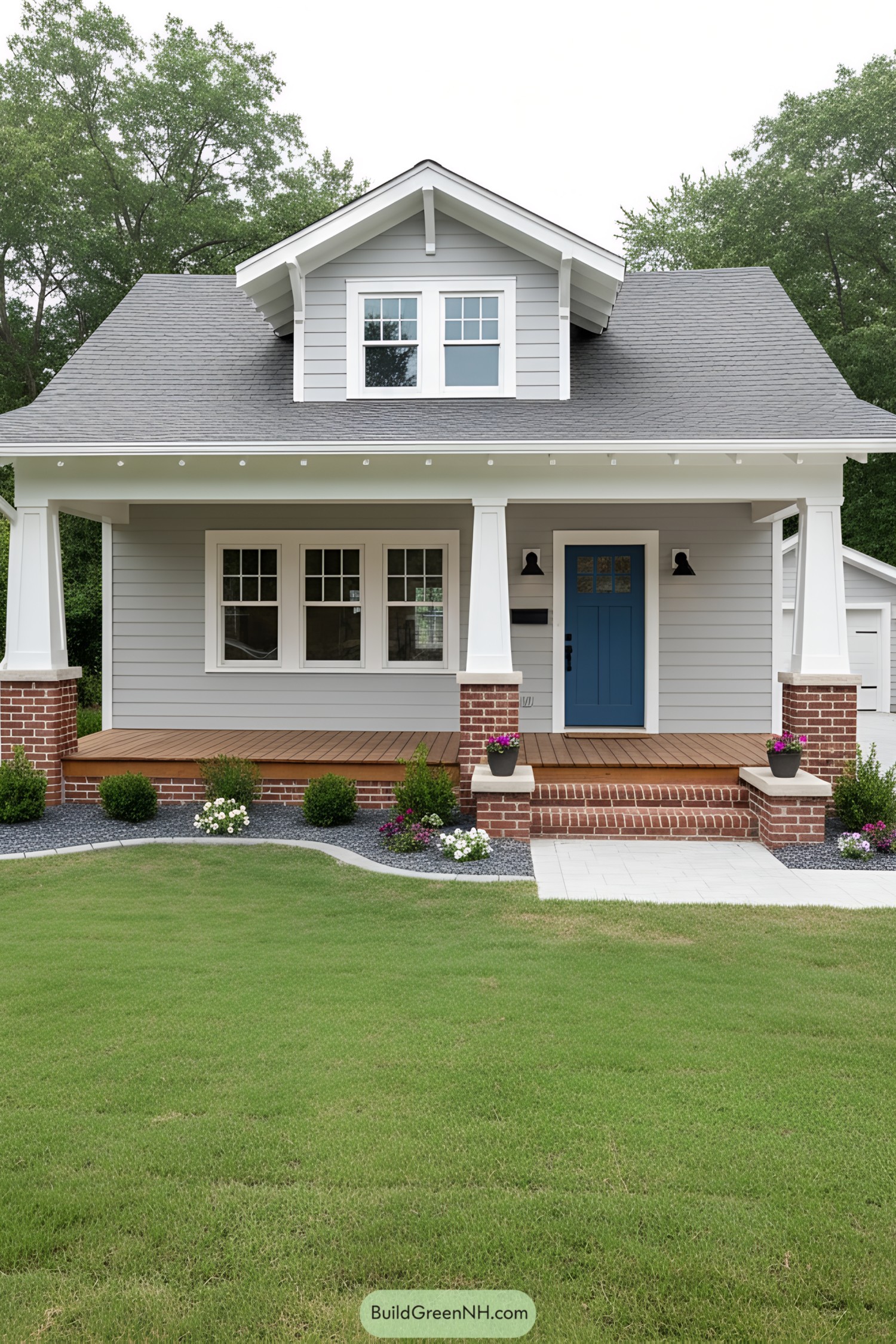
This porch-forward bungalow blends crisp lap siding with chunky tapered columns on brick piers, a classic Craftsman move that feels grounded and welcoming. The deep overhangs and exposed rafter tails aren’t just pretty; they shade the façade and keep rain off the decking, saving you from squeaky boards.
A compact front dormer brings daylight into the upper level while visually lifting the roofline, giving the small footprint some swagger. Color plays smart here: soft gray and white trim calm the massing, while the blue door adds a friendly wink that says, yes, we’ve got cookies.
Sky-Hued Craftsman Porch Nest
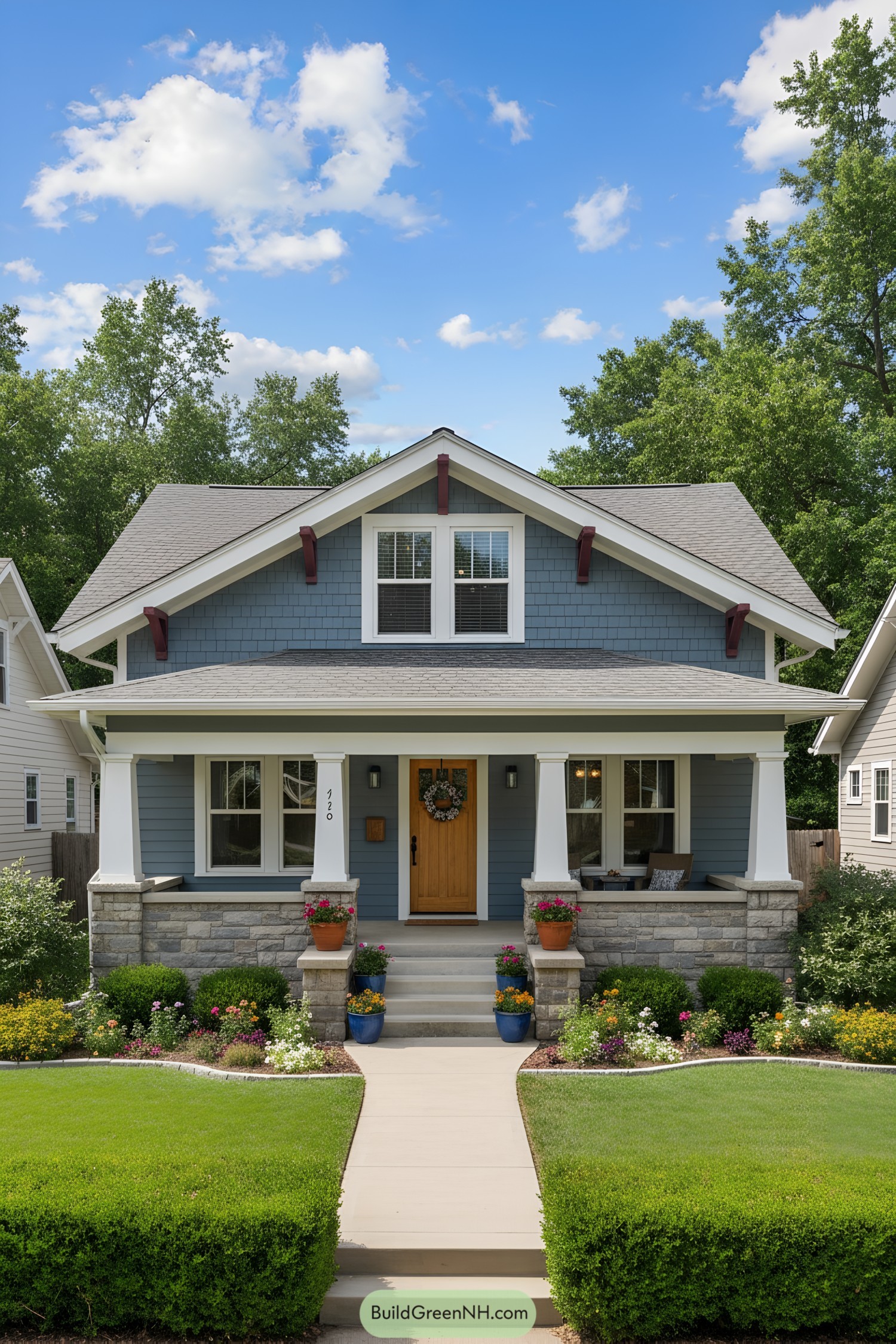
This design leans into classic Craftsman bones: broad gables, exposed brackets, and a deep, sheltering porch framed by stout, tapered columns. The cool blue siding and cedar door add warmth-meets-freshness, while the stone porch wall grounds the facade like a good pair of boots.
We borrowed from early 1900s bungalow ideals—human-scale proportions and honest materials—then dialed up curb appeal with crisply trimmed eaves and layered shingle textures. Generous overhangs tame sun and rain, and the low porch wall creates a cozy edge, perfect for coffee, gossip, and watching the hydrangeas show off.
Timber Truss Porch Bungalow
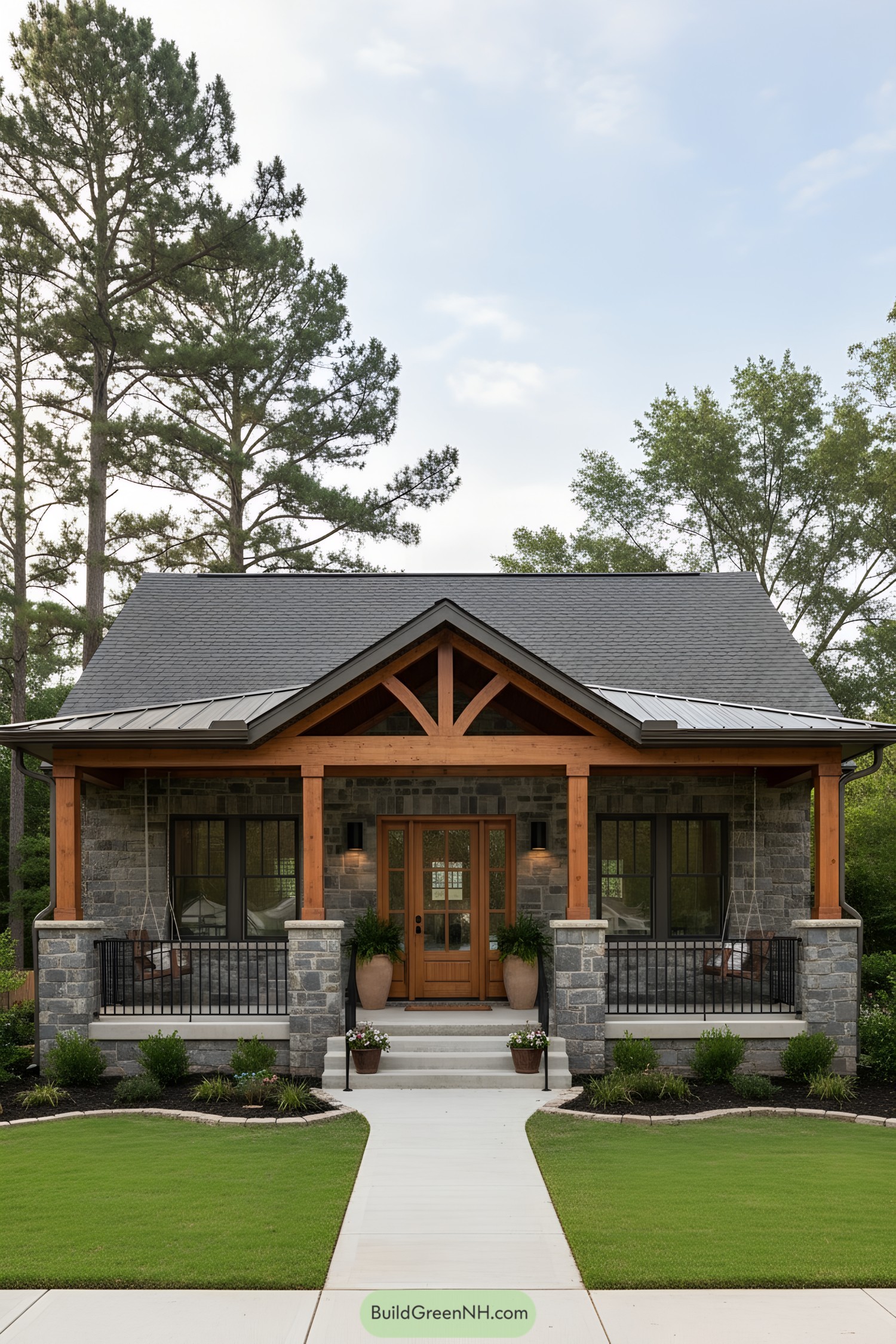
Exposed cedar trusses and chunky square posts frame a deep, shaded porch that feels almost lodge-like. The ashlar stone façade grounds the massing, while warm wood doors and soffits soften the palette and make it feel genuinely welcoming.
A low-slung roofline with broad overhangs manages sun and rain, and the metal porch roof edges add crisp durability where it counts. Black railings, twin swings, and simple uplights keep the detailing modern-casual—nothing fussy, just smart, hardworking charm.
Modern Porchline Bungalow Retreat
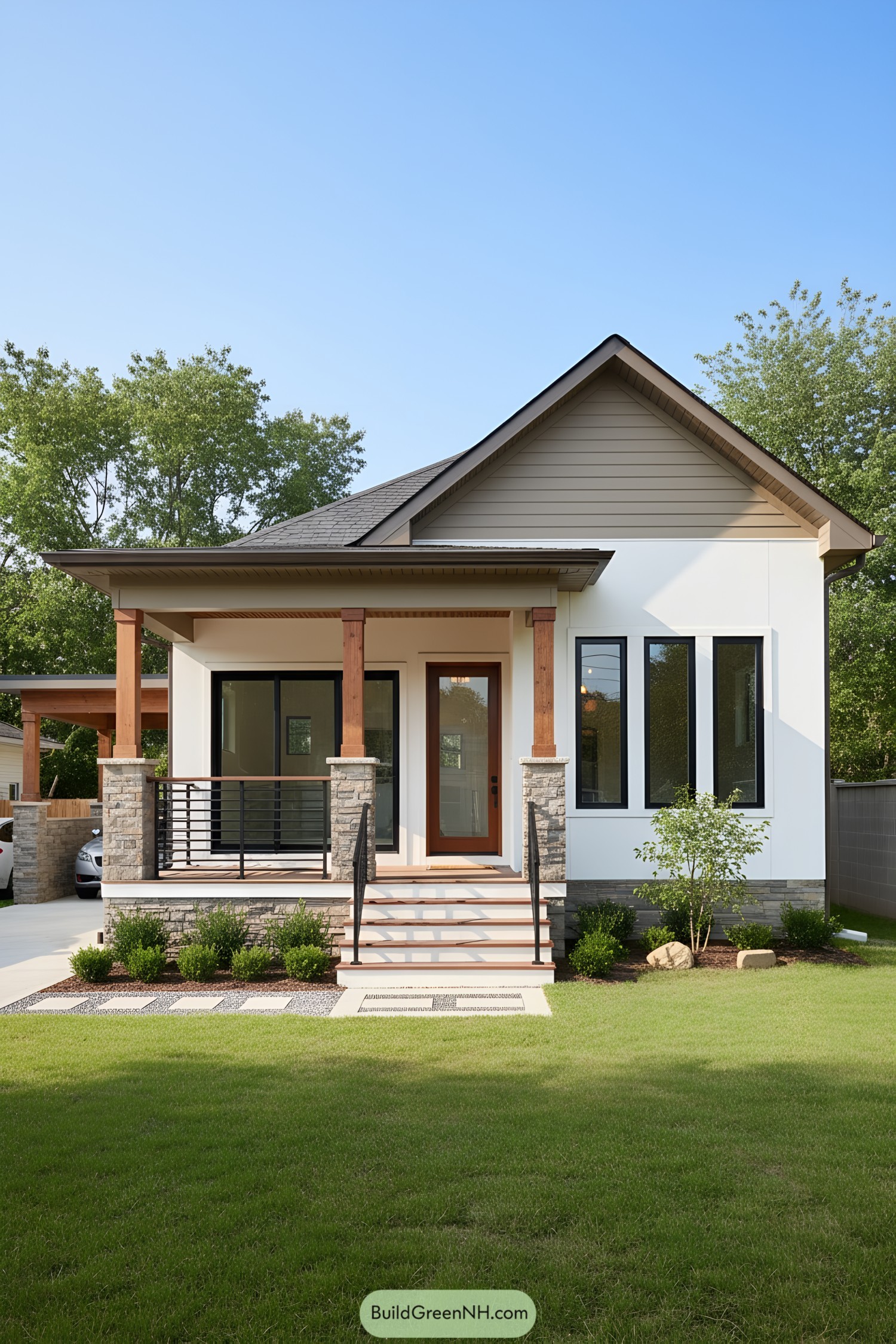
This compact bungalow blends crisp white stucco with warm cedar posts and stacked-stone bases, giving the porch a modern-but-friendly presence. Slim black window frames and railings add contrast, while the tall gable keeps the facade confident without shouting.
Wide stairs and deep treads create a graceful approach, then the covered porch offers an everyday outdoor room—coffee-ready, rain or shine. The mix of textures—stone, wood, metal—was chosen for durability and tactile richness; it looks good, and it ages even better.
Sunset Stone Porch Bungalow
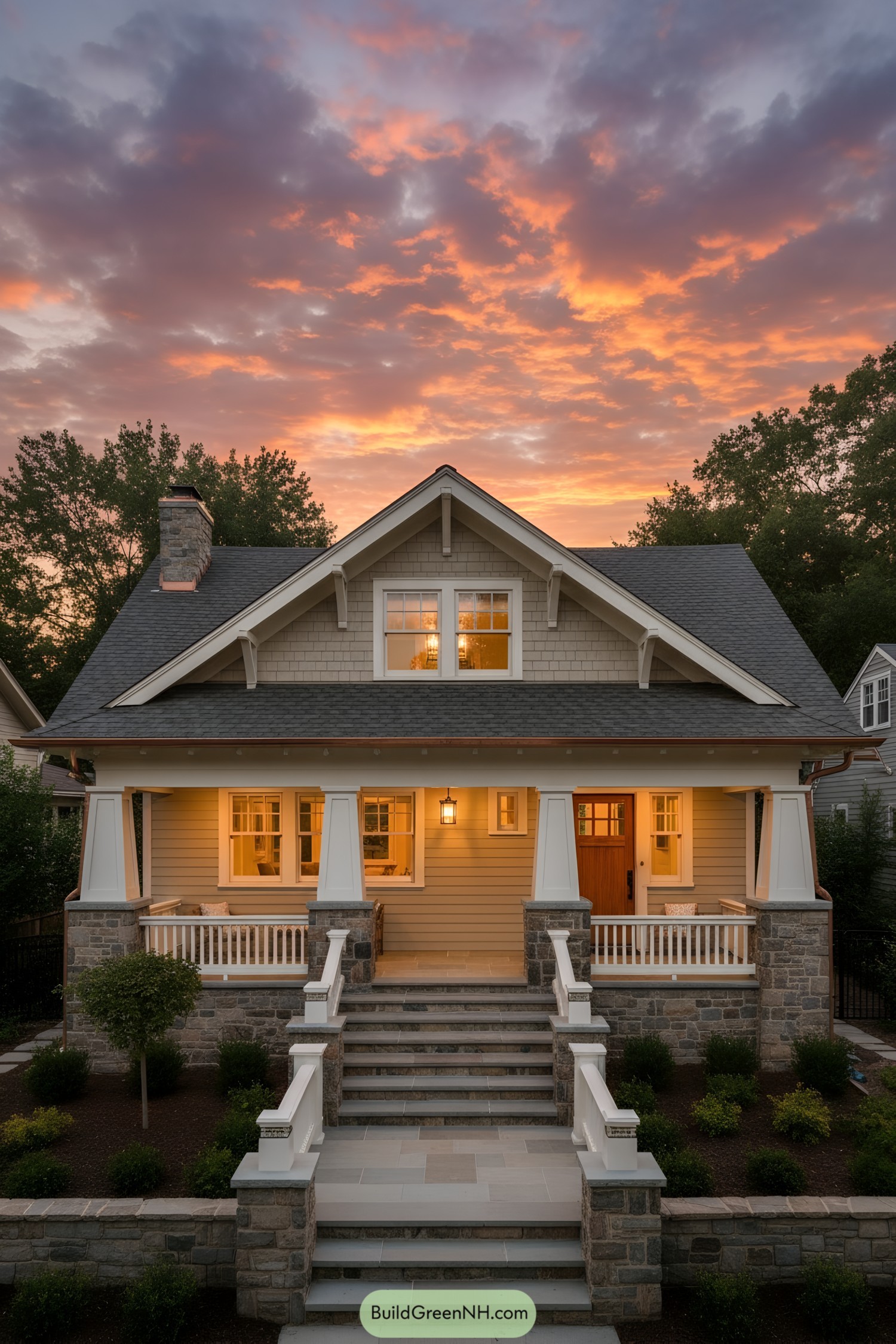
Broad gables, tapered columns, and a stout stone plinth give this porch a grounded, Craftsman confidence. The warm cedar-tone siding and shingle accents soften the symmetry, so it feels classic without getting fussy.
A generous stair and deep porch set the social stage—first impressions do the heavy lifting here. Exposed rafter tails, copper gutters, and a chimney in dressed stone round out the palette, borrowing from Arts-and-Crafts honesty where every detail earns its keep.
Modern Warm-Panel Porch Bungalow
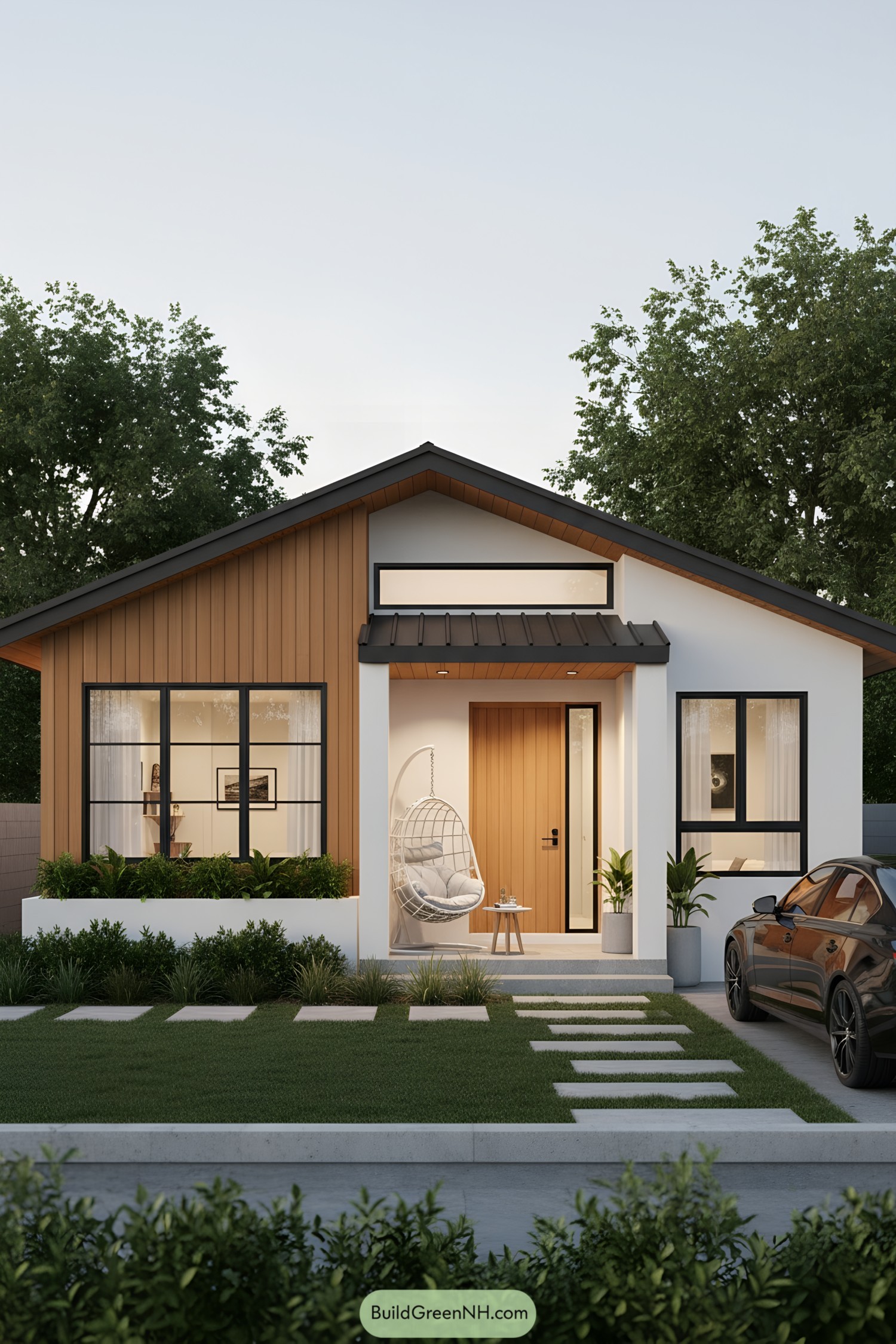
Clean lines meet calm textures here, with vertical cedar-look cladding wrapping the entry and crisp white stucco framing black-trim windows. The compact porch tucks under a metal awning, creating a sheltered nook for that floating egg chair—small, but it totally steals the show.
A slim transom under the gable pulls daylight deep inside, while the dark fascia and window grids add just enough contrast to feel sharp, not shouty. Stepping stones lead the approach like a quiet drumbeat, guiding the eye to a wide plank door that says, yep, this place is modern but still friendly.
Mint-Trim Southern Porch Bungalow
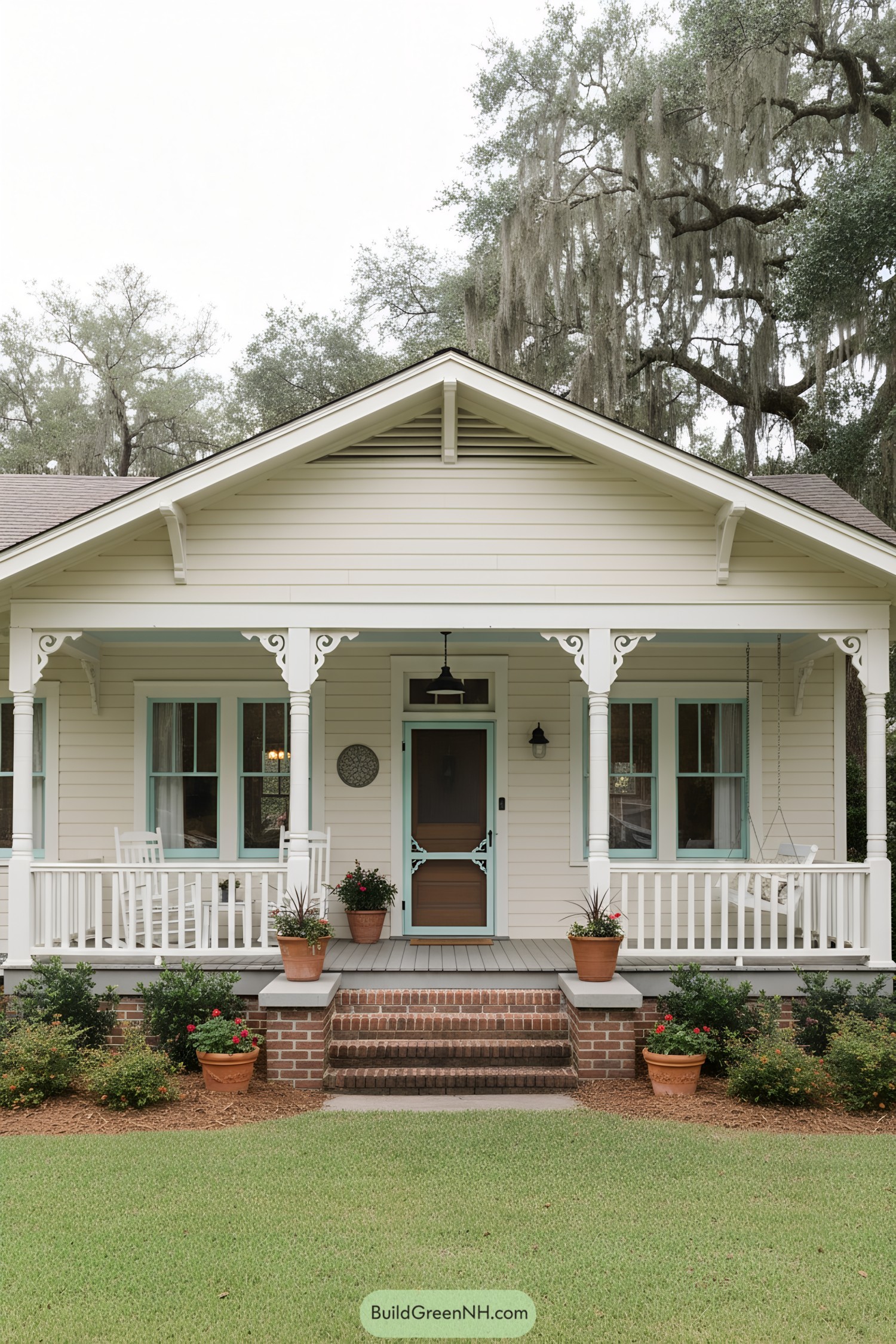
The crisp cream siding is warmed by brick steps and delicate scroll brackets, while mint trim adds a breezy, porch-swing charm. A centered gable with louvered vent keeps the roofline honest and the attic breathing—small move, big payoff.
Tall windows and a screened mint door balance symmetry with hospitality, so the entry feels friendly, not formal. Rockers, a swing, and potted plants complete the indoor-outdoor rhythm, proving slow afternoons are a design feature, not a bug.
Midnight Shingles Porch Bungalow
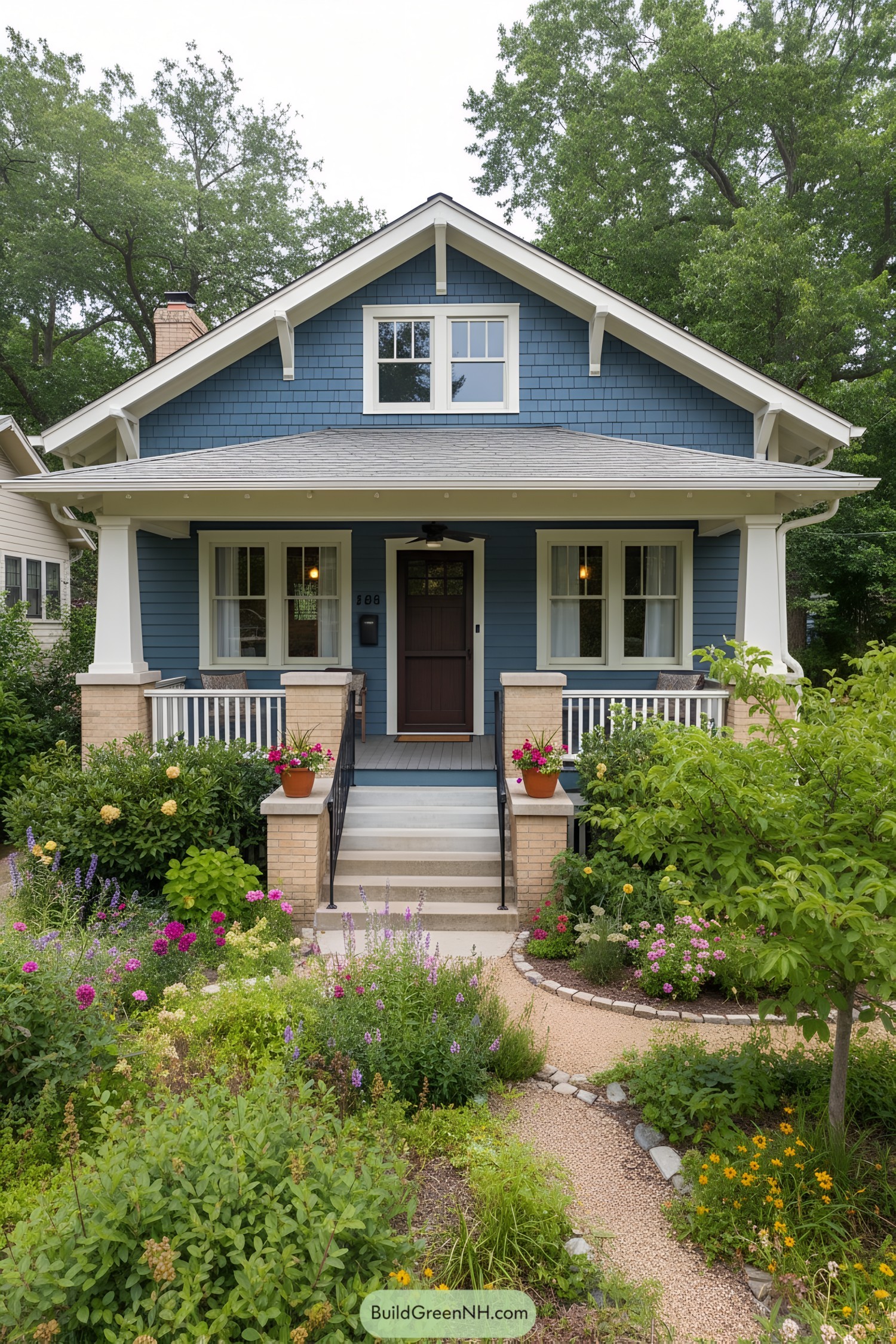
The façade pairs deep blue shingles with crisp white trim and tapered porch columns, a nod to classic Craftsman proportions. A rich wood door grounds the entry, while the elevated porch promises neighborly chats and shade when the lemonade runs low.
Thoughtful details—exposed rafter tails, knee braces, and a low-slung gable—add rhythm and shadow that make the massing feel cozy, not bulky. Brick plinths and a gentle, curving gravel path anchor the home into the pollinator garden, proving charm and sustainability can share the same front yard.
Moss Green Porchcraft Cottage
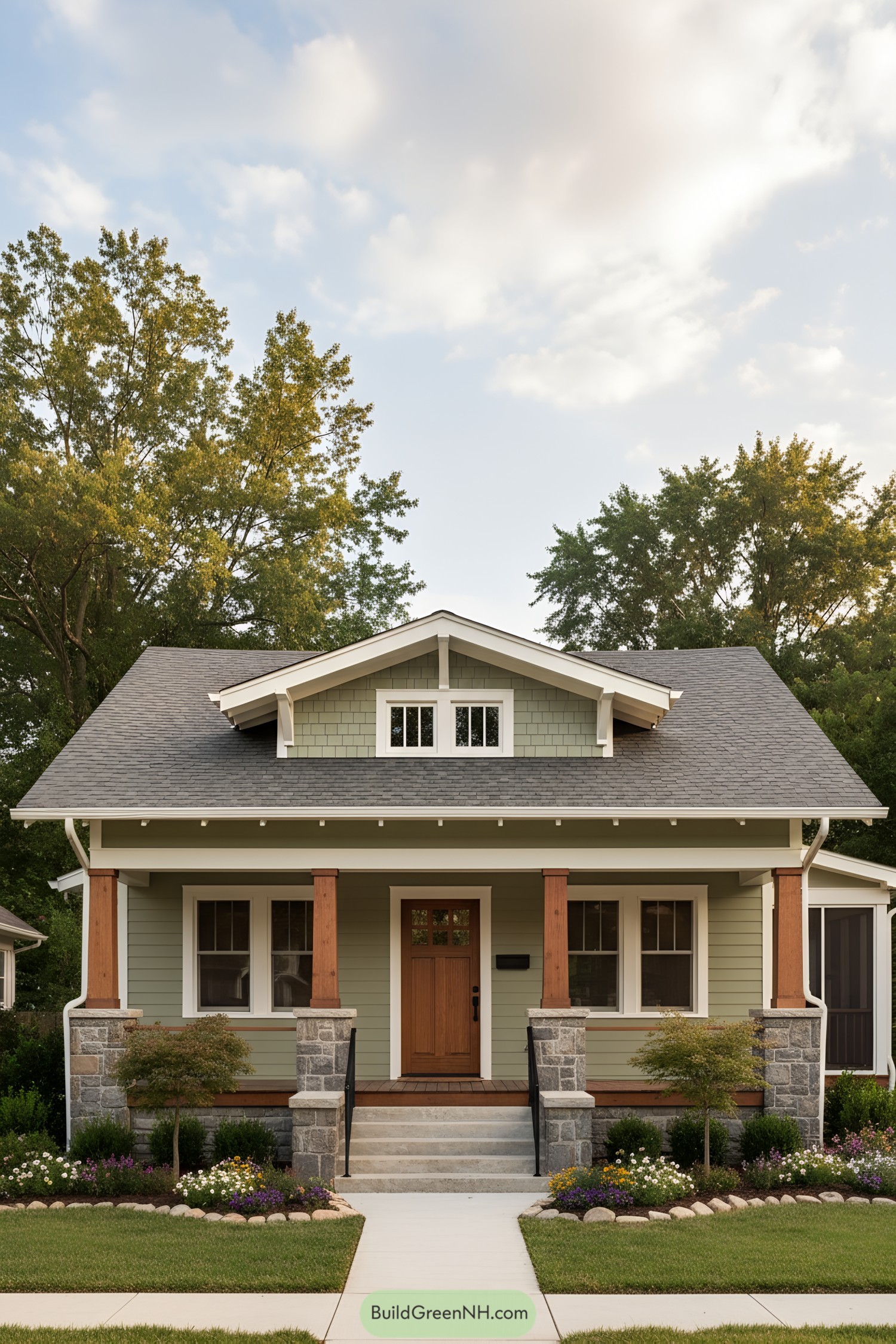
Classic Craftsman bones drive this porch-forward design, with tapered wood posts rising from chunky stone plinths for that grounded, timeless stance. A gentle moss-green palette and warm cedar door soften the geometry, making it neighborly without trying too hard.
Up top, the clipped gable with shingled dormer adds attic light and breaks the roof mass so it doesn’t feel heavy. Deep overhangs with exposed rafter tails aren’t just pretty; they shade windows, protect siding, and give the porch its lazy-afternoon vibe.
Harbor Slate Porch Bungalow
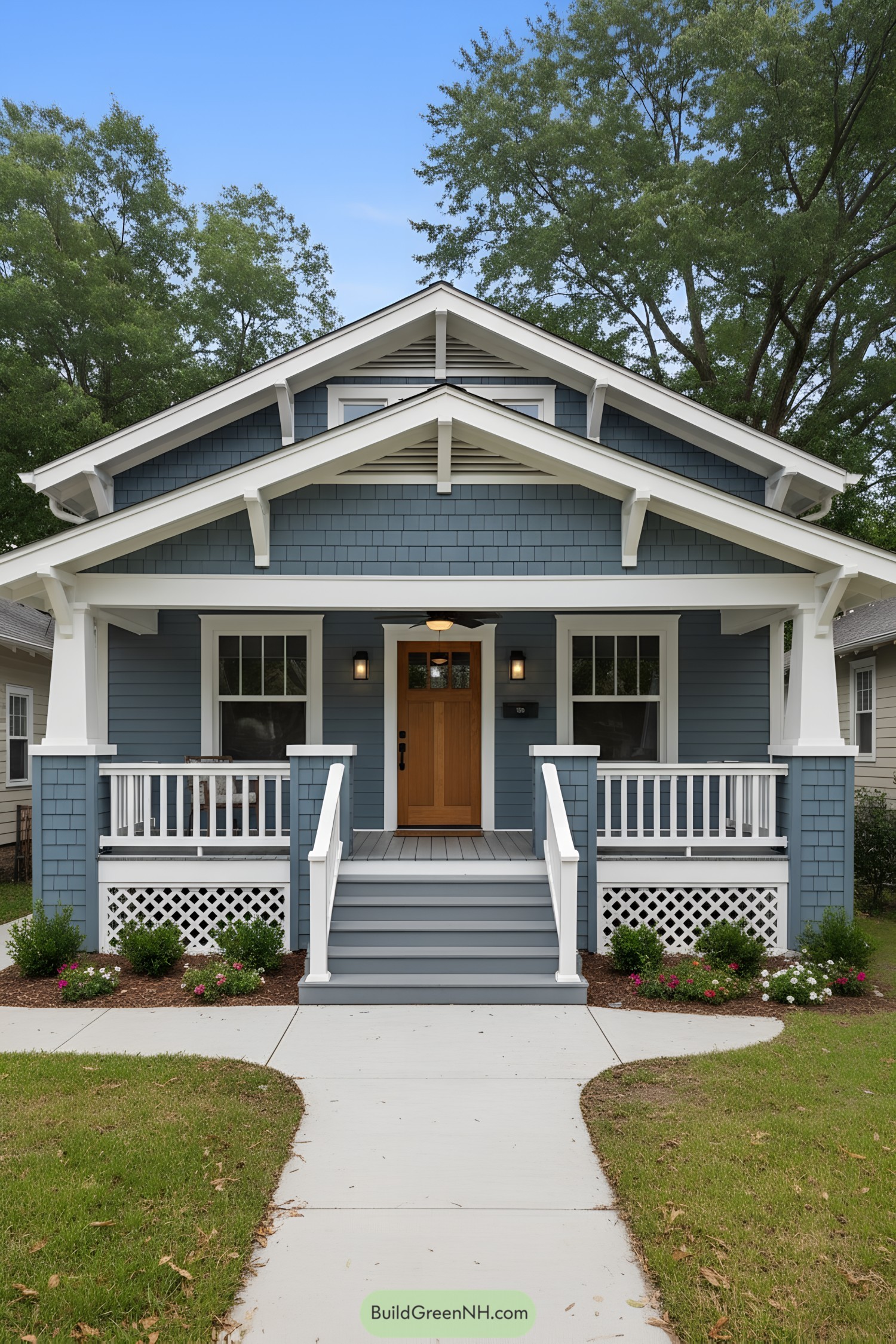
Layered gables, bracketed eaves, and that soothing slate-blue siding nail the Craftsman vibe while keeping it easygoing. The natural wood door warms the façade, and those chunky tapered porch posts quietly say, hey, we’re sturdy but friendly.
A deep front porch frames daily life with a classic rail profile and a central stair that welcomes you straight in. Lattice skirting and fine shingle courses add texture, while the crisp white trim pops the lines so the whole place feels tidy, timeless, and just a bit proud.
Pin this for later:

Table of Contents



