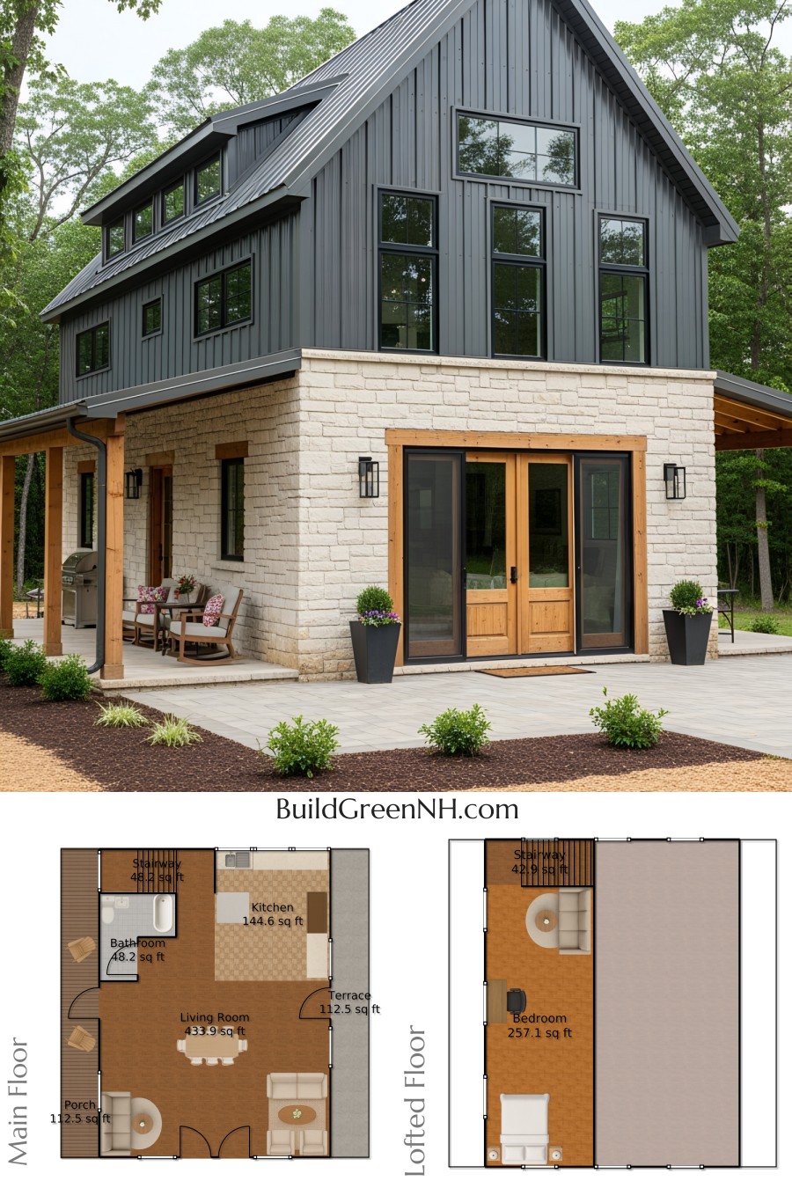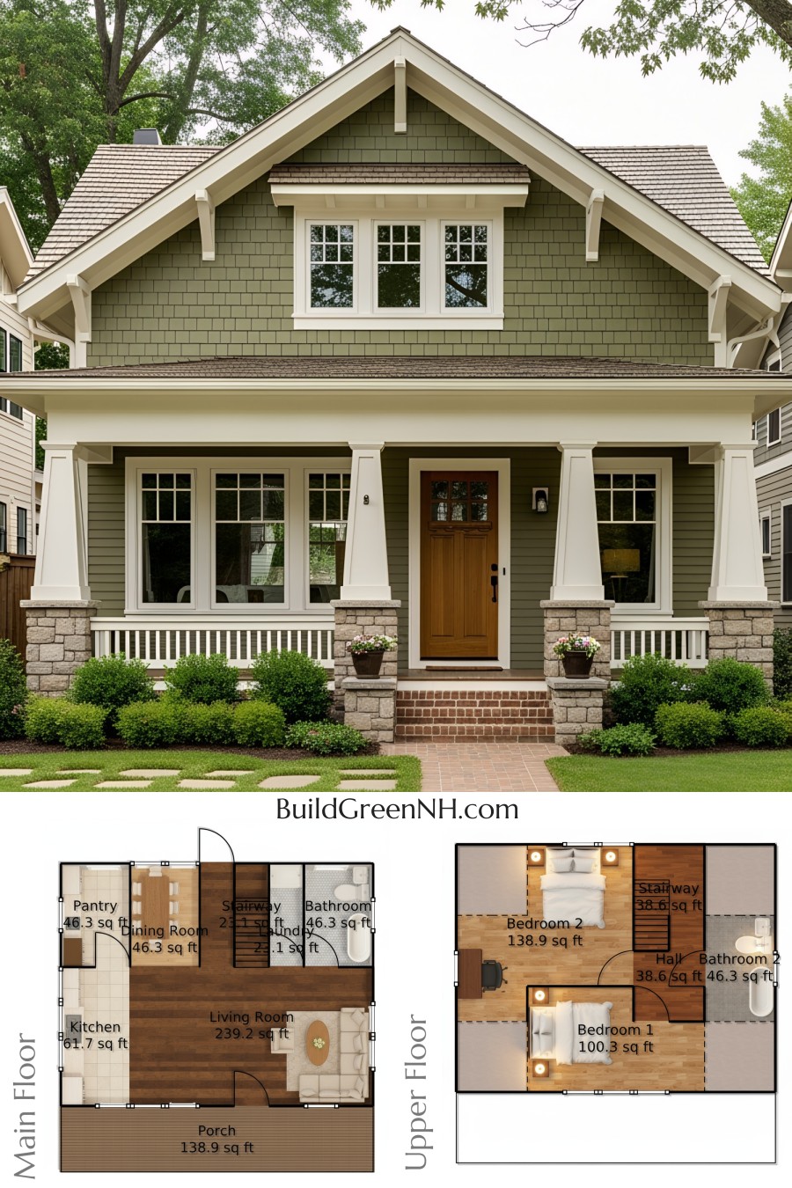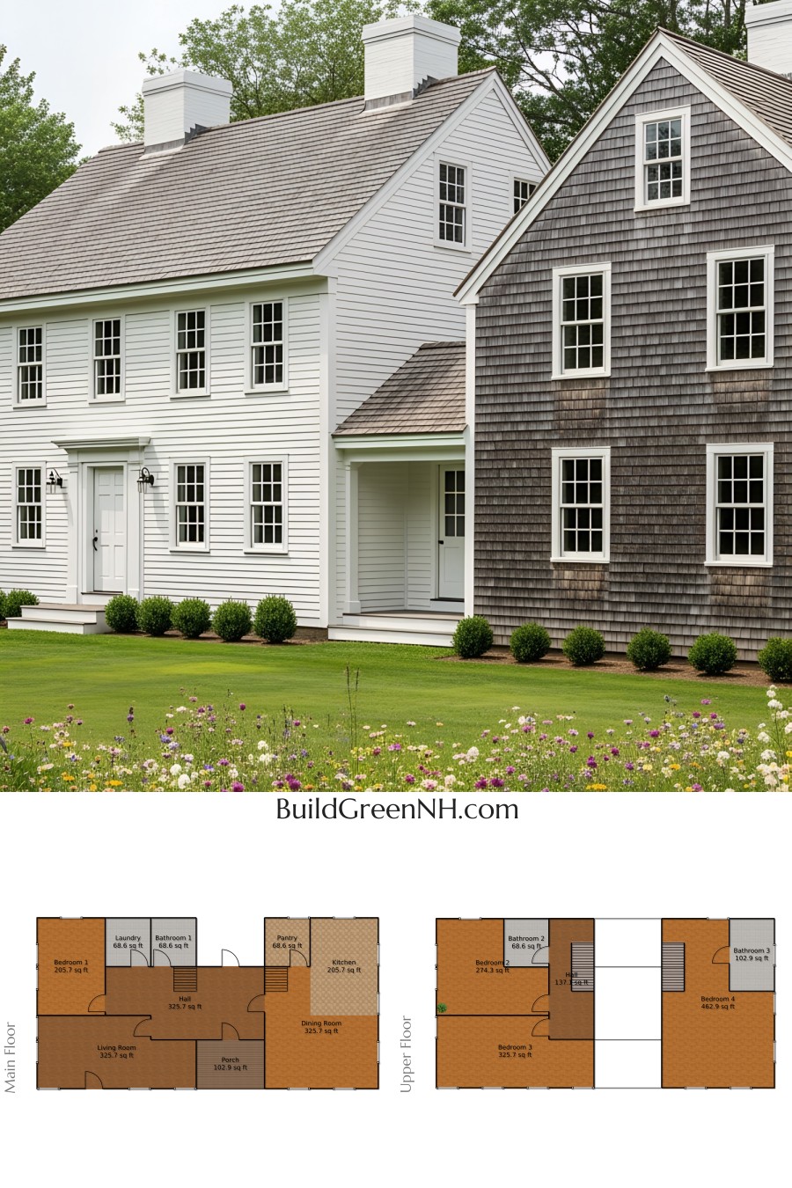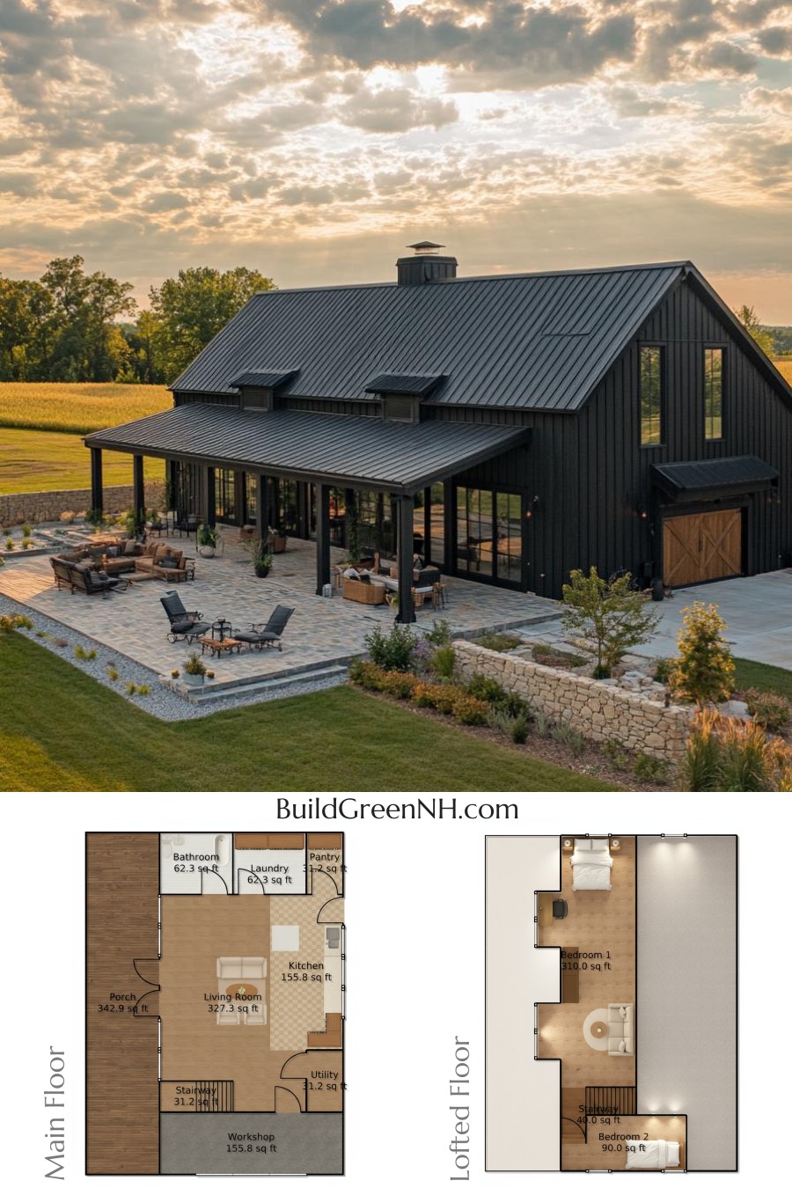Last updated on · ⓘ How we make our floor plans

This is a compact gambrel-loft home designed for efficient living with a bold, barn-inspired attitude. Smart footprint. Generous vibe.
Facade cues: modern barn architecture with a crisp gambrel roofline. Vertical board-and-batten siding in a light tone, trimmed in warm timber. A low stone wainscot grounds the massing. Black-framed windows add contrast. The roof is standing-seam metal for clean lines and longevity. A petite covered porch with timber posts and cross-braced rails sets a welcoming, no-fuss entry.
These are floor plan drafts. They are available for download as printable PDF, ready for markups, coffee stains, and decisive checkmarks.
- Total area: 986.2 sq ft
- Bedrooms: 2
- Bathrooms: 1
- Floors: 2
Main Floor — 694.5 sq ft
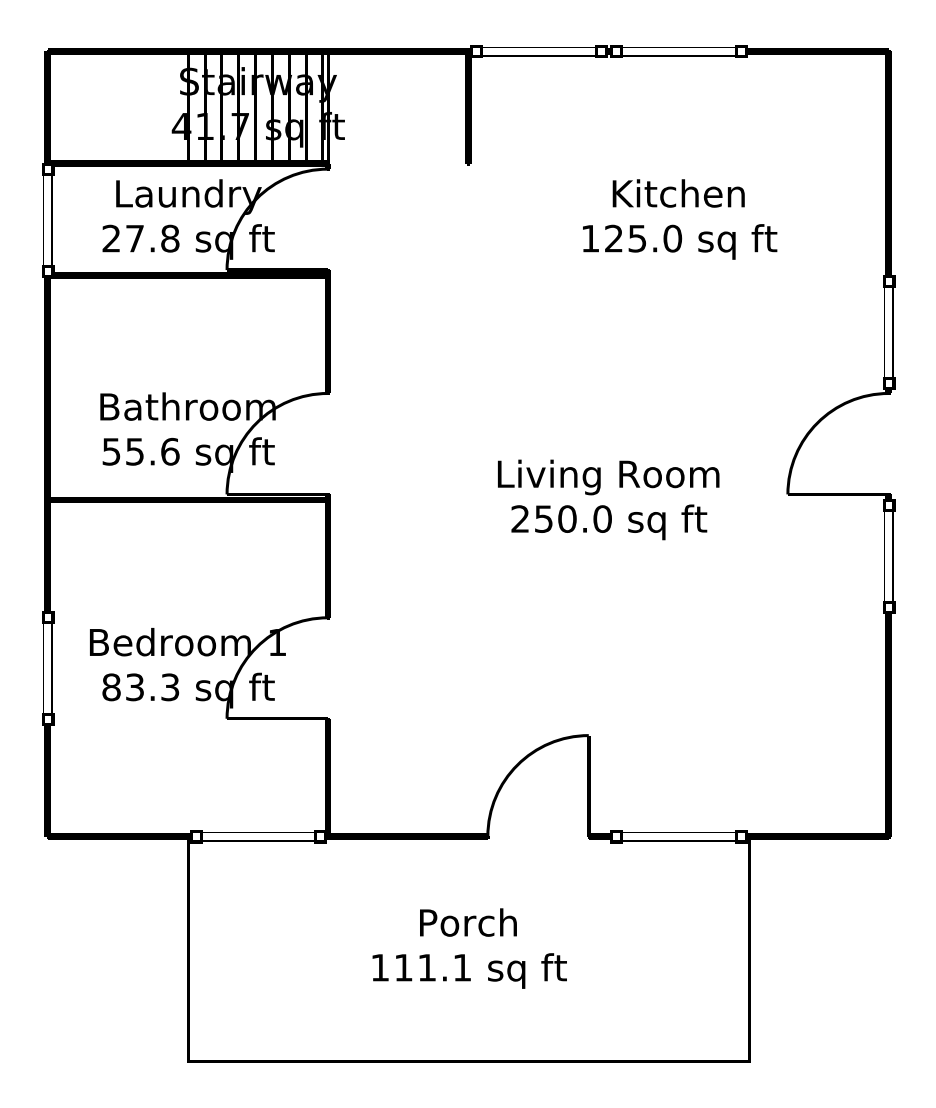
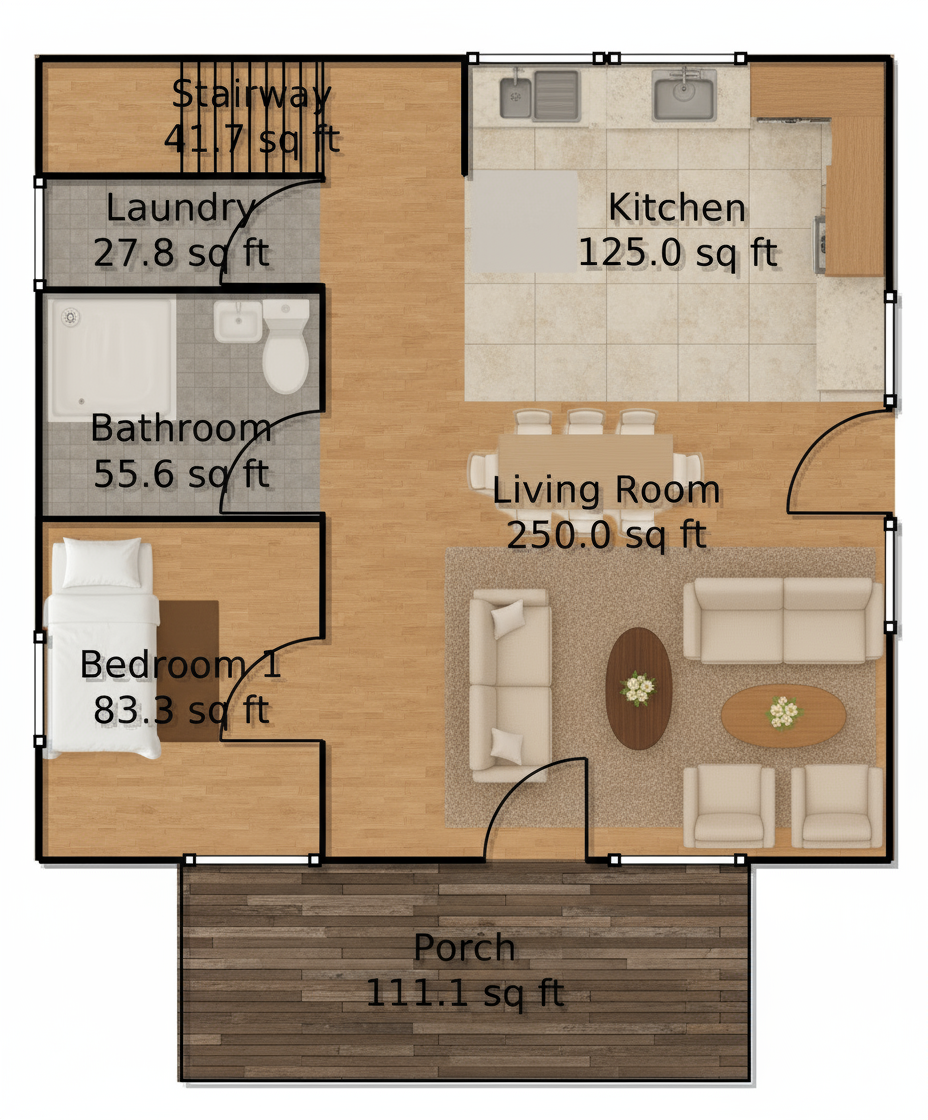
Simple flow. Enter via the covered porch to an open living core. Kitchen aligns for easy service and sociable cooking. Bedroom 1 sits close but private. Laundry stays handy, not bossy. A centrally placed stair lifts you to the loft. Bath is near traffic yet discreet.
- Porch: 111.1 sq ft (outdoor)
- Living Room: 250 sq ft
- Kitchen: 125 sq ft
- Laundry: 27.8 sq ft
- Bathroom: 55.6 sq ft
- Bedroom 1: 83.3 sq ft
- Stairway: 41.7 sq ft
Lofted Floor — 291.7 sq ft
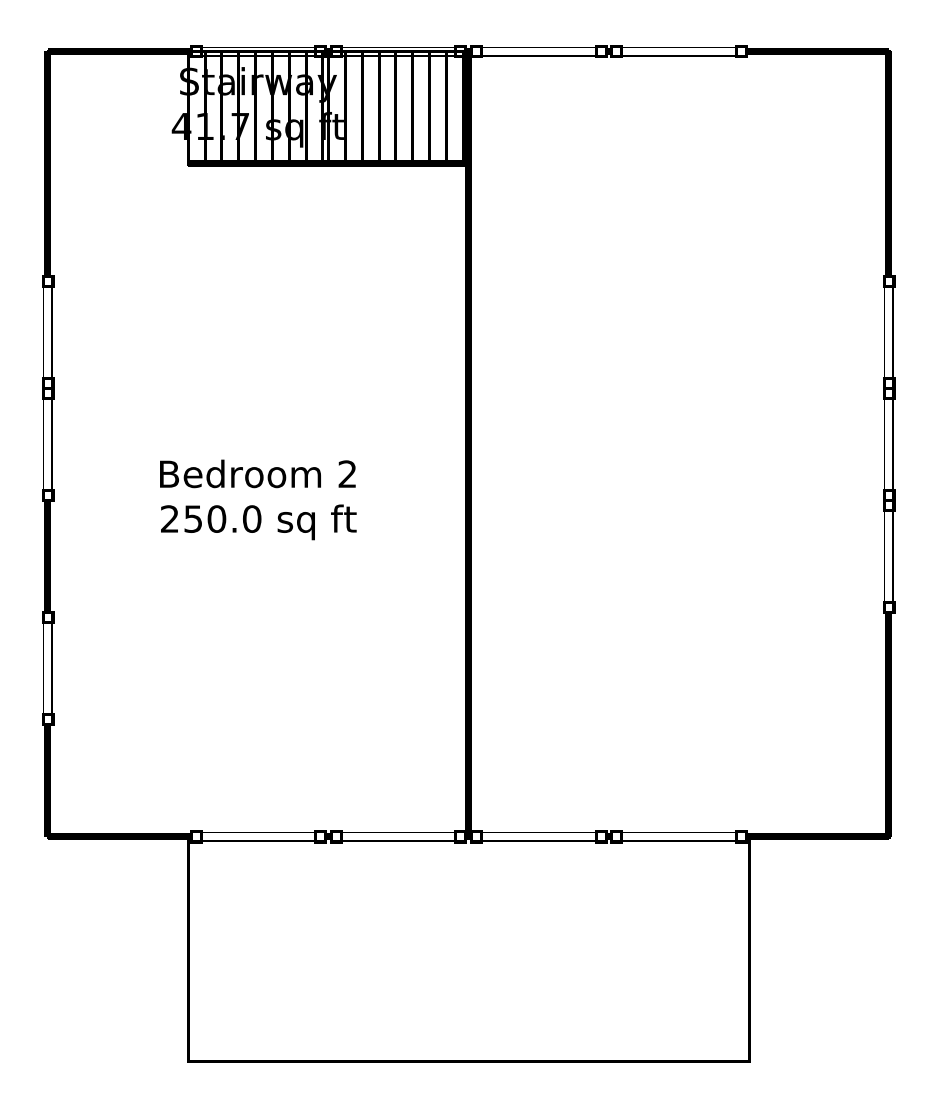
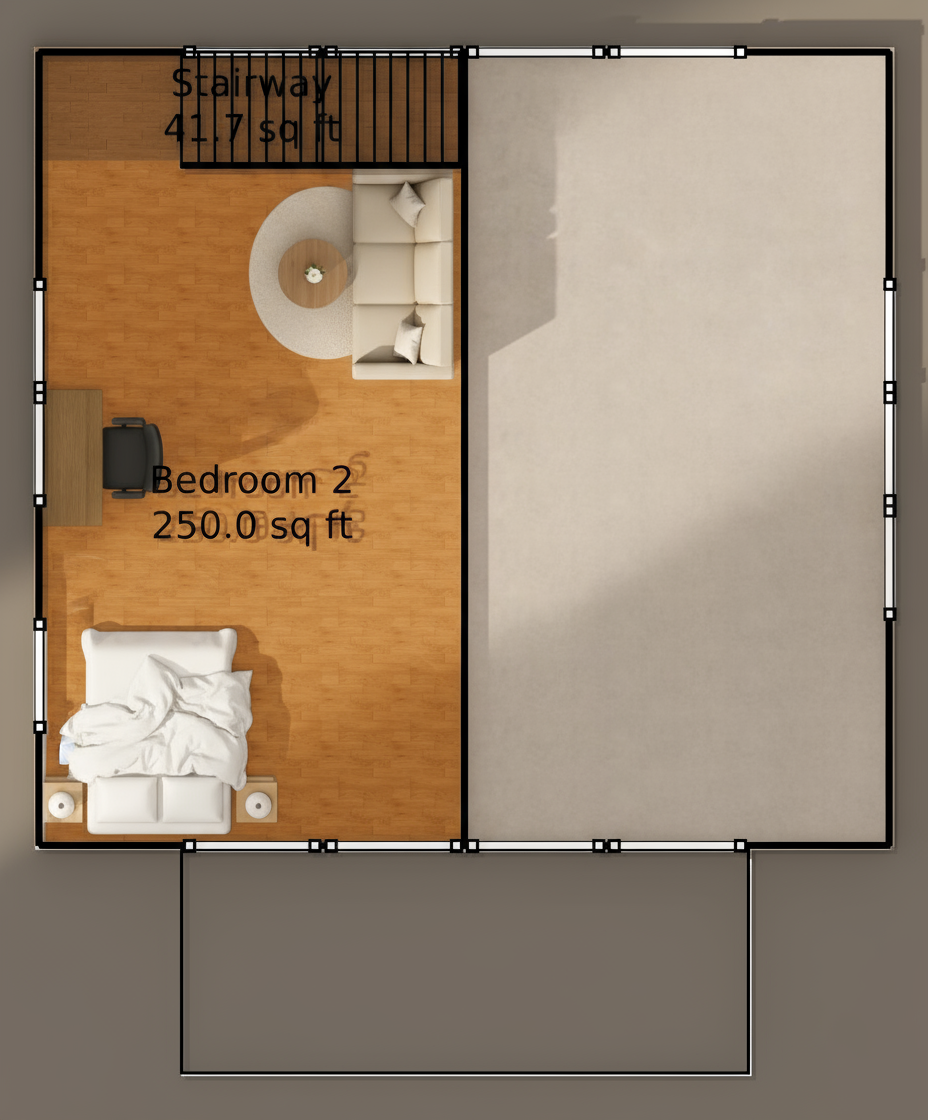
Airy and bright under the gambrel sweep. The loft functions as a generous second bedroom with room for lounge or desk. Overlook potential, drama optional. Stair lands centrally for smooth circulation.
- Bedroom 2: 250 sq ft
- Stairway: 41.7 sq ft
We have more facade options of this design:
Black Exterior Paint
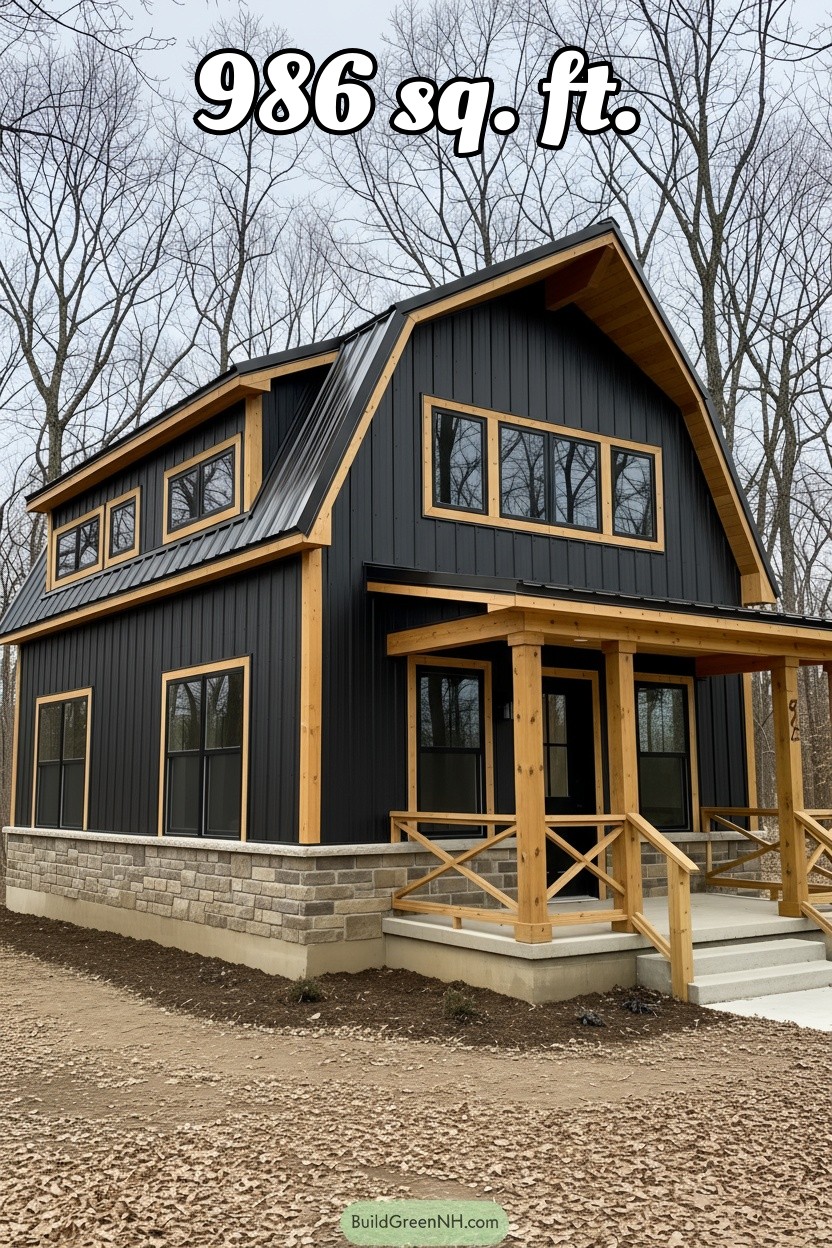
Recolored to matte black, the facade now turns the natural timber trim into bold outlines, almost cartoon crisp. Vertical metal siding merges with the standing-seam roof, tightening the gambrel silhouette and sharpening the shed dormers.
Windows read deeper and cleaner, with the long front ribbon window glowing against the dark field.
The stone water table contrasts harder, anchoring the compact mass. The porch jumps forward visually—chunky posts and cross-braced rails feel sculptural instead of shy. Same structure, but the vibe pivots from rustic cottage to modern barn in a tuxedo.
Red Color Siding
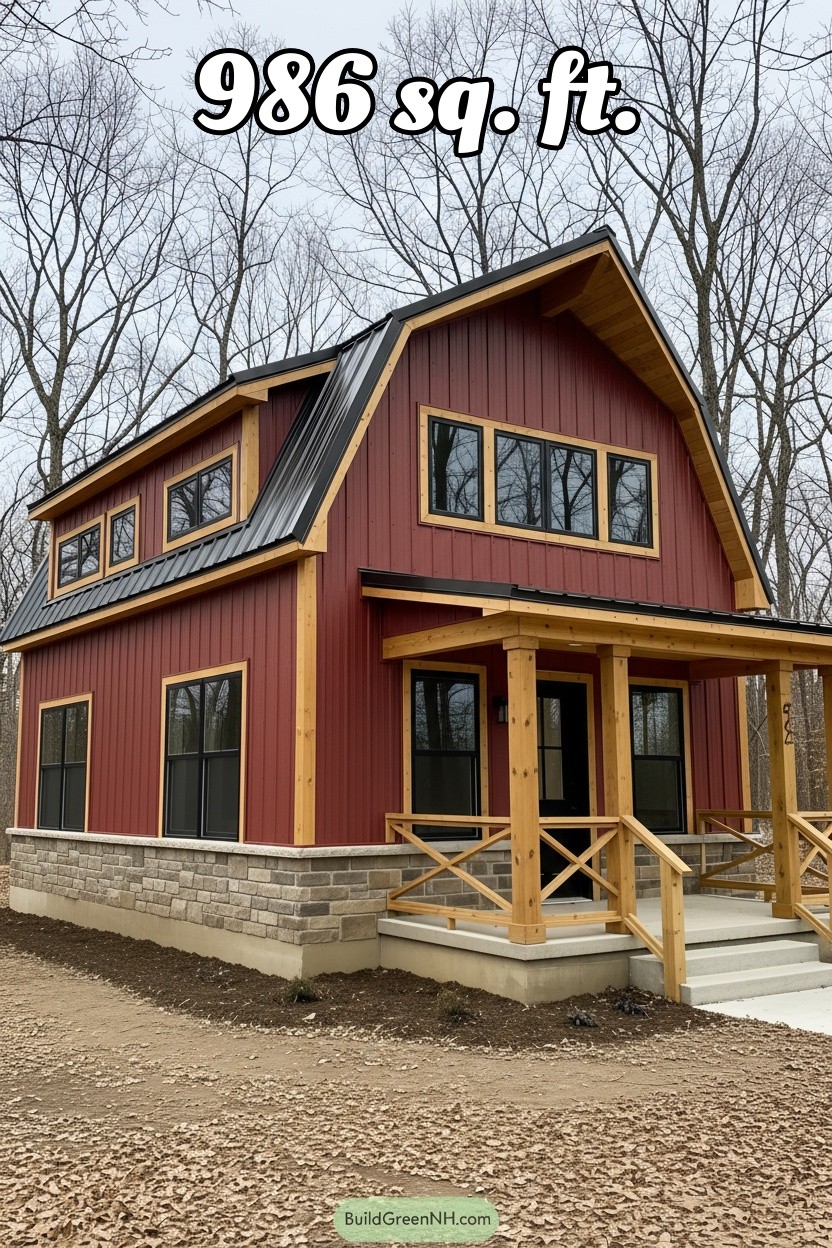
The facade now wears a deep barn‑red coat, and the whole composition wakes up. Vertical metal panels blaze against honey‑toned timber trim and the black standing‑seam roof, sharpening the gambrel silhouette and the porch’s crisp overhang.
The house looks like it put on its best flannel and stepped outside.
That red energizes the stone wainscot, warms the chunky posts with X‑rail balustrades, and makes the black‑framed windows pop like punctuation.
The side shed dormer and upper front window read bolder against the red field, giving the barn‑style massing confident, cheerful swagger. Same bones, brighter attitude.
Forest Green Siding with Red Roof
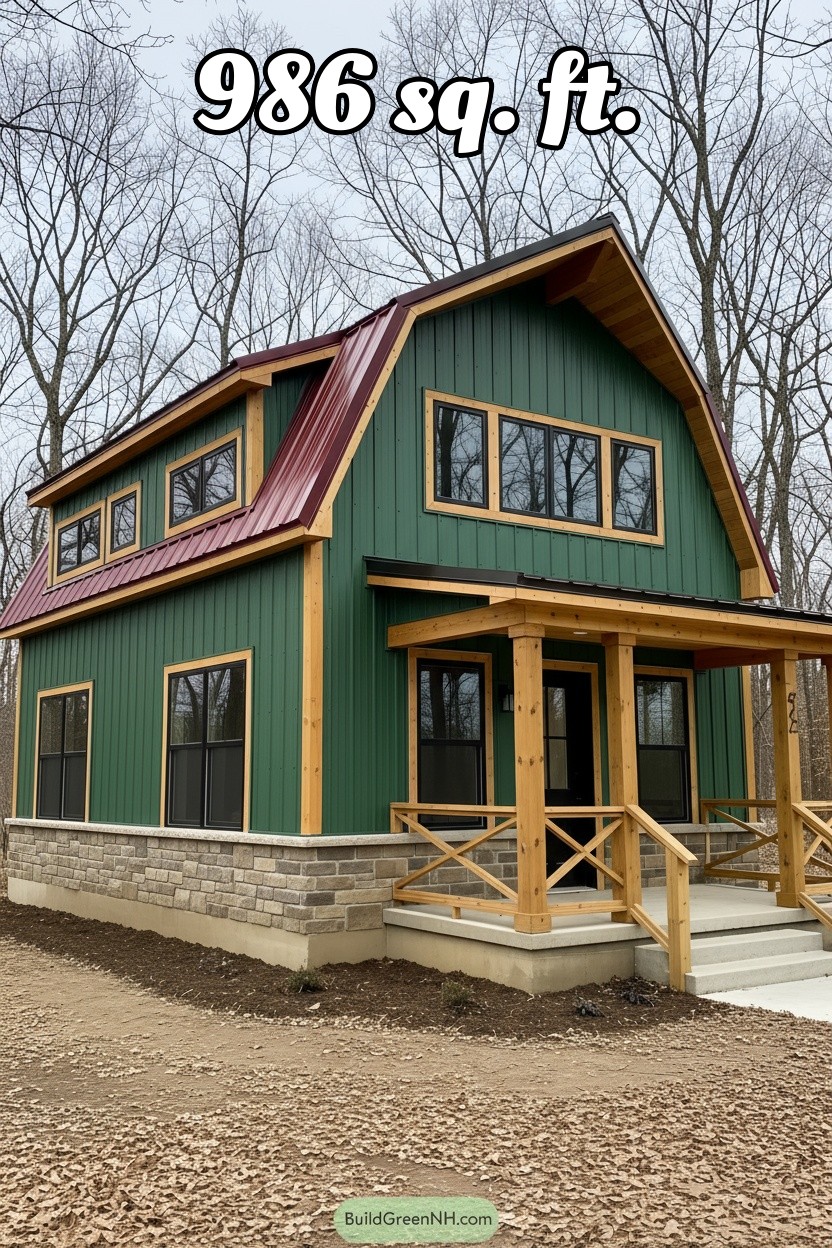
The facade now wears forest green vertical panels with a red standing‑seam roof—barn-chic with extra swagger. The new palette outlines the gambrel breaks and the shed dormer, making the massing read cleaner.
Warm timber trim pops around the windows and porch, like crisp frames on a gallery wall.
Down low, the stone wainscot cools the base so the green can sing while the roof delivers a vivid cap.
Black window sashes punch through the color, and the X-rail porch feels more lodge than suburban. Same compact form, but the hue swap gives it rhythm—small house, louder hat.
Natural Wood Shingle Siding
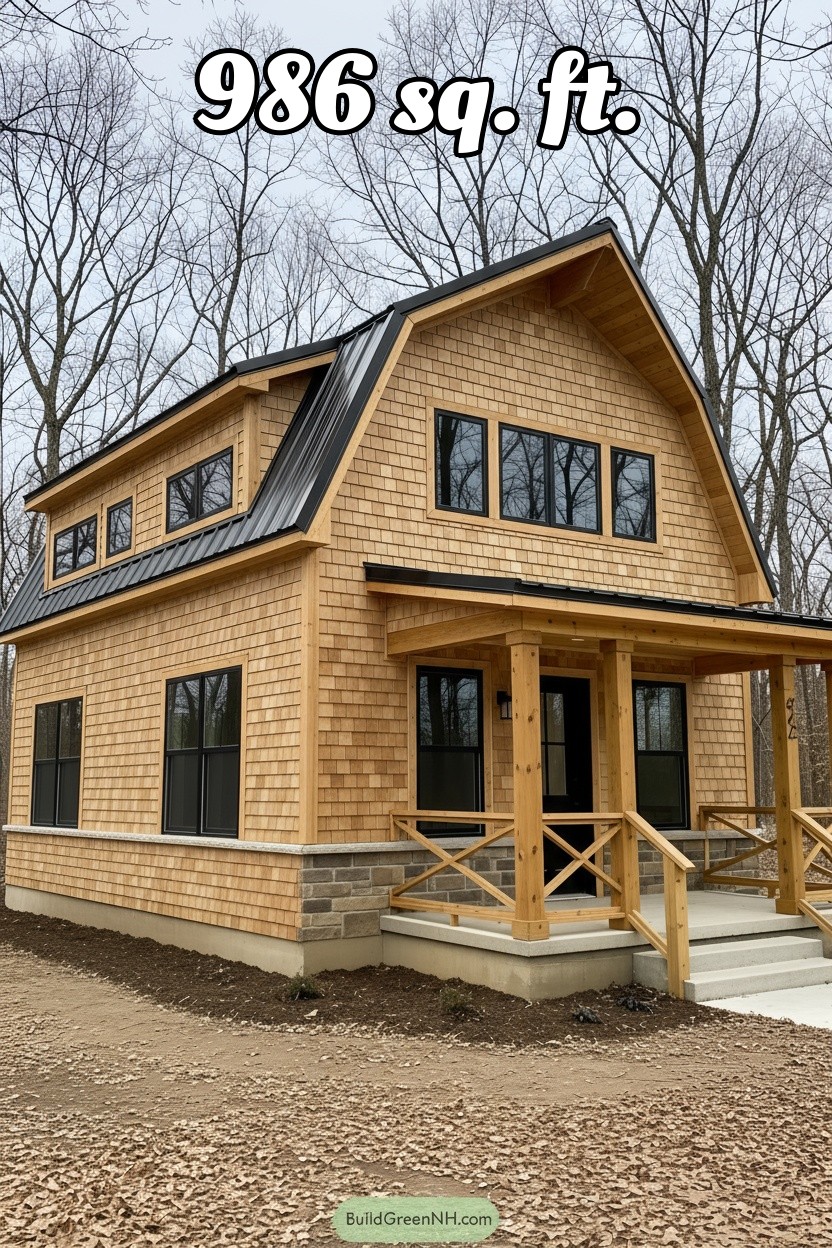
Swapping the facade to natural wood shingles changes everything—warm, honeyed courses now hug the compact gambrel form and animate the planes that used to feel flat. The staggered shingle edges throw crisp shadows along the dormer and rakes, making the dark metal roof look sharp instead of merely shiny.
Down at the porch, the new shingle skin teams with the chunky timber posts and X-rails, while the stone water table reads like a tidy belt. Black window frames pop against the cedar field, delivering modern contrast to the cozy shell; the house doesn’t just sit, it winks.
Grey Wood Siding
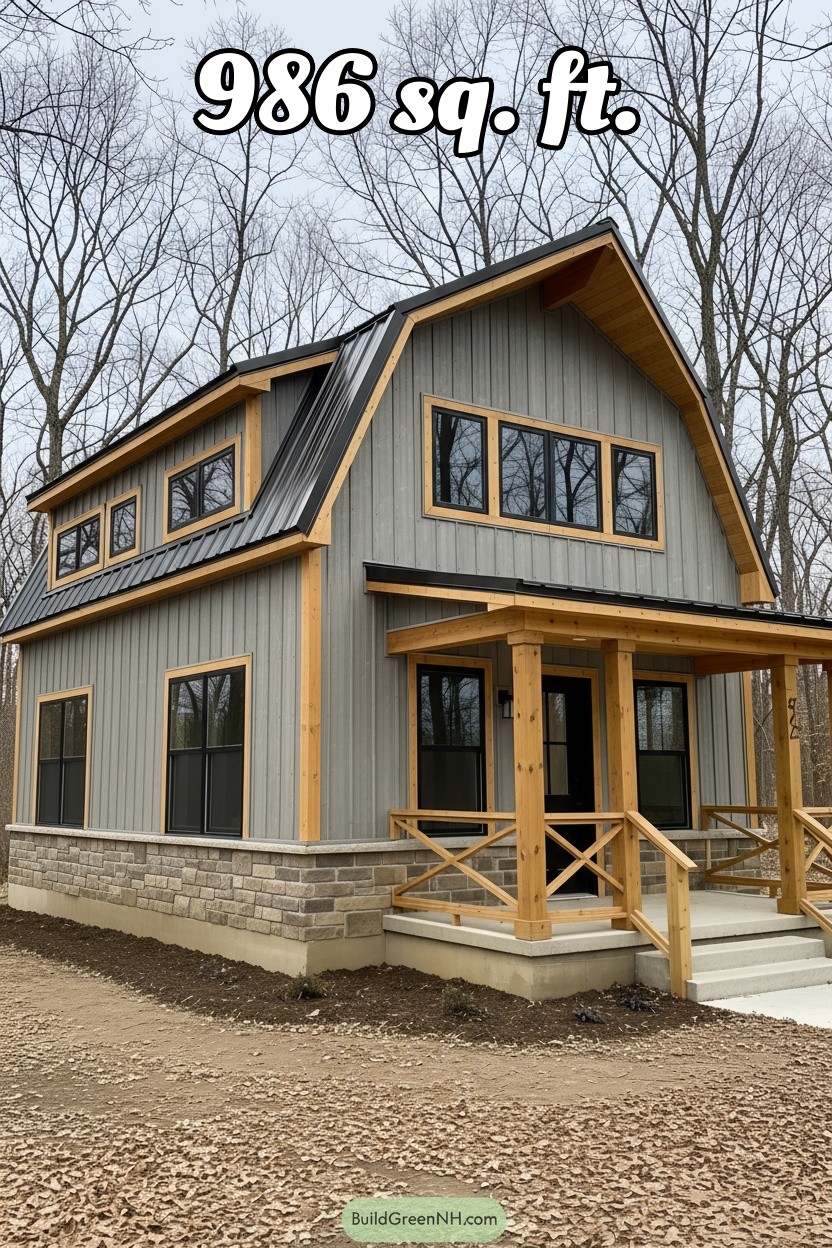
Swapping to grey wood siding changes the vibe immediately: from slick to softly textured. The vertical boards echo the tall windows and make the timber trim glow, while the stone base now feels earthier.
Think less metal jacket, more cozy cardigan.
With the warmer cladding, the black-framed windows and standing-seam roof stand out crisply. The porch posts and X-rails read chunkier and craftier, and the small entry hood casts stronger, moodier shadows.
Same compact gambrel silhouette, but the skin now whispers cabin-chic instead of workshop.
Table of Contents
