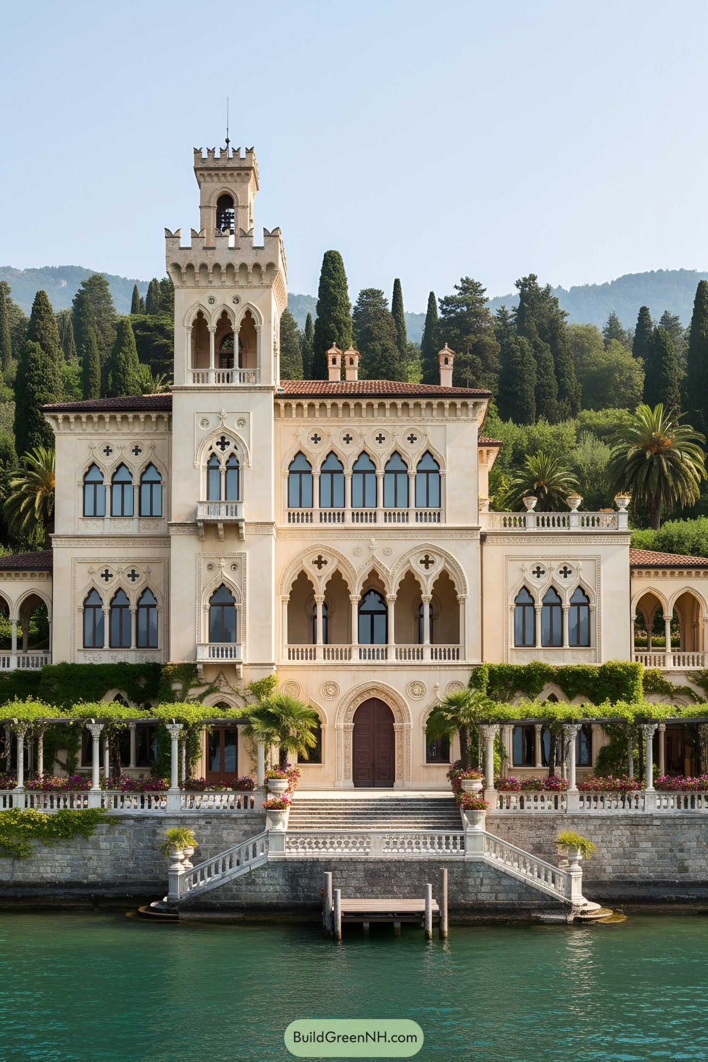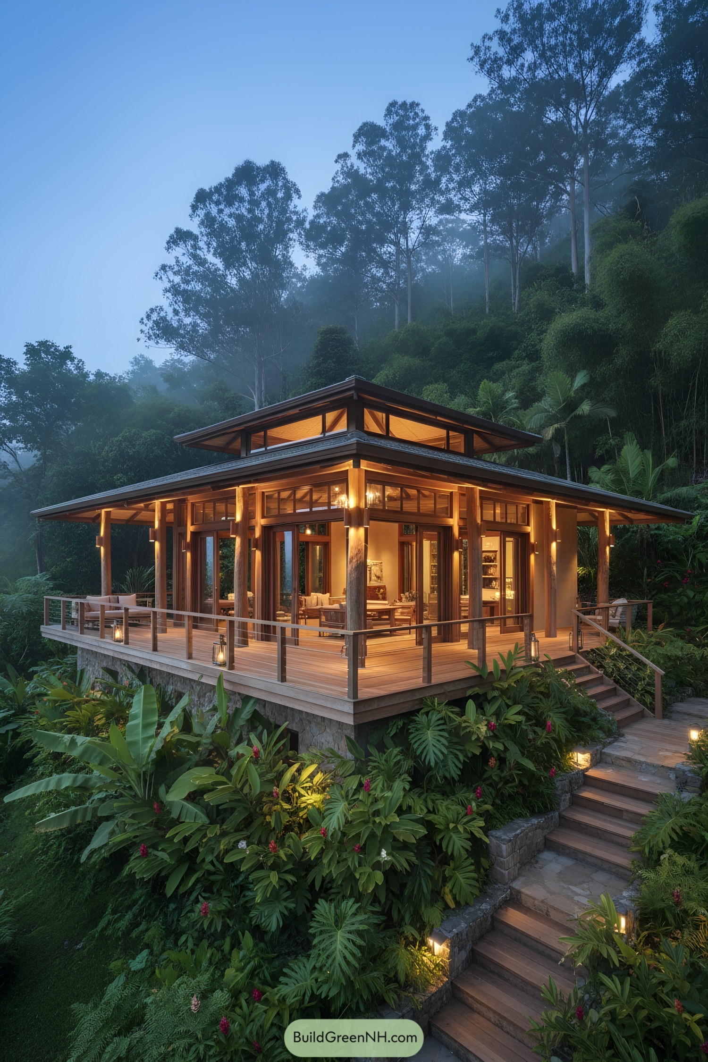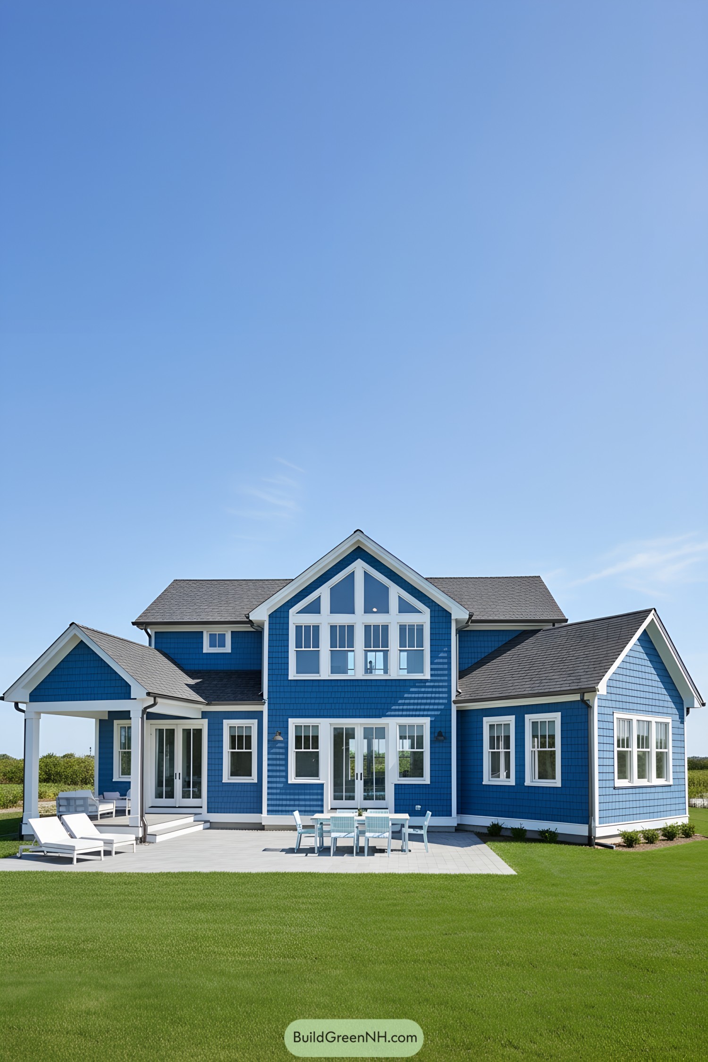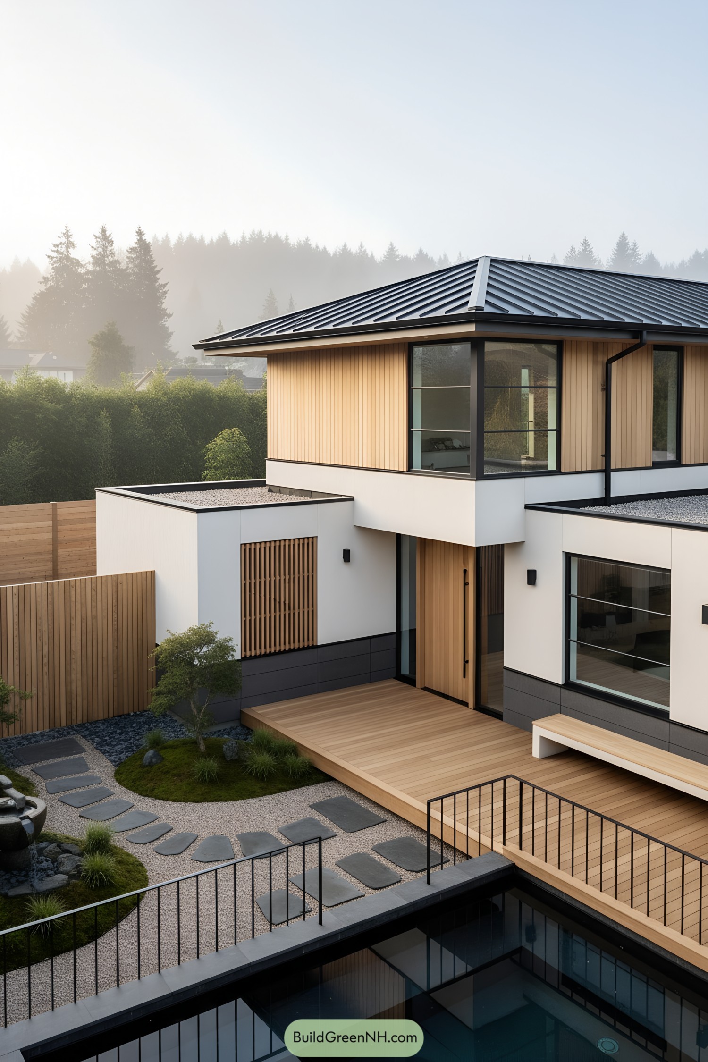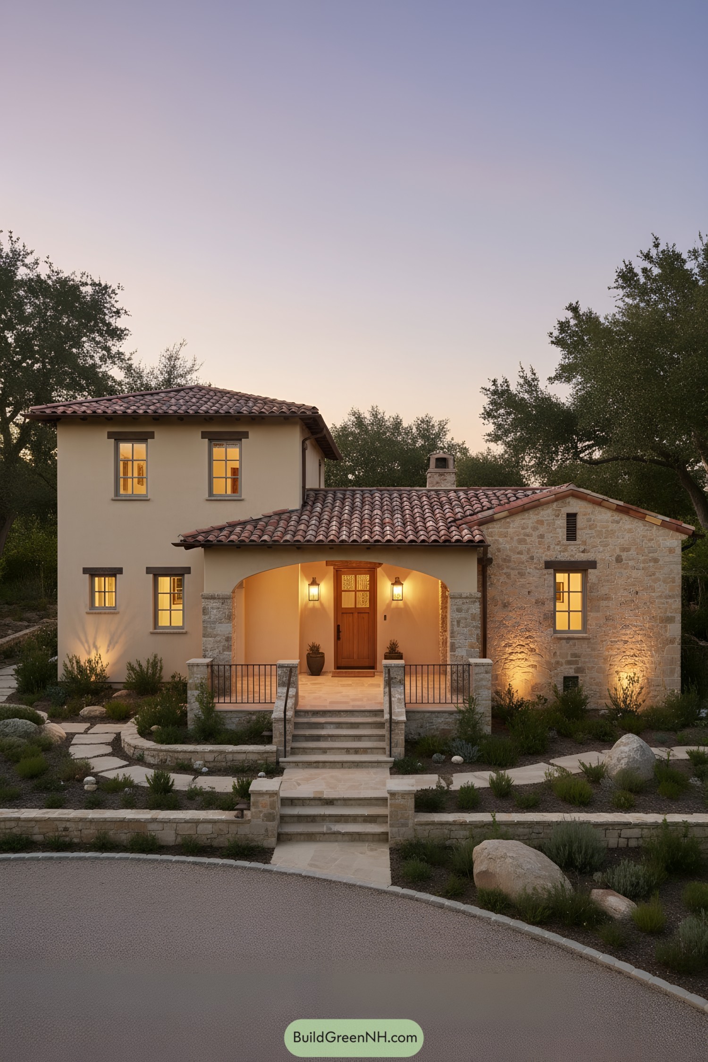Last updated on · ⓘ How we make our designs
Check out our steel frame house design and see how they shape practical floor plans and durable details.
Steel frames let us sketch big feelings with thin lines. These homes are about clarity, strength, and space that actually breathes. It’s architecture that stands light on the land but heavy on intent.
We started with industrial vernacular, coastal boathouses, and mid‑century rigor, then softened it with warm woods, honest textures, and daylight you can feel.
You’ll see adaptable floor plates, long-span living, smart thermal envelopes, and details that age gracefully (and don’t squeak). It’s beauty that bolts together. And yes, we measured twice before “welding”.
Brick-and-Steel Bungalow Facade
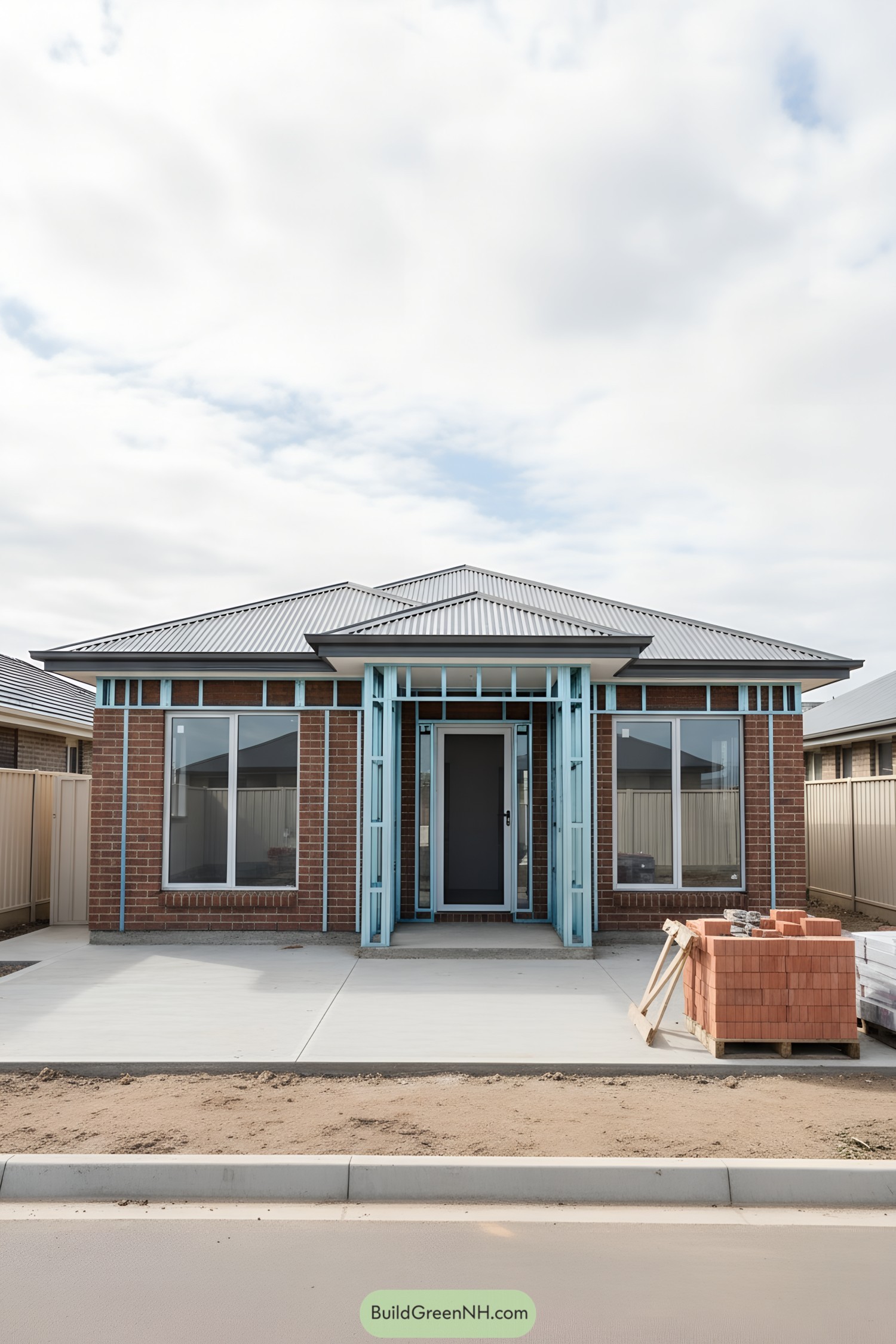
This compact bungalow pairs warm brickwork with a crisp, powder‑blue steel frame that outlines the porch and lintels. The low-hip metal roof keeps the profile calm and sheds water fast—because soggy isn’t a style.
Those exposed steel members aren’t just pretty; they signal a modular skeleton that speeds construction and ups seismic resilience. Generous front windows bring in daylight while the recessed entry creates a sheltered pause, a tiny porch that works harder than it looks.
Gabled Light-Frame Courtyard Home
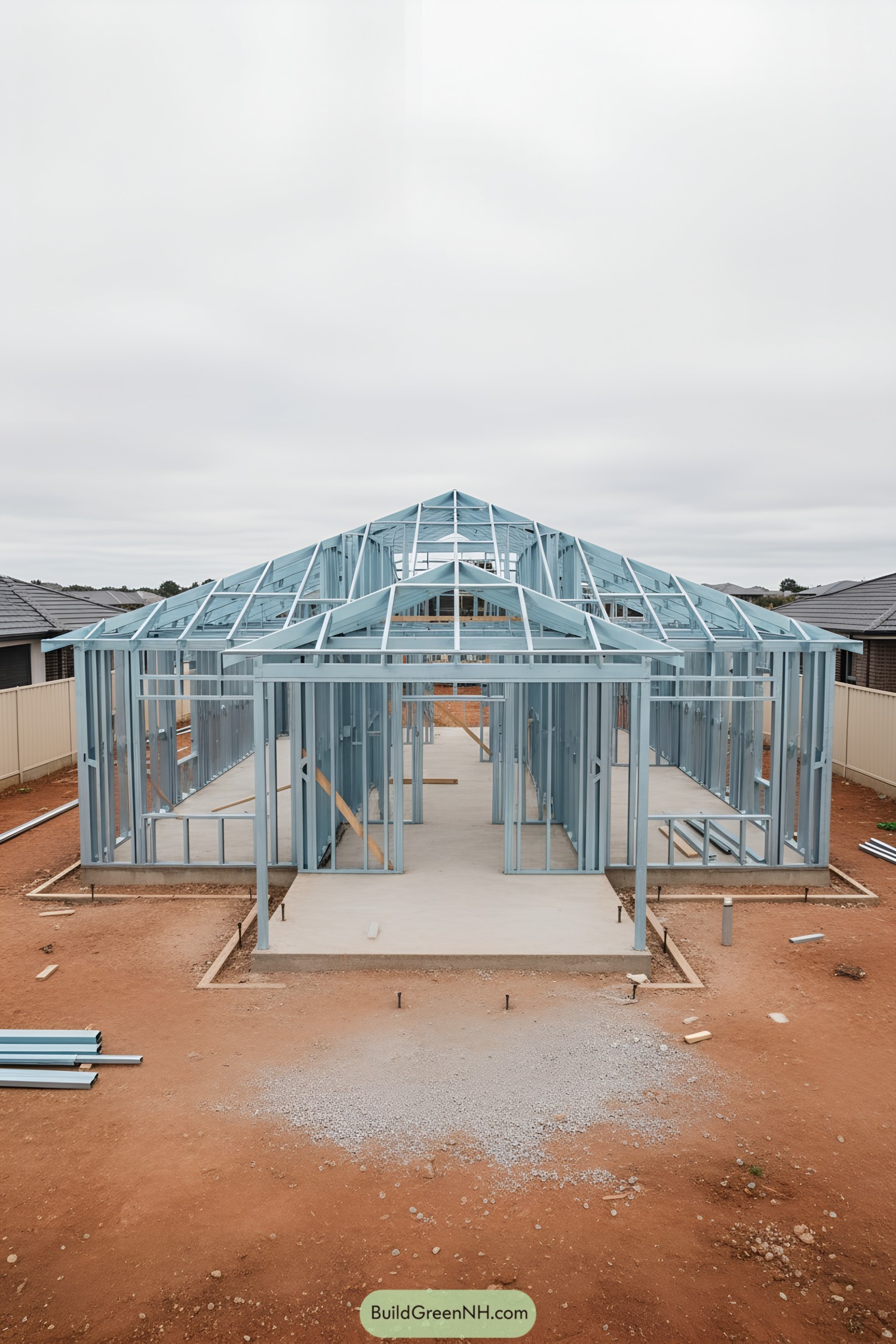
This layout celebrates a central spine with flanking wings, using a crisp gabled roofline to pull light deep into the plan. The open portal at the entry frames circulation like a breezeway, which sounds fancy but really just keeps life flowing.
Cold-formed steel studs and trusses create long, lean spans with minimal bulk, so rooms feel larger without wasting material. The raised clerestory zone invites cross-ventilation and future solar gain, making comfort a design feature, not an afterthought.
Sunlit Steel-Frame Modern Cottage
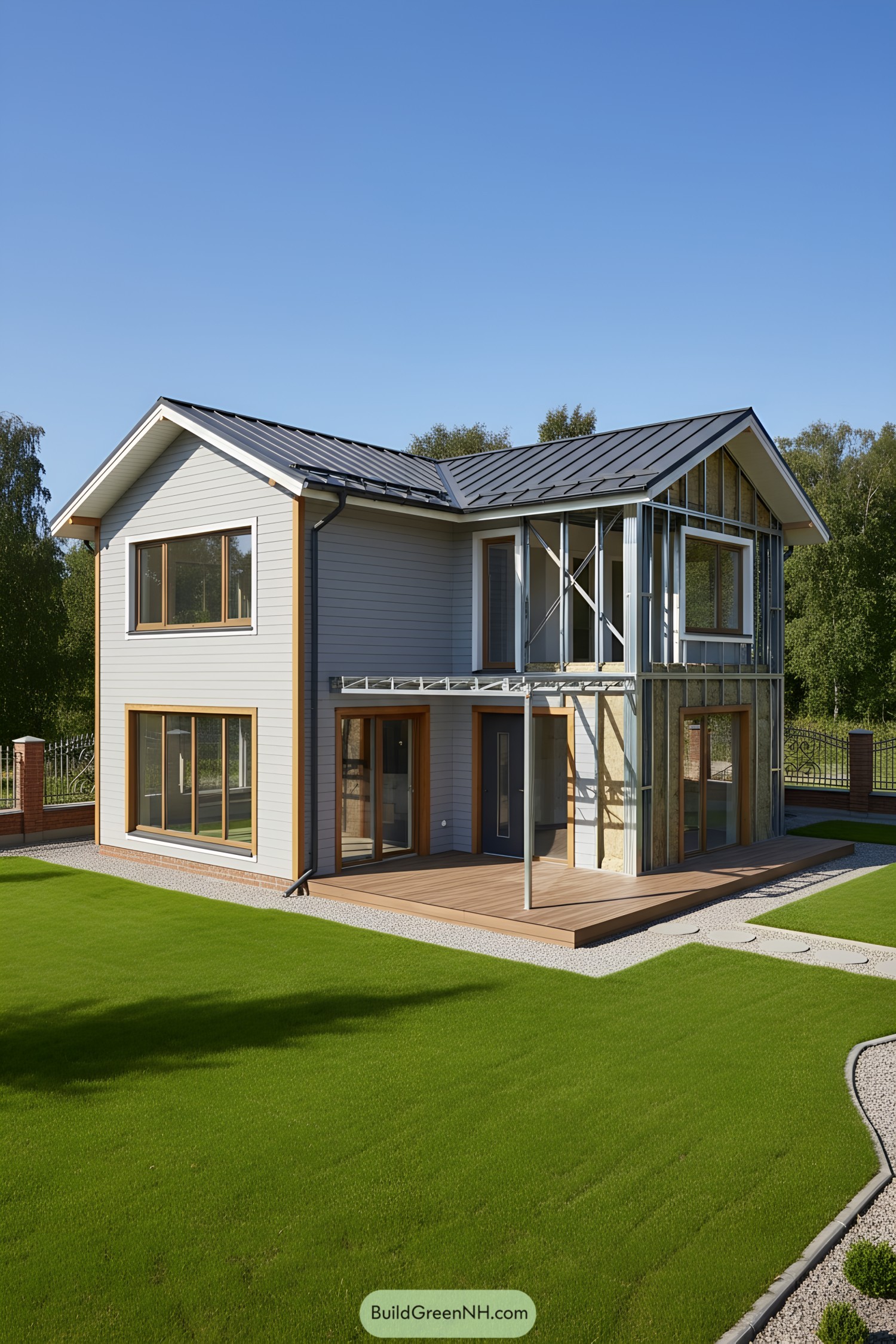
This two-story cottage mixes exposed steel framing with warm timber accents, letting the structure proudly do the talking. Large floor-to-ceiling windows marshal daylight deep inside while the standing-seam metal roof keeps things crisp and weather-tight.
The corner porch tucks under a slim steel canopy, creating a protected threshold and a breezy outdoor room. Detailing shows mineral-wool infill and cross-bracing, a nod to energy efficiency and lateral stability—beauty with brains, no cape needed.
Steel Canopy Courtyard Dwelling
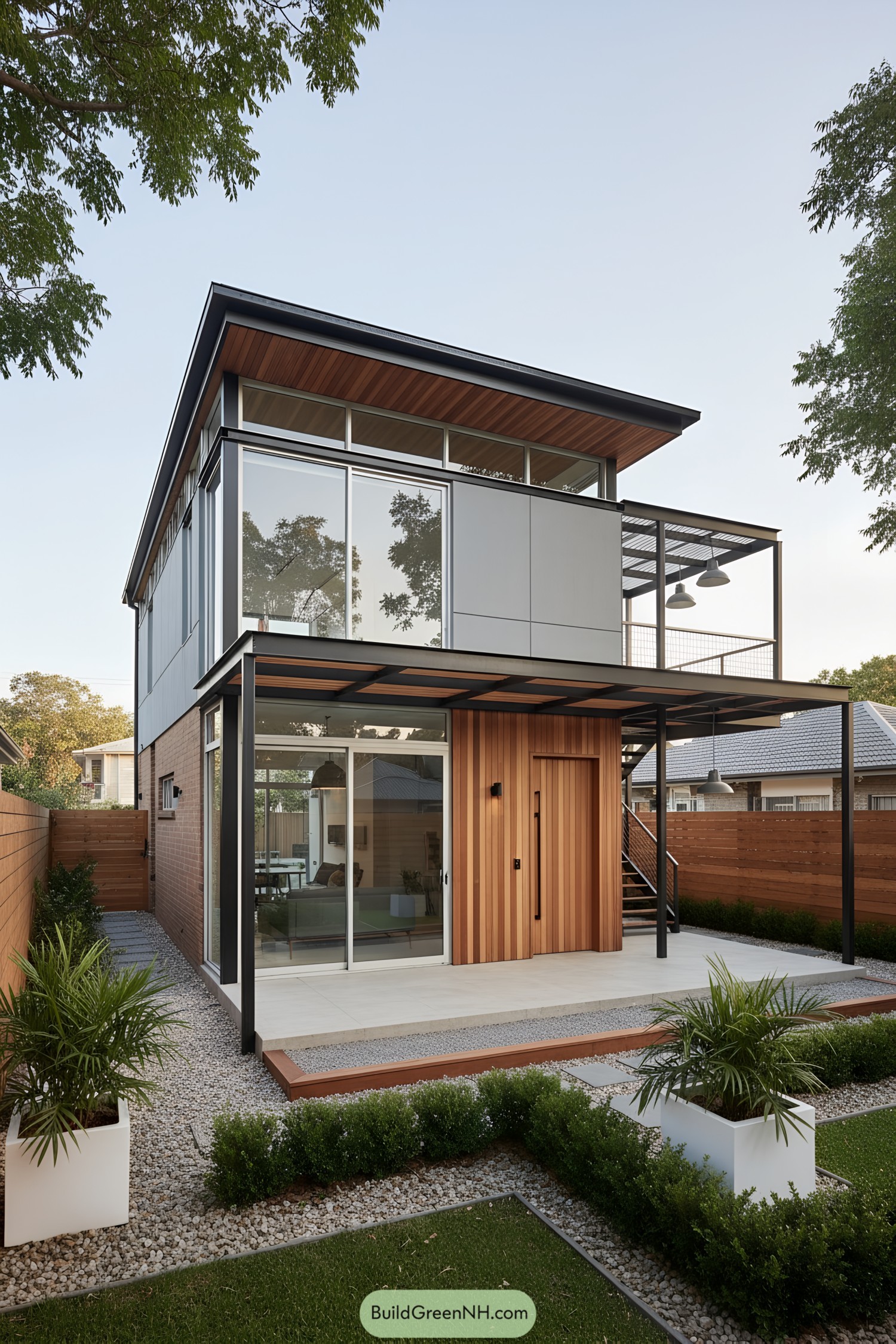
A crisp steel skeleton carries broad overhangs and a shaded upper deck, keeping interiors cool while dialing up that relaxing, porch-life vibe. Tall sliders and clerestory bands invite gentle daylight deep inside, so artificial lights can take the afternoon off.
The ground floor blends cedar cladding with brick, a warm-meets-industrial pairing that’s durable and easy on maintenance. Exposed posts, slim mullions, and a floating stair express how the structure works, because honesty in materials is not just poetic—it helps the house last.
Gable-Grid Urban Steel House
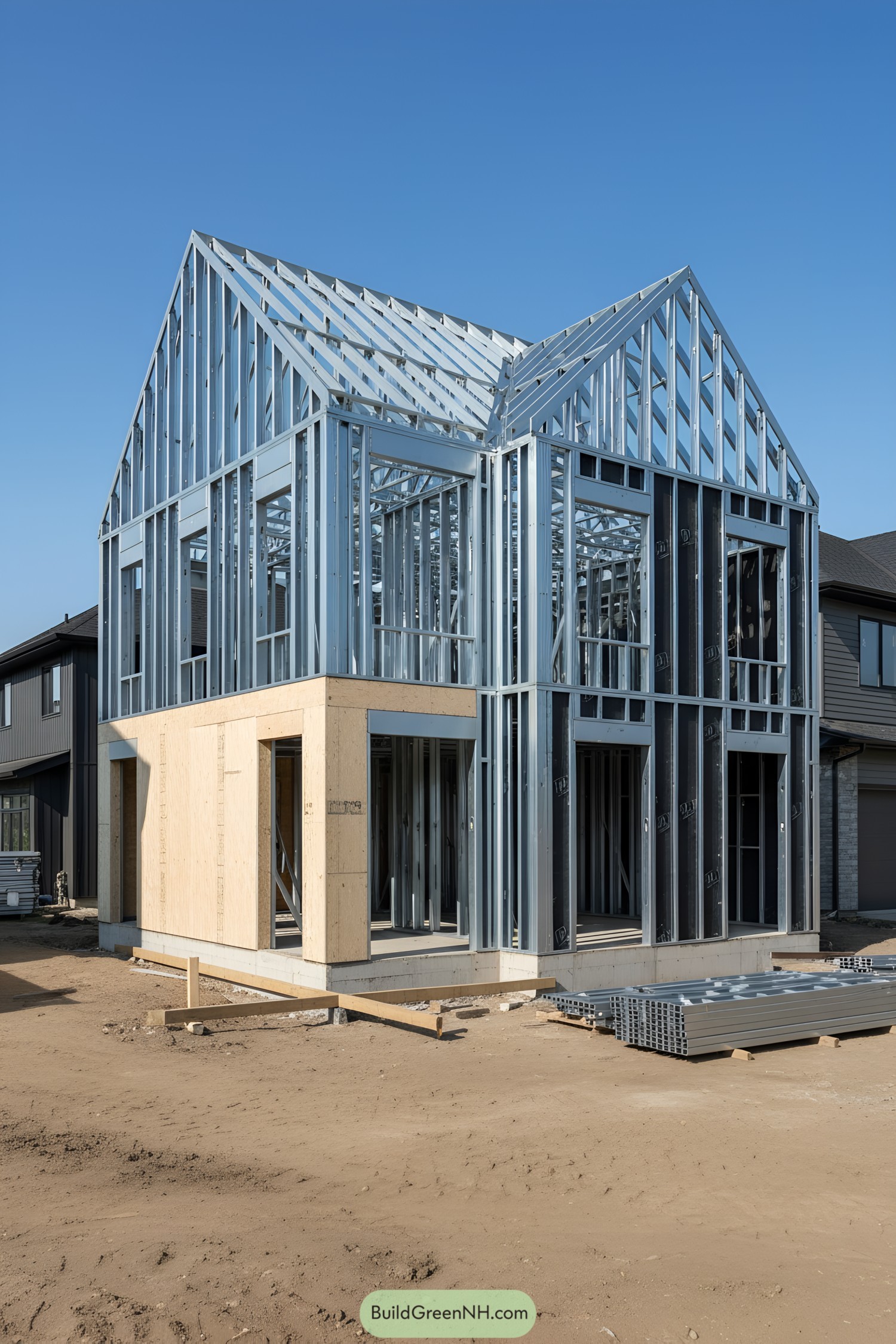
A crisp gabled silhouette uses light-gauge steel to carve big, open volumes with minimal bulk, like scaffolding turned sculpture. Tall window bays are framed deep to invite daylight and stack ventilation, which keeps summers kinder without gadget overload.
The inset wood-sheathed entry block softens the metal rhythm and creates a sheltered threshold—small move, big welcome. Exposed fasteners and bolted nodes celebrate assembly logic, making maintenance straightforward and upgrades a weekend project, not a saga.
Ridge-Line Metal Farmhouse Hybrid
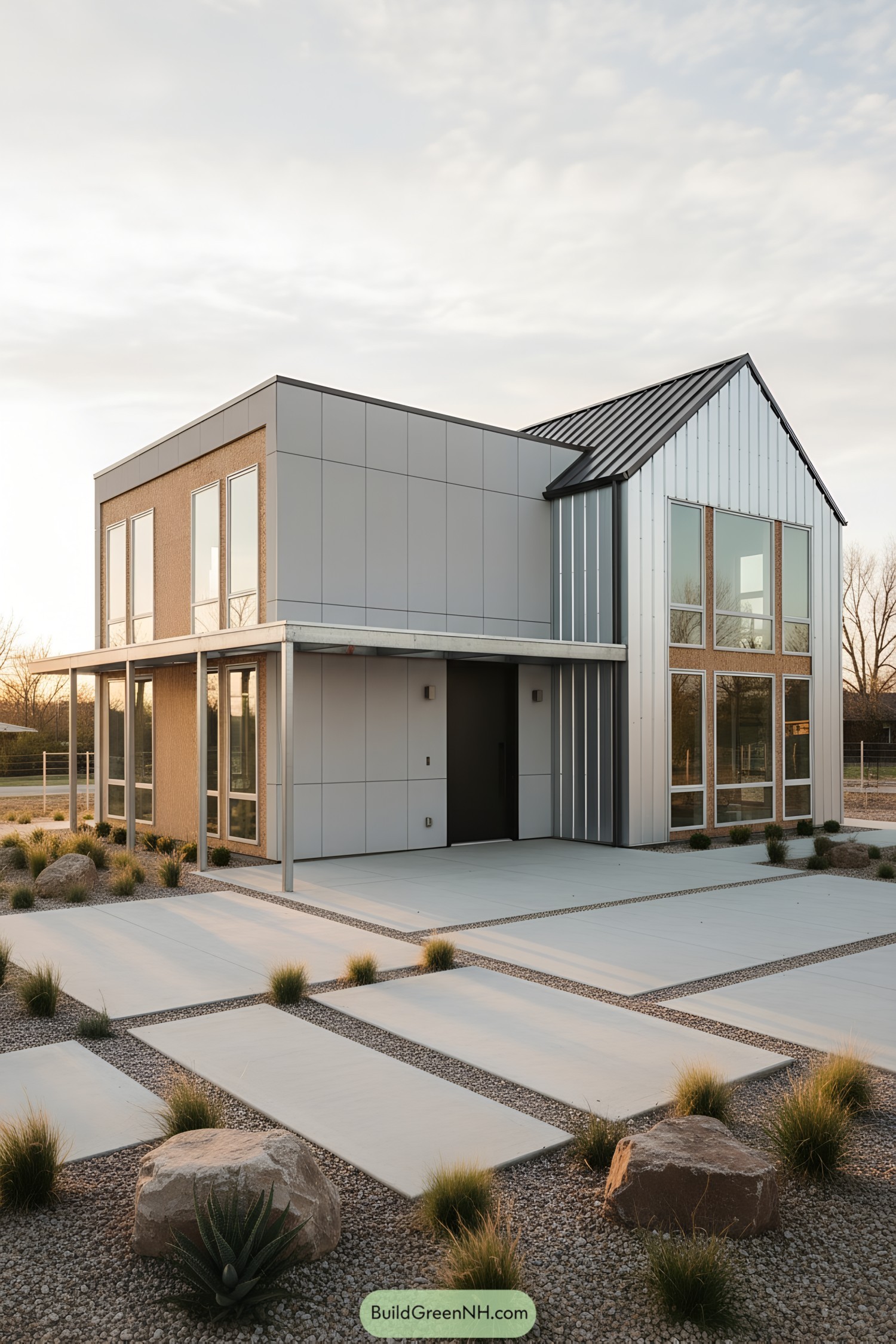
This design pairs a crisp gabled metal volume with a flat-roofed block, creating a confident L-shape that frames the entry. Vertical seam cladding, tall window stacks, and a slim canopy sharpen the silhouette while pulling in generous daylight.
Inspired by agrarian sheds and urban lofts, it blends durable corrugated panels with smooth composite skins for a clean, rugged vibe. The broad concrete pads and xeriscape plantings reduce maintenance and water use, and yes, your mower will get a break.
Cantilevered Terrace Steel Modernist
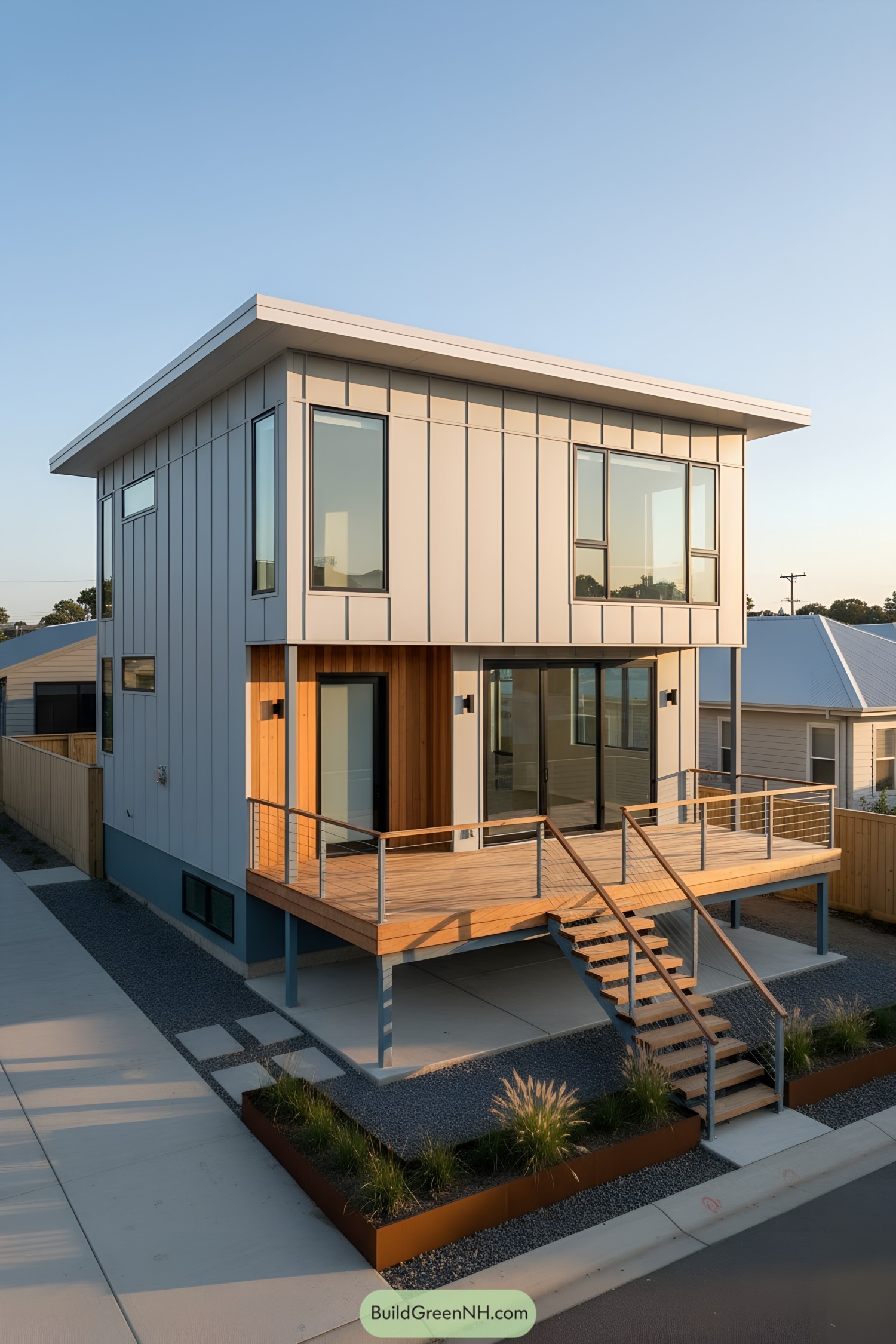
A slim steel skeleton lifts the house lightly off grade, making room for a floating terrace and easy ventilation under the floor. Vertical metal cladding meets warm cedar inserts, a simple material duet that keeps upkeep low and the vibe welcoming.
The single-shed roof leans into prevailing sun, perfect for future PV and clean water shedding—practical first, pretty second. Cable railings, wide sliders, and boxy window rhythm give crisp lines, while the raised entry turns a short stair into a small, everyday arrival moment.
Graft-Line Steel Revival House
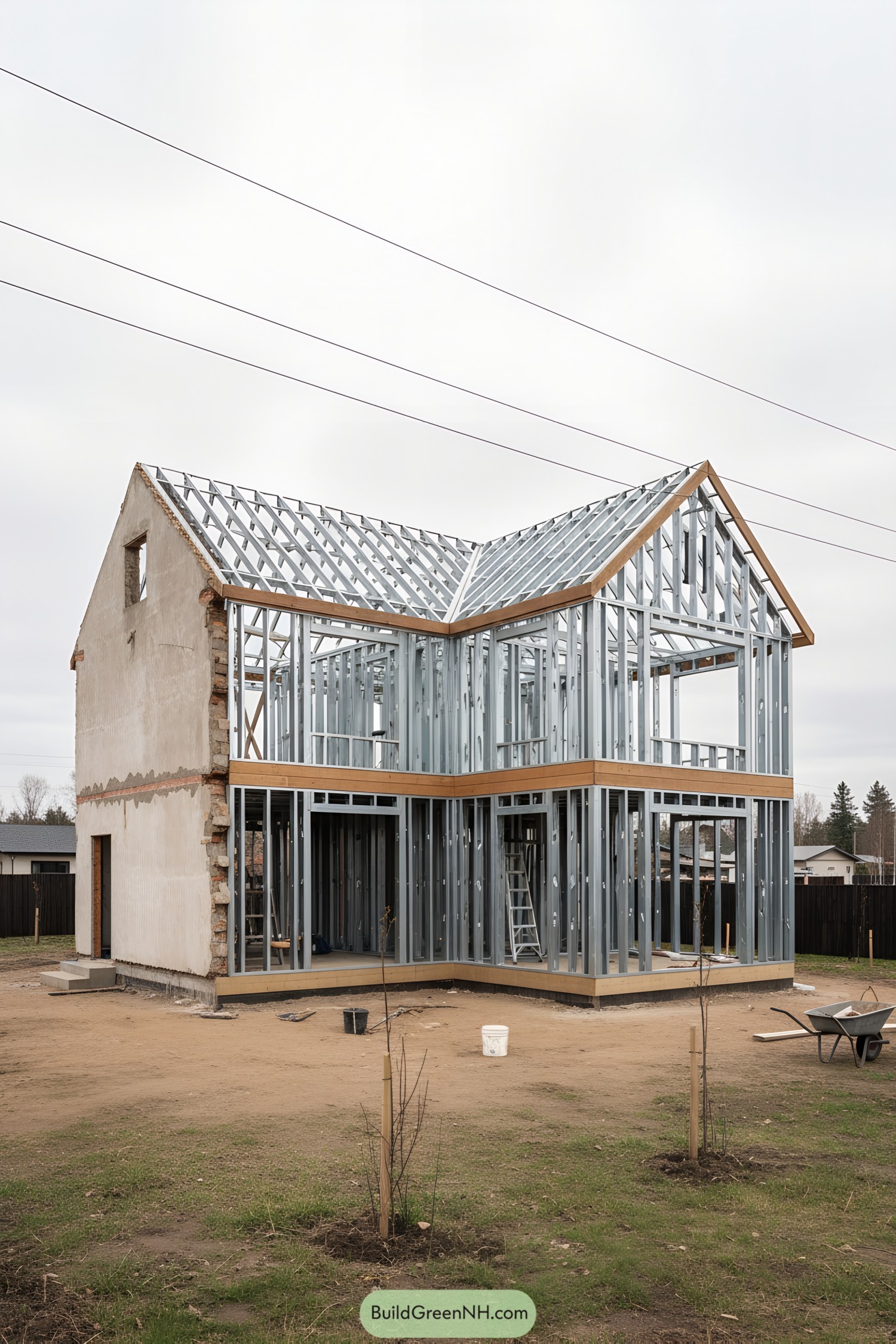
A crisp steel skeleton stitches into a stubborn remnant of plastered masonry, turning heritage into structure rather than decoration. The L-shaped massing sets up generous corner glazing and an easy indoor-outdoor flow without overcomplicating spans.
Slim C-sections keep weight down while their repetitive rhythm boosts lateral stiffness, so storms get bored and move on. Warm timber bands act as thermal breaks and visual seams, softening the metal and mapping future floor and window lines, a little wink to craftsmanship in a modern shell.
Hipped Steel Porch Brick Cottage
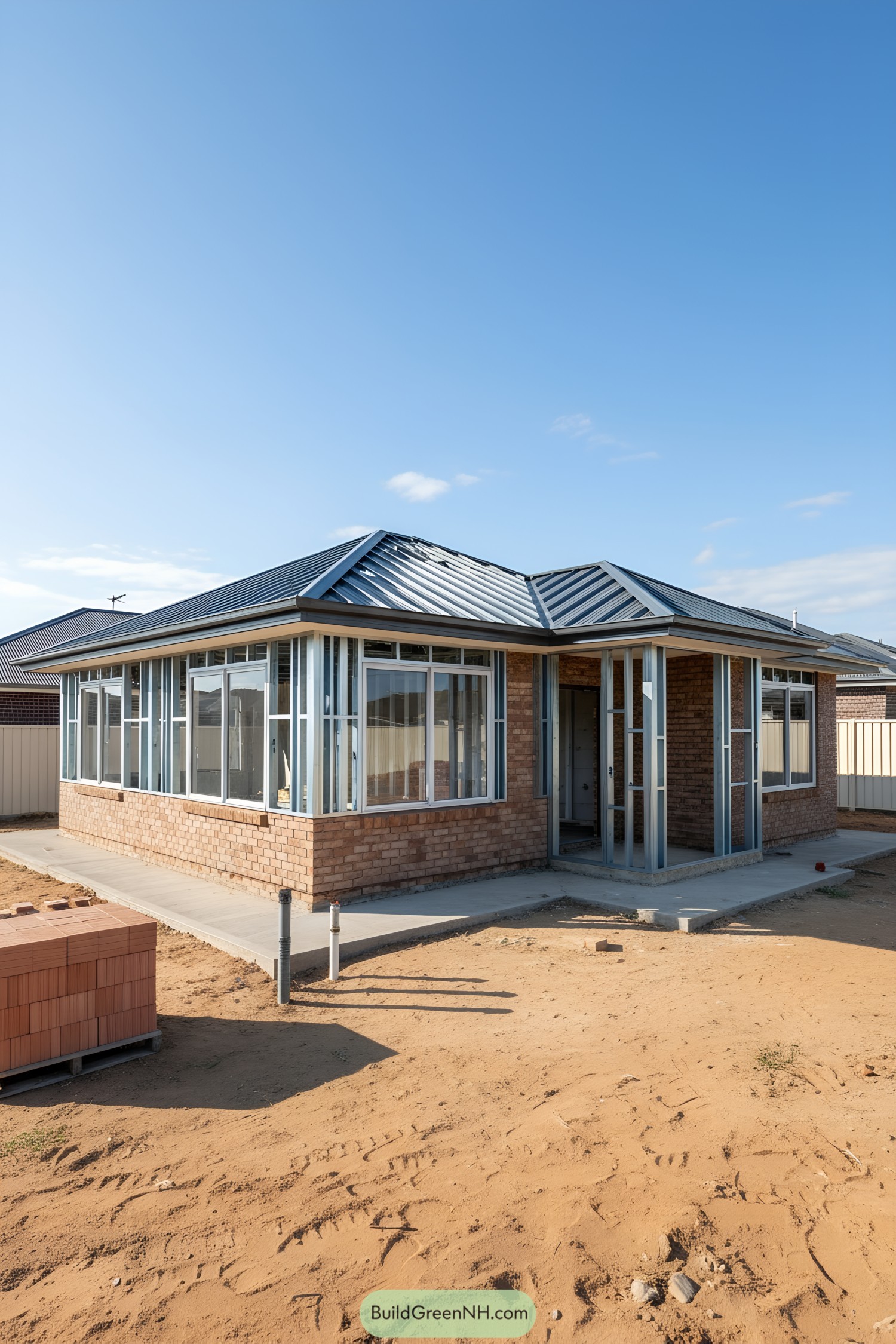
A crisp hipped metal roof caps a compact plan, with slender steel studs marching around a sunroom-like corner to invite daylight. Brick cladding grounds the structure, giving warmth and a sense of permanence against the light, efficient frame.
The entry nook tucks under a steel-lined porch, creating a sheltered pause and a nice shadow line—small move, big comfort. Generous windows ride the perimeter, optimizing cross-breezes and passive gains, because good comfort shouldn’t need heroics.
Linear Steel Courtyard Box
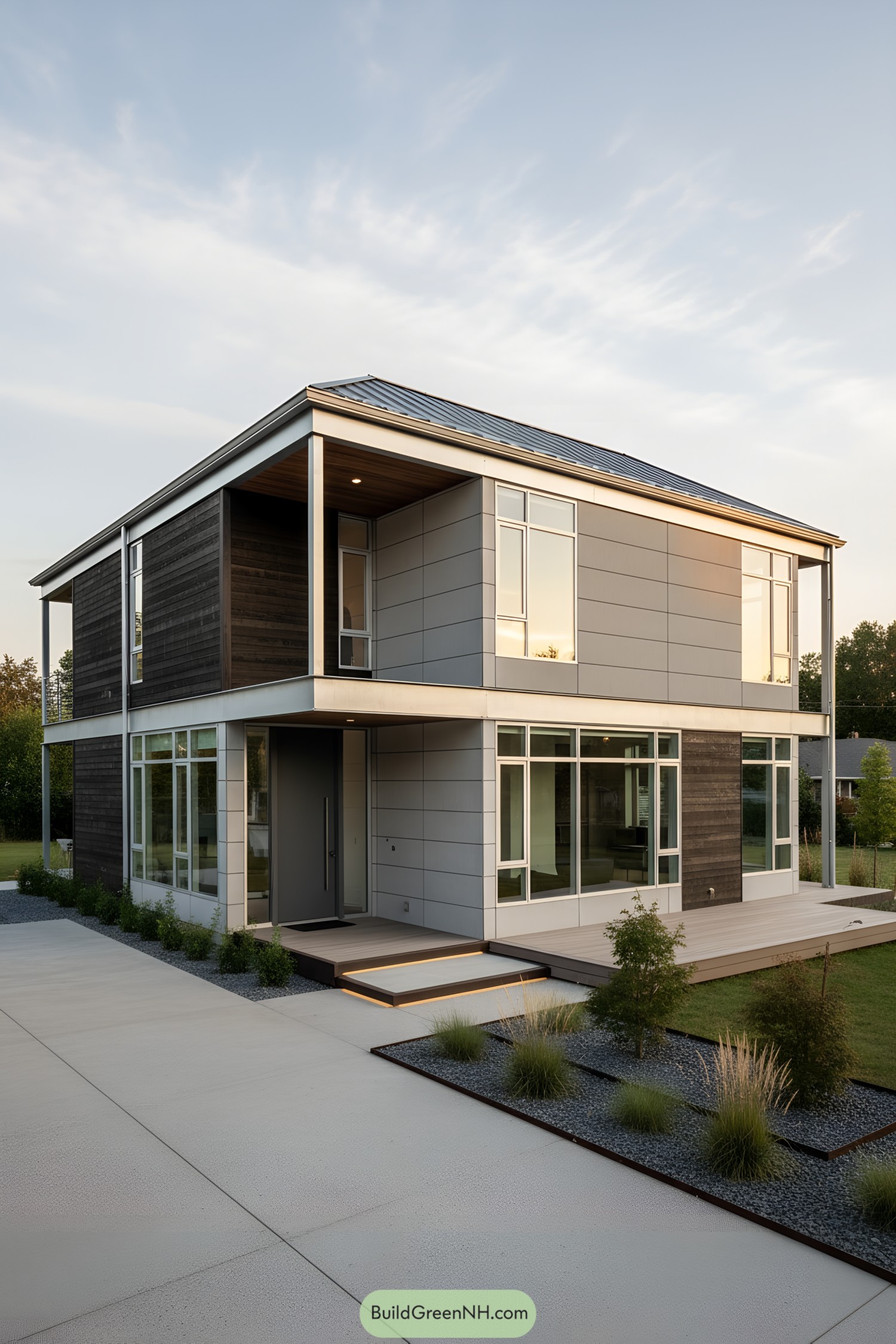
This design pairs a crisp steel skeleton with fiber-cement panels and warm, charred-wood cladding for contrast that actually feels cozy. Generous corner glazing and a slender porch canopy carve light into the plan while keeping the entry dry—small move, big daily win.
A shallow-pitch metal roof nods to modern agrarian forms and sheds water fast, which your contractor will quietly thank you for. The raised deck and low, LED-lit steps extend living outdoors, while the tight window rhythm keeps the facade balanced and calm.
Open-Rafter Steel Meadow House
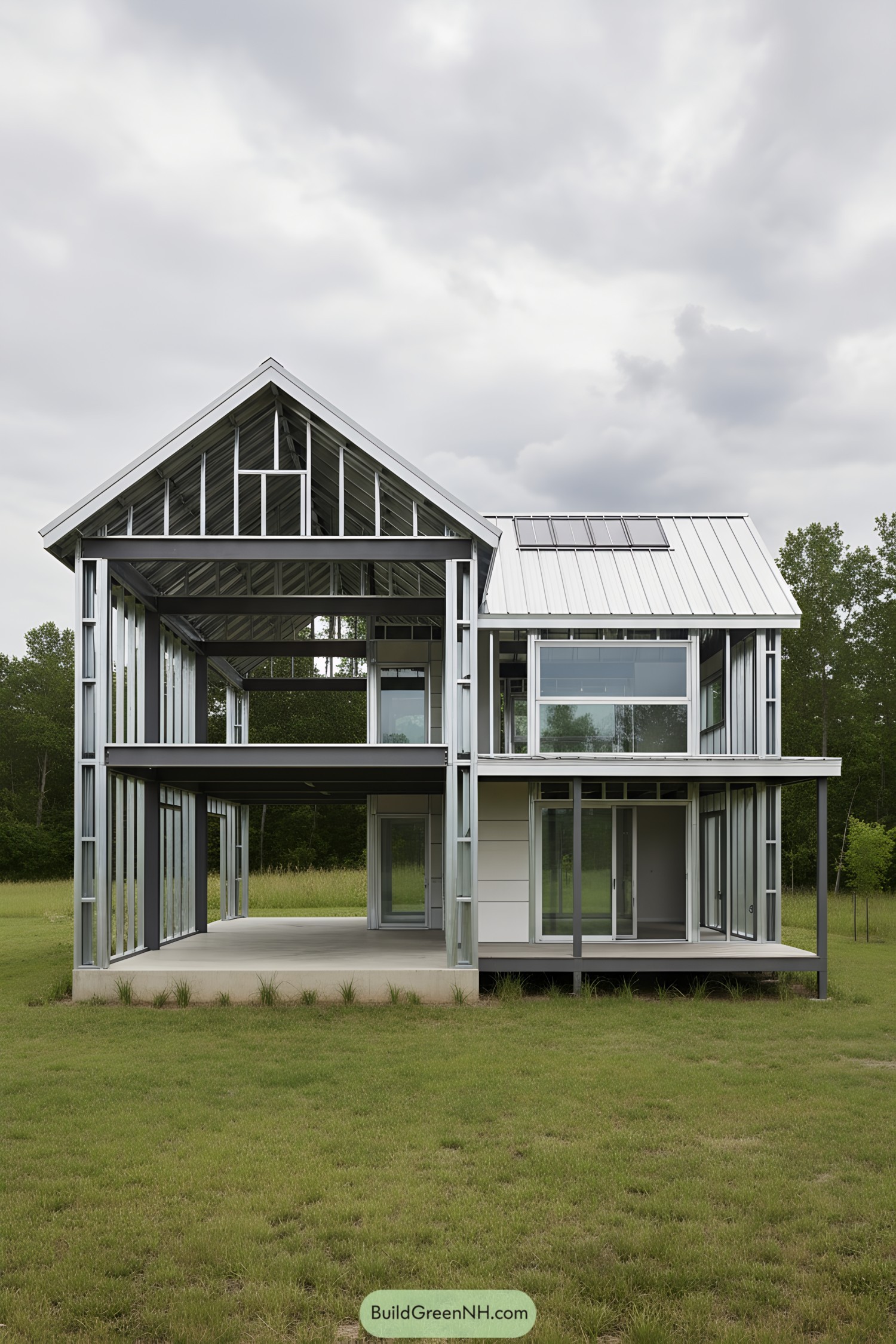
This hybrid pairs a classic gable silhouette with an exposed steel skeleton, giving the house a crisp, engineered honesty. Broad overhangs and the open-bay porch create a breezy outdoor room, so weekend meals don’t need walls to feel like home.
Large sliders and ribbon windows stack to pull light deep into compact rooms, cutting energy use and making small feel generous. A standing-seam metal roof with integrated solar-ready panels shrugs off weather, while the modular grid keeps future add-ons as easy as swapping Lego bricks.
Ridge-Skirted Steel Retreat
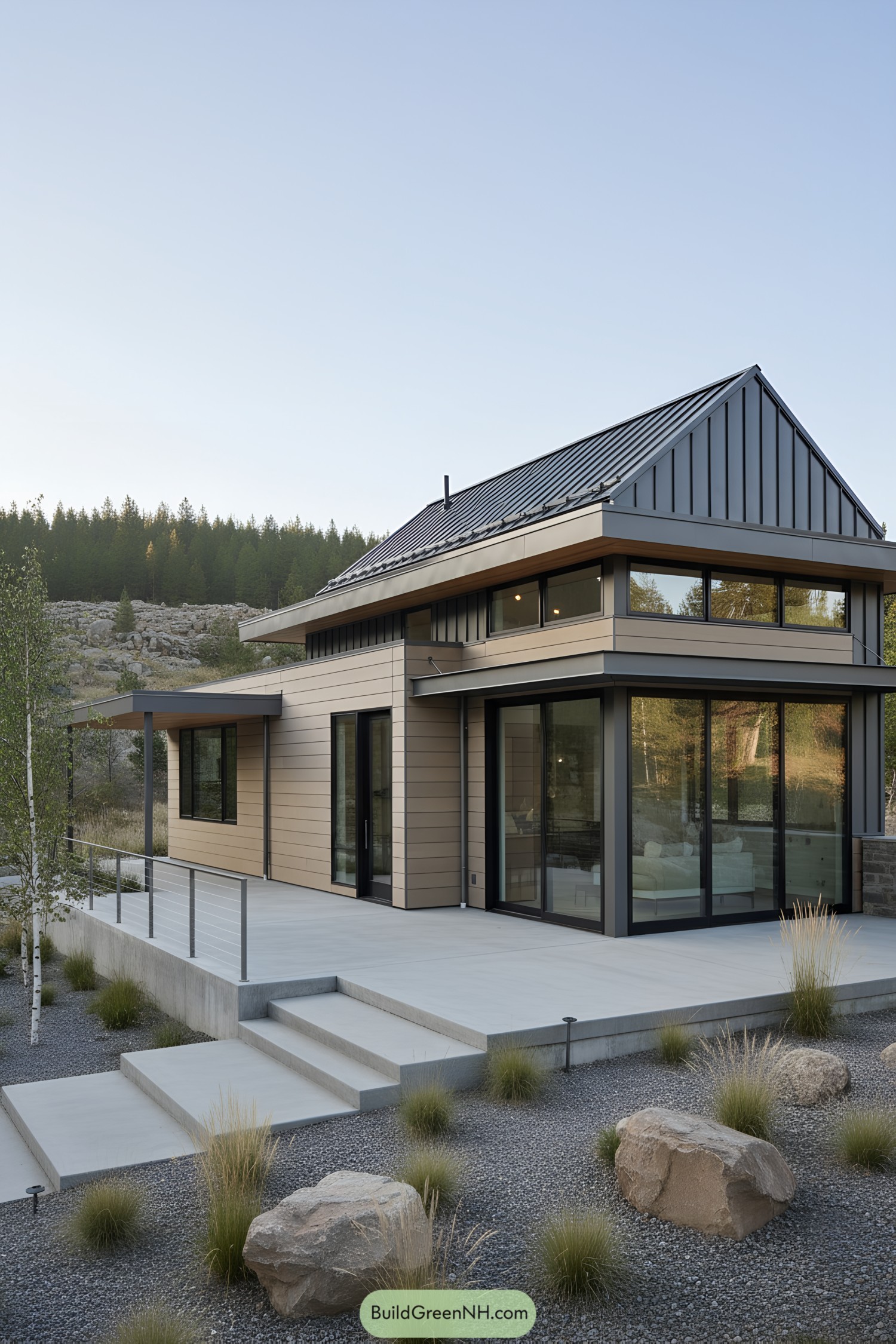
A crisp standing-seam roof crowns a low, layered steel frame, letting clerestory windows sip daylight along the ridge. Broad sliders and deep eaves balance sun-control with openness, so you get views without the squint.
Horizontal fiber-cement cladding pairs with dark metal trim, a calm palette that lets the structure do the talking. The floating concrete plinth and cable-rail edge terrace the house into the site, making outdoor rooms that feel intentional, not like afterthoughts.
Twin-Gable Steel Gallery Home
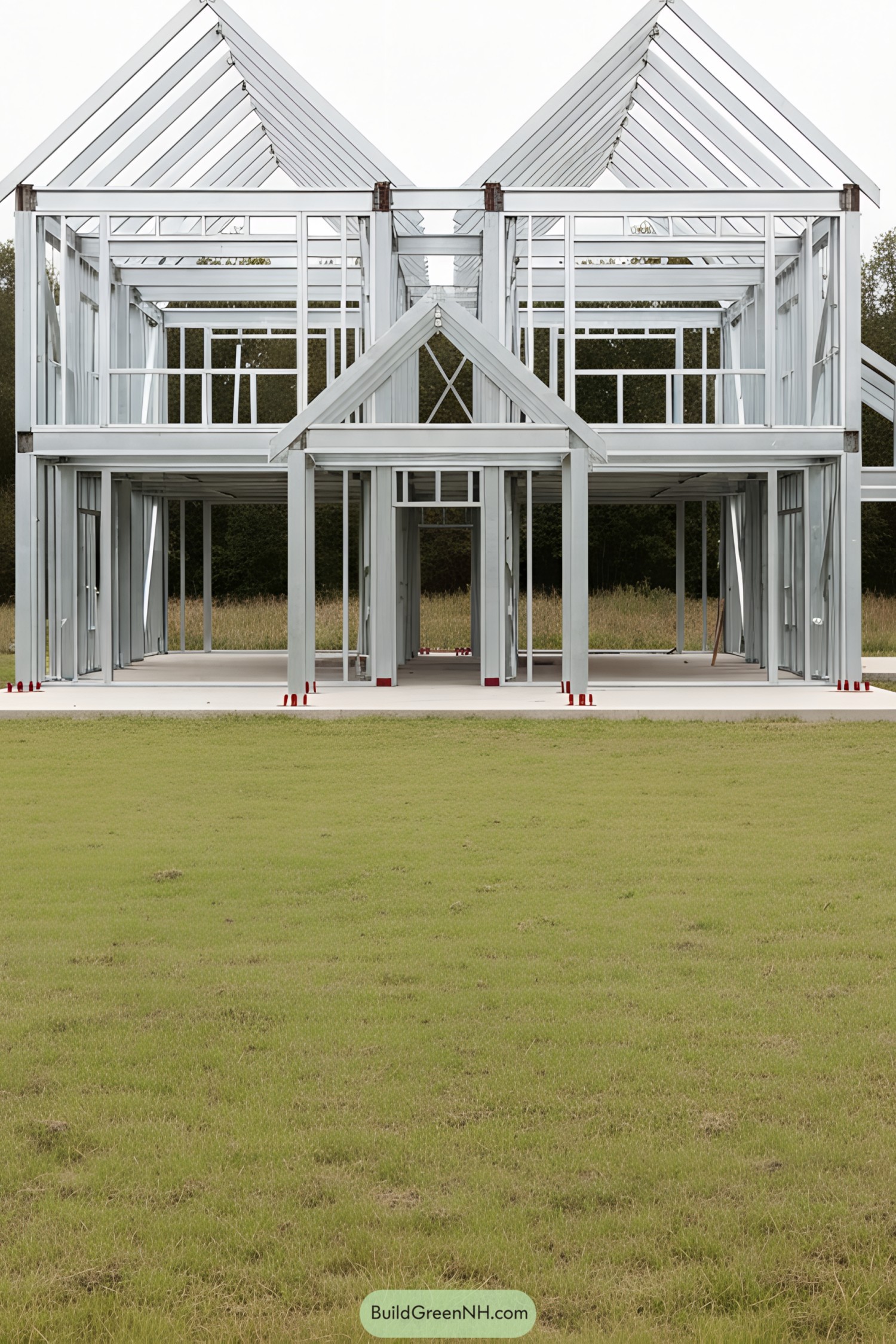
A twin-gabled steel skeleton organizes space with a clear, almost diagrammatic logic—big volumes left and right, stitched by a high transverse spine. That ridge link isn’t just drama; it channels ventilation and daylight deep into the plan, so the house breathes even on lazy summer days.
The entry porch is a tidy A-frame nested under the larger rooflines, creating a welcoming compression before rooms open up. Slim cold-formed studs keep spans light and precise, reducing thermal bridging while leaving plenty of glazing bays—because views and energy bills should both be small.
Rafter-Grid Hillside Steel Haven
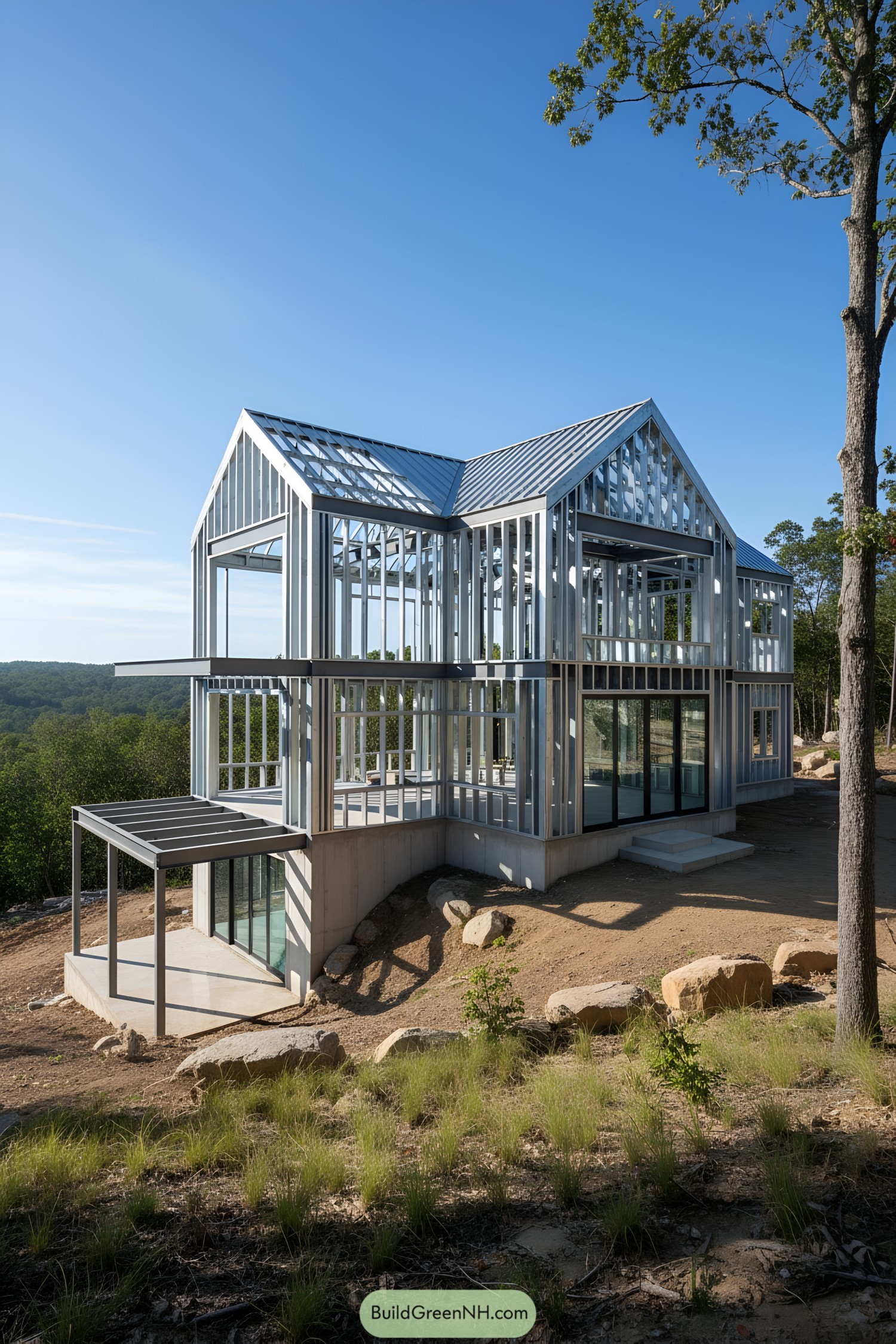
This design riffs on classic barn forms, but swaps timber for crisp light-gauge steel that reads like a delicate exoskeleton. The gabled volumes stitch together over a stepped concrete base, making the most of the hillside without looking like it’s trying too hard.
Deep frames around window bays double as shading fins and future infill guides, so performance and build-out move in lockstep. Cantilevered terraces and the slim pergola extend the living zones outward, catching breezes and views—because who doesn’t like a front-row seat to the sunset.
Edge-Frame Glass Pavilion Cottage
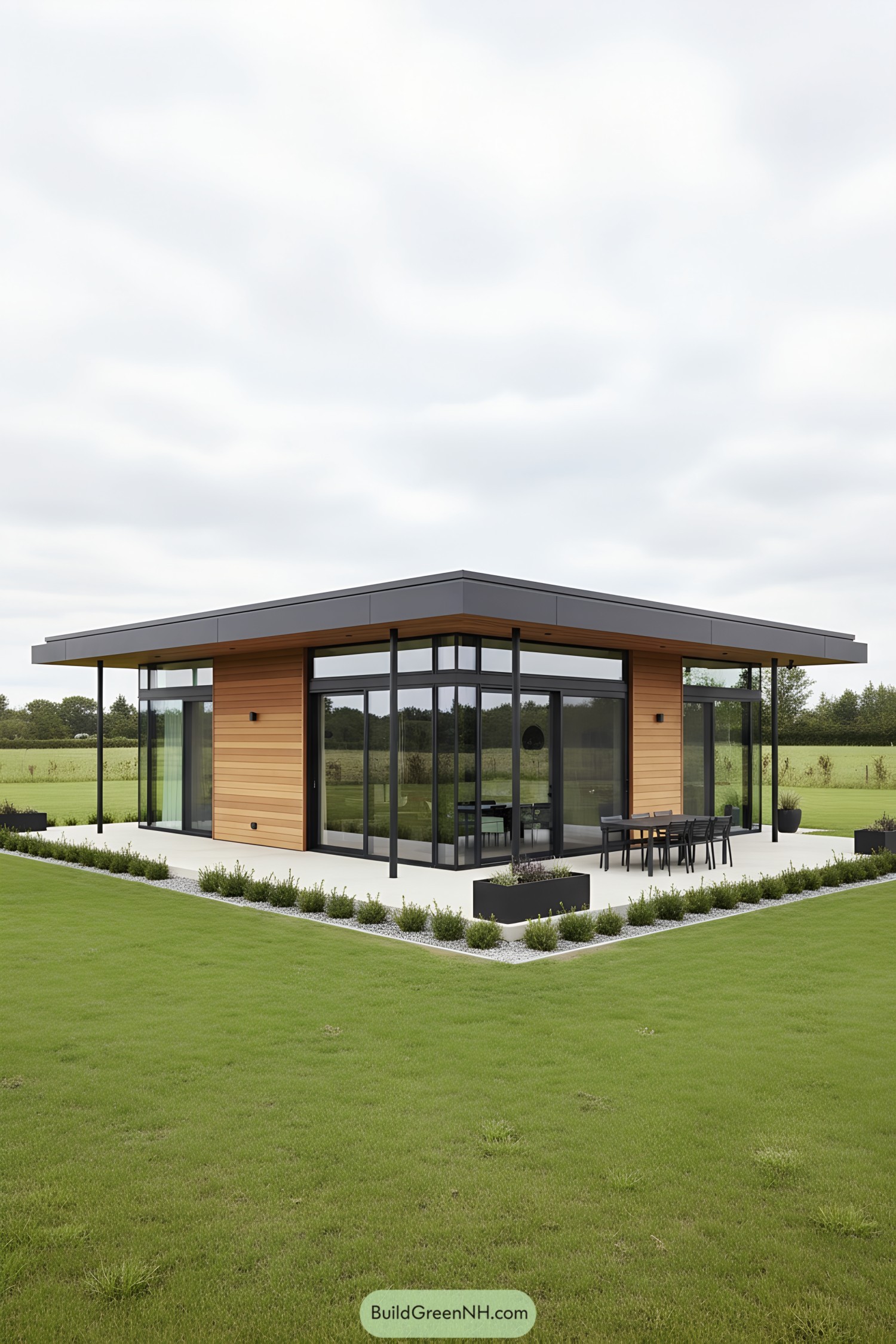
This low-slung pavilion leans into mid-century clarity: a slim steel roof plane floats over black posts and wraparound glazing. Warm horizontal cedar wraps solid cores to balance all that glass, so it feels calm, not a fishbowl.
Corner-to-corner sliders erase thresholds, pulling breezes across a deep porch that doubles as a seasonal room. Planters and a crisp gravel band define the plinth, subtly protecting the envelope and keeping the linear geometry feeling tailored, not stark.
Skyframe Verdant Balcony Tower
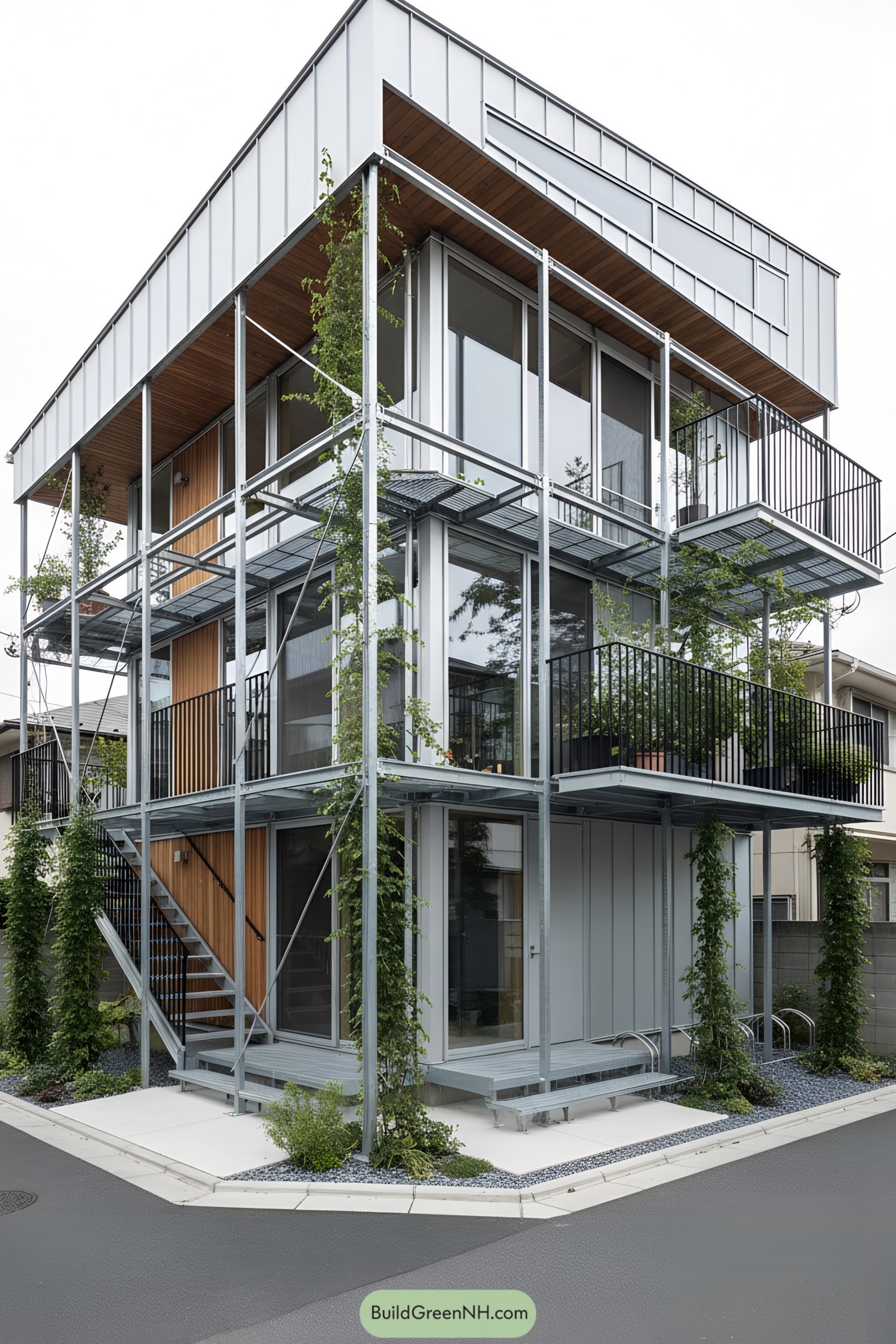
The stacked platforms wrap the home with breezy outdoor rooms, while slim steel posts keep everything light and precise. Vertical vines soften the grid, a little like nature saying, sure, I’ll be your curtain wall.
Warm cedar cladding slips between the steel bays to ground the composition and temper acoustics. Oversized sliders, perforated catwalks, and corner balconies choreograph daylight, cross-breezes, and casual indoor-outdoor living.
Lantern-Box Steel Glass Dwelling
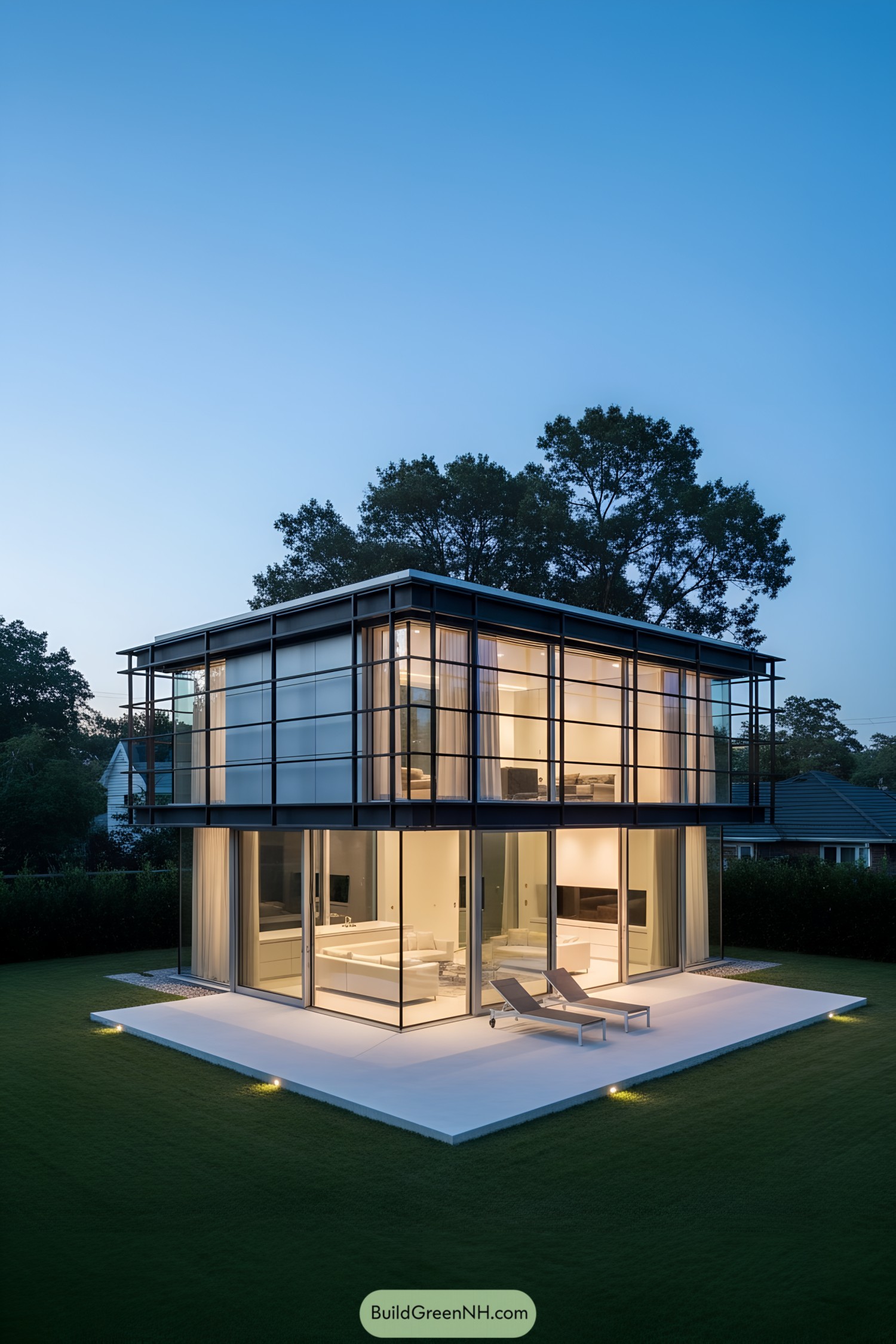
A crisp steel exoskeleton wraps a glassy two-story cube, giving shadow lines and strength without bulk. The floating concrete plinth extends living outdoors, while floor-to-ceiling sliders erase boundaries—because fresh air beats drywall every time.
The upper level uses a rhythmic mullion grid to modulate light and privacy, inspired by classic curtain-wall towers but scaled for domestic calm. Deep roof edges and the projecting frame create passive shading, keeping interiors cool and glare down without gadget overload.
Timber-Banded Steel Stilt House
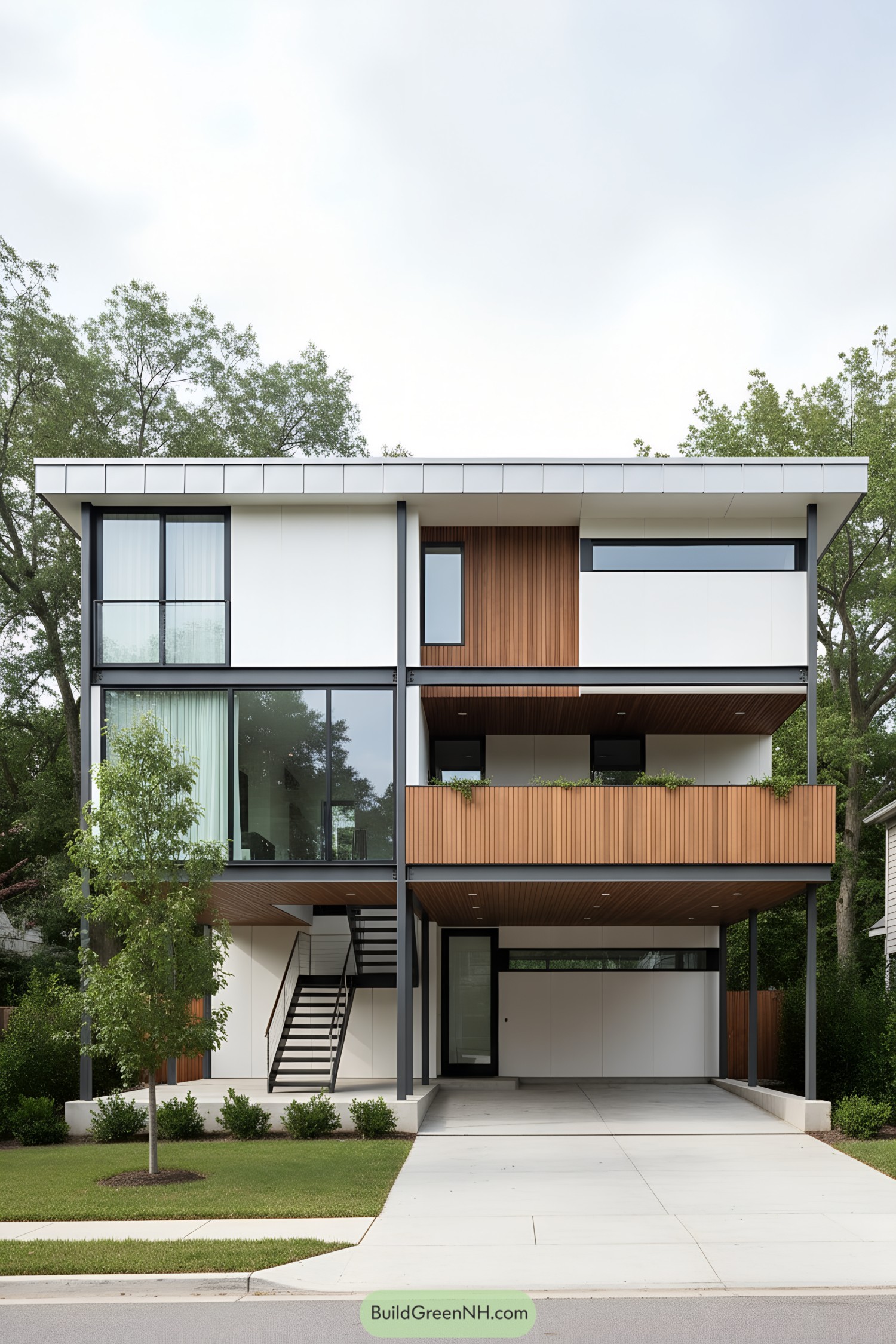
This design stacks clean steel lines with warm vertical cedar bands, creating a crisp rhythm of light and shadow. The upper levels float on slender columns, freeing the ground plane for a breezy carport and sheltered entry—very civilized in a summer downpour.
Expansive glazing wraps the living zones, balanced by solid panels for privacy where it matters most. Deep overhangs and a recessed balcony temper sun gain, while the exposed frame celebrates the structure itself—no drama, just honest bones and smart comfort.
Sky-Shed A-Frame Steel Dwelling
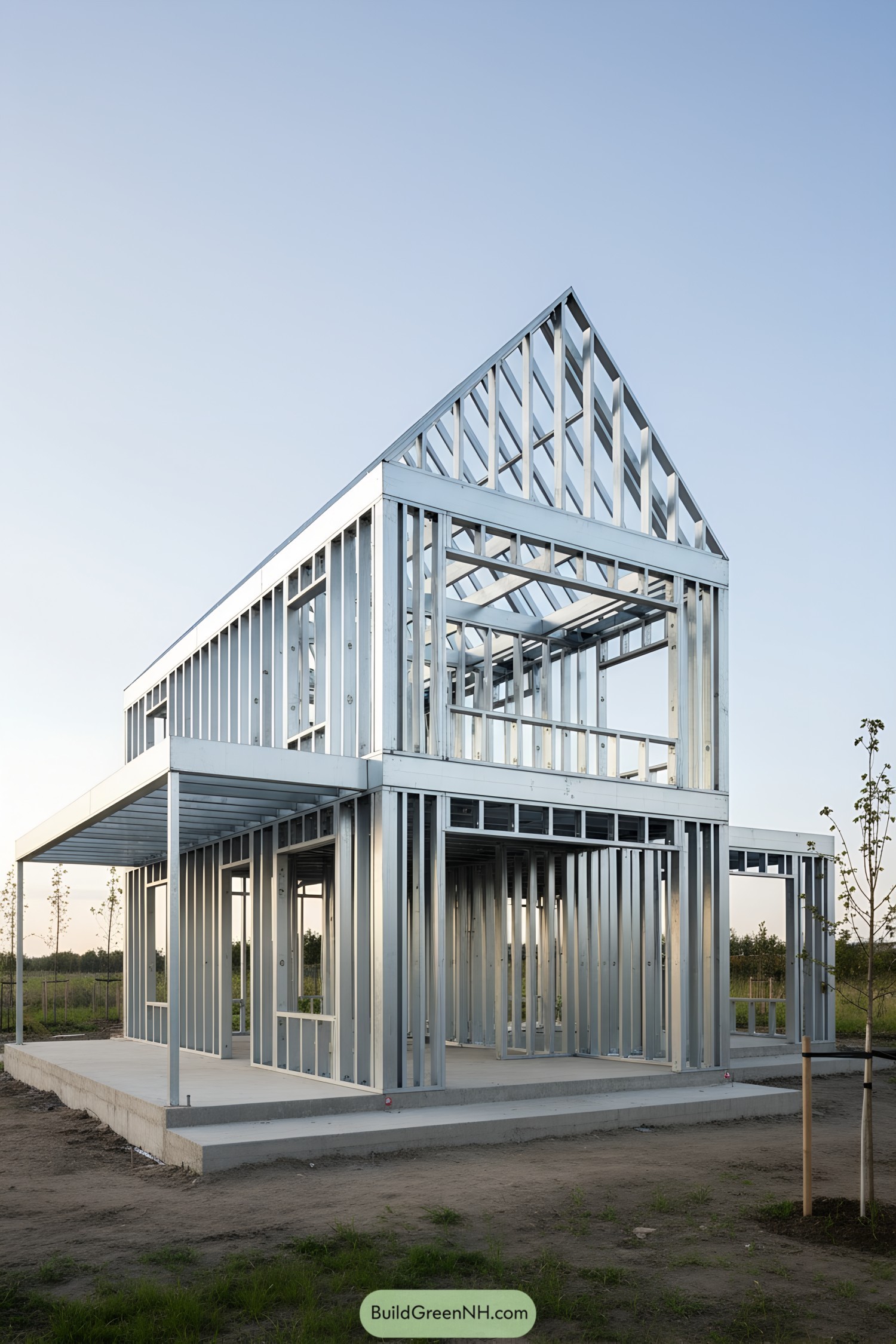
A crisp A-frame silhouette meets a clean, rectilinear lower level, giving the structure a playful contrast of barn memory and modern order. The exposed light-gauge studs announce speed and precision in construction, while that generous overhang promises shade where it actually counts.
Open bays on the ground floor set up flexible living zones and effortless cross-ventilation, with the upper gable primed for dramatic clerestory glazing. The stacked portal frames tighten lateral stability, so it feels featherweight yet stands up like a champ in wind and time.
Terrace-Stacked Steel Overlook
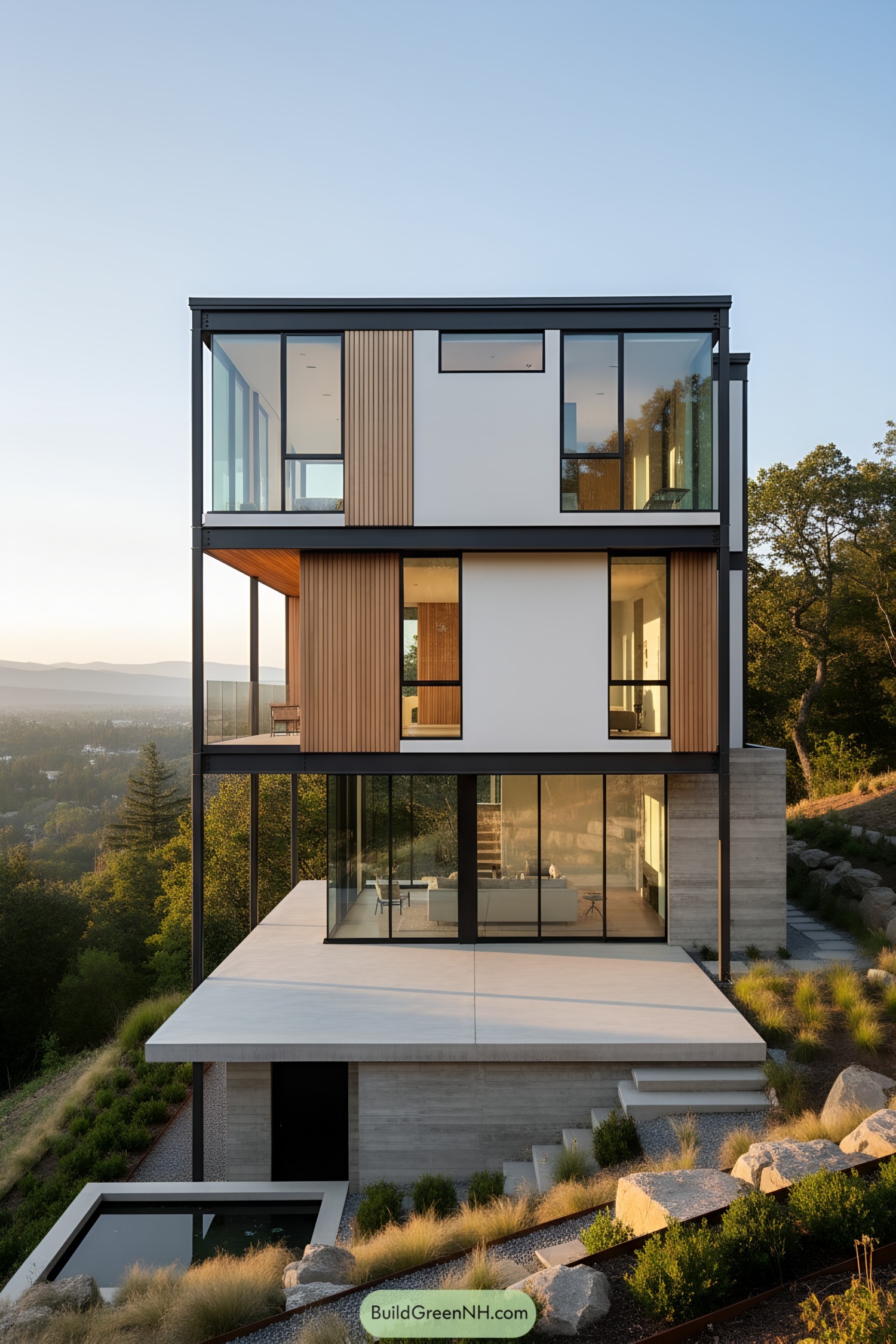
Tiered volumes push out over the slope, balancing a slender steel frame with warm vertical cedar screens. Floor-to-ceiling glazing frames long views while deep overhangs keep glare in check—because nobody wants a squinting living room.
The plan celebrates indoor-outdoor flow: sliding walls spill onto broad concrete decks, and a quiet plinth anchors everything into the grade. Exposed columns and crisp beams express the structure honestly, letting the light do the decorating while the house does the heavy lifting.
Prairie Edge Steel Veranda House
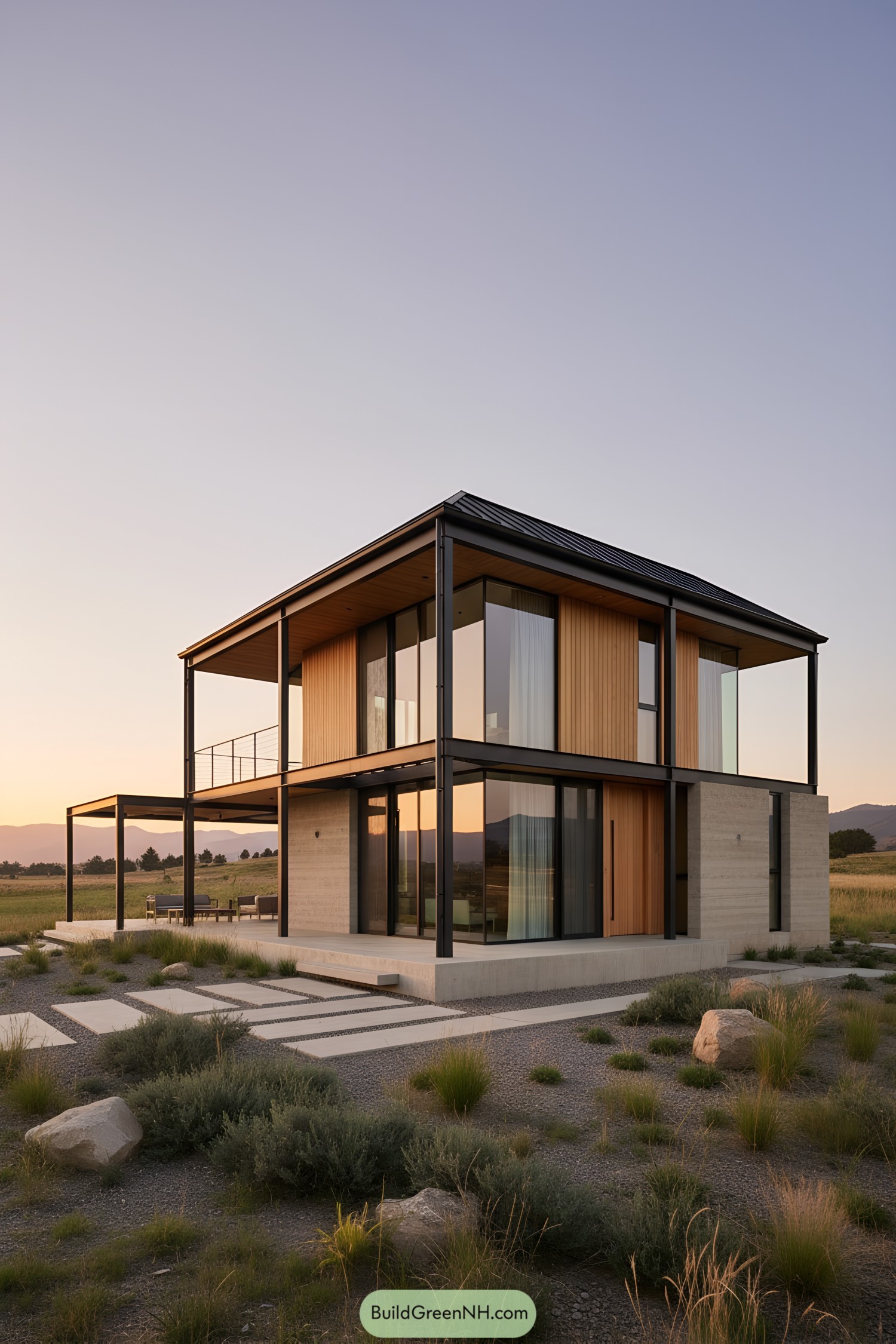
Slim steel posts trace a clean veranda line, framing broad glass panes and warm vertical timber that soften the structure’s precision. It borrows from prairie modernism—long horizons, low profiles—so the house feels grounded while catching sky and light like it’s on purpose (because it is).
Deep overhangs and dual-level porches manage sun and wind, giving passive comfort and easy outdoor flow. Rammed-earth base walls add thermal mass and texture, while the open corner glazing makes the living zones feel bigger than the footprint admits.
Steel Ribbon Atrium Residence
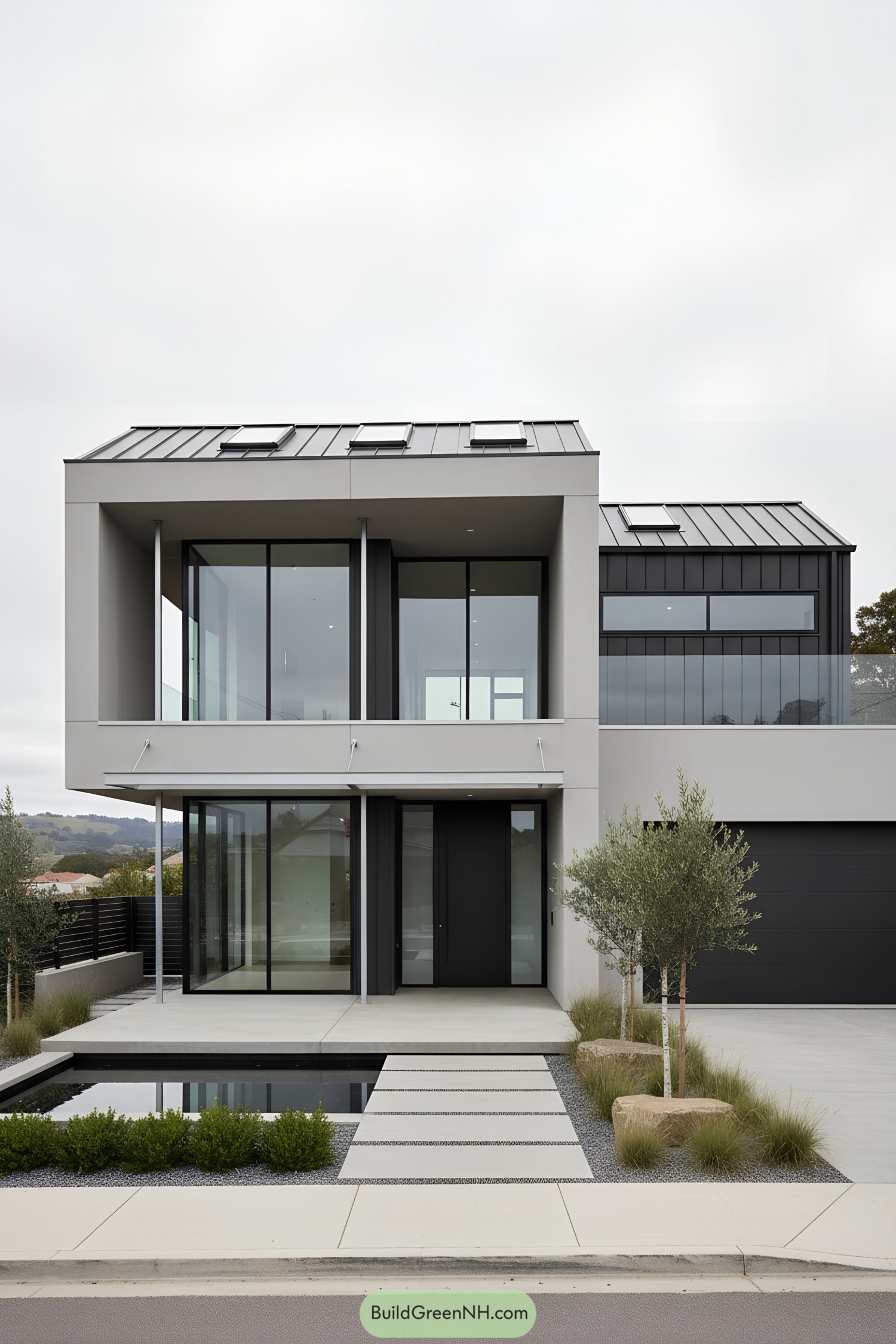
This composition plays with crisp steel frames, deep overhangs, and a quiet gabled roofline to balance warmth and rigor. Broad glazing slides into recessed bays, letting light wash interiors while keeping summer sun in check—little architectural sunglasses, basically.
A slim balcony and covered entry are held by delicate steel posts, making the mass seem to hover over the reflecting pool. The pool, gridded pavers, and clipped plantings set a calm forecourt, guiding the eye and feet to a centered dark entry that anchors the whole ensemble.
Glass-Faced Steel Gable Studio
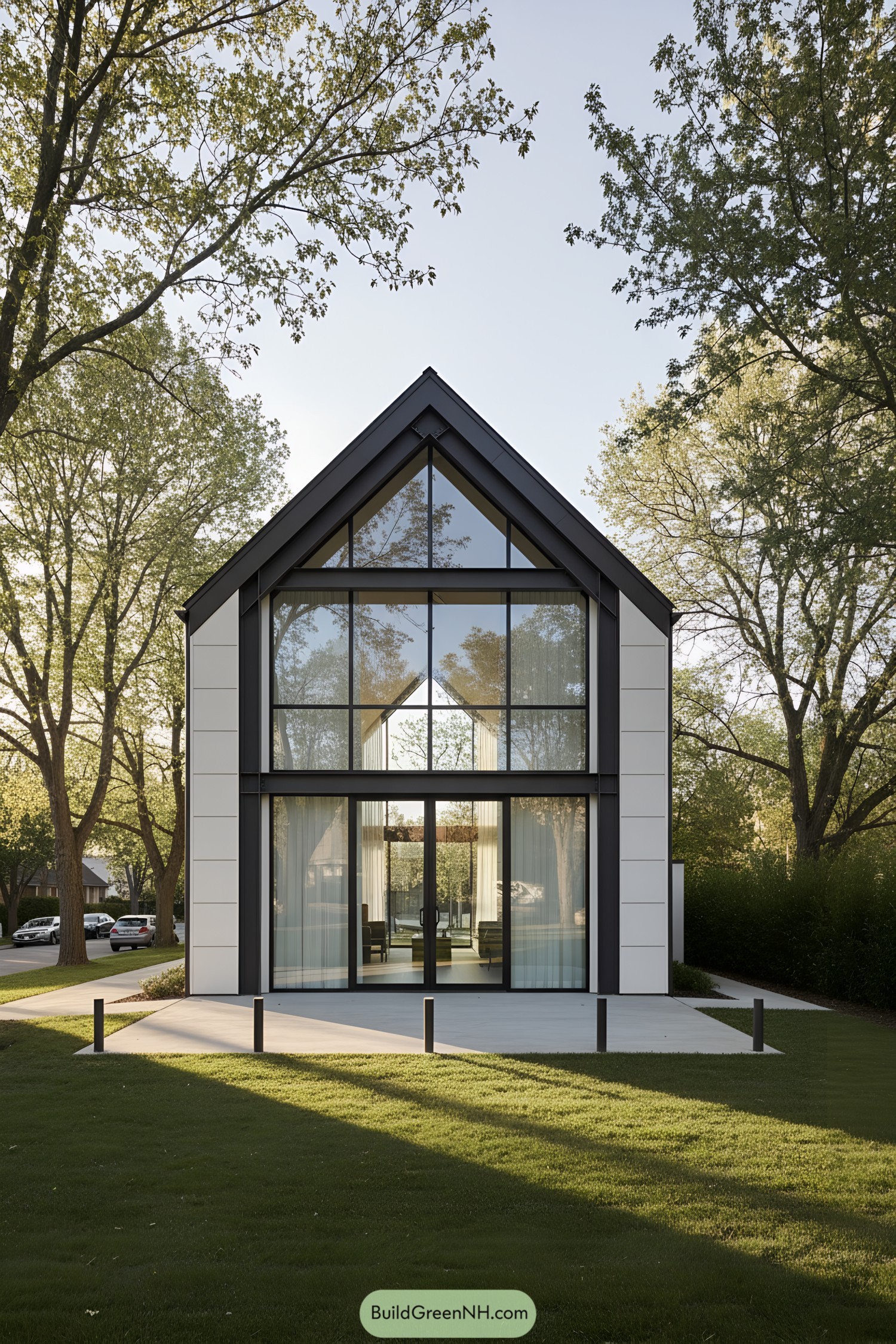
A crisp steel frame outlines a full-height glass facade, translating classic barn geometry into a calm, modern silhouette. The deep mullions aren’t just pretty; they shade the glass, control heat gain, and give the elevation a confident rhythm.
Inside, the double-height volume borrows light from dawn to dusk, so the place glows without trying too hard. The pared-back palette—black steel, clear glazing, pale cladding—keeps maintenance low and lets the structure do the talking, which is kind of the point here.
Pin this for later:
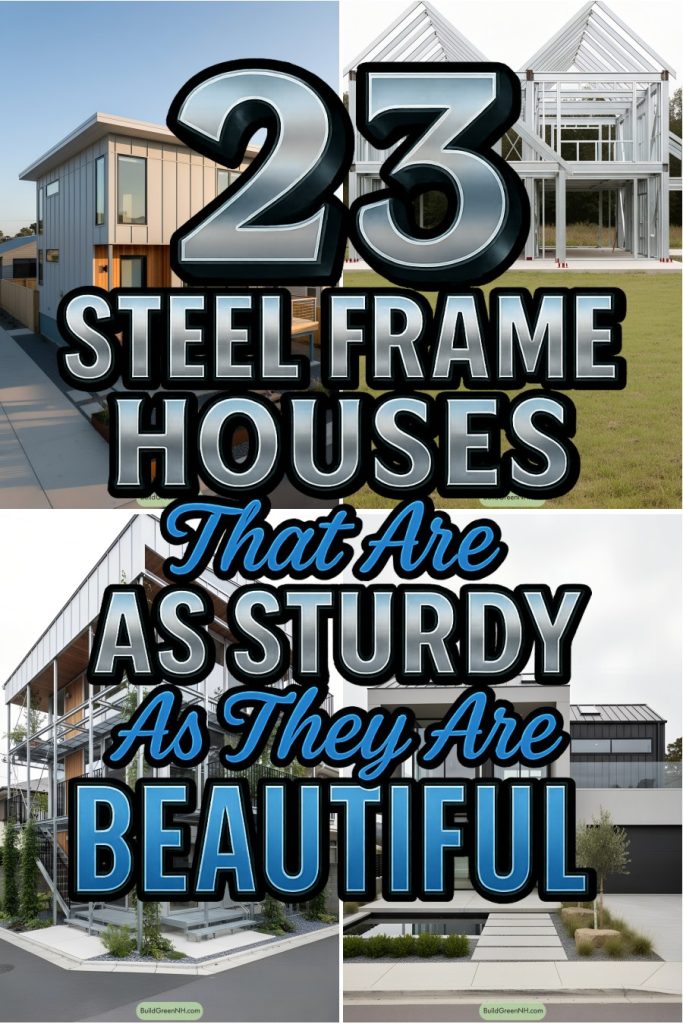
Table of Contents



