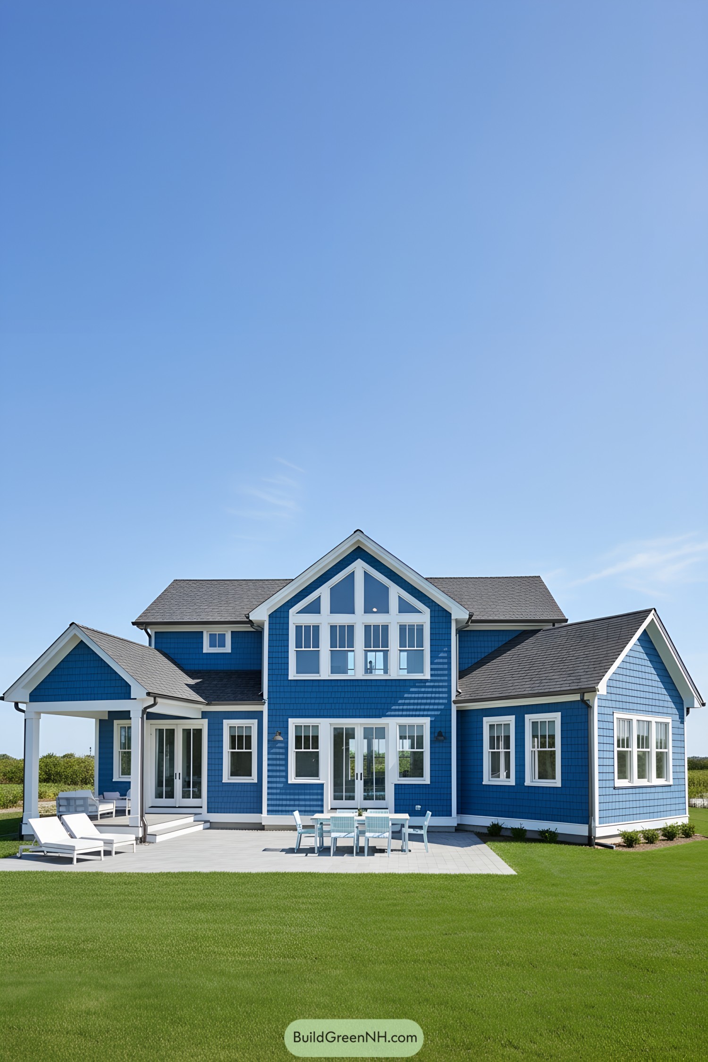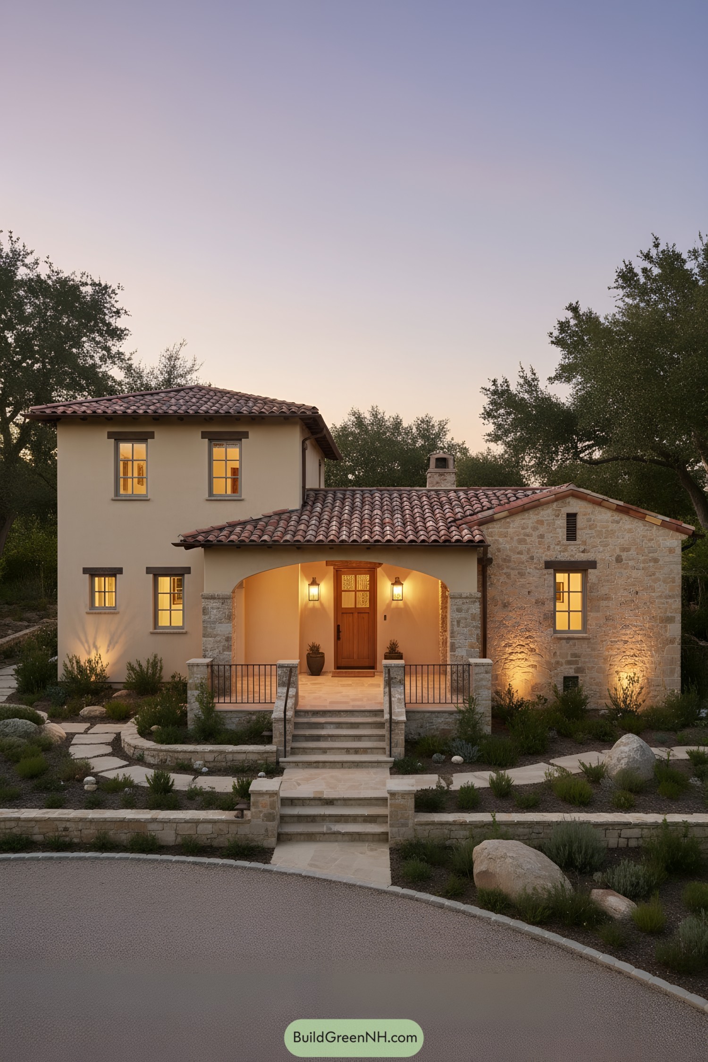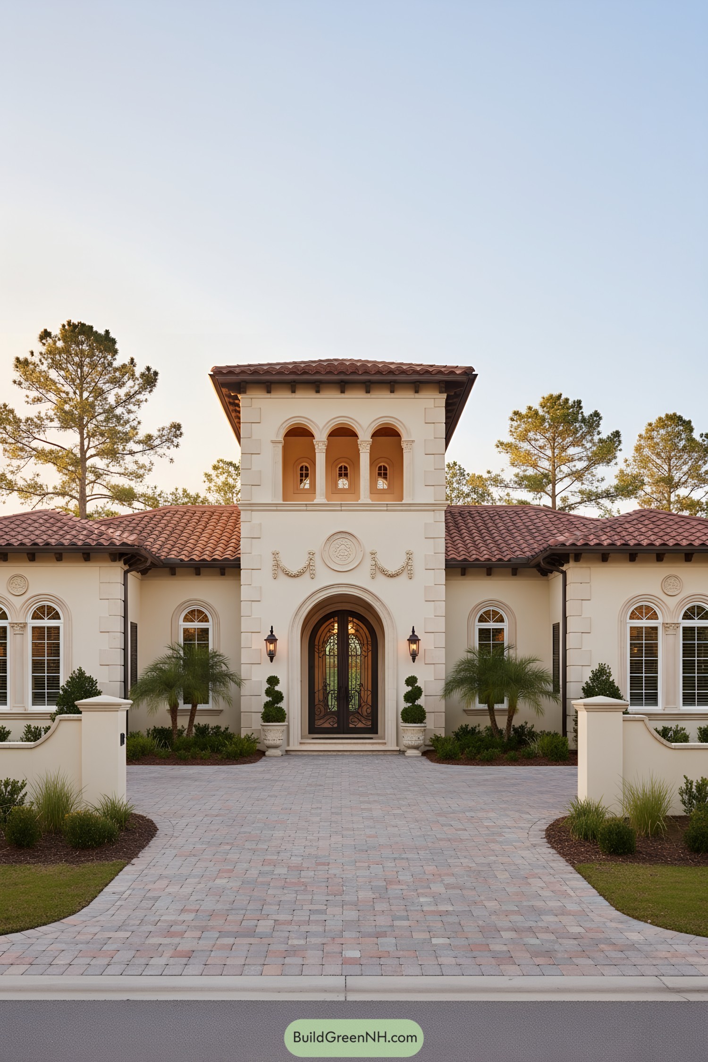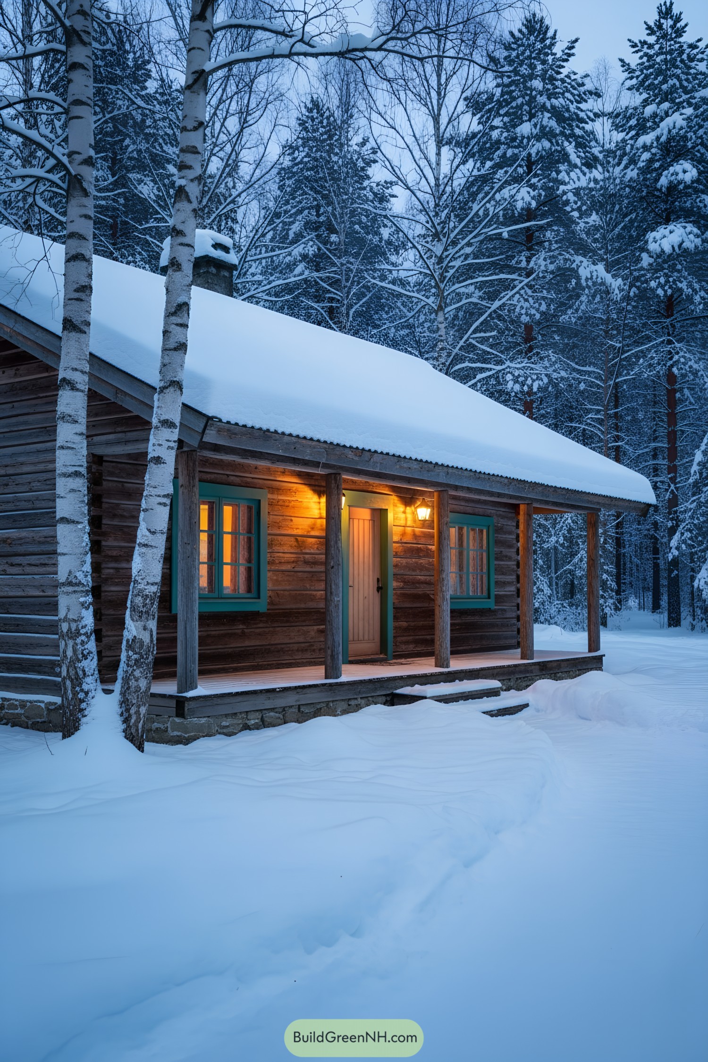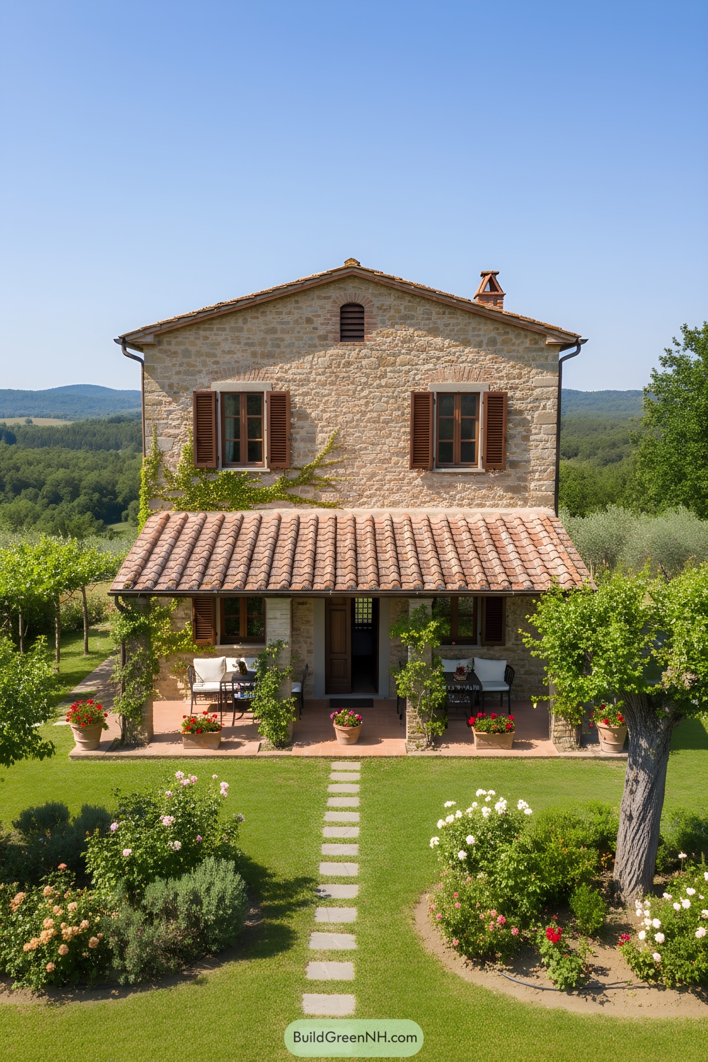Last updated on · ⓘ How we make our designs
Check out our Japandi house designs that blend calm Scandinavian simplicity with warm Japanese craftsmanship.
Japandi isn’t a trend to us, it’s a way to live lighter. These homes balance Japanese restraint with Scandinavian warmth. Quiet lines, natural materials, and just enough comfort to make you forget about clutter… until it tries to sneak back in.
We looked to wabi-sabi calm, Nordic coziness, and the everyday rituals that make a house feel human. Oak and ash, linen and clay, light that moves through the day, and storage that behaves like a ninja.
The keys to these designs are natural light, texture, and spaces that follow minimalism and wabi-sabi. Beauty is a byproduct of clarity. Though, a perfectly placed stool never hurt anyone.
Courtyard Calm With Cedar Frames
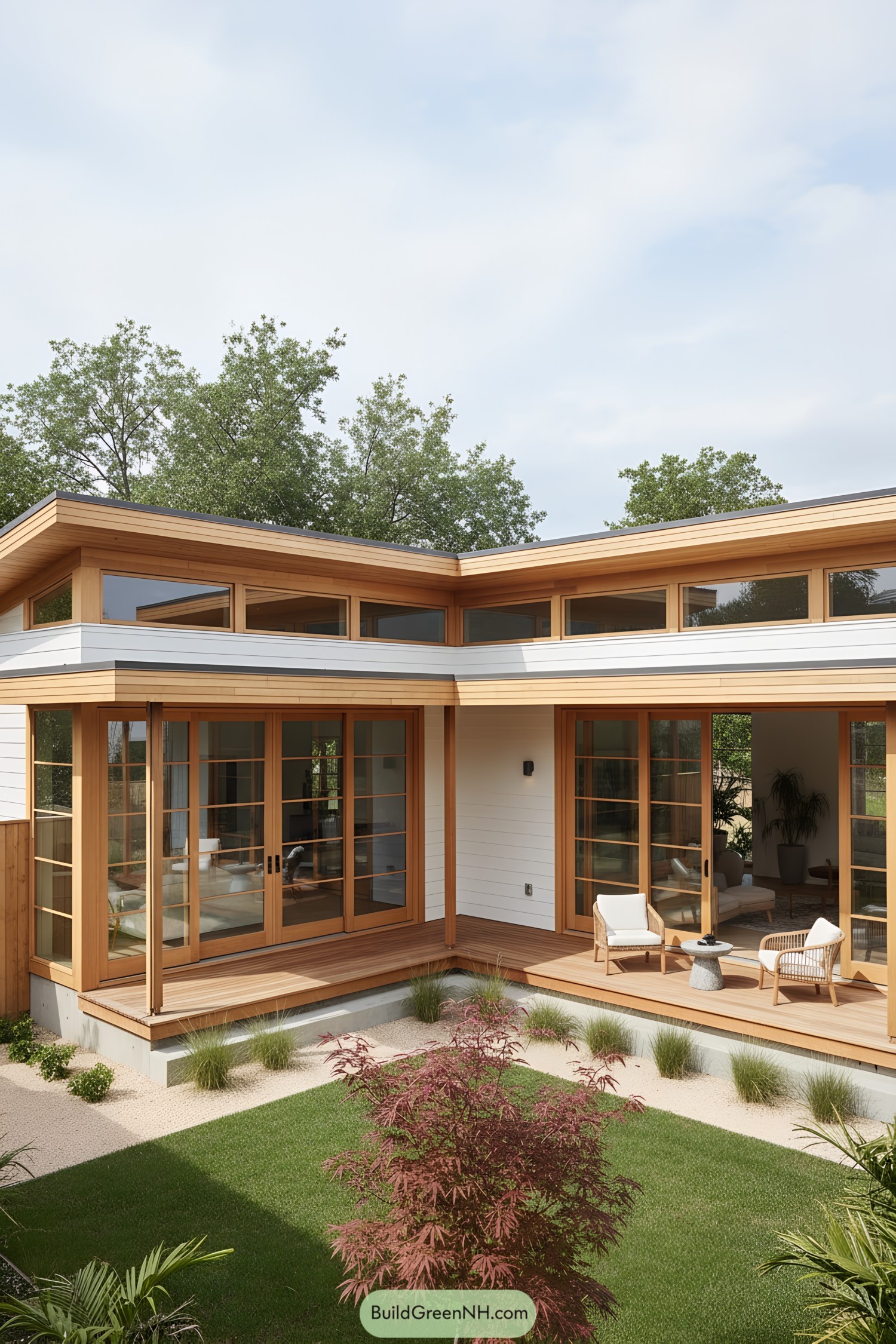
This layout leans into a sheltered L-shaped courtyard, where full-height shoji-inspired sliders dissolve boundaries and pull daylight deep inside. Clerestory windows ride the roofline, balancing privacy with soft, even illumination—no sunglasses needed indoors.
Cedar cladding warms the crisp white siding, a classic japandi handshake between organic texture and restraint. Low, raked gravel beds and a sculptural maple keep the garden legible and low-maintenance, so the architecture stays the quiet star.
Sunlit Cedar Courtyard Haven
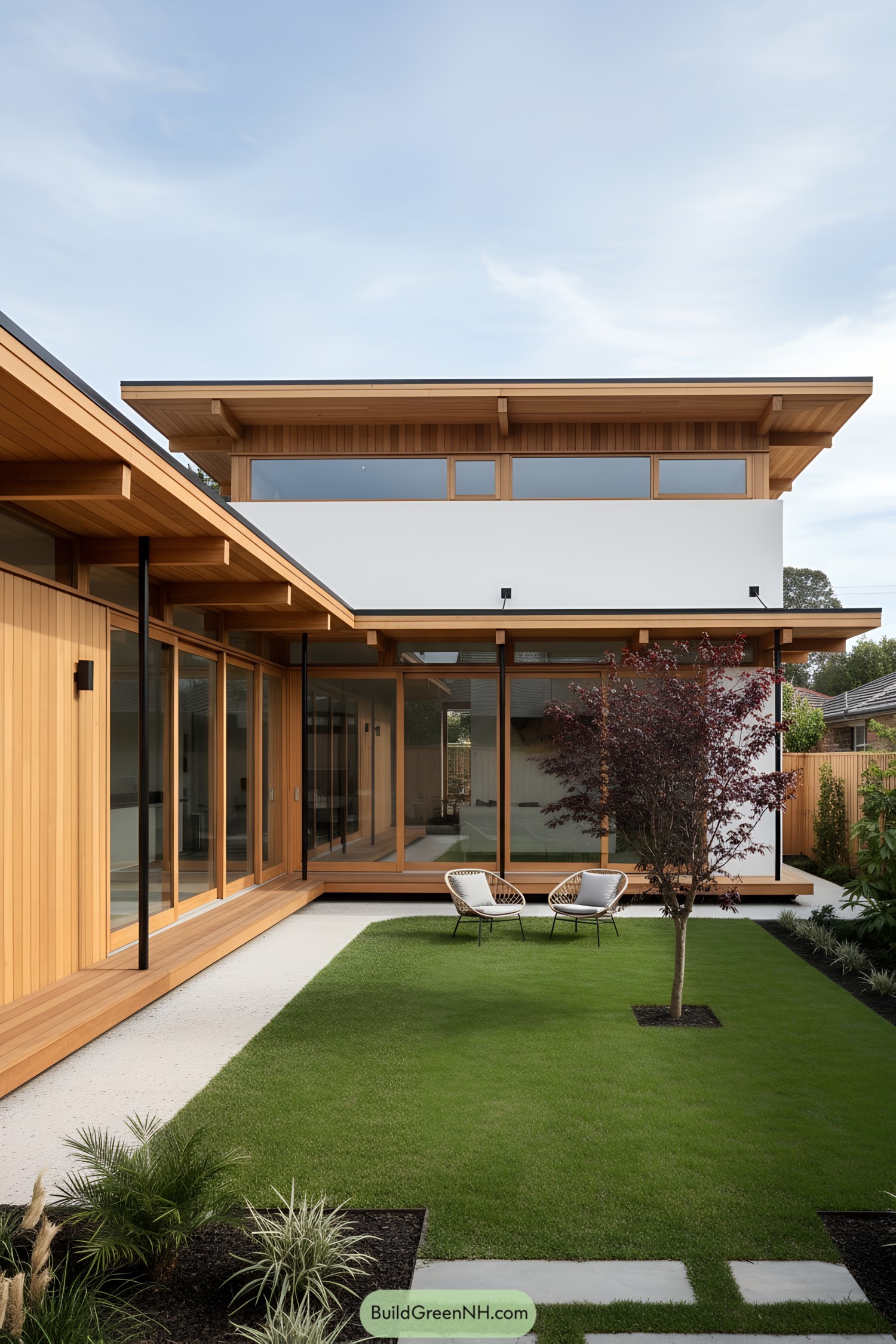
Warm cedar cladding wraps low, deep eaves and full-height glazed walls, framing a quiet courtyard like a hug. The slim black posts and clerestory band keep the roofline floating, letting light slide in without glare—just the good stuff.
Inside-out thresholds are leveled with a continuous bench and deck, so circulation feels effortless and a bit zen-meets-Scandi practical. Minimal planting, crisp lawn panels, and a lone sculptural tree anchor the space, giving the architecture room to breathe and you a spot to actually exhale.
Zen Courtyard With Timber Walkways
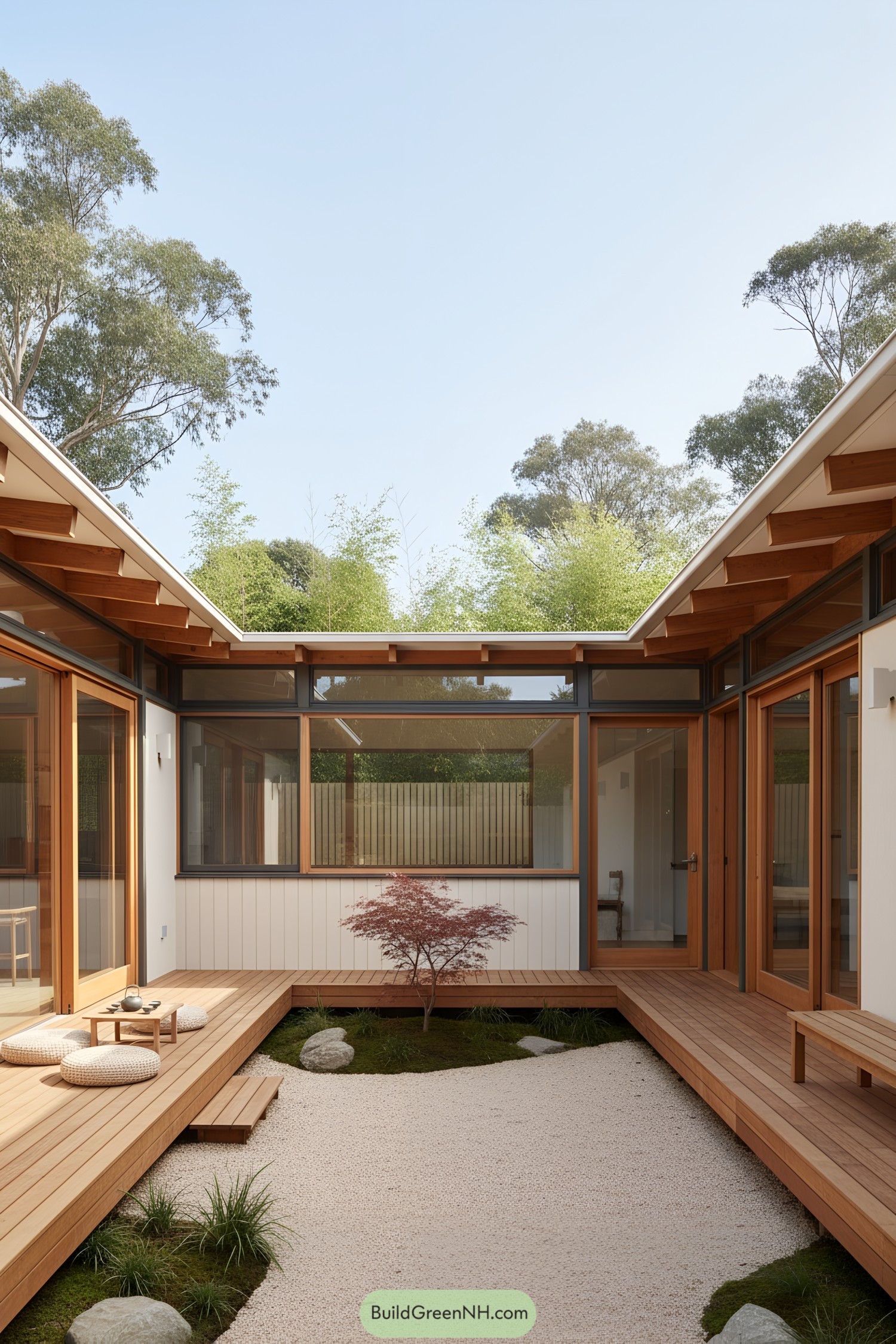
A ring of cedar decks floats around a raked gravel garden, letting the eye glide from floor to sky with zero fuss. Slender glazing and clerestory bands pull daylight deep inside, while the exposed rafters add rhythm without showing off—well, not too much.
The design borrows from Japanese tsubo-niwa gardens and Scandinavian honesty in materials, pairing a single maple and boulders with clean-lined carpentry. Low thresholds and continuous decking stitch rooms to the outdoors, promoting calm circulation and effortless indoor–outdoor living.
Asymmetric Eaves, Zen Courtyard Home
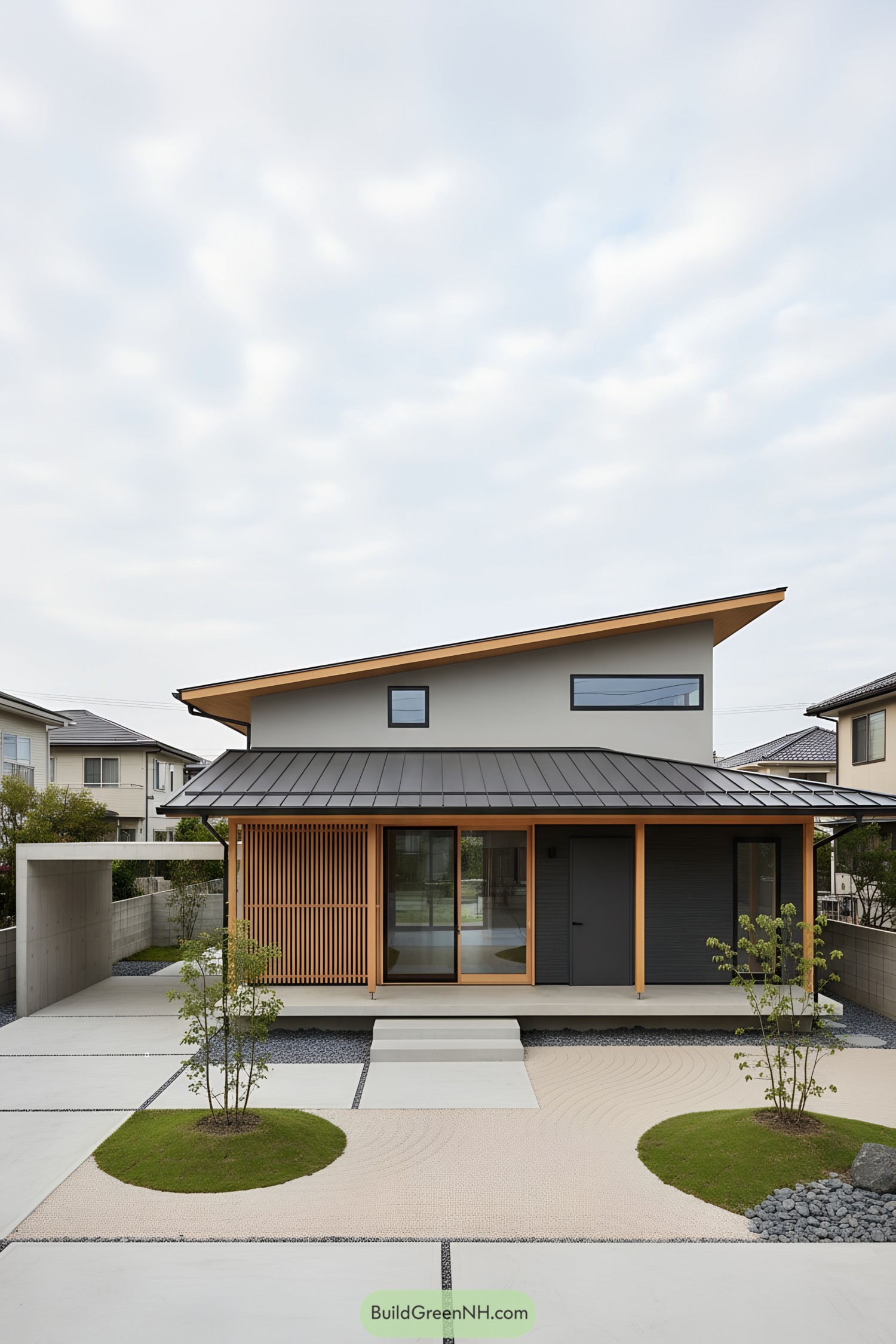
A low-slung metal roof meets warm cedar screens, balancing Scandinavian restraint with Japanese rhythm. The offset gable pulls light into the interior while keeping the porch deeply shaded, a small move with big comfort dividends.
Out front, a raked gravel court is punctuated by mossy mounds, turning stormwater management into quiet sculpture. Slender posts, tight window lines, and precise concrete joints keep the elevation calm—because beauty likes order, and your nerves do too.
Calm Horizon With Cedar Fins
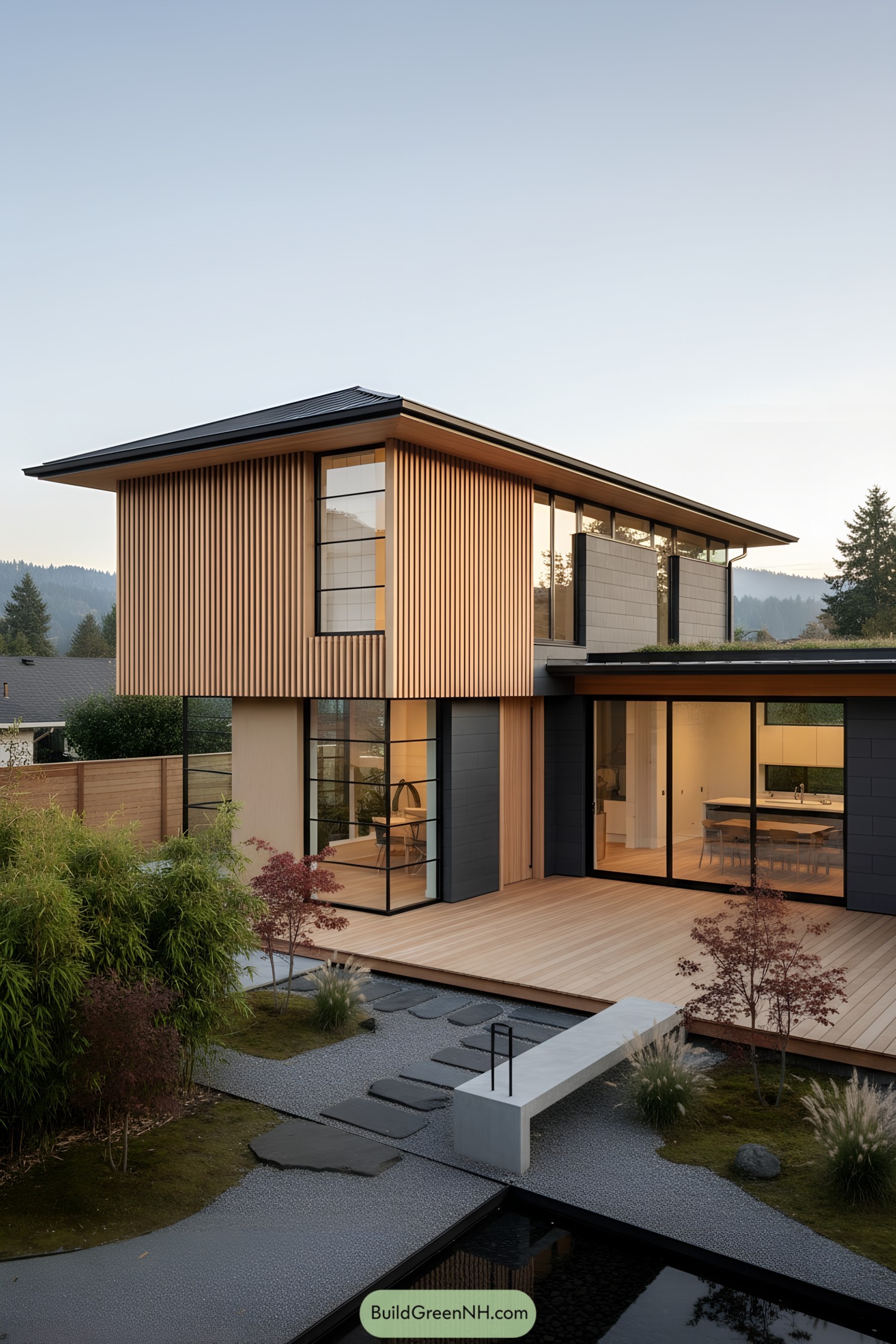
Vertical cedar fins wrap the upper volume, tempering sun while adding rhythm, like a gentle metronome for light. Broad eaves and a low, hipped roof nod to Japanese temples, keeping rain off the glazing and summer glare in check.
Floor-to-ceiling sliders dissolve the boundary to a timber deck, inviting cross-ventilation and everyday indoor-outdoor living. The gravel garden, basalt pavers, and a lean concrete bench bring tactile calm—quiet materials doing the heavy lifting without shouting about it.
Arched Oak Entry, Glassy Garden Wing
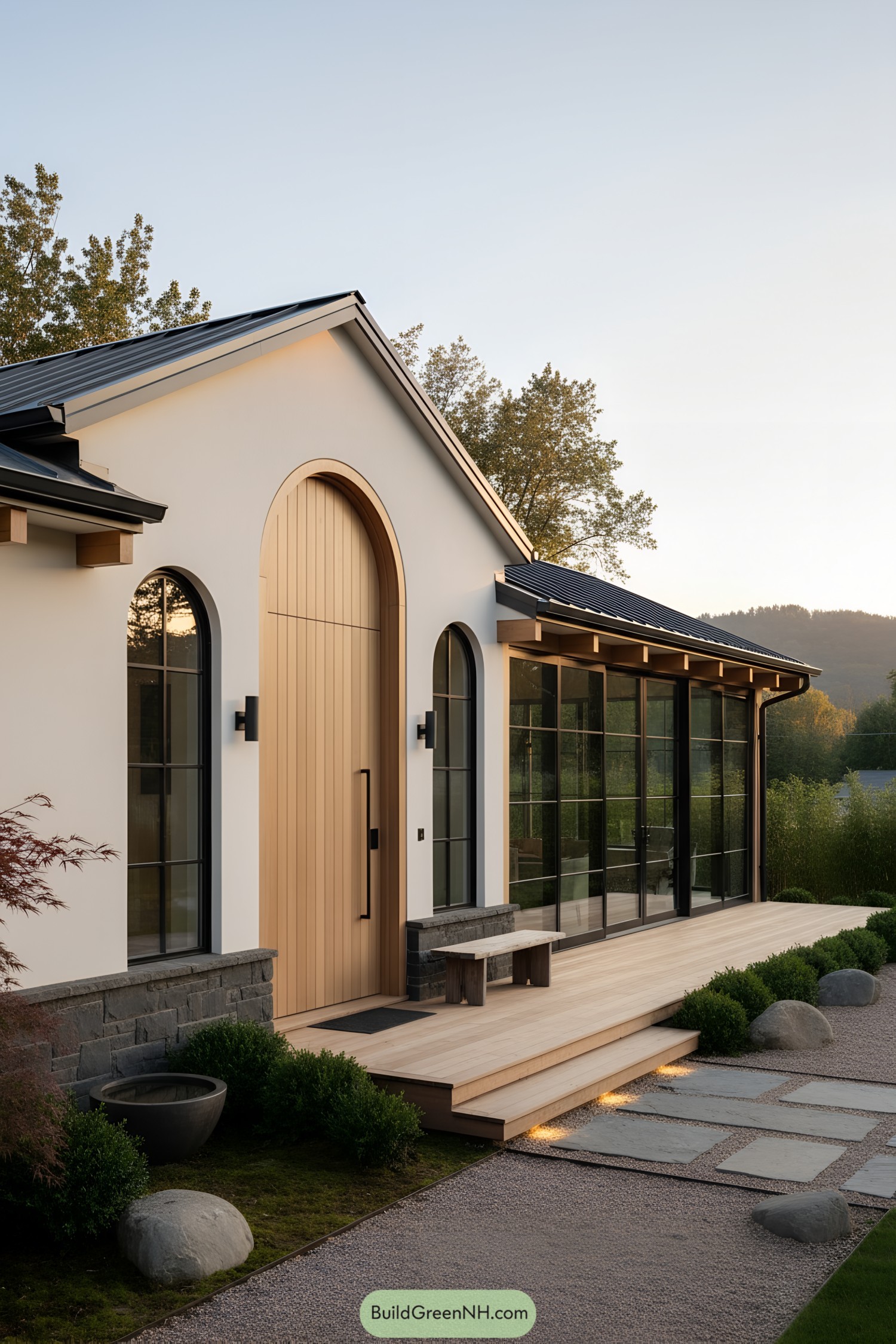
The composition balances a soaring arched entry in warm oak with a long, gridded glass pavilion that slides open to the garden. That contrast—solid and airy—keeps the silhouette calm while giving daylight the starring role, because yes, sun is free and fabulous.
A raised cedar deck steps down to a pebble-and-slab path, guiding feet and eyes with subtle recessed lighting. Minimal eaves with exposed brackets nod to craft, while the crisp stucco and dark metal roof keep the palette disciplined and quietly luxurious.
Mist-Kissed Pavilion With Floating Steps
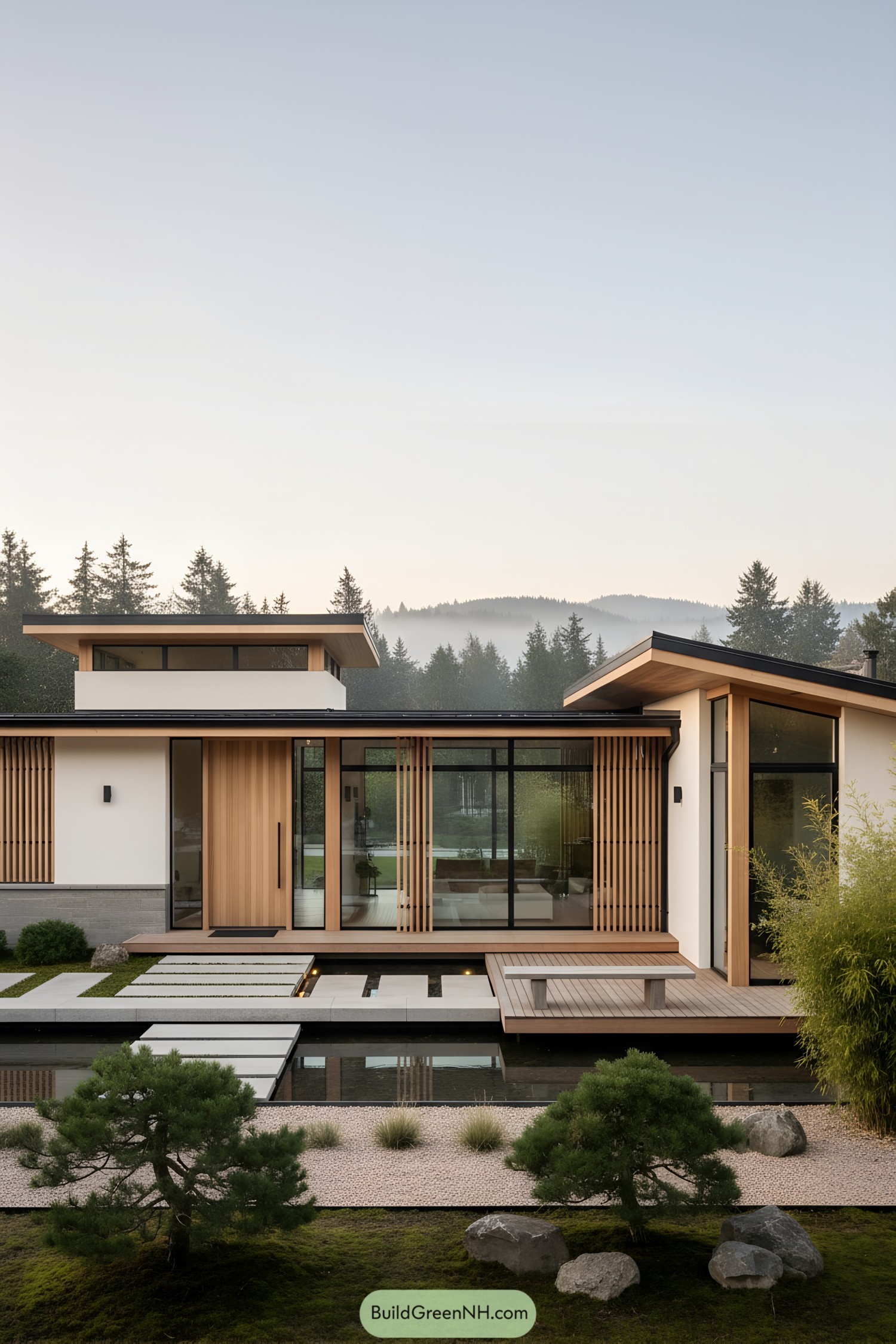
Low-slung pavilions interlock around a shallow reflecting pond, where floating concrete pads choreograph a calm, almost tiptoe approach. Broad eaves, black-framed glazing, and vertical cedar fins temper light and knit Scandinavian clarity to Japanese restraint.
Warm timber screens slide to tune privacy and soften the sun, while the raised deck edges hover to keep the silhouette feather-light. It’s all about balance—solid and void, warm and cool—so the home breathes with the garden and never tries too hard, which is kind of the point.
Lantern-Crowned Courtyard Tranquility
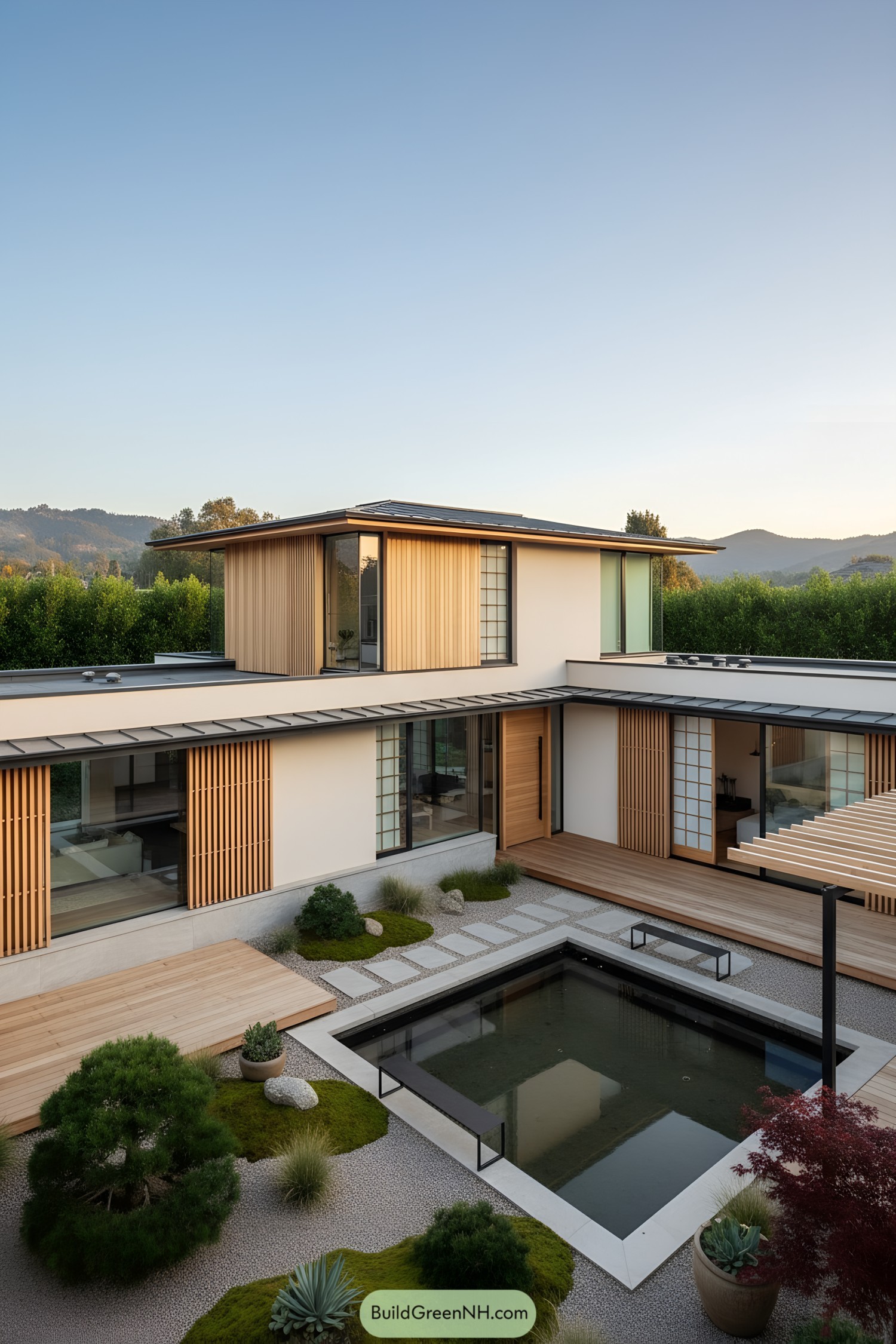
Sliding shoji panels and vertical timber fins choreograph light, privacy, and rhythm across the courtyard edge. A low, lantern-like upper volume hovers with deep eaves, framing mountain views while shading glass for thermal comfort.
Decks step down to a crisp reflecting pool, turning circulation into a meditative loop—yes, a walkway that politely asks you to slow down. Pebble beds, moss mounds, and sculpted evergreens borrow from katsura gardens to soften the geometry and ground the home in nature.
Cedar-Framed Cloister With Green Heart
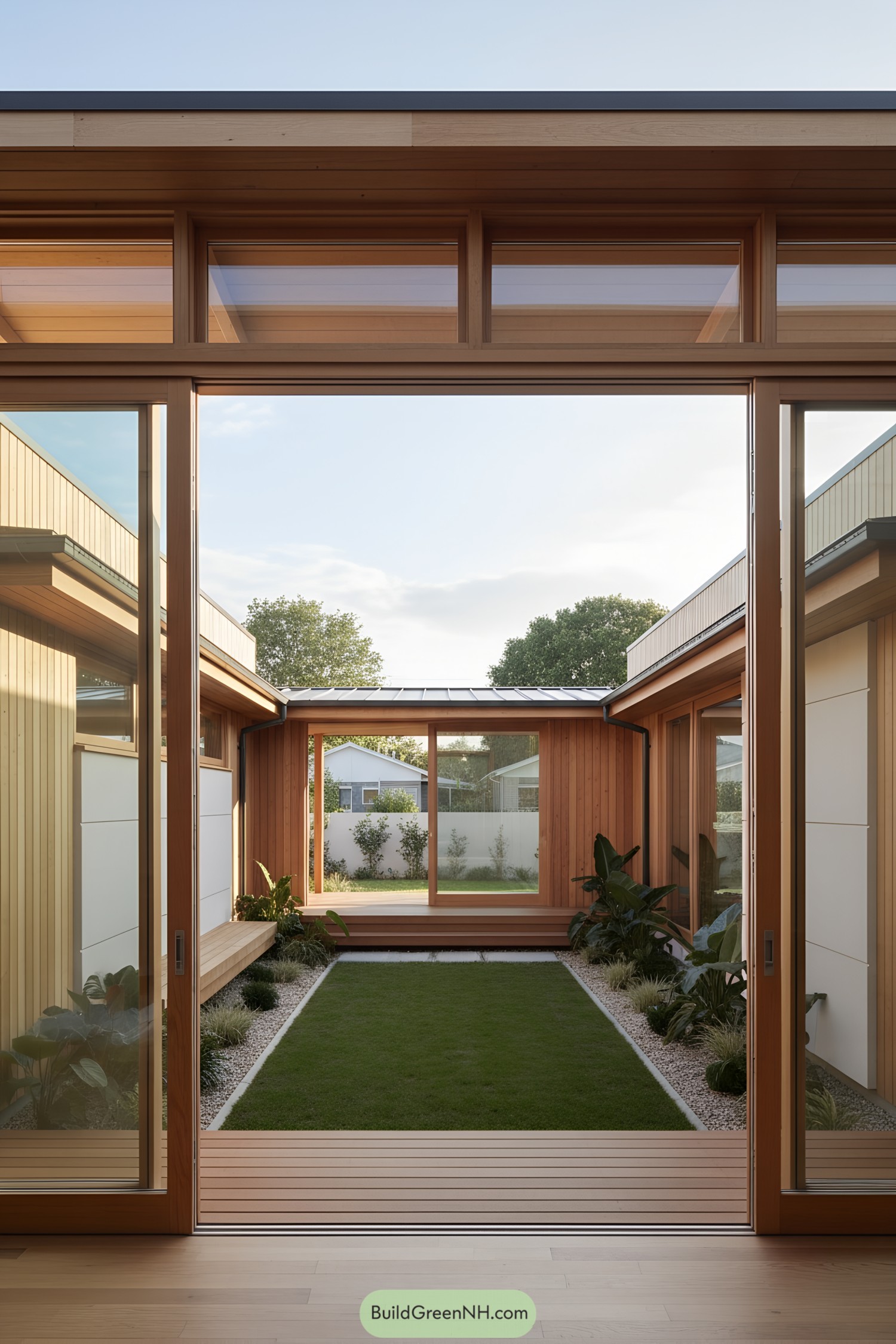
A quiet quadrangle of warm timber frames a soft green lawn, with sliding glass dissolving the boundary between rooms and garden. The palette leans Scandinavian-light and Japanese-calm, letting daylight skim across soffits while the courtyard anchors daily life.
Low benches, river-pebble borders, and crisp planting beds choreograph movement with a gentle hush—no shouting, just cues. Deep eaves, slim mullions, and a slightly sunken lawn tune proportions, control glare, and catch breezes, because comfort should feel effortless.
Lakeside Plinths And Reeded Calm
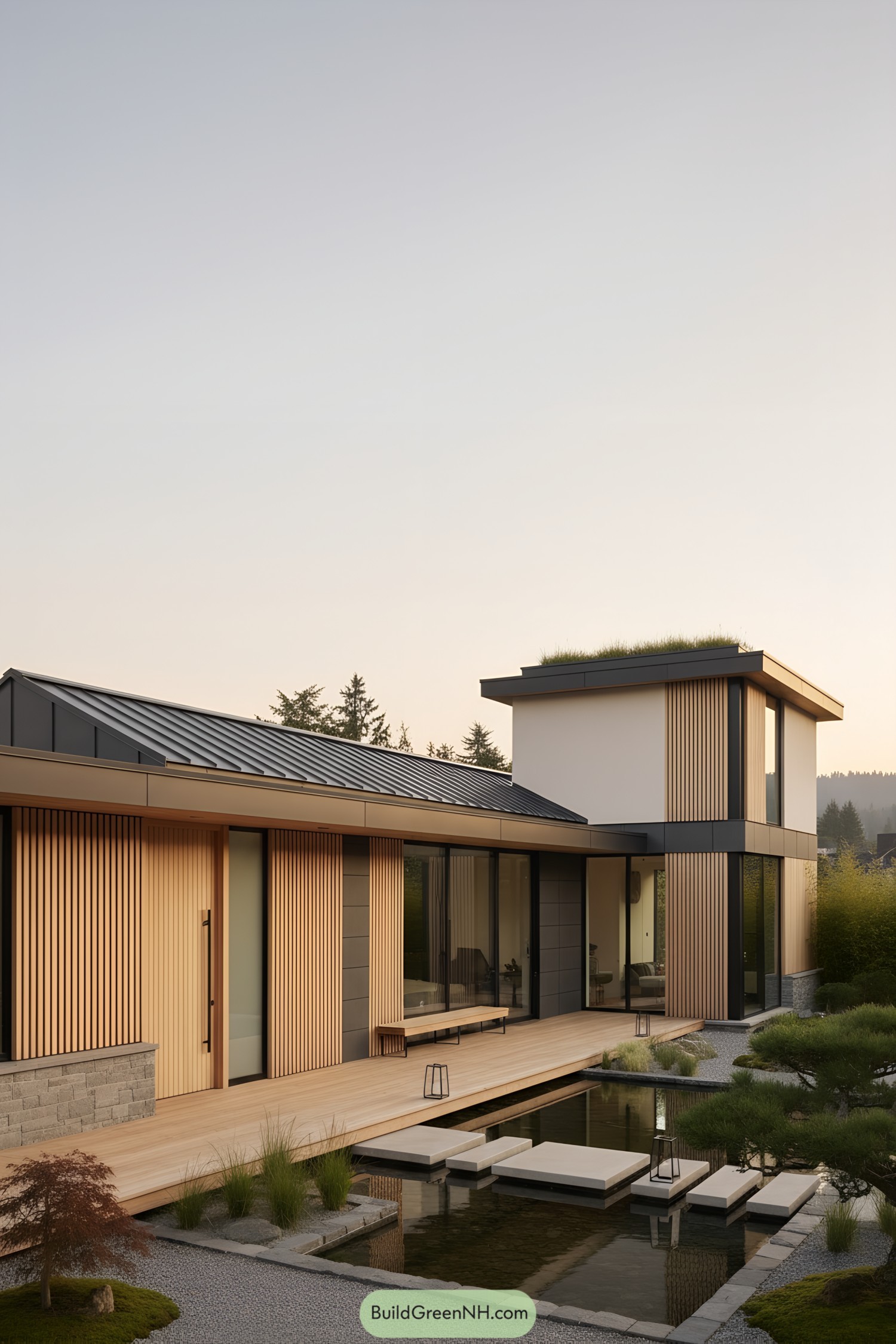
Clean-lined volumes sit low and long, then pop up into a compact tower capped with a green roof. Vertical timber slats warm the facade, while broad glass panes blur inside and out like it’s not even trying (but it totally is).
A timber deck skims a reflective pond, stitched by floating concrete plinths that slow your pace and your pulse. Materials stay honest—wood, stone, metal—so the composition feels grounded, durable, and delightfully easy to live with.
Wind-Eaves Over Mountain Garden
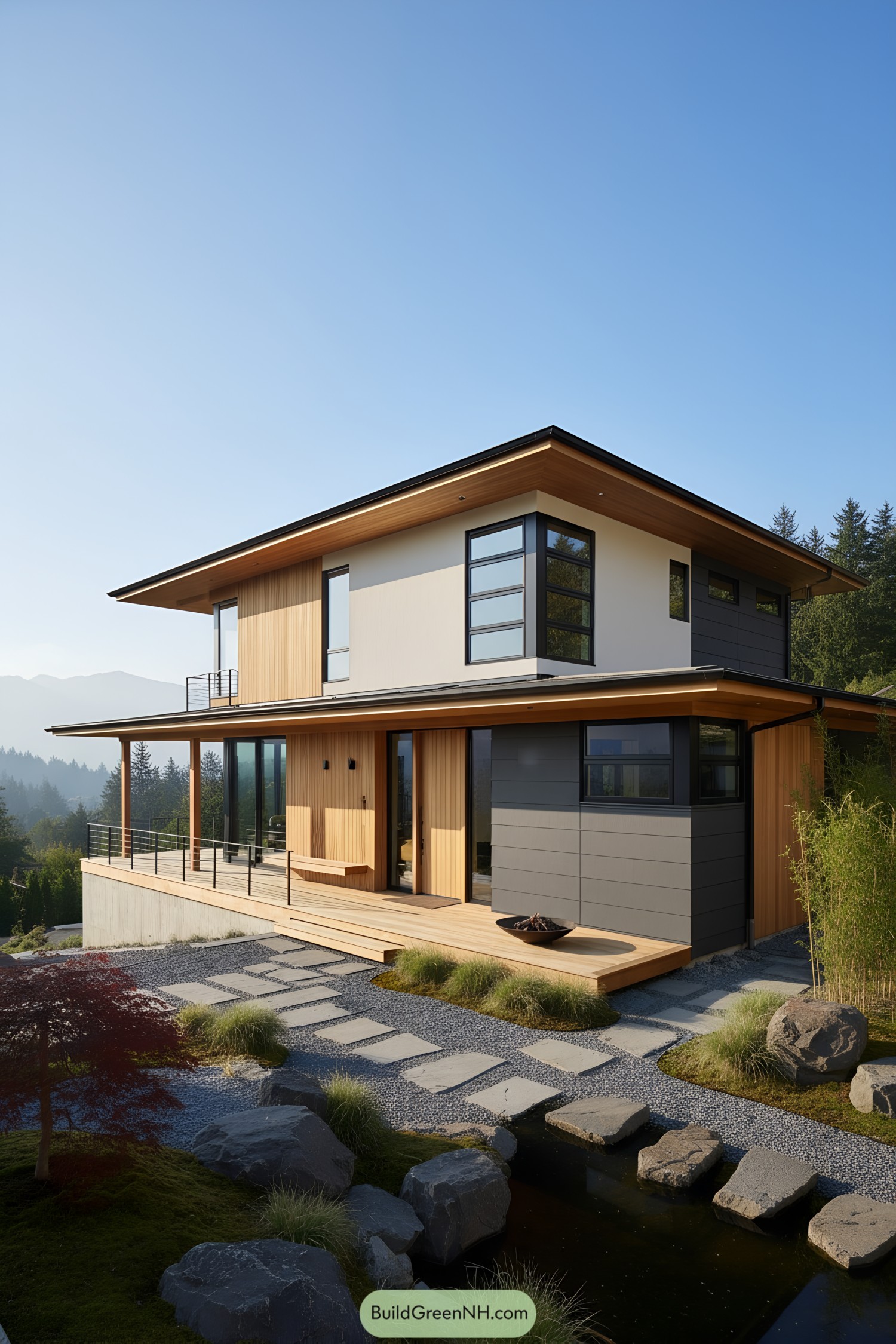
Wide, floating eaves stretch like a hat brim, shading cedar planes and charcoal fiber-cement panels for a crisp, elemental silhouette. The long deck slips into the landscape, where stepping stones hop a slender rill—calm meets choreography.
Windows are carefully stacked to balance privacy and panorama, giving framed mountain views without turning the house into a fishbowl. Materials do the talking: warm timber softens the modern lines, while dark panels ground the massing—simple moves, big payoff.
Pebble Path, Bamboo Porch Calm
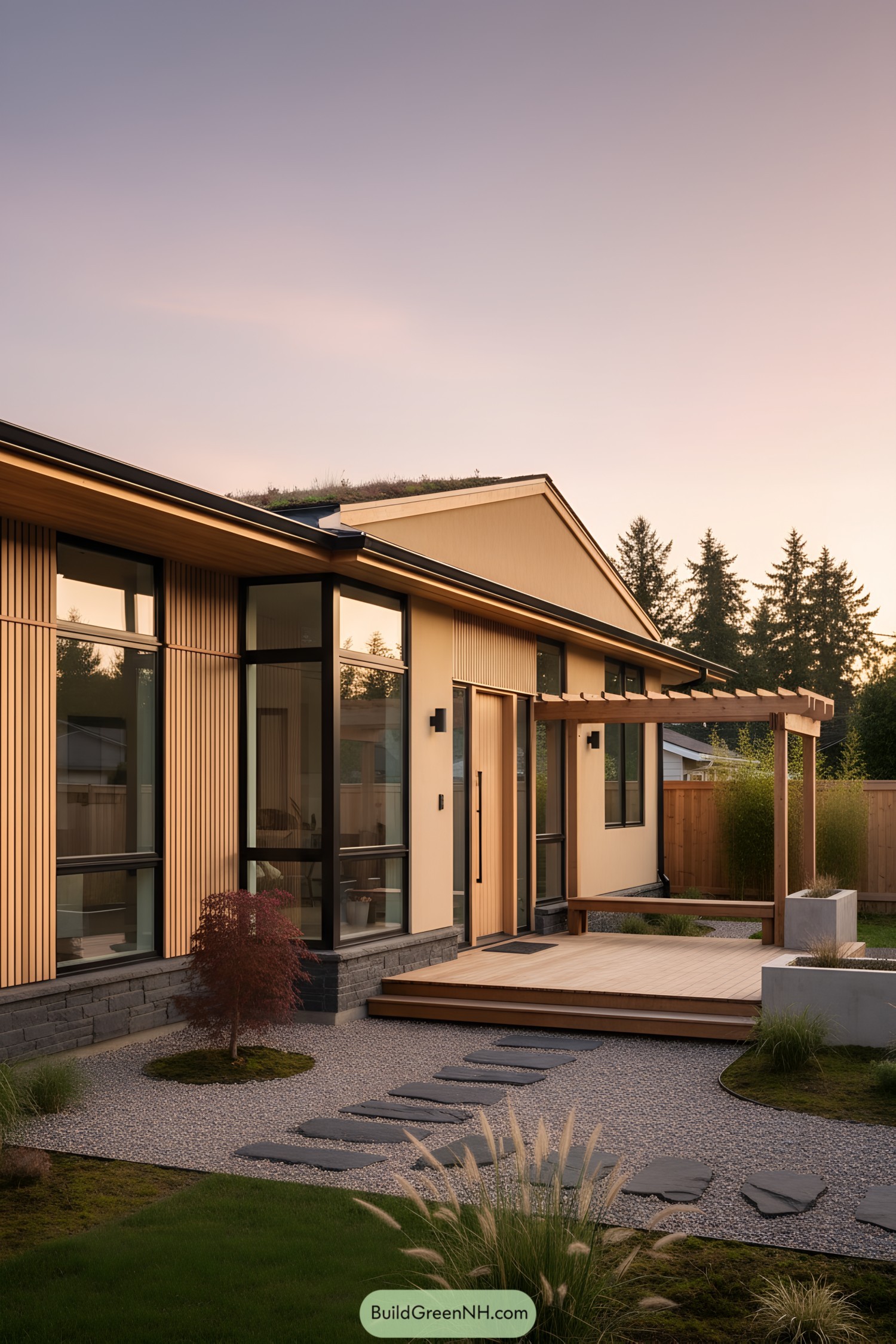
The long, low form pairs creamy stucco with vertical cedar fins, letting shadow do half the decorating job. Black-framed glazing and a modest pergola set up a clear rhythm, so the eye strolls before the feet do.
Raised decking floats above a raked pebble court, stitched by slate pavers and a pocket of moss with a petite maple—quiet drama, zero fuss. A green roof and dark stone plinth ground the whole composition, softening runoff and visually anchoring the light facade.
Grass-Rimmed Eaves, Stone Path Serenity
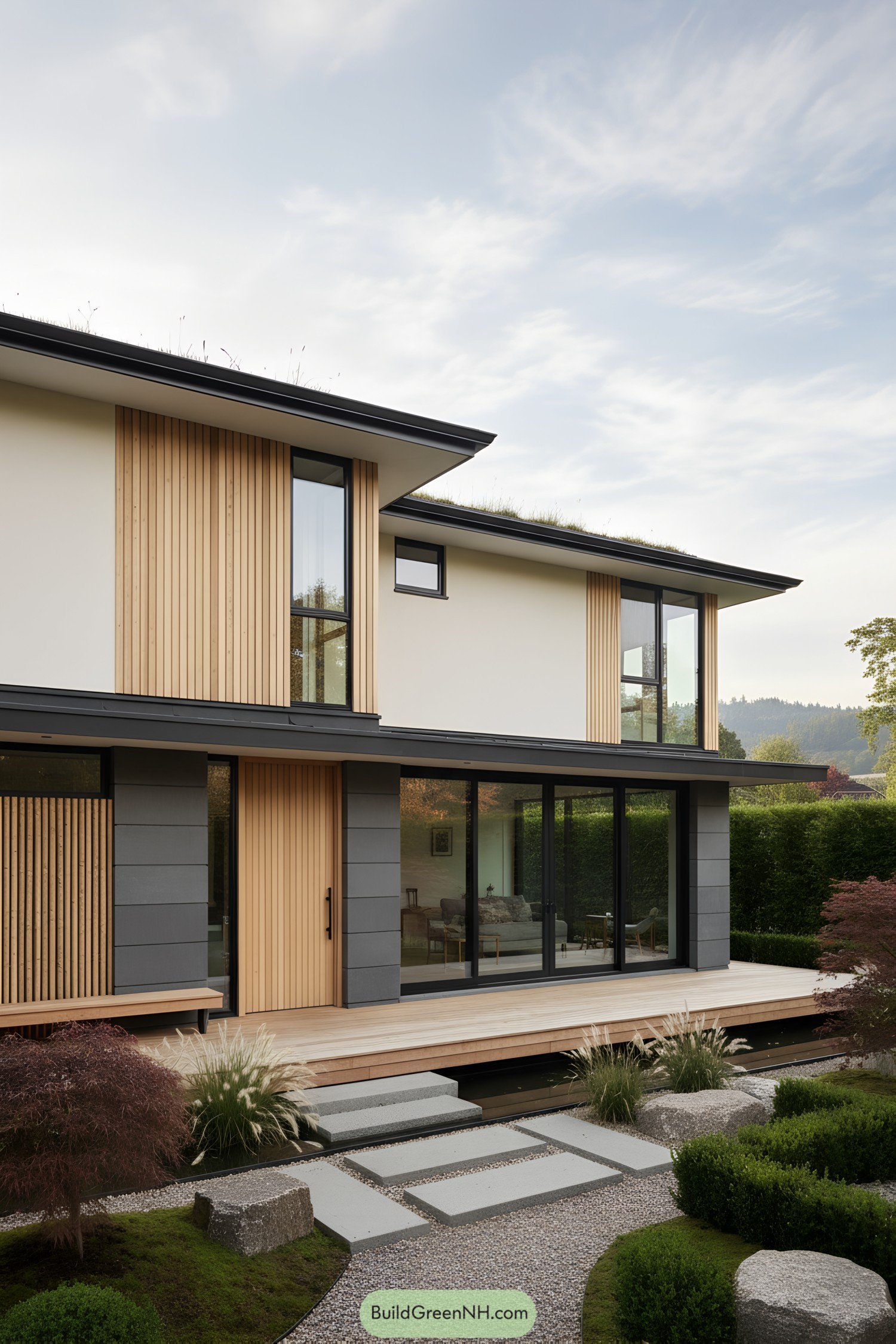
Soft vertical cedar slats meet smooth plaster and charcoal bands, balancing warmth and restraint like a polite bow. Broad eaves shade tall glass while a thin green roof edge softens the roofline, so the house feels grounded and a touch poetic.
Floor-to-ceiling sliders erase barriers to the deck, letting the garden do half the decorating job. A shallow water rill and floating pavers choreograph a slow approach, guiding feet and eyes while filtering runoff and cooling the microclimate.
Courtyard Mirror With Cedar Screens
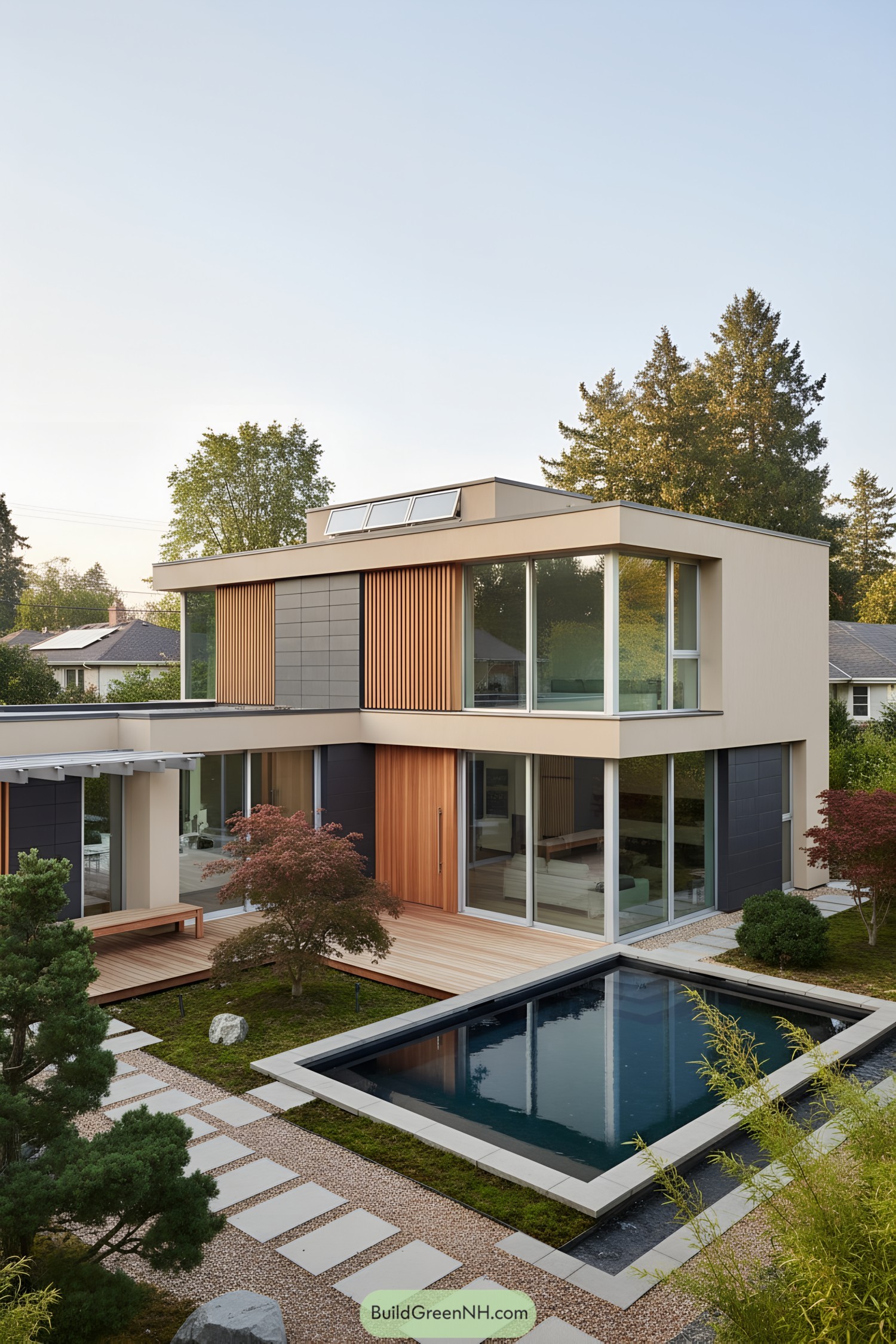
This composition balances a crisp, rectilinear shell with warm vertical cedar screens that slide for privacy and shade. Broad glazing erases boundaries so the living spaces feel stitched to the deck, while that quiet black-lined pool doubles as a sky mirror—humble drama, right there.
Materials do the talking: pale stucco, graphite panels, and timber accents create contrast without shouting. The stepping-stone path and low plantings choreograph movement and pause, grounding the architecture in a calm garden rhythm that softens every edge.
Water-Edge Haven With Cedar Grace
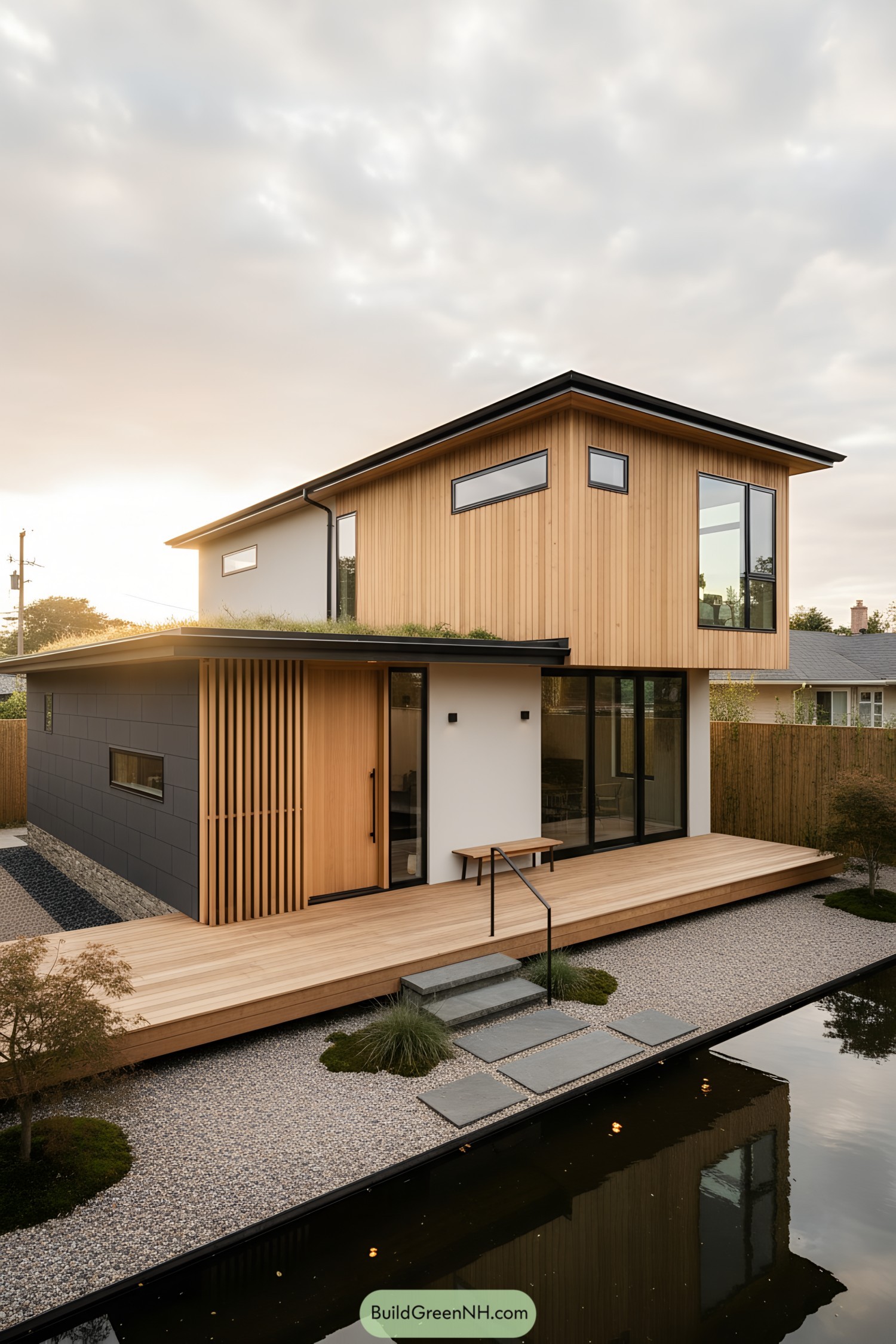
Here, clean Scandinavian lines meet warm Japanese craft. Vertical cedar, slim eaves, and quiet window bands keep the form calm while the low deck skims the water like it’s practicing mindfulness.
Materials do the heavy lifting: pale timber softens the charcoal panels, and the green roof tucks sustainability in without shouting. Broad sliders invite daylight deep inside, and that stepping-stone threshold slows your pace—on purpose—so arrival feels like a small ritual.
Round-Window Cedar Porch Sanctuary
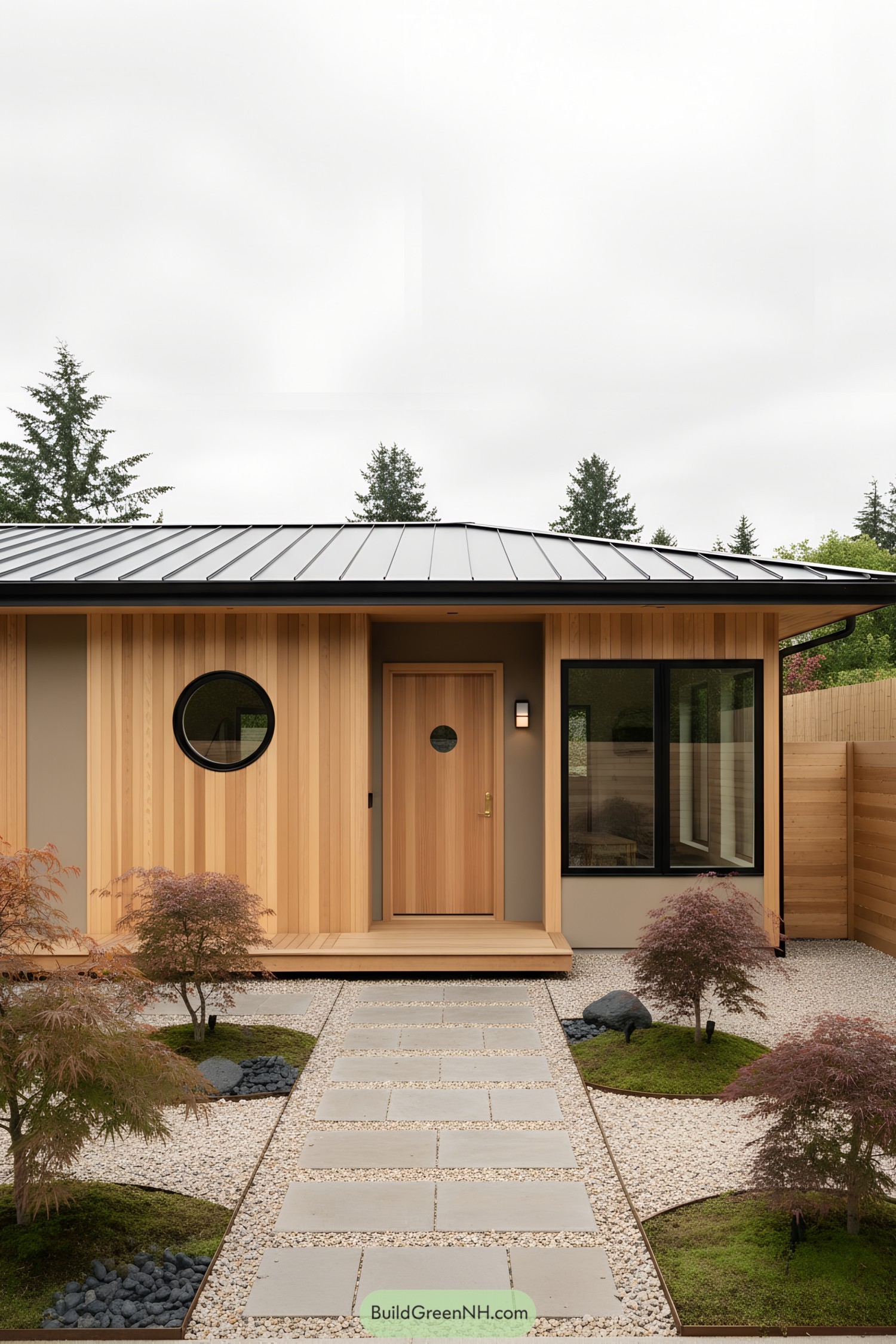
Cedar siding and a low metal roof create a calm, low-slung profile that feels effortless and welcoming. The round window and matching porthole in the door add a playful nod to Japanese teahouses while keeping things modern.
A gravel garden with moss mounds and clipped maples guides you in, the stepping stones slowing your pace on purpose. Black-framed glazing sharpens the composition, balancing warm wood with cool shadows—because serenity likes a little contrast.
Slate Eaves Above Tranquil Garden Pool
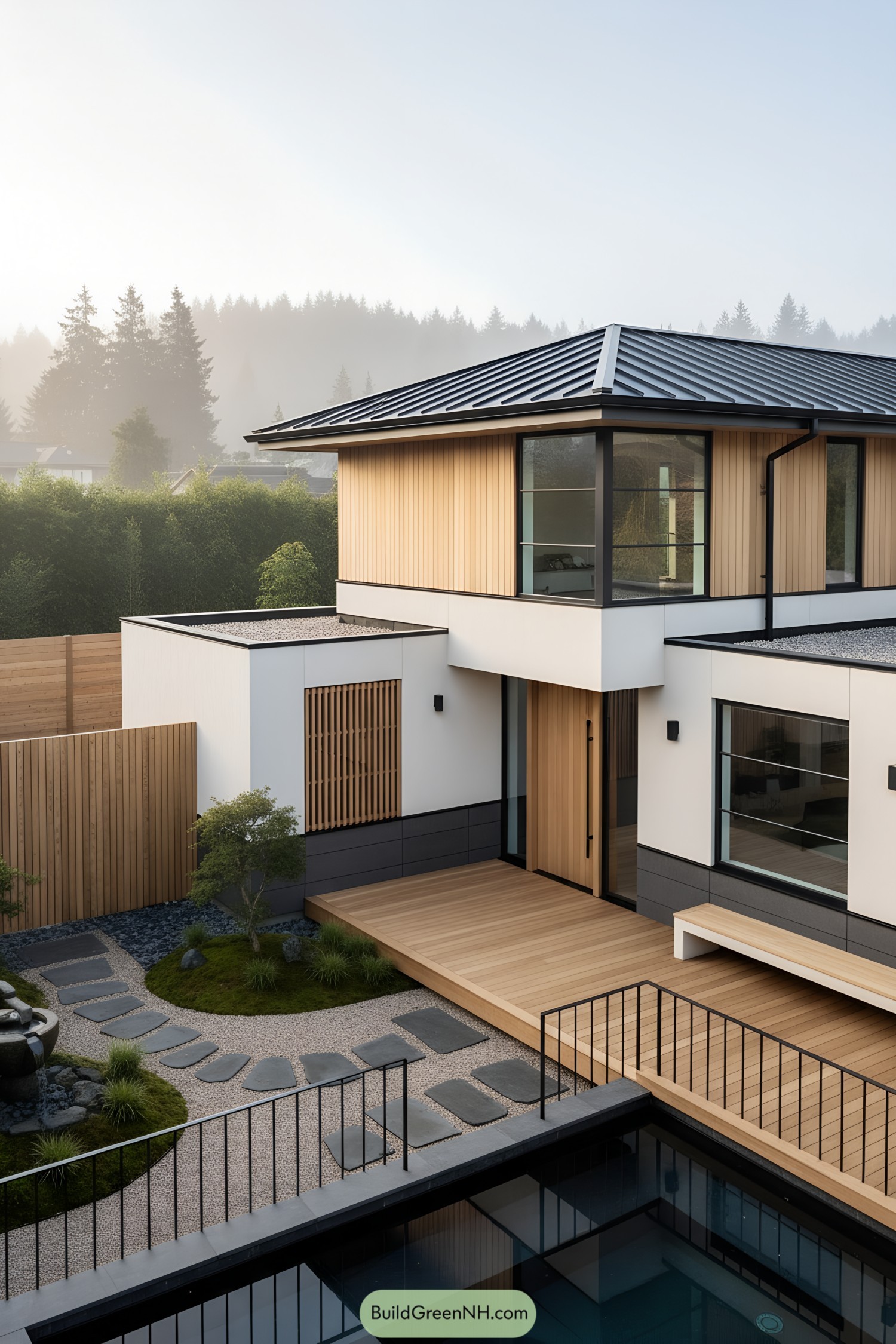
Crisp volumes wrap a calm, inward courtyard, blending Scandinavian clarity with Japanese restraint. Vertical cedar, broad overhangs, and matte metal keep the composition warm yet sharply tailored—like a kimono with pockets.
Generous glazing corners the living areas to borrow garden light, while slatted screens temper privacy and breeze. The stone path slows your pace by design, guiding feet and thoughts toward the water’s quiet mirror.
Cedar Horizon With Charcoal Quiet
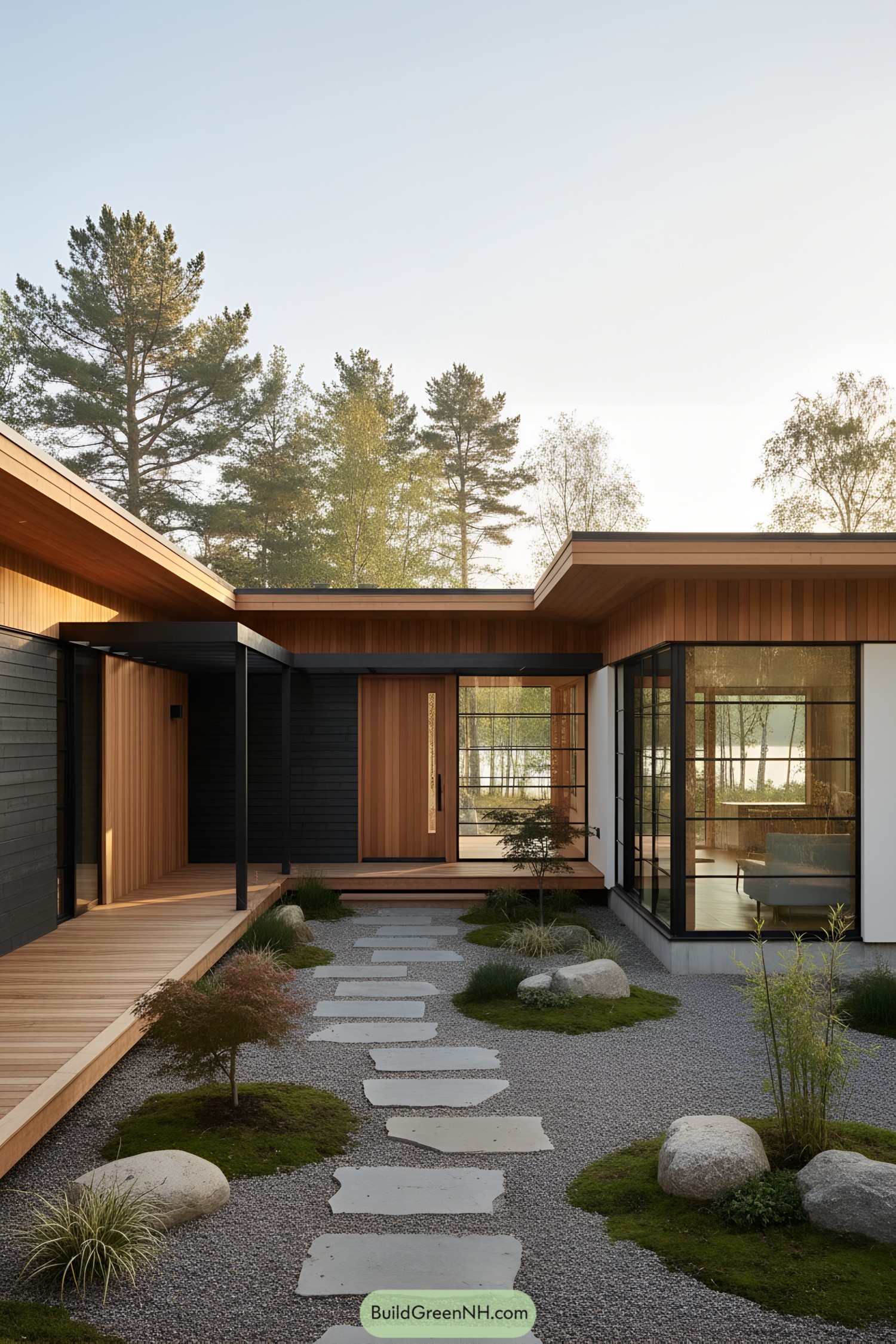
This composition balances warm cedar siding with charcoal boards and crisp white planes, letting the flat eaves frame a quiet gravel courtyard. Large gridded windows open views across the garden islands of moss and stone, so rooms feel borrowed from nature.
The path of irregular pavers slows your stride on purpose, a tiny ritual before the threshold. Slender posts and deep overhangs temper sun and rain, while the timber palette softens the modern lines—minimal, yes, but never cold.
Cedar Cloister With Mossy Island
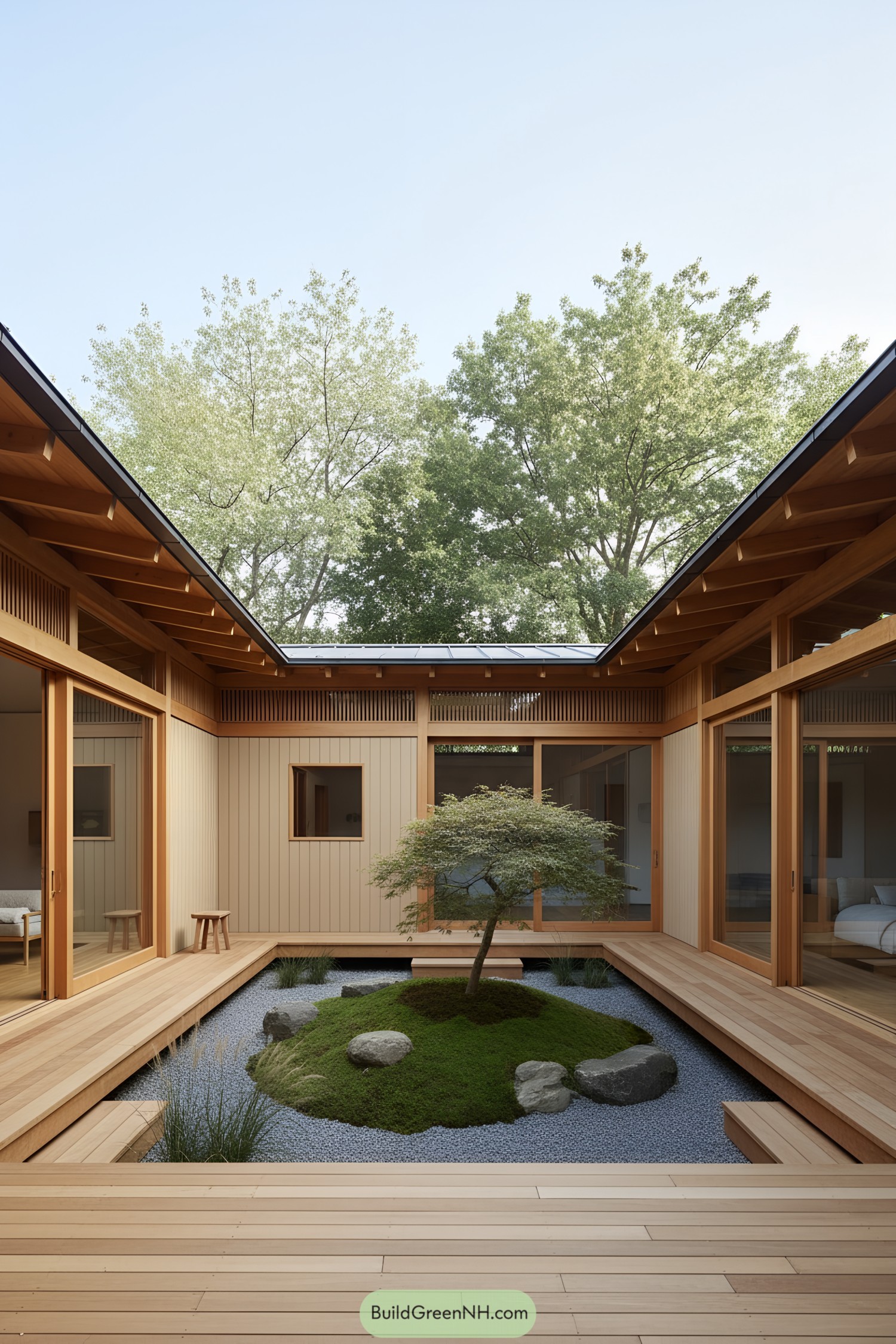
This quiet courtyard wraps living spaces around a moss-topped island, using pale cedar, slim slatted clerestories, and broad glass sliders to pull daylight deep inside. The floating deck edges and low steps choreograph movement, softening transitions so even a coffee run feels ceremonial.
Inspired by Japanese tsubo-niwa gardens and Scandinavian restraint, the composition edits down to texture: warm wood, raked gravel, and a single sculpted tree. Deep eaves and exposed rafters temper sun and rain while framing sky views, and those continuous thresholds keep rooms visually larger and the mind, happily, a little lighter.
Soft Eaves Over Cedar Courtyard
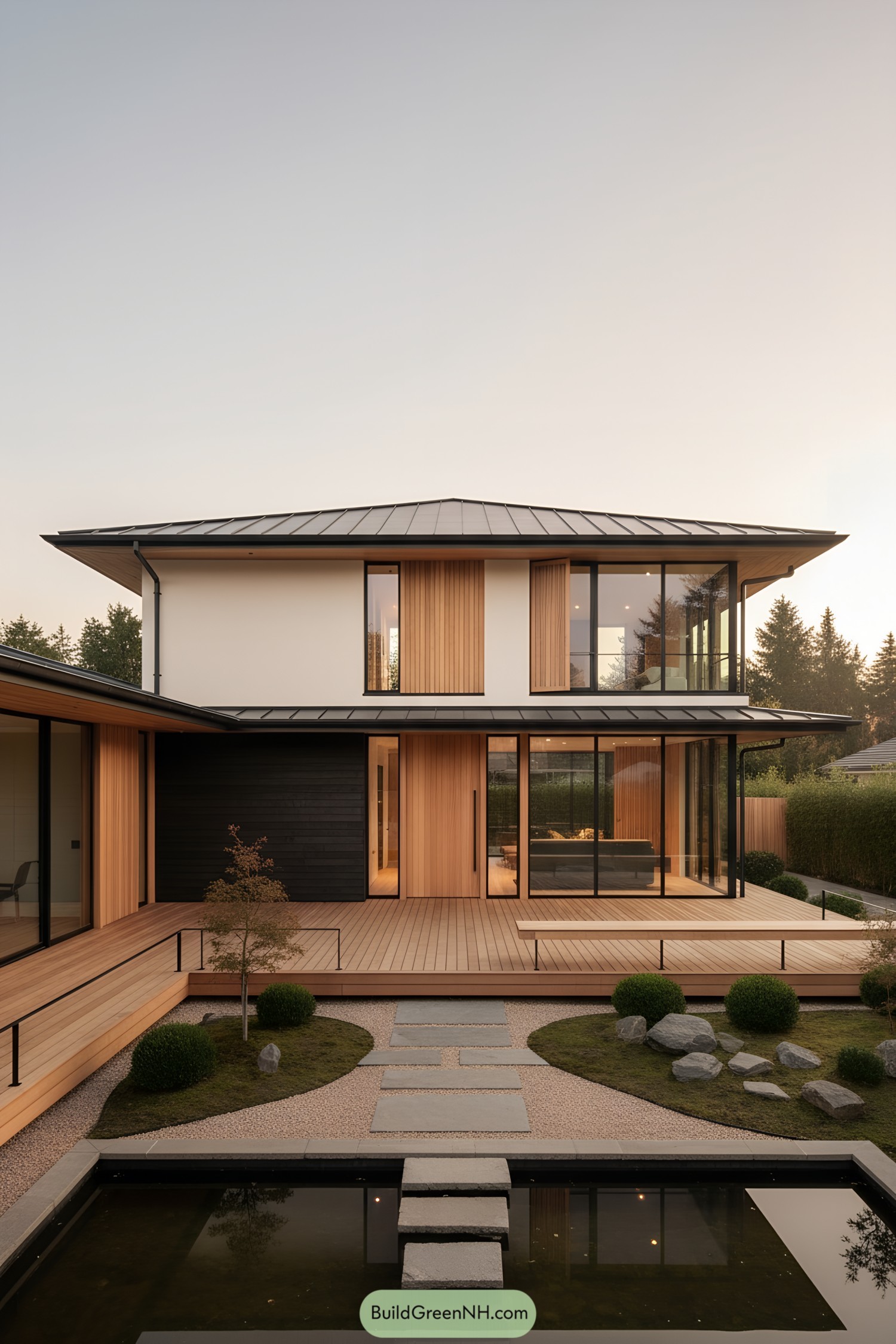
Balanced lines pair a low hipped roof with slim black frames, letting the cedar do the warm talking. The courtyard pulls daylight deep inside, while the pond calms the whole scene—yes, architects are allowed to exhale too.
Timber screens slide to temper sun and views, a neat nod to shoji logic made modern. Raised decks float above gravel and moss, keeping feet dry, circulation clear, and the garden reading like a quiet poem.
Cypress Courtyard With Tiered Quiet Roofs
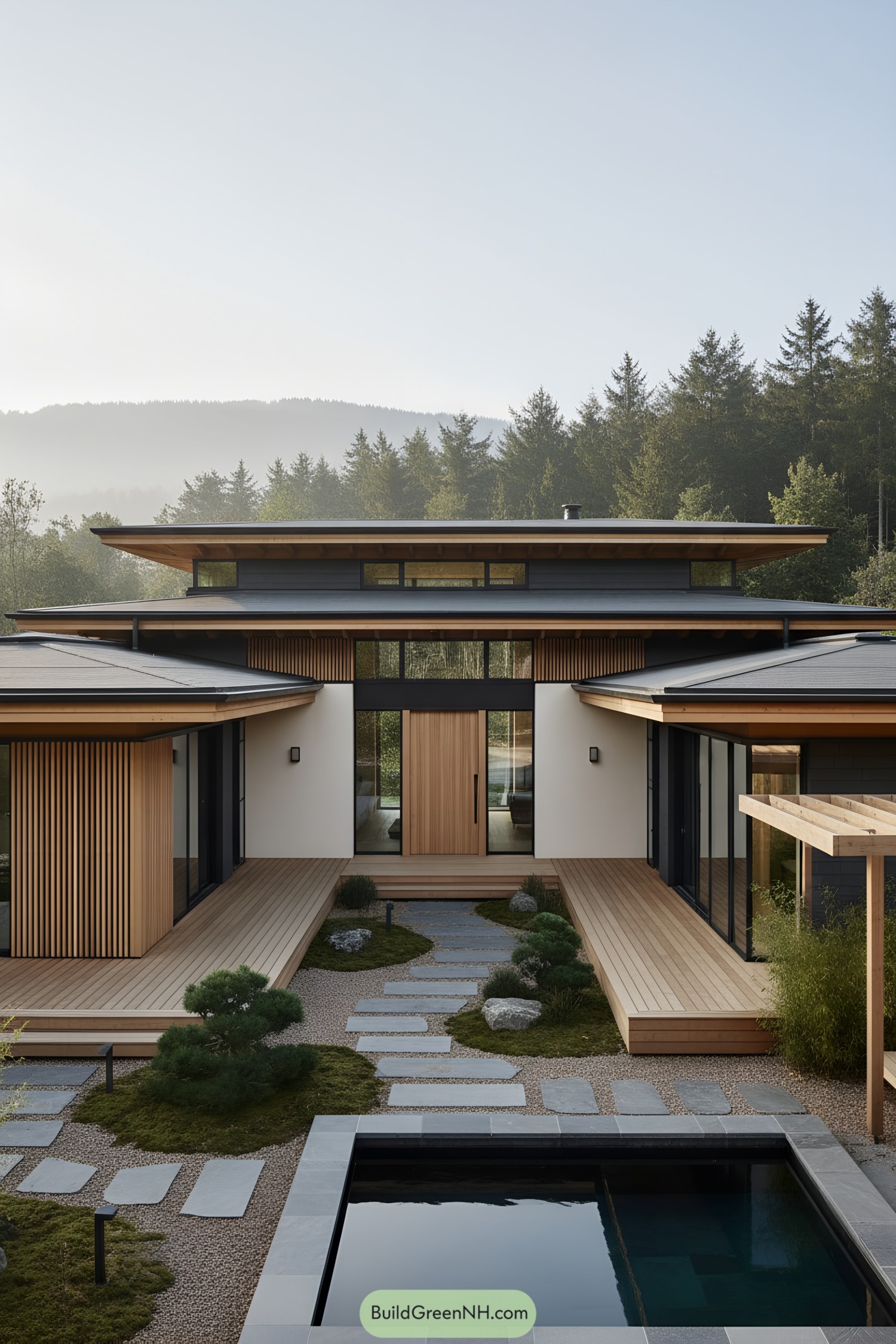
Low, layered rooflines float over cedar-clad volumes, creating a calm courtyard that feels both grounded and airy. A central axis leads from the broad timber door to a reflecting pool, stitching indoors and garden with a confident, quiet rhythm.
Slatted wood screens, slim black frames, and pale stucco balance warmth and precision—Scandinavian light with Japanese restraint. Stepping stones over raked gravel and mossy mounds soften the geometry, proving even disciplined lines can have a sense of humor.
Cedar Blades On Quiet Concrete
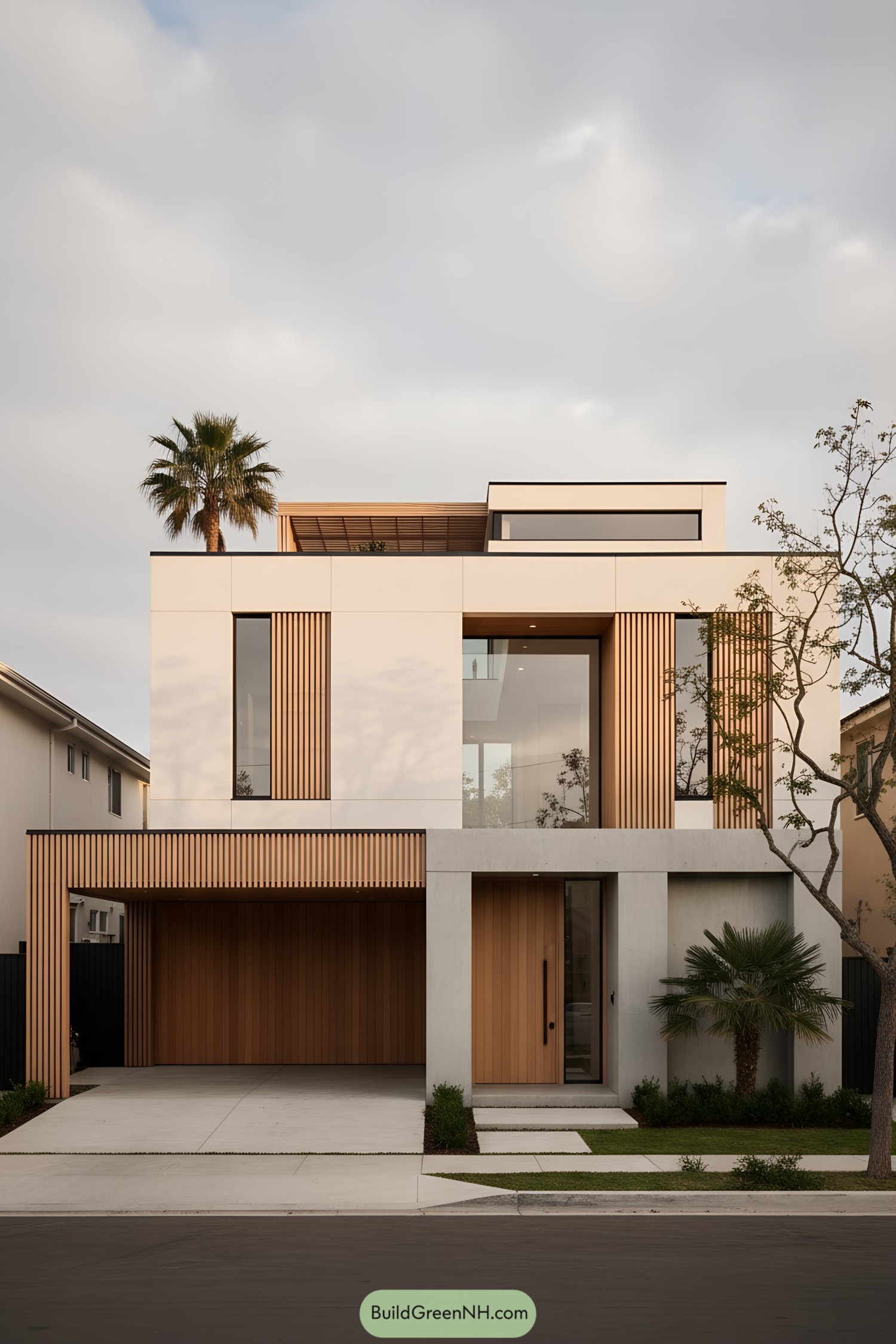
The rhythm of timber fins softens the boxy massing and screens light, a nod to shoji logic without the paper. A rooftop pergola brings filtered sun to a pocket terrace, because yes, shade can be a design love language.
Stone Grid, Cedar Courtyard Flow
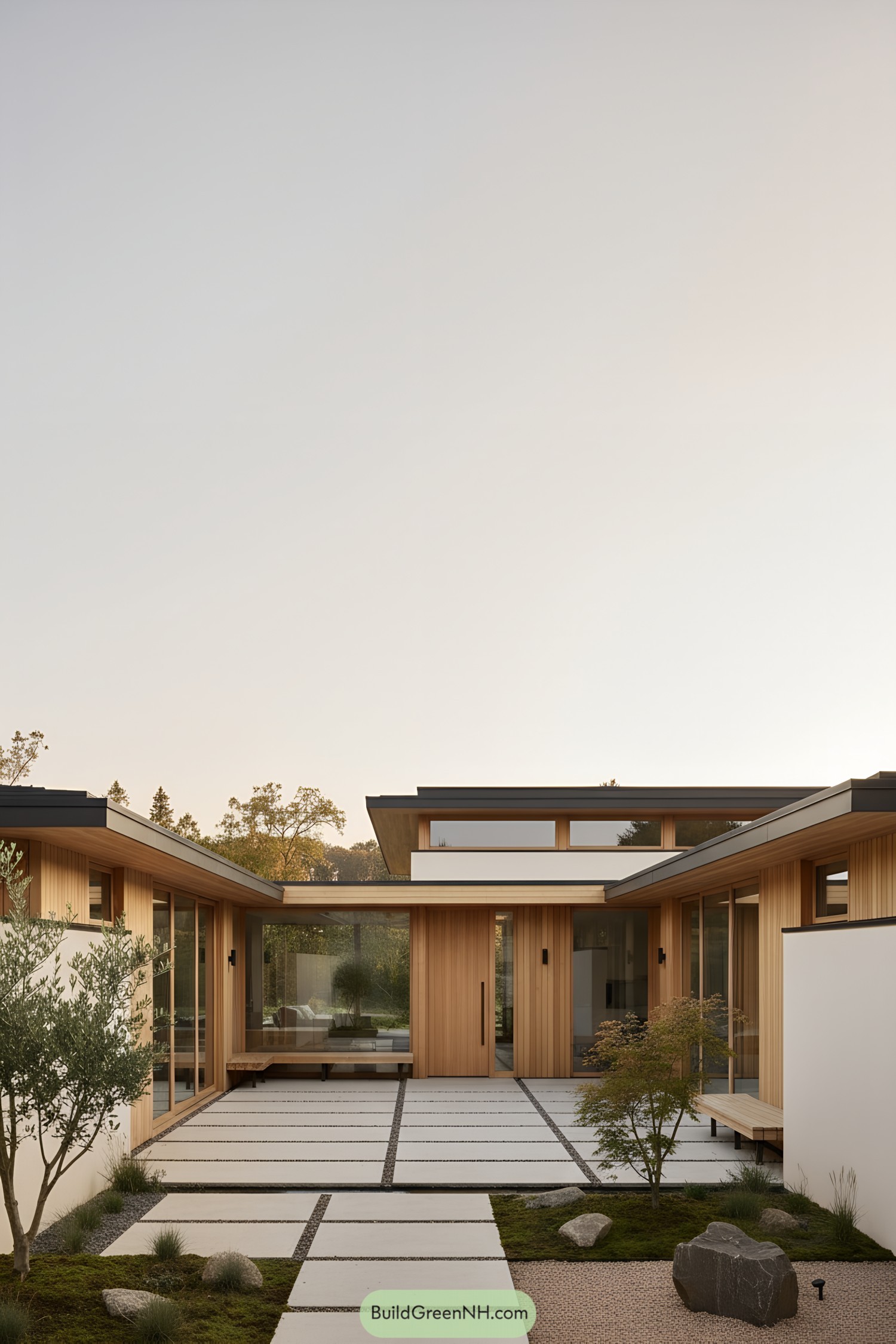
Low, floating roofs stretch over cedar-clad volumes, their deep eaves softening light like a paper lantern scaled up. A crisp stone grid underfoot sets a calm rhythm, letting mossy islands and a petite maple do the talking—quietly, of course.
Glass walls slide open to stitch rooms to the courtyard, so breezes and conversation move freely without fuss. Slim black trims and hidden drains keep the lines honest, while warm timber balances the concrete’s cool head; classic Japandi, but with its shoes neatly by the door.
Timber Veil Over Forest Porch
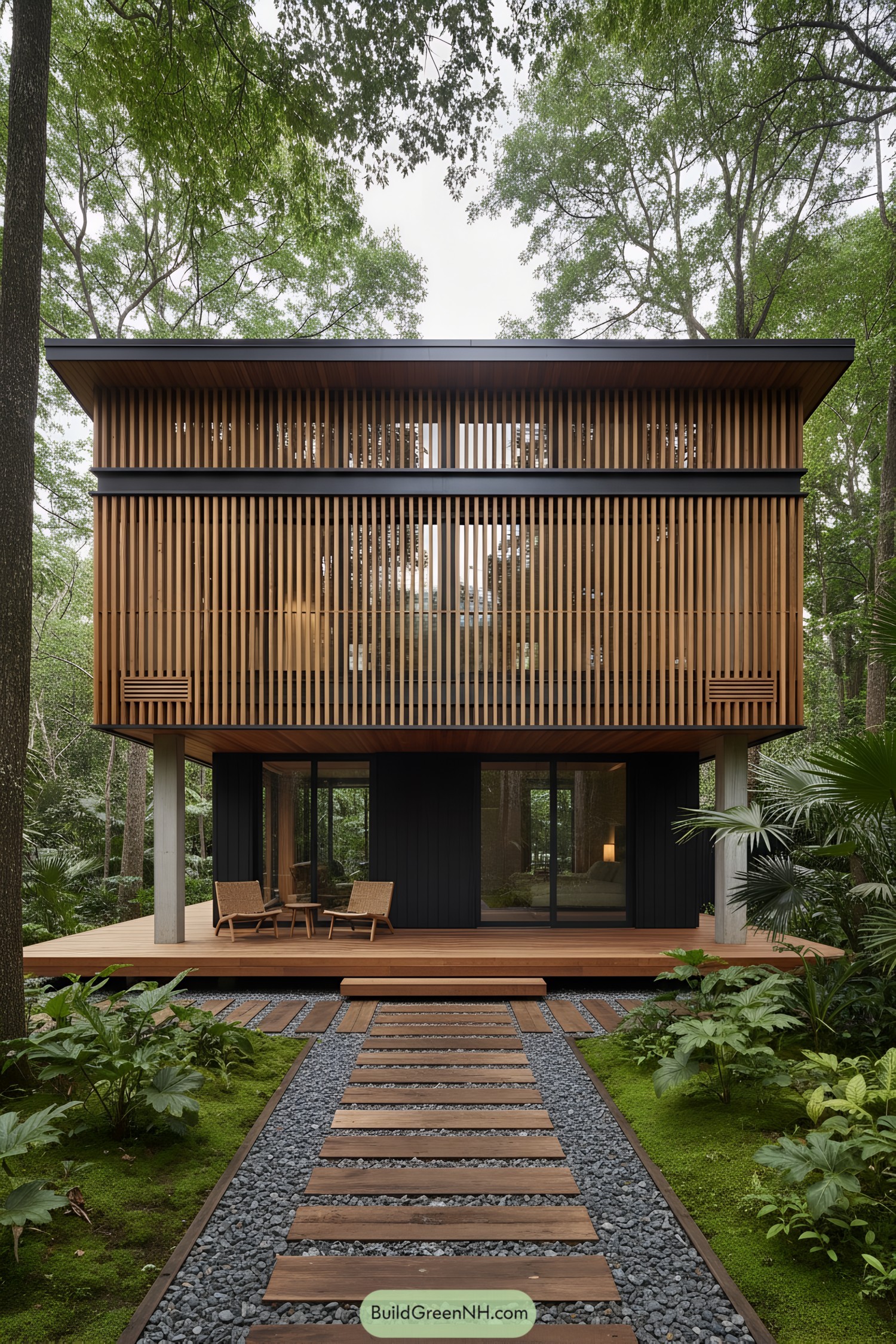
A layered timber veil wraps the upper floor, filtering light like shoji while keeping privacy intact. Deep eaves and slim concrete piers lift the porch, letting breezes slide under and through—practical and a little bit poetic.
Below, charcoal cladding grounds the volume, contrasting the warm cedar deck and slatted screens for a calm, graphic rhythm. The stepping wood planks over gravel guide you in with a meditative cadence, and yes, they also keep shoes cleaner after a rain.
Quiet Courtyard With Floating Stone Steps
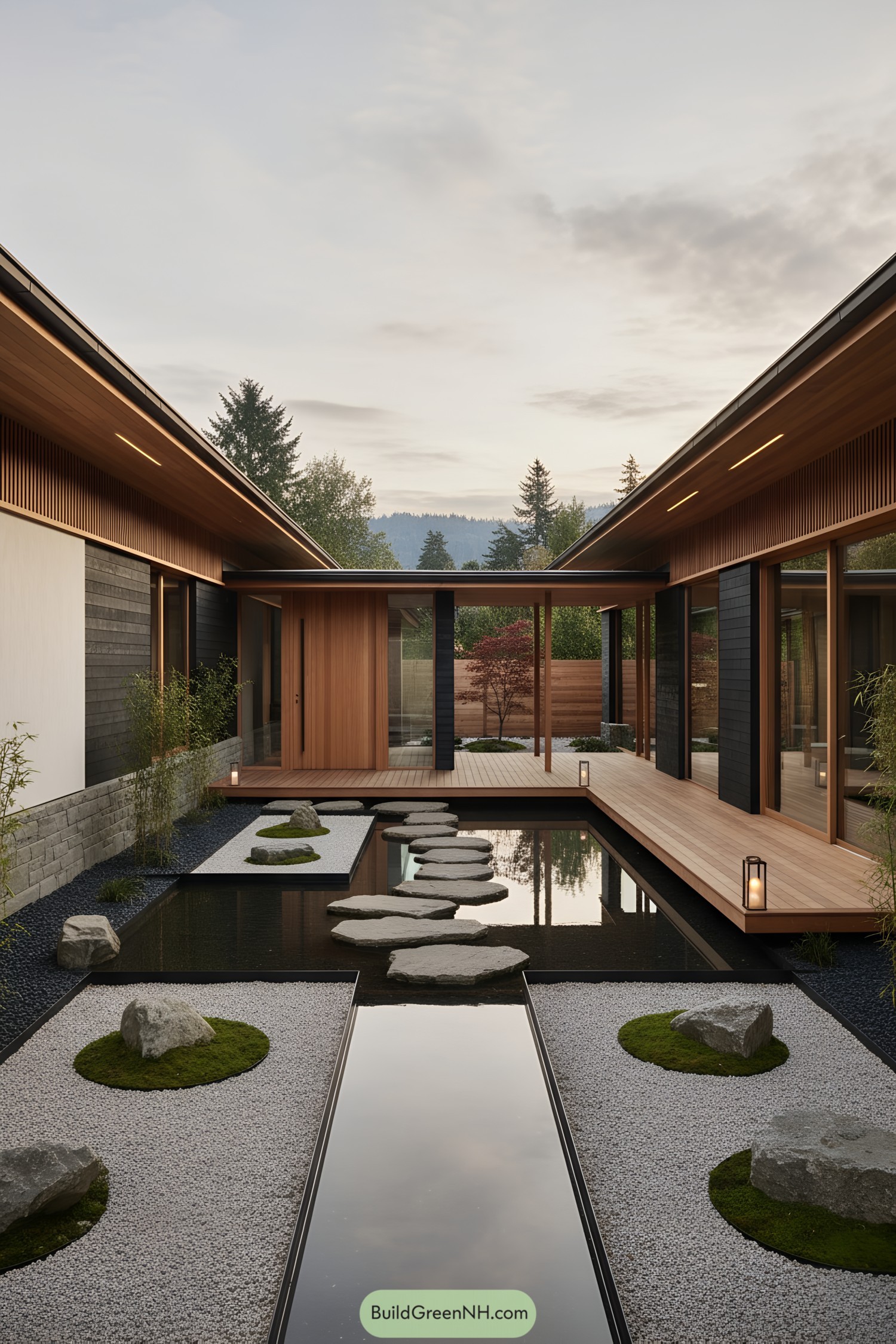
Long, low eaves frame a serene courtyard where a mirror-still rill slices between cedar decks. Floating stepping stones choreograph movement, while gravel islands with moss mounds nod to classic karesansui gardens without feeling stuffy.
Materials stay honest: warm cedar, blackened siding, and basalt punctuate a calm, balanced palette. Slim lanterns and soffit lights graze textures at dusk, turning the walk into a gentle ritual—no incense required.
Cedar Corners, Quiet Glass Planes
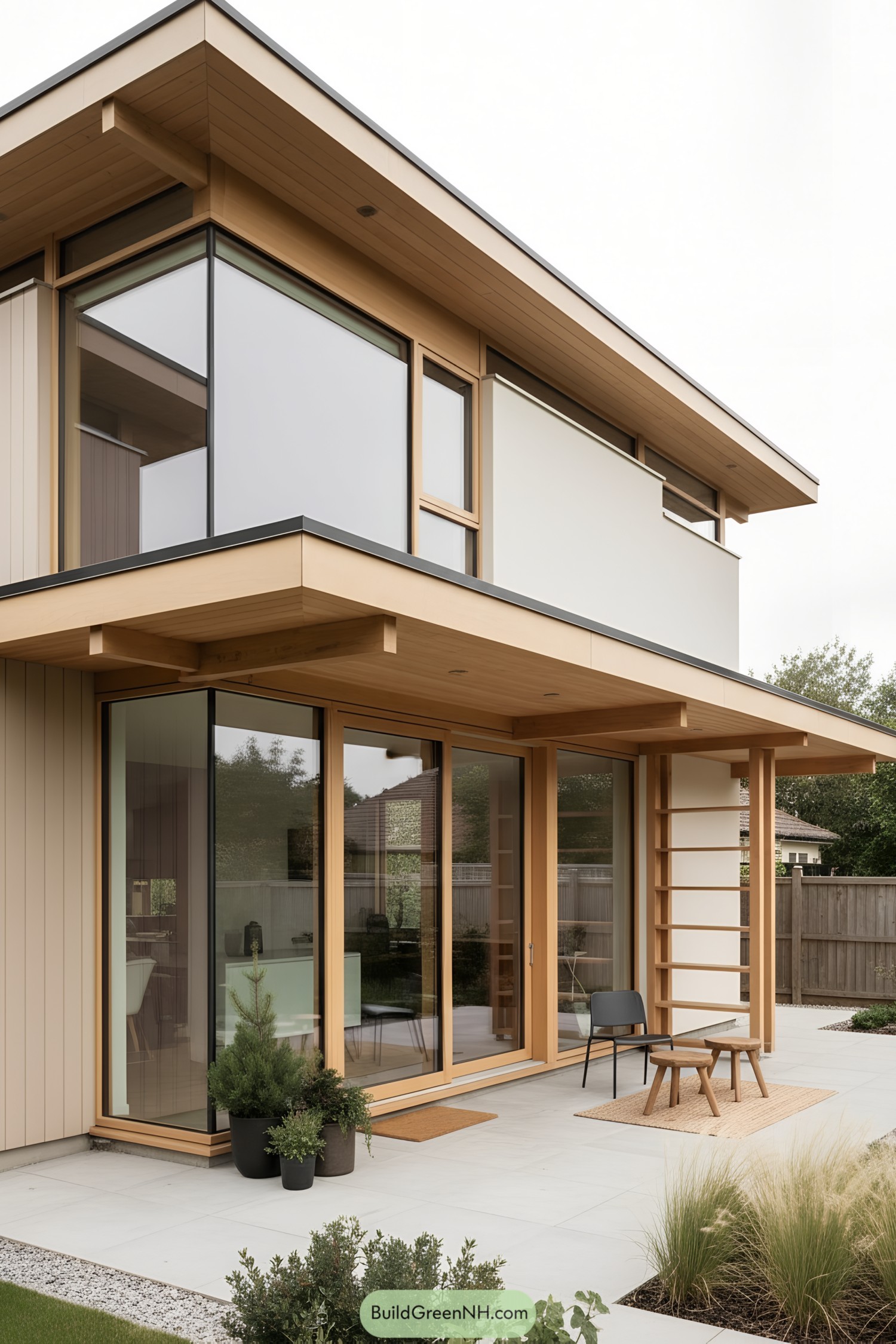
This home balances crisp geometry with warm cedar, letting broad eaves shade generous glass while keeping the silhouette feather-light. The palette is pared back—pale timber, soft white panels, and charcoal trims—so the landscaping and daylight do the heavy lifting.
The slim posts and layered overhangs borrow from traditional engawa thinking, encouraging that inside-out, sock-friendly stroll. Corner glazing and sliding doors dissolve boundaries, promoting passive ventilation and calm views, because serenity should be low-maintenance, not high drama.
Pin this for later:
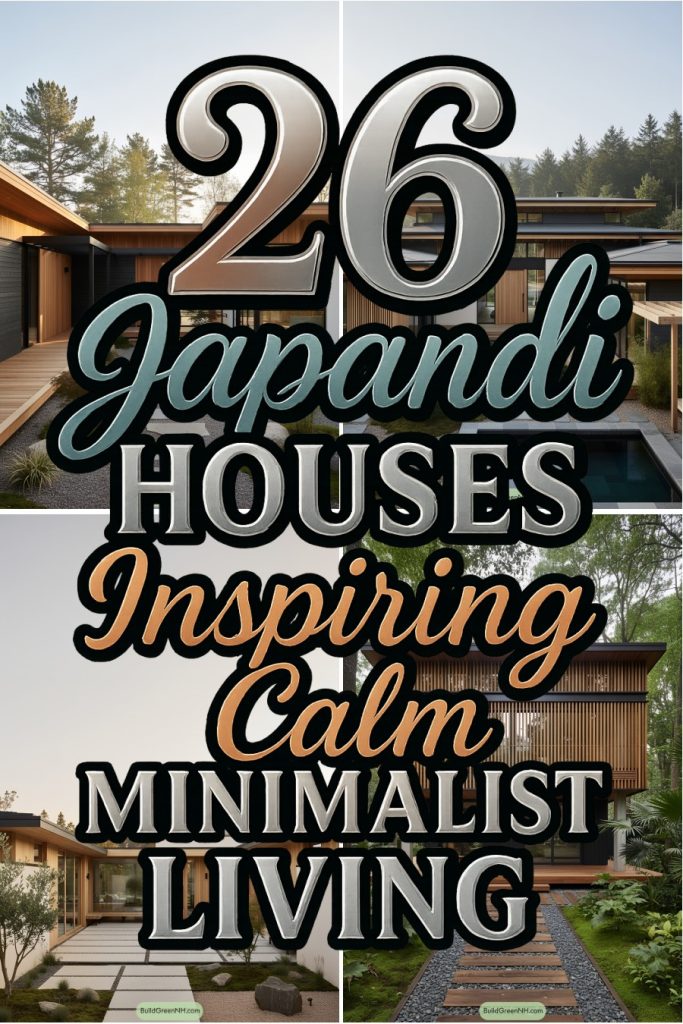
Table of Contents



