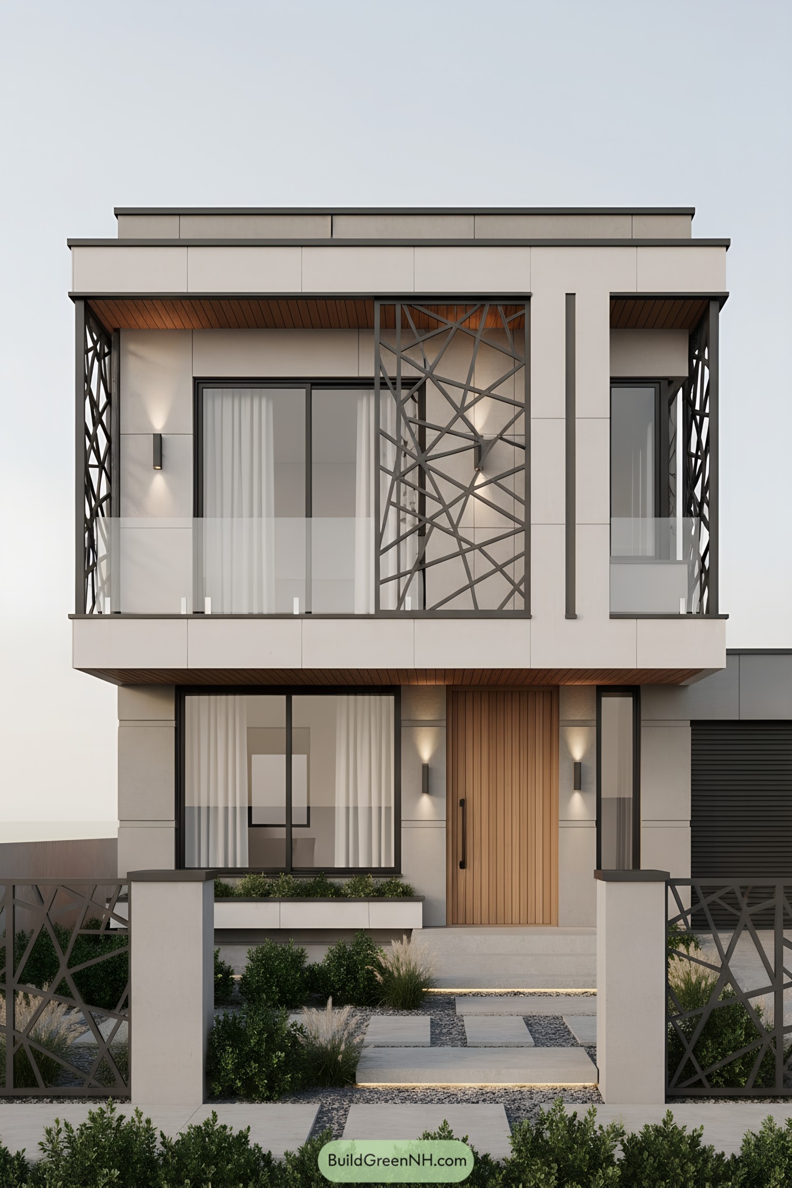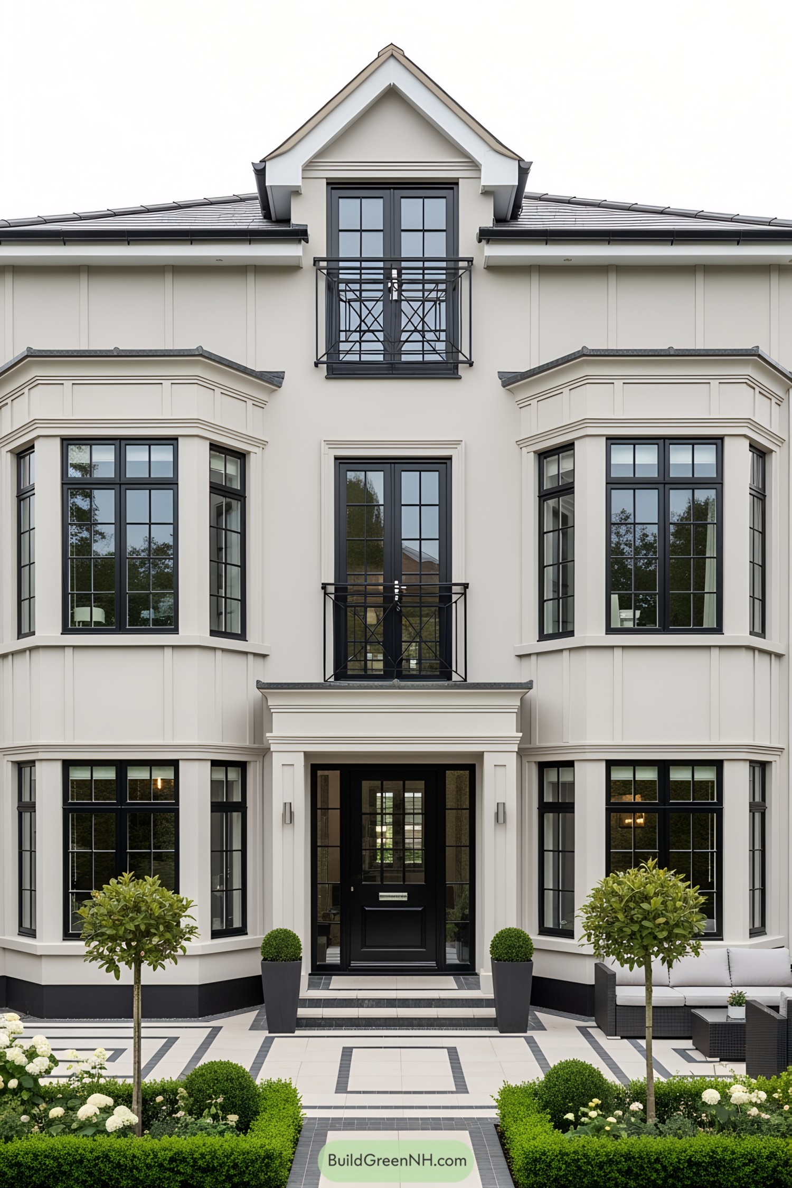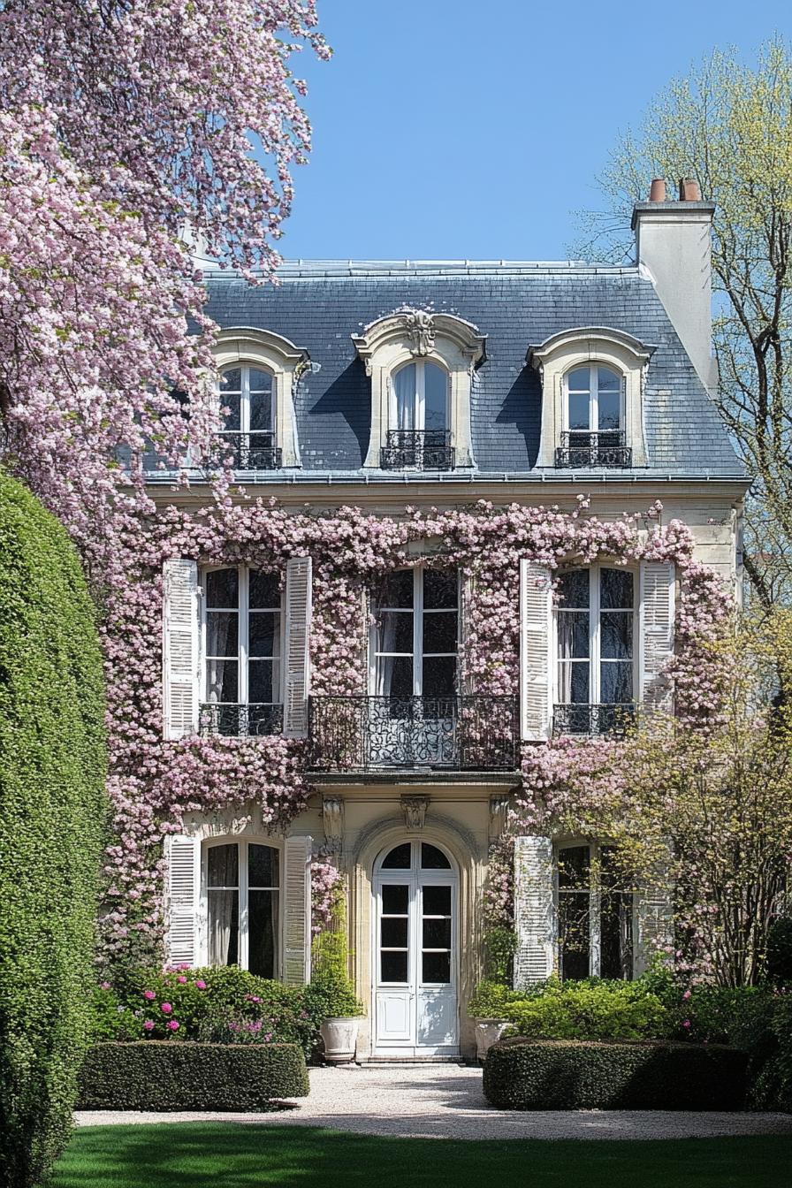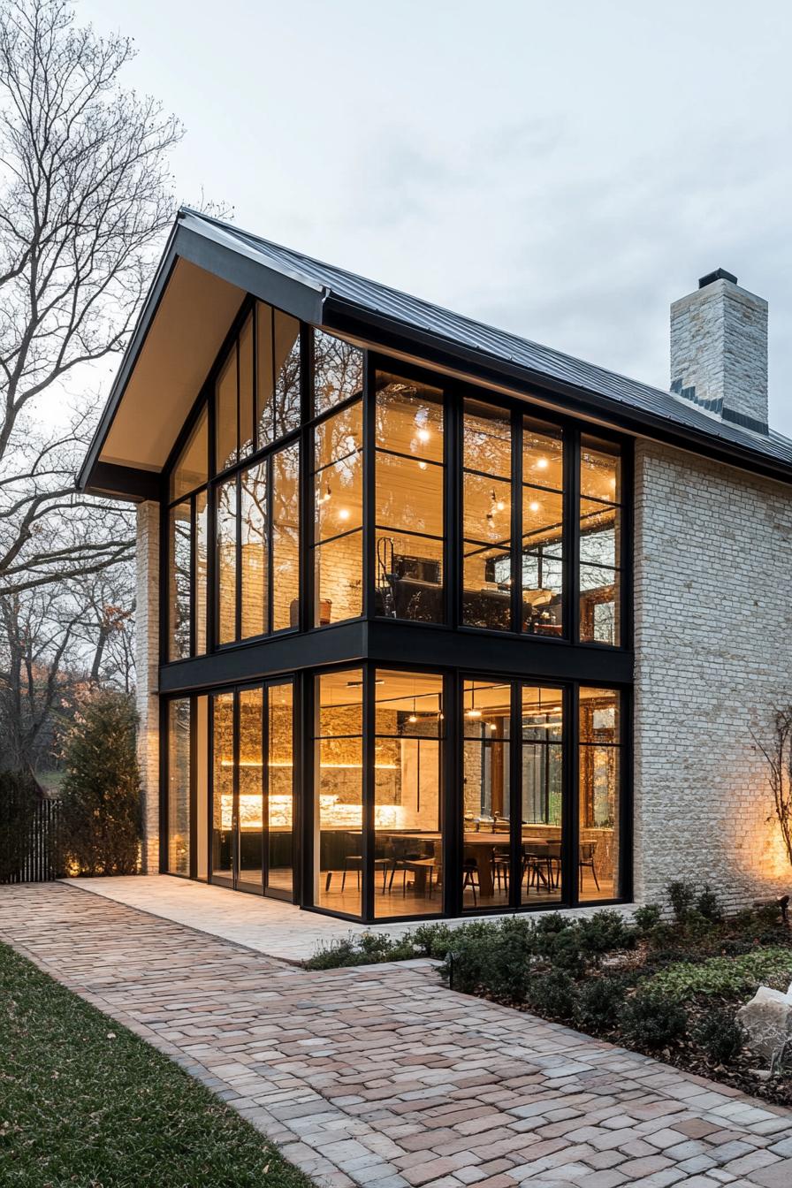Last updated on
Check out our barn-inspired contemporary home designs that blend clean lines, warm wood, and rural charm in modern architecture.
These barn houses are our love letter to honest materials and modern living. We kept the sentiment of the classic gable and let it breathe: big light, clean lines, and rooms that flex as life does.
Inspiration here came from weathered farmsteads, Nordic restraint, and the way a meadow looks at 5 p.m. after rain. We stripped away fuss, then added back warmth: timber you want to touch, metal that ages well, and windows that don’t play shy.
What matters most here is how spaces connect – kitchen to porch, loft to landscape. It’s practical architecture with a soft grin.
Modern Black-And-White Barn Home
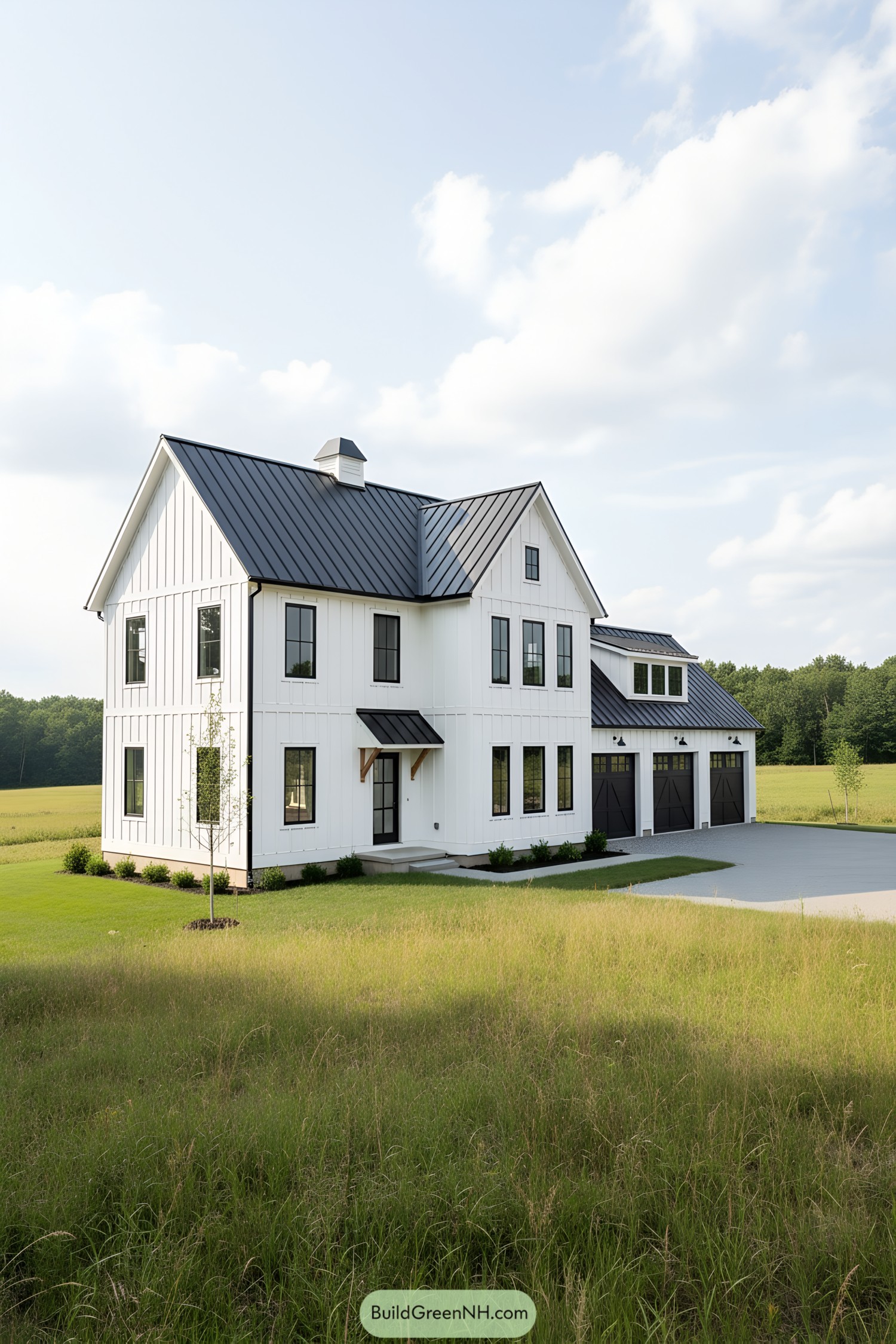
This design blends classic barn proportions with crisp, modern detailing—think board-and-batten siding, lean black metal roofing, and tall, evenly spaced windows. The steep gables and cupola nod to agrarian roots, while the clean lines and minimal overhangs keep it feeling fresh and tailored.
A side-loaded three-bay garage tucks under a shed dormer, balancing the main volume and giving the façade a confident, well-composed stance. Slim window mullions, small steel awnings, and warm timber brackets add texture where it matters, because little accents do the heavy lifting (and look good doing it).
Stone-Clad Gable With Warm Slats
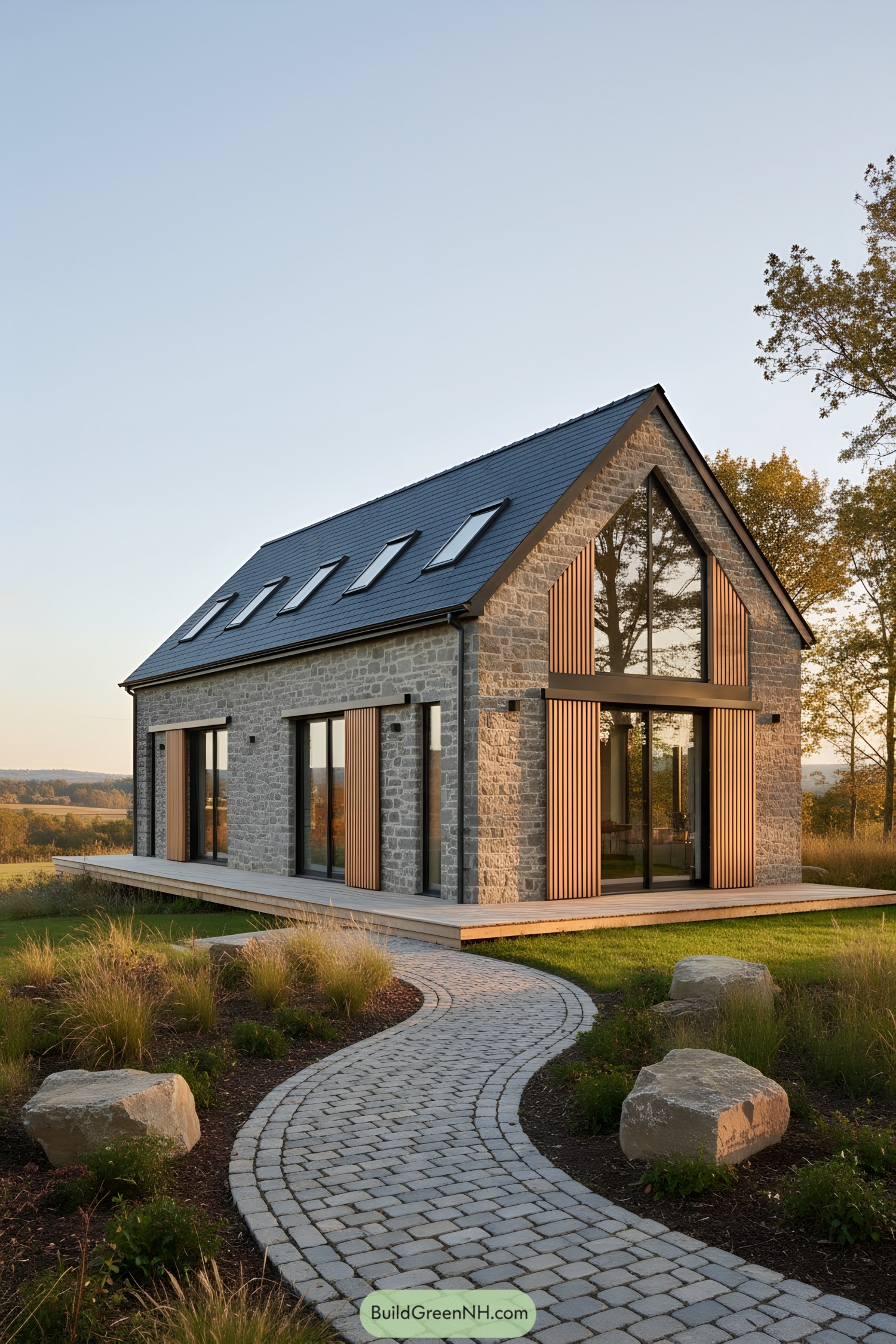
This compact gable form pairs rugged stone with crisp, black-framed glazing for a calm, grounded presence. Vertical cedar slats warm the façade and act as subtle sun baffles—less squinting, more view.
A steep slate roof with aligned skylights pulls daylight deep inside while keeping the silhouette tidy. Wraparound decking softens the threshold to the landscape, turning simple entries into easy, everyday porches.
Sunlit Timber-Frame Glass Barn
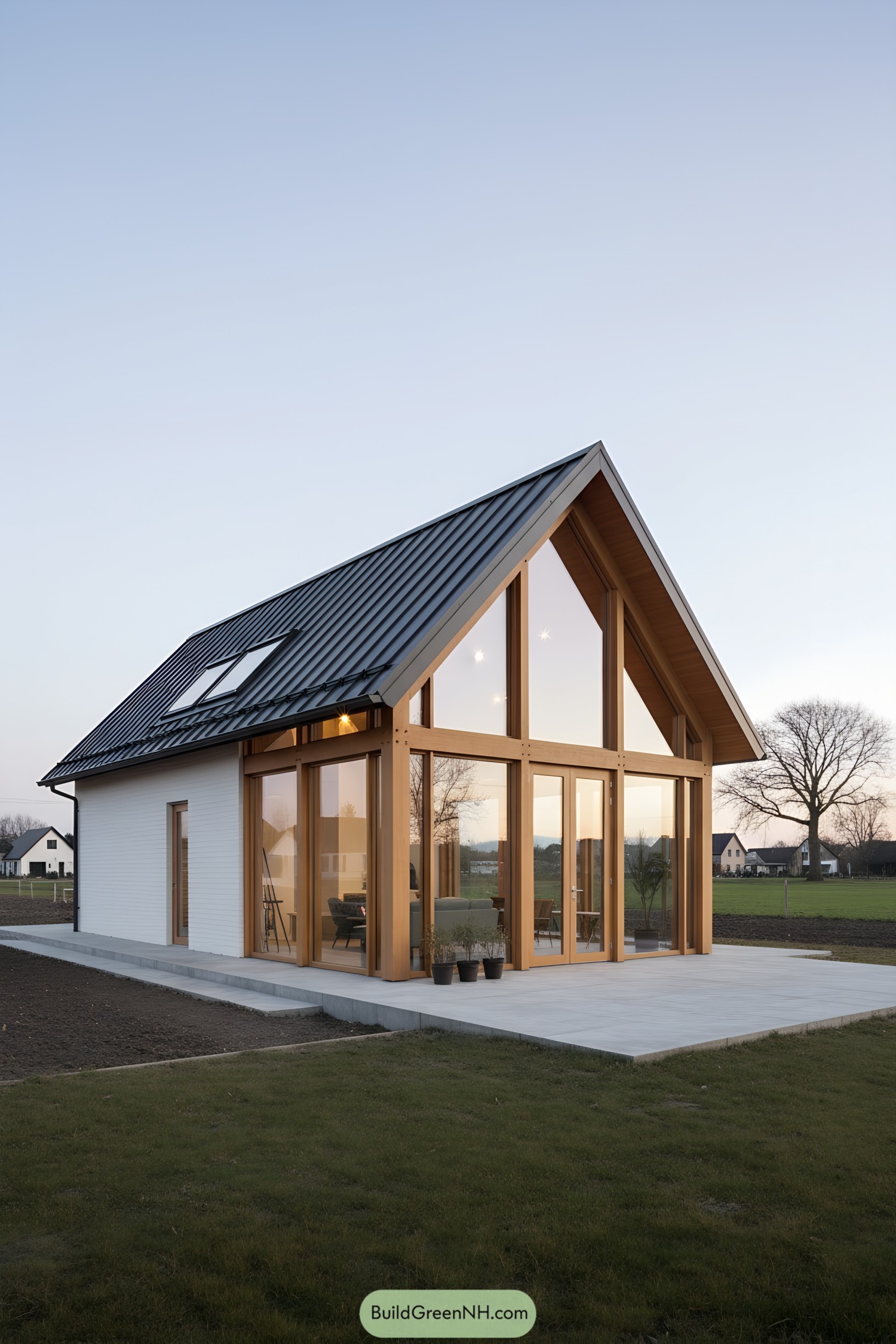
This barn house pairs a steep metal gable roof with a warm, exposed timber frame that wraps a double-height glass wall. The glazing floods the interior with daylight, while deep eaves and precision joints keep everything crisp and weather-smart.
White shiplap siding and slim mullions nod to agrarian roots, but the clean geometry makes it decidedly modern. Large sliders connect directly to a broad concrete terrace—because sometimes the living room wants to go outside, boots and all.
Charred Gable With Glass Veil
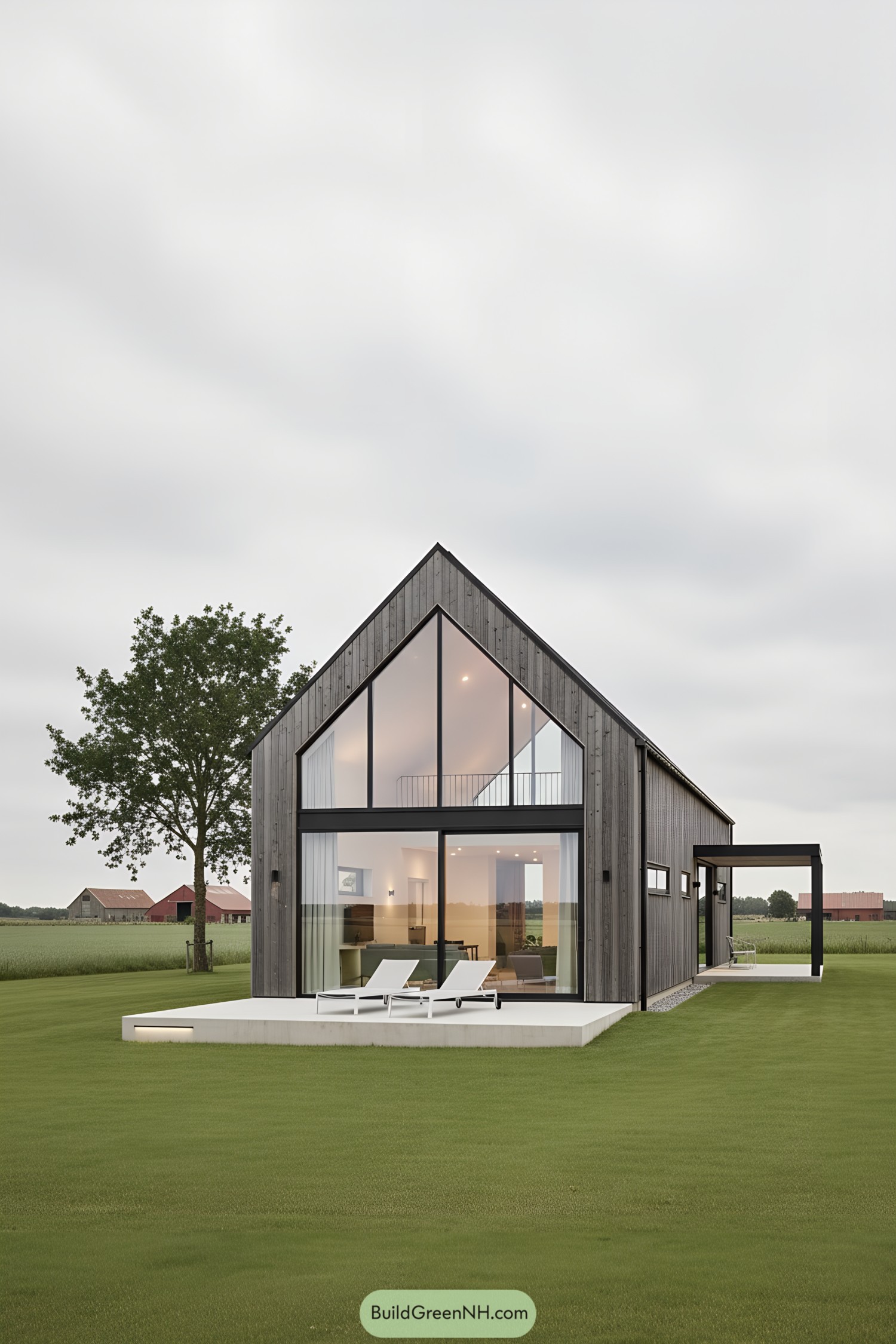
The silhouette sticks to a classic gable, but the skin is charred timber, giving it that moody, weatherproof armor. A glass veil at the front creates a double-height living room that soaks up countryside views and soft northern light.
Slim black frames and sliding panels keep the facade crisp, while a low plinth terrace extends indoor life straight onto the lawn—no fuss. The side breezeway acts like a porch pulled taut, channeling wind and rain away and making everyday movement feel easy and sheltered.
Twin Gables In Matte Graphite
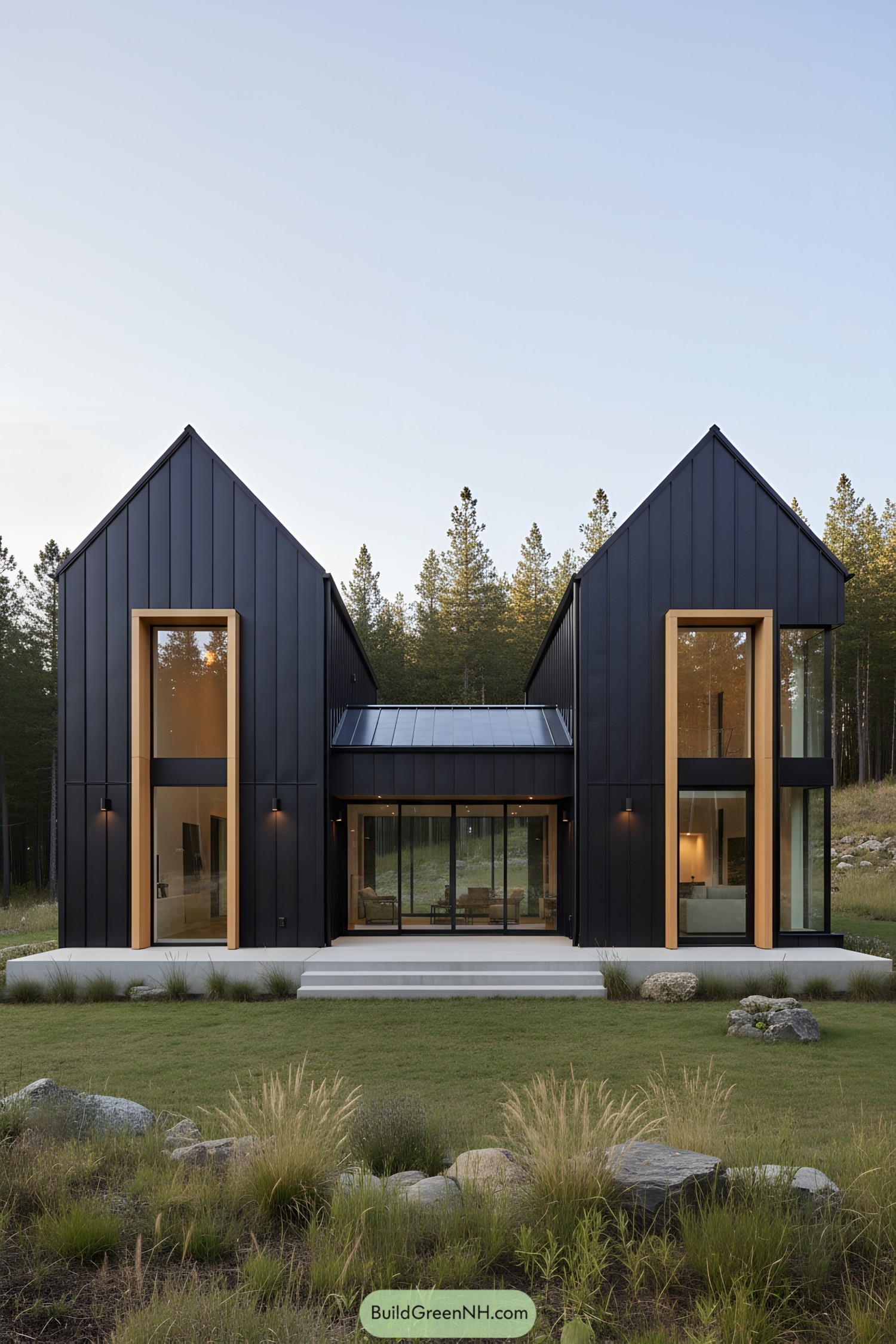
Two steep gables flank a low connector, creating a crisp silhouette that recalls vernacular barns but strips them to pure geometry. Matte graphite metal cladding tightens the form, while warm wood-trimmed glass slots act like lanterns after dusk.
The central pavilion opens with wide sliders, stitching indoor living to the meadow—no drama, just clean lines doing honest work. Tall corner glazing at each volume pulls in forest light and frames views, proving that barn bones can wear a modern suit and still breathe.
Steel-Clad Gable With Timber Accents
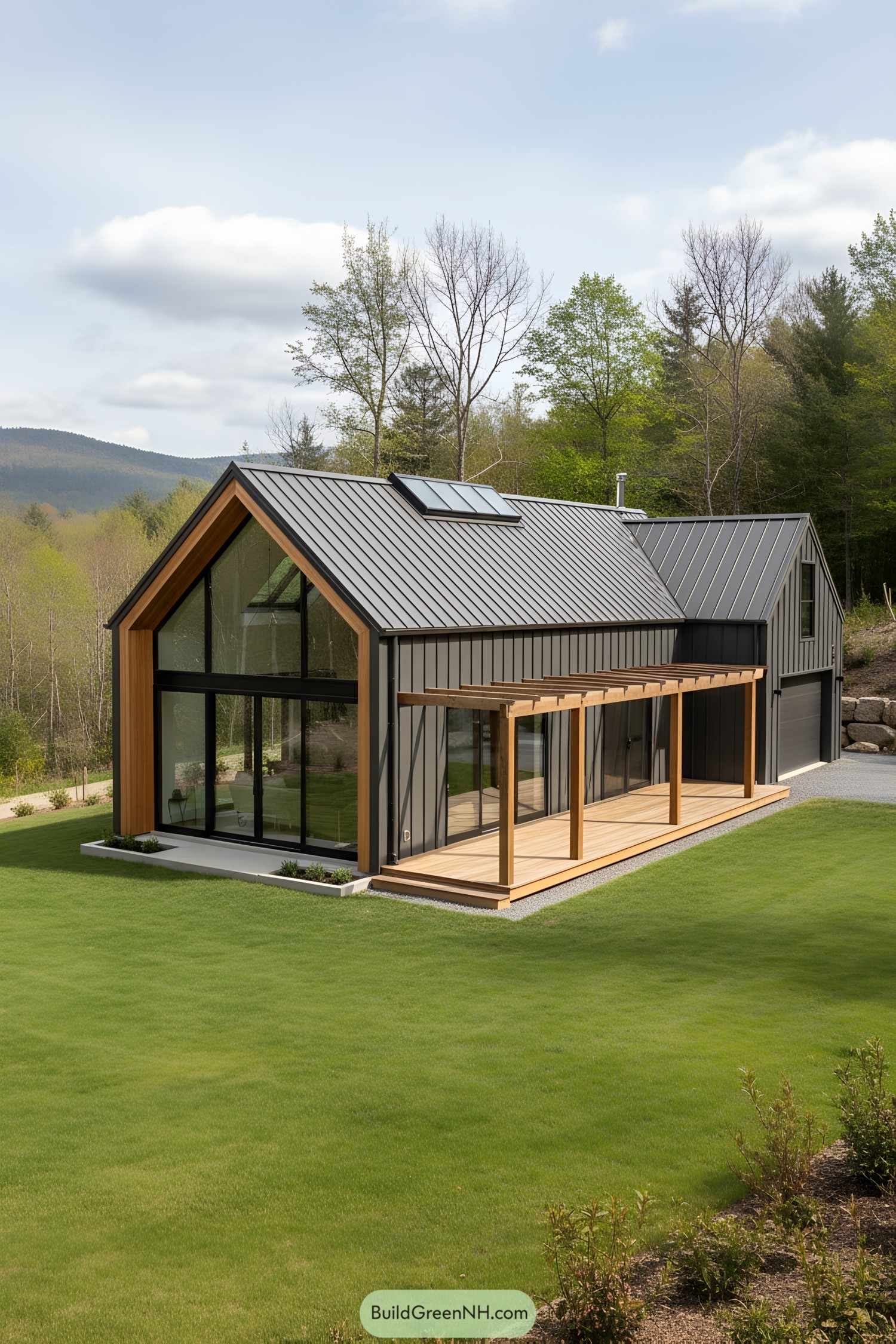
A crisp gabled silhouette is wrapped in standing-seam steel, then softened with warm timber frames and a slim pergola. Floor-to-ceiling glazing anchors the main façade, pulling daylight deep inside and keeping the lines refreshingly honest.
The long roof hosts a discreet skylight, dialing in balanced light while aiding passive ventilation—little things that make big comfort. Durable cladding shrugs off weather, and that raised deck creates a sheltered edge, a kind of outdoor hallway where mornings start slow and end slower.
Matte Raven Gable With Garden Axis
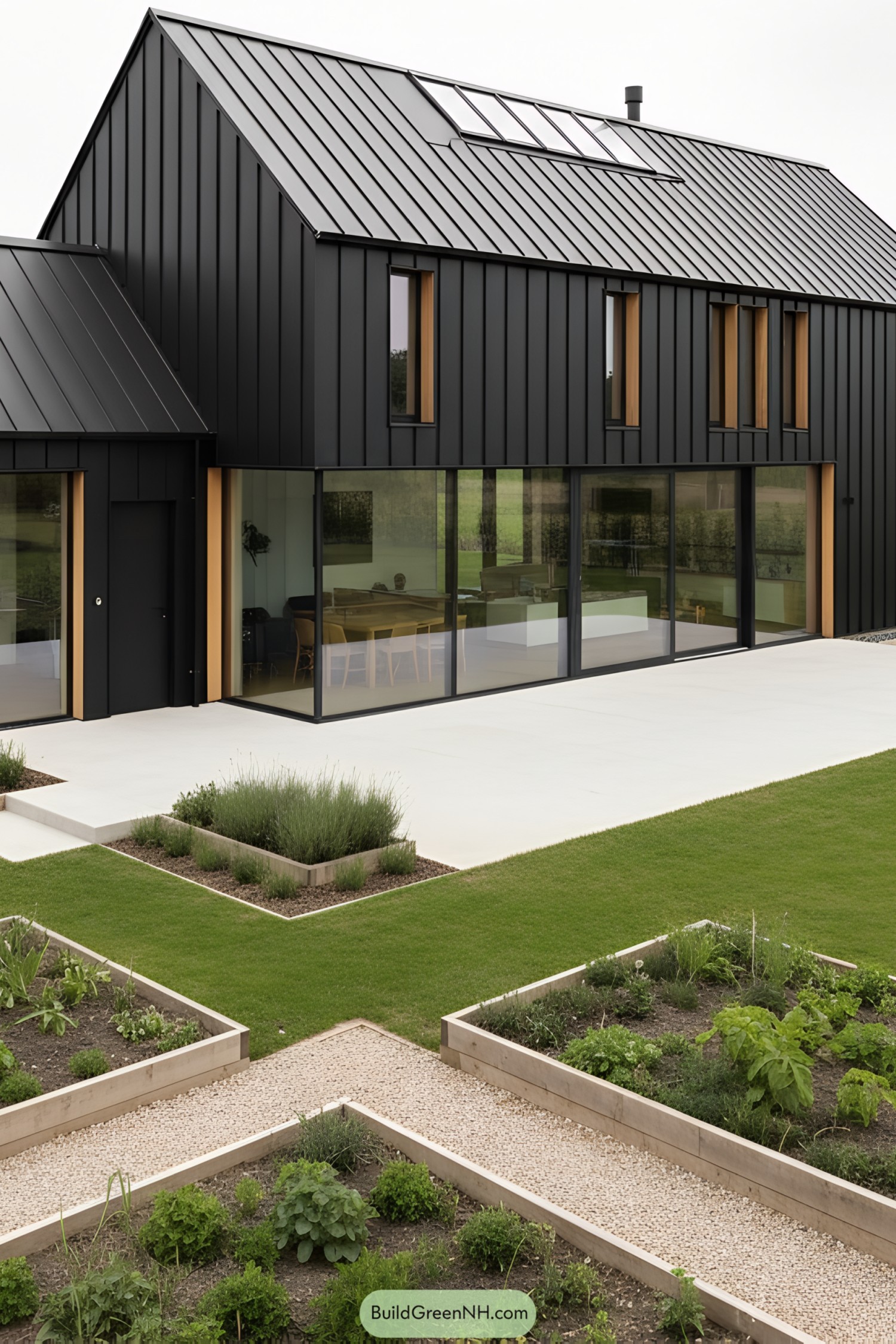
This lean, gabled form pairs standing-seam metal in a deep matte finish with warm timber-lined window reveals—sleek meets cozy, like a tuxedo with wool socks. A long ribbon of floor-to-ceiling glazing grounds the mass, blurring living spaces with the terrace and the field beyond.
Skylights punch daylight down the spine, cutting reliance on artificial lighting and animating the interior as clouds pass—free drama included. Out front, crisp raised beds and gravel paths form a clean axis that organizes the landscape, keeping the architecture feeling disciplined without getting uptight.
Copper-Trimmed Glass Gable Haven
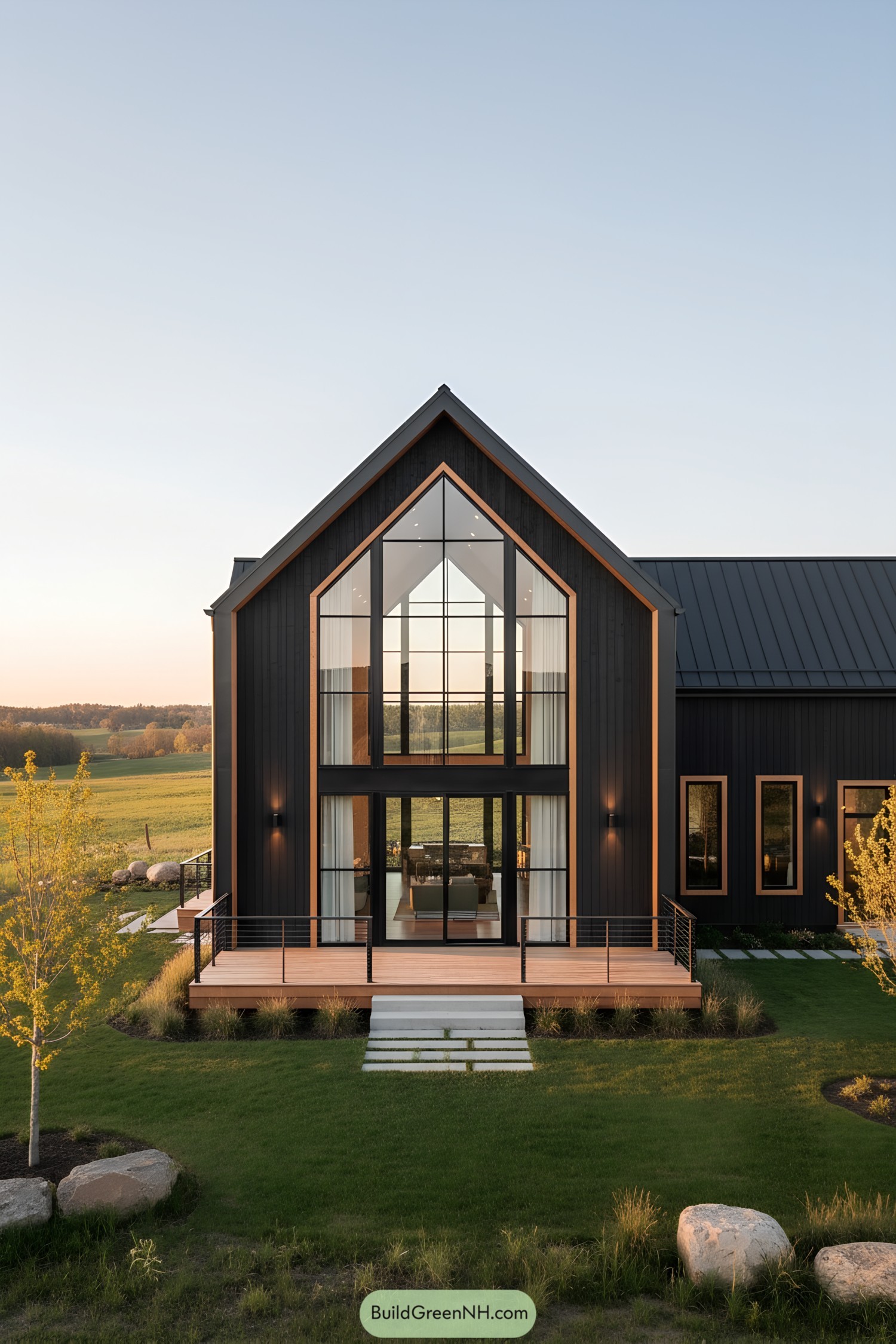
This barn house pairs a soaring glazed gable with slim copper reveals that outline the form like a well-sharpened pencil. The matte charcoal cladding and standing-seam roof quiet the massing, letting the warm wood deck and frames do the talking.
Inside, the double-height window wall pulls daylight deep into the plan while framing long rural views—free art, changed by the weather. Narrow, rhythmic side windows balance privacy and light, and the flush exterior lighting washes the facade to emphasize the crisp vertical lines after dusk.
Graphite Roof Over Cedar Lines
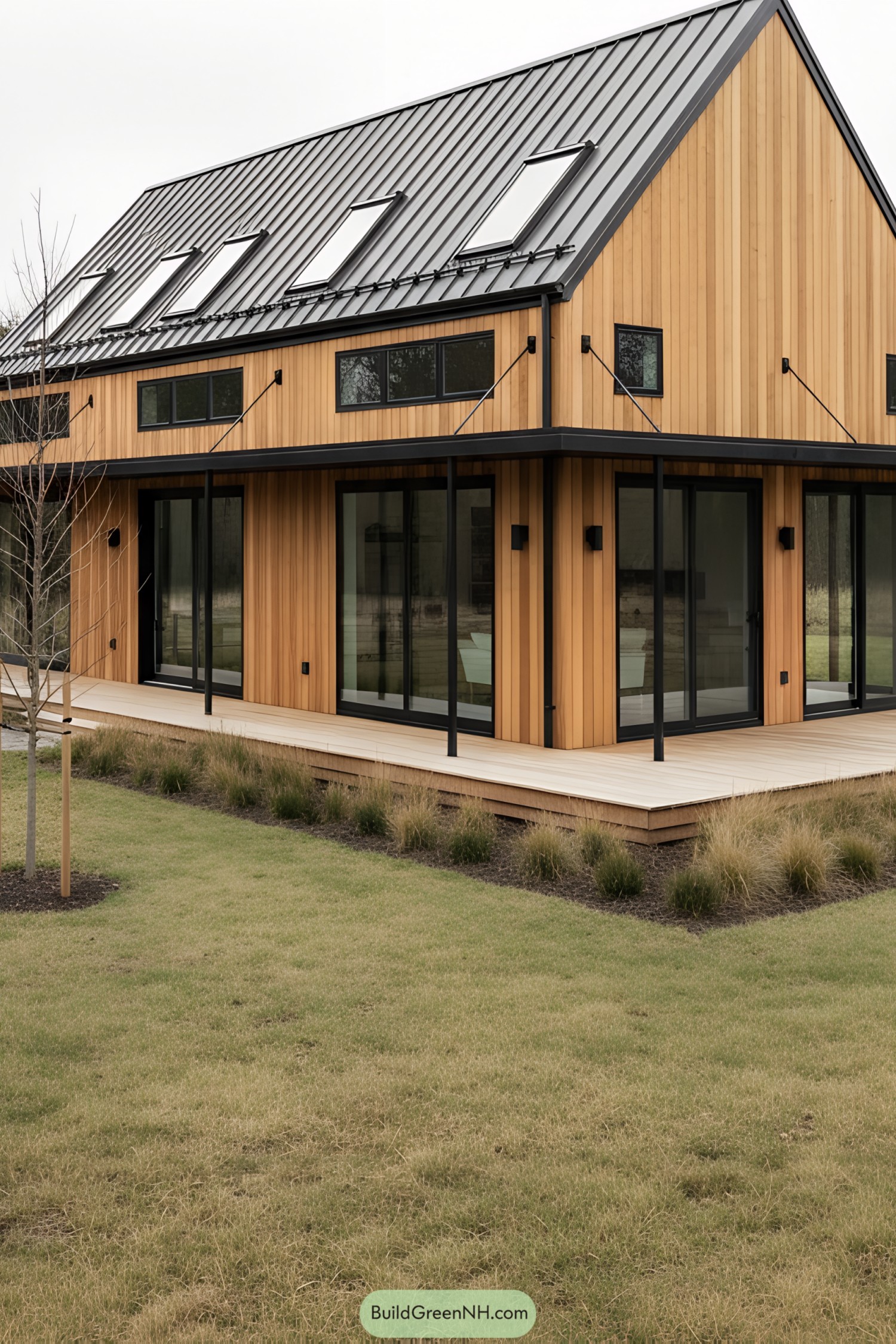
Cedar vertical cladding gives the gabled form warmth and rhythm, while the graphite standing-seam roof adds crisp contrast and longevity. Slim black steel posts and canopies underline clean lines and quietly protect the wraparound deck—no drama, just smart detailing.
Large sliders and clerestory windows stretch daylight deep inside, and roof skylights pull sun across the ridge like a sundial. The proportions nod to agrarian sheds, but the glassy corners and thermally broken frames bring it firmly into today—high performance without losing soul.
Noir Barns Linked By Glass
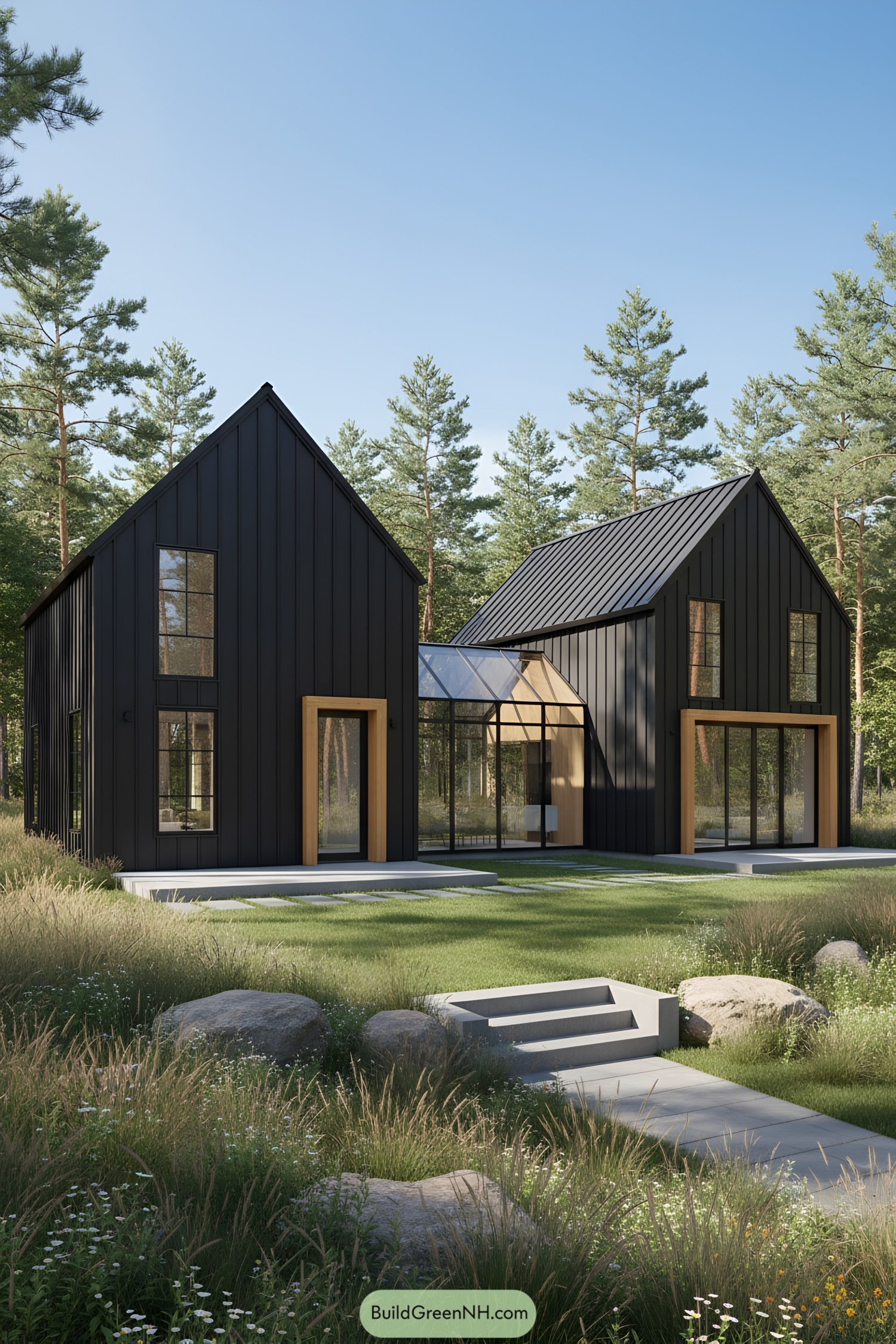
Twin volumes keep the classic barn silhouette while crisp standing-seam metal wraps the walls and roof for a tough, low-maintenance shell. Warm timber trim softens the edges, so the house doesn’t feel like it showed up in a leather jacket to a garden party.
A glazed connector acts as a light well and seasonal sunroom, stitching the wings into a clear circulation spine. Large sliders and tall windows frame the landscape, trimming energy needs by chasing daylight and passive solar gains—because comfort should work smarter, not harder.
Seaside Gables In Honeyed Timber
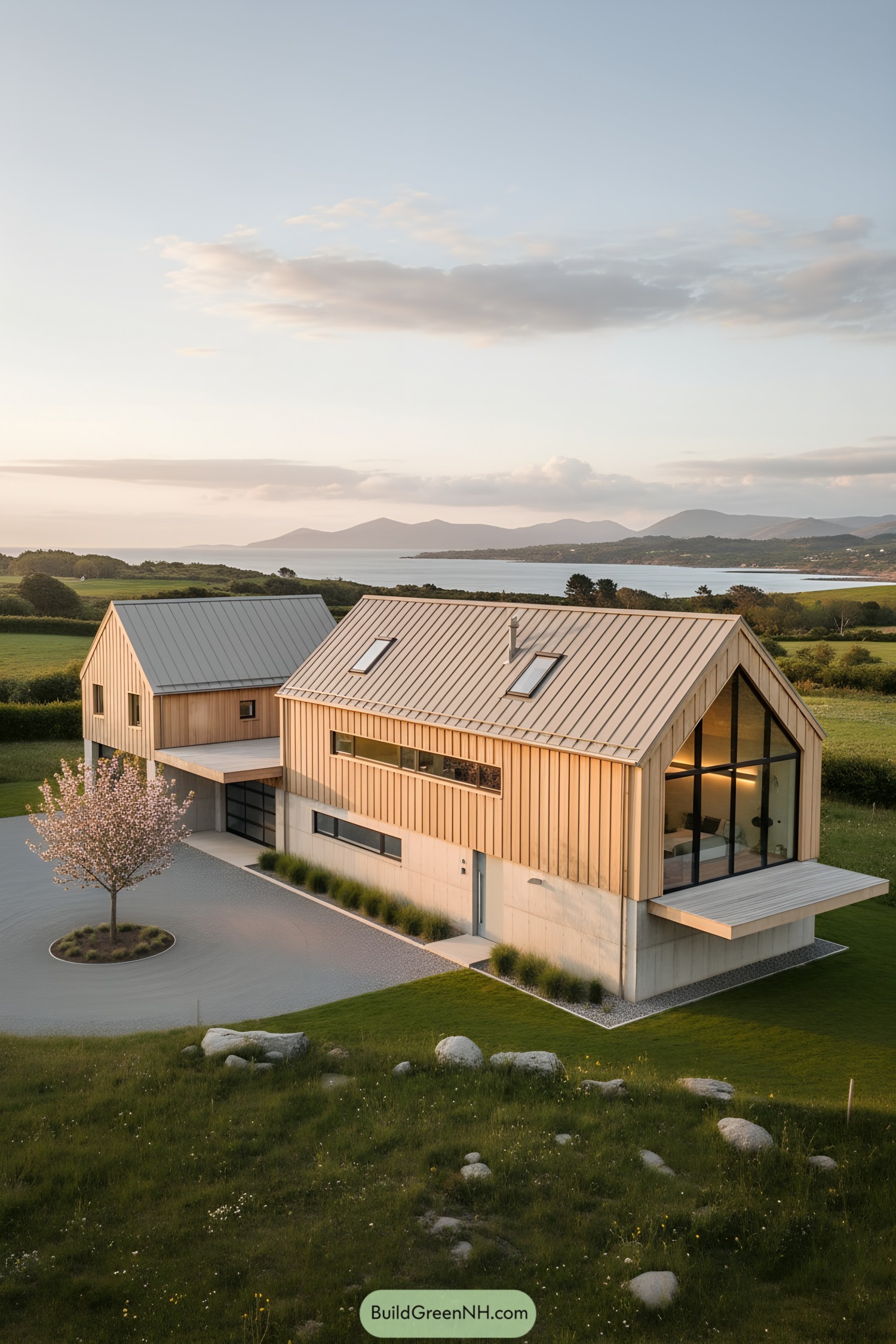
This coastal pair of gabled volumes riffs on classic agrarian forms, then sharpens them with standing-seam metal roofs and honey-toned vertical timber. A concrete plinth grounds the composition, while that dramatic glazed gable frames the water like a widescreen movie you actually live in.
A slim ribbon window tracks the main elevation to balance privacy and panorama, and deep eaves shade the sun without stealing the view. The bridged entry and cantilevered perch create breezy outdoor rooms, small gestures that make daily life feel a bit like a weekend.
Trio Gables In Cool Slate
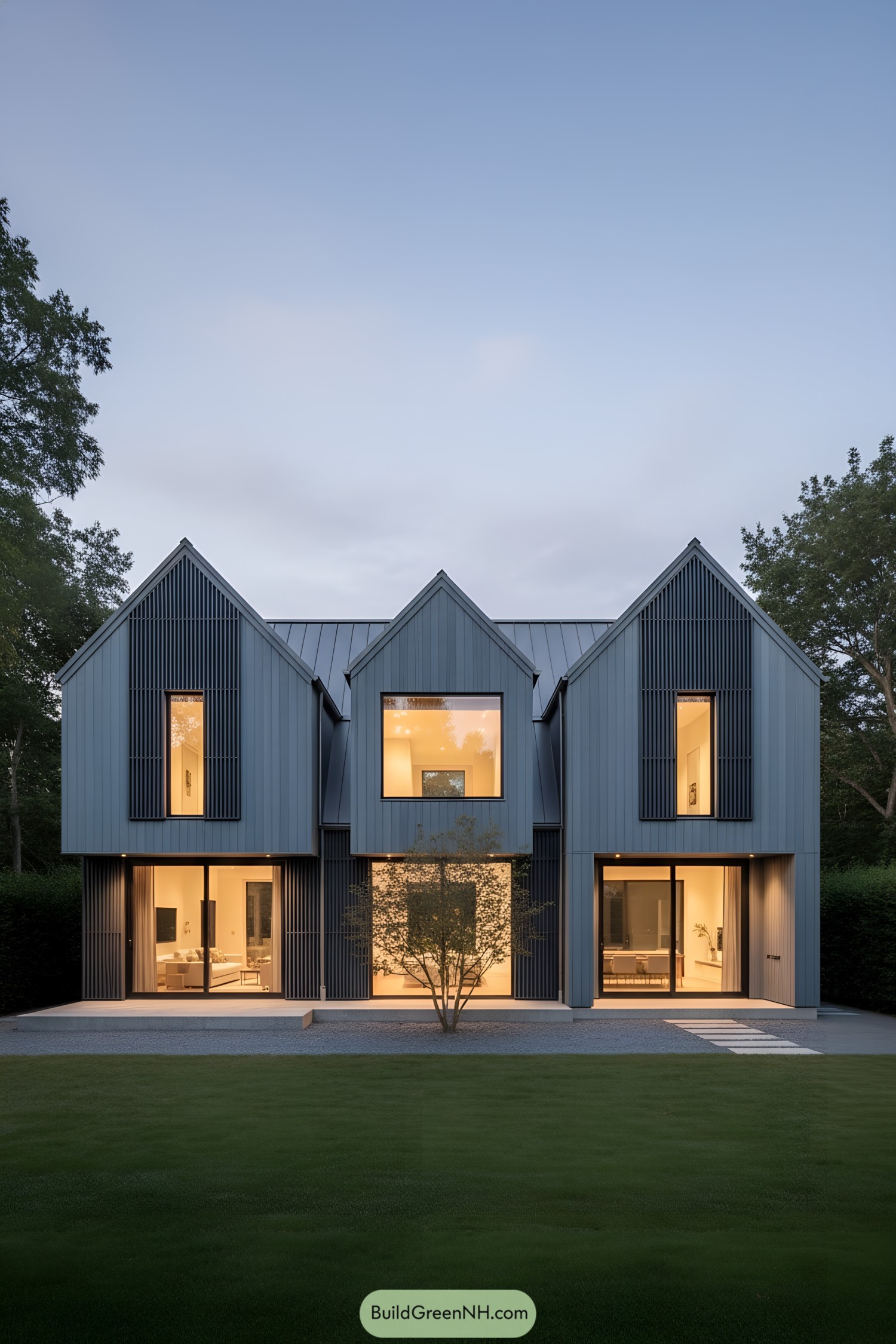
Three crisp gables march across the front, clad in vertical standing-seam metal and fine slatted screens that temper light like eyelids. Large, square windows punch through the middle volume, balancing slender openings at the sides for a tidy, almost musical rhythm.
Sliding glass doors ground the façade, inviting the garden in while covered recesses make rainy-day arrivals less dramatic. The restrained palette—graphite metal, dark fins, pale interiors—lets the form do the talking, and it says: simple, efficient, and quietly bold.
V-Shaped Ebony Barn Duo
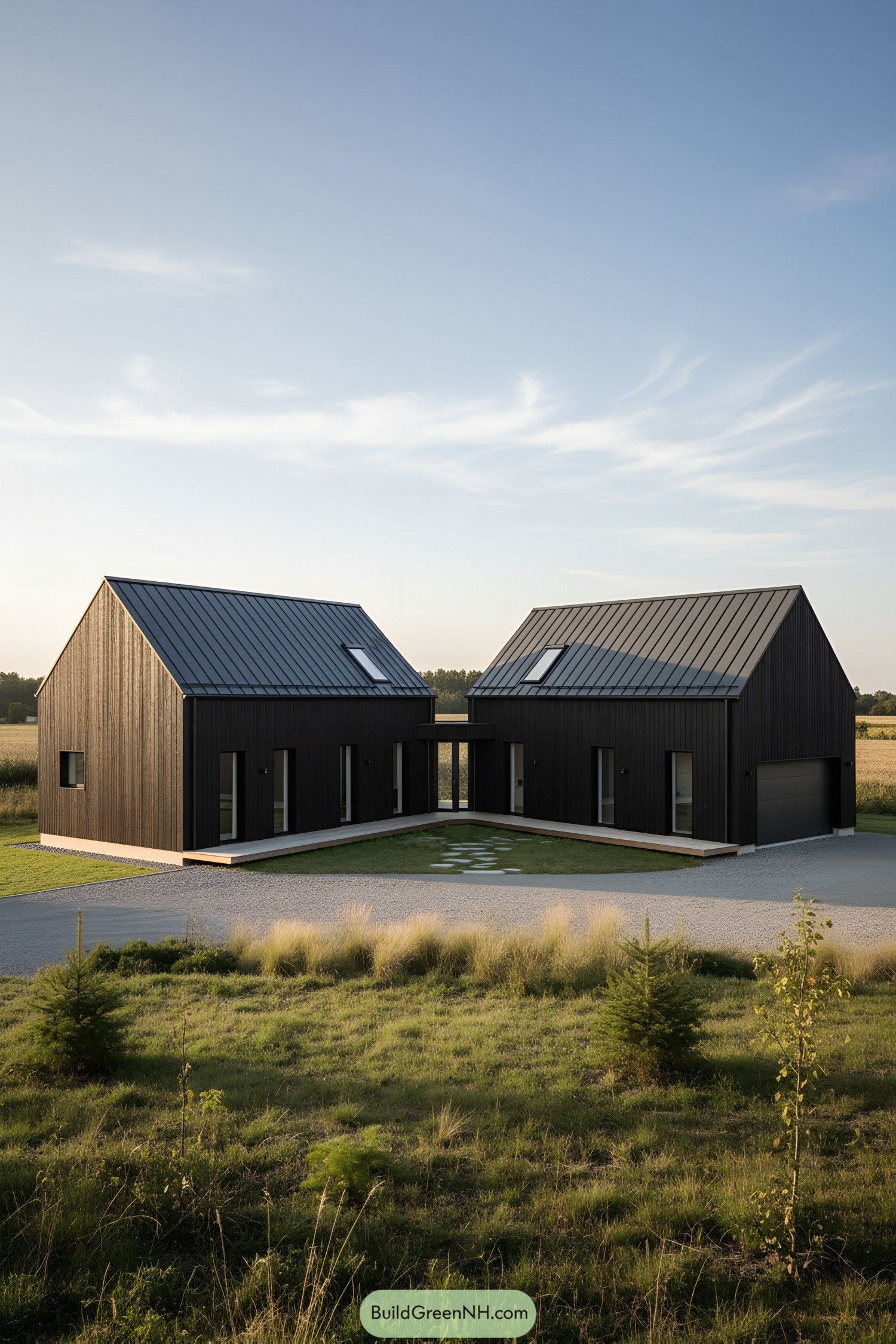
Two slender volumes pivot to form a soft V, creating a protected courtyard that feels private yet open to the fields. Standing-seam metal roofs and vertical charred cladding keep the lines crisp and maintenance easy, because who wants to repaint every summer.
Skylights punch light into the upper rooms, while slim window rhythm keeps the façades calm and barn-honest. The bridged entry tucks circulation out of the wind, turning a simple connection into a micro-threshold moment—small move, big daily comfort.
Shadow-Clad Gable With Golden Ribs
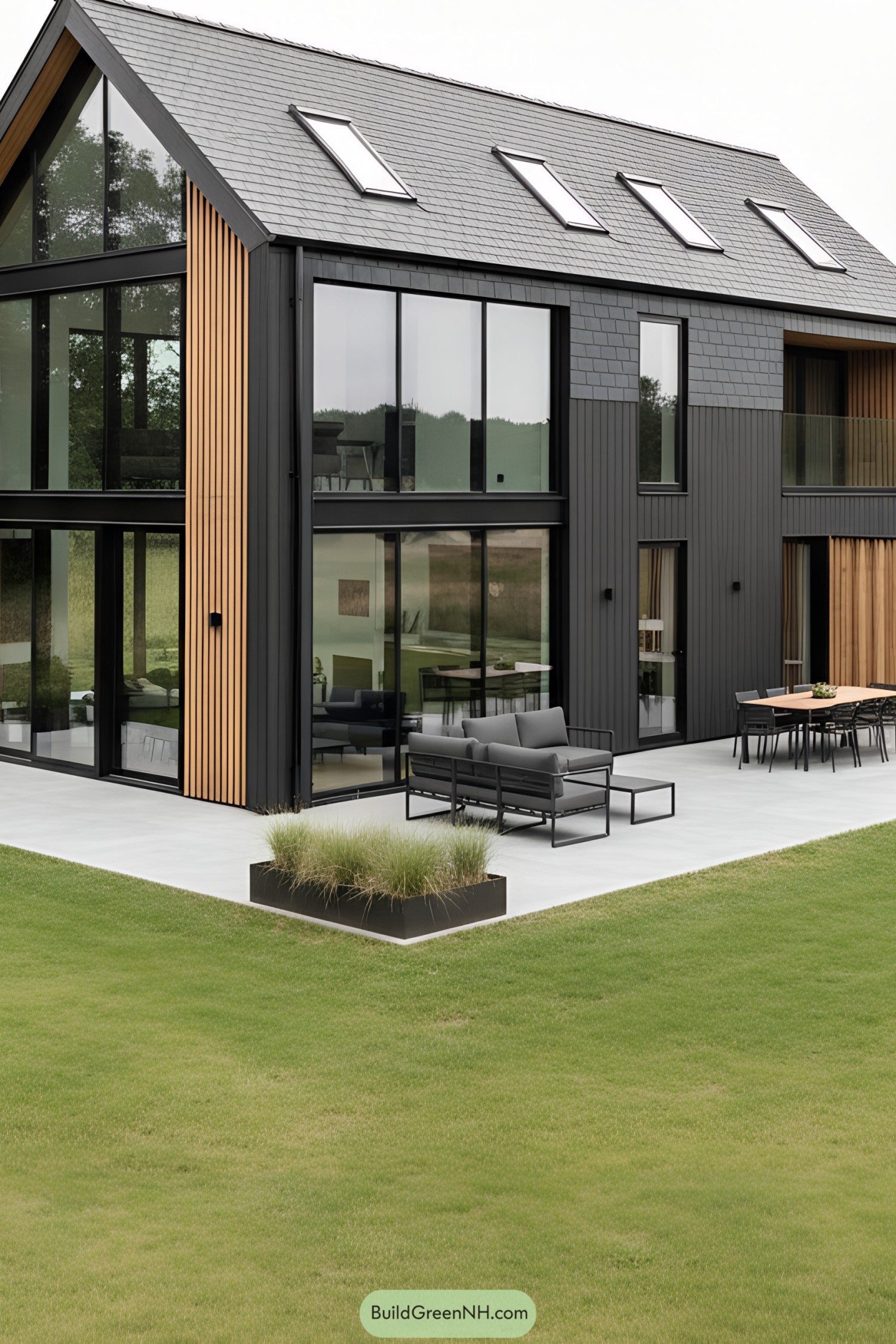
A crisp gabled volume pairs matte charcoal cladding with warm vertical cedar fins, letting the wood glow like lantern slats. Broad glass walls and roof skylights pull light deep inside, so mornings don’t need coffee to feel awake.
The elevations mix standing-seam panels, shingle-scale tiles, and slim aluminum frames for a tight, weather-tough shell. A flush concrete terrace and low planters extend the living space outward, keeping the lines clean and the maintenance low—because weekends should be for lounging, not sanding.
Courtyard Bend In Ink-Black Gables
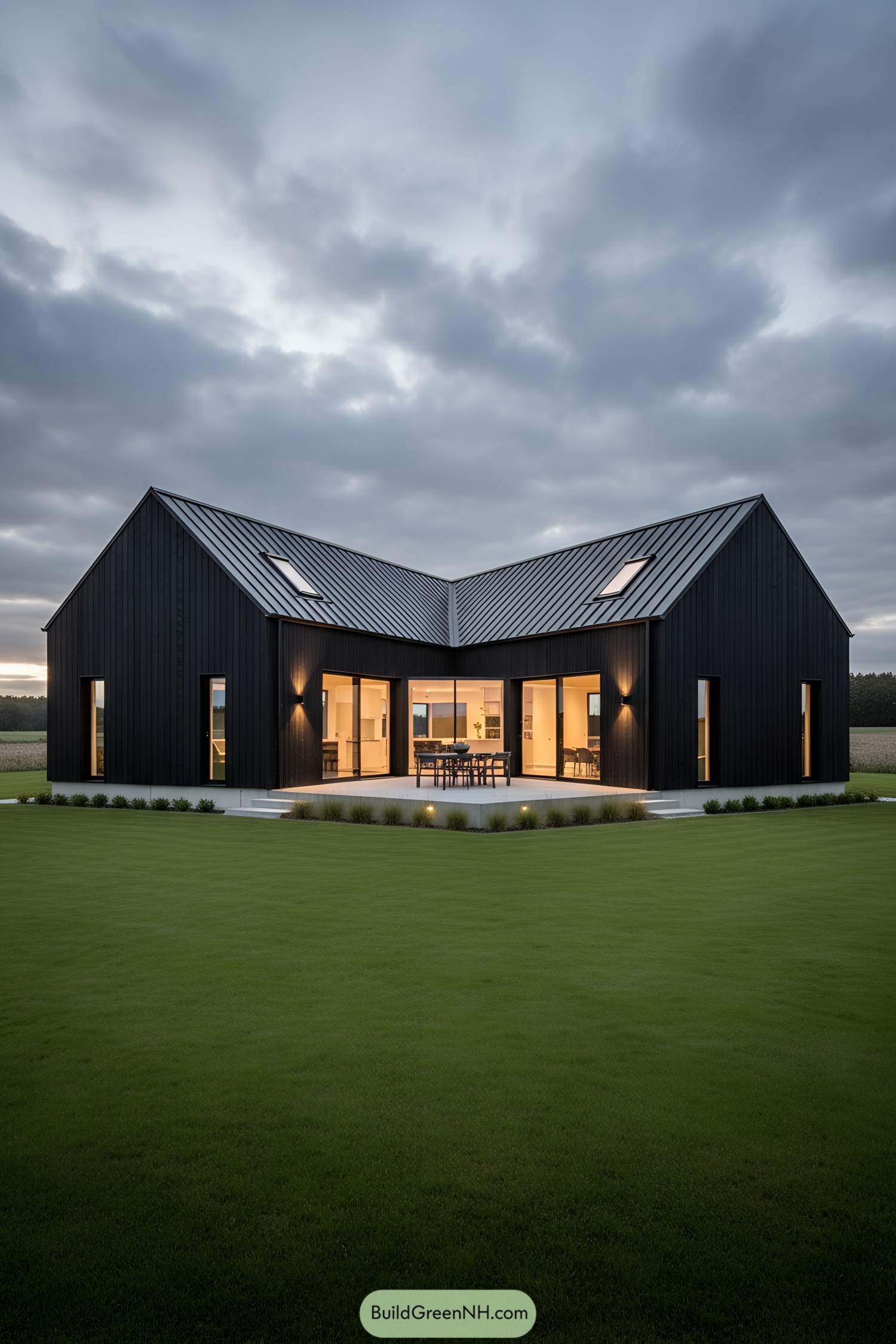
Two pitched volumes fold into a gentle V, creating a wind-sheltered courtyard that pulls living spaces outdoors. Deep vertical cladding and a standing-seam roof sharpen the silhouette, while narrow skylights slice light down into the ridge—small moves, big comfort.
The plan borrows from farmstead wings, but streamlines them for everyday flow, so rooms share views and cross-breezes without playing musical chairs. Generous sliders erase boundaries and make the patio the unofficial dining room; a little drama, lots of daylight, and zero fuss.
Taupe Gable With Silver Crown
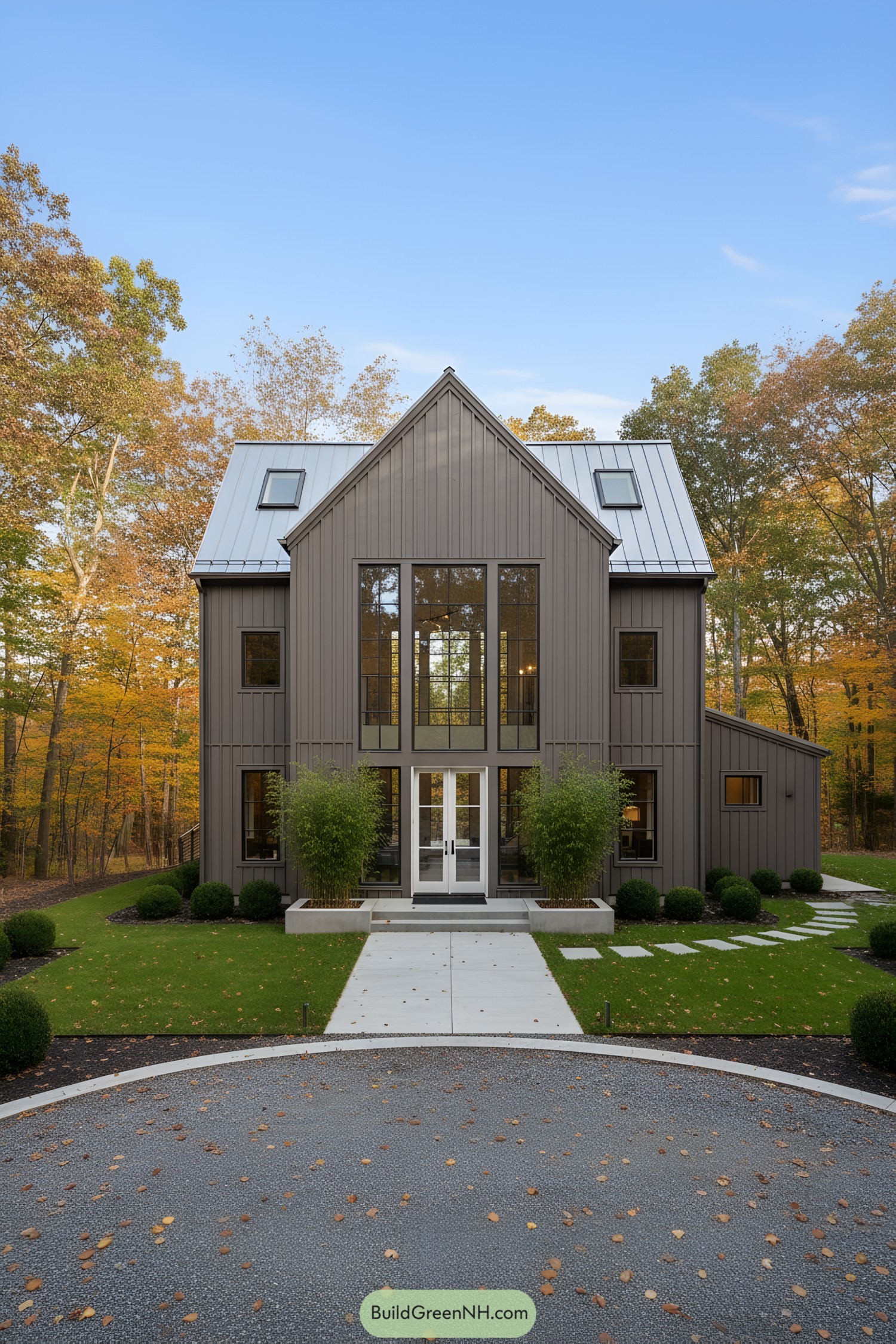
Vertical board-and-batten cladding elongates the form, while the crisp metal roof adds a silvery crown that feels both rural and tailored. A double-height glass bay centers the composition, pulling in woodland light and quietly announcing the entry without shouting.
The plan nods to traditional barns—simple gable, compact massing—then tweaks it with sleek window groupings and tidy skylights for daylight all day. Low, sculpted plantings and a straight concrete walk calm the approach, framing the façade so the symmetry reads clearly and the house feels grounded, not fussy.
Silvery Gable With Vertical Light Lattice
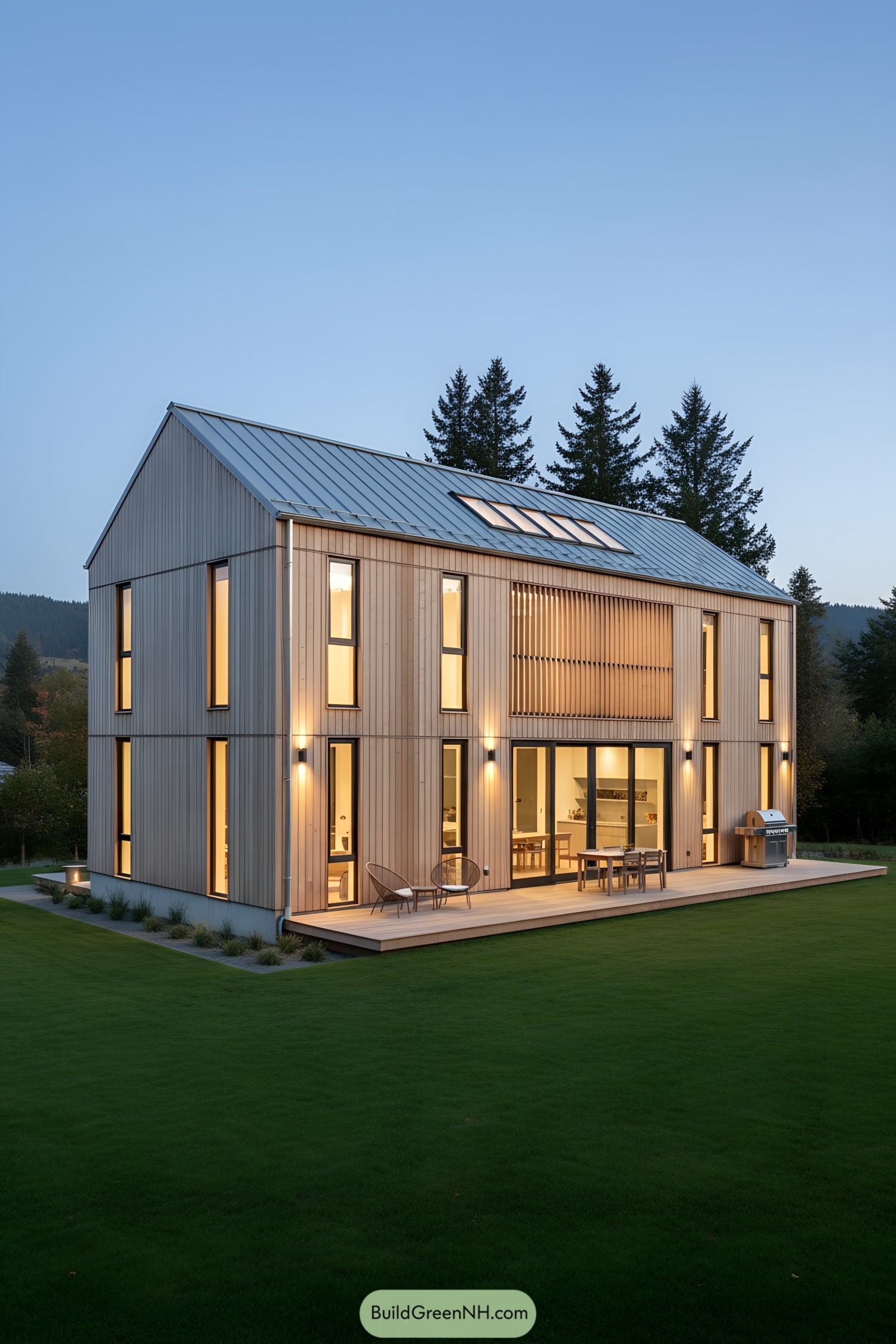
This slim gabled form pares the barn to its essentials, then dresses it in vertical blond siding and a crisp standing-seam metal roof. Narrow, floor-to-ceiling window slots march in rhythm, and a slatted screen upstairs filters sun like a modern hayloft—minus the hay, fortunately.
A shallow deck runs the length of the facade, blurring kitchen, dining, and outdoor life while the skylights pull daylight deep into the plan. The quiet palette of silvered wood and matte aluminum keeps maintenance low and lets the proportions sing, proving restraint can feel downright luxurious.
Ebony Courtyard Gables With Cedar Warmth
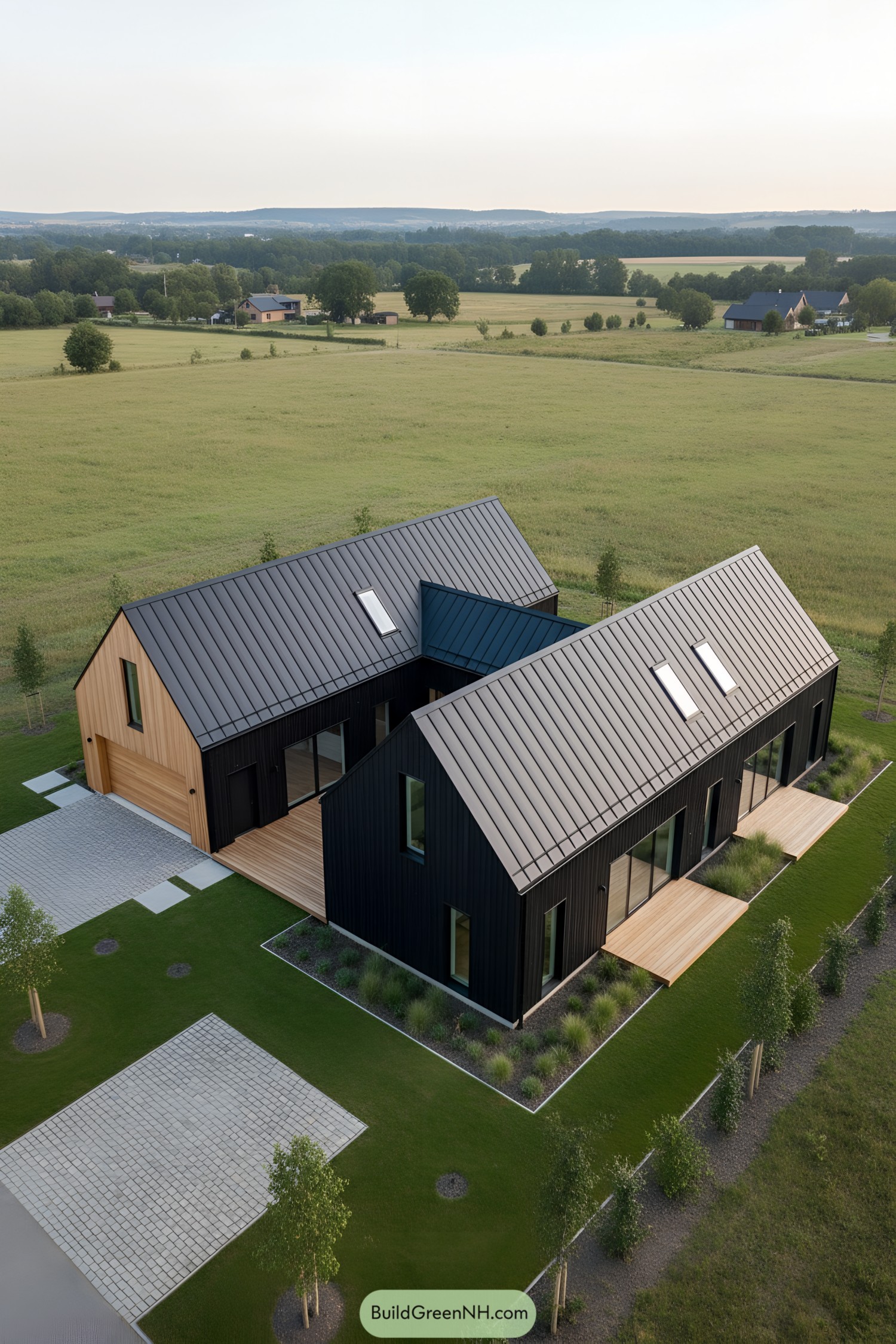
A pair of long, matte-black gables slide past each other to form a wind-sheltered courtyard, like two barns sharing a secret. Cedar decks and cladding warm the shadows, creating that cozy-quiet contrast modern rural homes crave.
Tall sliders stack along the sun-facing sides, pulling daylight deep into the plan while skylights scoop light into lofts without fighting the roofs’ clean lines. The crisp standing-seam roofing and vertical siding emphasize length and rhythm, making the whole composition feel lean, efficient, and just a little bit stealthy.
Cedar-Finned Gables With Slate Quiet
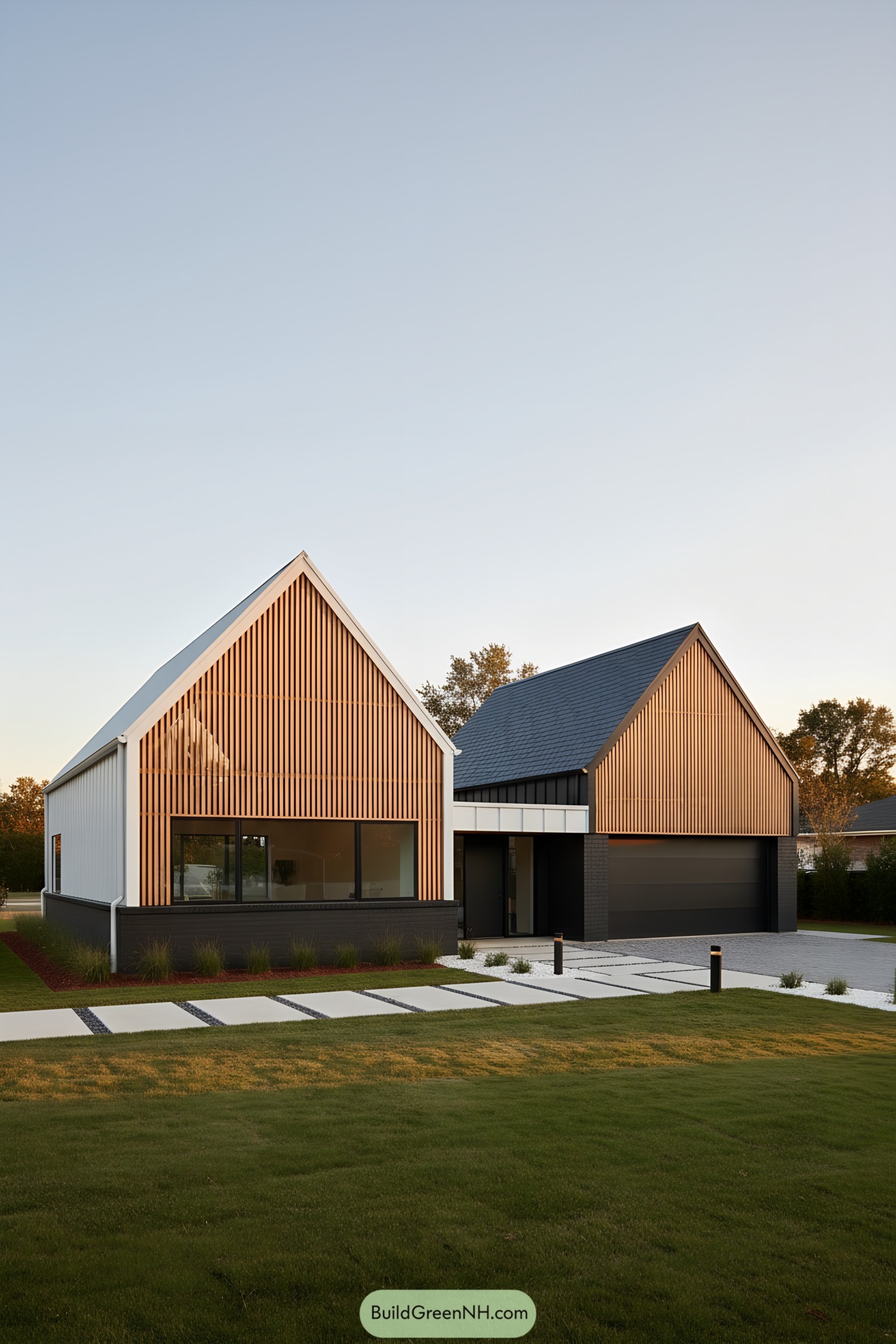
Two crisp gables are wrapped in warm cedar fins that filter light like blinds you never have to dust, while a dark brick plinth grounds the whole composition. A low connector volume tucks the entry under a sheltered breezeway, keeping the circulation clean and weather-smart.
The long, vertical slats nod to agrarian siding but sharpened with tight spacing and aluminum trims, so shadows do half the decorating. Large horizontal windows punch through the base, giving private sightlines out while keeping the elevation calm and neatly balanced.
Glass-Gabled Barn With Poolside Calm
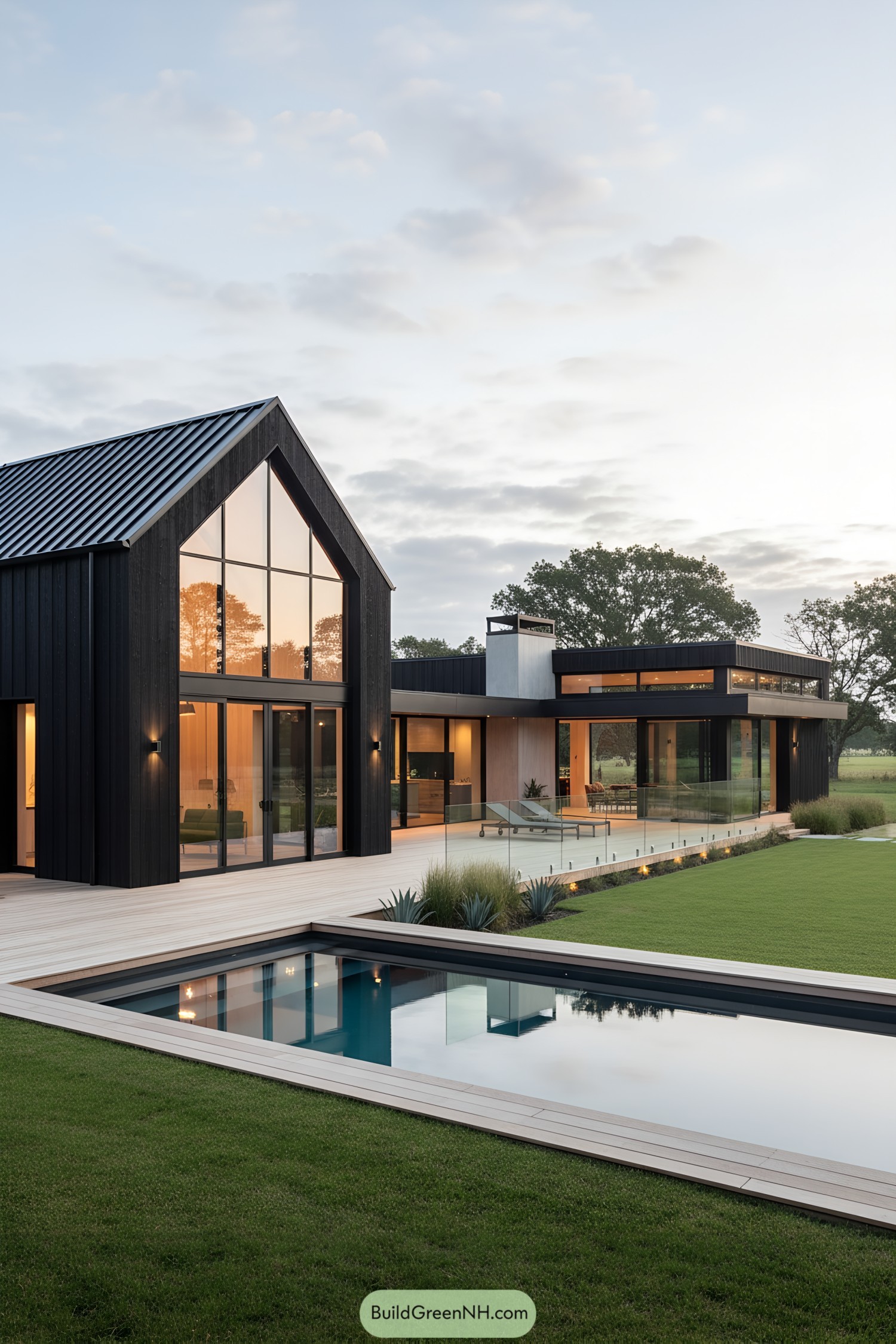
A soaring glass gable anchors the composition, its blackened vertical siding and standing-seam roof framing sunset views like a calm, oversized picture window. Low, linear wings slip out around a broad timber deck, stitched together by frameless glass railings for that clean, don’t-block-the-view vibe.
Materials do the talking: charred wood for texture, warm interior timber for glow, and slim black metal for crisp edges that won’t age out of style. The lap pool doubles as a reflecting plane, cooling the microclimate and visually extending the facade—because yes, water is the best kind of mirror.
Ink-Gable Retreat With Quiet Pool
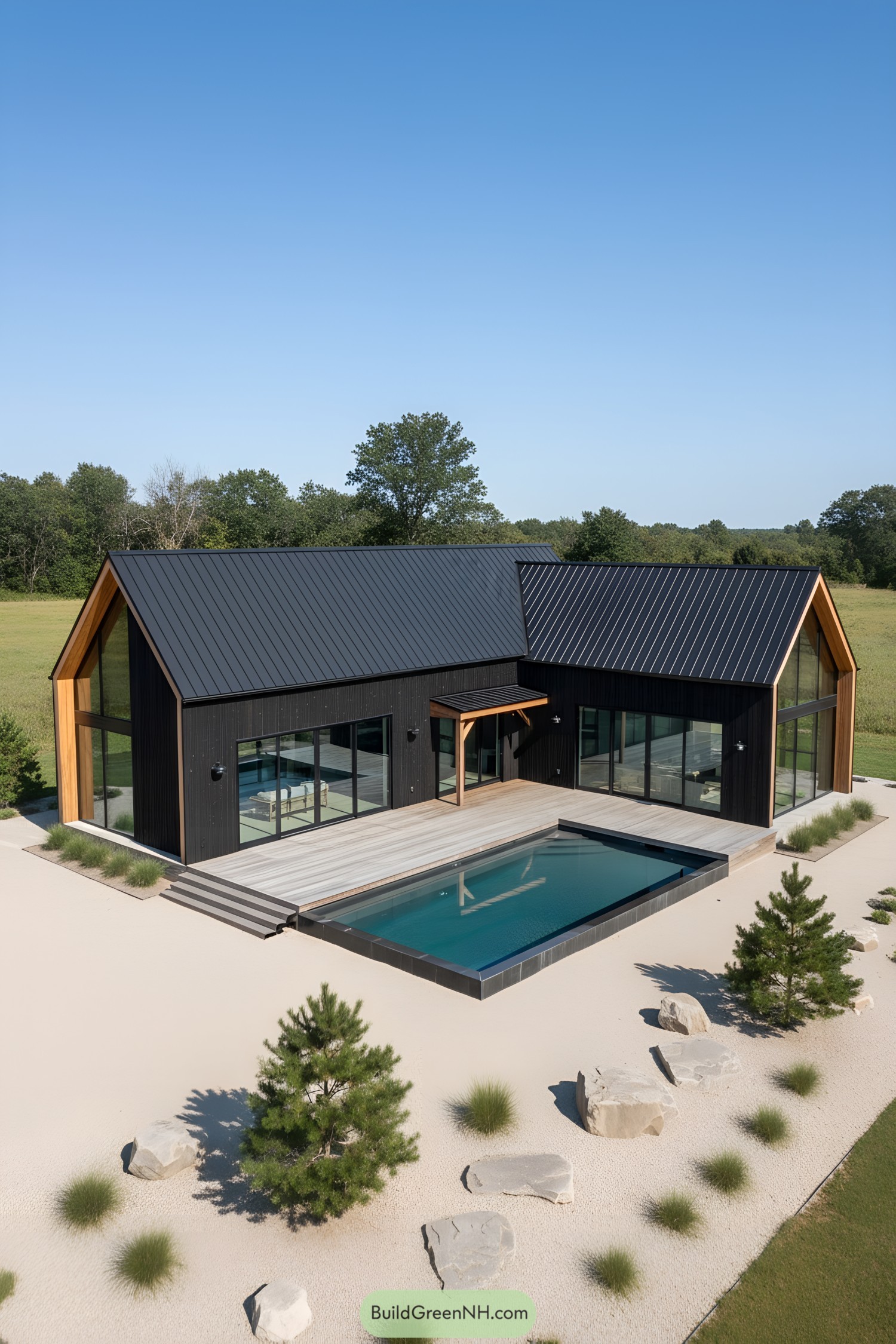
Two asymmetric gables are linked by a low connector, framing a sheltered deck and a slim lap pool at the heart. Charred-black siding, warm cedar reveals, and standing-seam metal roofs keep the silhouette crisp yet inviting.
Expansive sliders erase the boundary between living areas and terrace, so the courtyard becomes the living room on good days—no RSVP required. Minimal landscaping with boulders and grasses nods to a zen garden, reducing maintenance while spotlighting the home’s clean geometry.
Charcoal Gable With Stone Anchor
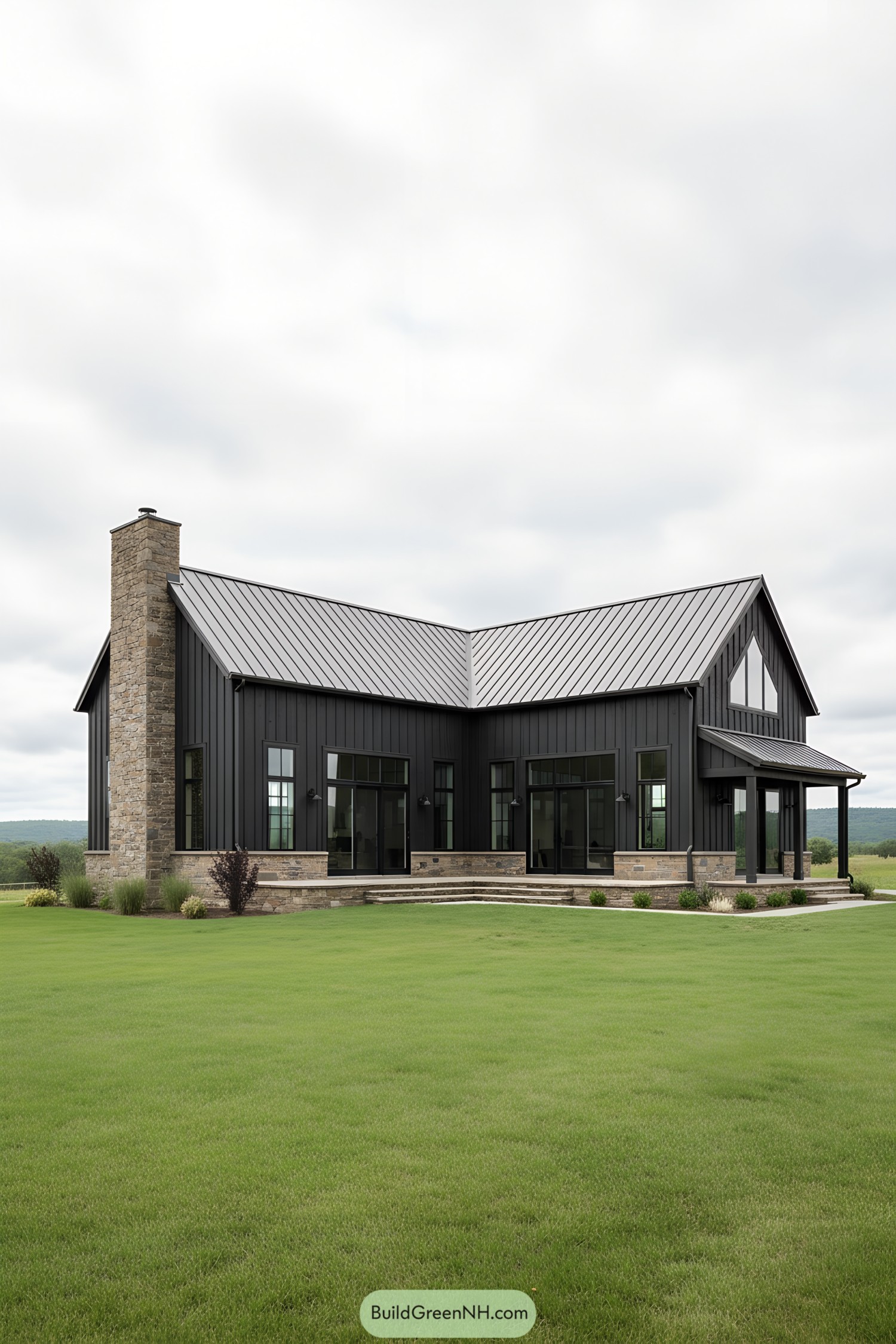
The charcoal cladding sets a calm, confident tone, while the standing-seam metal roof pulls long, elegant lines across the gables. A tall stone chimney and matching base course ground the form, giving the whole place a sturdy, field-born backbone.
Large, evenly spaced windows keep the elevations rhythmical and flood interiors with daylight; you’ll notice the L-shaped plan quietly cradles a sheltered terrace. Covered entries and deep overhangs manage sun and rain like pros, so style isn’t just for looks—it’s solid performance dressed well.
Graphite Gable With Cedar Embrace
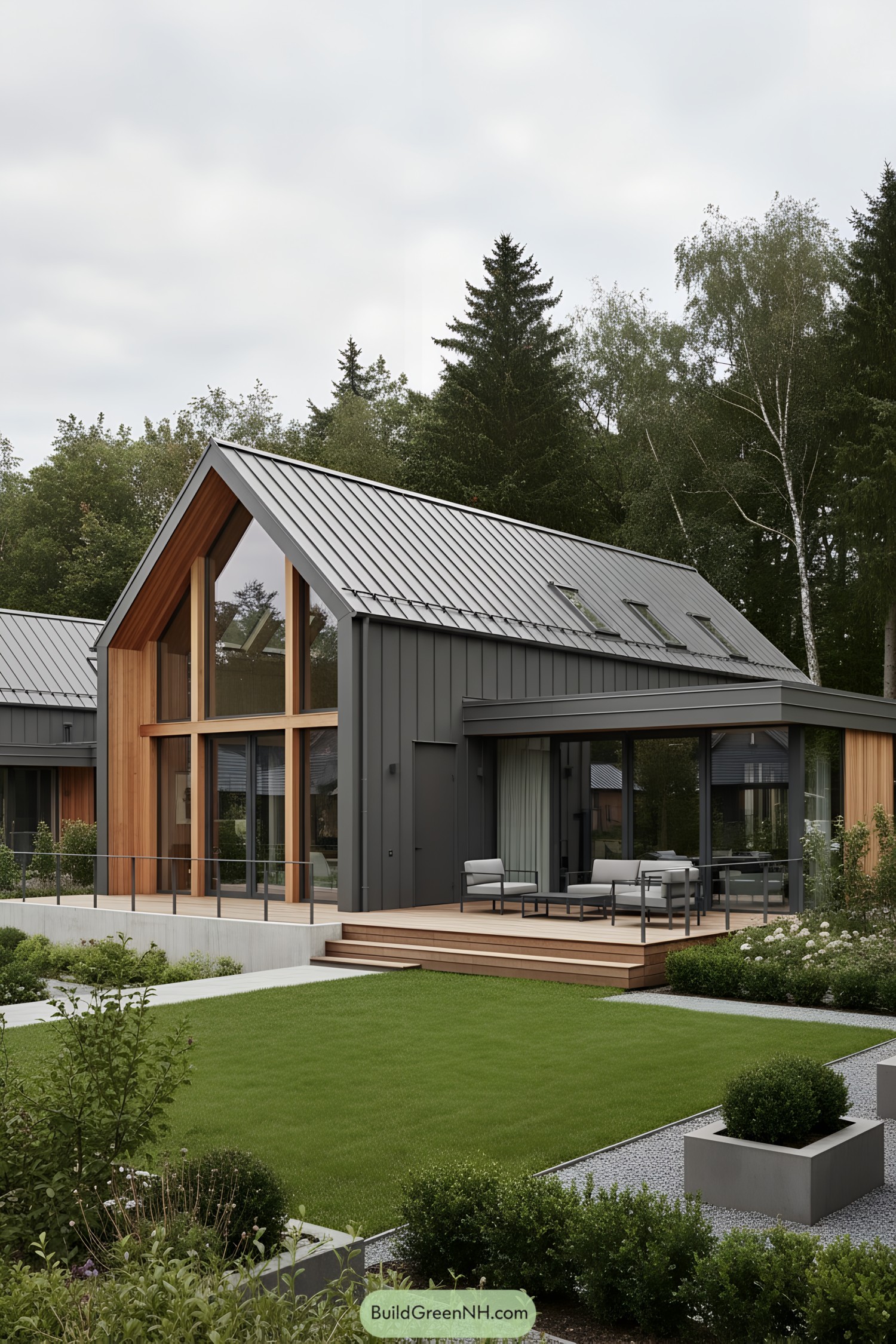
The form leans into classic agrarian lines, then sharpens them with graphite standing-seam metal and a tall cedar-framed glass gable. That contrast gives warmth where you want it and crisp durability where you need it—heritage meets weather report.
A low, glazed lounge wing slides off the main volume, linking indoor life to the stepped cedar deck and tidy garden grid. Skylights punch daylight deep into the roofed space, because even on gray days, rooms shouldn’t mope.
Inkboard Gable With Slim Arcade
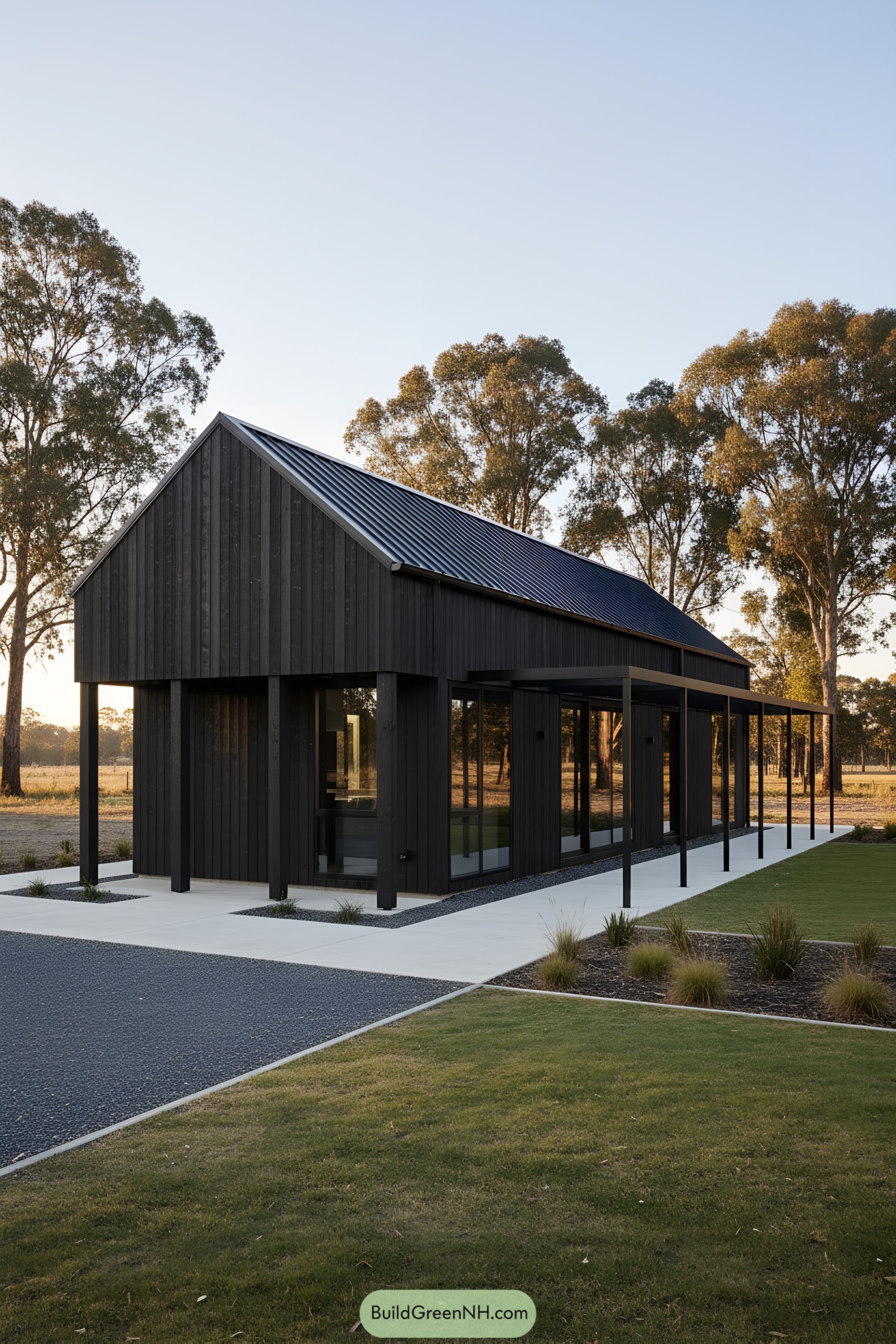
Wrapped in deep-charred vertical boards, the narrow gable volume feels sleek yet grounded, like a pencil sketch made solid. Long ribbons of glass keep the silhouette calm while pulling in light and views, so the interior never feels tunnel-like.
A light steel arcade traces the facade, giving shade, rhythm, and a pleasant slow-walk entry—no drum roll needed. The crisp standing-seam roof sheds heat and weather with ease, while dark materials let the landscape do the talking.
Pewter Gable With Black Steel Lines
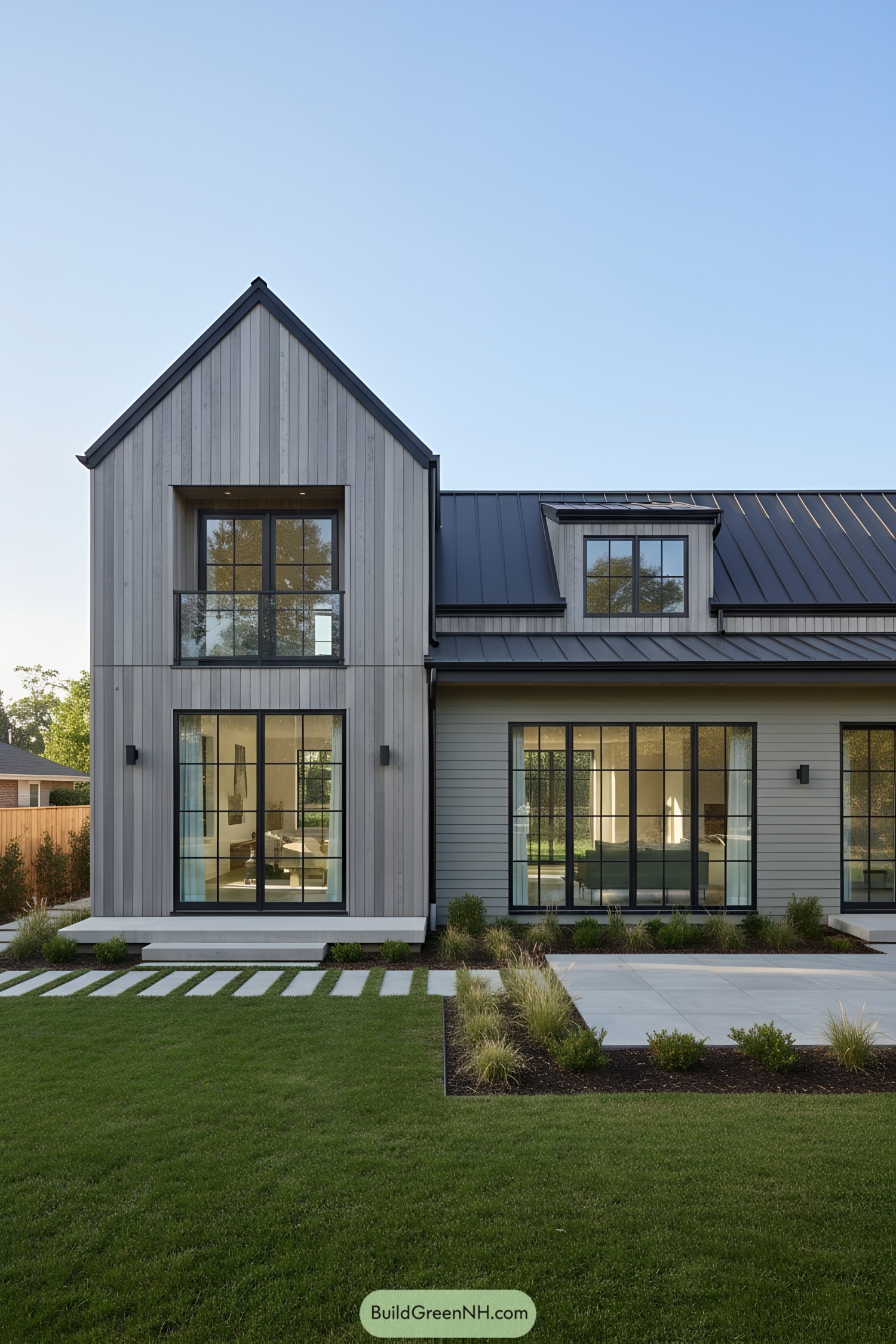
This design leans into crisp symmetry and honest materials: silvery vertical cedar, horizontal lap siding, and a dark standing-seam roof that ties it all together. Tall, gridded glass doors stack light into the rooms and give the facade that calm, quietly confident rhythm.
The gable volume steps forward to signal entry and create a cozy balcony notch—small move, big presence. Minimal trims and slim dormers keep the profile lean, while the paved ribbons and clipped planting beds frame the house like a good picture frame, nothing fussy, all intention.
Pin this for later:
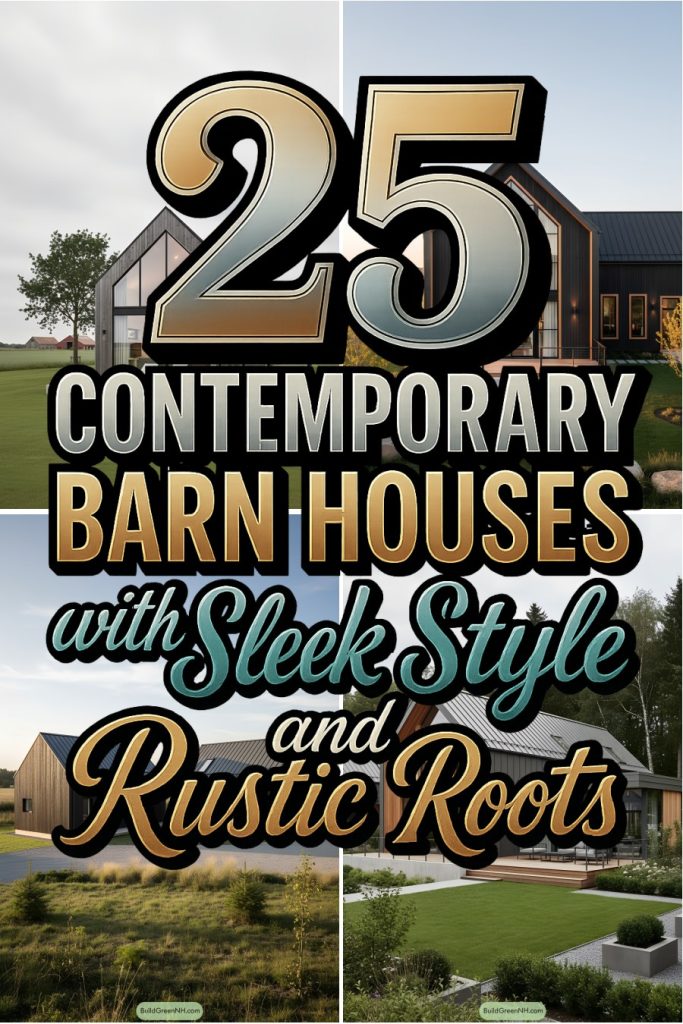
Table of Contents
