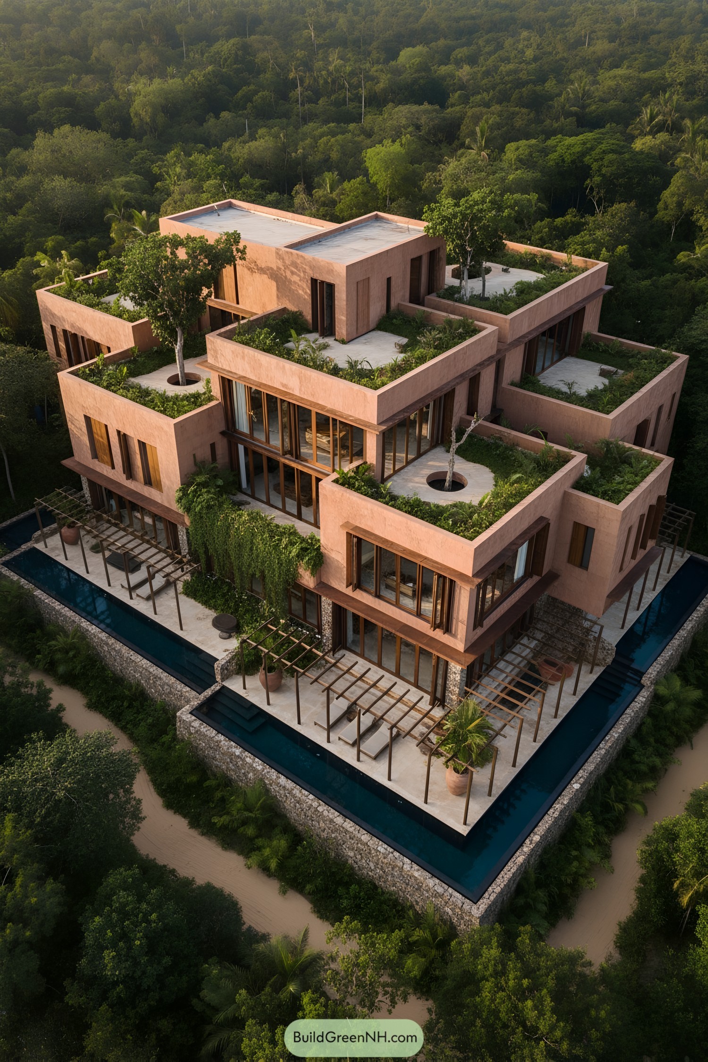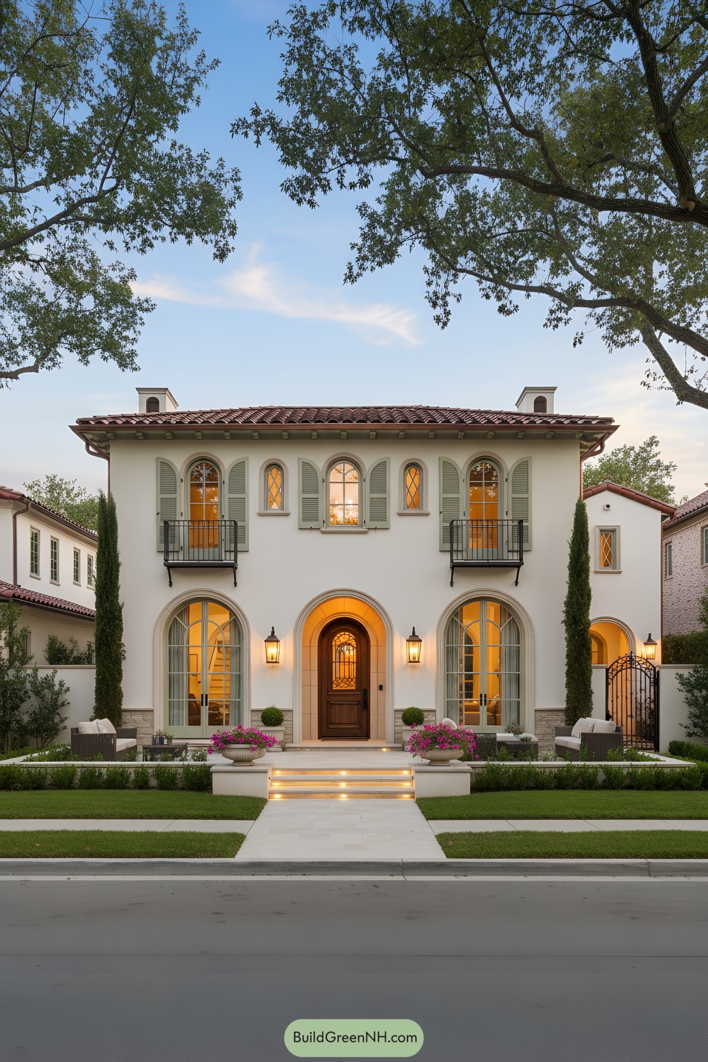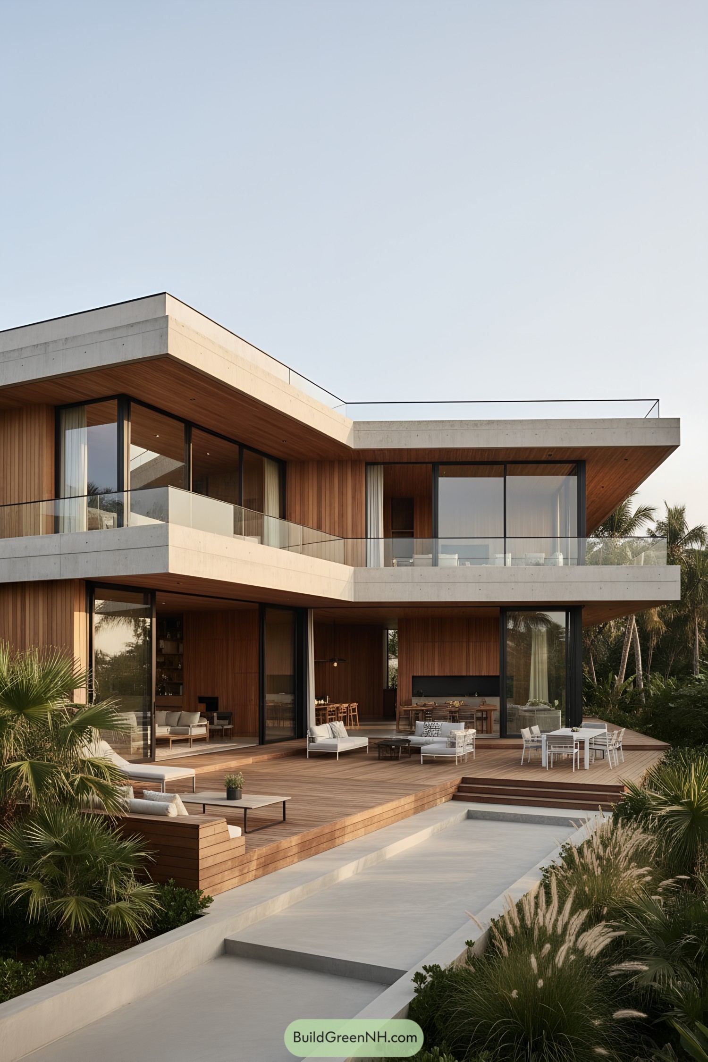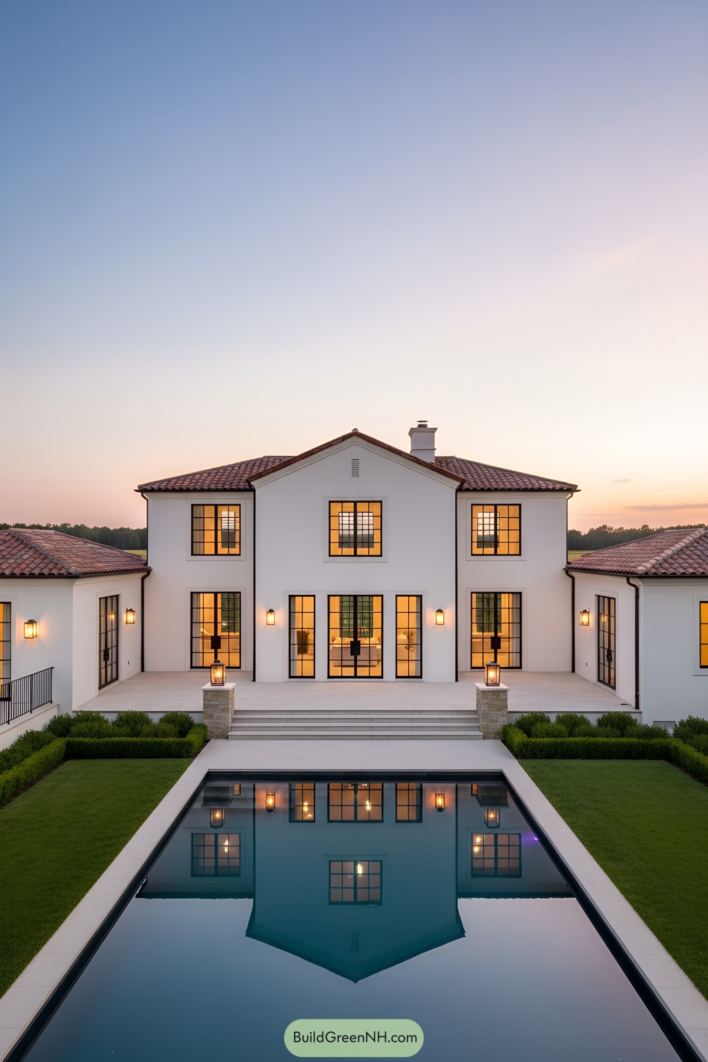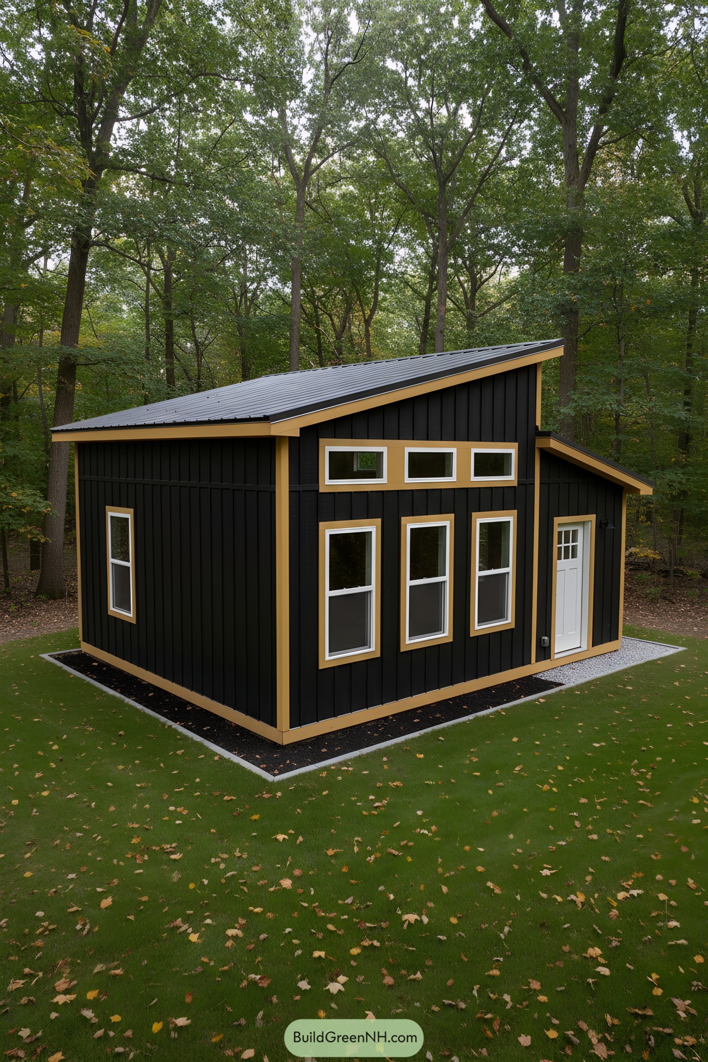Last updated on · ⓘ How we make our designs
Check out our idea of curved glass wall houses that bend light, frame views like panoramas, and show practical ways ensure privacy in this modern architectural style.
Curved glass walls aren’t just a flex; they change how a home breathes, how light moves, how you feel walking through it. We pursue that soft edge where structure meets landscape, so rooms don’t stop at the window frame—they just keep going.
What matters here are views without glare, privacy without fortress vibes, and engineering that behaves beautifully in weather. We tuned radius, layering, and shading so the glass works and the house feels calm, warm, a little bit magic.
Lantern Tower Pavilion
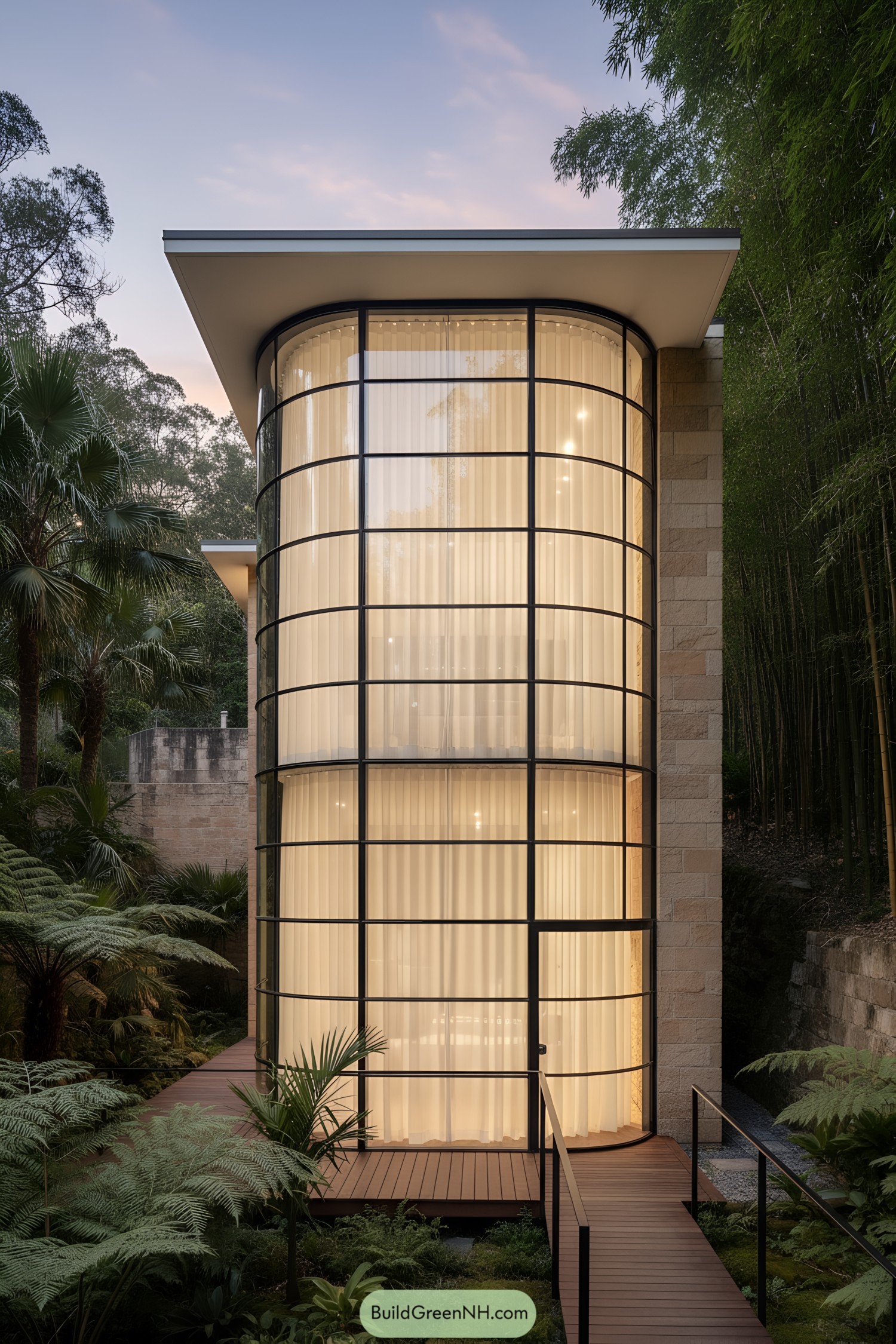
A cylindrical glass tower wraps the living spaces like a soft lantern, framed by slim black mullions that read as elegant ribs. The thin floating roof and raised timber walkway keep the form light, letting the house hover above the greenery.
The rhythm of vertical sheer drapery diffuses light and gives privacy, inspired by bamboo groves and the cadence of their stalks. Rounded corners are not just pretty; they ease wind loads, sharpen views along the curve, and make interiors flow like a gentle path.
Horizon Curve Pavilion
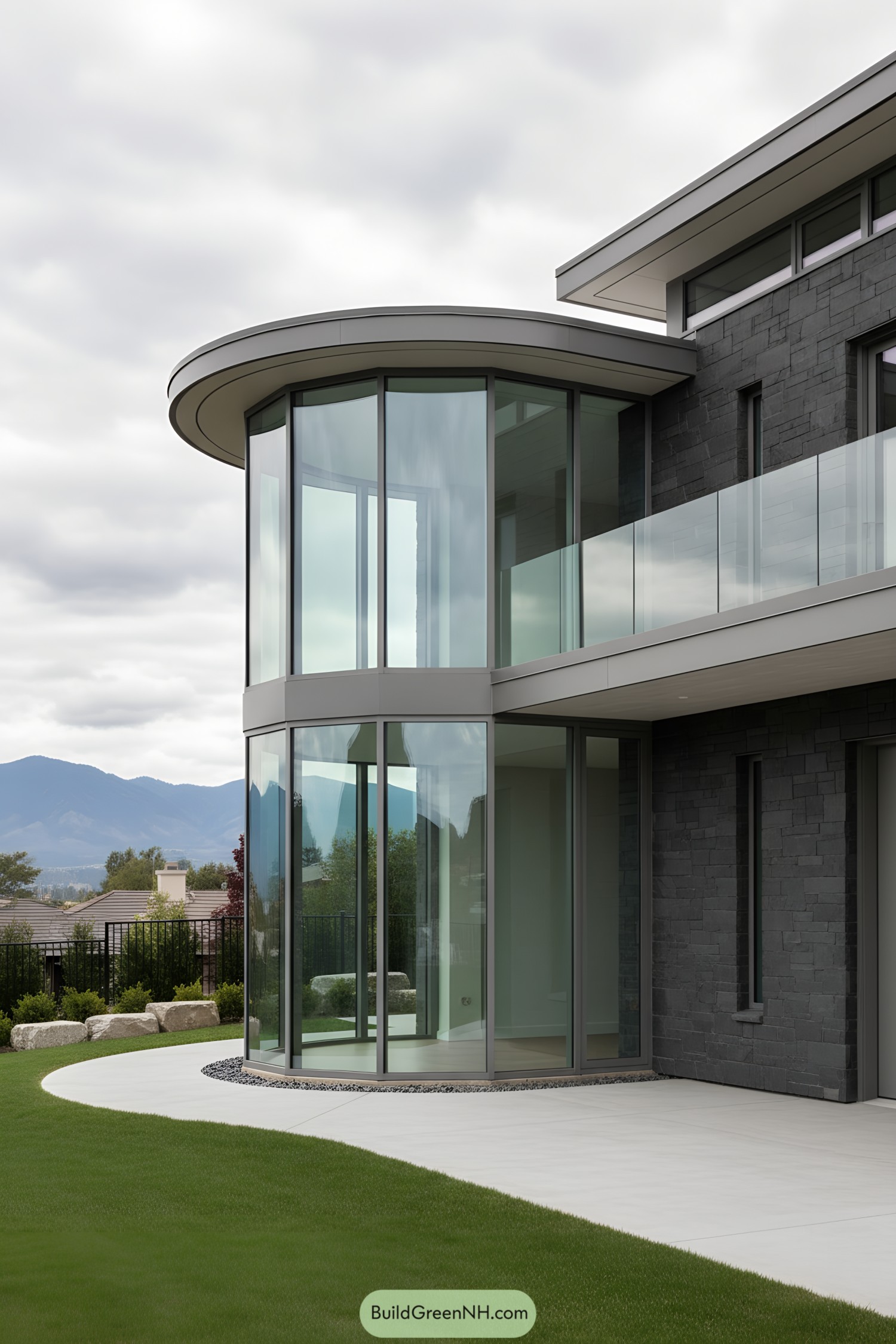
A sweeping crescent of floor-to-ceiling glass wraps the corner, softening the building’s mass and pulling the landscape right into the room. The thin cantilevered roof floats like a brimmed hat, shading the glazing while keeping sightlines wide and crisp.
Slim aluminum mullions are spaced to balance panoramic views with structural calm, so it doesn’t wiggle when the wind shows off. A ribbon balcony continues the curve, stitching inside and out together and making the whole gesture feel effortless—because good engineering should look a little like magic.
Verdant Ribbon Retreat
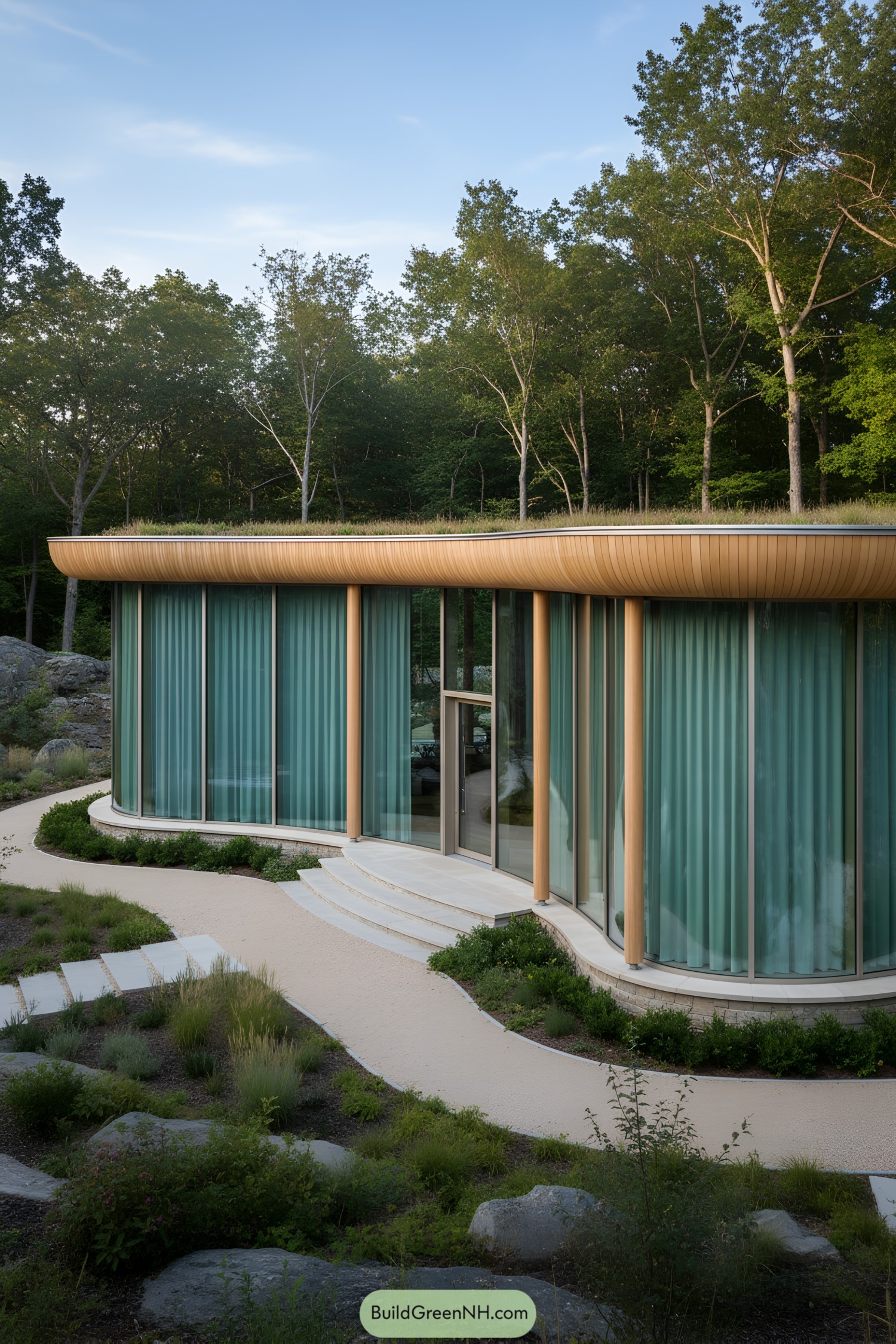
This sweeping pavilion bends like a forest path, its continuous glass bays framed by warm vertical timber. A soft green roof crowns the form, quietly stitching architecture back into the woodland edge.
Tall curved glazing pulls daylight deep inside while keeping sightlines fluid, so rooms feel larger and more relaxed. Rounded eaves and slender columns reduce visual bulk and tame rainwater flow—little details that make living here feel effortless, not fussy.
Celestial Halo Pavilion
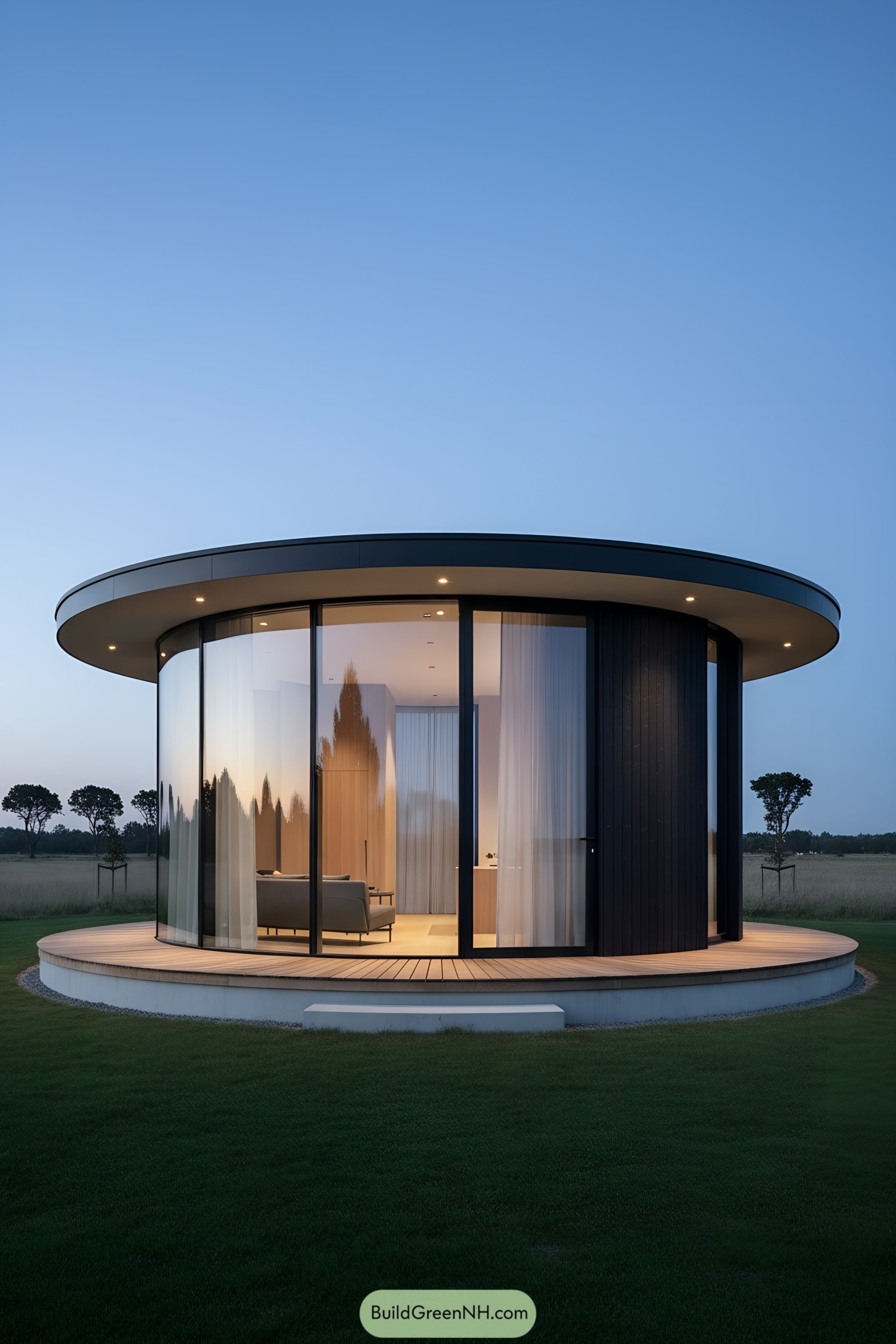
This circular retreat wraps in curved glazing, creating a 360-degree living room that feels like it’s gently orbiting the landscape. The broad floating roof acts as a brimmed hat, shading the glass while hiding a neat ring of downlights for evening glow.
Black vertical cladding punctuates the transparency, giving the form rhythm and a little drama—like commas in a long, lyrical sentence. A raised timber deck traces the circumference, easing indoor-outdoor flow and keeping splash-back off the glass, which your future self will thank you for.
Forest Arc Hearth House
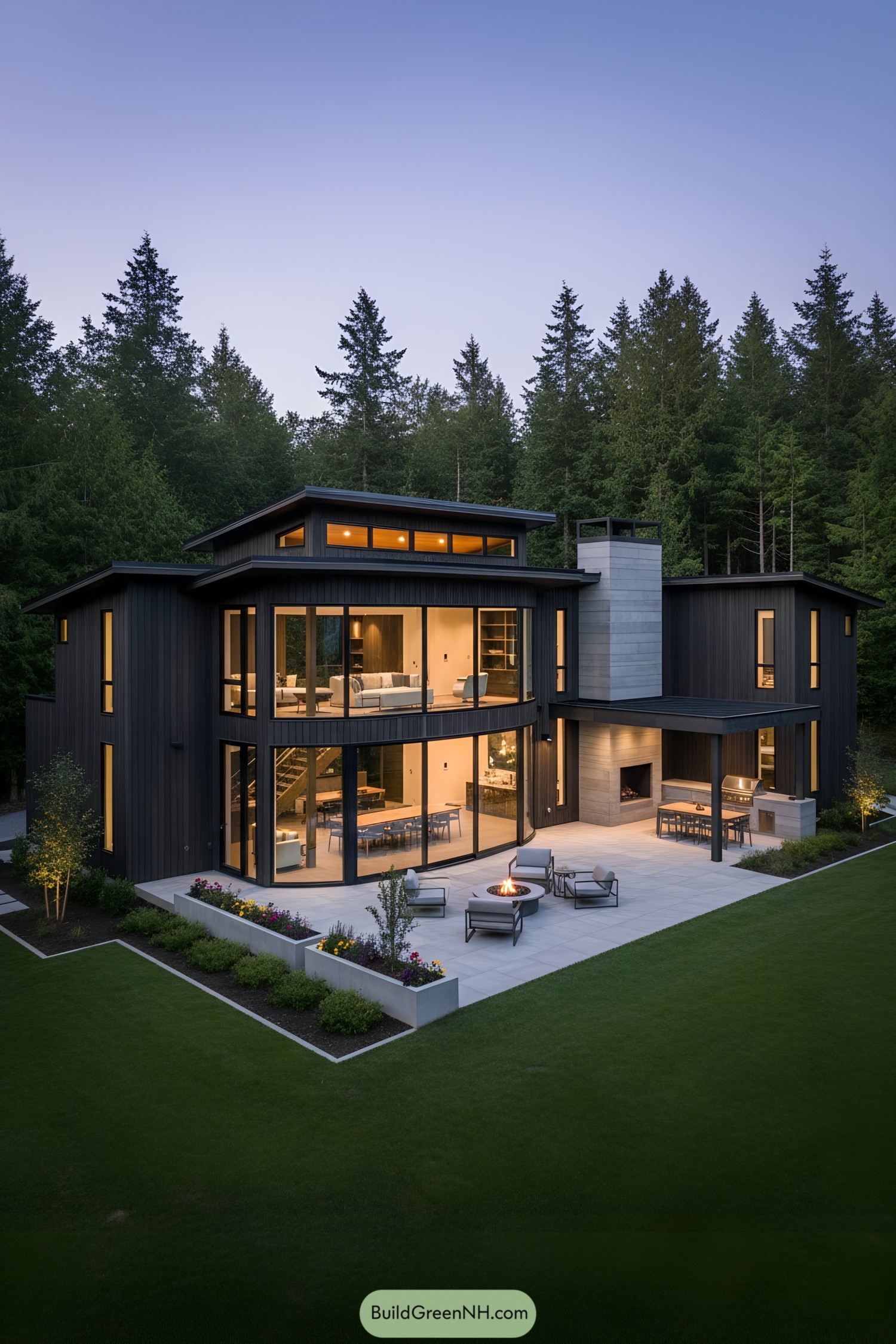
A sweeping crescent of floor-to-ceiling glass bends around the terrace, wrapping living and dining spaces in forest views. The charcoal siding and low, layered rooflines keep the mass calm, so the curve does the talking—quietly but confidently.
Inside, a double-height volume tracks that arc, aligning stair, dining, and lounge for easy flow and cross-ventilation. The sheltered outdoor hearth and integrated planters act as soft buffers, extending the social core outward while anchoring the curve to the landscape.
Shoreline Glow Residence
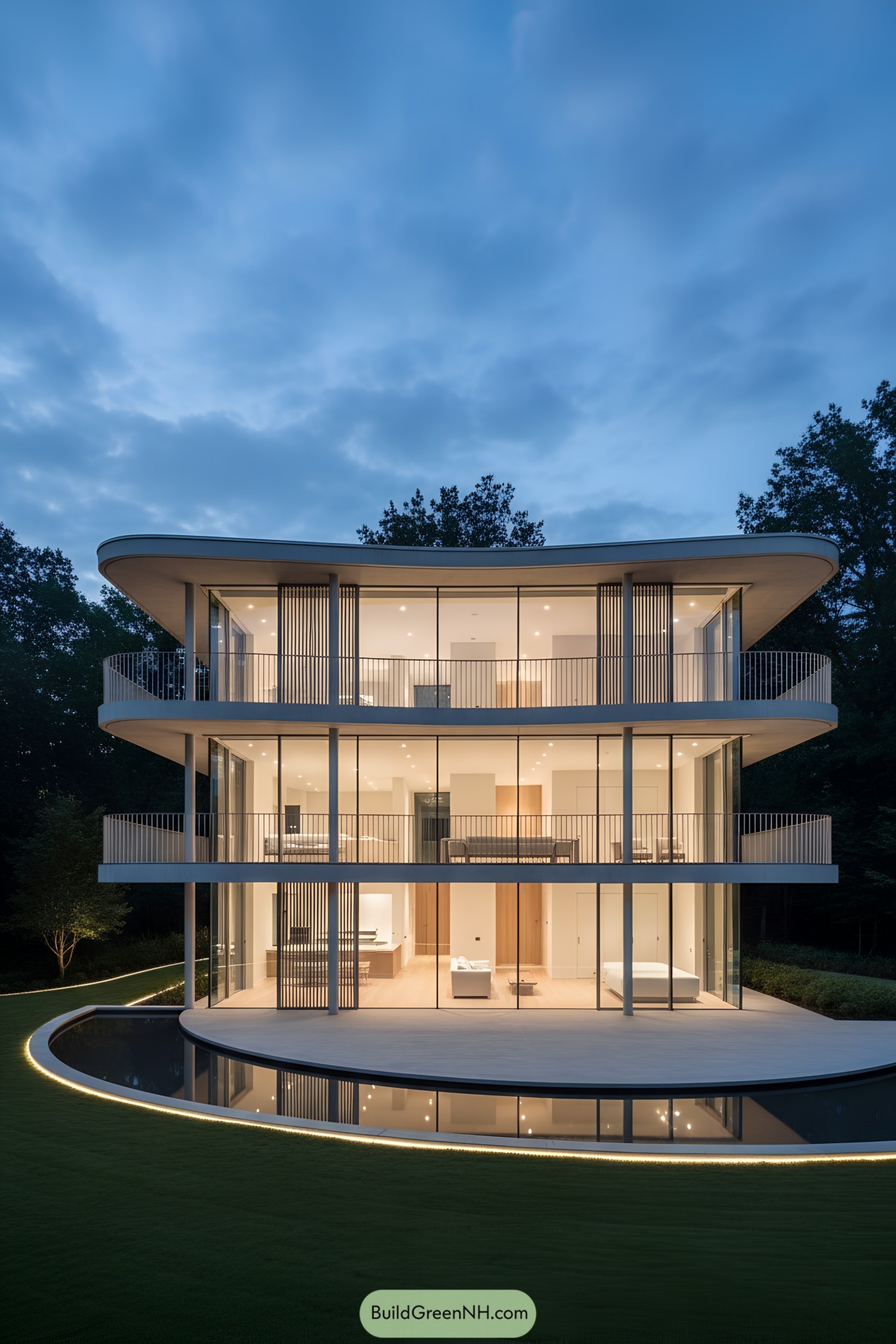
Soft arcs wrap three levels of floor-to-ceiling glazing, giving every room a long, cinematic view of the lawn and water ribbon. Slim columns, deep overhangs, and warm oak cores create a calm rhythm, like a quiet metronome for daily life.
The crescent deck mirrors the pond’s curve, and that dialogue is the point—architecture sketching with landscape. Vertical screens temper privacy and sun, while continuous balconies let light slip around corners; it’s practical, and a little bit show-offy in the best way.
Tidewave Glass Promenade
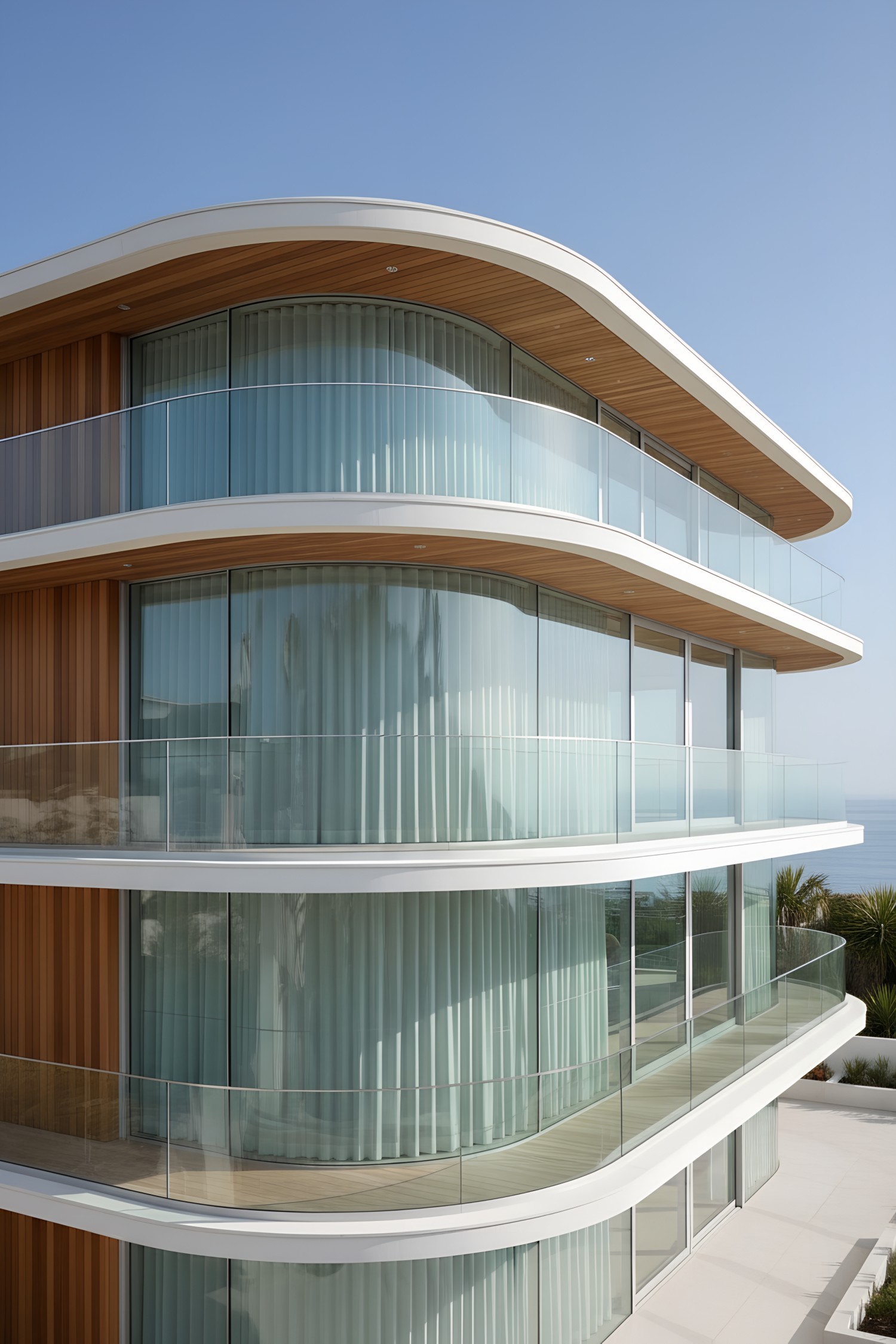
Softly rounded floor plates skim like seafoam, with continuous glass balustrades wrapping the perimeter for unbroken views and a breezy, weightless feel. Warm cedar soffits tuck beneath crisp white bands, a calm counterpoint that keeps the curves from feeling too slick.
Inspired by coastal swells, the glazing arcs to catch shifting light while deep overhangs temper glare and heat—form doing real work. Slender rails and minimal mullions keep sightlines clean, so horizon and home slide together without fuss.
Sylvan S-Curve Sanctuary
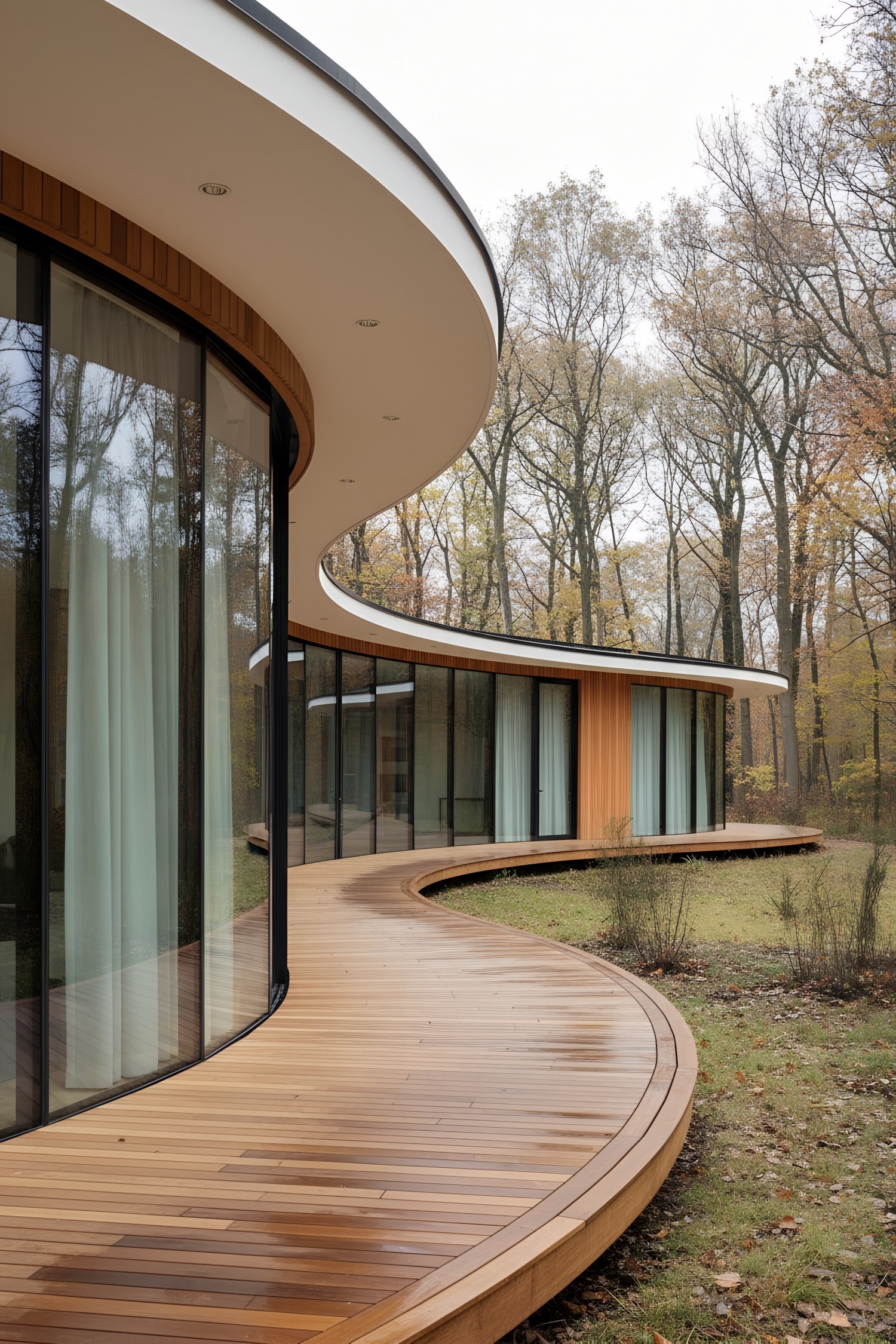
This low-slung retreat traces a serpentine plan, with continuous curved glazing that peels open views to the forest. A floating soffit and ribbon-like cedar cladding soften the edges, so it feels more like a gentle path than a building.
The sweeping deck flows like a stream around the rooms, guiding movement and framing pockets of privacy—because sometimes walls should whisper, not shout. Slim black mullions and deep overhangs keep the glass elegant and shaded, balancing transparency with comfort and a touch of drama.
Sunset Sweep Pavilion
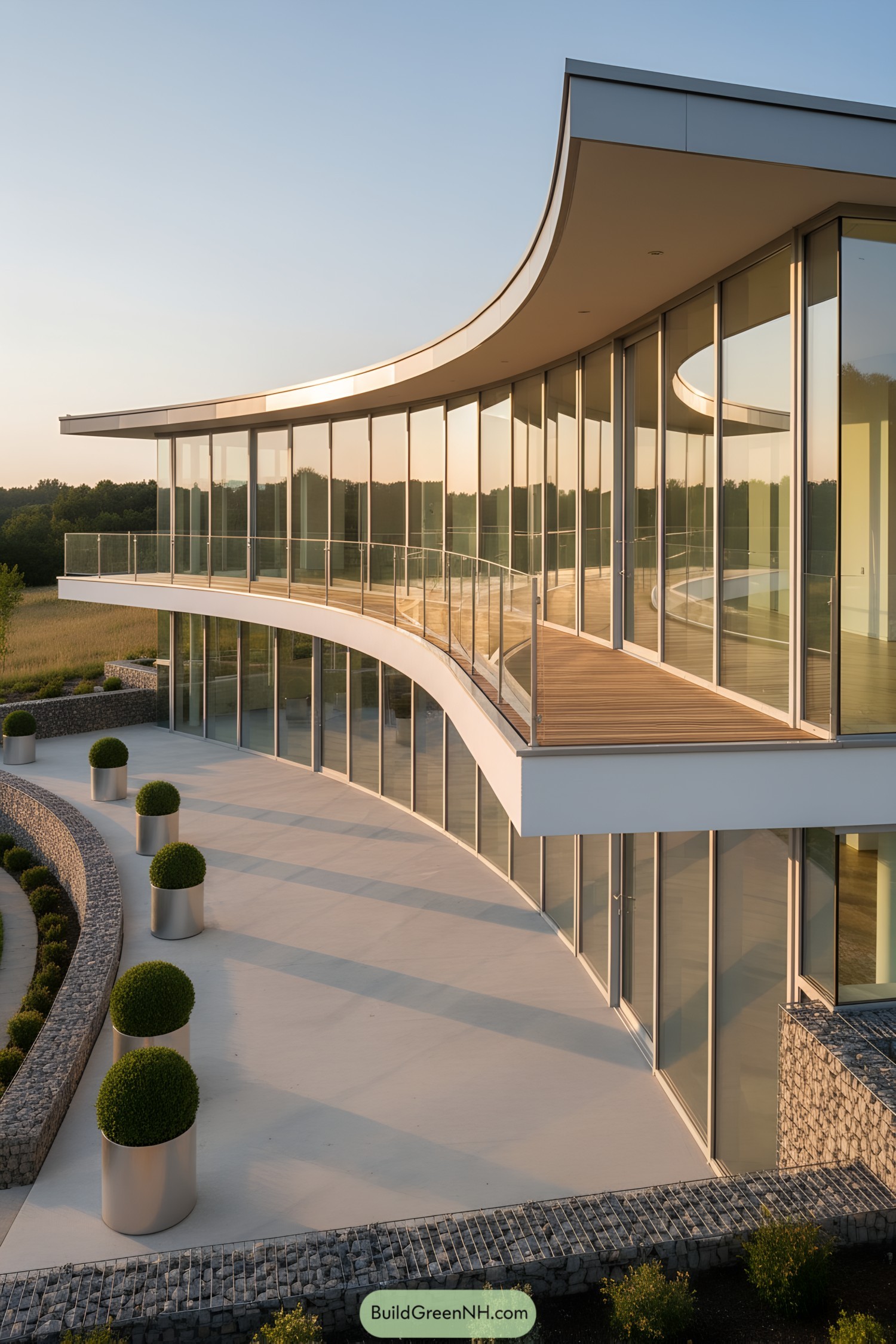
A sweeping ribbon of glass wraps the structure, with a gently upturned roofline that catches the last light like a sail. The double-level balcony tracks that curve, using slender posts and clear railings to keep views clean and uninterrupted.
The design pulls from river bends and wind-sculpted dunes, hence the soft arcs and hushed edges. Deep overhangs temper glare, while continuous glazing maximizes daylight and makes the interior feel like an easy stroll along the horizon.
Luminous Bend Terrace
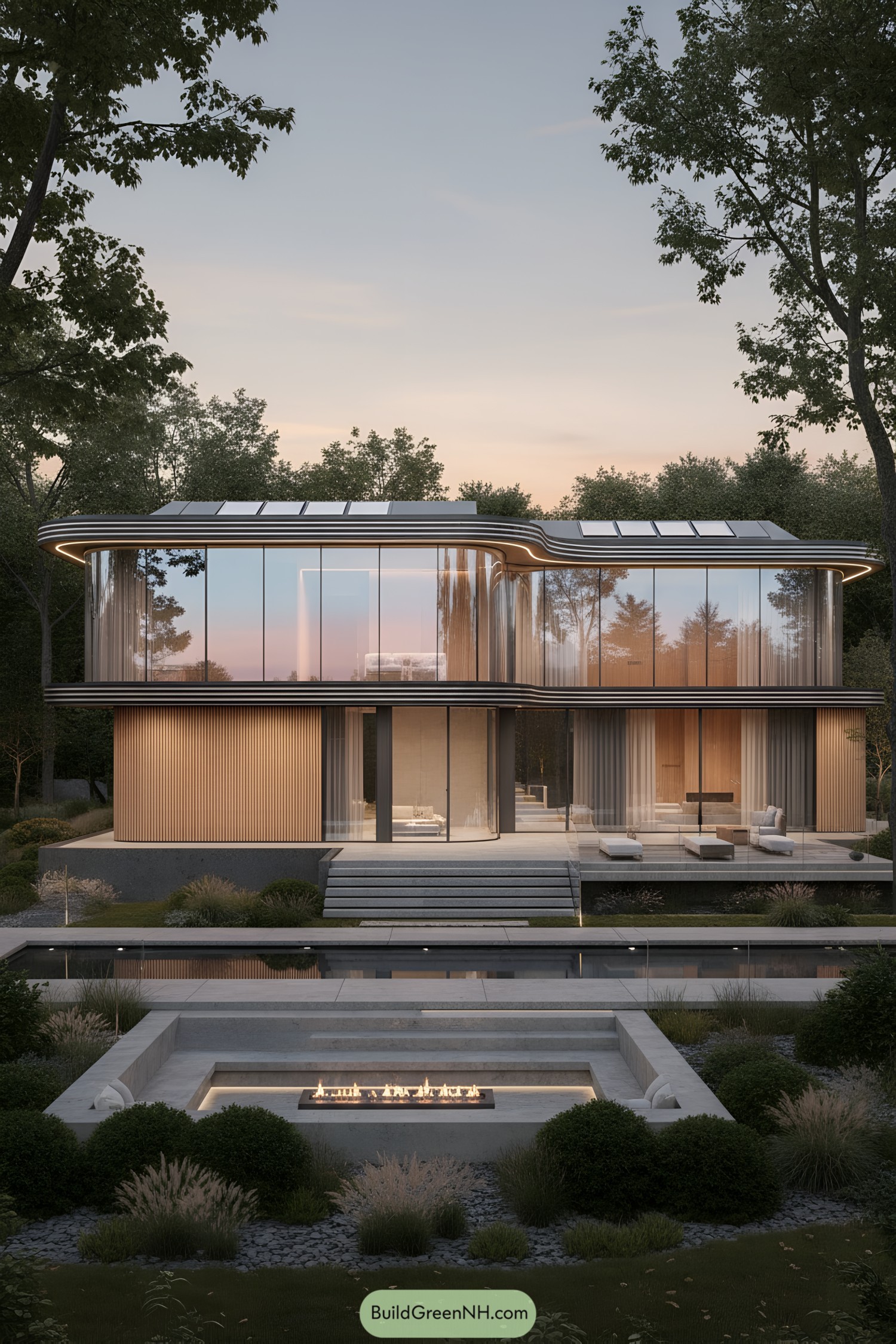
This design wraps the upper floor in a continuous ribbon of curved glazing, softly rounding the corners so views don’t abruptly stop—they glide. Horizontal bands and a razor-thin roof edge underline the sweep, while warm vertical timber slats ground the composition with a calm, tactile rhythm.
Inside-out living drives the layout: deep terraces step to a reflecting pool and a sunken fire lounge, turning the facade into a stage set for evenings. Skylights slice the roof to pull daylight deep into the plan, trimming energy loads and making the metal-and-glass lines feel less cold and more, well, human.
Crescent Veranda Hideaway
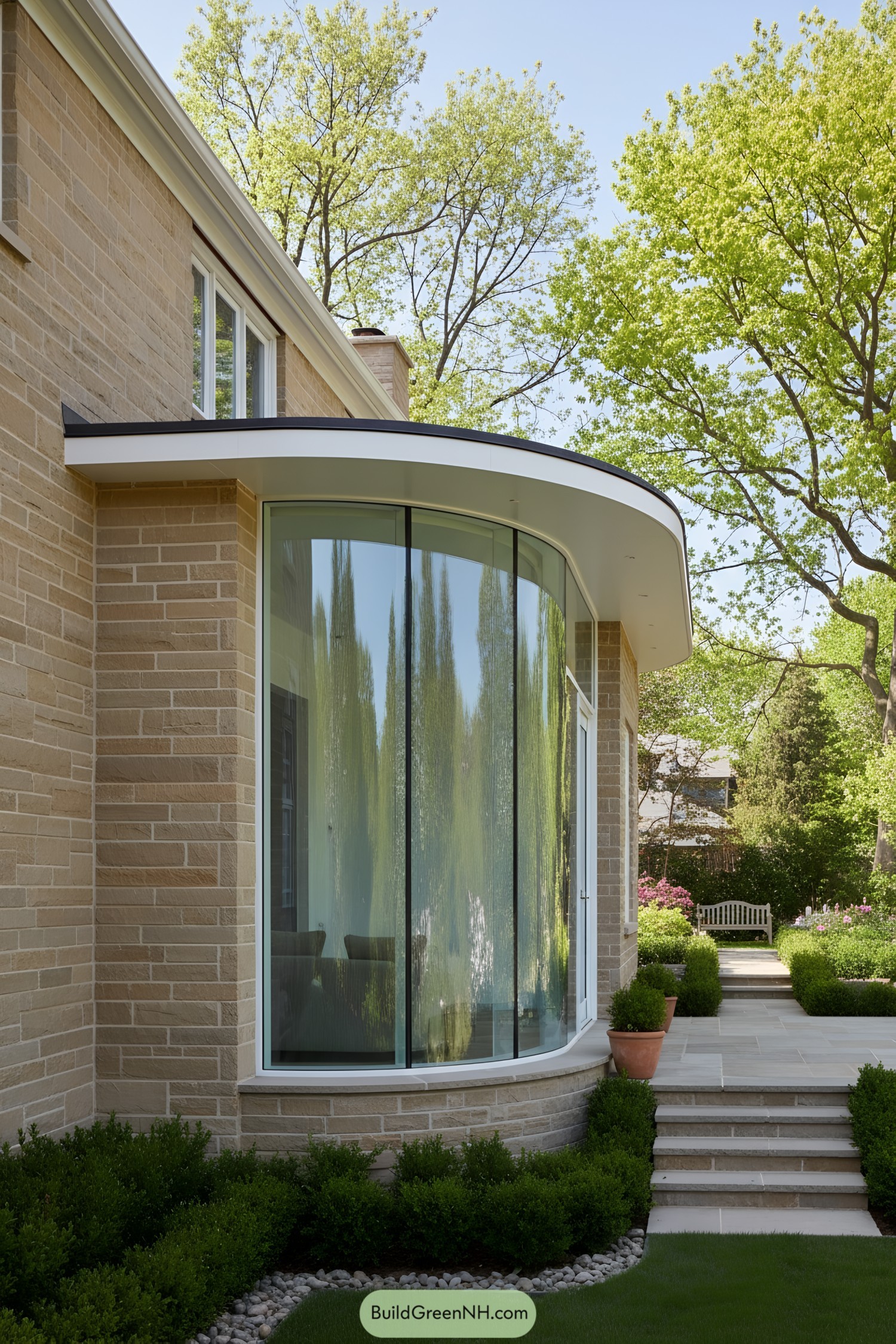
A sweeping glass crescent softens the rectilinear brickwork, pulling daylight deep into the living space while skimming views across the garden. The slender mullions are kept dark to disappear in reflection, so the greenery becomes the décor—no extra throw pillows required.
The floating eave traces the curve, shielding glare and summer heat while keeping winter sun low and welcome. At the base, the tight stone coursing and gentle radius ledge ground the gesture, proving that a calm, precise detail can make a bold move feel effortless.
Mirror Arc Pavilion
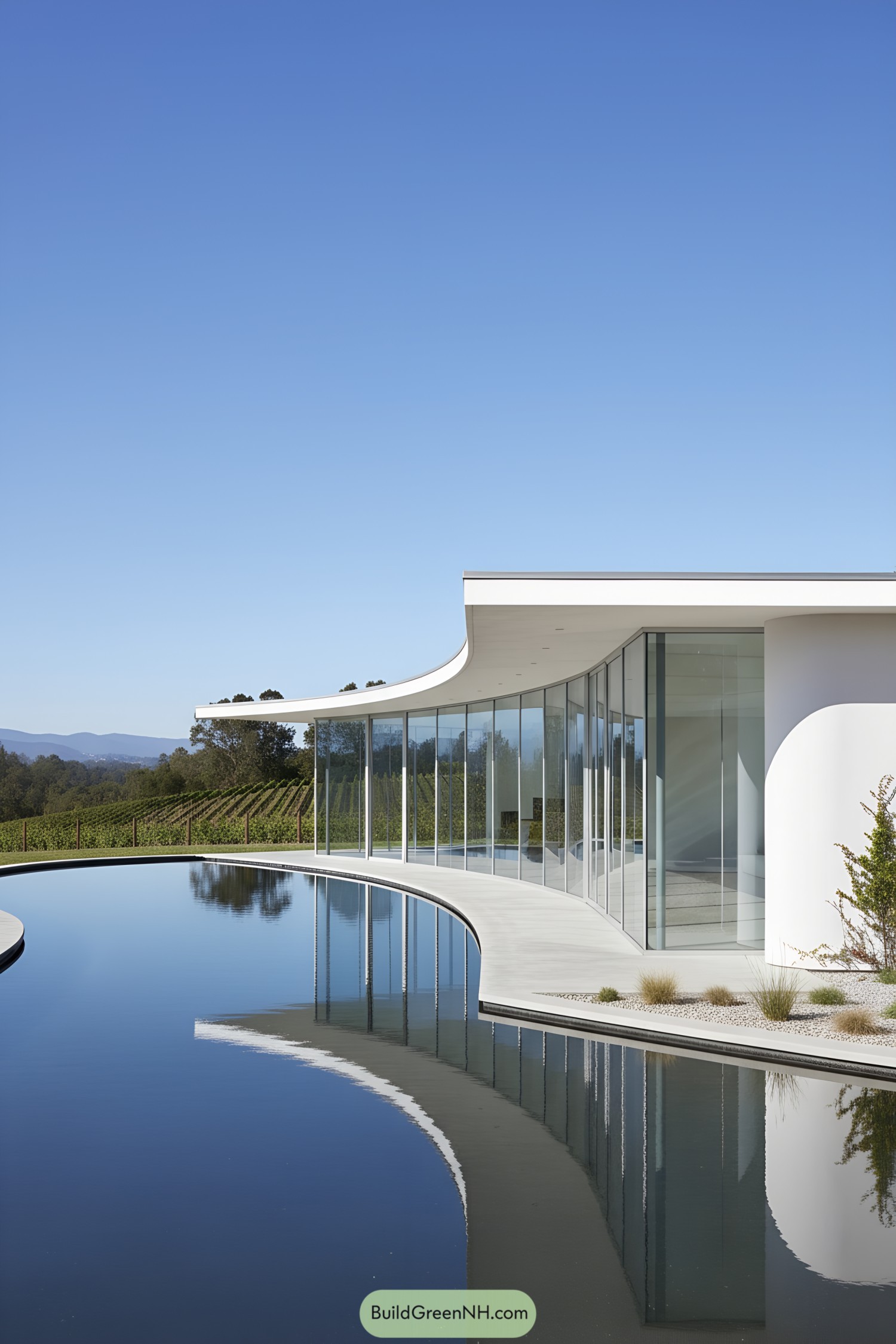
A sweeping glass facade tracks the water’s edge, letting the vineyard panorama pour straight into the rooms. The thin floating roof flares at the corners, softening shadows and giving the silhouette a calm, almost weightless poise.
Inspired by ripples and vineyard rows, the plan bends in a gentle arc to choreograph views and breezes. Slender mullions, deep overhangs, and a pale terrace control glare, invite natural light, and keep the interior cool without making it feel precious or fussy.
Breeze-Edge Panorama House
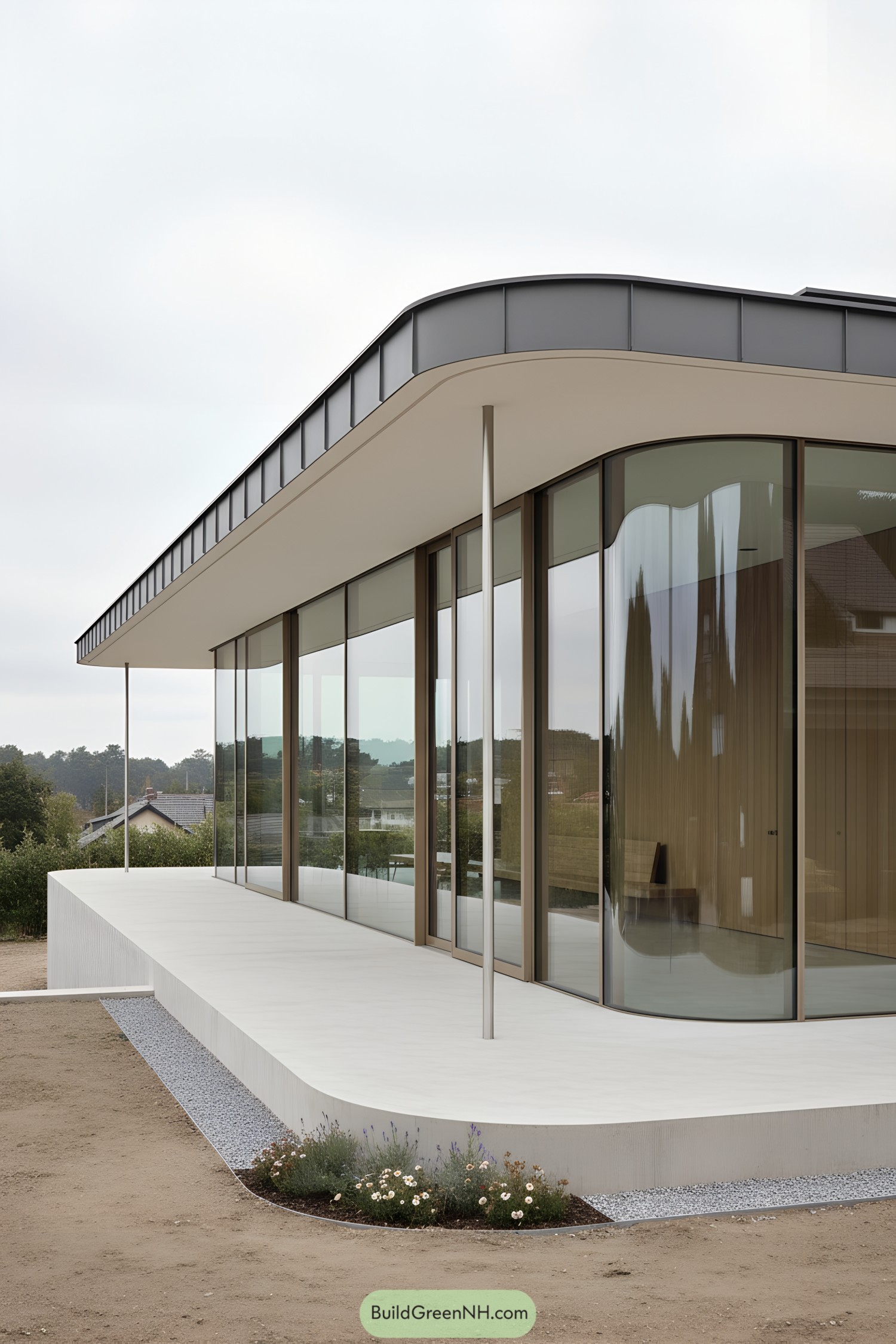
The long, ribbon-like terrace leads into a curtain of curved glazing, so rooms feel stitched to the landscape without fuss. Slim steel posts and a wafer-thin cantilevered roof keep sightlines clean while quietly doing the heavy lifting.
Rounded corners calm wind eddies and guide water, and that gentle wave in the glass softens reflections like a pond ripple—practical and a little poetic. Warm wood interiors temper the cool glass and metal, making the whole composition feel grounded, not gallery-pristine.
Copper Crest Glass Lodge
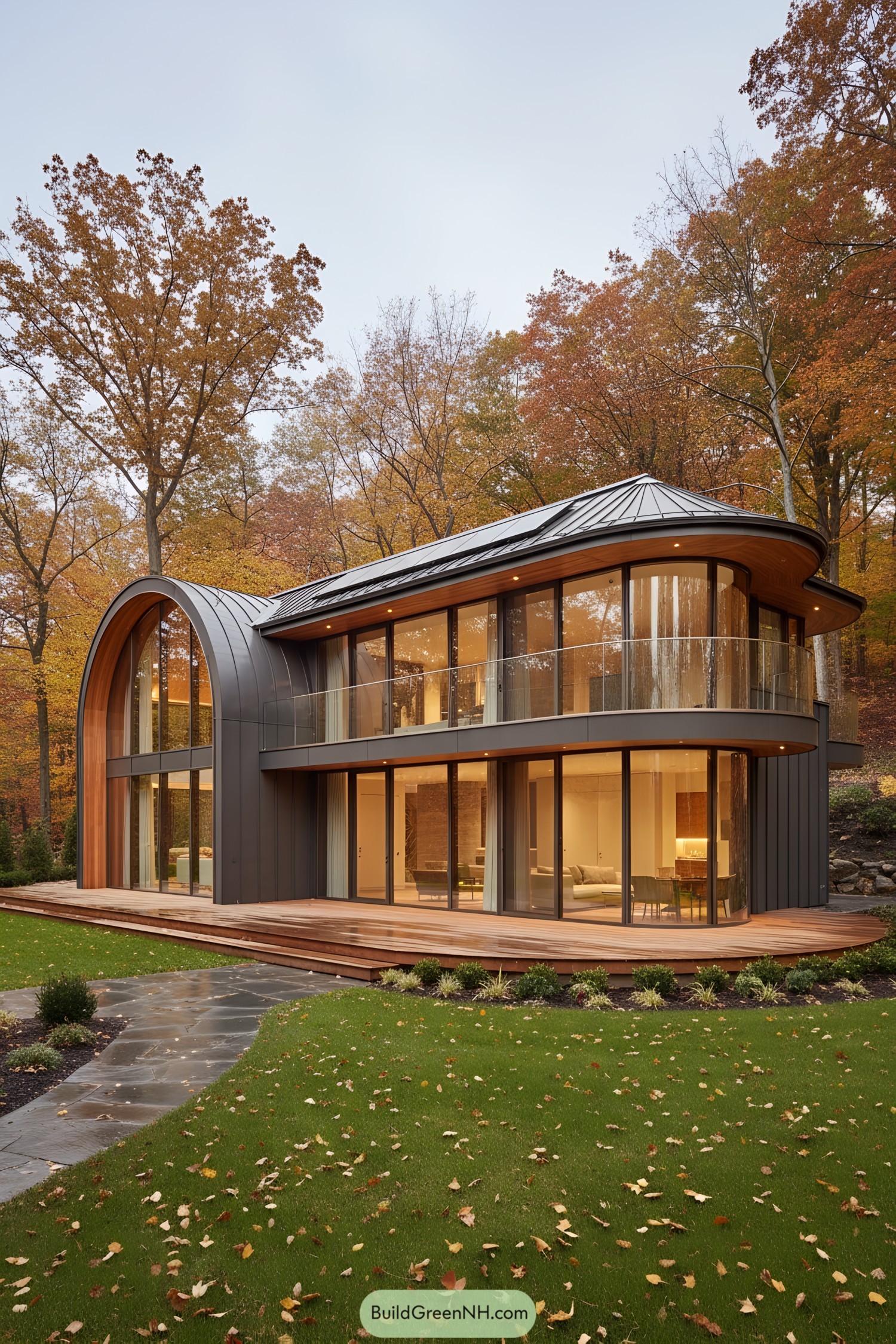
The sweeping glass facade bends like a river bend, wrapping living spaces in daylight and forest views. A copper-clad arch and tapered metal roof anchor the composition, giving it a warm, modern gravitas without shouting about it.
Continuous floor-to-ceiling sliders dissolve boundaries to the deck, while a ribbon balcony softens the massing and guides rainwater cleanly off the edge. Warm wood soffits and deck boards balance the cool graphite siding, creating a calm, durable envelope that ages gracefully—kind of like good leather boots.
Seabreeze Ellipse Villa
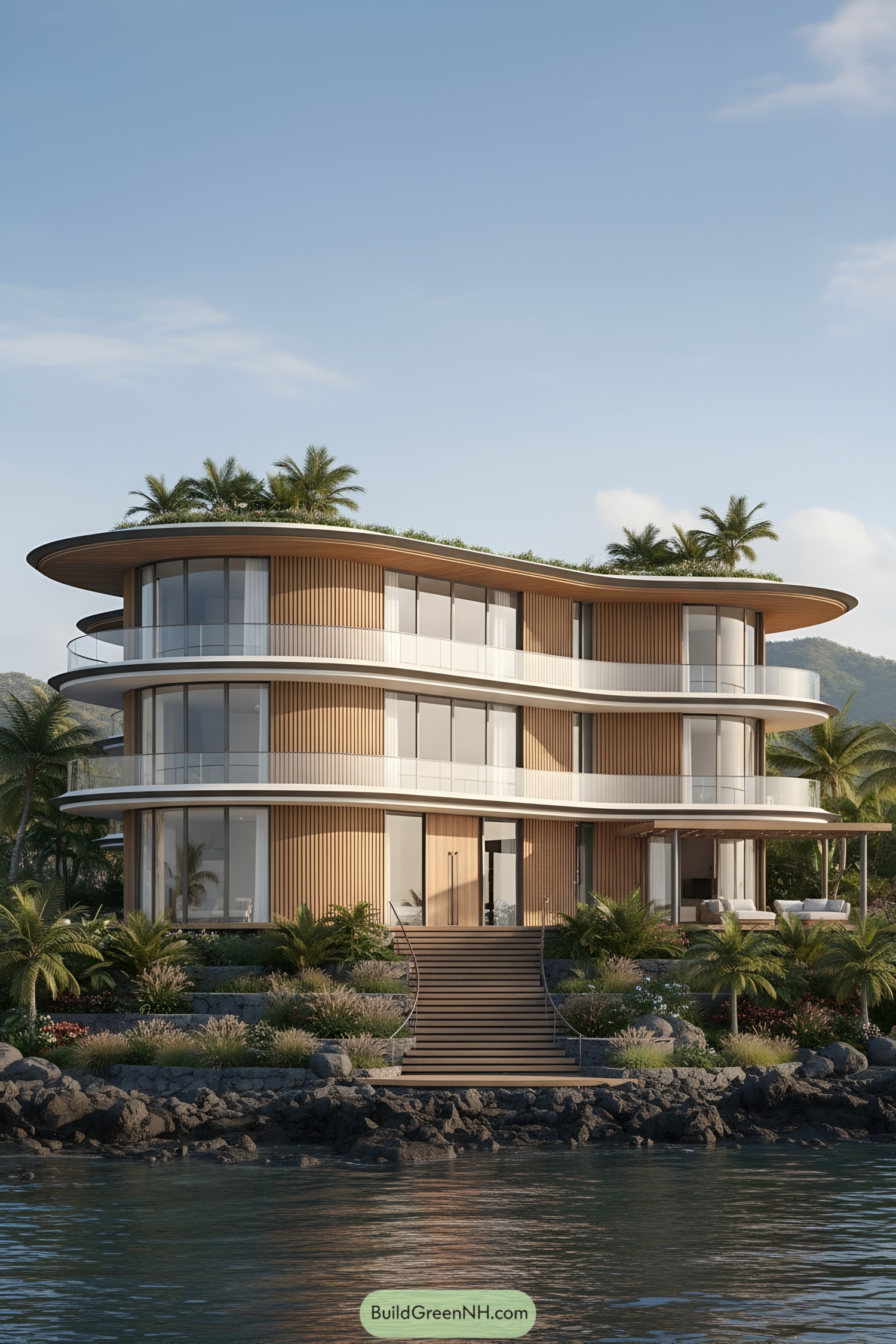
Gentle elliptical floor plates wrap the house, giving each level a continuous panorama and breezy outdoor circulation. The softened corners, paired with slim white balcony bands, calm wind turbulence and make the mass feel lighter than it is.
Vertical timber fins warm the glassy facade and filter low sun like an oversized coastal blind. A planted roofline and deep eaves tune thermal comfort, while the stair-led arrival axis centers the entry and frames that little “ta‑da” moment.
Meadow Arc Glass Pavilion
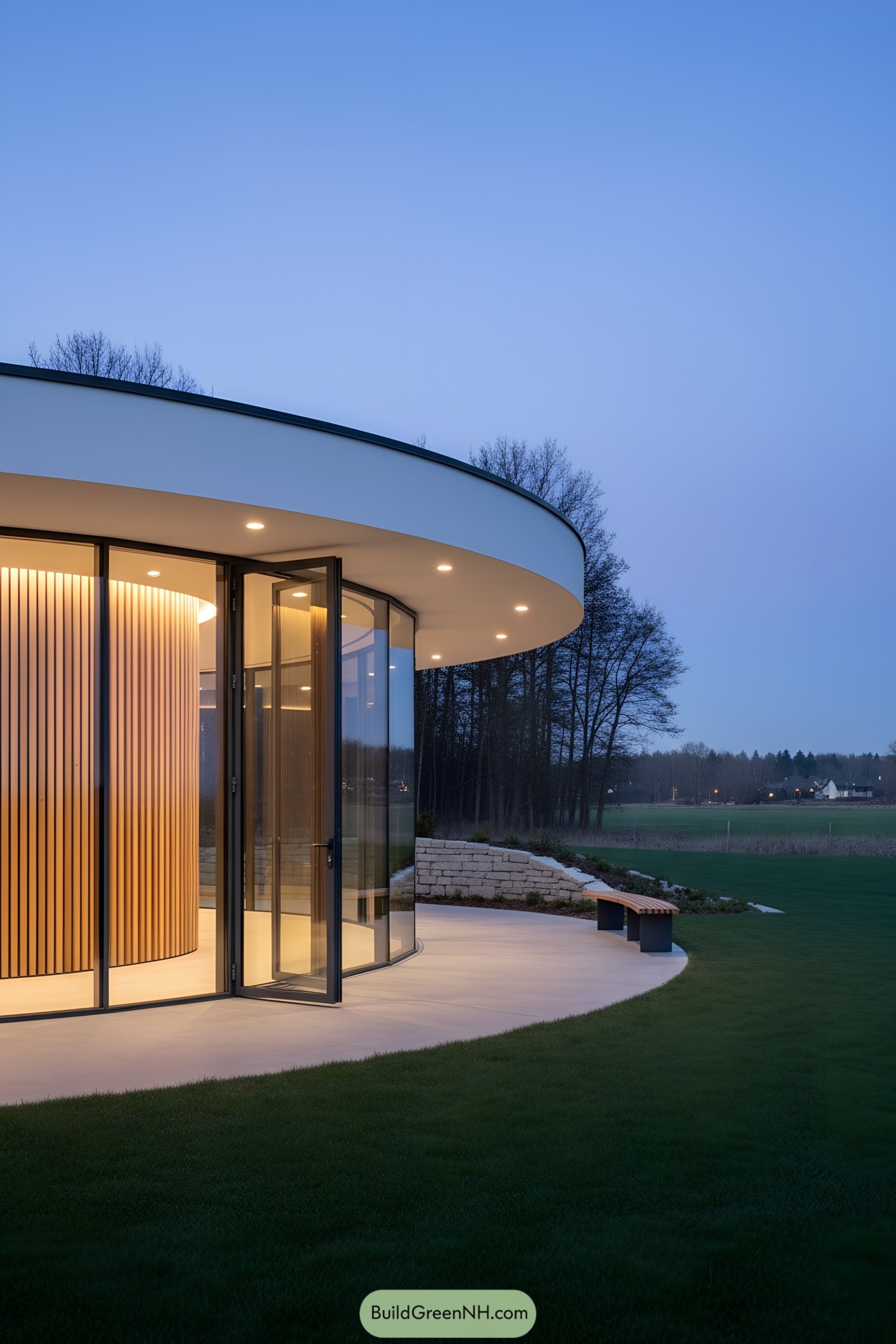
A sweeping ribbon of curved glazing wraps the plan, tucking under a crisp cantilevered eave that keeps rain—and drama—off the threshold. Inside, a warm ribbed timber cylinder anchors the space, giving the glassy edge a calm heart and soft, even light.
The form borrows from amphitheaters and garden follies, encouraging movement along the arc and framing views of meadow and tree line. Slim mullions, recessed downlights, and a knife-edge roofline reduce visual noise, so the landscape does most of the talking (politely).
Ripple Crest Overlook
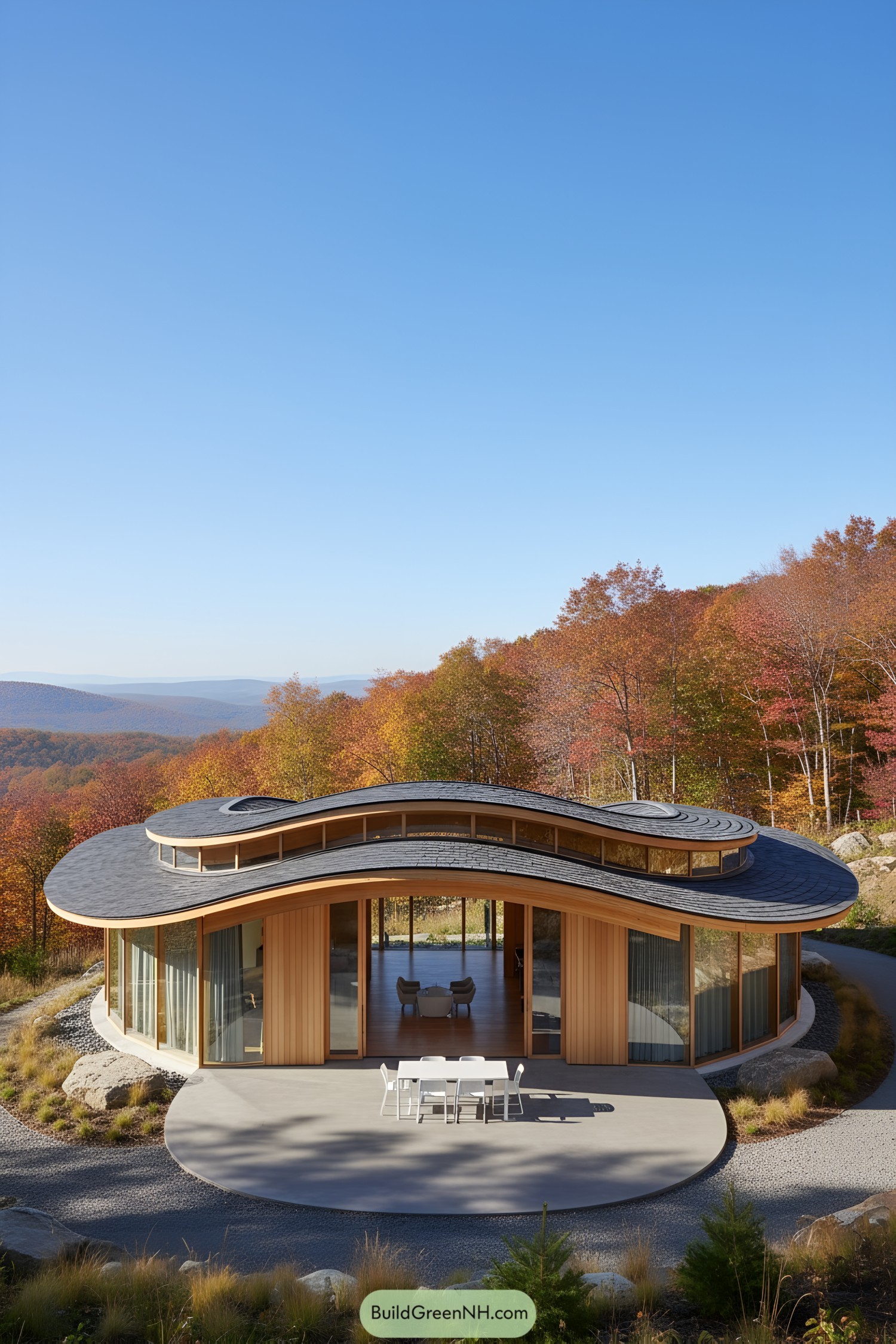
This sculpted retreat wraps in sweeping glass, letting the hills pour right into the living room; no velvet rope between you and the view. The double-layer, wave-like roof echoes wind-blown ridgelines and tucks clerestory glazing beneath, so daylight slides deep without glare.
Warm vertical timber fins frame the curves, adding rhythm, structure, and a touch of craft that keeps all that glass feeling grounded. Softly radiused terraces and looping paths mirror the plan geometry, guiding movement naturally while buffering the pavilion from mountain weather—beauty doing real work.
Orbitline Glass Cascade
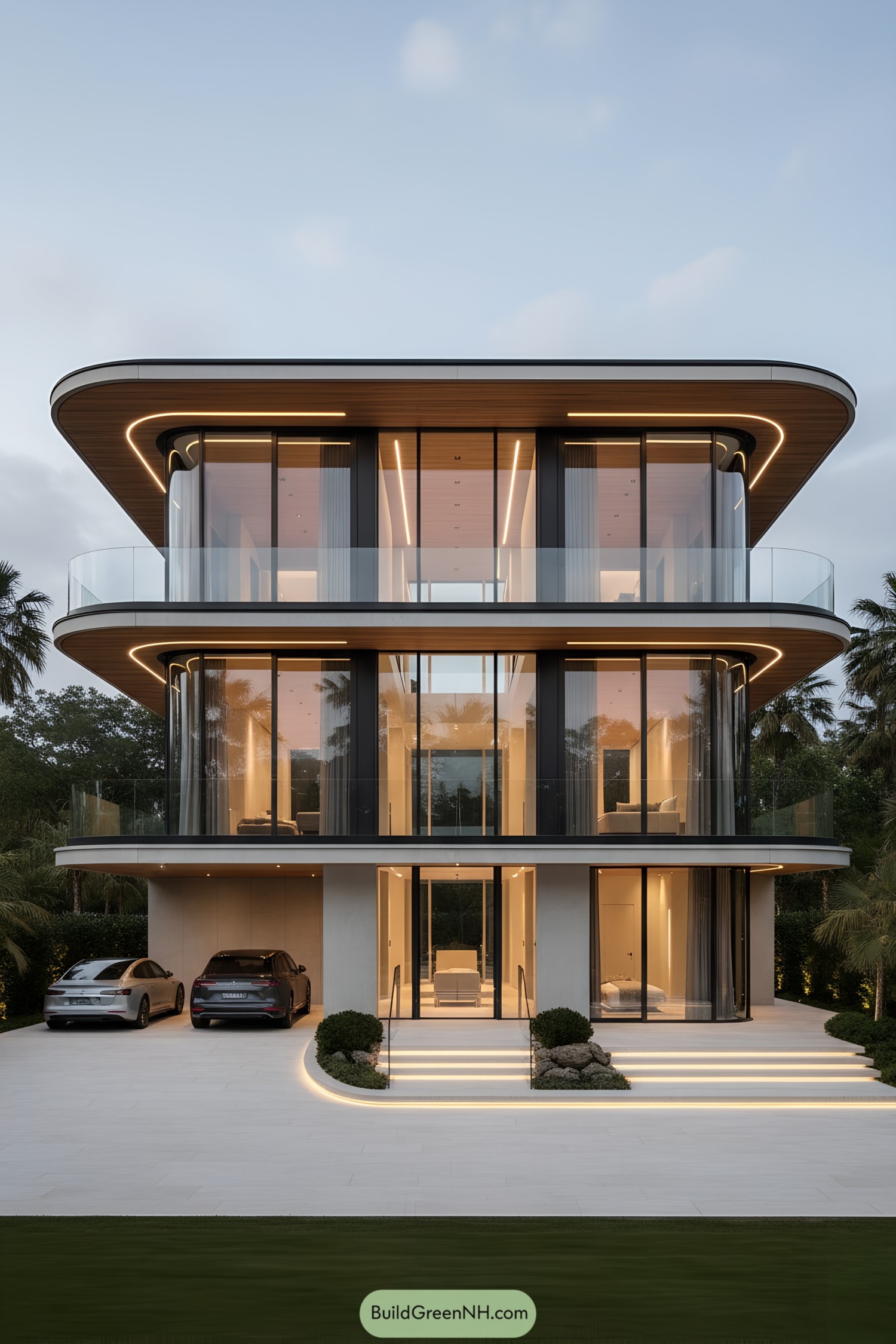
Ribbon-like floor plates sweep around the facade, wrapping full-height glazing to capture long views and soften corners. Continuous reveal lighting traces each level, giving the mass a gentle glow that feels both sleek and welcoming—like a spaceship that learned manners.
Balconies are enclosed with low-iron glass, so edges disappear while wind protection remains, a small trick that makes outdoor rooms feel bigger than they are. Warm wood soffits counter the cool glass and metal, grounding the stack and hinting at a coastal inspiration where horizons stay fluid and lines keep moving.
Silverspan Courtyard Gallery
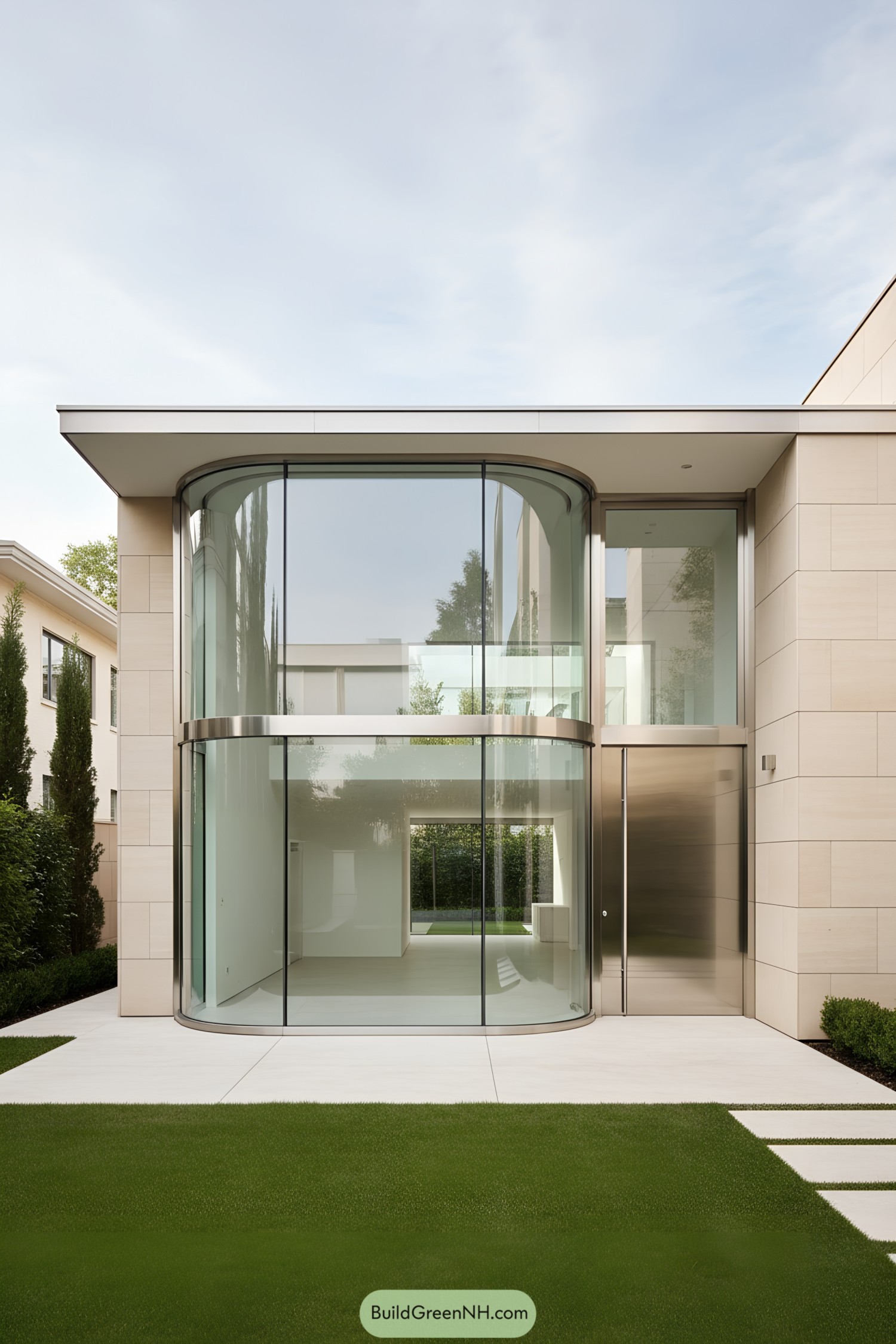
A sweeping double-height glass bay wraps the entry, rounding sharp corners into a calm, gallery-like threshold. The stainless reveal band is no jewelry—it’s a structural belt that stiffens the curve and keeps sightlines razor clean.
Inside, the transparent arc sets up long axial views to the garden, so daylight pours straight through like it owns the place. Thin mullions, flush limestone cladding, and a pocketed door keep the composition minimal, proving restraint can make a strong first impression.
Driftwood Ribbon Gallery
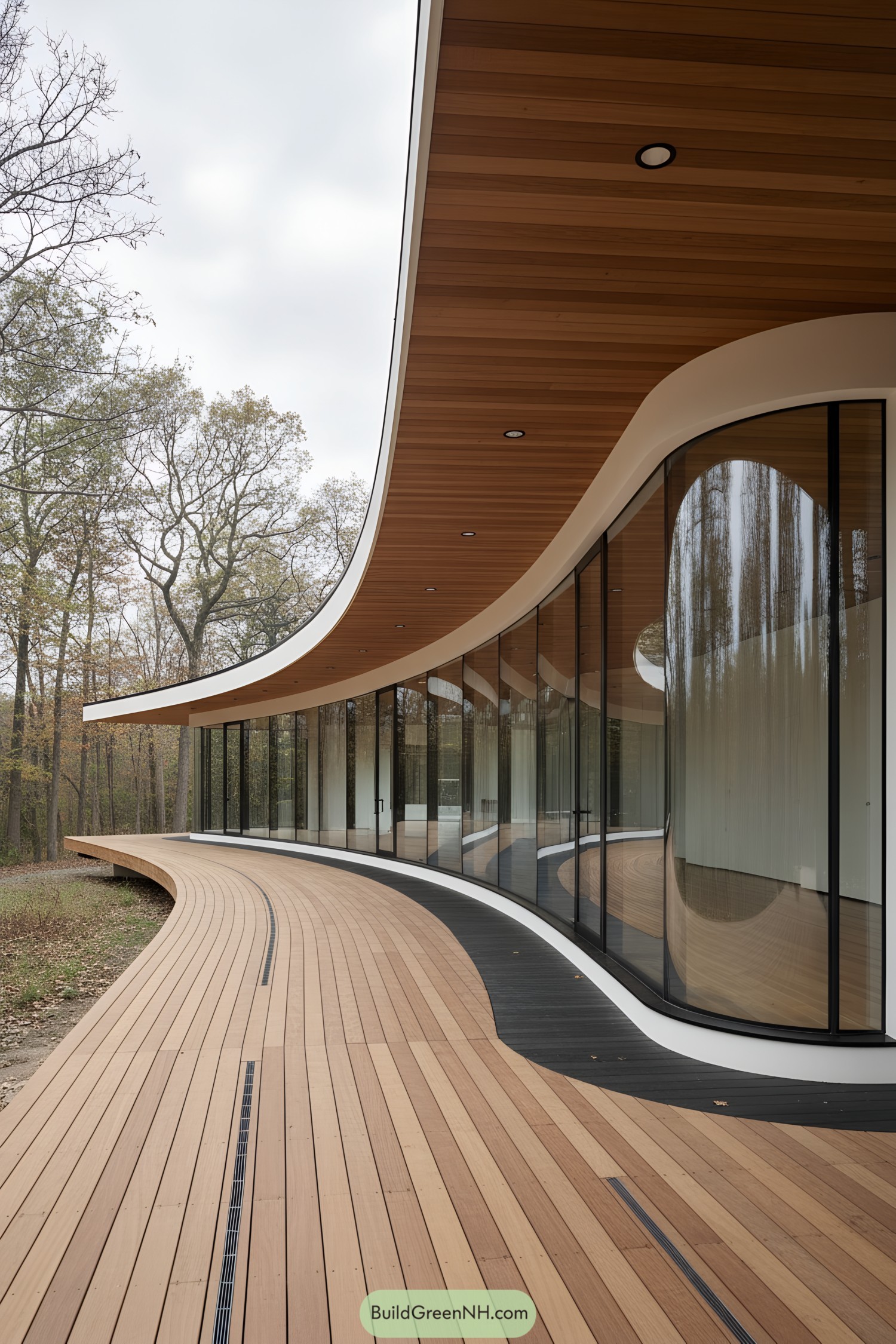
A sweeping cedar soffit and matching deck trace a gentle S-curve, wrapping floor-to-ceiling glass that blurs inside and out. The form borrows from river bends, guiding movement while sheltering views with that long, generous overhang.
Segmented curved glazing keeps lines crisp, while hidden drains and dark inlays stitch function into the boardwalk path—pretty and practical, like good boots. Slim black mullions and a recessed track let the façade read as one continuous lens, so the forest does most of the decorating for you.
Curved Horizon Atrium House
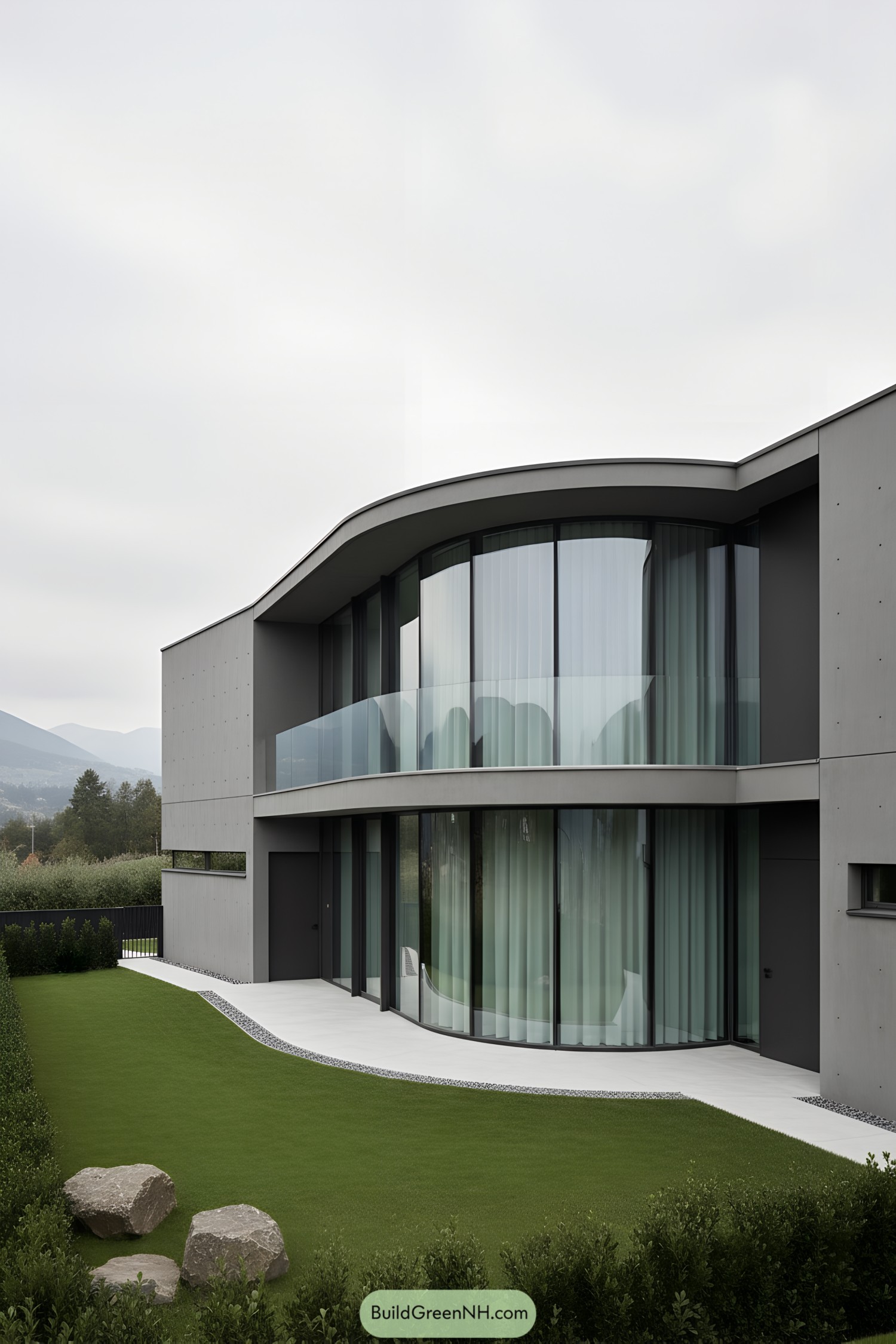
The sweeping glass facade bows gently to frame mountain views, while a slim concrete ribbon roof hovers like a calm wave. We shaped the balcony as a transparent arc, so sightlines glide from inside to garden without a hiccup—no visual speed bumps here.
Tall, radius glazing panels reduce mullions and rake in soft daylight, which keeps the interior calm and energy use lower. A restrained palette of graphite cladding and pale paving lets the curve do the talking, and yes, it talks softly but with confidence.
Woodland Wave Glass House
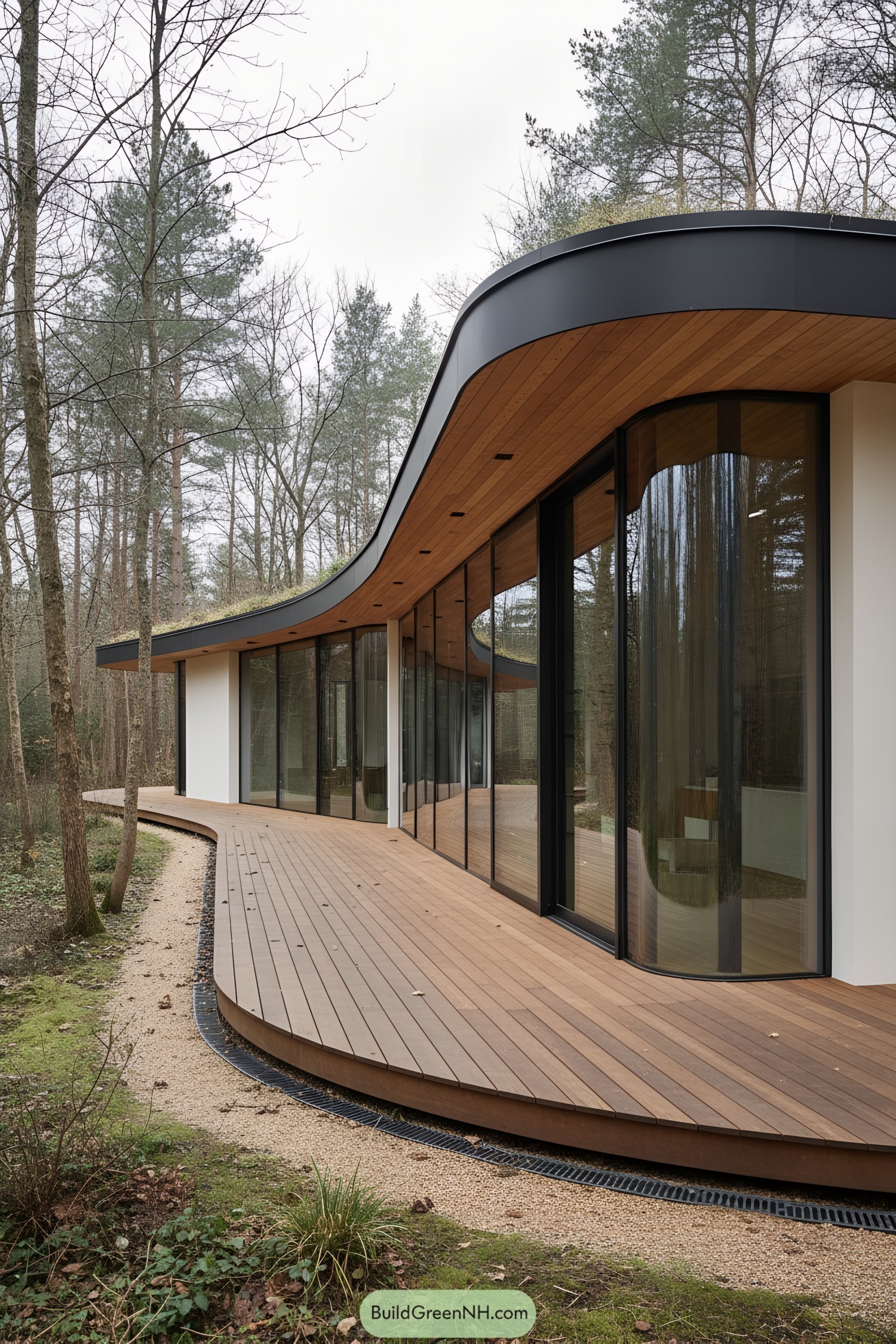
The sinuous glass wall pulls the forest right up to the living spaces, blurring inside and out without shouting about it. A floating timber deck traces that curve, guiding movement like a gentle path rather than a hard corridor.
A softly arced roof with warm cedar soffits shelters the glazing and tucks discreet downlights, so evenings feel cozy not cavernous. Black steel frames add crisp lines and strength, keeping those big panes steady while letting the woods steal the show.
Pin this for later:
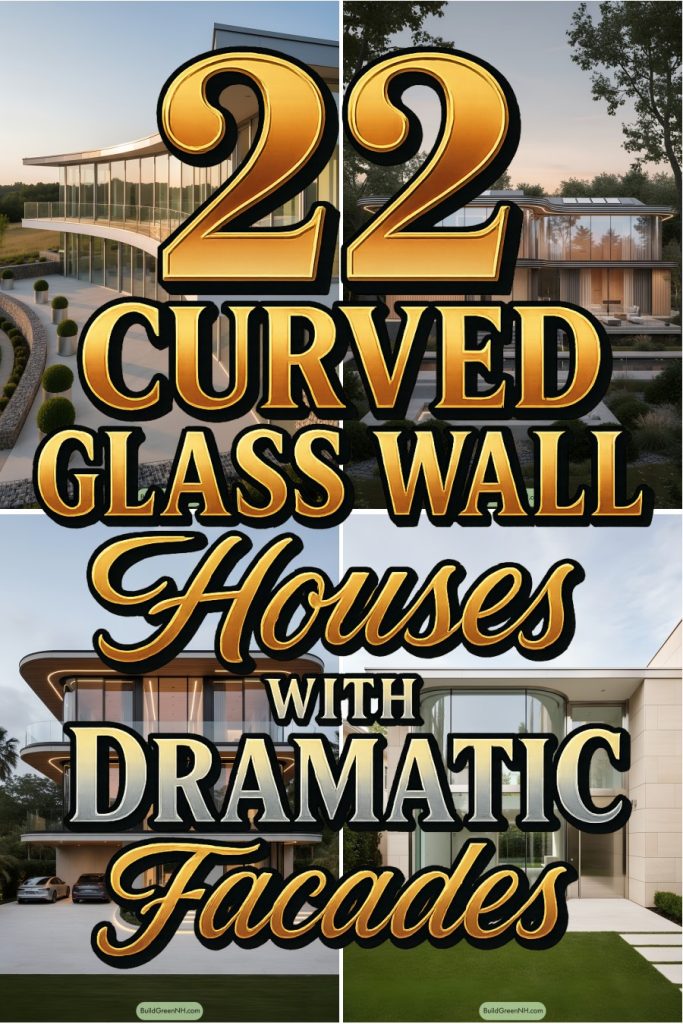
Table of Contents



