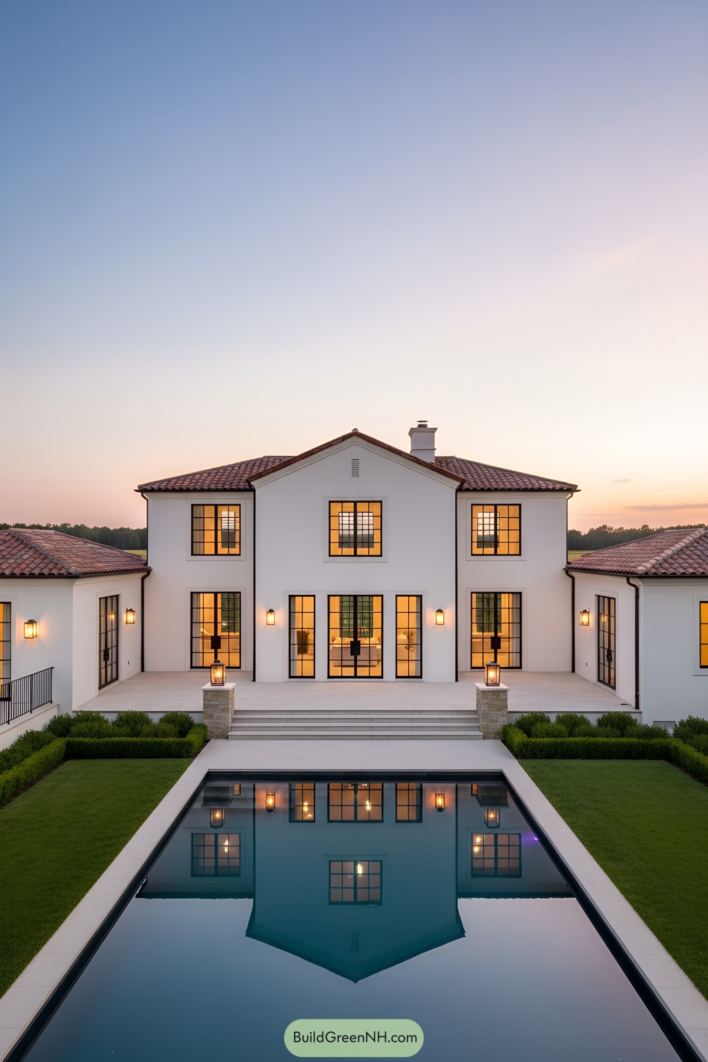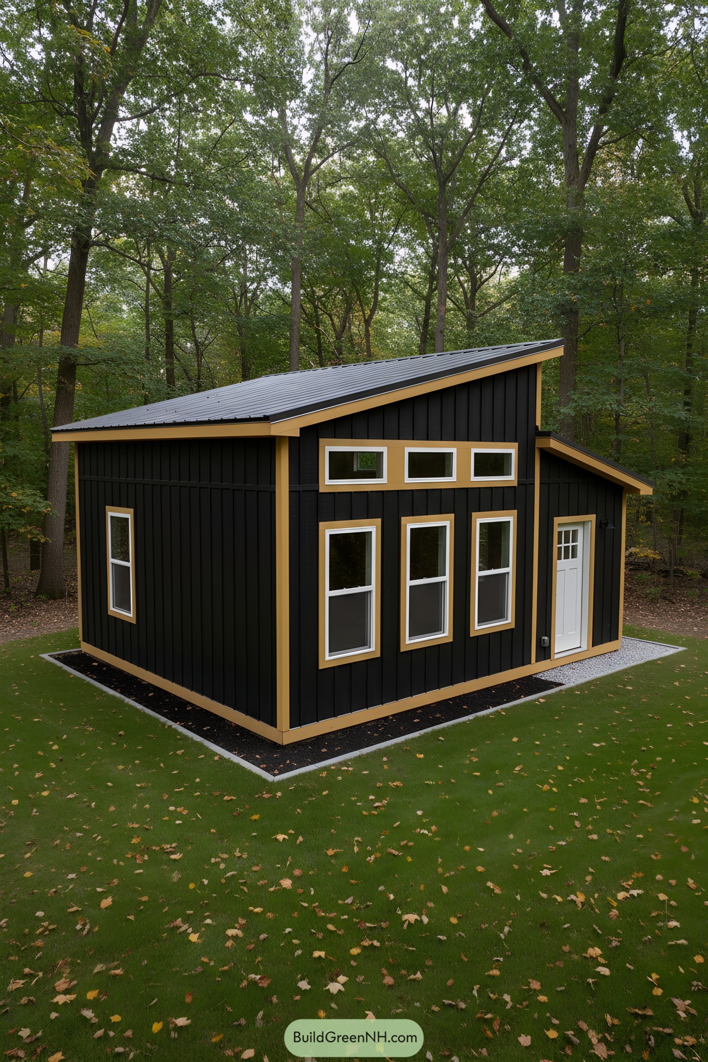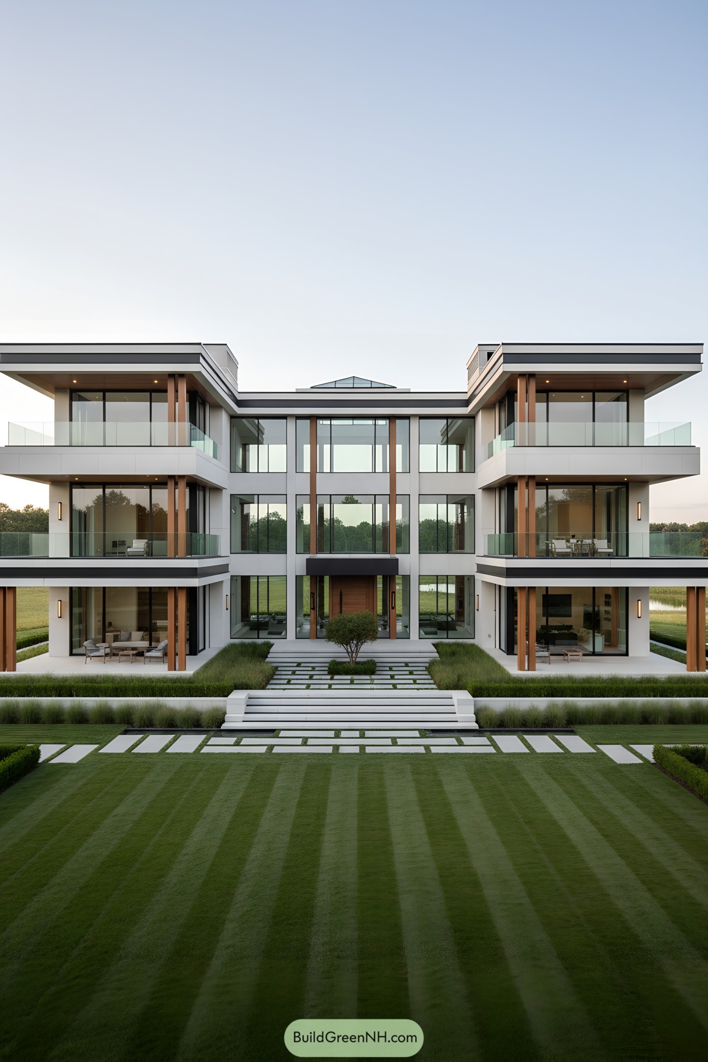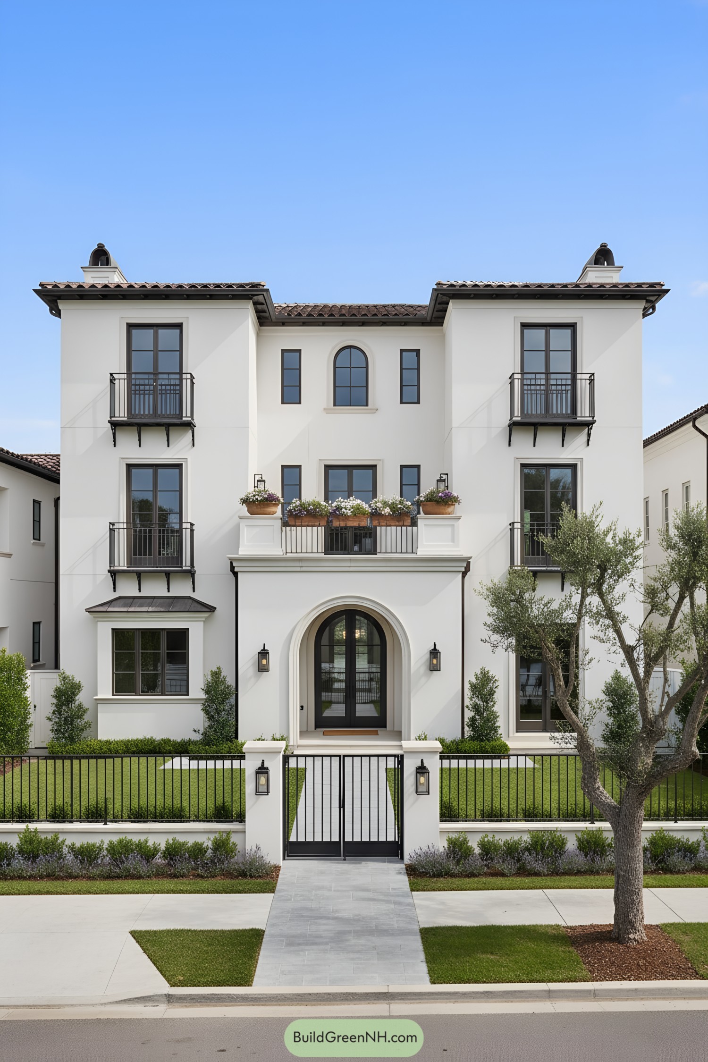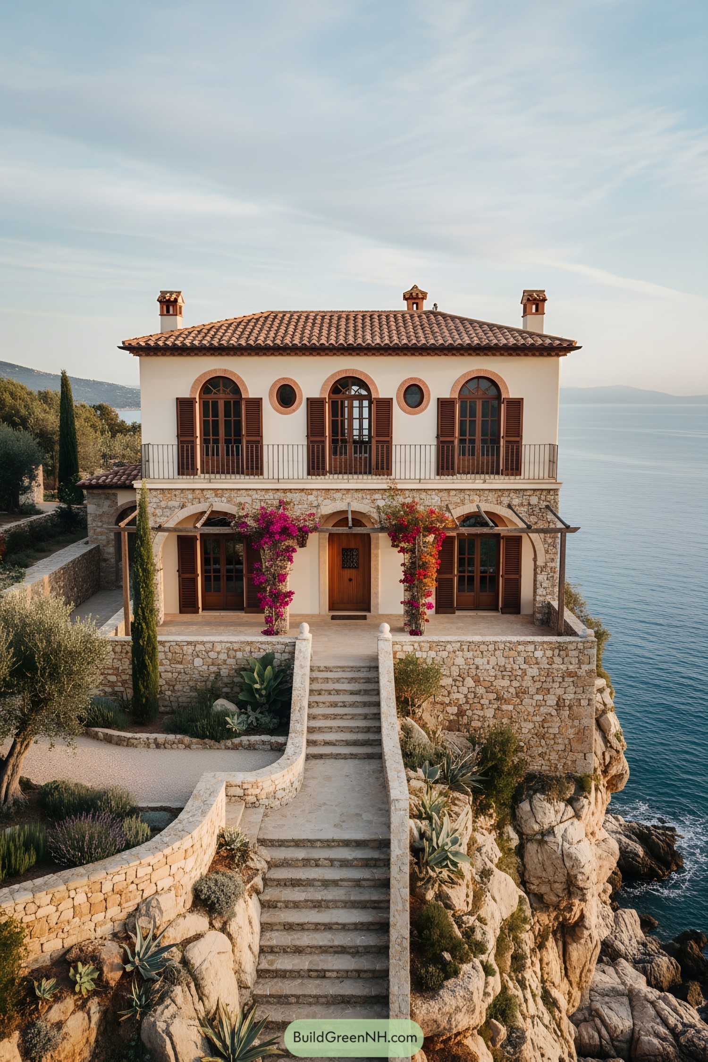Last updated on · ⓘ How we make our designs
Check out how we turn raw concrete into striking facades that balance warmth, texture, and urban edge.
Exposed concrete can look stern on paper, but in real life it’s warm, honest, and a little bit rebellious. These facades celebrate structure as texture—shadows doing half the decorating—while letting light and landscape do the rest.
We drew from brutalism’s backbone, Japanese restraint, and Mediterranean patios where stone meets sun. Then we softened the edges with smart openings, and a touch of greenery (concrete does have a soft side, promise).
What matters most here: proportion, daylight, and material truth. Get those right, and the house breathes; get them wrong, and it’s a bunker—with great acoustics.
Stacked Concrete Bands Residence
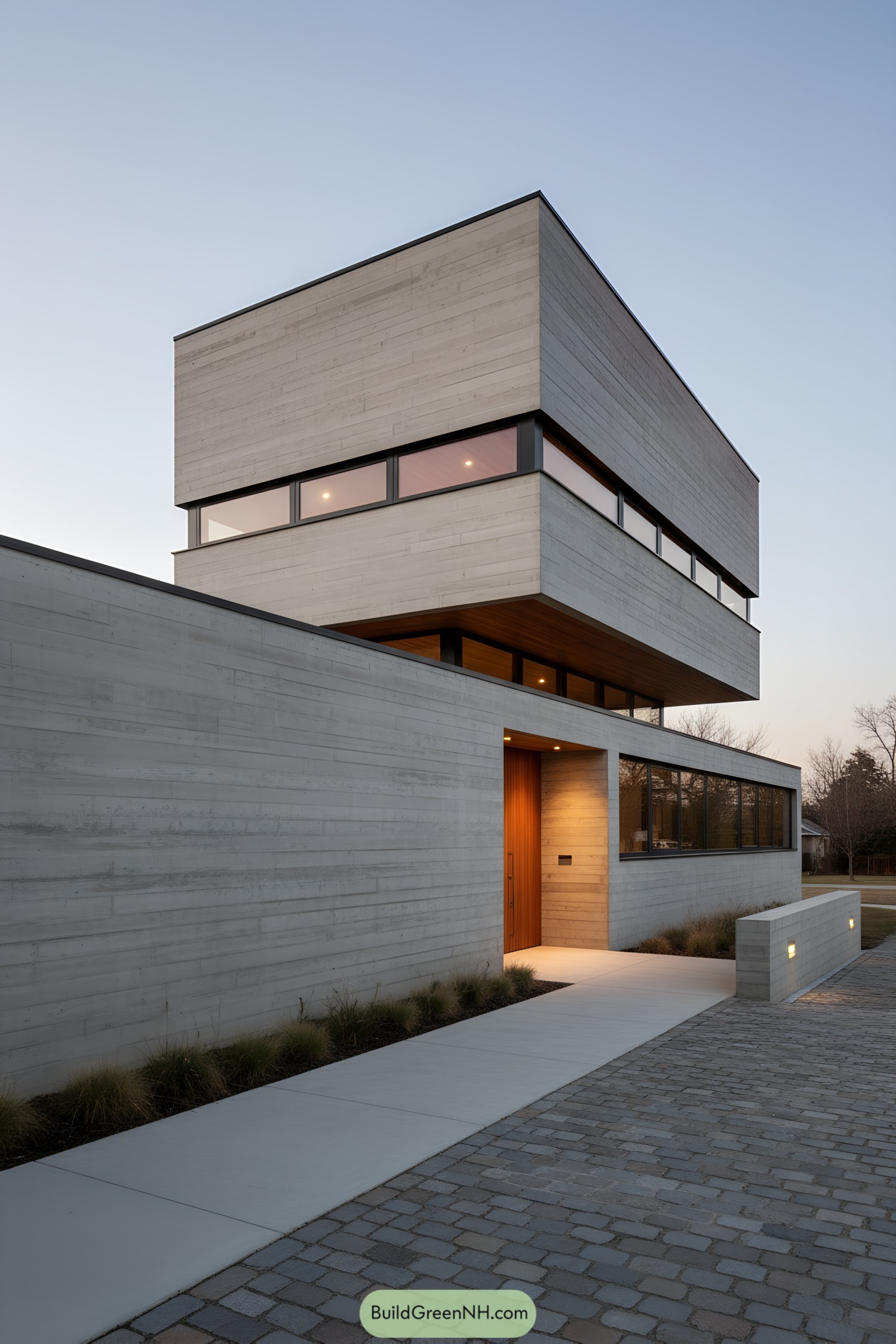
This composition plays with horizontal bands of board-formed concrete, sliced by a slim ribbon of glazing that wraps the upper level. The cantilevered top box creates a sheltered entry and a dramatic shadow line—bold, confident, and just a bit cheeky.
Warm wood soffits and a recessed, glowing doorway soften the cool gray massing, adding human scale right where you need it. Continuous clerestory windows stitch the rooms together with light while maintaining privacy, a modernist move with real-life benefits.
Floating Concrete Pavilion
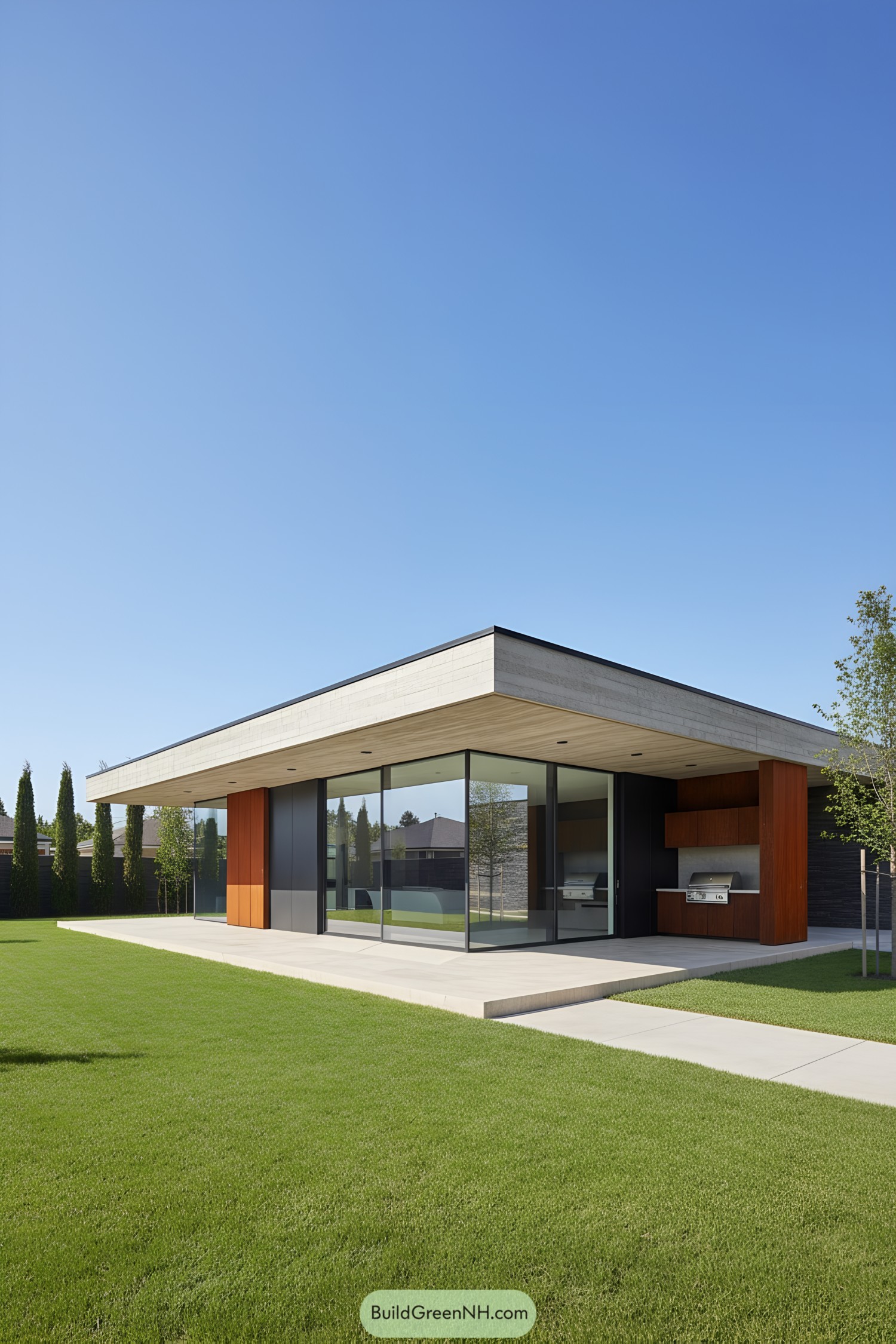
A razor-thin concrete roof floats over full-height glazing, creating a breezy pavilion vibe that feels almost weightless. Warm wood inserts and charcoal panels break up the massing, so the concrete never reads cold or aloof.
Deep roof overhangs shade the perimeter, dialing in comfort while framing a seamless indoor–outdoor kitchen zone—because good architecture should also grill well. The crisp rectilinear slab and flush thresholds keep circulation effortless, letting the lawn and terrace read as one continuous plane.
Cantilevered Timber-Toned Concrete Retreat
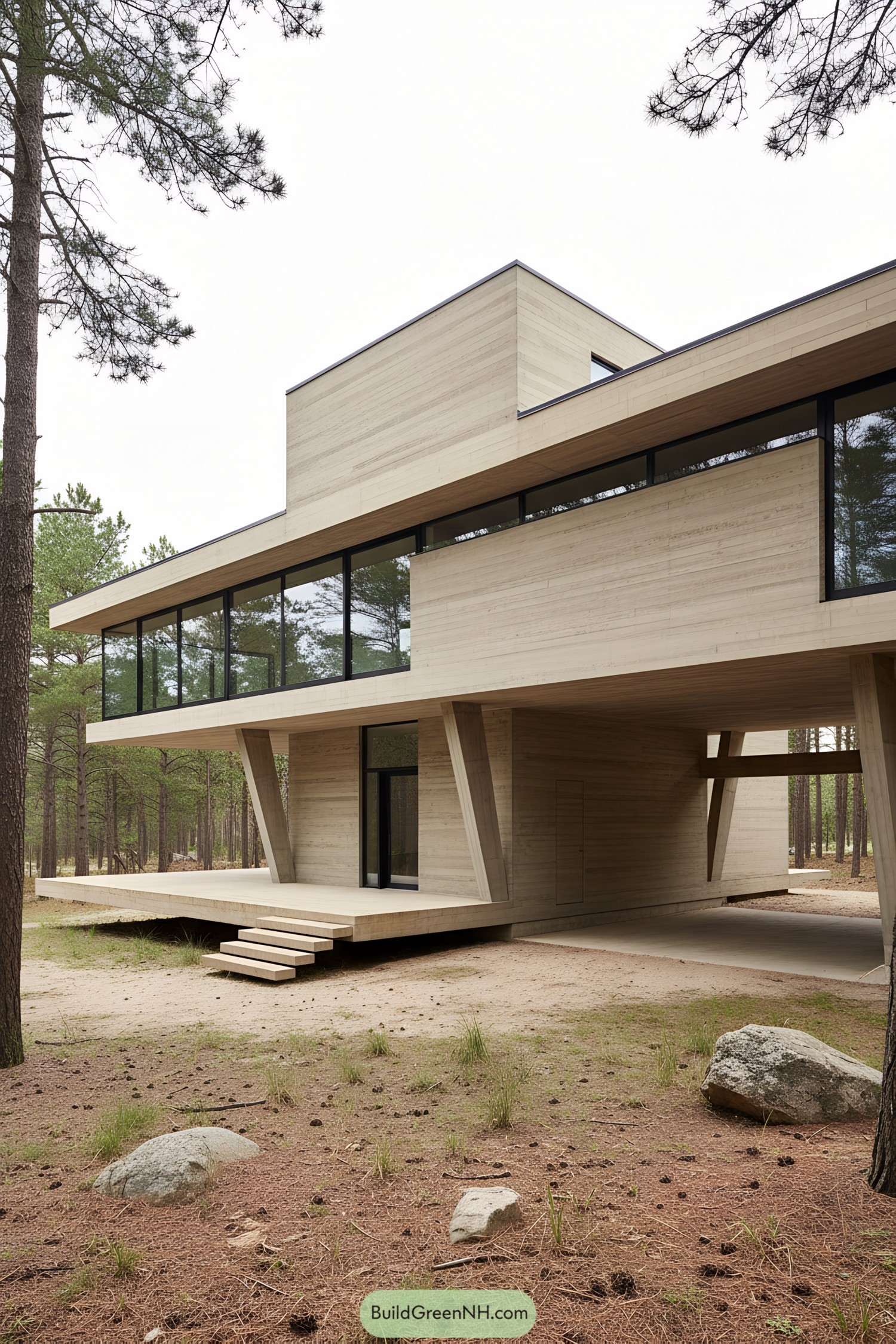
This composition stacks clean horizontal plates of board-formed concrete, then slices them with a continuous clerestory ribbon for a calm, forest-length view. The elevated plinth and crisp stair tread float the mass above the ground, keeping things dry and—let’s be honest—just a little dramatic.
Angled pilotis brace the deep overhangs, a sculptural nod to mid-century optimism and practical shading in one move. Materials stay honest: warm-grained formwork texture softens the concrete’s cool authority, letting the house feel rooted without going heavy.
Terraced Concrete Breeze-Block Haven
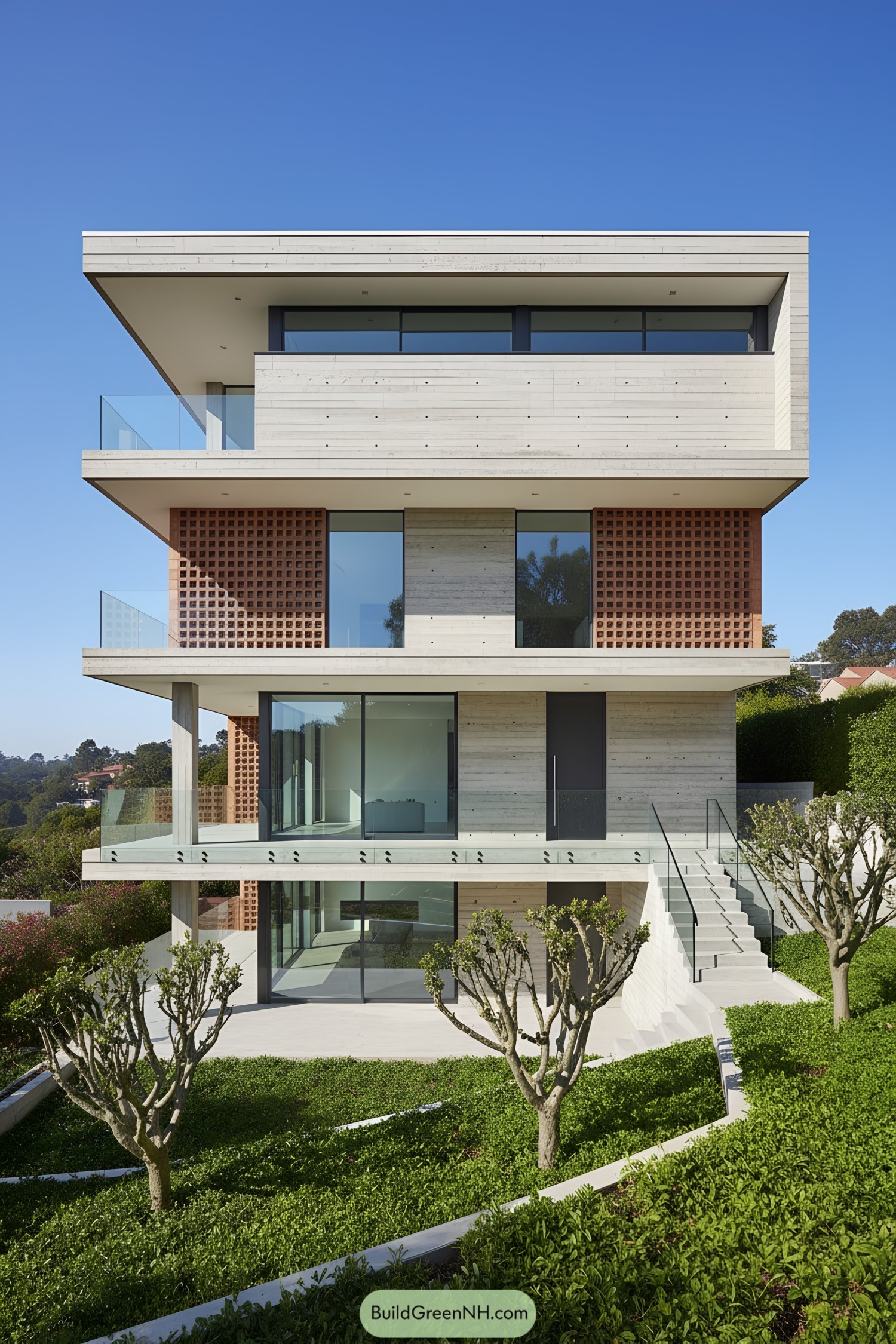
Stepped floor plates project into the landscape, balancing weighty concrete slabs with slim glass balustrades for a crisp, contemporary profile. Deep overhangs temper sun while framing long views, so it feels calm even before you find the front door.
Warm terracotta breeze-block panels punctuate the facade, letting air sift through and dappling interiors with soft light—practical, and a little poetic. Board-formed concrete wraps the volumes with honest texture, its horizontal grain echoing the hillside contours and quietly anchoring the home to the site.
Low-Slung Garden Roof House
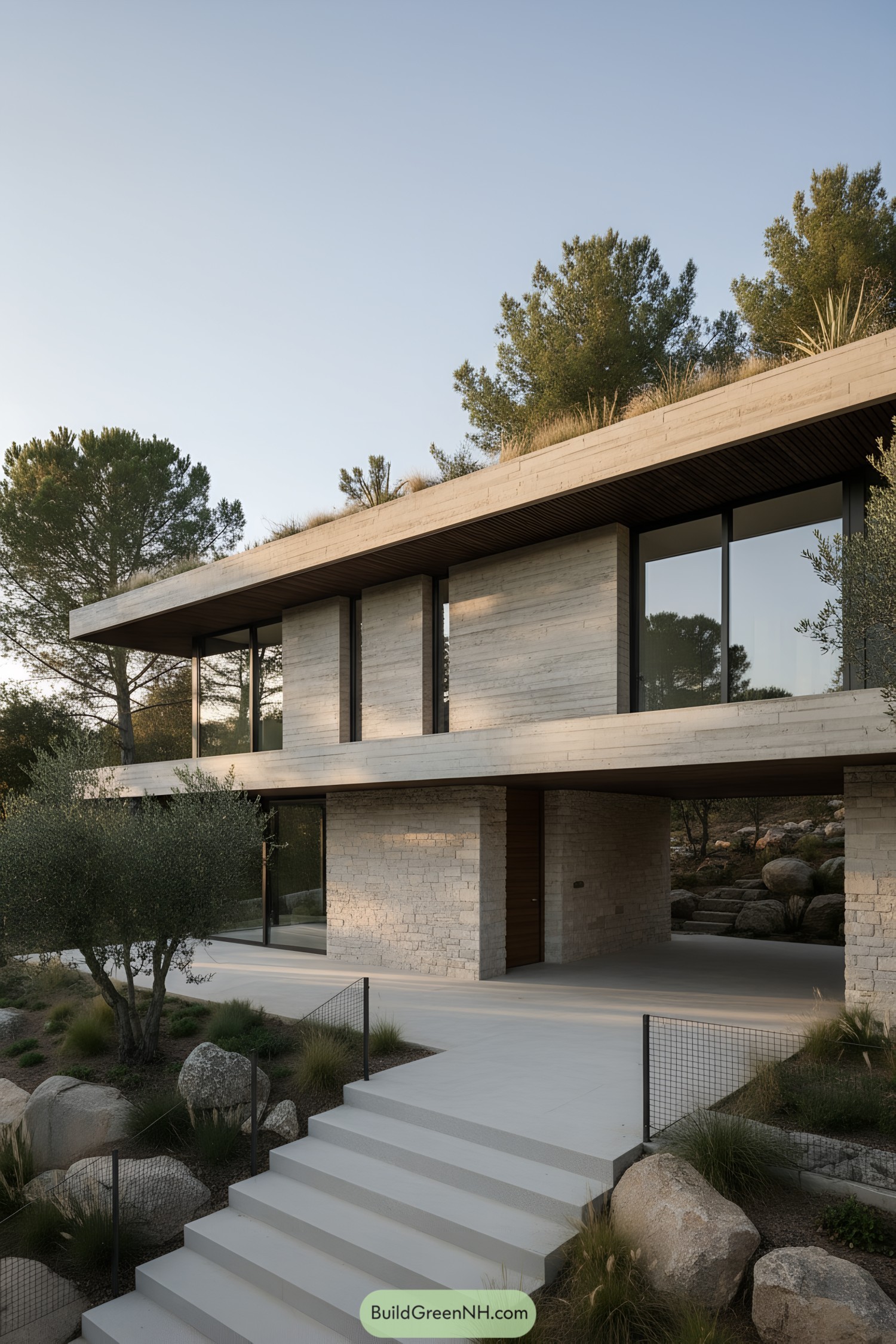
This low-slung composition pairs board-formed concrete with dry-stack stone, letting texture do the talking while the lines stay calm and disciplined. A planted roof softens the mass, so the house feels borrowed from the hillside rather than parked on it.
Deep overhangs and recessed glazing manage sun like a dimmer switch, cutting glare while keeping views wide open. Ground-level terraces, boulders, and gentle steps stitch the architecture to the landscape—because even brutalist bones like a little nature on the side.
Perforated Concrete Lantern Villa
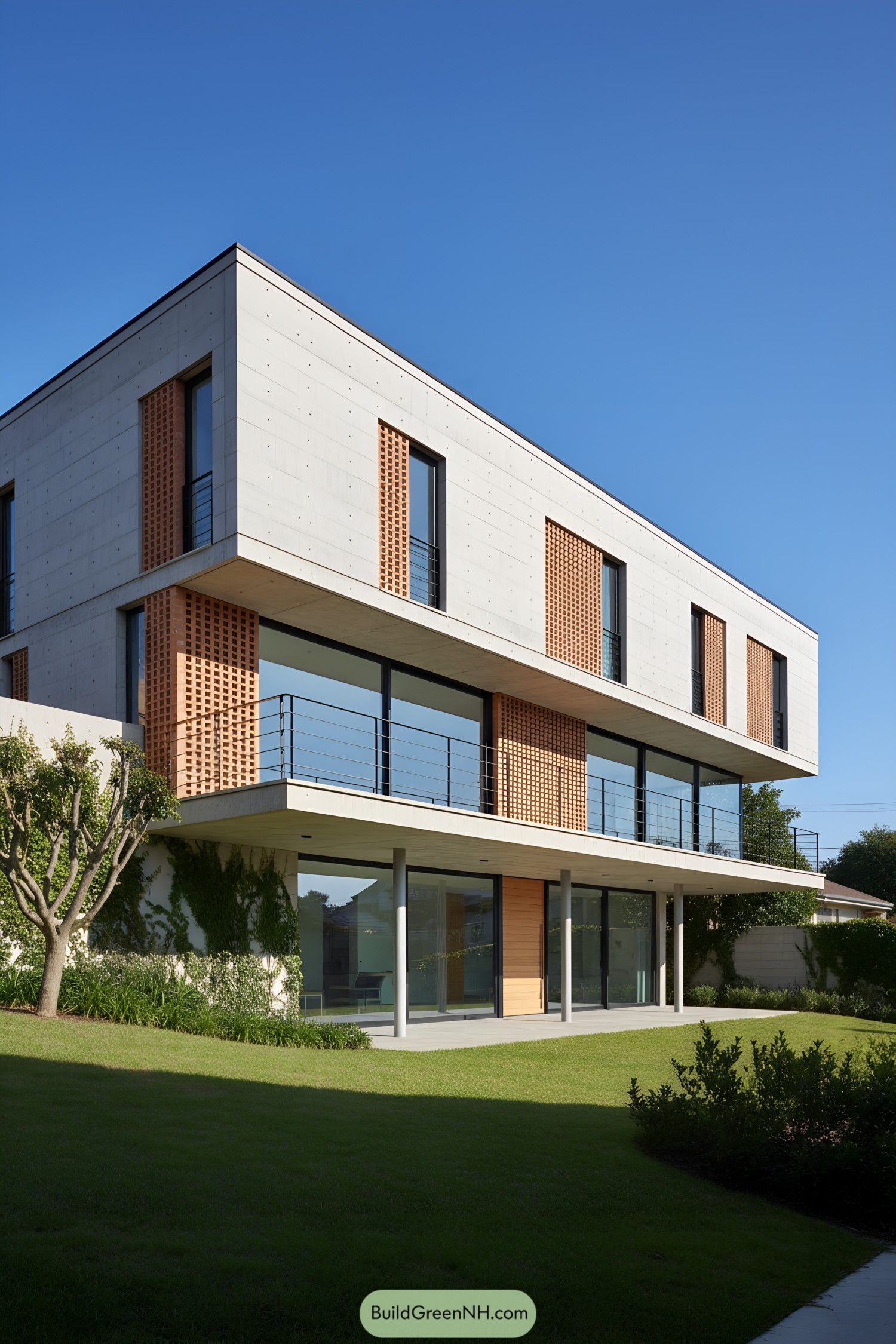
A crisp stack of concrete slabs floats above slender pilotis, with warm terracotta breeze-block screens punctuating the facade. Those perforated panels aren’t just pretty; they temper sunlight, soften views, and keep rooms cool without acting like a cave.
Full-height glazing slides open to a deep, wraparound balcony, making the middle level feel almost like an outdoor room. Clean reveals, tight board-form patterns, and a lean railing language keep the composition calm and precise—modern, but not cold, like a good espresso with a twist.
Board-Formed Courtyard Stack
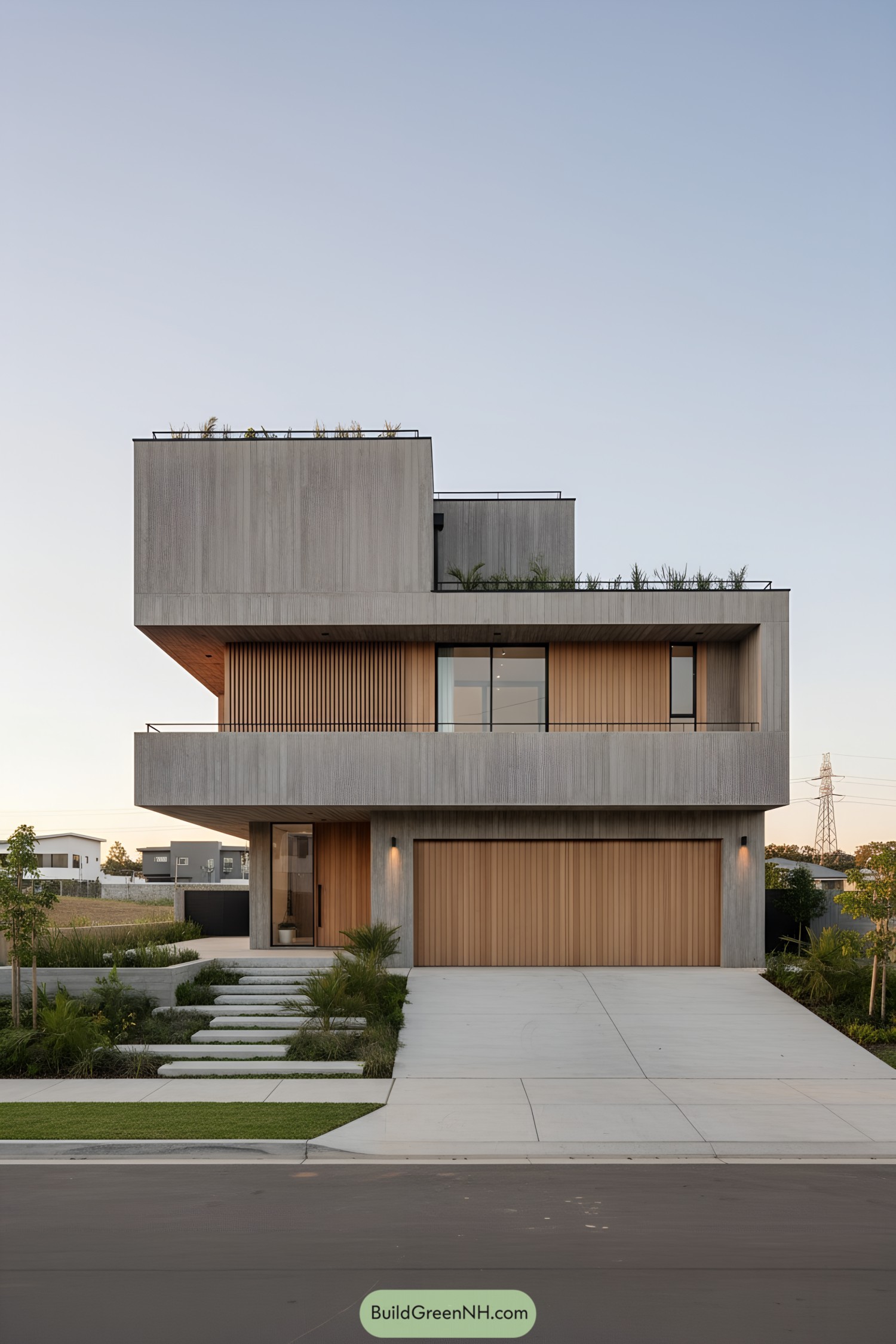
Layered concrete volumes slide past each other, creating deep overhangs that temper sun and add a touch of drama. Vertical timber slats soften the mass, giving warmth and a human scale where it matters—around windows and entries.
Ribbon balconies and recessed terraces carve out outdoor rooms while preserving privacy, kind of like a quiet nod to urban living. Subtle board-formed texture catches light through the day, proving that even tough concrete can have good manners.
Urban Monolith With Sliver Windows
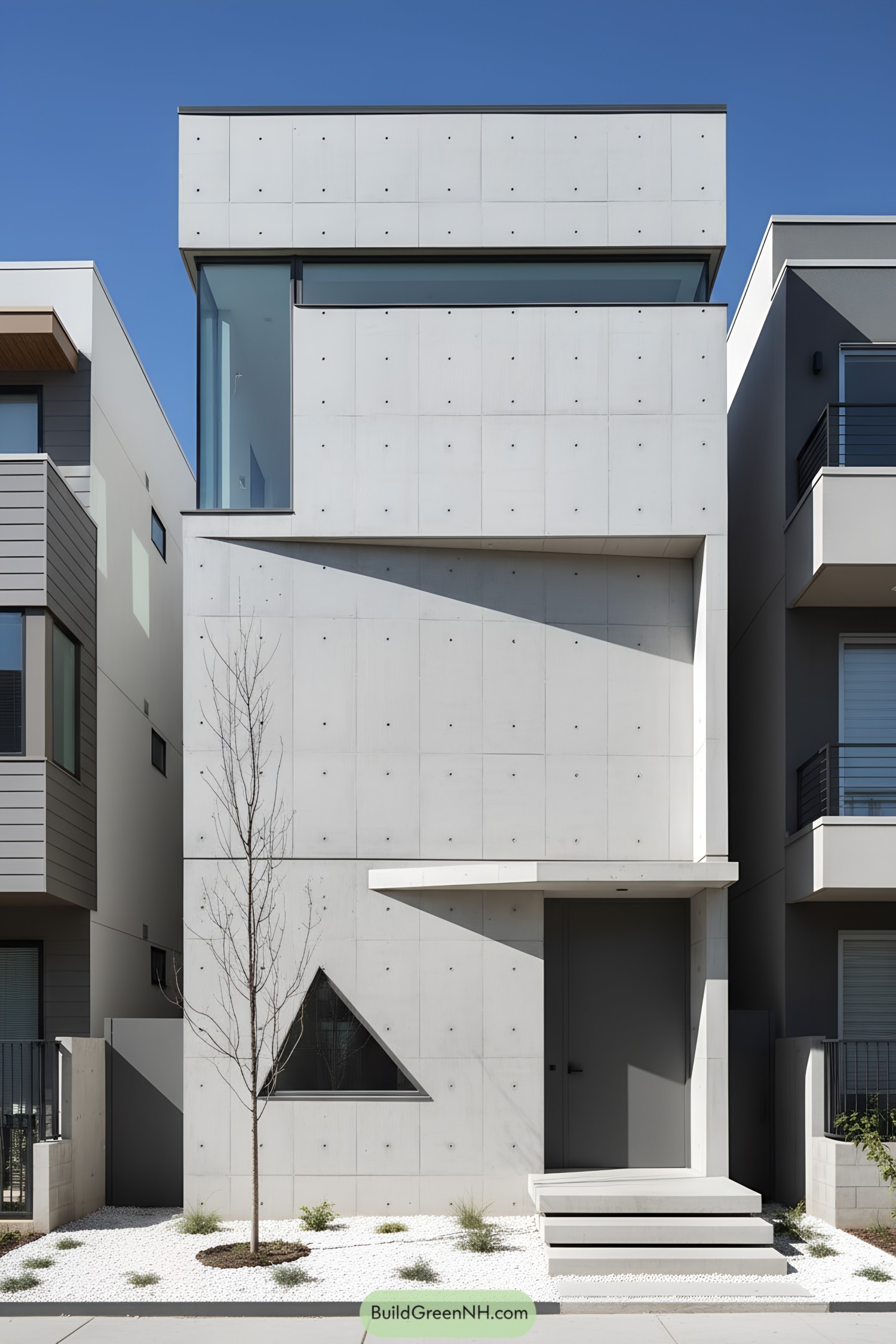
A taut concrete shell rises in clean planes, punctuated by tie-hole grids and a cheeky triangular window that breaks the poker face. A thin ribbon of glazing slices the upper floor, letting light wash deep while keeping street views pleasantly edited.
The recessed mid-level notch doubles as a sun visor, controlling glare and lending a crisp shadow line that animates the elevation through the day. Entry is choreographed by stacked plinth steps and a slim overhang, a quiet little stage that says Brutalism grew up and learned manners.
Tiered Horizons Concrete House
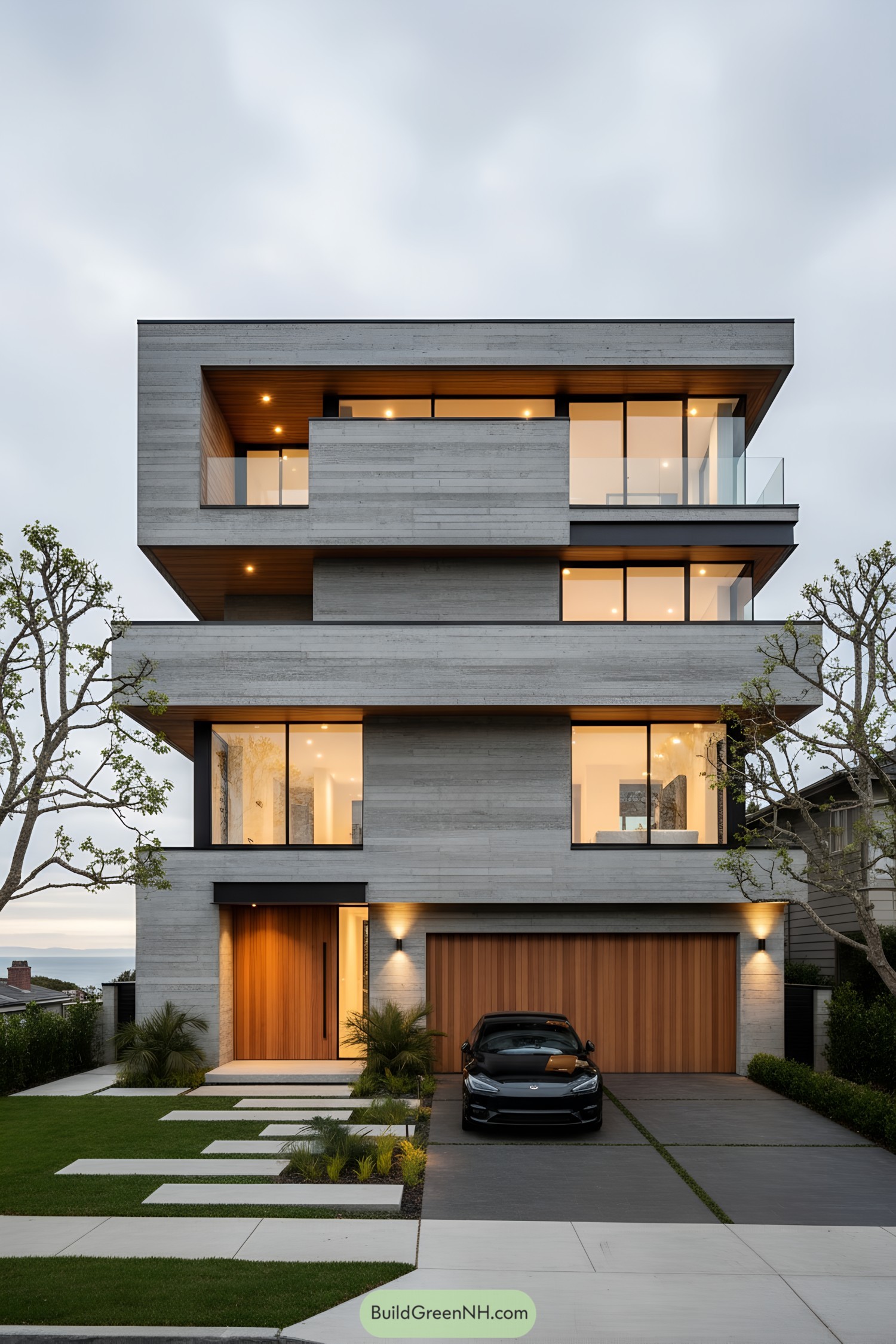
Layered floor plates push and pull to frame terraces, giving each level its own slice of sky and privacy. The board-formed concrete texture softens the monolithic mass, catching light like linen instead of bunker walls.
Warm cedar accents at the entry and garage offset the cool gray, a simple move that makes the form feel welcoming rather than aloof. Slim black reveals and frameless glass guardrails keep lines razor-clean, emphasizing horizontality and those generous overhangs that shade interiors without fuss.
Sun-Screened Concrete Overlook
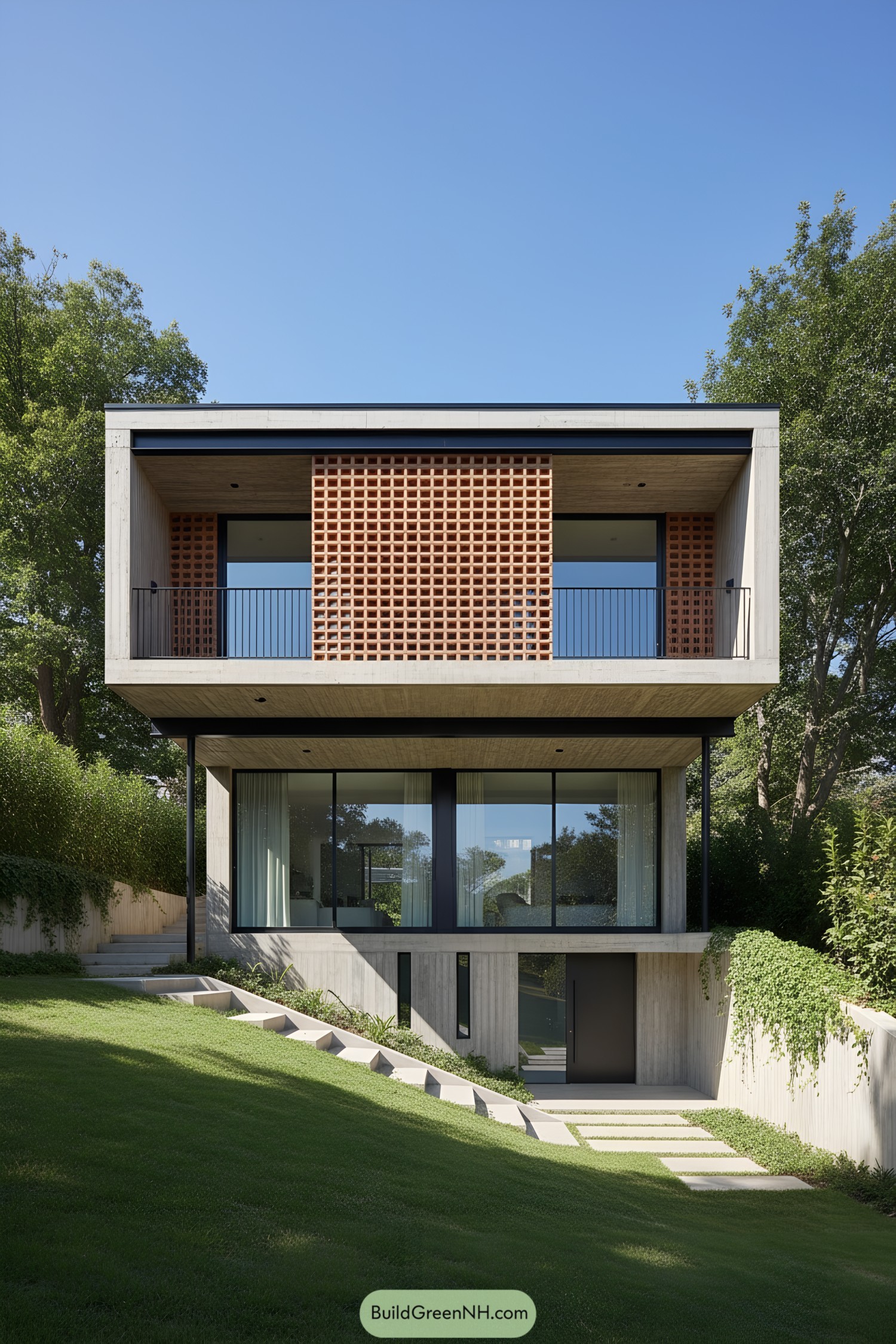
A lifted concrete frame floats over a glazed living level, then caps a lower entry tucked into the slope. The terracotta breeze-block screen softens the upper facade, filtering harsh sun while giving delicate texture and a bit of warm color against the cool concrete.
Deep overhangs, inset balconies, and slender steel posts work together to control heat gain and extend living outdoors without glare. The stepped path and retaining walls stitch the house into the hillside, turning the grade change into a calm arrival sequence rather than a daily workout.
Steel-Edge Veranda Concrete House
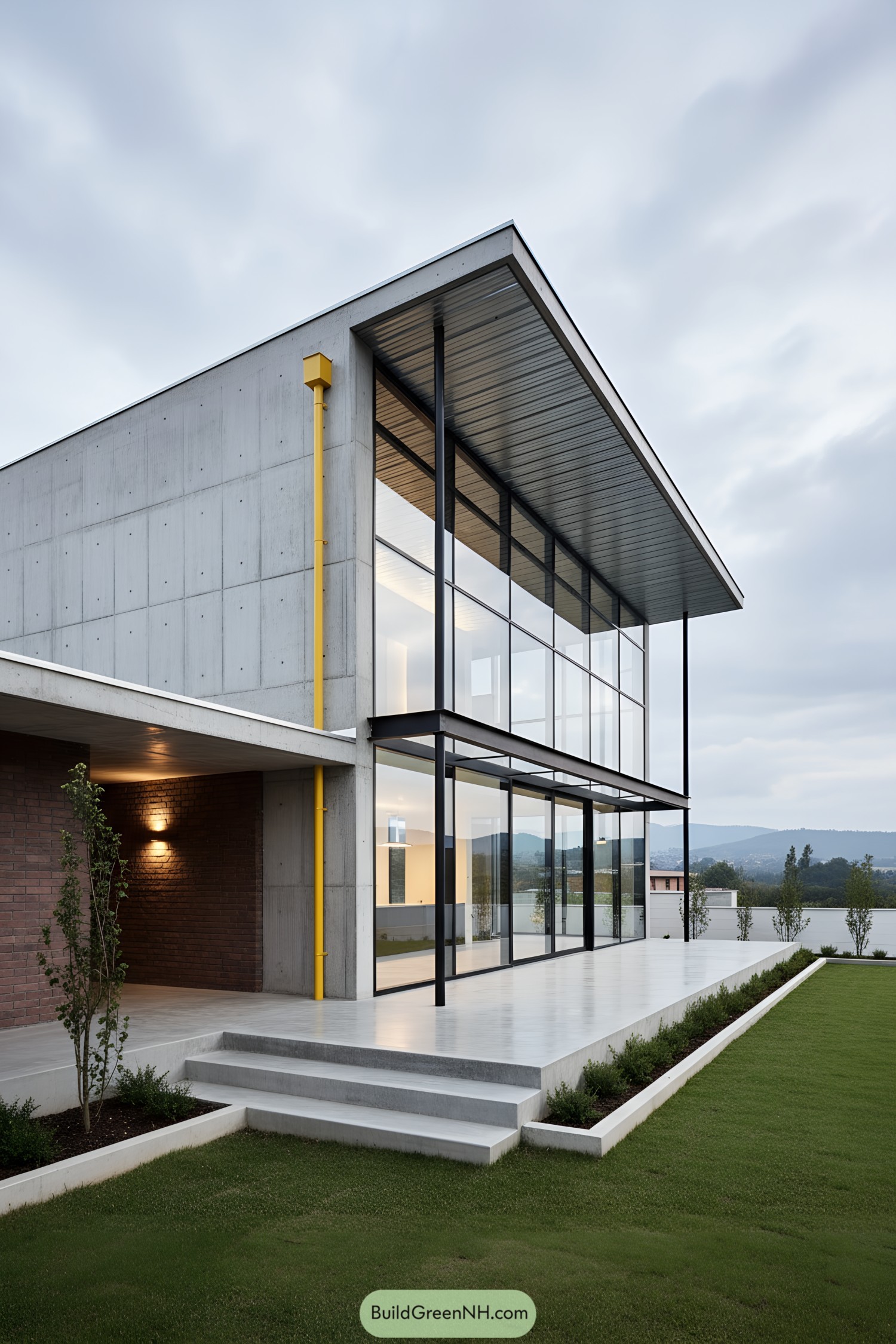
A crisp concrete shell frames a double-height glass pavilion, trimmed in slender black steel. The long cantilevered roof throws generous shade while the yellow downpipe adds a cheeky pop to the disciplined palette.
Inside-out living drives the layout—those floor-to-ceiling panes wash rooms with daylight and keep views stitched to the landscape. Board-formed panels, exposed structure, and the low plinth terrace do the heavy lifting: durability, passive cooling, and a clean threshold that makes arriving feel effortless.
Ribbed Light-Well Concrete Manor
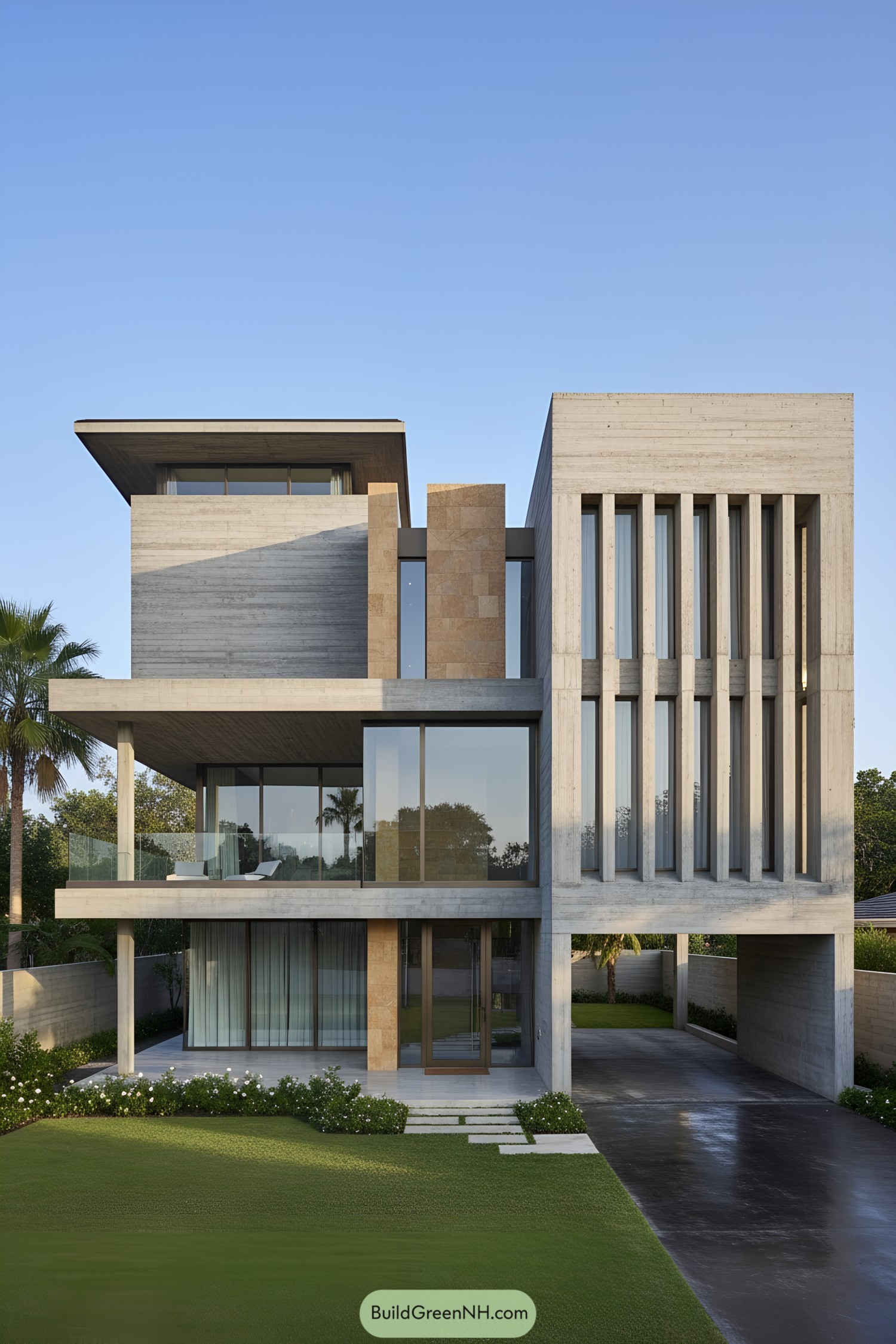
A trio of stacked volumes choreographs light, shade, and privacy, with deep overhangs that make the sun play nice all day. Vertical rib fins act like a giant brise-soleil, screening the glazing while adding a rhythmic facade that feels calm, not cold.
Board-formed concrete pairs with warm stone inserts to break monotony and anchor the entry like a quiet landmark. Generous glass corners, a tucked carport, and a slim balcony keep the mass floating, so the house looks sturdy yet surprisingly nimble—like a heavyweight on tiptoes.
Timber-Slit Concrete Dialogue
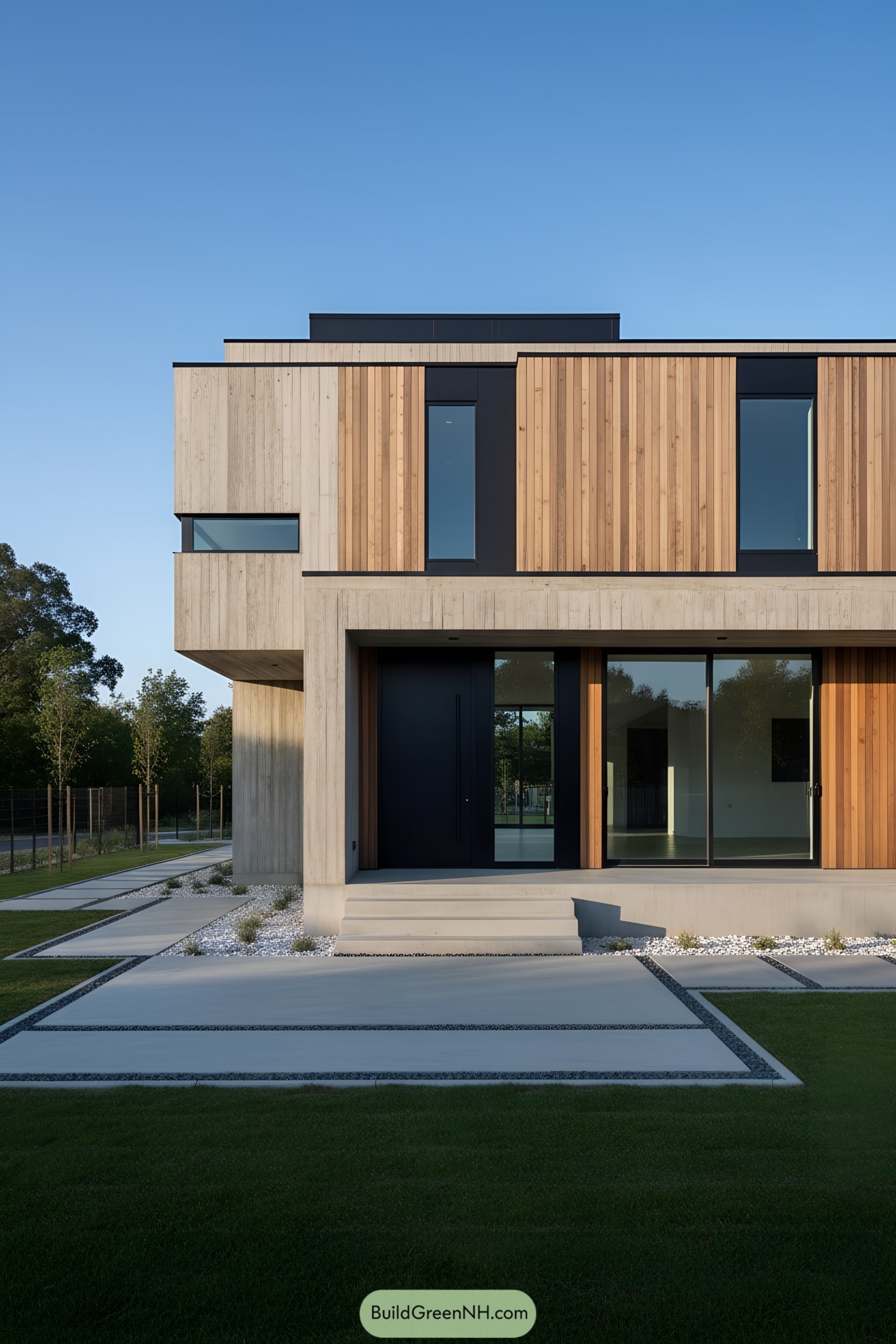
Board-formed concrete pairs with warm cedar slats to create a calm, tactile rhythm across the facade. Slim, deep-set windows act like vertical pauses, giving the massing a composed, almost musical beat.
The upper volume subtly cantilevers, shading the entry while tightening the silhouette—useful and a little dramatic, like good sunglasses. Black metal reveals sharpen the openings, emphasizing thickness and making the materials feel honest and crisp.
Linear Timber Screens Concrete Rowhouse
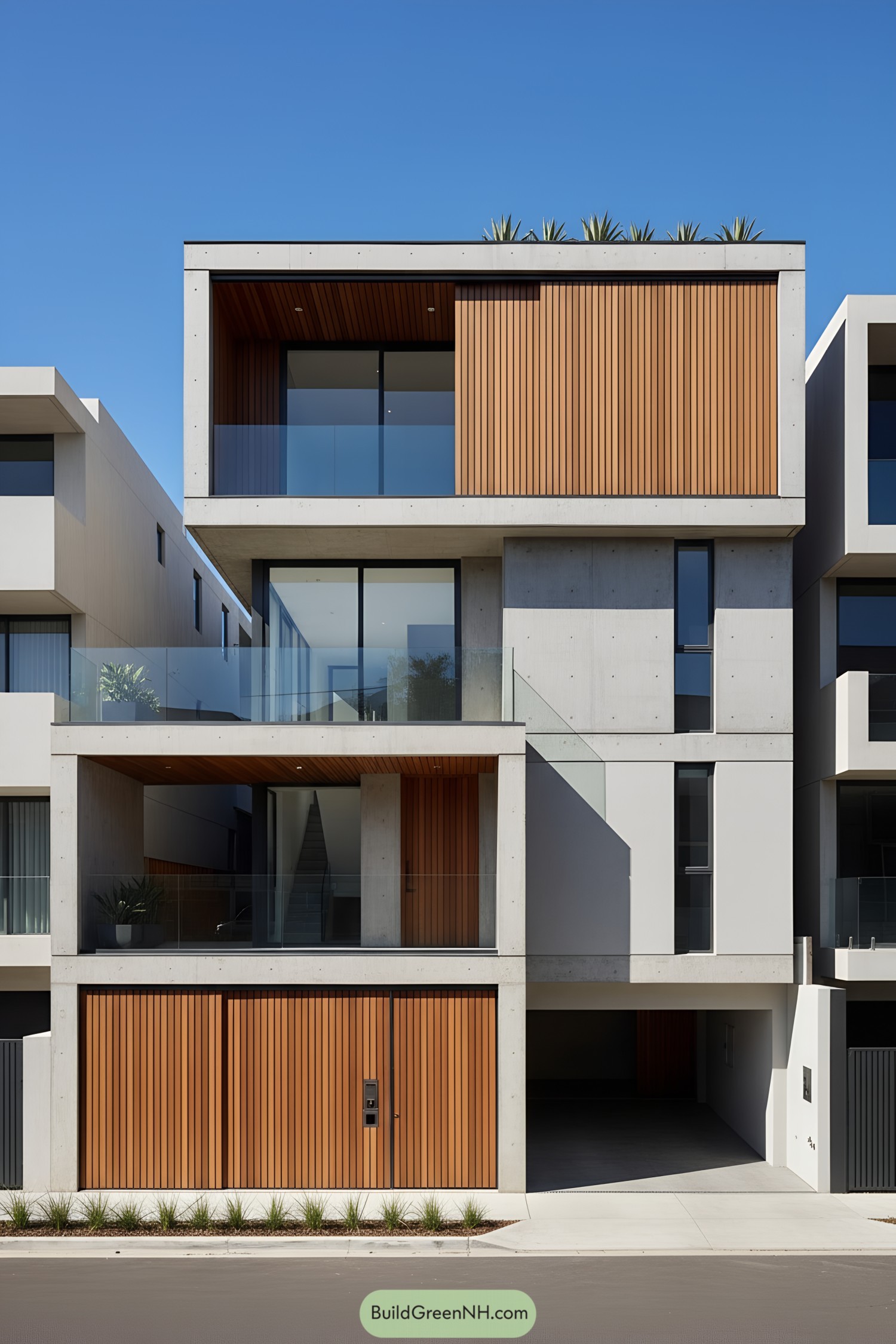
A crisp grid of exposed concrete frames warm timber battens, balancing rigor with a welcoming tactility. Broad glass balustrades keep the elevations airy, letting light flood deep while maintaining clean, uninterrupted lines.
Setbacks carve outdoor rooms into the facade, so living spaces borrow street life without the noise—like socializing with headphones on. Vertical slats temper sun and privacy, and they elongate the composition, giving the compact frontage a calm, tall posture.
Shaded Concrete Box Garden House
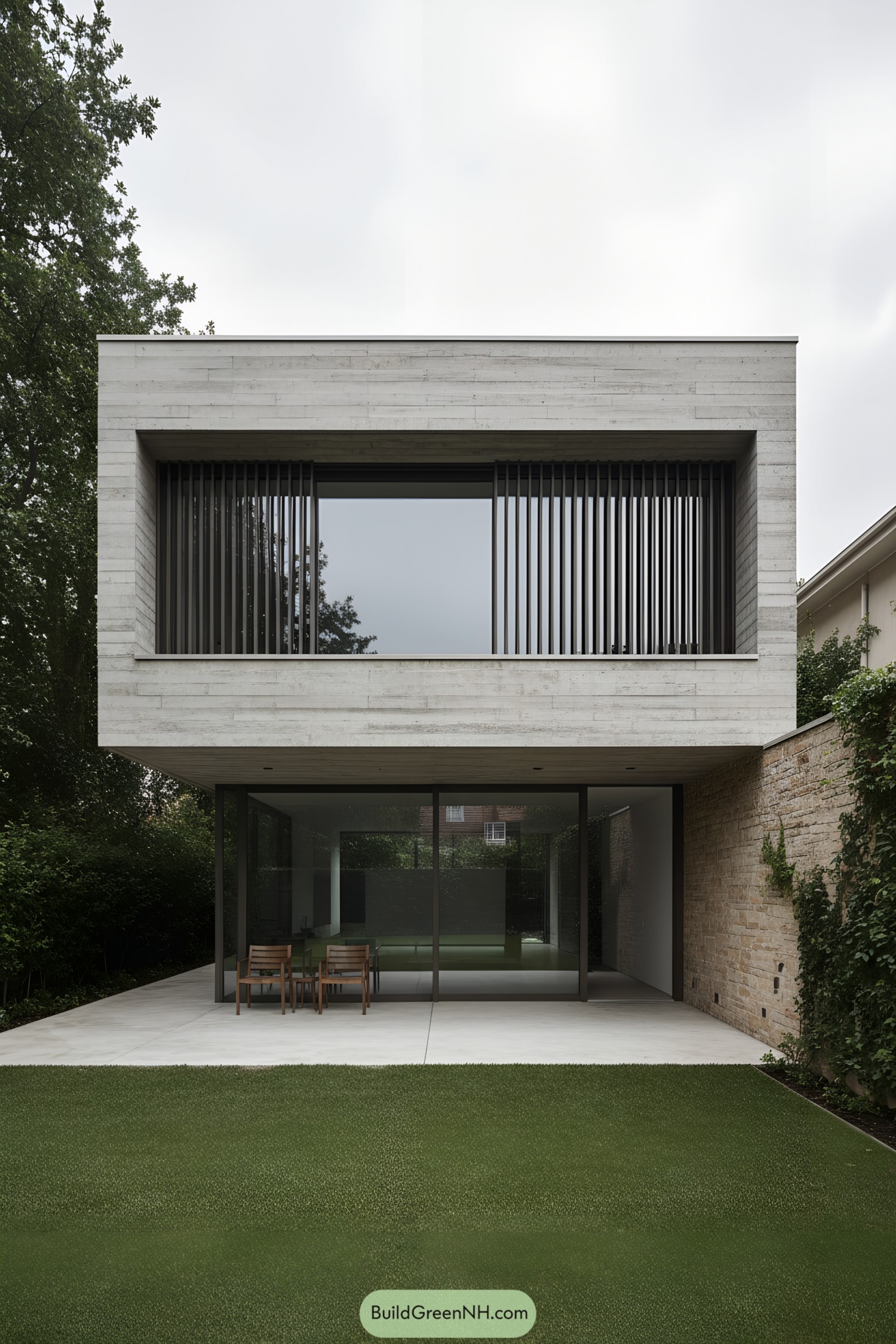
A crisp concrete volume floats over a shaded terrace, framed by slender steel and a quiet garden court. Deep-set windows with vertical louvers temper glare and lend a calm, rhythmic façade that feels both assured and warm, not cold-brutal.
The upper “box” projects to create a sheltered outdoor room, making rain delays and sunburns equally unlikely. Board-formed textures, slim mullions, and a taut glass line celebrate honest materials while tightening energy performance and privacy in a very civilized way.
Timber Veins In Concrete Layers
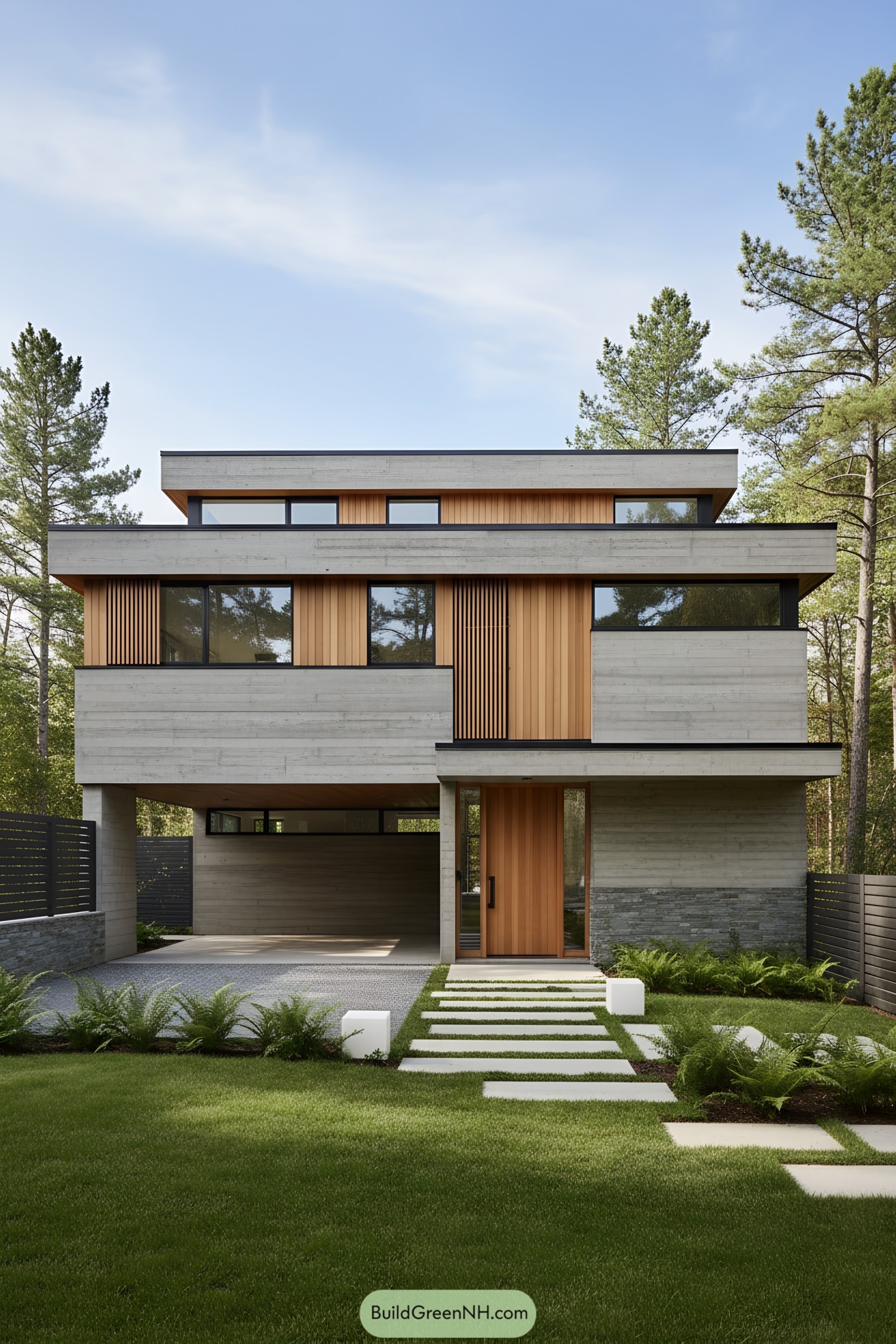
Layered concrete bands float over a low stone base, with warm vertical cedar inserts softening the massing and sneaking light into the core. The long ribbon windows wrap corners for a panoramic feel, while deep overhangs cut glare and keep the interior cool without trying too hard.
The carport slides under the first band like a shadow, freeing up the ground plane and letting the garden breathe right up to the front door. Slim timber screens add privacy where it counts and double as a rhythm maker, giving the facade a calm beat that feels both crafted and confident.
Concrete Canopy Garden Pavilion
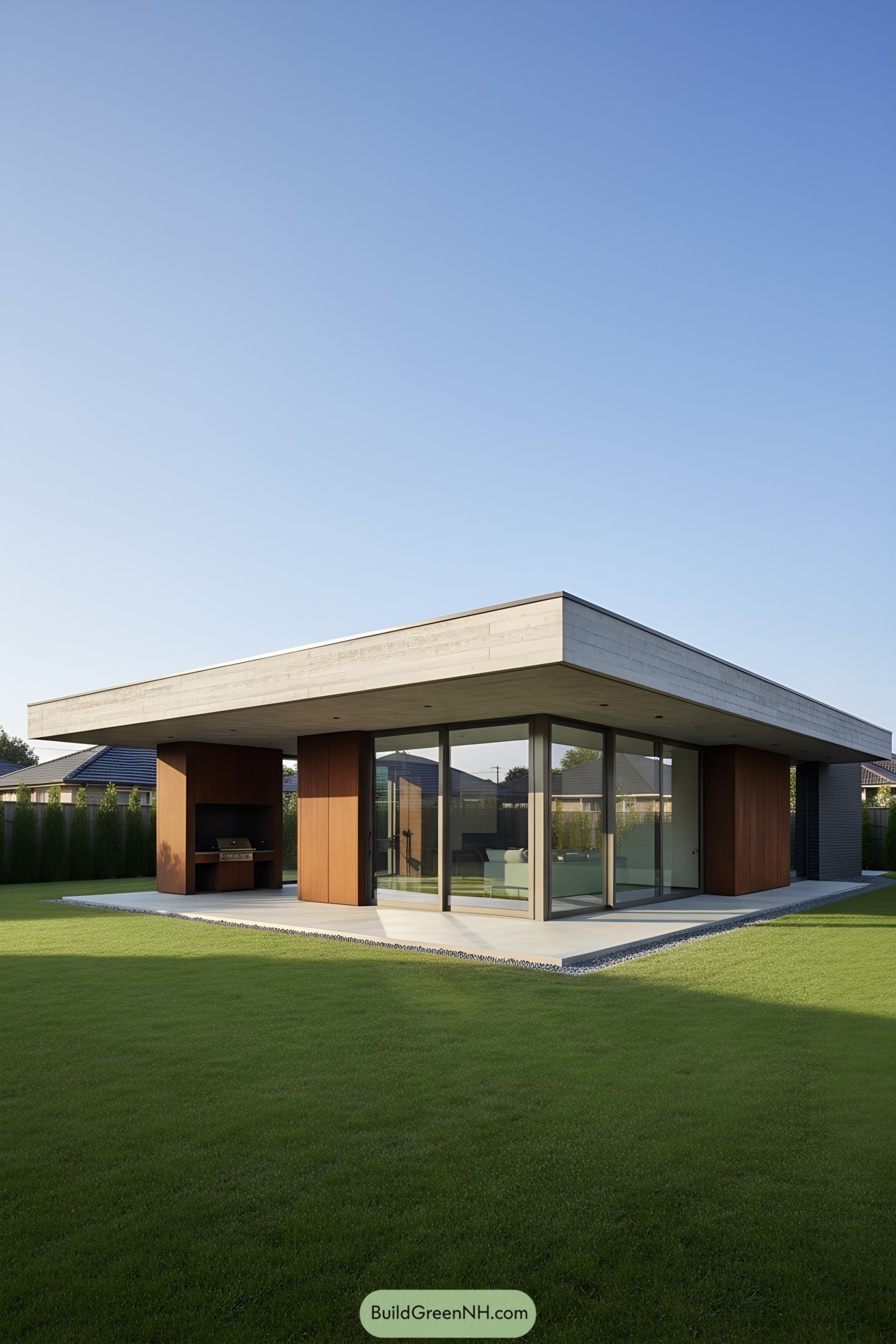
A broad concrete roof floats over full-height glazing, creating a shady, outdoor-first living edge. Warm timber infill panels soften the minimalist geometry, so the house feels relaxed rather than stern—like a well-tailored t-shirt.
Deep eaves temper sun and rain, while sliding glass corners dissolve boundaries to the lawn for easy summer flow. The crisp plinth and gravel drip line keep water off the facade and preserve the sharp lines, because longevity should look effortless.
Warm Niche In Concrete Frame
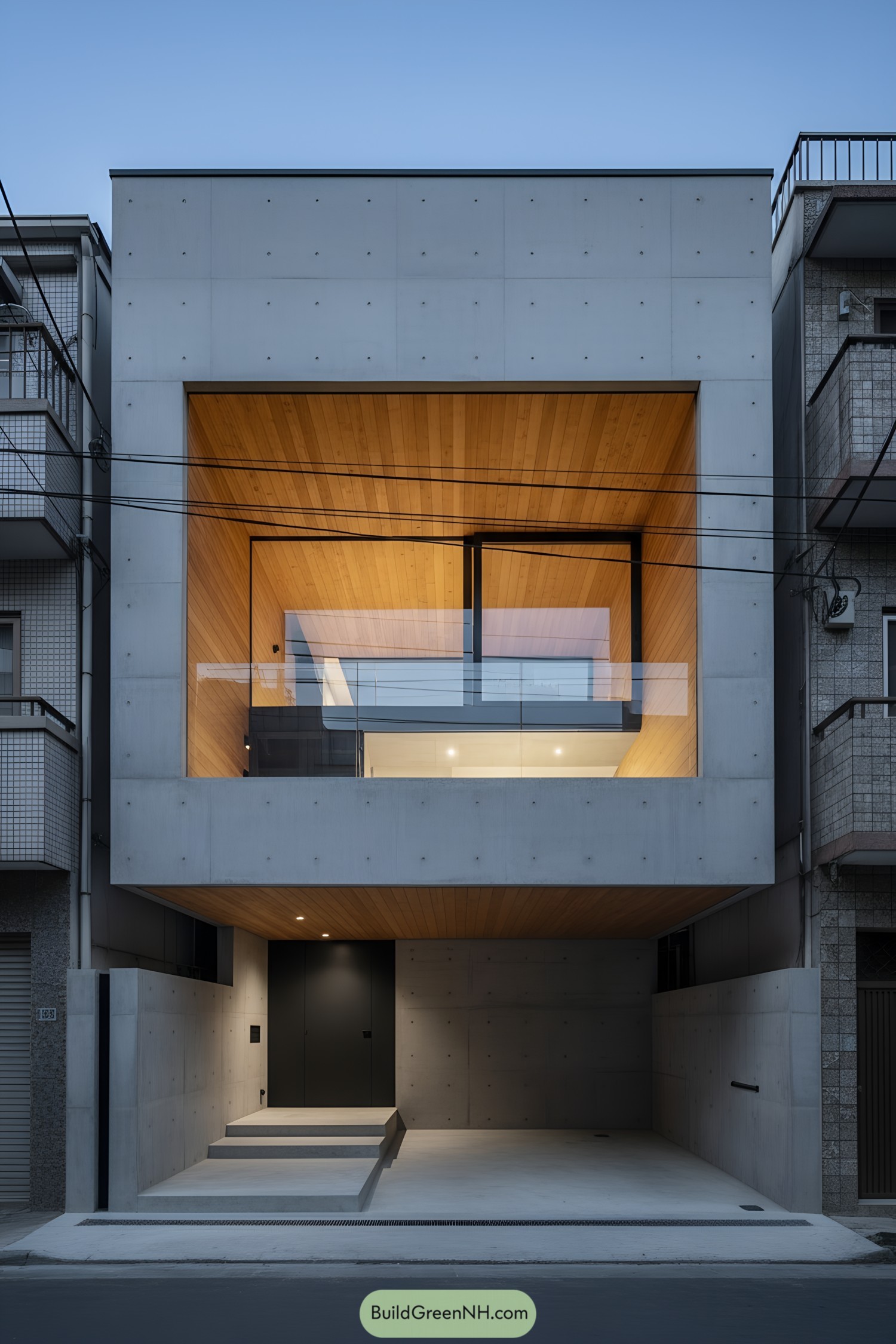
A deep, timber-clad recess is carved into a crisp concrete cube, creating a warm “room” open to the city yet safely tucked back. That push-pull gesture balances privacy and outlook, while the glass balustrade keeps sightlines clean and reflections lively.
The lower plane hovers as a sheltered car court and entry, its soffit in wood softening the hard shell and guiding you inward. Exposed bolt patterns celebrate honest construction, and the restrained palette lets light, shadow, and grain do the talking—no flashy tricks, just smart urban calm.
Rounded Corner Concrete Streethouse
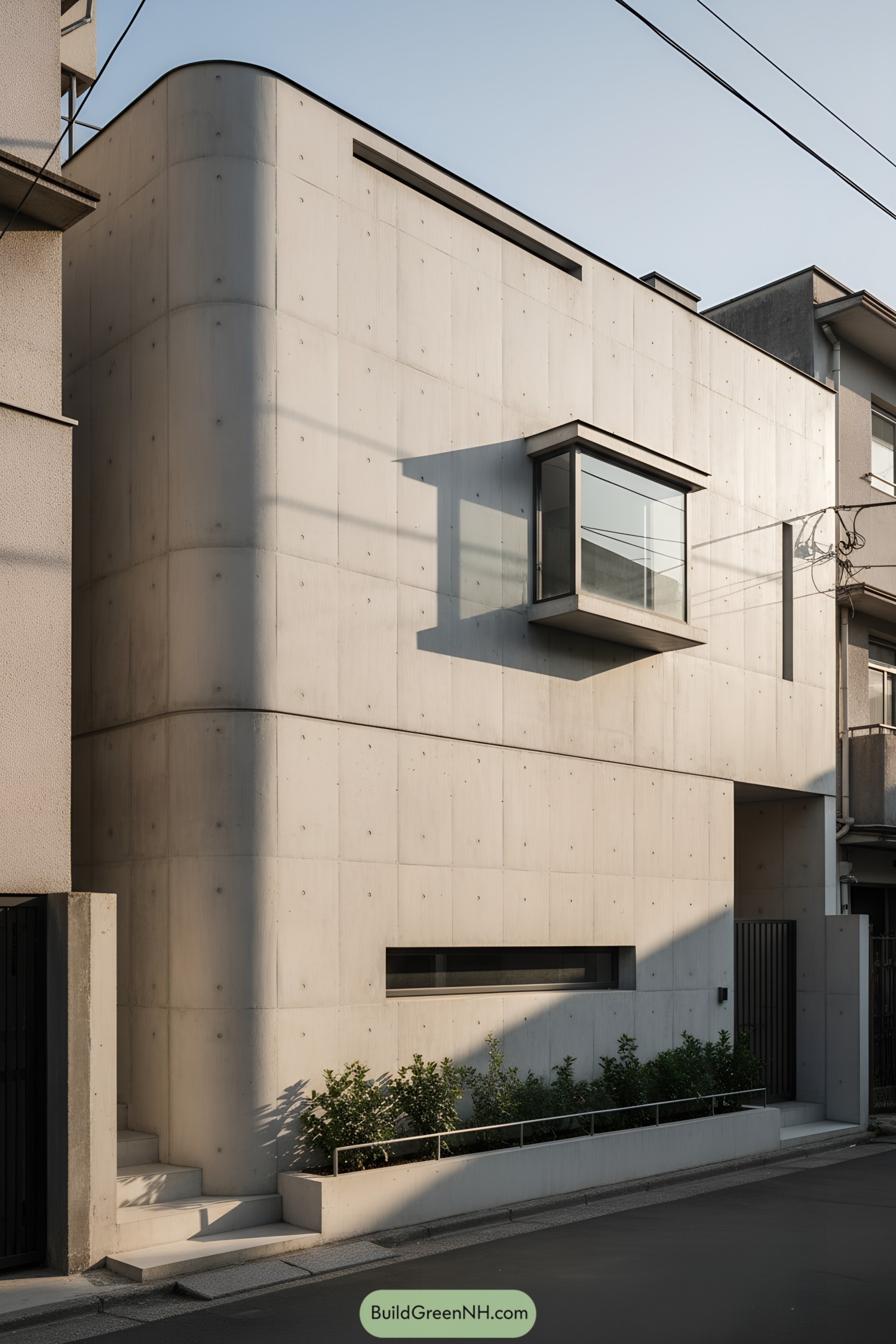
Softly radiused concrete walls slip past the tight lot, turning a hard urban edge into something calm and tactile. A slim ribbon window and a crisp, cantilevered bay punch light deep inside without sacrificing privacy—city living’s favorite magic trick.
Formwork tie patterns are left visible, giving the surface a quiet rhythm and a bit of honest swagger. At ground level, a narrow planter and recessed entry choreograph arrival, softening the mass while carving a shadow line that keeps the facade lively through the day.
Verdant Ledges Concrete Sanctuary
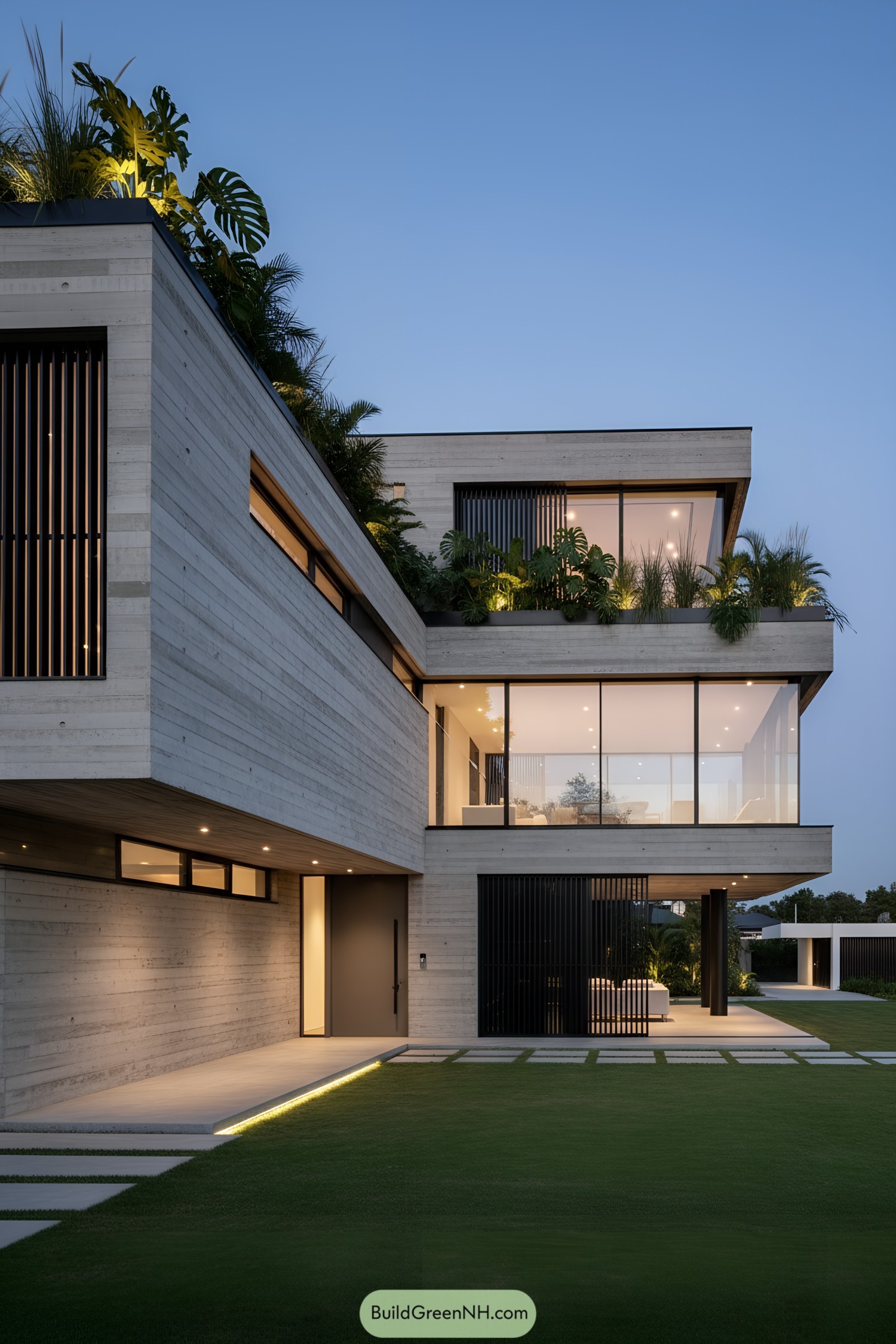
Stepped slabs float over the lawn, their board-formed texture warming the otherwise crisp geometry. Deep overhangs and slender black fins temper sun and frame views, so rooms feel bright without the glare—kind of like good sunglasses for a house.
Planter-ledges stitch greenery into every level, borrowing from tropical resorts to soften the mass and tune microclimate. Corner glazing opens living spaces to the garden, while recessed lighting and fine joints keep the structure feeling calm, precise, and quietly confident.
Pin-Hole Concrete Prism Townhome
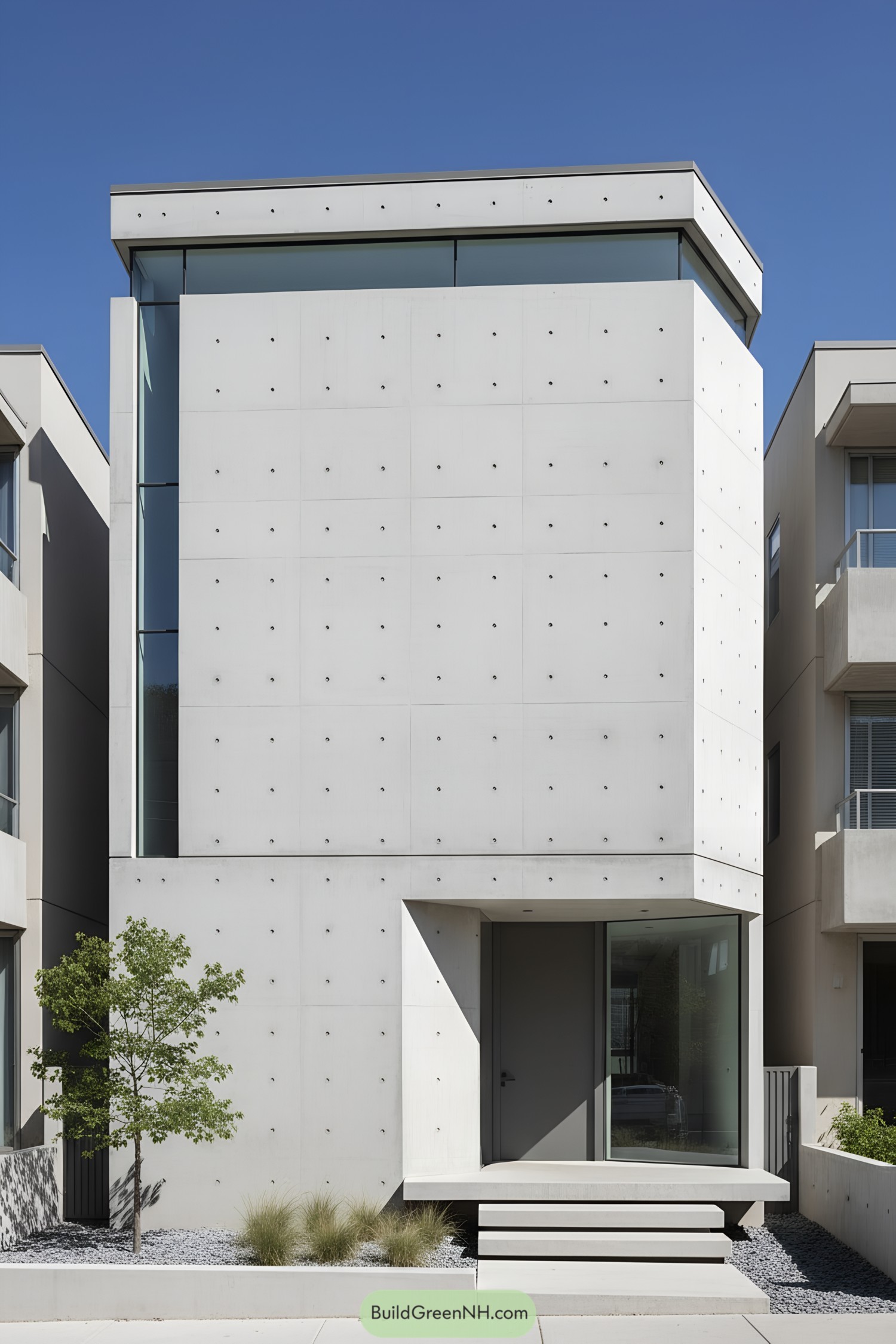
A crisp rectangular shell presents an ultra-flat, pin-hole stud pattern, giving the concrete a quiet texture that catches light like braille for the sun. A slim clerestory ribbon and side glazing lift the mass, making the box feel lighter than it looks, almost cheeky for concrete.
The recessed corner entry is carved like a notch, with a cantilevered slab stoop stacking delicate steps that float above a gravel garden. This restraint is intentional: controlled openings protect privacy in a tight urban grain while the continuous thermal mass keeps interiors calm, efficient, and wonderfully serene.
Gabled Timber-Trim Concrete Lodge
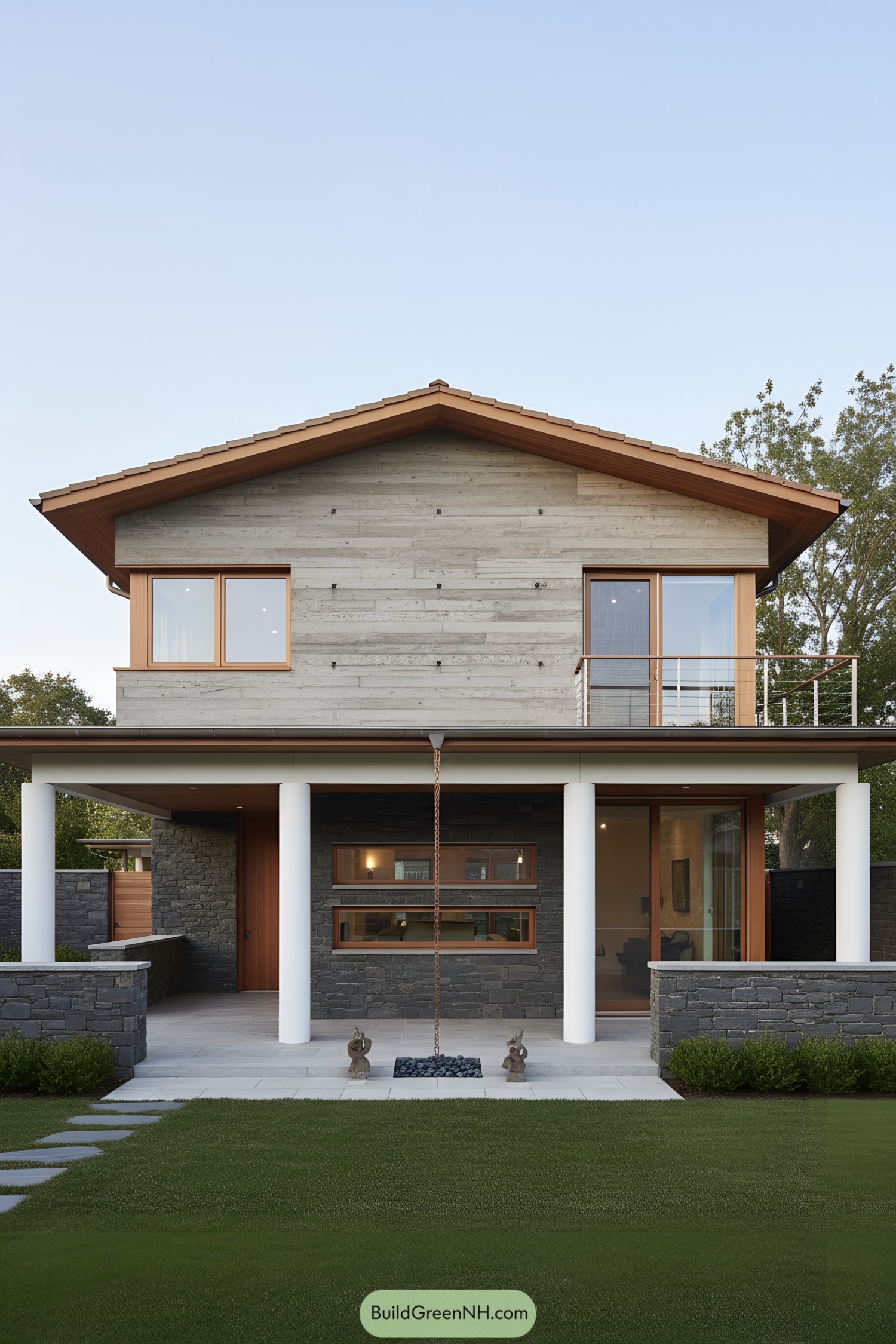
This composition blends board-formed concrete with warm timber trims, so the facade feels sturdy yet welcoming. The deep gable and coppery roof edges nod to alpine lodges, while keeping a crisp, modern posture.
A row of stout white columns frames the shaded terrace, balancing the heavy stone base and that slender rain chain—functional jewelry for storms. Compact, horizontal windows punch through the masonry to control light and privacy, and the balcony’s cable rails keep views open without visual fuss.
Lush Balconies Concrete Cascade
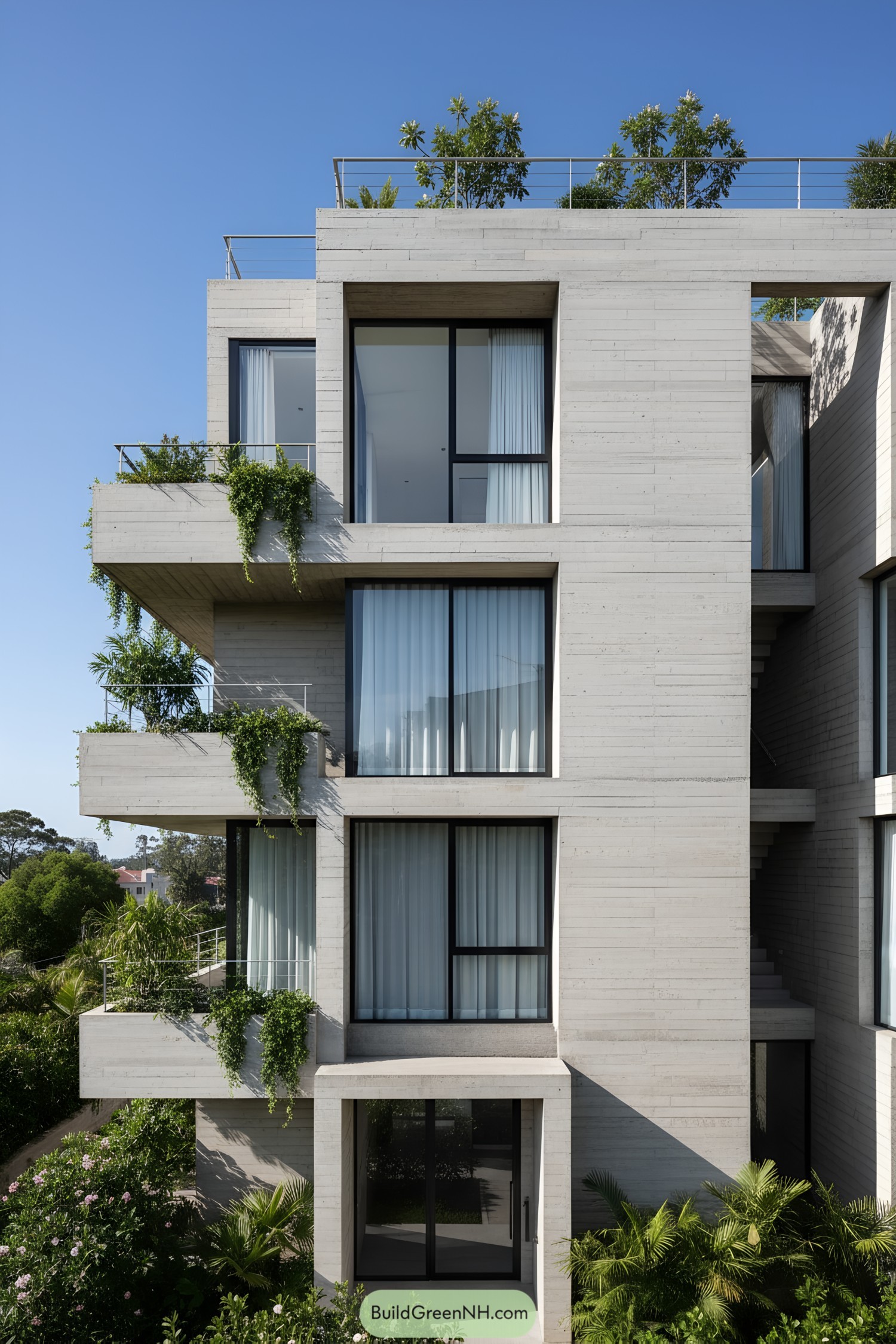
Board-formed concrete volumes push and pull to create generous balconies that feel like garden shelves, softening the mass with trailing greenery. The deep window reveals and slim black frames sharpen the geometry, while those long curtains dial in privacy without killing daylight.
Each terrace is sized to shade the glazing below, a simple move that trims heat gain and keeps interiors comfortably lit. The rooftop garden caps the composition, echoing the planted edges and giving the building a calm, low-maintenance, and yes, slightly tropical vibe.
Quiet Planes, Warm Slats House
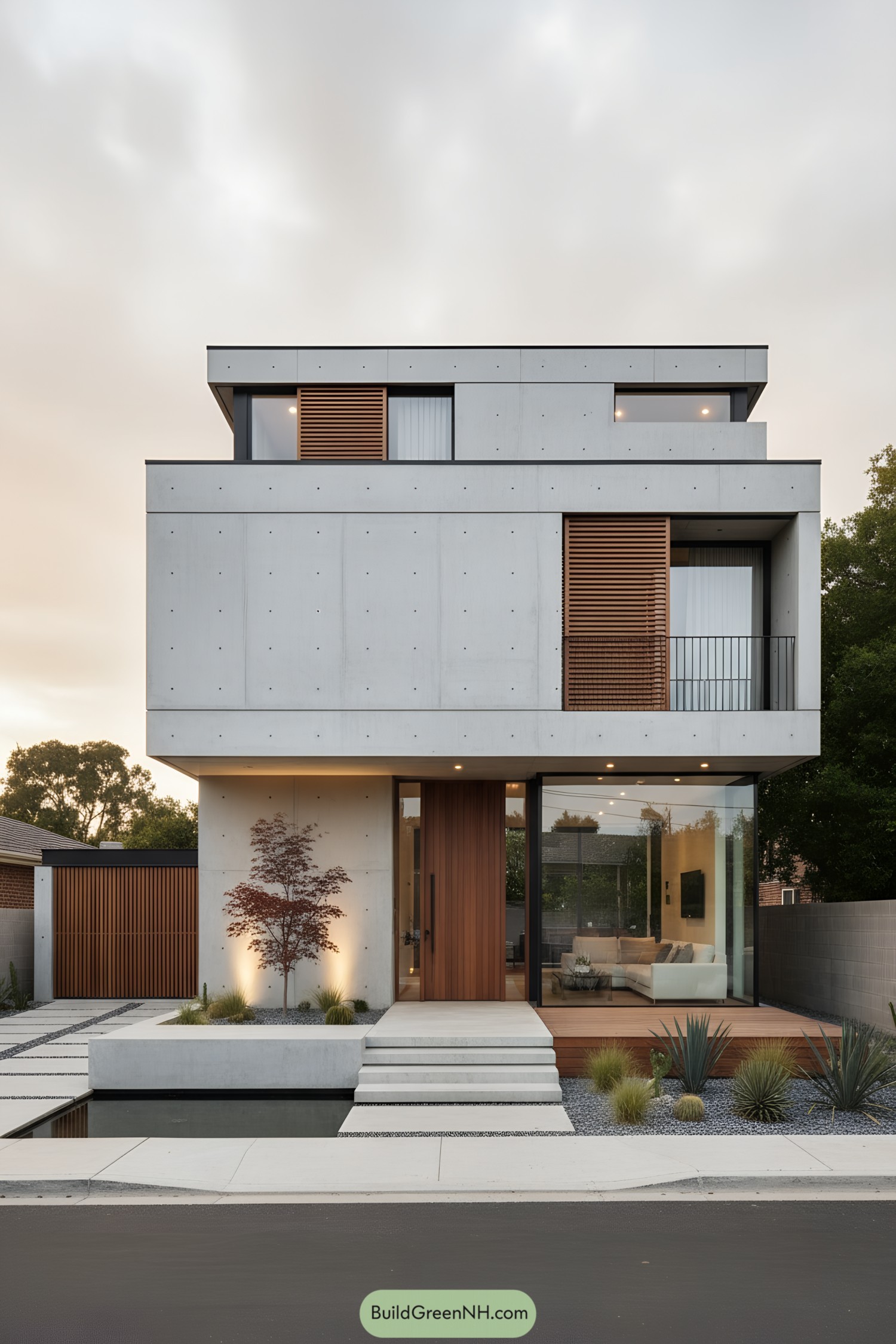
Big, calm concrete volumes hover above a transparent living level, giving the whole thing a serene weightless vibe. Slim timber slat screens puncture the facade, softening the mass and tuning privacy like a dimmer switch.
A carved entry sequence steps over a reflecting pool and through warm vertical timber, a gentle reset between street and home. Exposed fastener grids and crisp shadow lines celebrate precision, while deep overhangs and inset balconies keep sun in check without getting bossy about it.
Quiet Hovering Concrete Courtyard House
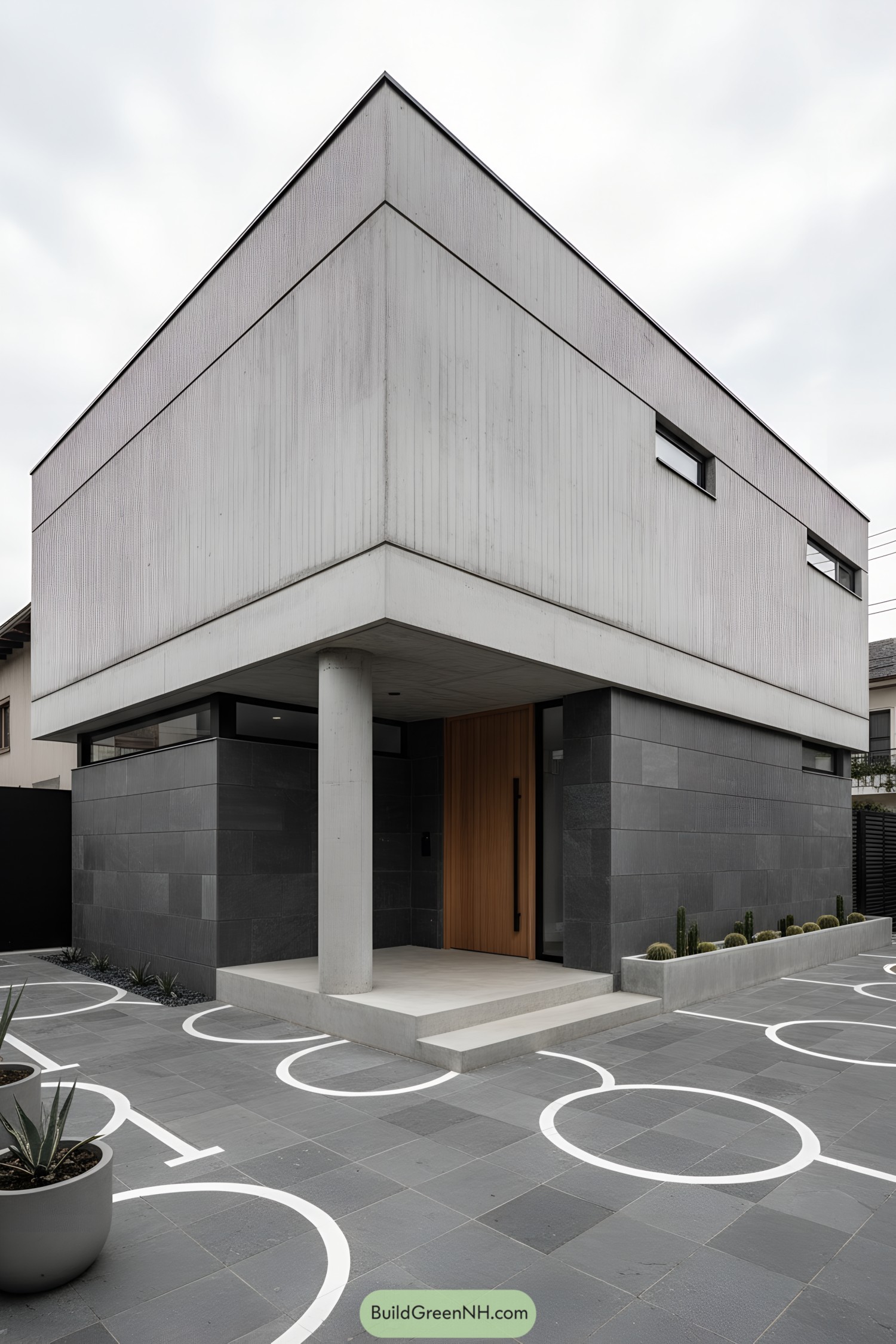
A crisp upper volume floats above a darker stone plinth, creating a sheltered porch with a single round column doing the quiet heavy lifting. Long slit windows keep privacy tight while washing interiors with controlled daylight—very introvert-friendly.
Board-formed concrete adds subtle vertical grain, softening the monolithic mass and catching light like linen. The courtyard’s playful white circle graphics animate the gray field, guiding movement and lending just enough whimsy to balance the home’s calm rigor.
Shadow-Slit Concrete Garden House
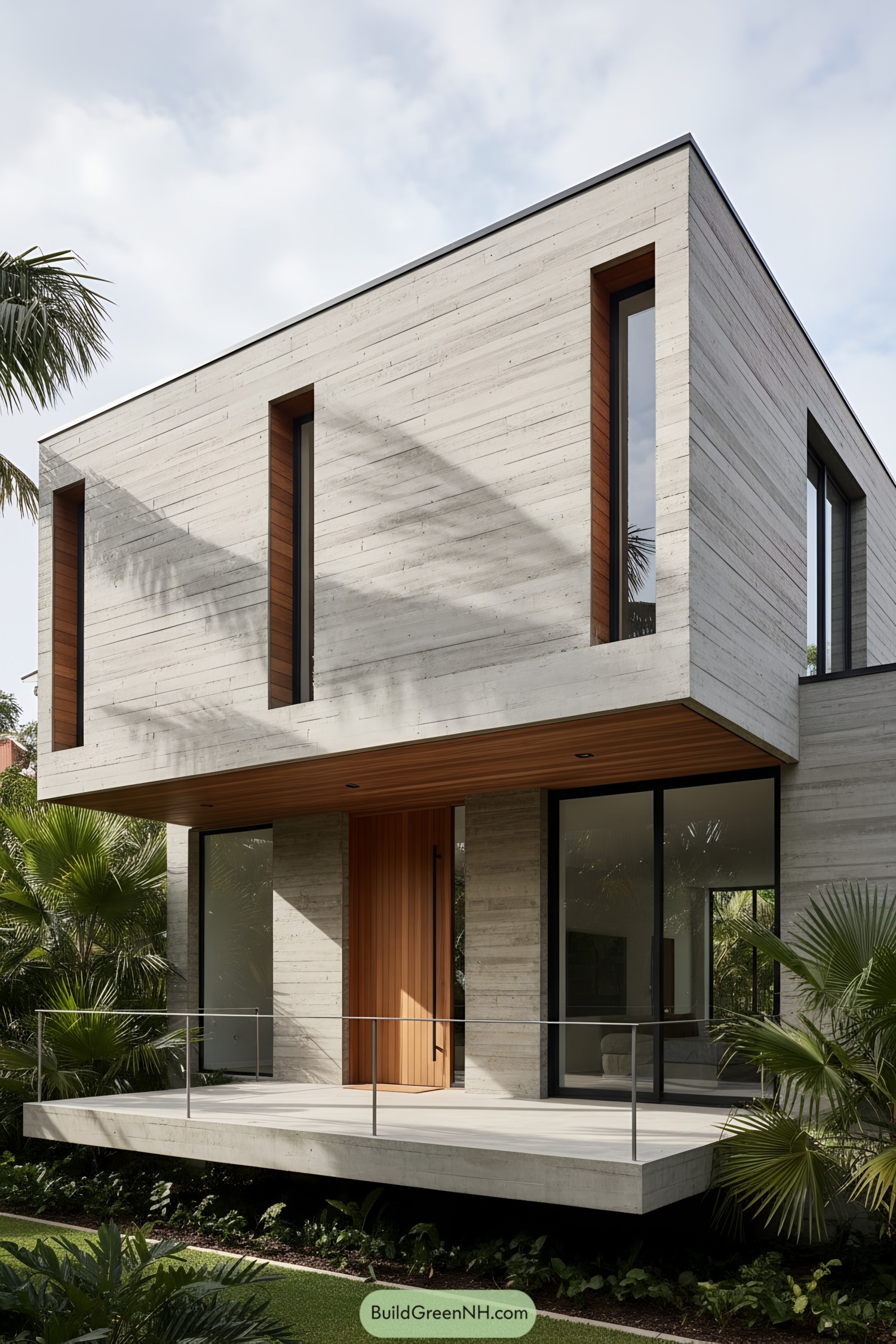
Board-formed concrete wraps clean volumes, punctuated by deep, vertical slit windows that pull light like ribbons through the day. Warm timber reveals and soffits soften the mass, so the whole thing feels grounded yet welcoming—like a monolith that learned manners.
A hovering porch slab and needle-thin railing keep the entry light, letting the landscape slide under and around the architecture. The narrow apertures control glare and heat, while framing tall garden views; it’s climate-savvy design with a calm, almost Zen attitude.
Planter-Edge Concrete Garden Loft
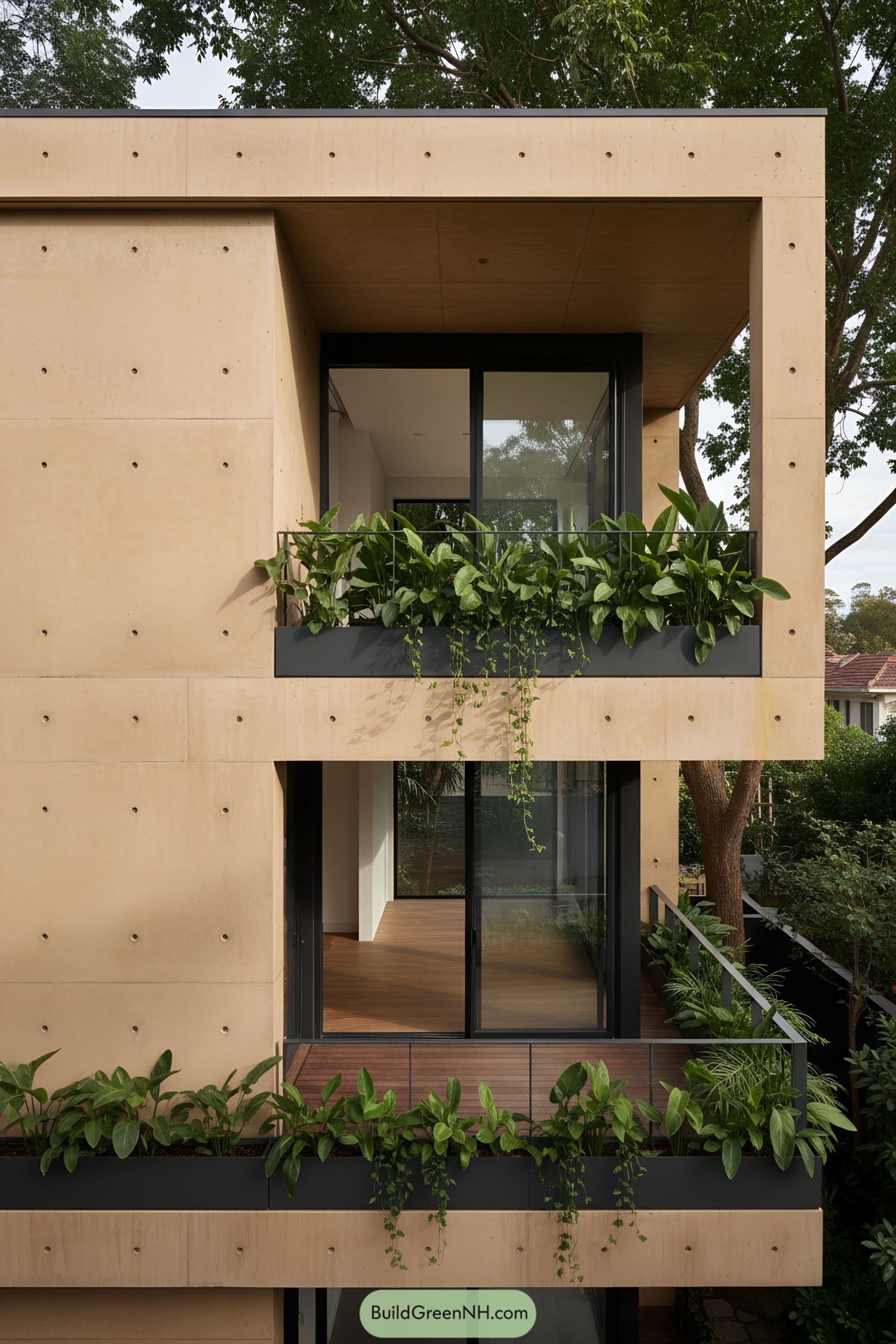
Warm, sand-toned concrete panels wrap the boxy volumes, tightened by a crisp rhythm of tie-rod impressions. Deeply recessed terraces carry charcoal planters, so the greenery softens the mass and shades the glass without trying too hard.
Full-height sliders pocket back to merge timber floors with the balconies, giving that easy inside-out vibe. Slim black frames and guardrails outline the cuts, adding just enough graphic punch to make the foliage pop and the concrete feel tailored, not heavy.
Pin this for later:
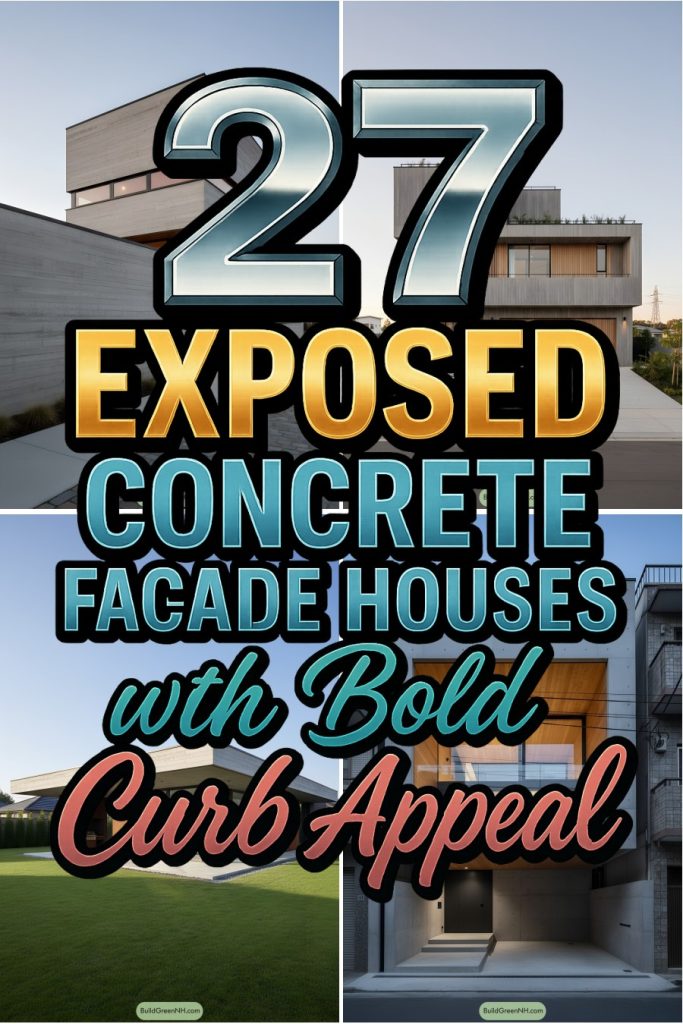
Table of Contents



