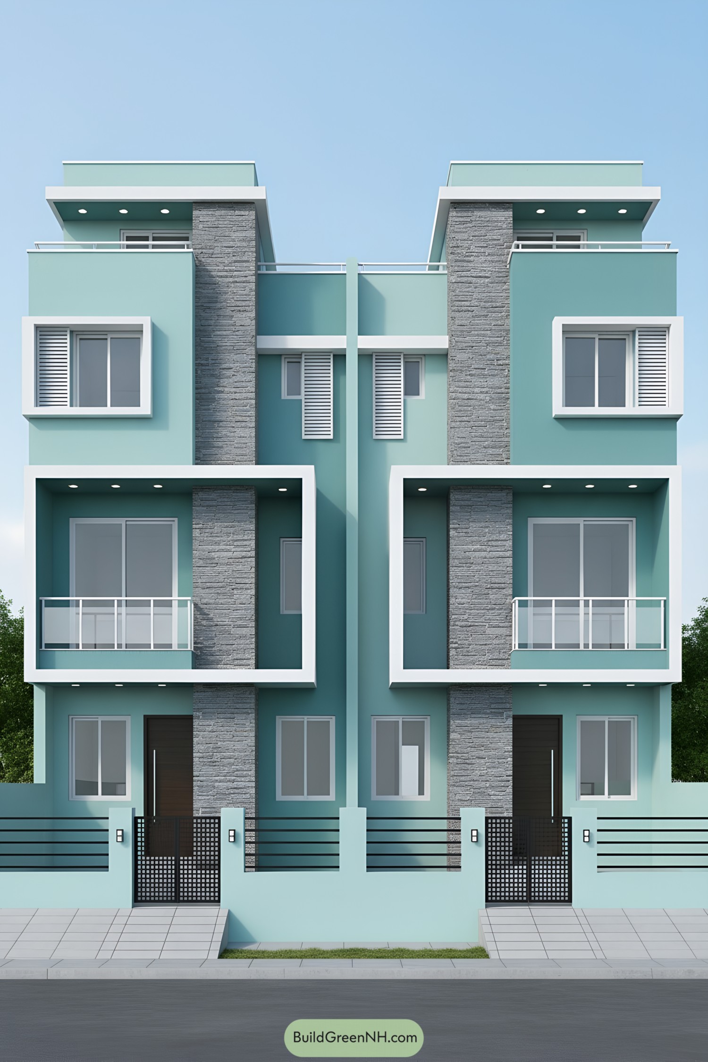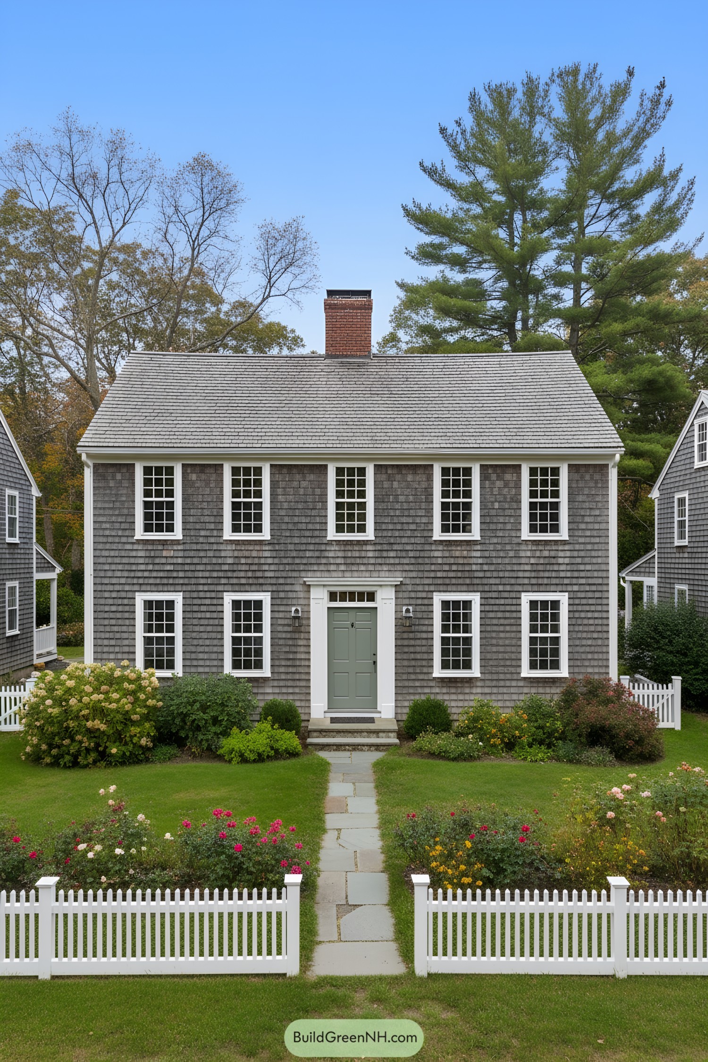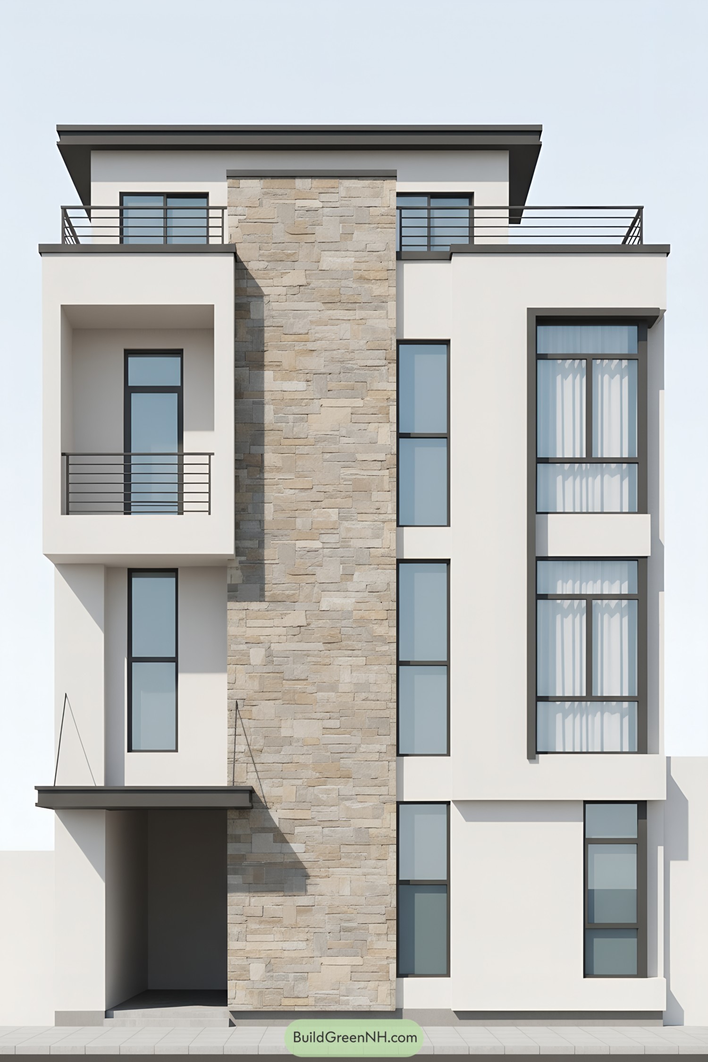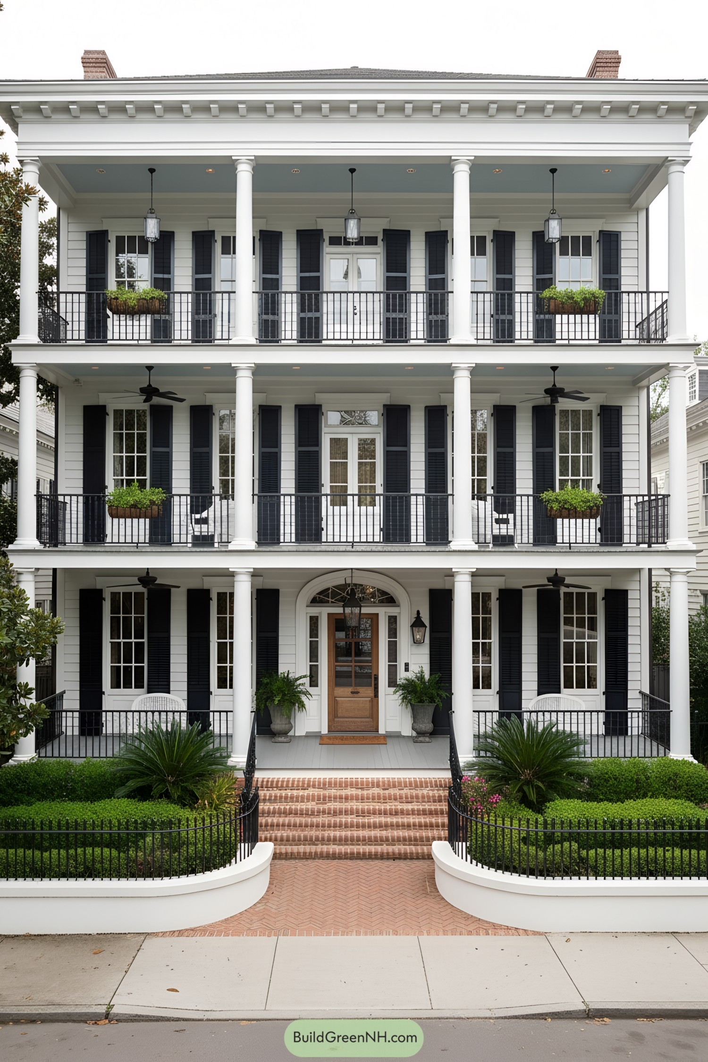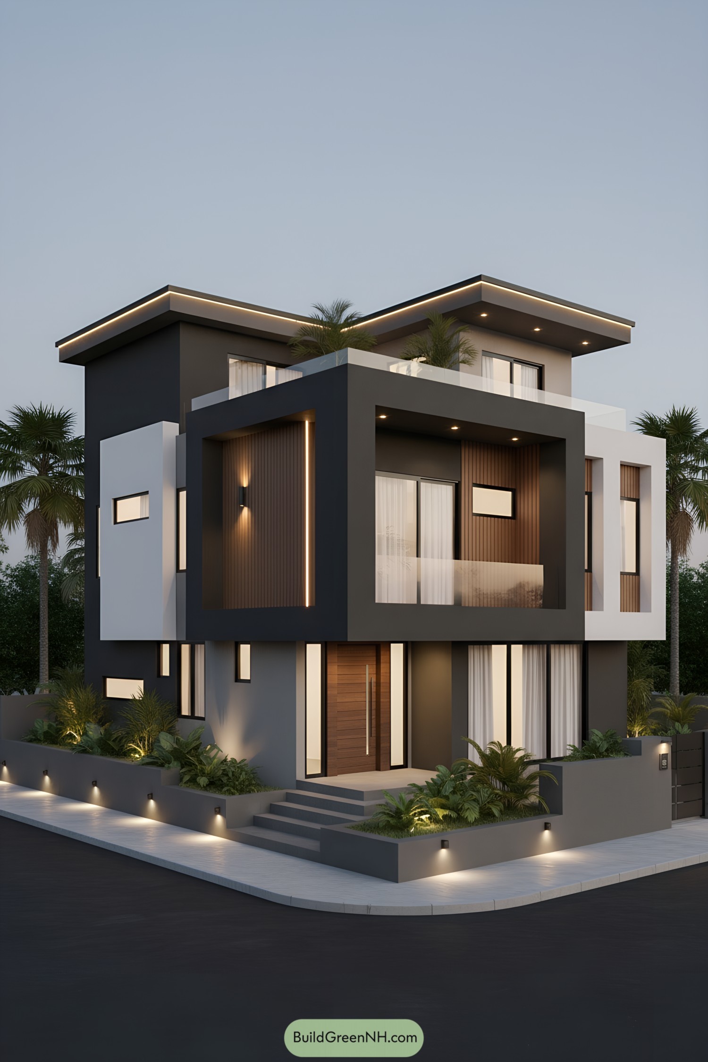Last updated on · ⓘ How we make our designs
Check out our modern Mediterranean villa designs that blend coastal charm with contemporary lines as the new kind of refined luxury.
Modern Mediterranean isn’t just arches and olives. We chase that sun-soaked calm, but with clean lines of modern architecture.
Our references run from whitewashed Cycladic volumes to Andalusian patios and a dash of Italian restraint—then we tune facades, textures, and shade so spaces feel relaxed, not resort-y.
What matters most here: shade that actually works, cross-ventilation that saves the day (and the AC), materials that age gracefully, and courtyards that make dinner last longer.
Terraced Serenity Villa
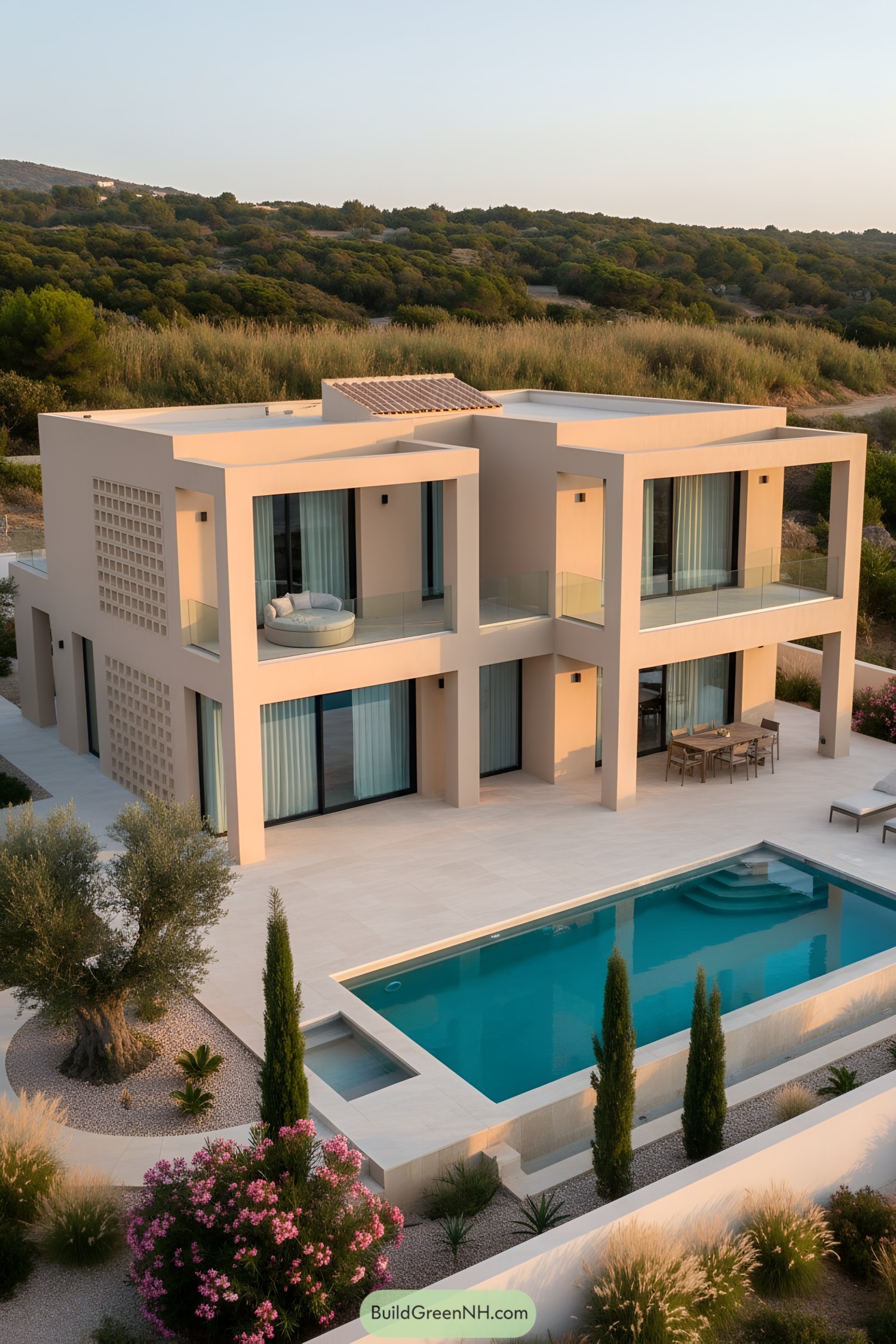
This villa pairs clean cubic volumes with soft, sun-washed stucco, nodding to Mediterranean tradition without the fuss. Deep overhangs, glass balustrades, and rhythmic piers frame full-height openings so light slips in while heat politely stays out.
A perforated breeze-block screen cools and filters, giving privacy with a little coastal drama. The stepped pool, shaded dining terrace, and rooftop nook choreograph outdoor living, because here, the threshold between inside and out is more guideline than rule.
Sunset Cascade Residence
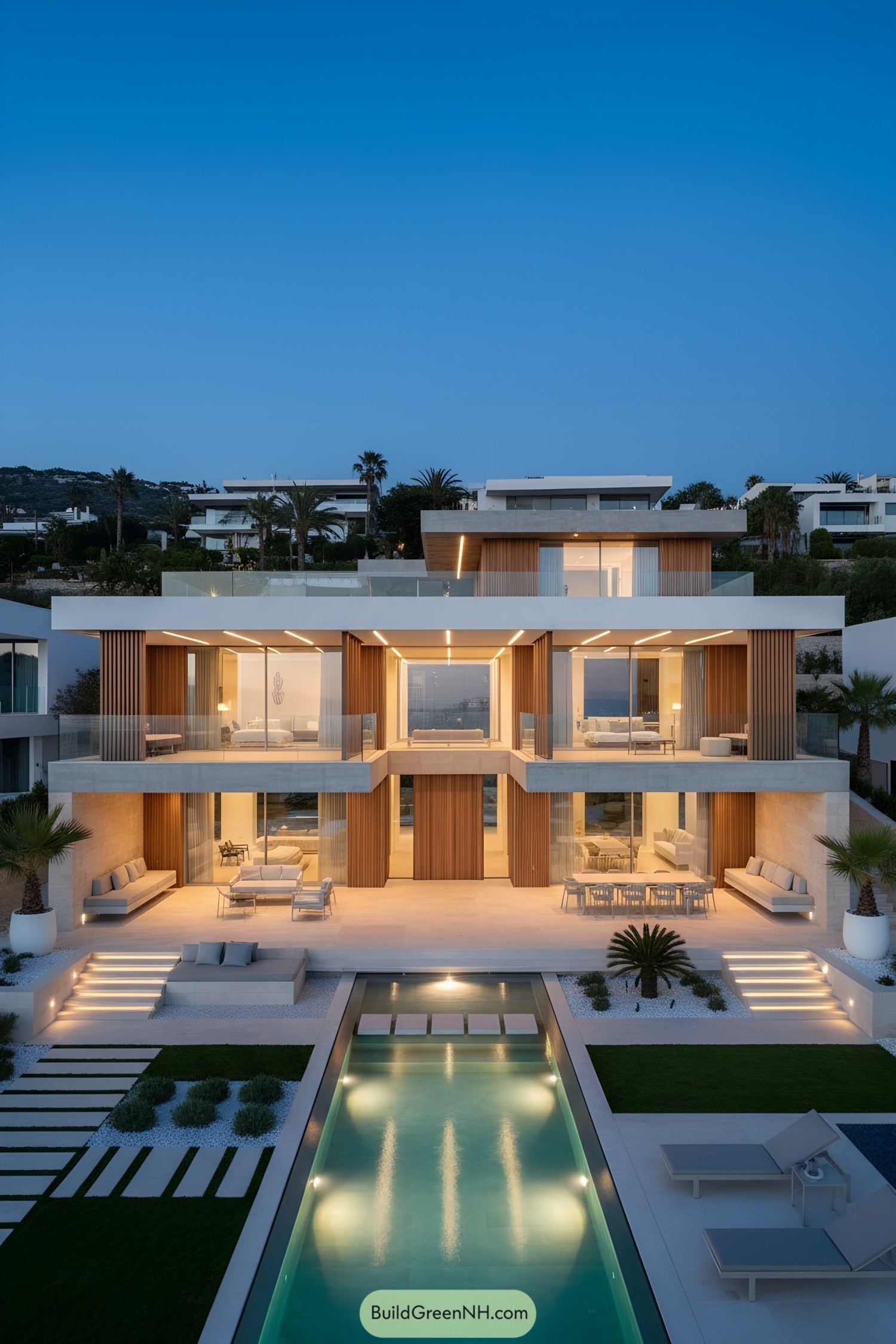
This residence layers wide terraces like calm waves, framing the horizon with glass balustrades and warm timber fins. The rhythm of vertical slats softens the concrete lines, filtering sun and privacy in a way that feels both coastal and couture.
Inside-out living is the headline, with deep overhangs, pocket doors, and shaded lounges stitched to a lap-length pool for breezy circulation. Lighting is understated and strategic, guiding movement along steps and water edges—because nobody loves guessing where the next tread is after sunset.
Coastal Prism Courtyard House
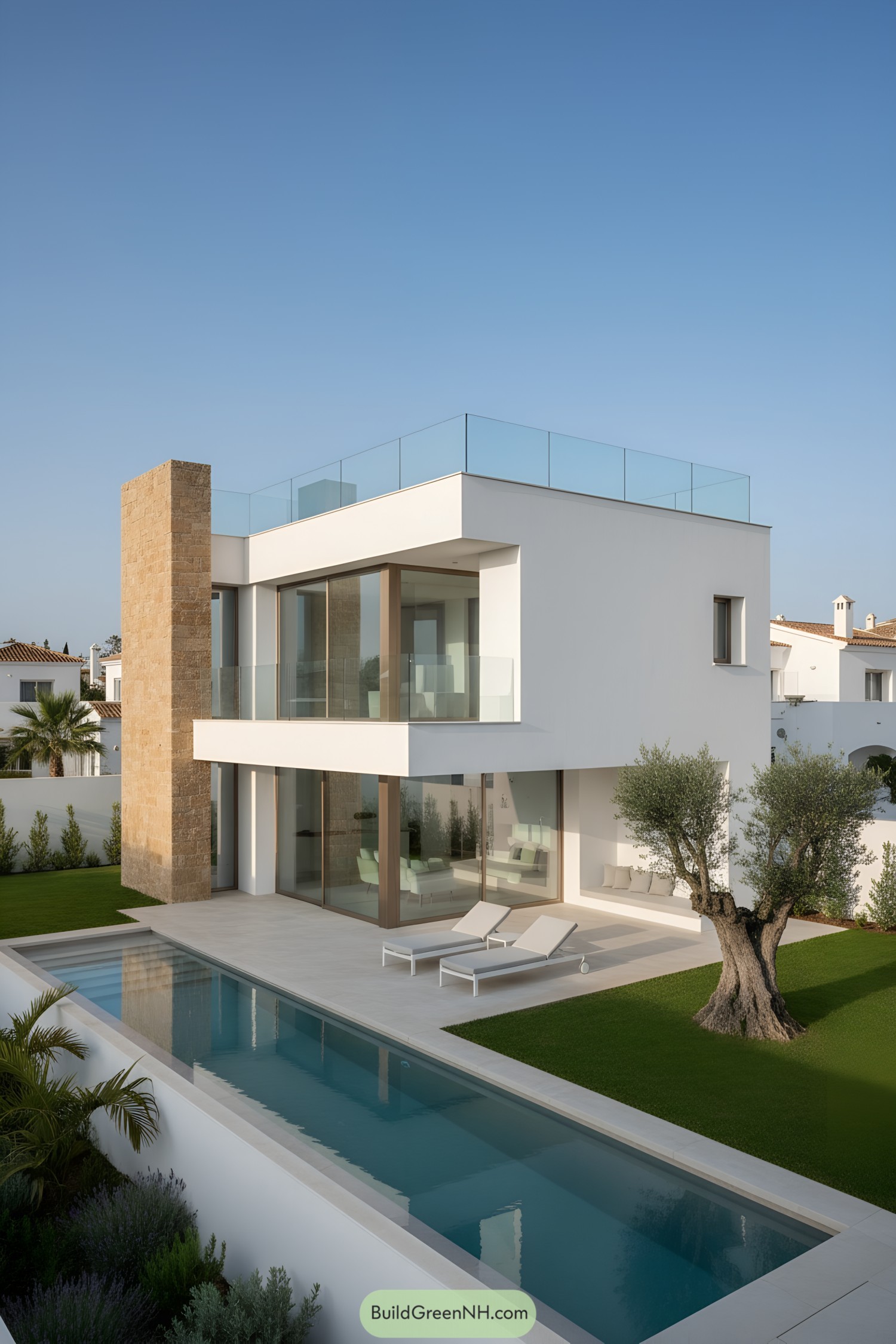
This composition leans on crisp cubic volumes and generous glazing, letting light slide through the living zones like butter on warm toast. A tactile limestone chimney and frameless glass balustrades balance warmth and minimalism, so it feels coastal yet tailored.
The long lap pool mirrors the façade’s clean lines, stretching the site visually while inviting an easy daily swim. Deep overhangs and recessed lounges temper Mediterranean sun, proving shade can be sculptural—and frankly, a little luxurious.
Hillside Horizon Villa
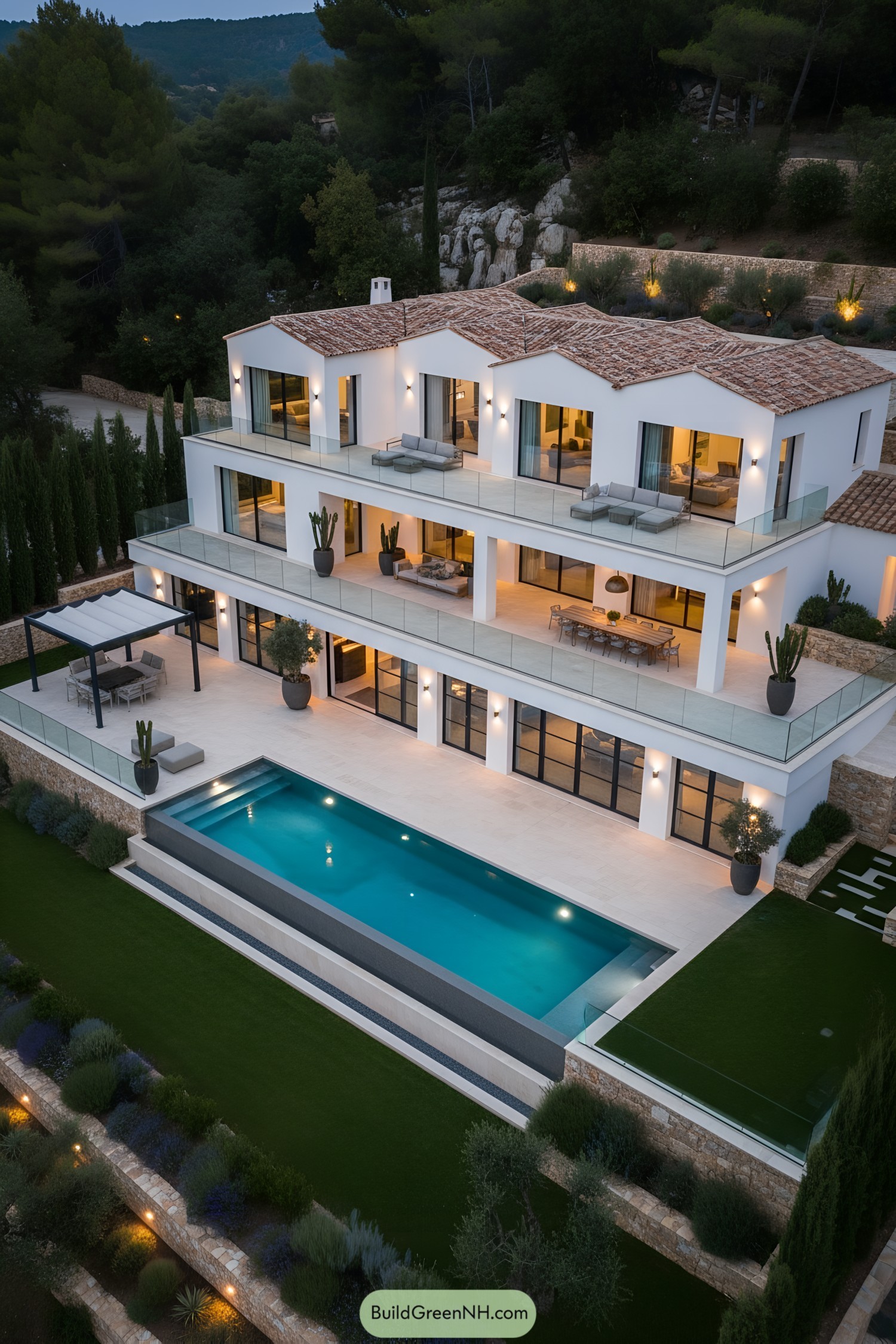
Stepped terraces carve into the slope, giving every level a front-row seat to the view—no jealousy between floors here. Crisp white volumes, scalloped clay roofs, and slim black-framed openings mix classic Mediterranean warmth with a cool, modern edge.
Broad glass balustrades keep sightlines open while letting ocean breezes slide through shaded loggias. An elongated lap pool anchors the composition, its linear form echoing the facades and proving that calm geometry can feel downright luxurious.
Arcadia Courtyard Retreat
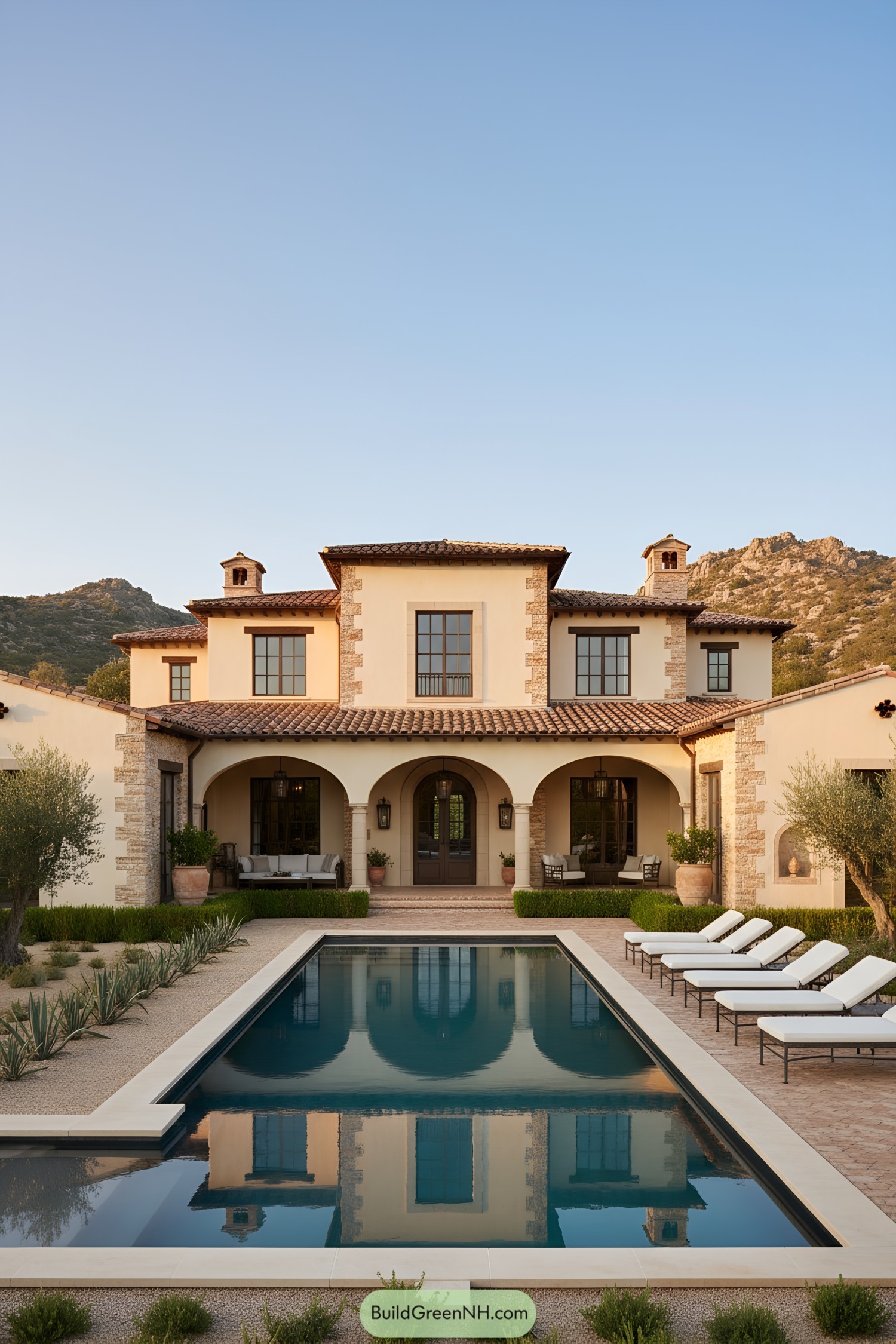
This residence blends creamy stucco, stone quoins, and clay tiles into a calm, sun-washed composition that feels timeless. Broad arcades frame a shaded living porch, while tall mullioned windows balance weight and light like a quiet duet.
The pool mirrors the façade to elongate the courtyard, a simple trick that makes the ensemble feel grand without trying too hard. Low, drought-tolerant plantings and formal hedges guide movement, proving sustainability can look sharp and a little bit glamorous.
White Arches Poolfront Villa
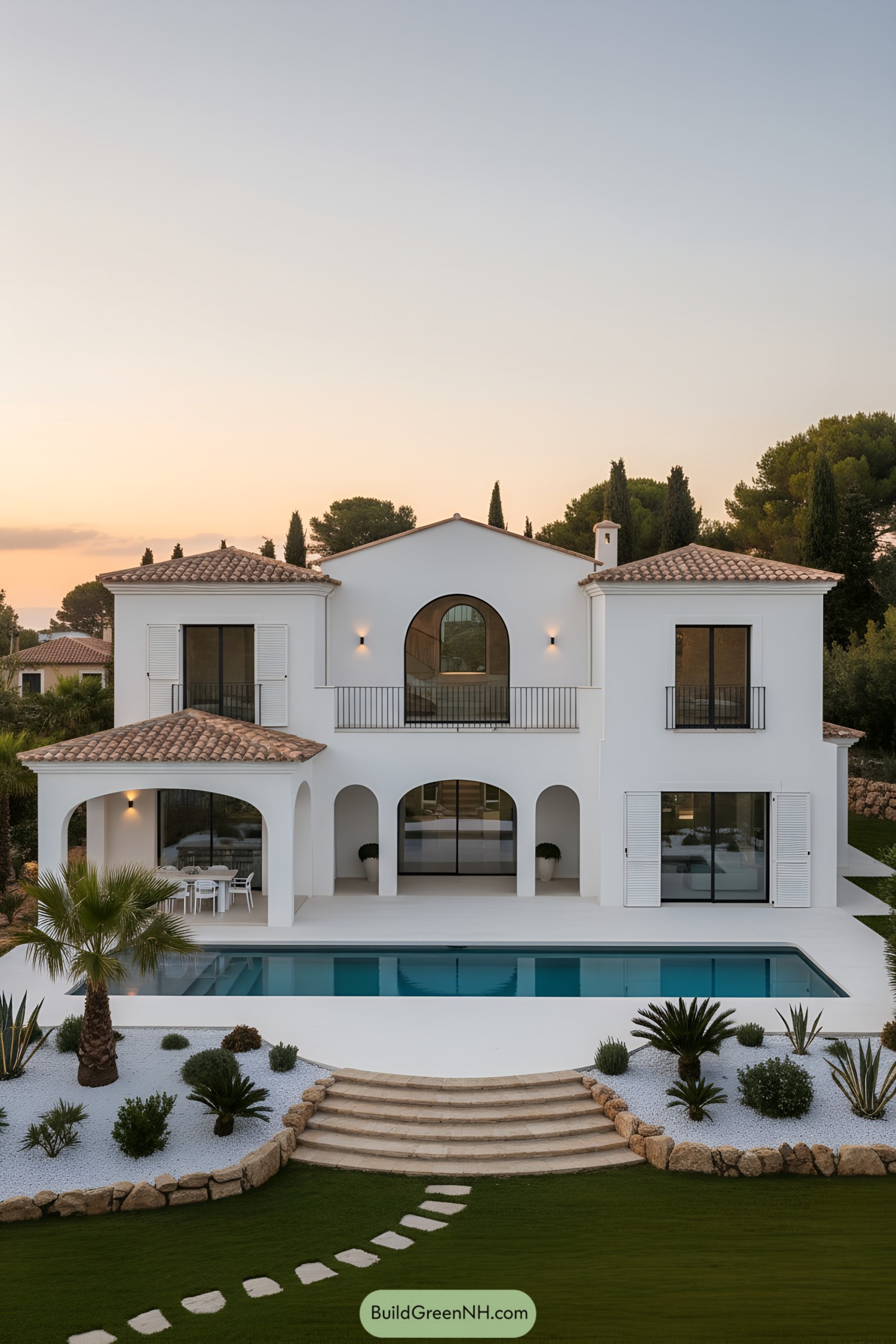
Soft white stucco, terracotta roof tiles, and a trio of graceful arches shape a calm, breezy presence around the pool terrace. The central arched window anchors the composition, pulling light deep into the stair hall while giving the facade a quiet focal point.
Tall shutters and slim black-framed openings balance tradition with crisp modern lines—nothing fussy, everything working. The arched loggia cools the ground floor for lazy lunches, and the clean landscape with gravel beds reduces heat gain and watering, which your future self will thank you for.
Glass-Lined Solstice Courtyard Home
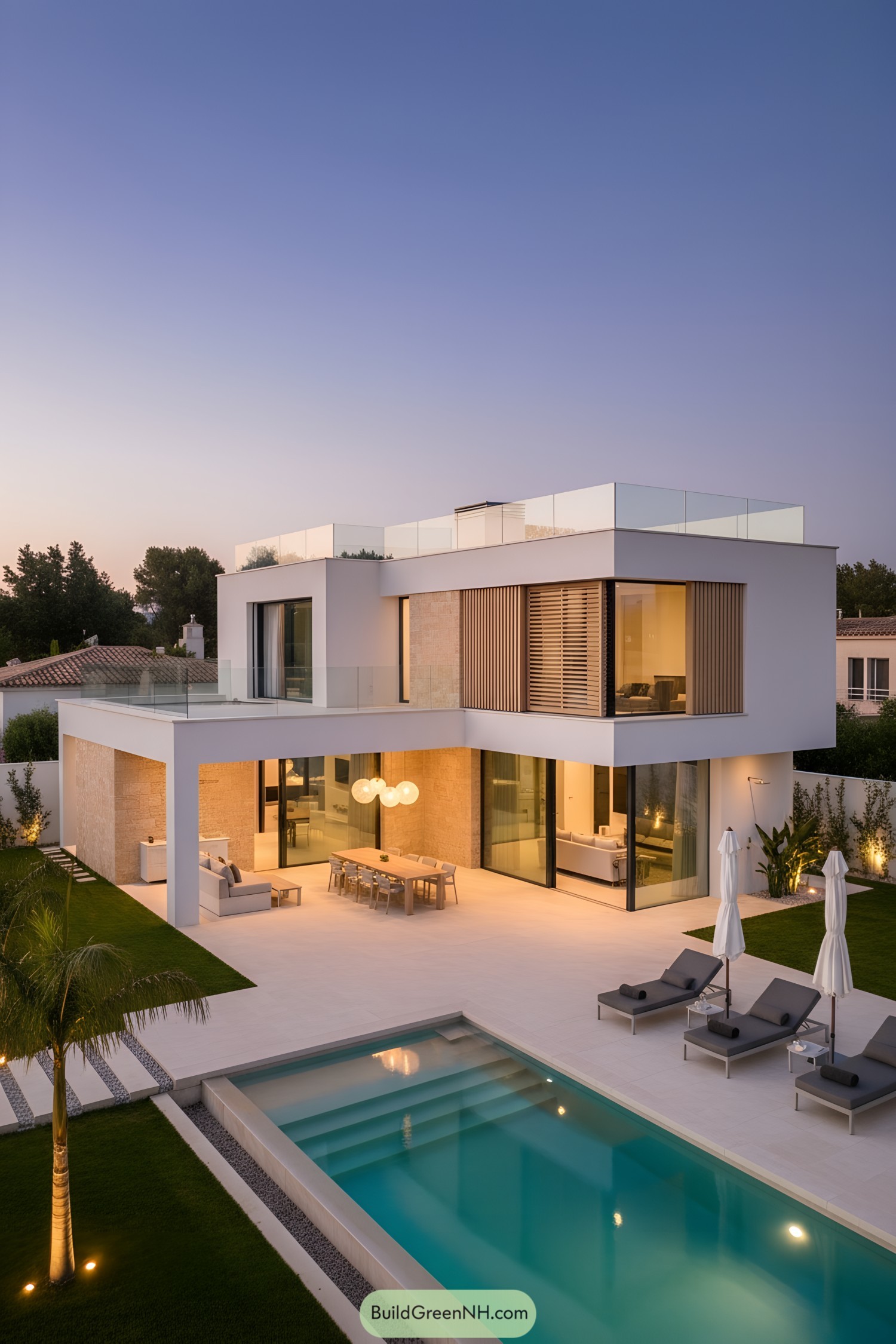
Cubic volumes float above a deep shaded loggia, stitched together by frameless glass and warm limestone. The large sliders dissolve boundaries, so dining spills outside without the drama, and the pool becomes part of the living room’s sightline.
Vertical wooden screens temper the Mediterranean sun while maintaining privacy, a small move with big comfort returns. Clean white planes, thin parapets, and a rooftop belvedere keep the silhouette crisp, letting the materials and light do the talking—quietly but confidently.
Sunlit Cloister Pool Villa
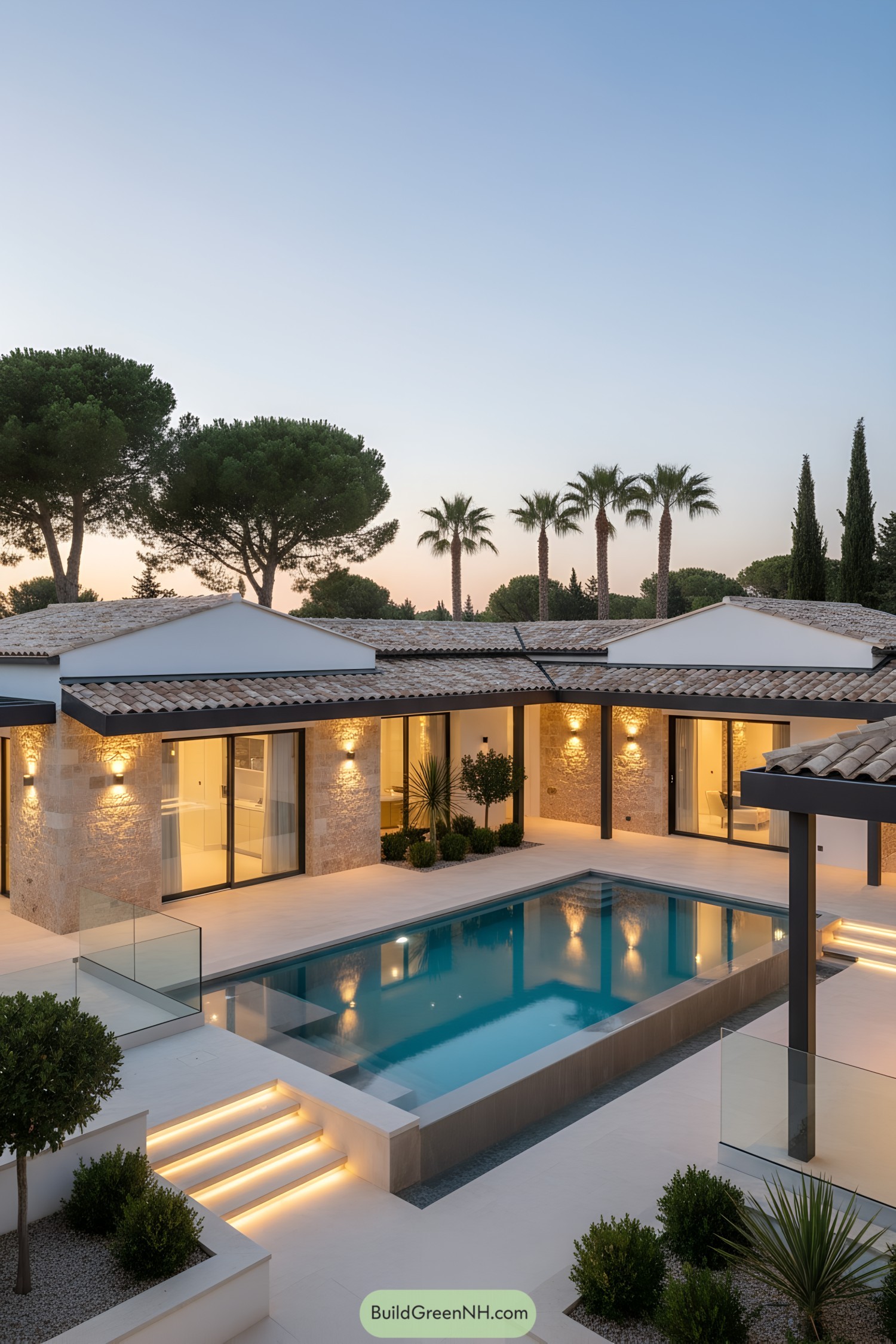
Low-slung volumes wrap a crisp courtyard, pairing creamy limestone walls with dark steel eaves and warm, recessed lighting. The rhythm of gabled rooflets nods to tradition while the glass sliders keep the whole place feeling breezy and delightfully nosy about the garden.
A mirror-still lap pool anchors circulation, edged by glass balustrades and soft-glow stair treads for safe, cinematic arrivals. Native plantings and pale terrazzo paving temper heat and glare, so evenings linger and the architecture does the hosting with minimal fuss.
Cedar Veil Poolside Villa
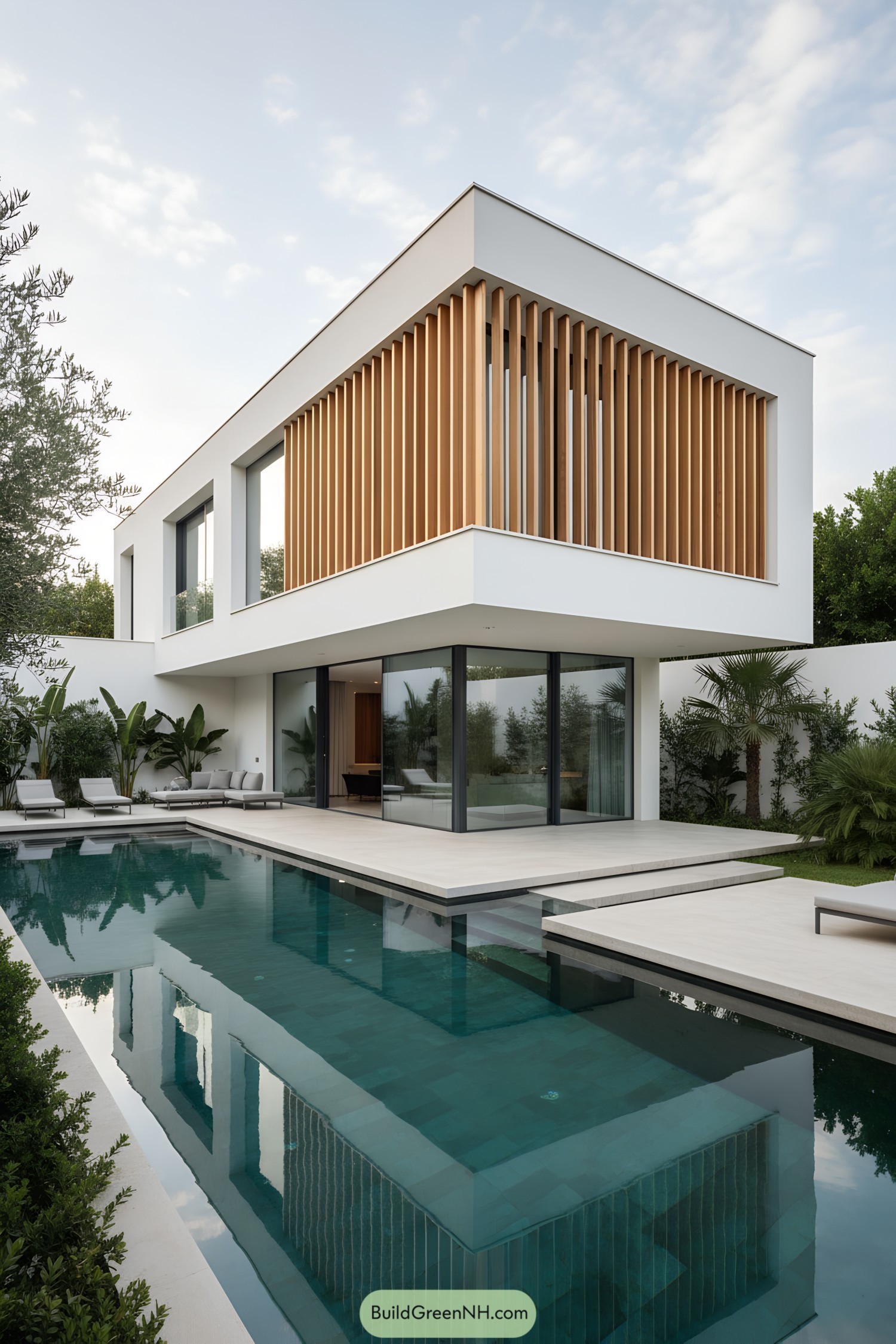
This composition riffs on classic Mediterranean courtyards but swaps arches for crisp cubes and a cedar-screened upper level. Slender vertical slats temper sun and privacy, casting warm stripes that move through the day—like a quiet sundial that actually looks good.
The ground floor dissolves into the garden with sliding glass corners and floating limestone terraces skimming the water. A long lap pool doubles as a mirror, sharpening the geometry while cooling the microclimate; beauty doing real work, not just posing.
Tuscan Crest Courtyard Manor
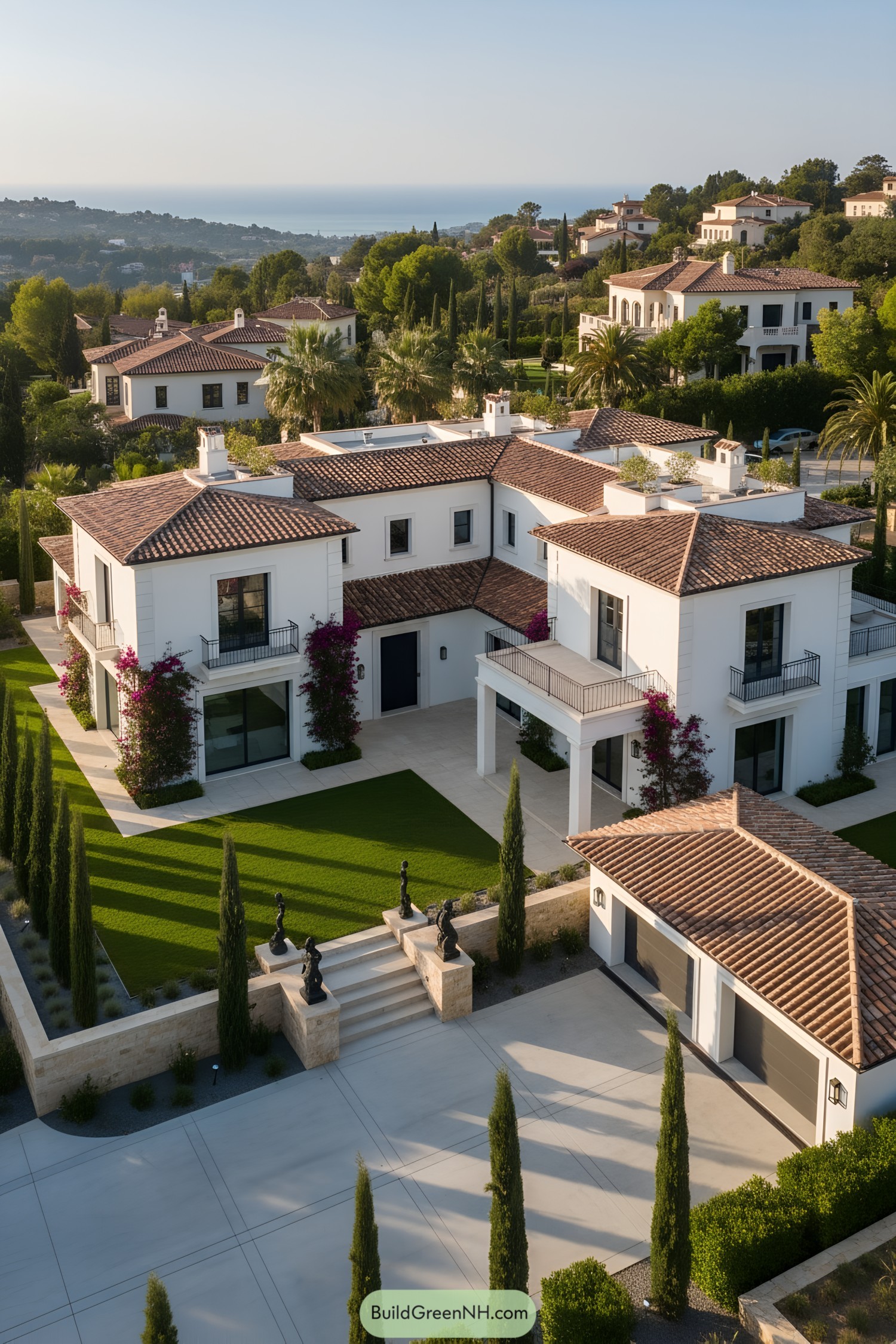
Crisp stucco planes and clay barrel tiles strike a classic Mediterranean chord, then lean modern with clean window profiles and slim iron Juliet balconies. The plan centers around a generous courtyard, letting every room borrow light and breeze like it’s free (because it is).
Tall cypress rows and clipped lawns create a formal procession, guiding you from motor court to entry with a little drama. Deep eaves, pergola shade, and covered terraces are not just pretty; they temper sun, cool the envelope, and make outdoor living feel effortless.
Quartz Breeze Courtyard Villa
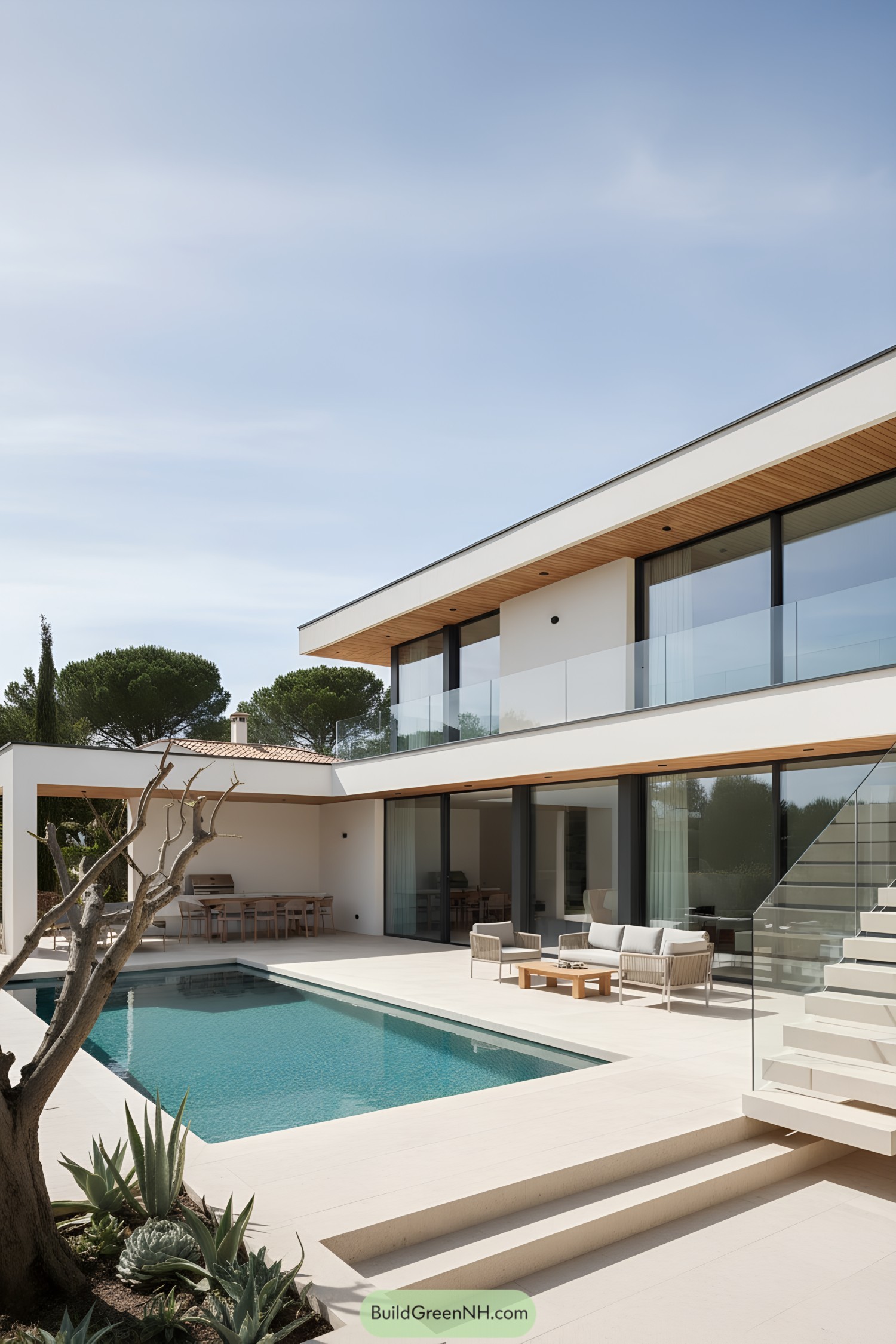
Clean white volumes float above a serene courtyard, framed by slim black glazing and a ribbon of warm wood soffits. The glass balustrades keep sightlines open, so the architecture feels relaxed and a little bit beachy without trying too hard.
A sunken lap pool anchors the plan, with broad limestone terraces that slip seamlessly into the interiors through full-height sliders. Native succulents and a sculptural pruned tree add low-water drama, proving sustainability can look chic and not like homework.
Limestone Lattice Poolfront Residence
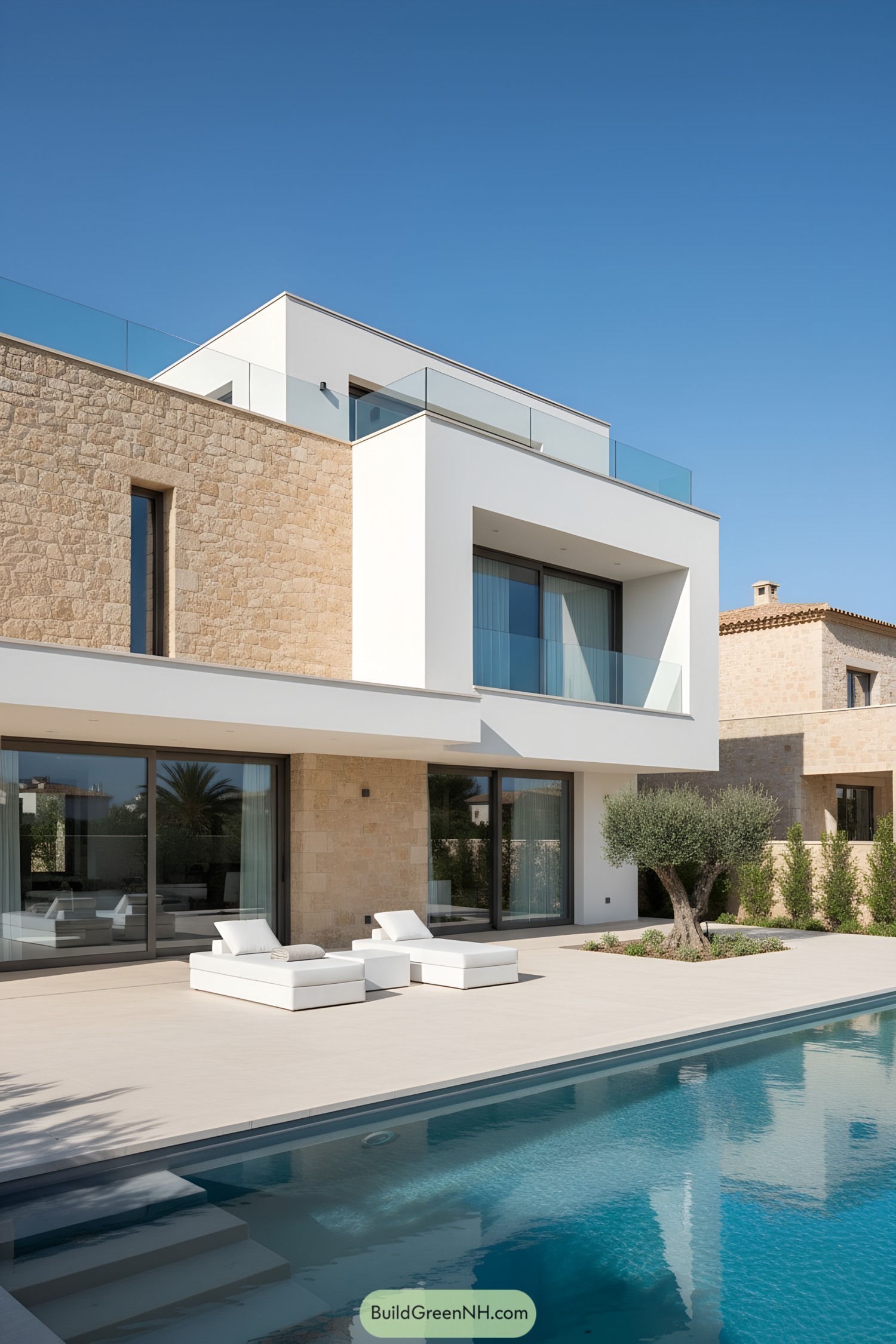
Crisp white cubes hover beside warm limestone walls, trimmed with frameless glass rails and deep overhangs that cool the interiors. Broad sliders erase boundaries to the terrace, letting breezes do what HVAC wishes it could.
The palette borrows from local quarries and sea light—stone for texture and thermal mass, smooth stucco for clarity and shadow play. A modest courtyard pocket and the sculptural olive tree ground the ensemble, softening the geometry and making the hardscape feel human.
Sable Breeze Linear Villa
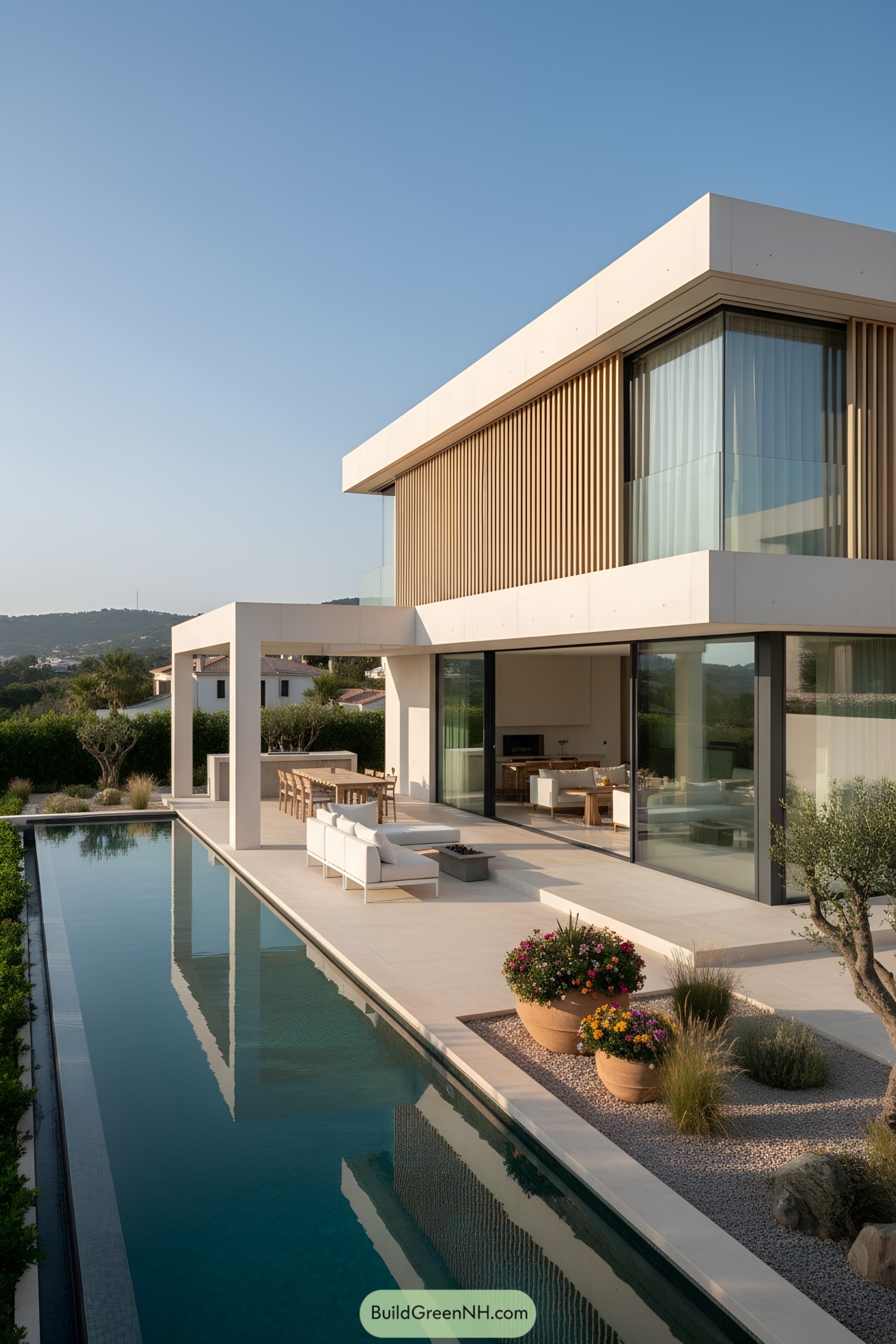
This design leans into crisp geometry and warm textures, pairing creamy limestone planes with vertical timber fins that act like modern-day brise-soleil. Full-height glazing slides away to dissolve the boundary between lounge, pergola dining, and that long lap pool—because yes, morning coffee tastes better at 25 meters.
Inspired by Mediterranean courtyards, the layout wraps outdoor rooms in shade and light, encouraging airflow and easy summer living. The slim overhangs, glass balustrades, and recessed frames keep the mass feeling weightless, while the rhythmic slats tame glare and protect privacy without killing the view.
Skyframe Marina Villa
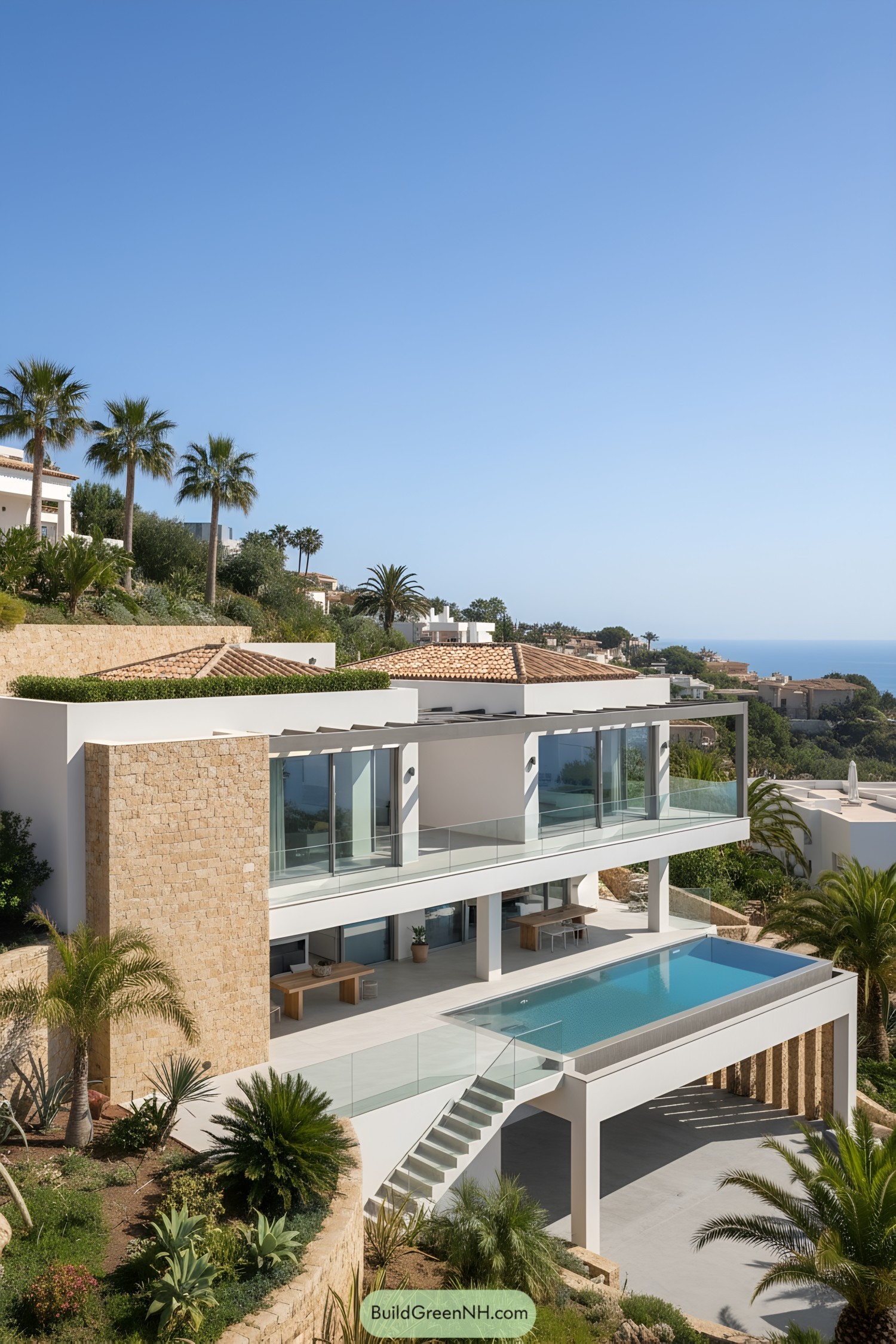
This design balances crisp modern lines with rustic Mediterranean warmth, pairing smooth white stucco and frameless glass with textured limestone. The cantilevered terrace and infinity-edge pool pull the horizon into the living spaces, because who doesn’t want the sea as a roommate.
A slender pergola softens sunlight across the upper level, while continuous sliders dissolve boundaries and coax breezes through the plan. Terraced native landscaping anchors the house to the slope, managing runoff gracefully and keeping maintenance blissfully low.
Azure Portico Terrace Villa
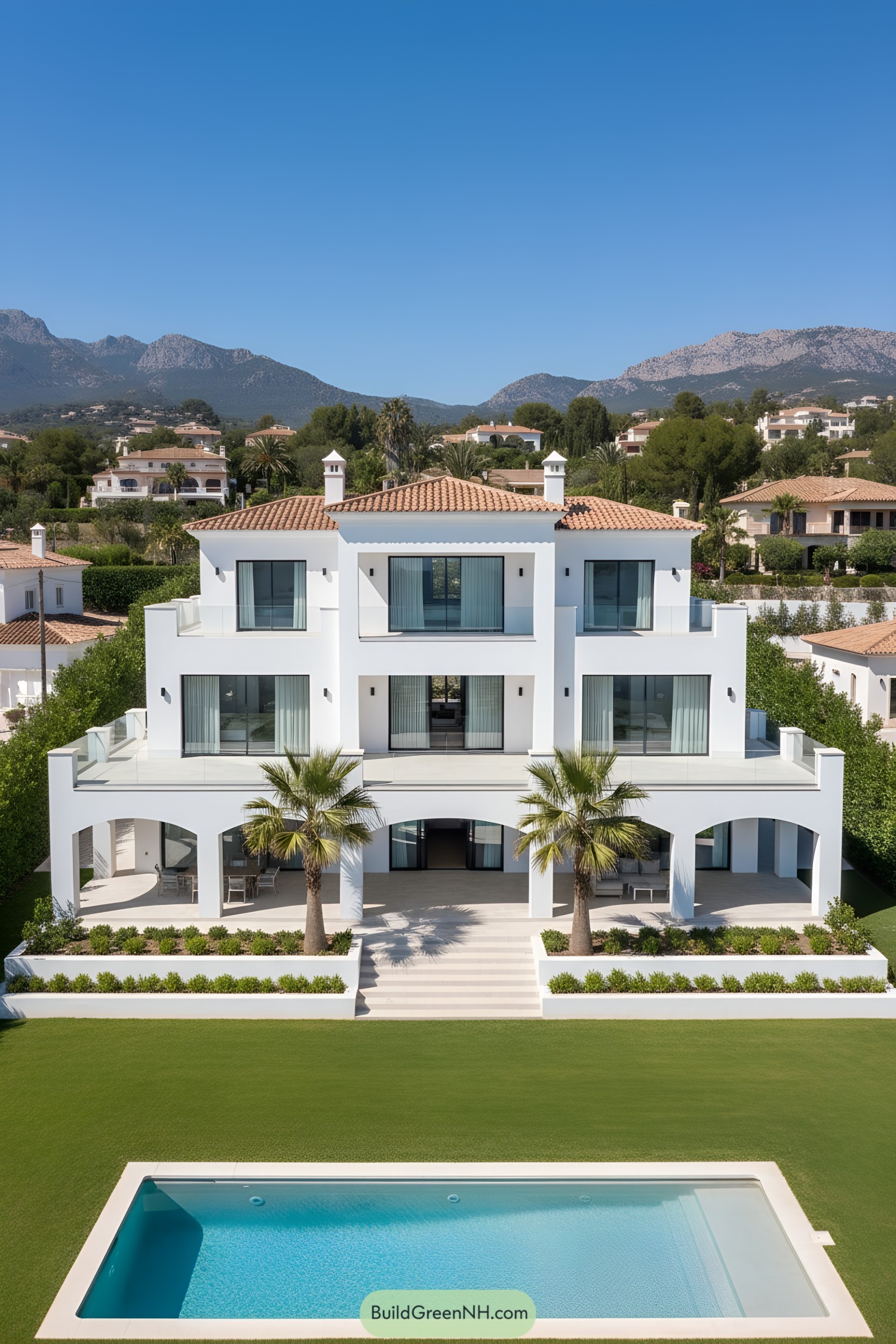
Cascading terraces step down to a sunlit lawn, framing wide glass sliders and shaded arcades that keep interiors cool. Clay barrel roofs nod to tradition while crisp stucco, slim railings, and deep overhangs push it into the present.
Broad arches and twin palms stage a grand but relaxed arrival, with symmetrical bays channeling coastal breezes straight through the plan (nature’s best HVAC). Generous balconies stack like viewing decks, capturing mountain vistas and pool glint, because yes—every room deserves the good seat.
Palm Courtyard Mirage Villa
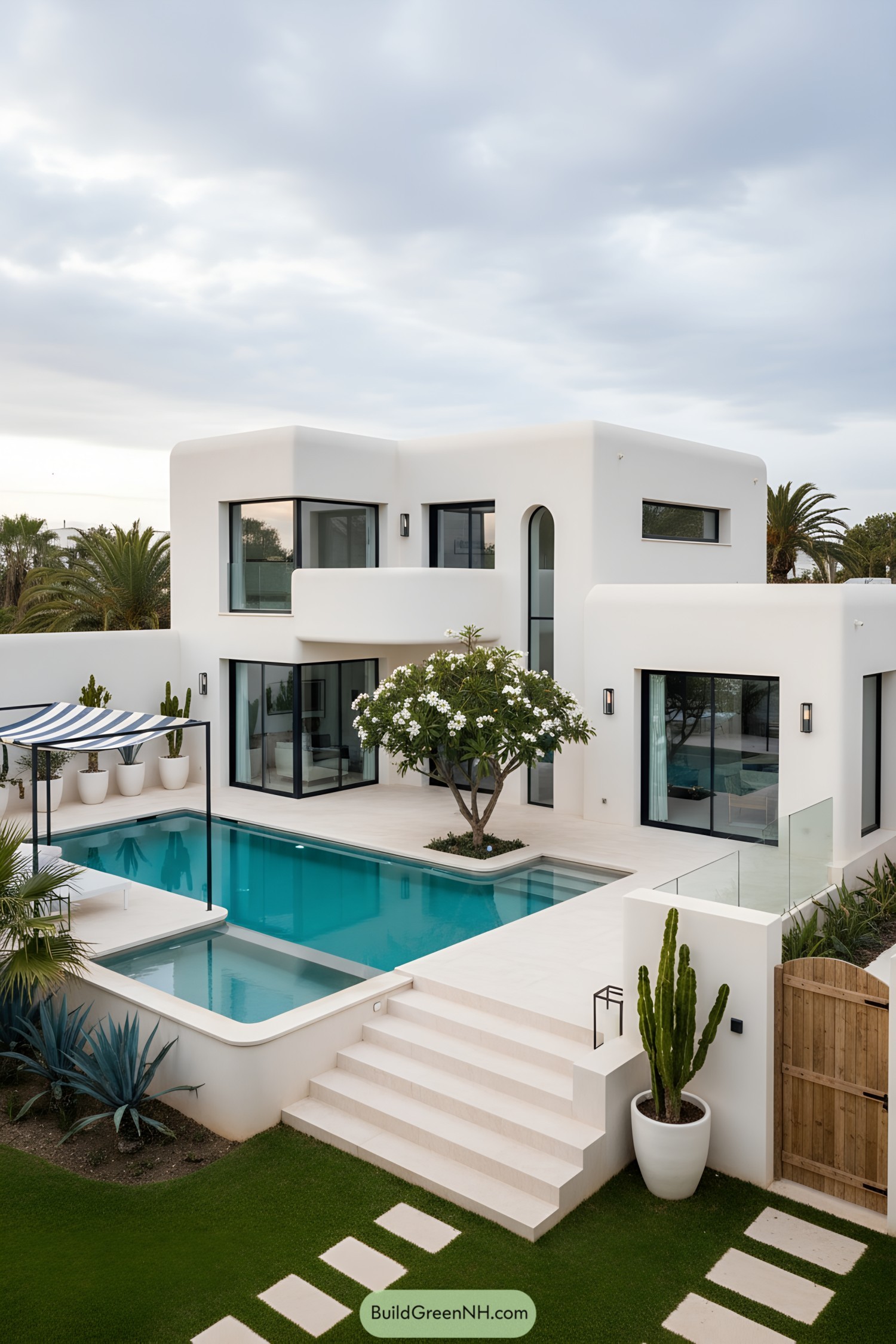
Rounded white volumes frame a crystalline courtyard pool, mixing crisp modern lines with soft Mediterranean curves. Slim black-framed glazing and an arched stair window pull in daylight while keeping the facade calm and sculptural.
A plumeria anchors the pool edge like a living lantern, with cactus and agave planting that shrugs off heat and looks sharp doing it. Broad limestone steps and integrated bench ledges guide movement, create pauses, and make outdoor living feel effortless and bright.
Ivory Gable Pool Courtyard Villa
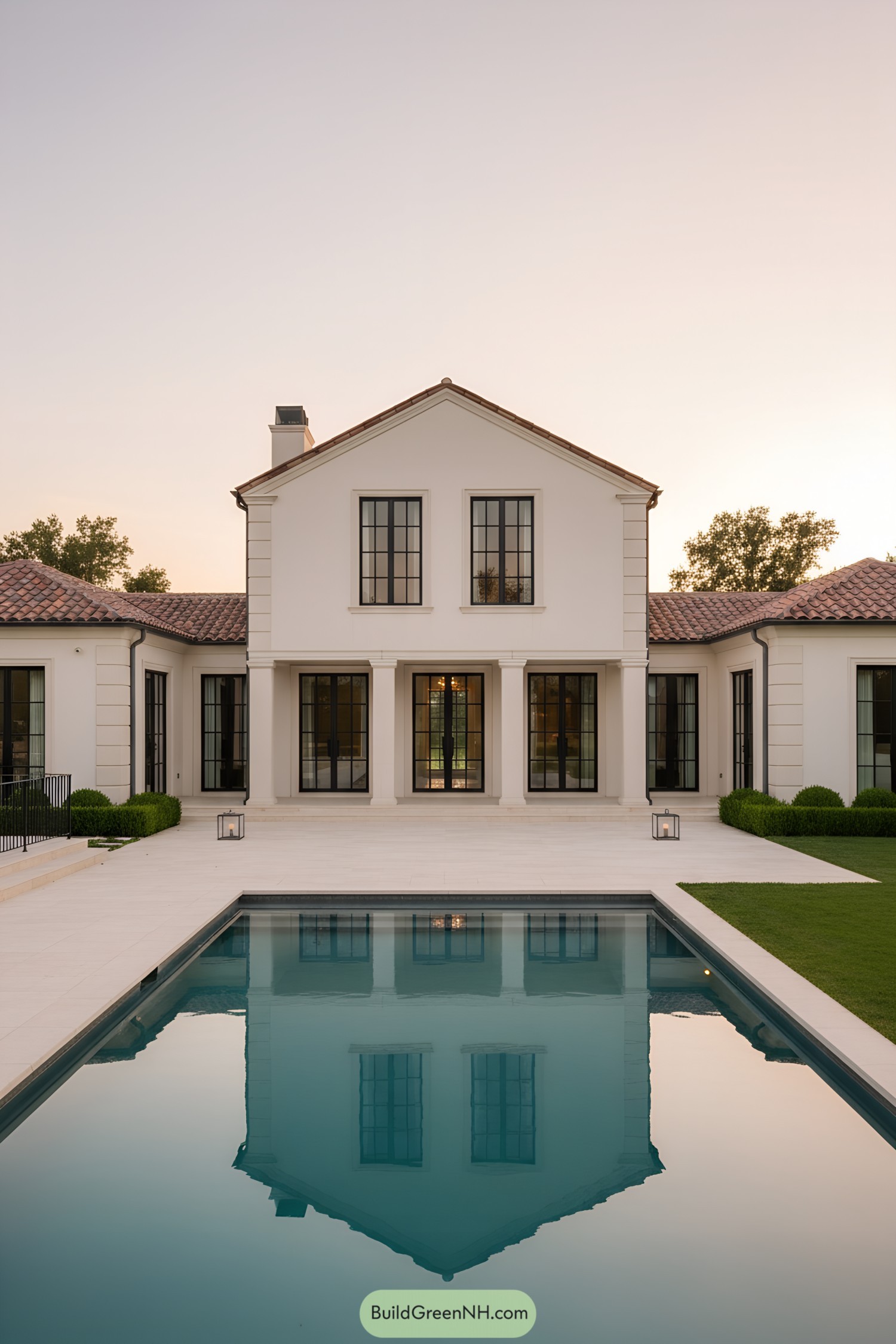
Clean stucco walls, slim black-framed windows, and a crisp gabled volume bring a tailored calm to the courtyard. The colonnaded terrace sets a dignified rhythm, letting light slip deep into the rooms while giving shade where you actually want to sit.
Clay roof tiles and limestone paving nod to classic Mediterranean villas, but everything’s sharpened for modern living. The pool mirrors the façade to amplify space and serenity, and those tall doors?
They choreograph breezes so the house breathes without trying too hard.
Cliffside Ribbon Infinity Villa
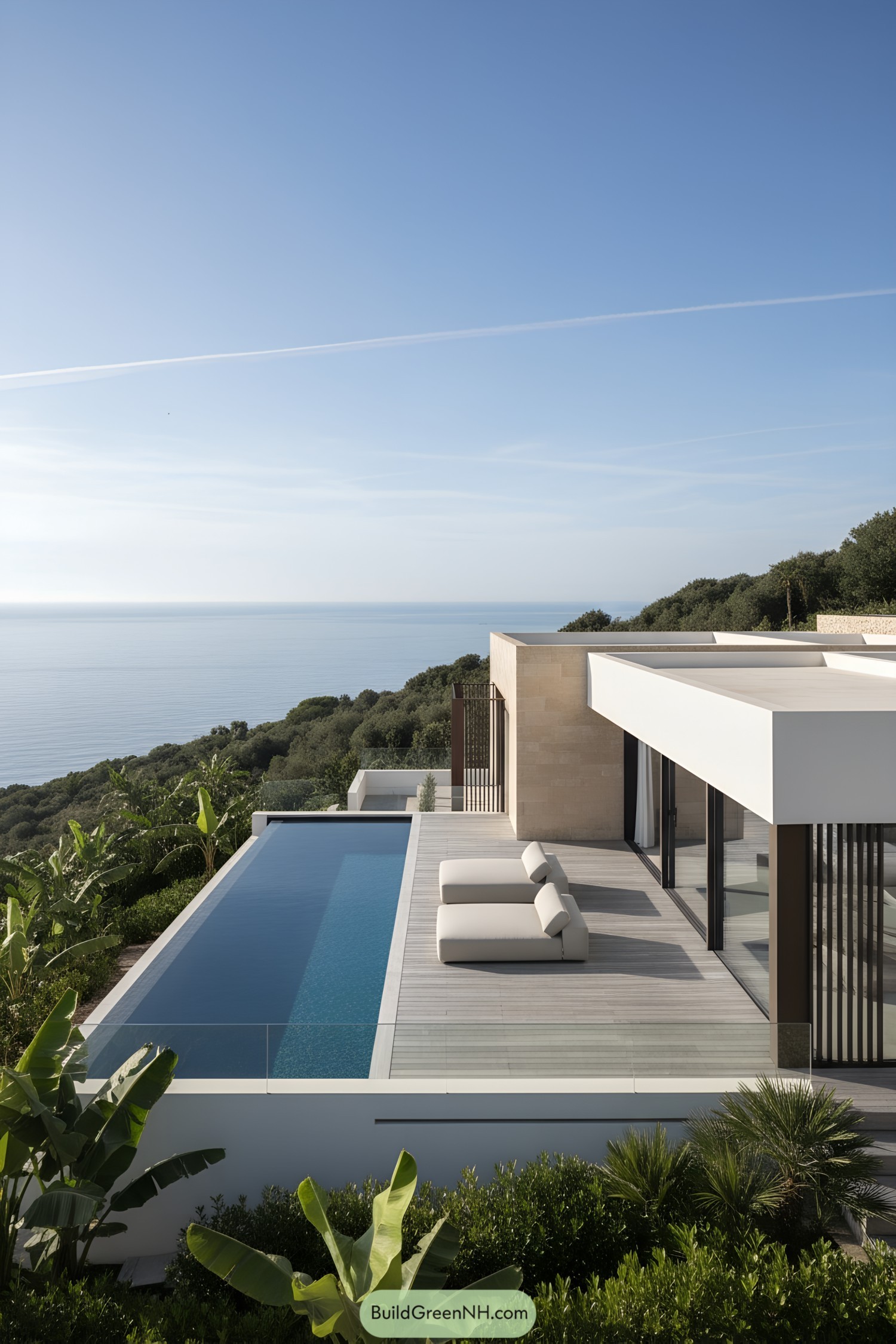
A crisp, low-slung volume frames an infinity edge that visually melts into the horizon, borrowing the sea as a borrowed landscape—classic Mediterranean trick, still magic. Warm limestone and white plaster balance shade and glow, while slim bronze fins temper the sun without killing the view.
The deck runs flush with interior floors, so living spaces spill outside like it’s the most normal thing ever. Glass guardrails keep wind in check and sightlines clean, and the linear pool doubles as a cooling plane, tuning microclimate as much as mood.
Sandline Bayfront Patio Villa
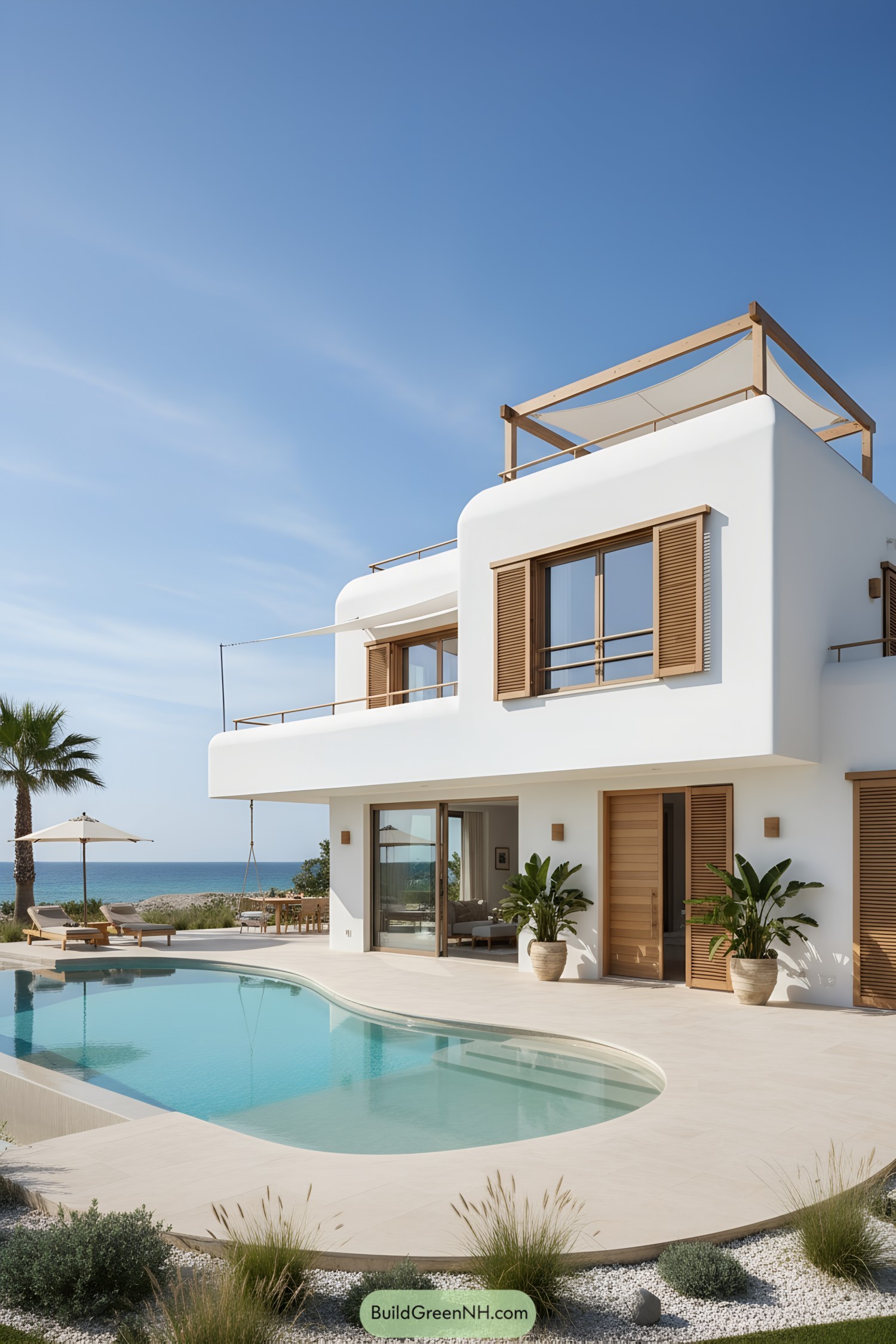
Rounded white volumes meet warm timber shutters, softening the modern lines while echoing Cycladic breezes. The wraparound terraces and shaded rooftop pergola choreograph sun and shade, so you can linger without crisping like lunch.
A sinuous pool traces the building’s contours, creating a calm microclimate and a visual rhythm from deck to horizon. Sliding glass doors dissolve boundaries to the outdoors, and deep overhangs plus operable louvers keep interiors cool without begging the AC to work overtime.
Cantilever Crest Pool Villa
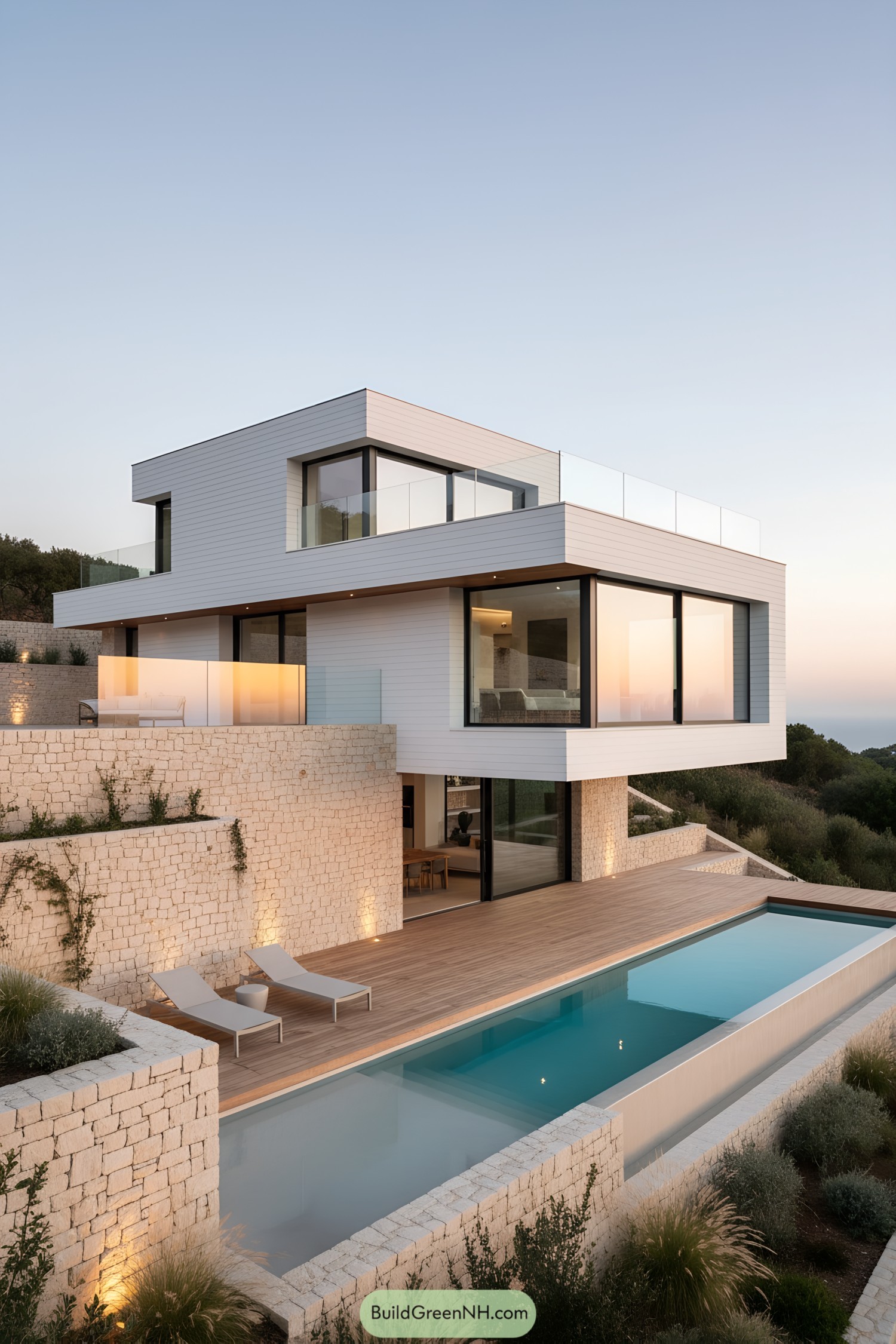
Stacked white volumes float over terraced limestone walls, creating bold cantilevers that frame sunset views. Slim black window frames and clear glass balustrades keep the lines crisp while letting the landscape do most of the talking.
Warm timber decking softens the stone and metal palette, tying indoor living to the long lap pool like a calm ribbon. The composition borrows from Mediterranean hillside farming terraces—functional, honest, and a touch dramatic—turning grade changes into outdoor rooms and effortless circulation.
Golden Colonnade Poolside Estate
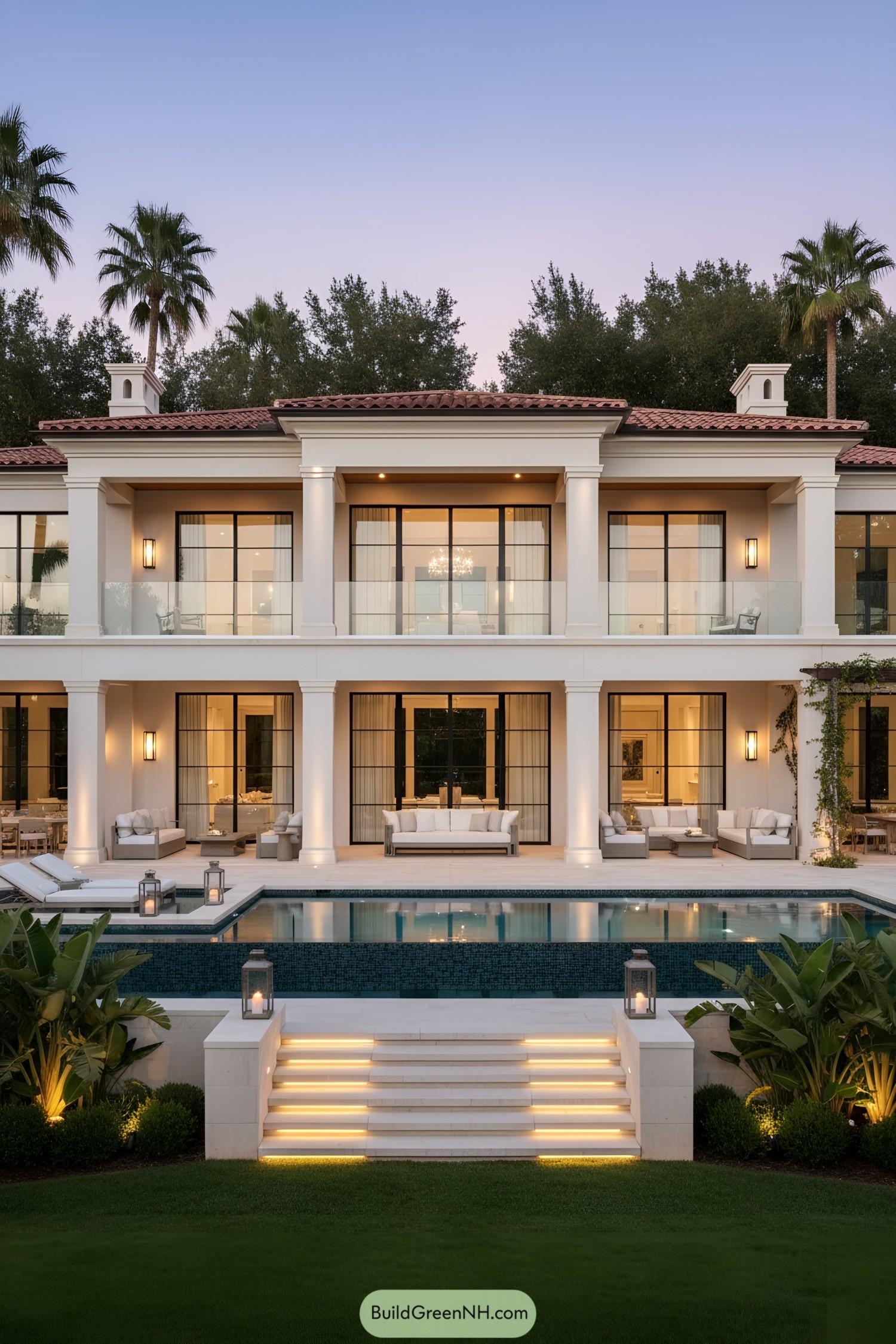
Tall colonnades frame expansive steel-framed windows, creating a rhythm that feels classical yet crisp. Warm stucco, clay tiles, and slim black mullions balance tradition with a clean modern edge, like old-world charm that just discovered minimalism.
The plan spills outdoors under deep covered lounges, stepping to a mirror-still pool edged in mosaic and lanterns. Soft indirect lighting in stair treads and soffits guides movement and sets a calm mood, proving ambience matters as much as square footage.
Lantern Court Waterfront Villa
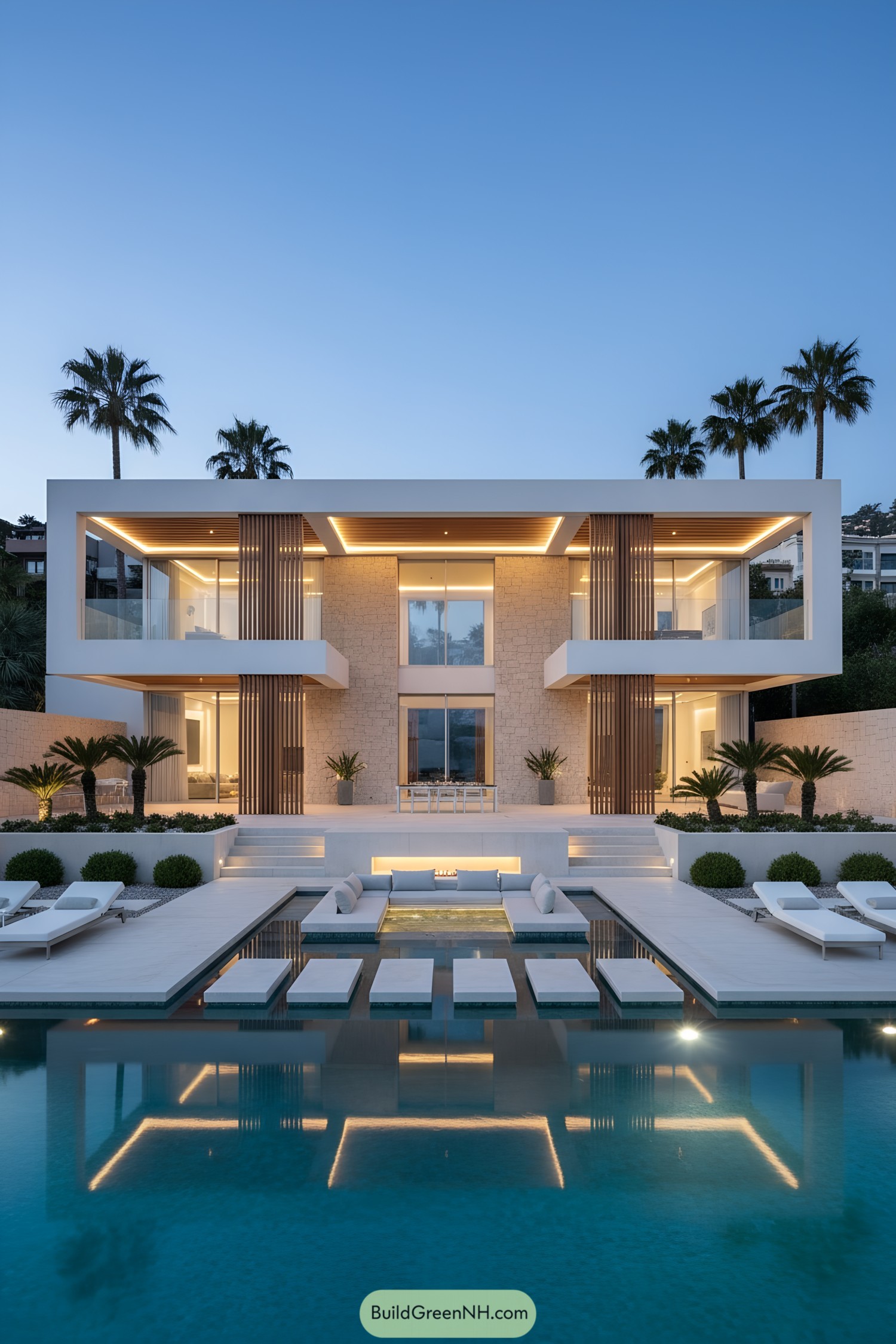
Crisp rectilinear volumes frame warm stone walls, with slim timber screens softening the geometry like a linen shirt on a tailored suit. The floating daybed lounge set within the pool borrows from Mediterranean piazzas, turning water into a social room and sunsets into a nightly ritual.
Deep roof overhangs and recessed cove lighting shape shadow and glow, so the facade feels calm even when the party’s lively. Broad glass sliders align front to back for sea-breeze cross-ventilation, while the elevated terraces keep privacy intact without stealing the view.
Amber Arch Seaside Villa
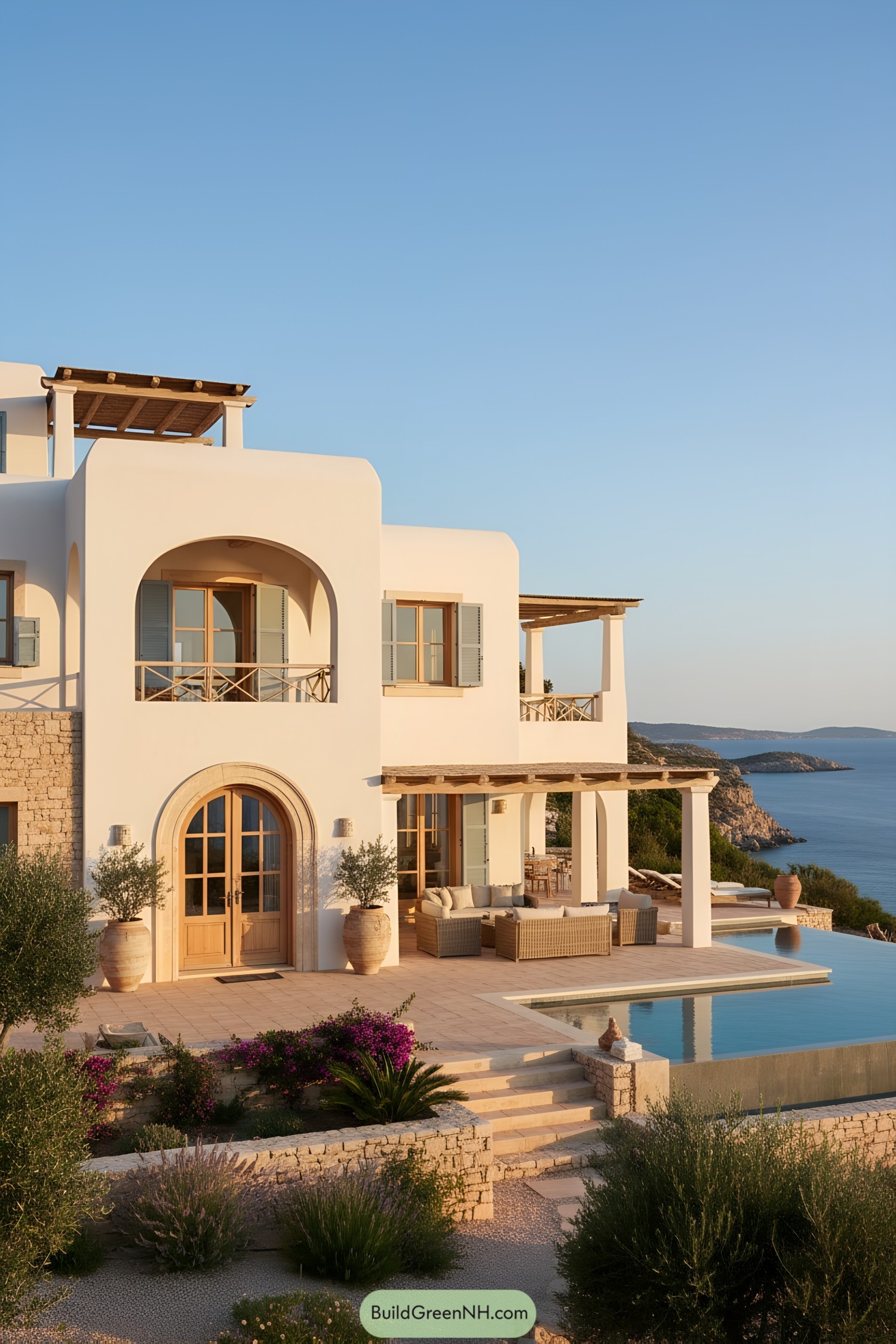
Softly rounded stucco volumes pair with honeyed wood doors, shuttered windows, and stone accents for a warm, lived-in elegance. Deep verandas and an infinity edge pool stitch indoors to the horizon, because views deserve front-row seats.
Shaded pergolas, chunky rafters, and thick walls nod to vernacular island architecture while quietly boosting passive cooling. Curved arches, terracotta paving, and olive-toned landscaping soften the geometry and guide breezes, proving performance can look effortlessly relaxed.
Vine-Cloaked Stone Terrace Haven
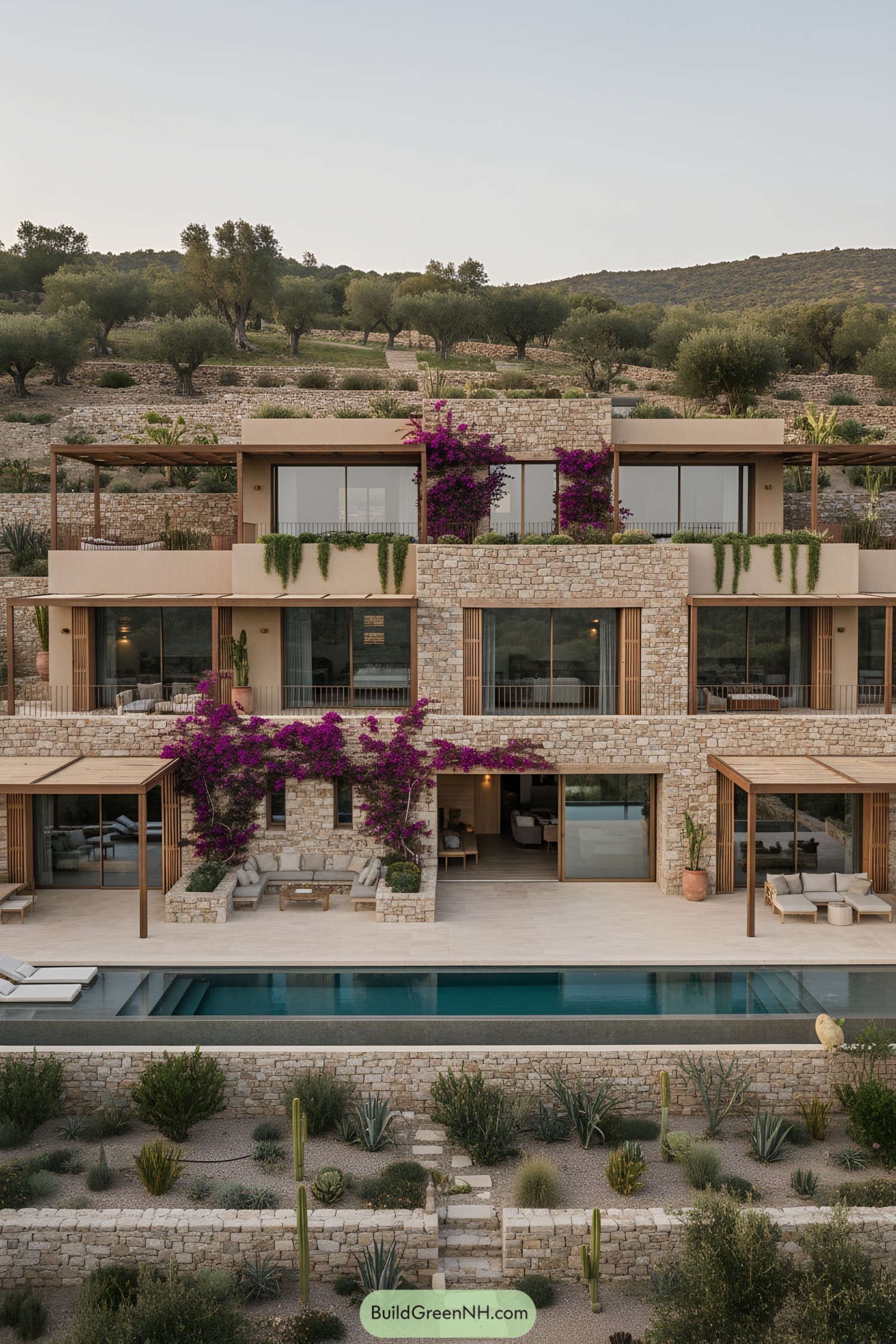
Layered limestone walls step with the hillside, so the massing feels calm and rooted rather than bulky. Slender timber screens and deep pergolas tune sun and breeze, giving you shade when you want it and golden light when you don’t mind the tan.
Bougainvillea threads through the elevations like a soft scarf, adding color pops that balance the earthy palette. Long, low glazing frames vineyard views while maintaining thermal comfort—big panes, but tucked under overhangs, so beauty doesn’t fight the climate.
Sierra Veranda Pool Court Villa
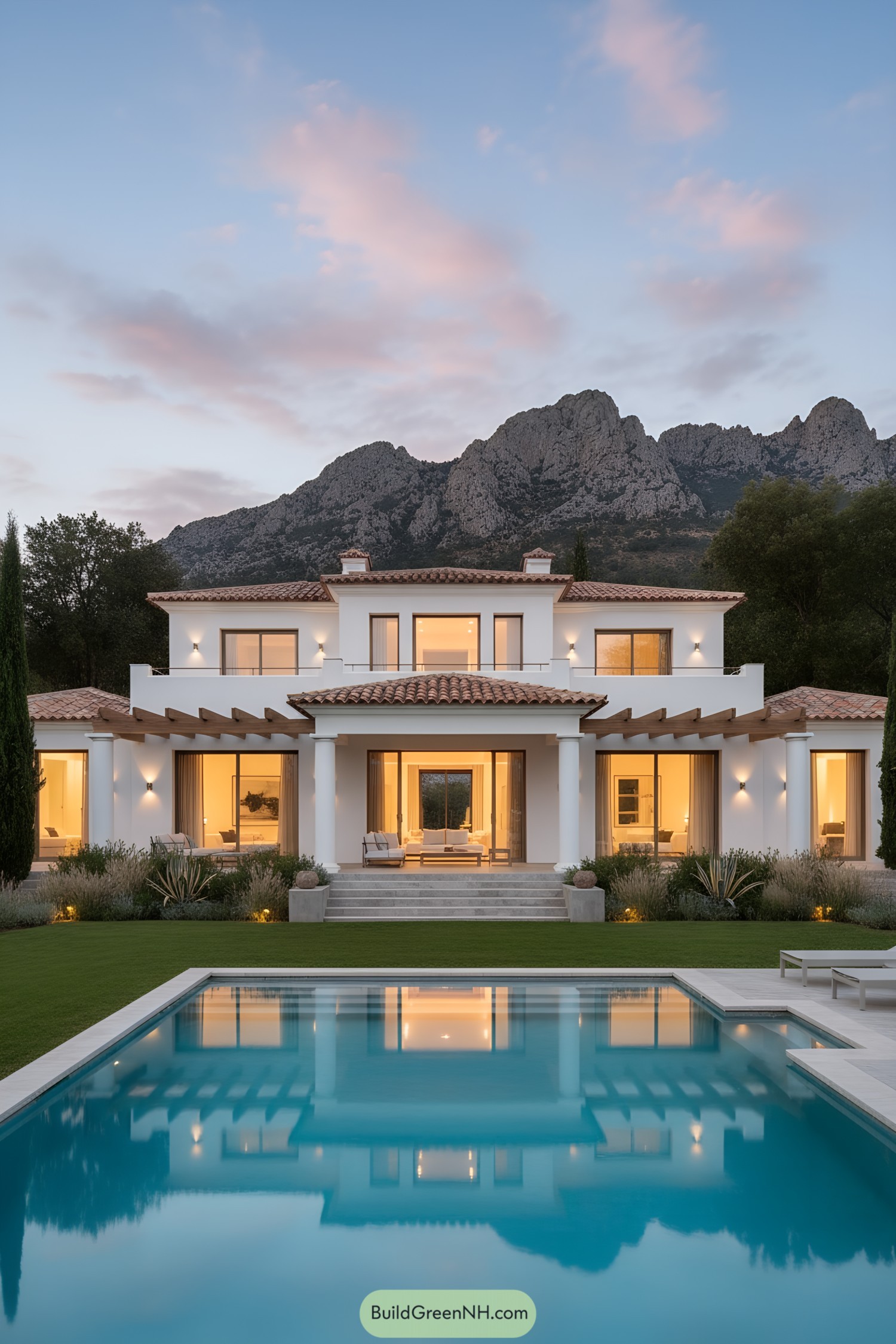
This composition leans on classic Mediterranean bones—stucco massing, clay tiles, and rhythmically spaced columns—then pares them down for clean, modern lines. Broad pergolas stitch shade across the ground floor, softening glare and creating that delicious indoor-outdoor blur.
Large sliders stack along the garden elevation to frame mountain views and pull prevailing breezes straight through the plan. The stepped plinth and centered portico set an easy symmetry, while warm lighting and low native planting add a gentle, lived-in glow—no drama, just calm confidence.
Pin this for later:
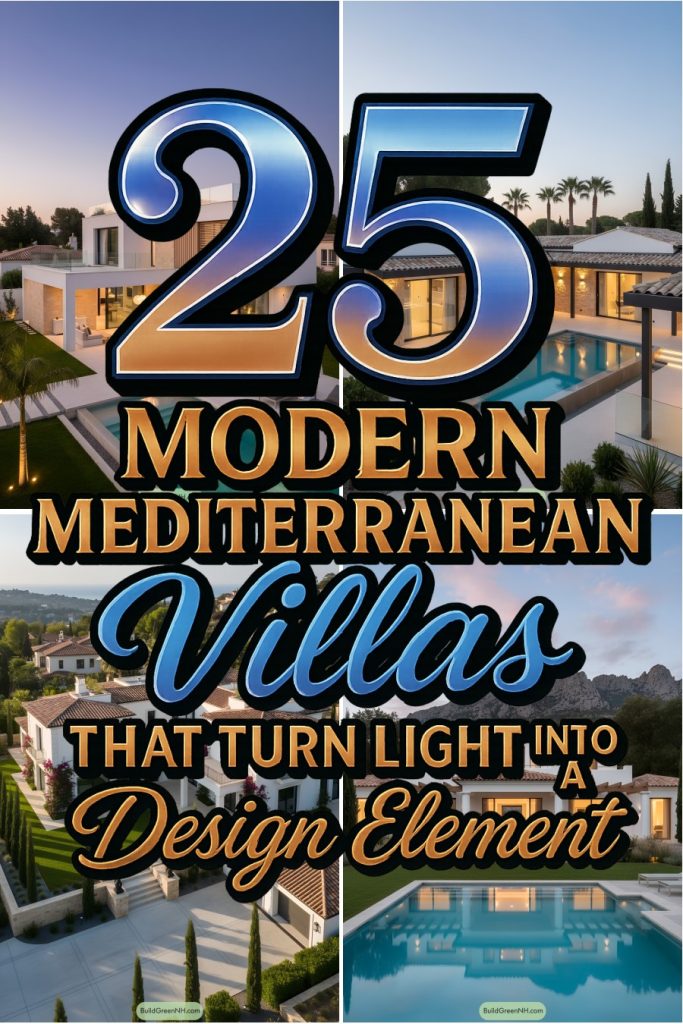
Table of Contents



