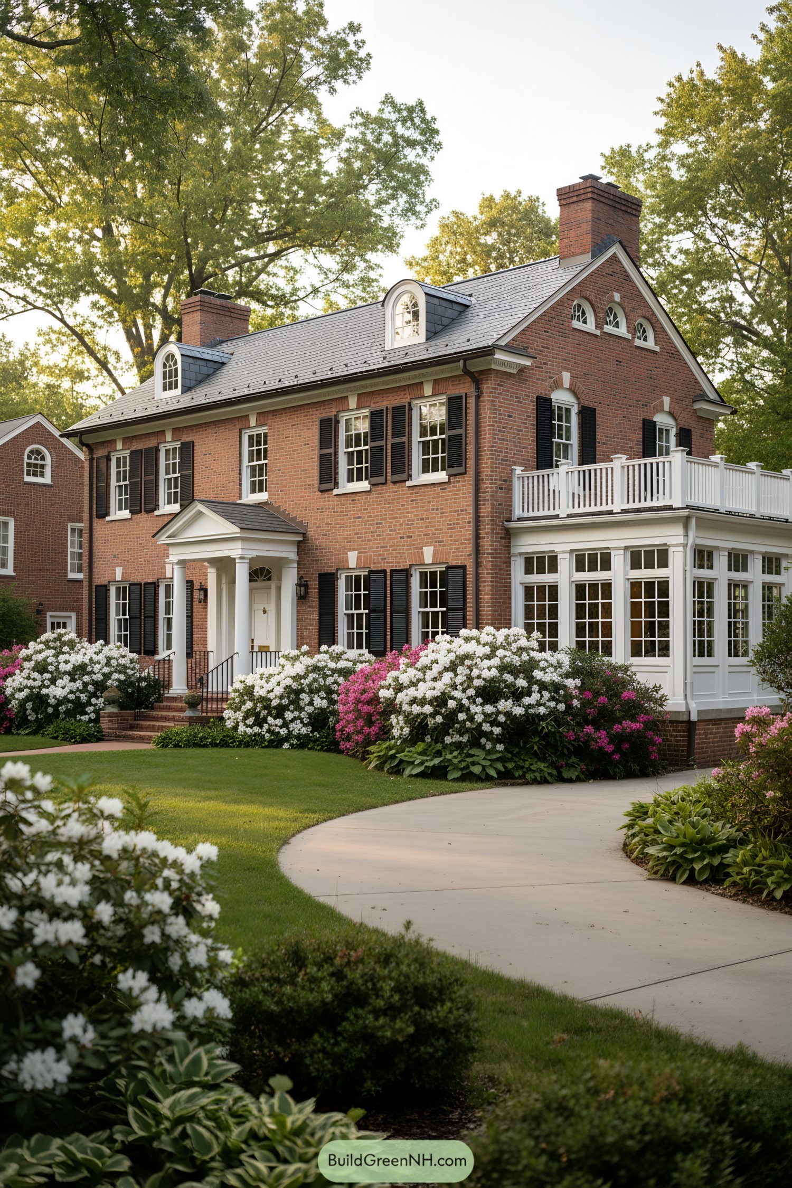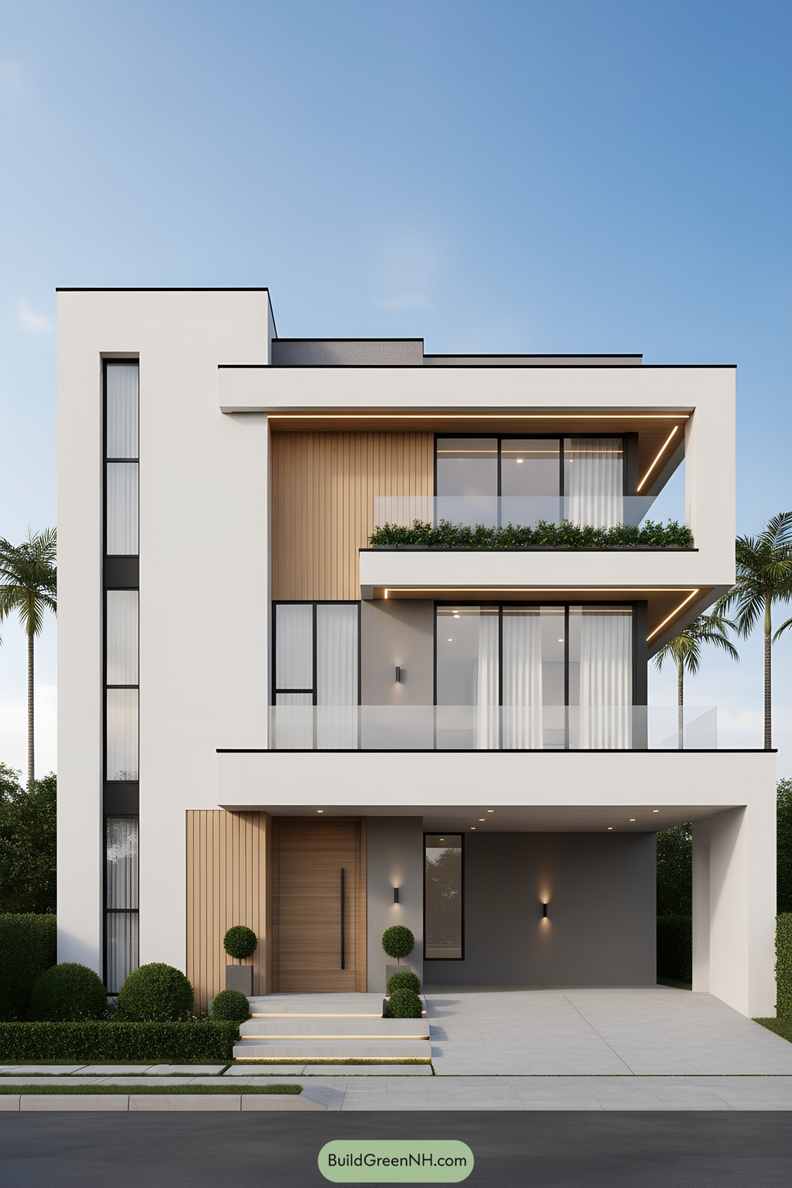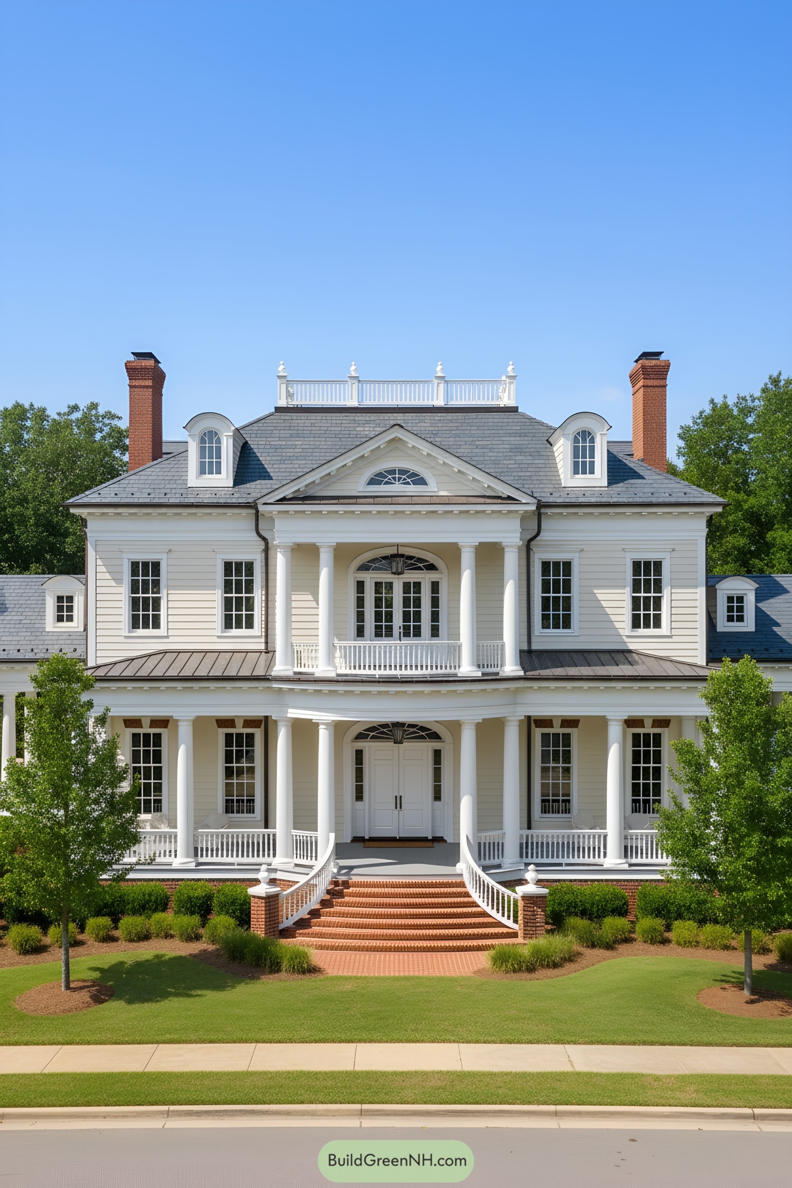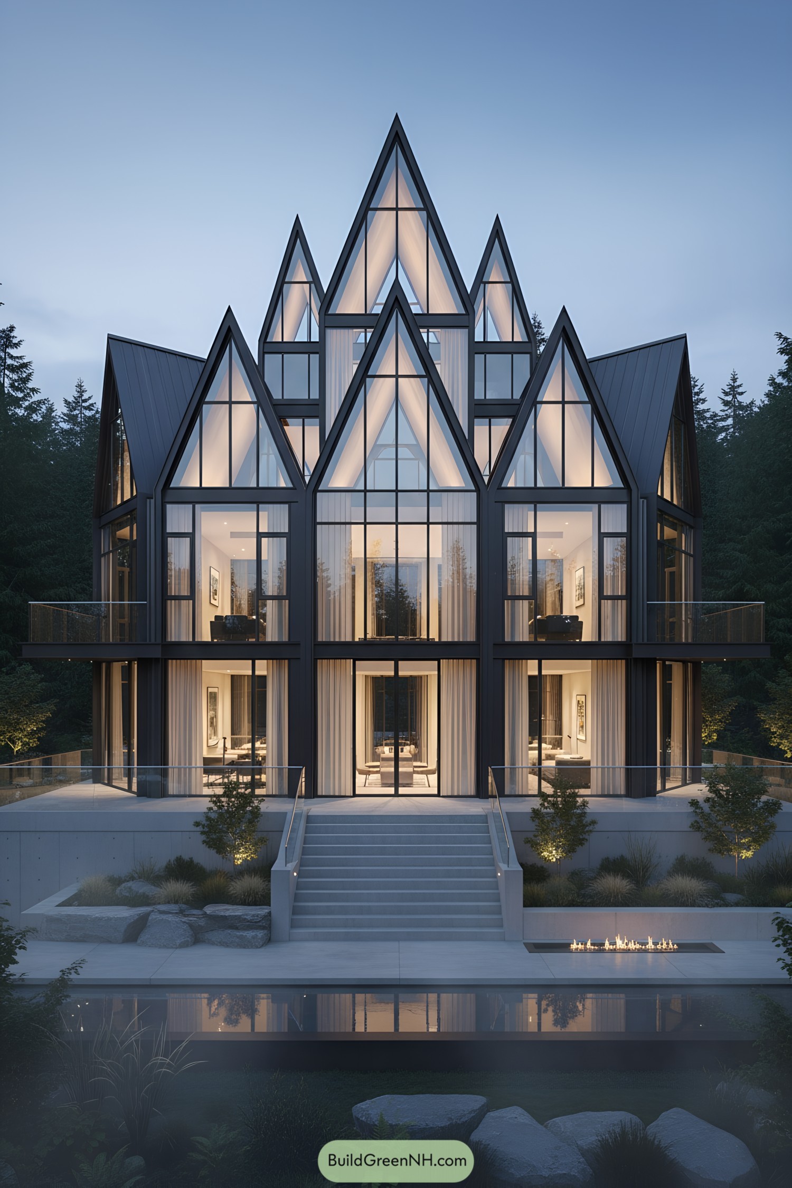Last updated on · ⓘ How we make our designs
Check out our modern waterfront house designs and see how we use light, views, and smart layouts to make shoreline living more connected to the water.
These waterfront homes aren’t just pretty facades; they’re tuned to light, breeze, and tide. We wanted spaces that feel calm but alive, where glass, timber, and stone sit quietly and let the water do the talking.
Our inspiration comes from coastal vernaculars, boatbuilding, tidal landscapes, and yes, the stubborn way sand gets everywhere—it teaches restraint.
What matters most here: comfort over spectacle, durable finishes that age gracefully, and energy performance that doesn’t require a PhD to operate. Think low-maintenance, high-thrill views, and layouts that make you linger a bit longer over your morning coffee.
Twin-Gabled Glass Lake Retreat
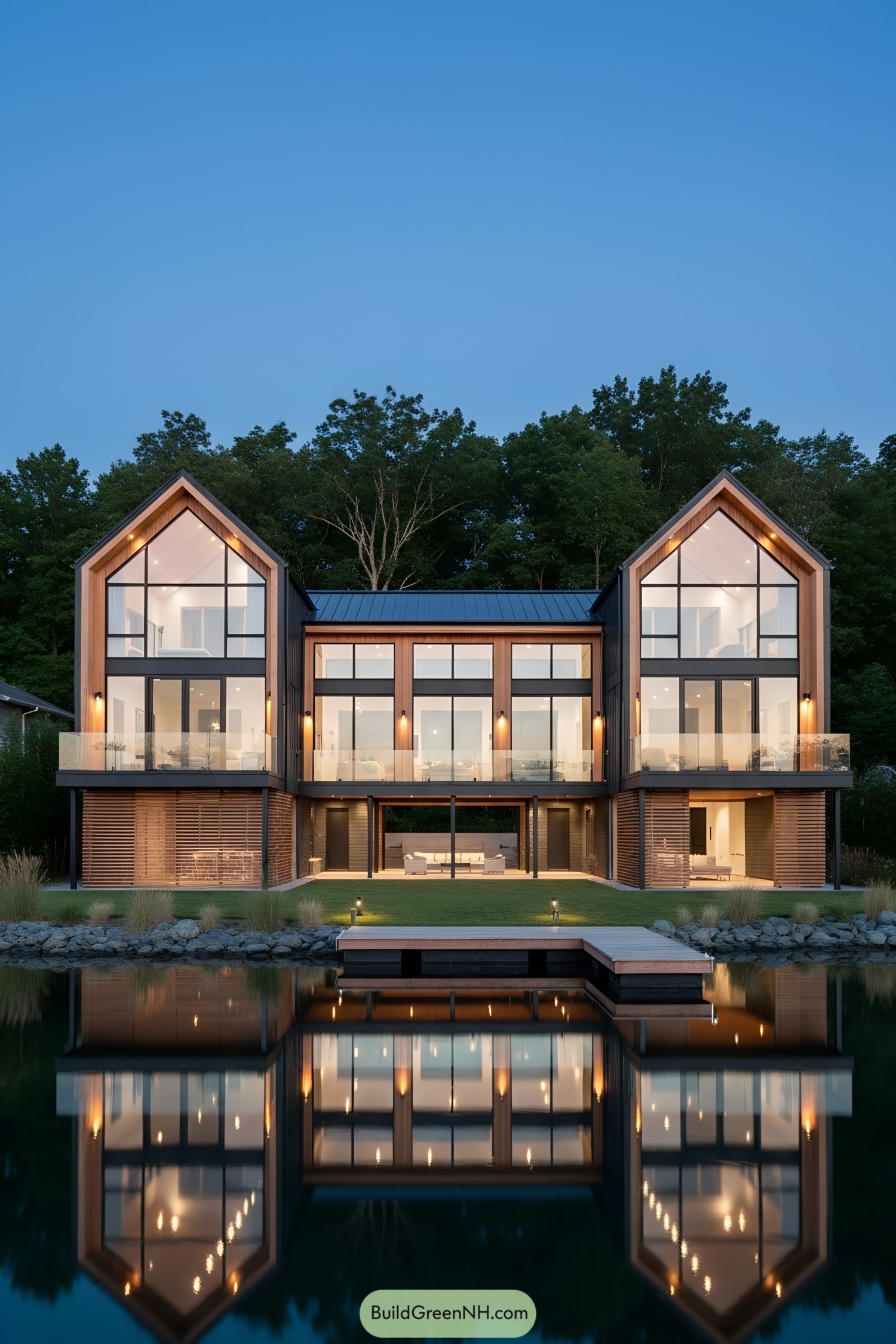
This design pairs two steep gabled volumes bridged by a glassy central spine, a contemporary nod to classic boathouses. Expansive floor-to-ceiling glazing frames the water, while warm vertical wood cladding softens the crisp black metal detailing—cozy meets sleek, like s’mores in a tux.
A layered façade of glass balustrades, operable screens, and shaded loggias balances privacy, views, and passive solar control. The ground level opens to the lawn and dock with wide pocket doors, turning living spaces into breezy outdoor rooms when the weather finally behaves.
Harborfront Terraces With Lantern Core
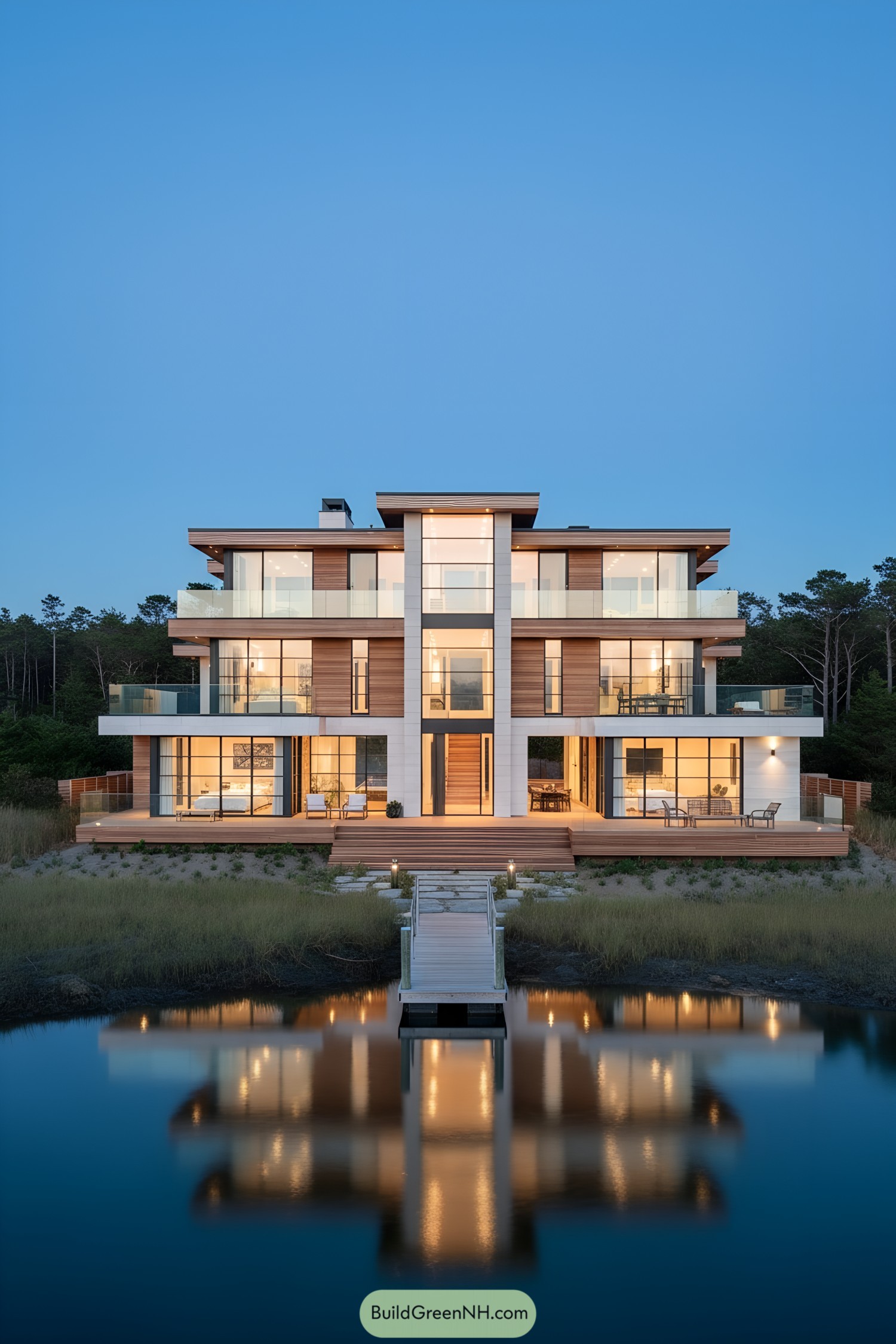
A tall, light-filled spine anchors the plan, flanked by wide cantilevered decks that step toward the water like calm waves. Warm cedar cladding softens the crisp glass and stone, letting the whole place feel effortless rather than shouty.
Floor-to-ceiling glazing frames panoramic views while deep overhangs tame glare and summer heat—beauty doing real work. The low dock and broad stair extend the axis to the shoreline, turning arrivals into a tiny ceremony, which is frankly half the fun.
Cantilevered Shoreline Horizon House
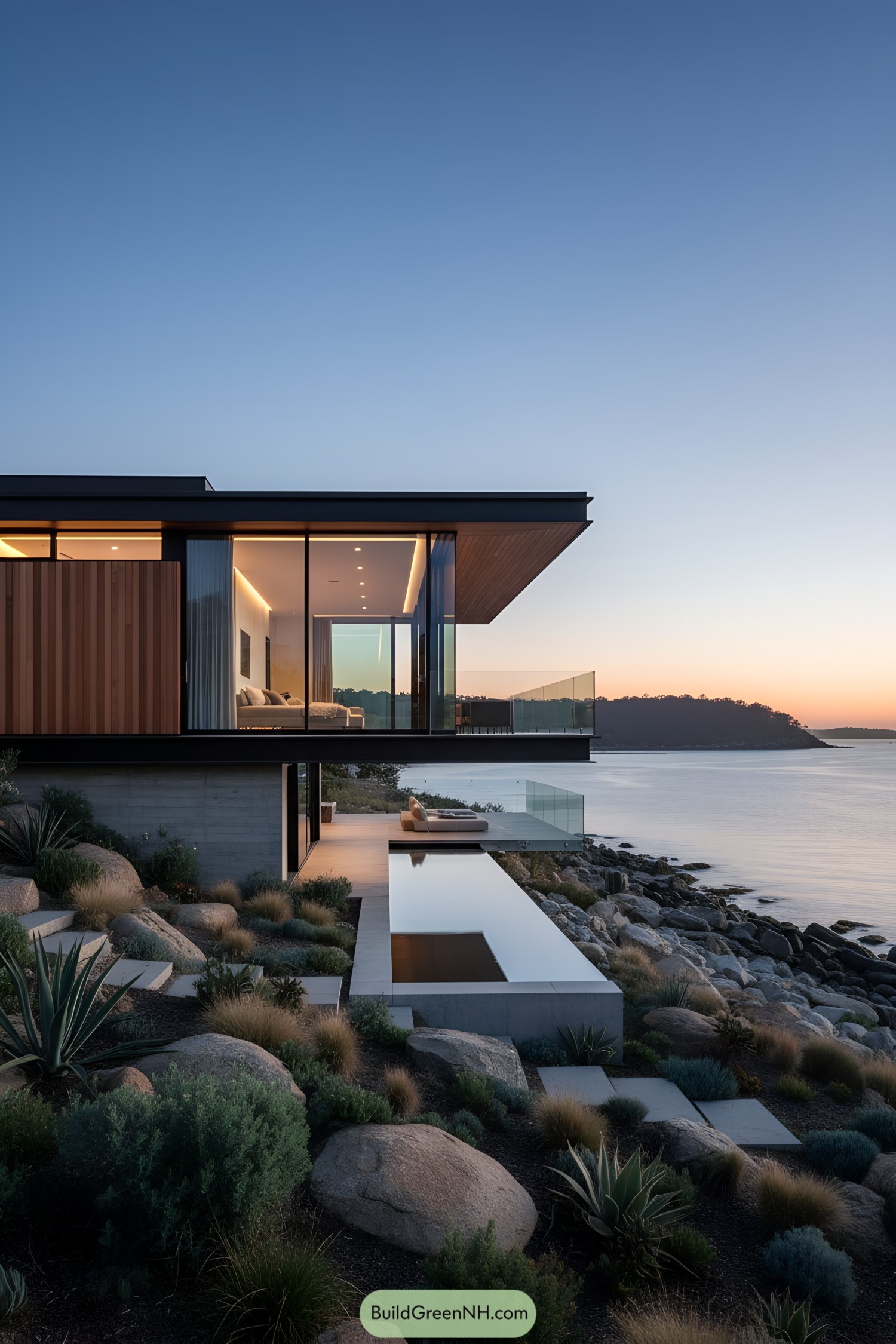
A razor-thin roof plane floats over full-height glazing, cantilevering to frame the horizon like a quiet exclamation point. Warm cedar cladding softens the steel and glass, balancing coastal toughness with a calm, livable edge.
The linear infinity pool mirrors the sea, extending sightlines while a glass balustrade keeps views uninterrupted and breezes friendly. Low-water xeriscape planting stitches the house to the rocky slope, stabilizing soil and celebrating the native coastline—less mowing, more ocean.
Cathedral-Glazed Marina Manor
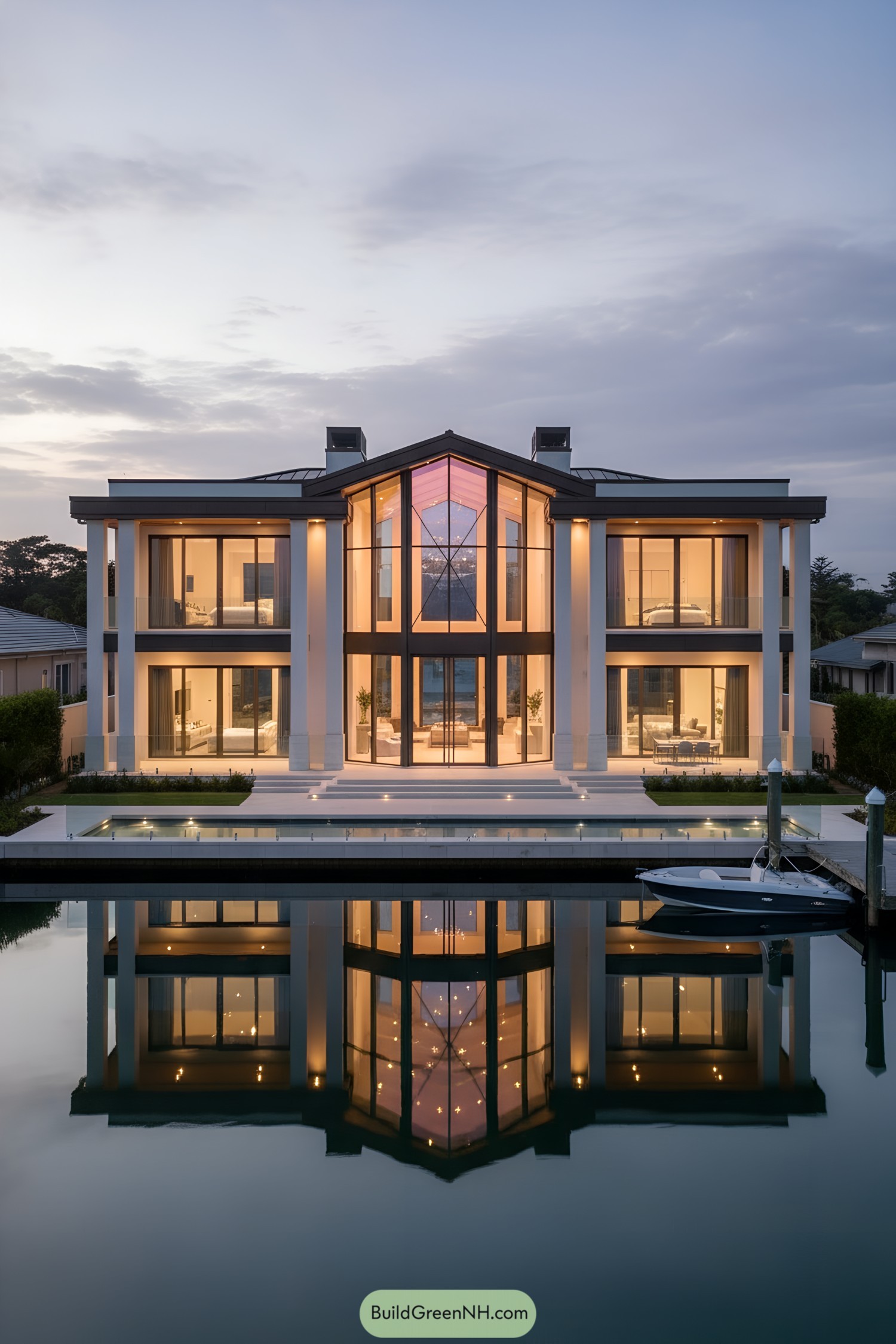
A sculpted central volume with a cathedral-like glass façade anchors the plan, pulling daylight deep into the core and framing the water like a stage set. Slender columns and deep roof eaves give rhythm and shade, so interiors stay bright without baking—because nobody enjoys a sunburned sofa.
Symmetry rules the composition, but it’s softened by warm, dimmable lighting and broad sliders that dissolve the boundary to the terrace. The stepped plinth elevates the living spaces above splash and spray, while aligning sightlines from every room to that mirror-still canal—free daily reflections included.
Marina Strata Panorama Villa
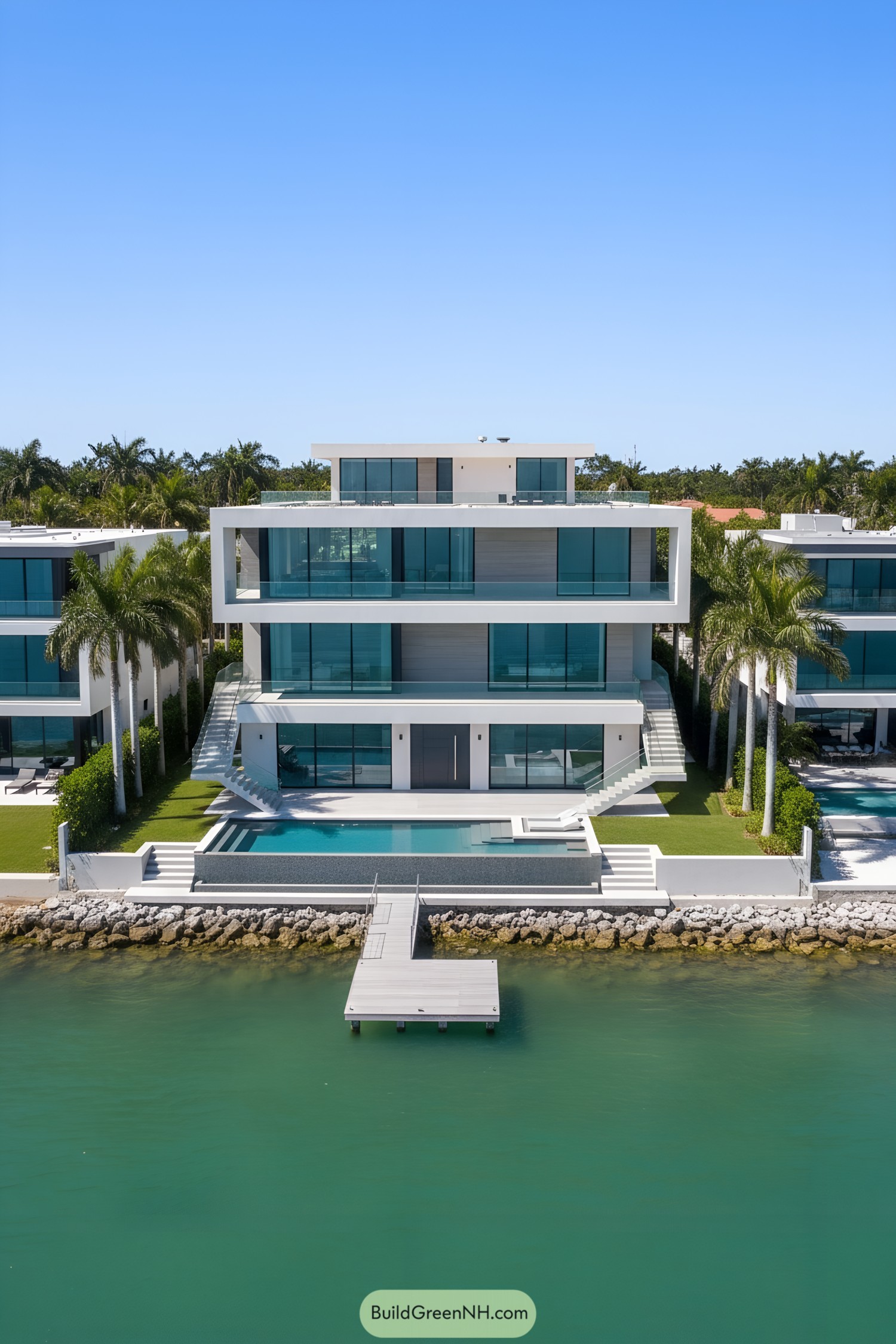
Stacked horizontal bands frame wide, teal-tinted glazing, giving every floor a front-row seat to the water. The crisp white slabs double as deep sun-shading eyebrows, so the interiors stay cool without acting like a greenhouse.
Twin exterior stair flights float down to a terrace that stitches lawn, lap pool, and dock into one clean axis. Materials are honest and low-fuss—stucco, aluminum, and porcelain—chosen for salt air durability and that breezy, vacation-all-year vibe.
Palmfront Pavilion With Sky Deck
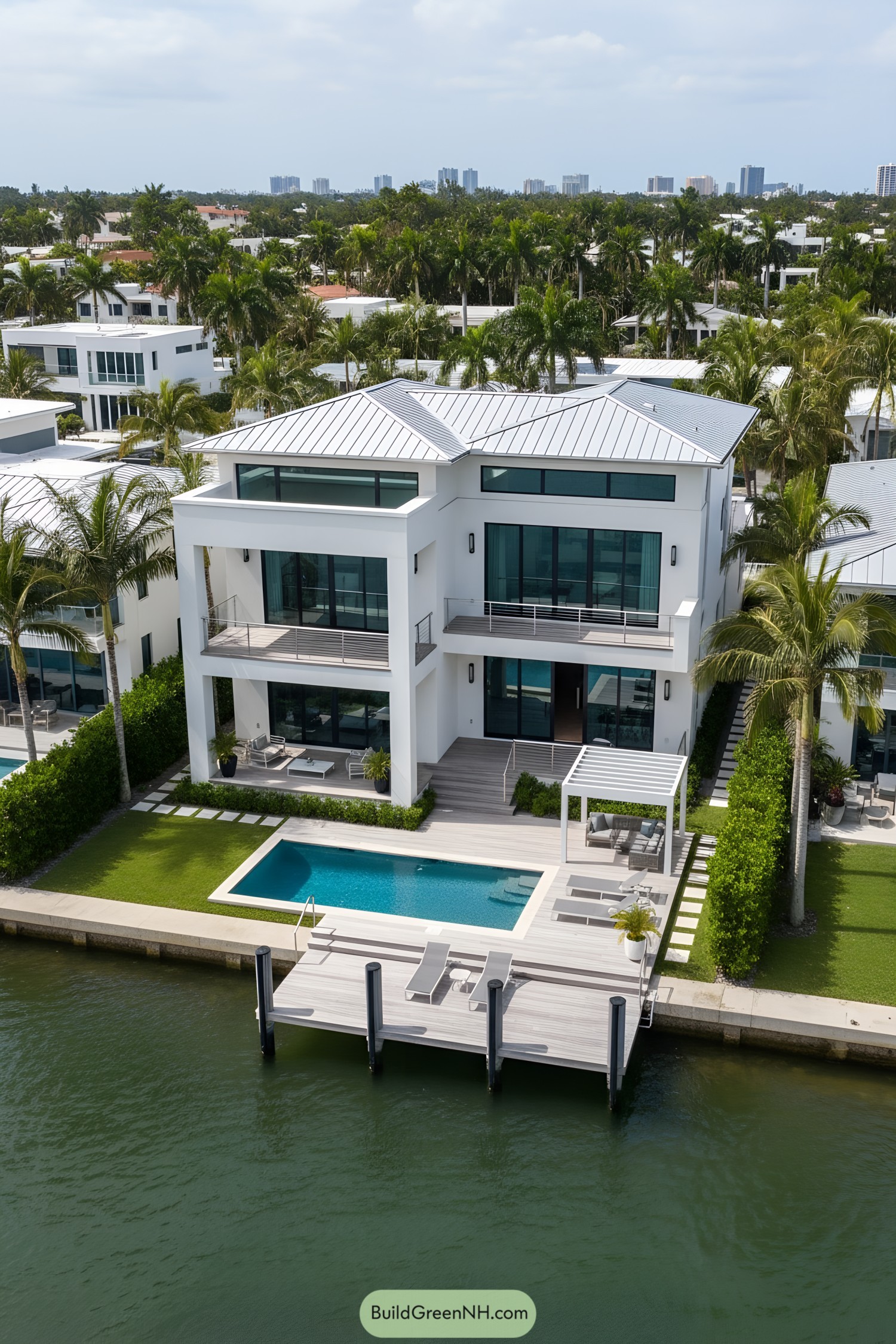
Crisp volumes stack cleanly, with broad overhangs and floor‑to‑ceiling glass carving long sightlines to the canal. Slim steel railings and a shaded pergola keep the ensemble light and breezy, like it’s wearing linen on a hot day.
The pitched metal roof nods to coastal resilience, shedding storms while clerestory windows pull in soft daylight. Decks step down to the water, orchestrating a gentle gradient from living room to lap lane to dock—because the boat deserves good architecture too.
Tide-Lined Timber Glass Stacks
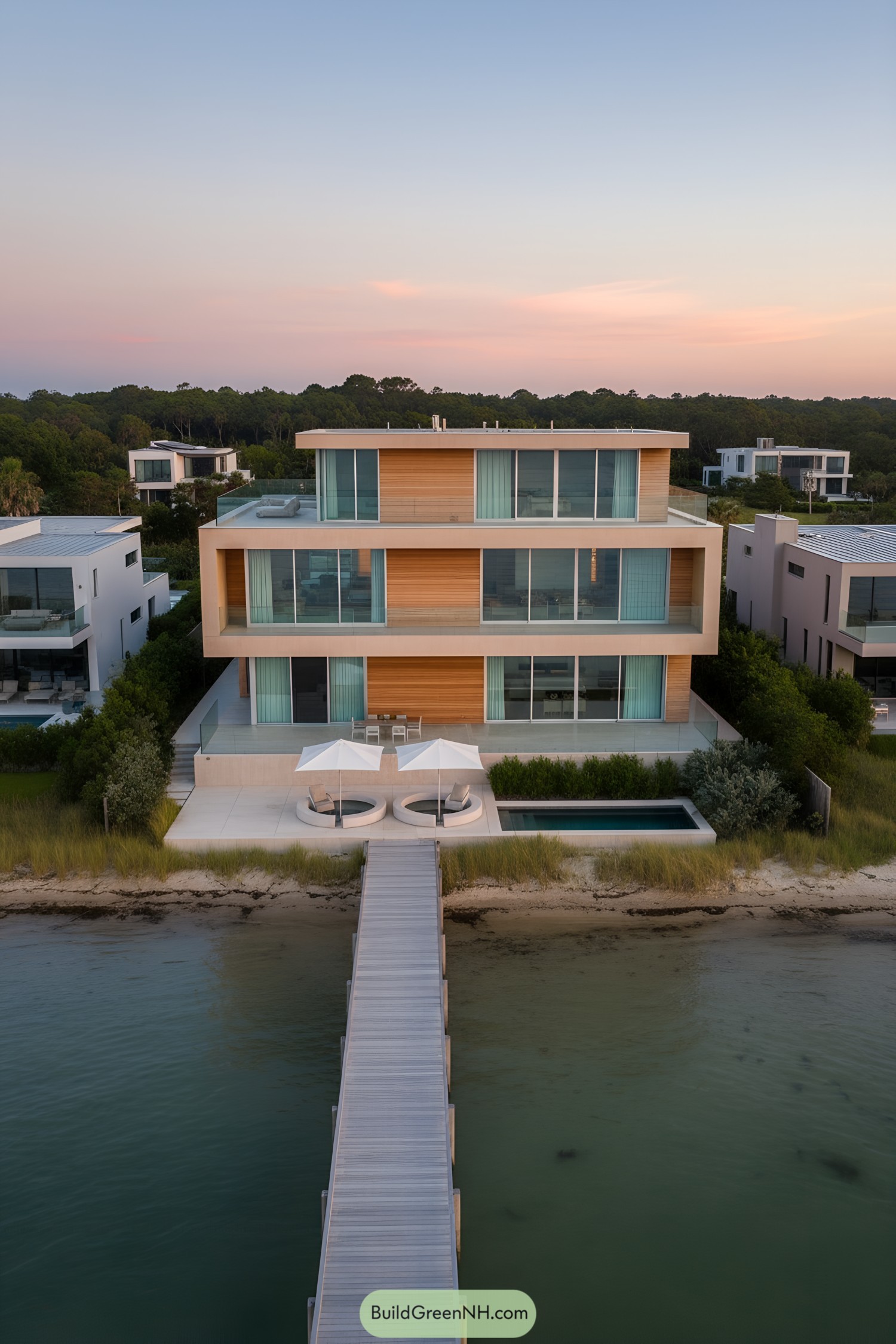
This three-level retreat stacks clean horizontal bands of limestone and warm timber, framing wide glass panels that drink in the water views. The deep overhangs and inset balconies temper sun and glare, so rooms feel bright without the squint.
A long pier stitches the house to the shoreline, echoing the rectilinear geometry and giving the whole composition a calm, nautical cadence. Slender mullions, flush railings, and a low lap pool keep the profile lean—because elegance here is all about subtracting everything but light and horizon.
Lakeside Vista Box With Roof Walk
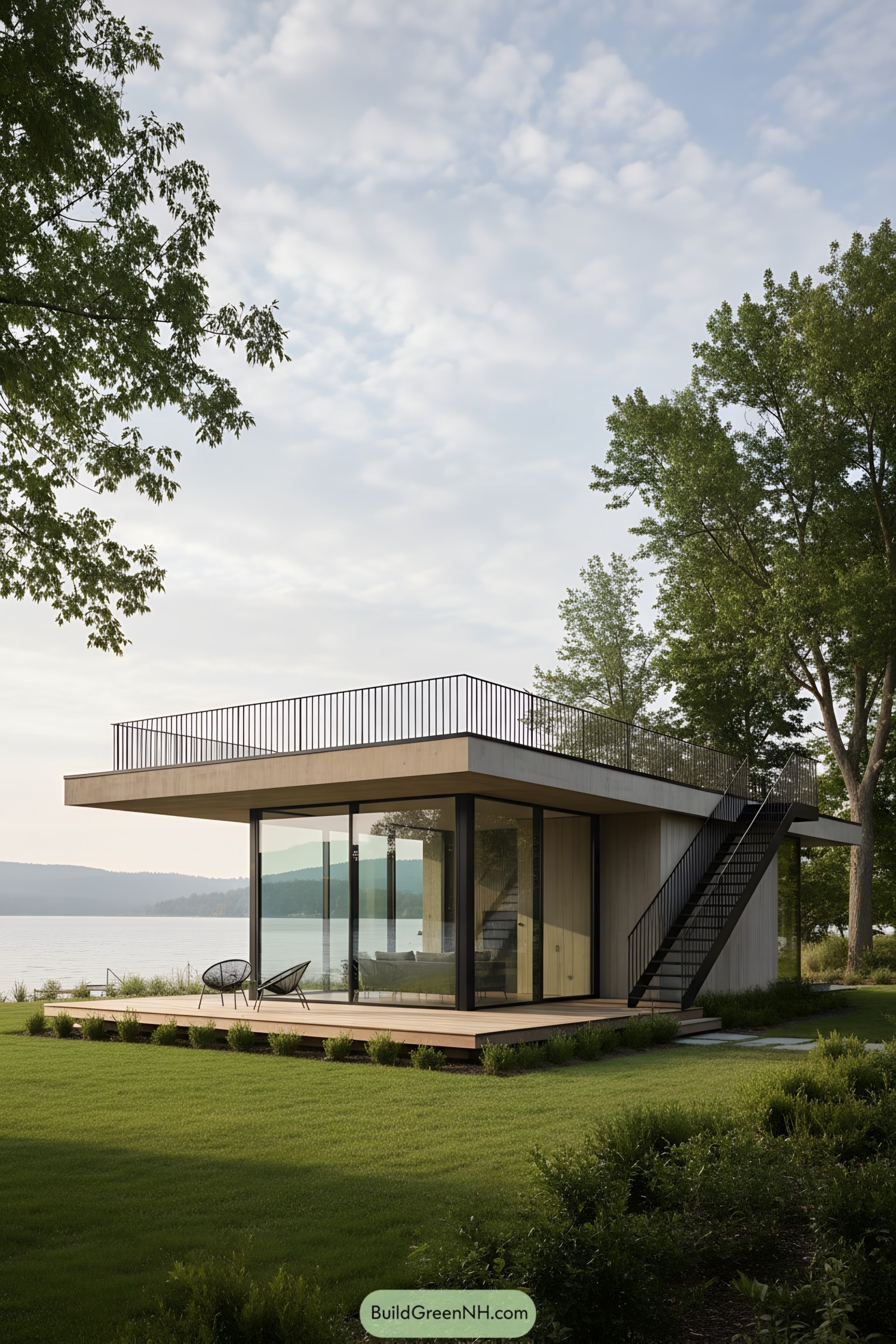
A crisp, flat-roofed volume hovers over the lawn, framed in slender black mullions that make the shoreline feel like wall art. The wraparound terrace and deep overhang manage glare and heat, so sunsets are dramatic, not sweltering.
A side stair leads to a full roof deck, turning unused square footage into a breezy, 360-degree lookout—basically the VIP seat for storms and stargazing. Warm timber cladding softens the modern lines and nods to dockside craft, while the lifted platform protects from splash and sneaky spring floods.
Bayside Veranda Wings Residence
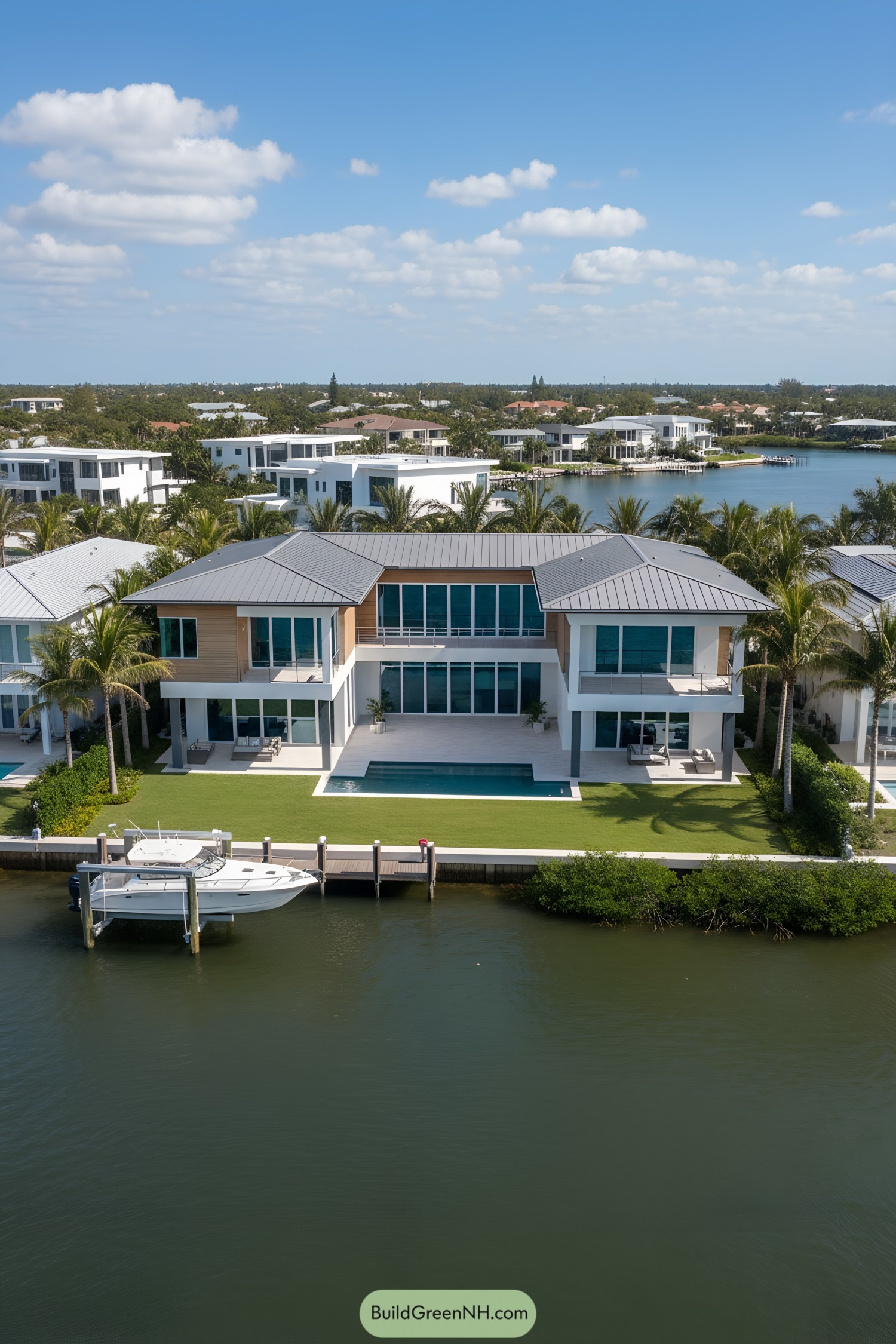
Two pavilion-like wings float over shaded terraces, framing a central glass gallery that soaks in the horizon. The low-profile metal roofs nod to tropical storm resilience while giving a crisp, tailored silhouette.
A warm wood cladding softens the white stucco and pairs with slender columns to keep views breezy and uninterrupted. Deep overhangs, full-height sliders, and the lap pool’s mirror edge work together to cool the microclimate—because comfort should feel effortless.
Cliff-Edge Cascading Glass Courtyard
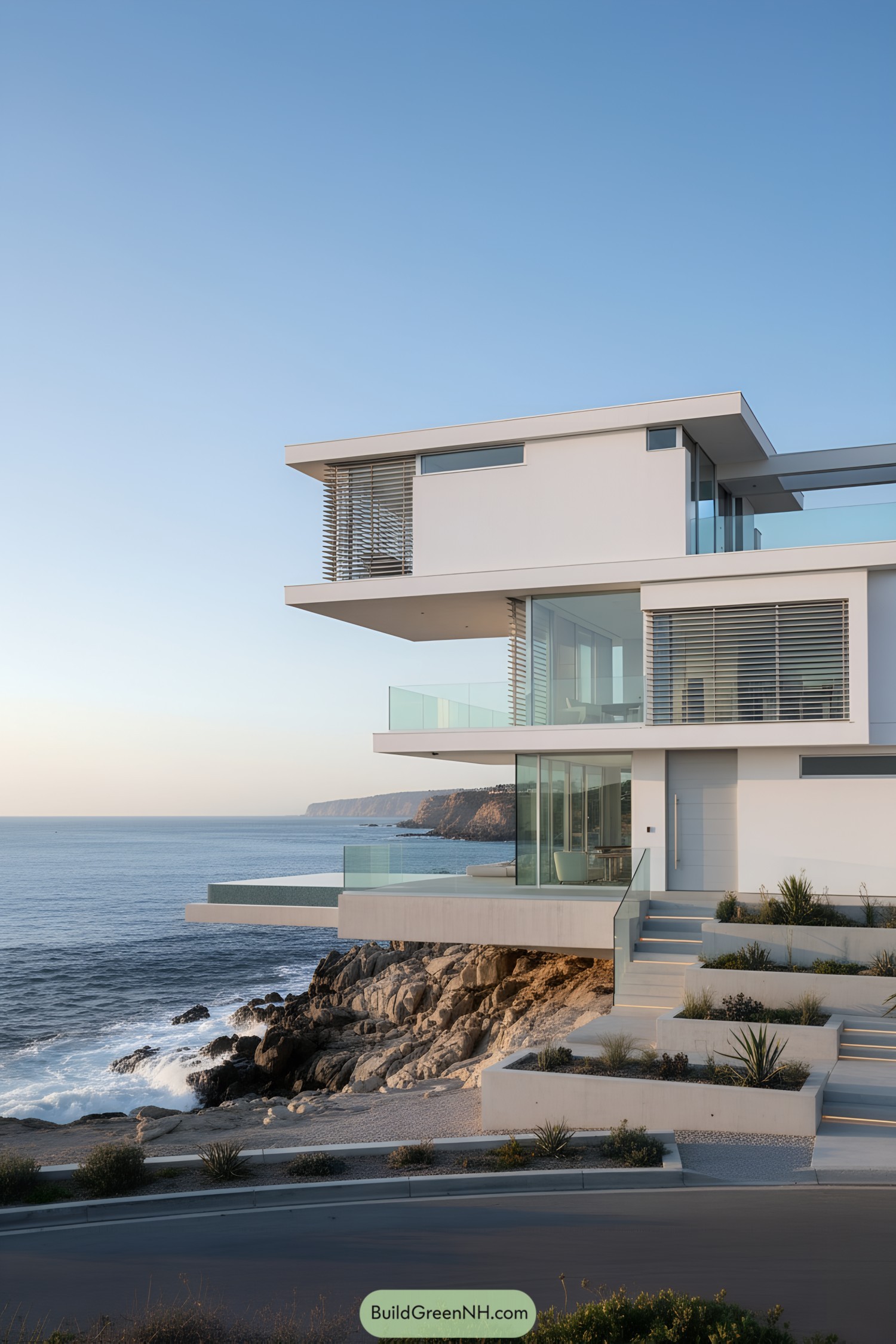
Cantilevered floor plates step toward the surf, giving every level a front-row seat and a touch of drama without shouting about it. Slender glass balustrades and deep overhangs keep sightlines open while shading interiors, because glare isn’t a design feature.
Horizontal louvers wrap select volumes, tuning privacy and daylight like a dimmer rather than an on/off switch. Terraced landscaping mirrors the building’s stacked geometry, stabilizing the slope and softening the concrete edges—proof that structure and scenery can actually get along.
Shadowframe Lagoon Edge Villa
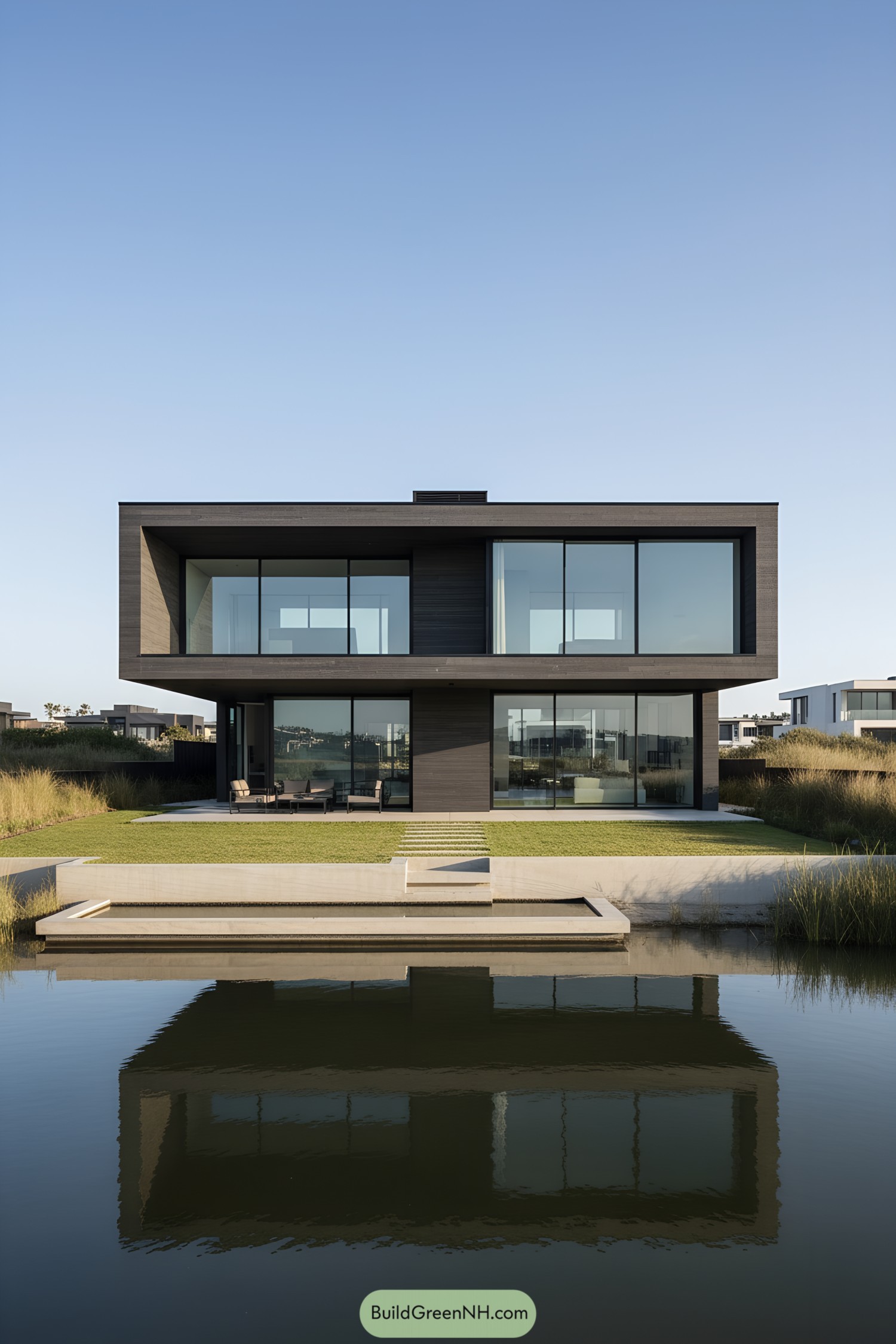
The composition leans on bold horizontal bands, creating a deep shadowframe that cools interiors and sharpens the lakeside silhouette. Full-height glazing stitches views straight through the plan, so the horizon feels like an invited guest at dinner.
Upper-level cantilevers shade the terrace and cut glare, a simple move that saves energy and your squinting eyes. Stepped plinths and a trim lawn terrace manage flood levels while choreographing a calm arrival from water to door—because drama is great, but only in the sunset.
Green-Roofed Canal Edge Modernist
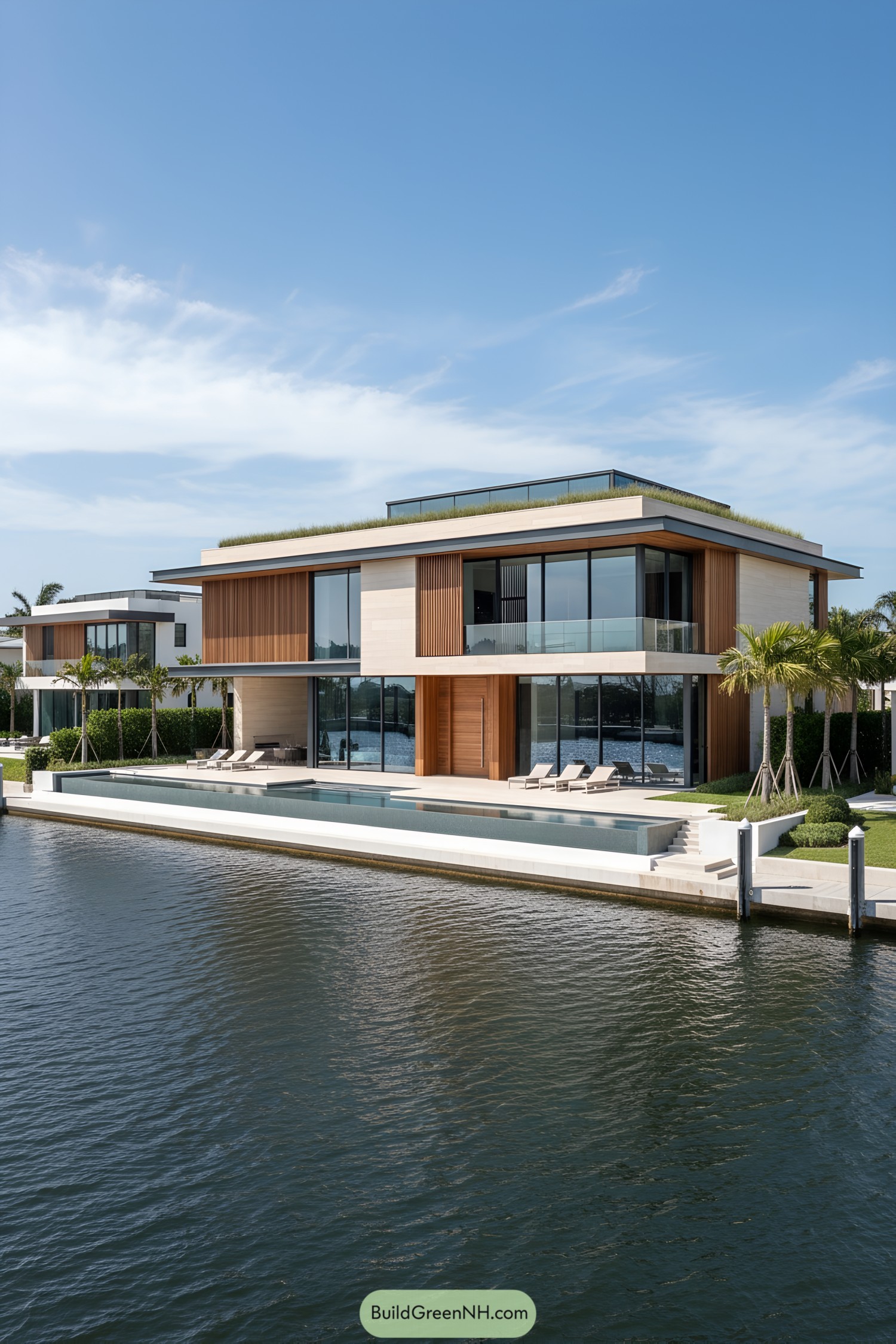
Warm limestone and vertical cedar screens balance broad glass walls, framing long canal views while keeping privacy in check. The deep overhangs and recessed terraces shade interiors like a built-in pair of sunglasses, which frankly every sunny site deserves.
A planted roof and slim steel lines give the massing a clean, layered profile inspired by coastal dunes and boardwalks. That green top isn’t just pretty; it cools the house, softens storm noise, and nudges rainwater back into a controlled drainage path.
Canalfront Sky-Ledge Modern Sanctuary
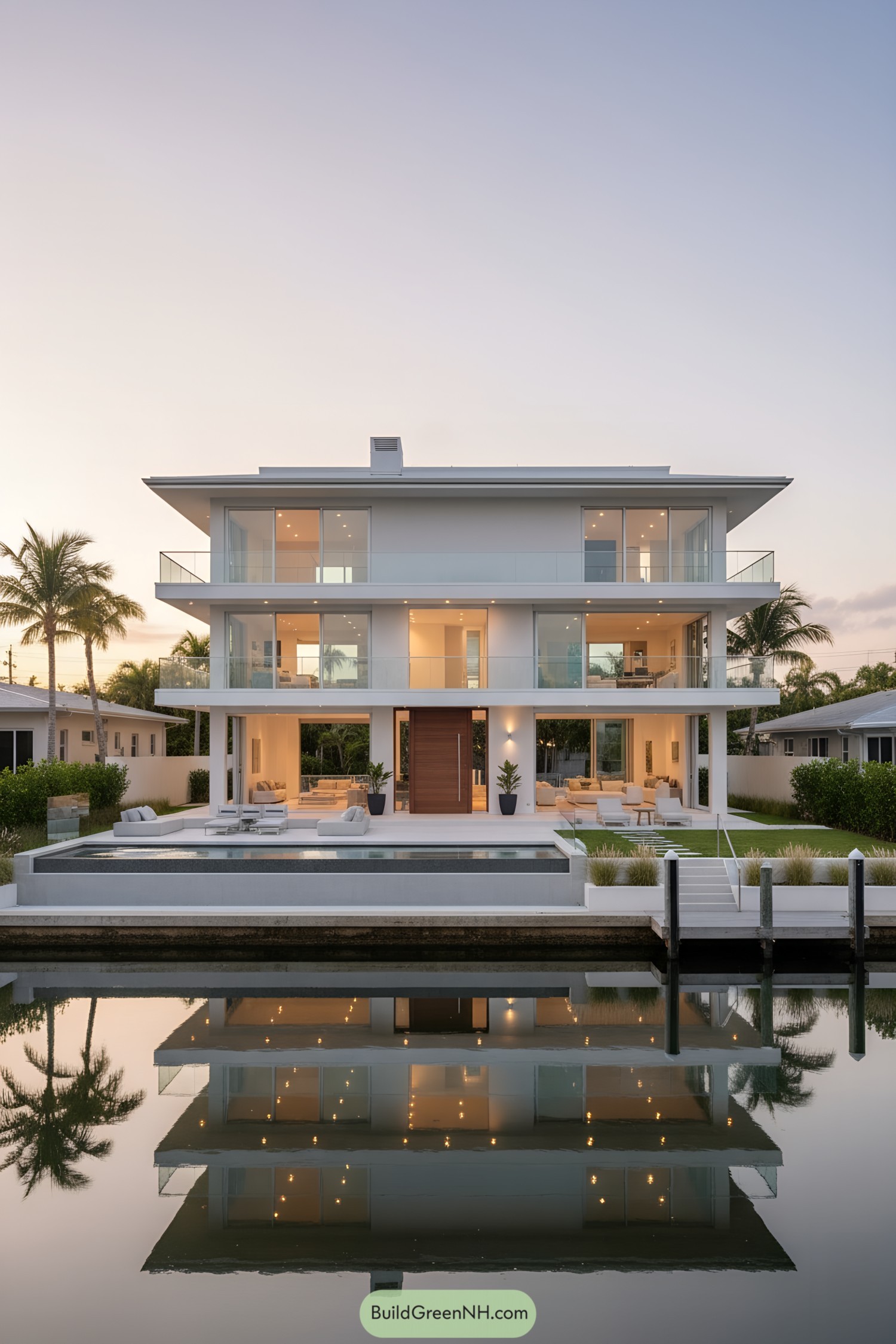
Broad cantilevered terraces wrap the upper floors, creating shaded outdoor rooms and uninterrupted canal views. The rhythmic glass bays and thin rooflines lean into a breezy, coastal modern vibe—calm but not shy about it.
A warm timber entry slab anchors the crisp facade, giving the minimal geometry a human handshake at the door. Low, linear pool edges double as seating and sightlines, stitching lounge, lawn, and dock into one fluid, entertaining-ready platform.
Cliffside Infinity Wing Pavilion
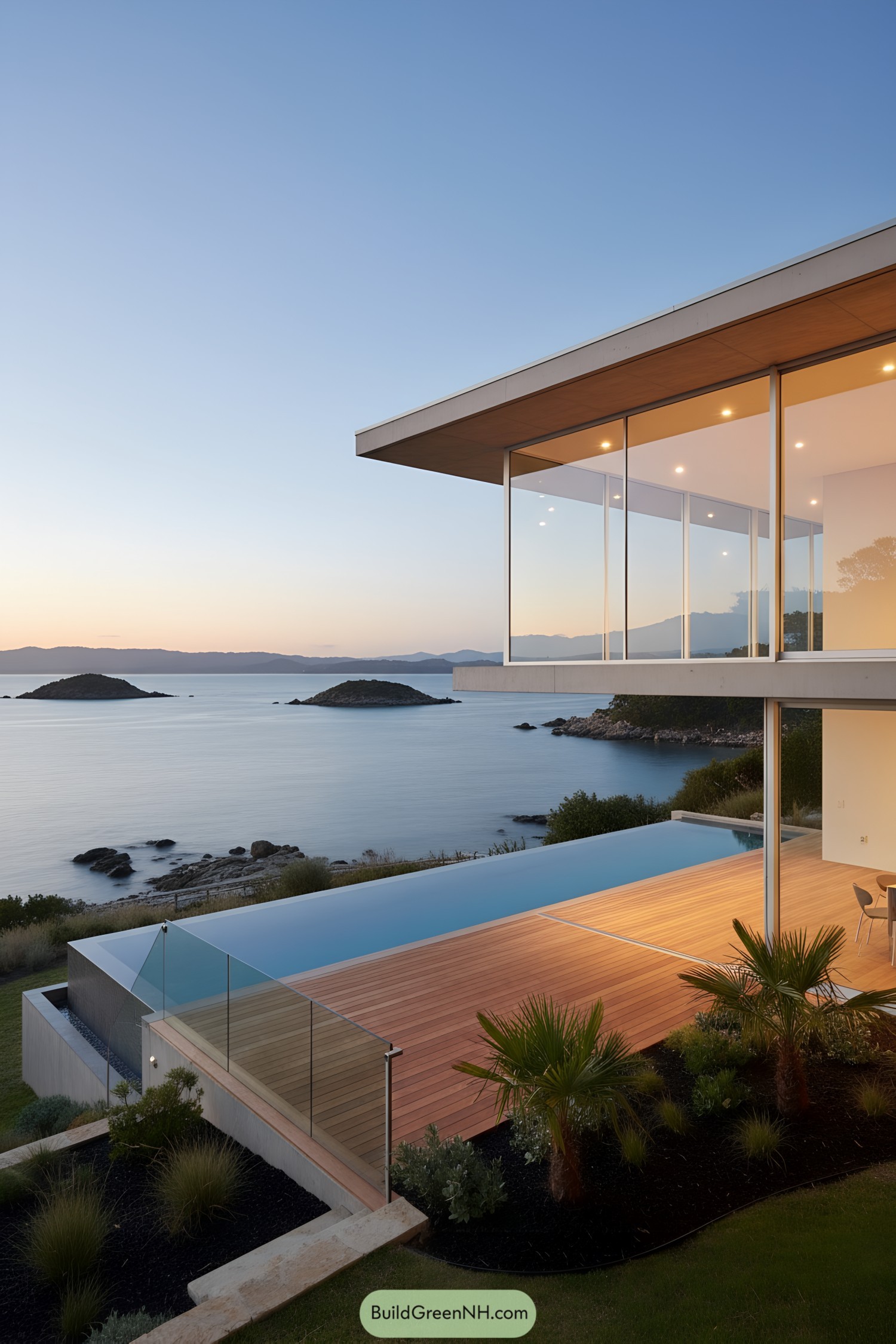
A razor-thin roof plane floats over floor-to-ceiling glazing, framing the horizon like a living mural. The cantilevered corner exaggerates lightness, letting the sea slip visually under the house—no magic tricks, just good structure.
The timber deck meets an infinity-edge pool, blurring boundaries between water, sky, and living space. Minimal glass balustrades and slender columns keep sightlines clean, a quiet nod to Mies while inviting evening breezes to do their thing.
Sunlit Canal Cubes Retreat
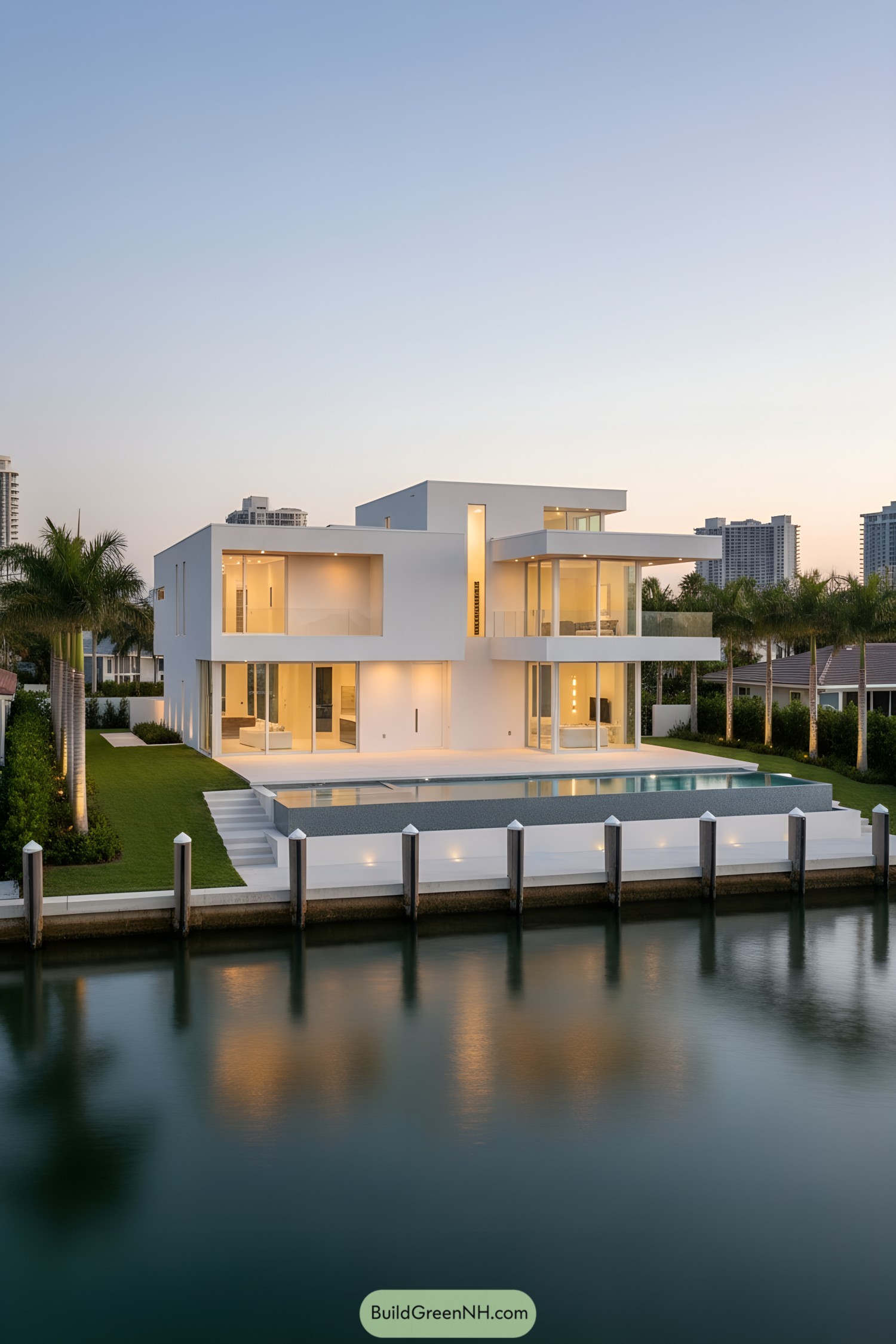
Stacked rectilinear volumes step toward the water, carving deep terraces that blur indoors and out. Generous floor-to-ceiling glazing wraps corners, catching the low coastal light and, yes, flaunting it a bit.
A long plinth frames the lap pool and dock as one continuous platform, giving the home a calm, yacht-like stance. Slim vertical cuts for windows and a warm soffit glow soften the geometry, proving crisp modernism doesn’t have to feel cold.
Shoreline Canopy Modern Courtyard House
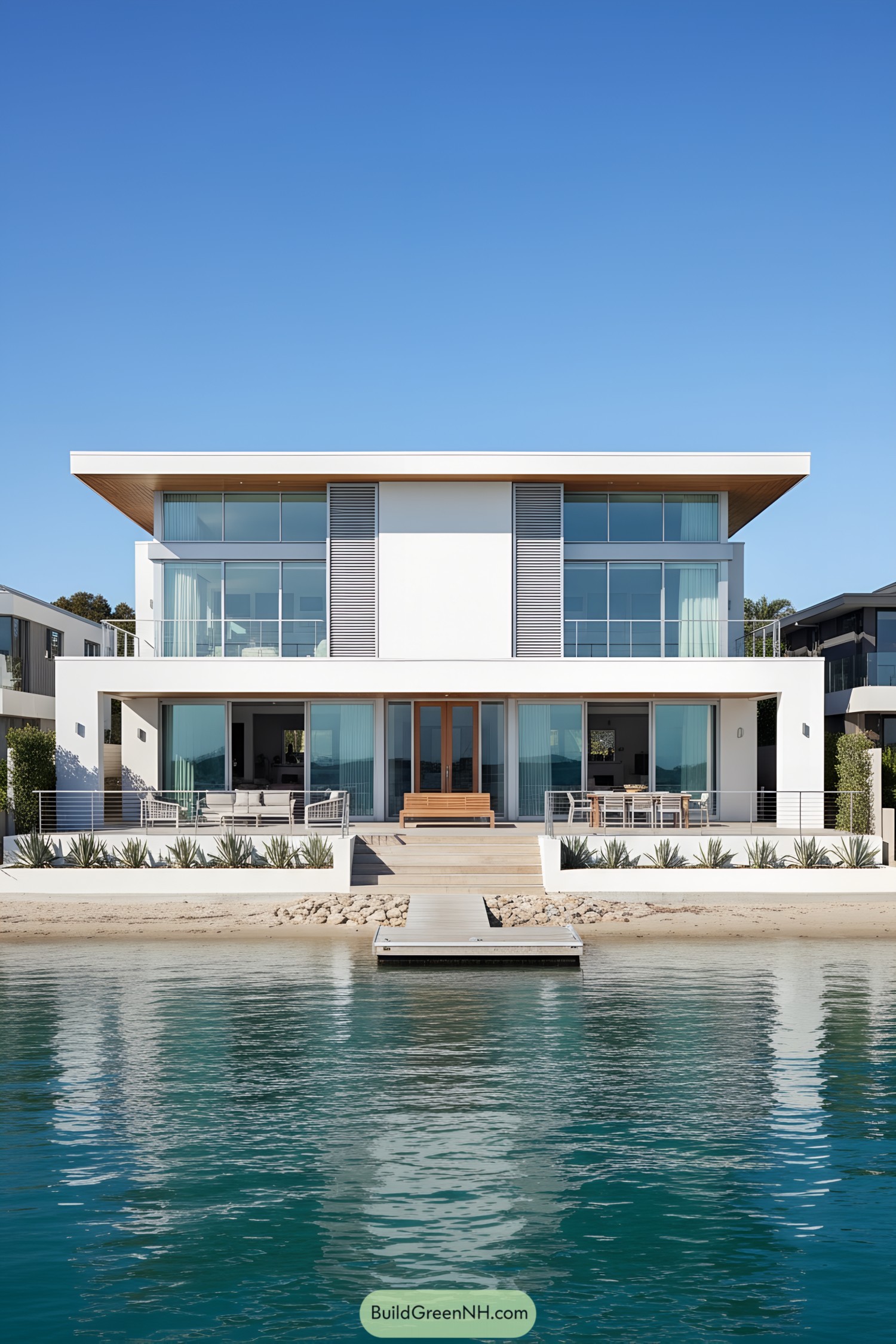
A flat, cantilevered roof stretches like a sun hat, shading generous glass walls and calm white planes. Slim horizontal louvers add rhythm and quietly manage glare, so interiors stay bright without baking—because no one wants melty furniture.
The ground level slips into terraces and a small dock, creating an easy indoor-outdoor flow that feels effortless. Clean railings, deep door frames, and a precise planting band keep the facade crisp while guiding the eye straight to the water, which is really the co-star here.
Seaside Linear Timber Frame Haven
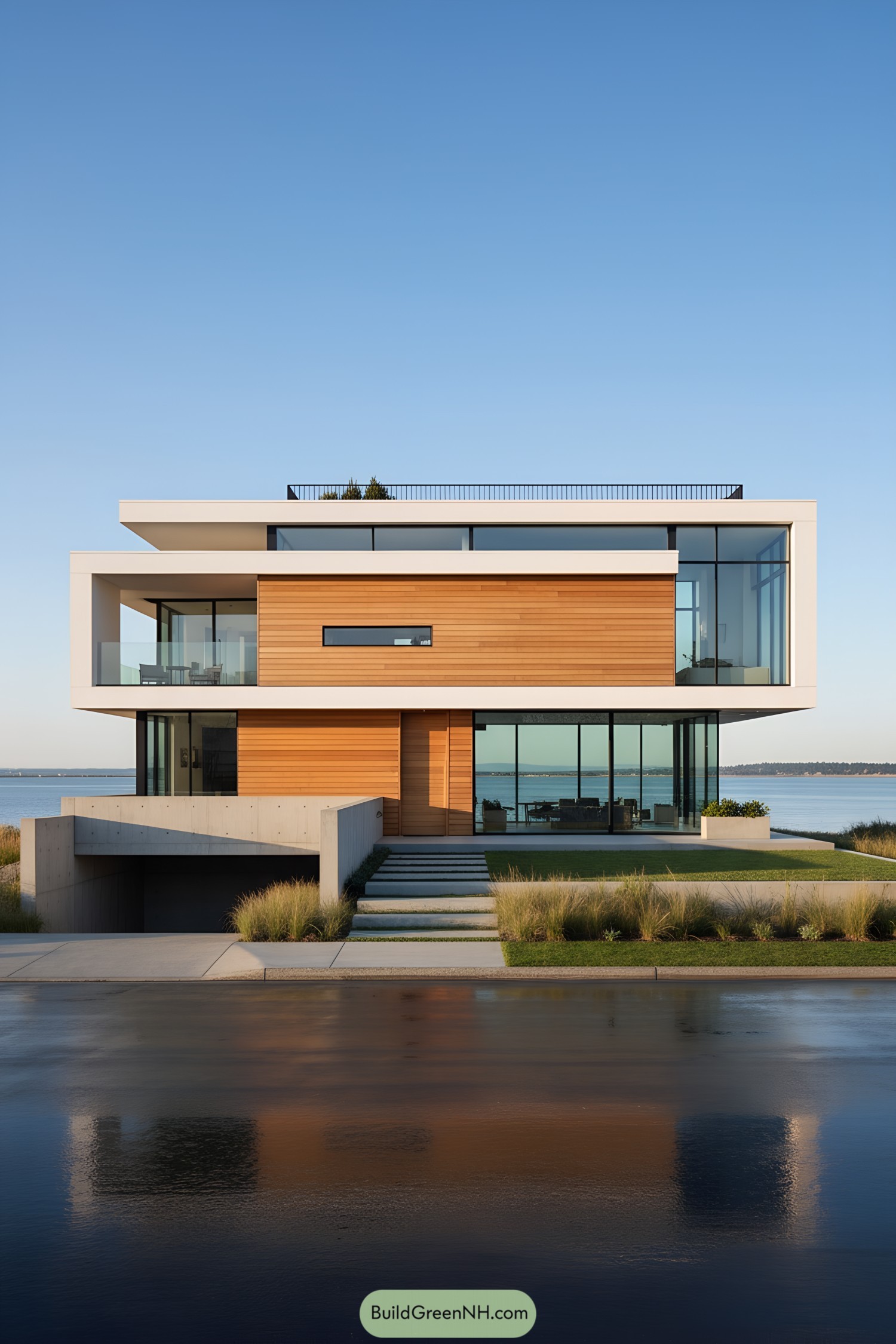
Stacked rectilinear volumes wrap generous glass corners, giving every room a front-row seat to the water. Warm cedar bands are framed by crisp white reveals, a calm, almost Zen contrast that makes the whole thing feel effortlessly balanced.
Deep overhangs and inset balconies tame glare and wind while making inviting outdoor rooms—because yes, sunsets deserve shade. A slim clerestory, ribbon windows, and a roof terrace stitch daylight through the plan, proving that simple geometry can work pretty hard when detailed just right.
Gable Crest Pierline Residence
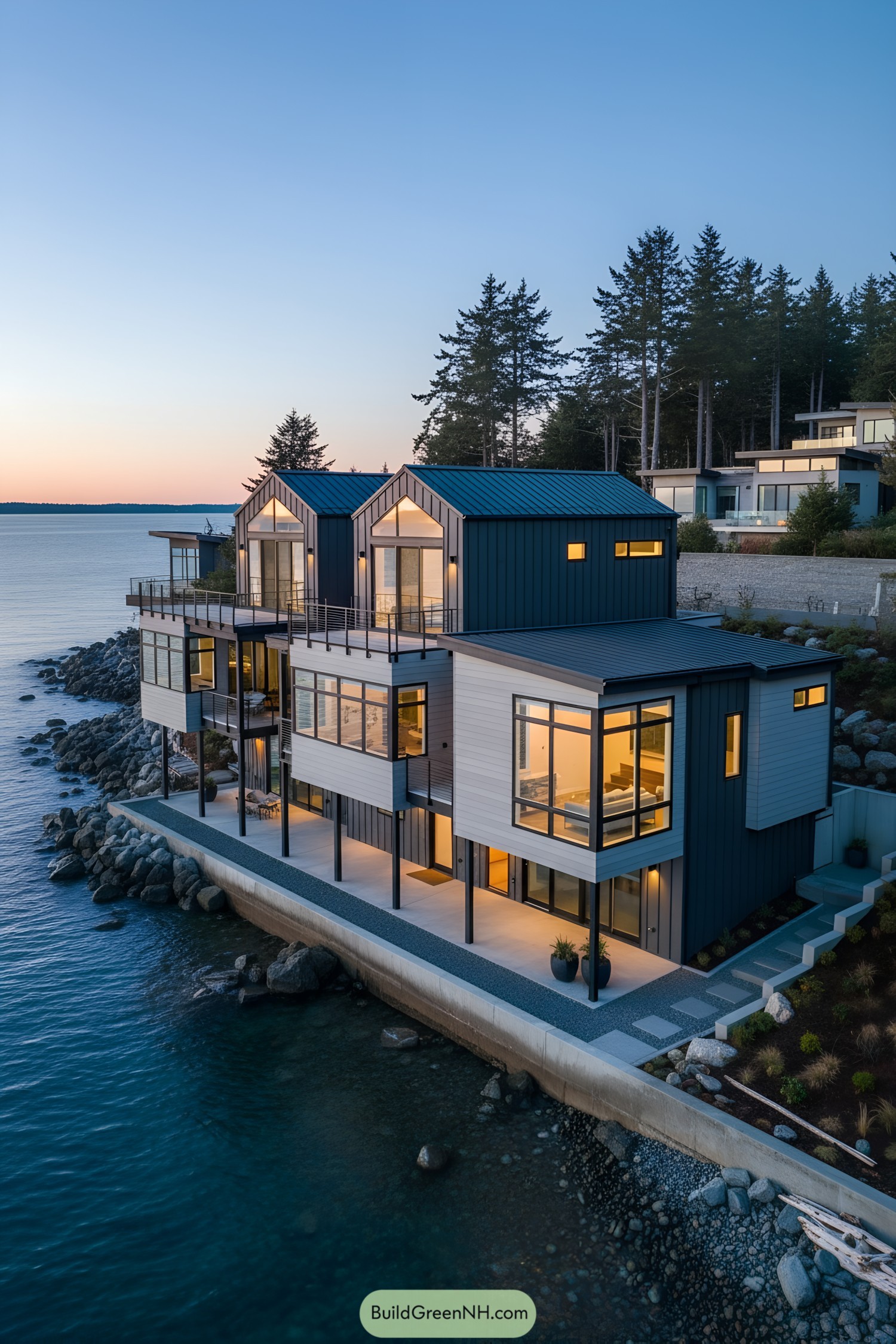
Three crisp gabled volumes step toward the bay, their tall glazed ends framing sunset views like quiet picture frames. Slender steel posts lift the living levels above the spray, keeping the footprint light while tucking covered patios below—practical and a bit dramatic.
Clad in dark standing-seam metal and pale horizontal siding, the façade plays a calm rhythm of texture and shadow. Corner windows, continuous guardrails, and trimless reveals keep lines clean, so the focus stays on horizon, tide, and those long, lingering evenings.
Waterline Stacked Glass Atrium Residence
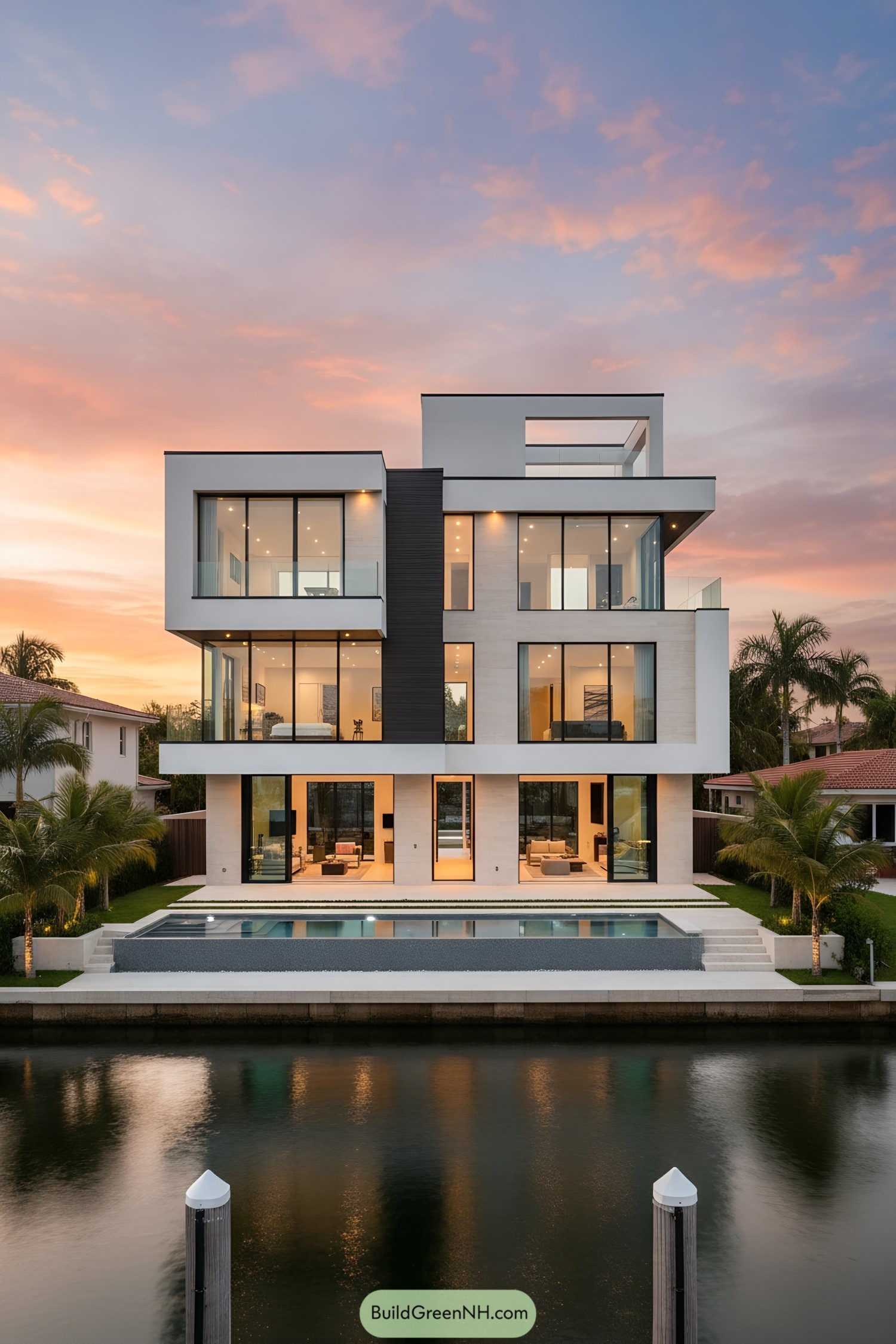
This composition stacks glazed volumes like calm Jenga blocks, framing long water views while carving deep terraces for shade. A dark vertical spine anchors the asymmetry and hides services, so the living floors can stay airy and uncluttered.
Large sliding panels dissolve boundaries to the pool terrace, letting breezes move through and daylight penetrate deep inside; less artificial lighting, more golden-hour glow. Subtle cantilevers sharpen the silhouette and extend cover outdoors, because sun and rain don’t RSVP, but they always show up.
Sunset Promenade Columned Infinity Villa
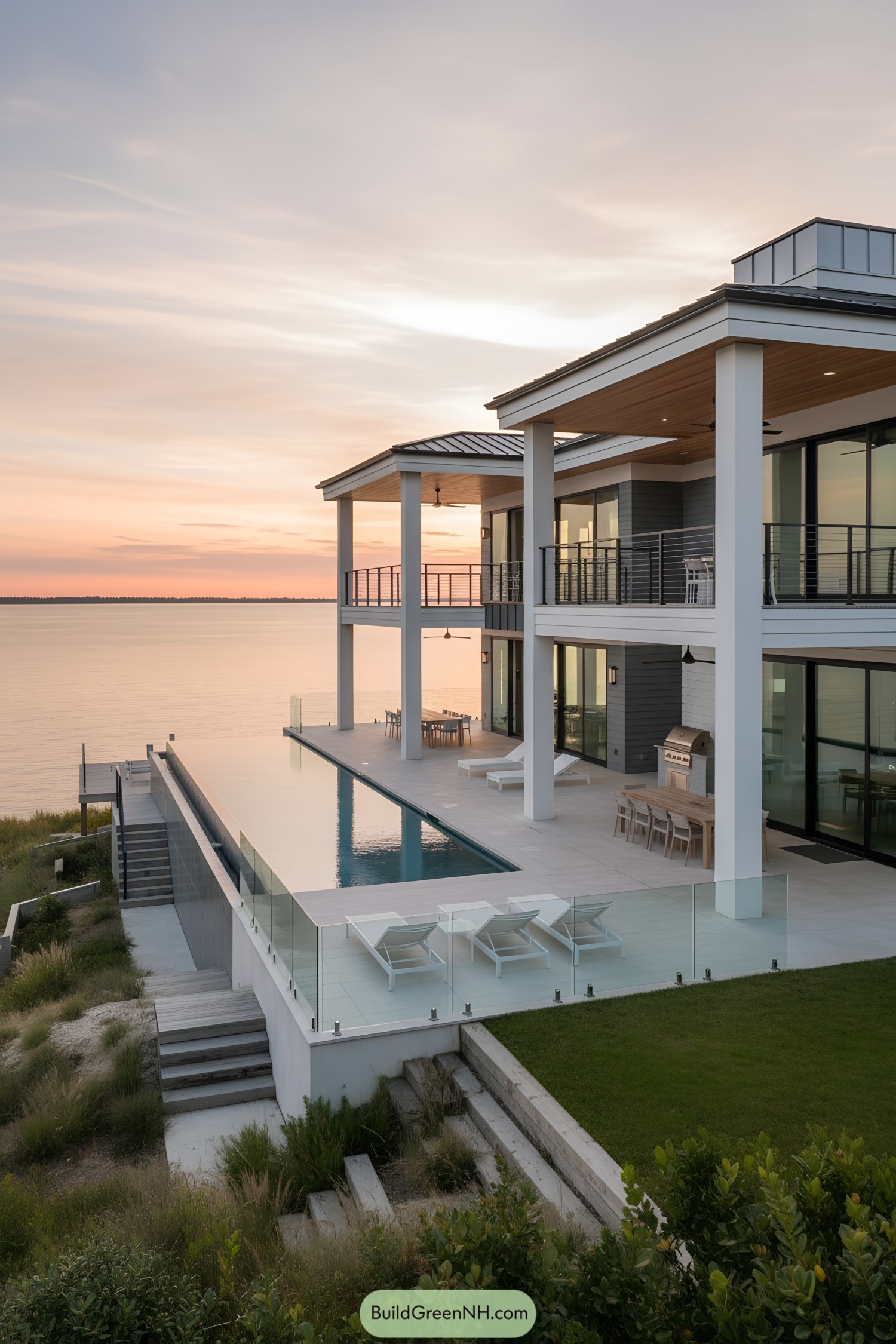
Broad verandas march along the shoreline, their tall white columns framing uninterrupted views and shade where you actually want it. The long, knife-edge pool aligns with the horizon, a quiet visual trick that makes the sea feel like it steps right into the courtyard.
Expansive sliders dissolve boundaries, while glass balustrades keep sightlines clean and breezes honest. Warm wood soffits and muted cladding soften the crisp geometry, balancing resort calm with everyday livability—because serenity shouldn’t be high maintenance.
Vertical Pierline Louvered Glass Villa
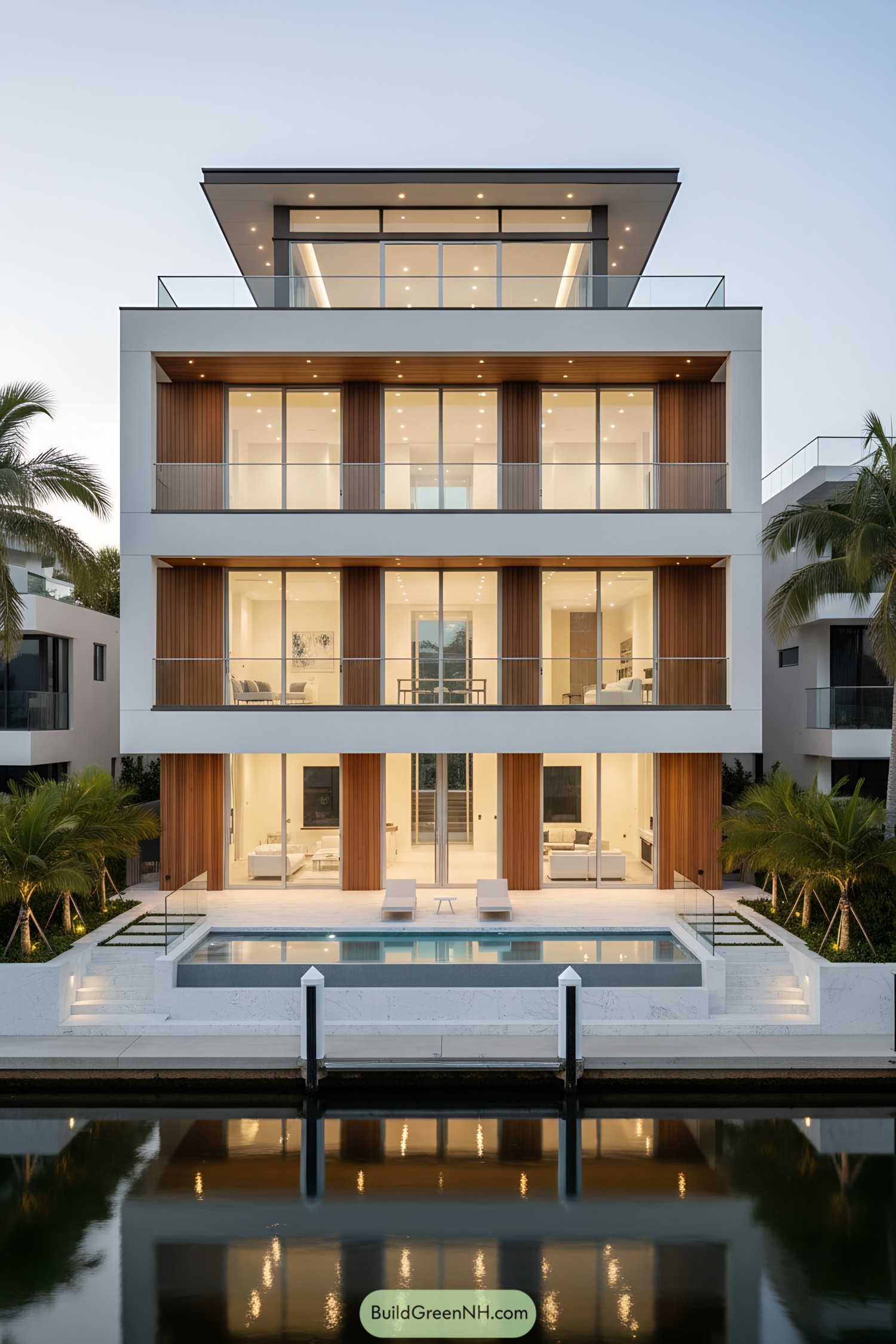
Three rhythmic tiers of floor-to-ceiling glazing are framed by crisp white slabs and warm vertical timber louvers, balancing transparency with privacy. The elevated roof pavilion crowns the stack, opening to wraparound terraces that drink in waterfront breezes.
Deep overhangs, recessed lighting, and continuous balcony rails create a clean horizontal cadence that calms the tall profile. At the water’s edge, a raised infinity pool and marble platform stage seamless indoor-outdoor living, because sunsets deserve front-row seats.
Dune-Perched Pavilion With Floating Eaves
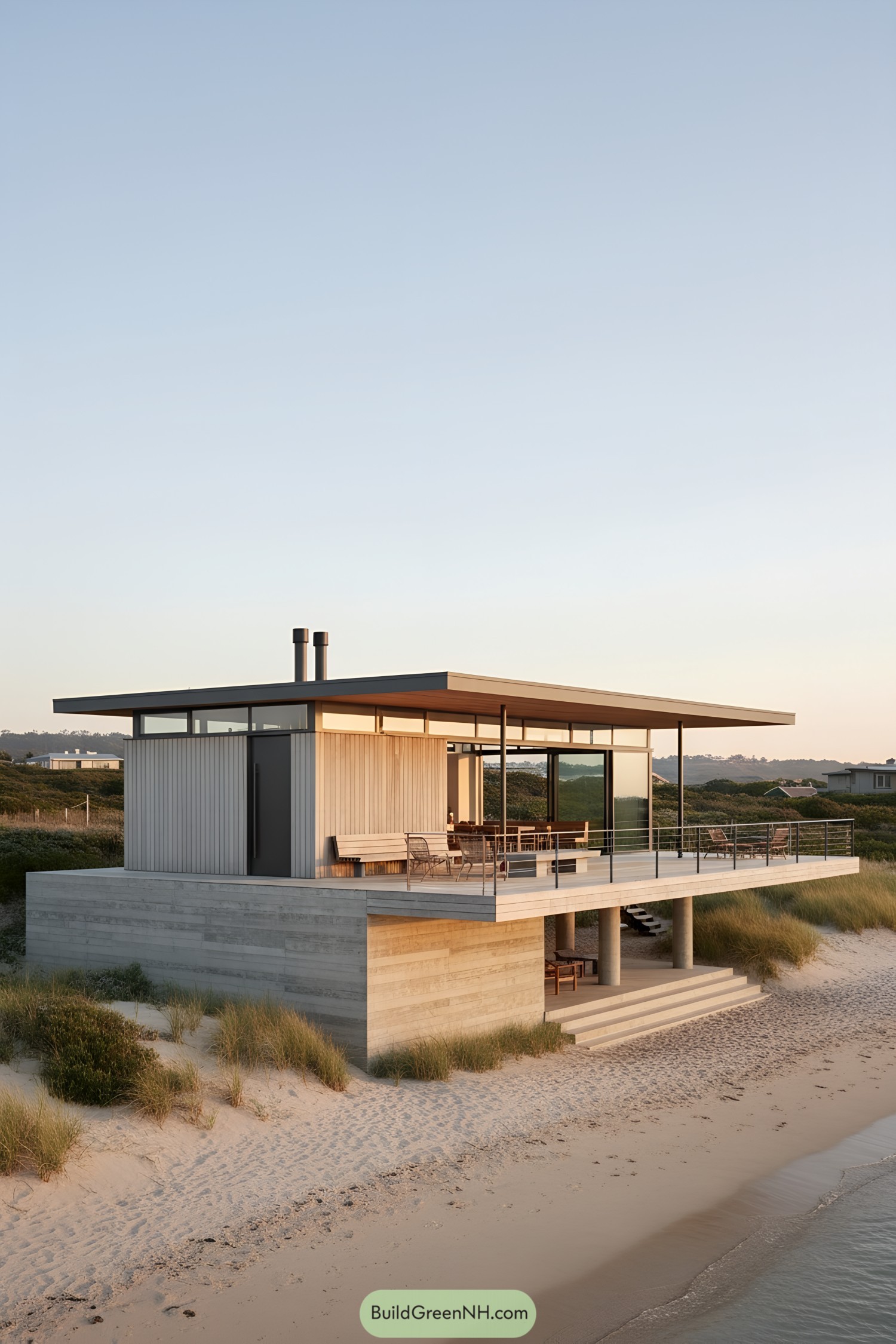
A low, floating roof drifts over glassy walls, creating deep shade and those cinematic, horizon-length views. The volume sits lightly on a concrete plinth and round piloti, lifting living spaces above weather and tide with quiet confidence.
Materials are intentionally honest: board-formed concrete, warm vertical timber, and slim steel, all chosen to age gracefully with salt and wind. Broad wraparound decks extend the rooms outdoors, while narrow clerestories and sliding panels tune breezes and light—because comfort should feel effortless, not engineered.
Terraced Oceanframe Cubes Estate
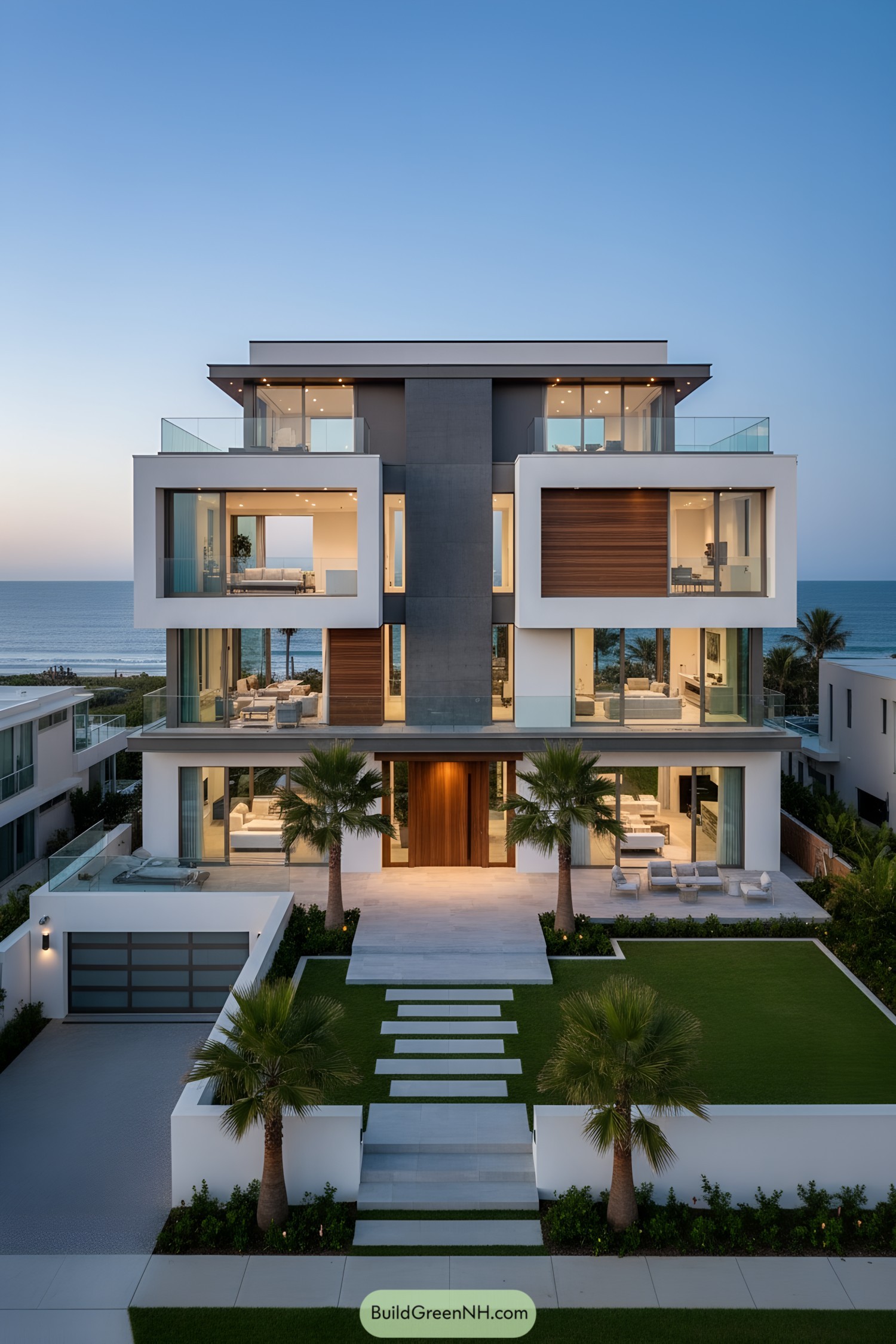
Stepped cubic volumes carve out shaded outdoor rooms and frame ocean views like living picture windows. A central vertical spine in charcoal contrasts crisp white shells, giving the composition a calm, confident posture without trying too hard.
Warm timber accents slide across the facades, softening the geometry and cueing a coastal, breezy vibe. Broad glass balustrades keep sightlines clean while catching light, because the sea is the star and the structure politely gets out of the way.
Pin this for later:
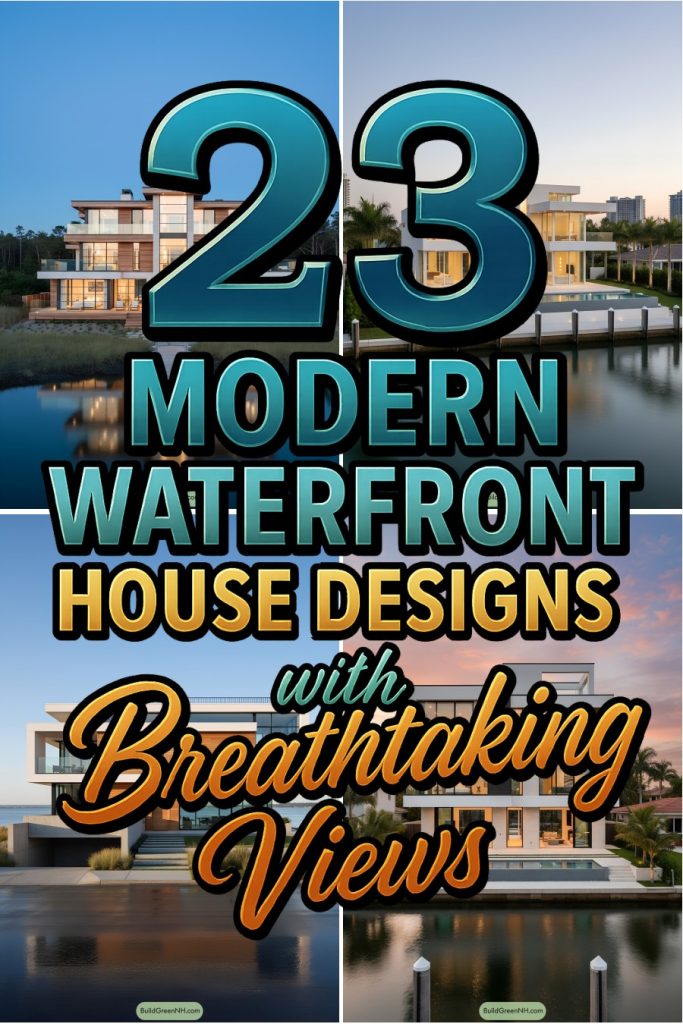
Table of Contents



