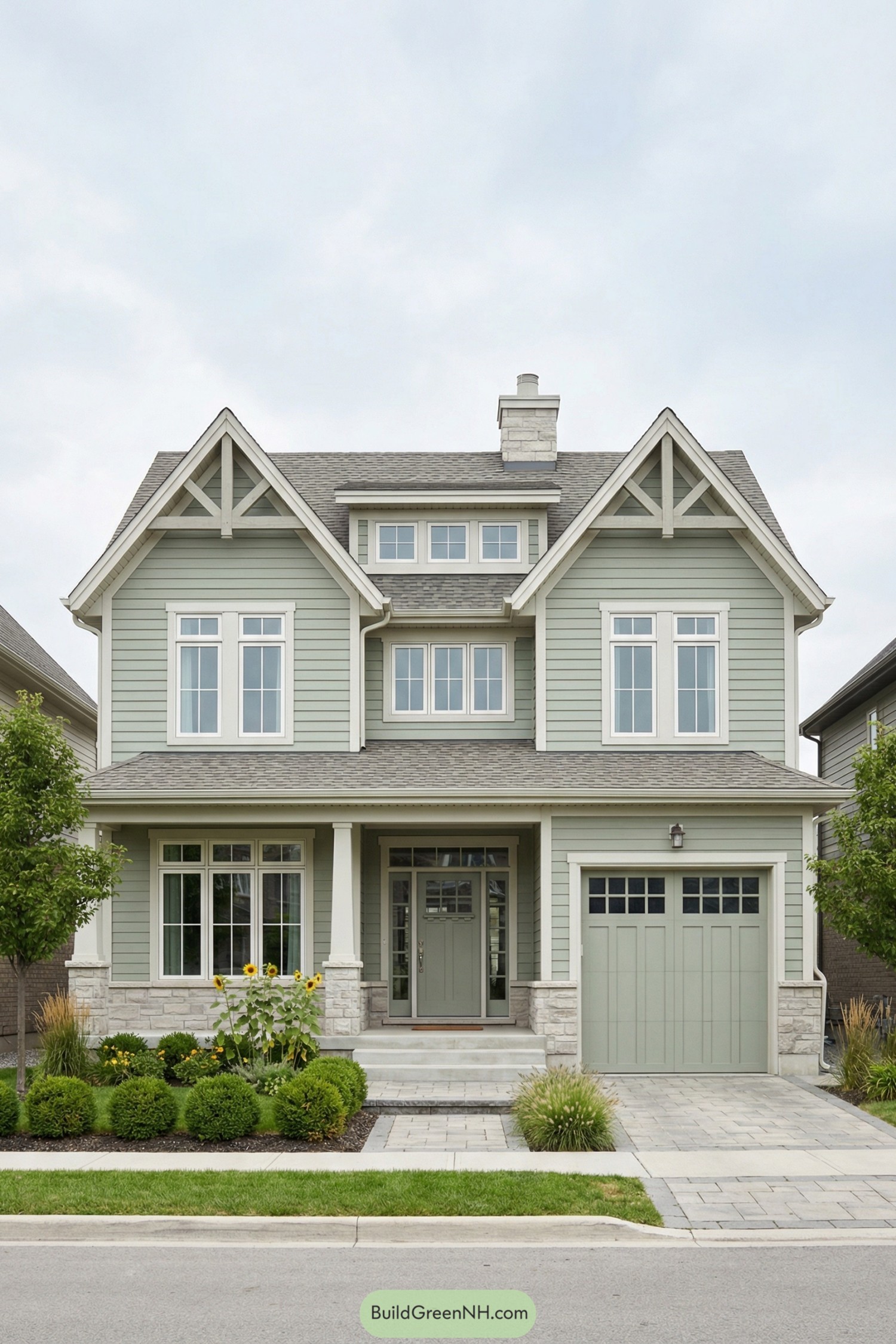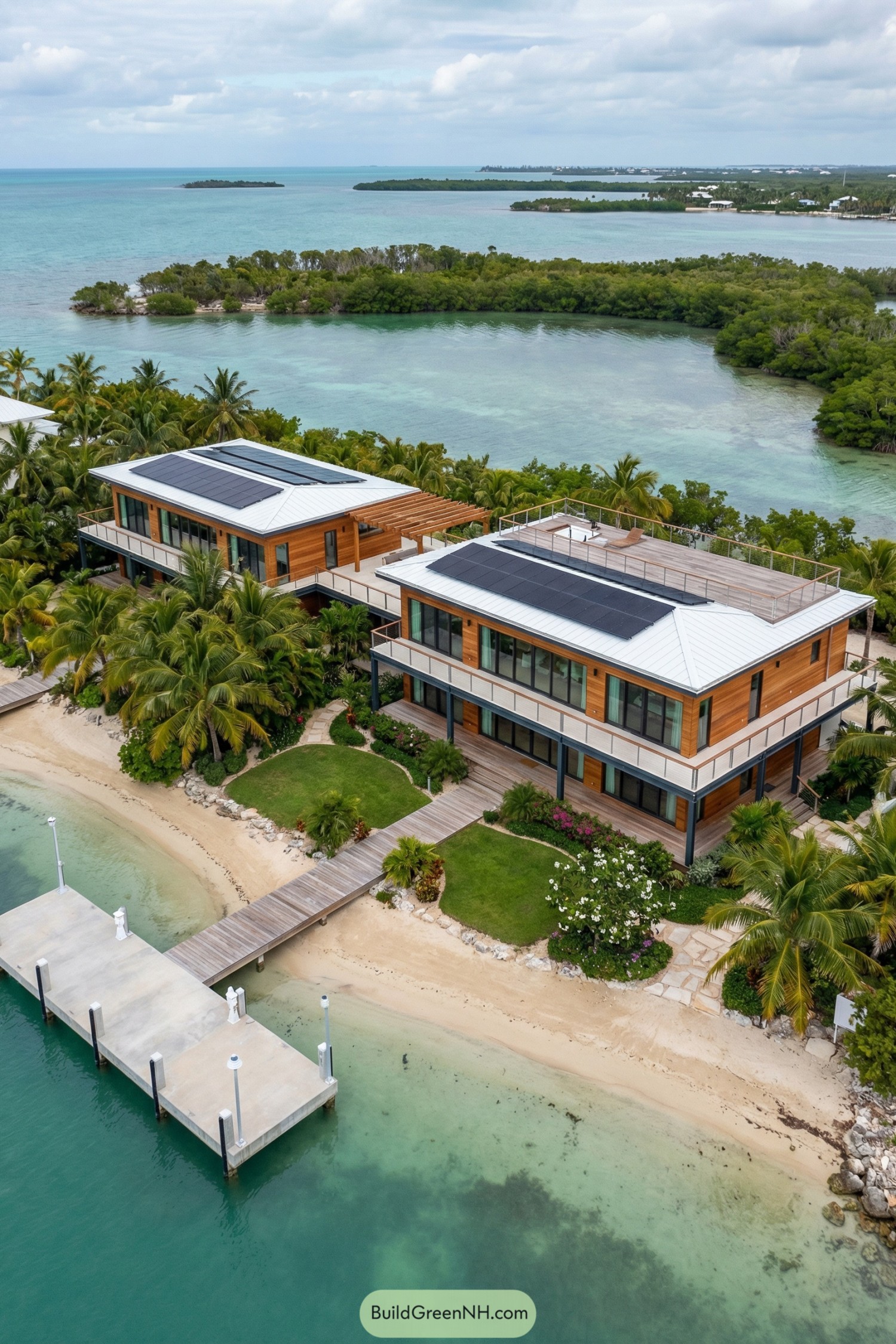Last updated on · ⓘ How we make our designs
Check out how we updated timbers, steep gables, and brick-and-stone textures to make these modern Tudor mansion designs.
Our modern Tudor mansion designs get inspiration from steep gables, honest timber, and those storybook shadows. And then we trimmed the fuss. Think crisp lines, generous glazing, and stone that feels timeworn, just without the draft.
Our goal is simple: keep the soul—proportion, texture, a touch of asymmetry—while giving you open plans, real daylight, and high‑performance comfort. Classic bones, modern life.
You’ll spot blackened oak with limewash, steel windows under confident gables, and chimneys that stay noble but behave. No moat, promise. Just warm nooks, smart detailing, and room to breathe.
Refined Gabled Tudor Elegance
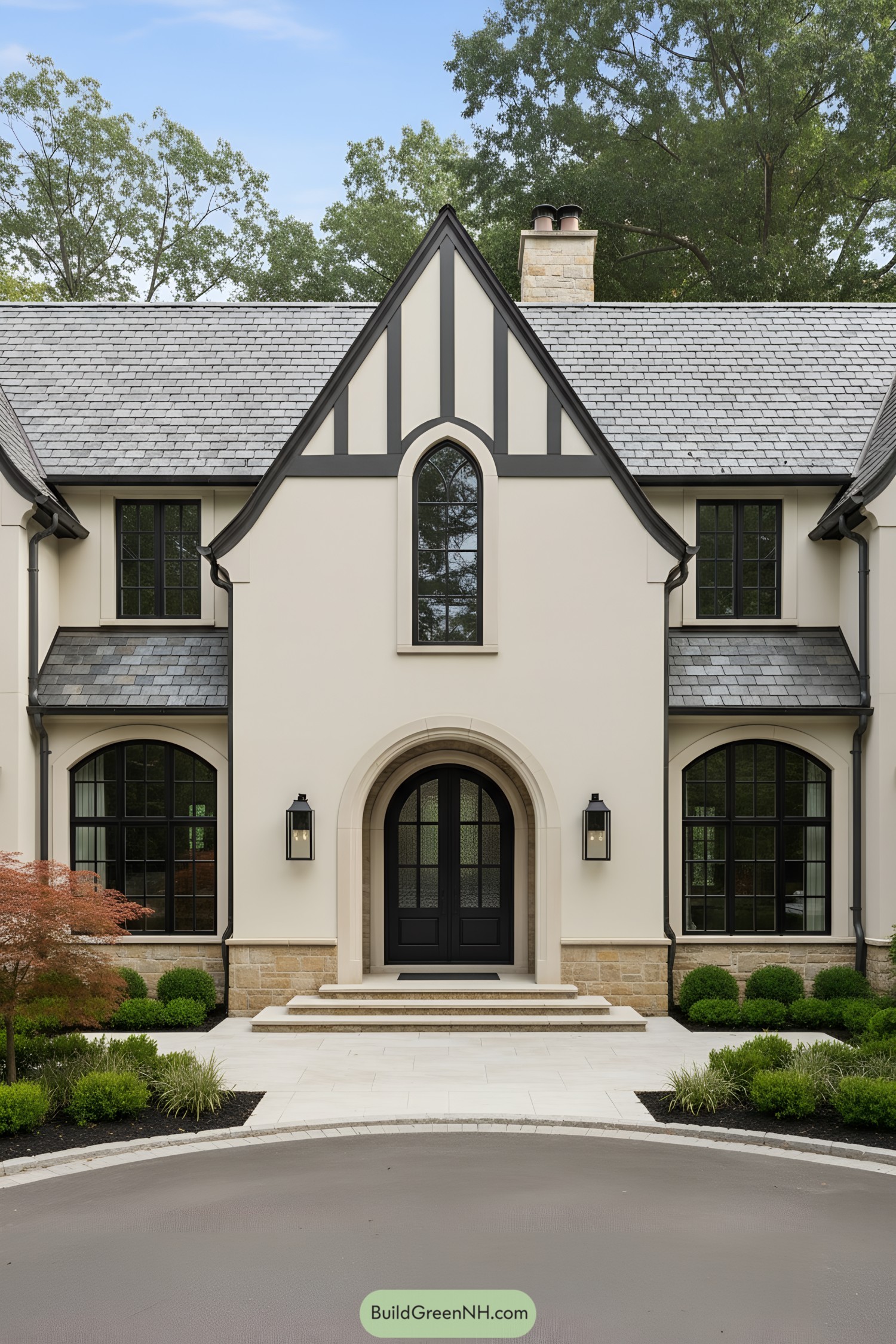
This composition blends classic Tudor cues—steep gables, half-timber accents, and a storybook arched doorway—with crisp, contemporary detailing. Smooth limestone trim, black steel windows, and a cool gray slate roof keep the profile tailored and timeless without feeling stuffy.
Proportions are carefully tuned: tall, pointed windows pull light deep inside while the central gable anchors the symmetrical frontage. Inspired by English revival architecture, the palette stays restrained, letting texture do the talking—think slate, stone, and metal playing nicely together, no arguments at the curb.
Monochrome Gables With Modern Poise
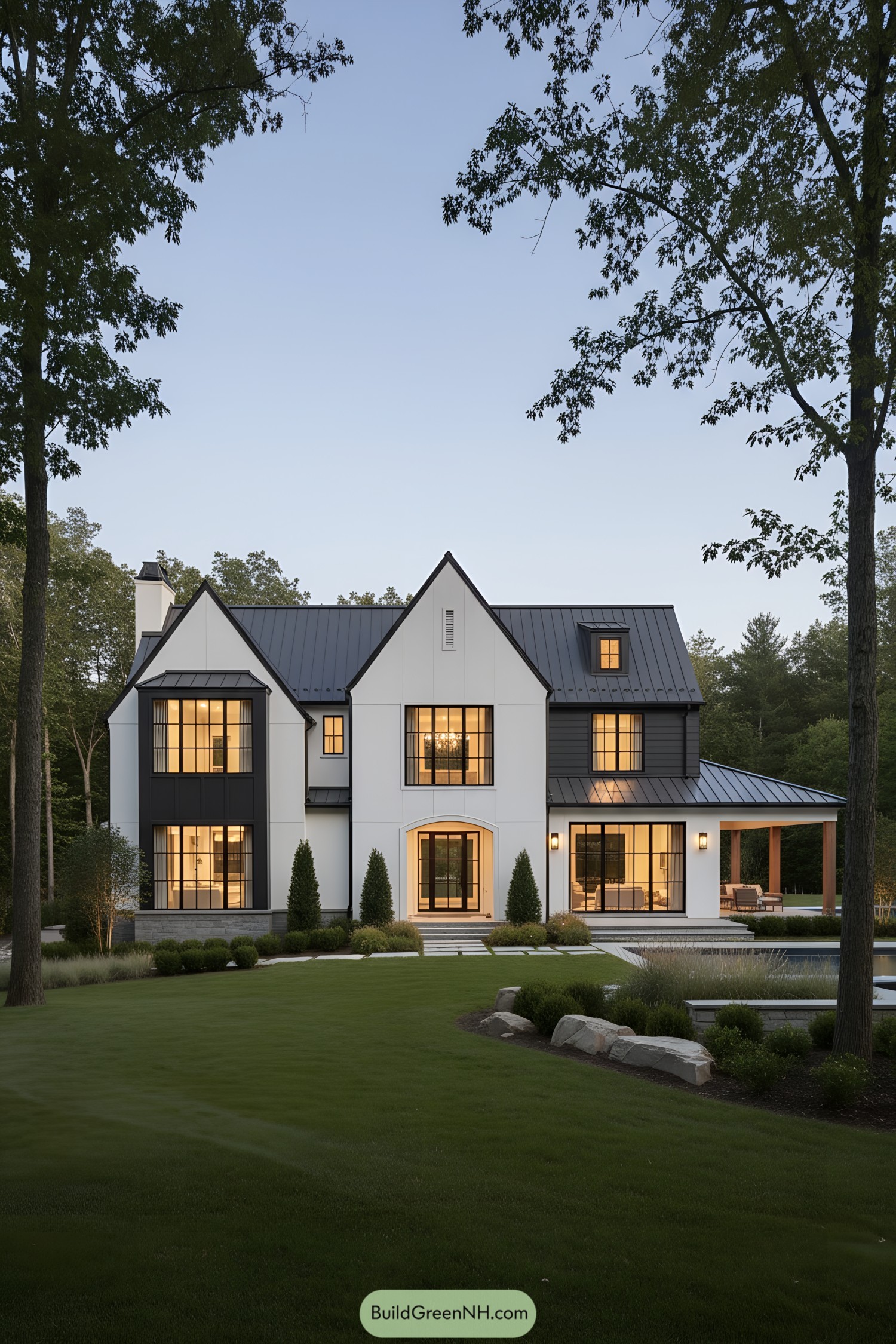
Crisp white stucco planes meet charcoal metal cladding and standing-seam roofs, sharpening the familiar Tudor silhouette. Slim black mullions and deep-set openings add rhythm and shadow, while the centered gable gives the façade a confident spine.
The layout blends symmetry with playful offsets—note the bay-like pop-outs and the wraparound porch flowing to the pool pavilion. It nods to storybook Tudor charm, then edits the frills for clean lines and light, because turrets are great until they meet your maintenance budget.
Crisp Peaks, Warm Welcome
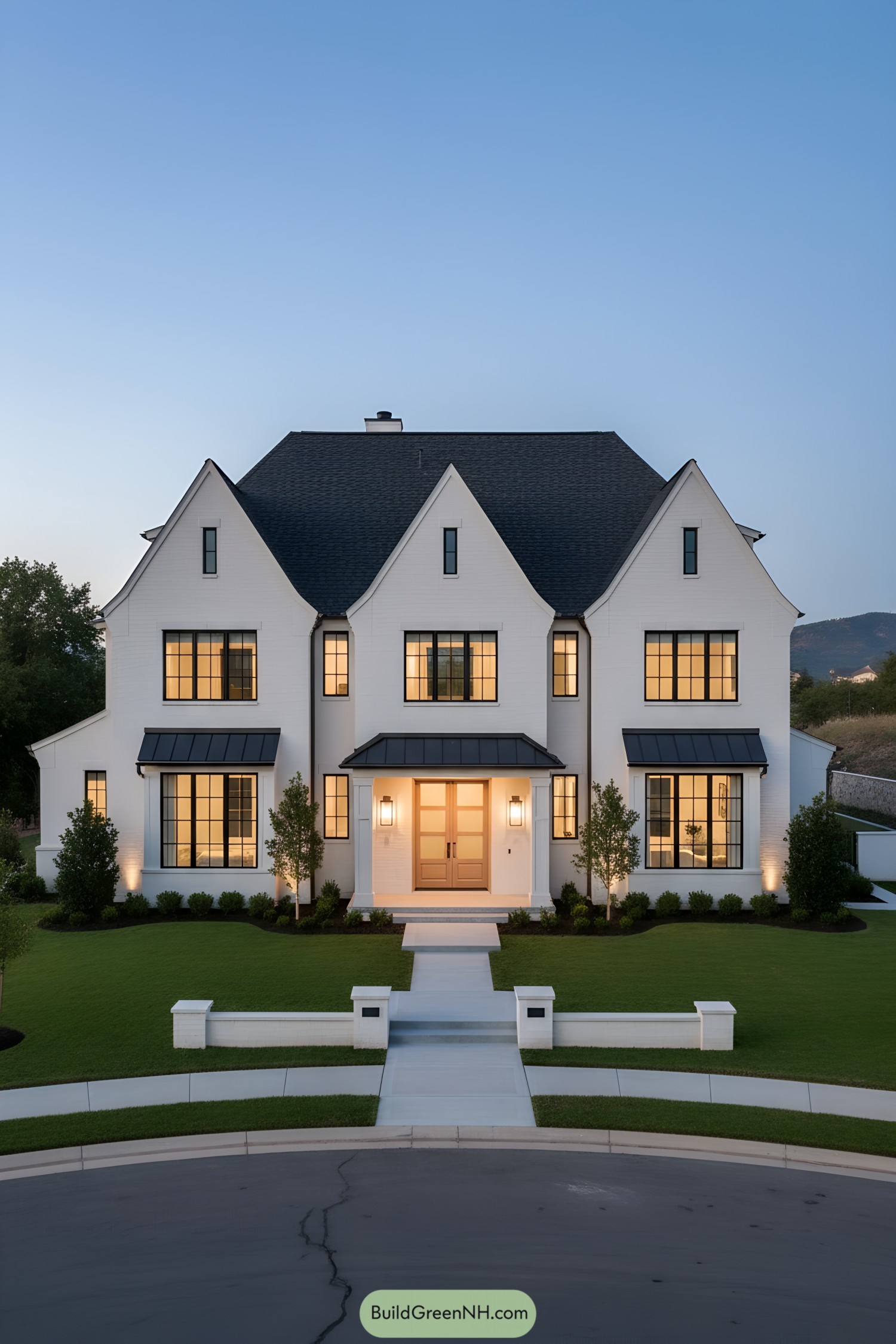
Steep, clipped gables and white brick give this façade a tailored, almost suit-like presence, sharpened by slim black window grilles. The standing-seam metal awnings and a pale wood door add warmth where many modern Tudors go cool and aloof.
Large, evenly spaced mullioned windows flood interiors with daylight and frame the garden like picture planes. Symmetry leads the composition, but gentle curves in the rooflines soften the edges—because even a grand house shouldn’t take itself too seriously.
Twilight-Toned Tudor With Metal Accents
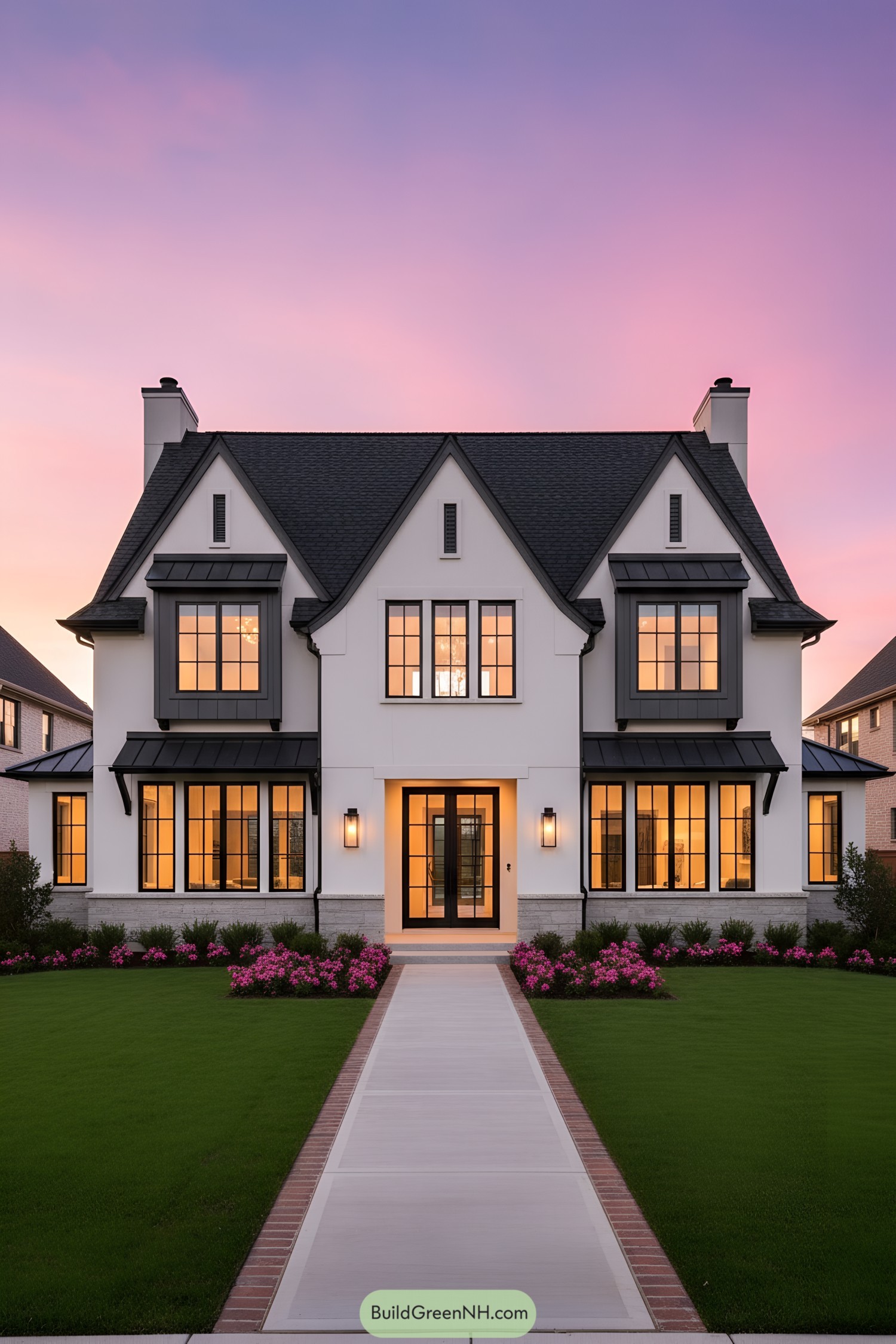
Steep front-facing gables and crisp white stucco nod to classic Tudor proportions, while slim black mullions and steel awnings sharpen the silhouette. The balanced symmetry and warm glazing make the entry feel gracious without trying too hard.
Metal standing-seam accents cap the bays, adding a contemporary edge and useful weather protection—form and function finally shook hands. Inspired by English revival roots, the composition swaps heavy timbering for clean lines and high-contrast materials, creating a timeless look that still feels fresh.
Shadow-Banded Tudor Sanctuary
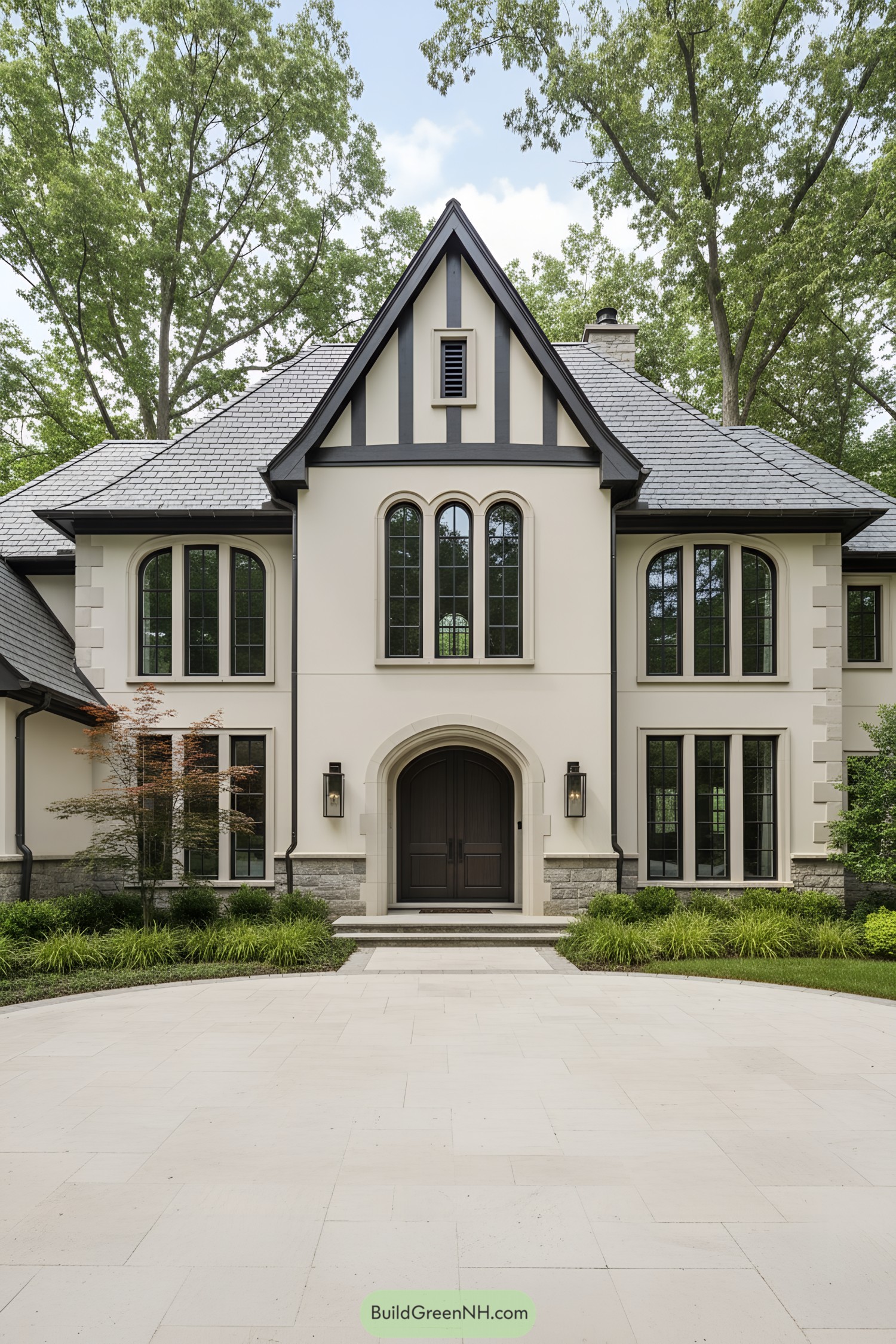
Tall, steep gables and charcoal half-timbering frame a creamy stucco facade, giving classic Tudor bones a crisp, contemporary posture. Arched windows and a grand, recessed entry soften the geometry, like a bow tie on a well-tailored suit.
Slate roofing, limestone accents, and a grounded stone water table add weight and permanence while the slim black mullions keep the elevation light. The palette nods to heritage manors, yet the clean detailing and minimal ornamentation make it feel fresh—storybook charm without the dust.
Quiet Slate Peaks, Warm Timber Welcome
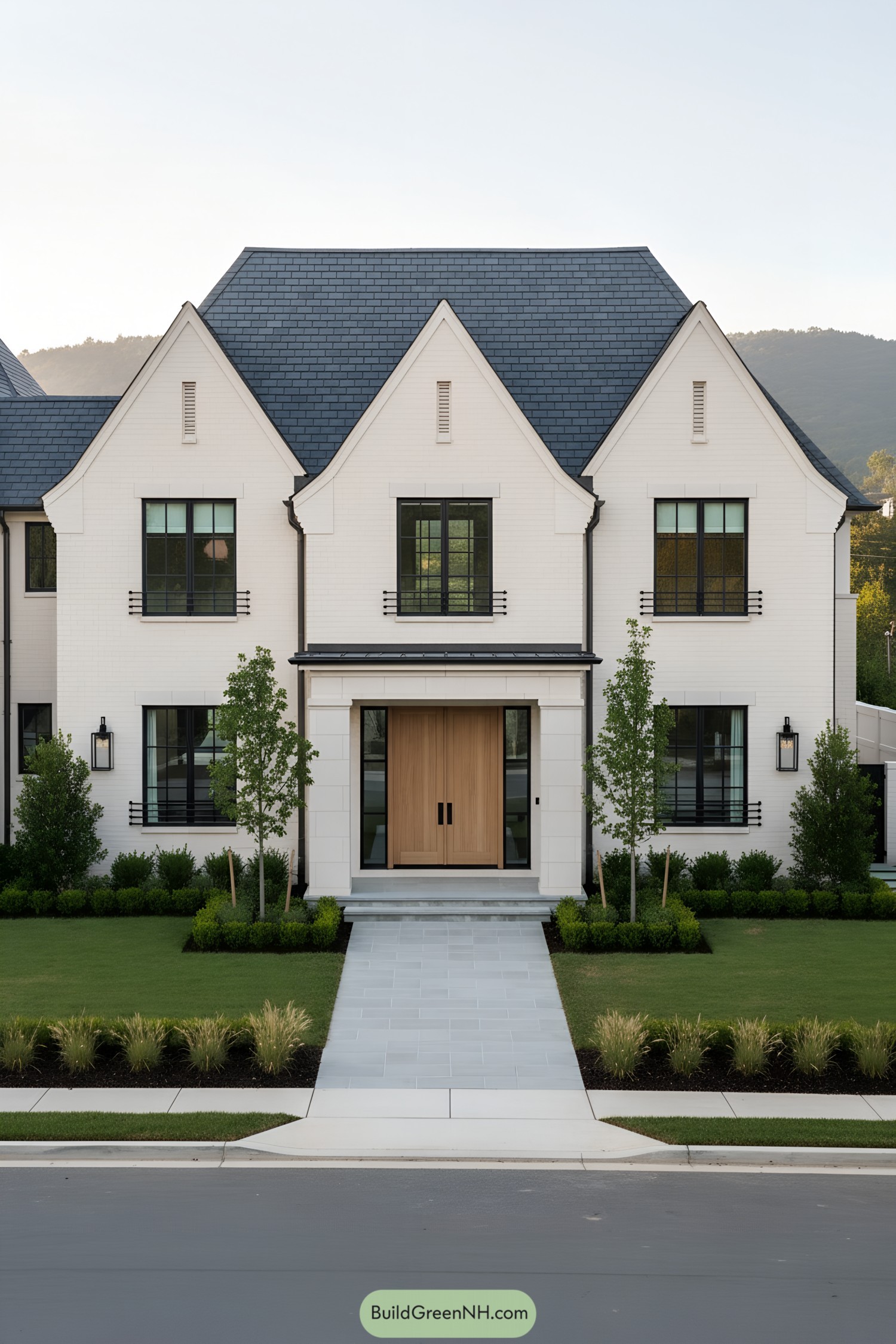
Steep tri-gabled rooflines reinterpret Tudor form with crisp, chalk-white brick and charcoal steel accents. Oversized black-framed windows and a light limestone portico keep the composition tailored, like a suit that actually fits.
A wide, natural-oak double door softens the cool palette and signals hospitality, not heaviness. Inspired by English vernacular massing, the design edits out fuss—trading half-timbering for clean geometry and letting shadow lines do the storytelling.
Copper-Capped Turret, Slate Serenity
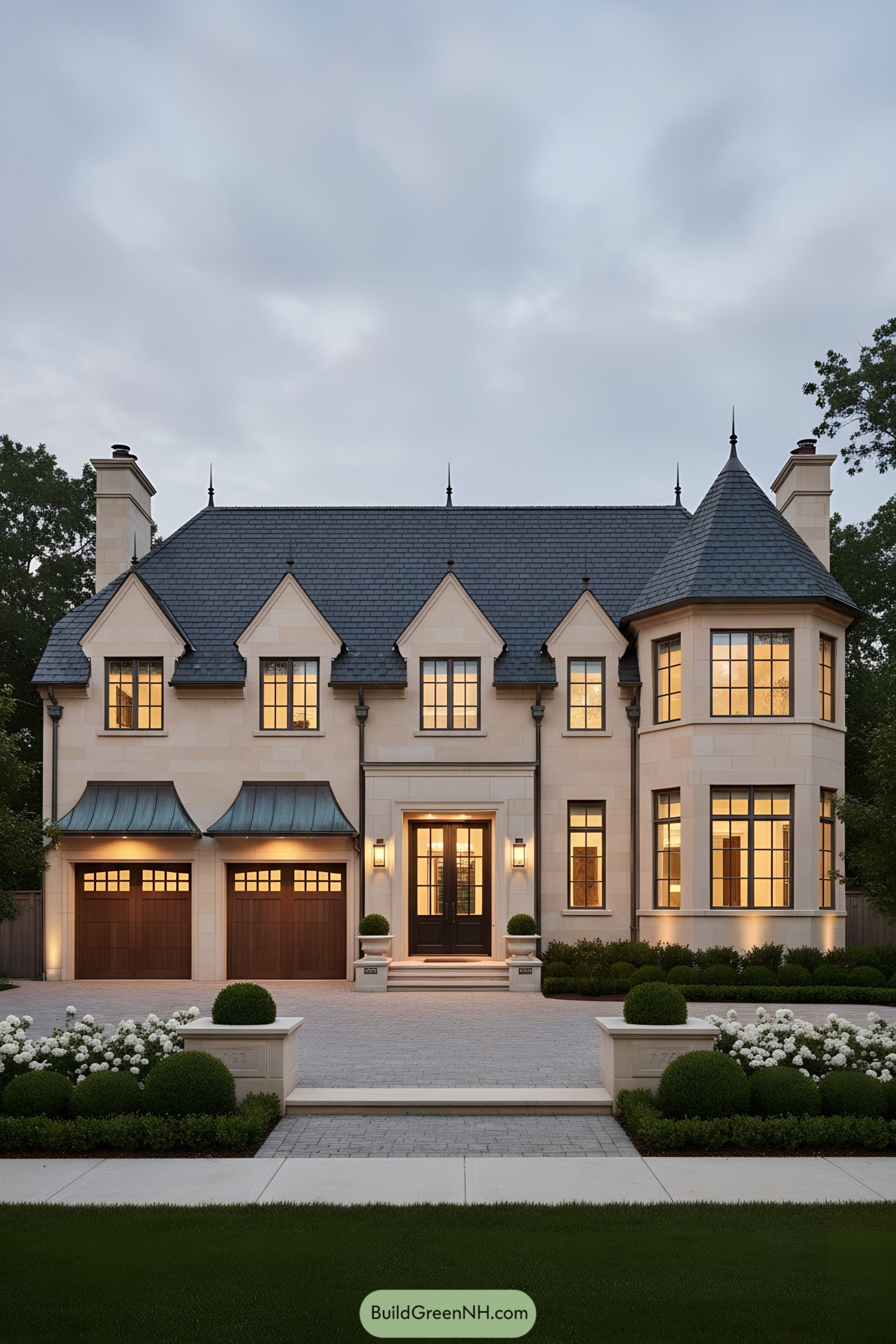
A steep slate roof, crisp dormers, and a rounded turret give this Tudor a storybook silhouette with grown-up restraint. Warm limestone cladding and black steel windows keep the composition tailored, like a tuxedo that actually likes the party.
Copper eyebrow awnings over the garage nod to classic craftsmanship while lending a soft sheen that will patina beautifully. Balanced symmetry, fine trim, and thoughtfully scaled glazing draw from historic manor homes but embrace modern light, comfort, and curb appeal.
Charcoal Gables, Stone-Calm Retreat
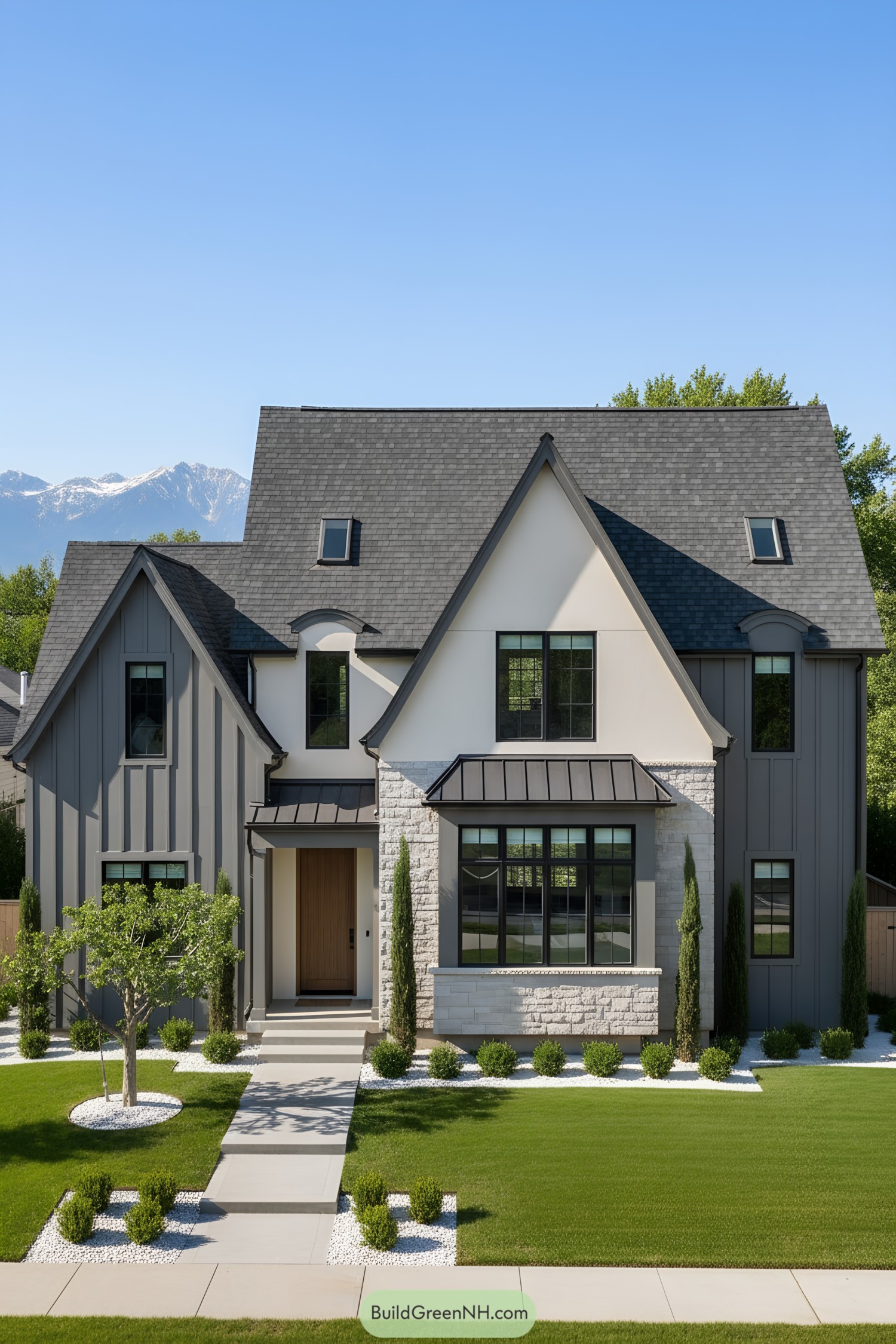
Slim gables and metal awnings sharpen the silhouette while creamy stucco and pale ledgestone keep it calm and balanced. Black mullioned windows add rhythm, and the warm oak door sneaks in a friendly wink.
Board-and-batten siding nods to cottage roots, but the crisp lines and low-key palette bring it firmly into today. Minimalist landscaping—cypress pencils, clipped hedges, and white gravel—frames the façade like a clean underlining.
Stone-Trimmed Tudor With Gentle Gables
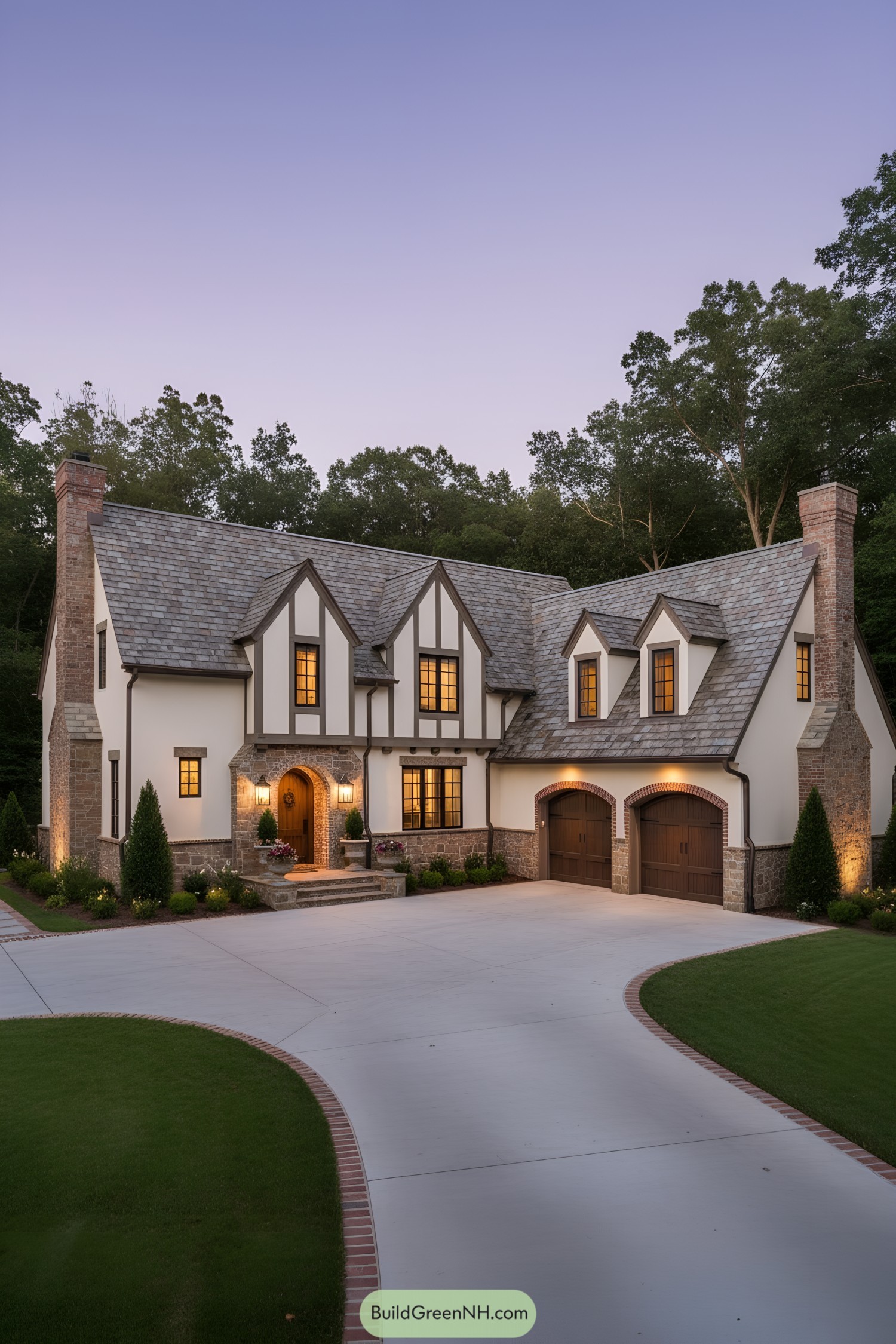
Steep, dovetailed gables and half-timbering give this façade a refined Tudor cadence, while creamy stucco and ashlar stone ground it with warmth. Hand-cut slate shingles and twin brick chimneys add heft, like a good book with a leather spine.
Arched openings—at the entry and garage—soften the geometry and nod to storybook cottages, minus the dragons. Bronze-framed windows glow evenly, suggesting a high-performance envelope tucked beneath the classic detailing.
Moonlit Timberlines And Stone Grace
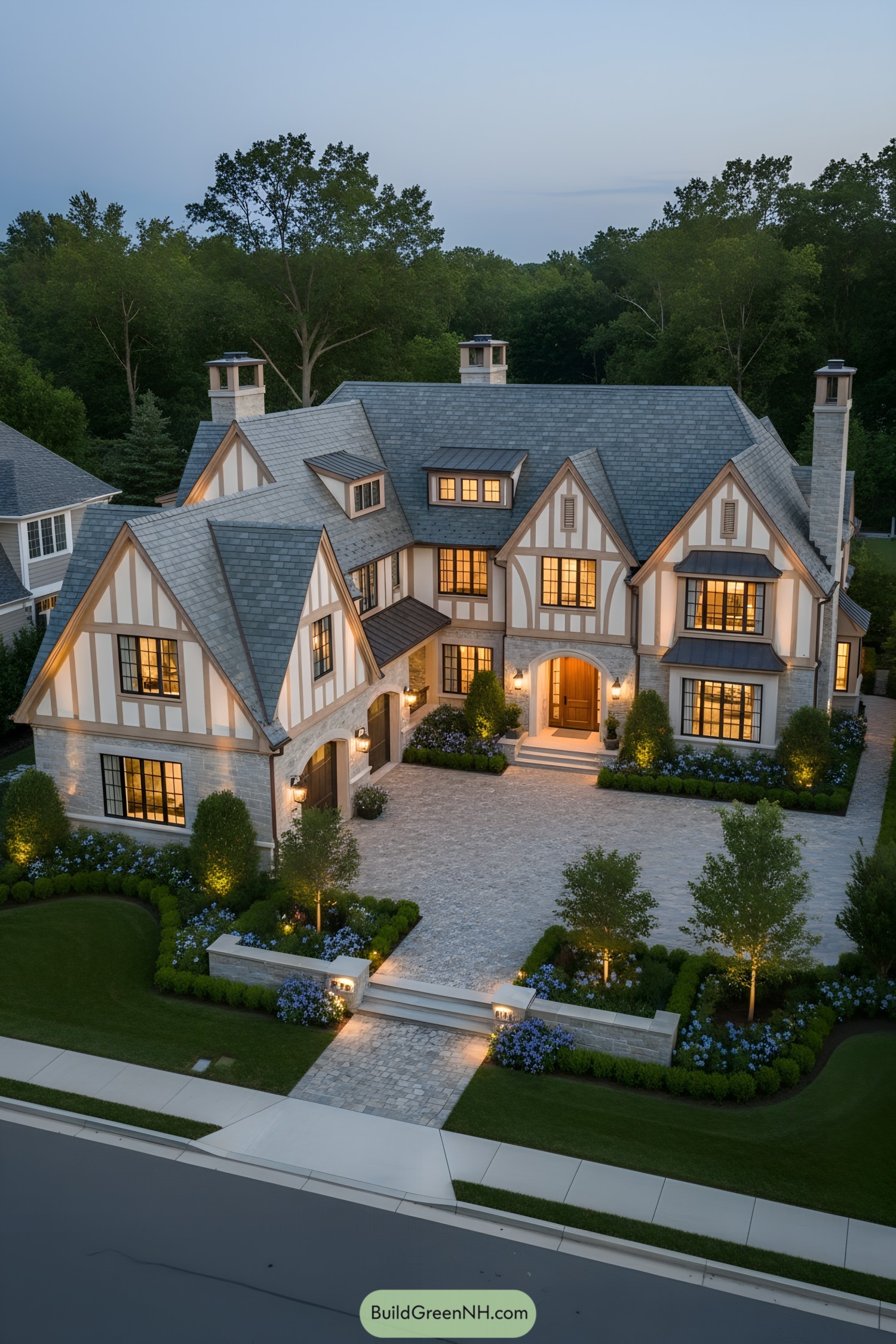
Steep slate gables, half-timbering, and limestone base create a confident blend of historic Tudor cues and tailored modernity. Black-framed windows punctuate the façade, while copper awnings and twin chimneys add a touch of quiet theater—no velvet curtains required.
A broad cobblestone motor court and trimmed hedges choreograph a stately arrival, softened by layered plantings and warm uplighting. The design riffs on English manor traditions, but streamlines profiles and materials for today’s lifestyle—heritage without the drafts.
Graphite Trims, Bay Window Charm
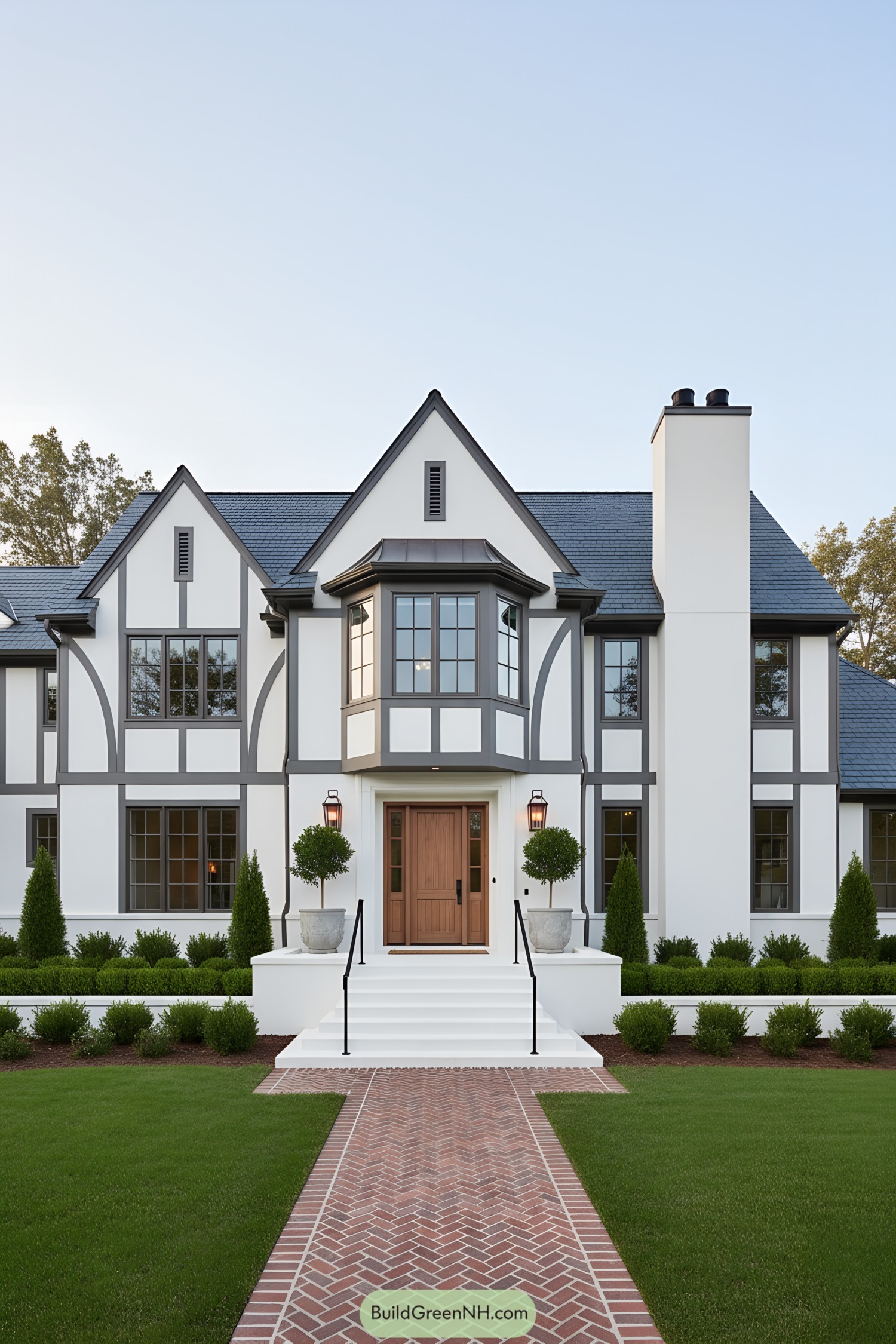
Crisp white stucco pairs with charcoal half-timbering to sharpen the classic Tudor silhouette, while a faceted bay window adds a little architectural wink. A slate roof and tall, clean-lined chimney ground the composition with quiet confidence.
The warm oak entry door softens the monochrome palette, framed by symmetrical lanterns and potted topiaries that feel equal parts manor and modern. Brick herringbone paving and trimmed hedges lead the eye to the centered stair, proving formality can still feel inviting.
Storm-Gray Tudor With Welcoming Eaves
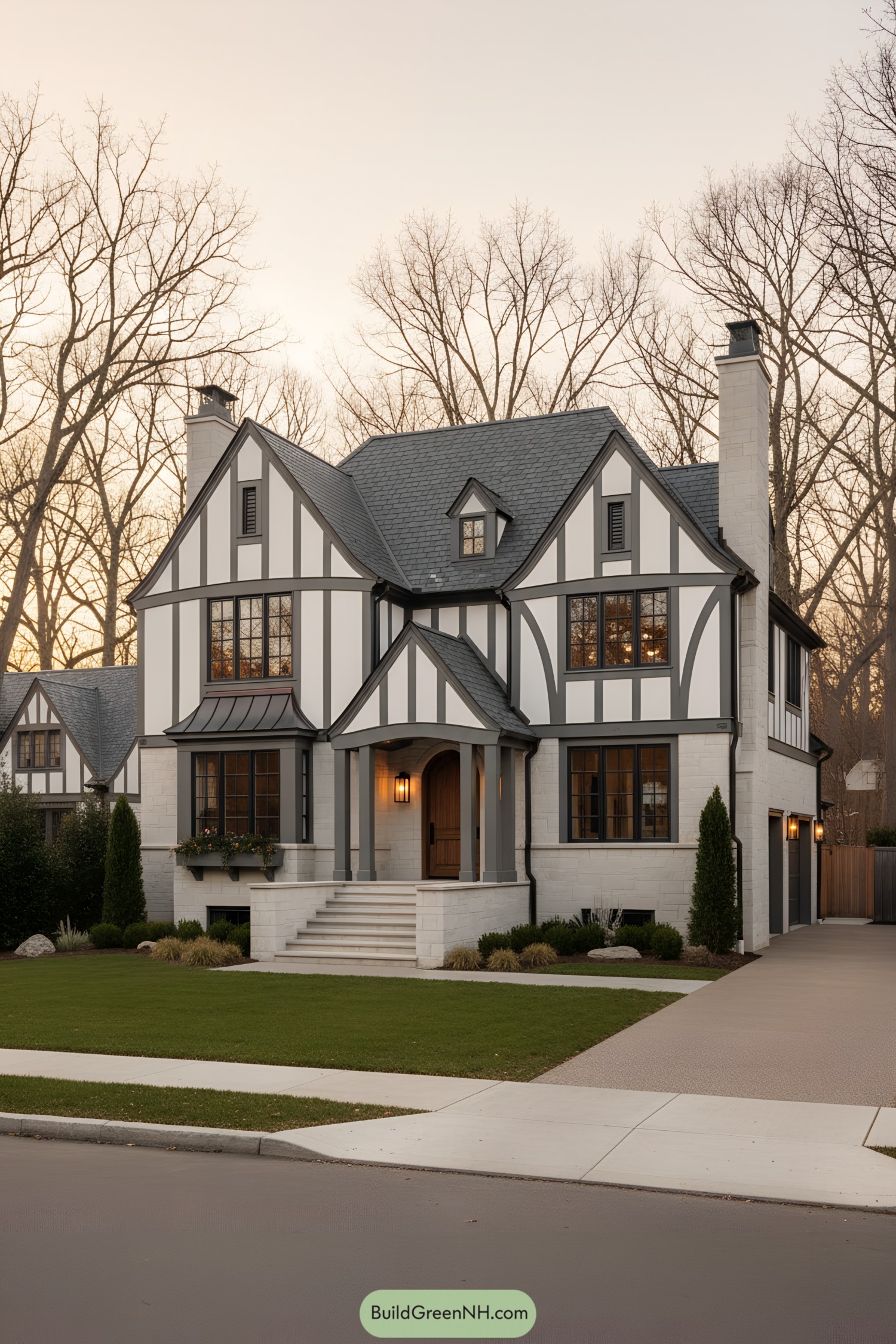
Steep slate gables, crisp half-timbering, and a softly arched porch give the composition a stately rhythm without feeling stuffy. Warm wood at the entry and black-framed windows ground the palette, like a good espresso shot in a latte of limestone.
A subtle turreted bay, metal awnings, and paired chimneys nod to storybook Tudor roots while the clean lines keep everything current. The restrained color scheme lets textures—stone, metal, and timber—do the talking, proof that heritage can be quiet and still have plenty to say.
Sunlit Steel-Framed Tudor Haven
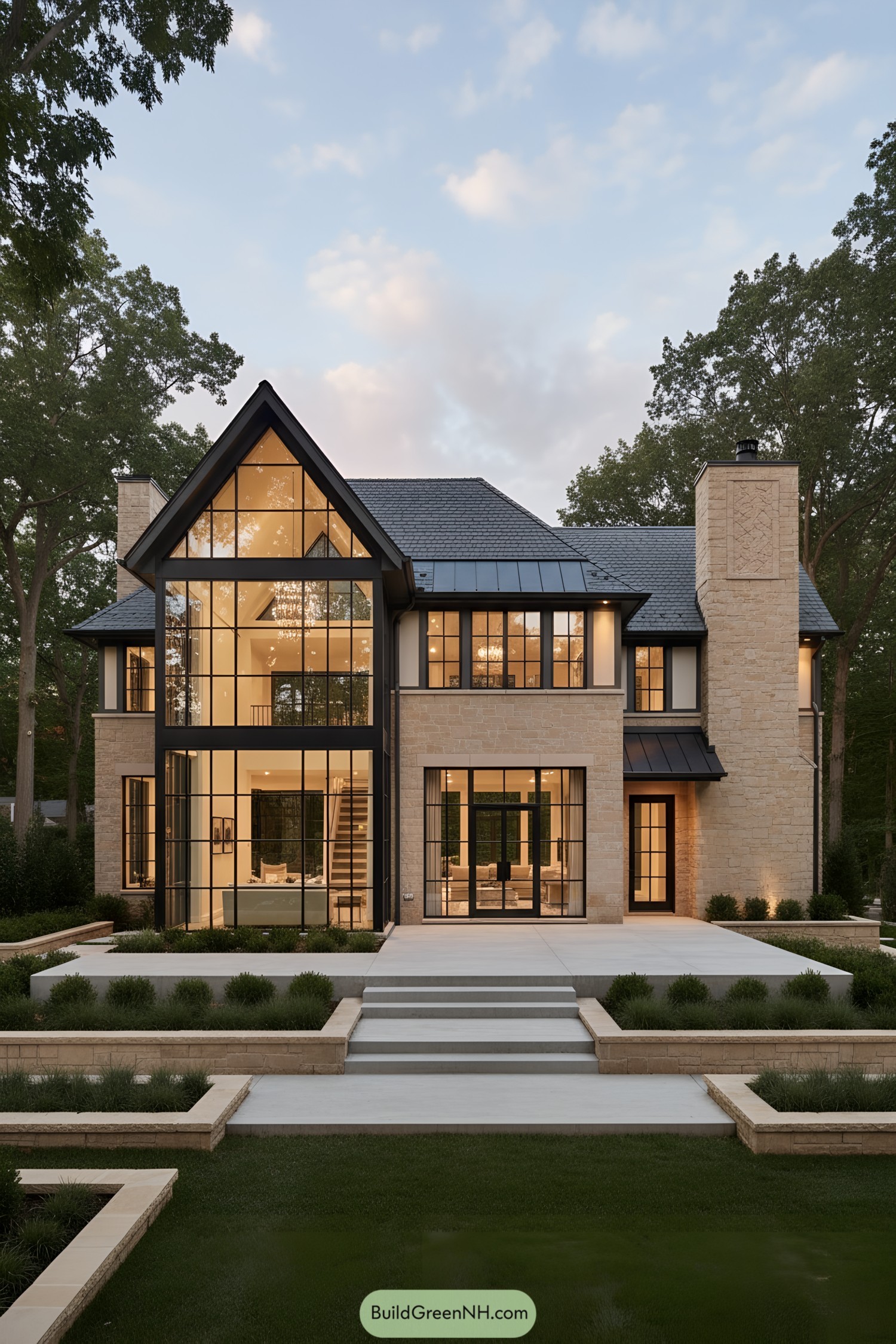
This design balances old-world limestone massing with crisp, steel-framed glazing that rises the full height of the gable. A standing-seam metal roof and sculpted chimney give it the gravitas of tradition without the stodginess—like a classic in well-tailored sneakers.
Inside-out transparency drives the composition, letting the stair hall and living spaces glow like lanterns at dusk. Clean-lined planters, broad terraces, and symmetrical steps extend the architecture into the landscape, making arrival feel like a quiet ceremony rather than a commute.
Balanced Gables, Lantern-Lit Entry
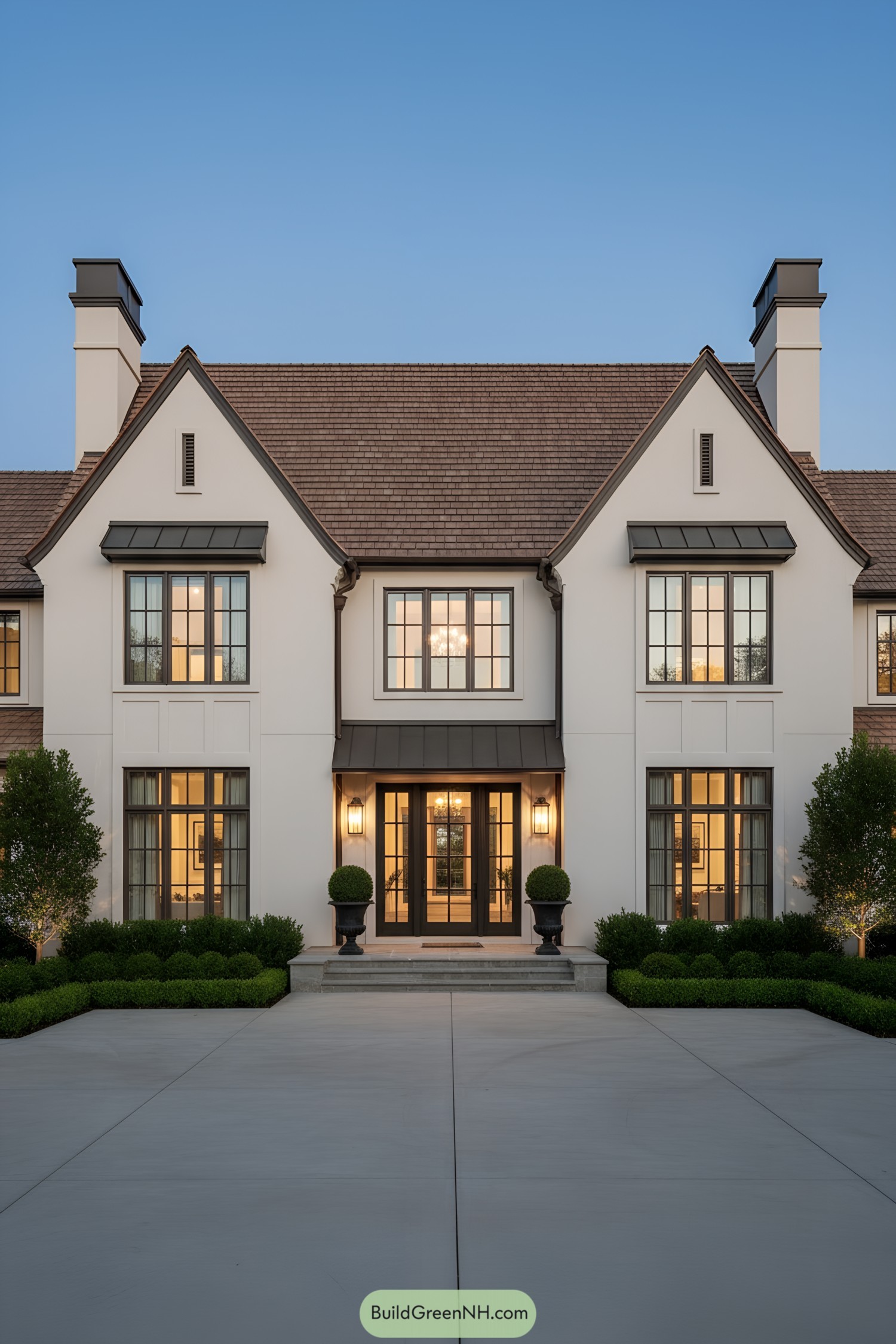
Steep gables and crisp stucco walls meet matte metal awnings for a clean, confident profile. Tall mullioned windows stack symmetrically, giving the elevation rhythm and a little “I have my life together” energy.
Bronze-framed doors and lantern sconces warm the entrance while clipped boxwoods sharpen the base. It channels classic Tudor proportions, then edits them with restrained detailing and contemporary materials for a timeless, low-drama statement.
Silver Gables, Warm Cedar Welcome
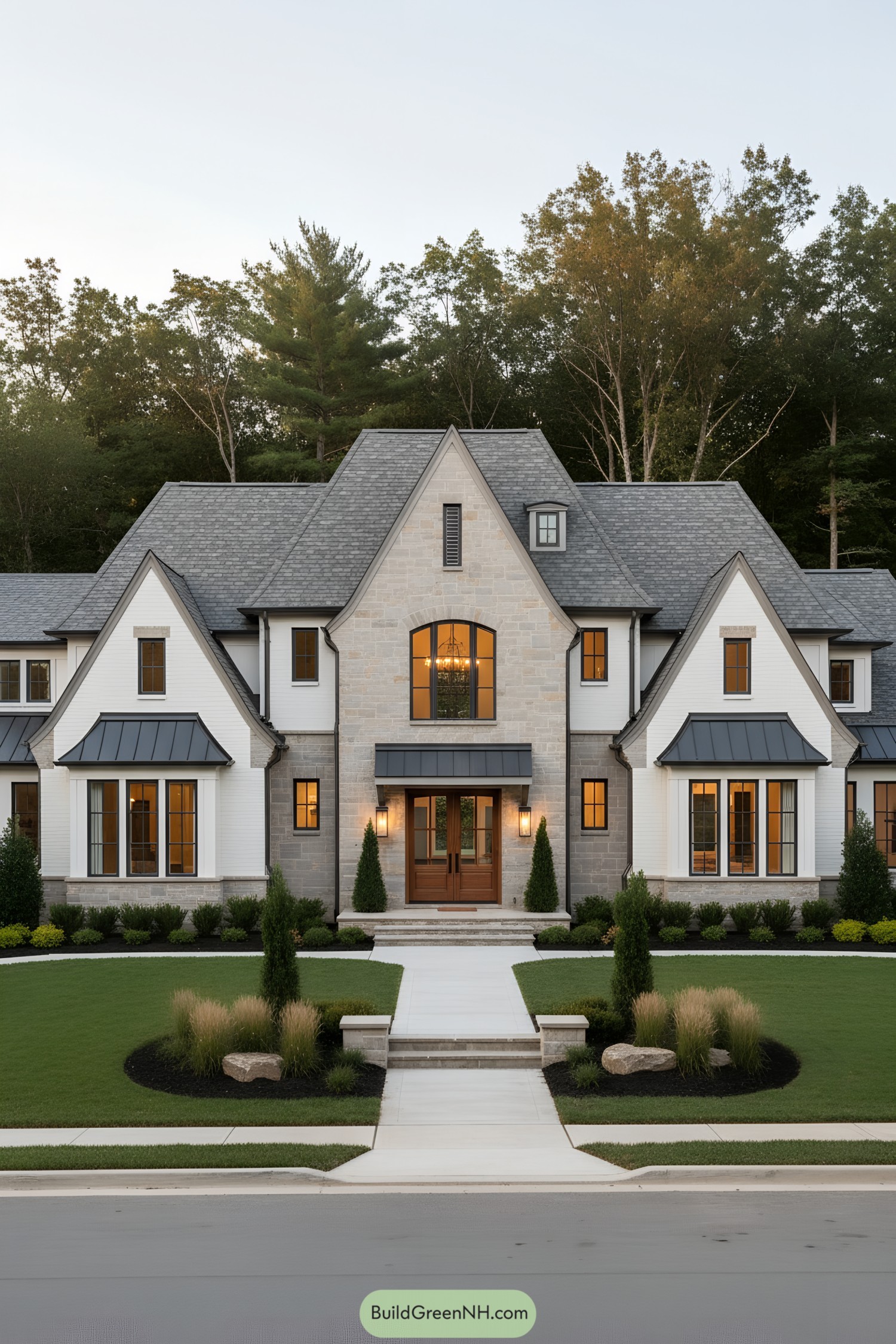
Layered gables and a limestone center bay give this facade its stately rhythm, while bronze-toned windows warm the cool palette. Standing-seam metal awnings and a crisp slate roof add a tailored edge without feeling stuffy.
Cedar entry doors and amber lighting soften the masonry, like a good blazer paired with cozy knitwear. The balanced symmetry nods to Tudor heritage, reimagined with lean profiles, generous glazing, and meticulous landscaping that frames the approach.
Redbrick Tudor With Reflective Pool Poise
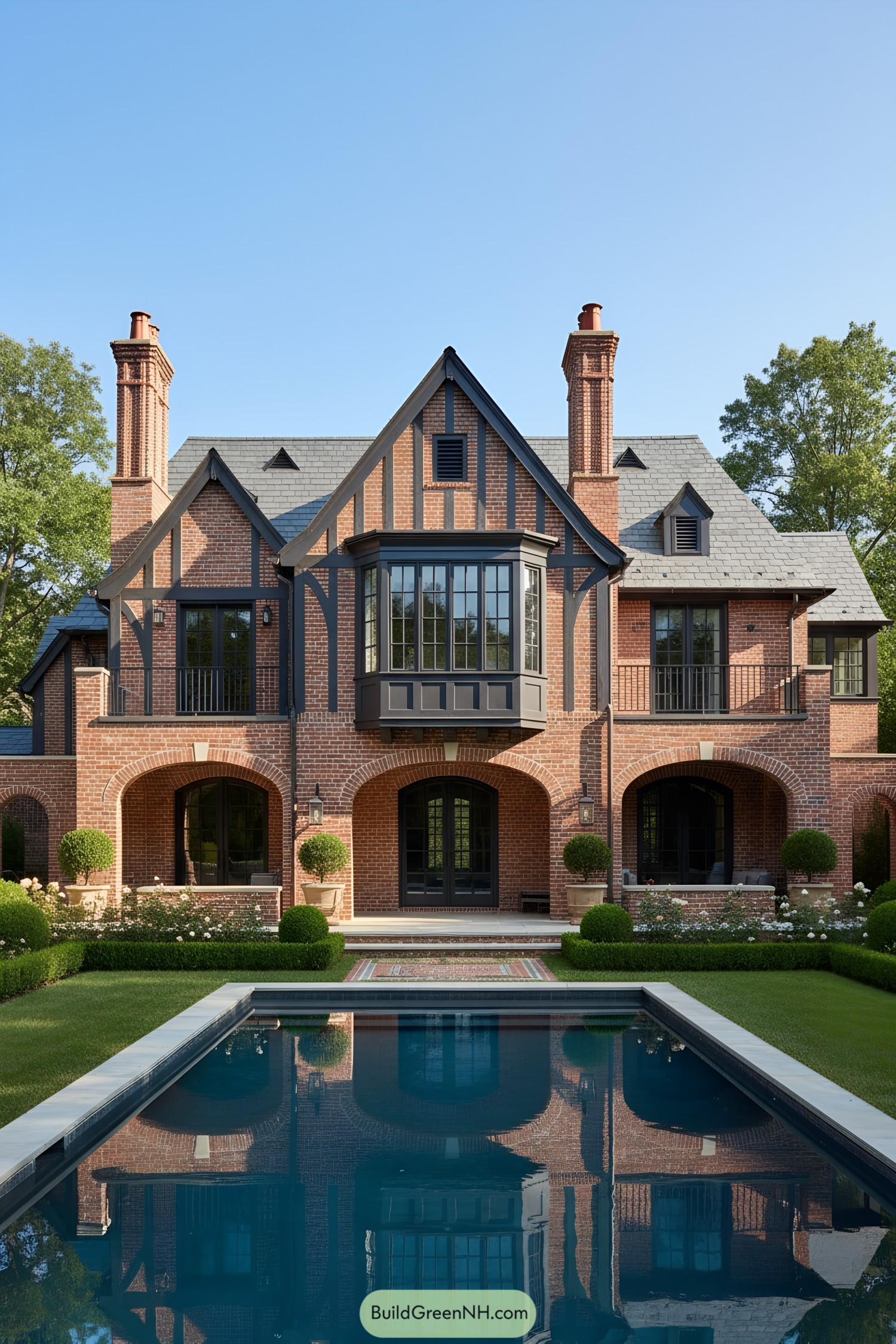
A deep redbrick facade, slate gables, and charcoal half-timbering balance tradition with crisp, modern lines. The arched loggias and a projecting bay add rhythm and shadow, while black metal windows stitch it all together—like good tailoring for a house.
Symmetrical chimneys and clipped boxwood gardens frame the entry, leading the eye straight to the water for that calm, mirror-like moment. It borrows from English manor cues but swaps fussiness for clean detailing and indoor-outdoor flow; think heritage with a tidy haircut.
Poolside Arches, Slate-Crested Tudor
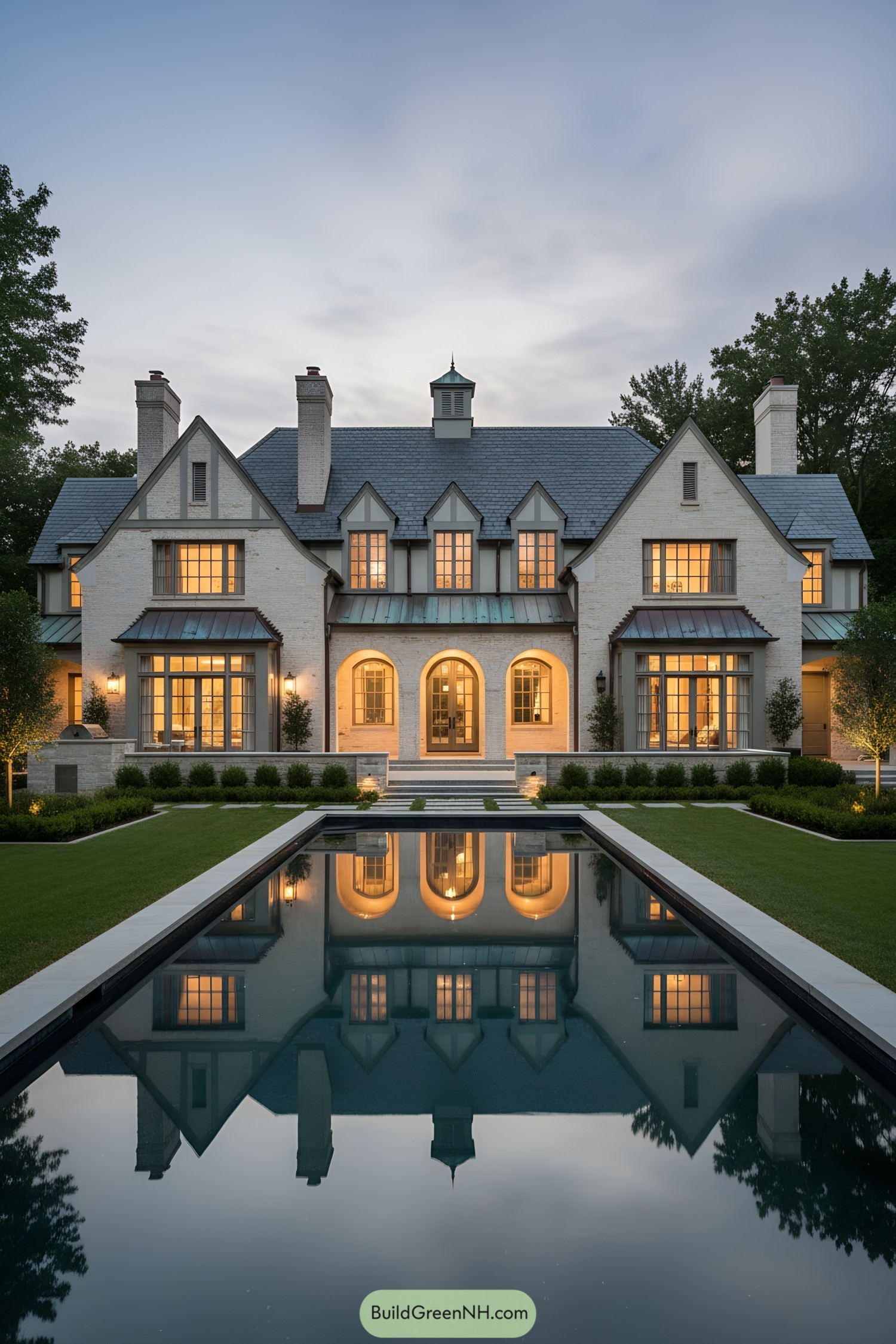
Classic Tudor massing gets a fresh polish with pale brick, steep slate gables, and a trio of playful dormers marching across the roofline. The copper accents patina gently over time, adding warmth to the crisp trim like a good espresso shot to milk foam.
A central arched loggia frames the entry, borrowing from Italianate forms to soften the strong roof geometry and echo gracefully in the pool. Balanced chimneys, tall mullioned windows, and tidy hedges keep the composition disciplined, while the long reflecting pool turns the facade into its own evening artwork—no gallery ticket required.
Brick Gables With Courtyard Grace
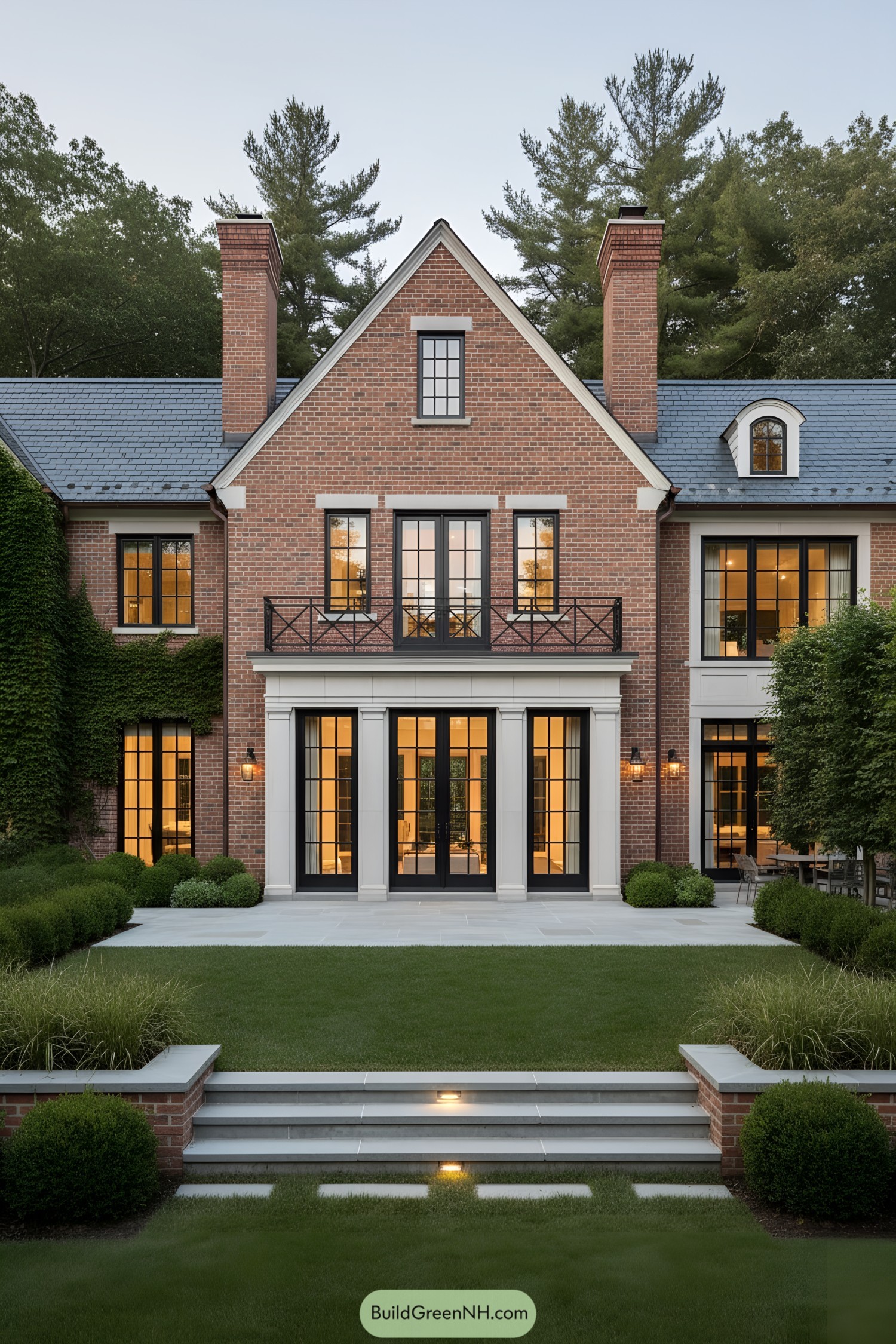
Crisp red brick anchors the massing while slender black mullions and stone pilasters bring a tailored, almost sartorial neatness. A central gable with Juliet balcony nods to tradition, but the expansive grid doors keep the elevation light and social.
Slate roofing and twin chimneys ground the profile, balanced by a soft rhythm of dormers and ivy-draped walls. It’s Tudor by lineage and cosmopolitan by attitude—formal enough for a ballroom, relaxed enough for a backyard grill.
Evening Gables With Ember Glow
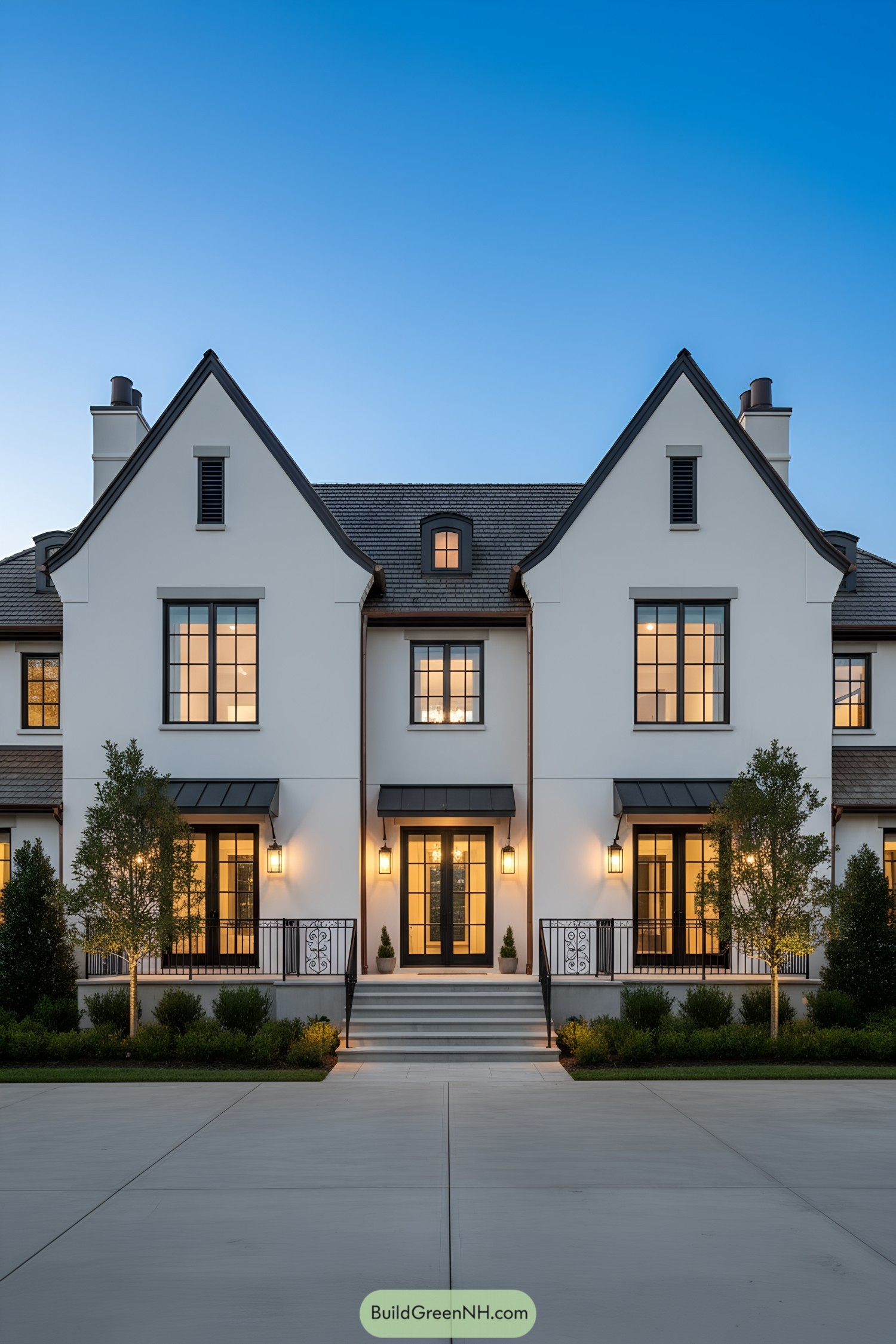
Tall, steep gables meet a crisp, white stucco body, while charcoal metal awnings and window trims sharpen the silhouette. A centered stair and paired lanterns choreograph a welcoming entry that feels formal without the fuss.
Inspiration comes from pared-back Tudor lines, edited for modern living with larger panes and clean detailing. Copper downspouts and wrought-iron railings add subtle ornament—just enough jewelry to make the outfit sing.
Stone-Clad Tudor With Ebony Accents
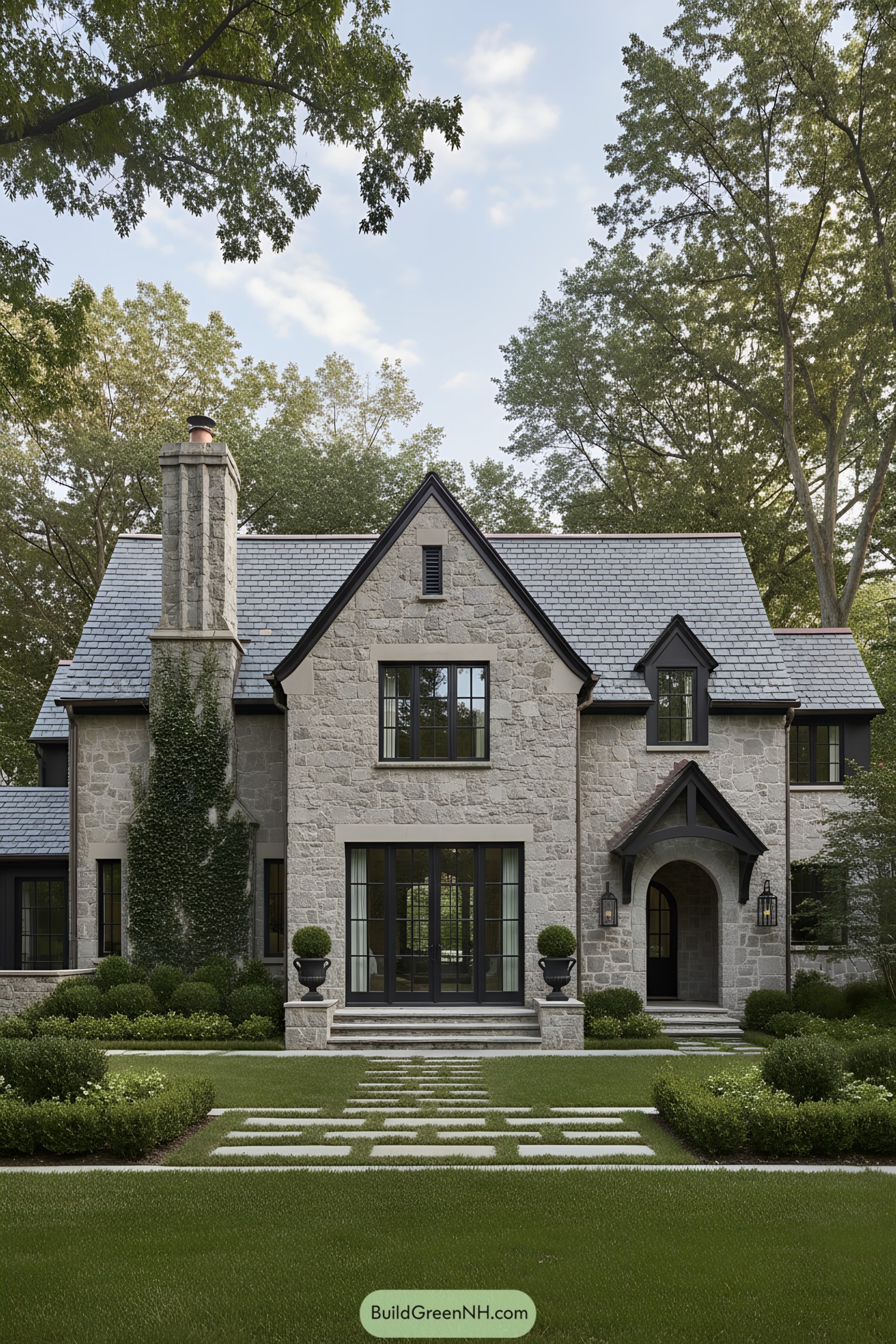
Cut from pale ashlar stone, the facade pairs steep slate gables with crisp ebony window frames and a sculpted entry porch. A trim chimney wrapped in climbing ivy softens the symmetry, while steel-framed doors ground the center with quiet confidence.
The design borrows Tudor bones—pitched roofs, arched portico, and tall chimneys—then edits them with slimmer mullions and leaner profiles. It feels heritage-rich yet refreshingly uncluttered, like a classic suit tailored for today.
Ivory Gables, Ironwork Garden Grace
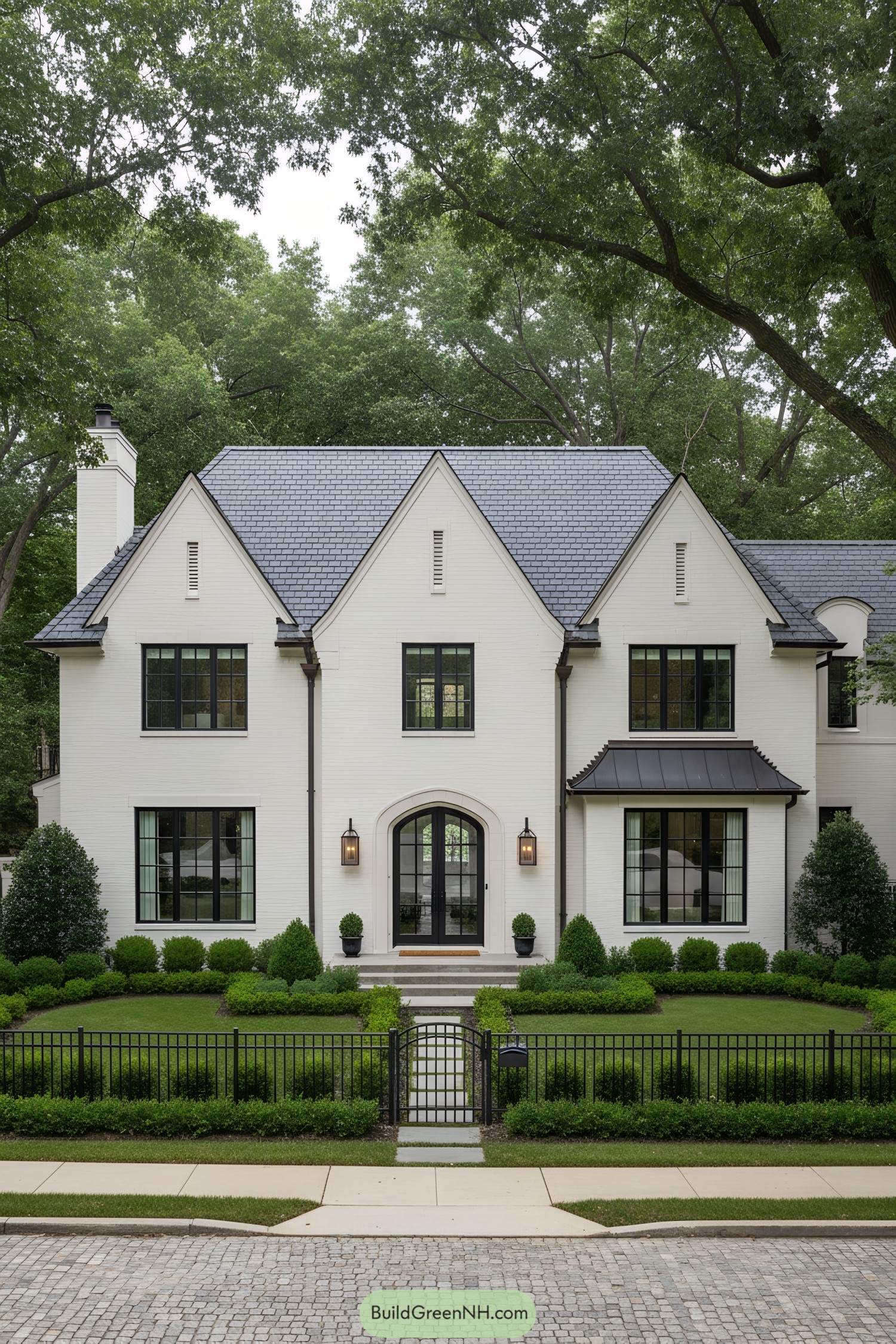
Crisp white brick walls and steep slate gables deliver a fresh, tailored take on Tudor form. Black steel windows, a soft-arched entry, and a charcoal shed roof over the bay strike a confident contrast—like a tuxedo that actually enjoys landscaping.
Symmetry drives the façade, but subtle shifts—vented gable slits and layered eaves—keep it lively without shouting. Boxwood parterres and a slender iron fence frame the approach, blending storybook charm with contemporary restraint (zero dragons, all delight).
Ivory Manor With Graphite Grace
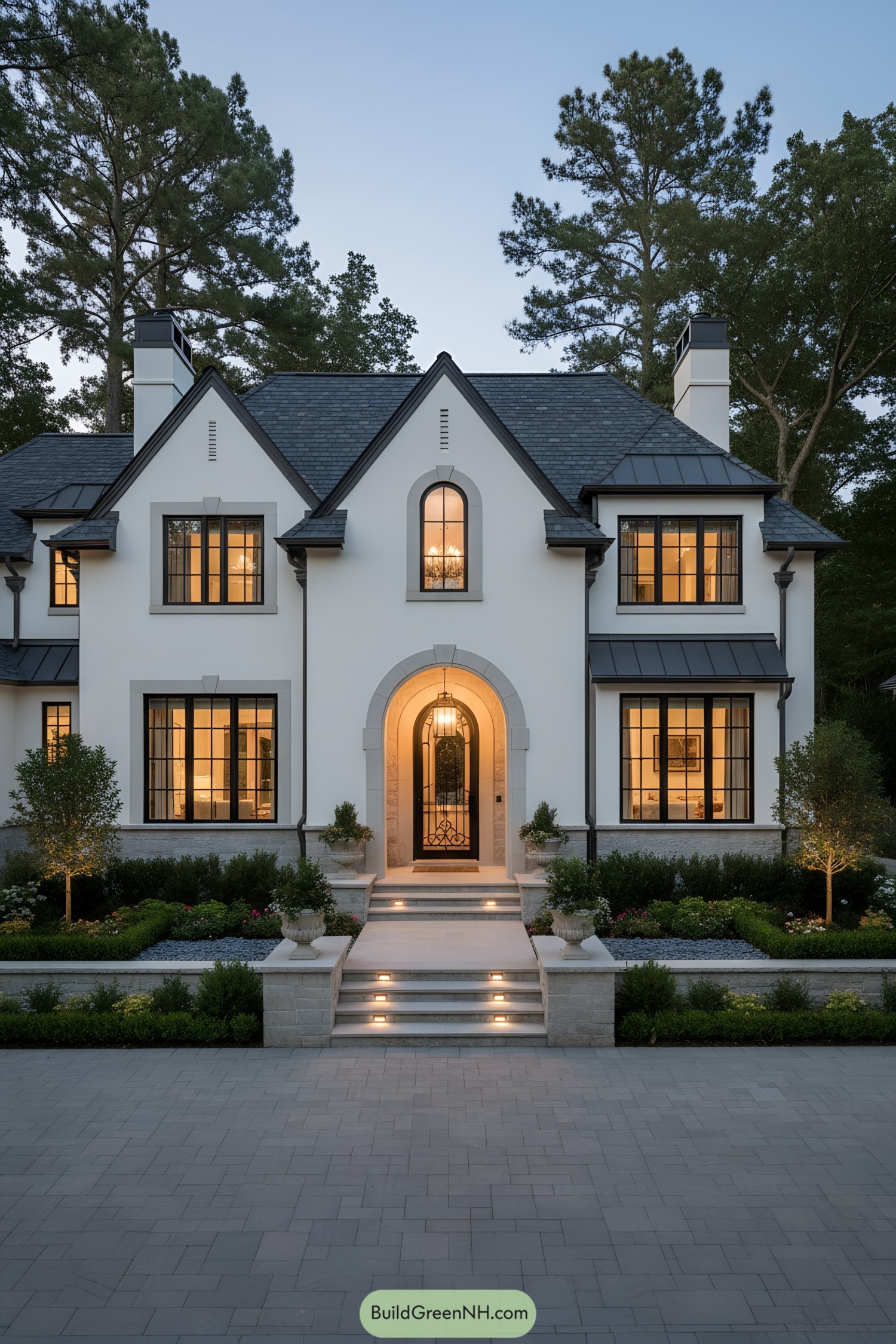
Clean stucco walls meet steep gables, black metal accents, and stone trim in a crisp, tailored composition. The arched entry and divided-light windows nod to heritage while the streamlined profiles keep it firmly current.
Slate roofing and standing-seam awnings add texture, playing nicely with the symmetric façade and softly lit stair approach—like a tuxedo with perfect shoes. The design riffs on classic Tudor silhouettes but edits the ornament, favoring proportion, light, and a calm, monochrome palette.
Pin this for later:
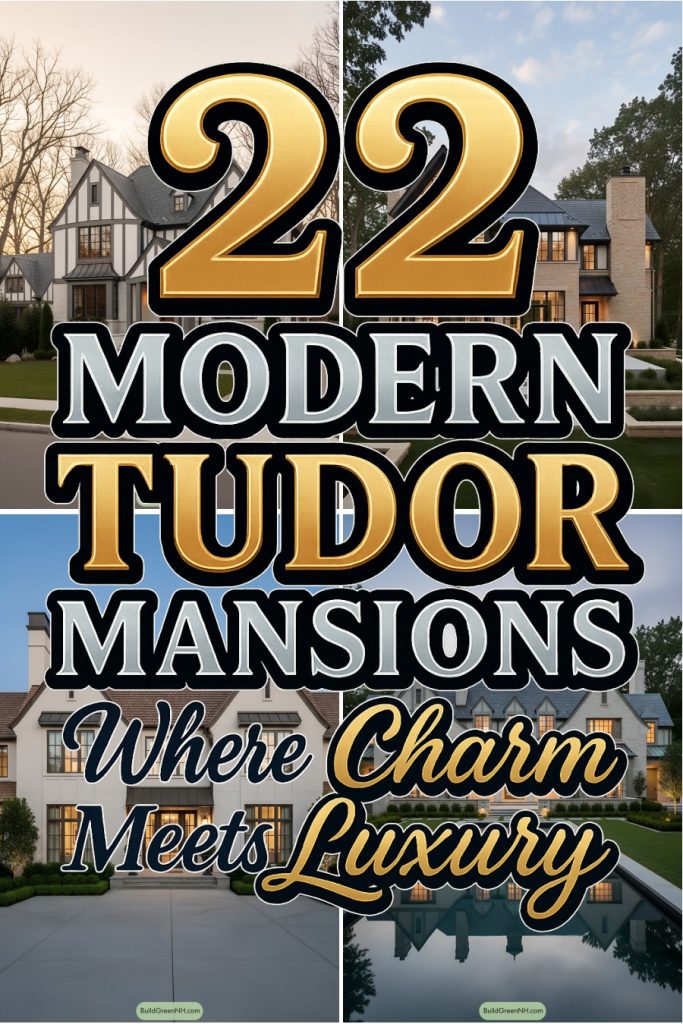
Table of Contents


