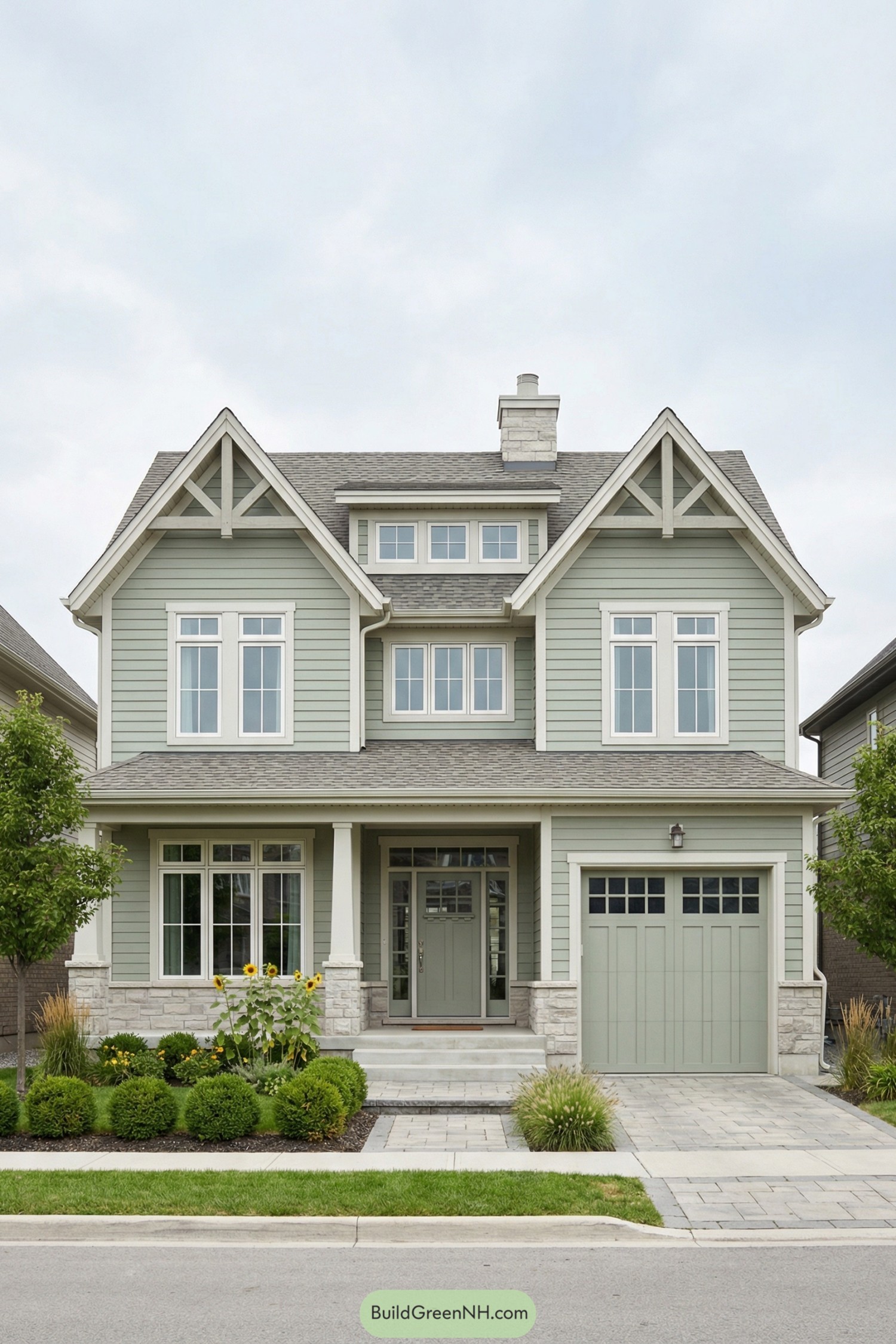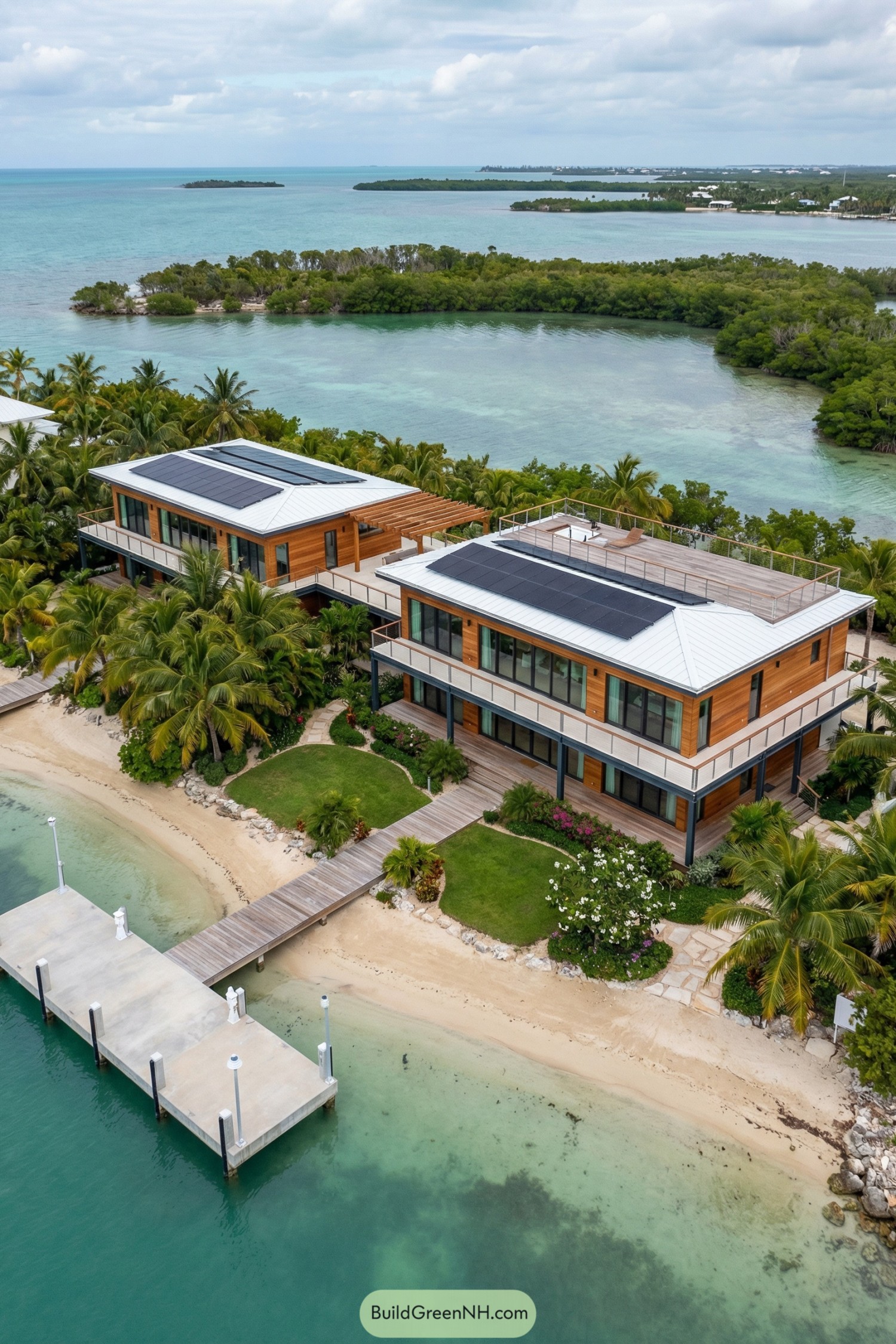Last updated on · ⓘ How we make our designs
Check out our French Tudor style house designs that blend steep gables, half-timbering, and rustic stonework into modern living. Get that old world charm on!
Our project of French Tudor homes comes from our fascination of steep gables, generous chimneys, and the rhythm of half-timbering. So we put all that on floor plans that make sense on a Monday morning. We borrowed the soul of Normandy and Tudor precedent, then opened it up with light, flow, and storage that real life demands.
Proportion leads the way: roofs with purposeful pitch, windows seated deep in thick walls, and materials that weather gracefully instead of dramatically. Stone, limewashed brick, and honest timber meet modern performance, so the rooms feel warm and the utility bill doesn’t faint.
Slate-Gabled French Tudor Cottage
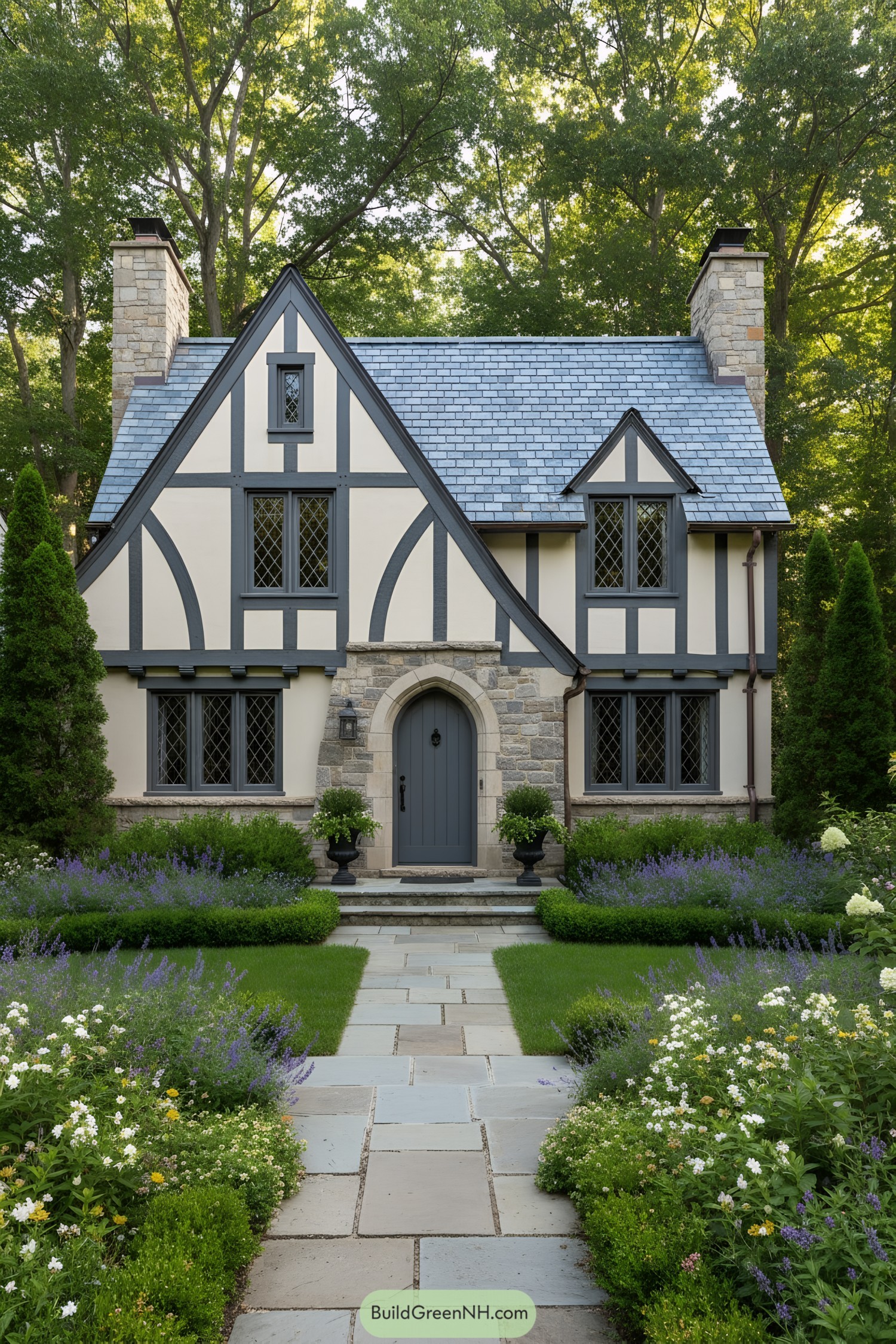
This design pairs crisp half-timbering with creamy stucco, framing a steep slate gable that feels storybook yet tailored. A limestone arched entry and twin stone chimneys ground the facade with weight and authenticity.
Diamond-leaded casement windows and a petite cross gable nod to medieval craftsmanship while keeping daylight generous. The look borrows from Normandy farmhouses, then refines the proportions for modern living—classic bones, zero draughty castle vibes.
Blue-Shuttered Normandy Revival Manor
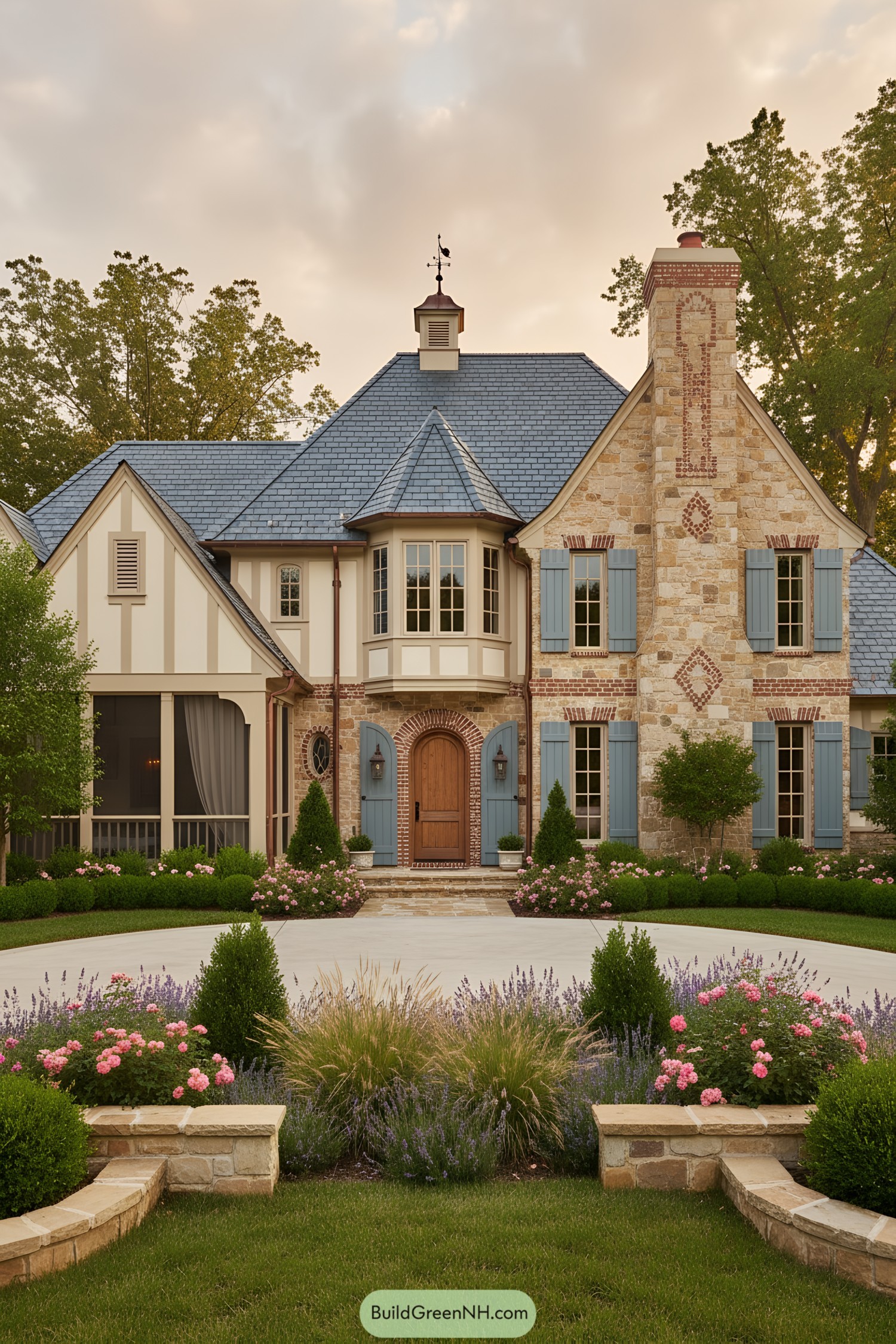
A steep slate roof crowns a symmetrical facade, punctuated by a turreted bay and a proudly detailed chimney in patterned brick. Soft blue shutters and cream half-timbering balance the warm stone, giving the elevation a refined, storybook charm without tipping into fantasy.
The arched oak entry framed by lanterns hints at craftsmanship inside, while the screened side porch adds a breezy, modern livability. Formal landscaping—boxwood mounds, lavender, and roses—sets a romantic approach that feels timeless yet refreshingly uncluttered, like a couture suit that actually has pockets.
Tapered-Gable Creamwashed Tudor Retreat
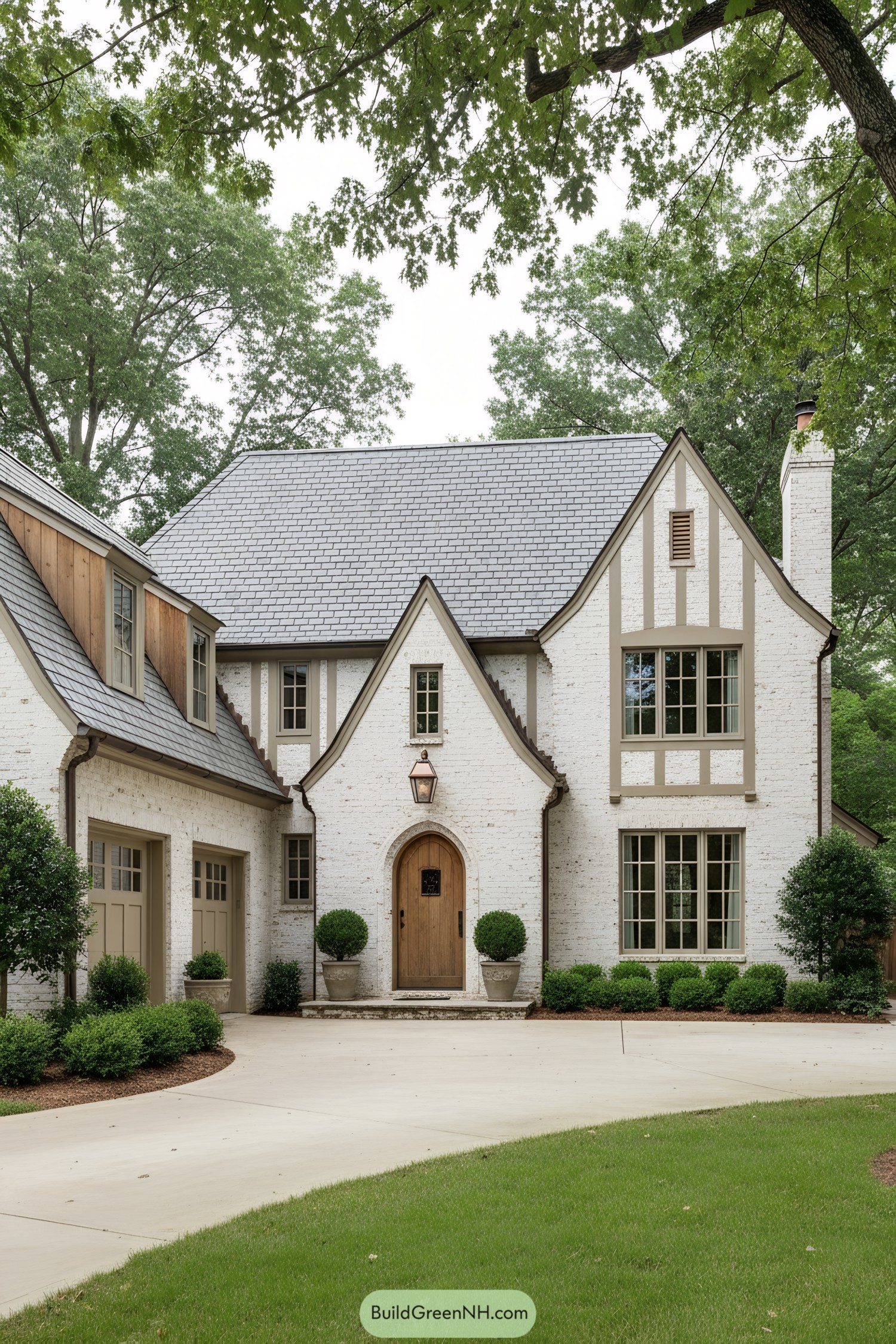
A steeply pitched, tapered gable anchors the entry, framing an arched oak door and copper lantern that feel straight out of a storybook. Creamwashed brick, taupe half-timbering, and slate-like shingles balance rustic charm with crisp, modern restraint.
Grouped windows with divided lights invite symmetry, while the clipped eaves and subtle corbels nod to Normandy precedents. Warm wood dormers on the garage add texture and keep the composition from taking itself too seriously—handsome, but not fussy.
Ivory-Brick Steeped Gable Residence
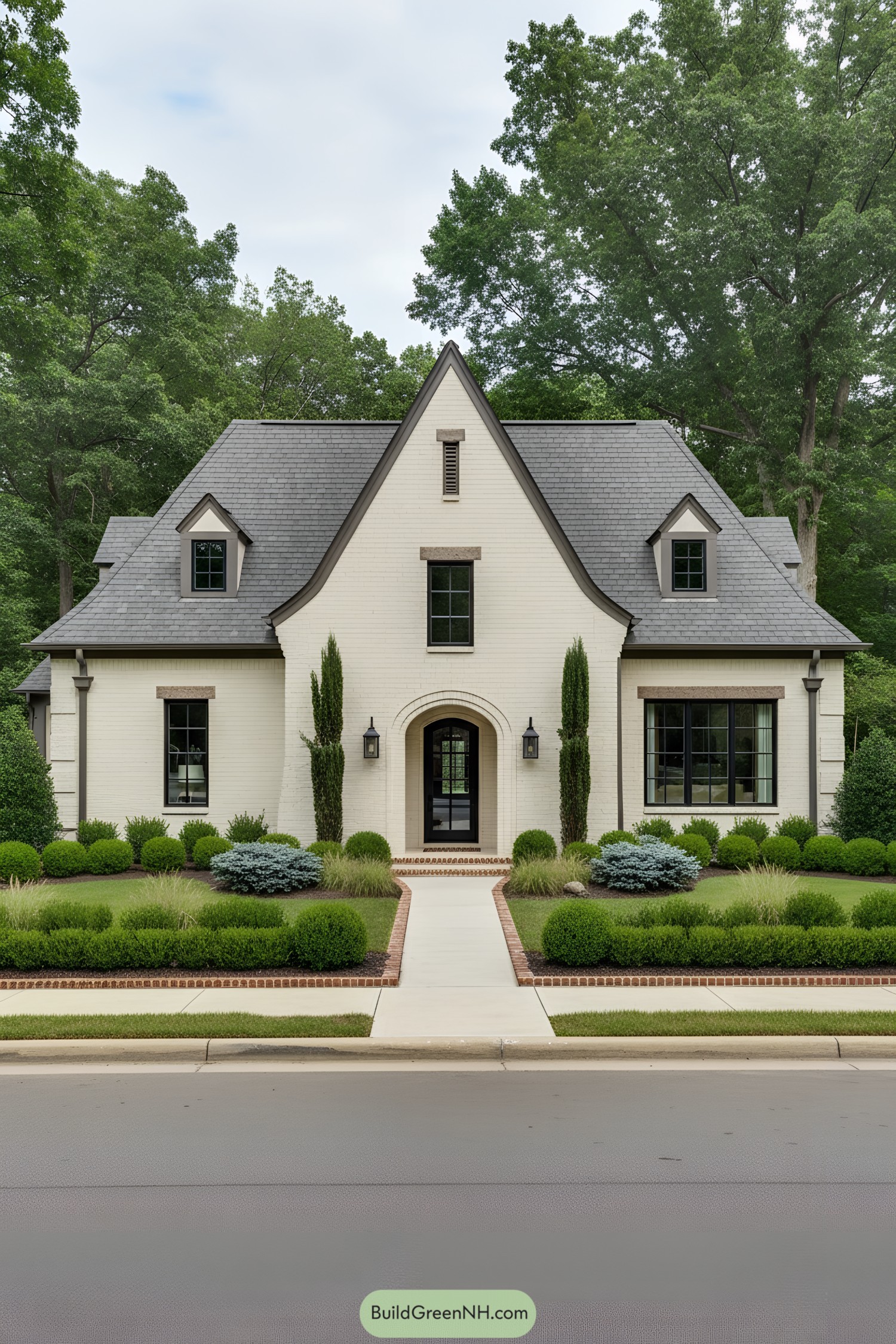
A crisp ivory brick facade pairs with steep, storybook gables and black steel windows, giving classic French Tudor bones a modern edge. The arched entry, flanked by slender cypress and lantern sconces, whispers château without shouting about it.
Dormered rooflines and a centered, needle-nose gable create balanced symmetry, while taupe trim and stone accents warm the palette. Low, sculpted hedges and blue-green evergreens frame the walk like a tailored suit—sharp, timeless, and just a bit dashing.
Copper-Canopied French Tudor Haven
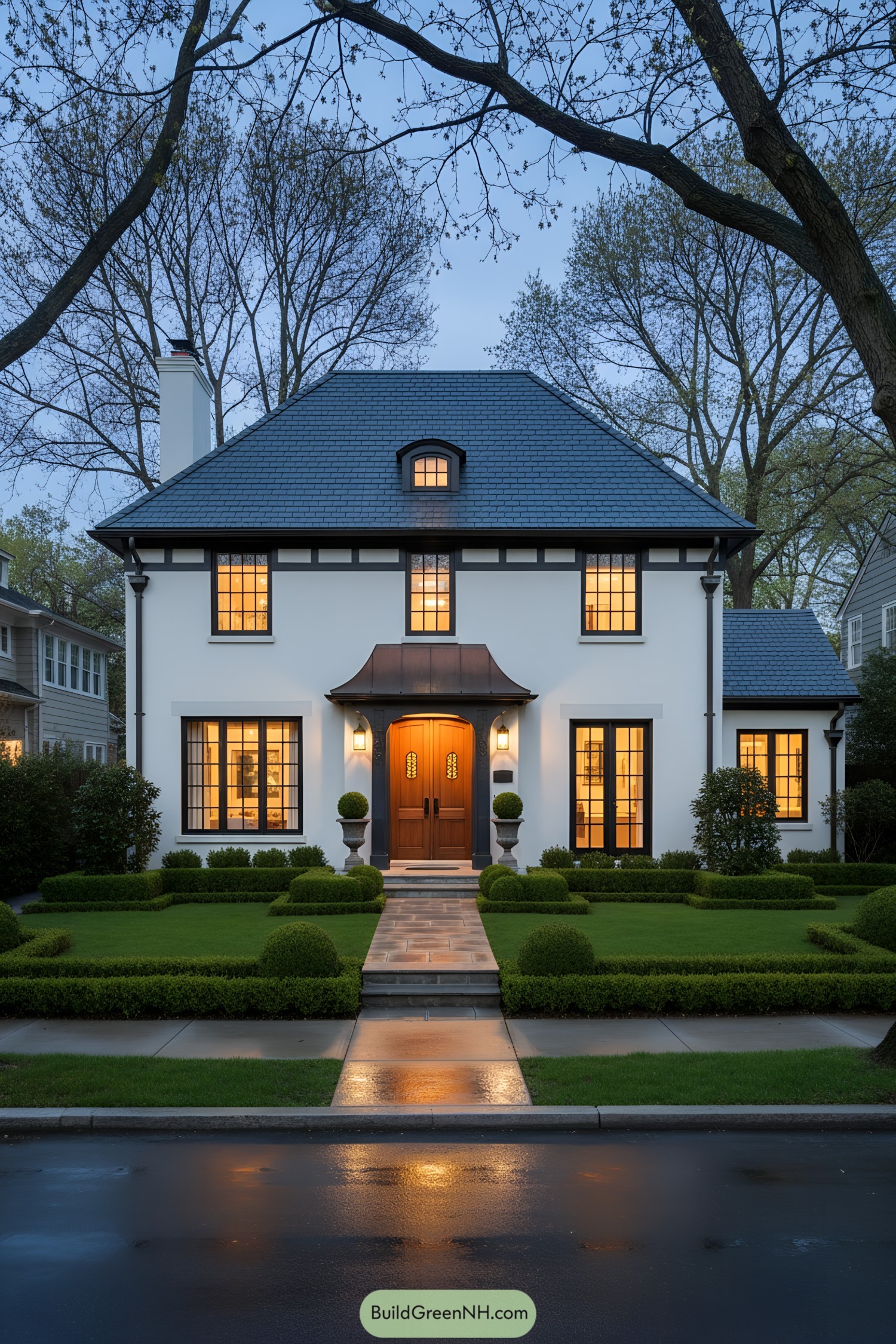
A steep blue-slate roof and crisp white stucco walls create a timeless silhouette, trimmed with charcoal accents that quietly sharpen every line. The arched dormer and copper canopy over the double oak doors nod to Normandy charm without feeling fussy.
Tall, multi-pane windows balance symmetry with warmth, inviting a wash of evening light that flatters the façade. Formal parterre hedges and sculpted boxwoods frame the entry walk, proving that disciplined landscaping can be both welcoming and wonderfully low-drama.
Stone-Chimney Warm Timber Tudor
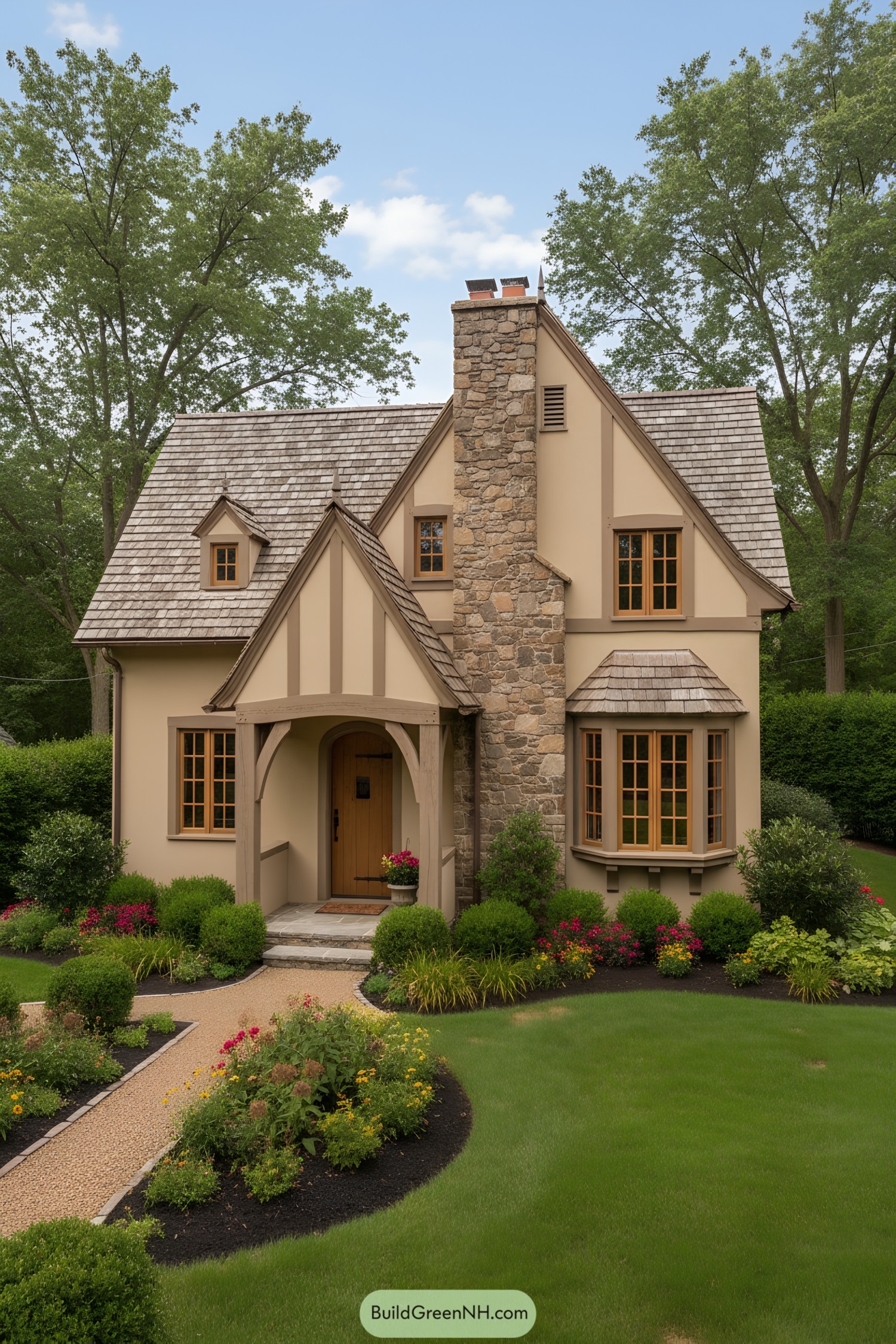
Steep rooflines, a storybook arched entry, and a prominent fieldstone chimney give this facade its fairytale charm. Half-timber accents, warm cedar shingles, and honeyed wood windows balance tradition with approachable warmth—no drawbridge required.
A faceted bay with a shingled cap adds depth and light, while the compact massing keeps proportions intimate and human-scaled. The design pulls from Normandy vernacular—rugged stone and smooth stucco—then softens it with crafted details and lush, curving garden beds.
Quoined-Stone Tudor with Leaded Glow
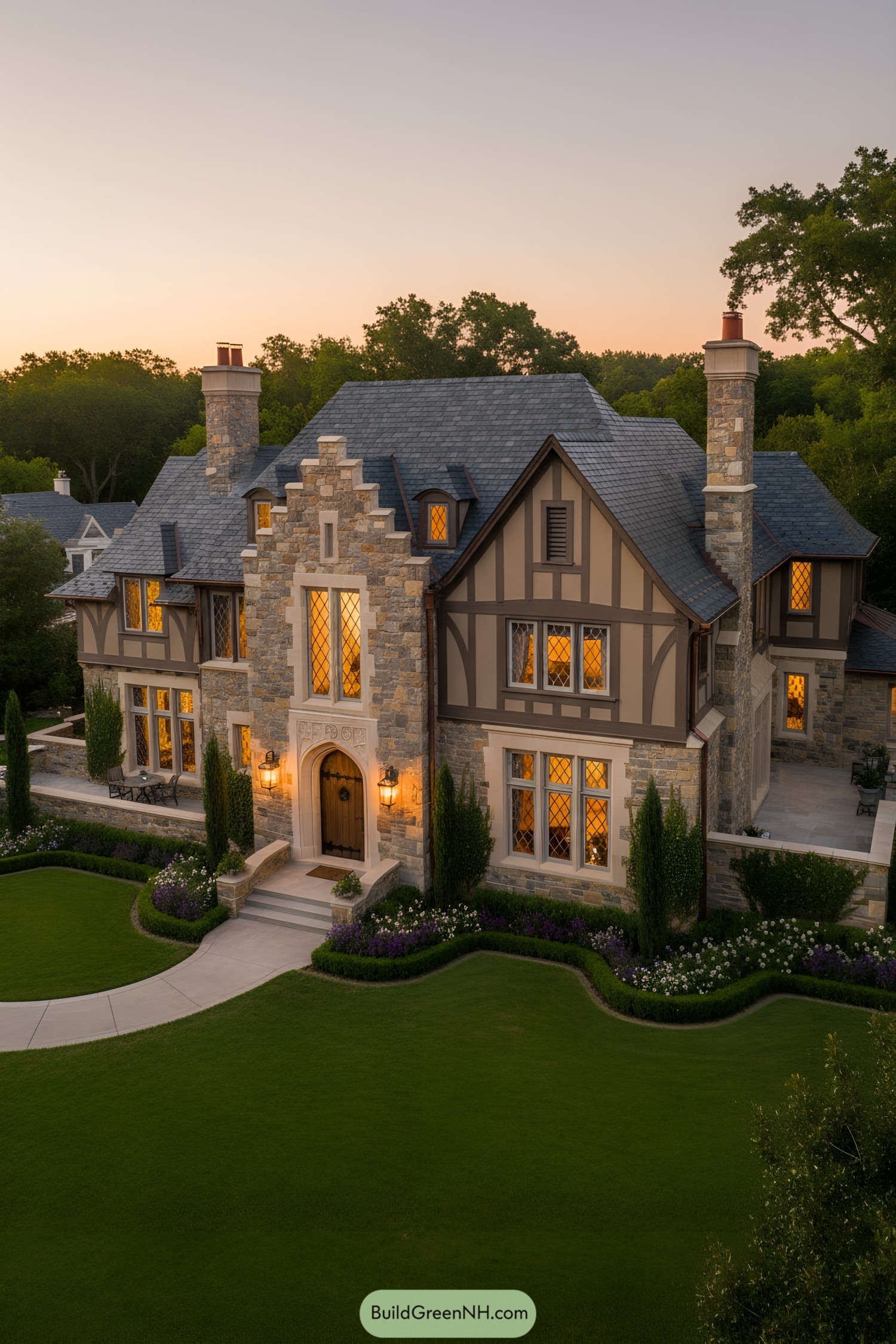
Stepped gables, leaded glass, and thick quoined stonework give this Tudor its storybook backbone, while the slate roof and twin chimneys add a quiet, old-world gravitas. Half-timbered panels are carefully proportioned to break up the massing, and those warm diamond panes make every evening feel like golden hour.
The plan nods to Normandy manors with a vertical entry tower and asymmetrical wings that create cozy outdoor rooms. Trim profiles, lantern sconces, and neatly clipped hedges tie the historic palette together—serious craftsmanship with just enough whimsy to keep it from feeling museum-stuffy.
Chocolate-Trim Half-Timber Tudor Manor
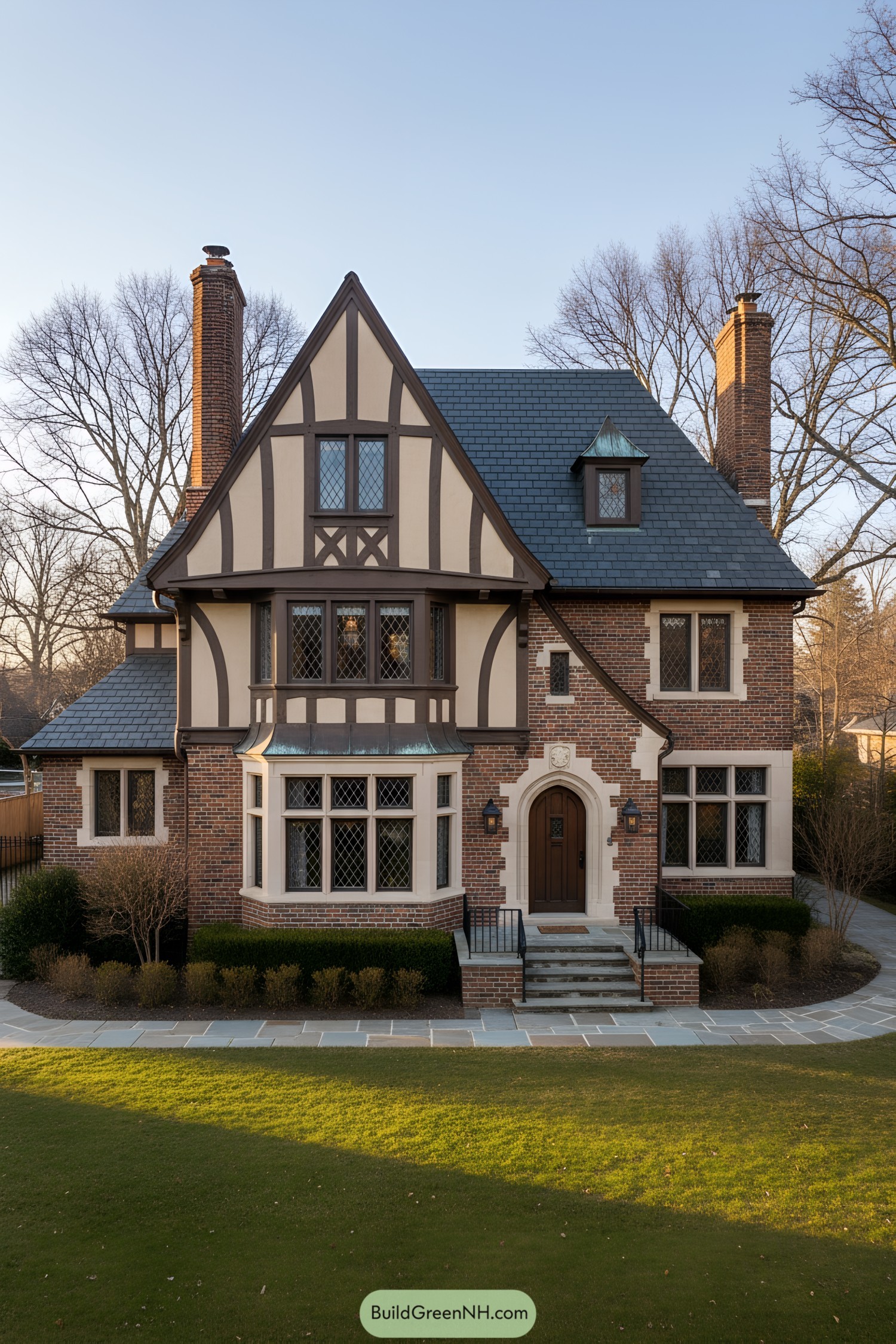
A steep slate roof, tall chimneys, and assertive half-timbering frame the asymmetrical facade, while leaded casement windows sparkle like jewelry. The arched oak entry and stone surrounds ground the composition with classic Normandy gravitas.
A copper-accented bow window and petite gabled dormer add romance and a touch of storybook whimsy—because every manor deserves a wink. Warm brick, creamy stucco panels, and dark timber trim balance texture and tone, channeling period craftsmanship with contemporary crispness.
Ivy-Draped Turreted Tudor Estate
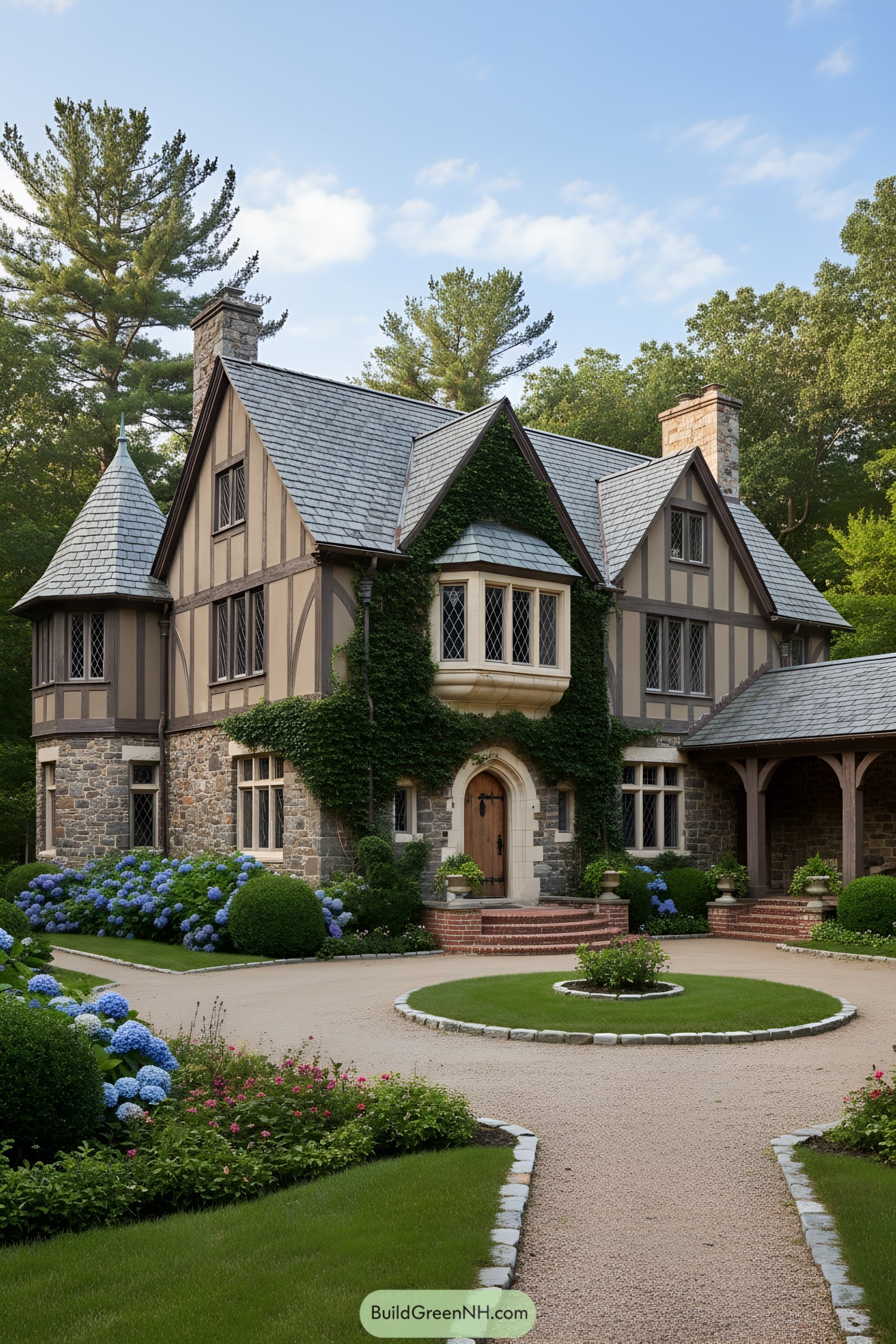
Steep slate gables, a turret, and a vine-draped entry set a romantic silhouette grounded in honest stonework. Leaded casement windows and a projecting oriel nod to Norman precedents while letting pattern and light play across the façade.
Timber half-timbering is scaled for rhythm, not fuss, balancing the heavier rubble stone base for a poised, top-to-bottom composition. Softly arched doors, brick steps, and clipped hedges soften the formality—like a château that decided to relax on a country weekend.
Verdigris-Domed Brick Tudor Hideaway
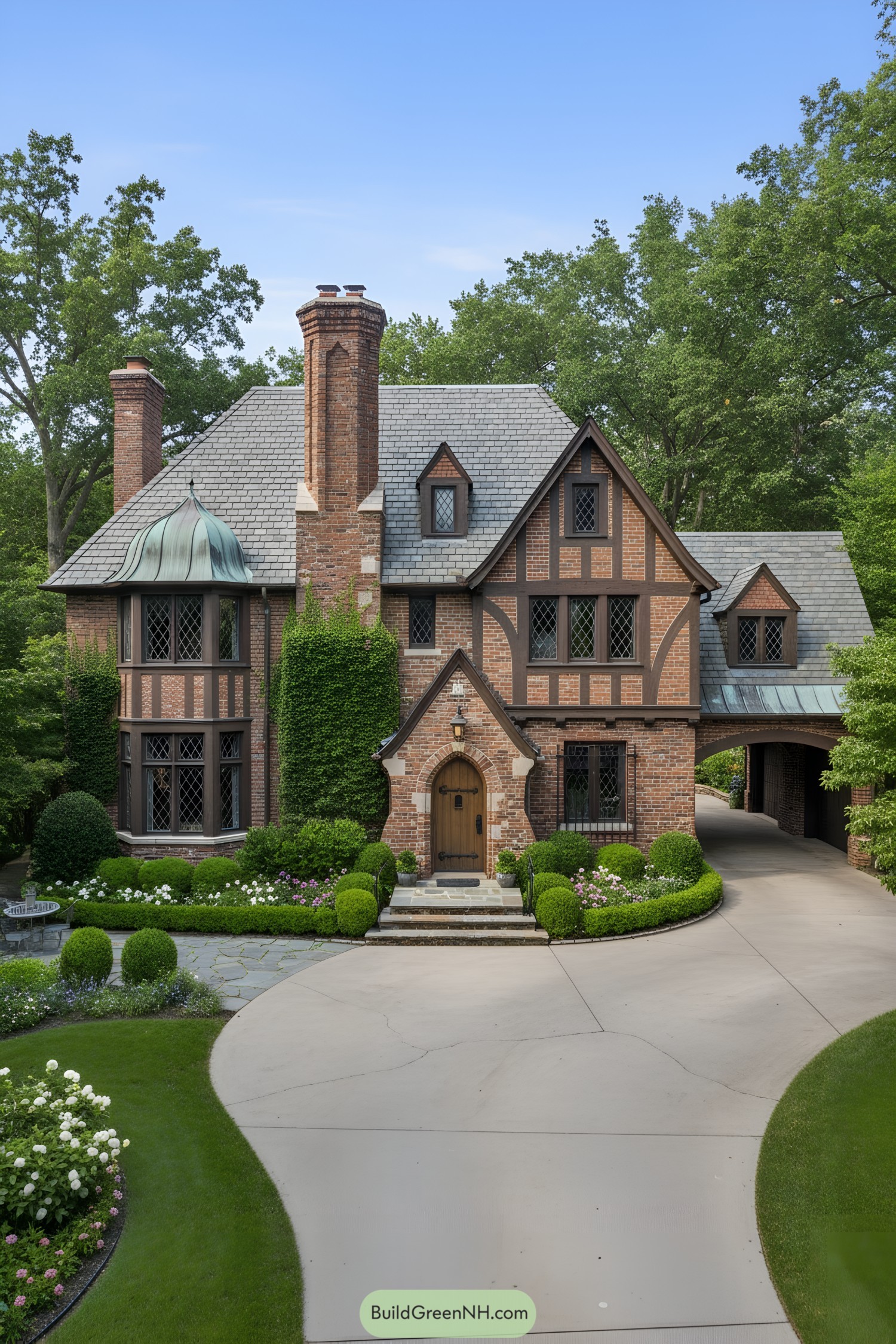
Hand-laid brick, half-timbering, and a steep slate roof ground the composition in storybook French Tudor tradition, while the verdigris copper dome adds a jaunty flourish you don’t see every day. Leaded diamond-pane windows, stout chimneys, and a stout oak door complete the romantic, fortress-like entry sequence.
A carriage arch slips the driveway under the side wing, keeping cars discreetly tucked away like well-behaved guests. Manicured boxwood, creeping ivy, and a crisply edged stone path frame the facade, softening the structure’s muscular massing with a garden that whispers rather than shouts.
Weathercock-Topped Stone Turret Manor
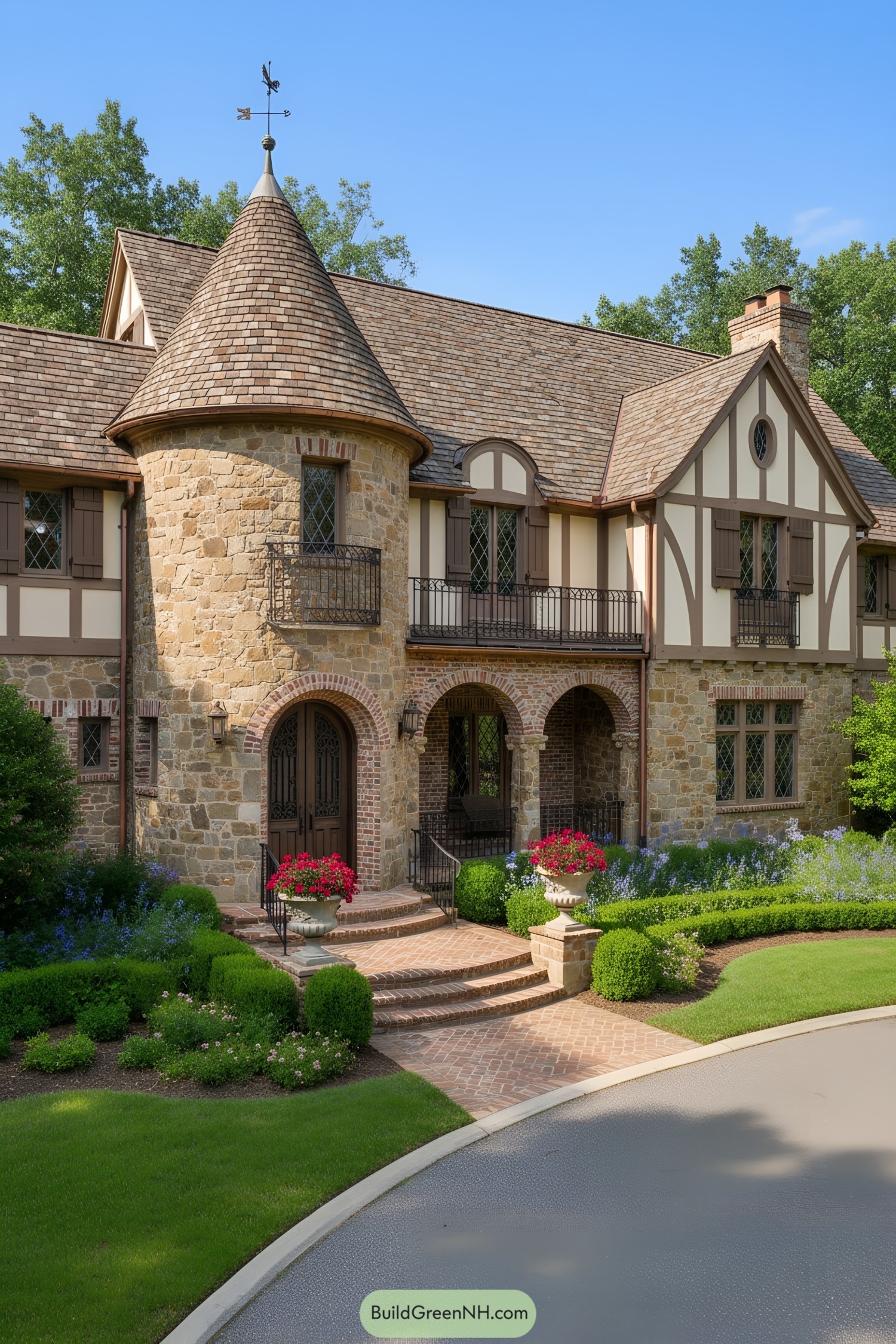
A round stone turret with a shingled conical roof anchors the facade, balanced by half-timbered gables and diamond-pane windows. Arched brick arcades and wrought-iron balconies add lively shadow lines and a touch of old-world romance.
The material palette blends warm fieldstone, cream stucco, and cedar shake, creating texture you can almost hear underfoot. Classic Normandy cues inspired the composition, but the crisp detailing and manicured parterre give it a modern-day polish—storybook charm without the drafty castle.
Pewter-Trim Storybook Tudor Cottage
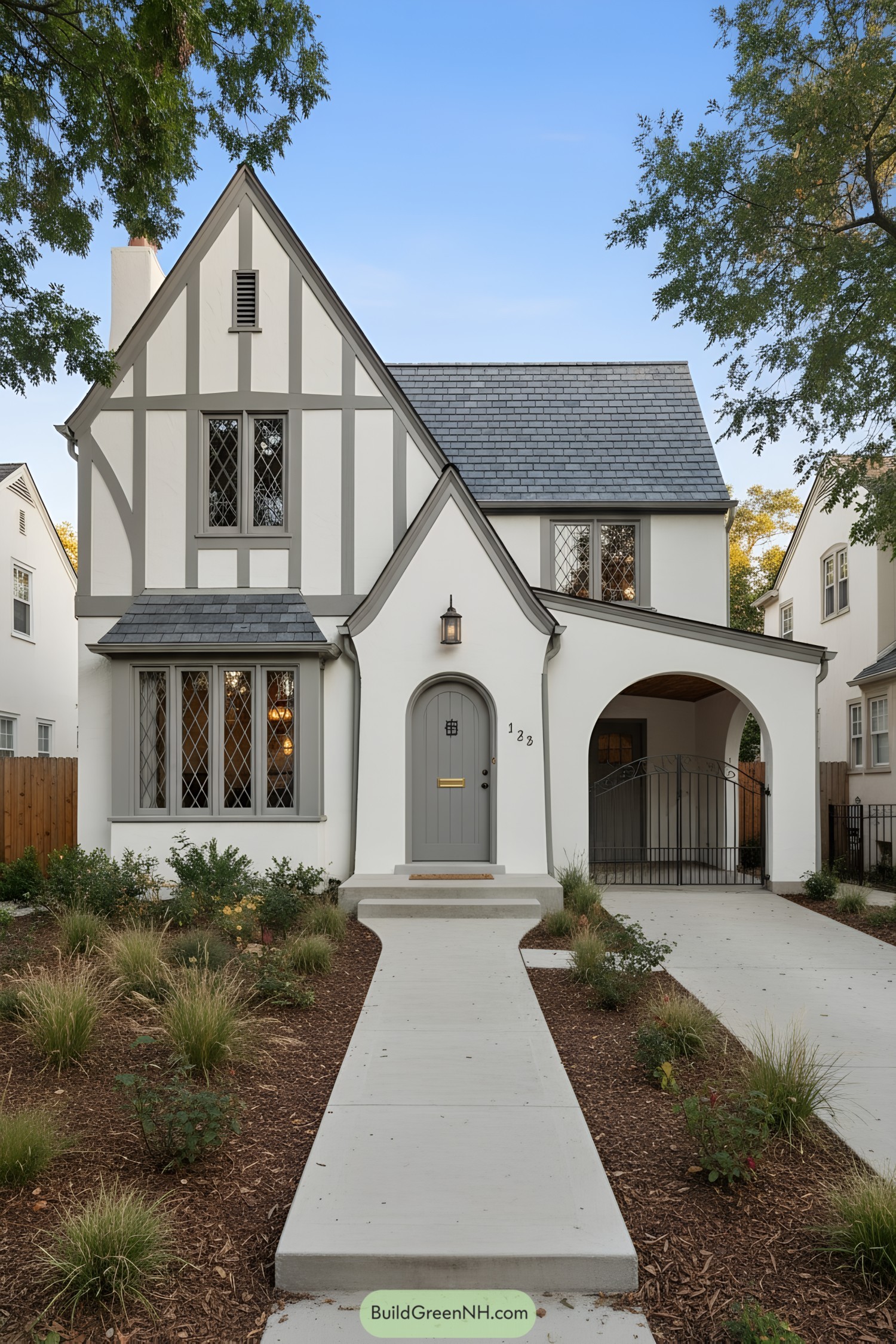
Crisp white stucco walls are framed by pewter-gray half-timbering, while a steep slate roof riffs on classic Normandy silhouettes. Leaded diamond-pane windows and a storybook arched door add charm without tipping into fussiness.
An inset porch with a soft arch and wrought-iron gate offers a sheltered arrival, echoing historic carriage entries. Subtle eave returns, a clipped gable, and a low bay window balance vertical drama with cozy proportions—like a fairy tale that learned restraint.
Rosy-Trim Turreted Tudor Gem
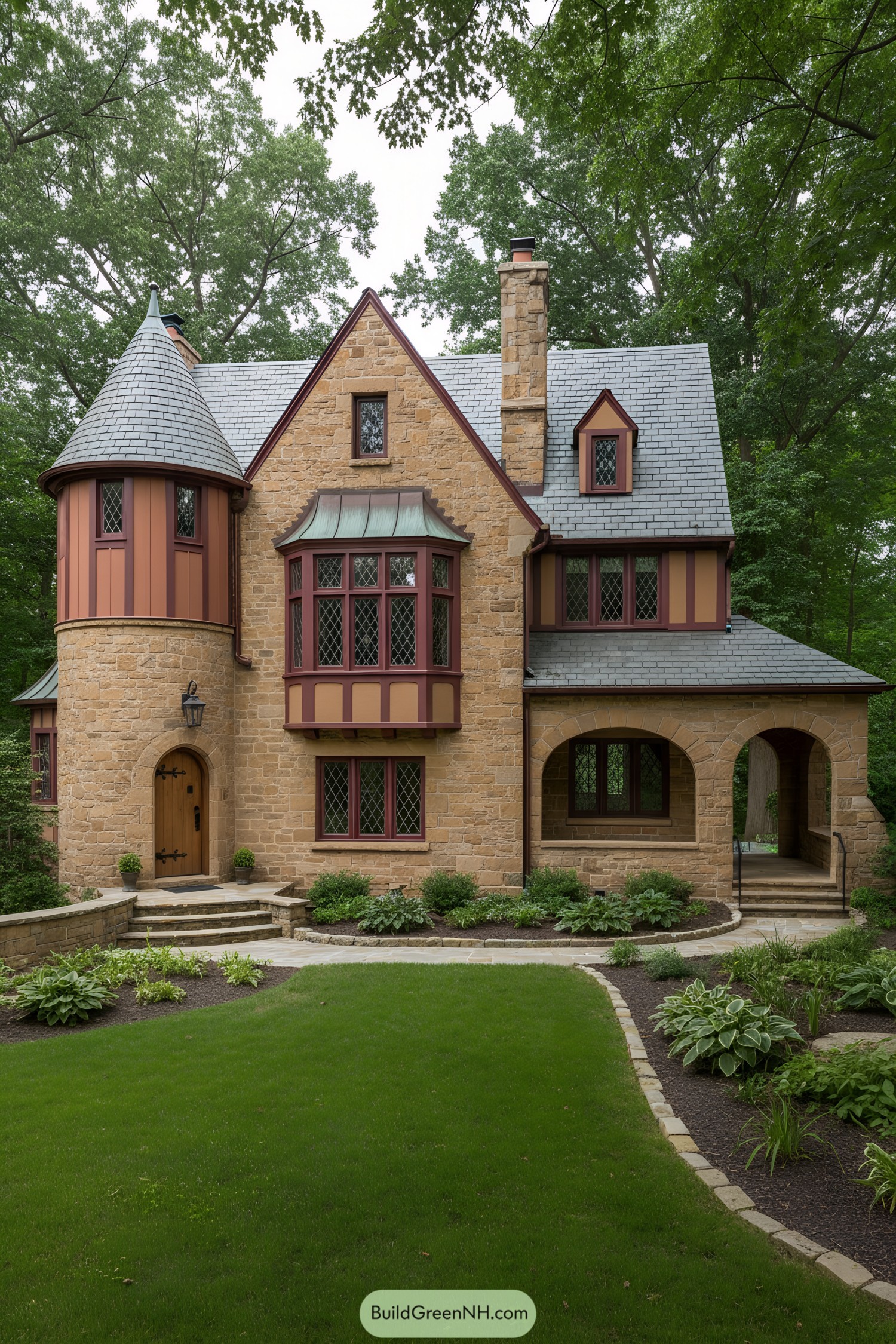
Hand-cut sandstone walls, a conical turret, and leaded casement windows give this charmer its storybook poise. Slate roofing and copper eyebrow bay add durability with a wink of old-world sparkle.
Warm red-brown trim frames half-timber panels and deep window mullions, balancing rustic mass with refined detail. Arched loggia, chunky chimney, and iron-strapped oak door nod to Normandy craftsmanship while keeping the scale welcoming—not a castle, just castle-ish.
Chestnut-Trim Lanternlit Tudor Charmer
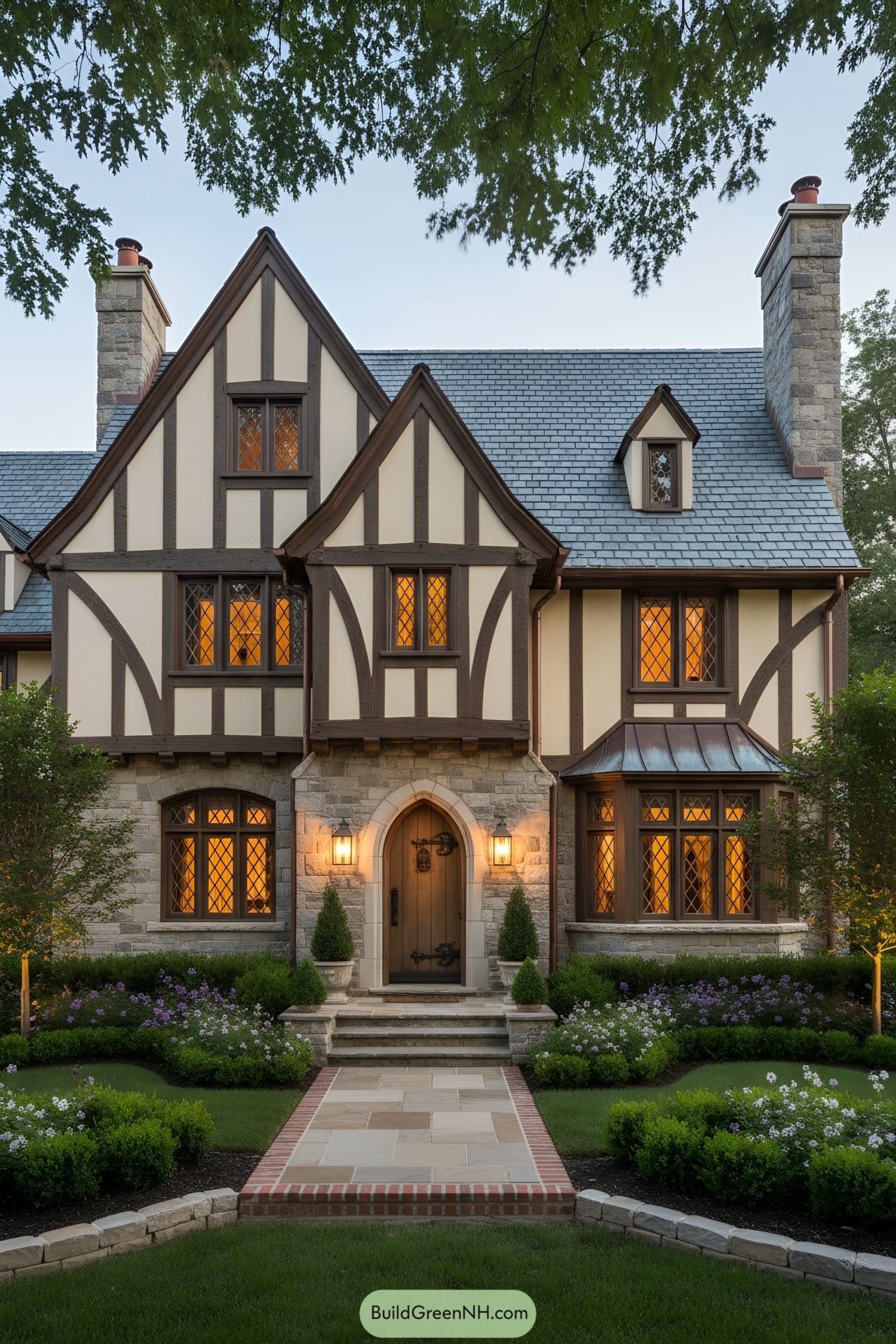
Steep, cross-gabled rooflines pair with honest half-timbering to frame creamy stucco panels, while a storied stone base anchors the massing. Leaded-glass casements glow like amber, and the arched plank door—iron-strapped for drama—welcomes with a wink and two warm sconces.
A copper-roofed bay and petite dormer bring vertical rhythm and pockets of light, recalling Normandy craftsmanship without feeling museum-stuffy. Trim in deep chestnut ties the elevations together, letting the slate roof and manicured parterres play supporting roles in a very charming ensemble.
Sage-Trimmed Leadlight Tudor Cottage
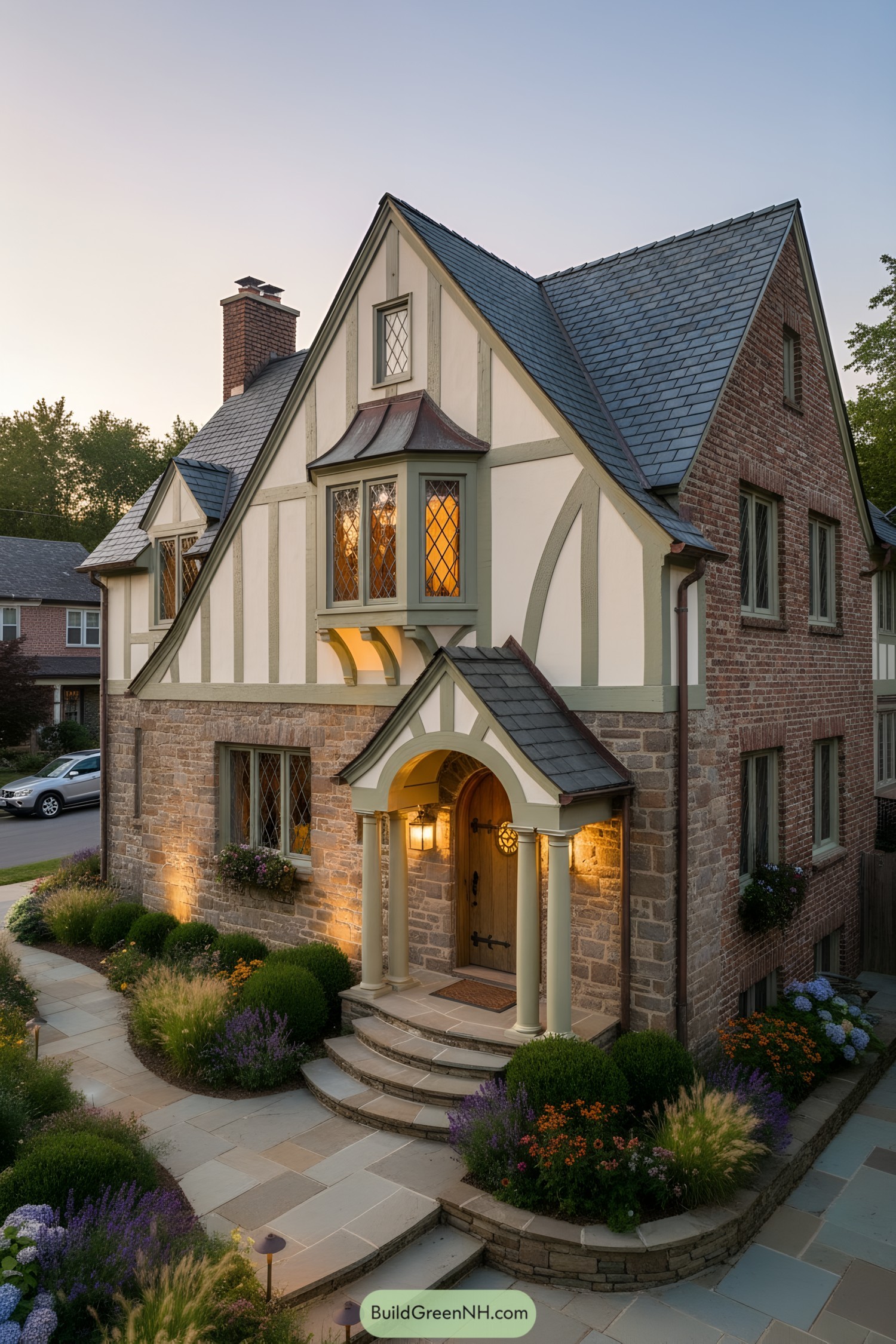
A steep slate roof and half-timbering frame a warmly lit entry, while the arched portico and turned columns give it a welcoming, storybook presence. Leaded glass windows and a petite copper-topped oriel add sparkle and a touch of old-world romance.
Textured fieldstone meets red brick at the walls, creating a layered palette that feels both sturdy and refined. Curved stone steps and lush, low hedging guide the eye, softening the geometry and proving that formality can still crack a smile.
Brick-Trim Turreted Normandy Cottage
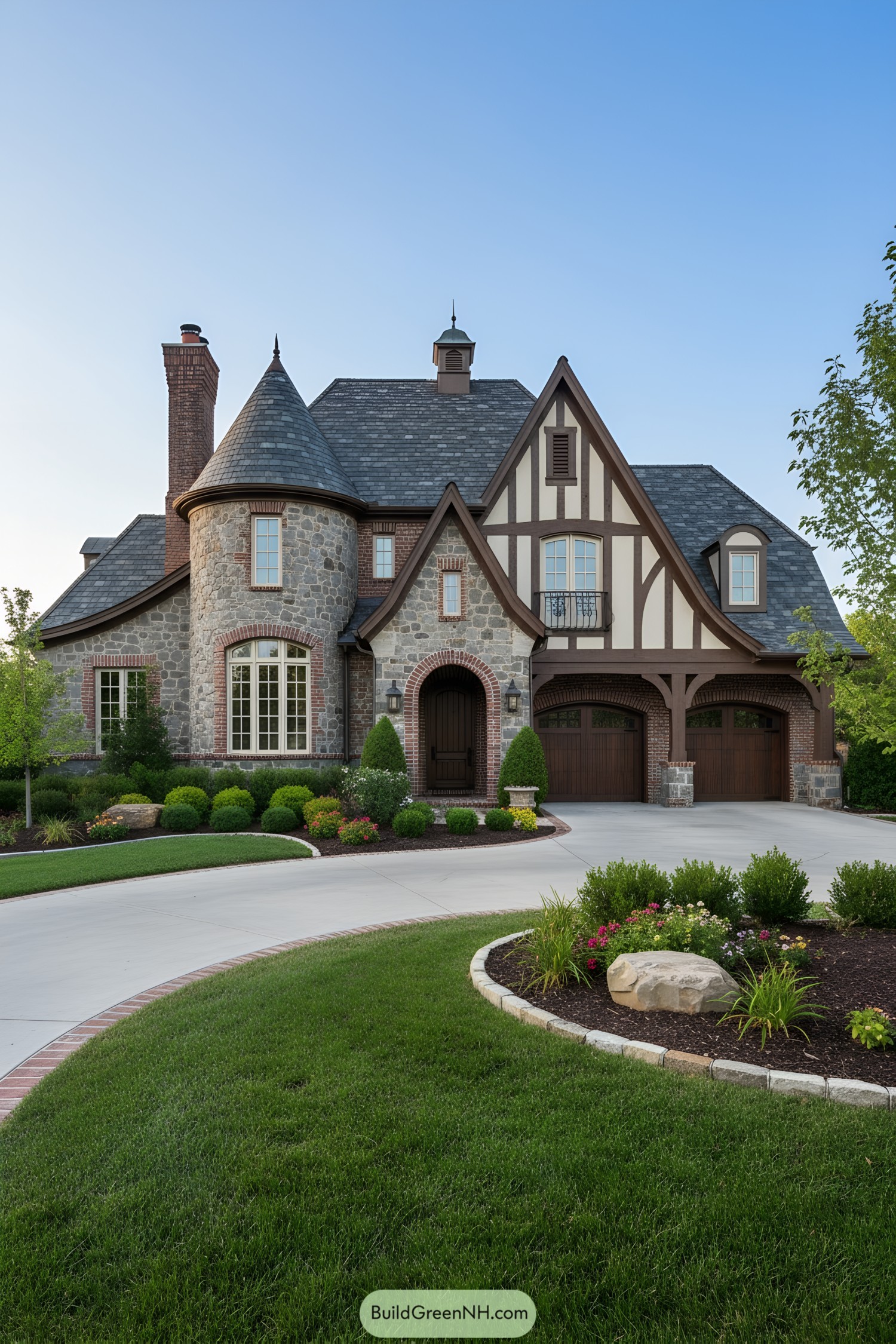
A rounded stone turret, arched brick surrounds, and steep slate gables give the façade a storybook cadence without veering into fantasy. Half-timbering in deep brown adds rhythm, while the carriage-style garage doors tuck neatly under a stout timber frame.
The composition borrows from Normandy farmhouses—solid masonry bases, steep roofs, and cozy window groupings—then polishes it with crisp millwork and iron accents. Gentle landscaping curves echo the rooflines, guiding the eye to the central arched entry like a friendly drumroll.
Honeyed-Timber Gables and Stone Cottage
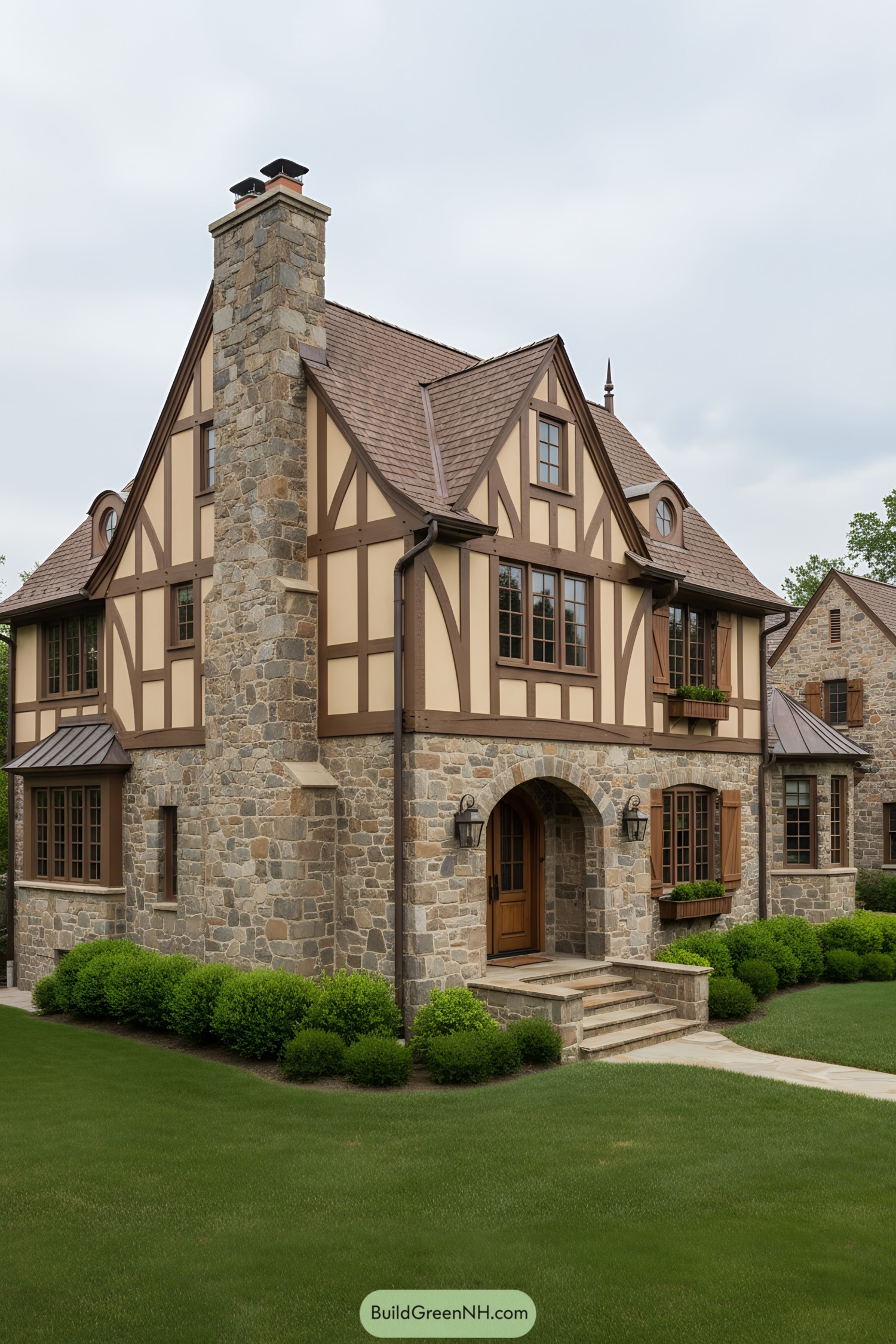
Warm limestone walls anchor the massing while chocolate-stained half-timbering sketches graceful rhythms across the cream stucco. Steep, intersecting gables and a tall chimney create that storybook silhouette without sliding into caricature.
Wood casement windows, shuttered bays, and box planters add human-scale charm, like jewelry chosen with taste not haste. An arched entry, copper accents, and textured roof shingles nod to Normandy precedents, balancing rustic craftsmanship with quiet, everyday comfort.
Charcoal-Cornice Blanc Tudor Villa
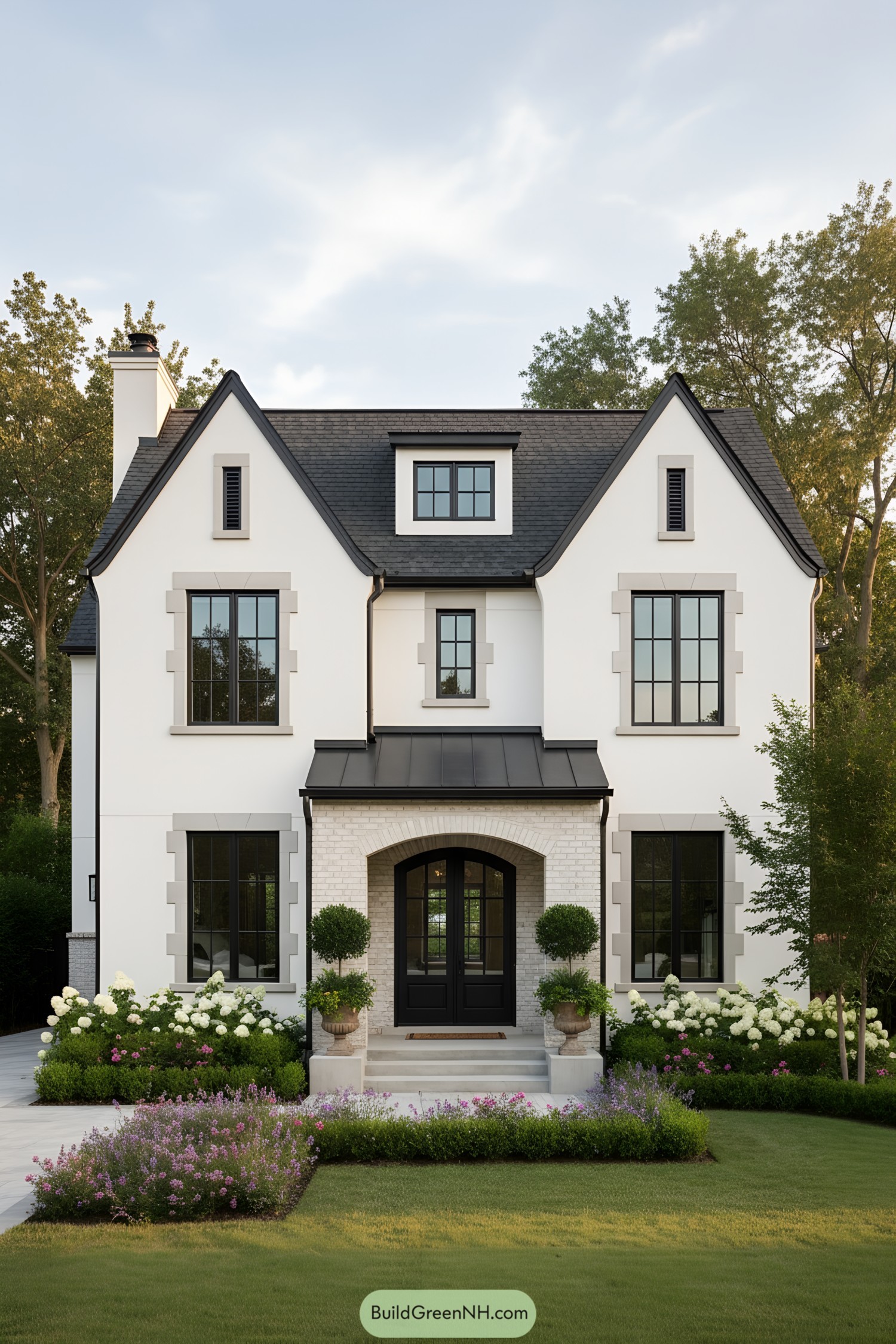
Clean white stucco walls meet charcoal slate gables, while crisp stone quoins and tall mullioned windows create a refined rhythm. The arched brick entry and black double doors add a stately pause—like a drumroll before the foyer.
A standing-seam metal canopy nods to modern craft, balancing the steep rooflines and centered dormer for symmetry you can set your watch to. Boxwood topiaries, layered hydrangeas, and lavender borders soften the geometry, proving even a disciplined facade can have a playful garden fringe.
Noir-Trim Gableside Tudor Cottage
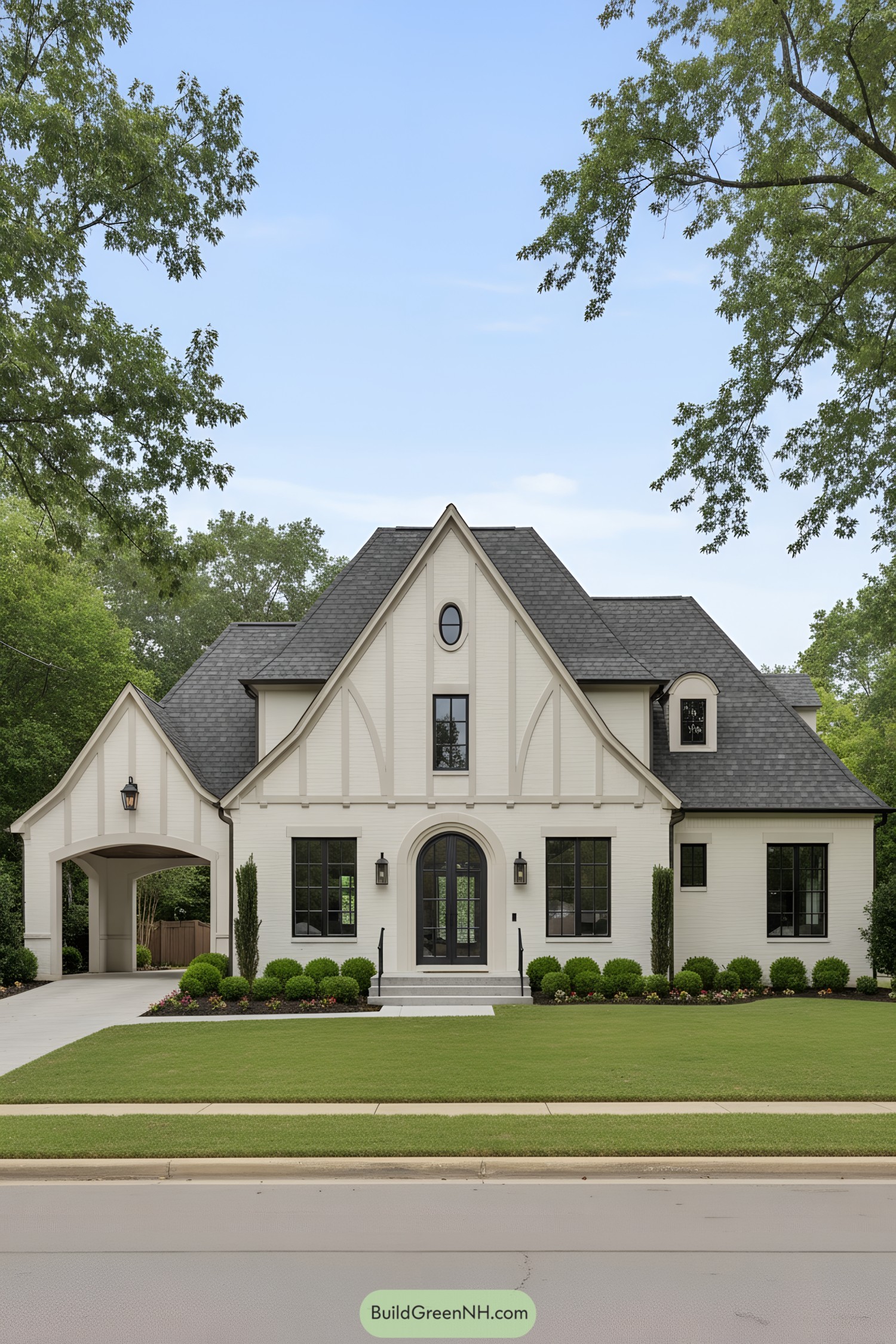
Steep, asymmetrical gables and a crisp white-brick facade give this Tudor a refined, modern edge. Black steel windows, an arched entry, and delicate half-timbering nod to tradition while keeping the composition clean and confident.
A side carriage portico streamlines circulation and adds a romantic, storybook moment without clutter. Boxwood borders and pencil cypress frame the elevation, emphasizing verticality and making the house feel taller—like a good hat for a handsome suit.
Slate-Blue Mansard and Turret Grandeur
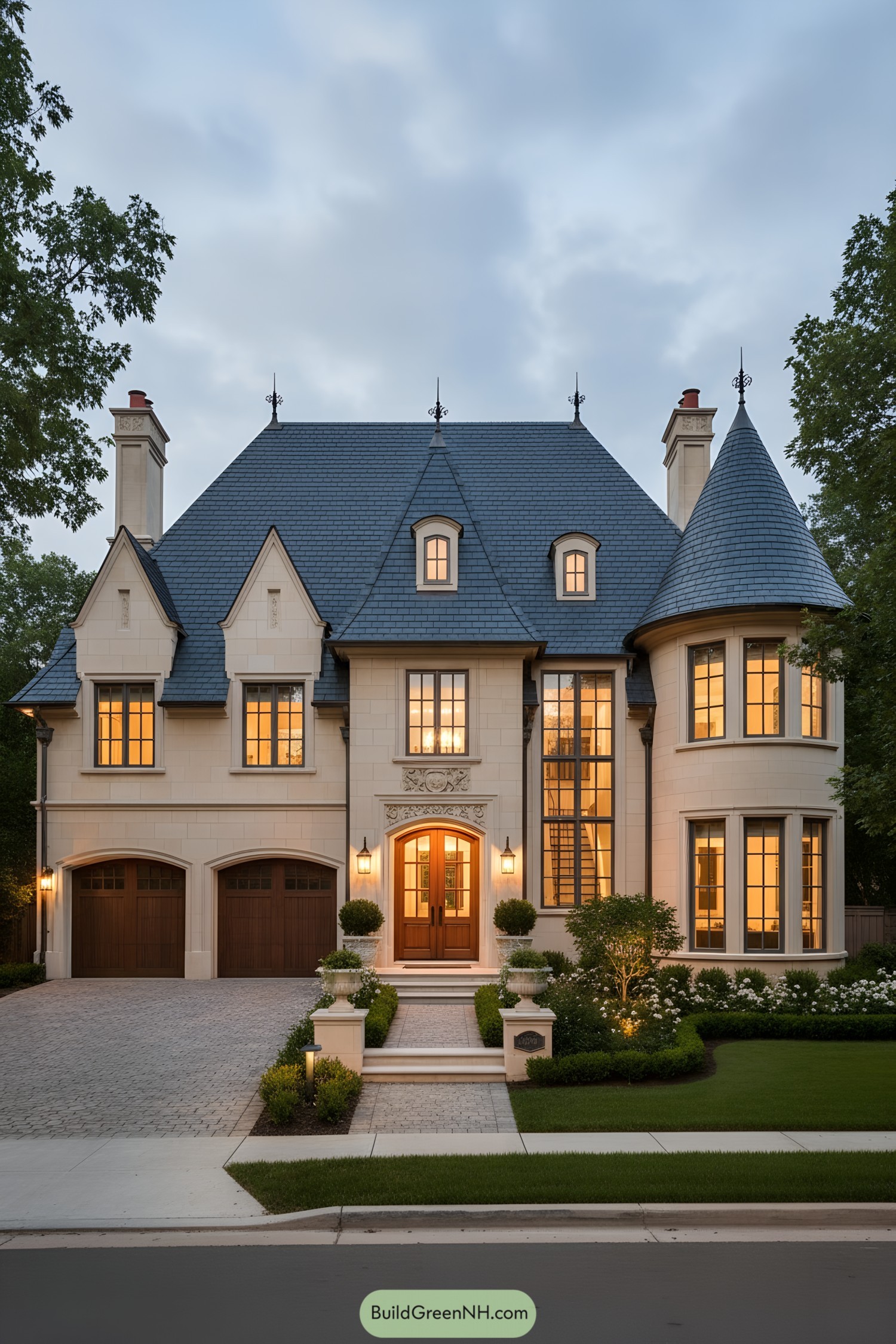
Cut limestone walls meet a deep slate mansard roof, punctuated by petite dormers and wrought finials for a fairy-tale silhouette. A rounded turret and vertically stacked steel windows add drama while keeping the composition beautifully balanced.
Carved stonework frames the arched entry, paired with warm wood doors and lanterns that soften the formal symmetry. Inspired by Normandy precedents, the design mixes refined masonry with modern glazing—classic romance without the drafty castle vibes.
Cloistered Courtyard Timber-and-Stone Tudor
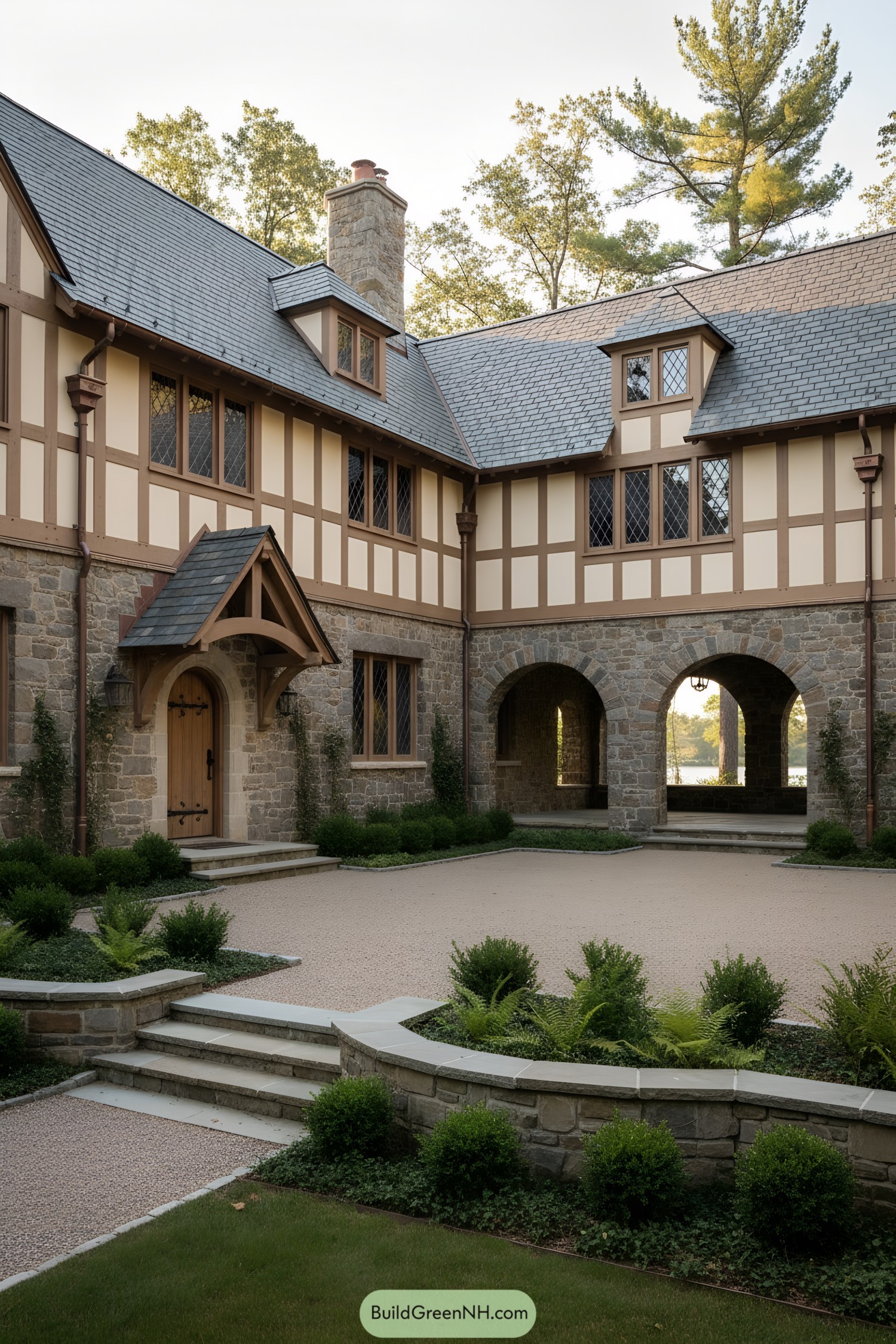
A steep slate roof, arched stone loggia, and creamy half-timbering create a quiet, cloistered courtyard that feels both sheltered and grand. Leaded casement windows, bronze gutters, and a stout chimney add craftsmanship that nods to old-country workshops rather than mass production.
Stone plinth walls and clipped boxwood beds frame a gravel forecourt, guiding the eye to the oak-planked entry with its petite gabled hood. The composition borrows from Norman farmsteads and collegiate quadrangles—formal bones softened by warm timber, where symmetry politely shares space with charm.
Bronze-Brow Half-Timber Woodland Manor
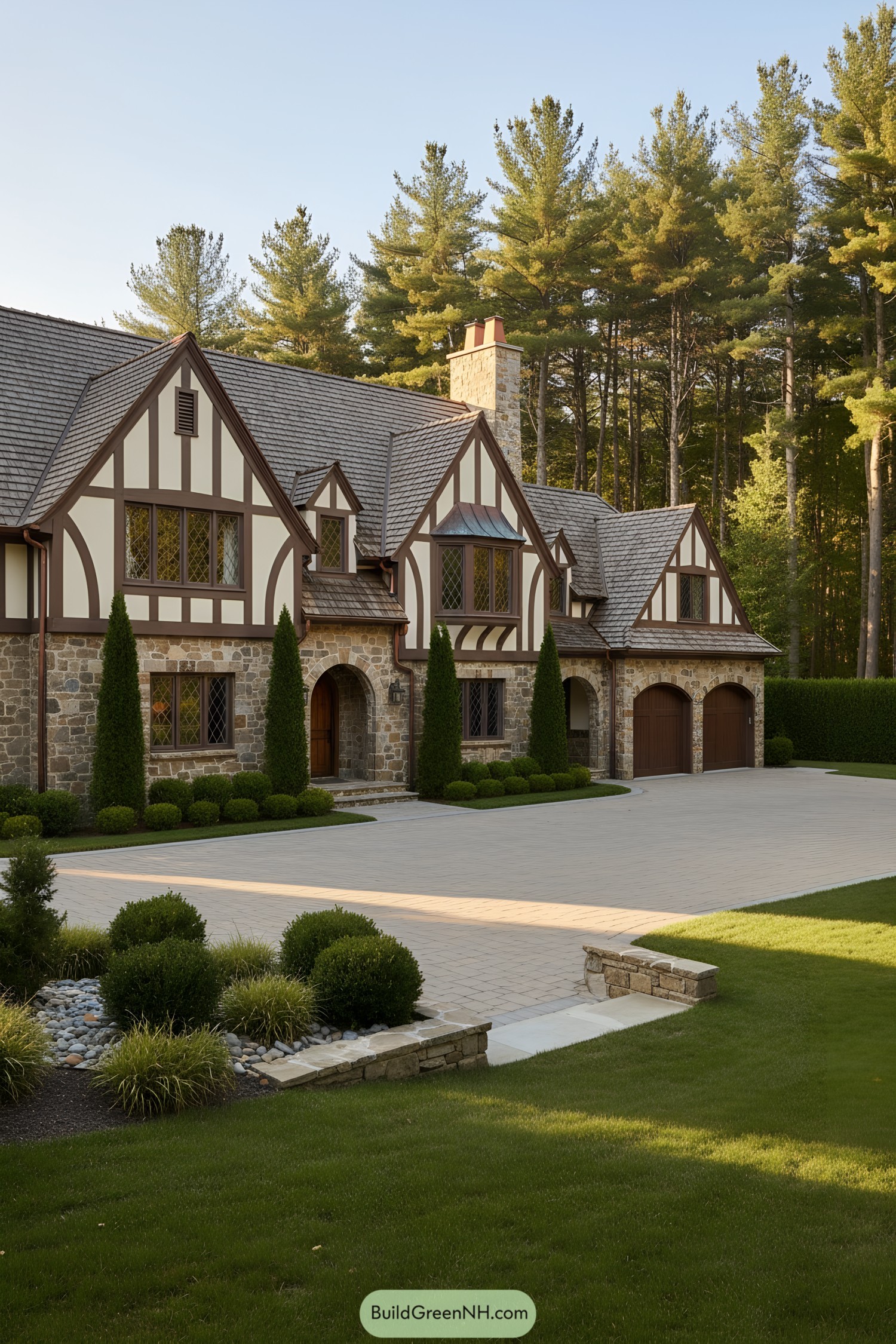
Steeply pitched cross gables, half-timbering, and leaded casements channel Old World craftsmanship while staying perfectly proportioned. Warm fieldstone, copper eyebrow accents, and dark-stained trim add depth and a touch of “castle, but make it cozy.”
A broad motor court and arched garage bays balance the elongated façade, while clipped dormers and a tall chimney break up the roofline with confident rhythm. Formal evergreens and low boxwood hedges frame the entry, a restrained landscape that lets the masonry sing without shouting.
Rose-Portal Herringbone Tudor Manor
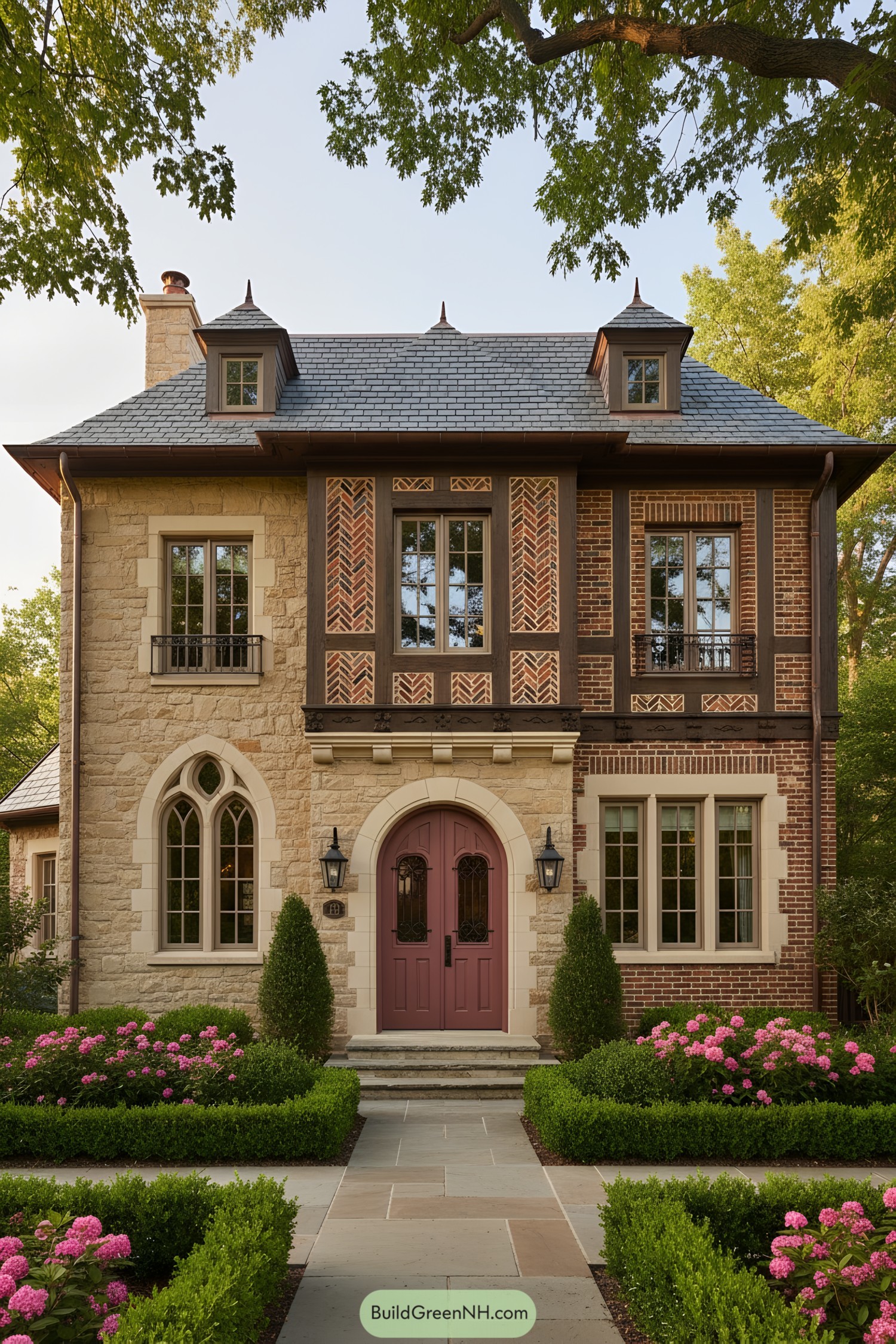
A layered facade blends rough-cut limestone with warm brick and herringbone infill panels, framed by dark timbering for crisp contrast. The slate roof carries petite turret-like dormers with finials, giving just enough drama without demanding a drumroll.
An arched, rosy entry door sits in a carved stone surround, flanked by lanterns and tall, leaded windows that nod to Gothic revival. Formal parterres and a straight flagstone walk stage a stately arrival, while the balanced massing keeps the whole composition gracious and neighborly.
Chamfered-Copper Portico Tudor Villa
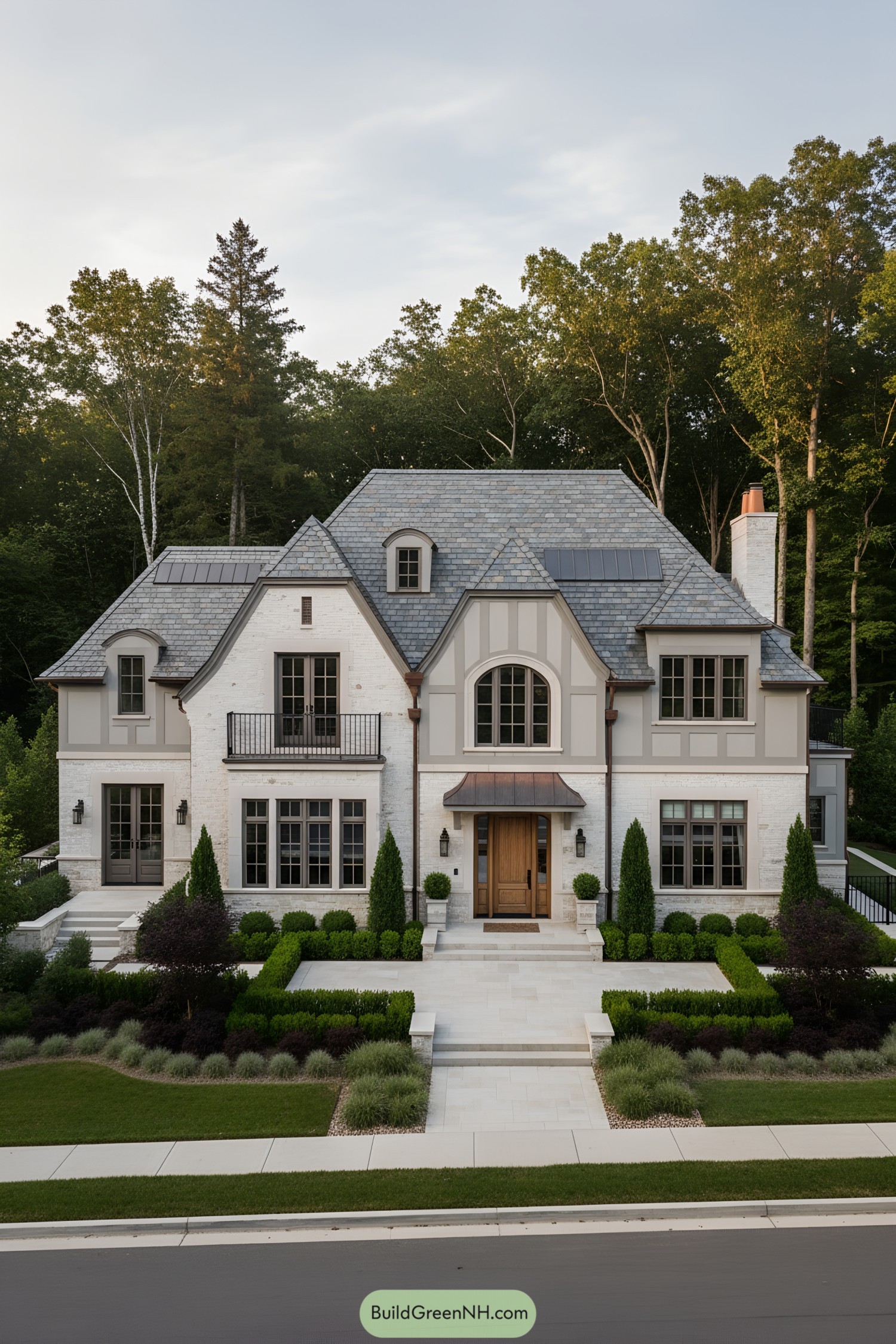
Clad in washed brick and soft taupe half-timbering, this villa pairs steep slate roofs with arched dormers and a neatly chamfered copper hood over the entry. Balanced window groupings and slim pilasters keep the façade disciplined yet welcoming—like a firm handshake with warm gloves.
The design pulls from Normandy traditions—steep pitches, clipped gables, and petite iron Juliets—then modernizes them with crisp trim lines and energy-conscious metal roof accents. Manicured parterres echo the home’s geometry, guiding the eye to that solid oak door that politely insists you wipe your feet.
Graphite-Gable Limestone Tudor Muse
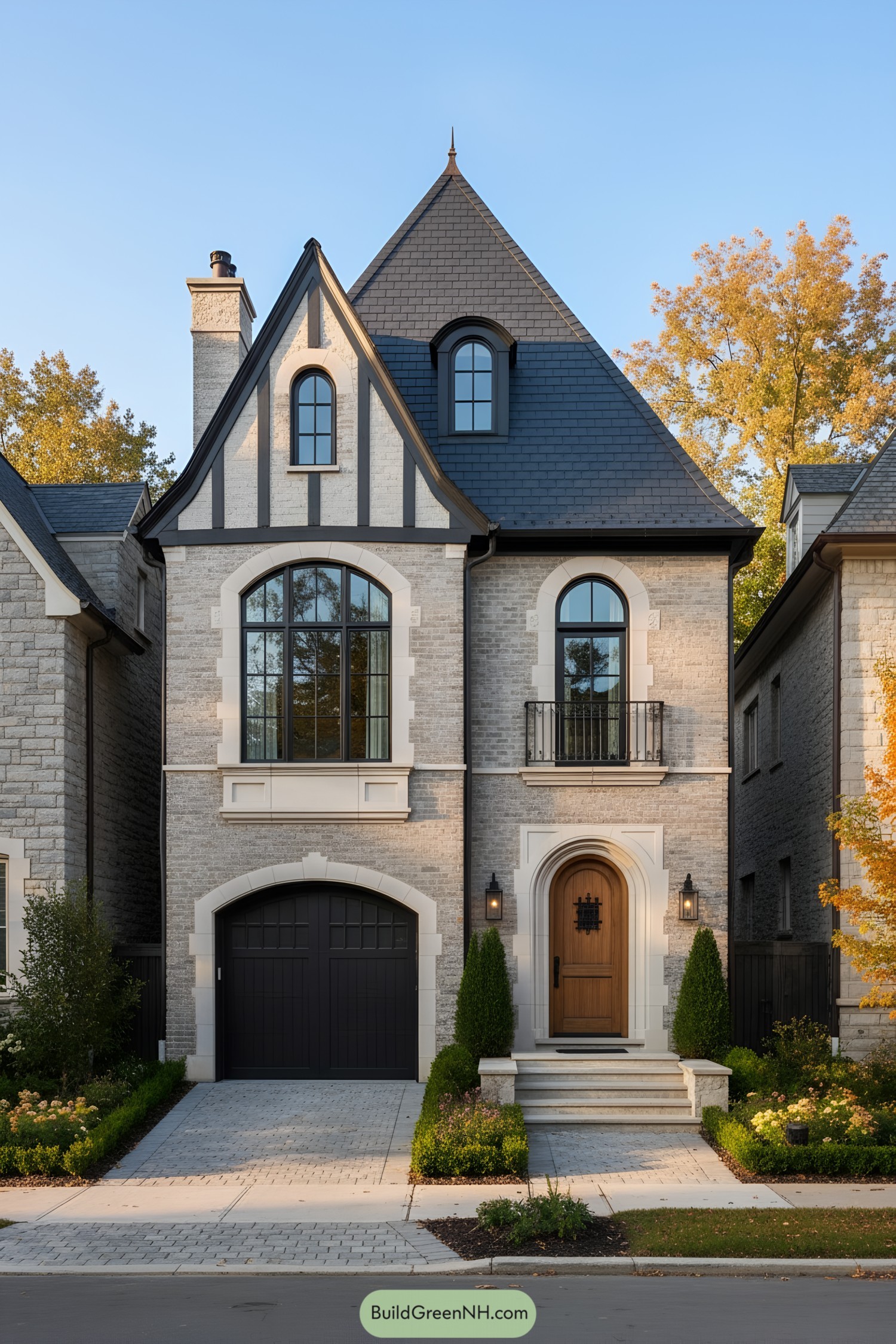
A steep graphite slate roof and pointed front gable set a dramatic silhouette, while pale limestone brick and cut-stone surrounds keep it crisp and refined. Tall arched windows and a carriage-style garage door balance verticality with everyday livability—storybook look, modern errands.
Black timbering in the gable nods to classic Tudor craft, contrasted by a warm, arched oak door flanked by lanterns. A petite Juliet balcony and tight, tailored landscaping add European charm without fuss, like a well-cut suit that still has pockets.
Mocha-Timber Gables and Stone Manor
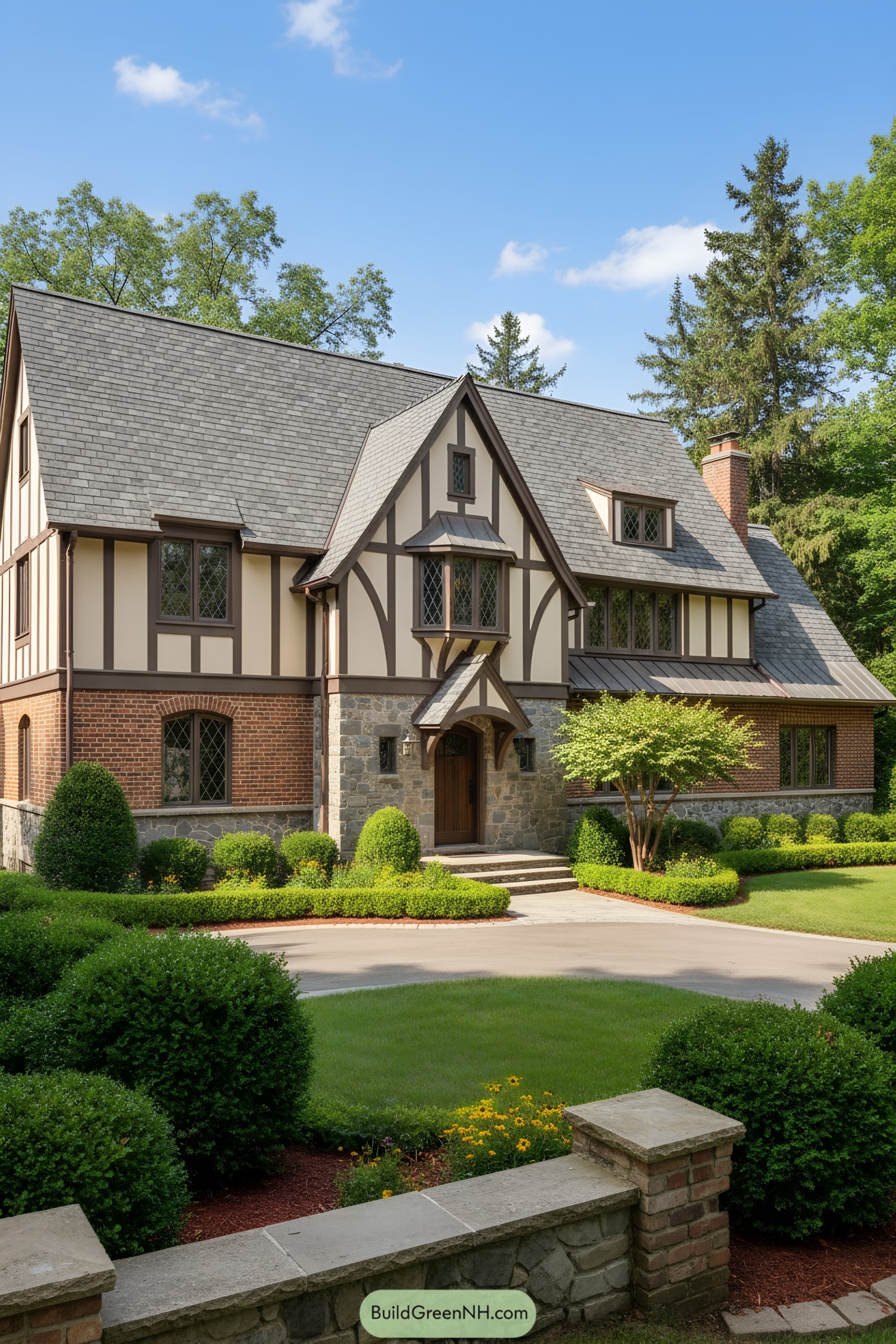
Steep, slate-gray gables frame a façade that layers brick, rubble stone, and cream stucco with mocha half-timbering. Leaded diamond-pane windows and a petite copper awning add sparkle while keeping the composition delightfully old-world.
The entry’s arched door sits under a petite bracketed porch, giving a welcoming pause between garden and hearth. Proportions borrow from Normandy farmhouses, but the clean detailing and crisp rooflines keep it fresh—like a classic tale edited by a modern proofreader.
Patinated-Turret Limestone Tudor Grande Dame
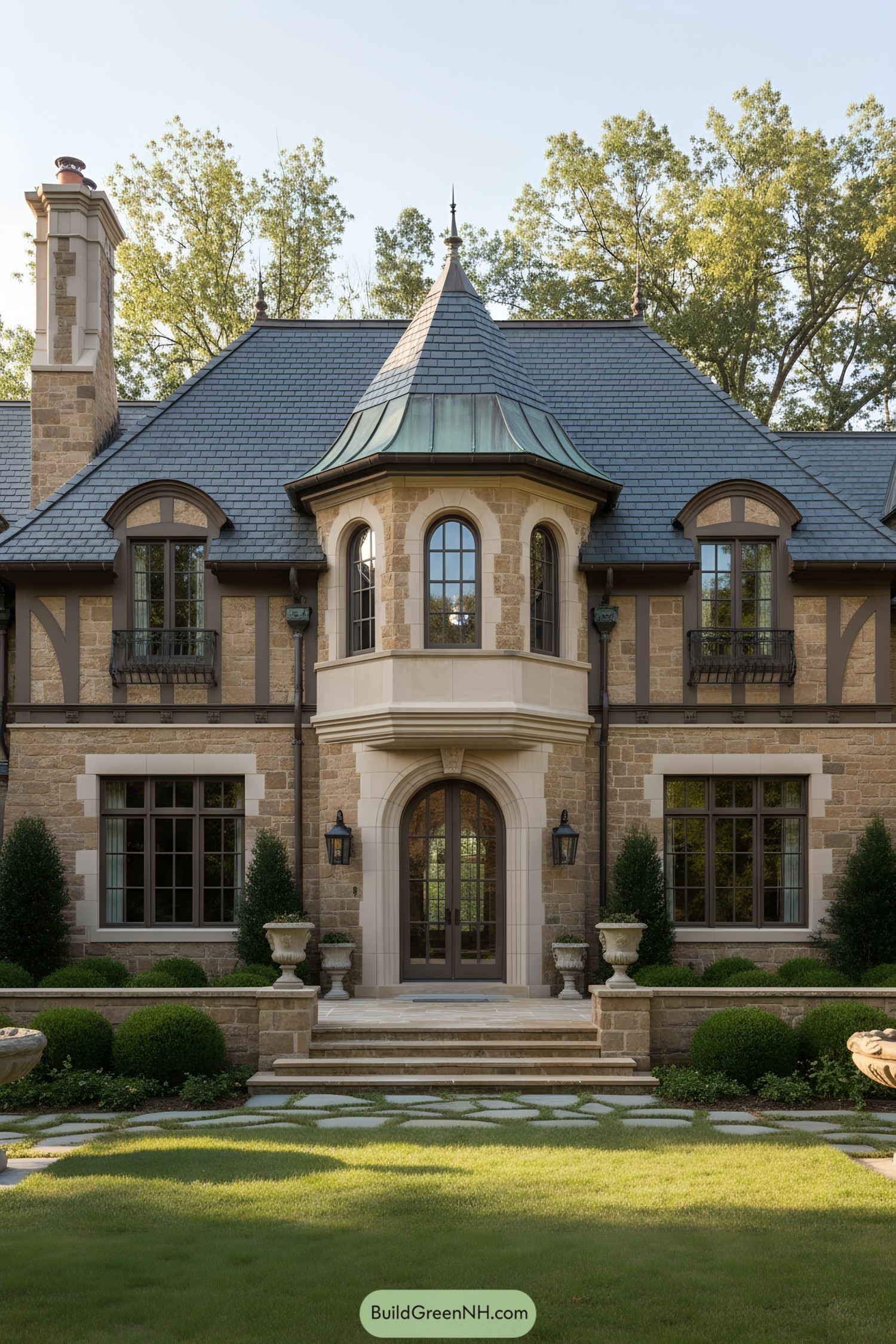
Hand-chiseled limestone, arched mullioned windows, and a patinated turret crown give this Tudor its stately, old-world posture. A deep slate roof with needle finials and trim in warm umber ties the elevations together like a tailored suit with a vintage pin.
The entry’s recessed arch, flanked by lanterns, lands on stepped stone terraces that guide you through clipped boxwood and urns—formal but never fussy. Half-timber accents and finely profiled limestone surrounds nod to Normandy precedents, while the generous glazing modernizes the composition so it feels classic without the drafty castles vibe.
Pin this for later:
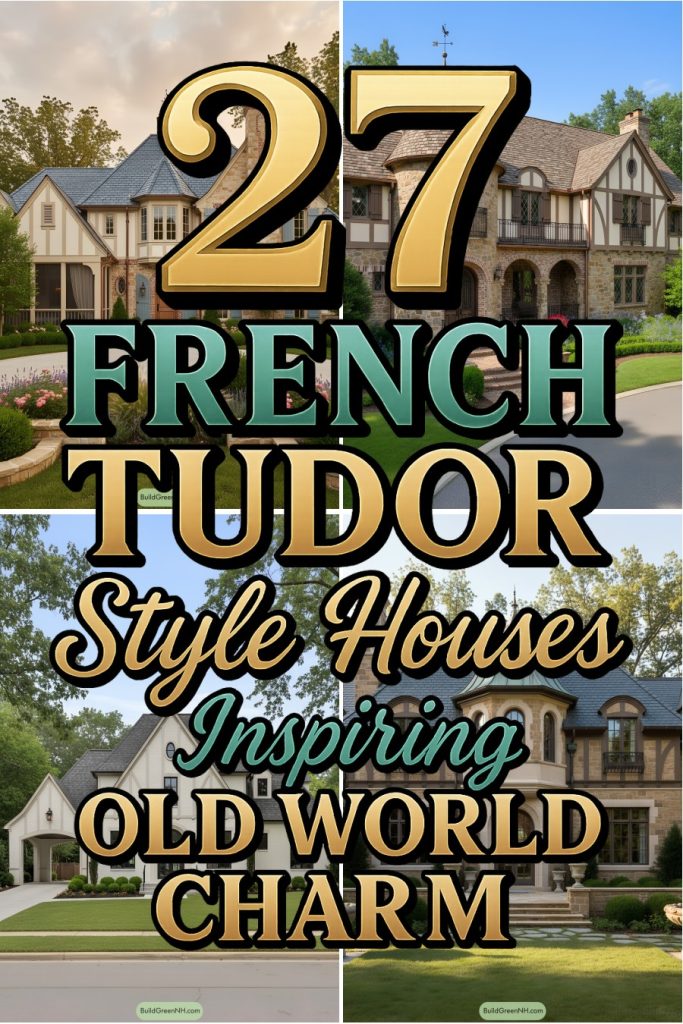
Table of Contents


