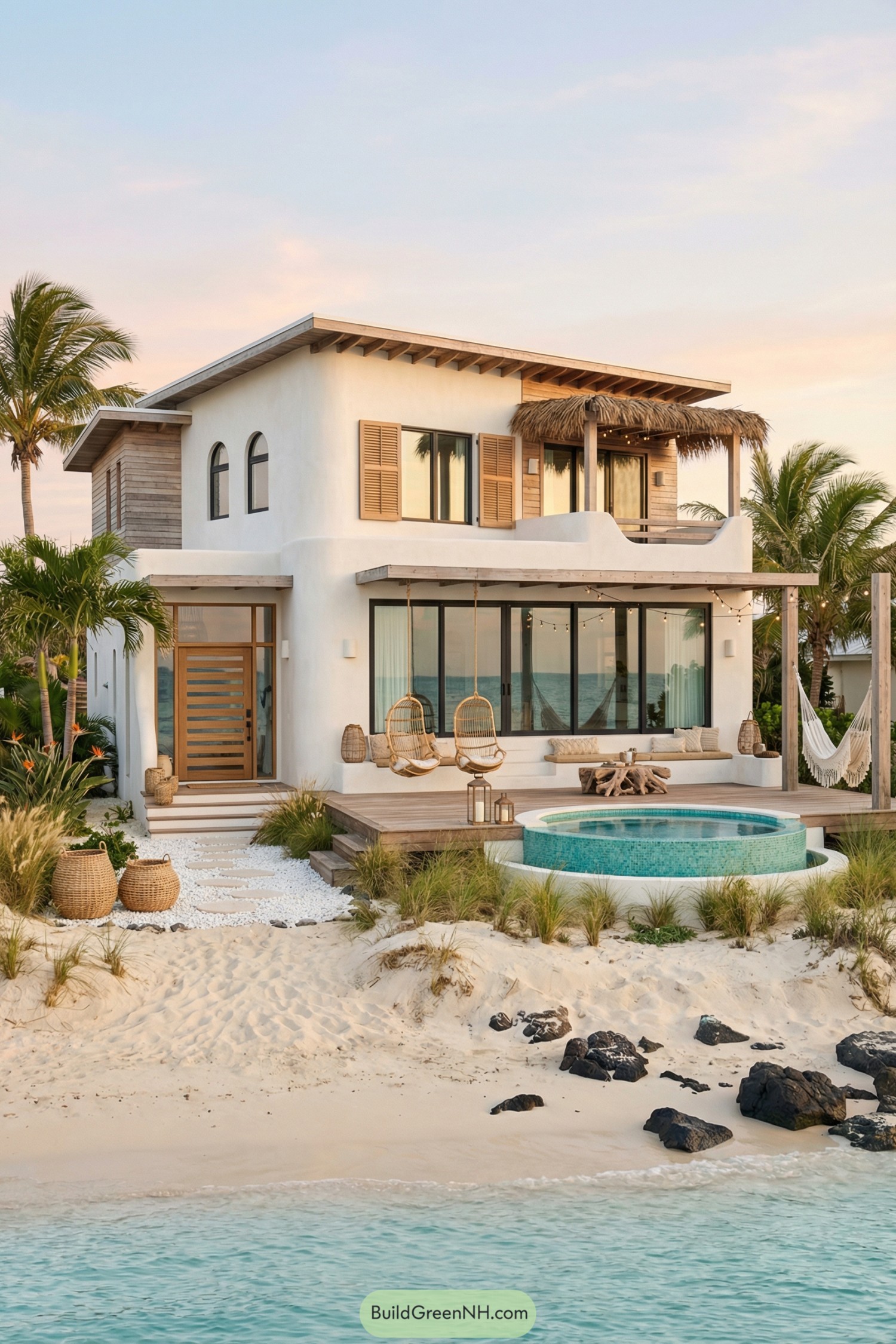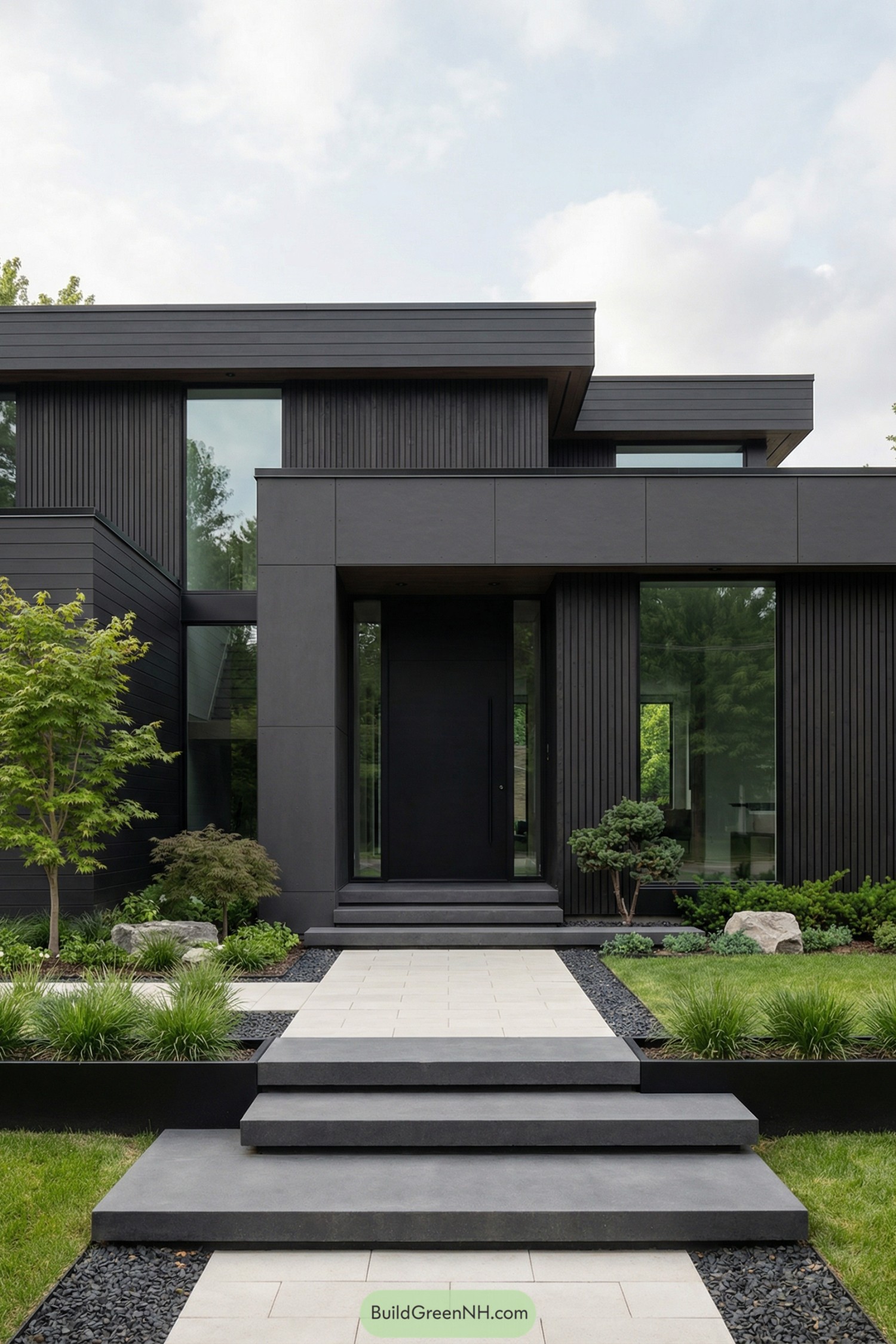Last updated on · ⓘ How we make our designs
Check out our concrete minimalist house designs that turn raw concrete, clean lines, and good light into calm, low‑maintenance homes.
Concrete, refined until it becomes beautiful—that’s our kind of design.
We followed silence, light, and the quiet truth of raw materials, taking cues from coastal fog, soft geometry, and the long shadows of late afternoon.
Think of it as brutalism with grace: clean lines, warm textures, and spaces that breathe. Sunlight is our favorite detail—free, abundant, and never out of style.
Take your time. Scroll slowly. These designs will tell you what they’re about. They’re not shy—they’re simply serene.
Zen Courtyard Concrete Haven
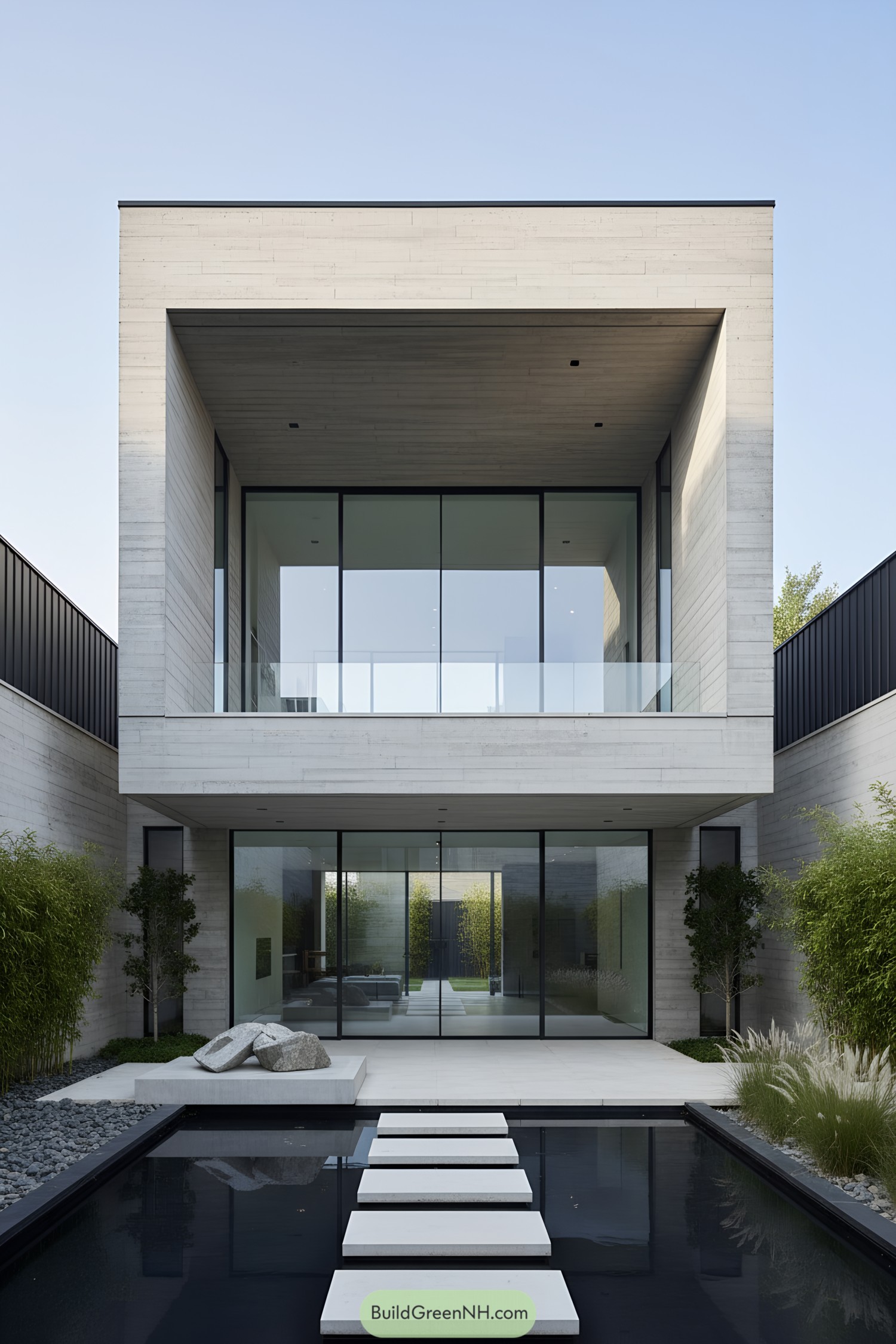
A rectilinear concrete volume frames floor-to-ceiling glass, floating over a shaded terrace. A reflecting pool with stepping stones leads to a calm, double-height courtyard wrapped in bamboo.
We shaped the facade as a serene portal, inspired by Japanese engawa and the hush of monastic cloisters. Board-formed textures, slim black frames, and hidden drains keep it crisp—and yes, the rocks are intentionally nonchalant.
Sunset Ribbon Concrete Retreat
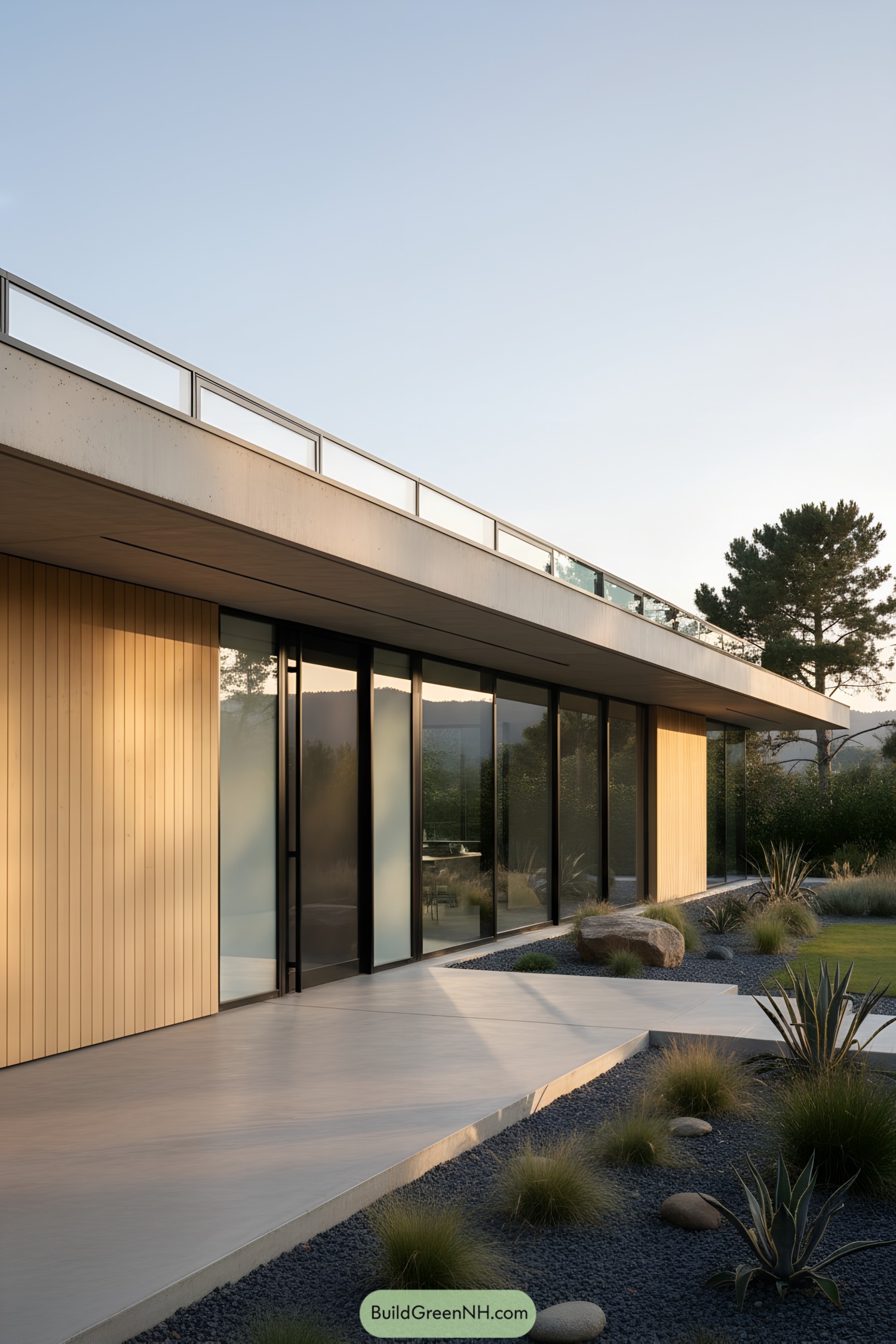
A slender concrete roof floats over floor-to-ceiling glazing, anchored by warm vertical wood panels and a razor-clean plinth. The landscape pairs basalt gravel, sculptural boulders, and hardy grasses for a low-water, high-calm vibe.
We chased the hush of dusk: long horizontals, matte textures, and glass that edits the view like a panorama frame. Inspiration came from desert boardwalks and cliffside promenades, so the terrace becomes a quiet runway for everyday life—no ticket required.
Orbit Courtyard Minimalist Dwelling
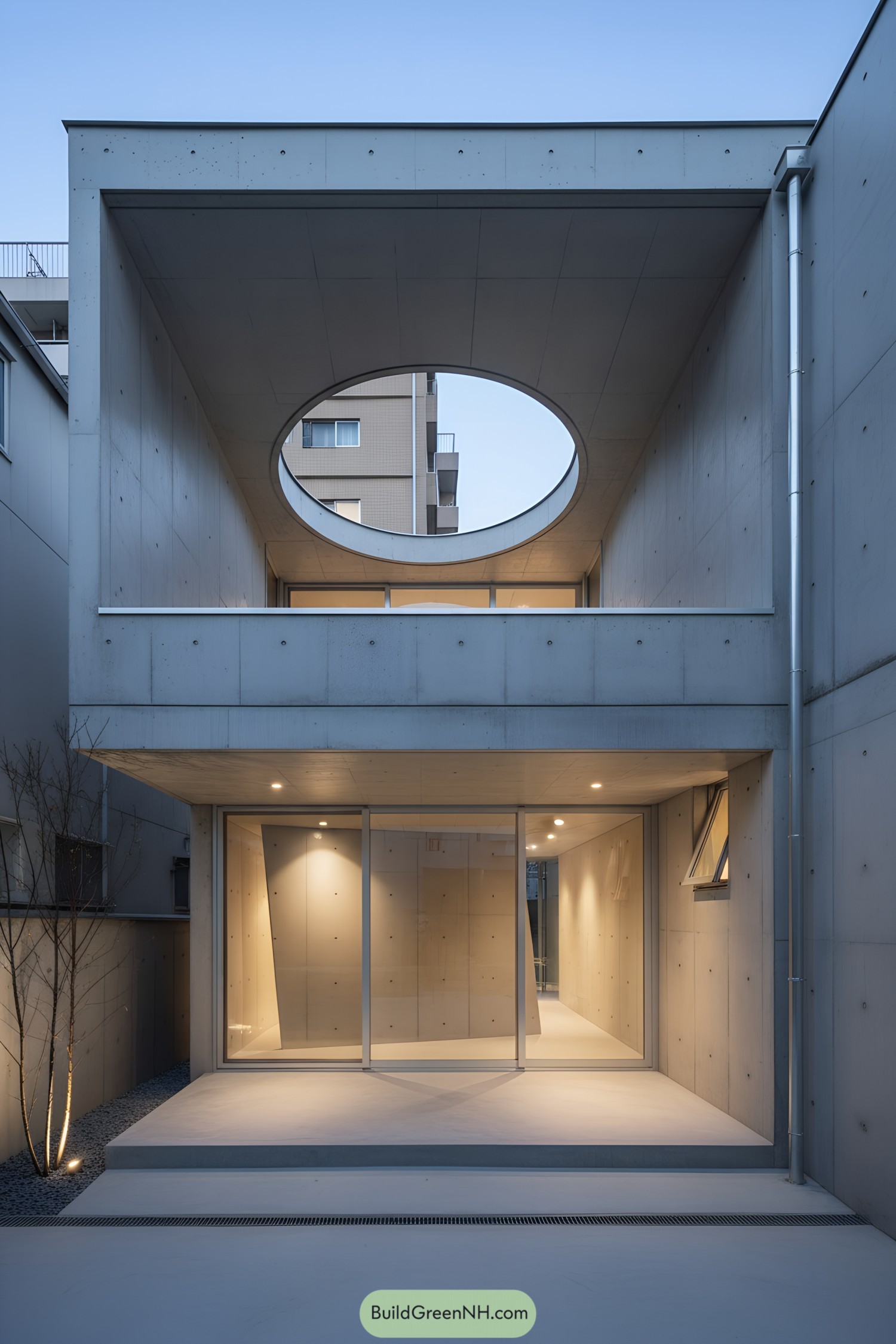
A rectilinear concrete shell frames a generous courtyard, punctured by a bold circular oculus that pulls sky and light into the core. Slender glass sliders dissolve boundaries, while recessed lighting and precise formwork keep the mood calm, not cold.
We pursued a balance of monastic quiet and playful geometry, inspired by observatories and pocket courtyards in dense cities. The circle softens the orthogonal grid, tracing sun paths across the walls—like a daily sundial, minus the lab coat.
Cantilevered Quiet Cube
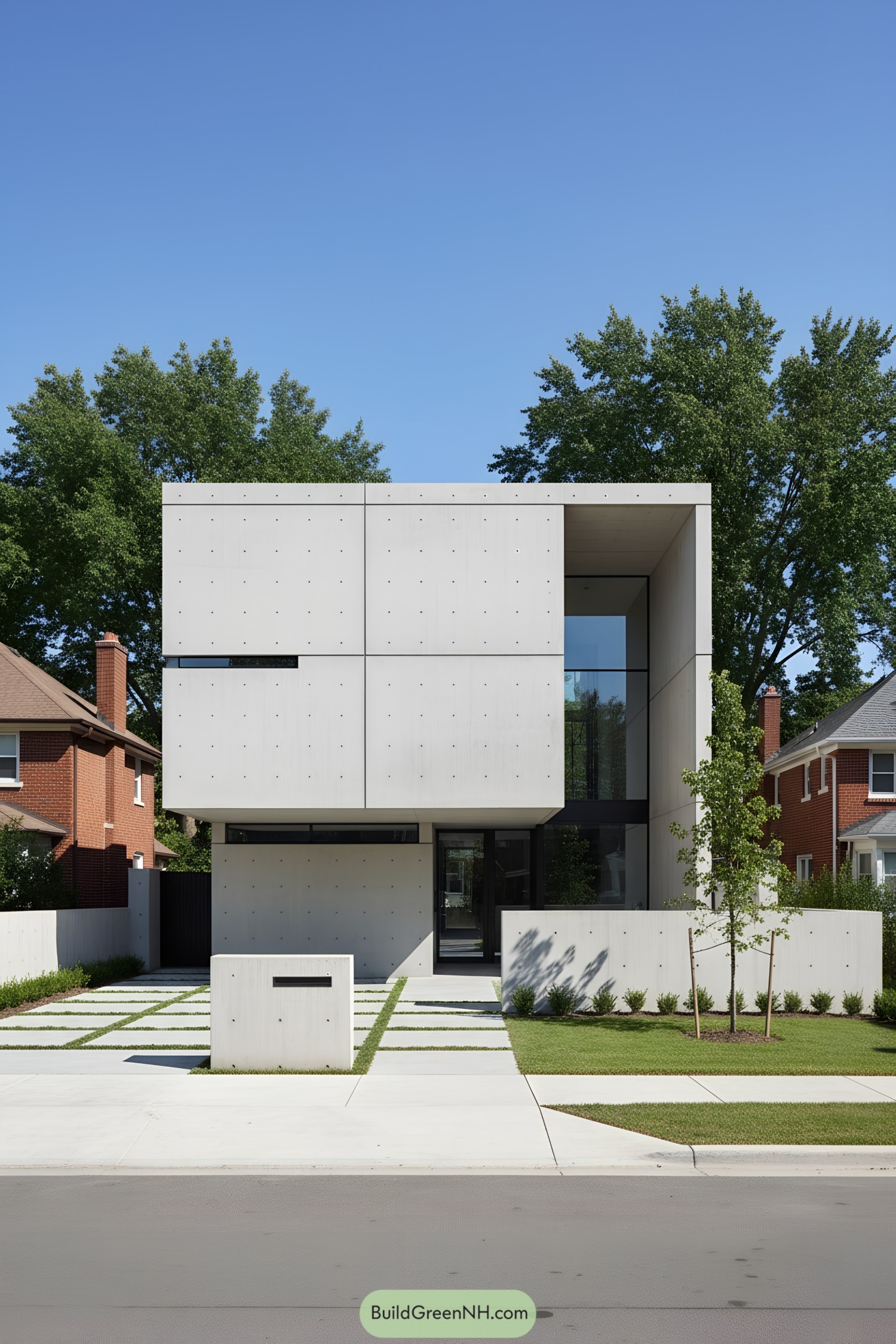
A crisp concrete volume hovers above a recessed ground floor, its grid of tie holes giving the facade a subtle rhythm. A deep vertical cut reveals a glassy void, channeling light to the heart of the plan while adding a touch of drama.
We drew inspiration from Japanese restraint and Bauhaus clarity, then dialed up the calm with a cantilever that feels like a held breath. Poured-in-place panels, shadow reveals, and a carpet of lawn pavers keep the palette disciplined yet warm—like a stoic that secretly loves sunshine.
Horizon Terrace Concrete Sanctuary
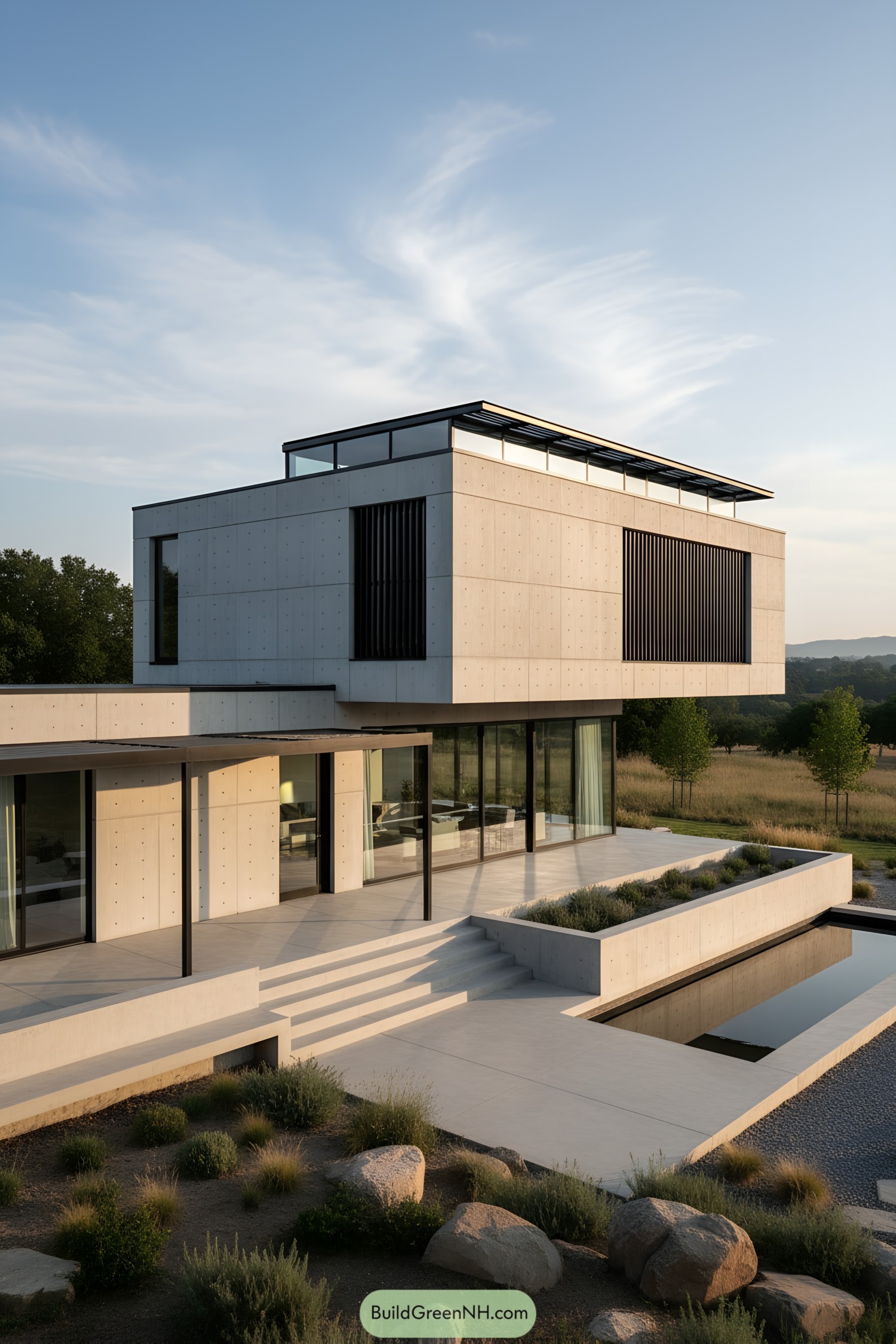
Tiered volumes stack with quiet confidence, their board-formed concrete punctuated by slim black louvers and ribbon glazing. Broad overhangs shade full-height glass, sliding open to a low, stepped terrace that drifts toward a reflecting pool and native plantings.
We chased the calm geometry of mesas and the long shadowlines of late afternoons—then translated that into cantilevered planes and razor-thin roof edges. The result is a house that feels both grounded and buoyant, like it’s practicing good posture without trying too hard.
Sylvan L-Frame Concrete Pavilion
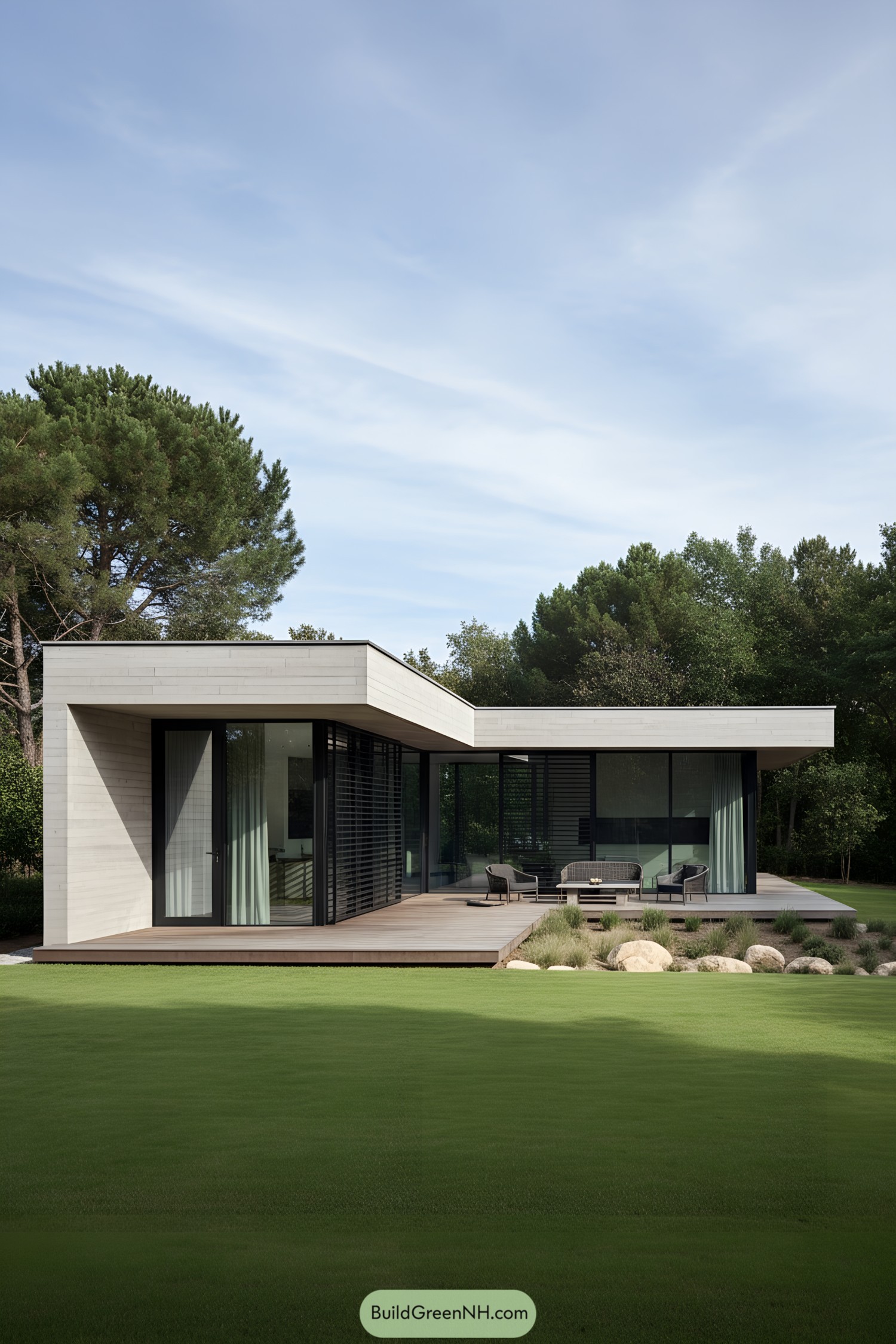
A crisp L-shaped volume frames a shaded terrace, with floor-to-ceiling glazing sliding into the landscape. Horizontal lines, deep overhangs, and muted concrete textures create a calm, blade-like profile that feels effortless.
We drew inspiration from forest clearings and Japanese engawa, prioritizing outdoor rooms and filtered light. Slim black louvers, warm timber decking, and a restrained palette keep the house quiet, elegant, and just smug enough to make the lawn grin.
Desert Canopy Concrete Hideaway
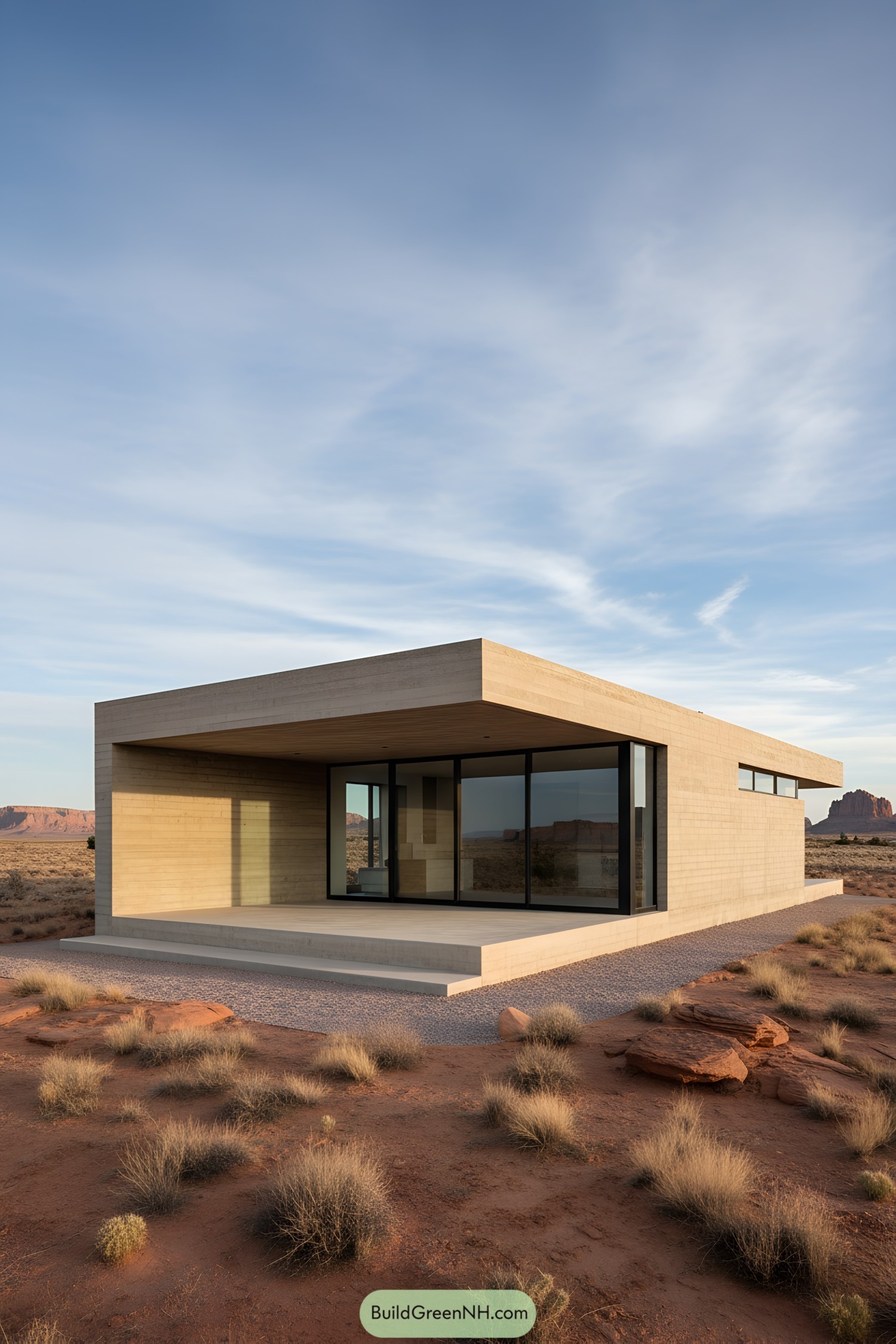
A horizontal concrete volume floats above a shaded terrace, its deep cantilever framing panoramic desert views. Full-height black-framed glazing slides open to dissolve boundaries while a ribbon clerestory pulls in soft light.
We shaped the form to echo mesa profiles and the calm weight of rammed earth, then trimmed it like a brimmed hat for solar control. Materials stay honest—board-formed concrete, slim steel, and cool shade—because drama should come from the landscape, not from us trying too hard.
Valley Slot Concrete Residence
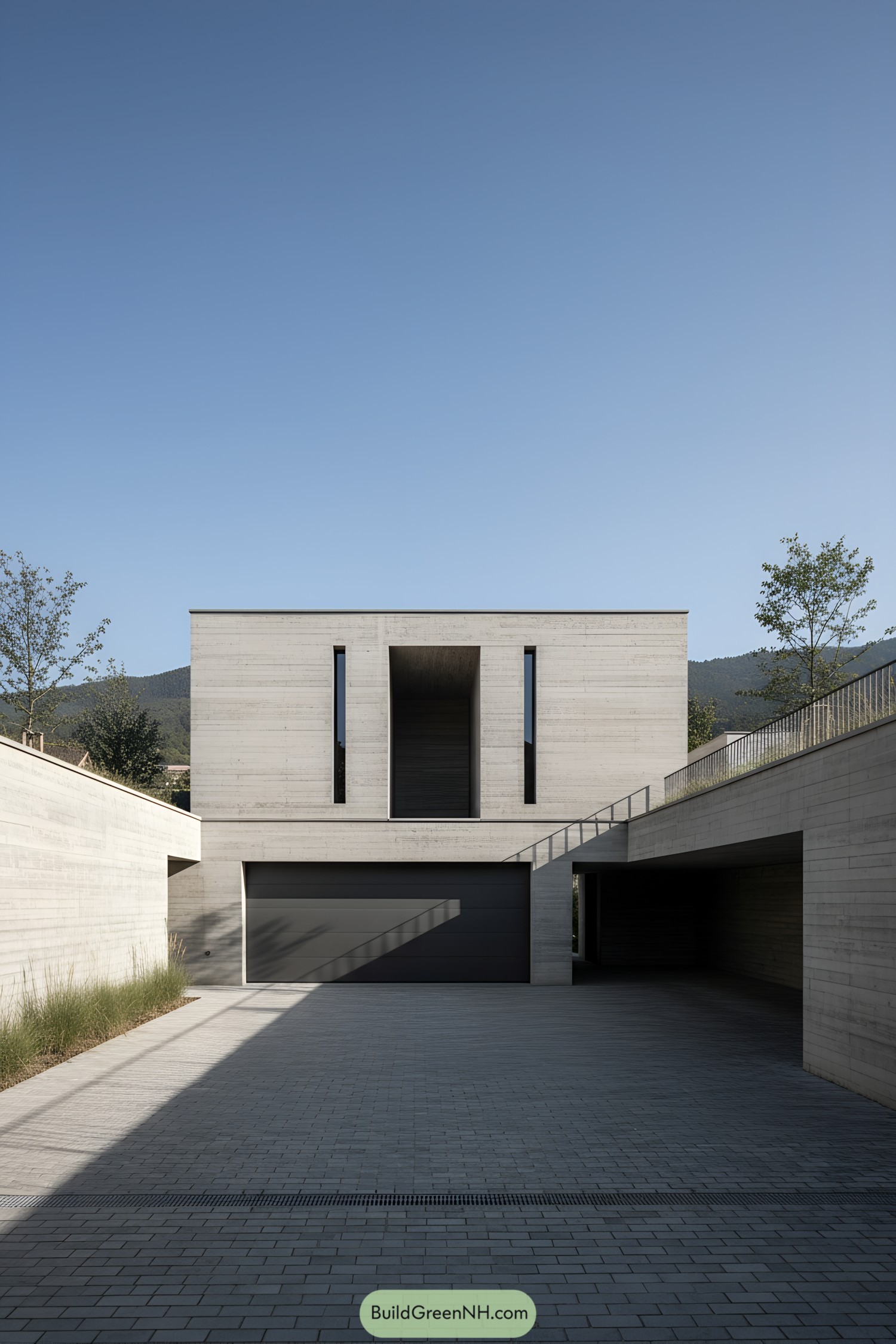
Board-formed concrete volumes stack into a calm, rectilinear mass that frames a generous motor court. A deep central “slot” porch and twin sliver windows sharpen the facade, while a bridged carport slips beneath clean rooflines.
We shaped the composition like a carved block, inspired by mountain cuttings and the play of narrow canyon light. Subtle reveals, shadow-led circulation, and low-planted edges make the hardscape feel gentle—because even concrete appreciates good manners.
Linear Meadow Glasshouse
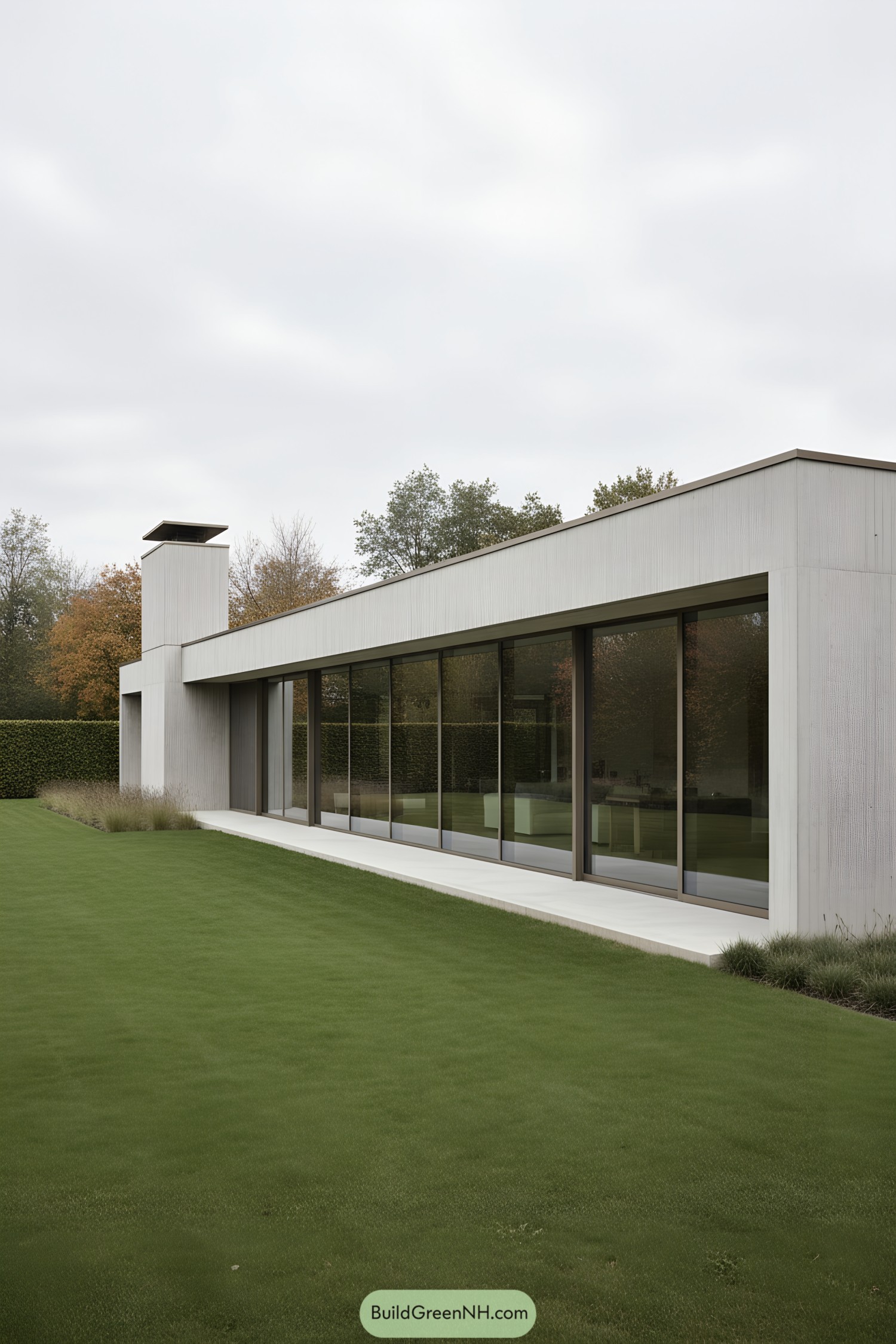
A single-story bar of board-formed concrete stretches along the lawn, lined with rhythmic floor-to-ceiling windows and a crisp shadow reveal. The chimney tower punctuates the mass, while a slim roof edge and recessed frames keep everything razor-clean.
We chased the serenity of a horizon line—quiet, calm, and stubbornly straight. The result borrows from Miesian restraint and meadow barns, pairing silky concrete textures with broad glass to make the landscape do the talking (loudly but politely).
Urban Monolith Microvilla
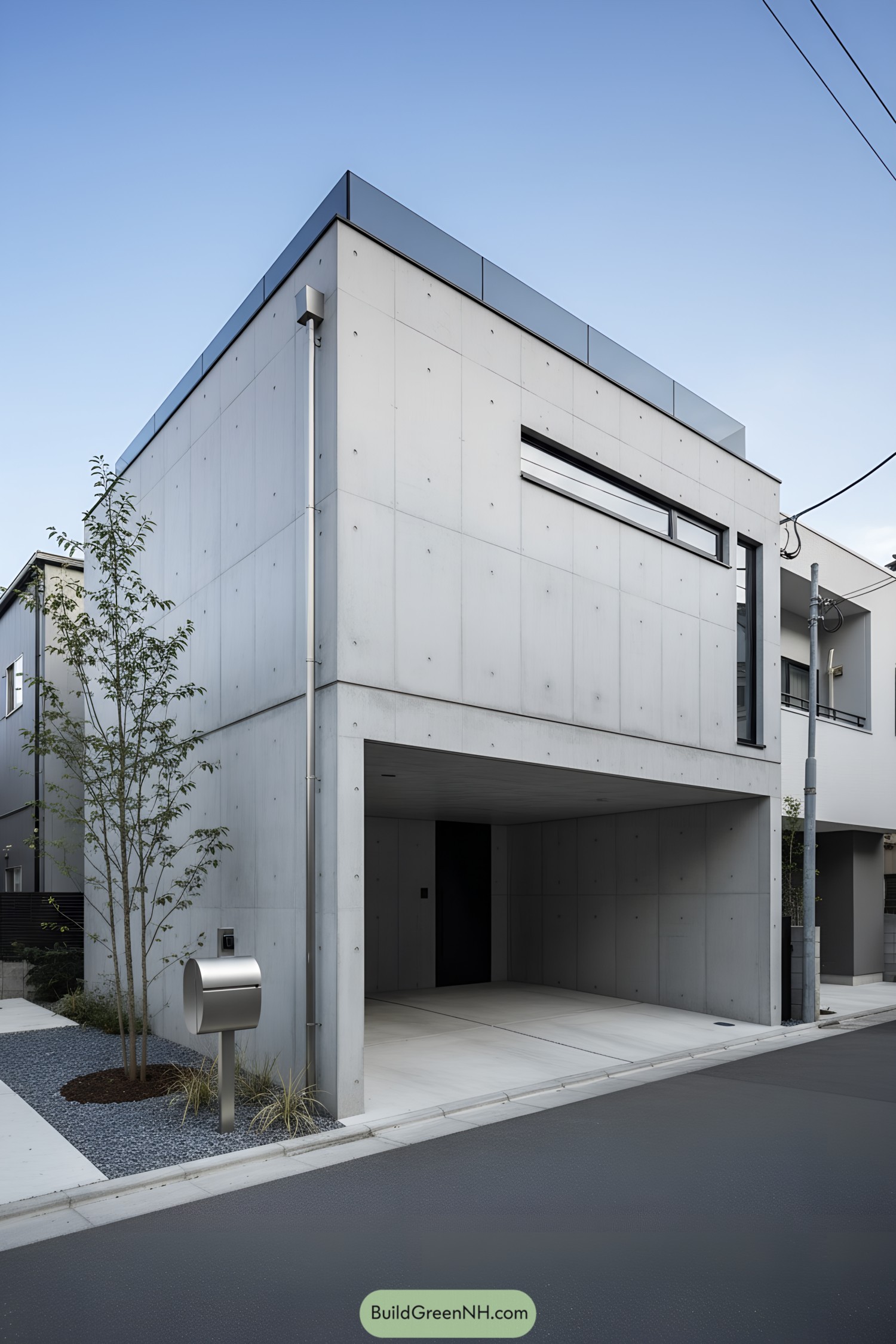
A crisp rectilinear volume rises street-side, with board-formed concrete panels, a shaded carport, and a long slit window to choreograph light and privacy. The roofline finishes with a glass parapet, while a tiny gravel garden and stainless mailbox add a wink of finesse.
We shaped the form from tight-lot urban rhythms and the calm logic of Japanese minimalism. The result is hushed, durable, and a little mysterious—like a good neighbor who never forgets bin day.
Quiet Void Courtyard House
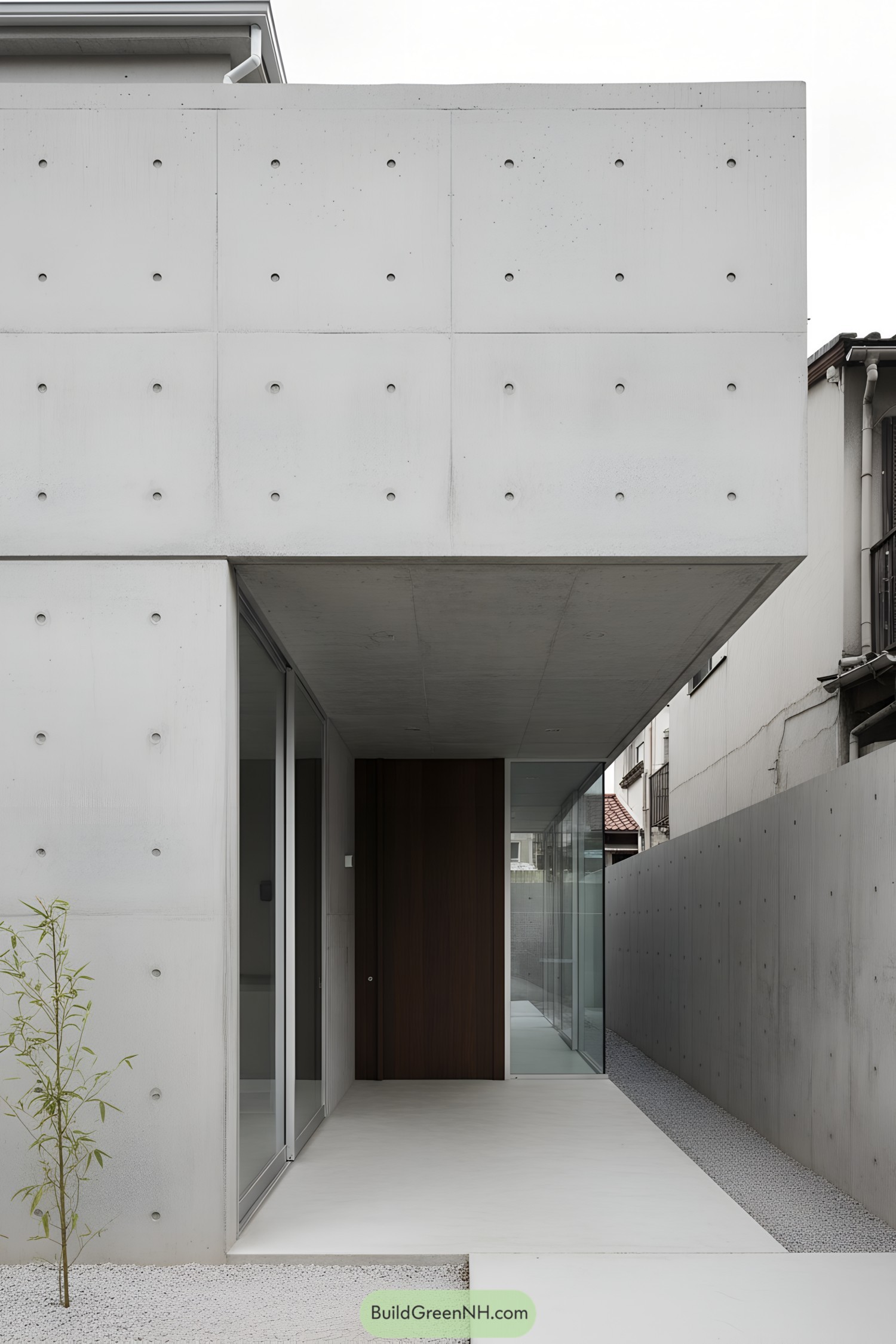
A monolithic concrete volume floats over a recessed entry, punctuated by tidy tie-hole grids and framed by glass sliders. The pathway slips into a slim courtyard, where a single bamboo sprig softens the crisp planes—like a polite wink.
We shaped the house as a protective shell for urban calm, inspired by tansu-like layering and the hush of tokonoma alcoves. The cantilever dramatizes arrival while deep overhangs, pocket gardens, and acoustic concrete turn a tight lot into a serene pocket—small footprint, big exhale.
Razor Edge Garden House
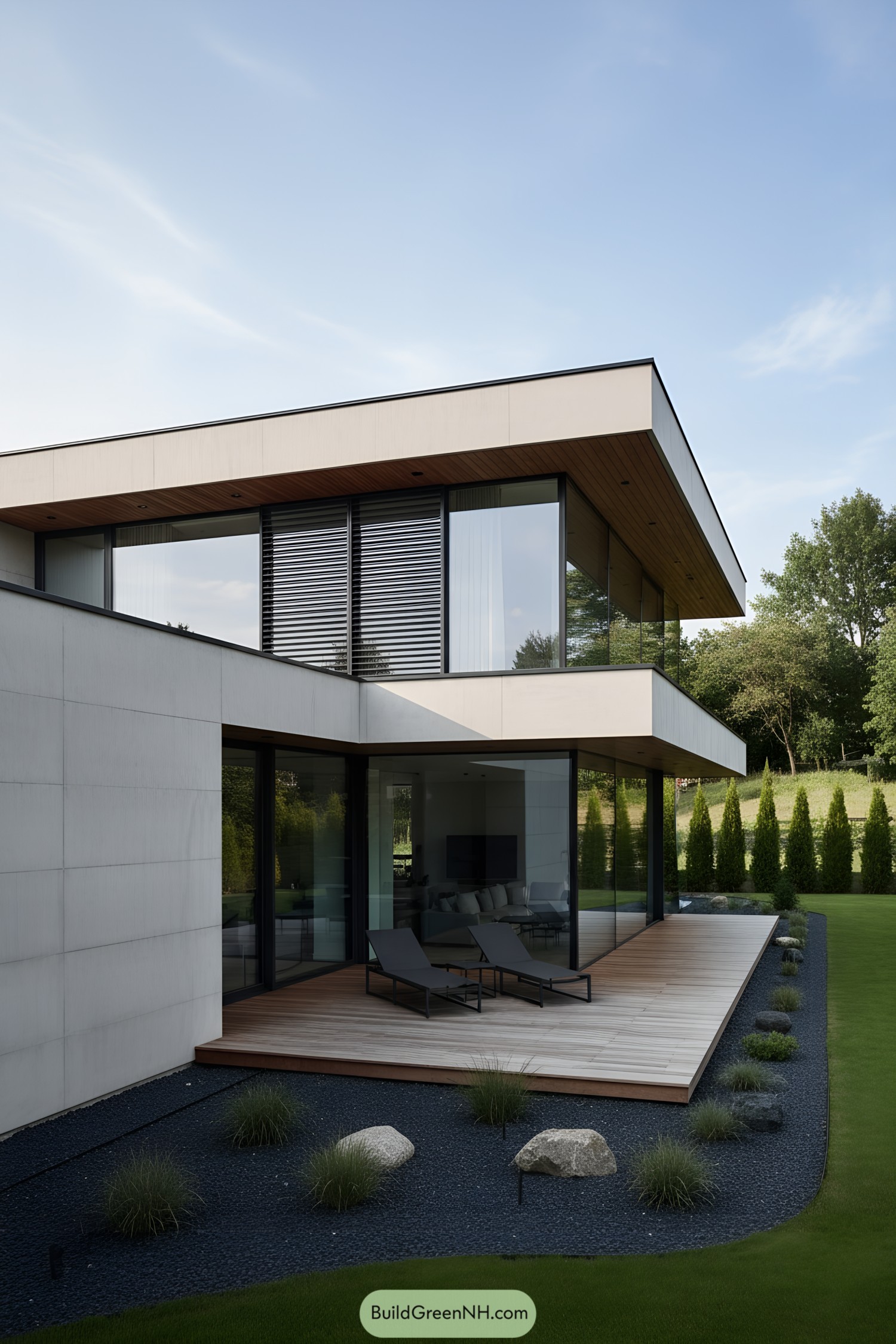
A low-slung concrete volume anchors the ground floor while a crisp upper level hovers, wrapped in full-height glazing and slender louvers. Deep eaves, warm wood soffits, and a floating timber deck frame a sheltered outdoor lounge that slides into the living room.
We drew from Japanese courtyard restraint and mid-century horizontality, trimming everything to clean lines and long shadows. The gravel ribbon and tufted grasses echo the home’s geometry—tidy, serene, and a little smug about it.
Pine Dune Overhang House
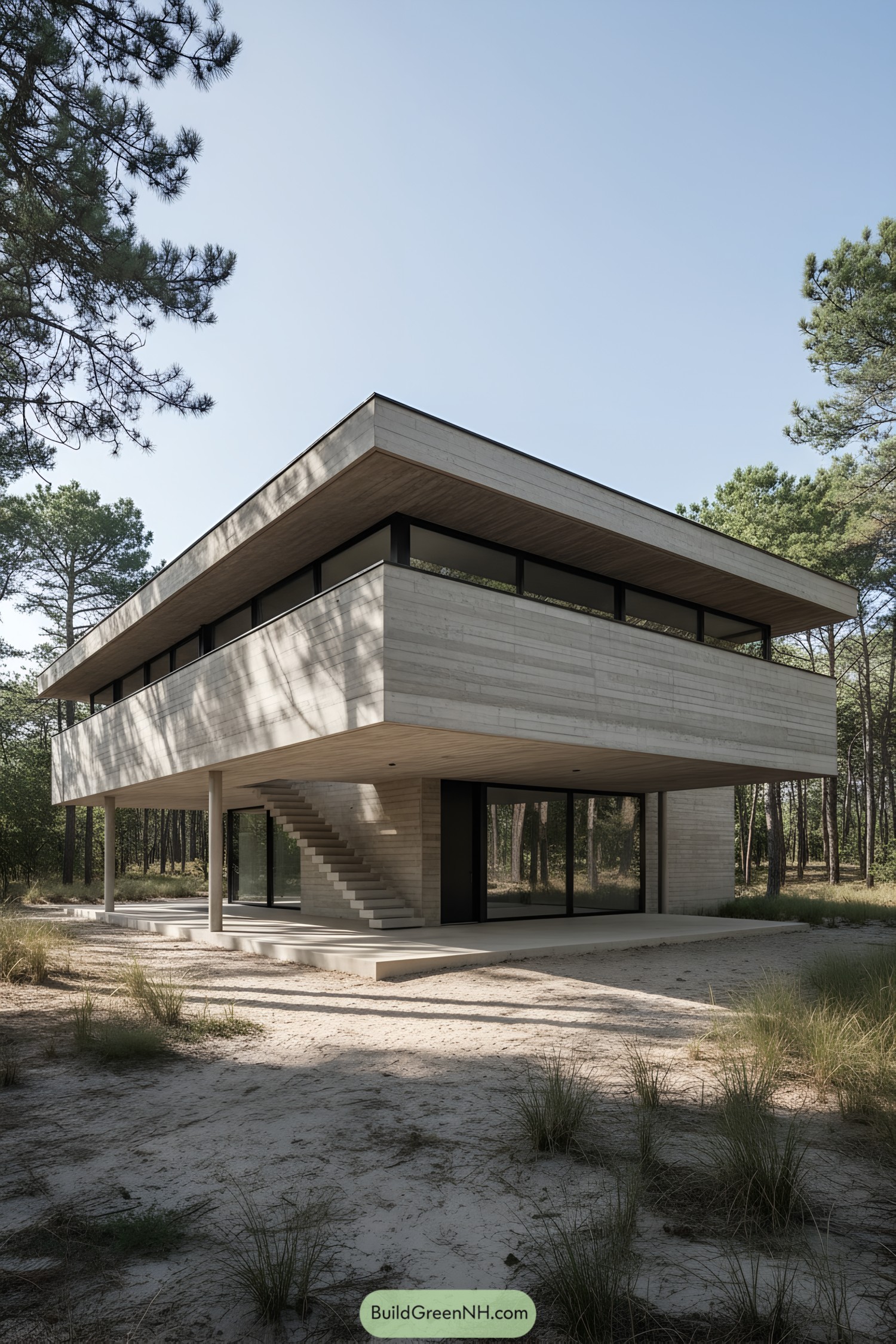
A floating upper volume rests on slender columns and a recessed core, casting generous shade over glassy ground-floor rooms. Board-formed concrete, ribbon windows, and a sculpted exterior stair craft a calm, linear silhouette.
We drew from coastal dunes and pine groves, favoring a lifted mass that skims above sandy terrain and protects outdoor living. Passive shading, cross-ventilation, and low-gloss materials keep things cool and quietly dramatic—no sunglasses required indoors.
Verdant Frame Streetfront Villa
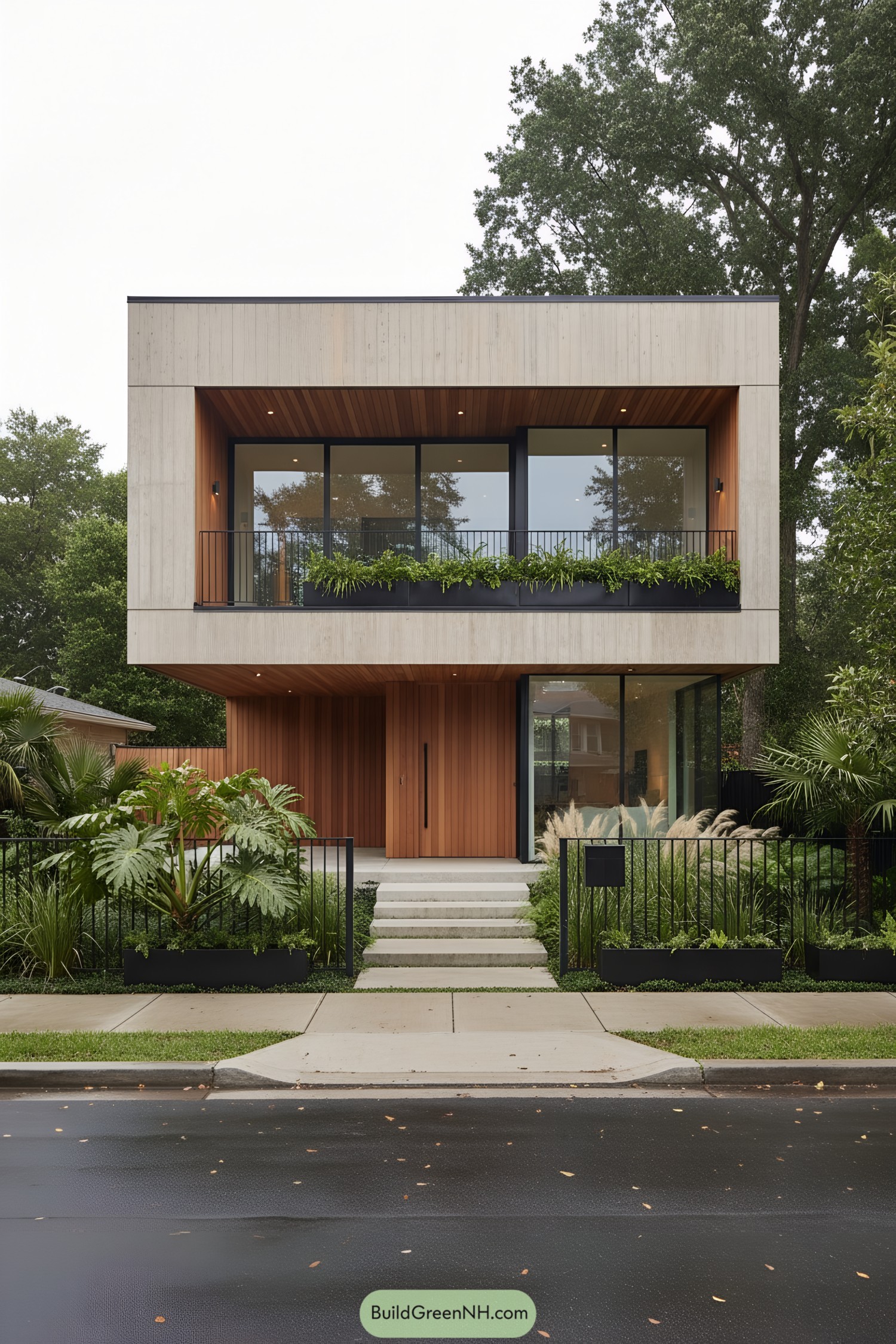
A rectilinear concrete envelope wraps warm cedar volumes, creating a deep, shaded loggia above and a protected entry below. Slender black railings and continuous planter boxes soften the edges and pull the garden up to the second floor.
We chased a calming urban presence—quiet lines, honest materials, and greenery doing half the talking. Tropical plantings and wide glazing were inspired by courtyard living, just flipped to the street for a little show-and-tell.
Laneway Quiet Box
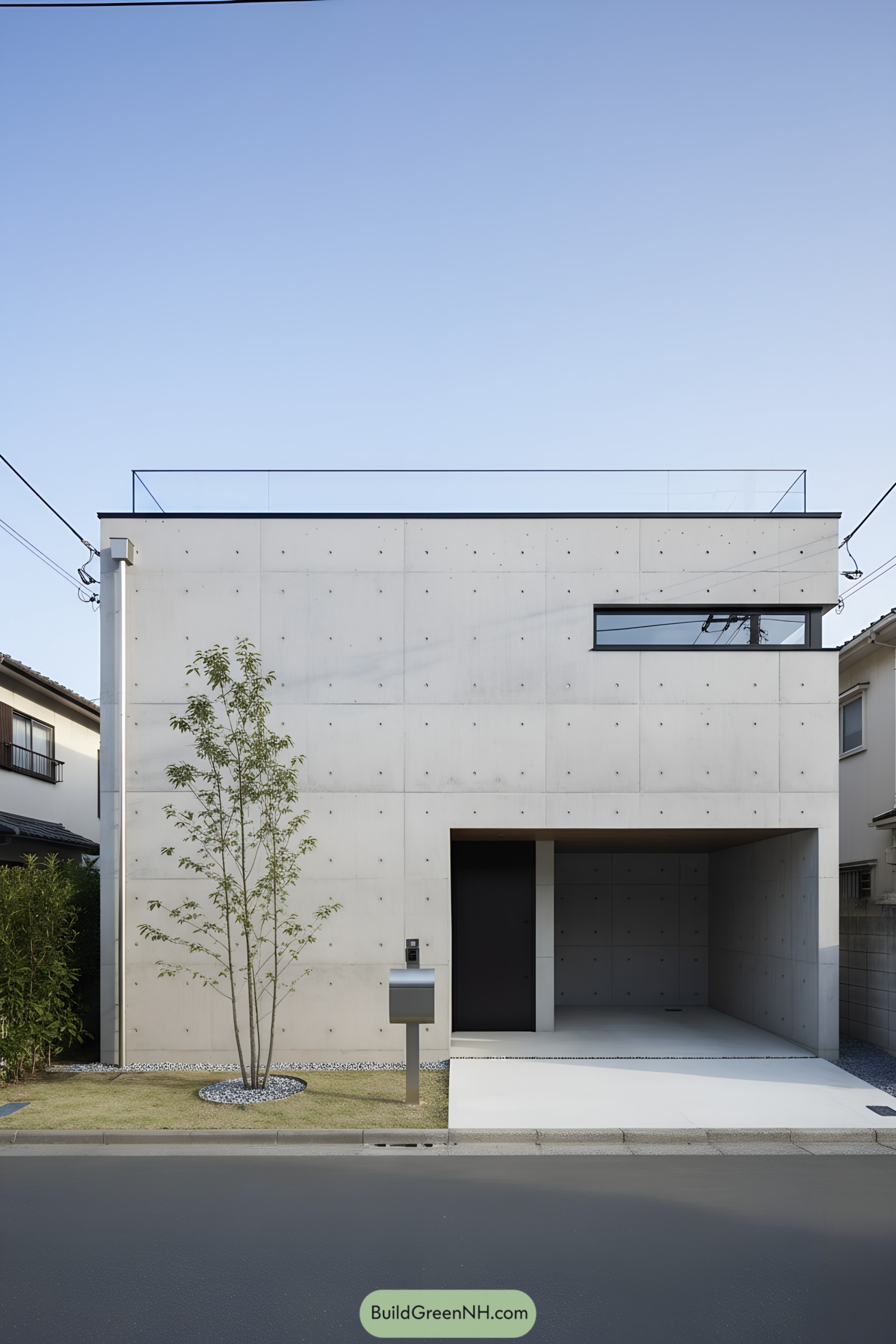
A monolithic concrete volume fronts the street, punctuated by a single horizontal clerestory and a recessed carport that feels like a cave for your car. Pared-back landscaping, a slim mailbox, and a flush entry underline the disciplined geometry.
We chased the calm of a blank canvas—Tadao-esque panels, tight joints, and shadows doing most of the decorating. The rooftop rail hints at a private terrace, turning the cube into a quiet little fortress with better manners.
Pond Edge Timberline House
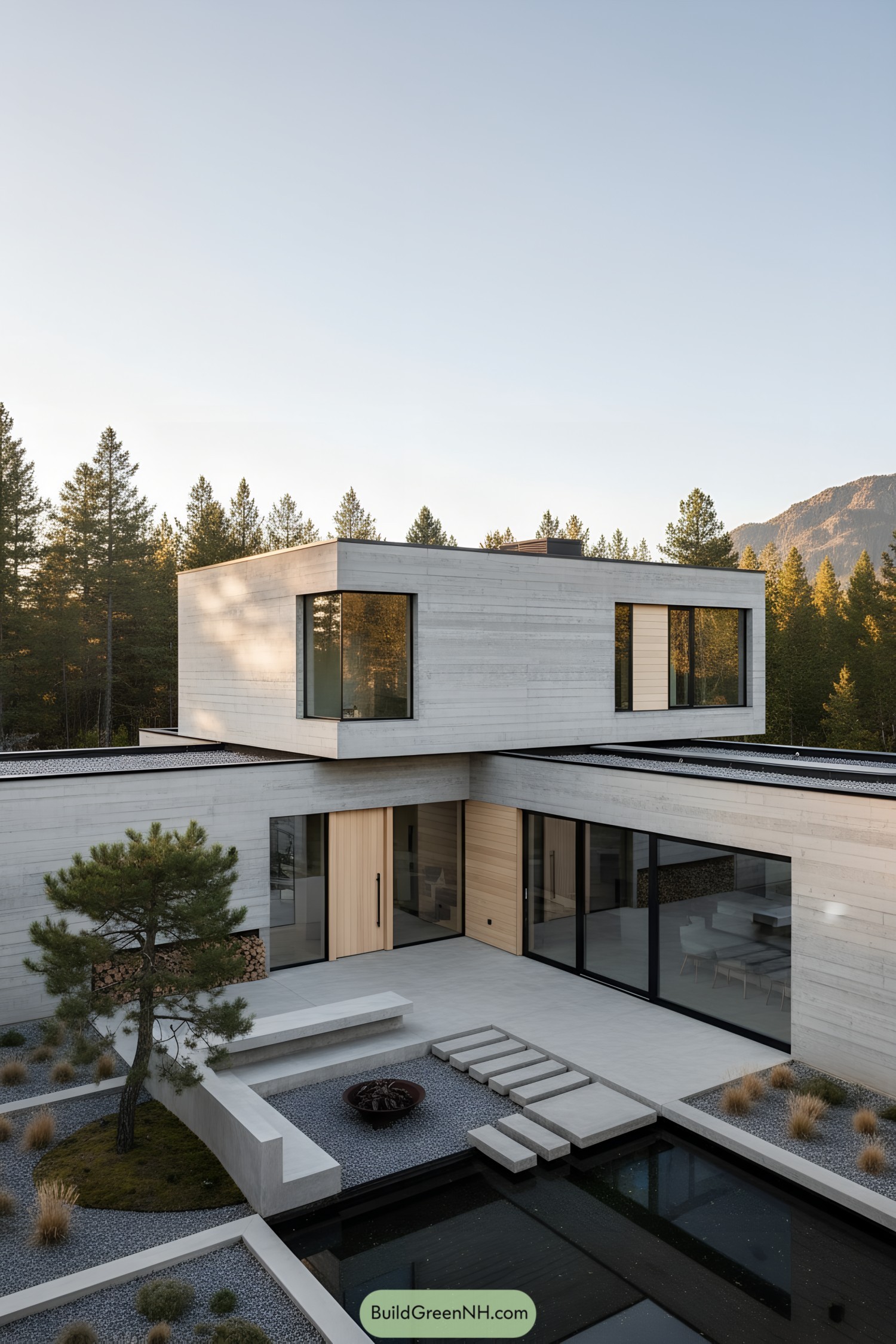
A stacked concrete volume floats over a glazed L-shaped base, framing a quiet courtyard with a reflecting pond and stepping pads. Pale timber doors and window shutters soften the cool mineral palette while slim black frames keep everything tidy.
We chased the calm of alpine mornings: long horizontals, low roofs, and glass that catches tree-light like a quiet wink. The courtyard choreography—pond, fire bowl, and bonsai pine—turns daily routines into a slow ritual, without taking itself too seriously.
Cedar Veil Streetfront Dwelling
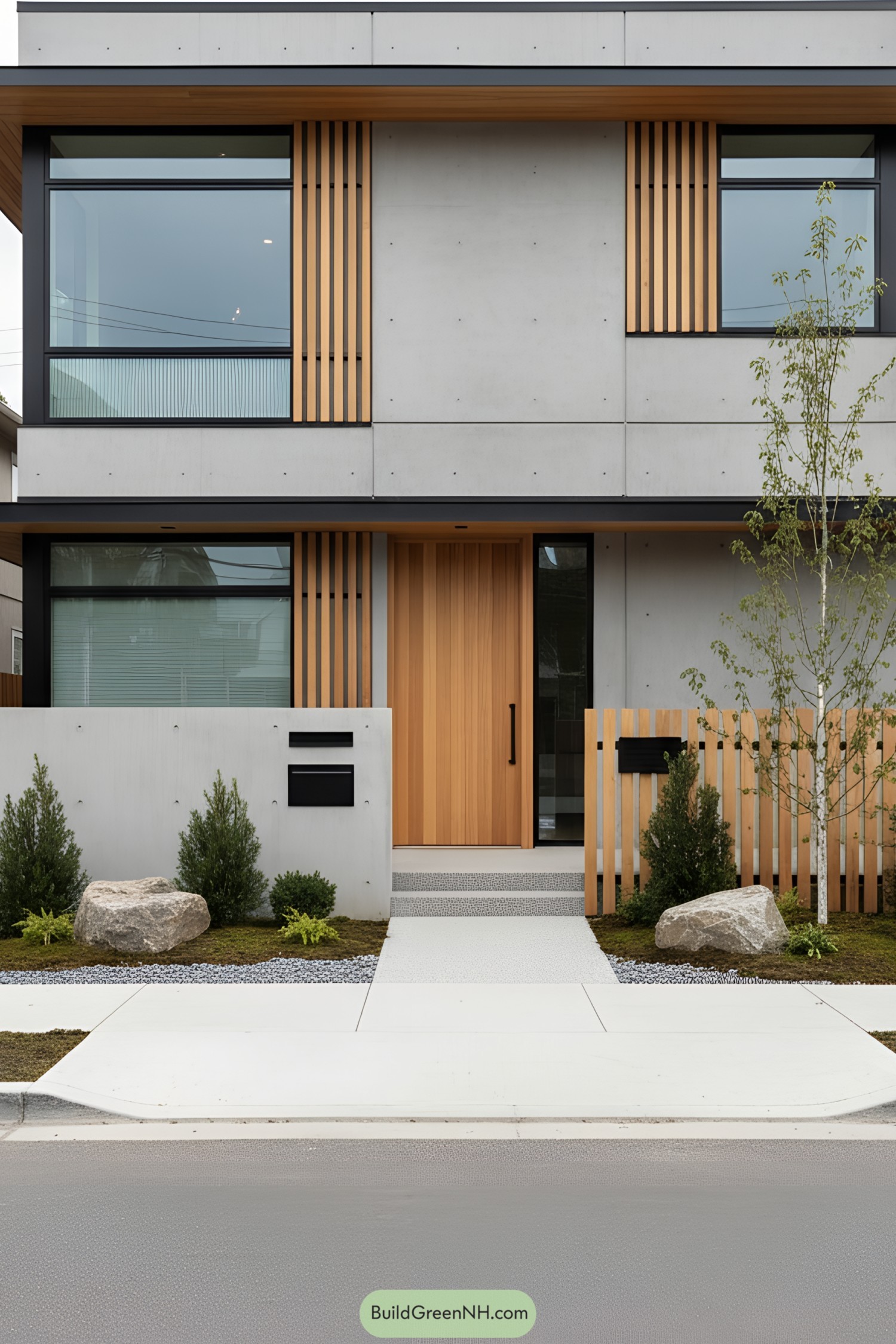
A rectilinear concrete volume is softened by vertical cedar slats, deep black window frames, and a calm, flush entry. Low planting, river stones, and boulders create a dry garden that keeps the facade crisp and low-maintenance.
We shaped the rhythm from Japanese joinery and urban townhouse rigor, letting warm timber slice through cool concrete like sunlight through blinds. The result balances privacy and glow—neighbors get clean lines, residents get serenity without the monk-level austerity.
Skyline Blade Pool House
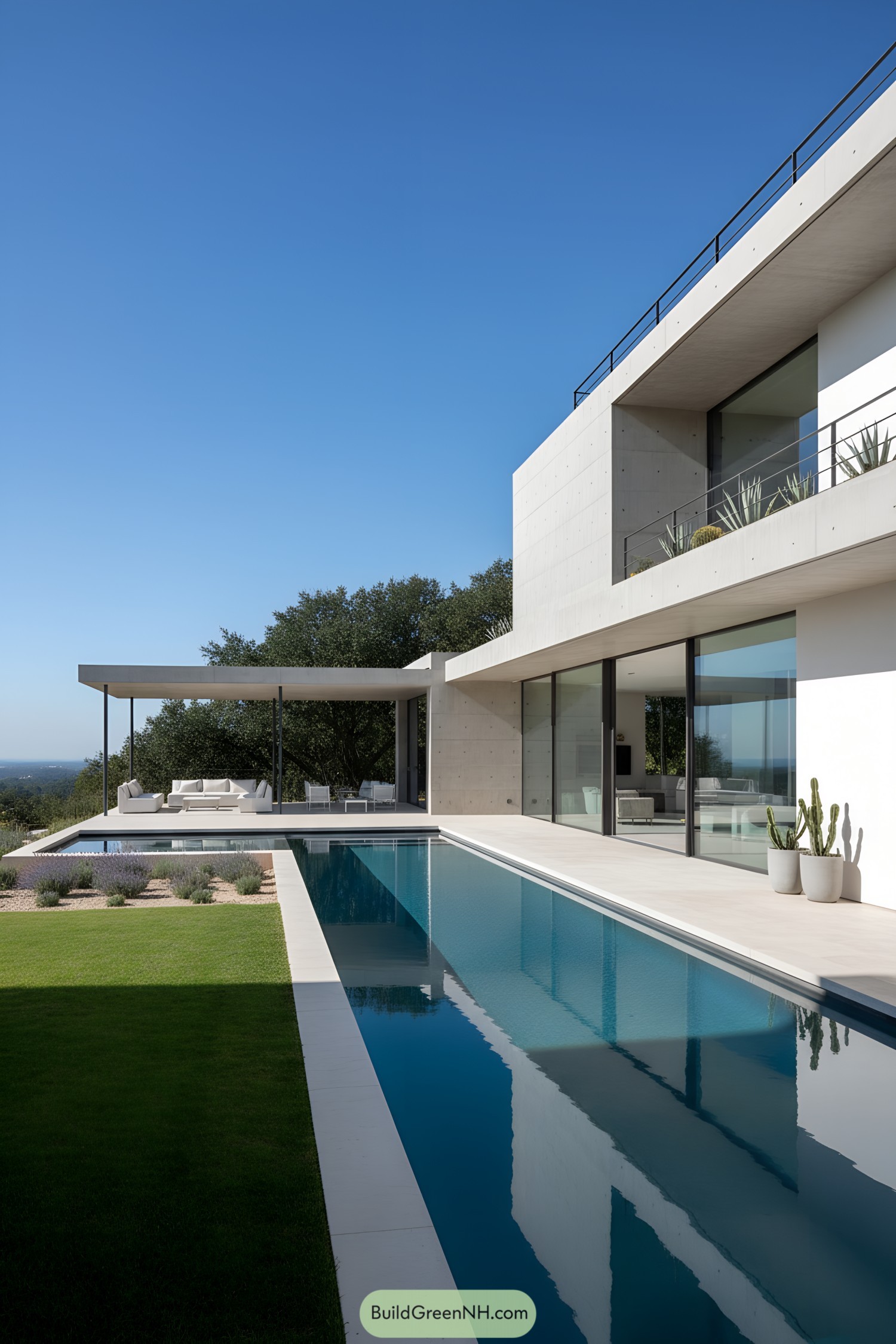
Sheer concrete planes stack into quiet horizontals, carving deep shade over glassy living spaces. A slender lap pool slices the terrace, mirroring the crisp edges and sliding doors.
We drew from cliffside promenades and Bauhaus restraint, favoring long lines, thin overhangs, and drought‑tough plantings. Subtle reveals, inset planters, and a pavilion lounge create drama without noise—calm enough to hear the ice clink.
Fieldline Lantern Concrete House
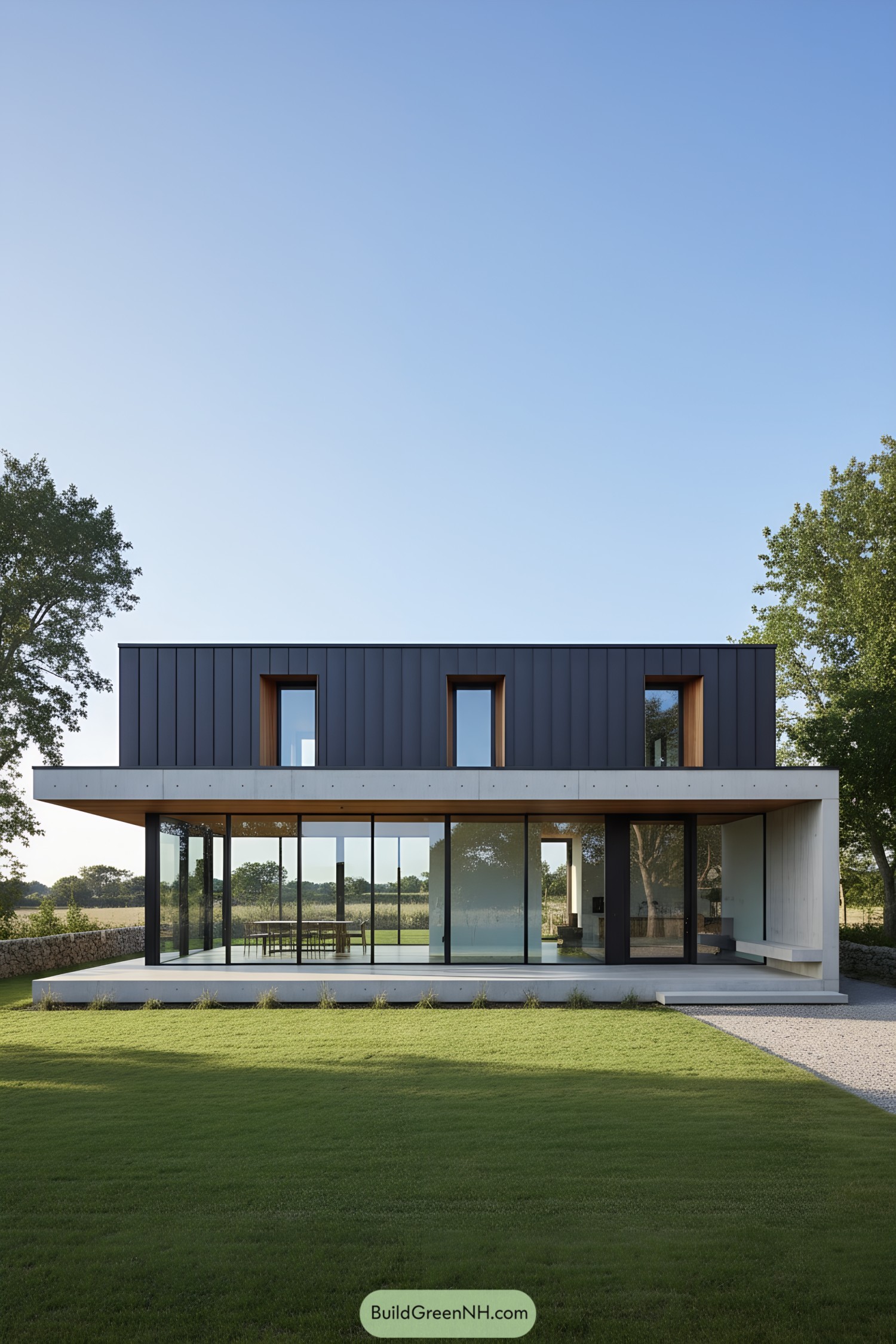
A low concrete plinth carries a glassy living level wrapped by a slender perimeter canopy, creating deep shade and long views across the lawn. Above, a charcoal metal volume with timber-lined window reveals perches neatly, like a calm bookend to the landscape.
We shaped the massing from agrarian sheds and quiet pavilions—simple forms, honest materials, nothing fussy. Generous overhangs, cross-venting sliders, and a tucked bench nook make it livable and a little playful; the house wears its hat low and keeps its cool.
Granite Veil Streetfront Maison
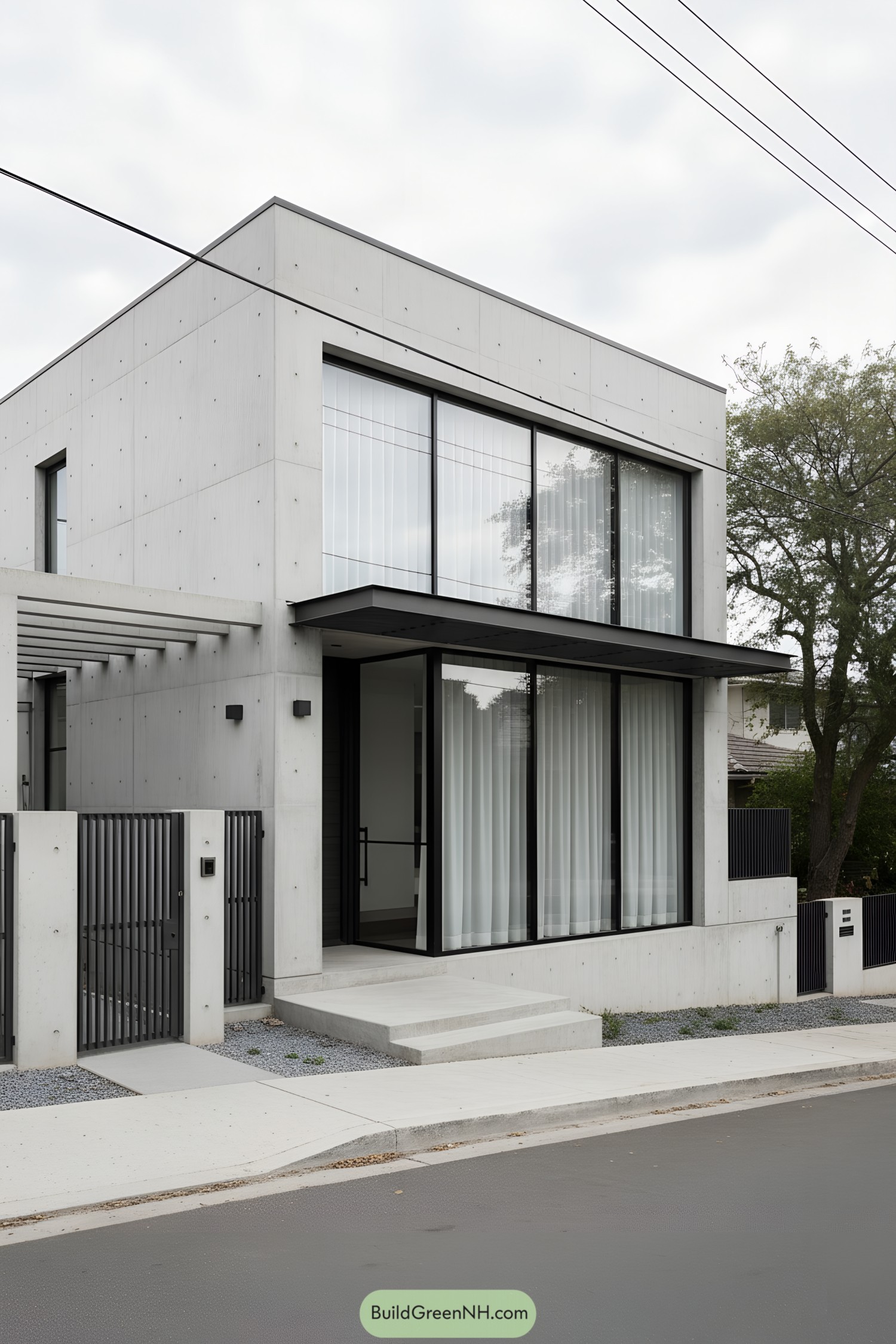
A crisp rectilinear volume in exposed concrete wraps generous floor-to-ceiling windows, trimmed in slim black steel. A floating canopy shades the entry, while a gentle, sculpted ramp meets the sidewalk like it’s casually on time.
Vertical fins and sheer curtains temper street views, giving privacy without sulking. Inspired by urban townhouses and Japanese machiya restraint, we distilled the facade to planes, shadows, and a whisper of metal drama.
Twin Gables Lightline Retreat
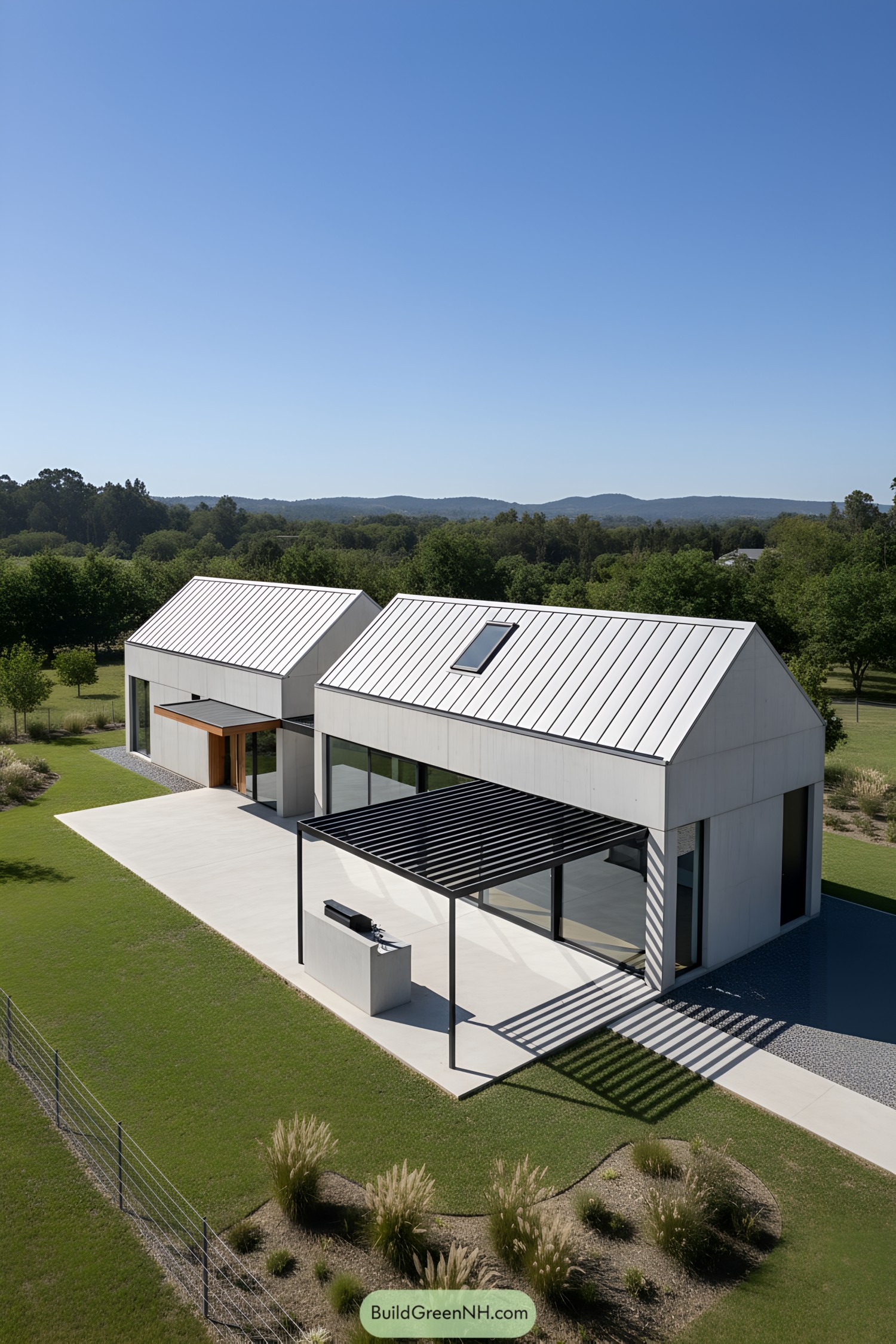
Two parallel gabled volumes in pale concrete frame a glassy, ground-hugging plan, linked by a shaded terrace and sleek pergola. Standing seam metal roofs, deep overhangs, and full-height sliders keep the profile crisp while chasing daylight.
We shaped it after agrarian sheds, distilled to essentials—barn bones, gallery calm. The courtyard-like patio tucks in an outdoor kitchen, turning shadow stripes into a daily sundial because time should look good too.
Laneway Parapet Concrete Loft
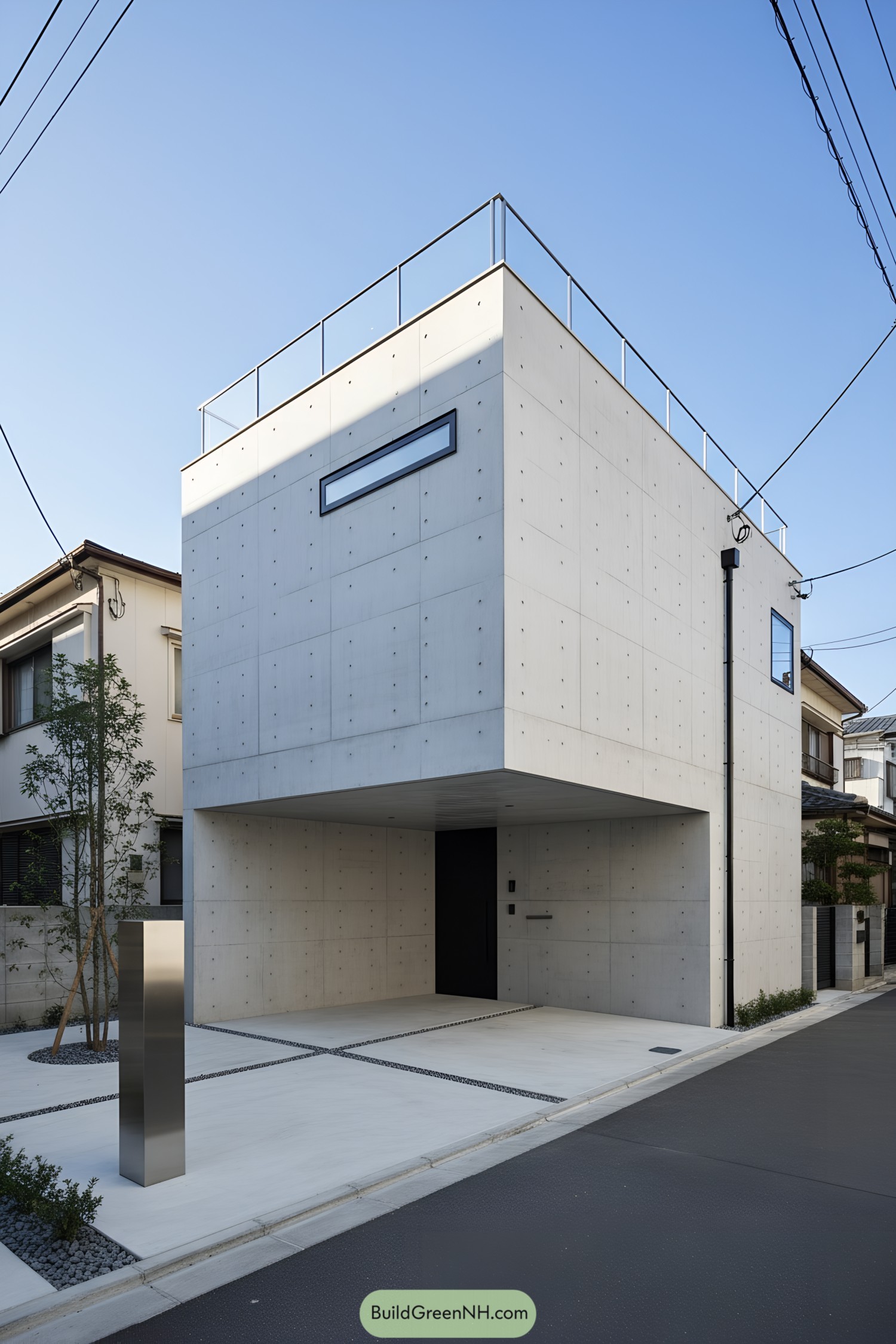
A monolithic cube hovers over a deep-set entry, its board-formed concrete punctuated by tidy tie holes. A slim ribbon window and rooftop guardrail keep the facade calm yet alert, like a quiet bouncer.
We carved the ground floor to create a sheltered carport and porch, trading ornament for shadow and air. Inspiration came from tight-lot urban living and Japanese machiya restraint—privacy outside, generous light wells within.
Atrium Portal Shutter House
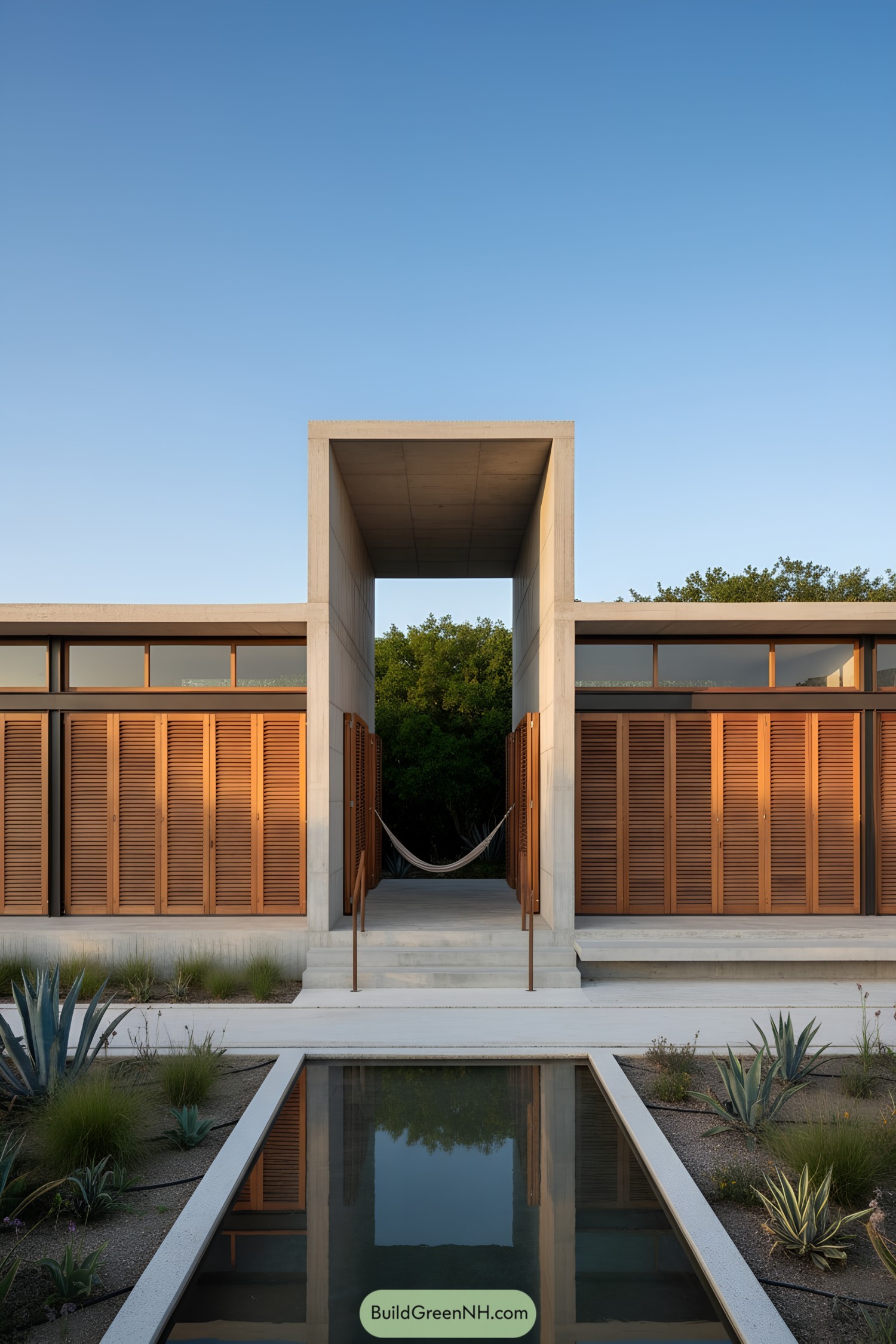
A central concrete portal divides two low wings, framing a breezy hammock passage and a linear reflecting pool. Timber louvered shutters modulate sun and privacy, while clerestory bands keep the interior bright but calm.
We drew from desert monasteries and tropical verandas—quiet, stoic, and a bit playful. The robust frame resists heat and time; the shutters invite wind and whisper, “nap here, you earned it.”
Mirror Edge Ridge House
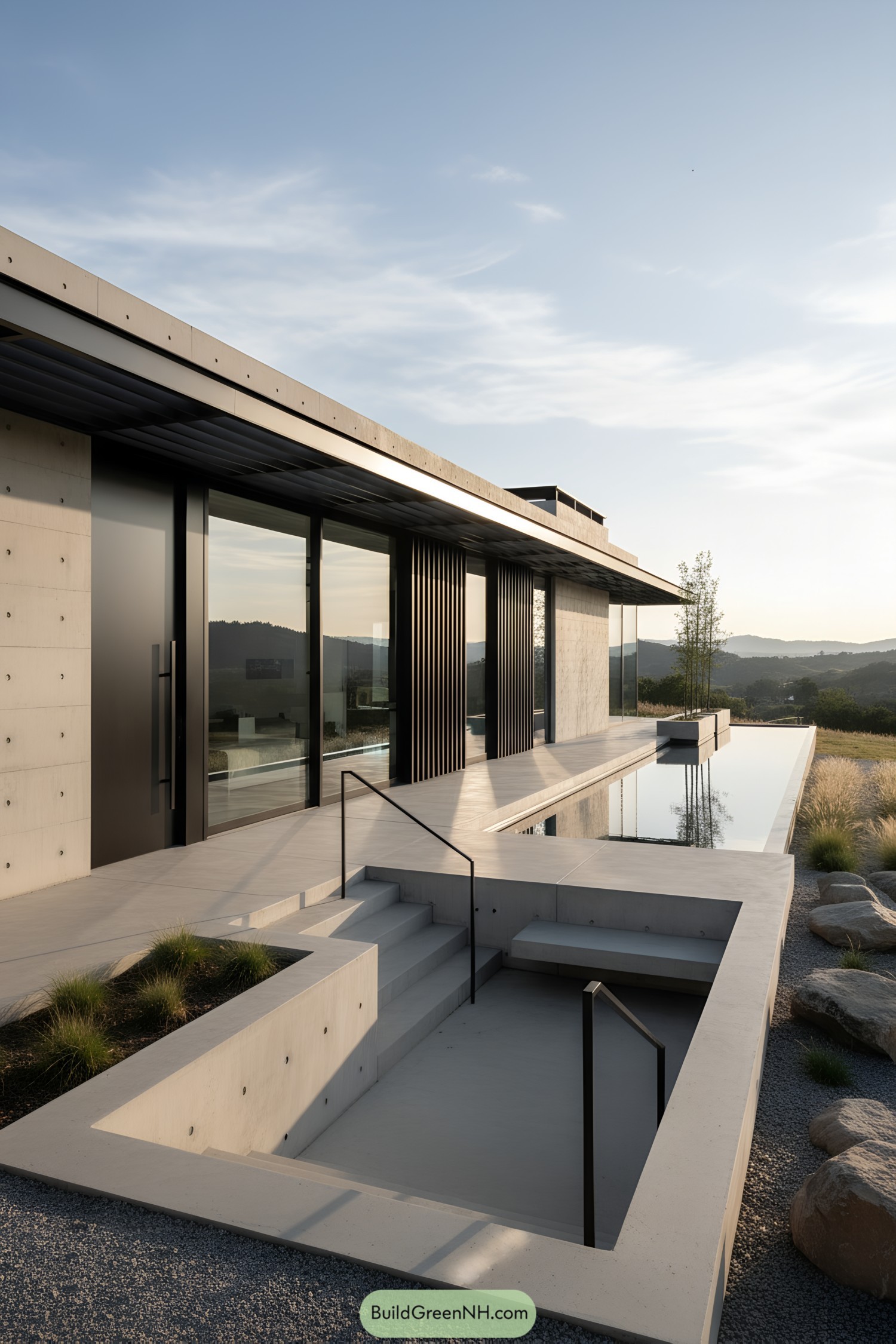
A linear concrete volume stretches along the ridge, fronted by full-height glazing and deep eaves. Slatted metal screens modulate light while a razor-straight water mirror doubles the horizon.
We carved a sunken patio into the plinth for wind-shelter and low-key conversations that mysteriously last hours. The language riffs on Tadao Ando calm and desert modernism—spare, precise, and just a bit cheeky.
Pin this for later:
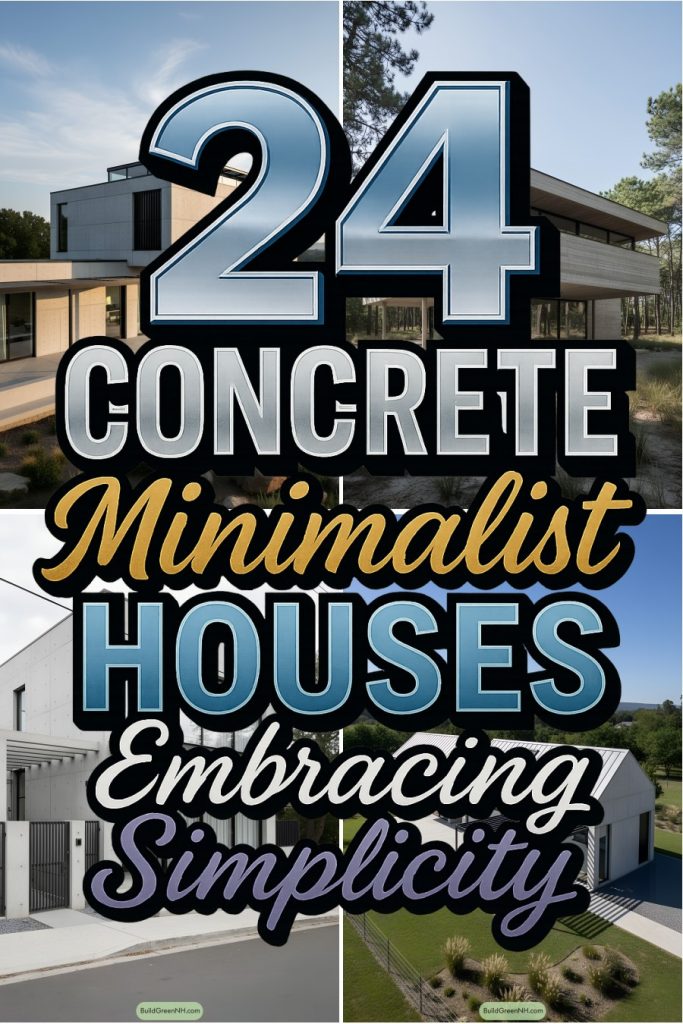
Table of Contents





