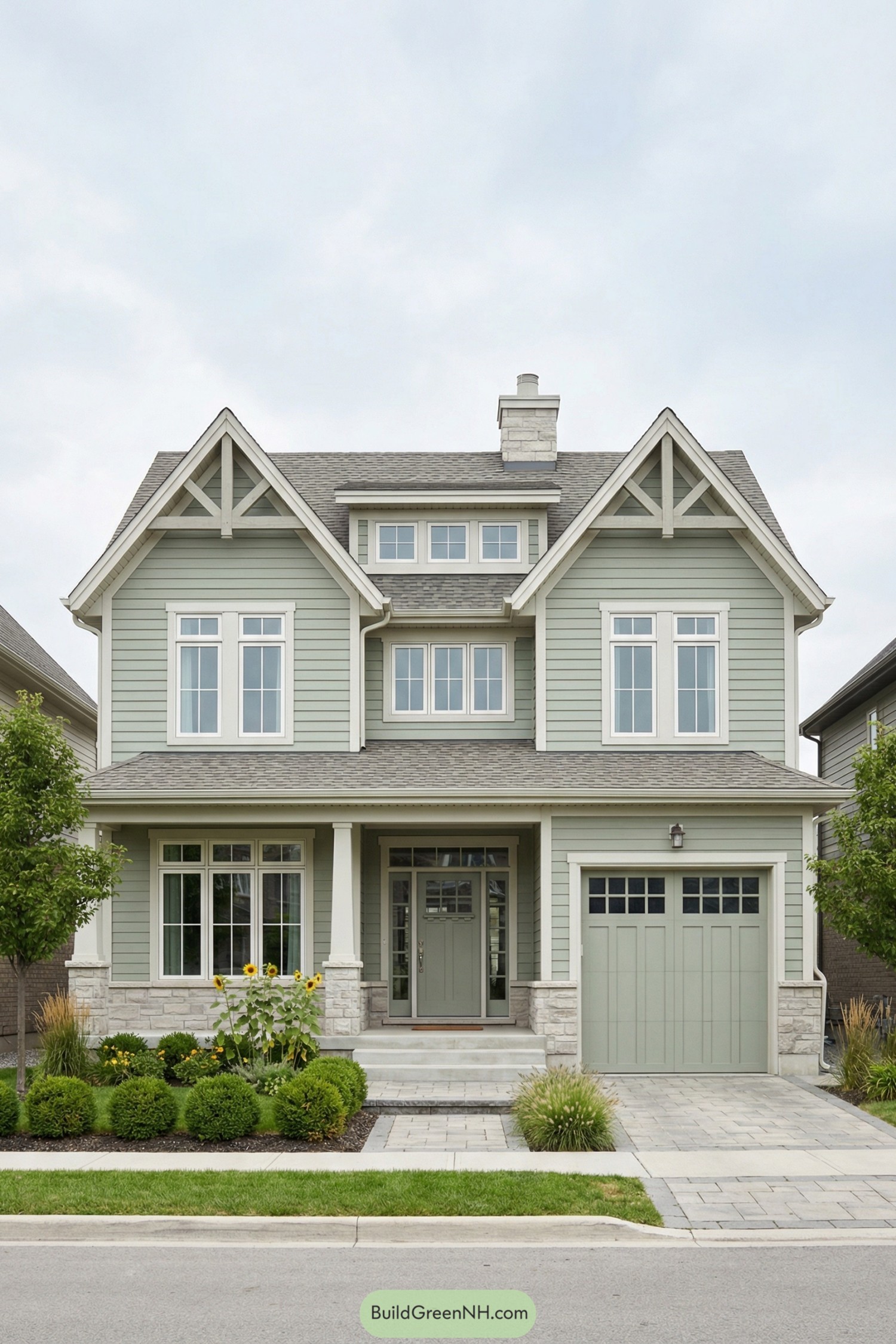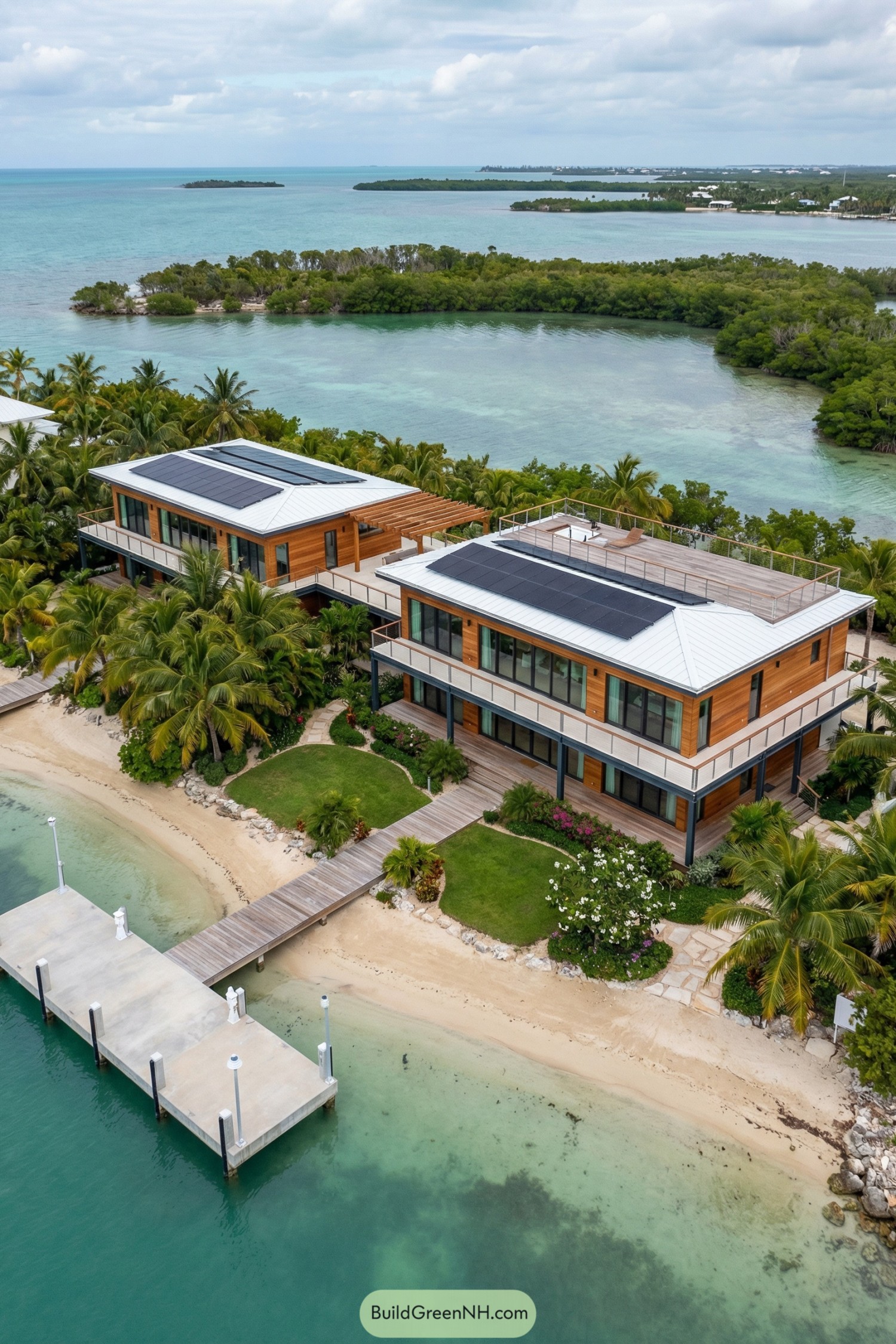Last updated on · ⓘ How we make our designs
Check out our luxury modern house designs that you can only dream about. Or maybe not?
These designs feel like they were always meant to be there—soaking up the sun, catching the breeze, calm but never cold. Luxurious, yes, but the kind that invites you to kick off your shoes.
Our inspiration comes from late-afternoon light, stubborn landscapes, and the little habits that make a house feel lived in—like where the keys land. (And of course, the dog’s opinion counts.)
We love honest materials: stone that leads, timber that softens, and glass that knows when to stay quiet. Technology hums in the background. Geometry brings order, then we loosen it just enough to feel alive.
Take a look around—explore every detail without leaving your seat. If you can picture tomorrow’s coffee here, we’ve done our job.
Serene Courtyard Oasis
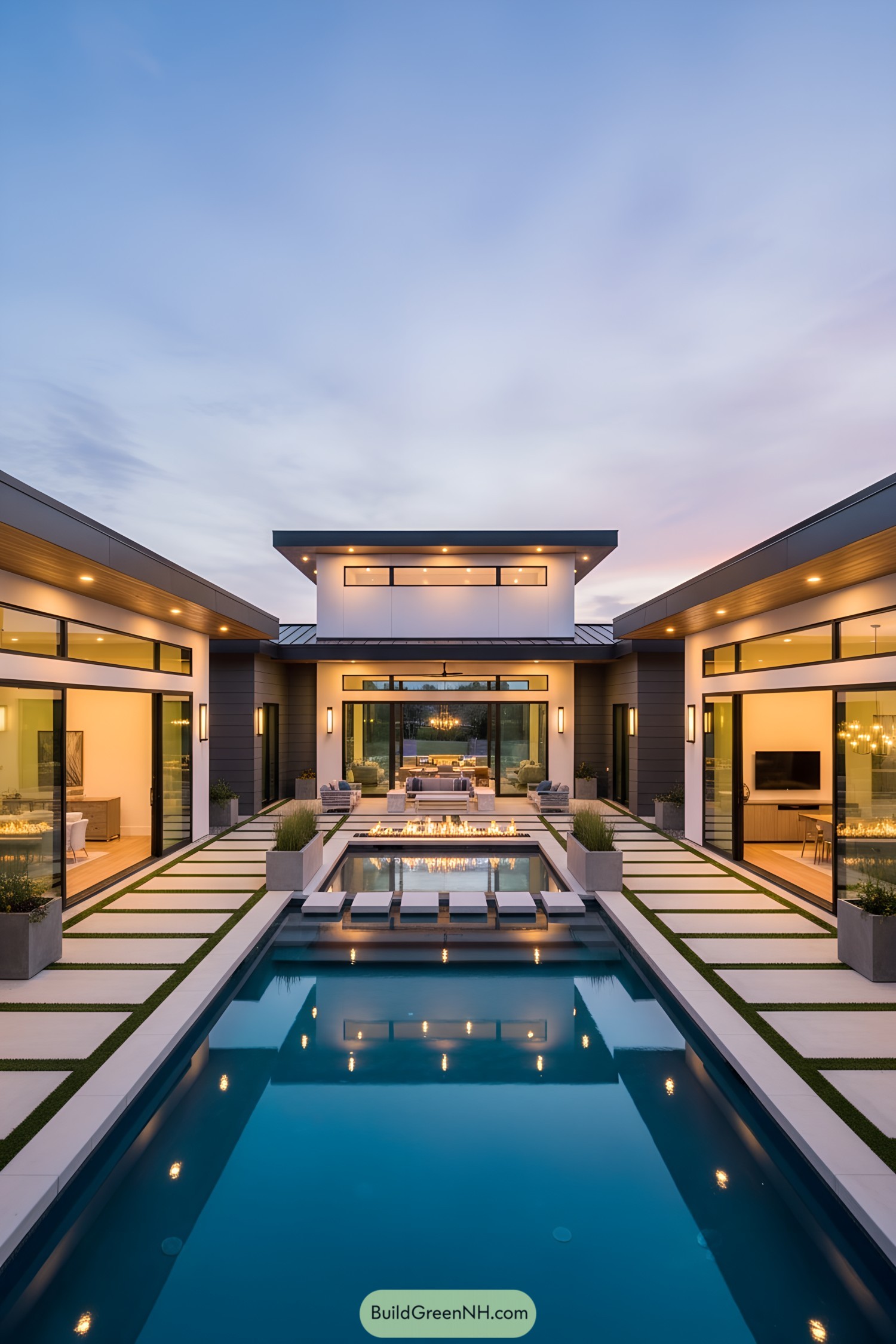
Our design frames a long, mirror-still pool with floating pads leading to a raised fire lounge, flanked by glassy pavilions. Slim eaves, warm wood soffits, and linear lighting stitch the ensemble into one calm, luminous courtyard.
We drew from desert modernism and boutique resort vibes—clean lines, deep overhangs, and indoor-outdoor rooms that blur boundaries. The symmetry feels soothing, while the fire-and-water duet adds a little drama—because even serenity likes a spotlight.
Skyframe Atrium Retreat
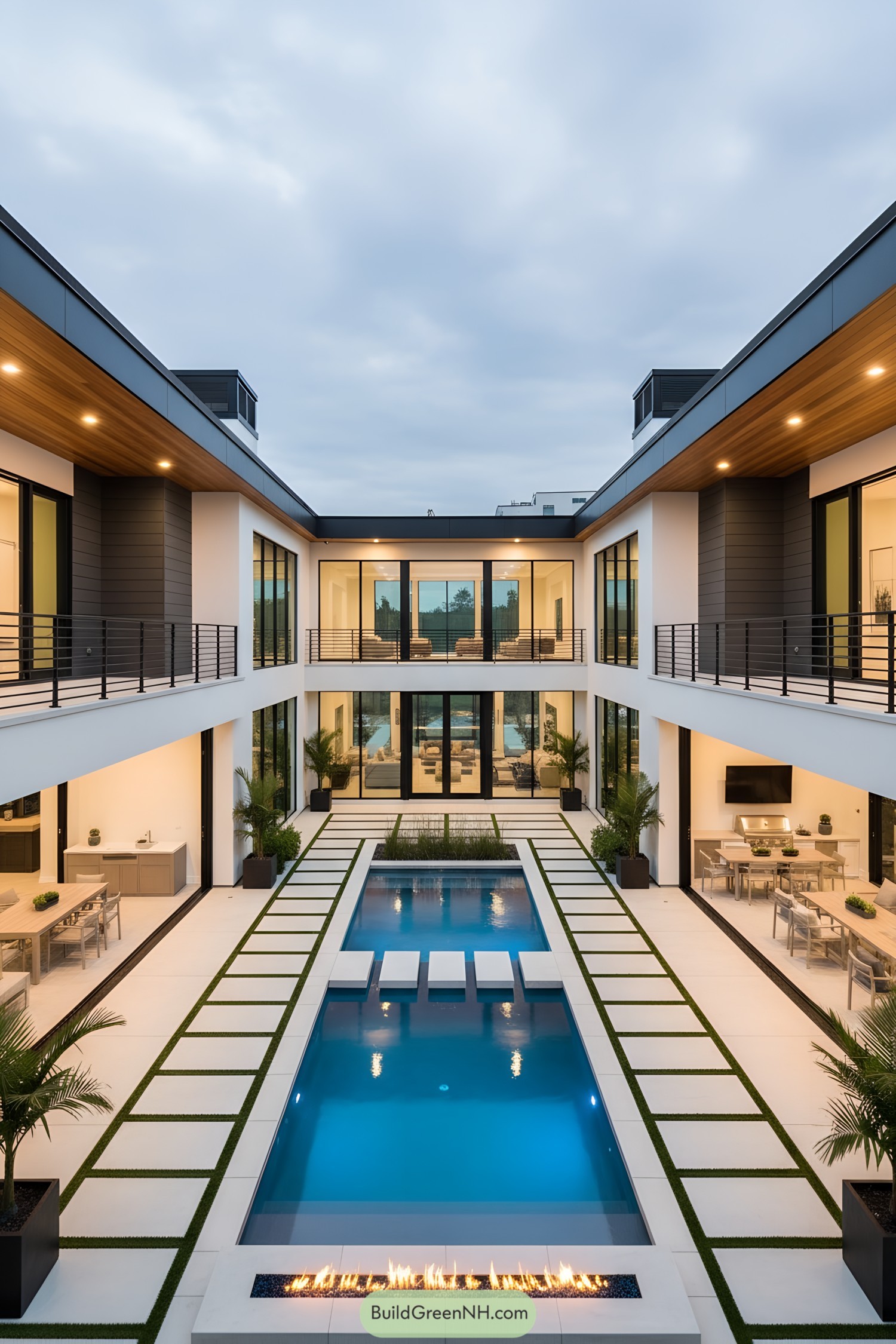
A U-shaped residence envelopes a linear pool, with floating stepping pads and a ribbon fire trough anchoring the axis. Slim black railings, warm soffit lighting, and expansive glass glide doors tie indoor lounges to shaded dining alcoves.
We drew from resort courtyards and Japanese void gardens, aiming for calm symmetry with playful edges. Materials stay crisp—white stucco, charcoal cladding, and teak soffits—so the blue water and greenery do the showboating.
Luminous Terrace Pavilion
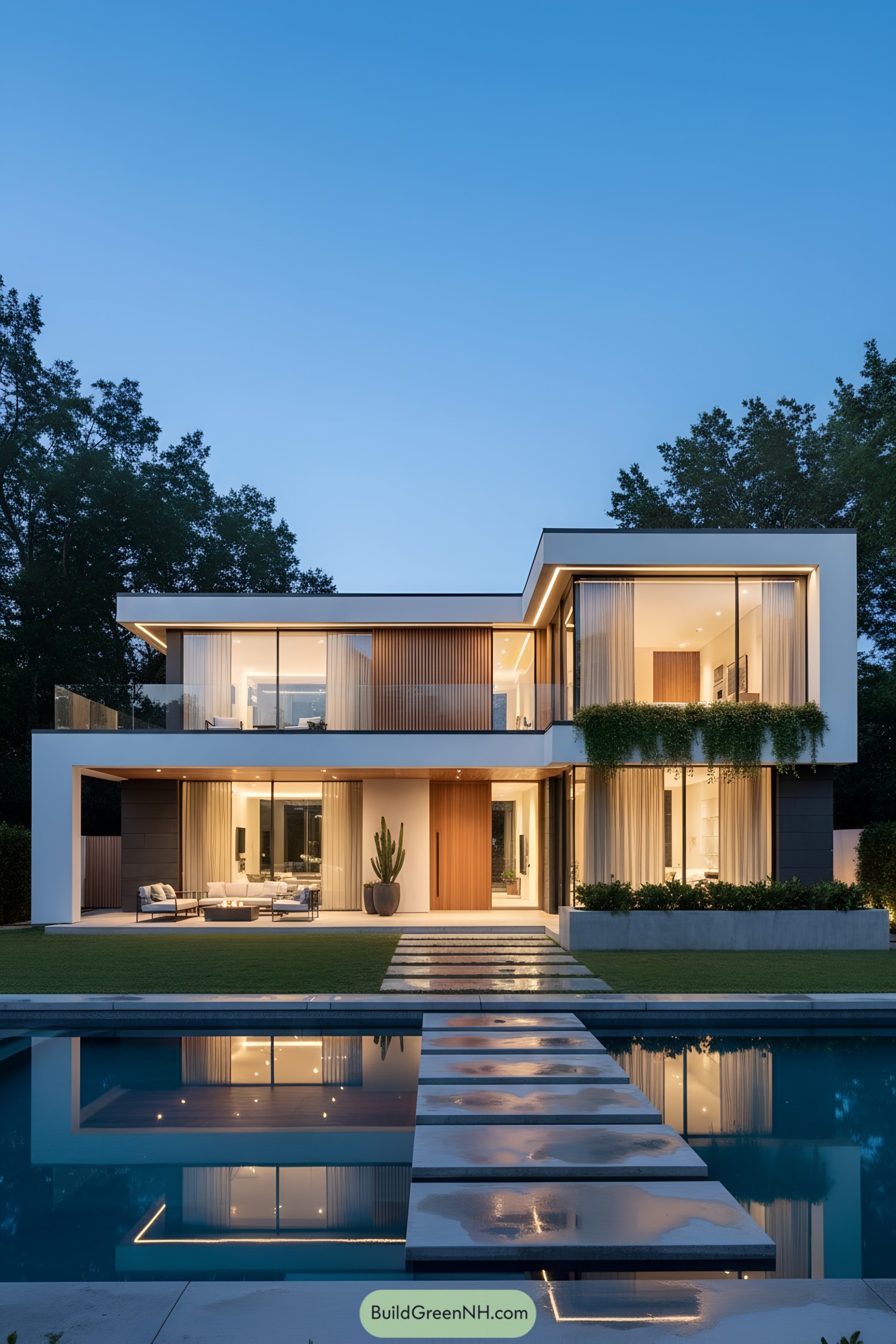
A crisp white volume stacks over warm wood cladding, with floor‑to‑ceiling glass framing a lounge that spills onto a covered terrace. Floating pavers lead across the pool, catching soft linear lighting like moonbeams that obey our dimmer switch.
We chased a balance of serenity and swagger—Japanese engawa edges meet mid‑century horizontals. The vine-draped balcony, deep overhangs, and pocketing sliders were inspired by breezy coastal evenings when you never want to go inside.
Cantilevered Ember Courtyard
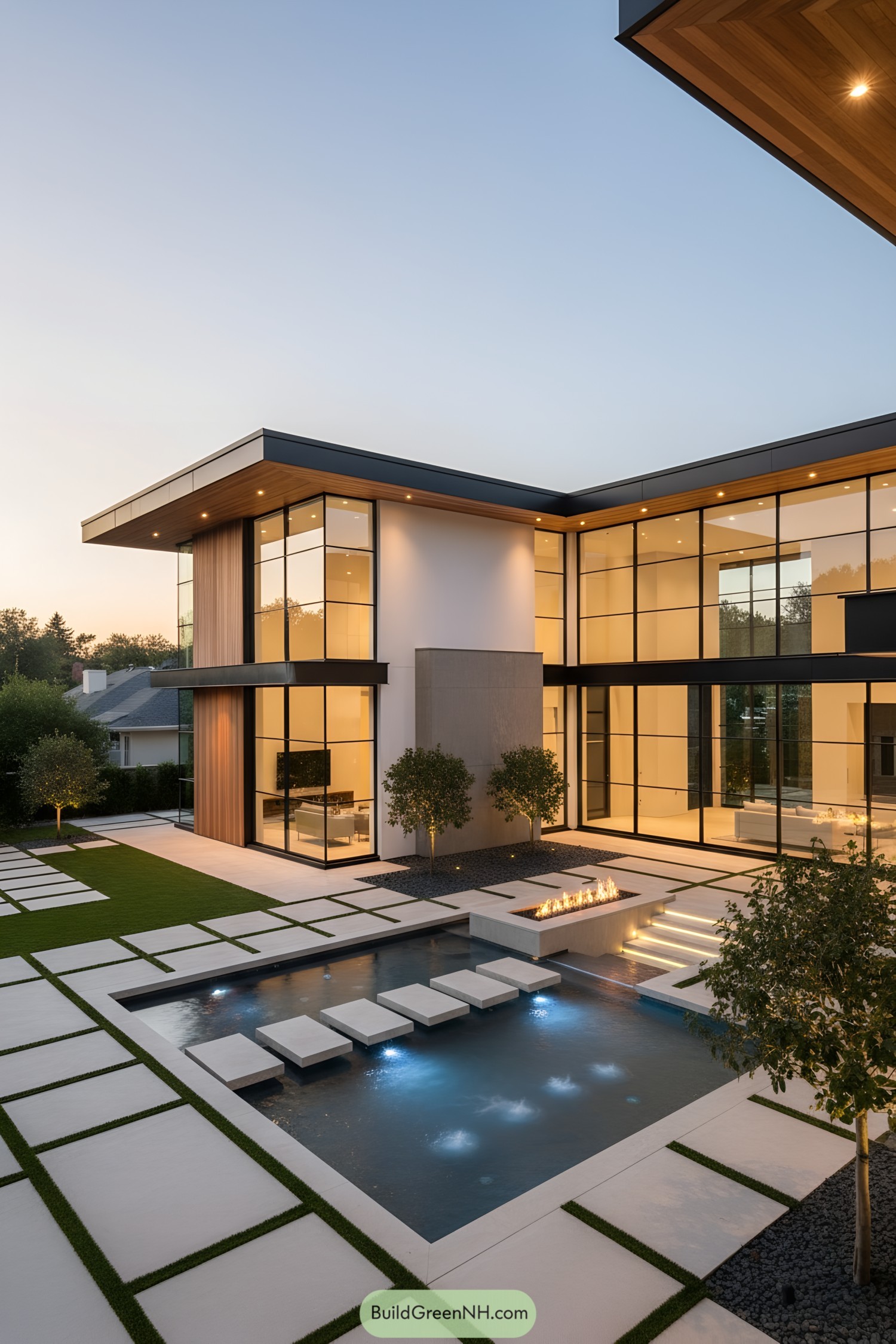
A low, cantilevered roof frames expansive glass walls, wrapping a U-shaped plan around a geometric courtyard. Floating pavers cross a reflective pool toward a linear fire feature, while warm soffit lighting softens the crisp lines.
We chased the calm theatrics of water and flame, pairing them with razor-sharp grid hardscaping and slender black mullions. Influenced by Japanese tsubo-niwa and Californian Case Study clarity, the composition balances openness with intimacy—yes, the pool does show off a little.
Timber Veil Panorama
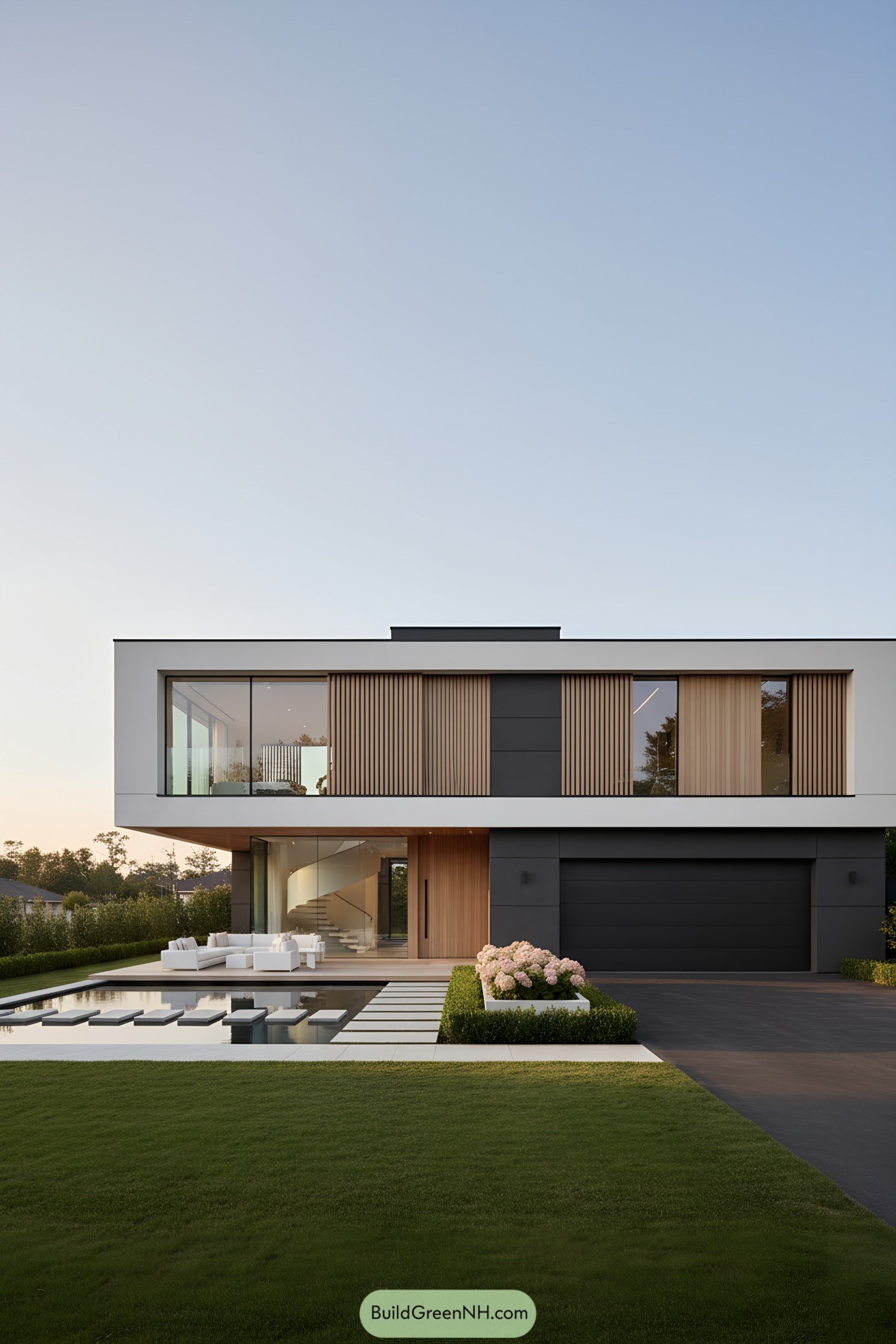
A crisp rectilinear volume floats over a glassy ground floor, wrapped in white bands and charcoal panels. Warm vertical timber screens soften the upper level, while a mirror-still reflecting pool and stepping stones lead to a sunken lounge.
We chased the calm of dawn light, letting it stripe through the slats and glide across the water—silent, but a little showy. The staircase curves like a ribbon behind the entry glazing, inviting a slow arrival; even the garage doors mind their manners, flush and seamless.
Amber Strata Residence
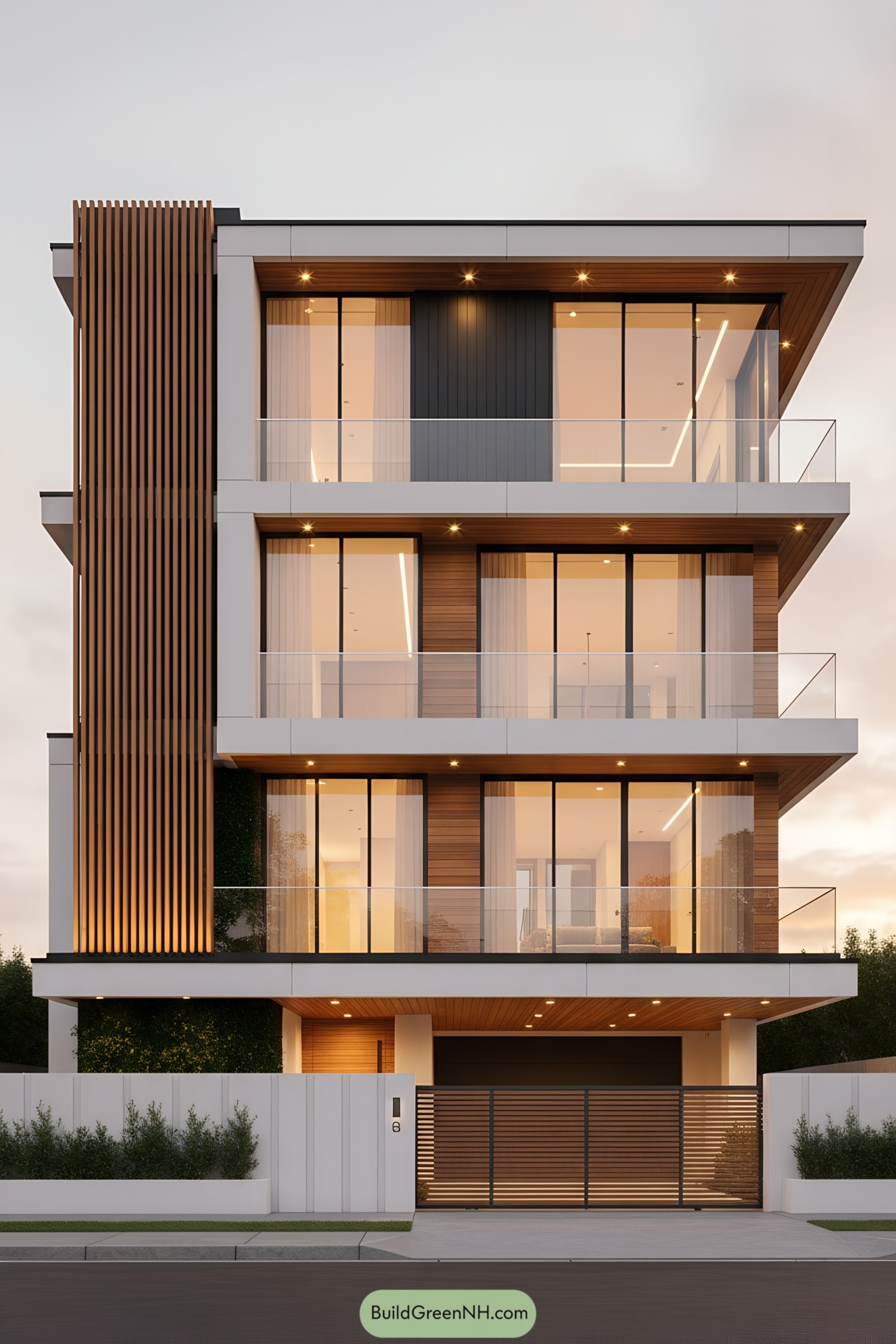
A rectilinear, three-level façade stacks broad balconies behind razor-thin frames, with warm timber soffits and vertical slat screens adding rhythm. Floor-to-ceiling glazing wraps each level, softened by sheer drapery and tightened by crisp white bands and dark cladding accents.
We chased the feel of sunset caught in architecture—hence the amber-lit wood, slim glass rails, and deep overhangs that glow at dusk. Urban townhouse cues inspired the tight vertical grain, while mid-century lines kept it cool, restrained, and just a little bit smug.
Lantern Edge Pavilion
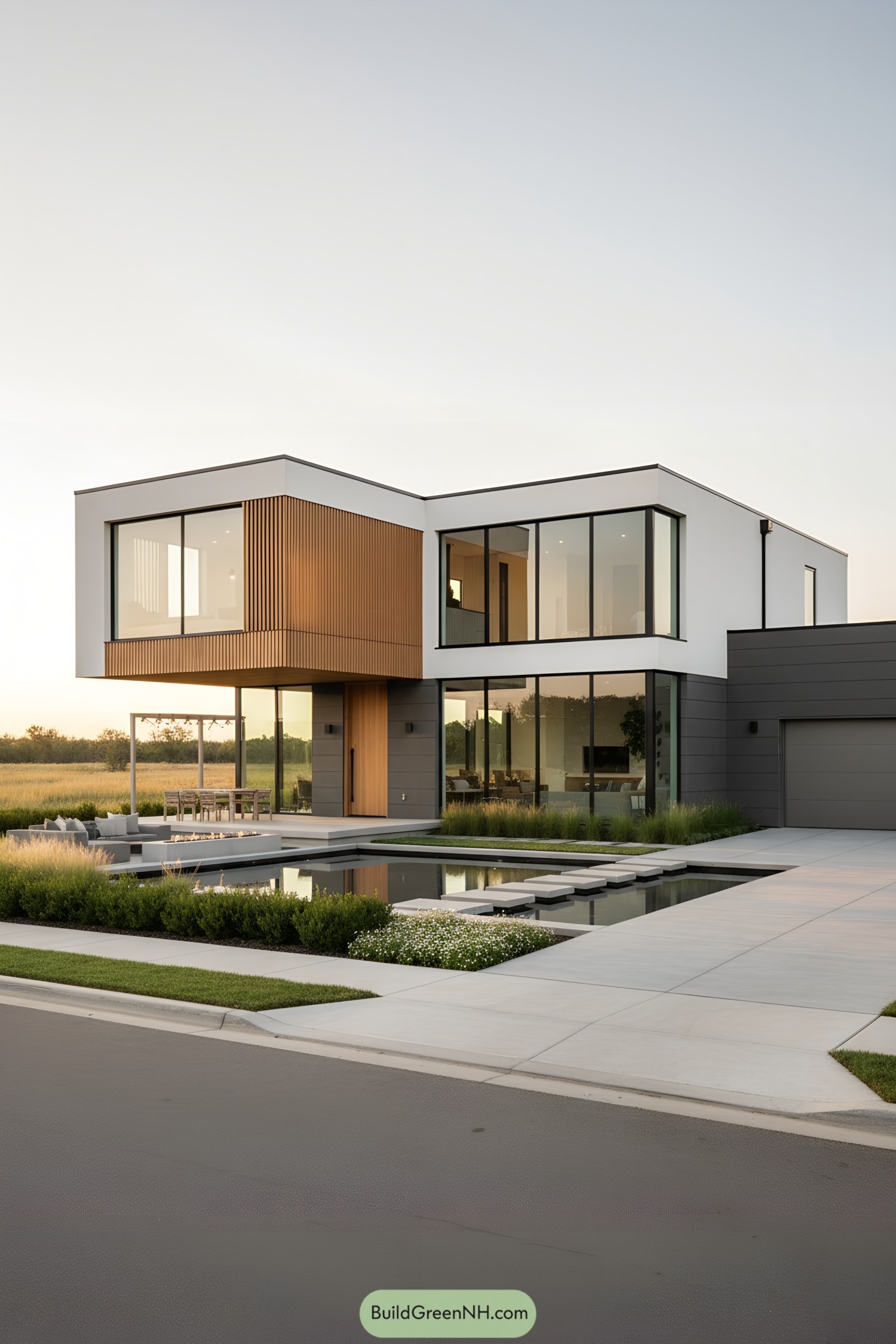
A crisp, rectilinear volume floats above glassy walls, anchored by a warm cedar-clad lantern corner. Broad panes, charcoal siding, and a stepped reflecting pool create calm geometry and soft shimmer.
We drew from Japanese engawa rhythms and Bauhaus clarity, chasing that sweet spot between serenity and show-off. The stepping stones invite a playful procession, because arriving should feel a little cinematic.
Monolith Arc Sanctuary
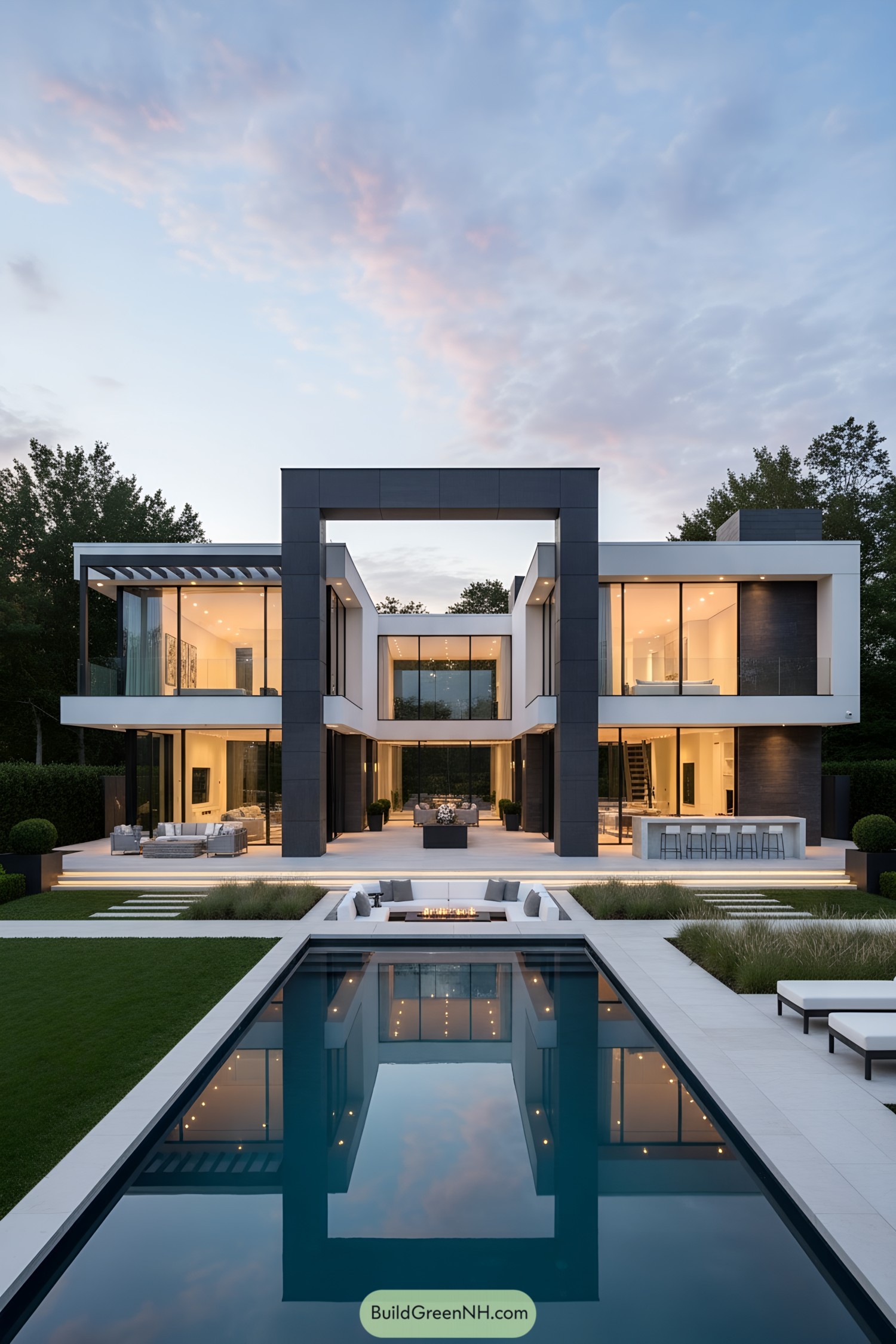
A sculpted frame anchors twin glass volumes, with deep overhangs and a floating bridge forming a dramatic outdoor room. The ground plane flows from sunken fire lounge to lap pool, stitching water, stone, and greenery into one calm axis.
We chased the quiet strength of monumental gateways and the crisp precision of Bauhaus lines. Soft evening lighting, slim mullions, and ribbon terraces keep the mass light on its feet—like a tuxedo doing yoga.
Desert Ledge Glasshouse
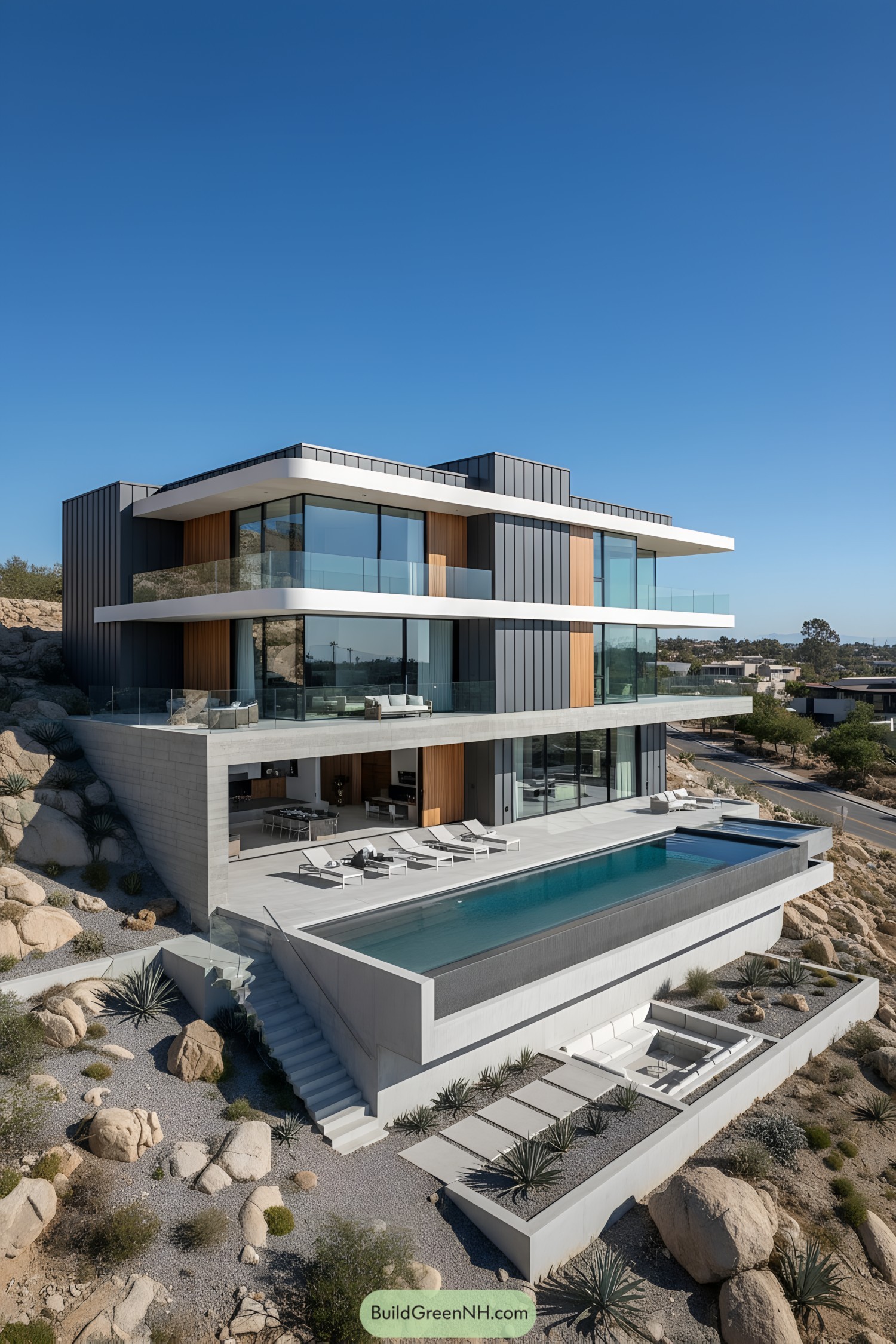
Stacked horizontal planes hover over a terraced hillside, with floor-to-ceiling glazing, ribbed metal cladding, and warm cedar insets. An infinity pool cantilevers toward the view while a sunken fire lounge nests among drought-tolerant plantings—no marshmallows left behind.
We shaped the massing from desert strata, carving platforms that echo the site’s geology and prevailing winds. Materials balance cool precision and earthy calm: board-formed concrete, matte graphite panels, clear glass rails, and cedar accents that glow at golden hour.
Neon Eaves Hideaway
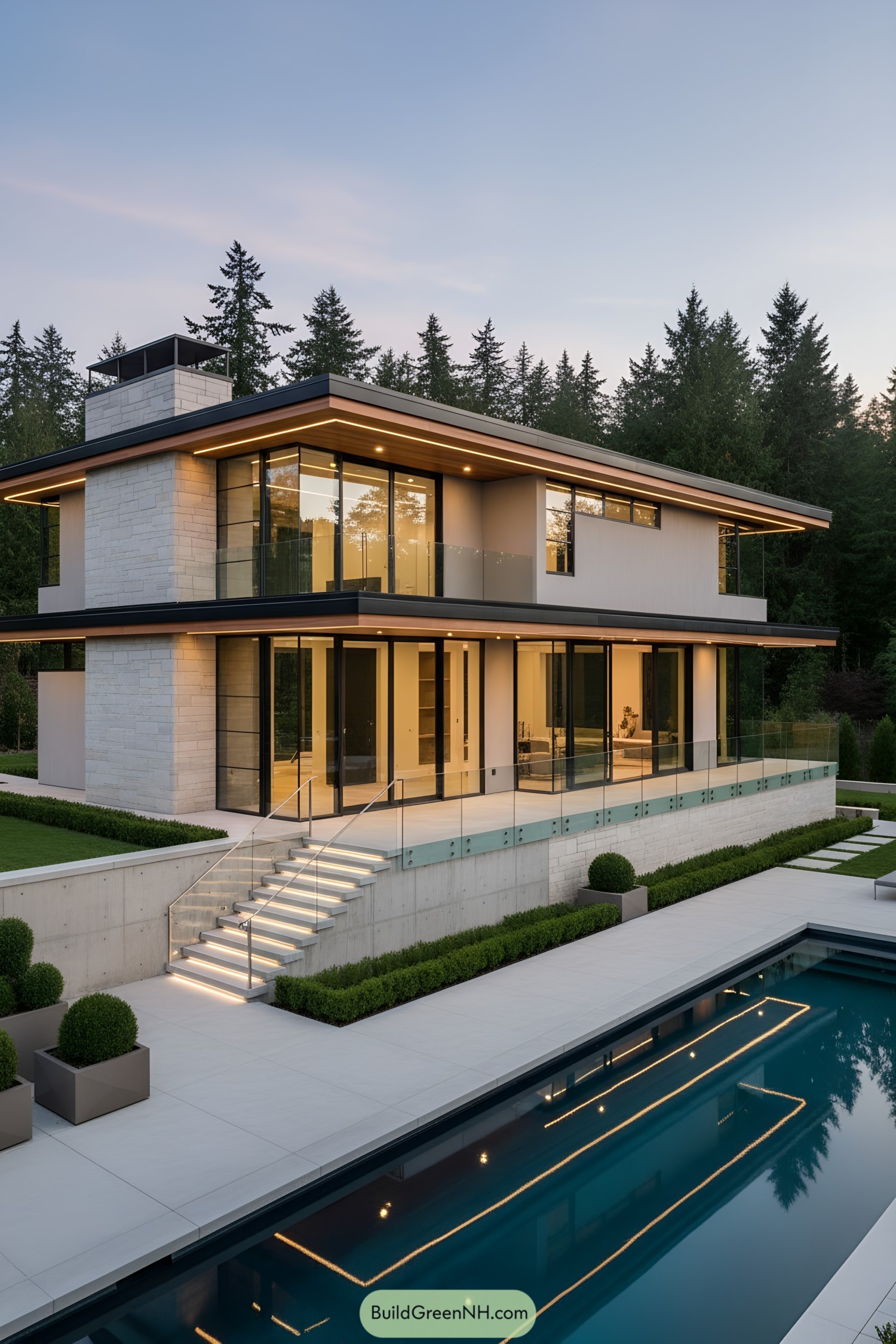
A rectilinear form floats above a plinth, wrapped in continuous glass and razor-thin overhangs with warm soffit lighting. Stone, concrete, and black steel trim sharpen the silhouette, while a glass balustrade traces the terrace like a quiet underline.
We drew from mid-century pavilions and forest-edge serenity, chasing crisp horizontals and generous transparency. The stepped LED stair, lap pool, and trimmed hedges choreograph arrival and reflection—because drama should start before the front door.
Obsidian Ribbon Villa
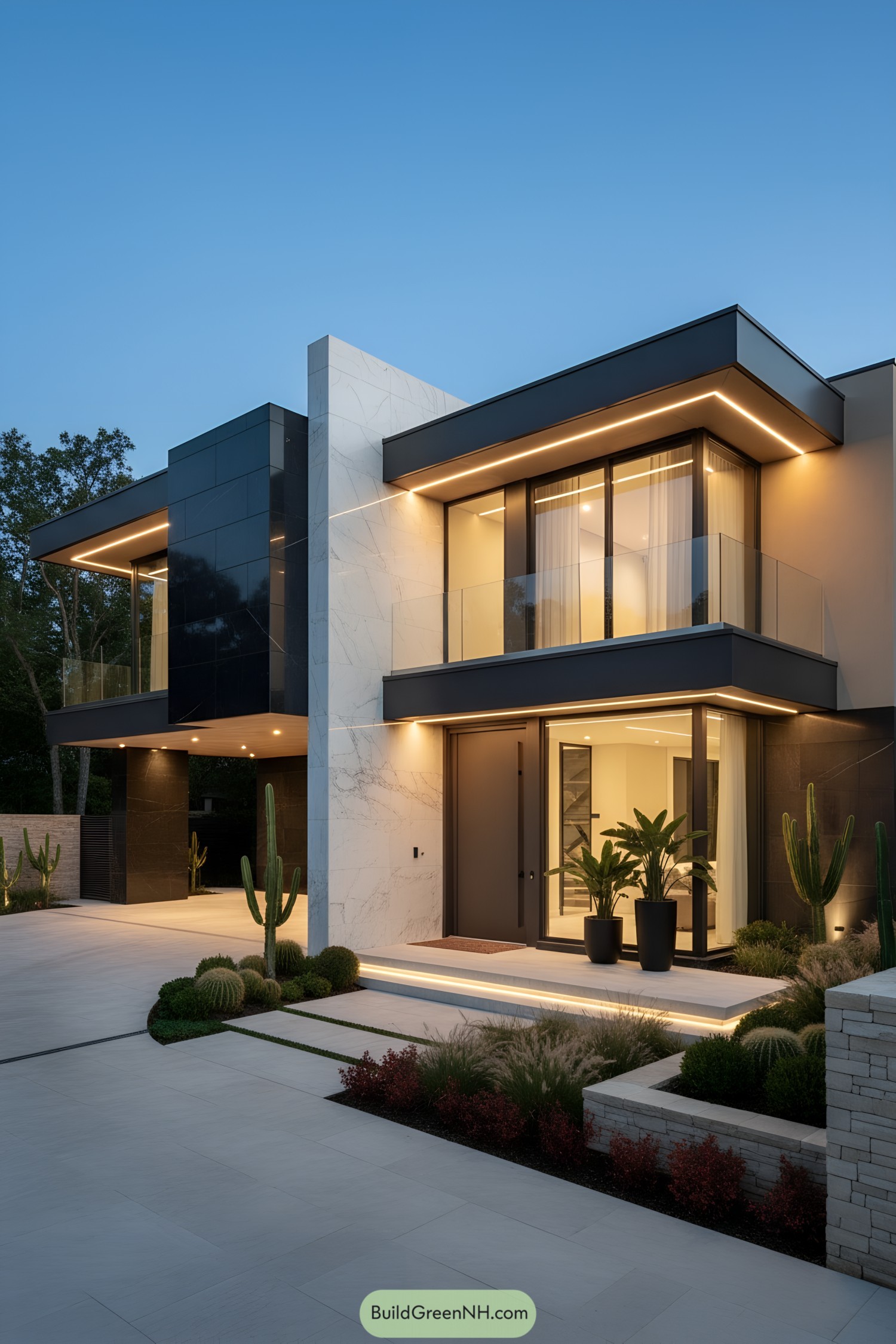
Crisp slabs of porcelain and obsidian panels stack into clean volumes, edged by thin LED ribbons that glow at dusk. Glass balustrades and floor-to-ceiling openings pull the landscape inward, while a floating canopy carport keeps the profile sleek.
Desert planting—cacti, sculpted shrubs, and low grasses—softens the geometry without stealing the show. We chased a calm, gallery-like vibe inspired by night-lit museums; it’s quiet luxury that doesn’t whisper too softly.
Twin Axis Watercourt
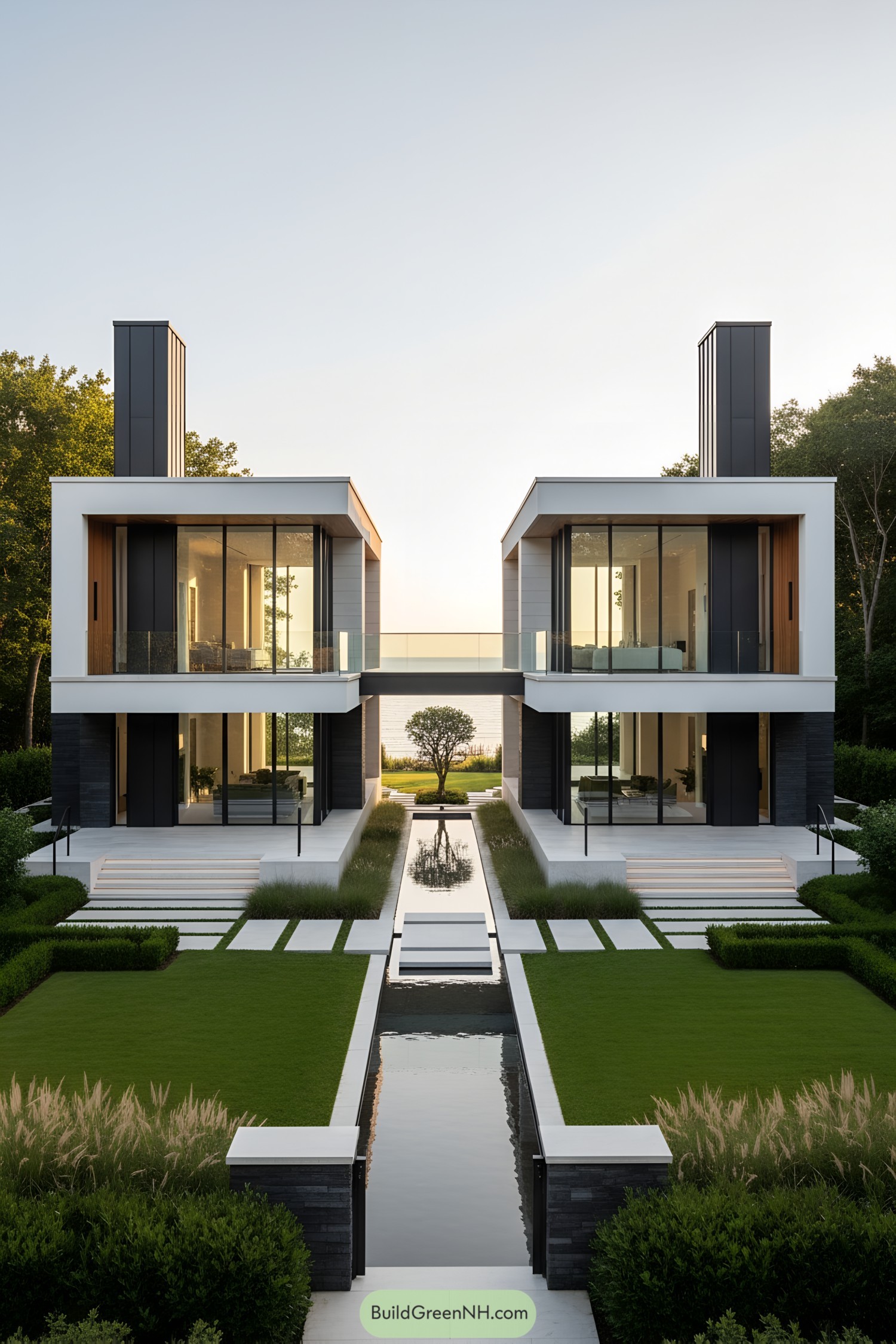
Two mirrored volumes flank a central watercourt, joined by a glass skybridge and framed by crisp white overhangs and charcoal cladding. Floor-to-ceiling glazing opens to terraces, while floating steps hop across the canal-like rill—because walking on water is still tricky.
We riffed on classical symmetry and Kyoto stroll gardens, then sharpened it with ultra-clean lines and restrained materials. The result choreographs views from entry to the distant horizon, letting light, water, and shadow do most of the talking.
Quartz Horizon Poolhaus
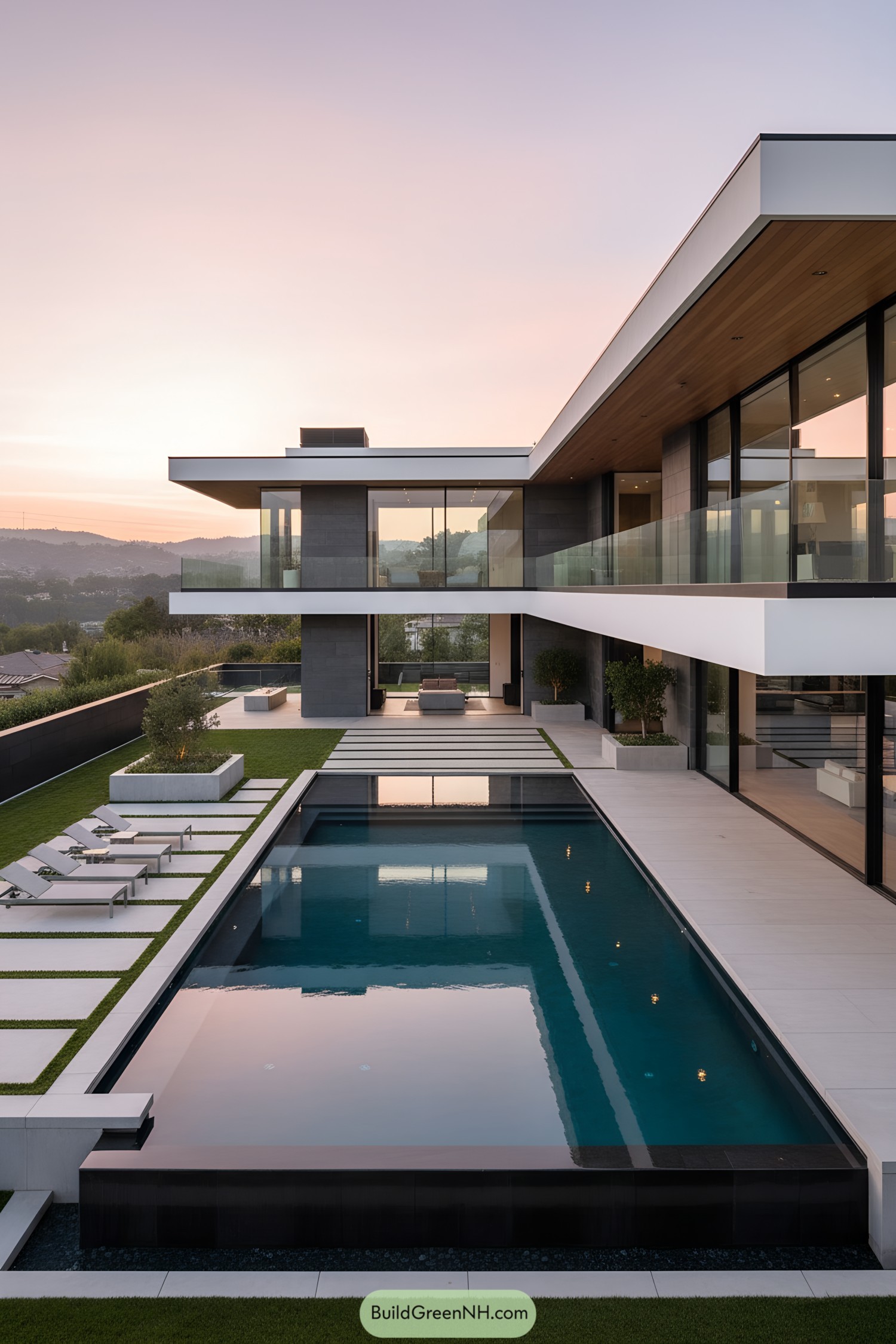
Rectilinear volumes float over a long, mirror-still pool, stitched together by glass bridges and deep rooflines. Warm cedar soffits and charcoal stone ground the bright white frames, while terraces step neatly into the landscape.
We chased the calm geometry of early modernism and the hush of twilight water, then tuned it for indoor‑outdoor living. Sun paths set the overhangs; slender mullions keep views clean, because drama belongs in the sky, not the structure.
Silhouette Ledger Residence
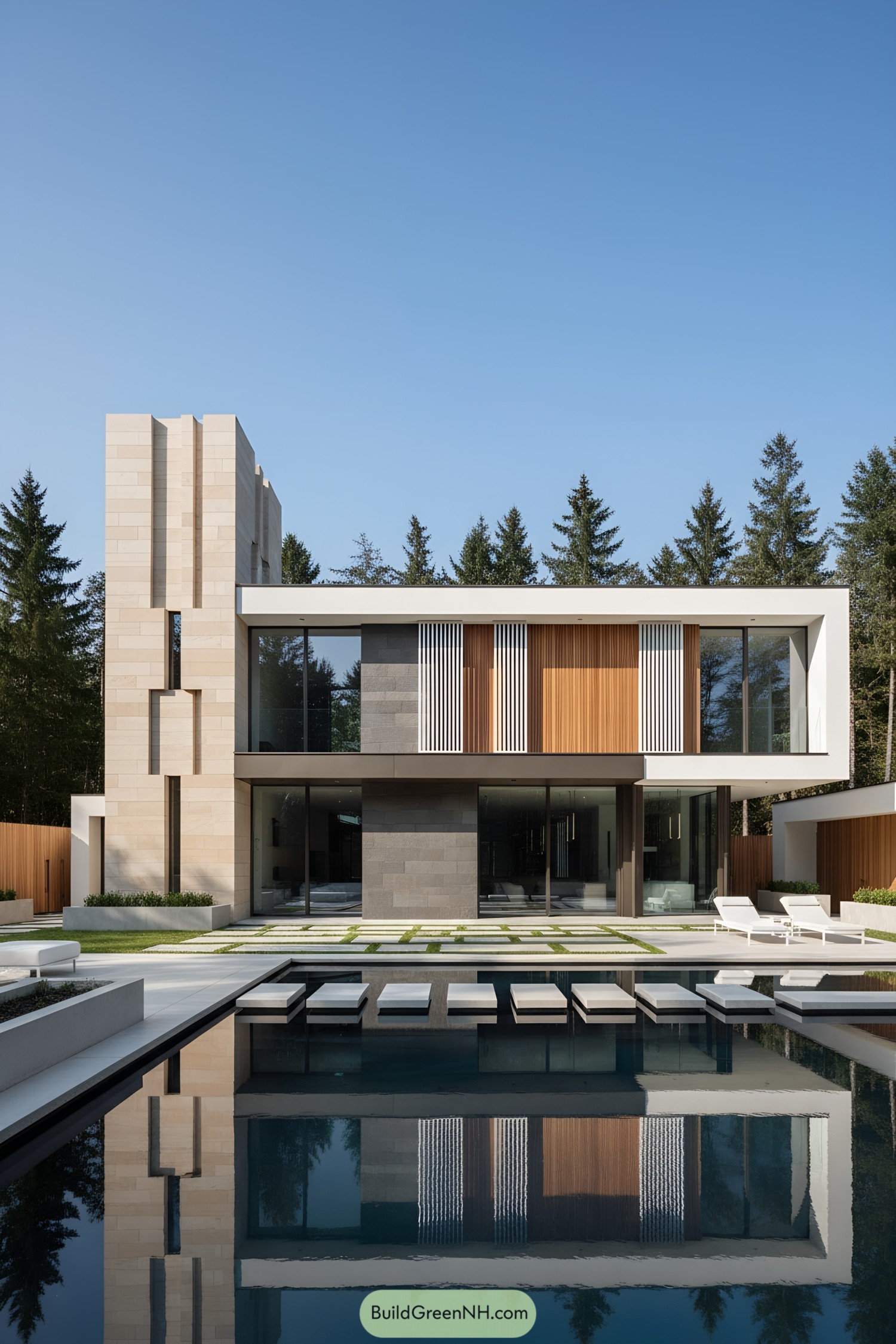
Rectilinear volumes stack around a sculpted limestone tower, with warm cedar and dark stone panels framed by crisp white reveals. Sliding glass walls dissolve boundaries to a courtyard grid of pavers floating above a mirror-still pool.
We drew from forest silhouettes and architectural subtraction, carving vertical notches that catch light like sundials. The floating pool pads wink at stepping stones—playful, but yes, very serious about symmetry.
Graphite Halo Overlook
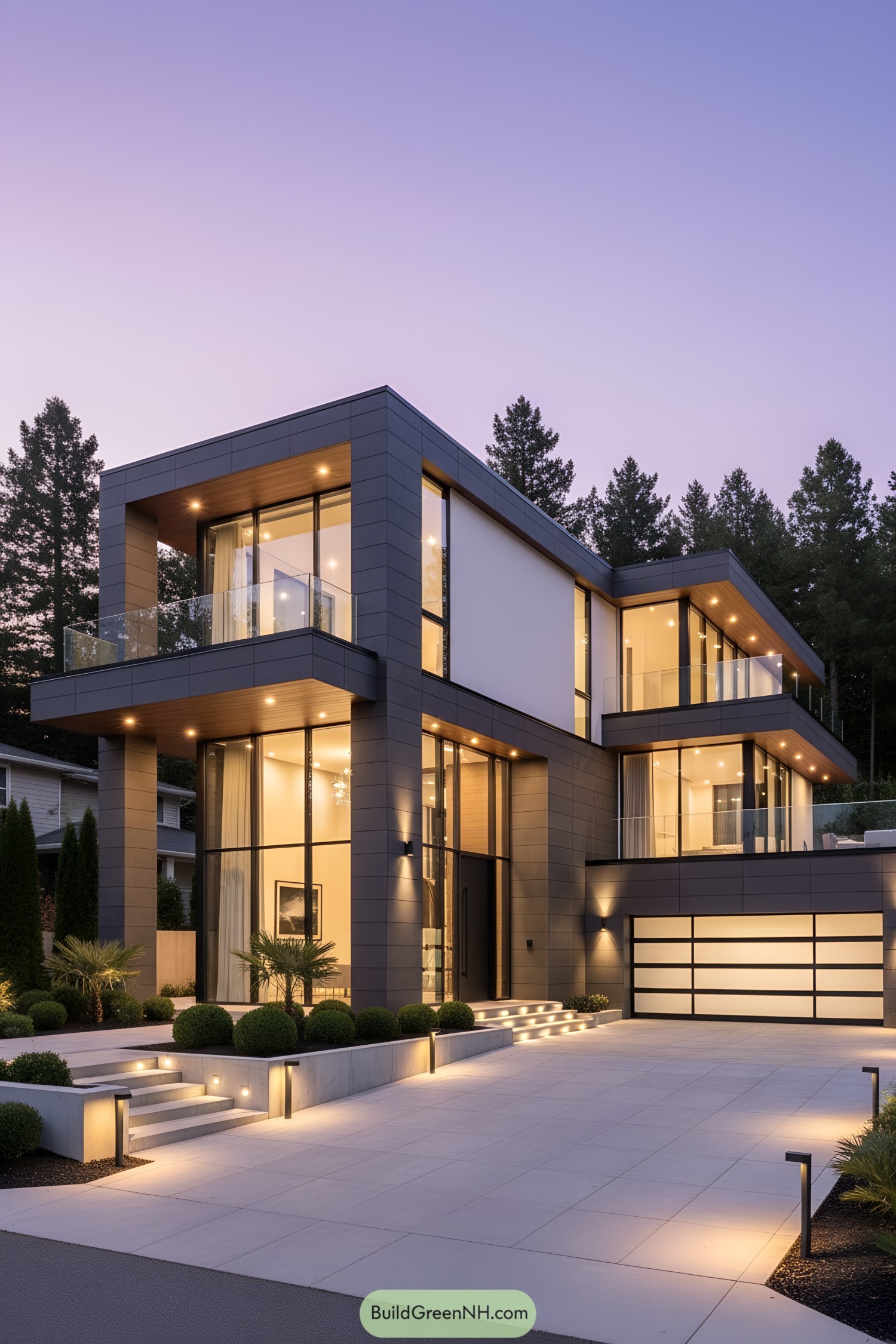
Interlocking volumes float with slim cantilevers, framed in graphite panels and warm cedar soffits. Floor-to-ceiling glazing and glass balustrades blur indoors and outdoors while soft step lighting choreographs the entry like a quiet runway.
We drew from alpine lookout towers and boutique hotel lounges—elevated views, cozy glow. The composition stacks luminous boxes above a frosted garage band, with crisp planters and low luminaires adding a wink of drama without shouting.
Slate Canopy Haven
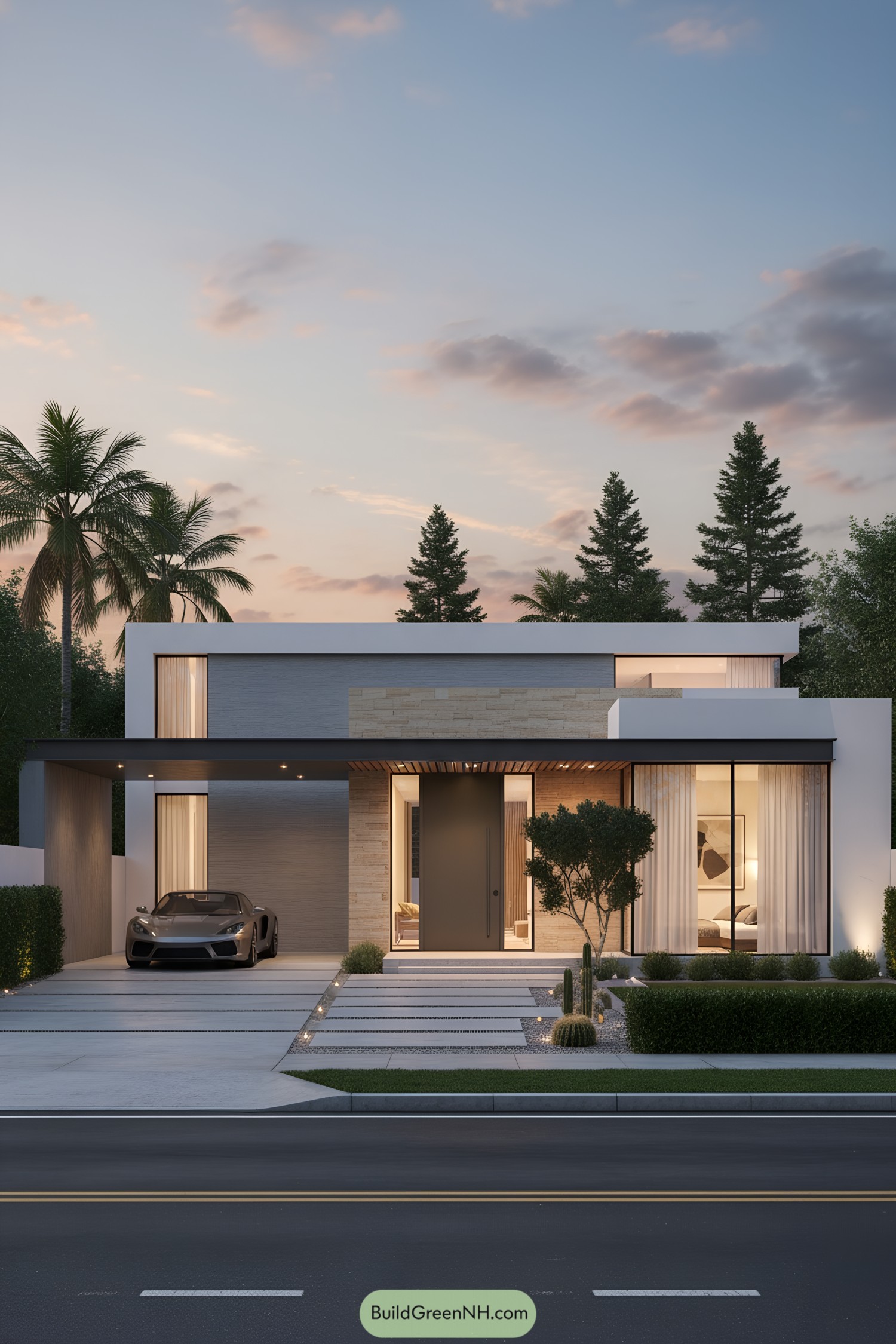
Layered rectilinear volumes float under a slim black canopy, pairing sandstone, charcoal panels, and floor-to-ceiling glazing. A low desert garden and ribbon-lit pavers guide to an oversized pivot door like it’s low-key VIP.
We shaped the facade around long horizontal lines for calm street presence and privacy, tucking bedrooms behind sheer drapery and deep overhangs. Inspiration came from desert minimalism and precision car design—quiet surfaces, crisp joints, and a carport that feels more gallery than garage.
Lumina Spire Manor
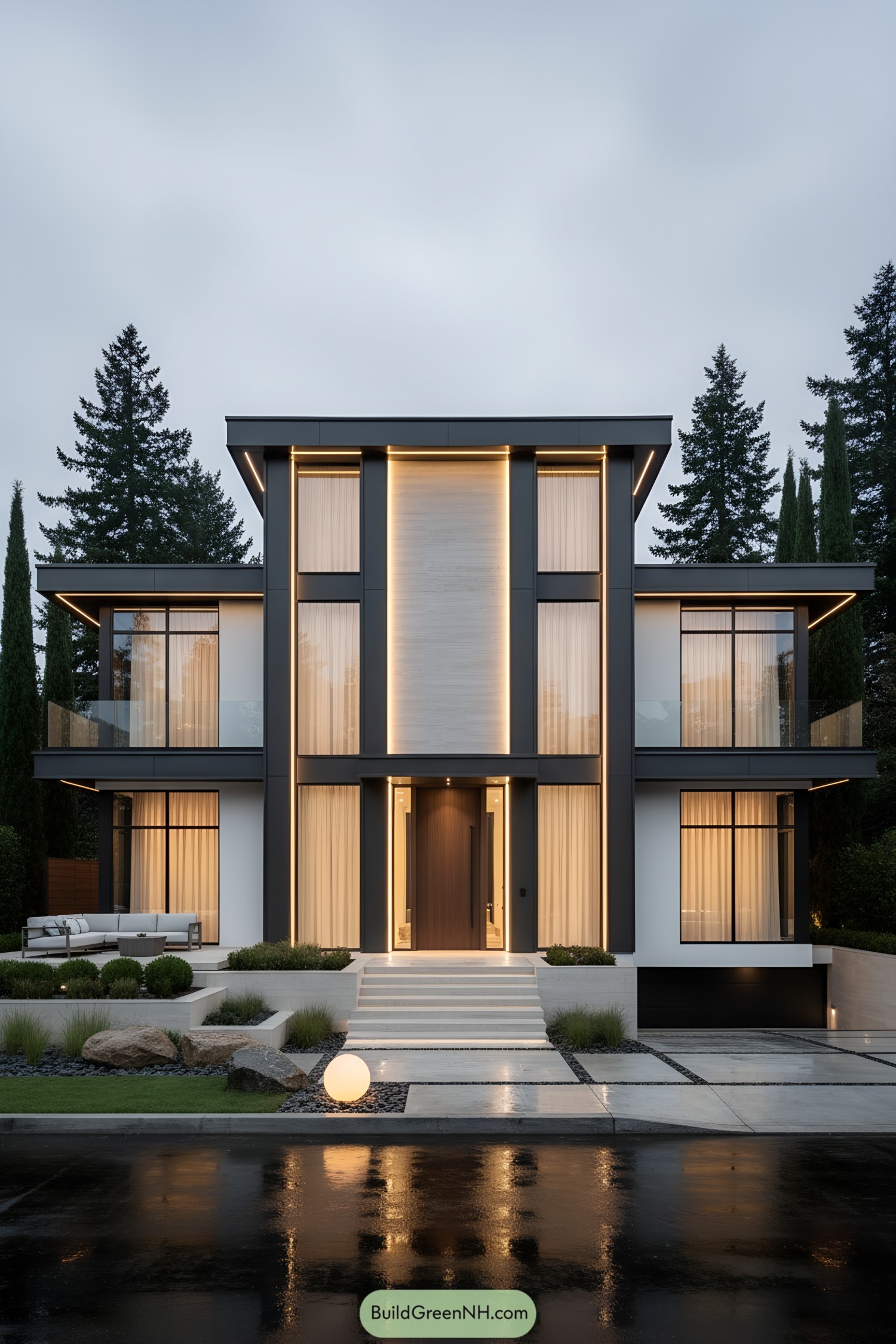
A trim vertical spine anchors the facade, with warm halo lighting tracing crisp black steel frames and pale stone infill. Flanking wings carry glass balconies and floor-to-ceiling drapery, balanced over a low, terraced entry garden and a seamless garage bay.
We drew from night city skylines and lantern craft—soft glow meeting sharp geometry. The result is dignified symmetry that still feels cozy; a house that winks at you when the lights come on.
Gilded Grid Manor
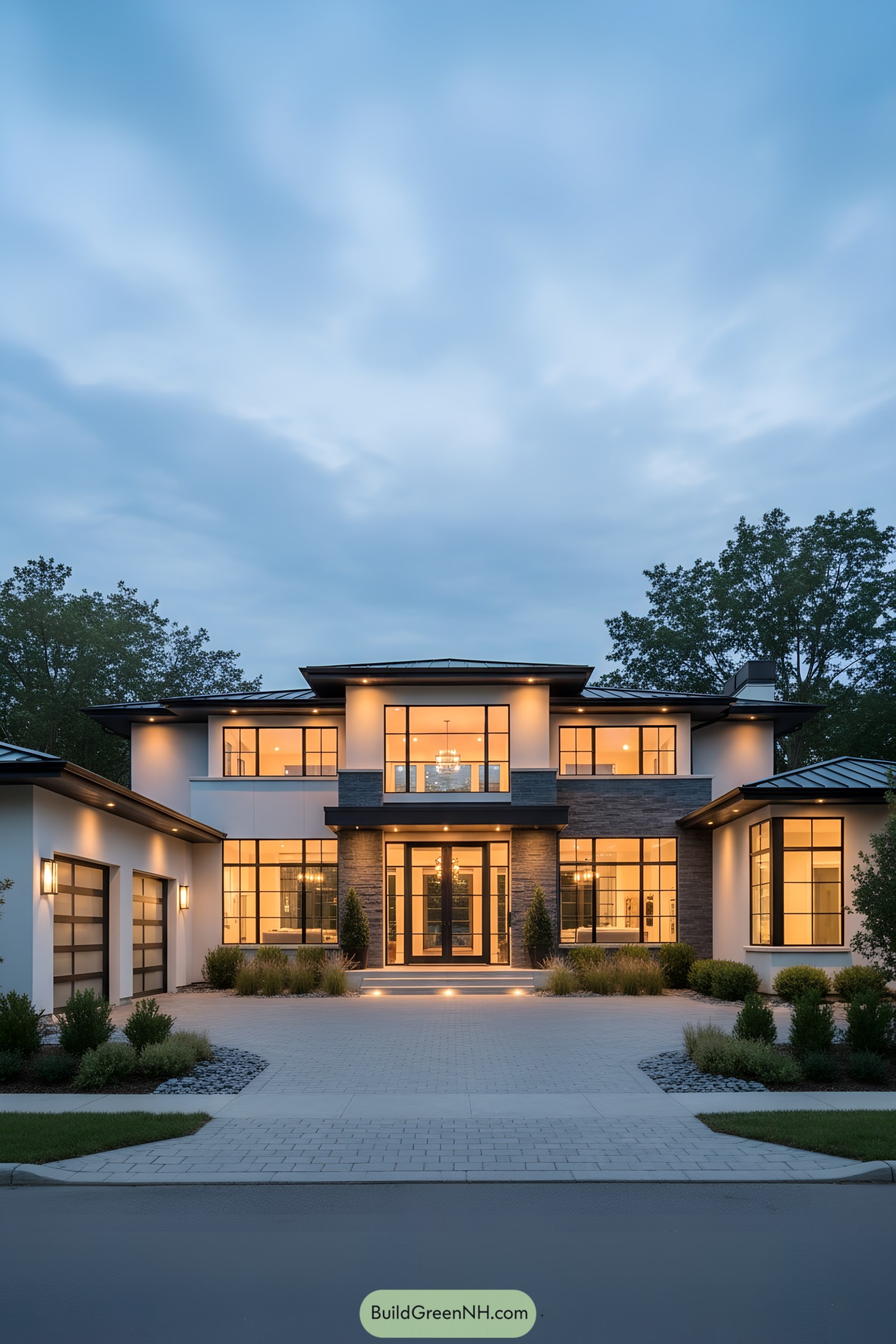
A crisp rectilinear form anchors broad wings, with steel-black window grids wrapping luminous rooms like jewelry. Stone cladding and floating eaves add weight and lift, while the recessed balcony winks at sunset like it knows a secret.
We chased the calm symmetry of classic manors, then sharpened it with contemporary lines and thin steel sightlines. Soft uplighting, layered textures, and low-water plantings keep the approach serene—because drama at the door is enough.
Horizon Ledge Pavilion
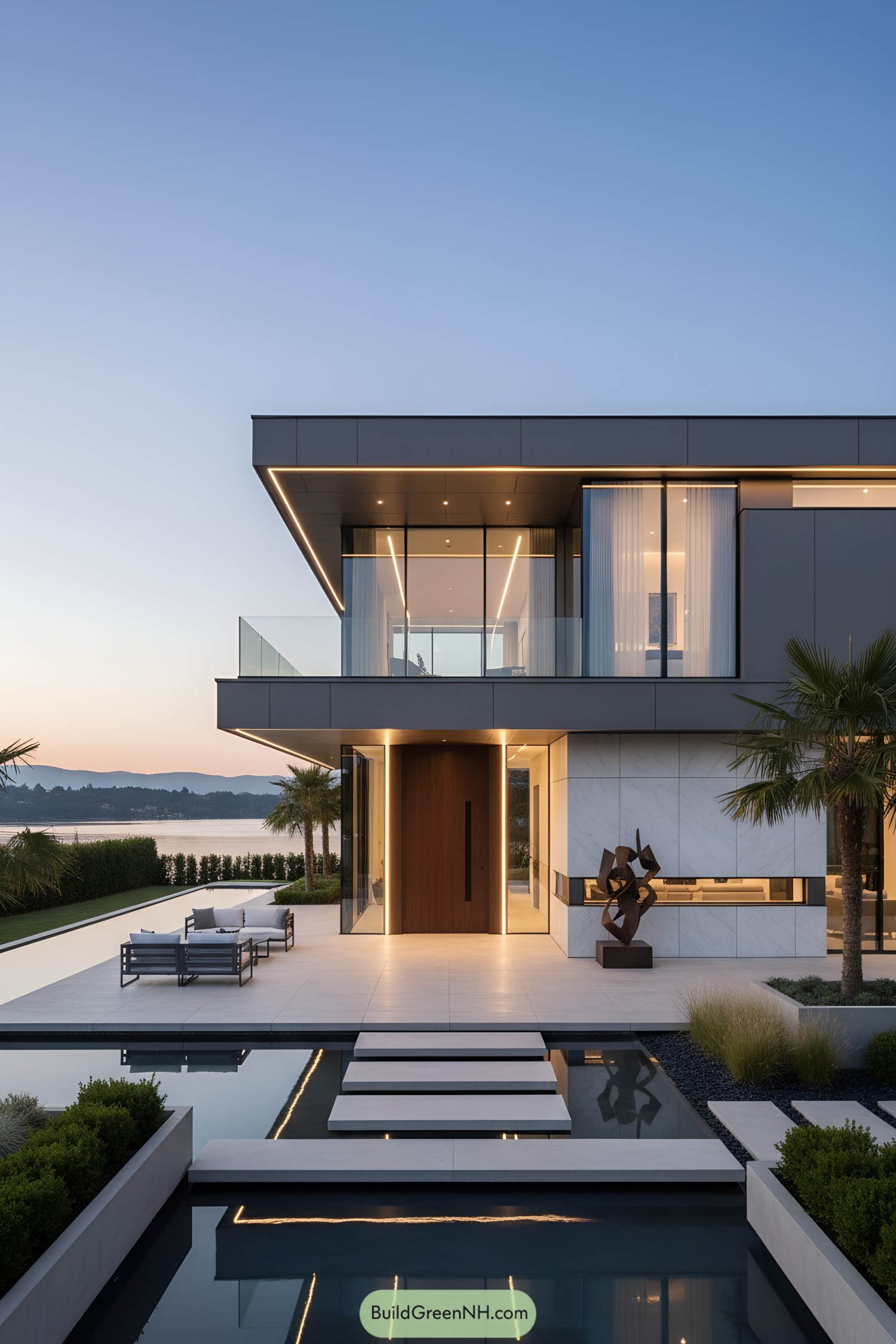
A crisp rectilinear volume cantilevers over a reflecting pool, its eaves traced by warm LED ribbons. Glass balustrades, a tall walnut entry, and porcelain cladding frame an indoor-outdoor lounge that stares down the water like it owns the view.
We shaped the massing around long sunset sightlines and the calm geometry of stepping stones. The palette riffs on yachtlike precision: graphite panels, veined stone, and razor-thin reveals—serene, but with a wink of drama.
Prism Walkwater Residence
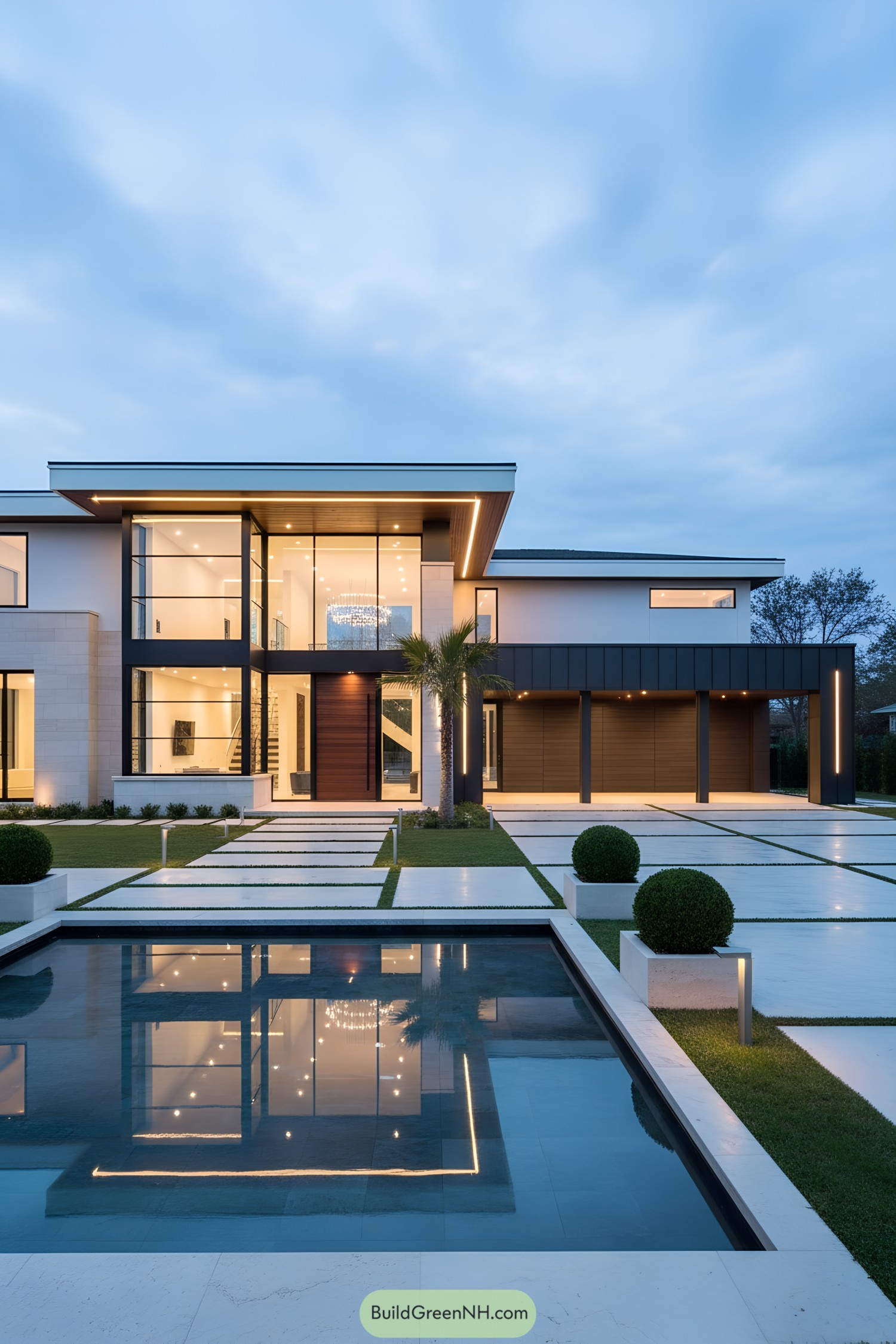
A two-story composition of glass, limestone, and warm timber floats under razor-thin rooflines, stitched with concealed LED ribbons. Broad panes frame a chandeliered foyer, while a palm punctuates the axial entry like a mic drop in the courtyard.
We shaped the form around long, mirror-like water and a gridded stone promenade to choreograph reflections and sunset glow. Inspiration came from mid-century horizontality, Japanese stroll gardens, and, frankly, our love of right angles behaving nicely.
Tidal Ember Portico
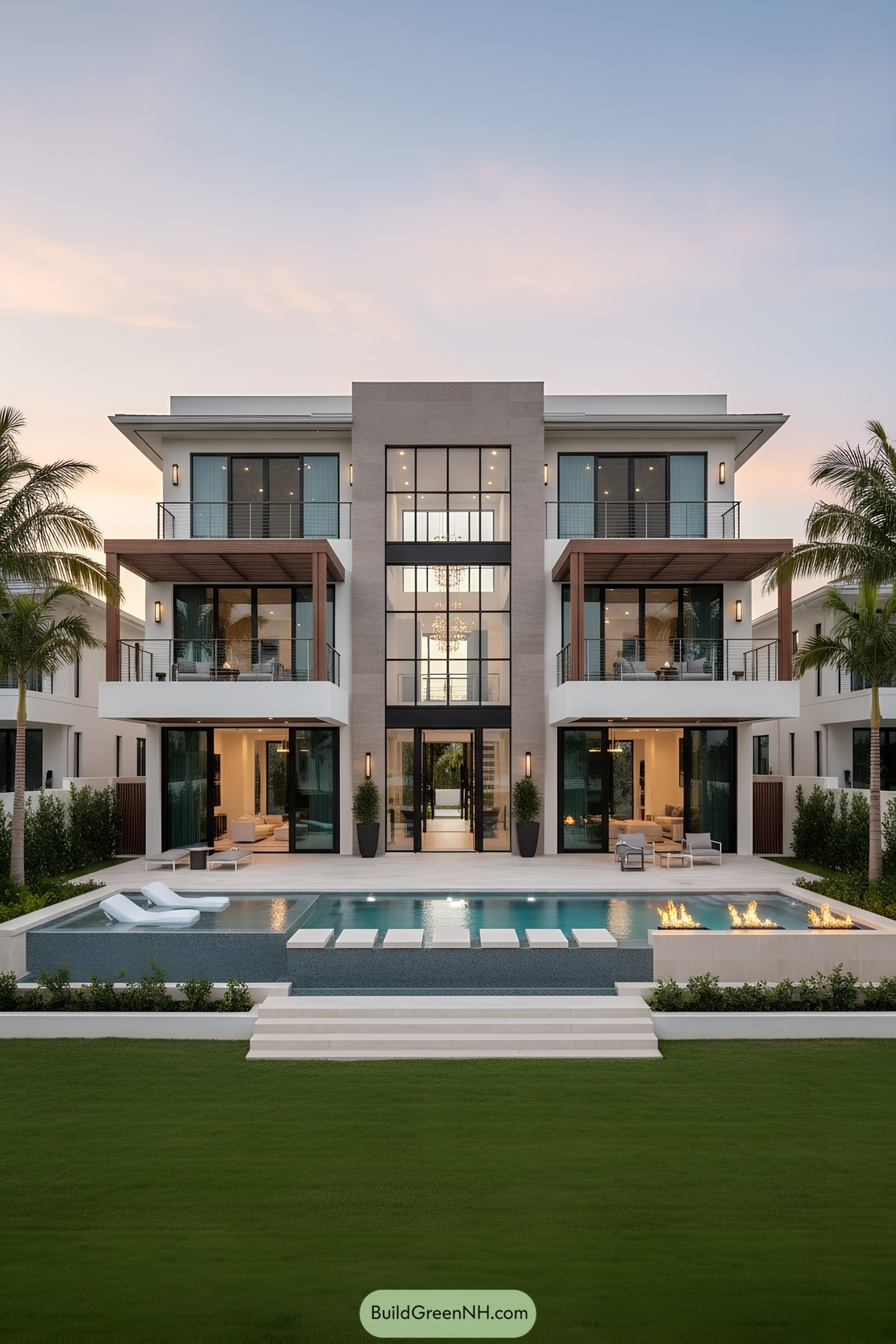
A symmetrical façade anchors a soaring glass spine, flanked by shaded timber-framed terraces and slim balconies. Full-height panes dissolve into the pool terrace, where stepping pads skim water beside a linear fire ribbon.
We chased the calm drama of coastal sunsets—cool glazing against warm cedar slats, stone mass meeting feather-light eaves. The plan stacks social zones around the pool’s axis, because nothing says “welcome home” like fire, water, and a short walk in bare feet.
Tiered Glass Horizon House
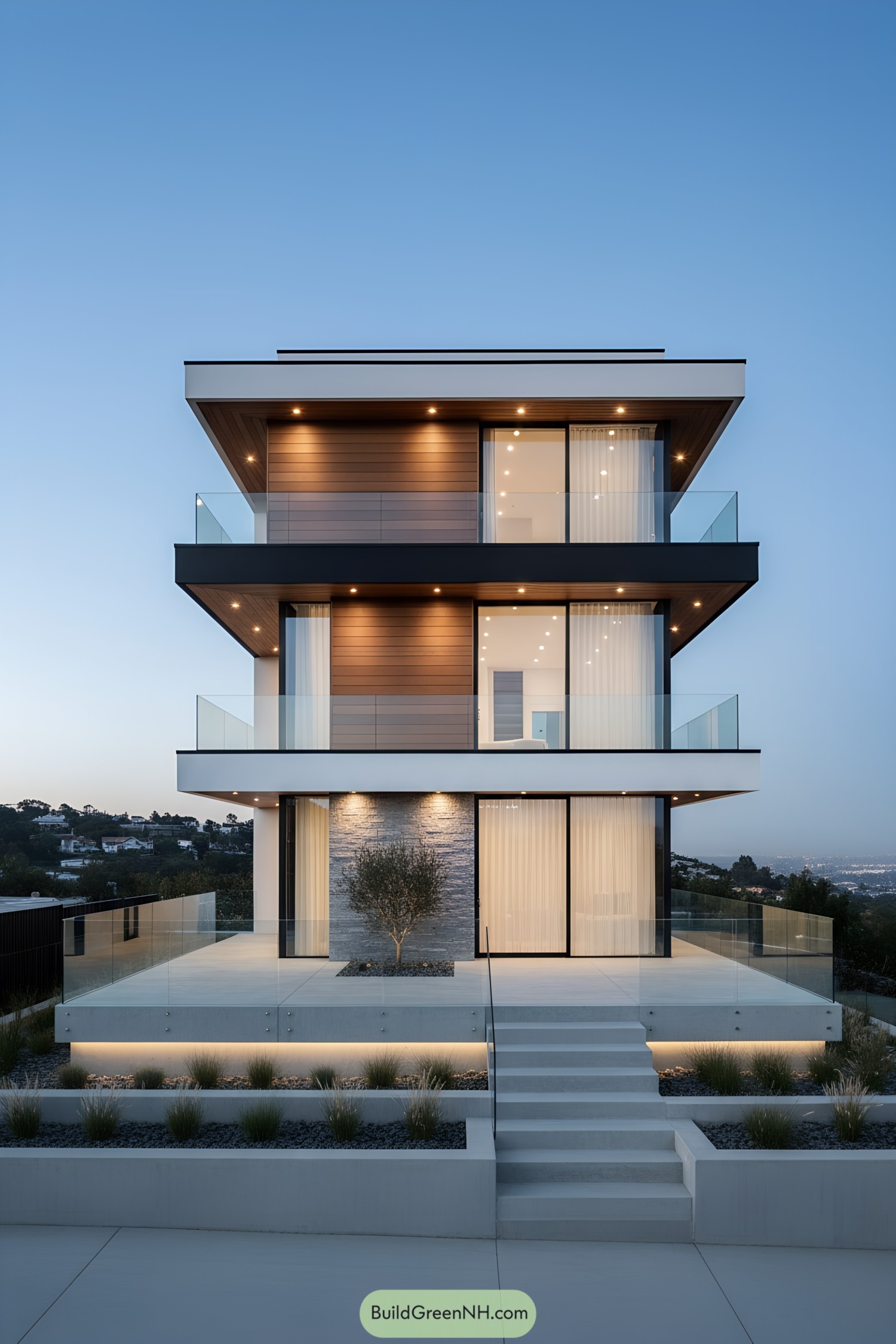
Layered slabs float above the hillside, each level wrapped in frameless glass balustrades and warm wood soffits. Stone cladding at the base grounds the massing while concealed lighting skims steps and planters like moonlight with manners.
We shaped the volumes to frame panoramic sunsets and deliver deep shade without bulky overhangs. Inspiration came from terrace vineyards and stacked bento boxes—ordered, precise, and a little playful.
Mirrored Cascade Villa
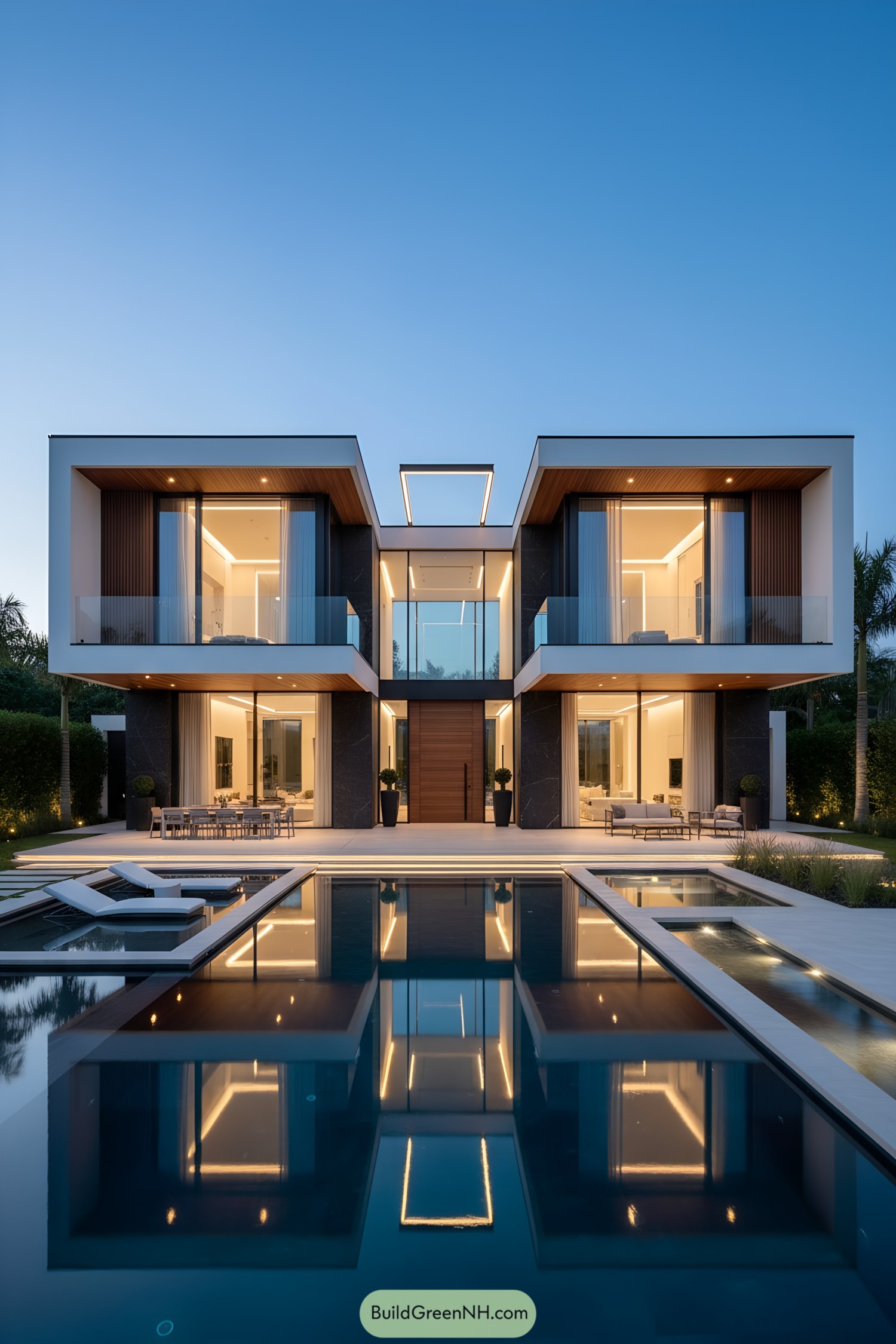
A crisp, symmetrical façade frames floating glass balconies and a central portal, all mirrored by a tiered lap pool. Warm wood soffits and recessed LED ribbons add a soft glow that plays nicely with the evening sky.
We shaped the composition from the calm geometry of reflecting pools and the rhythm of modernist colonnades—serene yet a touch theatrical. The result is a home that feels like a quiet resort, where every line aims for balance and every view says, breathe—preferably with a smile.
Radial Vista Courtyard House
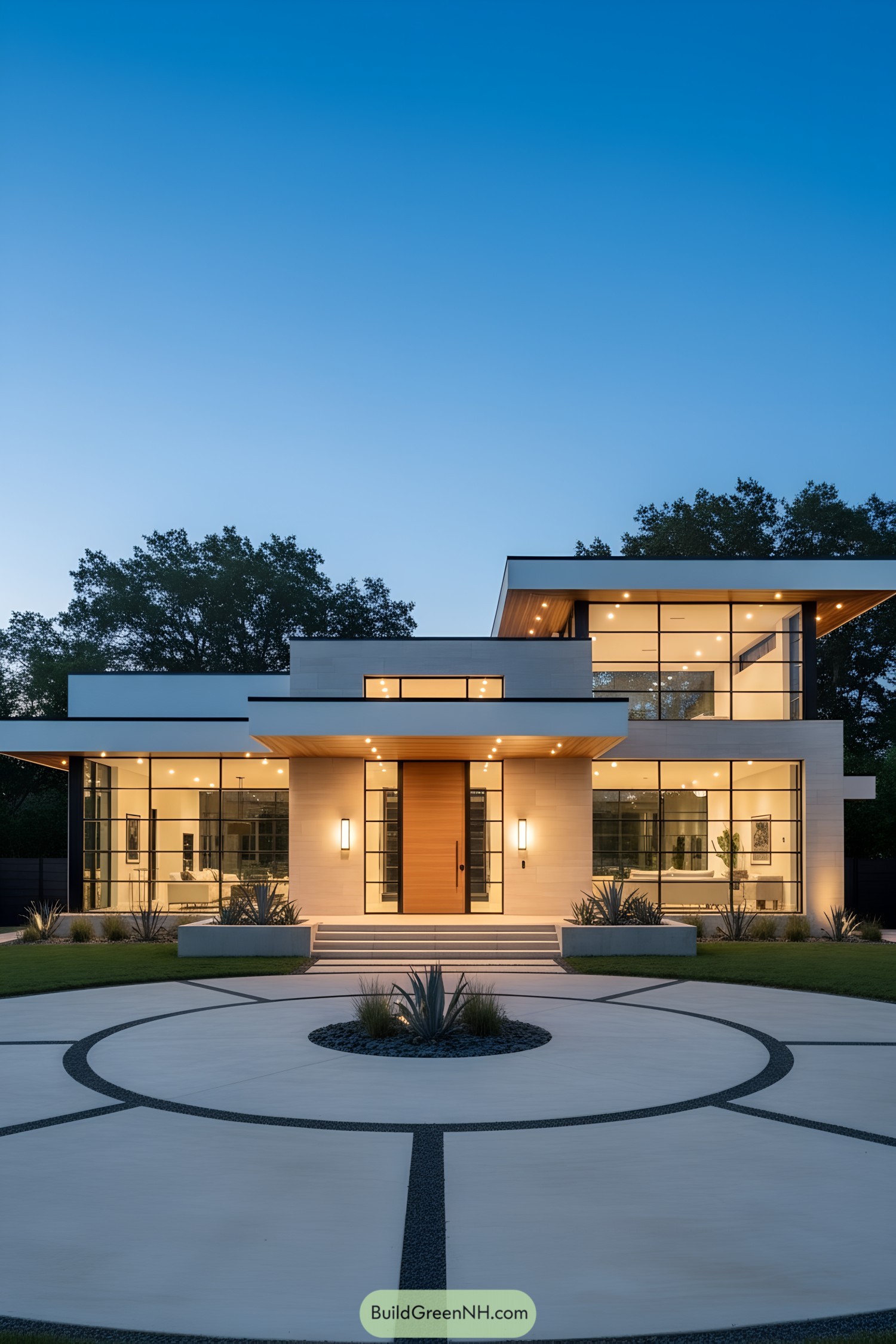
We balanced strong horizontal rooflines with full-height glazing, wrapping social spaces around a circular forecourt that doubles as a calm arrival moment. A warm cedar pivot door, limestone cladding, and thin black mullions keep the composition crisp yet inviting—like a tux with sneakers.
Inside, stacked volumes carve deep overhangs that shade the glass while showcasing floating ceilings lit by recessed pinlights. The radial hardscape guides guests effortlessly to the entry, and drought-tolerant plantings add low-key drama without begging for a gardener’s vacation.
Pin this for later:
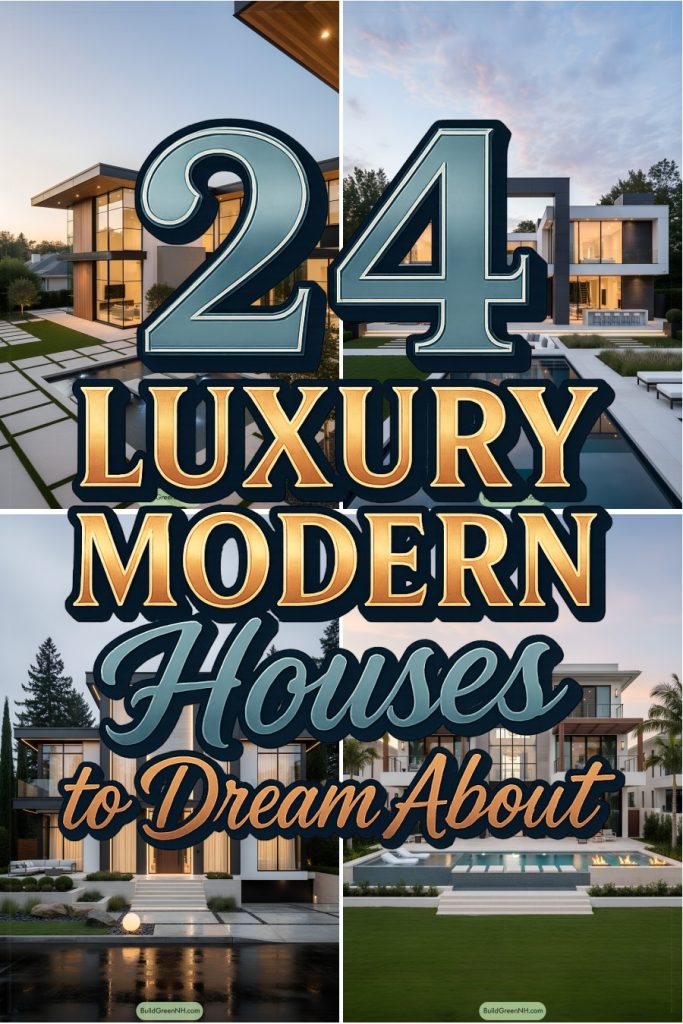
Table of Contents


