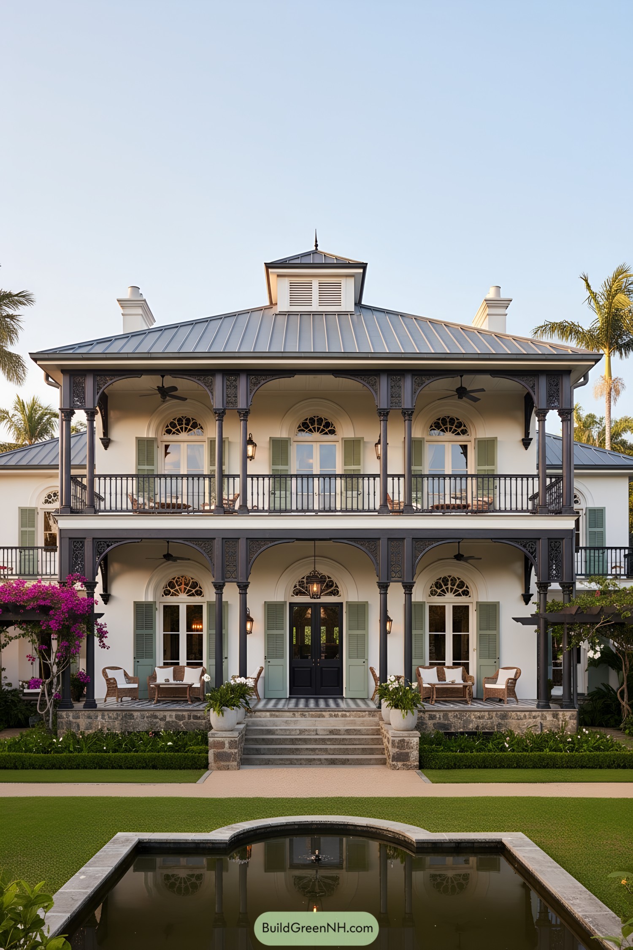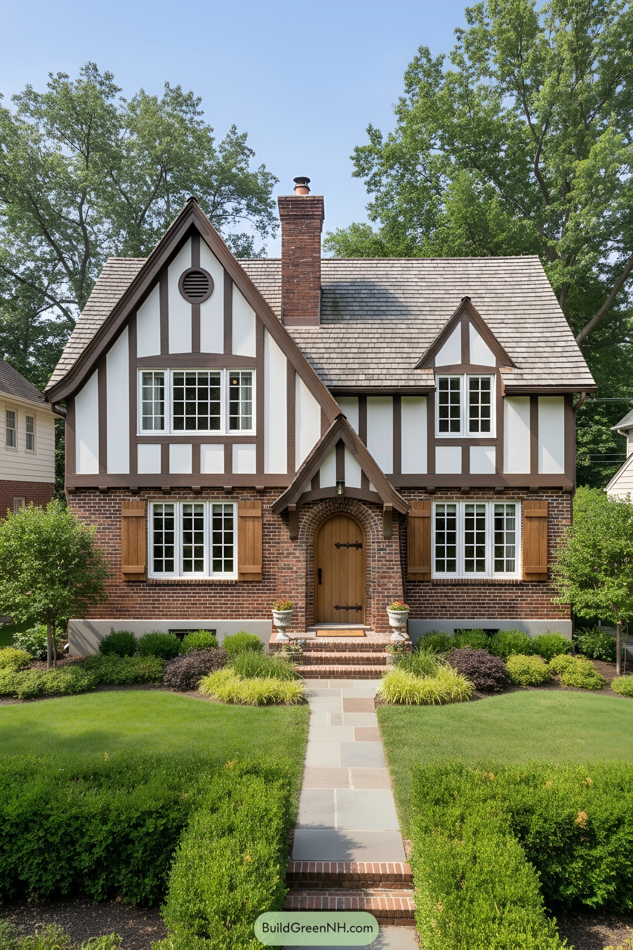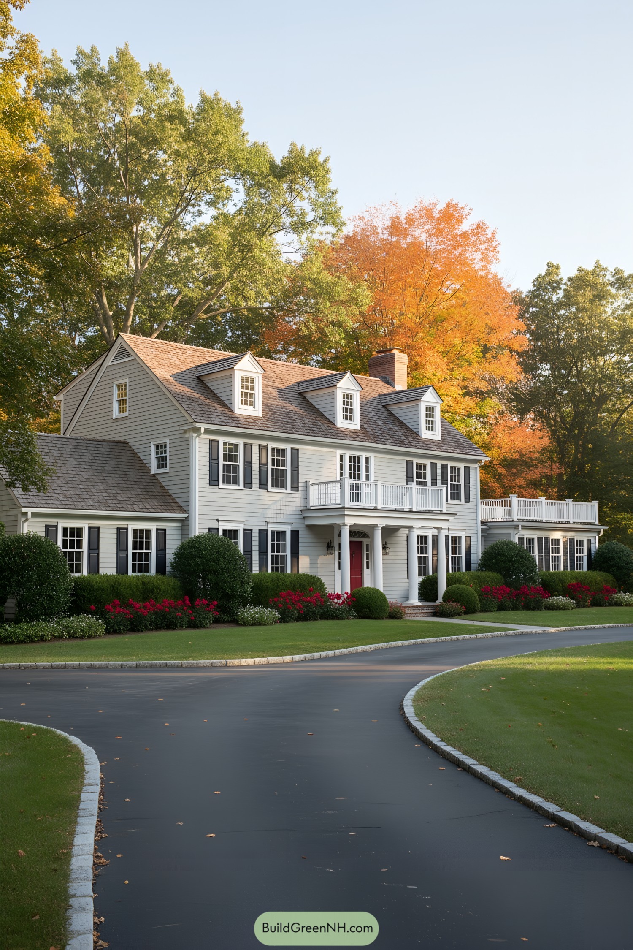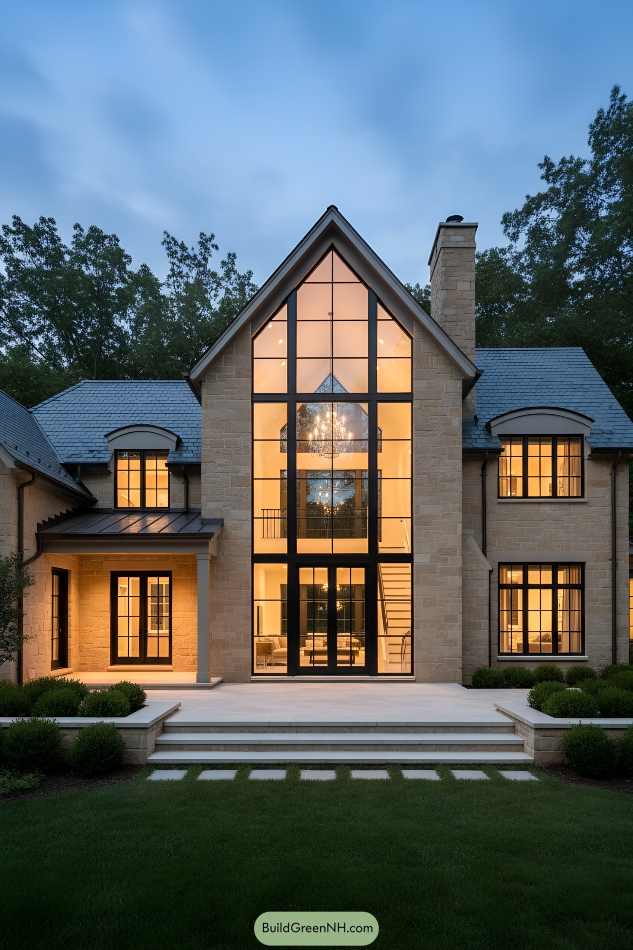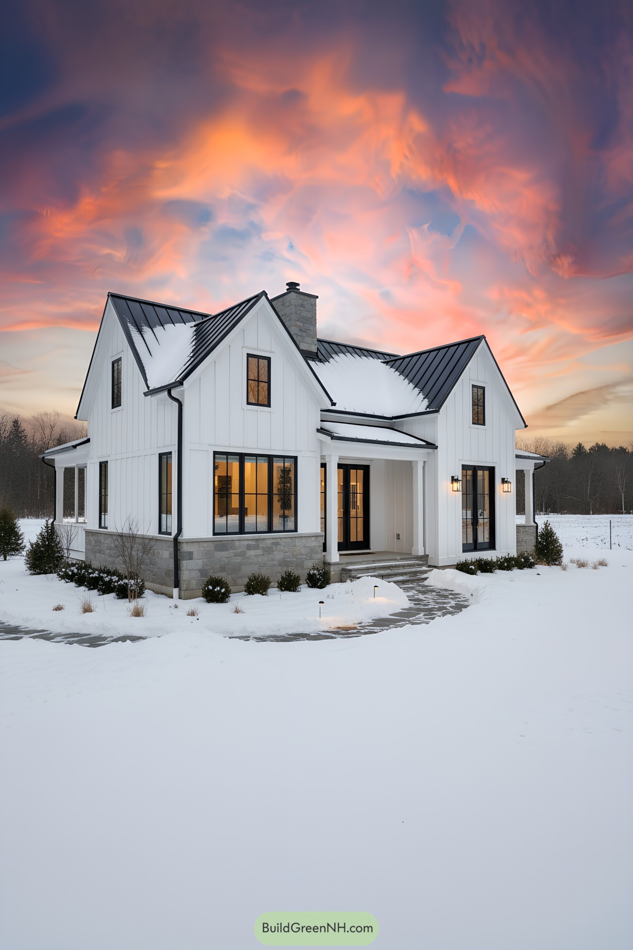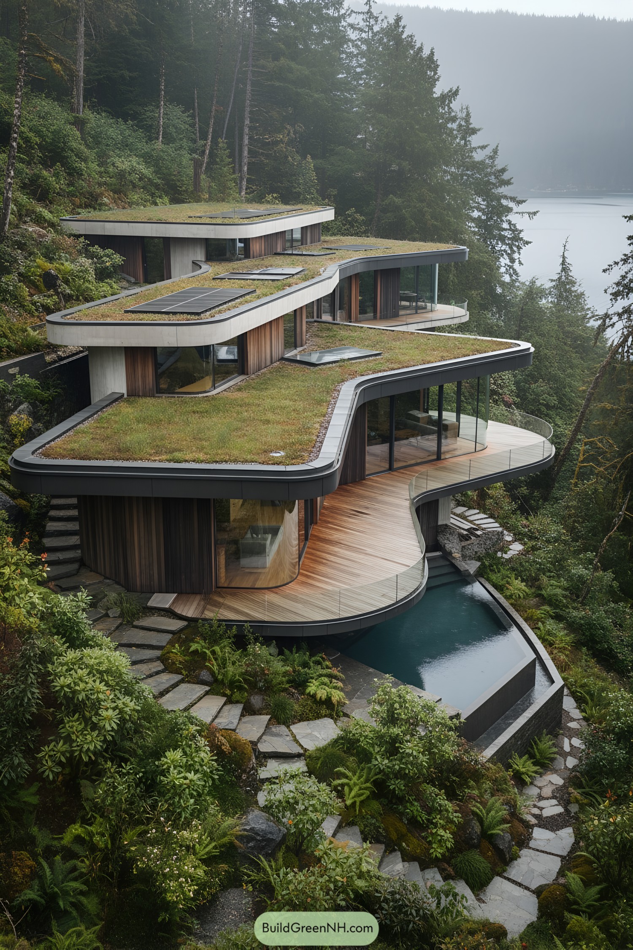Last updated on
Check out our British colonial house designs that put deep verandas, louvered shutters, and cross-breezes to work.
British colonial houses have us hooked—verandas that behave like living rooms, shutters that flirt with the trade winds, proportions that calm a Tuesday. We wanted homes that sip sun, not gulp it.
We studied monsoon-savvy bungalows, island porches, and shipshape joinery—climate wisdom masquerading as charm. History is complicated; we kept the breezes, not the baggage.
Think cane and teak where it counts, crisp lines, generous shade, and cross-ventilation as a quiet superpower. Nostalgia edited, comfort upgraded, mosquitoes politely discouraged.
Have a look through the houses ahead—verandas first, obviously. If you hear the ceiling fans, that’s intentional.
Tropical Colonial Grandeur
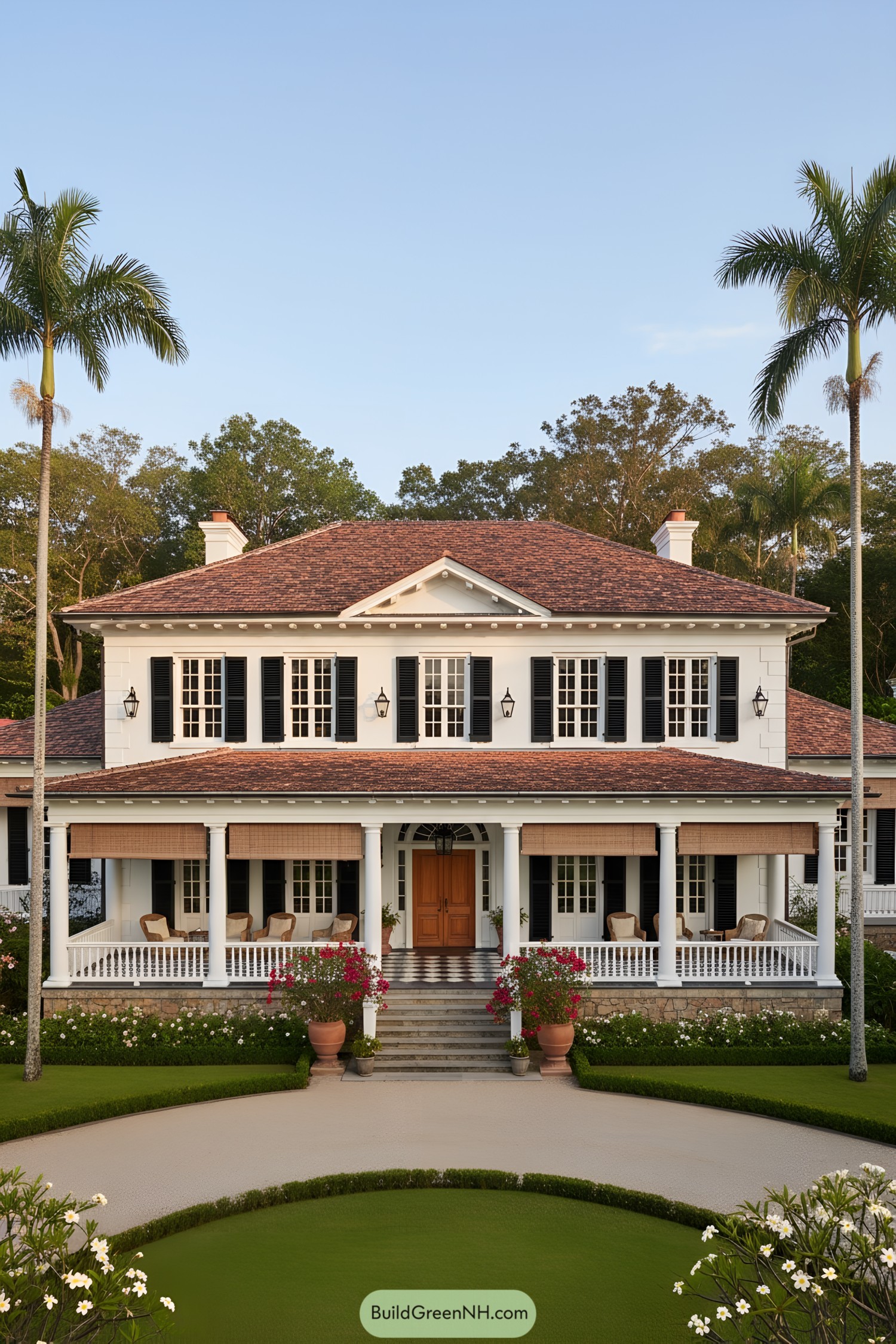
Symmetry leads the composition: twin chimneys, shuttered sash windows, and a deep wraparound veranda held by classical columns. A hipped roof with warm shingles crowns the facade, while a generous stair and double wood doors set a gracious welcome.
We drew from British colonial estates in the tropics—think cross-breezes, shade, and afternoon tea without melting. Tall ceilings, operable shutters, and roll-down woven shades temper sun and rain, and the black-and-white porch floor adds a crisp wink to tradition.
Seaside Veranda Colonial
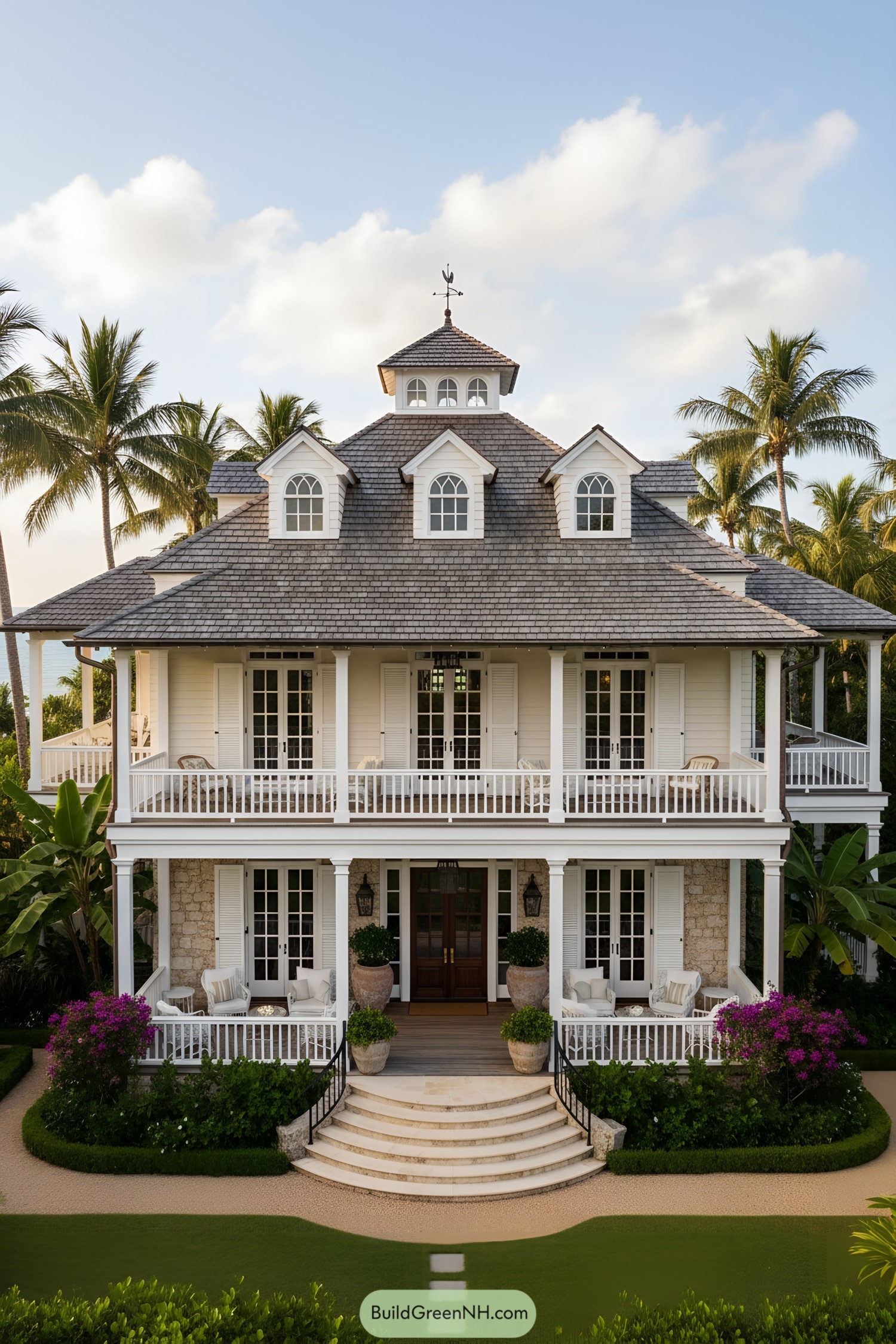
Broad verandas stack around French doors, shutters, and coral-stone walls, inviting breezes through every room. A tiered stair and balustrades lead to a symmetrical façade crowned by dormers and a jaunty cupola.
We riffed on British West Indies heritage—shade, cross-ventilation, and genteel symmetry—then dialed up outdoor living. Natural stone, painted timber, and a steep shingle roof keep it timeless, while the double porches whisper, stay for sunset.
Palm Court Manor
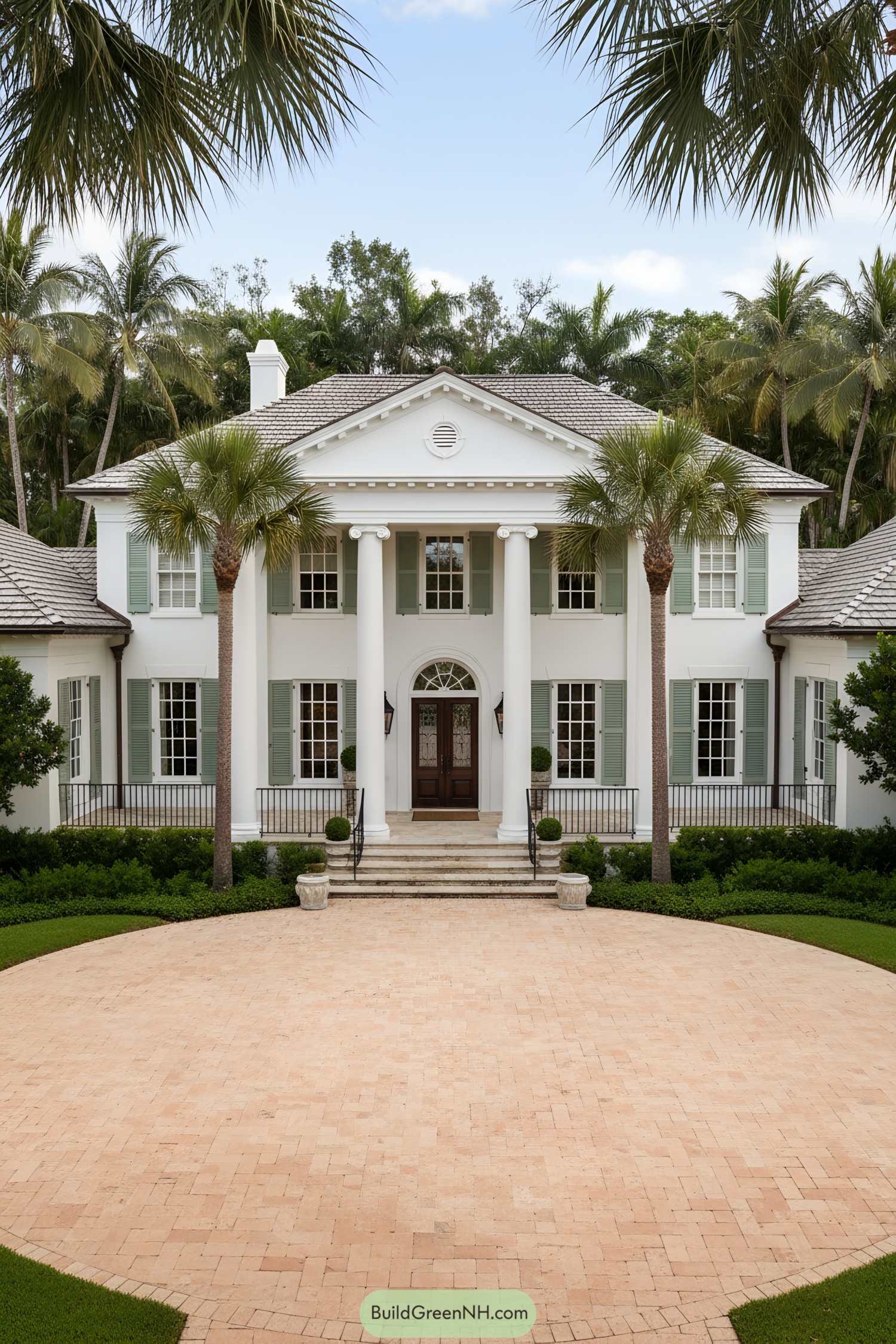
A stately two-story façade centers on a four-column portico, arched transom door, and louvered mint shutters. Hipped shingle roofs, deep overhangs, and iron railings frame a gracious stone stair and landscaped circular drive.
We drew from British Caribbean estates—formal symmetry softened by breezy shutters and shaded galleries. The tall columns, raised entry, and hurricane-friendly detailing keep it elegant and tough, like a tuxedo with boat shoes.
Sunlit Verandah Heritage
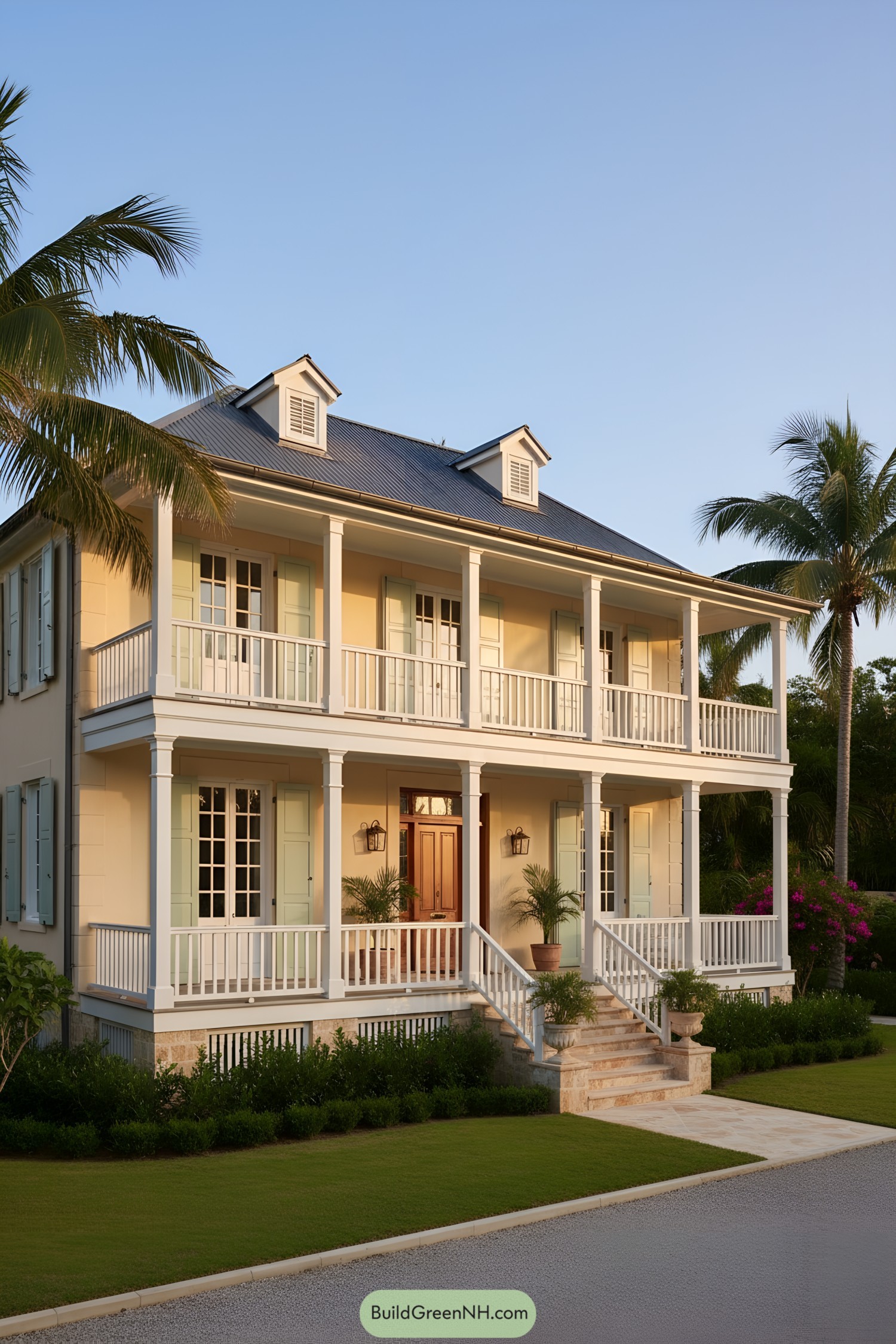
A symmetrical facade showcases twin verandahs, mint shutters, and a crisp metal roof with dormers for breeze-friendly ventilation. Slender columns, French doors, and limestone steps add a gracious, slightly old-soul charm.
We drew inspiration from British West Indies estates, prioritizing shade, airflow, and easy outdoor living. Elevated foundations, deep eaves, and cross-vented rooms keep the interior cool without fuss—your iced tea will survive the afternoon.
Garden Pavilion Colonial
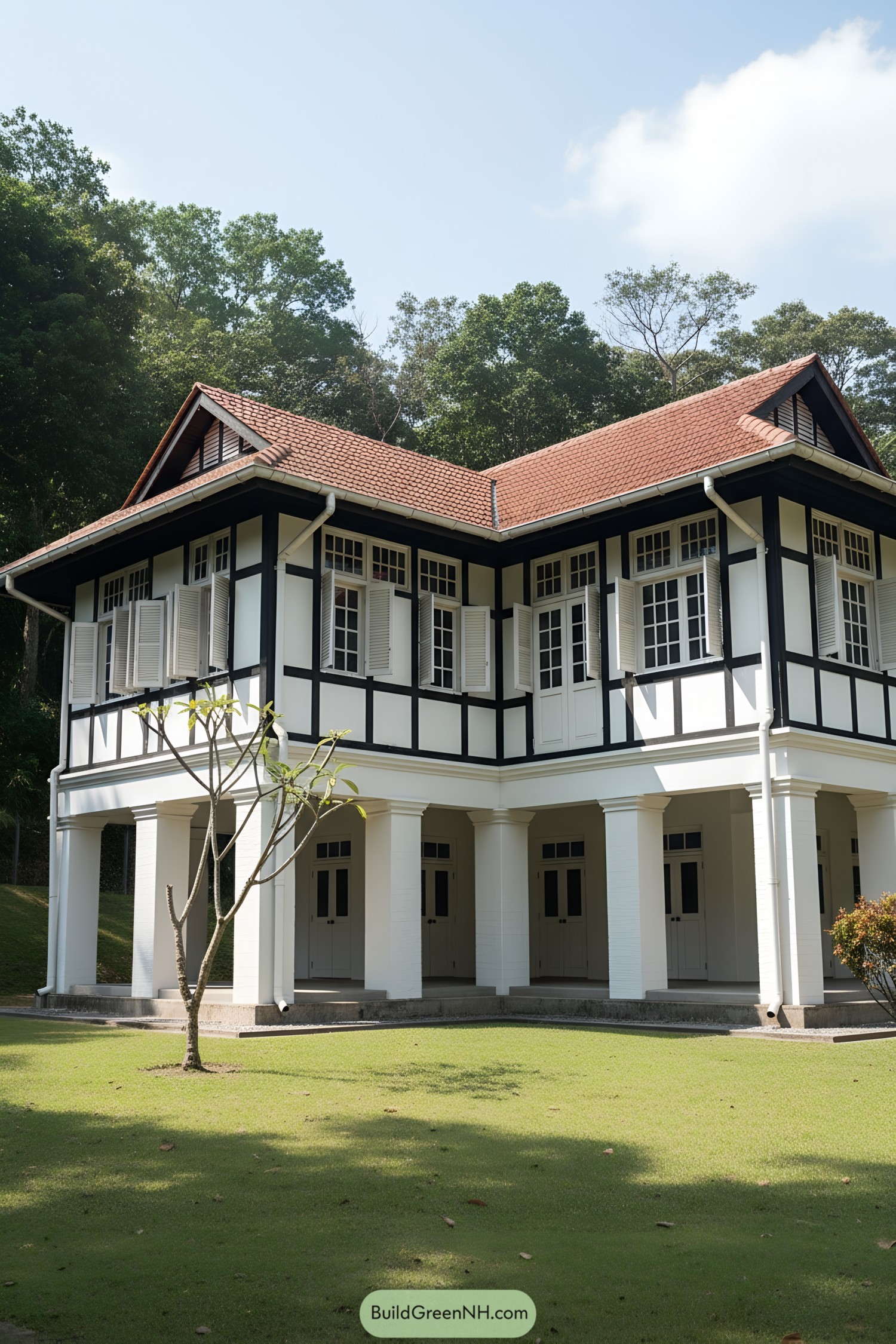
Crisp black-and-white timbering frames tall shuttered windows, while a red clay-tile roof crowns broad verandas on stout colonnades. Elevated walkways and deep overhangs keep the interiors cool and shaded—because sunburnt furniture is never a good look.
We drew from Anglo-Malay bungalows and tropical mission houses, blending half-timber expression with airy proportions. Cross-ventilating casements, louvered shutters, and wraparound galleries invite breezes, and the U-shaped plan cradles a calm lawn courtyard for lazy afternoons.
Arched Portico Plantation Retreat
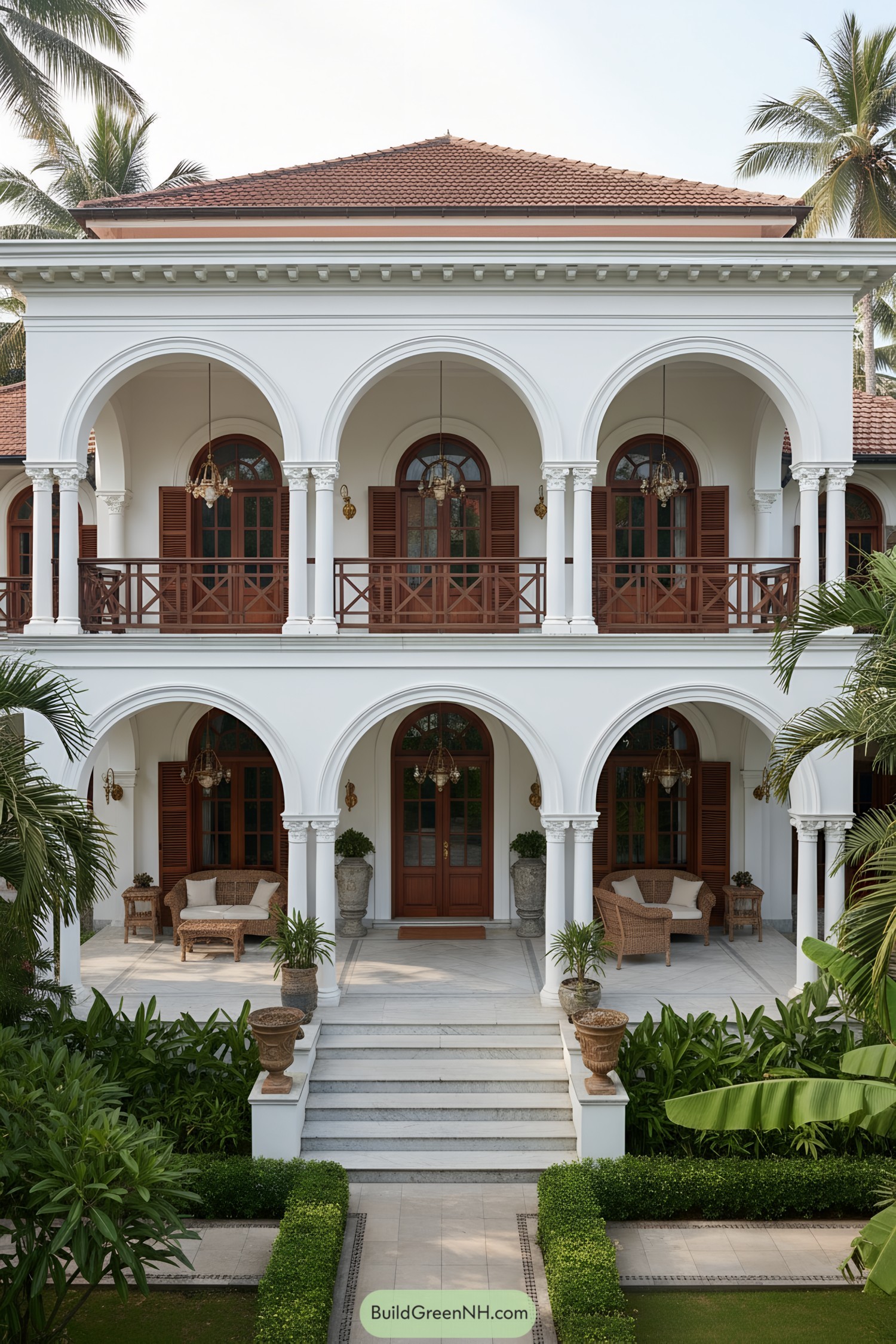
A double-height arcade wraps the facade, pairing plastered columns and carved capitals with teak French doors and louvered shutters. Deep verandas, rattan seating, and pendant lanterns soften the symmetry and invite breezes like old friends who overstay politely.
We riffed on British colonial precedents—Ceylonese manors and Goan port houses—then refined proportions and cornices for crisp shadow lines. Cross-braced balustrades, limestone steps, and shaded thresholds balance grandeur with easy tropic living; yes, naps were a design driver.
Courtyard Arches Coastal Residence
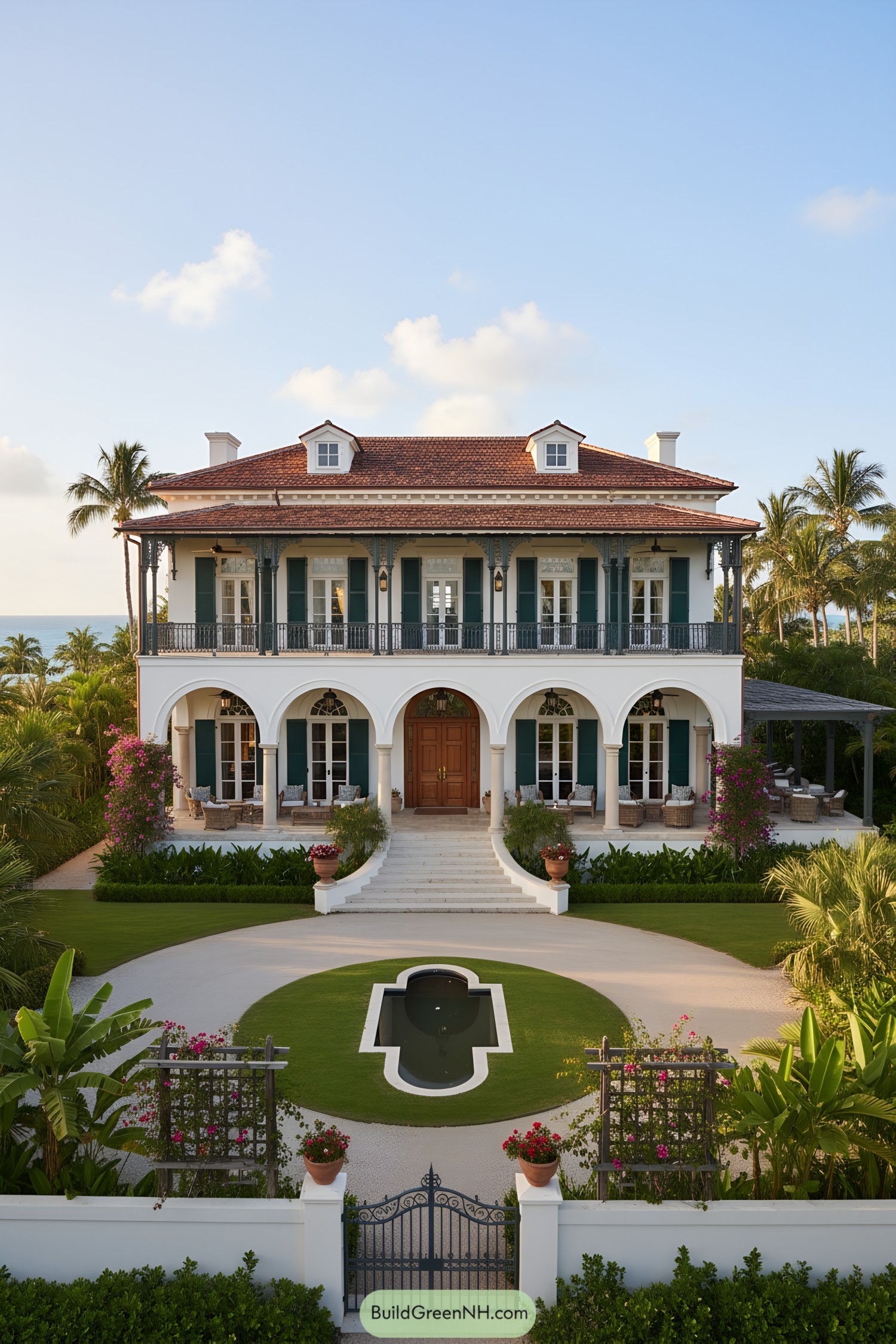
Our design pairs a grand arcaded loggia with a wraparound ironwork balcony, framing tall French doors and deep verandas for shade and breeze. A hipped terracotta roof, dormers, and lanterns sharpen the classic profile while the central stair and timber entry anchor the symmetry.
We drew from British Caribbean estates—think cool galleries, lofty ceilings, and verandas built for tea and gossip. The axial arrival court, clipped greens, and keyhole reflecting pool add a dash of ceremony without taking themselves too seriously.
Arcade Balcony Colonial Haven
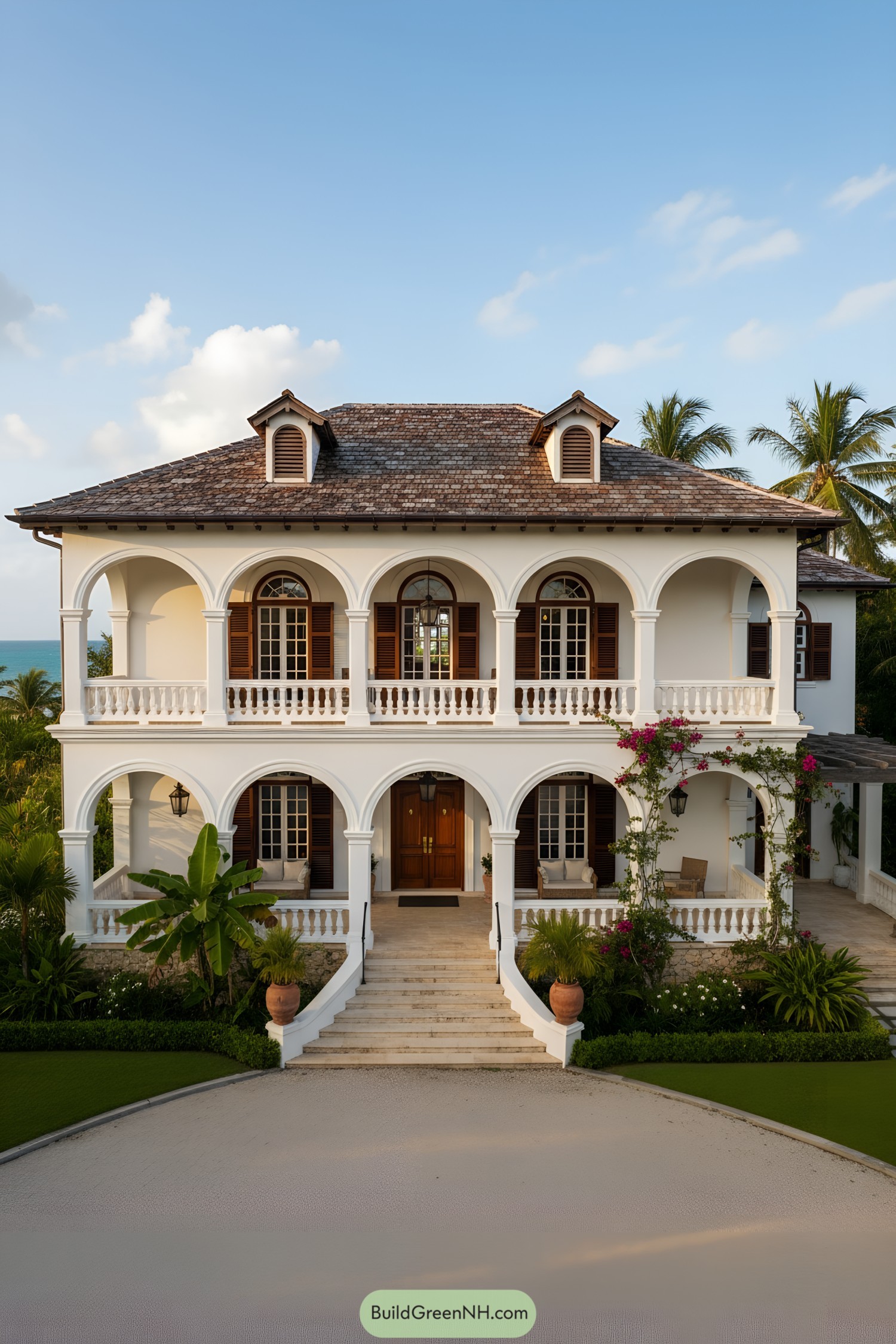
Sweeping twin verandas wrap the façade, framed by rhythmic arches, balustrades, and a centered grand stair. Cedar-shingle roof with dormers, mahogany doors, and louvered shutters promise breezy shade and quiet drama.
We combined Georgian symmetry with Caribbean verandah culture, dialing up airflow and lazy-afternoon charm. Lush tropical planting, vine-draped pergola, and limestone steps make arrivals feel cinematic—no red carpet required.
Veranda Columns Lowcountry Estate
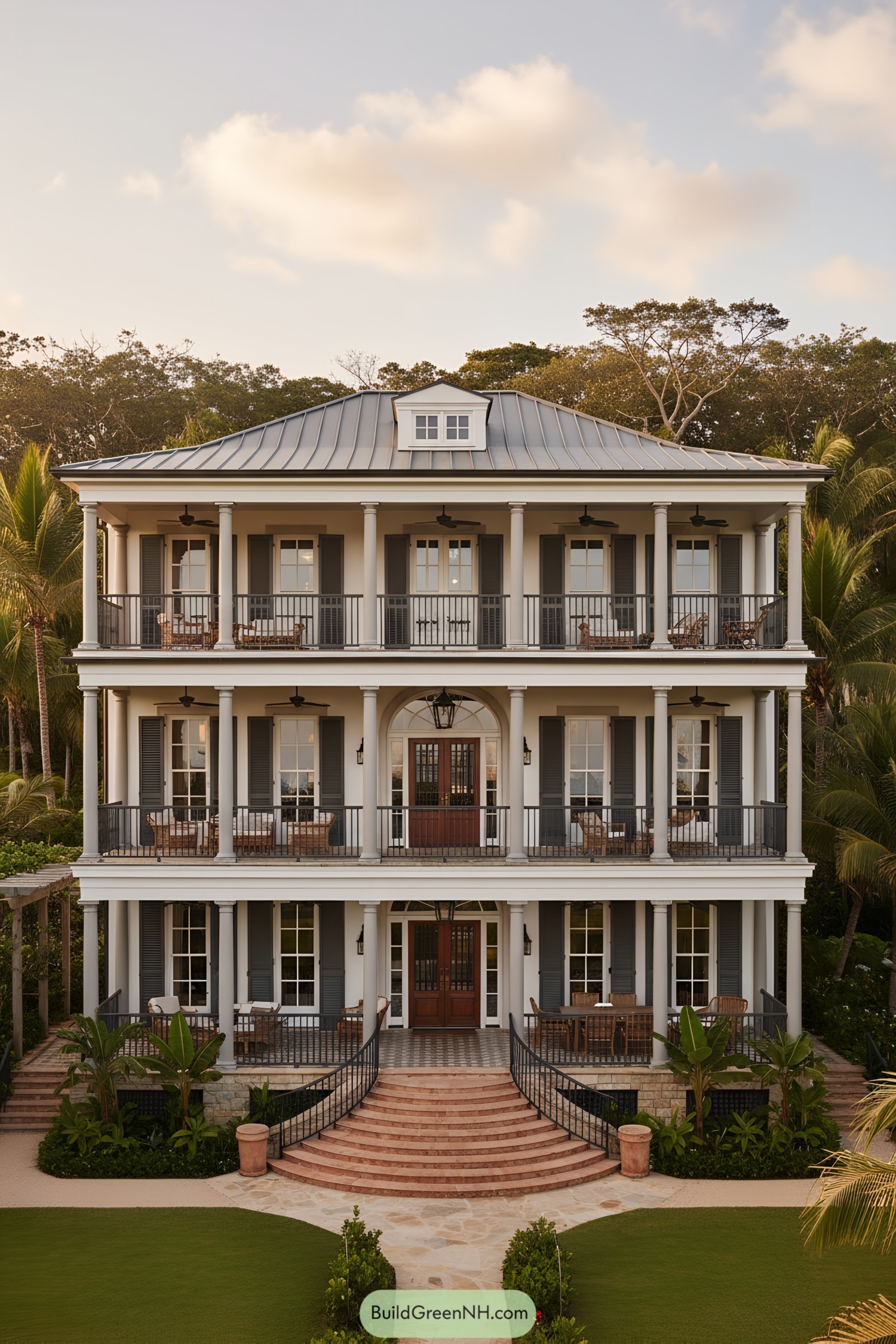
Symmetrical triple-tier verandas wrap the façade, framed by slender columns, louvered shutters, and wrought-iron railings. A sweeping double staircase leads to arched entry doors under a lantern, while a metal hipped roof with a dormer crowns the ensemble.
We blended British colonial formality with Lowcountry breeziness—deep porches, tall French doors, and ceiling fans to court the trade winds. The rhythm of columns and shutters was inspired by historic planter houses, but detailing is crisp and lighthearted; even the stairs seem to smile.
Azure Shutters Courtyard Villa
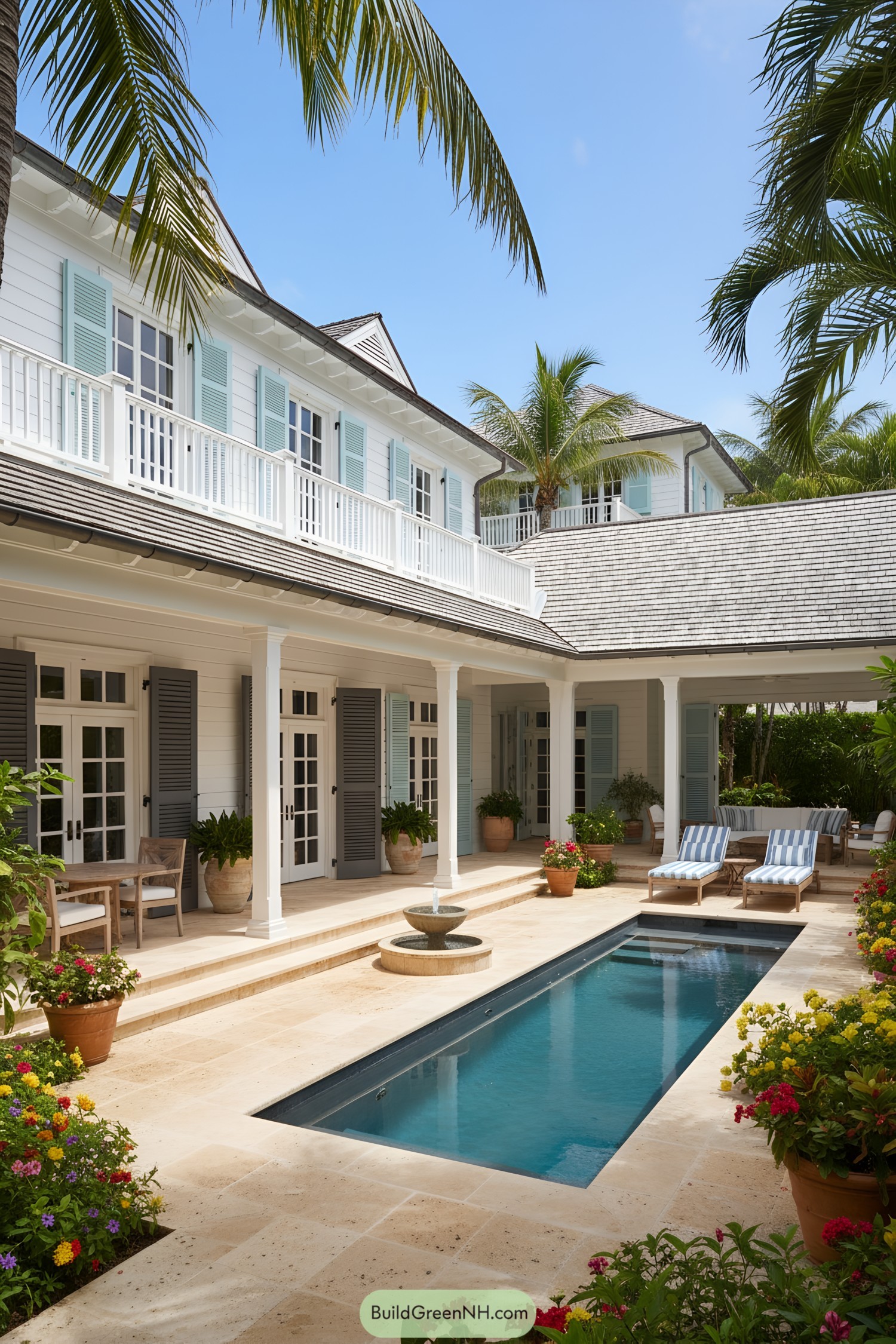
A U-shaped plan wraps a slim reflecting pool, with shaded verandas, French doors, and crisp balustrades guiding breezes through every room. Soft blue and graphite shutters punctuate the white facade, while a petite fountain adds a polite hush—no splashy drama here.
We drew from British Caribbean outposts, blending symmetry with relaxed porch life and hurricane-savvy details. Cedar-shake roofing, deep eaves, and airy galleries keep things cool so the striped loungers can do their very important job: encouraging naps.
Breezewalk Shuttered Colonial
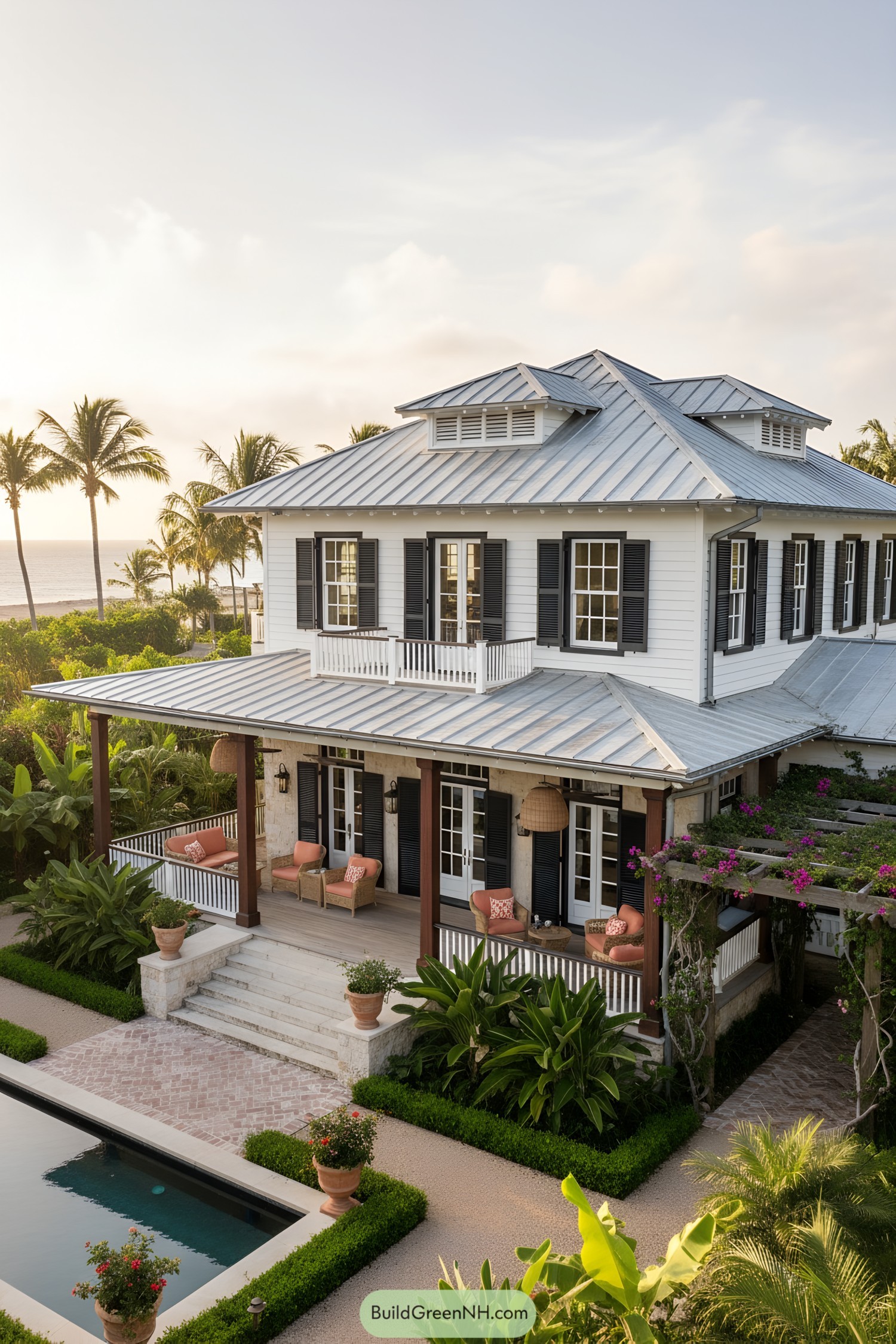
Broad verandas wrap the home, shaded by a standing-seam metal roof and bracketed dormers for coastal airflow. Crisp clapboard siding, tall French doors, and charcoal shutters frame garden views and a lap pool below.
We paired stone piers, mahogany posts, and a vine-draped pergola for texture and a dash of romance—because breezes deserve a good runway. Inspiration came from British West Indies estates, reimagined with durable materials, deep overhangs, and an upper balcony to sip, spy the surf, and pretend emails don’t exist.
Shuttered Portico Terrace House
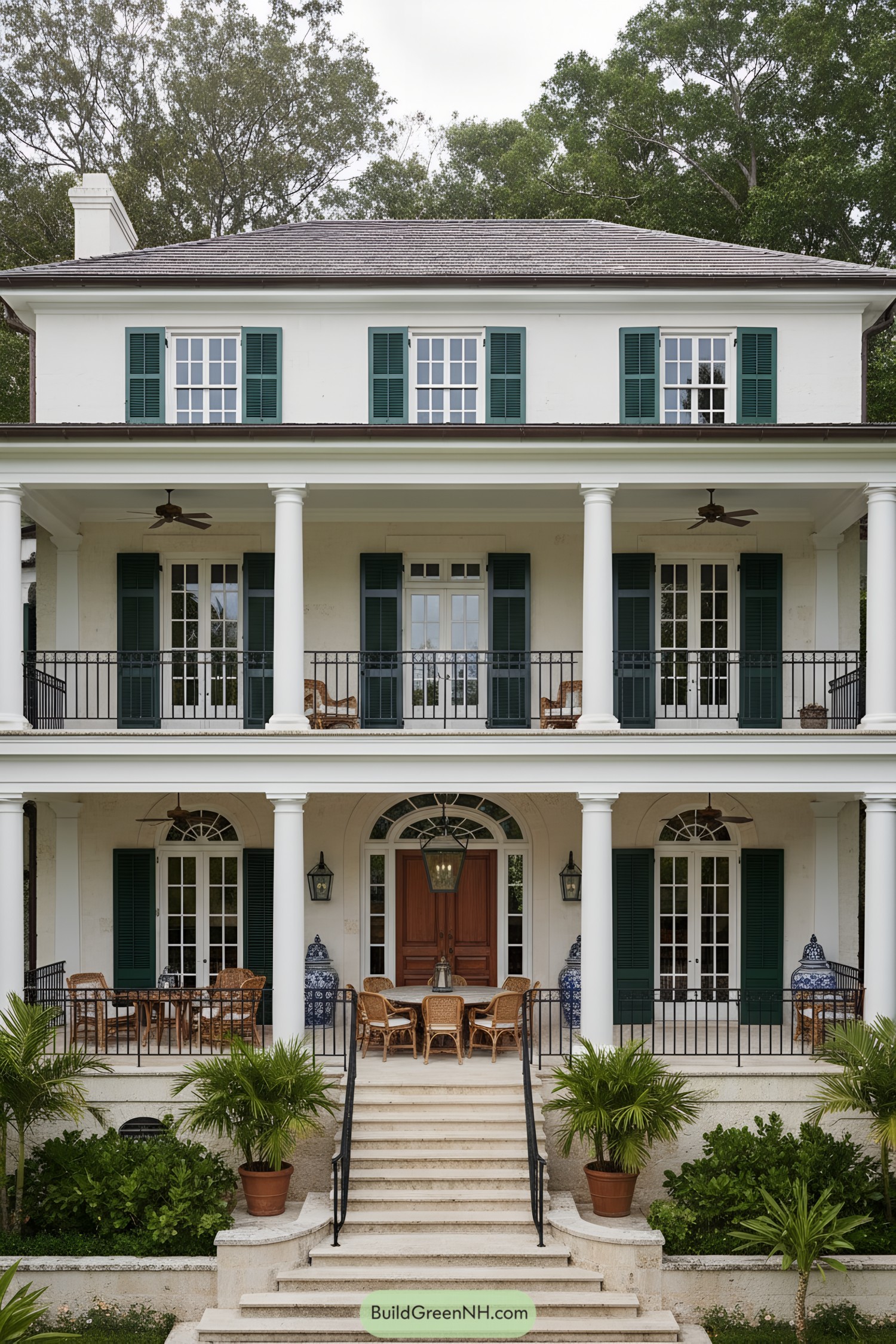
Symmetry drives the façade: stacked porches, stout round columns, and tall French doors framed by deep-green shutters. A generous stair rises to a centered wood entry, flanked by arched transoms, iron railings, and breezy fans that pretend they’re palm trees’ cousins.
We shaped it from British Caribbean precedents—verandas for shade, high ceilings for airflow, and masonry plinths to lift it above the garden. The palette stays crisp and coastal, while wicker seating and lanterns add warmth without fuss.
Shuttered Breezeway Plantation House
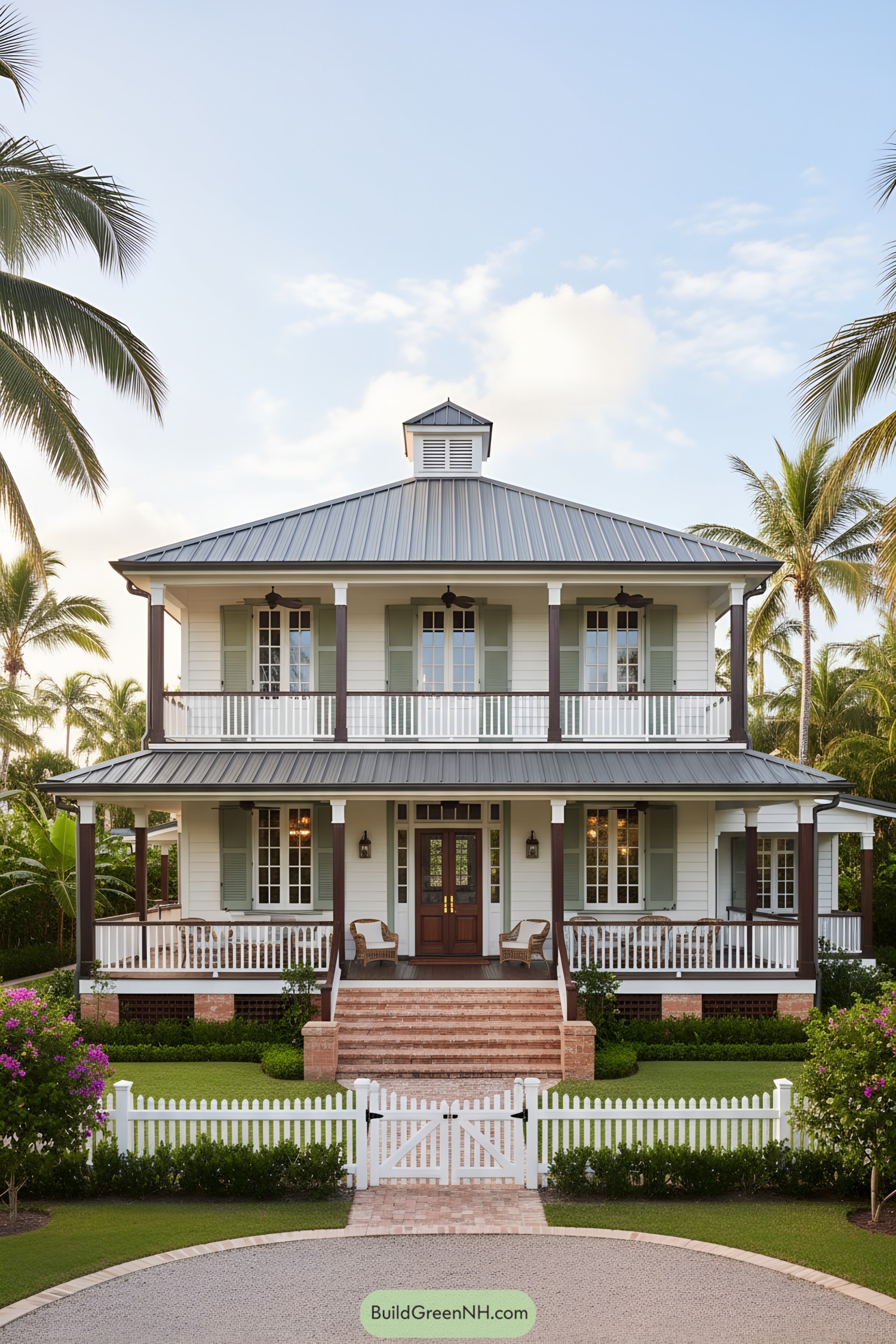
A deep, shaded porch encircles both levels, framed by dark timber posts, white balustrades, and brick steps leading to double mahogany doors. French windows with working shutters, a ventilated cupola, and a standing-seam roof keep things cool when the sun gets dramatic.
We pulled from British West Indies precedents—elevated foundations, verandas for cross-breezes, and crisp symmetry—then dialed up comfort with generous overhangs. The mint shutters and wicker lounge nudge the vibe toward laid-back, while the brick plinth adds grounded gravity.
Lagoon Breeze Galleria House
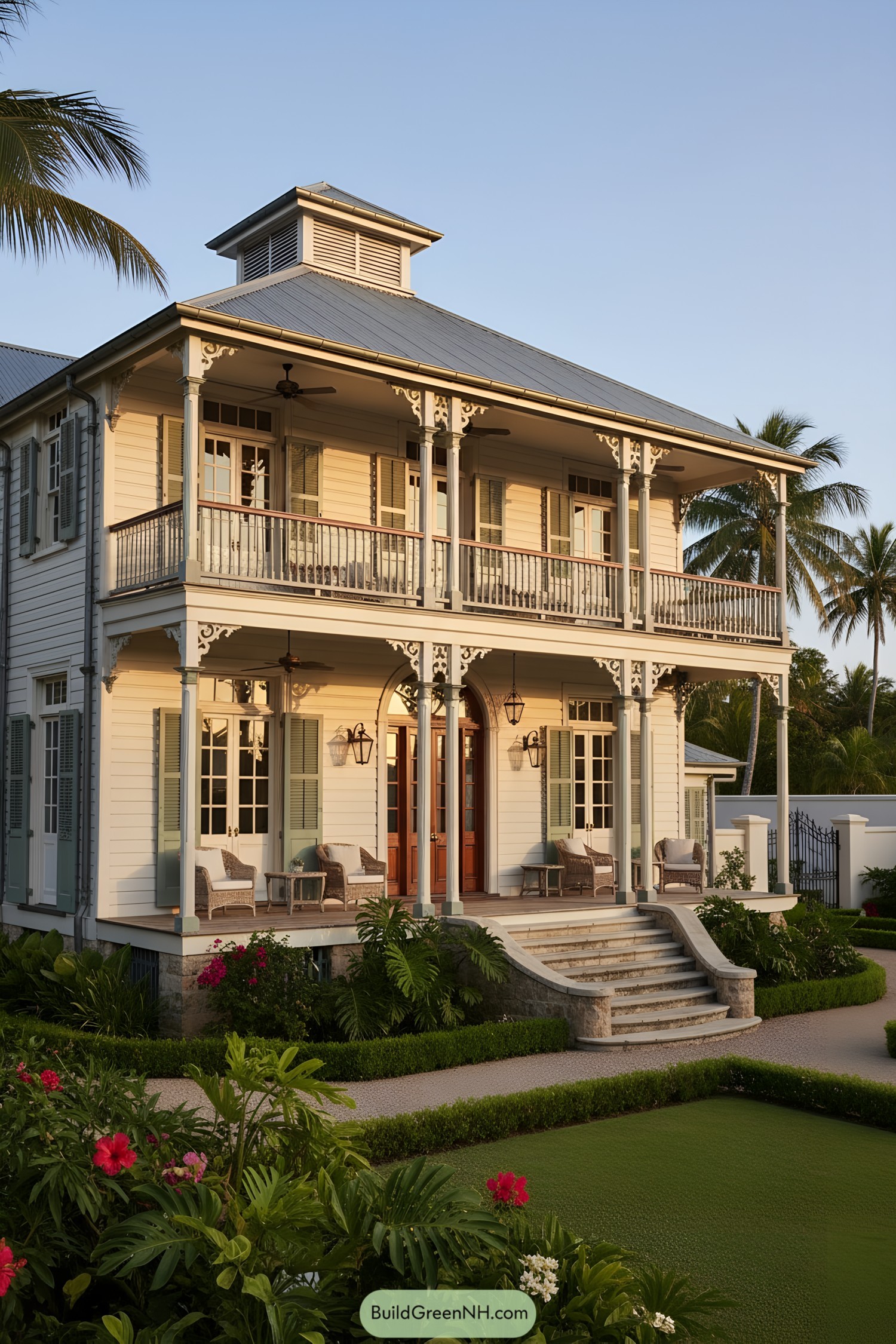
Twin verandas stack beneath a hipped metal roof, framed by filigreed brackets, louvered shutters, and graceful arched double doors. Broad stone steps curl to a raised porch, where wicker seating and lanterns promise long evenings with iced tea and better gossip.
We drew from West Indies colonial precedents—deep overhangs, cross-ventilating French doors, and a ventilating cupola—then tuned the proportions for today’s easy living. Pastel shutters, slim columns, and ceiling fans keep the vibe airy and a bit cheeky; the landscape leans tropical without shouting.
Timber Lattice Colonial Lodge
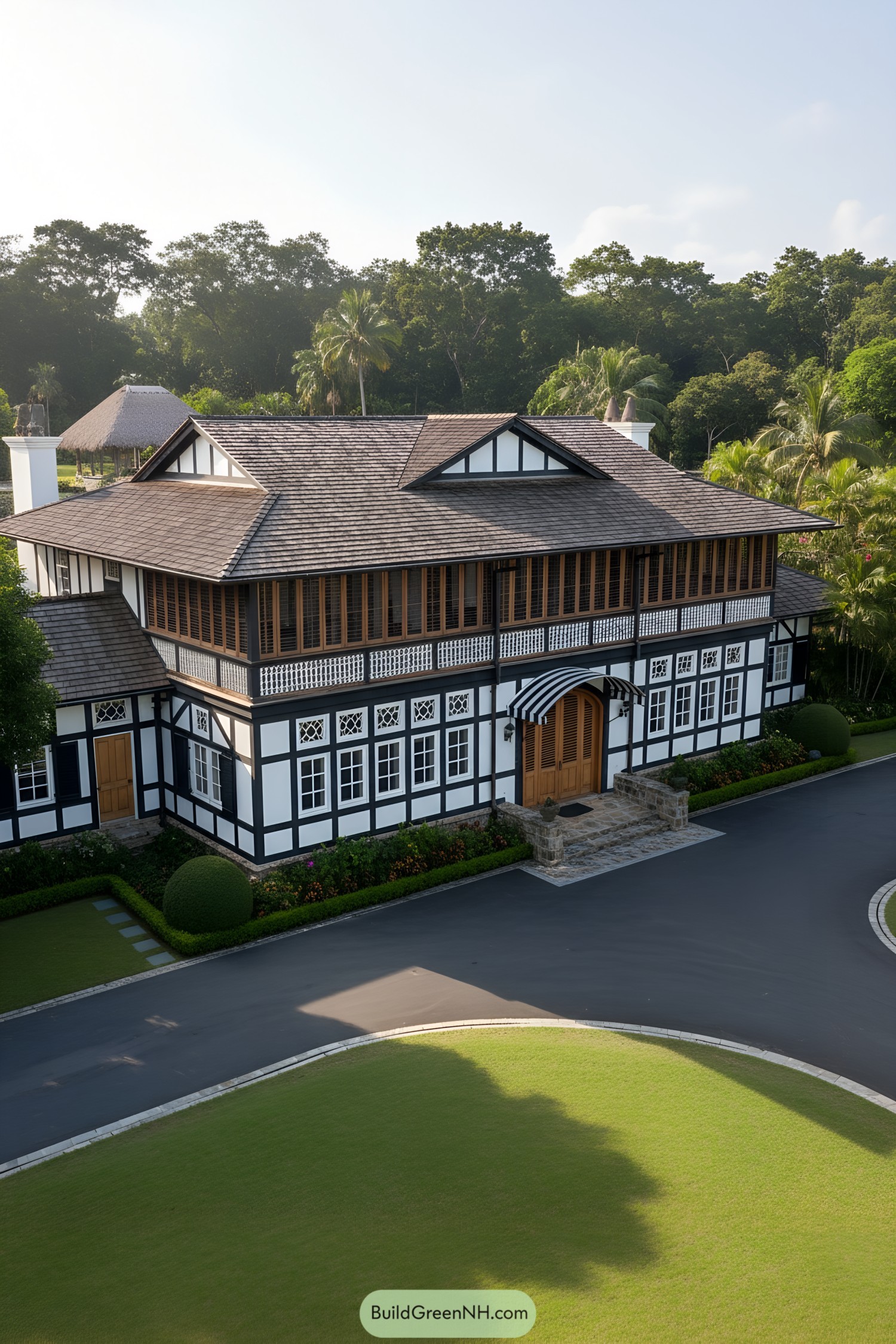
We shaped a broad hipped roof with twin gables to shade the wraparound upper gallery, pairing operable teak shutters with crisp black-and-white half-timbering. A striped awning crowns the arched entry, while stone steps, lattice balustrades, and rhythmic mullioned windows keep the facade orderly and charming.
Inspired by Anglo-Indian bungalows and Malayan plantation houses, the plan encourages cross‑breezes and verandah living without losing Georgian proportion. It’s practical in the heat, elegant in any season, and just cheeky enough to smile back at the sun.
Cupola Crest Colonial Retreat
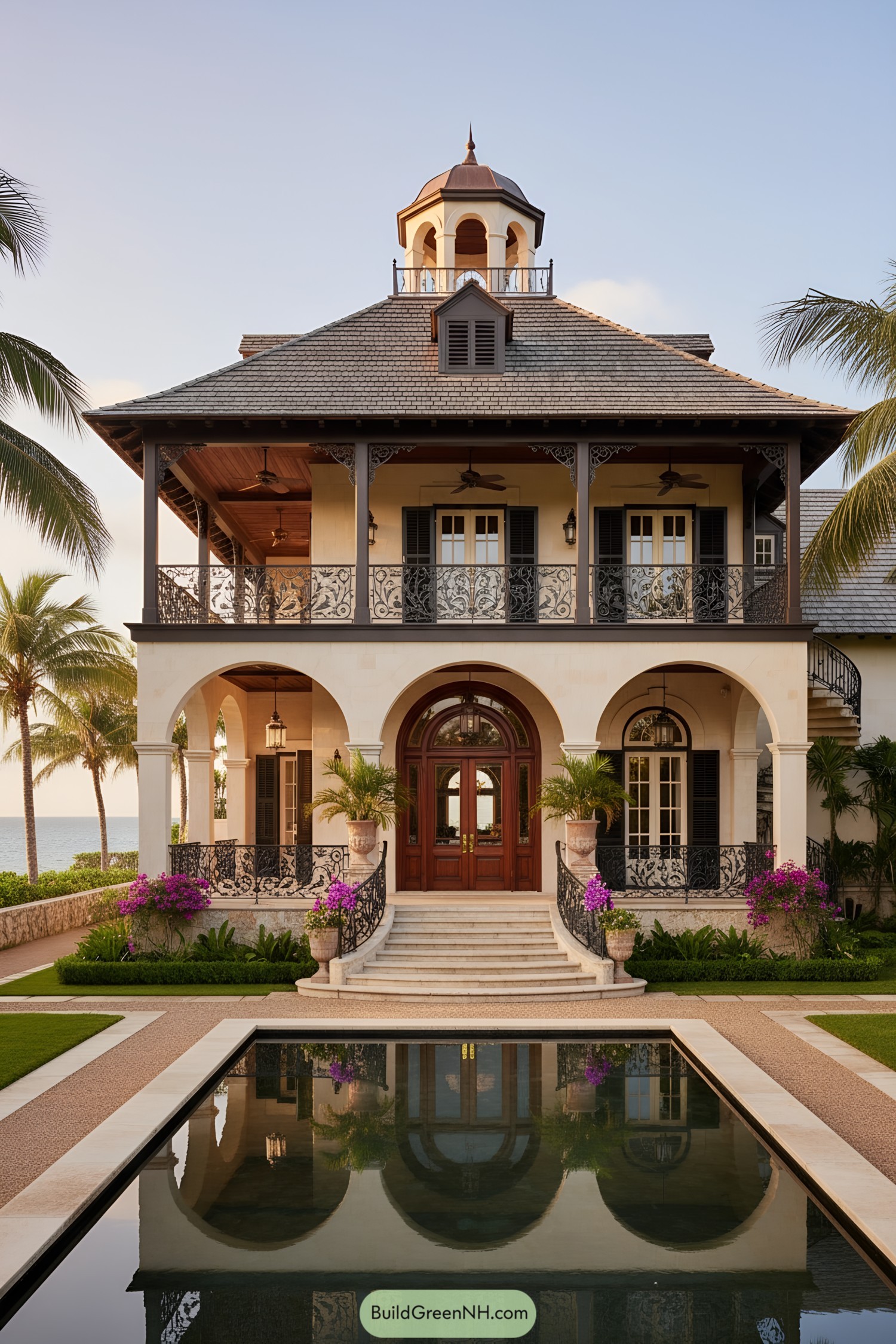
We shaped a symmetrical façade with a sweeping stair, deep verandas, and carved ironwork to frame ocean breezes and shade the interiors. The tall cupola crowns a hipped roof, drawing hot air upward while adding a genteel flourish—you know, form flirting with function.
Inside-out living drove the layout: shaded galleries wrap the upper level, French doors stack for seamless flow, and shutters temper tropical light. Stone plinths, coral render, and dark timber eaves keep the palette grounded and durable, while the mirror pool doubles the drama without doubling the budget.
Pavilion Quarters Colonial Residence
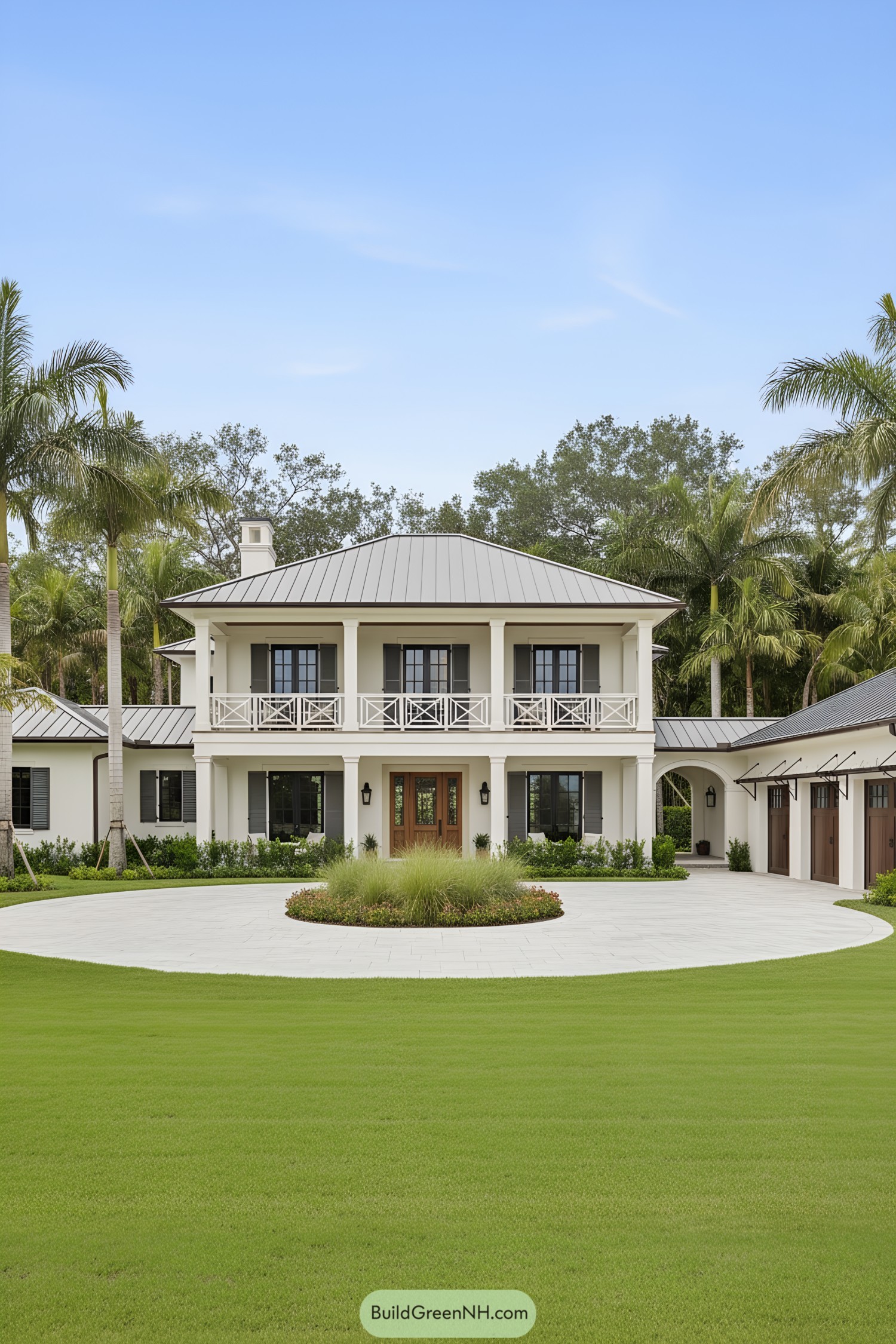
A symmetrical two-story pavilion frames deep verandas, a metal hip roof, and cross-braced balcony railings. Shuttered windows, a centered timber entry, and arched breezeway to the carriage garage complete the formal approach.
We drew from Caribbean-influenced British colonial estates—shade-first, breeze-loving, and crisply detailed. The verandas invite lingering, while the shutters and standing-seam roof add durability with a wink of coastal swagger.
Gabled Breeze Colonial Cottage
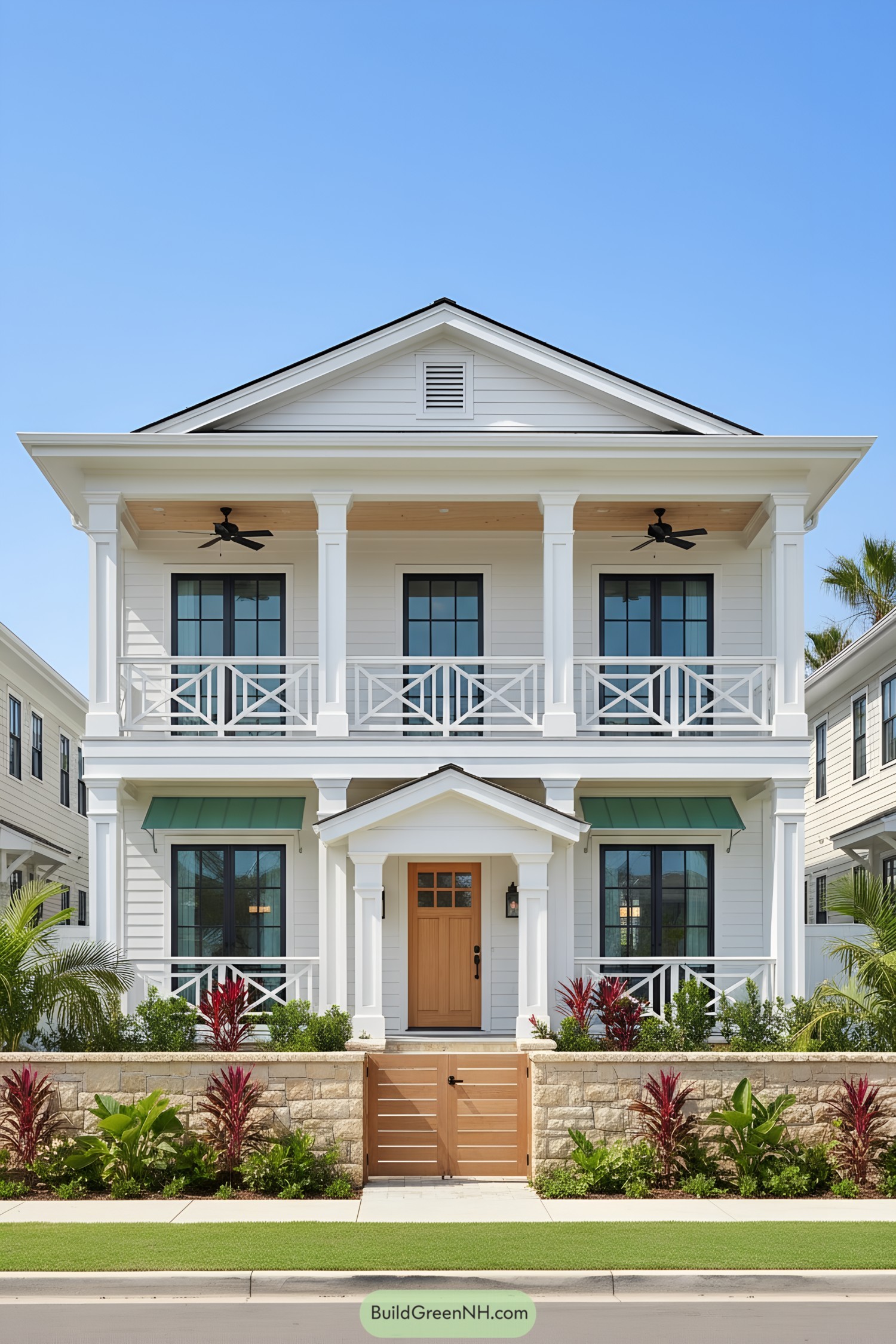
Crisp lap siding, tapered columns, and cross-braced railings frame wide verandas made for shade and gossip. A warm timber door, black grid windows, and a petite entry pediment add charm without shouting about it.
We drew from breezy Caribbean colonial forms—high ceilings, deep overhangs, and symmetrical frontage—then sharpened them with coastal metals and pared-back trim. Ceiling fans, shaded balconies, and operable shutters invite airflow, while the raised garden wall and native plantings keep the street at a polite distance.
Harbor Lantern Colonial Residence
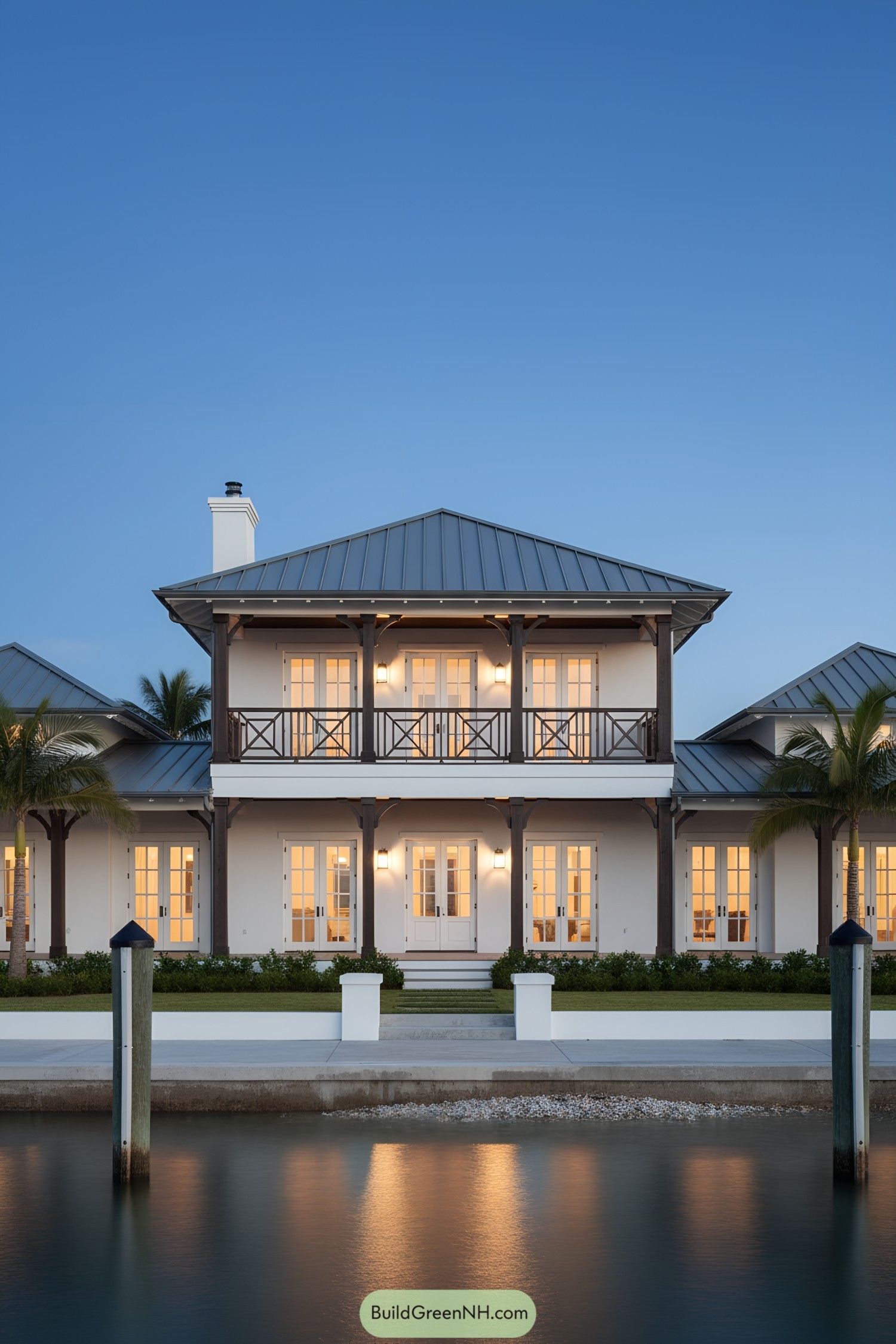
We framed a disciplined façade with timber posts, cross-braced railings, and rhythmic French doors to pull breezes straight through. A hipped standing-seam roof, deep eaves, and shaded galleries keep the sun polite and the interiors cool.
The plan borrows from British West Indies estates—elevated plinth, symmetrical bays, and veranda life—then slips in modern resilience. Salt-ready materials, hurricane-rated openings, and clean lines make it handsome and hardy; form follows trade winds, not trends.
Savannah Lattice Colonial Villa
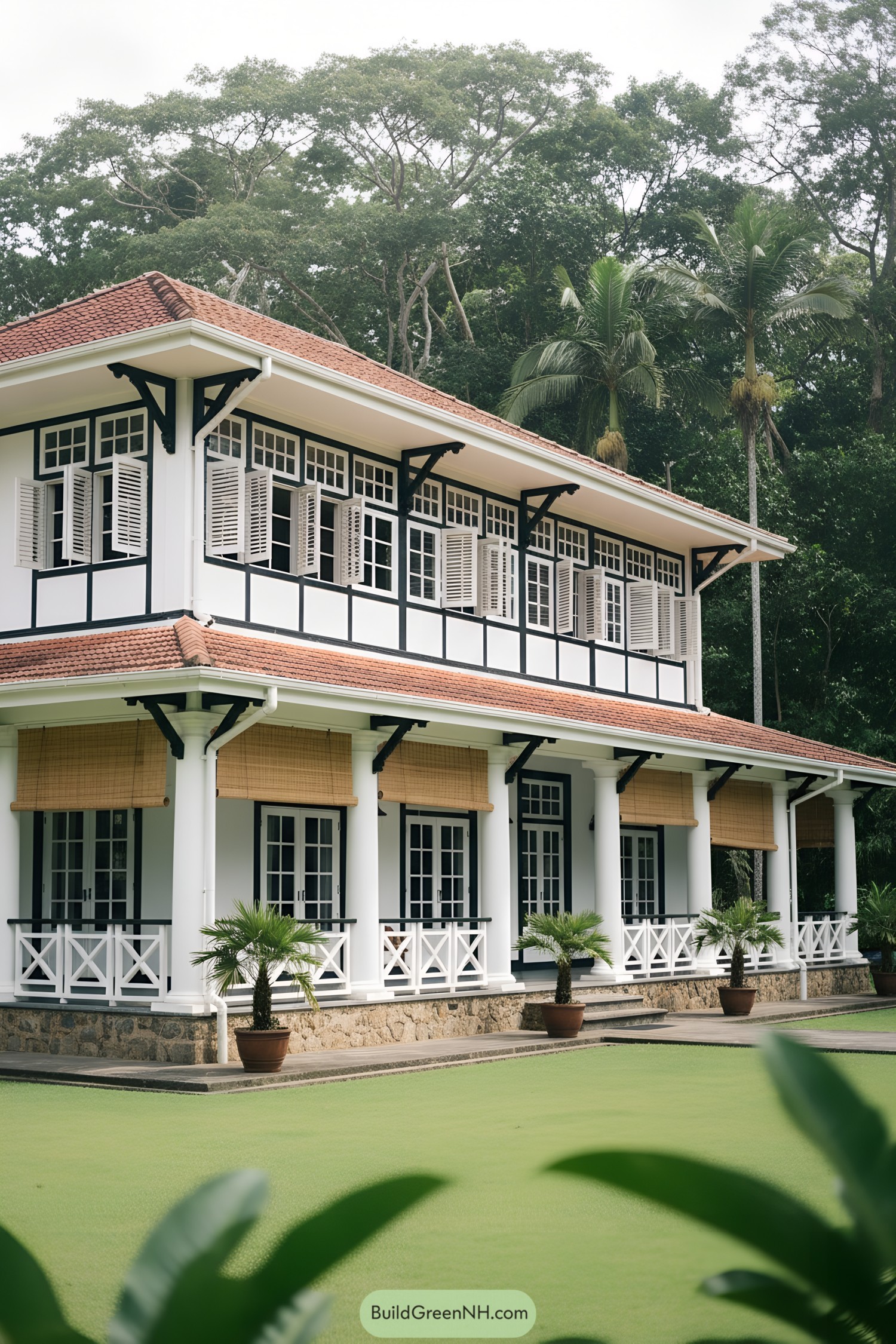
Broad eaves shade a double-height veranda with square columns, cross-rail balustrades, and woven bamboo blinds. Terracotta hipped roofs cap crisp white walls trimmed in black, while louvered shutters stack in rhythmic rows for breezy cross-ventilation.
We shaped the plan for shaded outdoor living, pairing deep verandas with tall French doors that glide between garden and salon—no tug-of-war with the tropics. Black timber brackets and a stone plinth add sturdy grace, because elegance should also survive monsoon gossip.
Palm Arcadia Colonial Walk
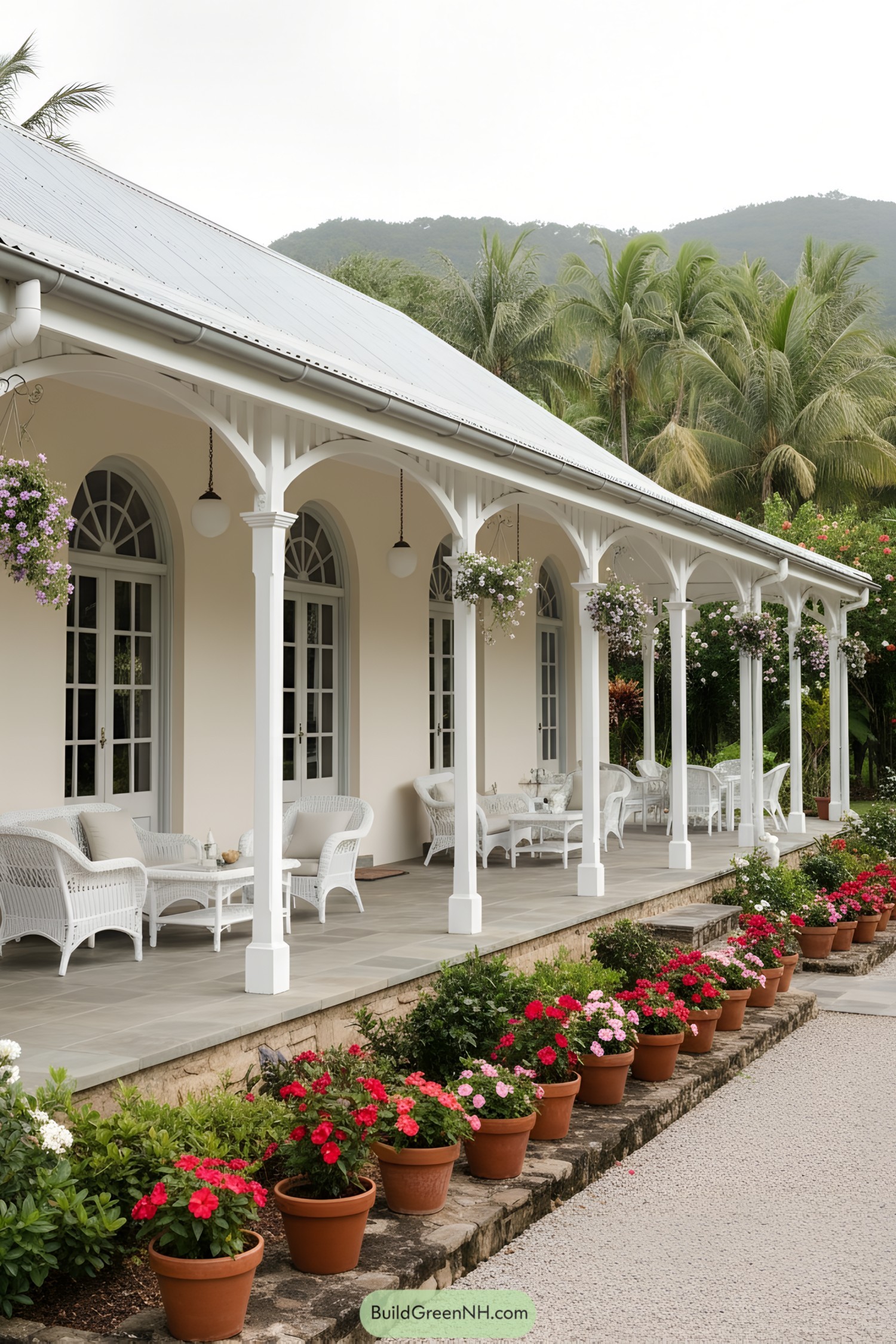
A long shaded gallery wraps the facade with slender posts, soft arches, and globe pendants, keeping breezes moving and tempers cool. Arched French doors, pale stucco, and wicker lounges set a calm, coastal rhythm without trying too hard.
We pulled from British Caribbean estates—raised plinths, deep eaves, and a zinc roof—then tightened the detailing for crisp shadow lines. Terracotta potted borders and delicate lattice brackets add charm and a wink, because serious architecture can still smile.
Lagoon Arcade Colonial Manor
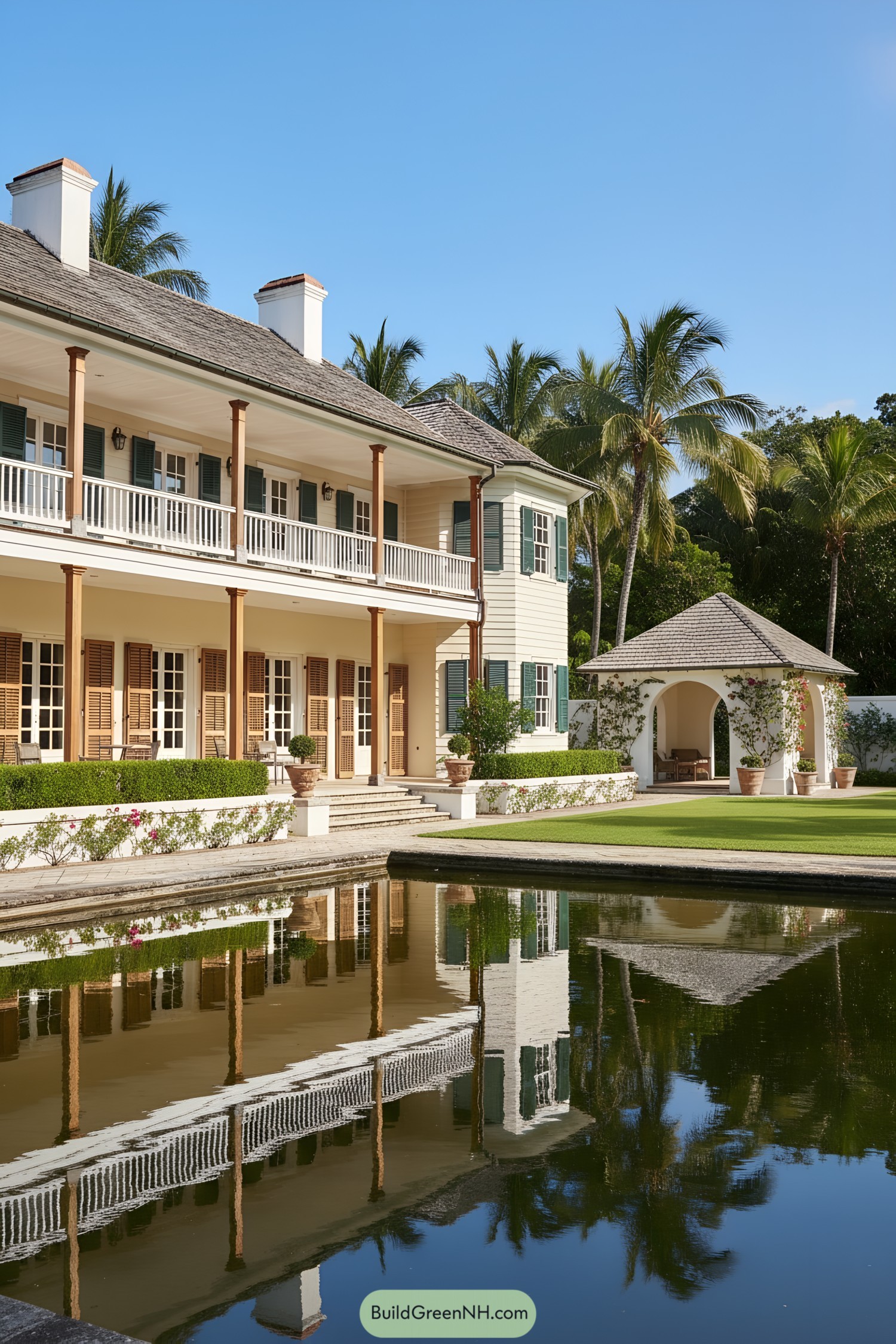
A long double-height veranda runs the facade, its slender timber columns, louvered shutters, and hipped roof echoing British colonial symmetry. French doors line the ground floor, stepping to a mirror-still lagoon and clipped hedges that behave better than some clients’ topiaries.
At the garden edge, an arched pavilion anchors an alfresco sitting room, wrapped in climbing vines and cooled by breezes. We drew from Caribbean estates—broad overhangs, shaded galleries, and cross-ventilation—then sharpened the lines for modern ease and an easygoing, shoes-off grace.
Midnight Shutters Colonial Court
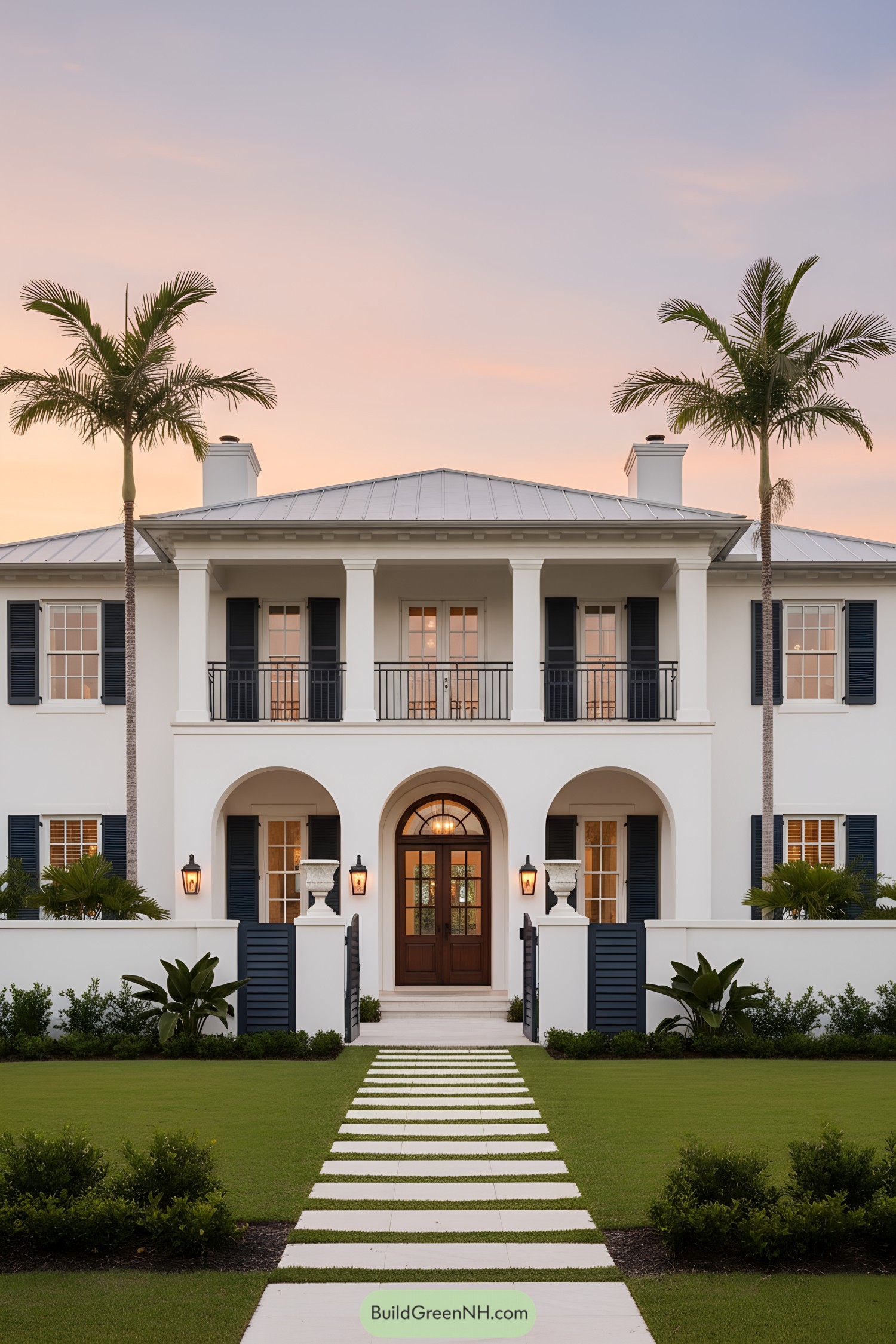
We shaped a crisp stucco facade with deep eaves, arched loggia, and a centered mahogany door that glows like sunset. Symmetry rules the elevation, while a slim metal balcony and lantern sconces keep it breezy, not stuffy.
Inspiration came from British West Indies estates—shade-first planning, shutters for cross-ventilation, and a cool standing-seam roof. A stepped paver walk pulls you in with a little ceremony, because every grand arrival deserves its drumroll.
Breezewrap Veranda Manor
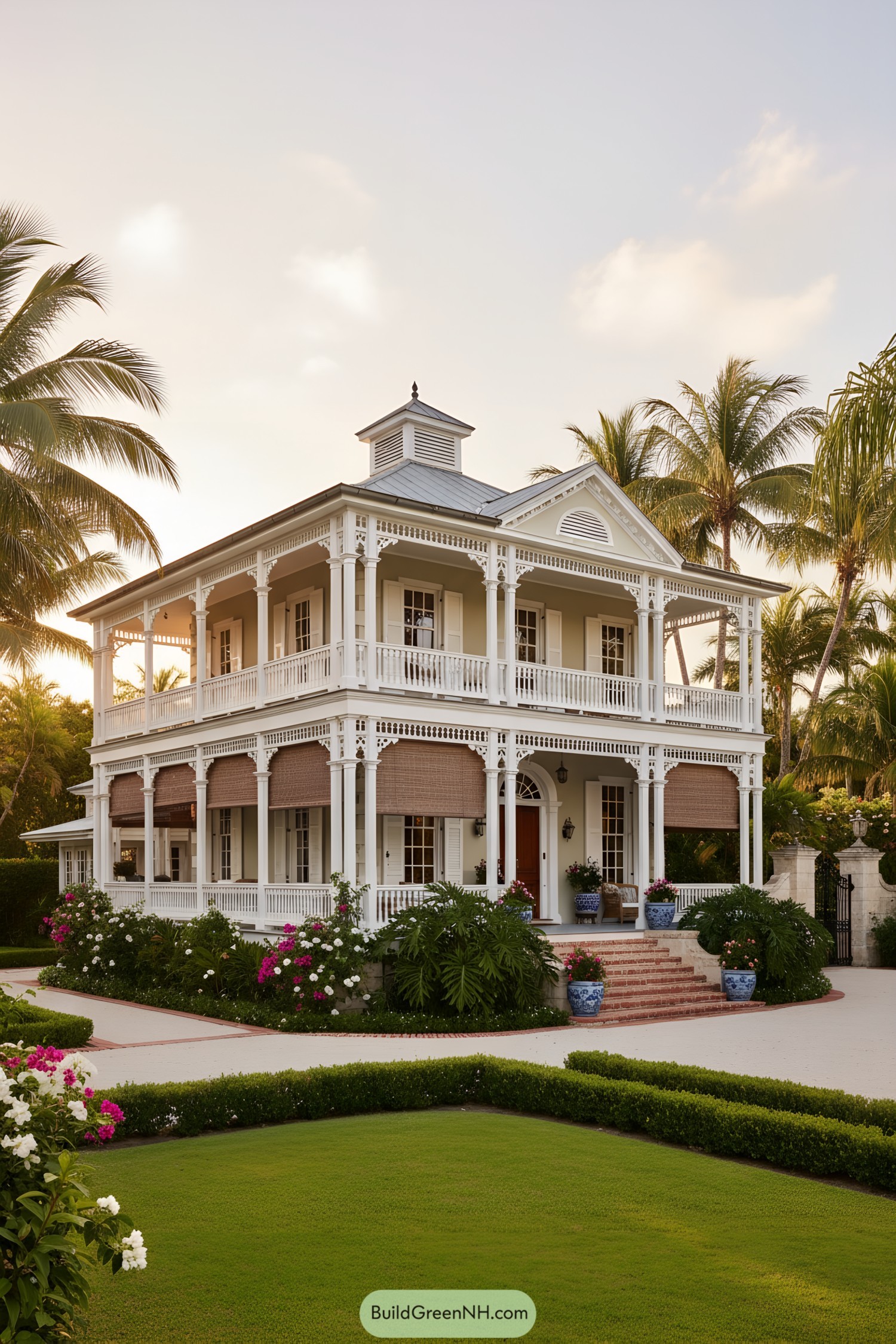
Double verandas wrap the facade with delicate fretwork, tall posts, and rhythmical railings that cast lacey shadows. A central pediment, arched entry, and a tidy cupola crown the light-toned siding and standing-seam roof.
We shaped deep porches and retractable woven shades for sun, rain, and lemonade emergencies. Inspiration came from British West Indies estates—elevated for breeze, trimmed with filigree, and planned for gracious garden living.
Cupola Crest Veranda House
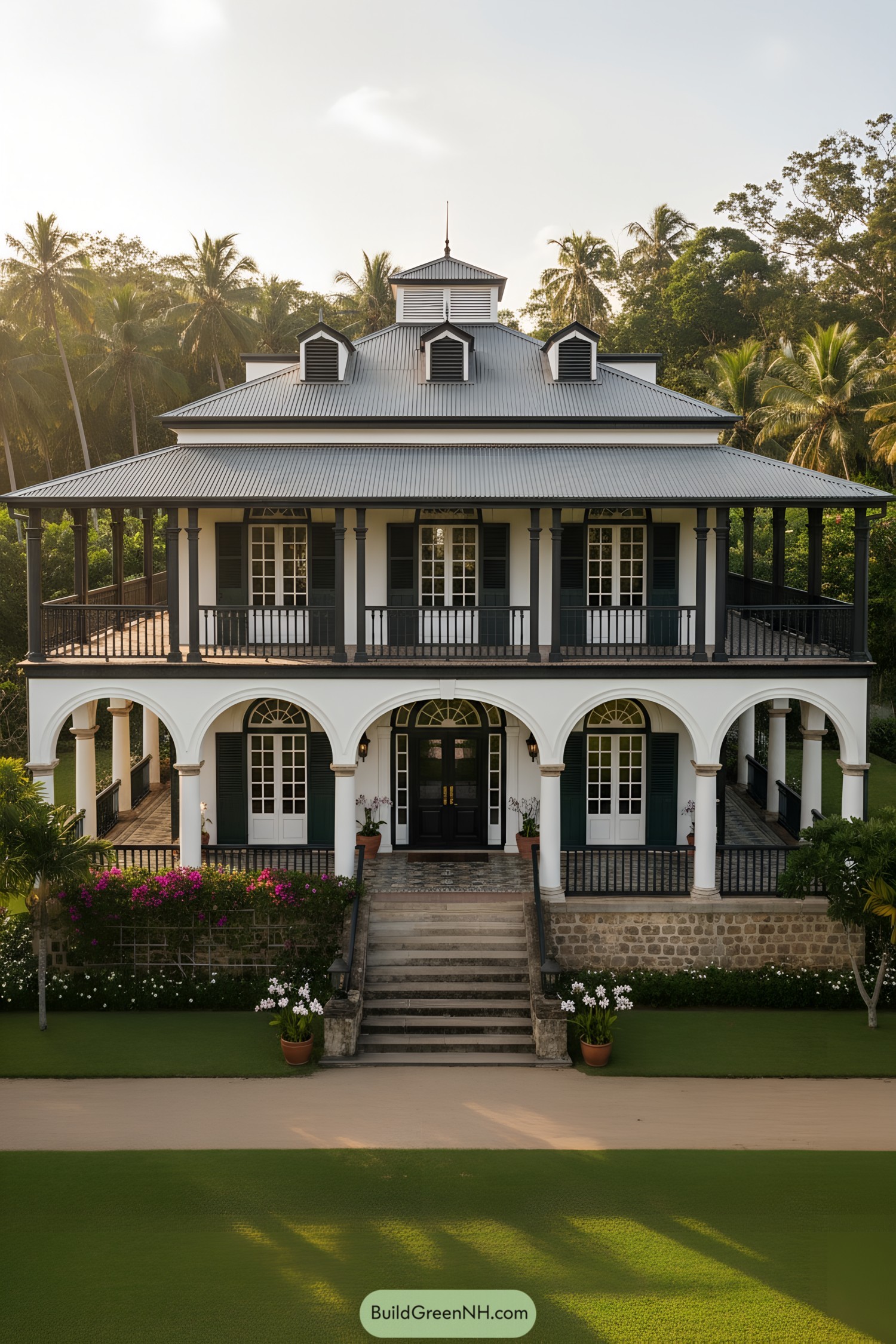
A double-height veranda with arched arcades frames French doors, shaded by deep eaves and a corrugated hipped roof crowned by a ventilating cupola. Dark shutters, slender columns, and stone plinth steps give a crisp, coastal gravitas without trying too hard.
We drew from British colonial veranda culture and tropical passive-cooling—cupola vents, cross-breezes, and generous overhangs—then dialed up symmetry for calm. The black-and-white palette anchors the lush garden, while the balcony invites iced tea diplomacy at sunset.
Mooncrest Veranda Colonial
A double-tiered gallery wraps the facade, framed by dark, lacework brackets and slender columns. Arched fanlight windows, mint louvered shutters, and a centered entry stair lead to broad outdoor rooms meant for easy lingering.
We paired a cool standing-seam roof and cupola with pale stucco to temper tropical heat—shaded, breezy, civilized. Inspiration came from British West Indies villas, then we tweaked proportions for bolder arches and generous porches because naps need space.
Palmwalk Doric Colonial House
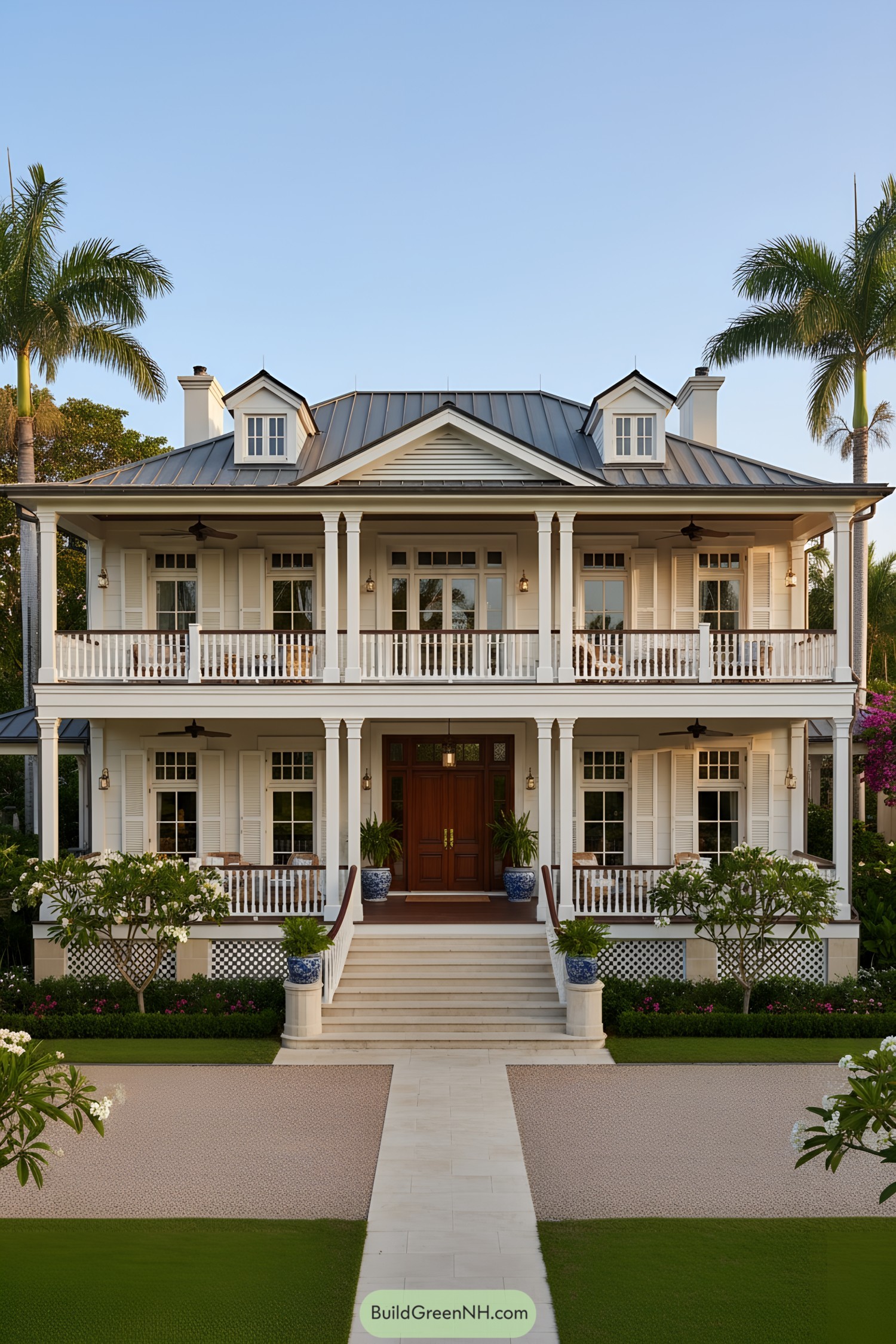
Symmetrical double verandas wrap the facade with slender columns, beaded board ceilings, and airy railings for breezy lounging. French doors with louvered shutters line both levels, while dormers and a standing-seam metal roof add crisp geometry.
A grand stair rises to a mahogany entry framed by transoms and sidelights, grounded by lattice skirting and neat hedges. We blended Caribbean colonial cues and Lowcountry practicality—shade, cross-breezes, and stout proportions—then sprinkled in a dash of porch-swing optimism.
Pin this for later:
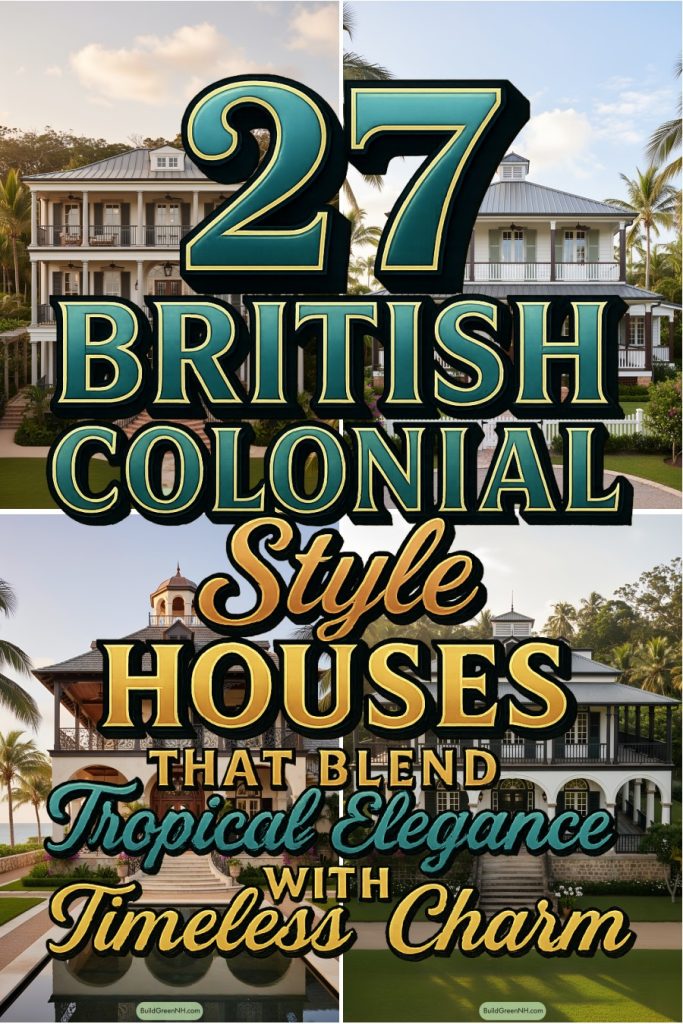
Table of Contents



