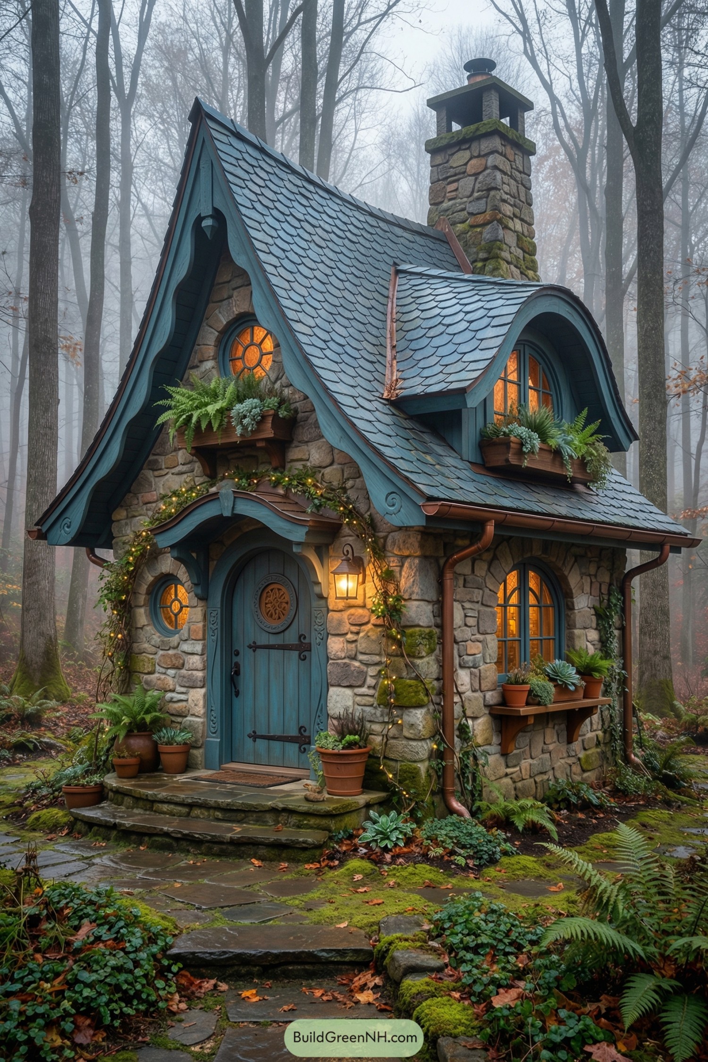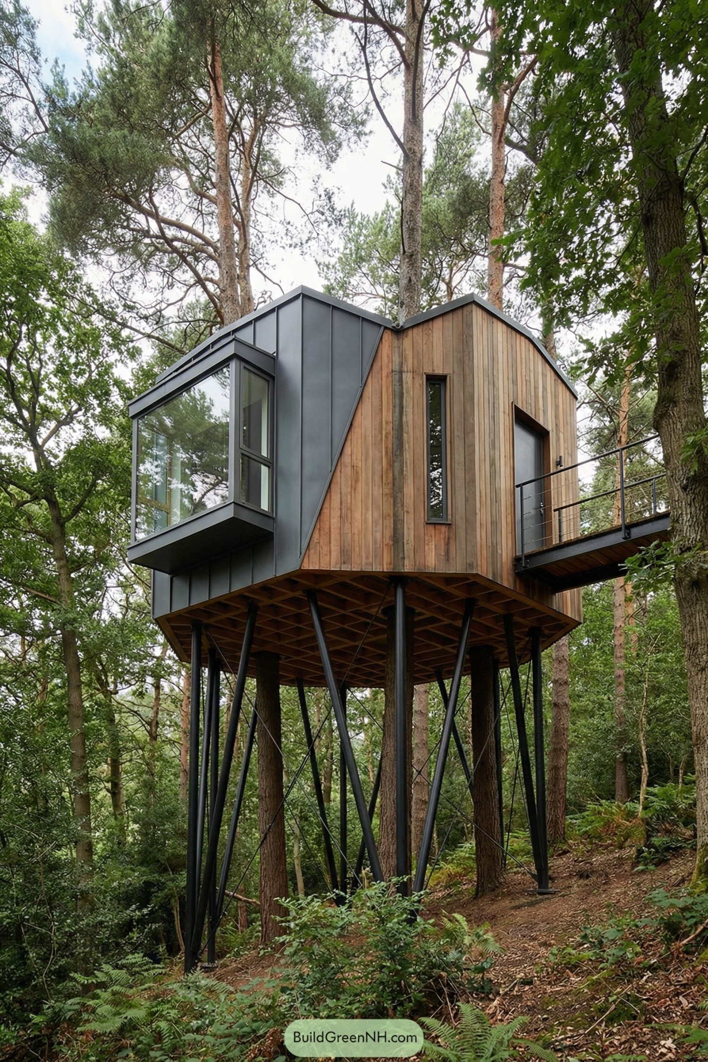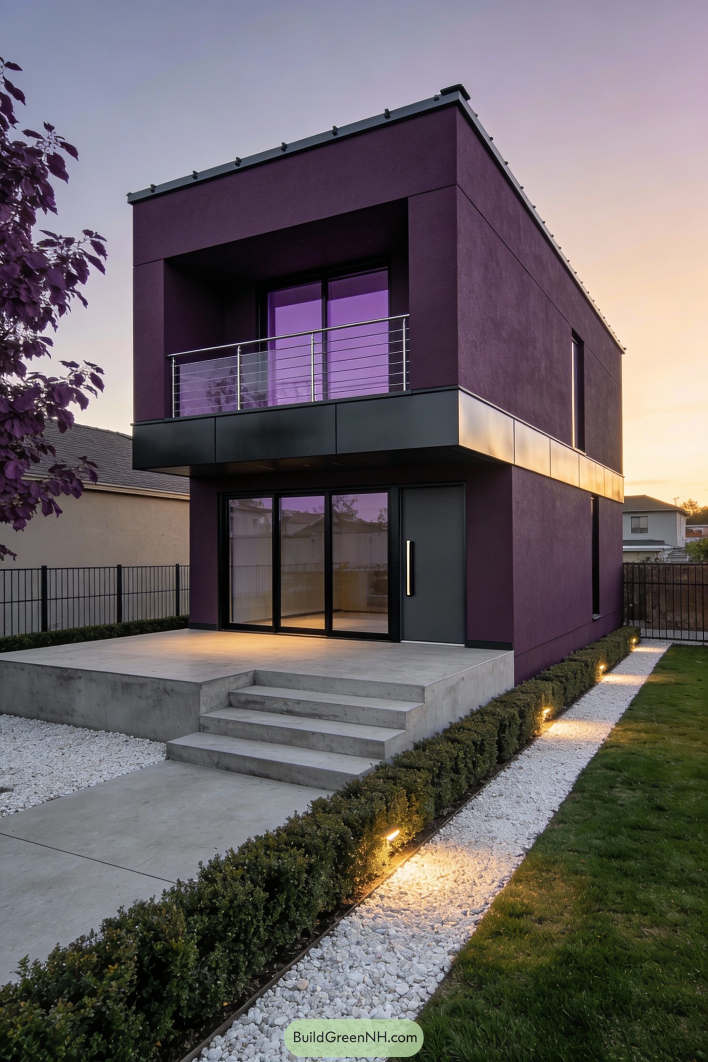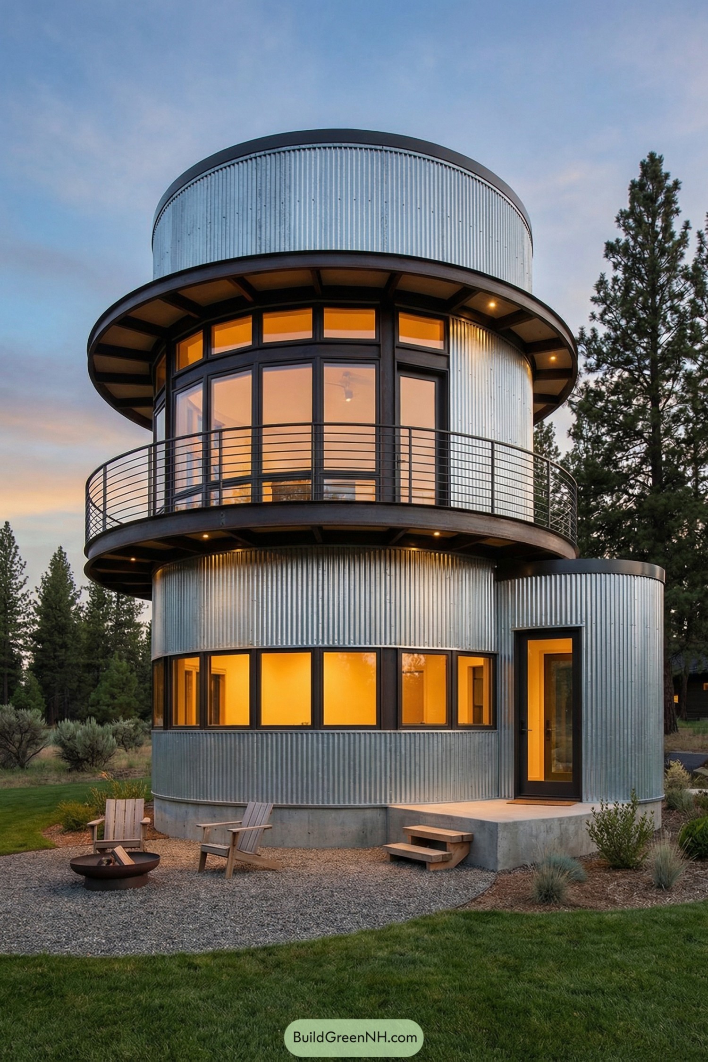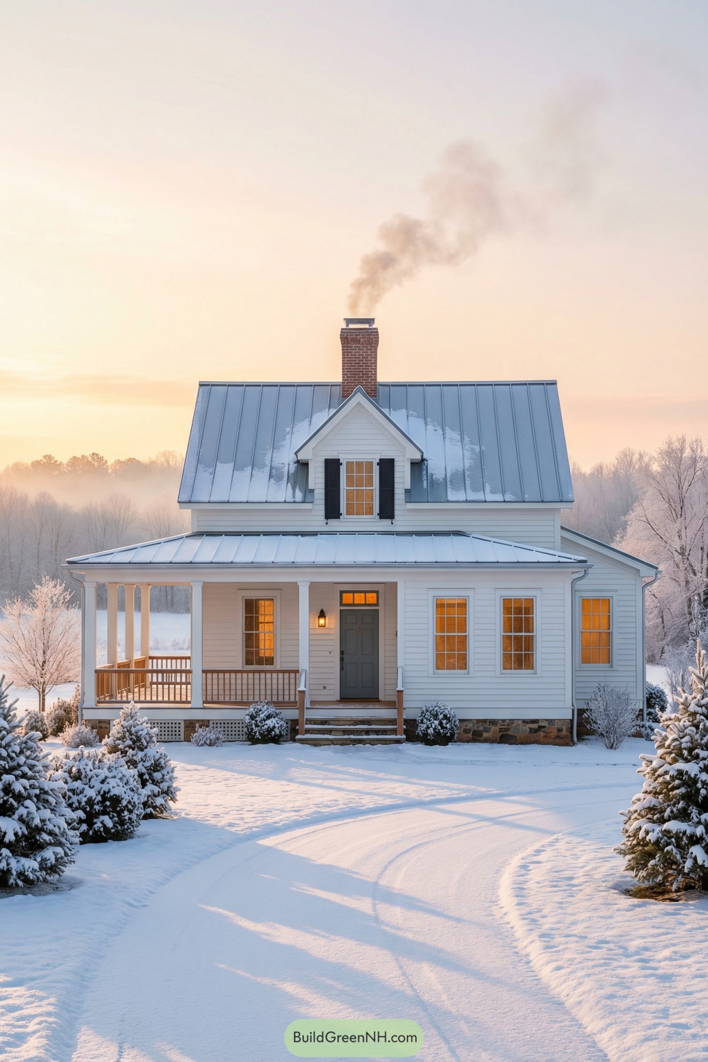Last updated on · ⓘ How we make our designs
Tudor style needs to come back not only in house revivals. We’ve made some designs that use the style in new homes.
What we love about Tudor houses are stout chimneys, cheeky gables, and beams that refuse to stand poker-straight. They are imperfect on purpose.
With this inspiration our designs stitch old-soul facade style to modern living—leaded glass, yes, but with sunshine, sensible flow, and sockets where you actually need them. It’s history, without the draft.
Enjoy!
Gabled Tudor With Brick Base
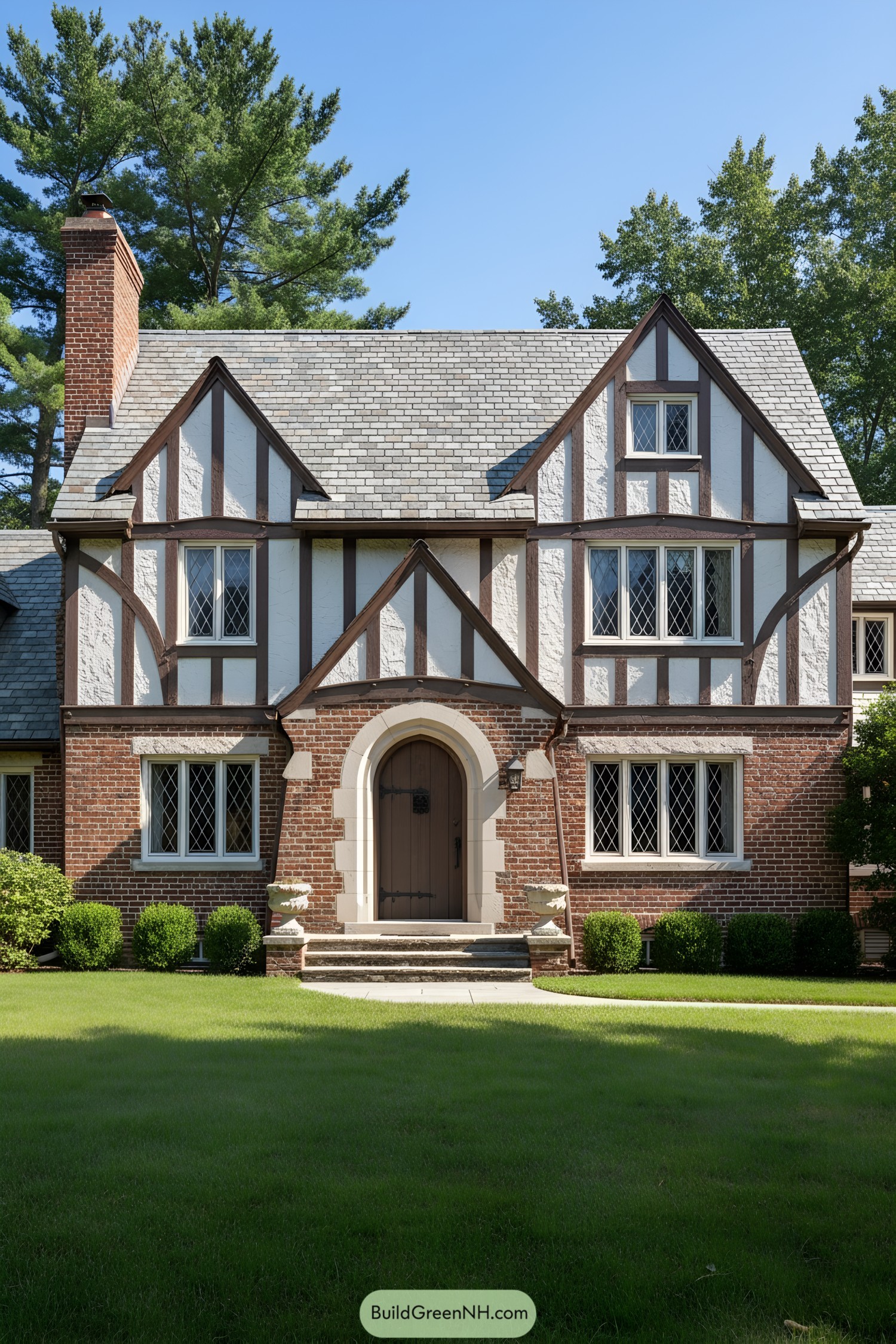
Steep gables, half-timbered stucco, and a slate roof crown a sturdy brick ground floor. Leaded casement windows sparkle under stone lintels, while the arched entry quietly steals the scene.
We drew from English Tudor manors—picture history class, but with better insulation. Hand-hewn-looking timbers, patterned brickwork, and diamond panes deliver romance, and the modern layout behind them keeps weekends drama-free.
Brick Manor With Half-Timber Charm
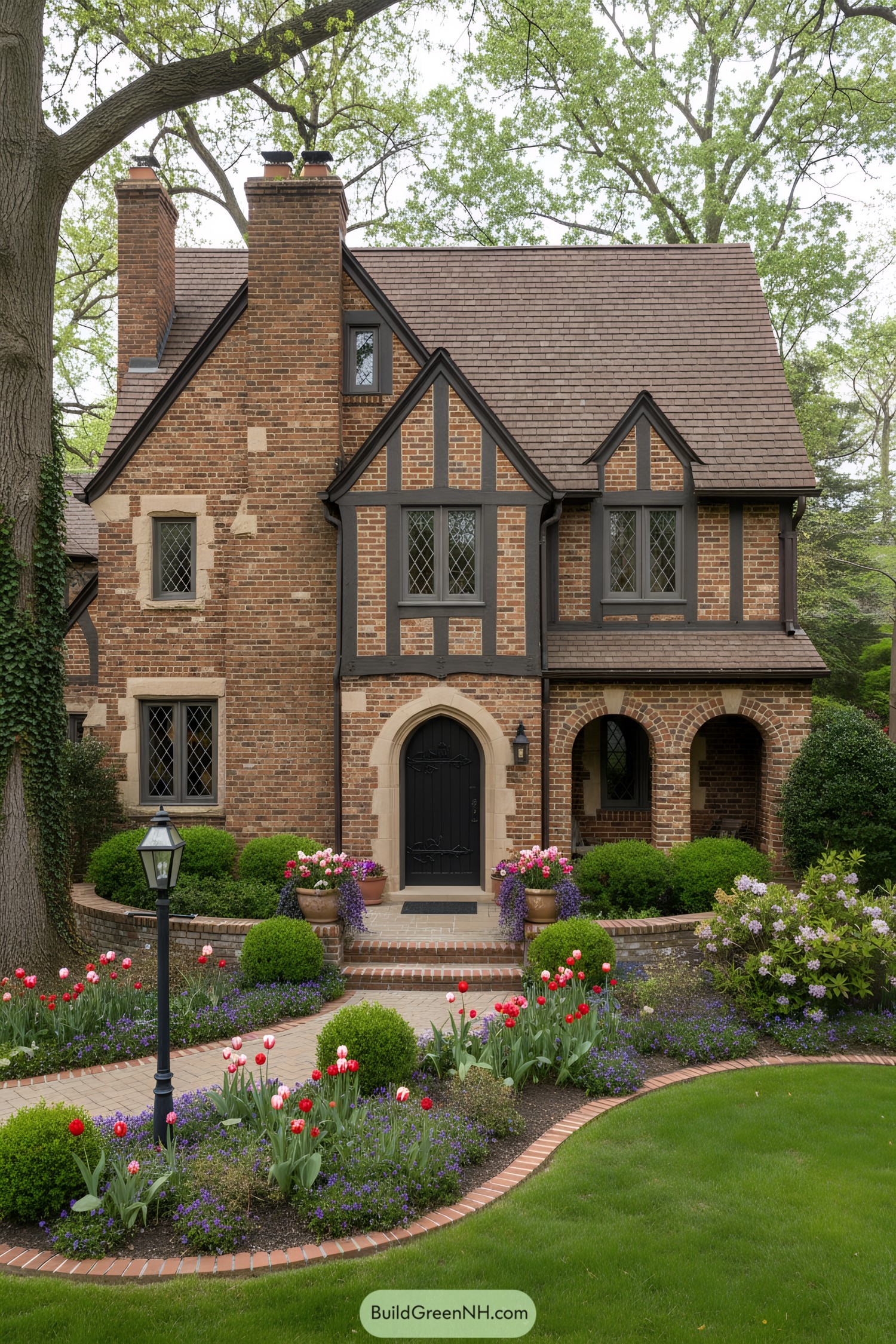
Steep cross-gables, dark half-timbering, and tall twin chimneys frame a brick façade with limestone accents. An arched ebony door and cozy arcaded porch ground the entry with a hint of drama.
We riffed on classic English Revival cues—leadlight casements, textured brick, and tuck-pointed joints—then sharpened profiles for crisper shadows. The garden’s curved brick edging and tulip beds soften the massing, because even a dignified manor deserves a smile.
Storybook Tudor With Timber Whimsy
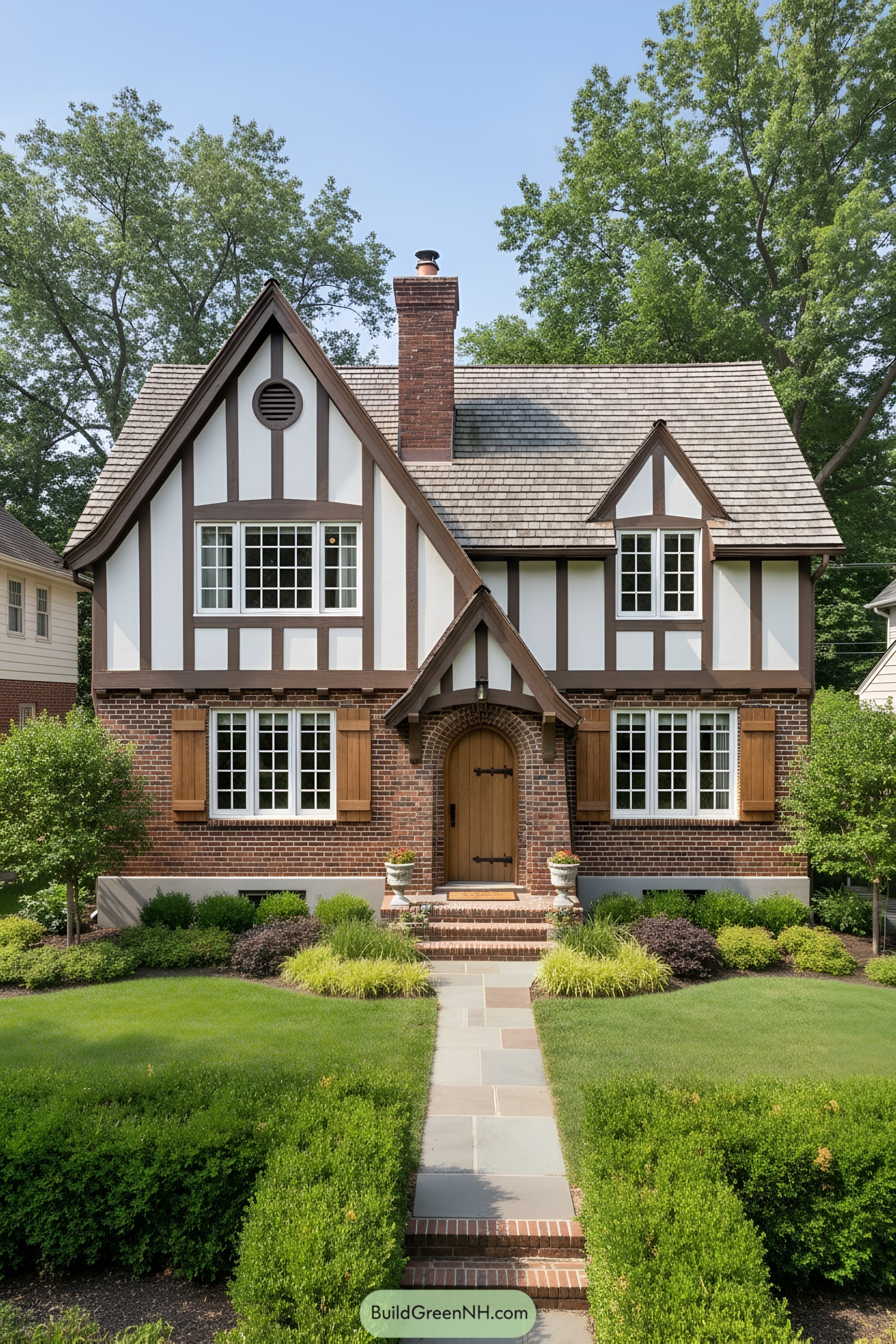
Steep cross-gables, a stout brick chimney, and crisp half-timbering frame tall mullioned windows with warm wood shutters. The arched plank door under a petite gable porch leads across a tidy bluestone walk and layered garden beds.
We drew from English cottage romance and 1920s American Tudor revival, then sharpened lines for today. Brick anchors the base while painted stucco and dark trim add contrast—like a good tux, but cozier.
Oak-Trim Tudor With Bay Grace
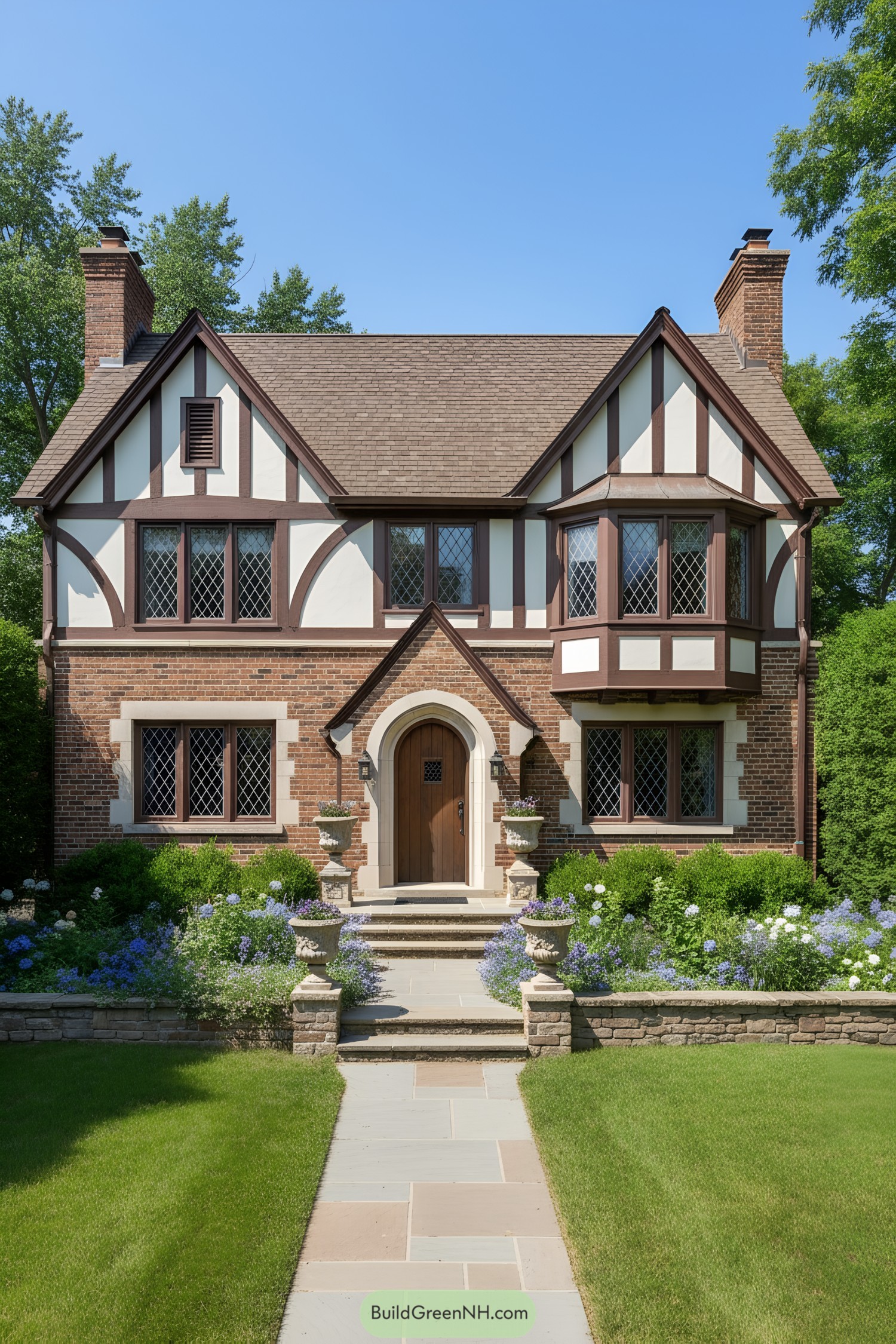
Steep gables, brown half-timbering, and a proud oriel bay stack over a brick lower level with limestone trim. A rounded wood door sits in a stone arch, flanked by lanterns and urns along a neat garden path because drama starts at the threshold.
We riffed on late-medieval English revival—diamond-pane casements, twin chimneys, and charcoal shingles—for authenticity without gloom. Proportions skew cozy-grand: tight eaves, rhythmic timber spans, and a slightly overconfident entry gable that says hello before you knock.
Chimney-Stack Tudor With Curved Entry
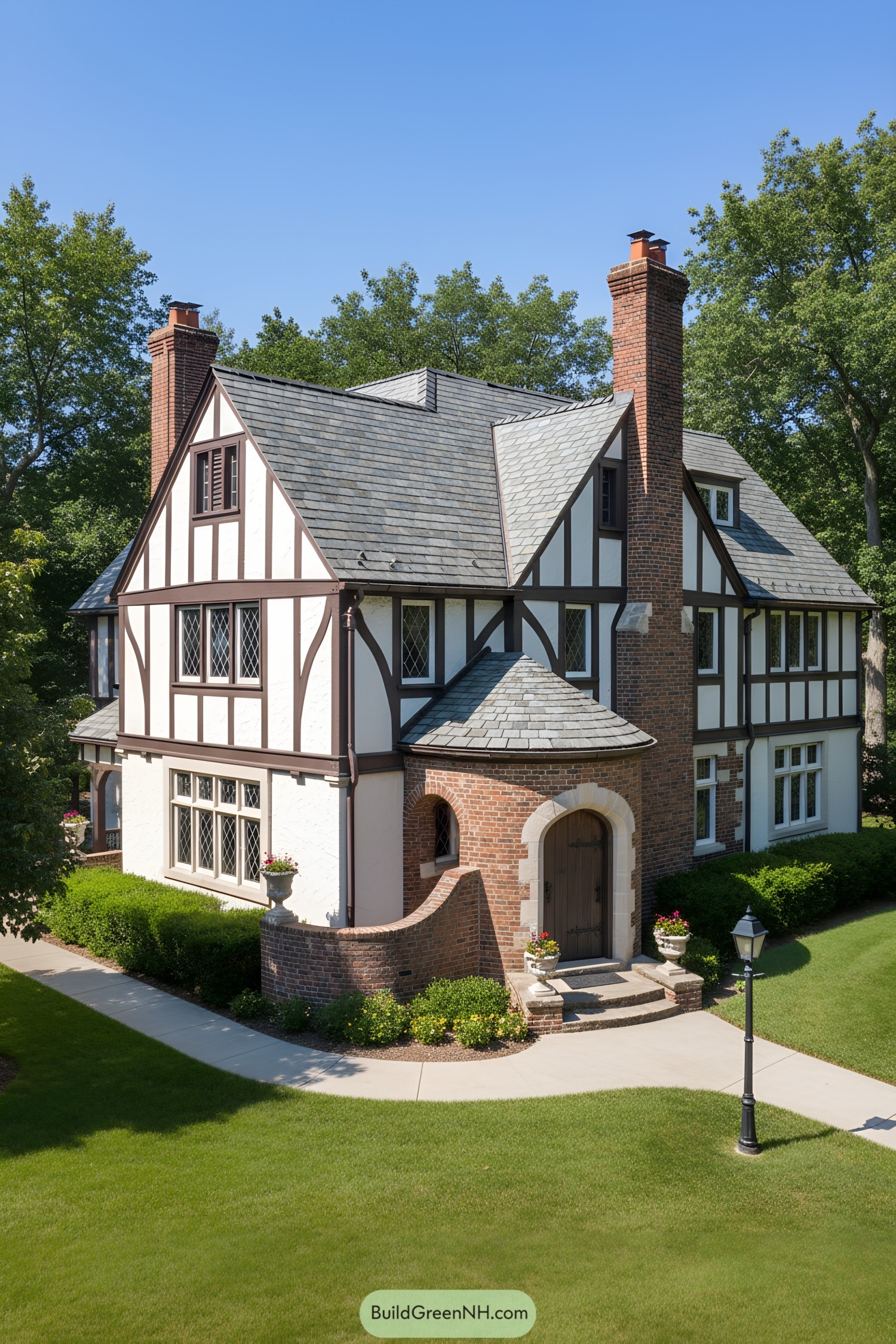
Steep slate gables, twin brick chimneys, and chocolate-brown half-timbering frame creamy stucco walls with diamond-pane casements. A rounded brick vestibule with arched oak door and low garden wall welcomes guests like a gentle drumroll.
We drew from late-medieval English precedents, mixing storybook massing with crisp, modern detailing for everyday livability. The curved entry softens the strong rooflines, while grouped windows and deep eaves balance light, shade, and a bit of old-world swagger.
Steep-Gable Tudor With Brick Arches
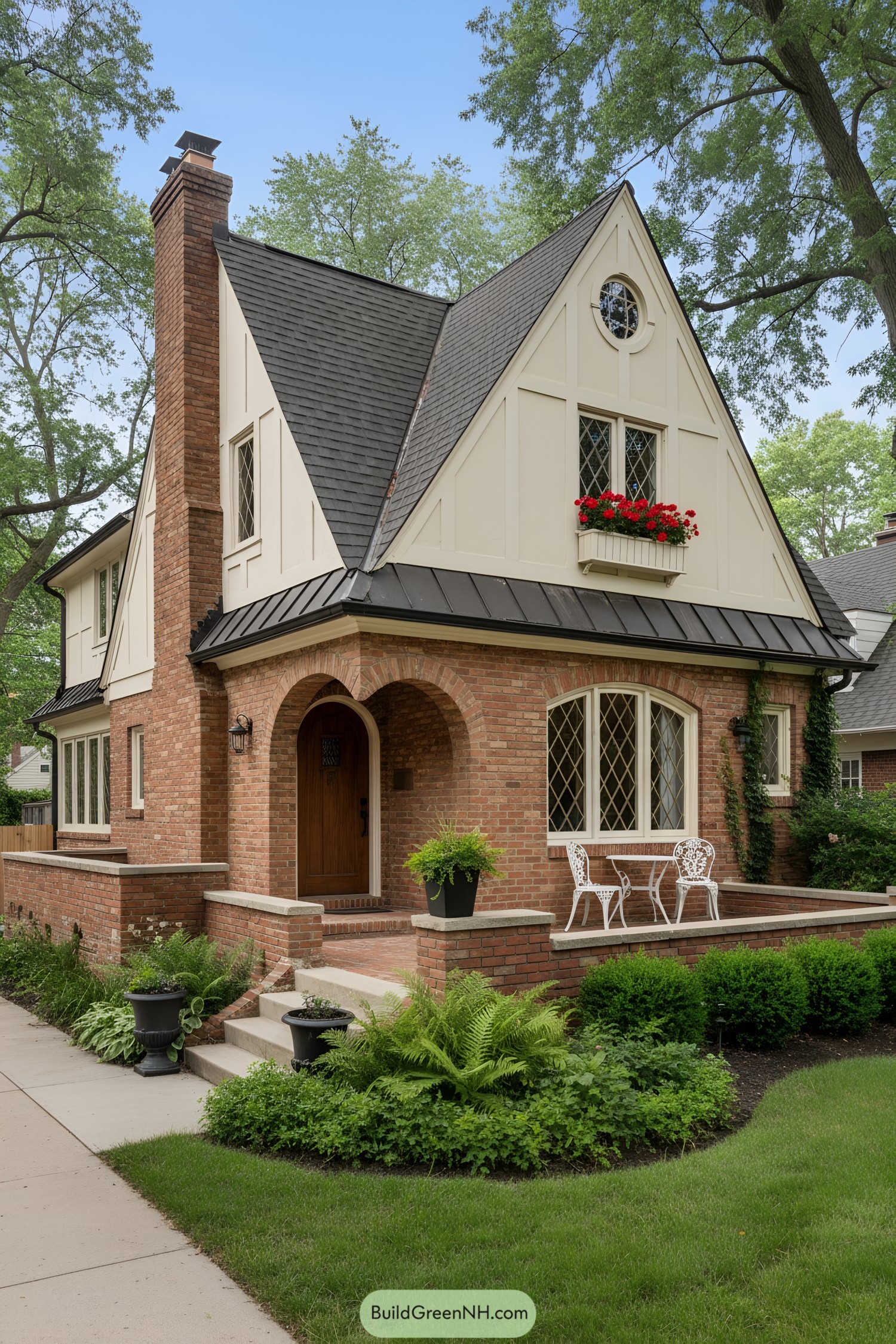
A sharp front gable, copper-tinted metal roofline, and round oculus window crown layered brickwork and creamy stucco panels. Leaded casements, a flower box of scarlet geraniums, and a cozy arched entry create a welcoming street tableau.
We drew from 1920s English Revival cottages, dialing up the vertical drama and handcrafted masonry. The plan tucks a sheltered porch into the brick arcades, while slim windows and dark trim add a little mystery—because every good Tudor loves a secret or two.
Slate-Topped Tudor With Stone Welcome
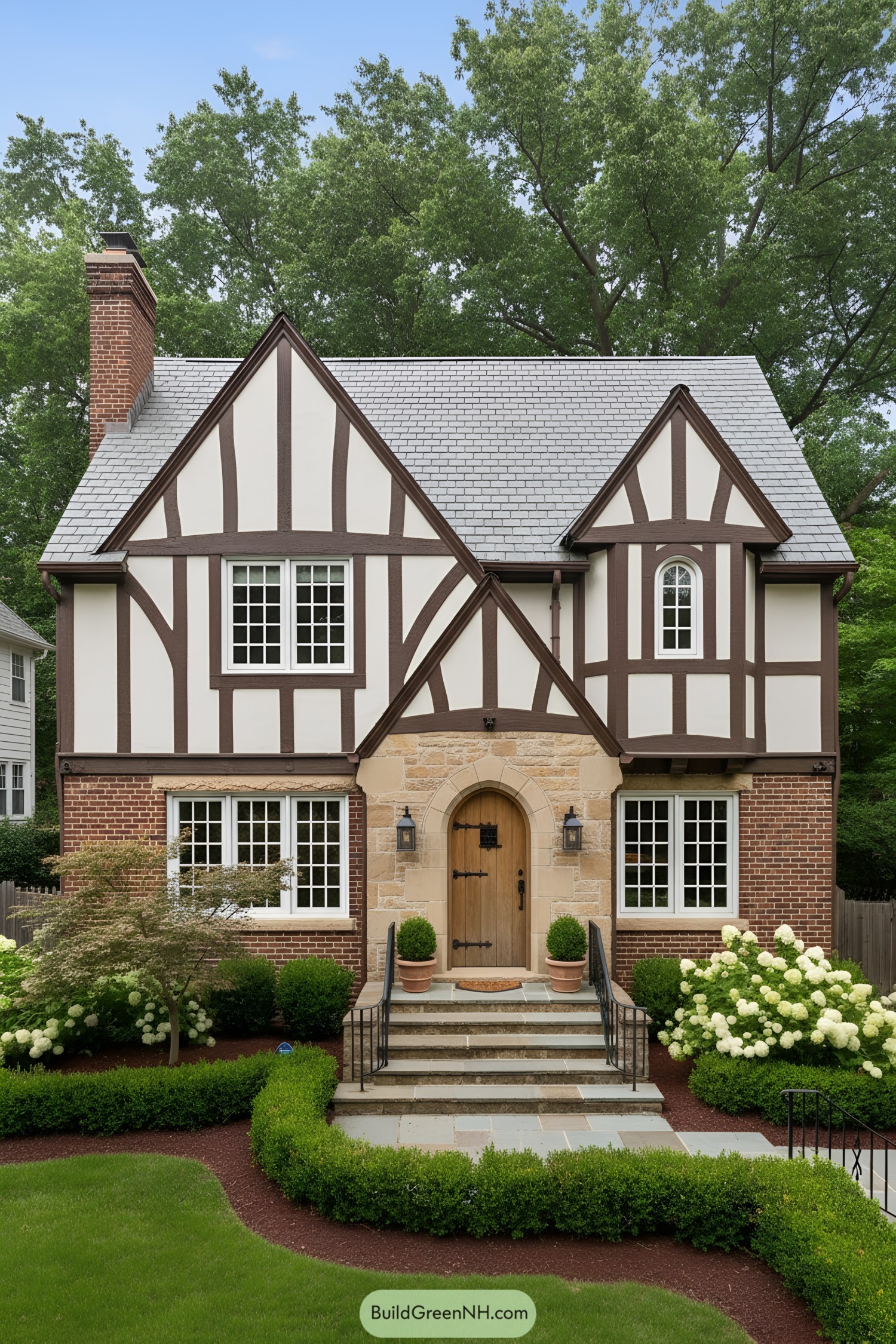
A steep slate roof crowns crisp cream panels framed by bold brown half-timbers, anchored by red brick and a rounded stone entry. Leaded windows, a petite oriel, and iron strap hinges add just enough medieval mischief.
We drew inspiration from Cotswold cottages and early 20th-century American Tudors, then dialed in cleaner lines for modern life. The garden’s clipped hedges echo the roof’s geometry, guiding guests to that storybook door—no dragon required.
Willowcrest Tudor With Lattice Light
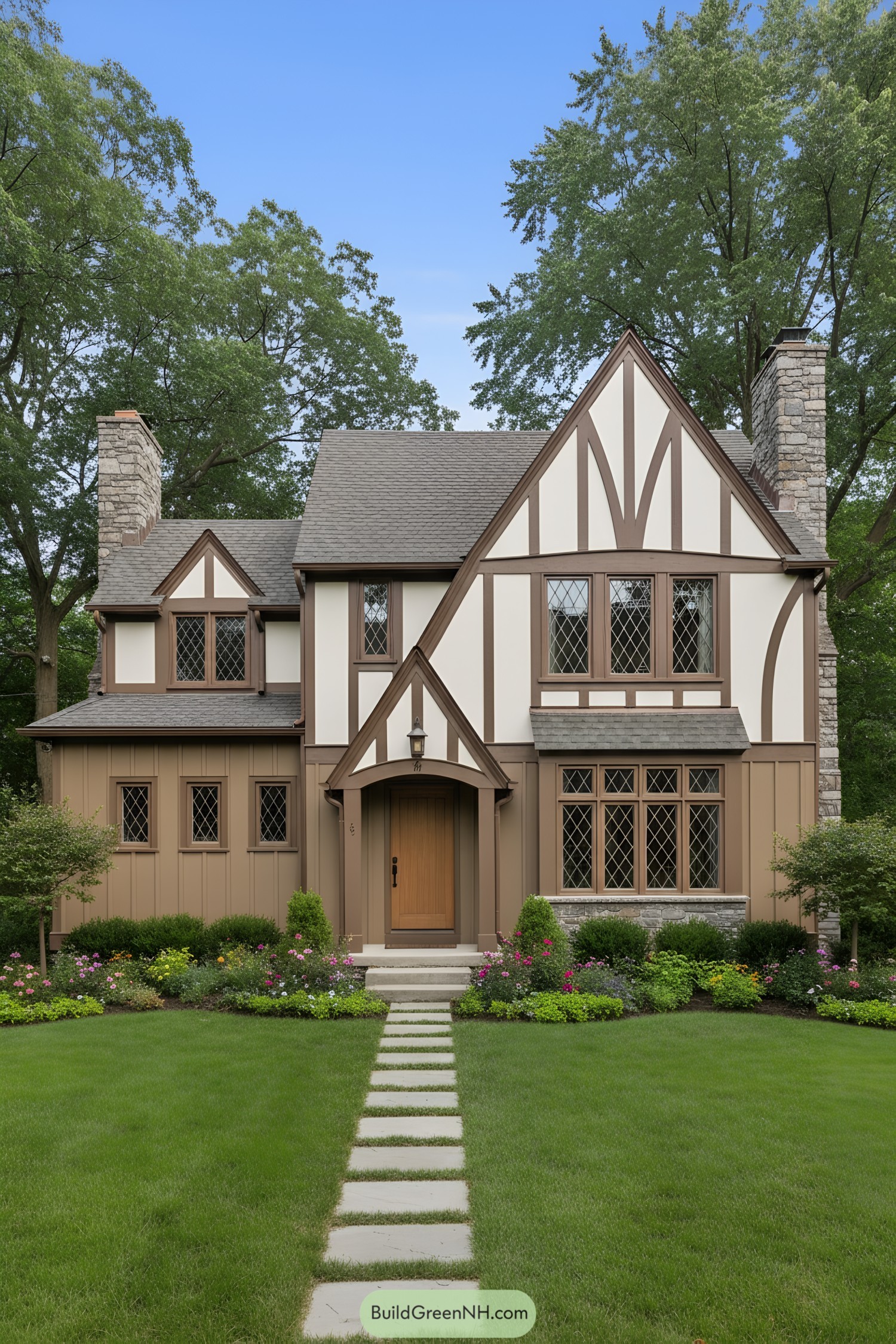
Steep cross gables frame creamy stucco panels, outlined by cocoa-brown timbers that rise into elegant arches. Leaded diamond casements, a sheltered plank door, and paired stone chimneys give the façade that cozy-but-stately wink.
We riffed on English revival cues—half-timber rhythm, slate-look roof, and a petite entry gable—then warmed it with vertical board cladding and a grounded stone water table. Symmetry meets charm, while the garden border and window grouping make the front elevation feel neighborly without trying too hard.
Red-Door Tudor With Woven Timber
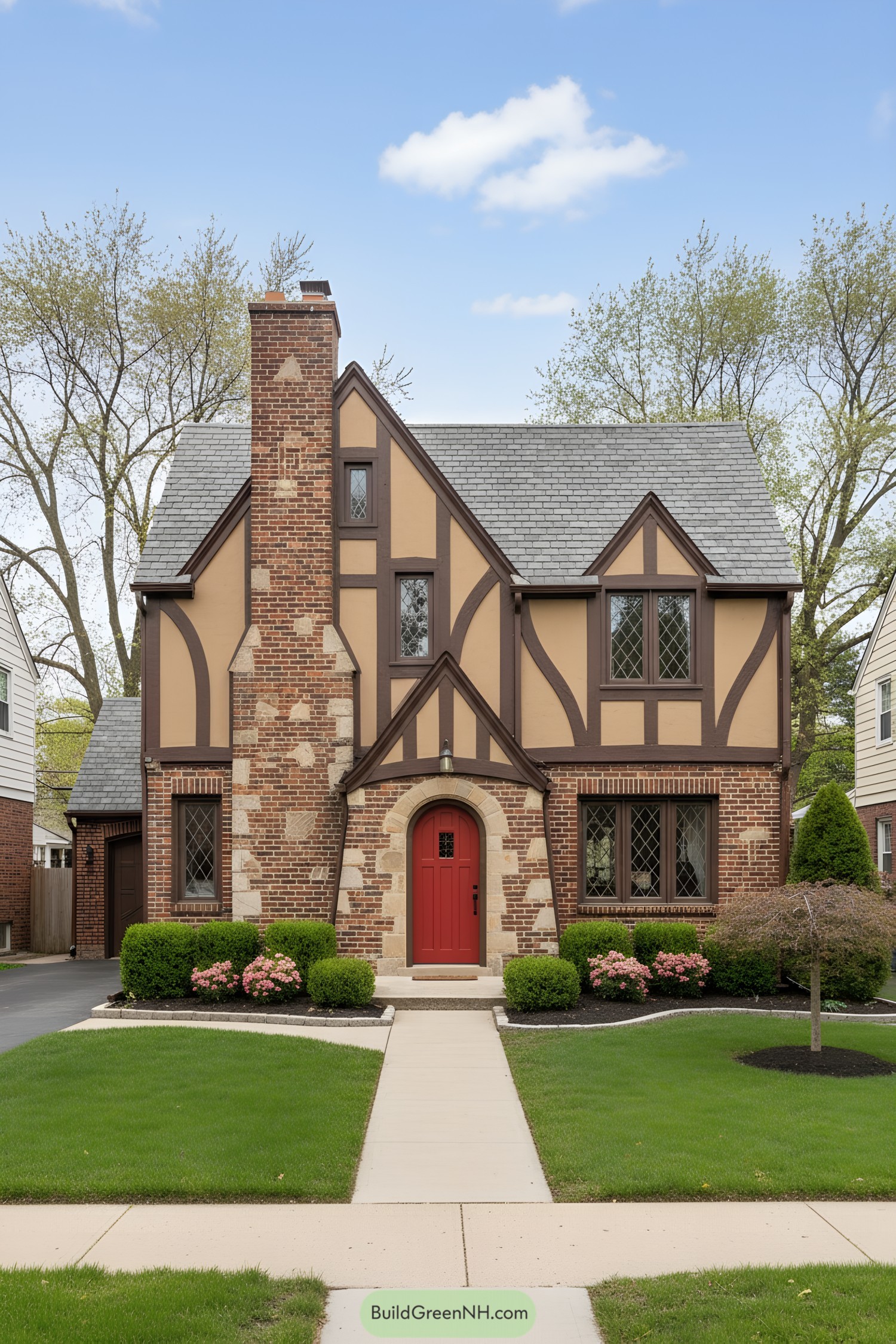
A tall chimney anchors the asymmetry, while slate shingles and latticed casement windows keep the silhouette crisp. The arched stone entry frames a bold crimson door, giving the façade a wink of drama.
We drew from English village precedents—curved braces, mixed brick and stone, and hand-hewn proportions—then tightened lines for suburb-ready elegance. It feels storied yet spry, like it brews tea and pays the mortgage on time.
Garden-Bay Tudor With Diamond Panes
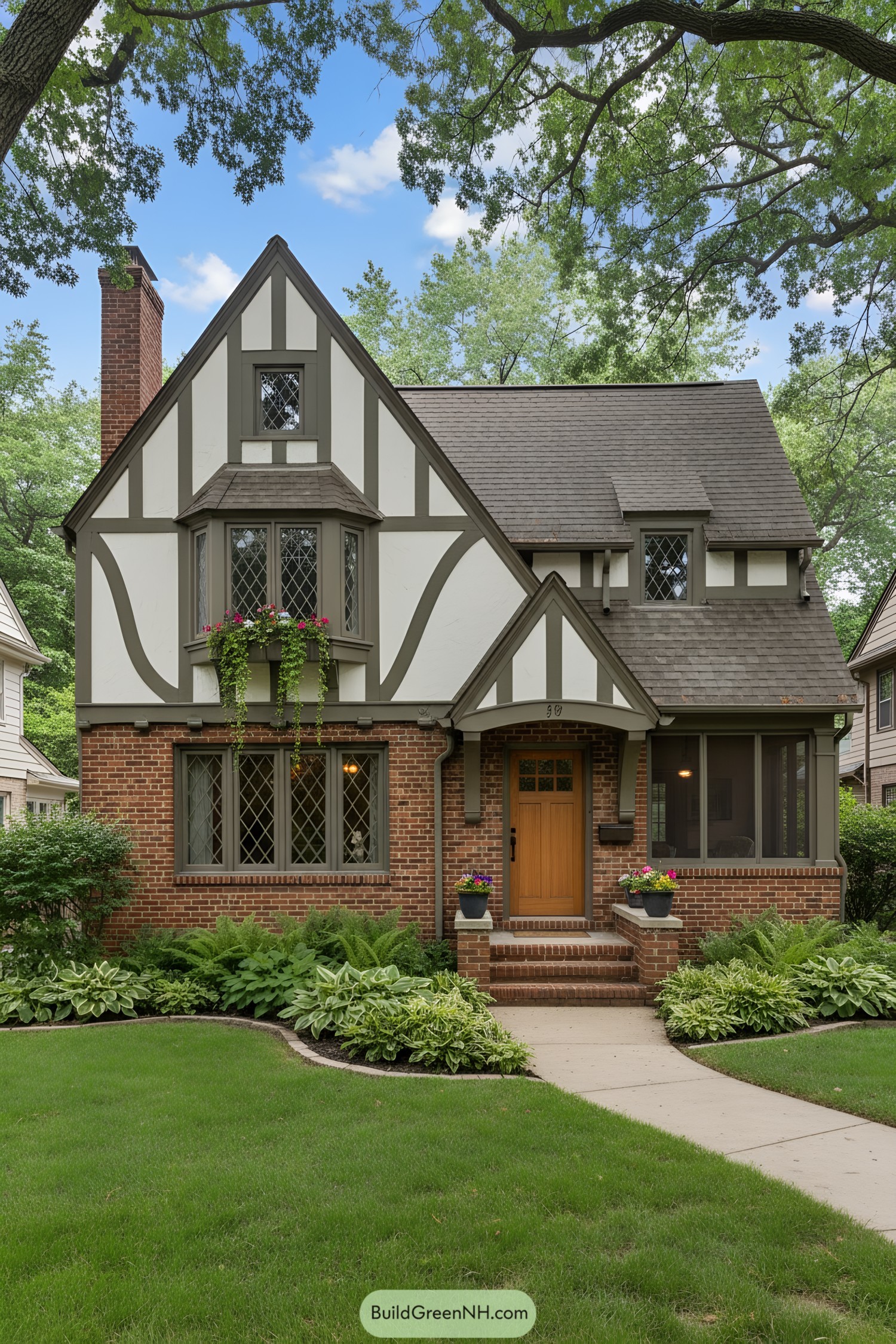
We shaped a compact silhouette with steep intersecting gables, a projecting bay, and a snug screened porch. Brick meets smooth stucco and olive trim, while the warm oak door and planters say hello like a friendly neighbor.
Leadlight casements, a tall chimney, and rhythmic timbering nod to English cottage lineage without going costume-drama. The bay’s planter shelf and curvy verge boards add softness—because even a Tudor enjoys a little flourish.
Cottage-Tower Tudor With Leaded Glow
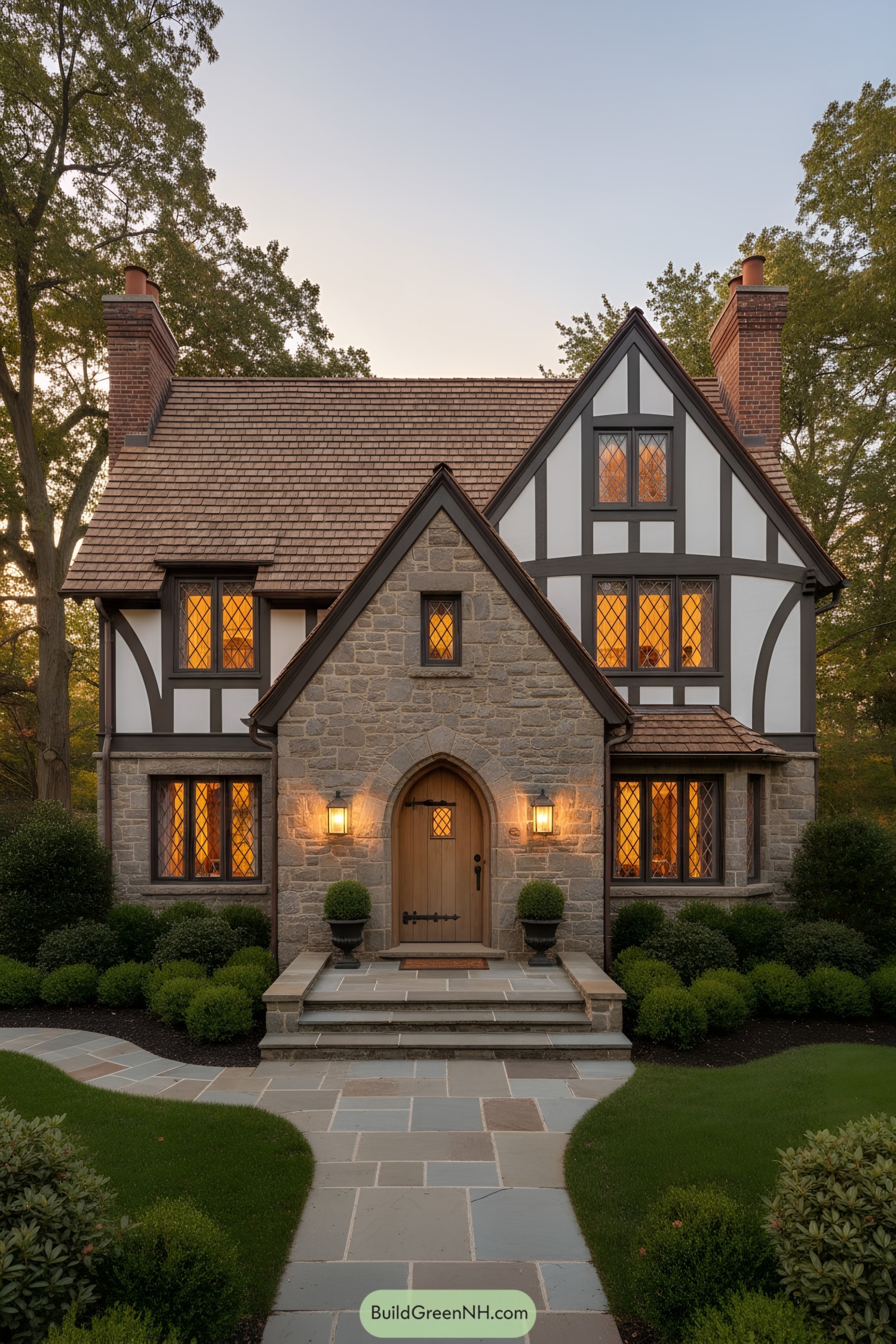
A steep, nested gable anchors rough-cut stone, half-timbered bays, and diamond-paned casements that shimmer like lanterns at dusk. Twin brick chimneys bookend the cedar shake roof, while a plank arched door and iron strap hinges hint at coziness within.
We shaped the massing from Cotswold cottages and late-medieval townhouses, then trimmed it with crisp charcoal timbers for snap. Warm glazing and a broad bluestone walk invite a gentle procession—because great entries should feel like a drumroll, not a surprise.
Courtyard Tudor With Ebony Lattice
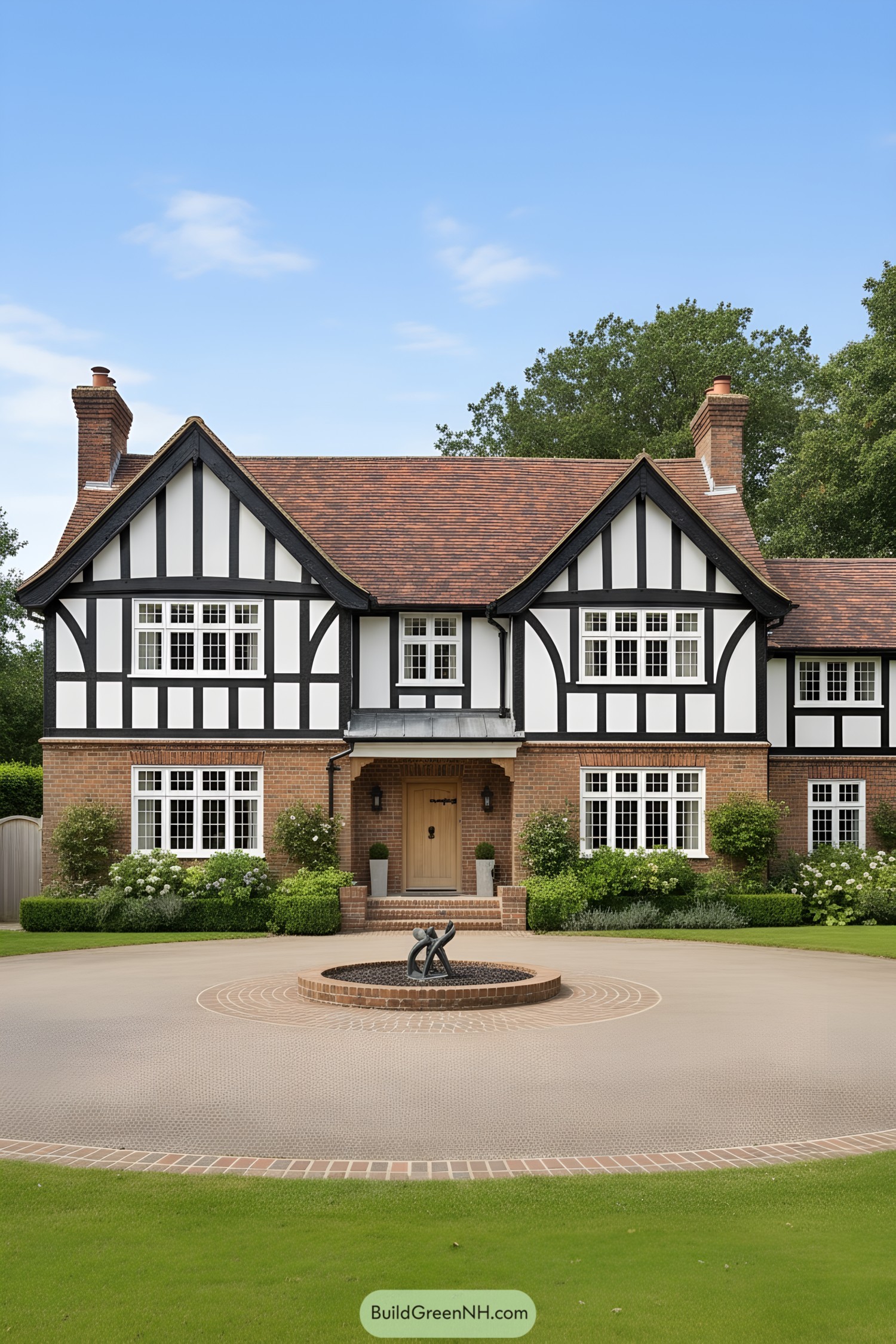
Crisp ebony timbers trace broad gables over white render, while red clay tiles and twin brick chimneys add hearty warmth. A centered porch with a pale oak door and bracketed canopy leads to symmetrical mullioned windows framed by clipped greenery.
We leaned into high-contrast timbering and disciplined symmetry to modernize classic Tudor grammar without losing its cozy gravitas. The circular drive with a low brick plinth adds a ceremonial arrival—because even mail deserves a grand entrance.
Turreted Tudor With Stone Crown
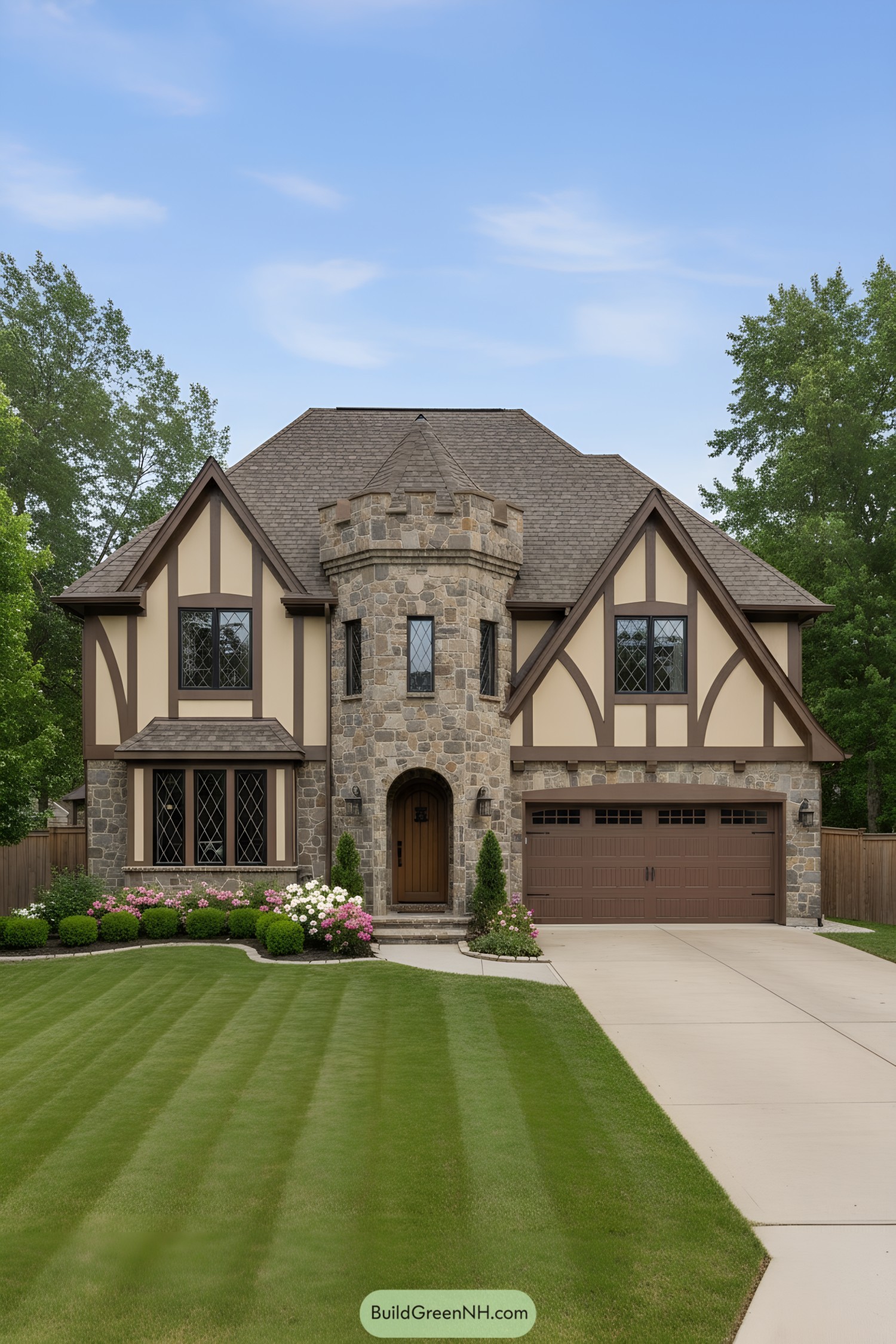
A round turret with crenellations anchors the entry, wrapped in mixed fieldstone and capped by a steep conical roof. Half-timber gables frame cream stucco panels, while leaded diamond windows and a paneled wood door add storybook grit.
We paired rustic masonry with warm brown trim and a carriage-style garage to ground the elevation. Inspired by English gatehouses, we softened the silhouette with clipped eaves, tidy hedges, and a wink of whimsy—because even castles need curb appeal.
Copper-Bay Tudor With Arched Welcome
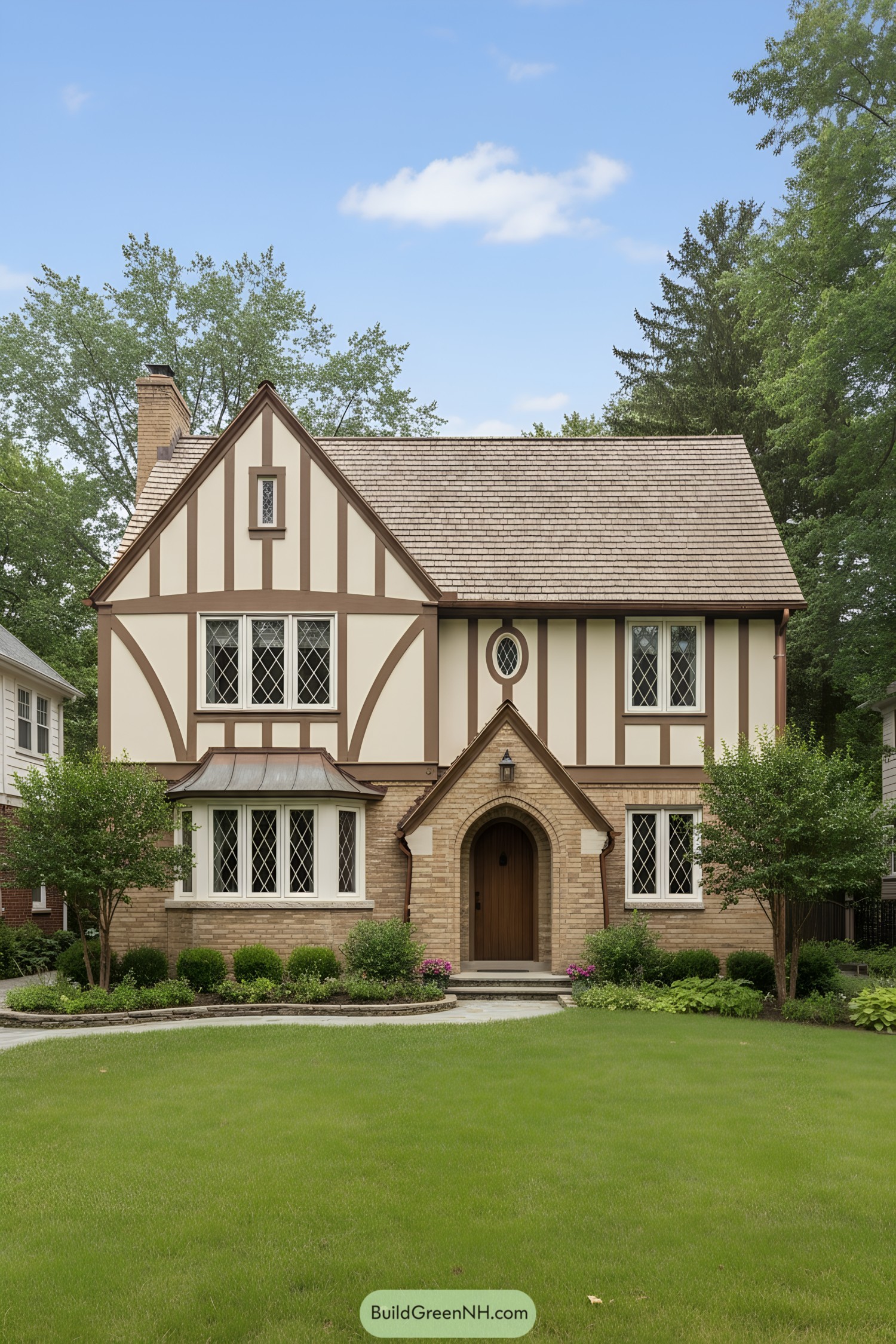
Cream stucco fields and warm timbering frame steep gables, while pale brick grounds the facade with a calm, sturdy base. A copper-roofed bow window and petite oval window add sparkle, and the pointed entry arch gives just the right fairytale wink.
We drew from English interwar Tudors and garden-suburb cottages, then tightened lines for a crisp, modern profile. Subtle asymmetry, slim mullions, and hand-tinted brick keep it refined—like a classic tale edited for today’s bookshelf.
Quoined Tudor With Timber Flourish
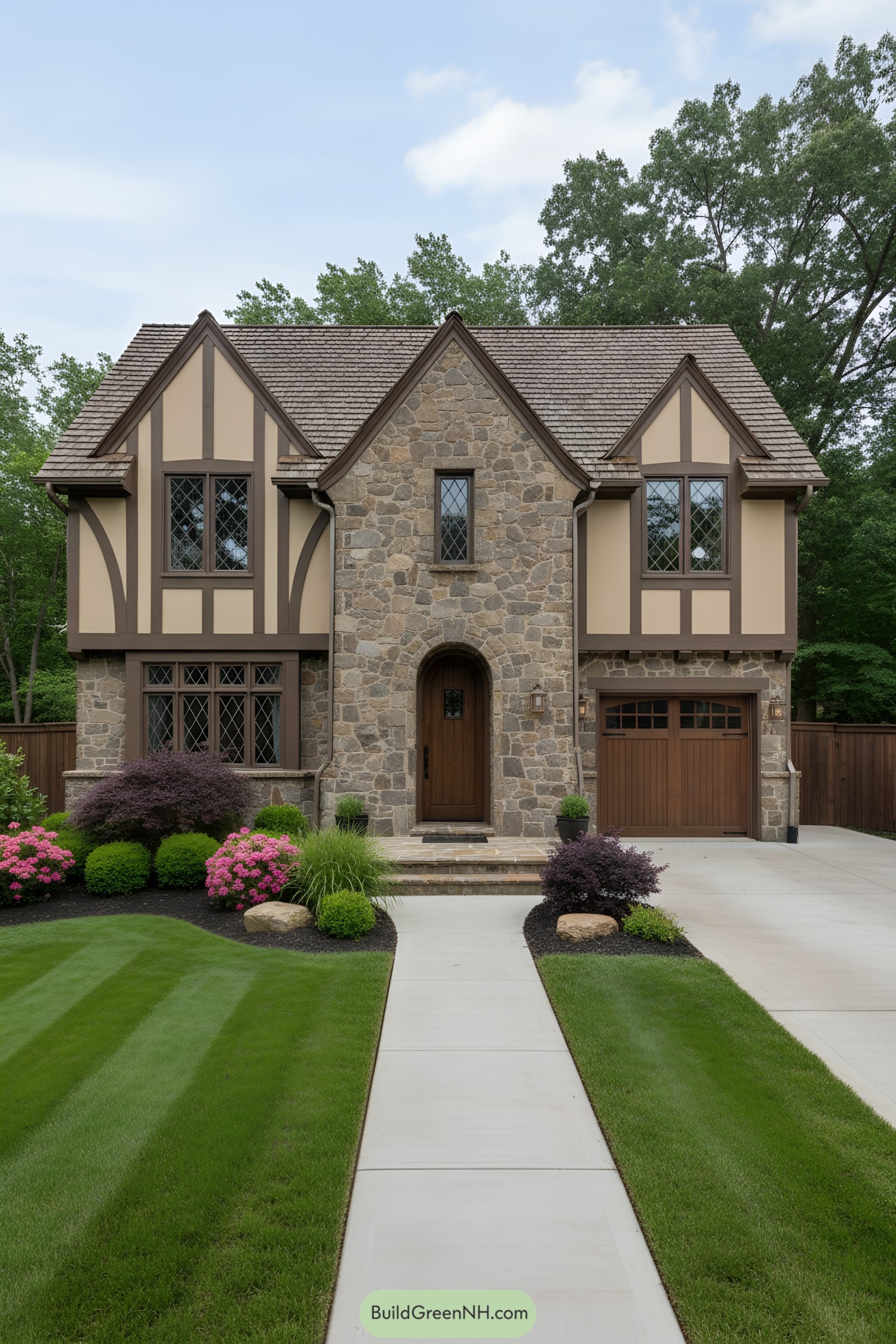
A rugged fieldstone core anchors steep gables, while warm stucco panels and cocoa half-timbers frame leaded casements. The arched oak door and matching carriage garage add a grounded, old-world welcome without the drafty castle vibes.
We pulled from Cotswold cottages and interwar American Tudors, then tightened the proportions for modern living. Subtle quoining, handset stone, and crisp trim lines keep it tailored—like a tweed jacket that secretly lifts weights.
Heritage Tudor With Lantern Arch
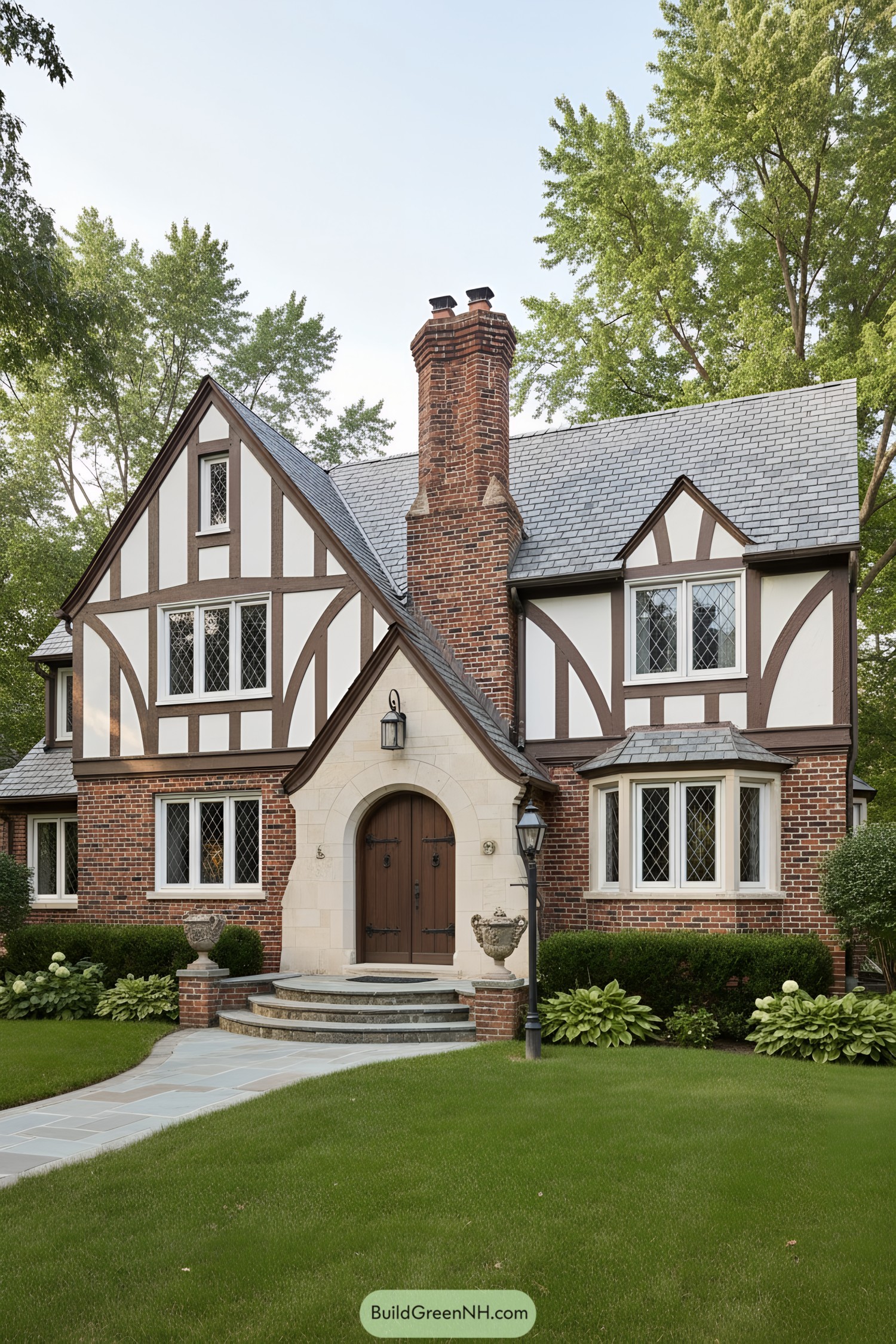
Steep gables frame a brick-and-stucco facade with bold half-timbering, a proud central chimney, and a rounded stone entry arch. Leaded diamond windows, a petite bay, and slate shingles add crisp texture and old-world swagger.
We riffed on English Revival cottages, blending fortress-like masonry with tailored carpentry for friendly gravitas. The lantern-topped arch and curved step cascade invite a grand hello—then a cup of tea, obviously.
Monochrome Tudor With Arched Welcome
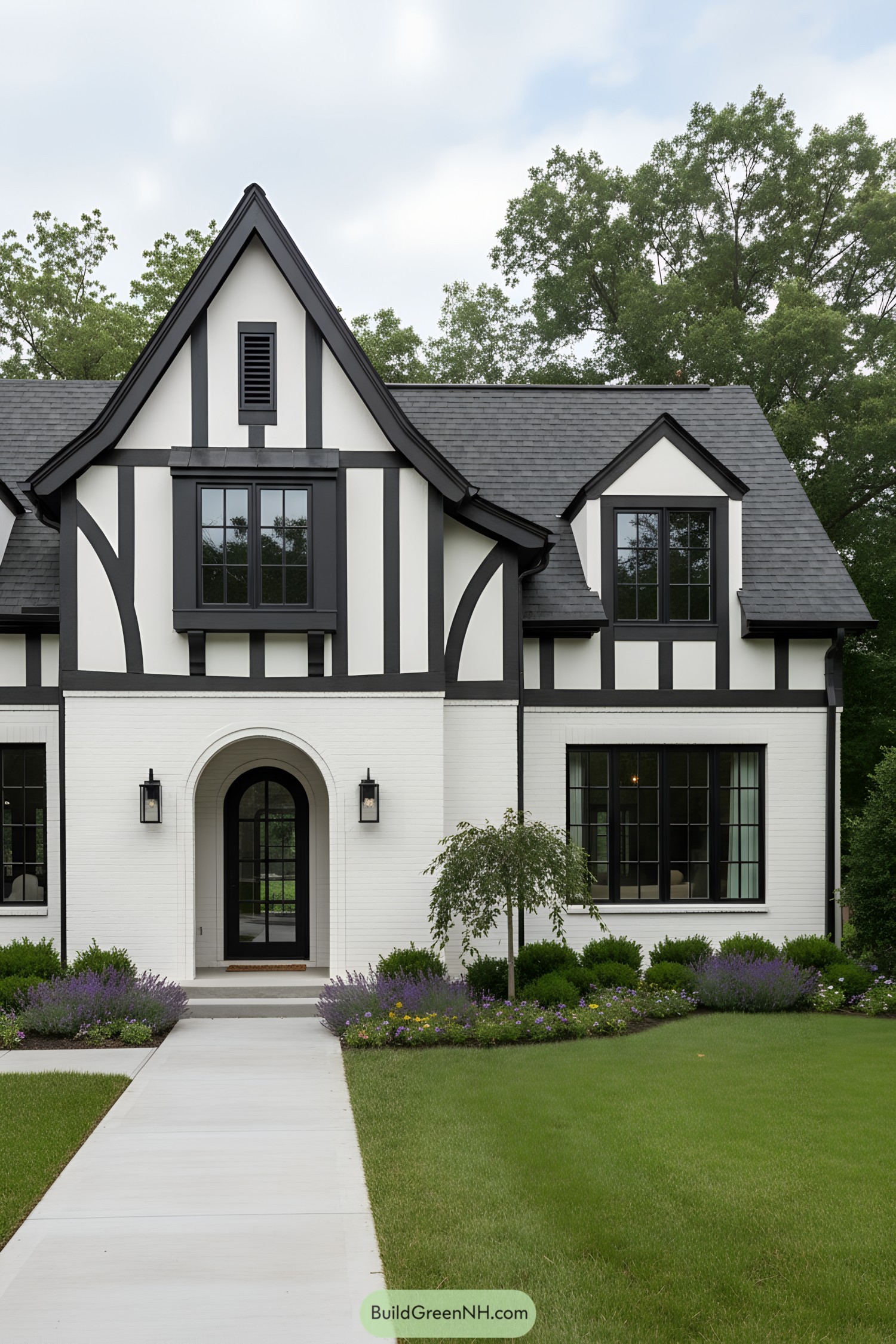
Crisp white brick pairs with inky half-timbering, steep gables, and a soft arched doorway framed by lanterns. Tall grid windows and a modest dormer balance the facade while lavender borders politely steal the scene.
We chased the contrast of classic Tudor lines with modern minimalism—think Shakespeare, but with better lighting. The sweeping curves at the eaves and the slender muntins were tuned for rhythm and shadow, giving drama without shouting.
Gingerbread-Gable Tudor With Shutter Poise
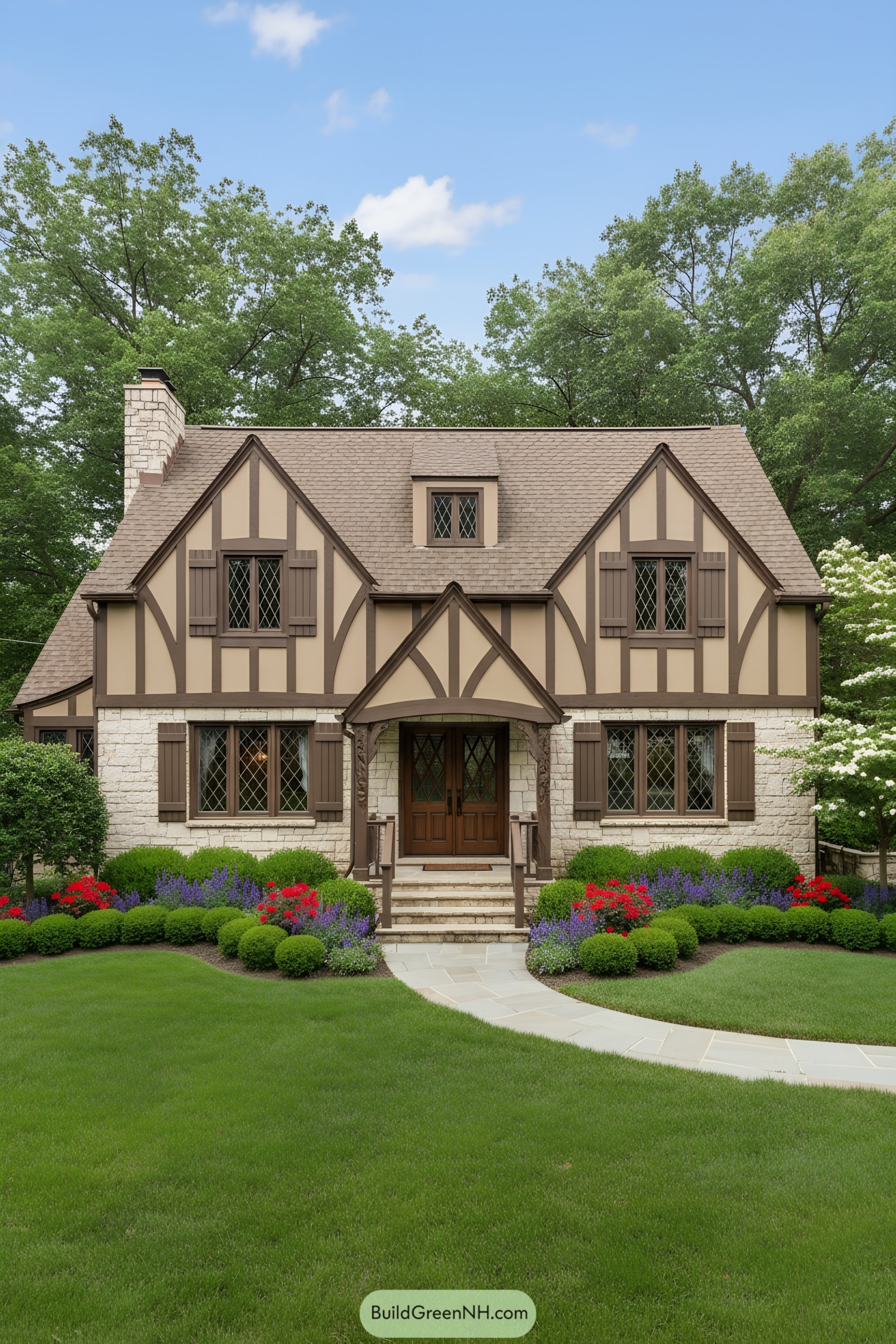
A steep cross-gable anchors half-timbered facades above creamy stone cladding, while a petite gabled porch frames paneled double doors. Diamond-leaded windows with chunky shutters add rhythm, and the side chimney caps the silhouette like a jaunty hat.
We blended storybook proportions with crisp carpentry: dark cocoa timbers, taupe stucco infill, and a tidy dormer for balance. Rounded boxwood, lavender drifts, and red blooms trace the walkway, softening the geometry—because even Tudors deserve a little garden gossip.
Aqua-Door Tudor With Curved Eaves
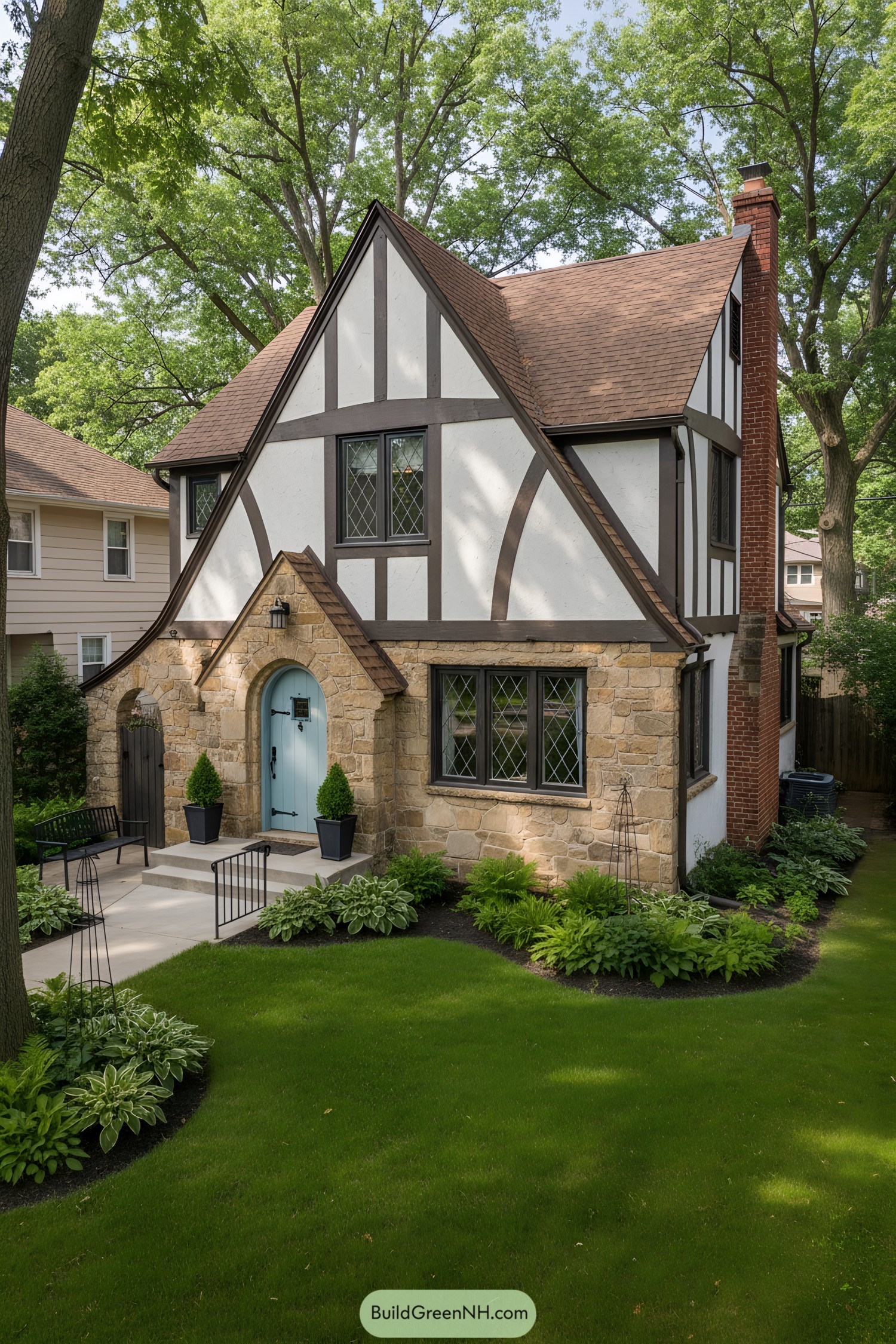
A steep cross-gable anchors creamy stucco panels framed by dark half-timbering, with a playful swoop over the side gate. Warm sandstone clads the lower walls, while an arched entry with a powder-blue door and iron strap hinges adds a wink of color.
We drew from late-medieval cottages and Arts & Crafts honesty, pairing hand-hewn stone textures with crisp timber geometry. Leaded diamond panes, a tall brick chimney, and tidy parterres keep the silhouette storybook without getting sugary.
Lancet-Window Tudor With Slate Calm
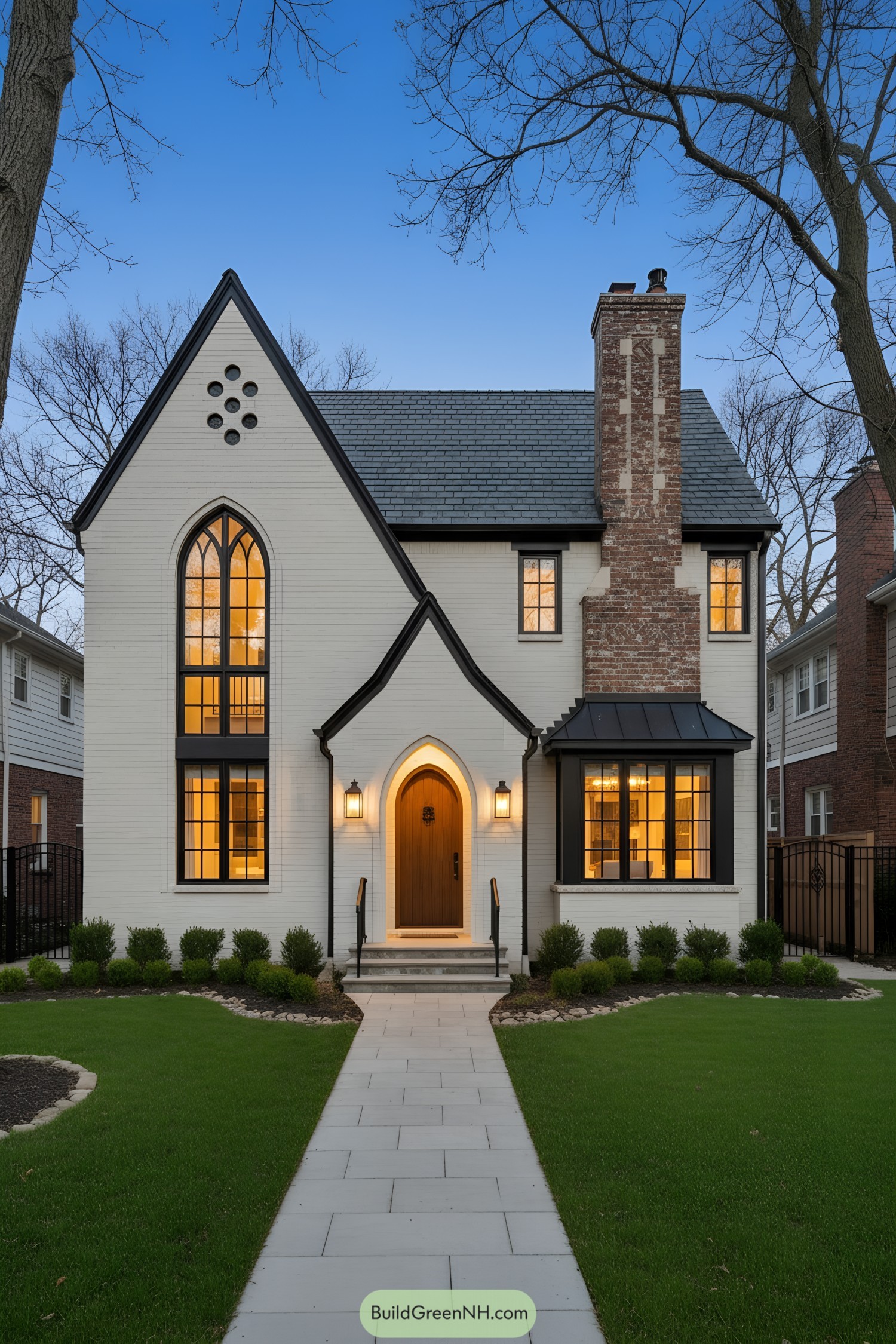
A steep slate roof, lancet windows, and a rounded oak door give the façade a quiet, cathedral-like poise. Black-trim casements, a metal-roofed bay, and a textured brick chimney add crisp contrast and depth.
We chased late‑Gothic notes—arched openings, clustered oculi, and verticality—then softened them with warm glazing and creamy brick. The palette stays restrained for elegance, while the entry lanterns and tidy hedges whisper, yes, this drama is friendly.
Spindle-Gable Tudor With Shutter Warmth
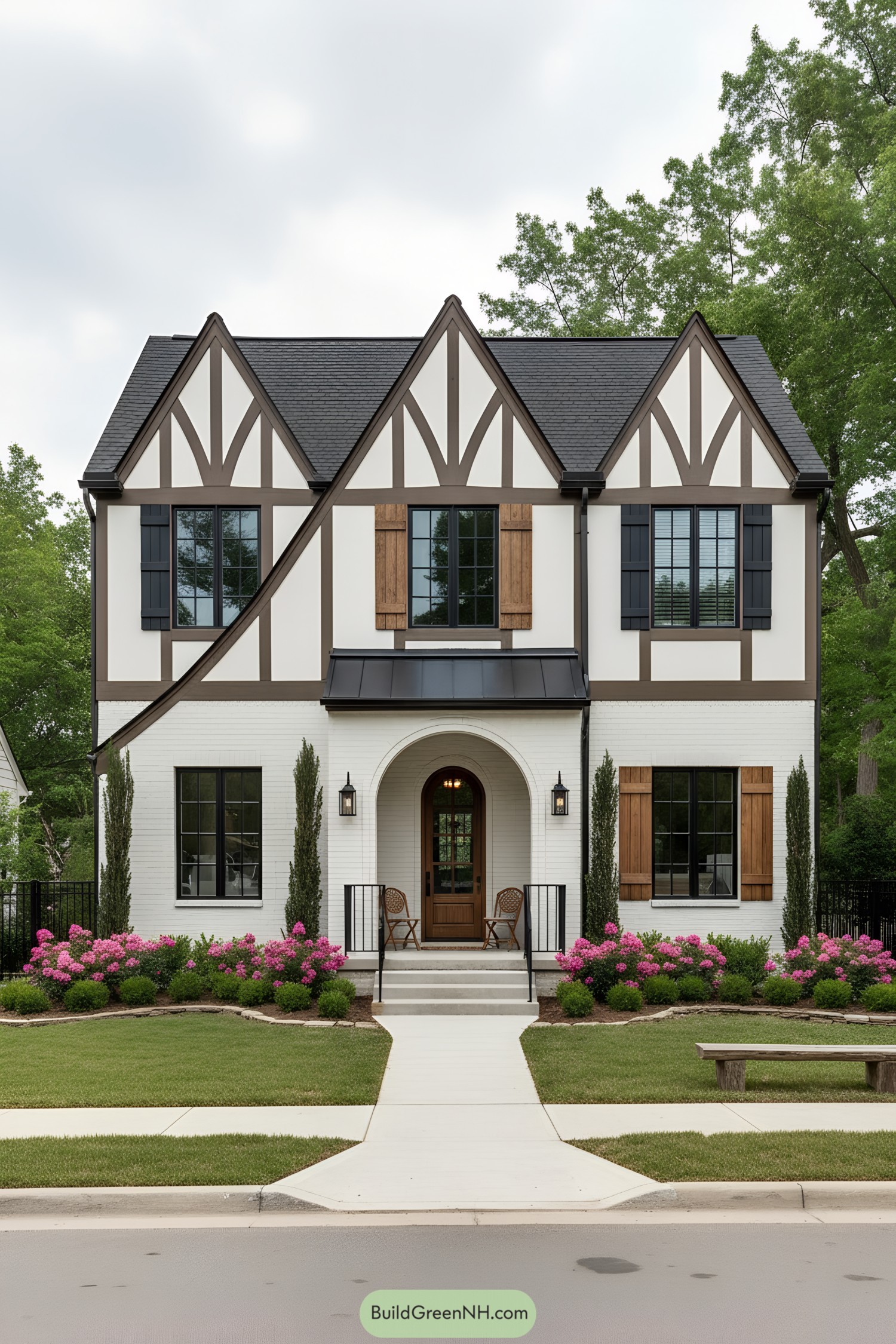
Crisp white brick anchors steep front-facing gables, their cocoa half-timbering forming playful spindle patterns. An arched entry with a slim metal awning and twin lanterns sets a welcoming rhythm—and a hint of swagger.
Ebony-framed windows pair with rustic cedar shutters, while pencil-thin evergreens and pink hedges give the garden a tidy drumbeat. We blended English revival cues with a breezy porch moment, inspired by neighborhood walks where tradition meets weeknight lemonade.
Shieldcrest Tudor With Bay Delight
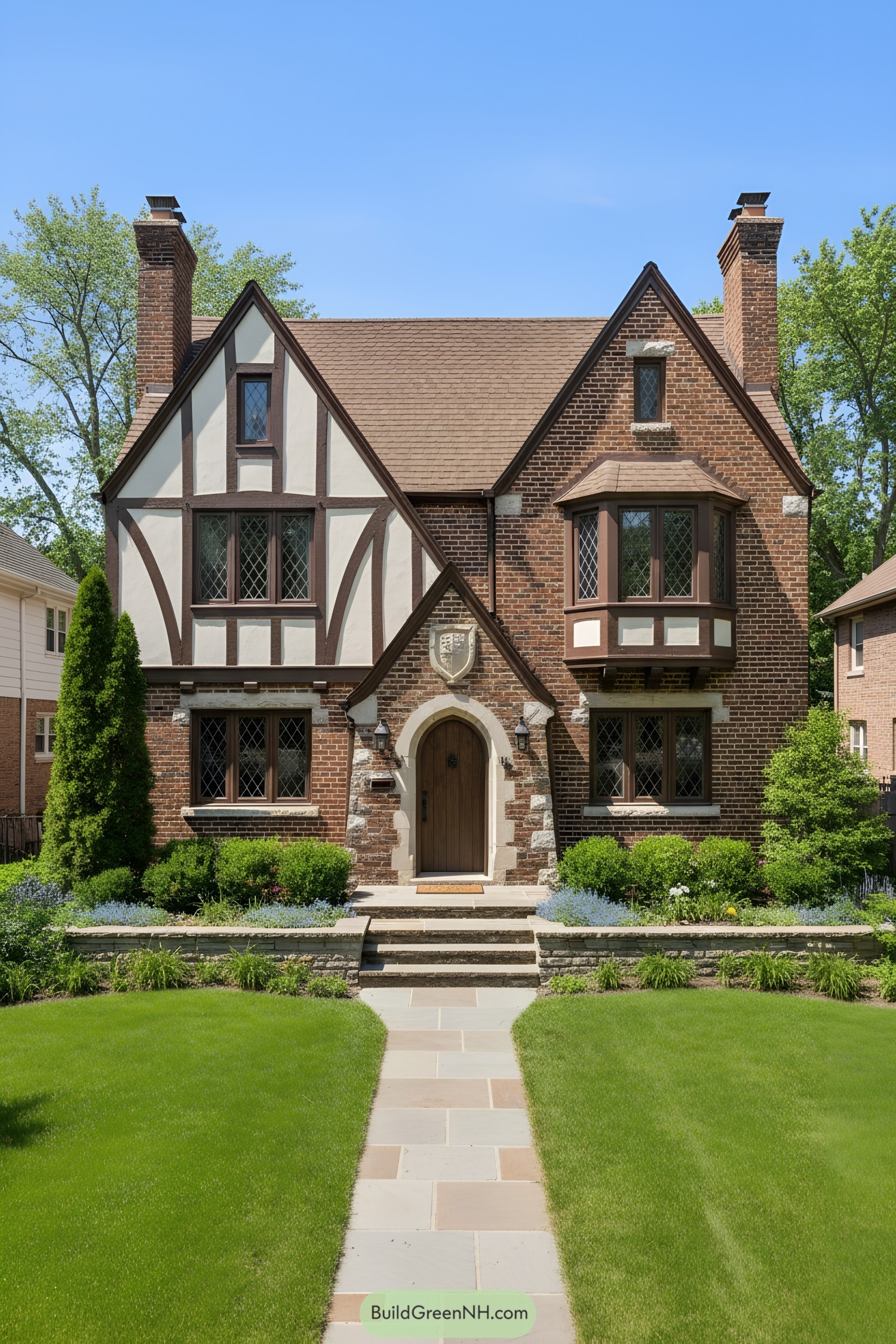
A steep cross-gable roof crowns brick walls, with creamy stucco panels framed by dark half-timbering. Twin chimneys, a stone-trimmed arched entry, and leaded diamond windows give it a confident, storybook stance.
We shaped the projecting bay and petite dormers to catch daylight like magpies, then grounded them with robust brick and limestone accents. Historic English manors inspired the crest above the door and the rhythmic timber curves—because even a proper Tudor deserves a wink.
Timbercrest Tudor With Floral Approach
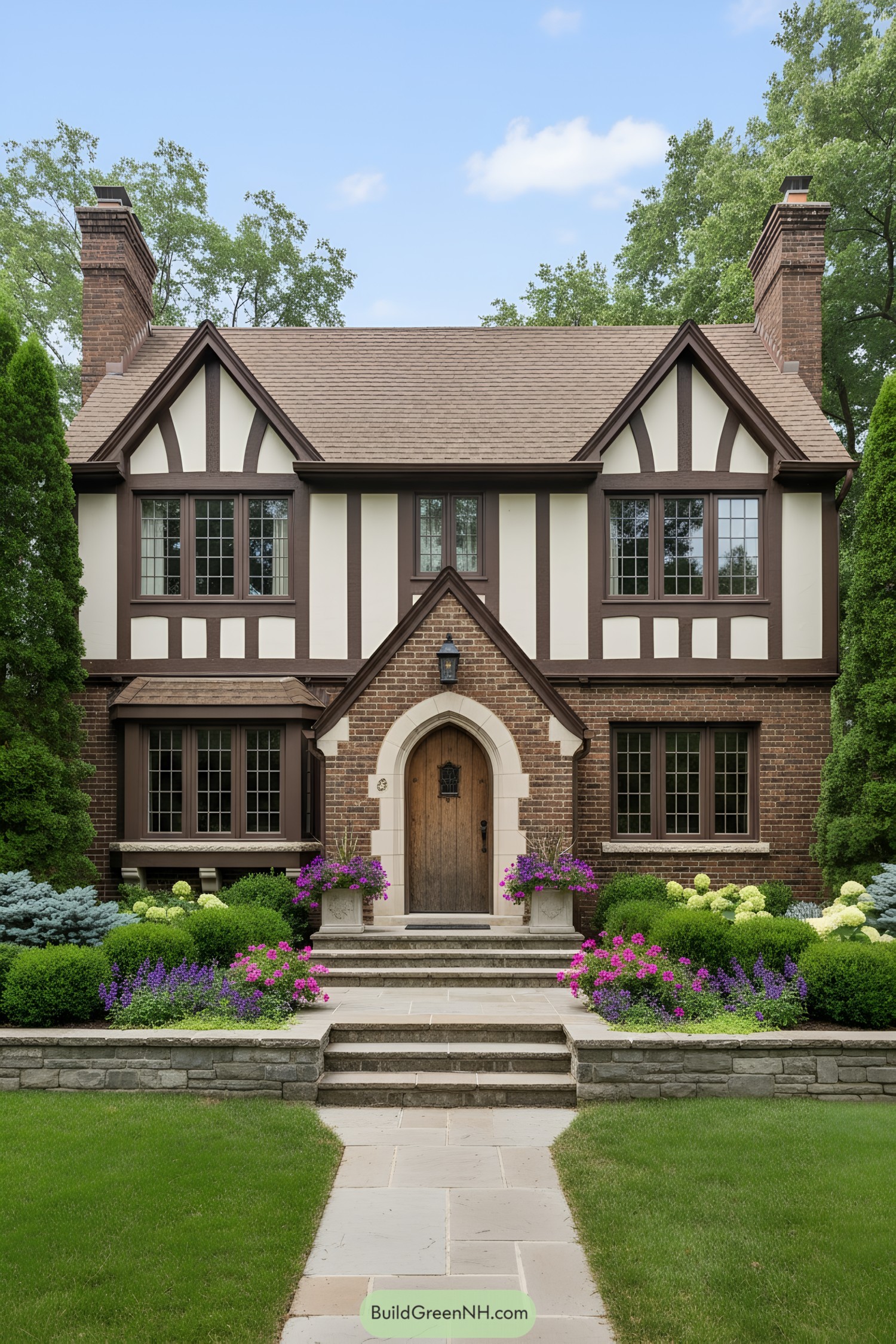
Steep twin front gables frame creamy stucco panels with bold chocolate half-timbering, anchored by warm red brick and a limestone-arched door. Leaded casement windows, bracketed bays, and twin chimneys add calm symmetry—and a pinch of pomp.
We drew from interwar English Revival houses, then sharpened lines for a cleaner, urbane profile. The layered garden and stone steps were planned as a gentle procession, because great architecture should say hello before the doorbell does.
Timber-Scroll Tudor With Stone Poise
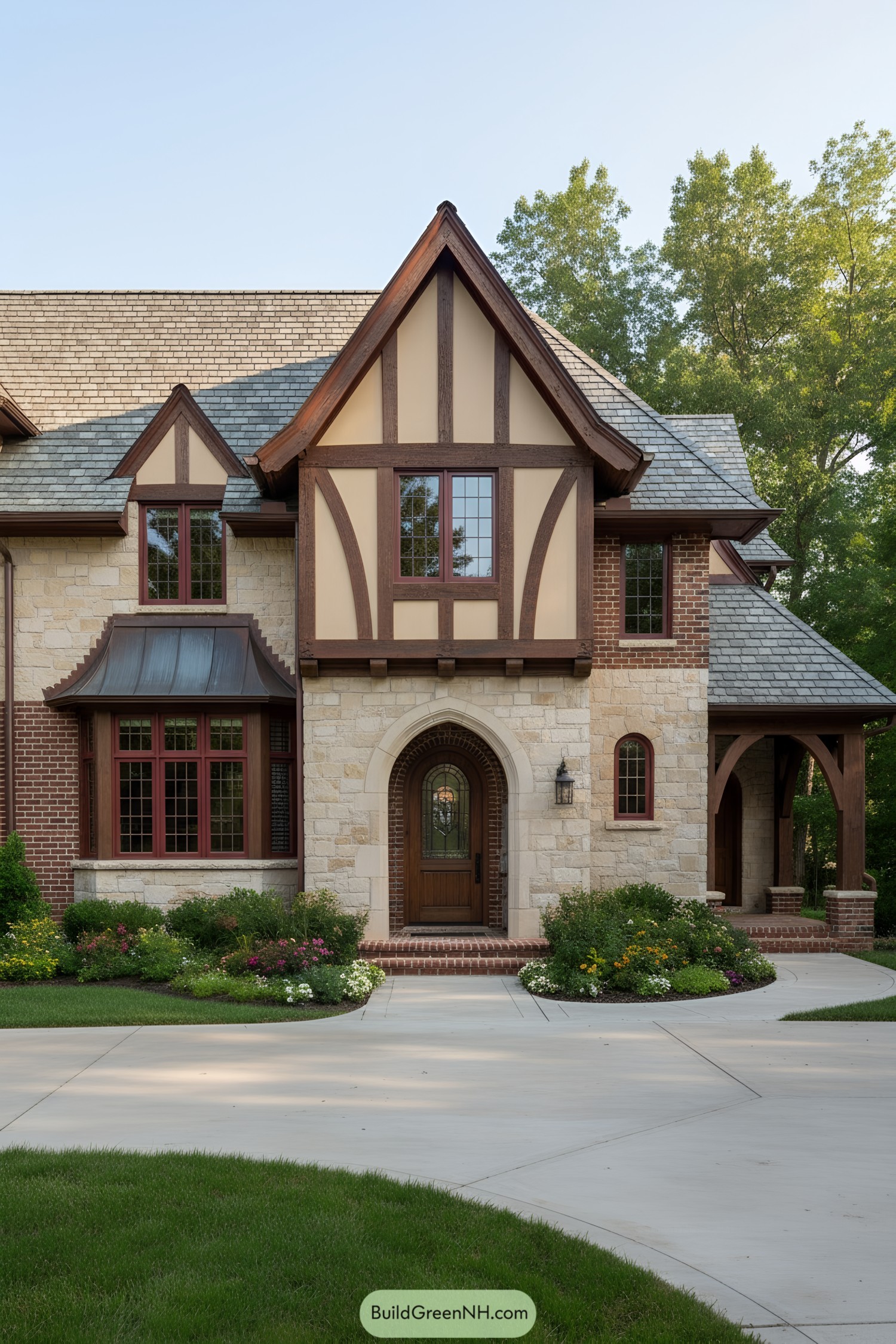
A steep slate roof caps tall, half-timbered gables, while creamy limestone and brick form a layered facade. Leaded casement windows, a copper-topped bay, and an arched oak door add old-world charisma without fuss.
We chased the rhythm of medieval guild halls and the comfort of English countryside manors. Broad timber scrolls, chunky brackets, and a brick-edged arch were composed to feel sturdy, welcoming, and just a tad theatrical.
Cross-Gable Tudor With Brick Band
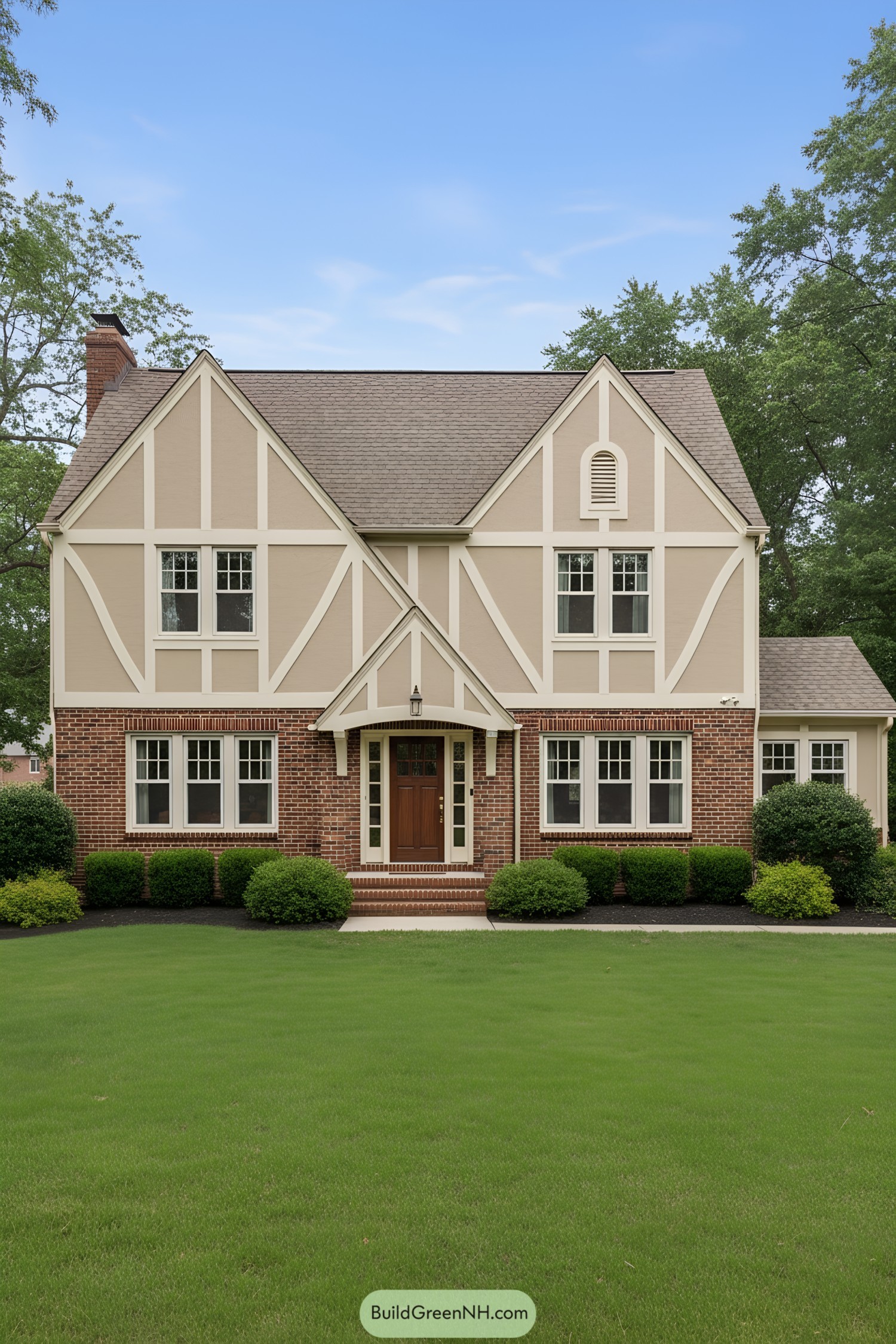
We shaped a crisp, well-behaved Tudor that still winks with playful timber curves. Brick grounds the base, while pale stucco and trim lighten the massing and sharpen the geometry.
Pin this for later:
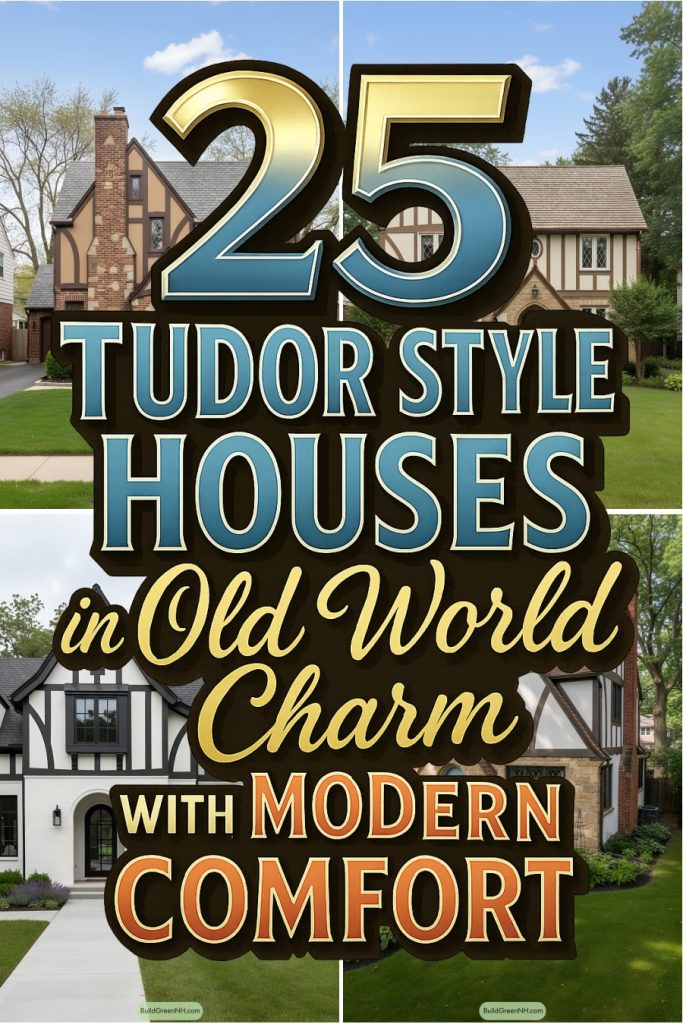
Table of Contents


