Last updated on · ⓘ How we make our floor plans
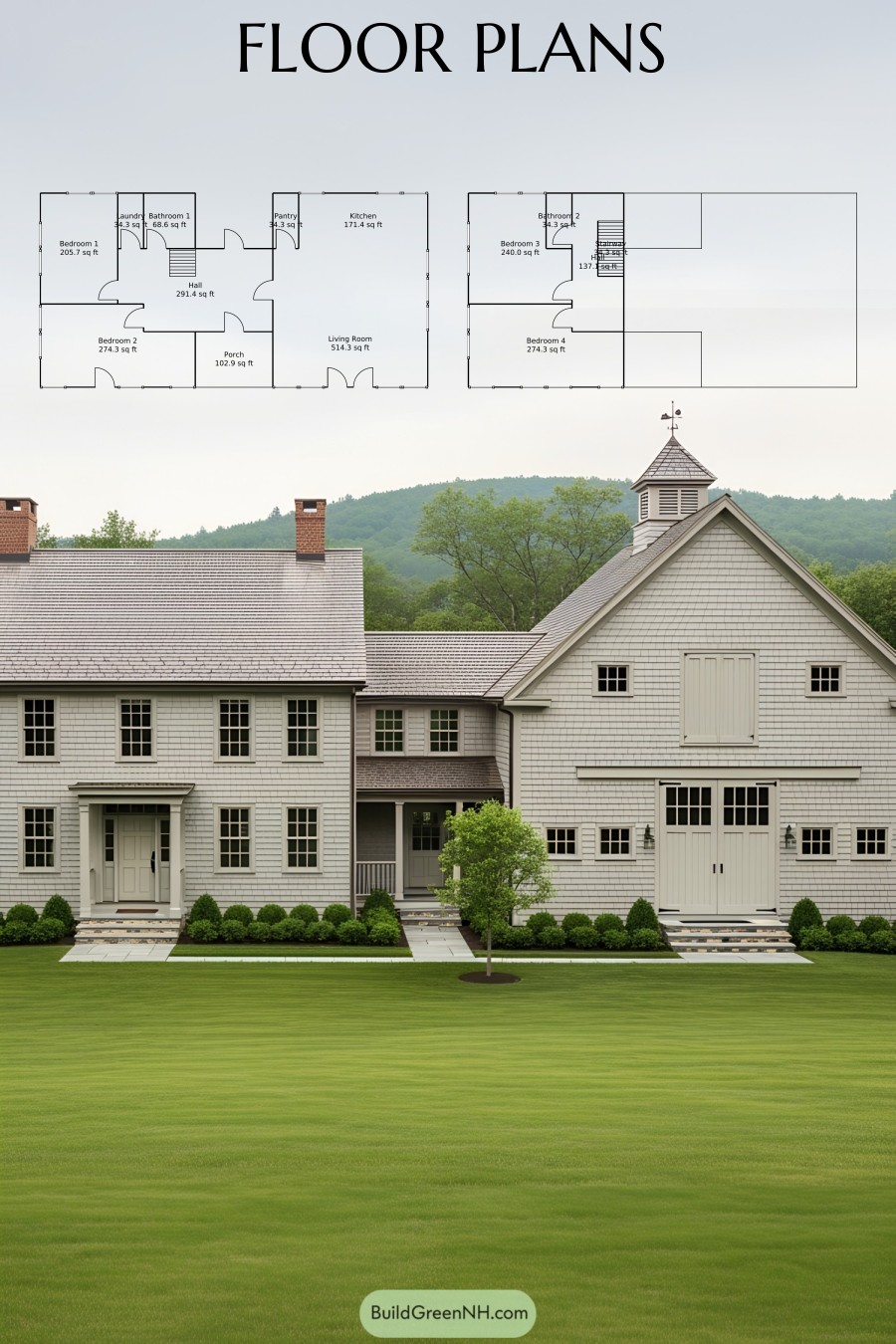
A composed New England farmhouse with a connected barn wing. Clean symmetry, generous divided‑lite windows, and crisp trim. Cedar shingle siding in a soft, painted tone; board-and-batten style doors for the barn volume.
Twin brick chimneys anchor the main block. A tall gable wears a classic cupola with weathervane. Roofing is architectural asphalt shingles in a tempered gray—calm, durable, unfussy.
These are floor plan drafts. They are available for download as printable PDF for easy markups and coffee-ring testing.
- Total area: 2,417.2 sq ft
- Bedrooms: 4
- Bathrooms: 2
- Floors: 2
Main Floor — 1,697.2 sq ft
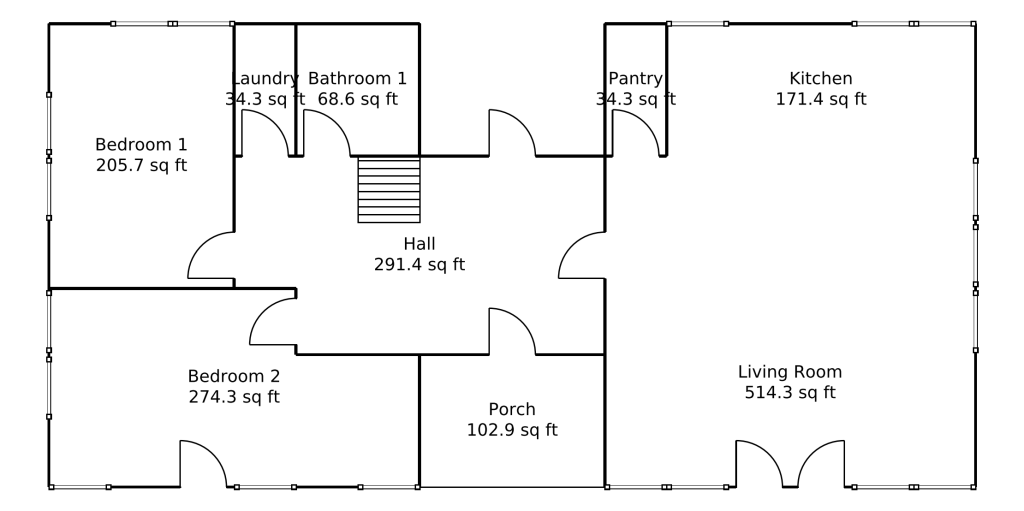
Everyday living is centered here. A large living room fronts the plan. Kitchen tucks beside pantry and laundry for short, happy steps. Two bedrooms provide main-level convenience. The hall manages circulation like a polite traffic cop. A shared bath serves the level. A porch adds a civil outdoor threshold.
- Living Room — 514.3 sq ft
- Kitchen — 171.4 sq ft
- Bedroom 1 — 205.7 sq ft
- Bedroom 2 — 274.3 sq ft
- Hall — 291.4 sq ft
- Bathroom 1 — 68.6 sq ft
- Pantry — 34.3 sq ft
- Laundry — 34.3 sq ft
- Porch — 102.9 sq ft
Upper Floor — 720.0 sq ft
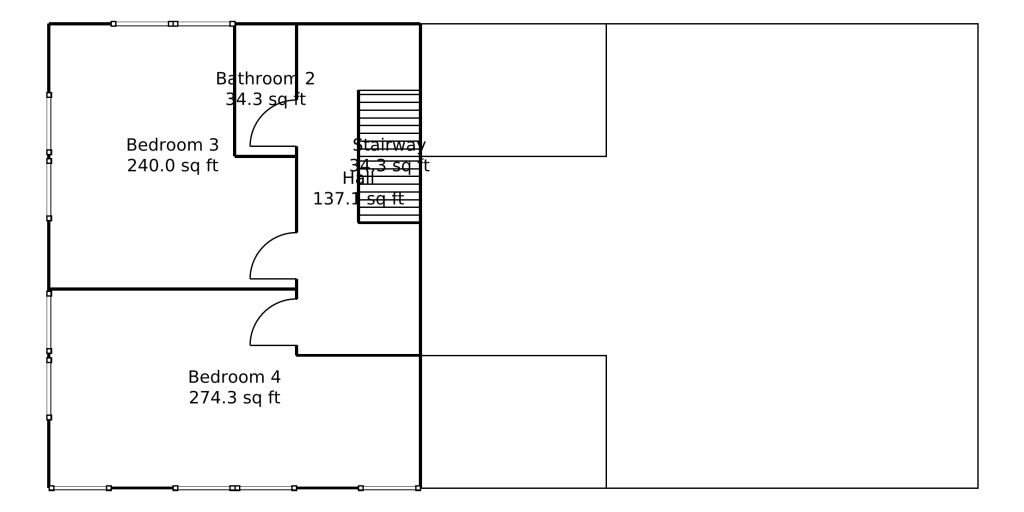
Quiet zone. Two additional bedrooms with a shared bath. A compact hall and stair keep the layout efficient and the steps honest.
- Bedroom 3 — 240.0 sq ft
- Bedroom 4 — 274.3 sq ft
- Hall — 137.1 sq ft
- Bathroom 2 — 34.3 sq ft
- Stairway — 34.3 sq ft
We have more facade options of this design:
White Color Siding
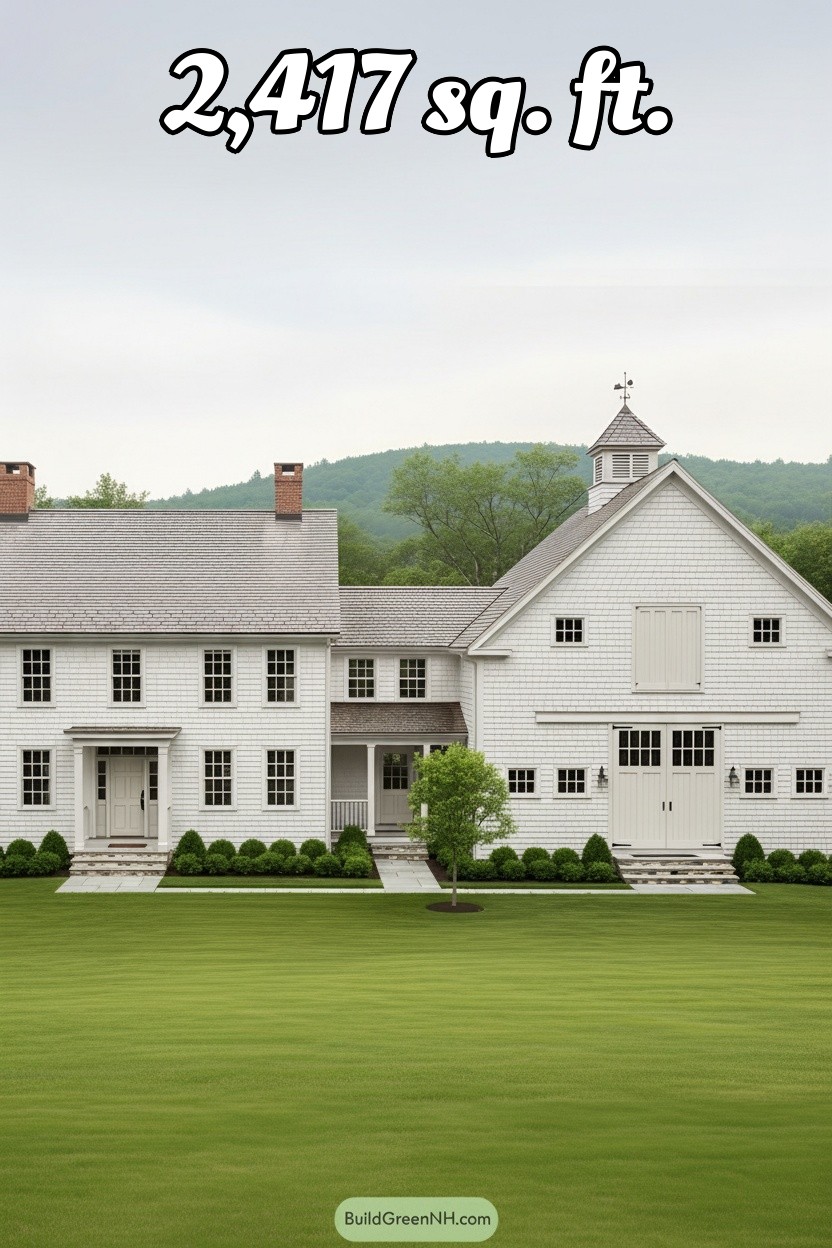
Repainted in crisp white, the facade now reads as one clean composition linking the main house and barn wing. Shingled siding throws sharper shadows, and the multi-lite sash windows punch darker against the pale field.
The pedimented entry, the hyphen porch, and the tall carriage doors all land in the same bright register—freshly pressed, like the house did laundry.
White also spotlights the bones: gabled masses, tidy corner boards, and disciplined eaves. The louvered cupola with its weathervane pops like a linen collar, while brick chimneys become warm exclamation points.
Even the transomed barn doors and petite flanking windows feel bigger and tidier—proof that a single color can reorganize a whole facade.
Black Color Siding
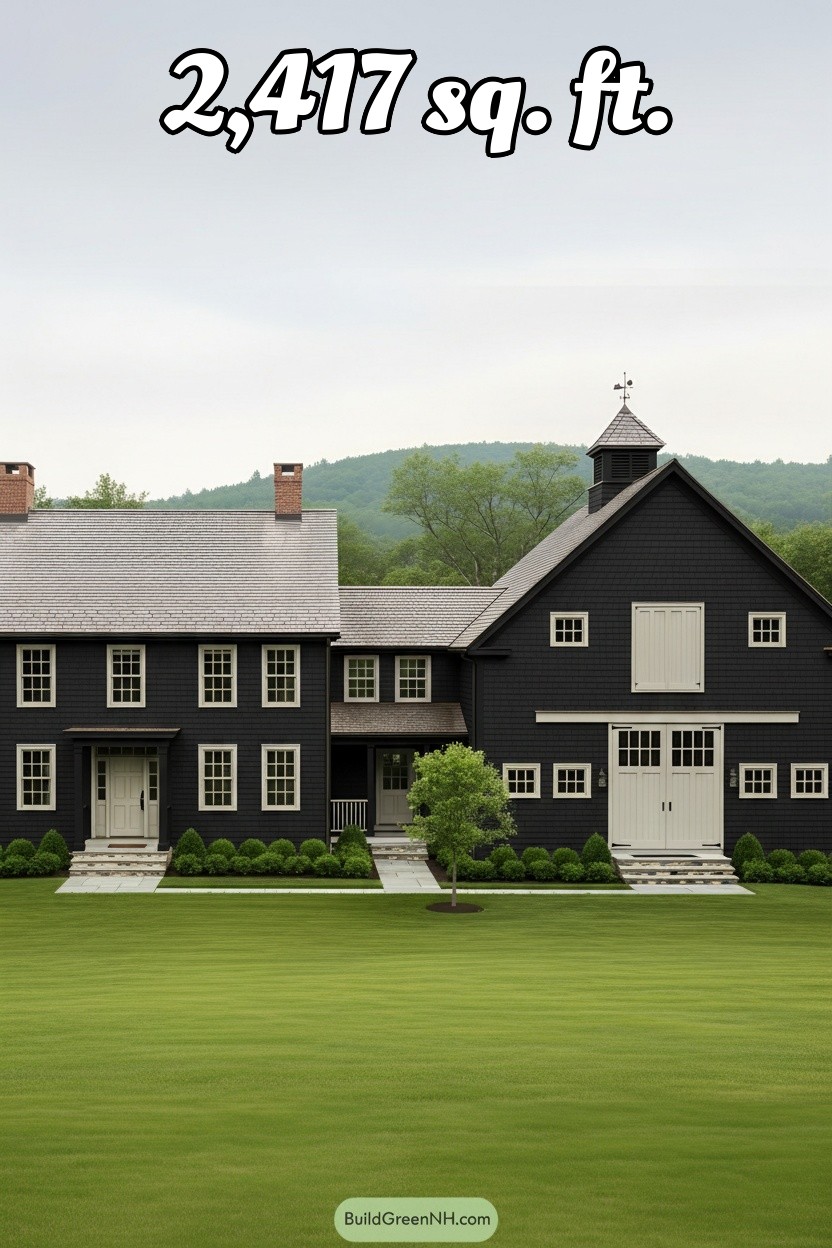
The facade shifts to deep black, dressing the farmhouse-barn hybrid in a tuxedo. Black shingle cladding unifies the long main block and the gabled barn wing, while pale trim, muntined windows, and carriage-style doors pop like chalk lines.
The cupola and twin chimneys now read as crisp punctuation marks.
The color change sharpens everything: eaves, shingle texture, and the recessed porch step forward with shadowy drama. Stone steps and light-painted doors glow against the dark skin, quietly spotlighting the entries.
Even the small dormers and square flank windows turn graphic, giving classic bones a modern wink.
Half Stone, Half White Shiplap Siding
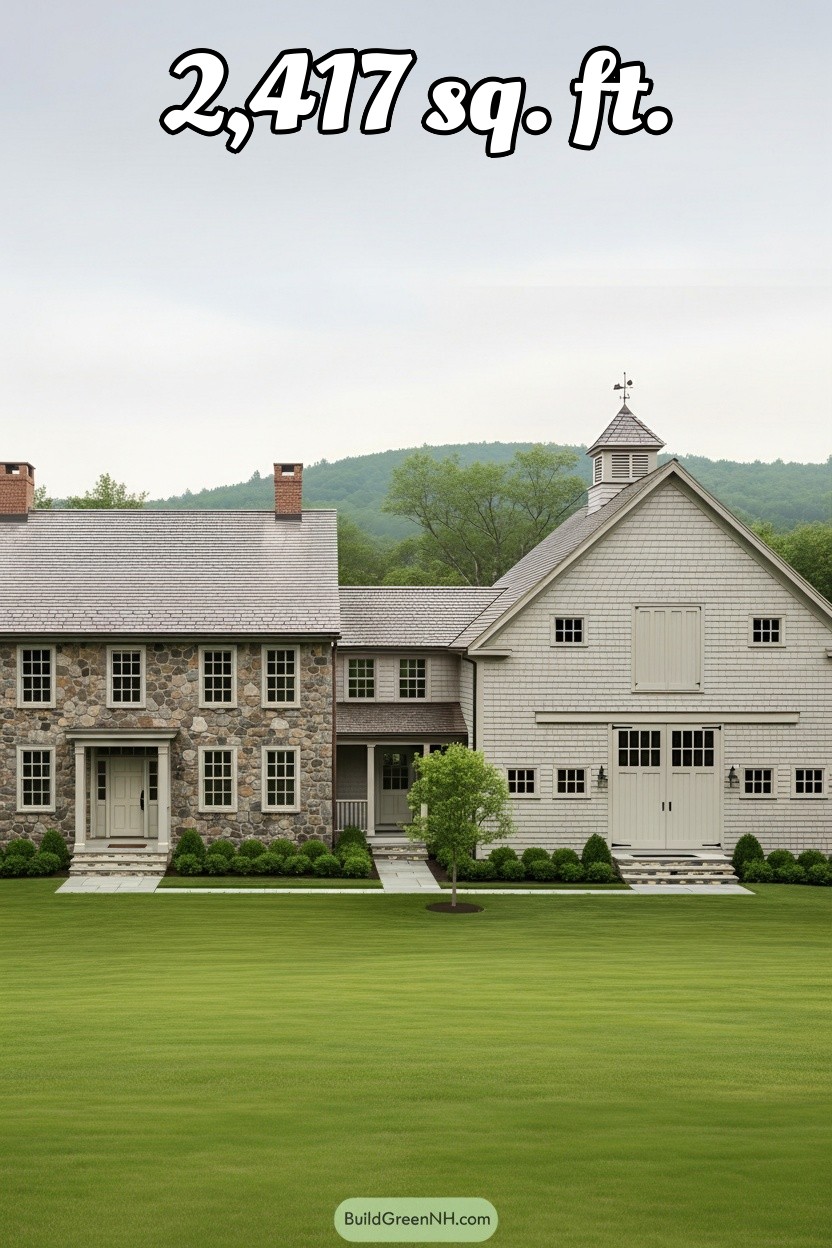
Big switch: the house now wears half stone, half white shiplap. The two-story main block stays rugged in fieldstone, while the tall gabled wing turns crisp and bright with horizontal shiplap. Texture vs.
tone creates a bold split-screen facade. Rock concert meets linen shirt.
The stone half makes the classical entry and chimneys feel weightier, while the white shiplap side sharpens the barn doors, cupola, and trim so they pop. Window grids bridge the two materials, keeping rhythm across both volumes.
The low connector reads like a hinge, quietly stitching the halves together. Fresh, balanced, and a little cheeky.
White Siding with Black Trim and Black Roof
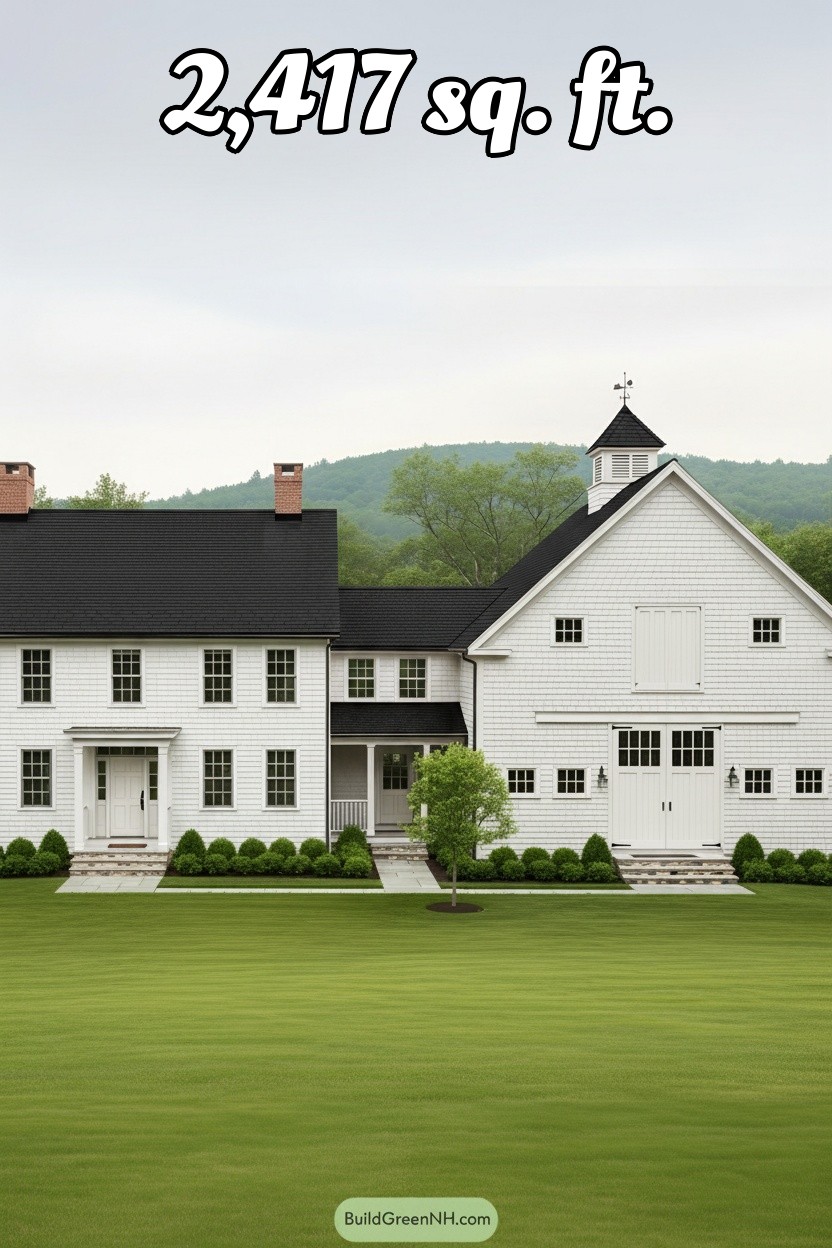
The facade switches to a white body with black trim and a black roof—basically a tuxedo for a farmhouse.
Dark trim sharpens the window grids, corner boards, and deep eaves, giving the long elevation a crisper cadence. Brick chimneys now read as warm exclamation points against the white shingles.
The black roof visually stitches the main house to the barn-gabled wing, and the cupola with its weathervane cuts a cleaner silhouette.
White carriage doors and the front portico pop harder, neatly framed by inky fascias and the compact porch canopy. Net effect: lighter massing, bolder outlines—country house, tailored suit.
Red Shiplap Siding with Black Roof
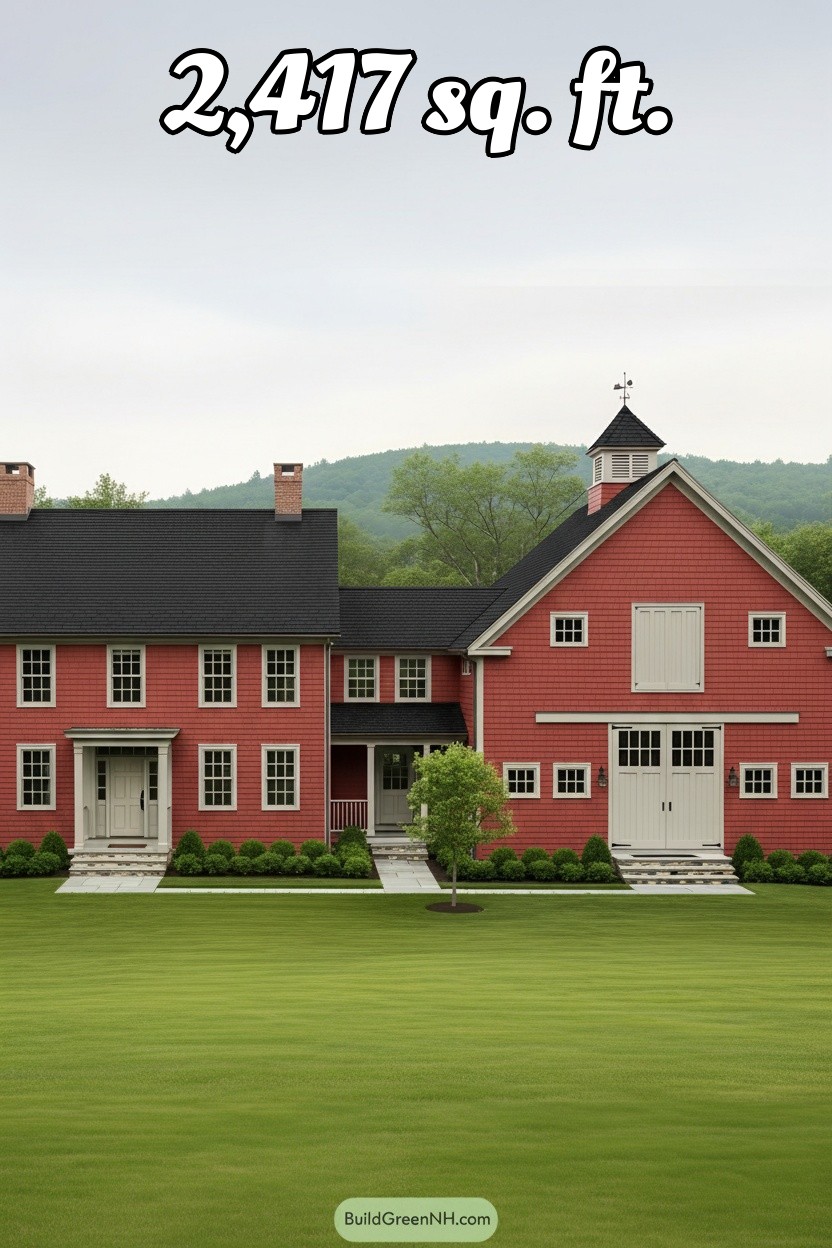
Now clad in red shiplap and capped with a black roof, the facade pivots from polite farmhouse to barn-in-a-tux. The tight horizontal boards elongate the main volume and that tall gable, while the inky roofline carves a razor silhouette.
White trim and gridded windows snap with higher contrast, and the brick chimneys read like bold punctuation.
The right gabled wing leans full carriage-house, its pale barn doors and transoms spotlighted by the red field and ebony cap.
The cupola with weathervane becomes the exclamation point, and the small porch recess gains drama from deeper roof shadows. Bolder, crisper, and just a bit swagger.
Table of Contents




