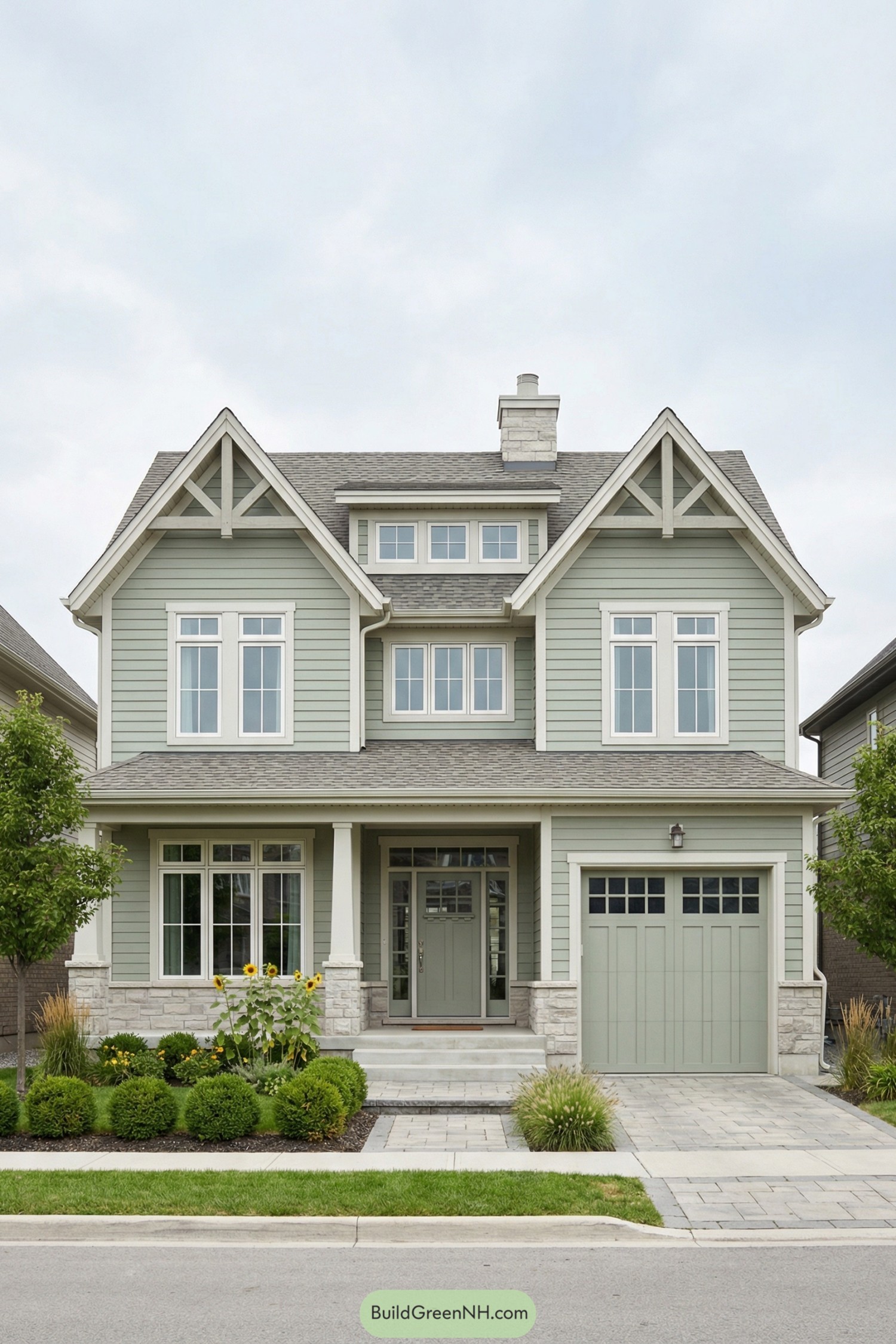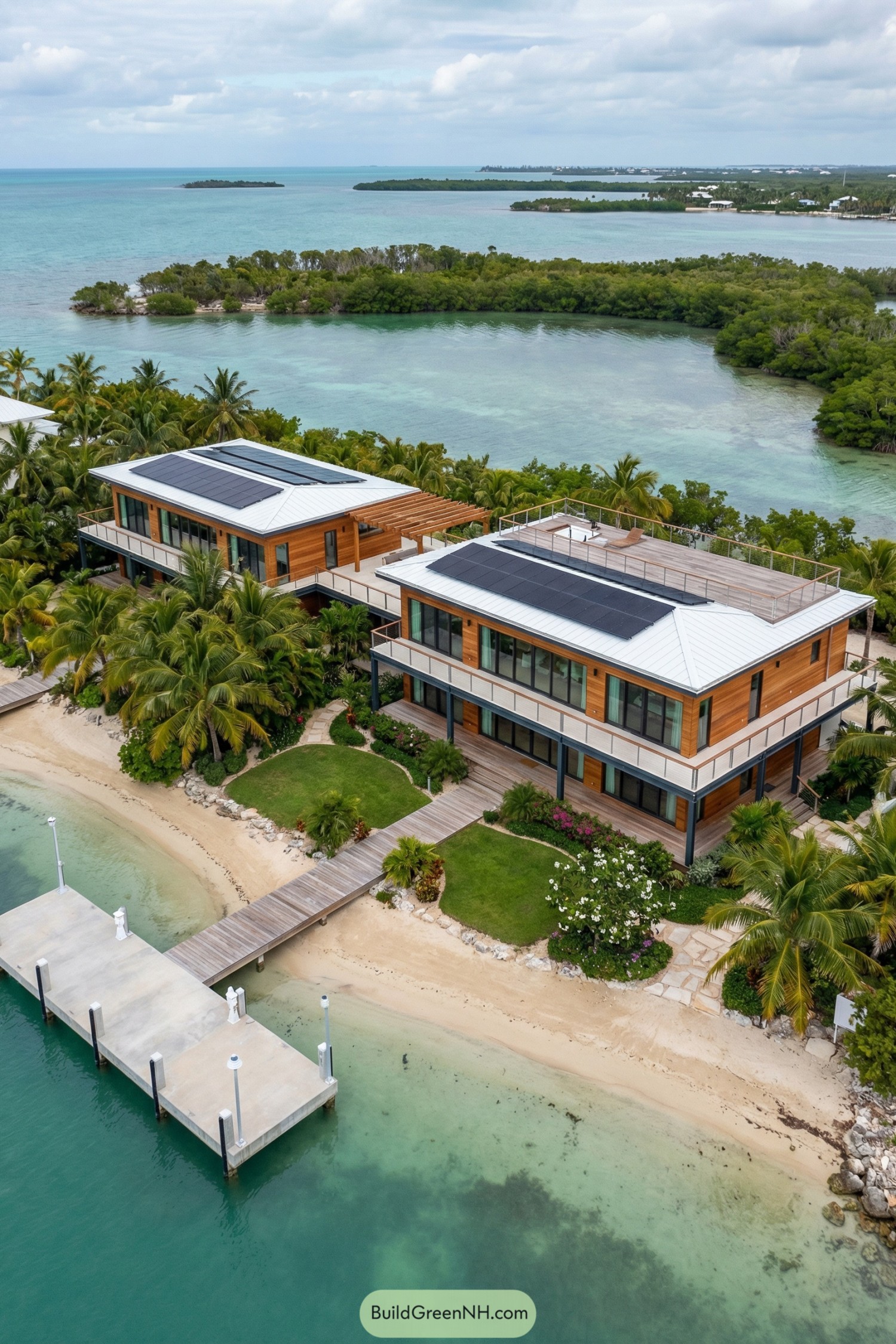Last updated on · ⓘ How we make our designs
Check our our modern house designs that sit easily in nature, with simple layouts, honest materials, and practical architecture.
In this project we’ve designed modern houses that try to be one with nature—making friends with moss, sunlight, and the occasional curious deer. Think clean lines with dirt under their nails.
For inspiration we took the wobbly childhood treehouse and an adult life of apologizing to dying houseplants. Somewhere between those two, we decided homes should breathe with the hillside, not argue with it.
Here you’ll see bird-safe glass, rain-catching roofs, shaded courtyards, and rooms that politely blur into the trees. If you’ve ever wanted your living room to high-five a pine, keep scrolling for the sketches and the muddy reasoning.
Cascade Ridge Sanctuary
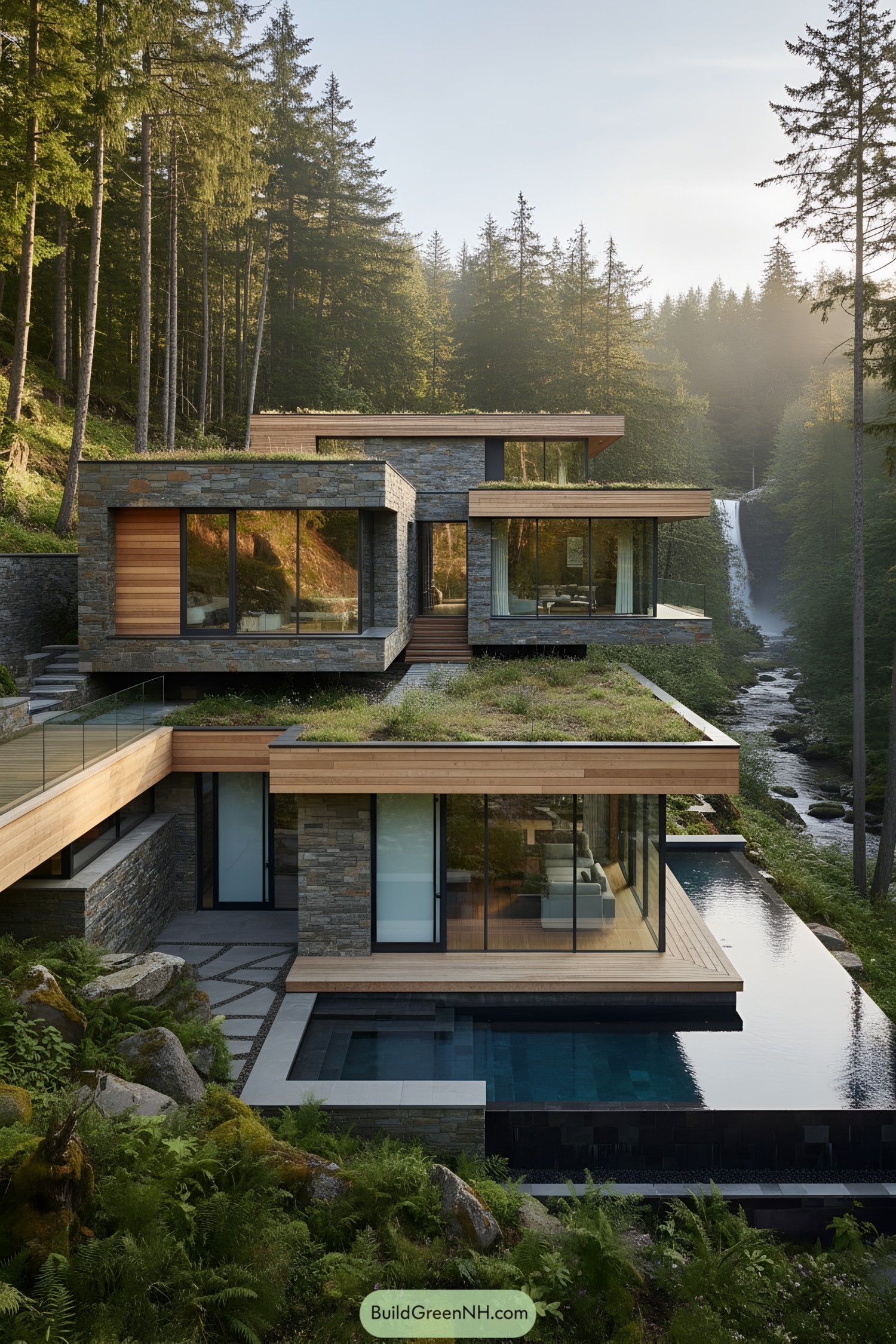
The terraced volumes step down the slope, with cantilevered glass pavilions, stone walls, and warm cedar bands. Green roofs stitch the architecture into the hillside, while an infinity pool mirrors the stream and steals a wink from the waterfall.
The design draws from alpine strata and river terraces; nature set the grid, not spreadsheets. Materials were chosen for tactility and endurance—local stone, thermally modified cedar, high-performance glazing—so the house whispers, not shouts.
Moss-Top Riverstairs Residence
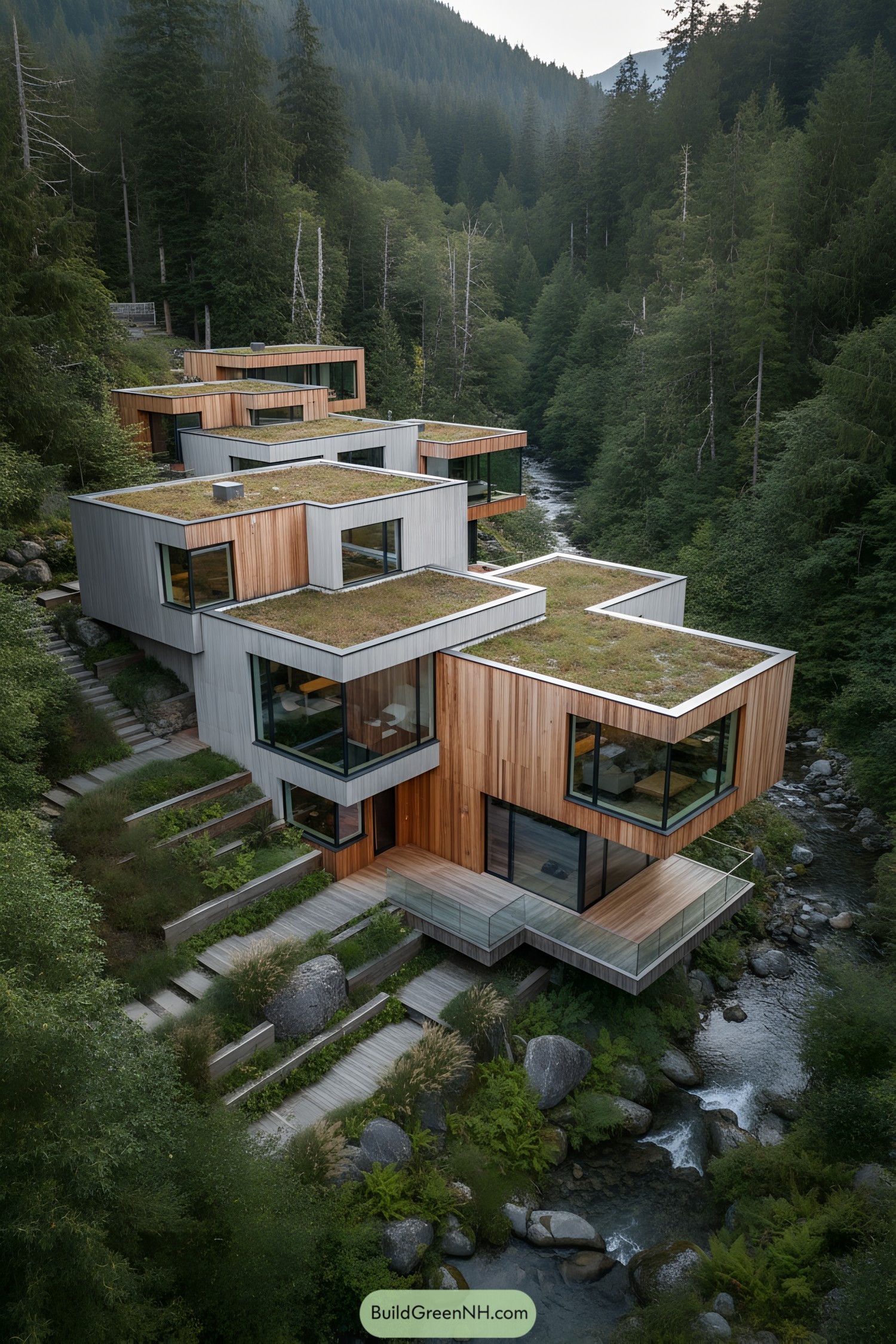
Stepped cubic volumes terrace down the slope, wrapped in warm cedar and pale metal, their mossy roofs fusing with the hillside. Cantilevered glass corners hover above the water to frame rushing cascades and deep forest, like a calm Jenga that refuses to topple.
Inspired by river ledges and alpine moss, the massing traces a gentle zigzag to tune sightlines, daylight, and cross-breezes. Slim piers lift the structure to spare the creek, while local timber, high-performance glazing, and floating decks keep the footprint lean and a little bit smug.
Whispering Fjord Curvehouse
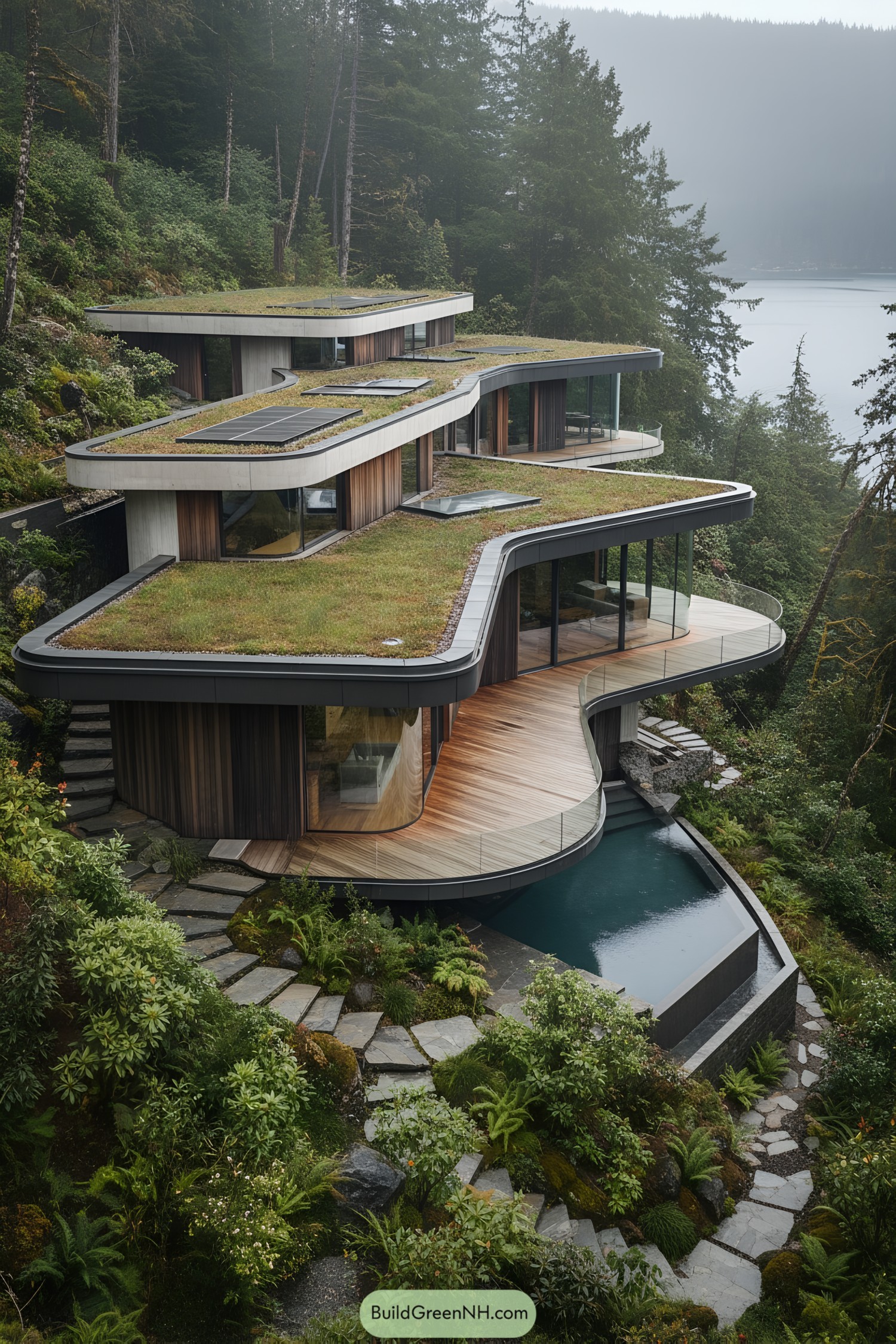
Sinuous, multi-level volumes hug the slope, layering glass pavilions under living roofs. Wraparound cedar decks and a slim infinity pool trace the terrain, while skylights and solar panels stud the green canopy like quiet overachievers.
Born from shoreline tide lines and ferny switchbacks, the plan undulates to gather light and frame water from every room. Natural materials and a low-profile structure keep the mood hush-not-hype, and even the railings mind their manners.
Skywell Meadow Rotunda
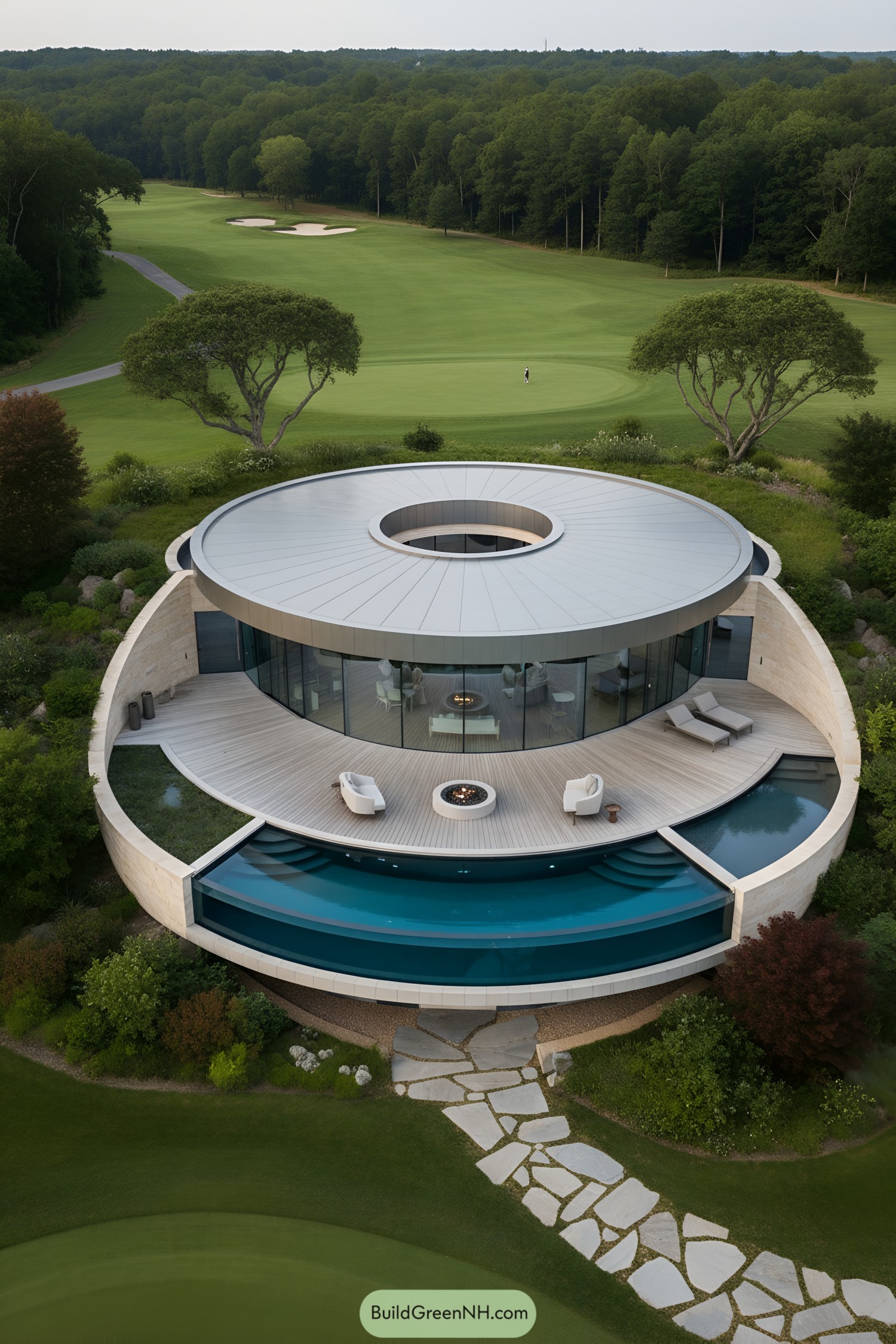
A ring-shaped pavilion of glass and pale stone sits low in the meadow, capped by a metal roof with a central skywell. The wraparound deck holds a fire pit and lounges, and the crescent infinity pool hugs the curve like a sapphire smile.
The design draws inspiration from ripples across nearby greens and the clean geometry of a lunar halo, so every line bends rather than breaks. Gentle berms and native plantings tuck the structure into the slope, while seamless glazing keeps the rooms in constant dialogue with the landscape.
Fairway Halo Pavilion
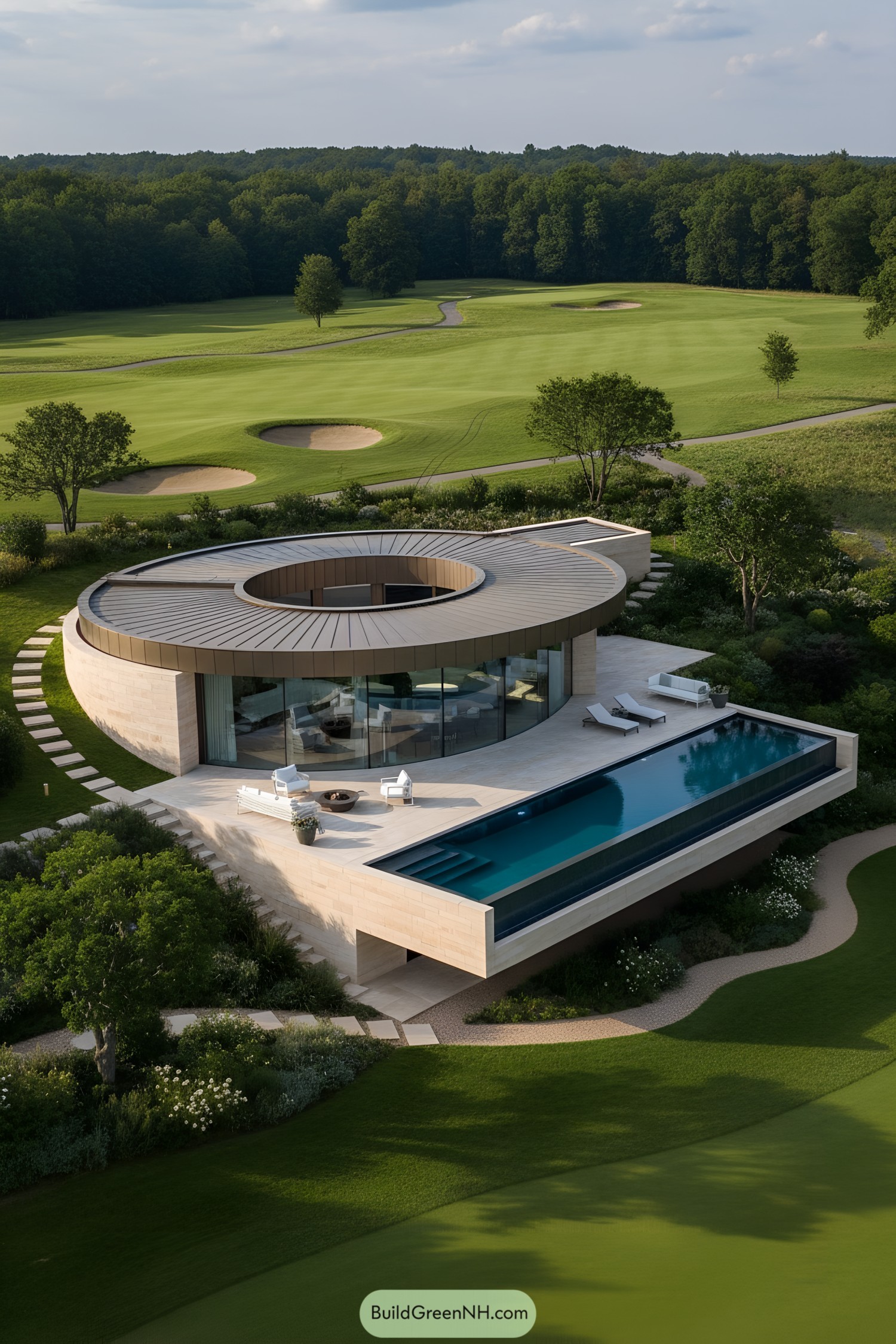
A ring-shaped roof with a central oculus crowns the dwelling, hovering over continuous curved glazing and pale limestone walls. The terrace carries a slender, cantilevered infinity pool and a sunken lounge, while stepping stones trace the contour like punctuation.
The concept borrows from eclipse geometry and fairway curves, using the oculus to edit the sky and pull breeze through the plan. Deep overhangs shade the glass, the pool projects to meet the horizon with swagger, and native plantings stitch the structure into the ground so neatly it practically whispers, “fore.”
Oculus Grove Terrace Villa
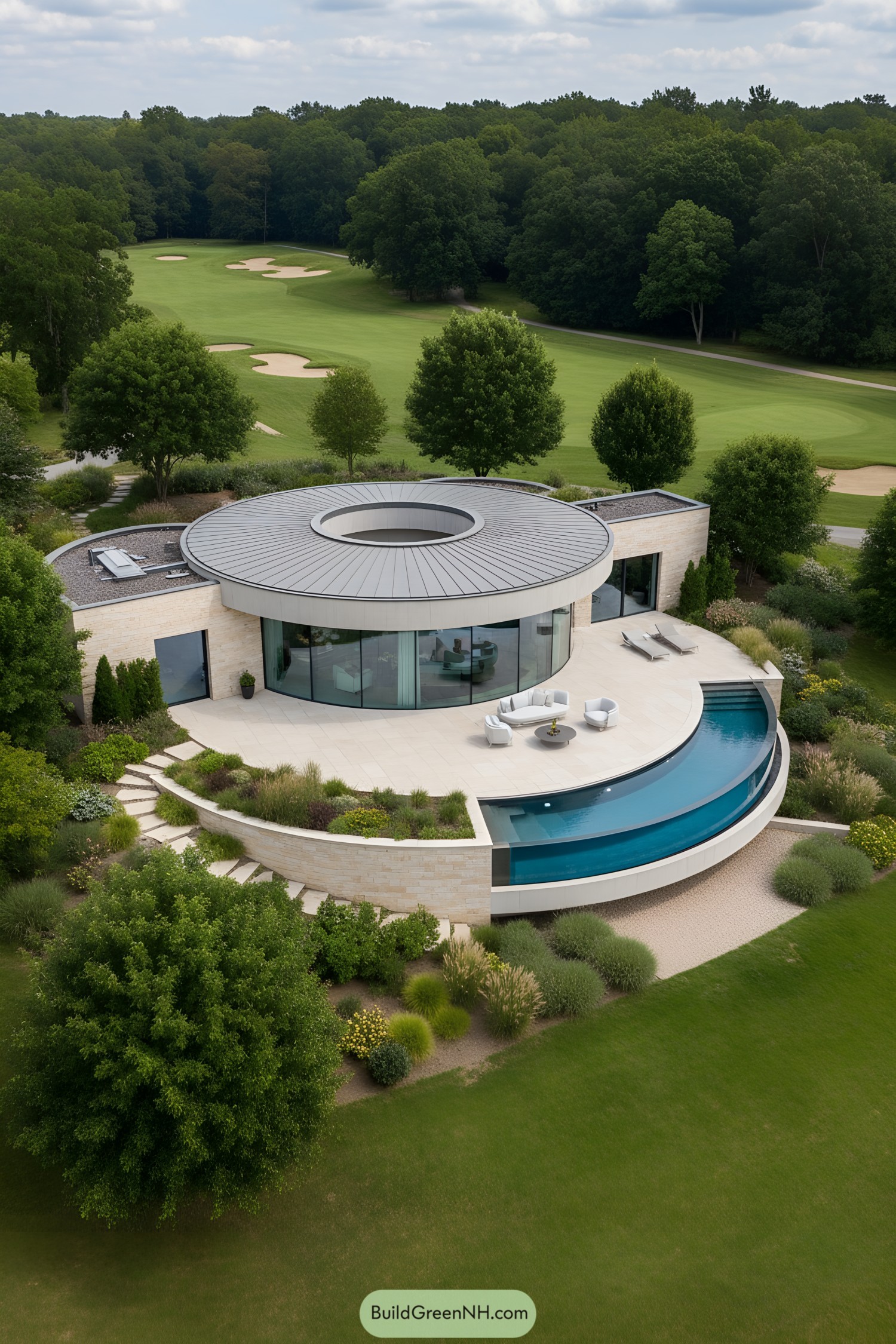
A ring-shaped home hugs the landscape, with pale limestone walls, sweeping floor-to-ceiling glass, and an oculus roof that pours daylight into the atrium. A crescent infinity pool traces the terrace edge, tightening the geometry and giving the façade a quiet grin.
Tiered planters of native grasses buffer the structure, while broad stone steps cascade downslope to stitch architecture into garden. Inspiration came from a skipping stone and a perfect putt line—pure curves, calm motion, and just enough swagger to keep things fun.
Driftline Terraces at Ocean’s Edge
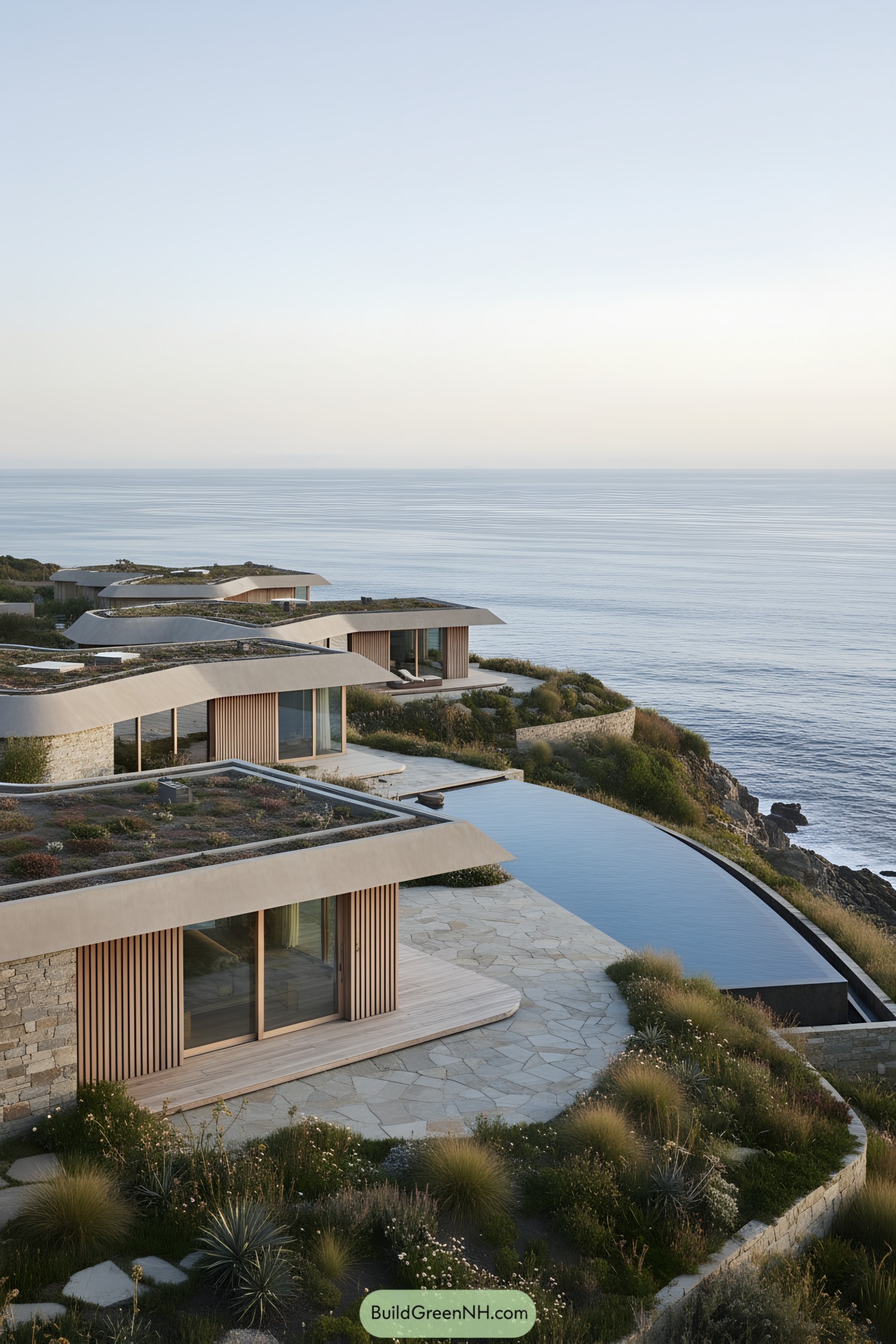
Layered pavilions cascade along the cliff, their planted, curving roofs echoing the headland’s sweep. Stone walls, timber fins, and broad glass sliders open to a crescent infinity pool that mischievously pretends to be the ocean.
Inspired by tidal contour lines and wind-sculpted grasses, the forms hug the slope to carve sheltered courtyards and frame long horizons. Deep eaves and operable slat screens tame glare and breezes, while the roofs moonlight as gardens—serene, low-maintenance, and a bit smug about it.
Serpentine Bluff Horizon House
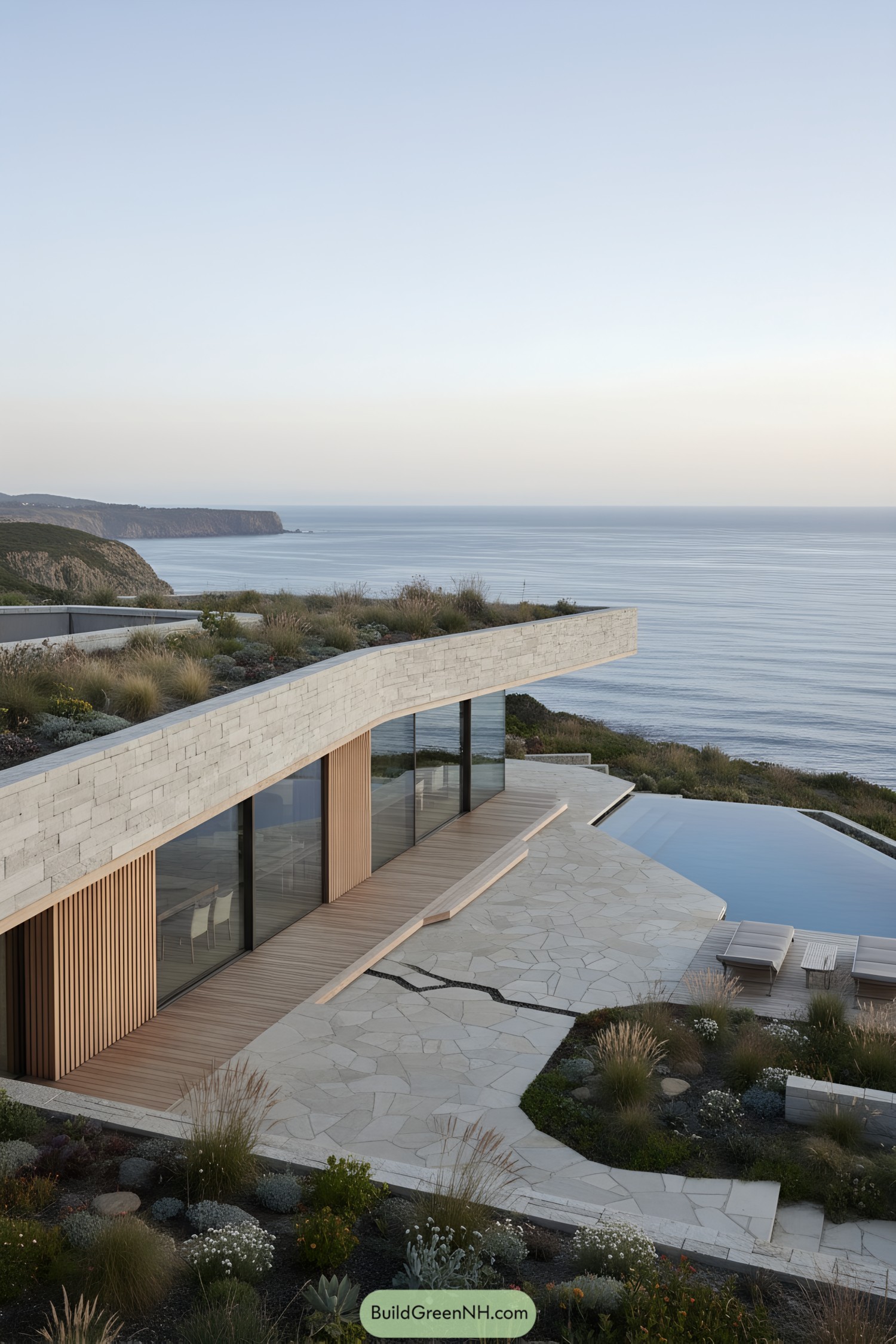
A sinuous limestone volume tracks the bluff, wrapping floor-to-ceiling glass and cedar fins that slide to modulate light. Pale flagstone terraces thread to an infinity pool, where water lines up with the horizon like it practiced.
Inspired by tidal shelves and wind-carved cliffs, the plan bends with the coastline and sinks into native planting, topped by a living roof. Materials lean coastal and honest—stone for thermal mass, deep eaves for shade, and openings tuned to sea breezes—while the roof has better hair than many lawns.
Stoneleaf Canopy Overlook
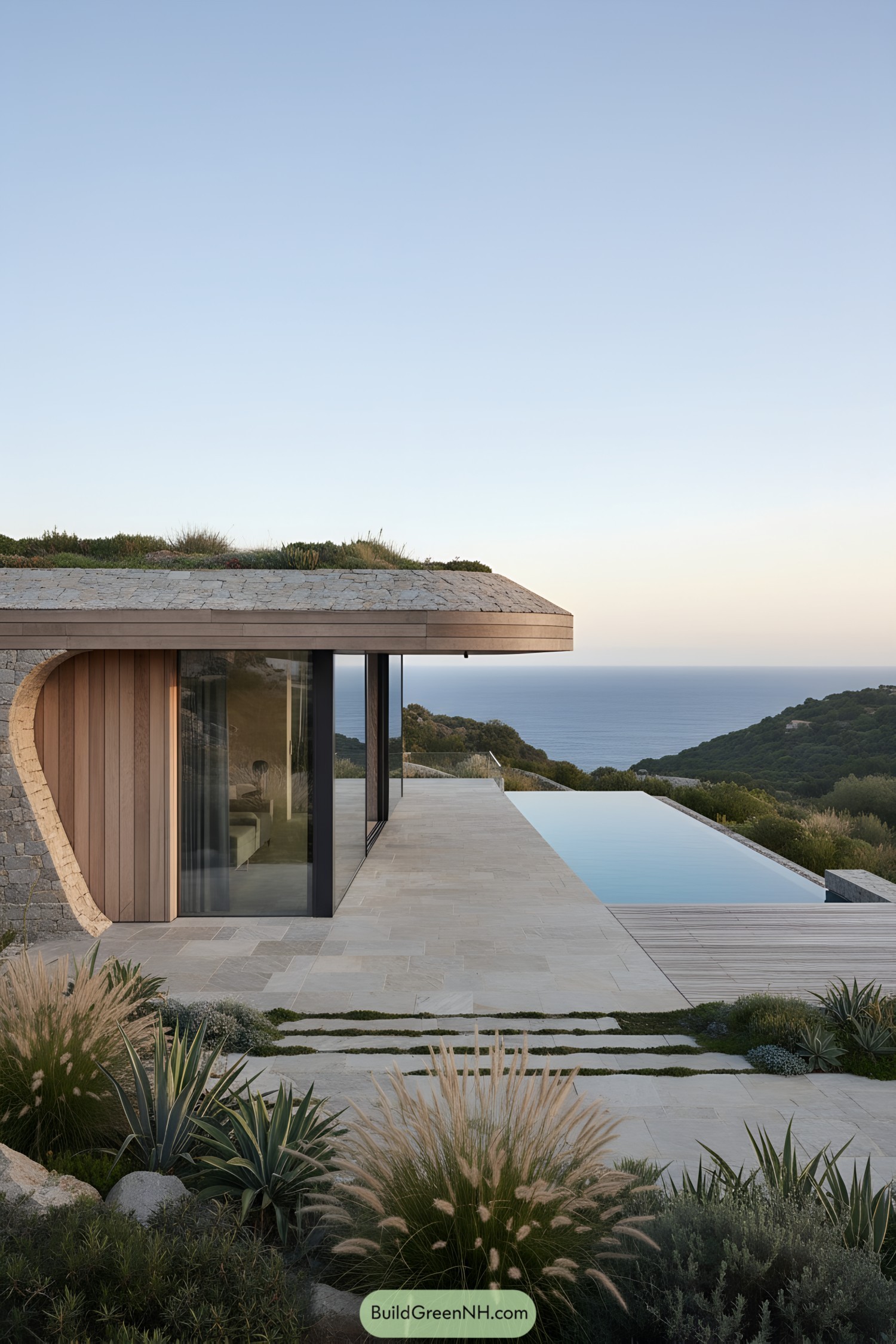
A planted stone roof drapes over a cantilevered glass pavilion, settling into the hillside like a well-mannered boulder. Limestone pavers run flush from living space to the infinity pool, with a carved stone reveal and cedar panels softening the sleek, wind-trimmed form.
Inspired by dune contours and old coastal quarries, the curves, green roof, and grass-threaded paths were shaped to read as terrain. Durable stone, warm timber, and high-performance glazing invite the view to do the talking, while the roof moonlights as a micro prairie for hardy natives.
Sea-Arc Mirador Enclave
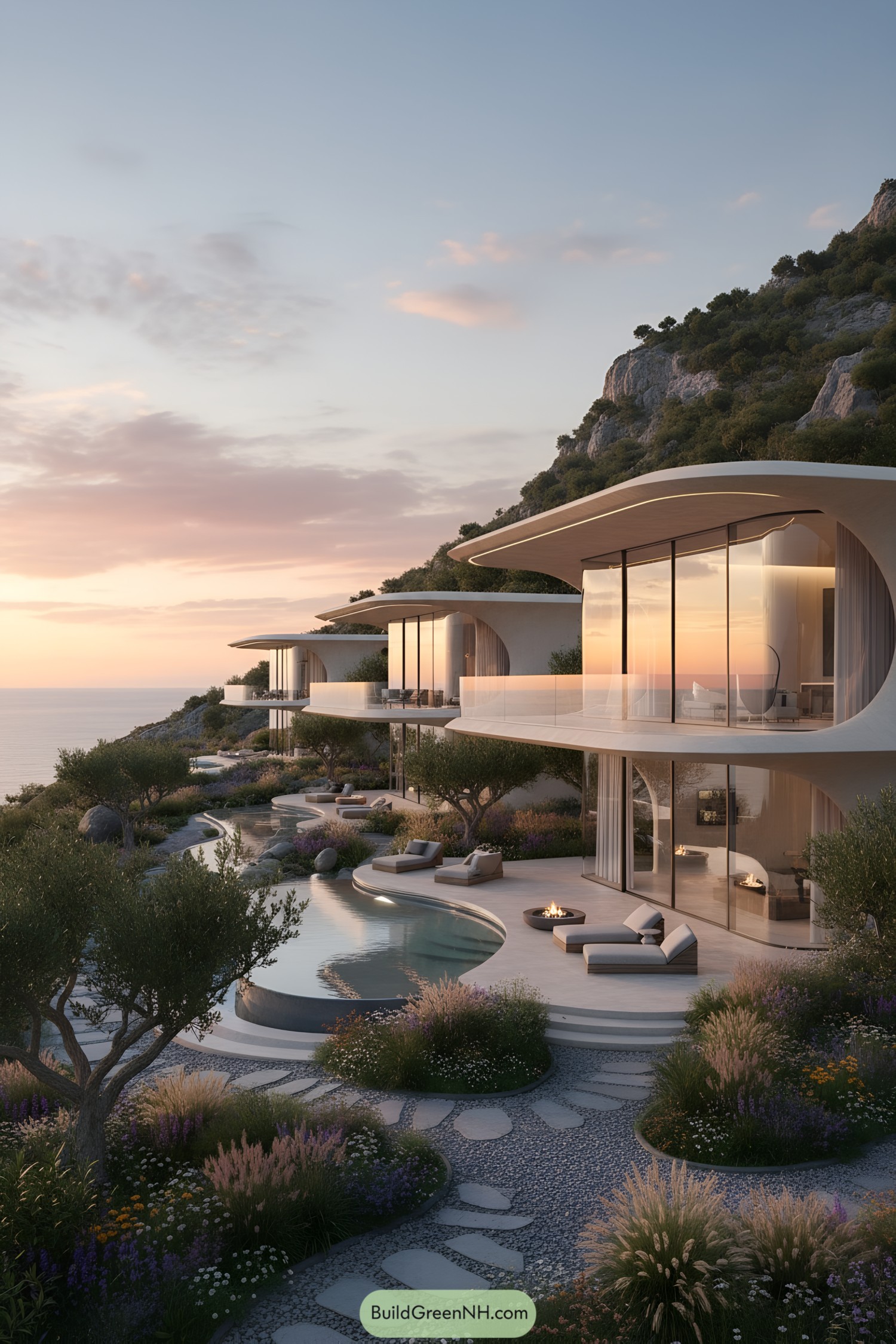
Cantilevered villas are carved into the slope, wrapped in sweeping glass and pale, sculpted concrete. Gull-wing roofs float over broad terraces and clear balustrades, shading a sinuous infinity pool dotted with sunken fire lounges.
Inspired by wind-polished coves and pocket beaches, the plan favors soft arcs, pebble paths, and drought-wise plantings that stitch the structures to the hillside. Deep overhangs, cross-venting sliders, and low-glare glazing keep interiors temperate—cool as a cucumber riding a sea breeze.
Sunspill Orbit Cliffhome
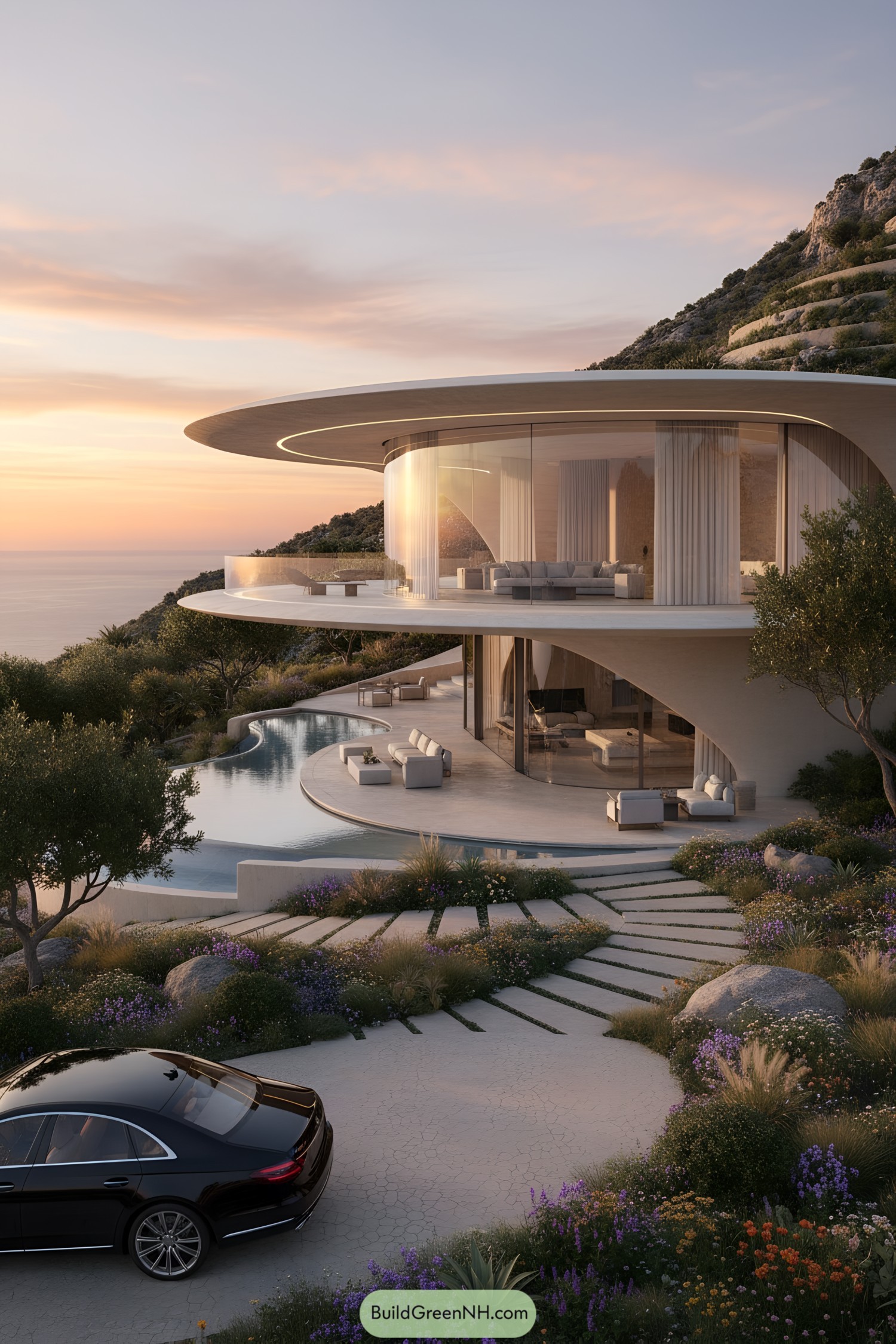
A double-ringed canopy floats over curved glass walls, cantilevering to frame the coast. Terraced decks and a ribbon-like pool trace the slope, while pale stone floors spill into garden steps threaded with native blooms and boulders.
Shaped by cliff strata and sea breezes, the concept turns the roof into a giant sunhat that shades the glass and softens glare. Cross-ventilating arcs, rain-fed planting, and site-sourced limestone let the place sit lightly—like a polite spaceship that parked for the view and refused to block anyone’s sunset.
Moonwake Shelfstream Dwelling
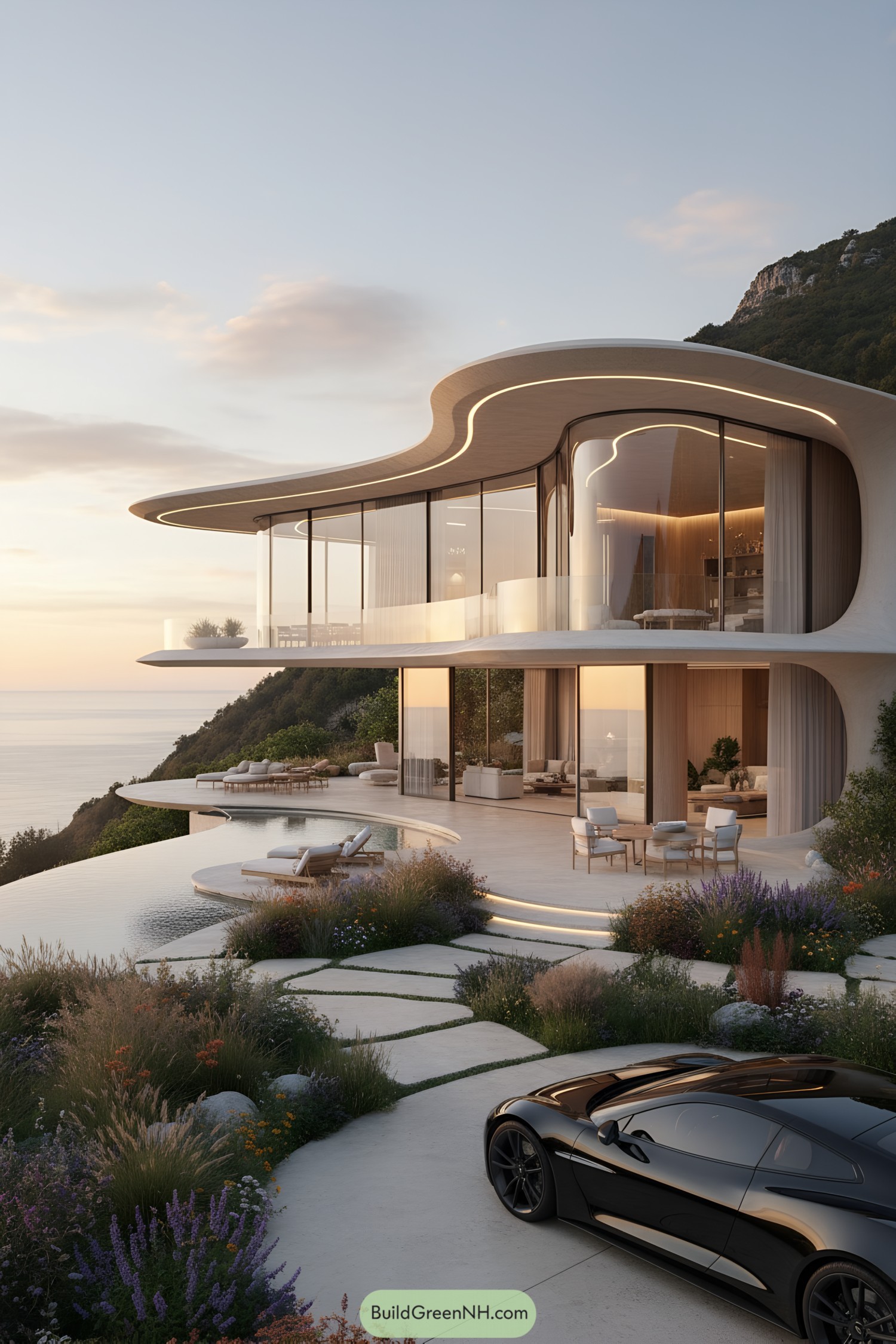
A sweeping, wave-like roof floats over radiused glass walls, its recessed light band tracing the shoreline in the sky. Cantilevered terraces and an infinity pool cascade down the slope, stitched to native gardens and smooth stone pavers.
The concept draws on wind-carved cliffs and the poised glide of a manta ray, yielding soft curves, slim profiles, and deep shade overhangs. Vast panes erase the boundary to the coast, while the roof surfs above it all without getting wet.
Tidal Petal Courtyard Compound
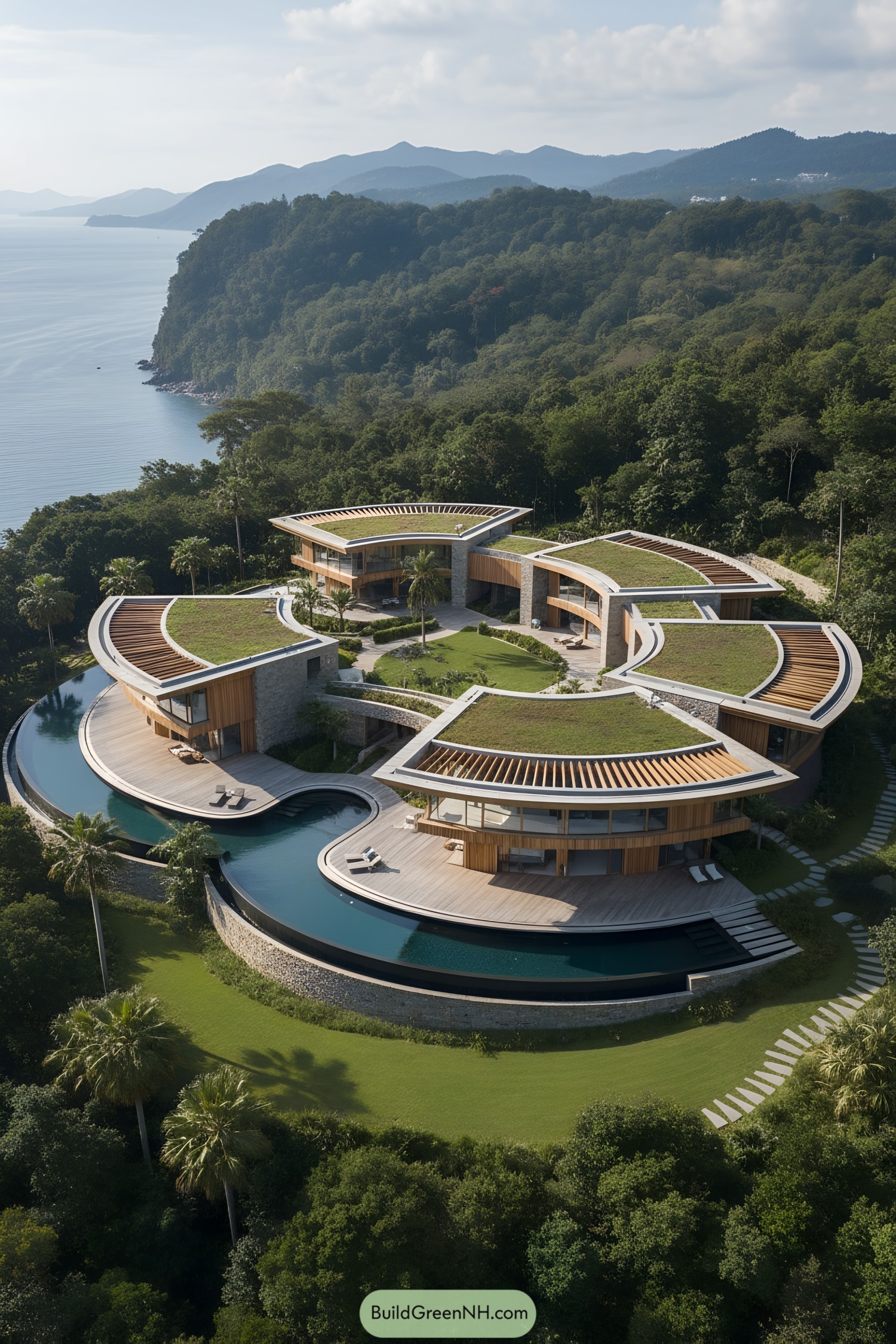
Five interlocking crescent pavilions orbit a central lawn, bound by stone spines, warm vertical timber, and wide panoramic glazing. Living roofs blend into the slope while a ribbon pool traces the arcs—curves so smooth even the breeze slows down to stare.
Inspired by tide pools, palm fronds, and conch spirals, the plan fans outward to frame seaward vistas without elbowing the forest. Deep slatted eaves tame glare, breezeways siphon wind, and the decks sweep like boardwalks that went to finishing school.
Lagoon Crest Helix Retreat
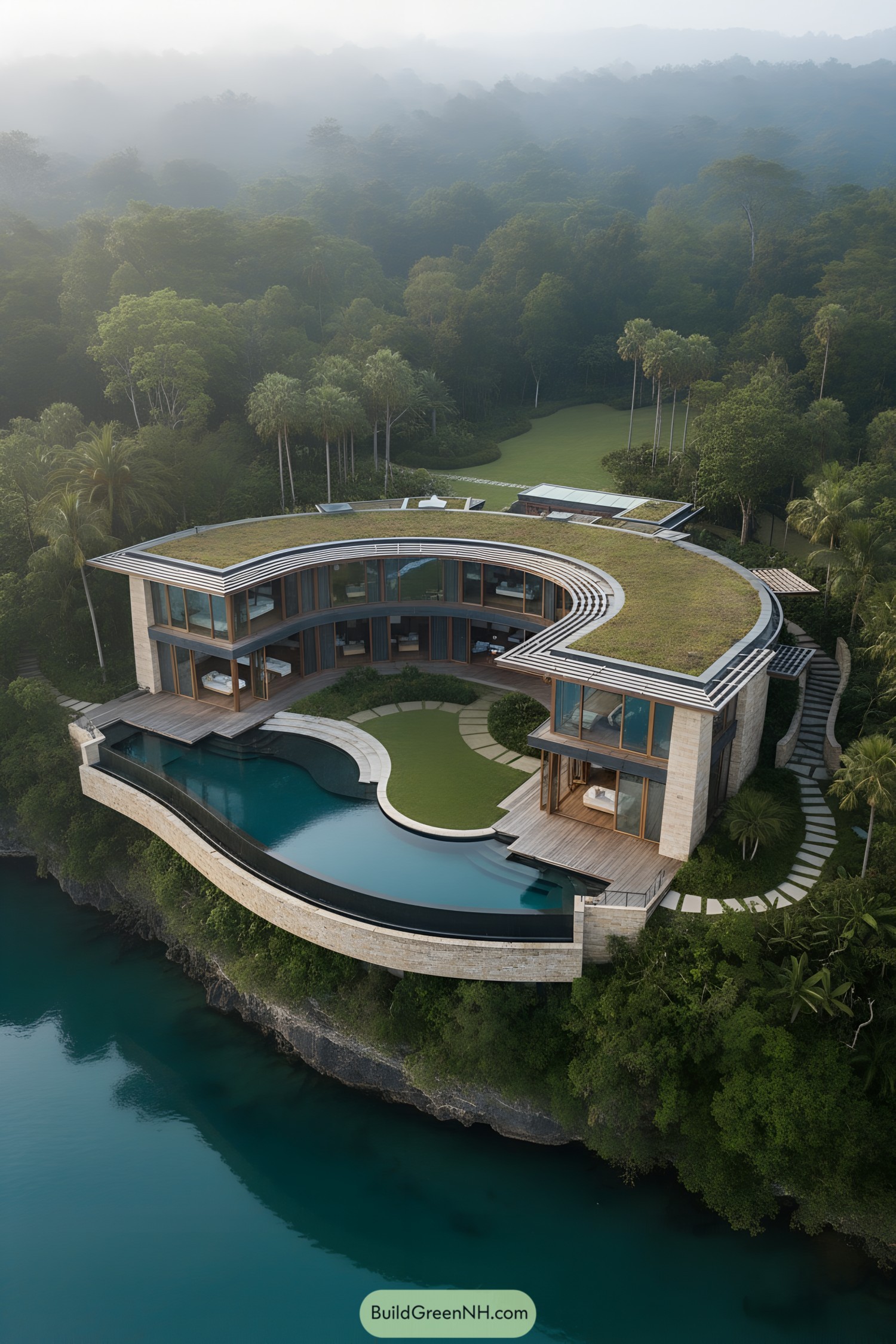
A sweeping crescent plan wraps the jungle bluff, its living roof blending into the canopy while floor-to-ceiling glazing opens to water and sky. Sandstone bands and warm timber louvers layer the facade, with an infinity pool tracing the edge like a very calm, shiny moat.
Inspired by tidal arcs and rainforest amphitheaters, the massing forms a sheltered courtyard tuned for breezes and morning light. Deep overhangs, operable screens, solar-studded service roofs, and rain-harvesting terraces keep the home cool, thrifty, and just a bit smug about it.
Emerald Skyloop Atoll Habitat
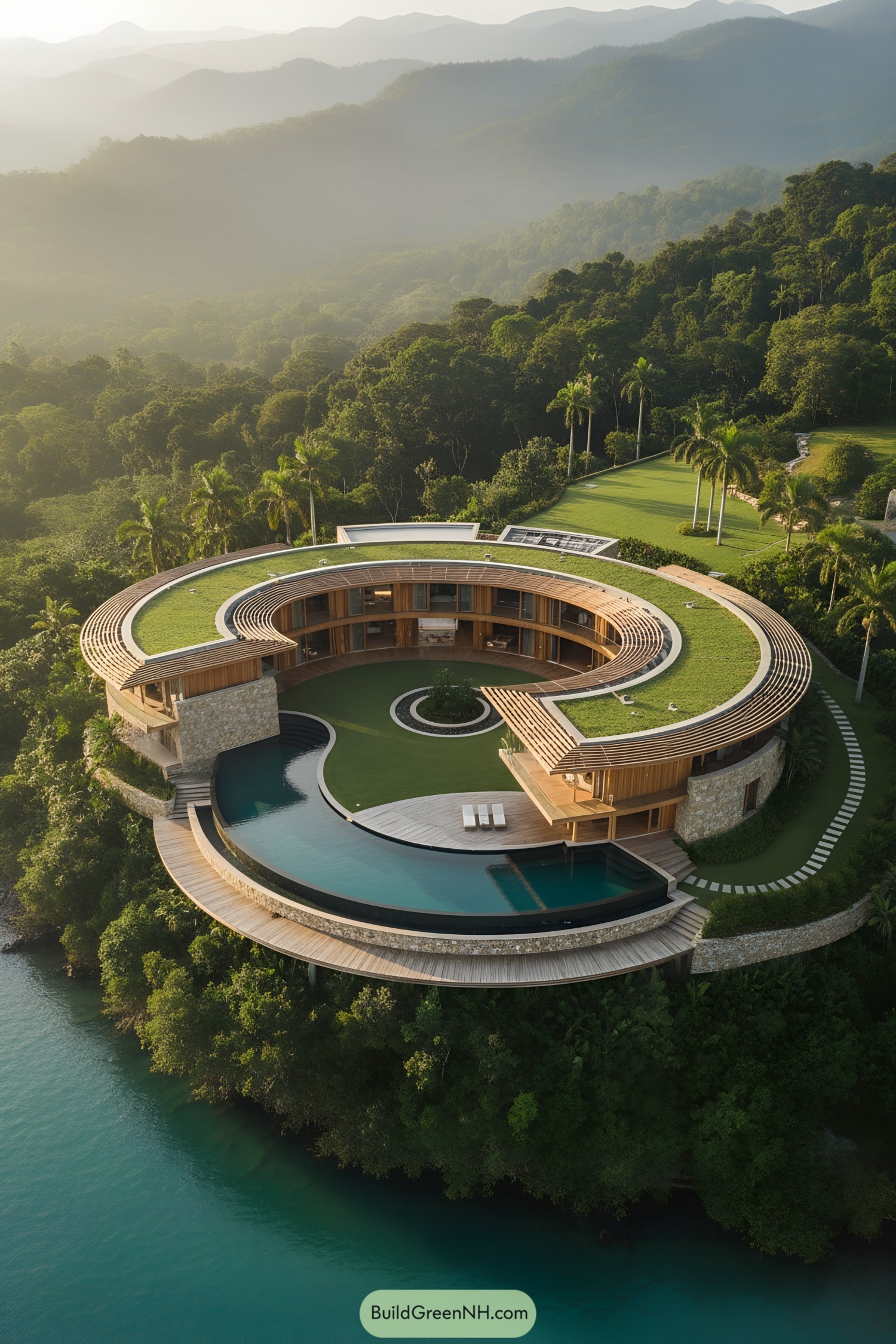
A continuous ring embraces a planted court, its timber louvers and stone plinth nesting the architecture into the slope. An infinity pool traces the outer arc like a calm moat, while deep eaves and operable screens tune shade, breeze, and long views.
Inspired by coral atolls and the soft whirl of trade winds, the plan wraps to cultivate a cool microclimate and give every room a horizon line. Solar pergolas, rain harvesting, and native meadowing turn the roof into a butterfly lounge—no reservation required.
Sylvan Ripple Verandas
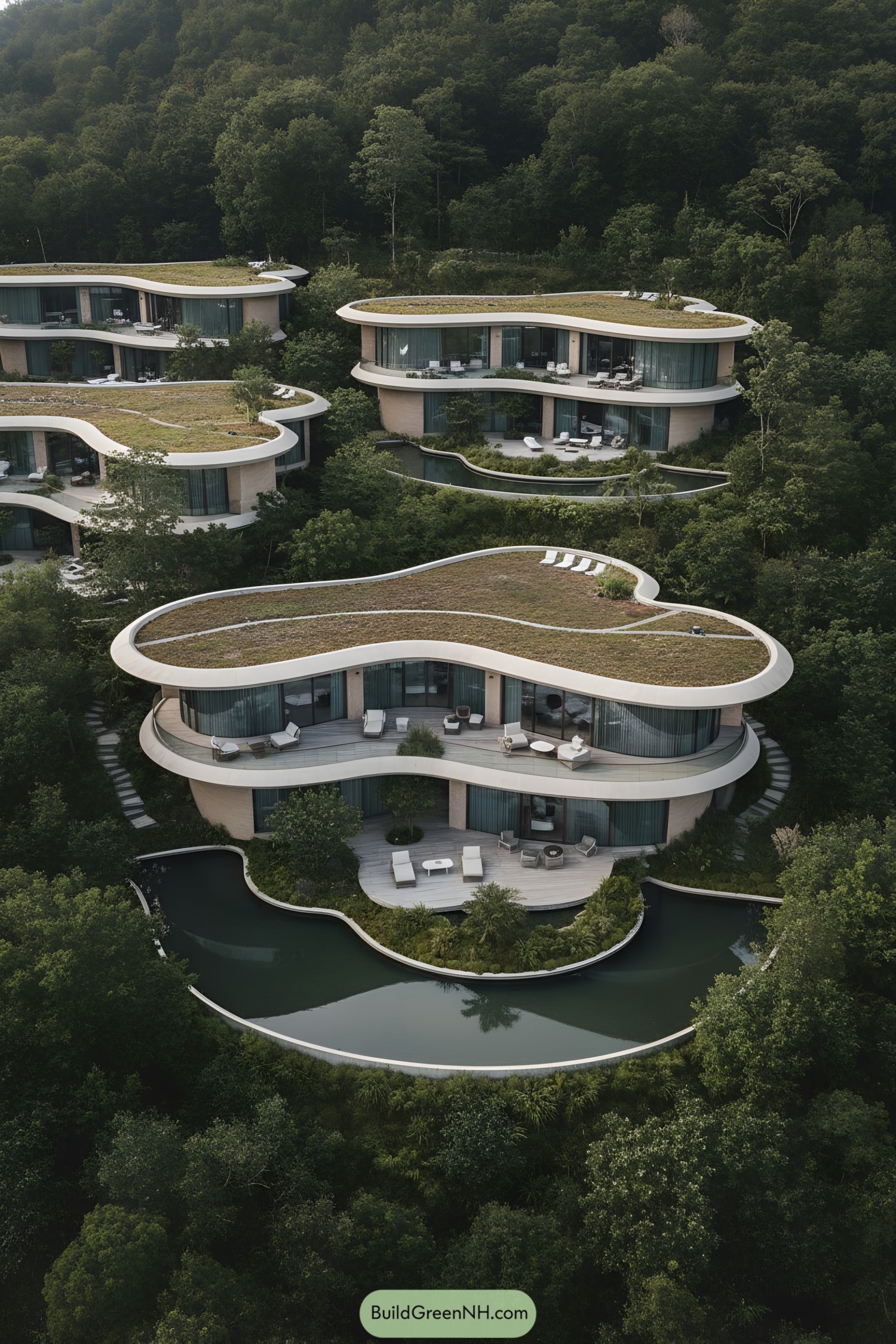
Sinuous white bands frame two levels of floor-to-ceiling glass, forming wide verandas that hover over a narrow reflecting lagoon. A living roof softens the profile and lets the structure dissolve into the hillside canopy.
Inspired by river meanders and the gentle edge of a leaf, the plan rejects straight lines so views and breezes can roam. The vibe is calm yet cheeky—curves do the heavy lifting while right angles take a sabbatical.
Wildwood Toroid Watercourt House
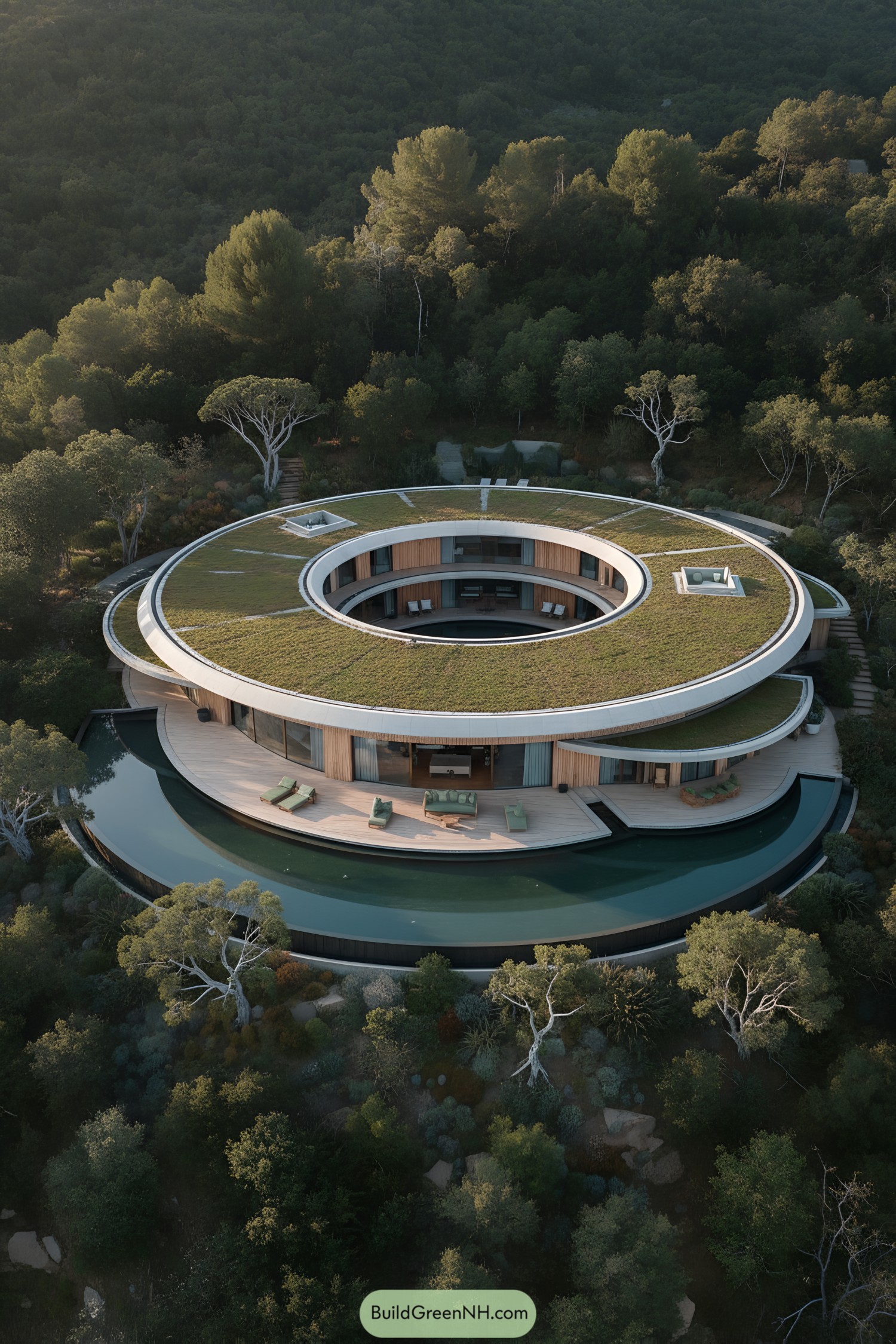
A toroidal plan wraps two levels around a tranquil inner court, with curved glass opening to a broad timber deck and a looping watercourse. A living roof stitches the structure into the hillside, while cedar cladding and thin eaves keep the profile featherlight.
The design draws from ripples on a woodland pond and the snug geometry of a nest, crafting an embrace with 360-degree views. The watercourt cools the promenades and the deep overhangs shade the glass, letting the house lounge like an eco-friendly donut.
Fernline Cloudwave Ecostack
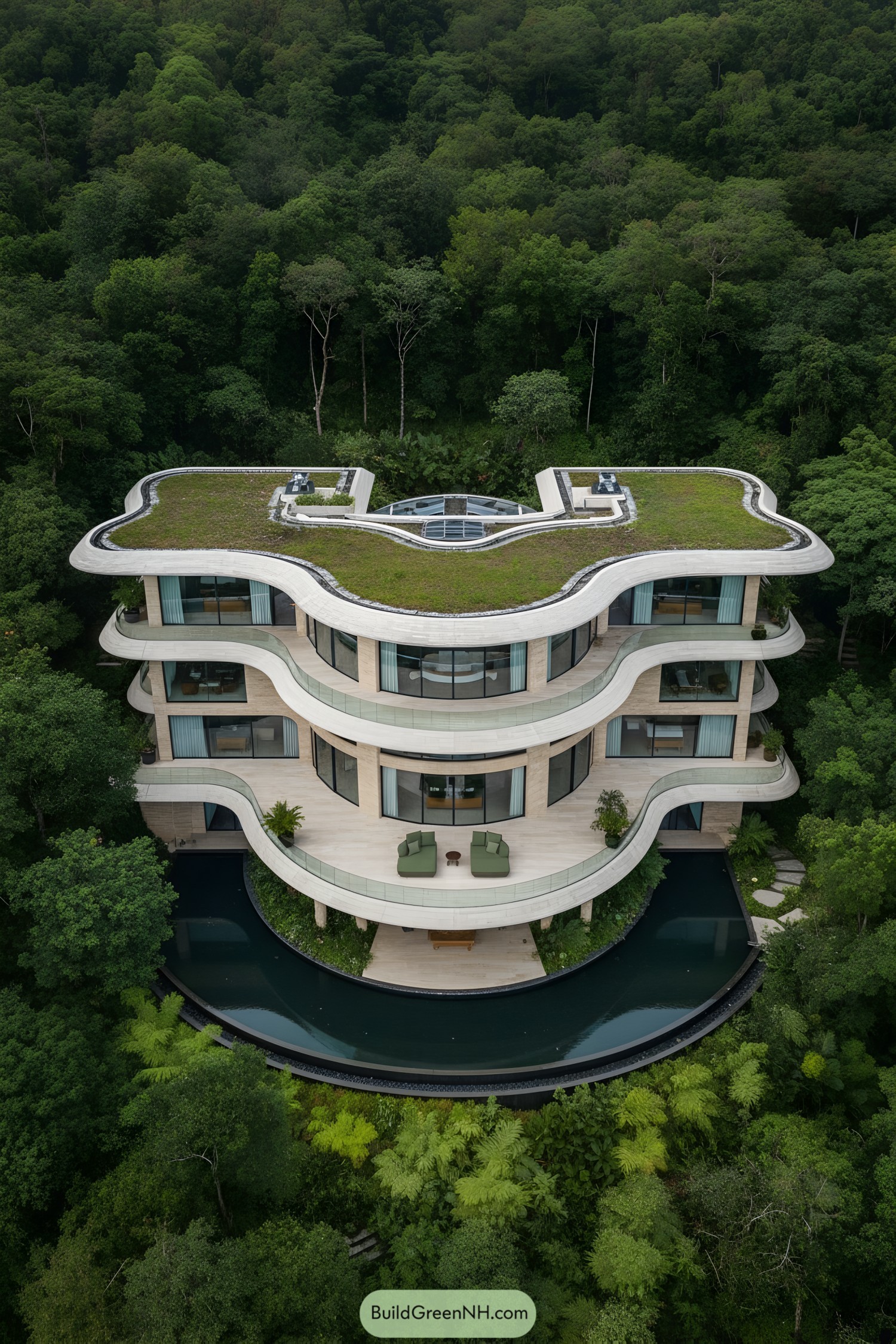
Four cascading levels sweep in soft S-curves, clad in pale limestone and continuous floor-to-ceiling glass. A planted roof with a central skylight tops the form, and a crescent water basin wraps the base like an inky mirror.
Inspired by rainforest river meanders, layered canopies, and drifting cloud lines, the massing stacks gentle waves to blur inside and out. Deep overhangs, cross-ventilating arcs, rain-harvesting channels, and the green roof do the quiet engineering, while the curves unapologetically handle the drama.
Streambend Timber Strata Refuge
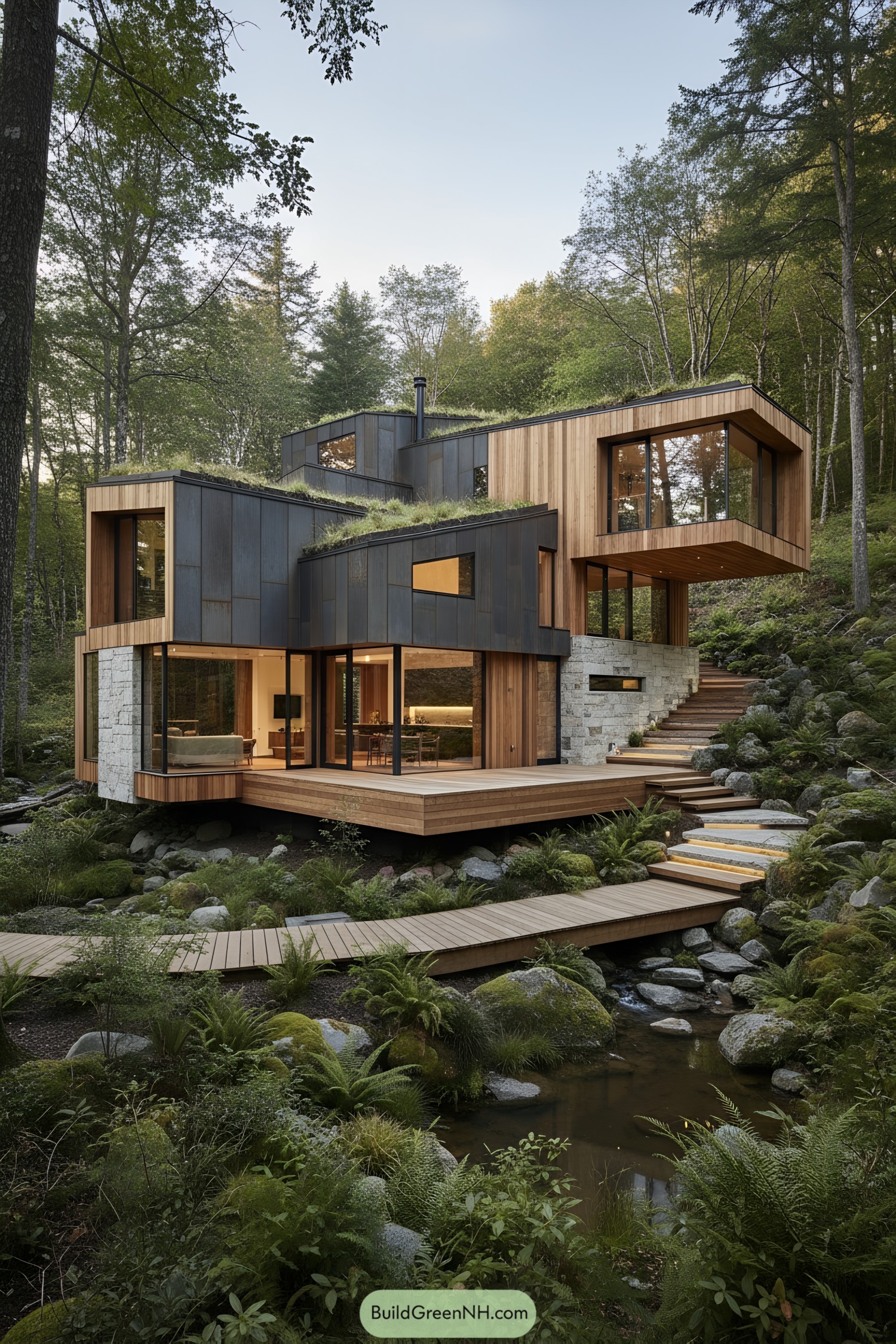
Inspired by hillside switchbacks and creek eddies, the massing terraces to mirror the terrain. Interlocking cedar, stone, and dark metal volumes step with the slope beneath meadow roofs, while a crisp cantilever and broad glazing reach toward the water.
Passive-solar orientation, deep overhangs, and green roofs steady the interior climate; captured rain feeds the rill so the gutters don’t throw a tantrum. A lit stair and timber boardwalk float above the undergrowth, keeping ferns unruffled as the house whispers into the woods.
Greenstep Ravine Traverse House
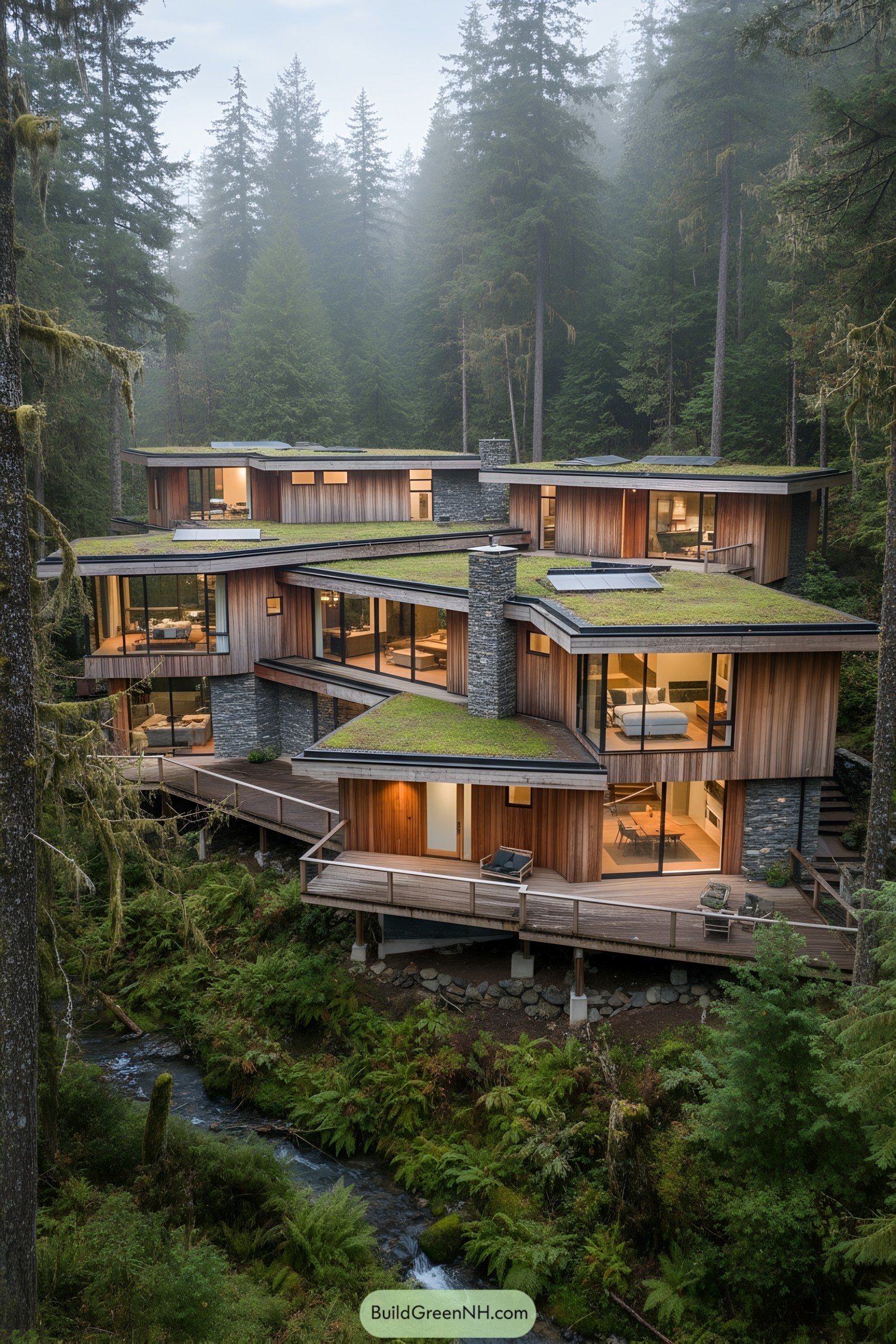
This stepped dwelling threads a steep ravine on stilted terraces, cedar cladding, and stacked-stone chimneys. Floor-to-ceiling glazing wraps the bends, letting the trees snag front-row seats while decks cantilever like polite elbows into the mist.
Inspired by switchback trails and mossy gullies, the volumes cascade to follow the slope so every room becomes a shameless view hog. Green roofs of native sedum, discreet PV panels, and a lifted foundation guard the creek’s habitat and give stormwater a VIP fast lane beneath.
Brooklawn Cantilever Lantern
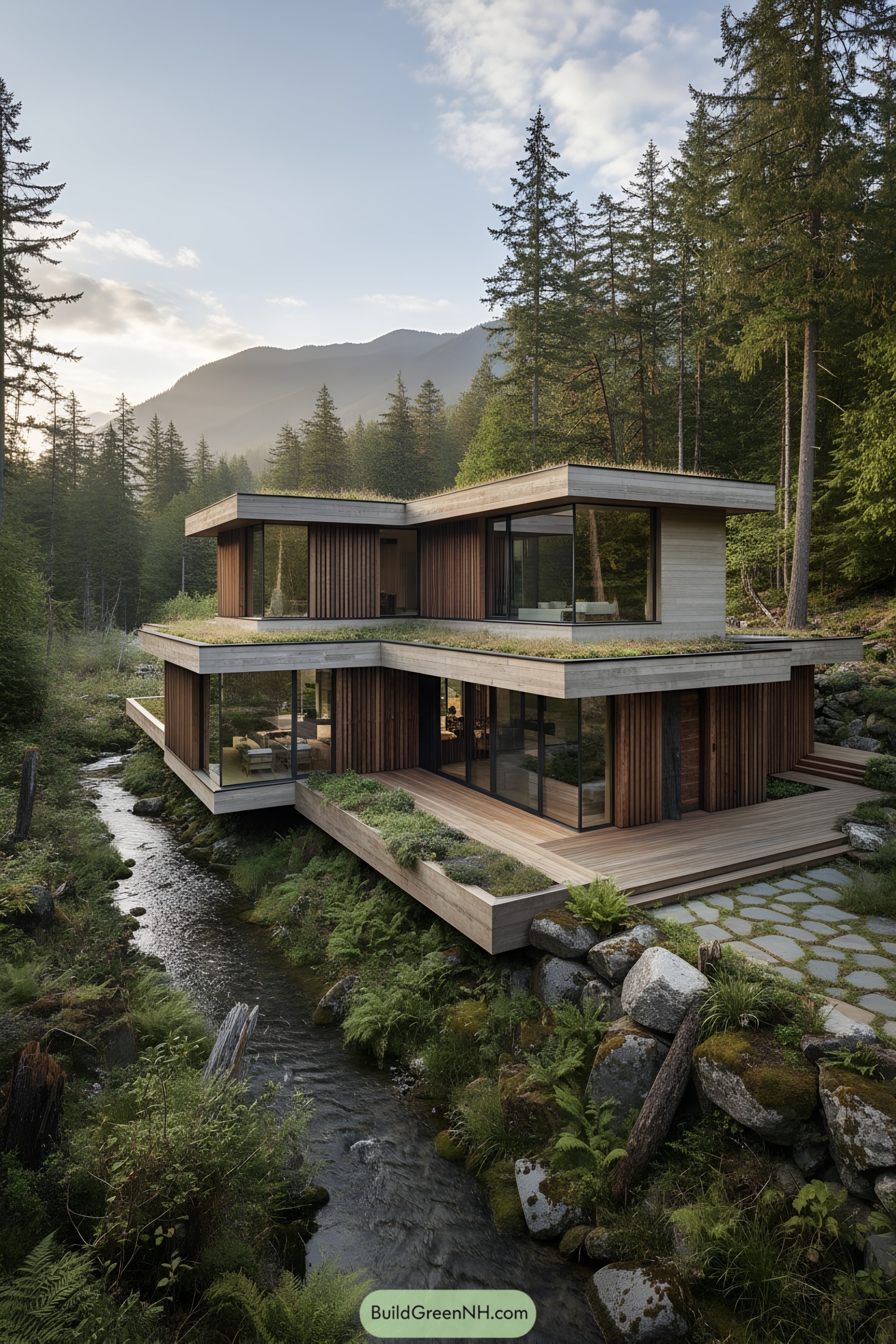
Layered volumes step along the creek, with bold cantilevers that hover above the water like calm hovercraft. Floor-to-ceiling glass and cedar screens open to wraparound decks, while planted roofs stitch each tier into one flowing skylawn.
Inspired by alpine footbridges and river stones, the structure pairs locally milled cedar with board-formed concrete and slender steel for a light-but-stout stance. Terraces sip rain into green edges, cross-breezes sweep the plan, and the energy budget tiptoes—because bragging rights are best whispered.
Desert Loom Ovoid Shelters
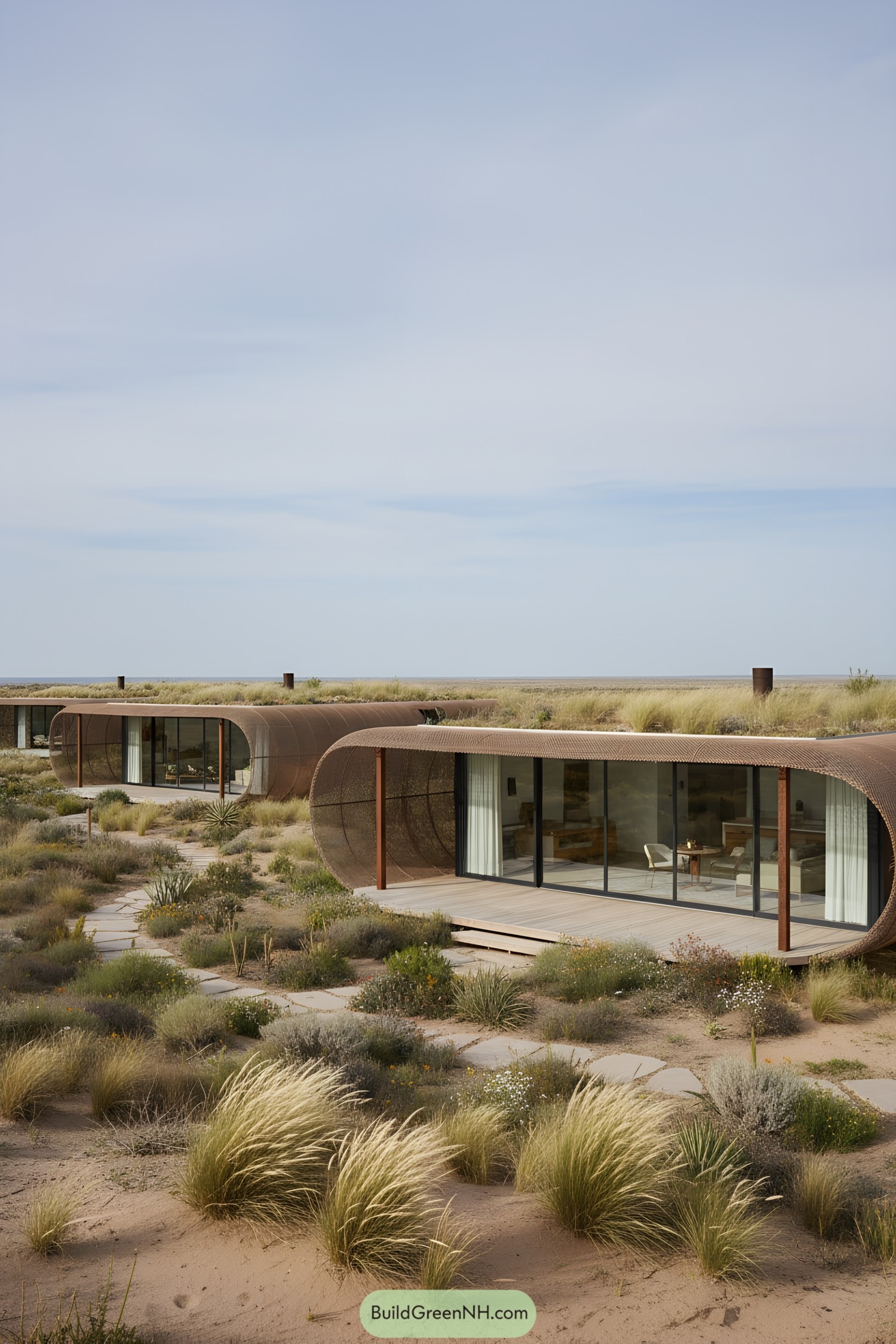
Oval volumes settle into the scrub, wrapped in rust-toned mesh that cools and shades. Full-height sliders spill onto pale decks, linked by a meandering stone path through native grasses.
Shapes and skins echo wind-carved dunes and burrow entries—tough outside, serene inside. The low profile hugs the horizon, with green roofs, cross-breezes, and deep overhangs so the AC can take a very long nap.
Dune Crown Glass Observatory
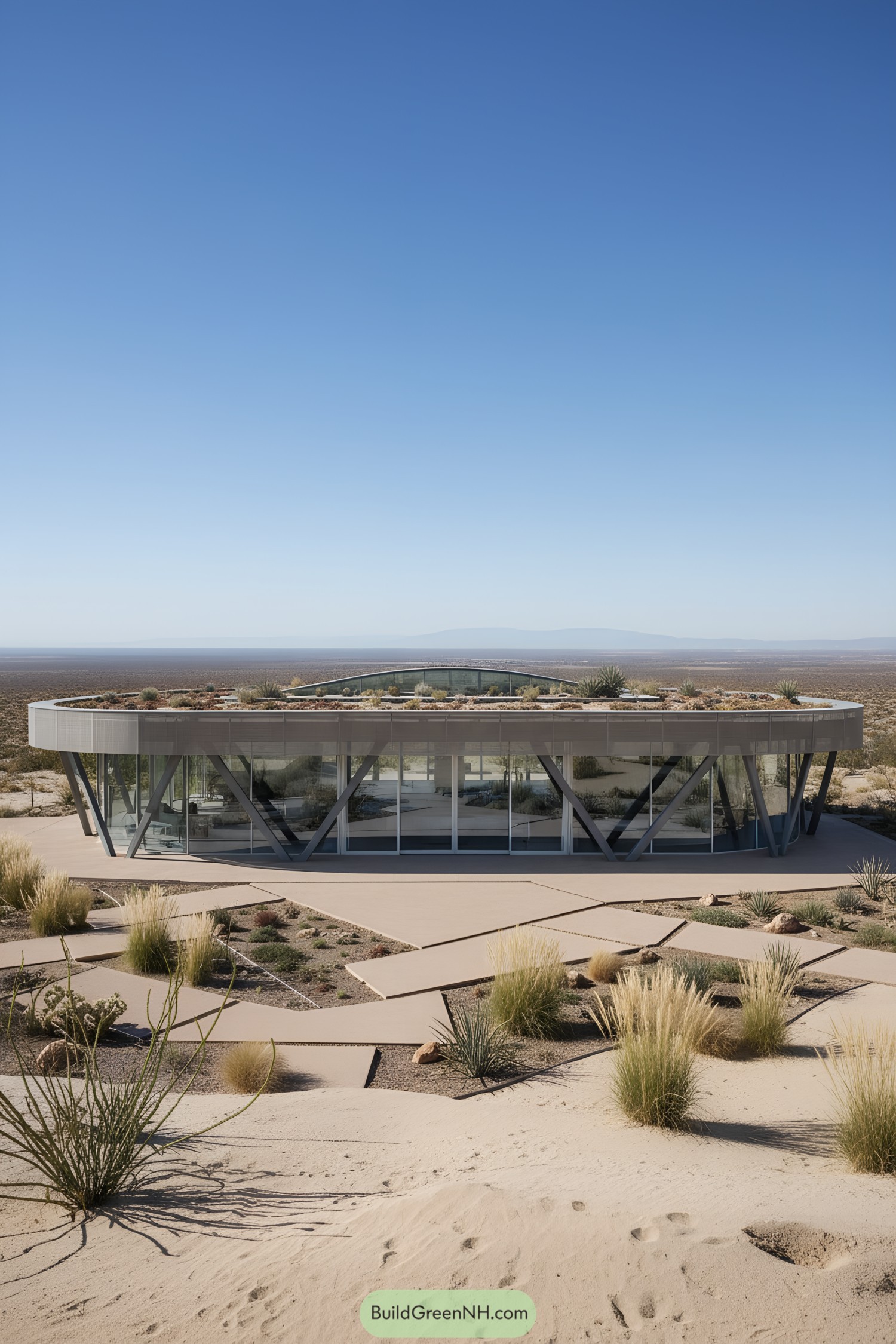
An elliptical ring of low-slung glass encircles a shaded courtyard, propped by splayed steel legs. A living roof of hardy succulents cools the shell, while generous eaves act like sunglasses for walls.
Inspiration came from wind-lipped dunes and the polygon crackle of a dry lakebed, echoed in the tessellated paths. Cross-braced frames mimic ocotillo stems, and the transparent envelope melts into the horizon—stealth mode, but friendly.
Sunchamber Saguaro Capsule House
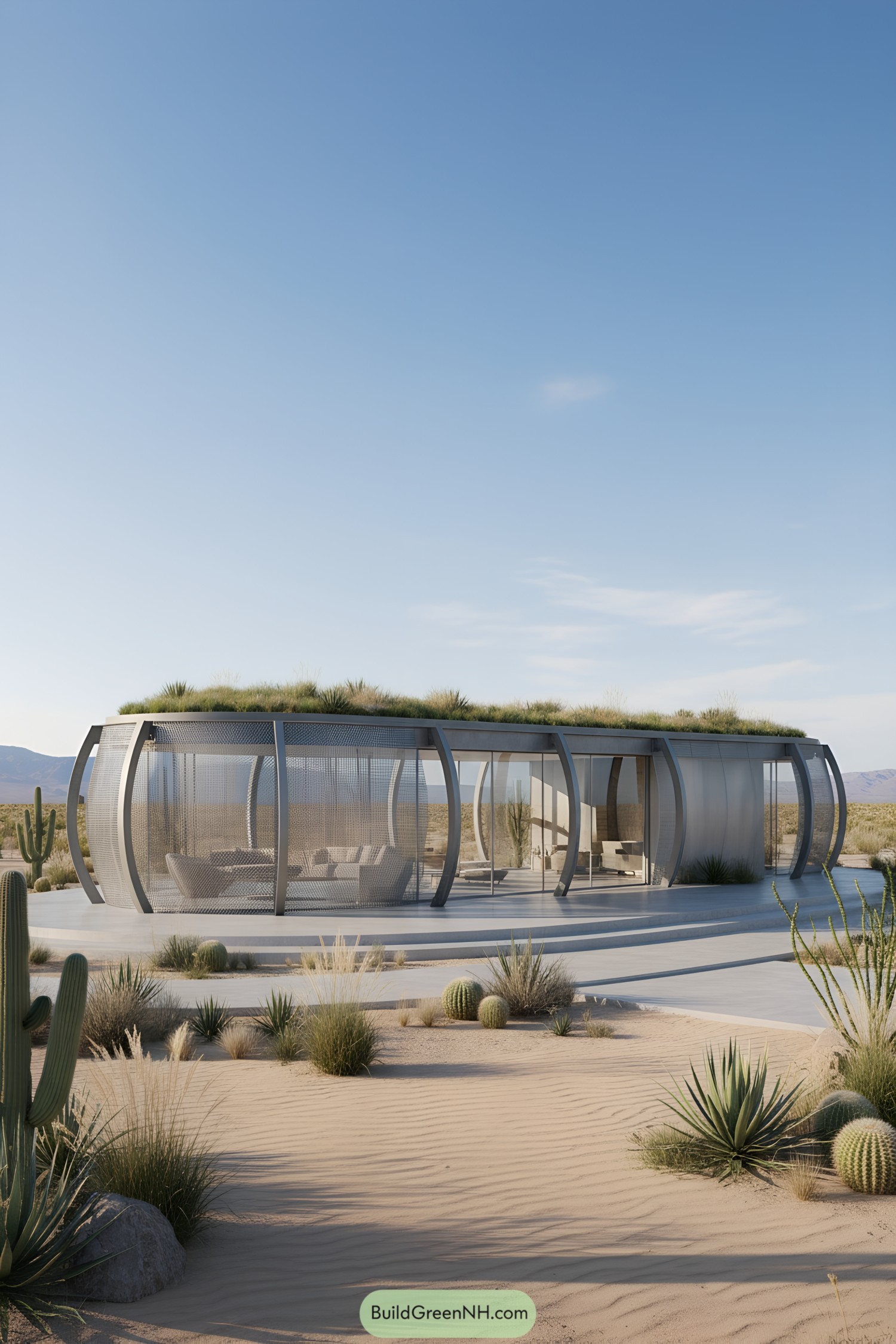
An oval pavilion is wrapped in arched steel frames that carry perforated shading and floor-to-ceiling glazing, creating breezy rooms that blur indoors and out. A planted green roof settles over the form like a soft dune, cooling the shell and camouflaging it among cacti.
The design borrows from barrel-cactus ribs and streamlined capsules to chase shade, airflow, and soft-edged durability. Operable screens tune the sun, a high-mass plinth banks coolth, and the roof garden sips daylight like a cactus—refreshing, not roasted.
Pin this for later:
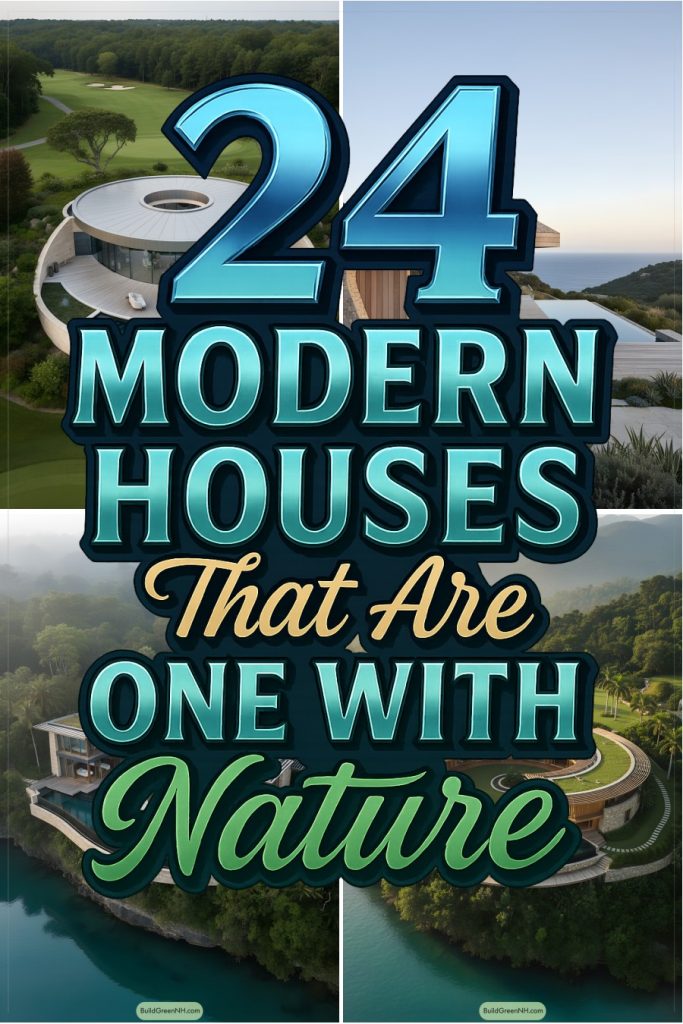
Table of Contents


