Last updated on · ⓘ How we make our floor plans
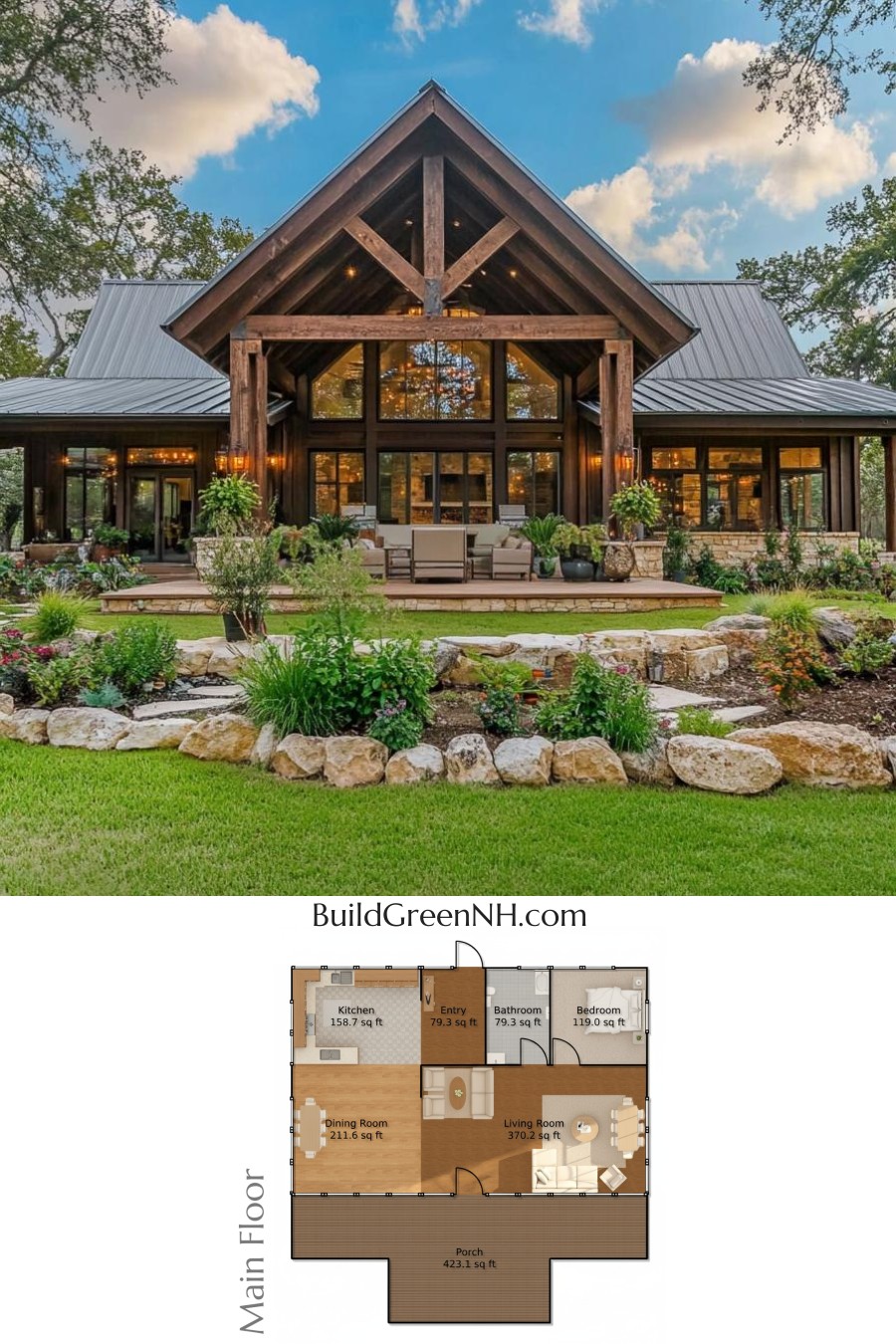
The house boasts a charming and rustic facade, blending seamlessly into its surroundings with natural wood finishes. Its architecture captures a classic and timeless aesthetic, featuring a steeply pitched roof that almost seems to hold up the sky.
The siding materials offer a harmonious blend of stone and timber, creating an inviting and cozy ambience. The metal roofing, robust yet sleek, ensures durability and a touch of modern elegance.
These floor plan drafts are available for download as printable PDFs. Perfect for planning your future dream home or simply for getting inspired. Grab them before they become the Mona Lisa of floor plans.
- Total area: 1,441.2 sq ft
- Bedrooms: 1
- Bathrooms: 1
- Floors: 1
Main Floor
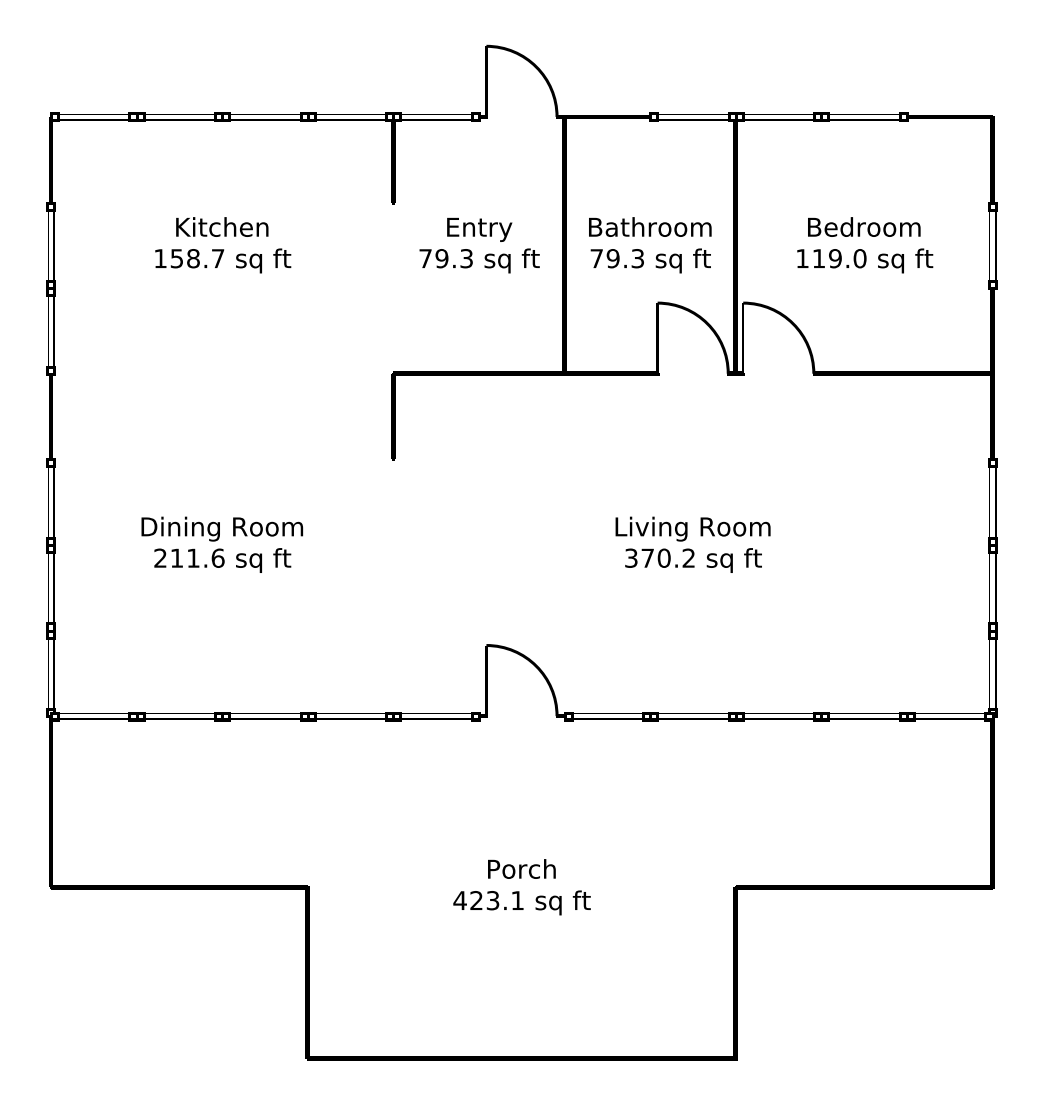
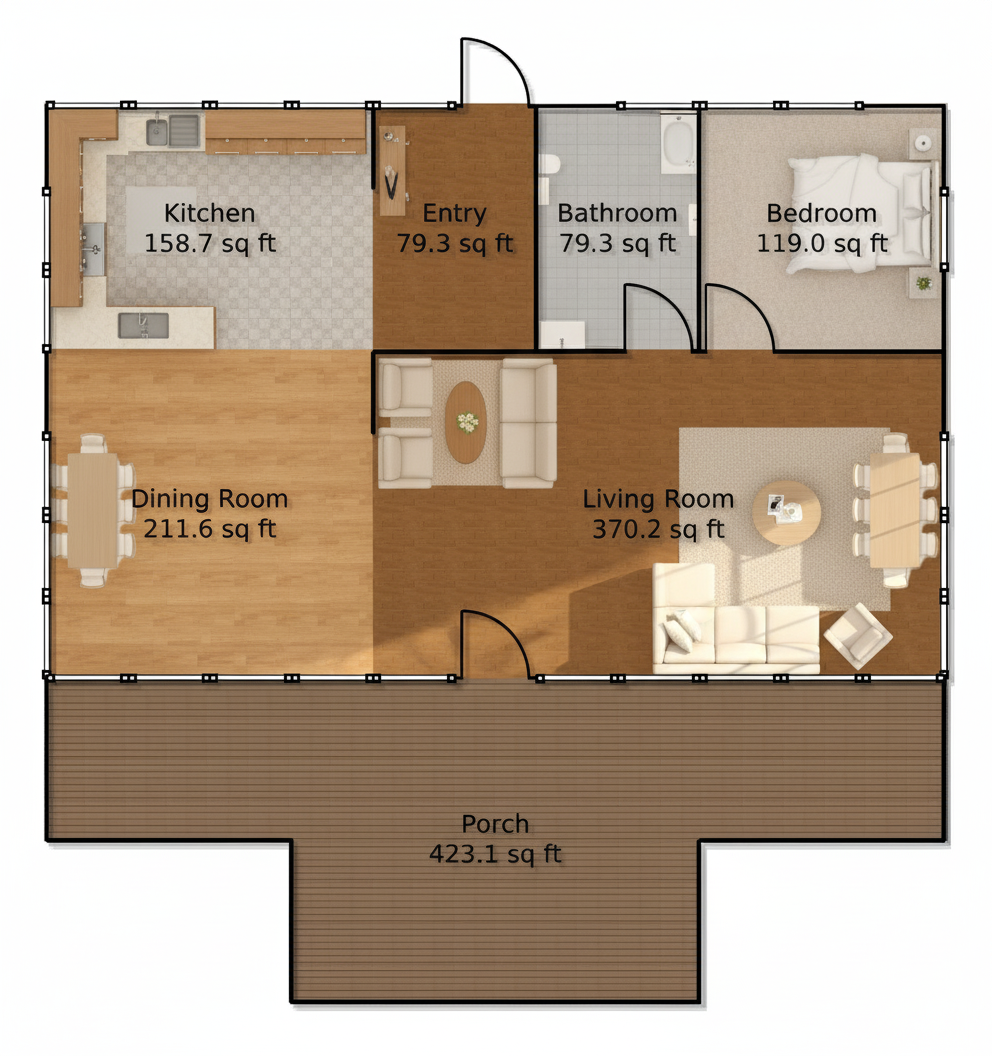
The main floor is where the magic happens. Spanning 1441.2 square feet, it is cleverly designed to maximize comfort and utility. Start in the grand living room with 370.2 square feet of space. Perfect for lounging like royalty.
The kitchen, at 158.7 square feet, invites culinary exploration, while the dining room offers 211.6 square feet to savor your creations.
A cozy 119-square-foot bedroom awaits after a long day, with a 79.3-square-foot bathroom ready for a refreshing start or end to your day. Enter or exit through a welcoming 79.3-square-foot entry area, because first impressions matter.
Finally, the crowning feature: a spacious 423.1-square-foot porch, the ideal spot for witnessing sunsets or pondering life’s great mysteries.
We have more facade options of this design:
White Exterior Paint
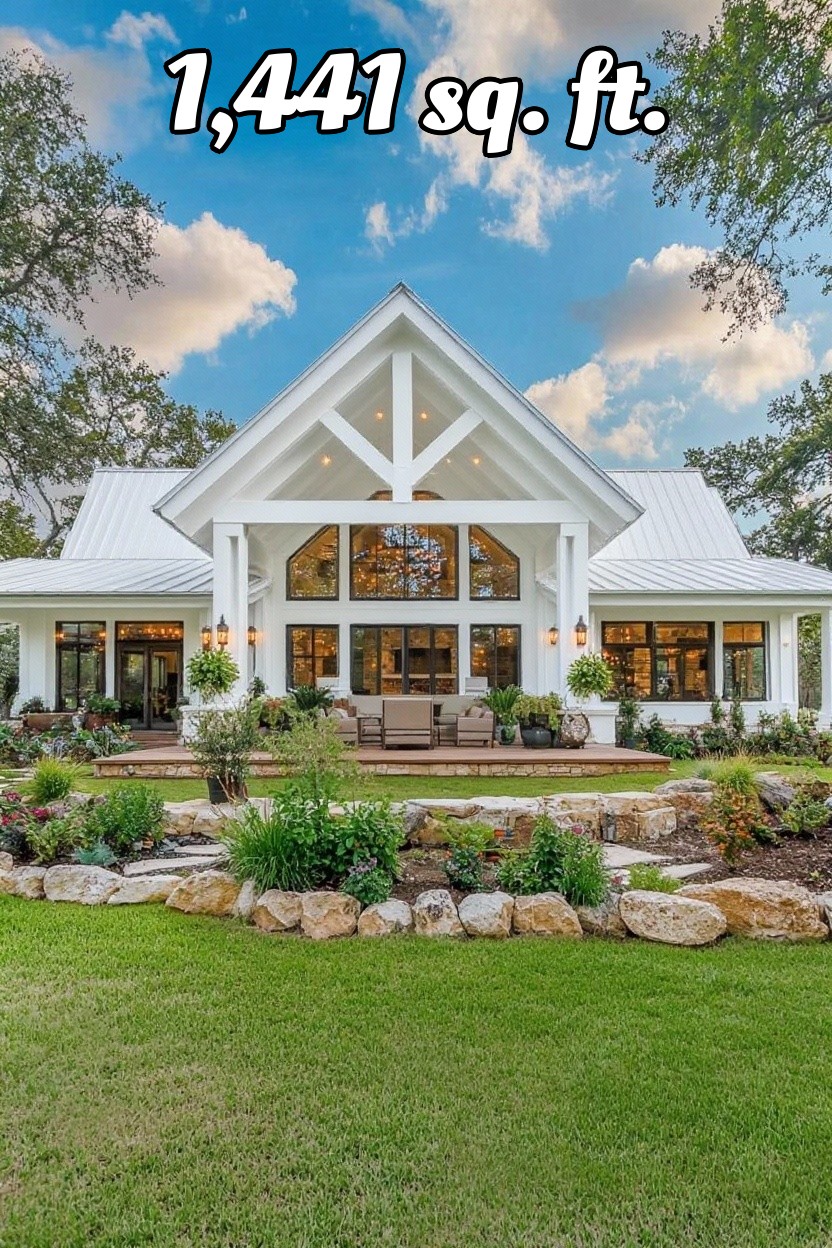
Talk about curb appeal—this house just had a major wardrobe change! The entire exterior is now a crisp, glowing white, making the whole place look brighter than a toothpaste commercial.
The sharp white beams and columns pop against the lush landscaping, and the broad white roof shimmers in the sun like a snow-capped mountain (minus the frostbite).
With its new color, every gable and trim jumps out with a fresh, modern farmhouse flair. The black window frames look even bolder against the bright walls, and the whole facade looks Instagram-ready, as if it’s preparing for a magazine cover shoot.
Even the porch furniture seems to be sitting up straighter, showing off for the neighbors!
Black Exterior Finish
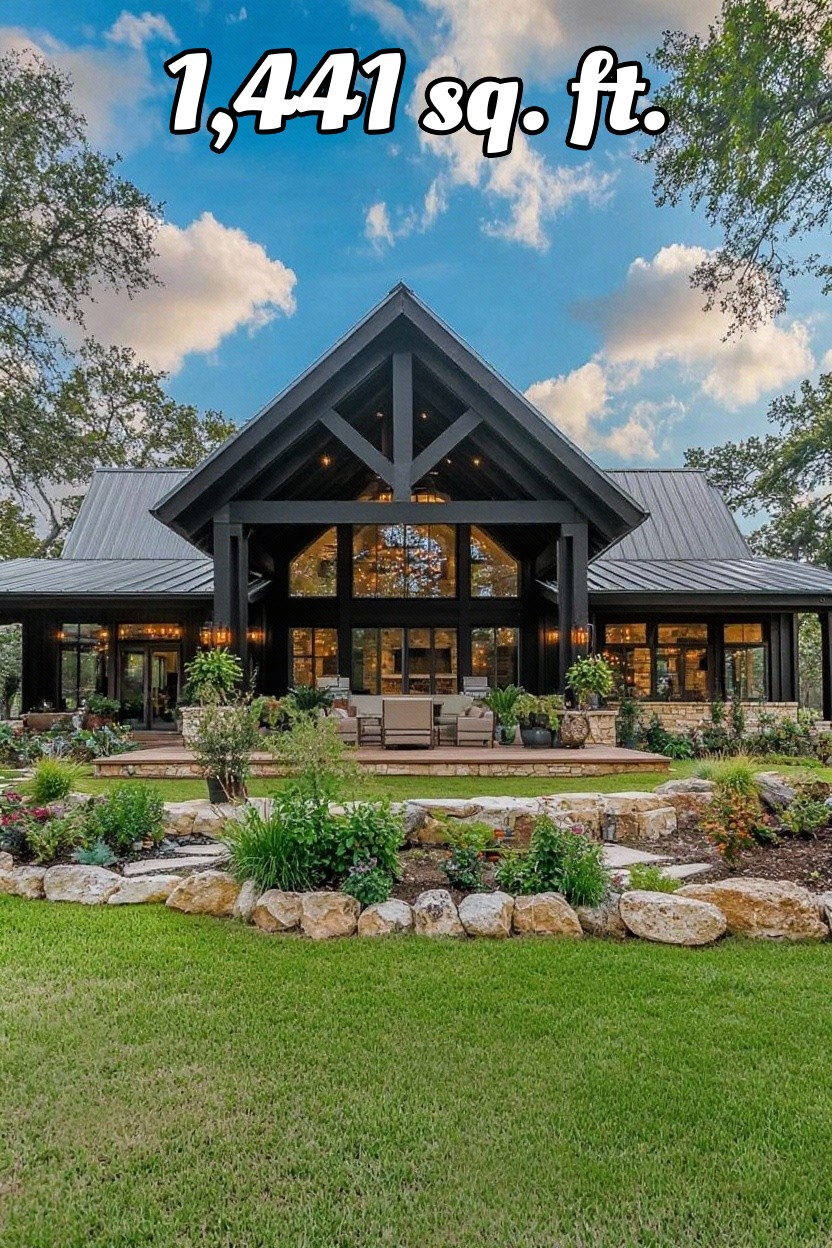
Whoa, talk about a bold move—the house traded in its lighter shades for a slick suit of midnight black!
The entire facade, from that dramatic A-frame gable to the sturdy columns and the sleek siding, now looks like it could moonlight as a modern mountain lodge or a secret agent’s headquarters. The black exterior makes those vast windows pop even more, daring the sunlight to show off every corner inside.
Now, the crisp black color contrasts fiercely with the light stonework at the base and the riot of greenery out front.
That deck area almost glows with its cozy furniture, practically begging for fancy outdoor parties or mysterious late-night gatherings. Forget blending in—this house now makes a statement before you even ring the doorbell!
Forest Green Exterior Paint
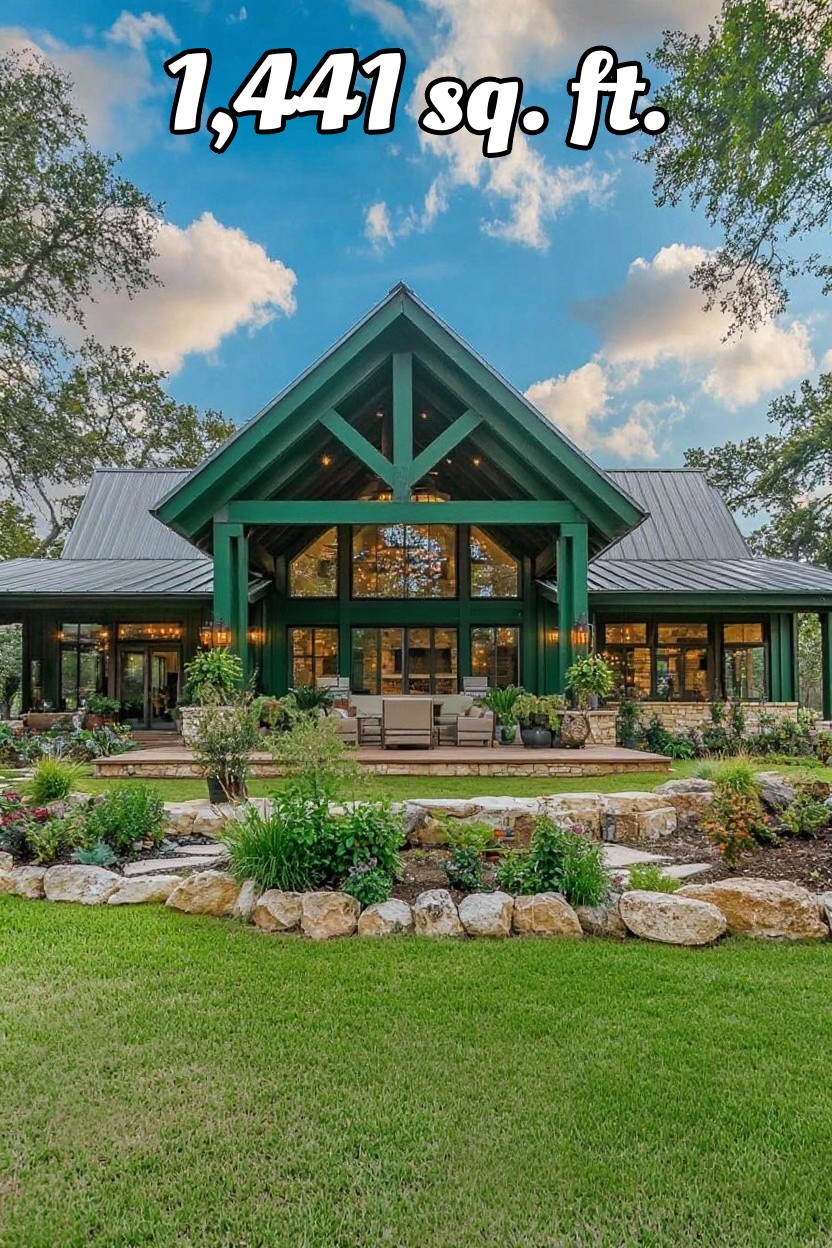
Forget the bland beige – this house just got a full-on forest green makeover! The bold new color grabs attention faster than a squirrel at a picnic, making the beams and trim pop dramatically against the surrounding foliage.
Suddenly, those rustic porch columns look like they could double as tree trunks in disguise.
This deep green facade wraps the entire house in cozy woodland vibes, amping up that wilderness retreat feel. The sharp rooflines and glass-heavy gable now look even more striking, especially as the green hues blend perfectly into the lush landscaping out front.
Mother Nature herself might try to move in.
Table of Contents




