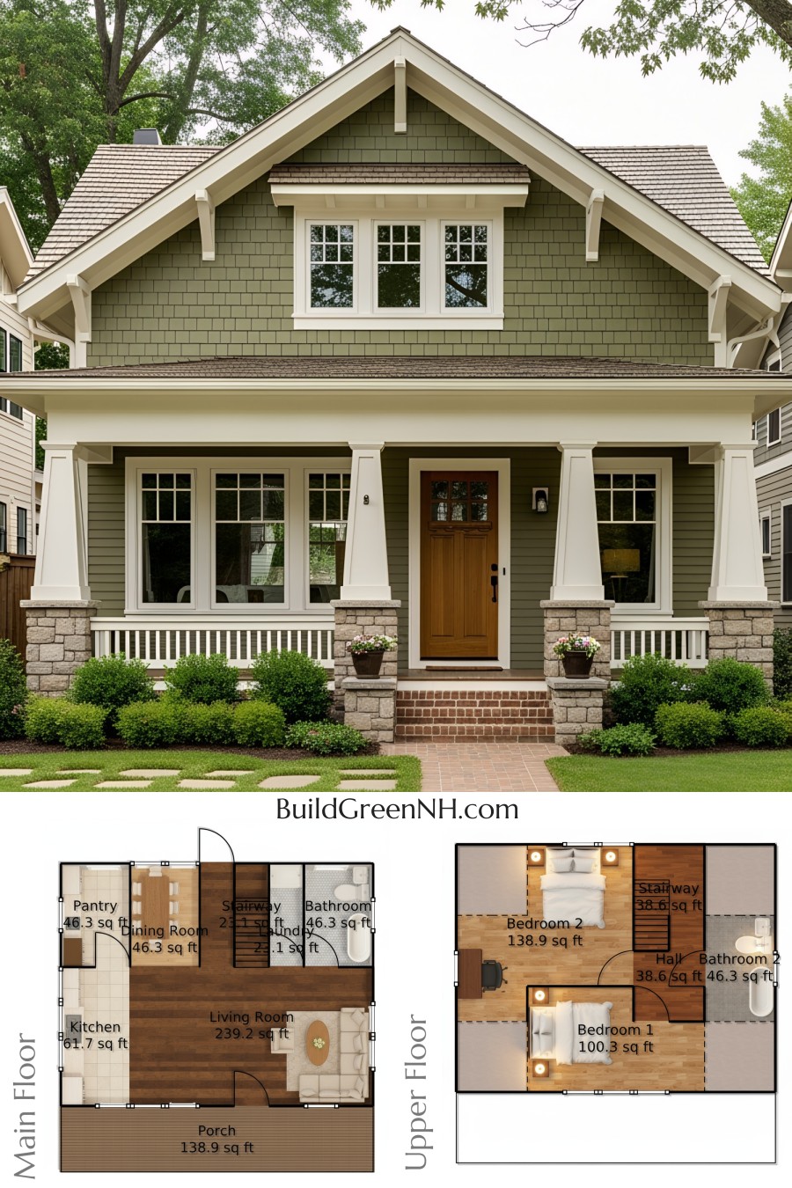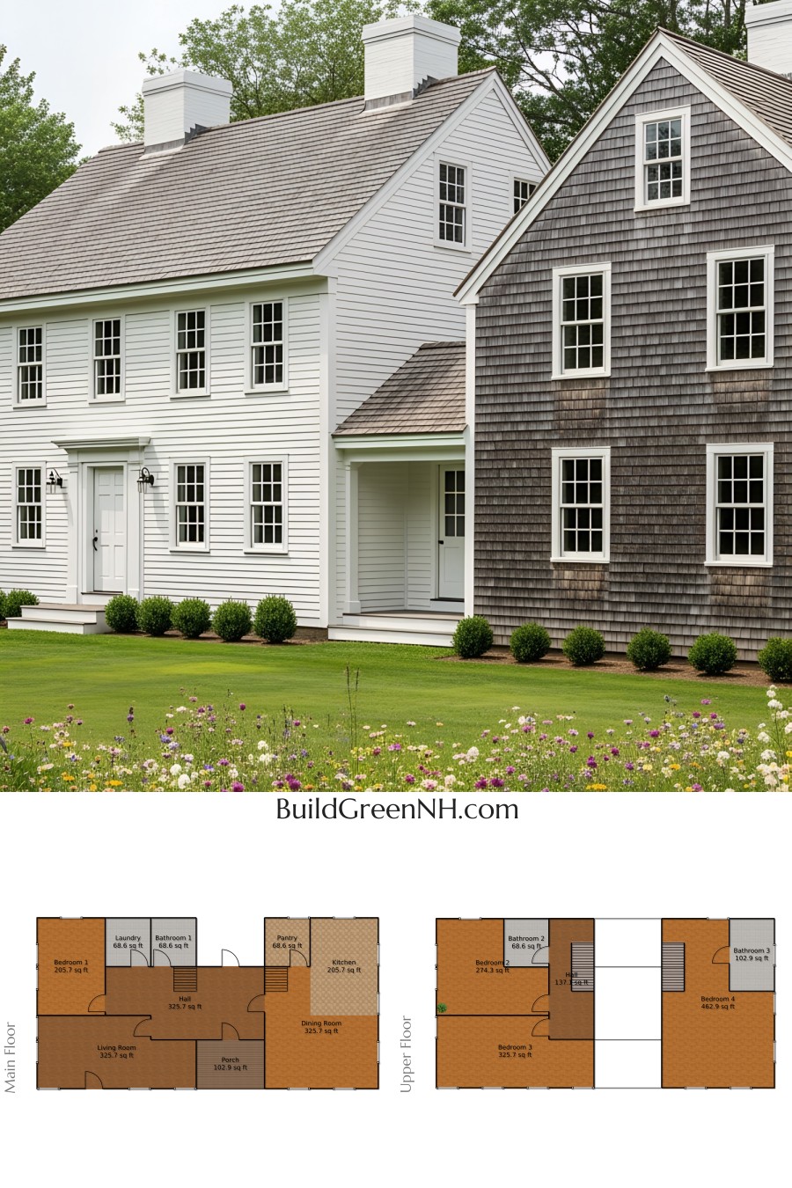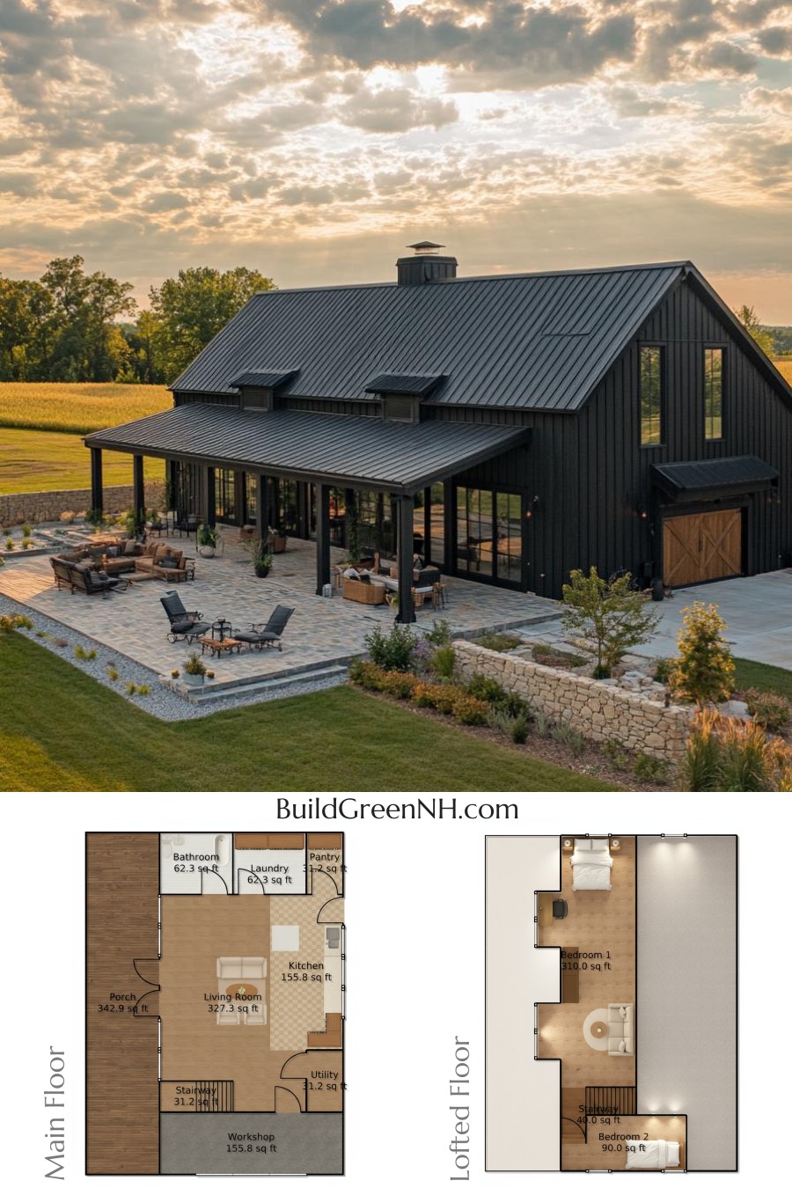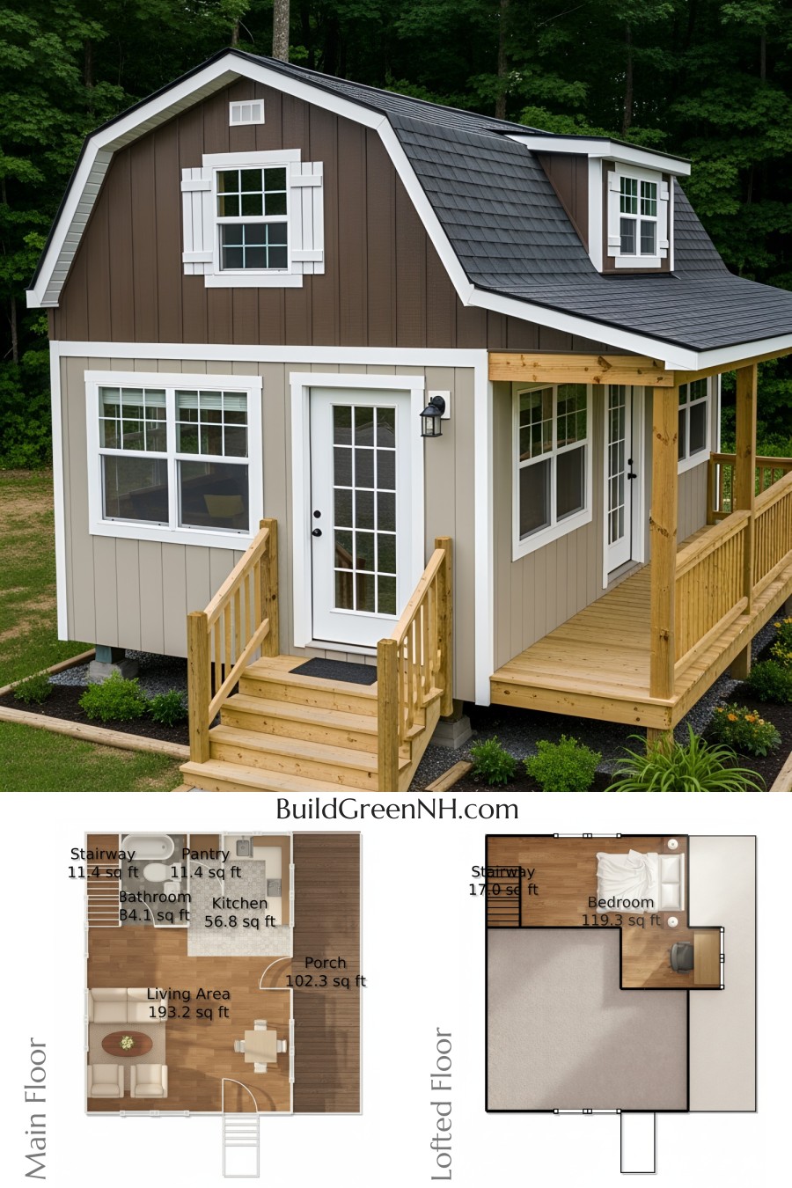Last updated on · ⓘ How we make our floor plans
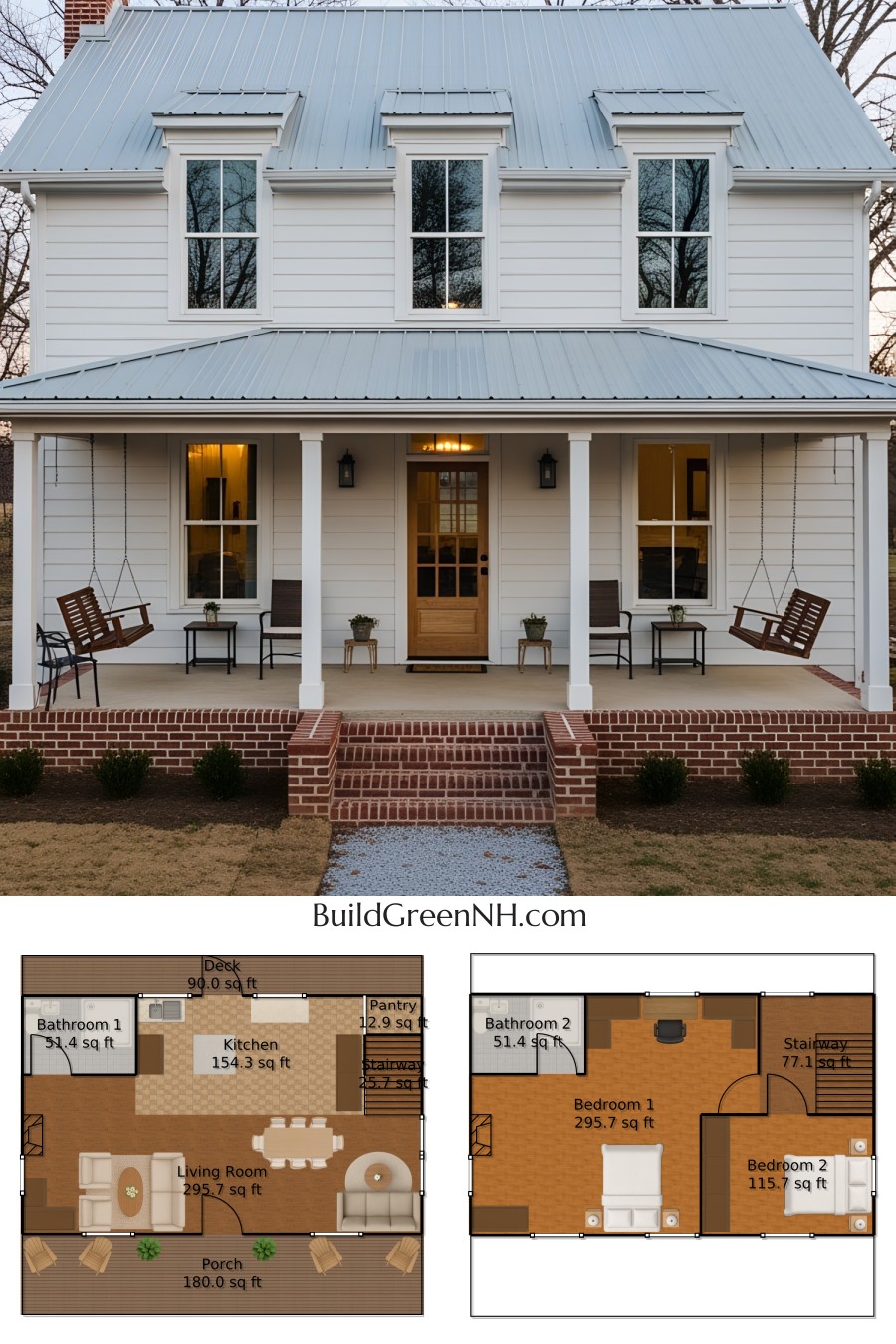
The house boasts a charming facade with sleek, modern architecture. The siding is gracefully dressed in white clapboard, bringing a classic touch. Its roof is fashionably metal, gleaming in the sunlight. A brick chimney adds a rustic charm, just in case Santa needs an entry.
These are floor plan drafts and they are available for download as printable PDF. Grab your coffee, your robe, and start planning your imaginary furniture placements!
- Total area: 1349.9 sq ft
- Bedrooms: 2
- Bathrooms: 2
- Floors: 2
Main Floor
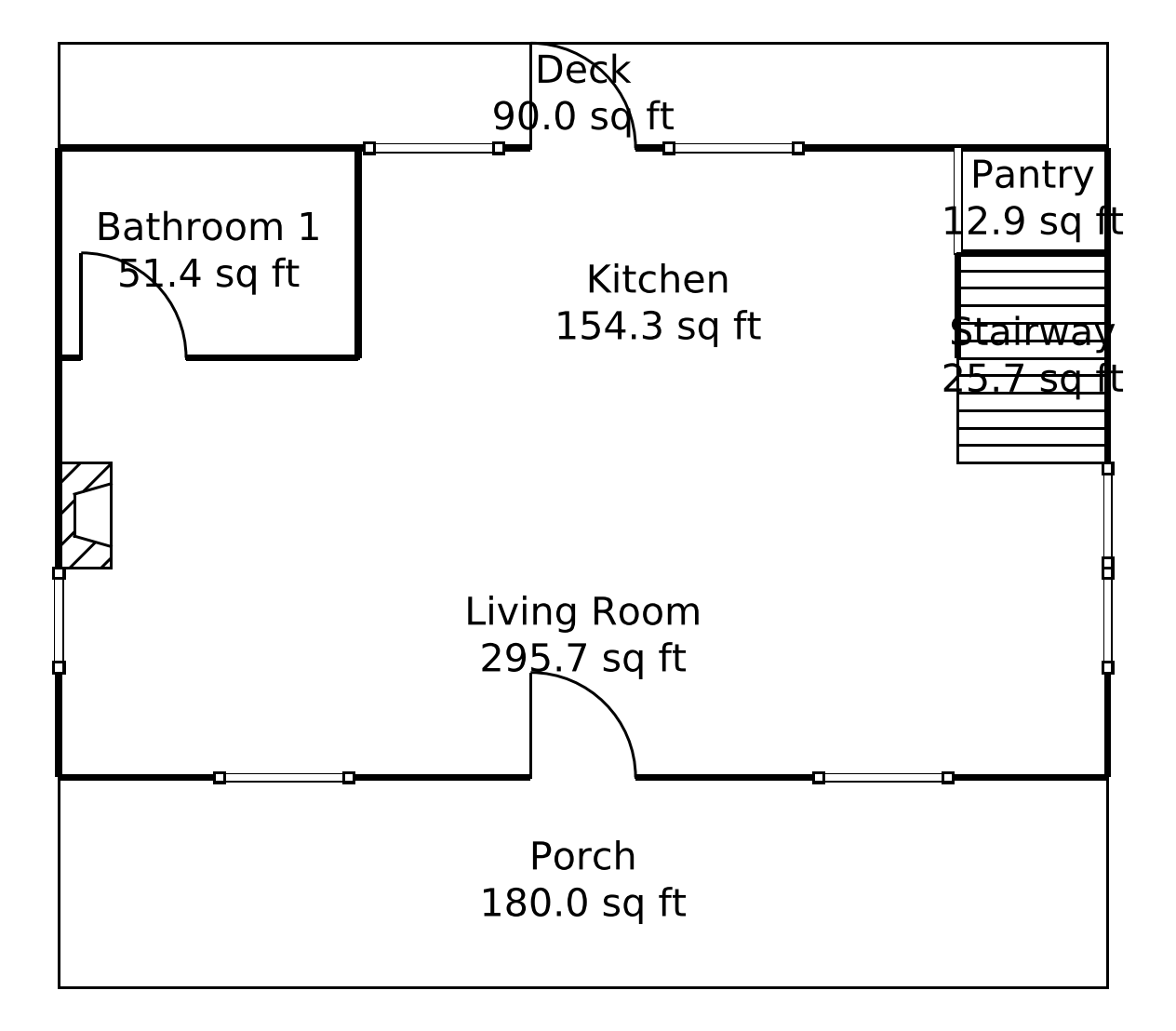
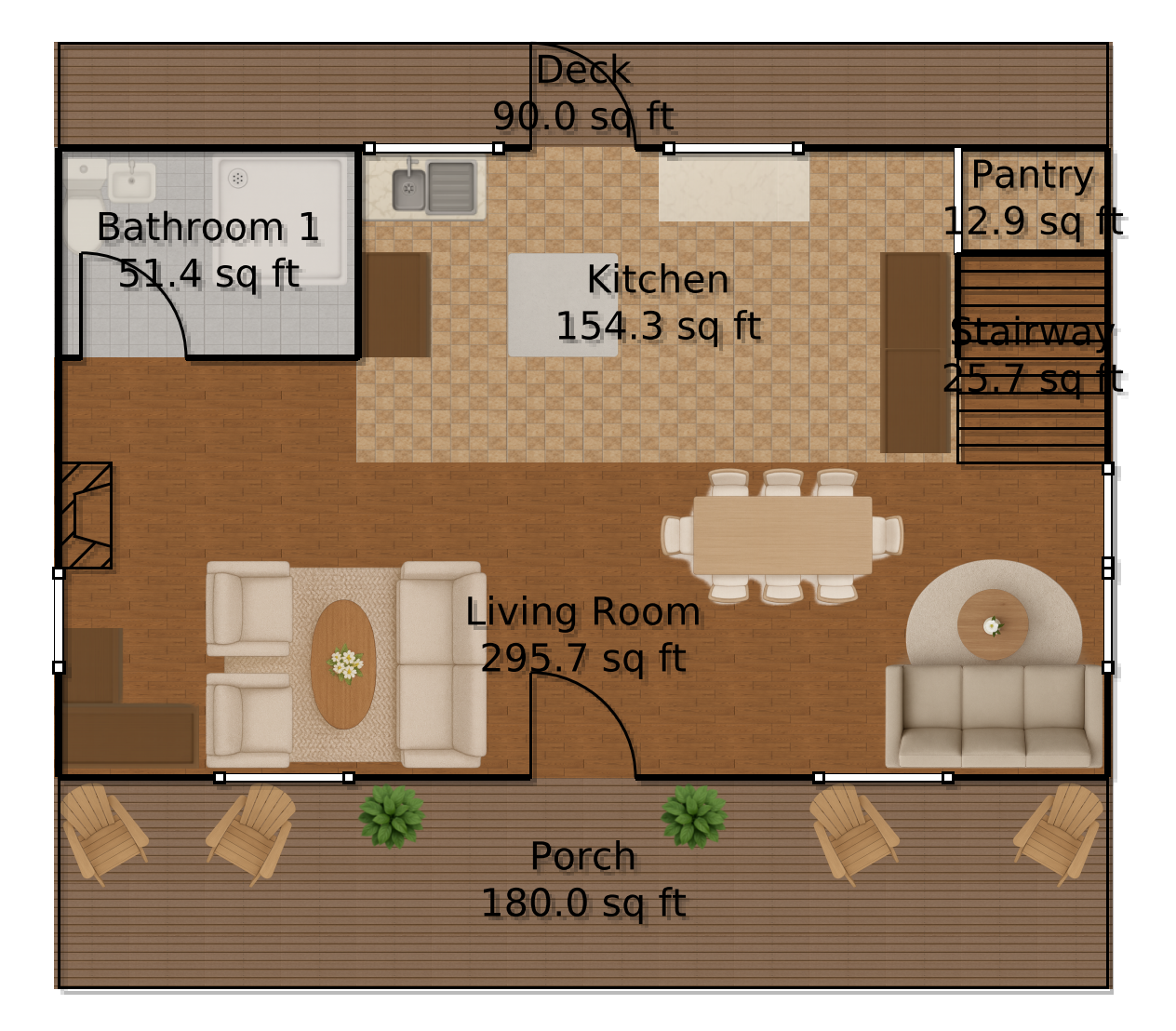
The main floor spreads over 810 square feet. The living room is grand, at 295.7 sq ft, perfect for that oversized couch you love. The kitchen, a cozy 154.3 sq ft, is a haven for aspiring chefs.
A small stairway takes 25.7 sq ft, leading you to places above. Bathroom 1 is snug, at 51.4 sq ft. Don’t forget the pantry! At 12.9 sq ft, it’s ideal for hiding snacks from the kids.
Outdoor areas shine, with a porch at 180 sq ft—perfect for swing seats and stargazing. The deck, 90 sq ft, awaits your BBQ grill.
Upper Floor
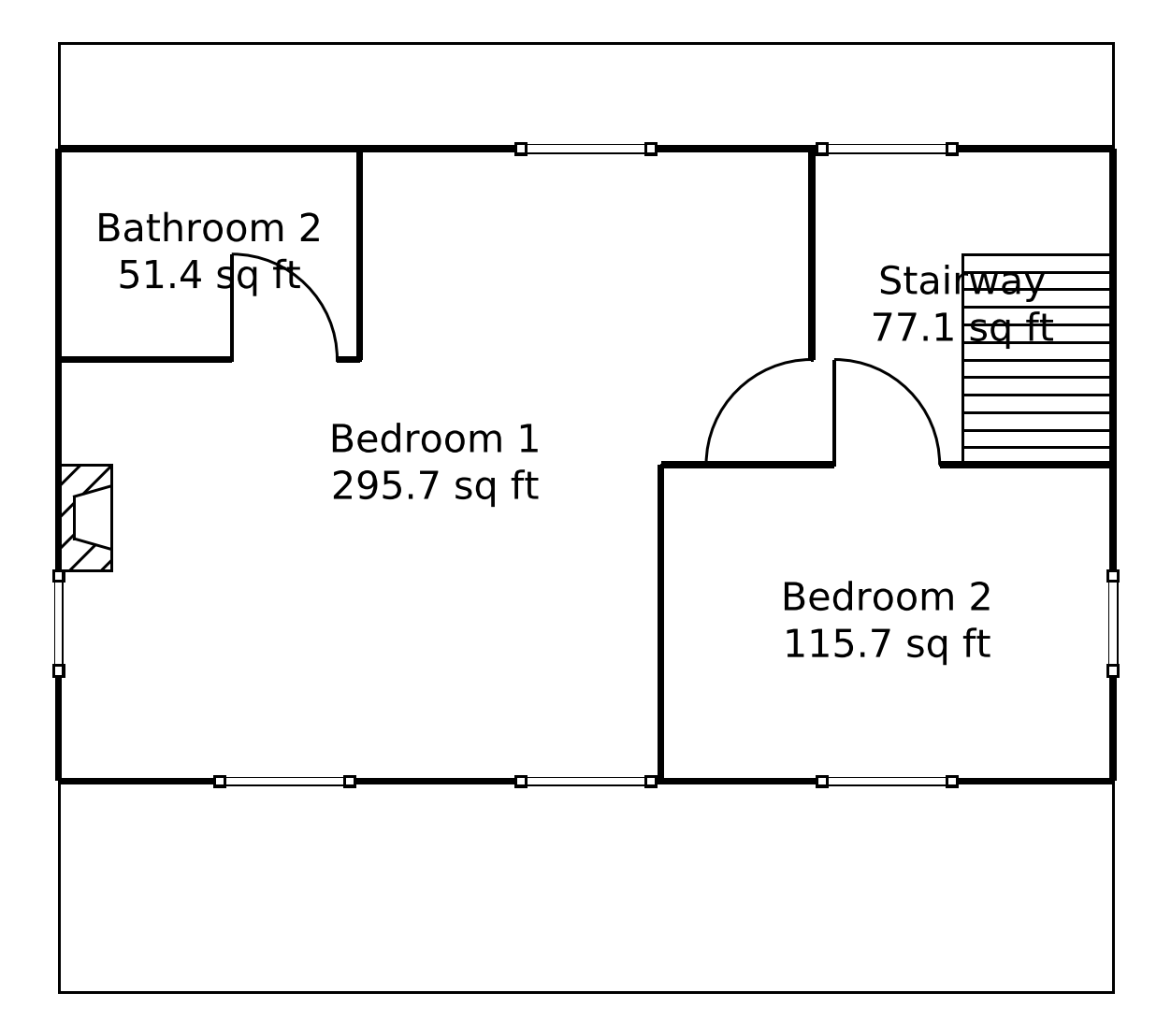
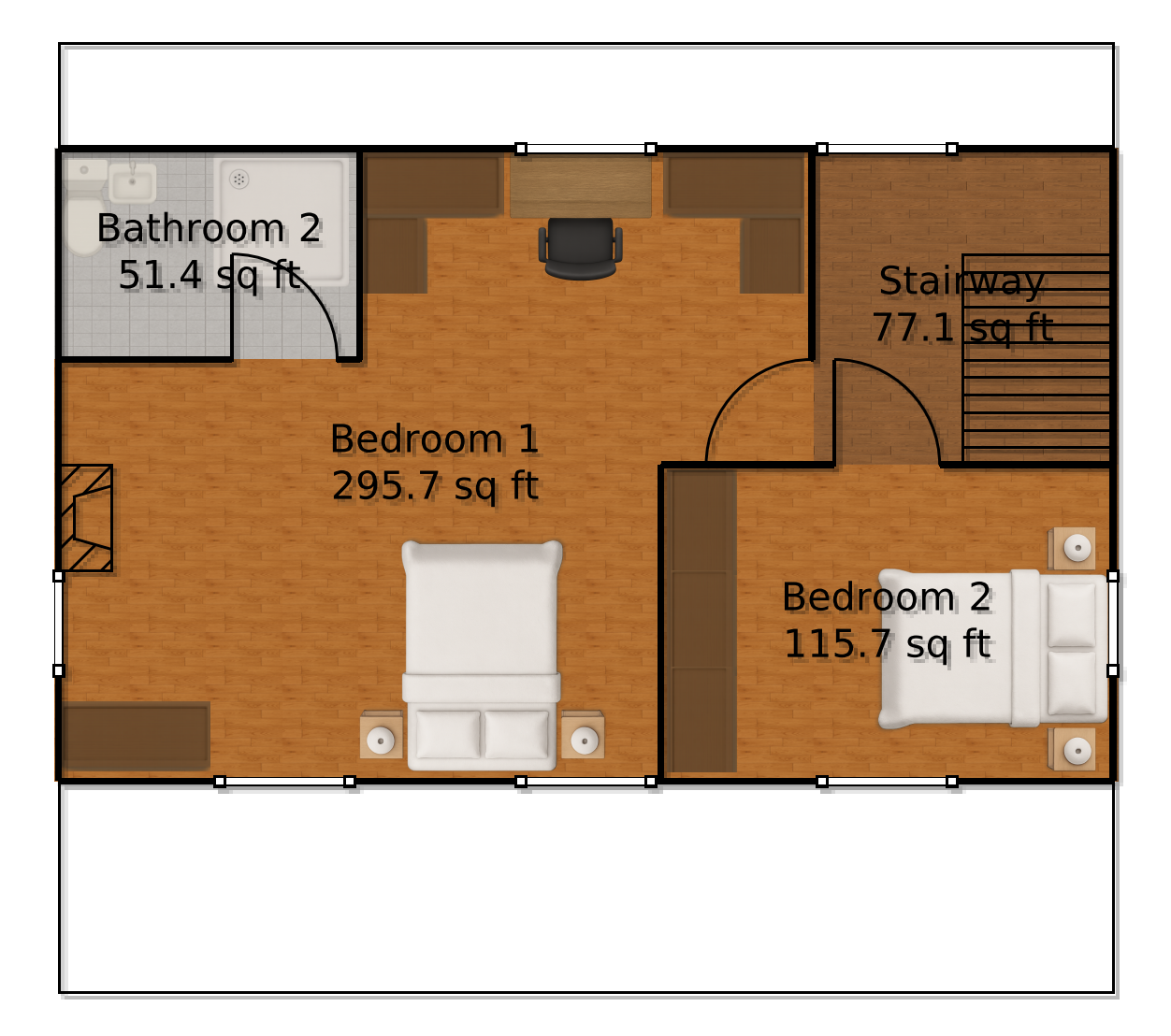
The upper floor is a serene 539.9 sq ft retreat. Bedroom 1, a spacious sanctuary of 295.7 sq ft. Bedroom 2, sweet and intimate at 115.7 sq ft.
Another stairway at 77.1 sq ft ensures easy movement. Bathroom 2 at 51.4 sq ft helps avoid morning traffic jams.
Table of Contents

