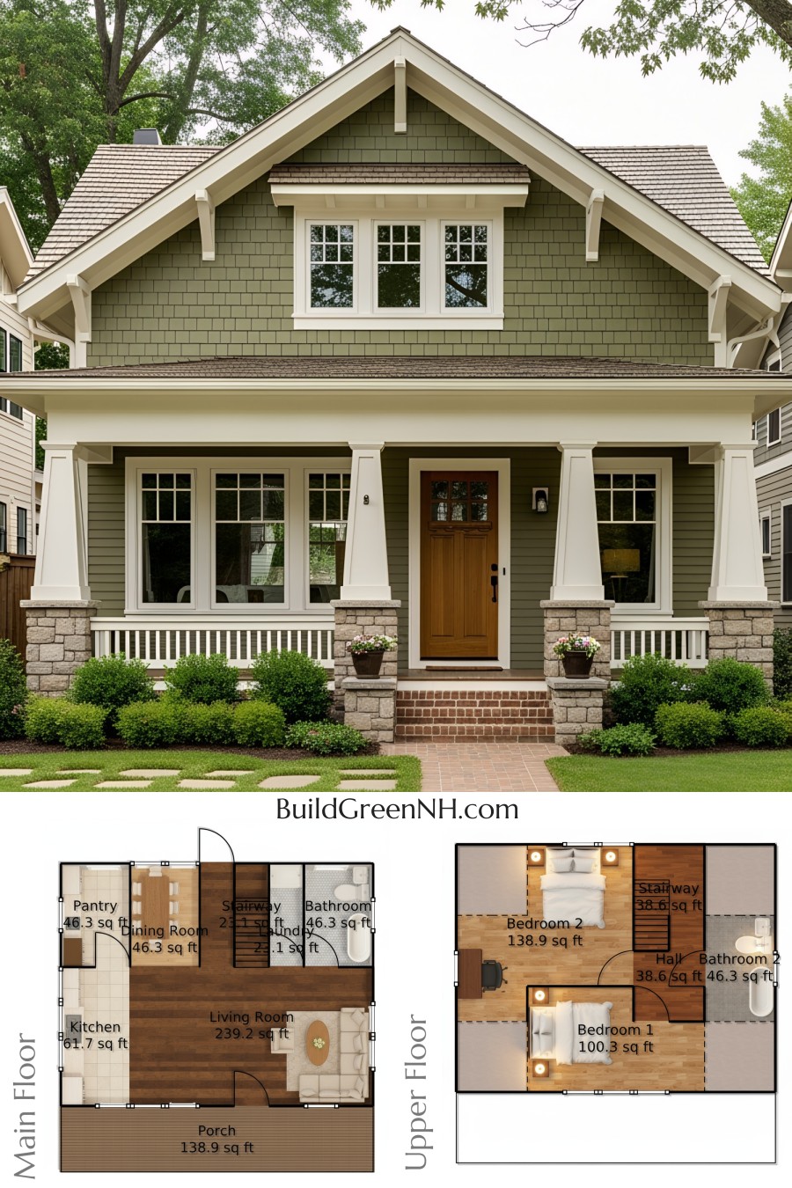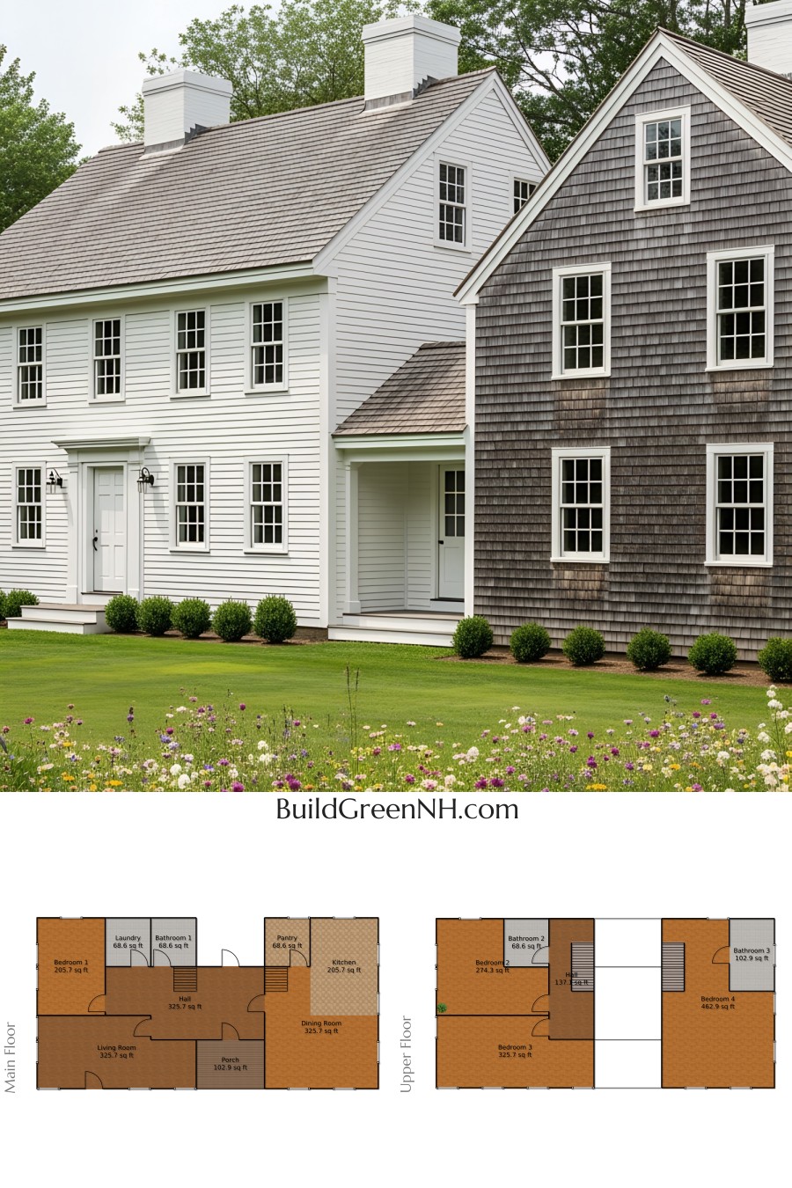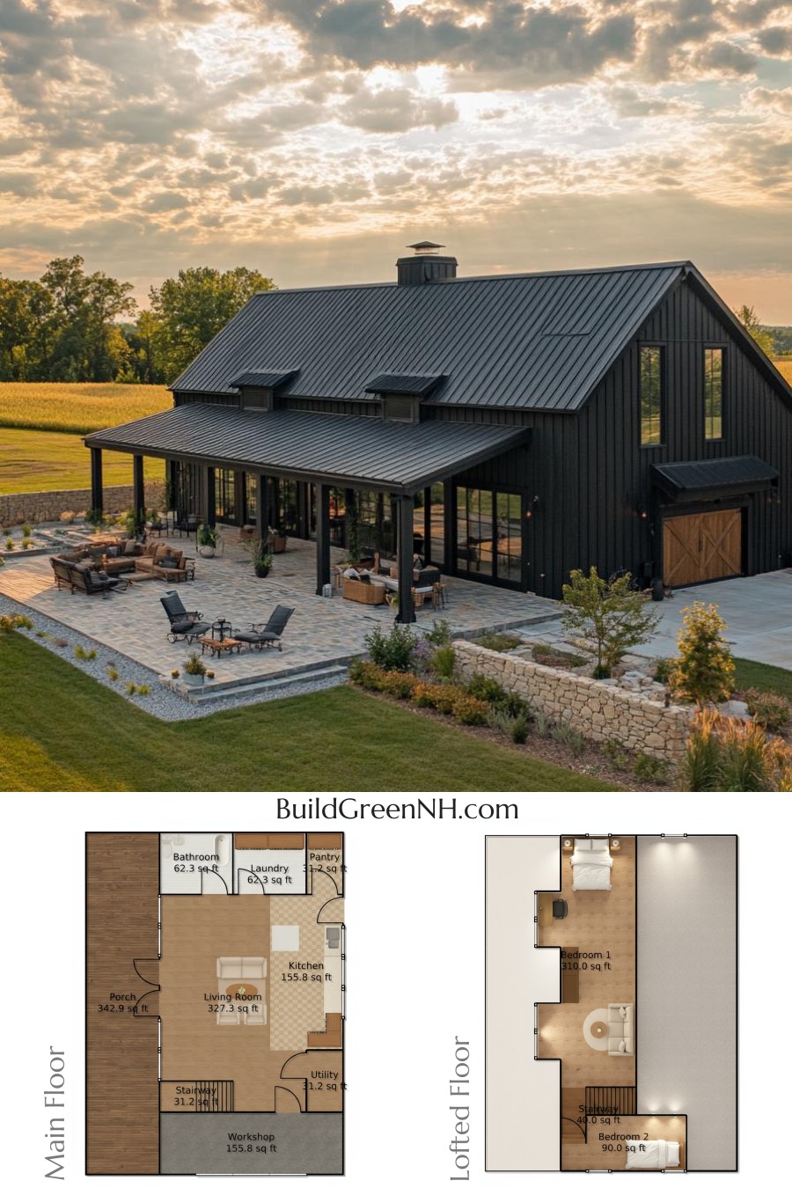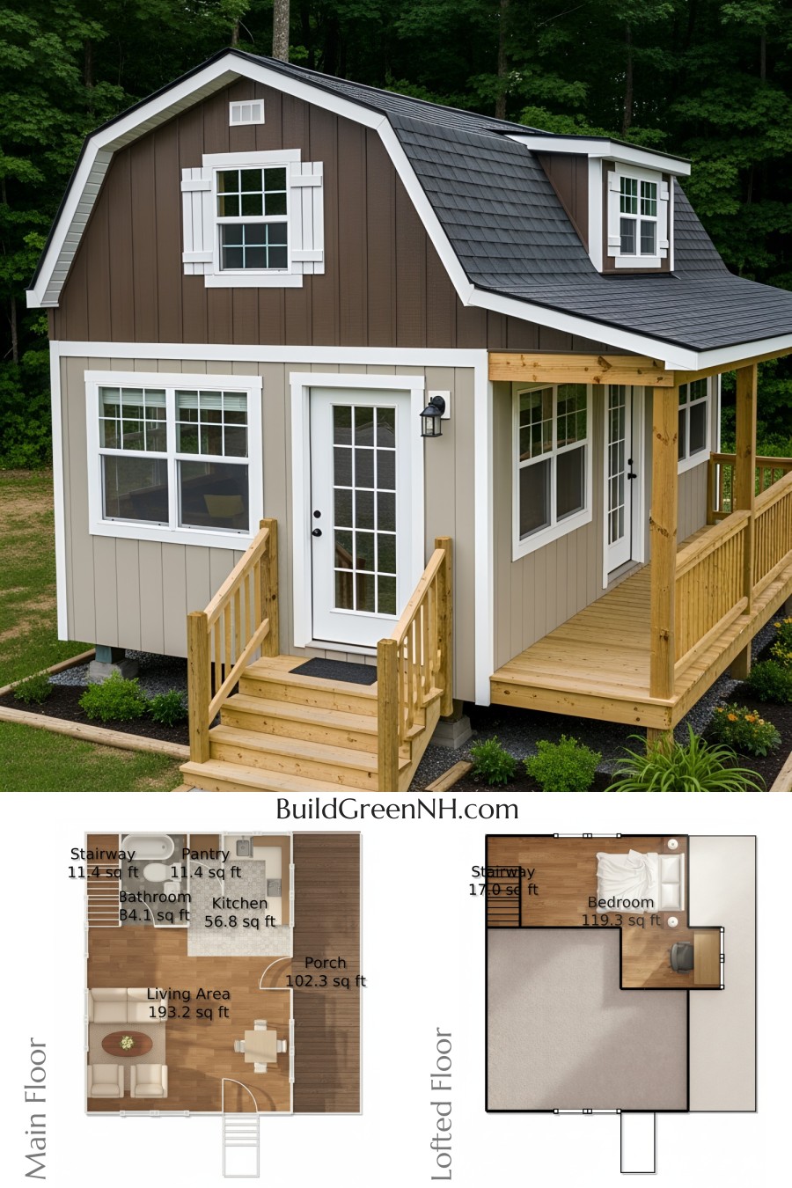Last updated on · ⓘ How we make our floor plans
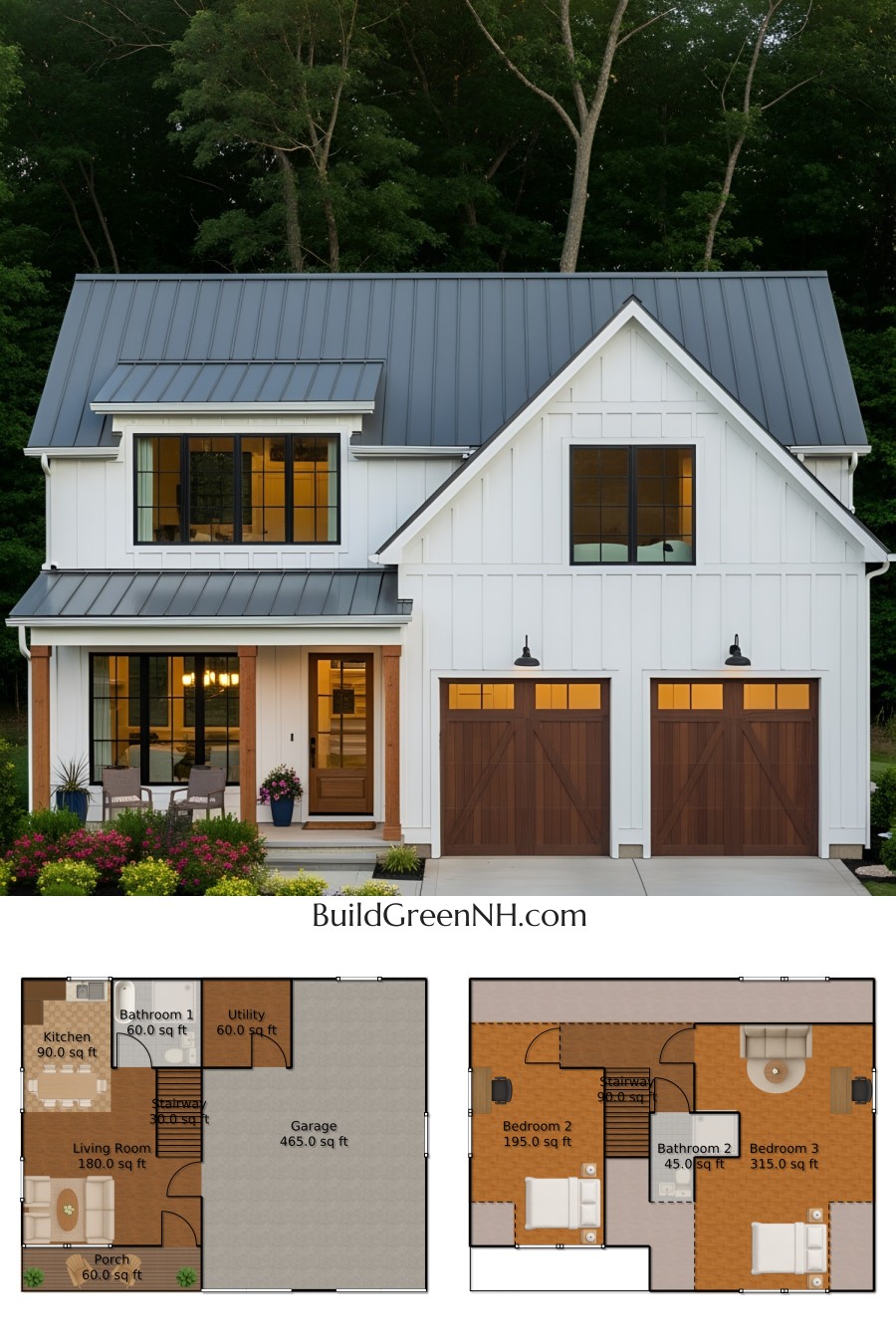
With a crisp and modern design, this house features a sophisticated facade that combines elegance with functionality.
The architecture boasts clean lines and balanced proportions, creating an inviting structure. The siding is a tasteful blend of white board and batten, adding a contemporary twist. The sleek, metal roofing not only looks stylish but is also highly durable.
What you see here are drafts of the floor plans, ready and waiting for you in printable PDF form. Download them, scribble on them, and turn them into your dream design. Feel free to unleash your inner architect!
- Total area: 1590 sq ft
- Bedrooms: 2
- Bathrooms: 2
- Floors: 2
Main Floor
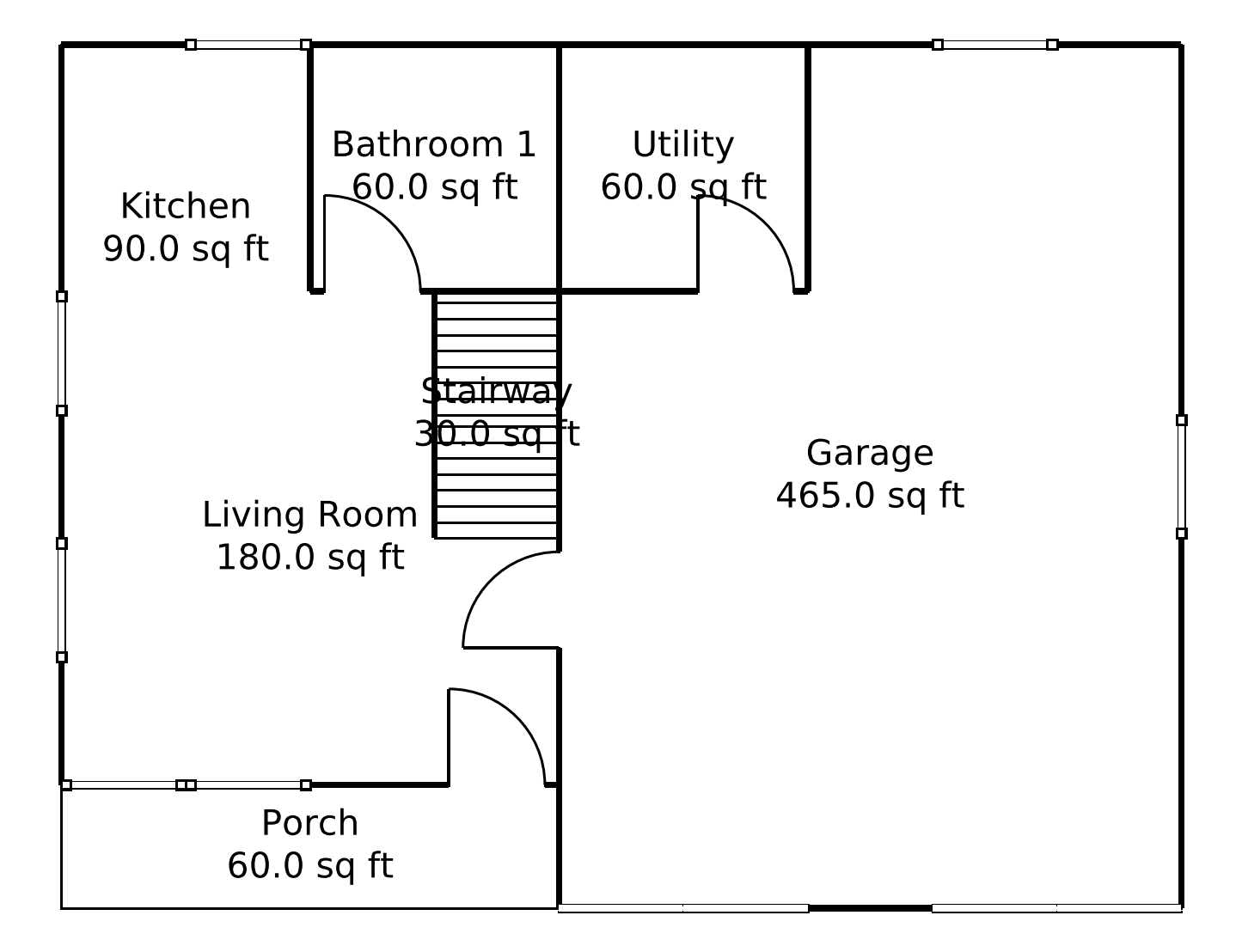
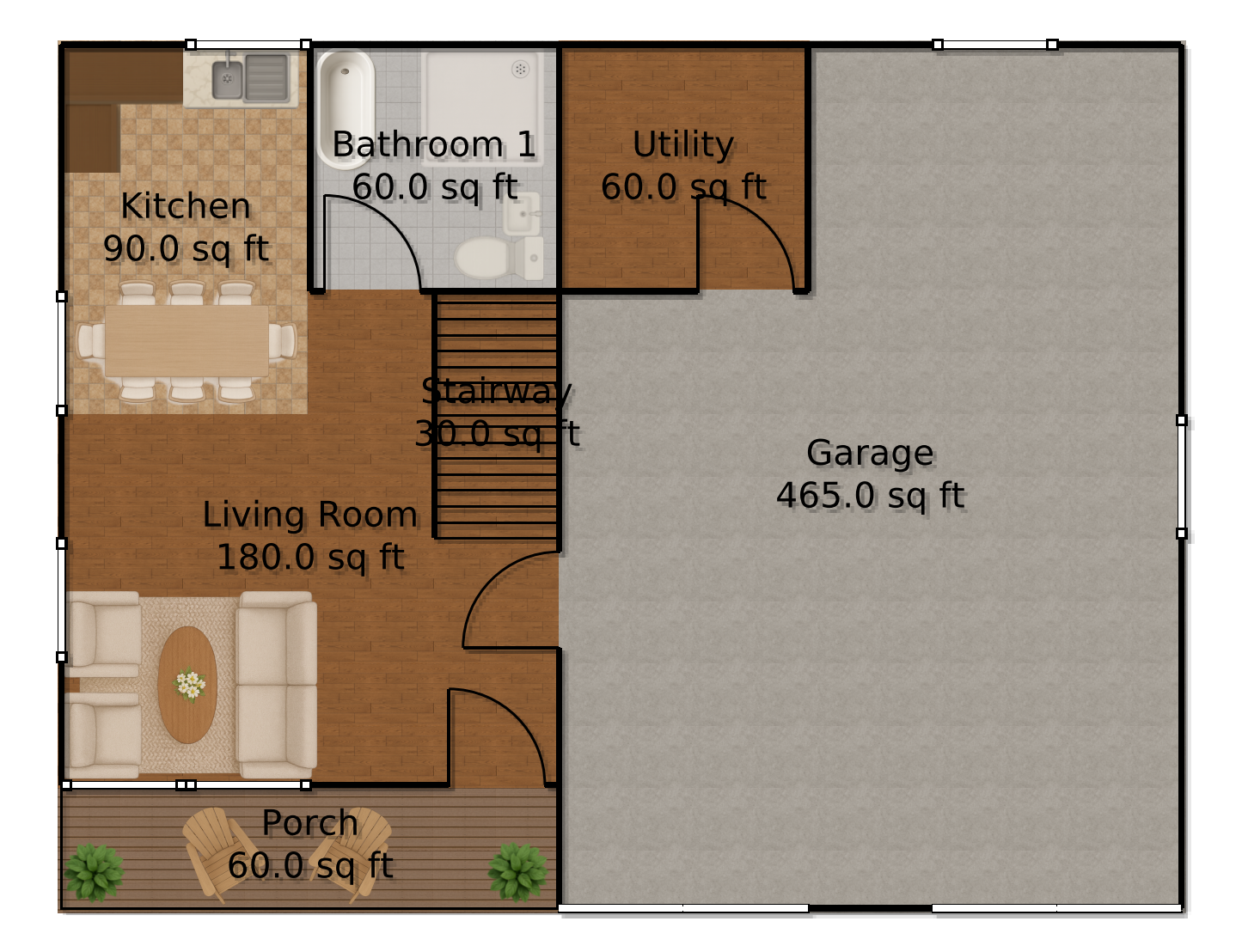
The heart of the home beats fast on the main floor with a total area of 945 sq ft. It features a spacious living room of 180 sq ft, perfect for entertaining or a cozy movie night. The kitchen spans 90 sq ft, the ideal size for both gourmet creations and quick snacks alike.
A nifty 30 sq ft stairway connects past, present, and future gatherings. A 60 sq ft bathroom 1 ensures no one has to wait too long. The porch offers a charming 60 sq ft outdoor retreat.
The garage, at an ample 465 sq ft, can house both your car and your weekend projects. And let’s not forget the 60 sq ft utility room, making chores feel just a little more bearable.
Upper Floor
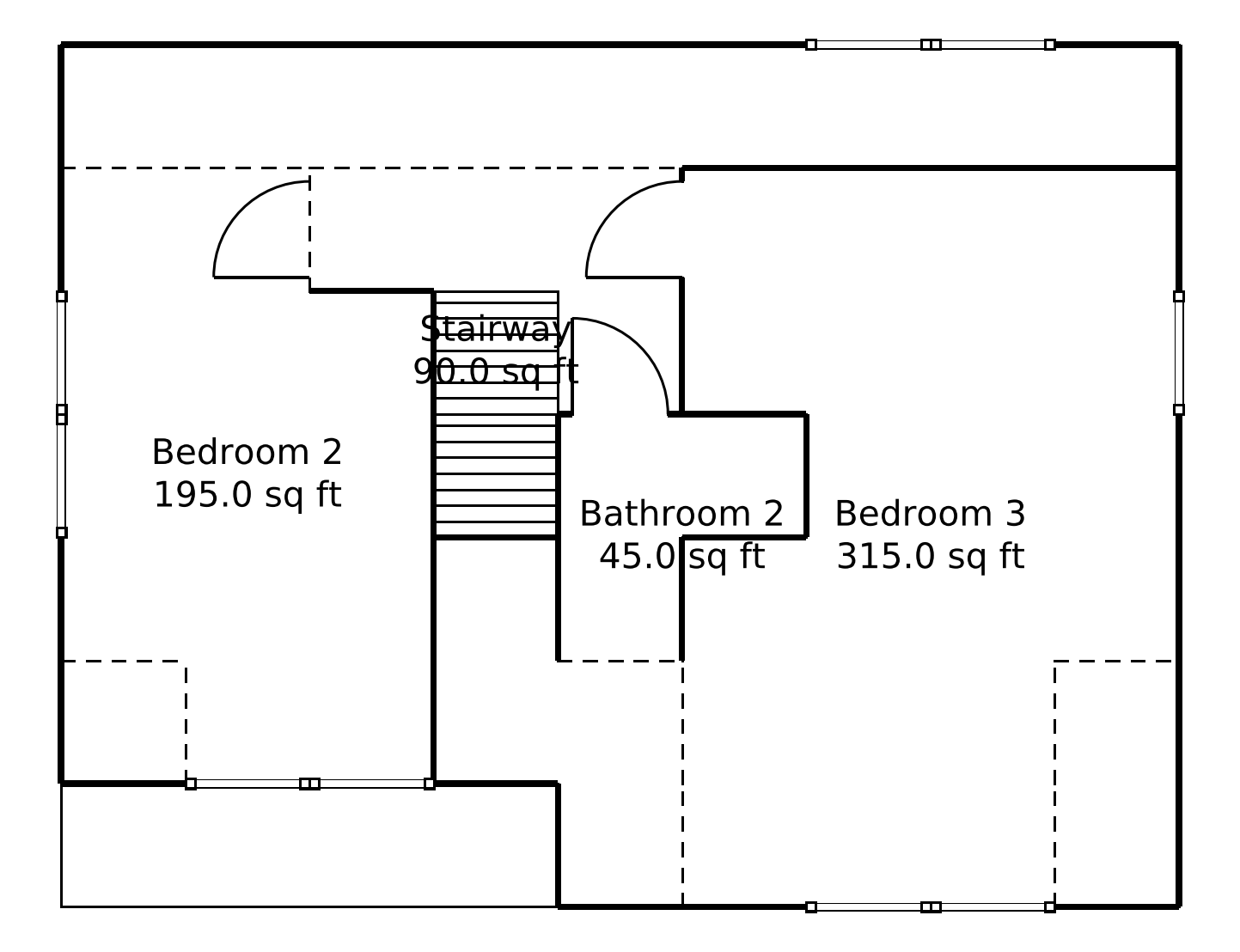
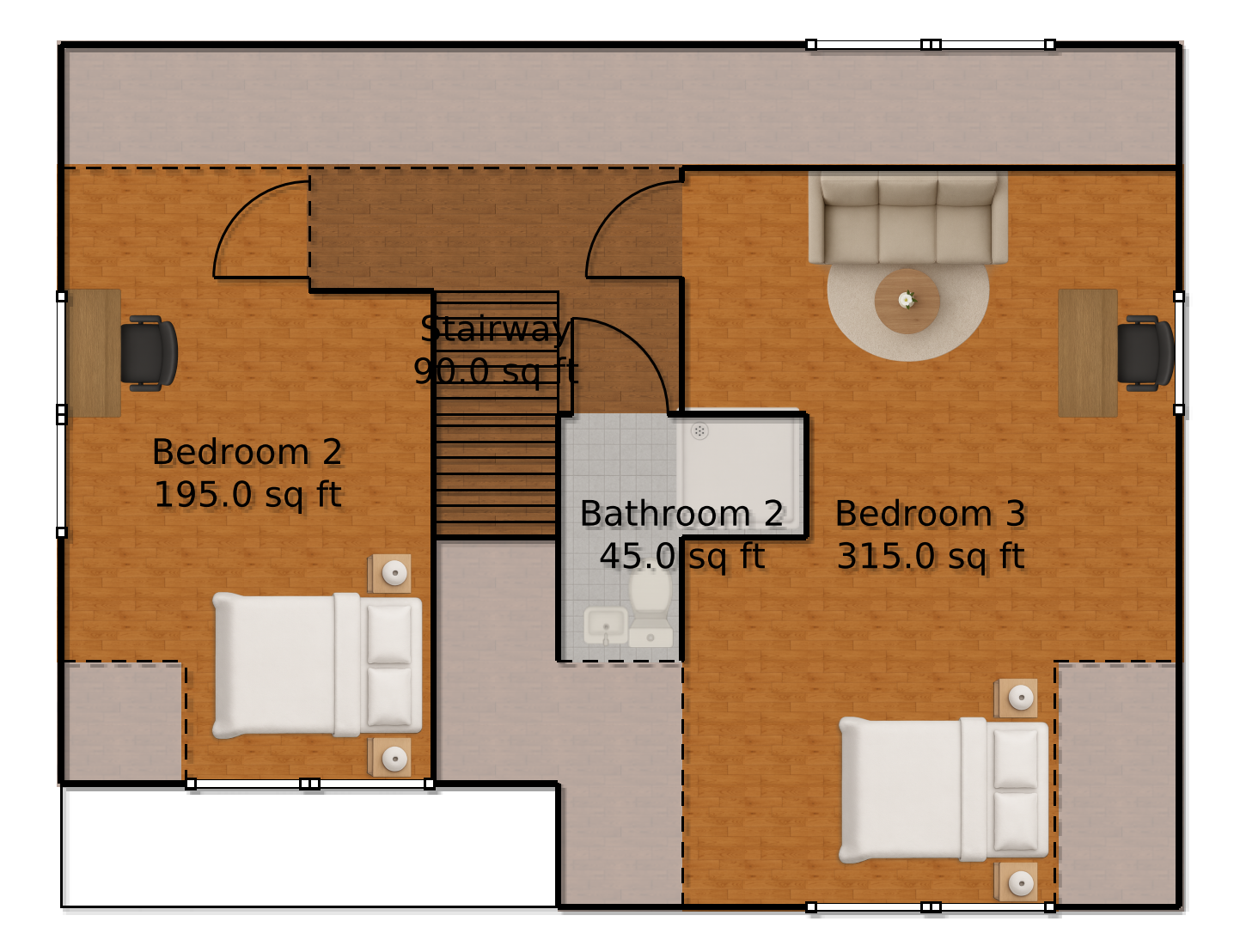
Ascend to relaxation on the upper floor with a total area of 645 sq ft. Bedroom 2 covers 195 sq ft with dreams big and small. Bedroom 3 is a roomy 315 sq ft; enough space for two or just one, or maybe even a home office. The stairway eats up 90 sq ft, pacing your trips up and down. A 45 sq ft bathroom 2 keeps mornings and evenings smooth and easy.
Table of Contents

