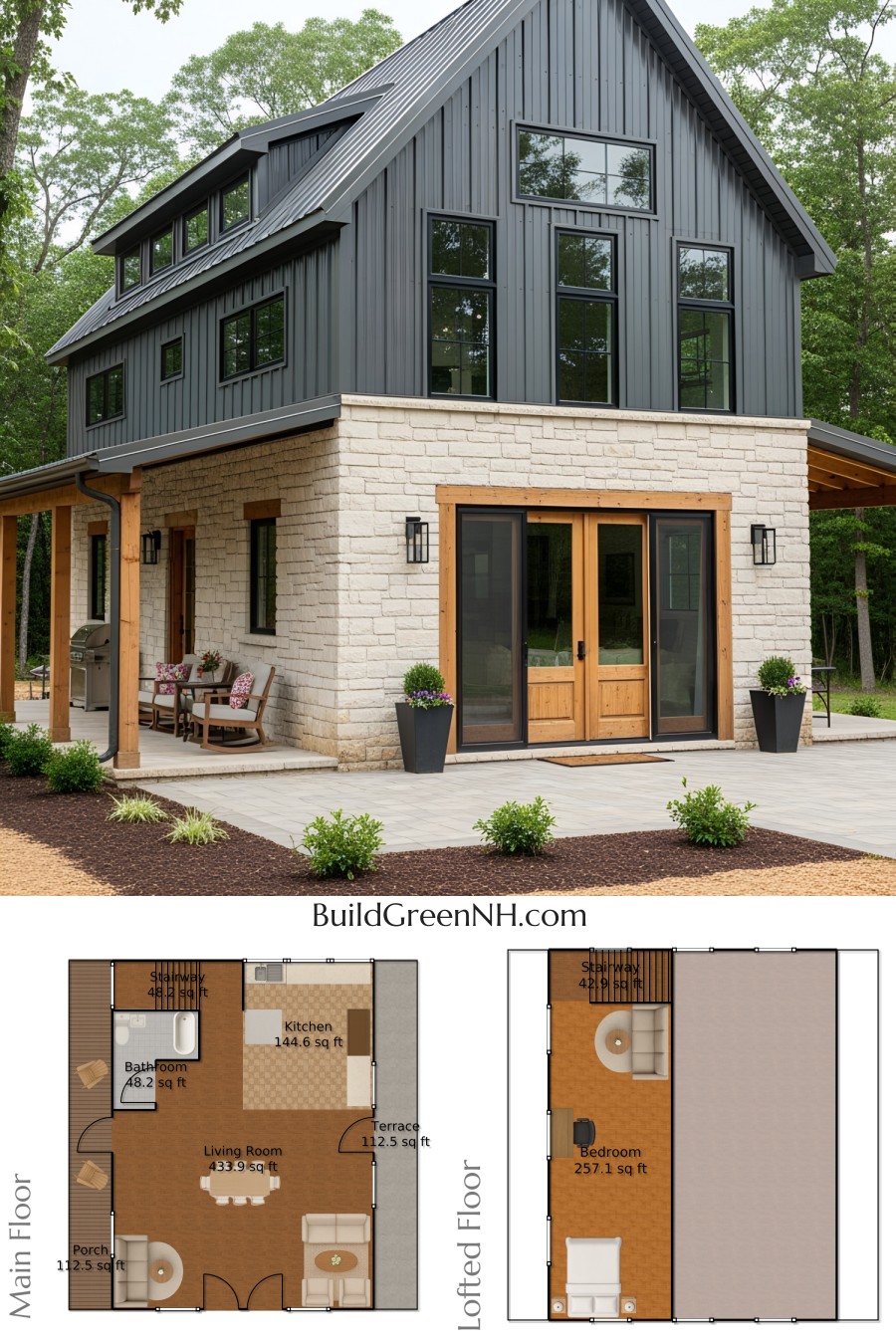Last updated on · ⓘ How we make our floor plans
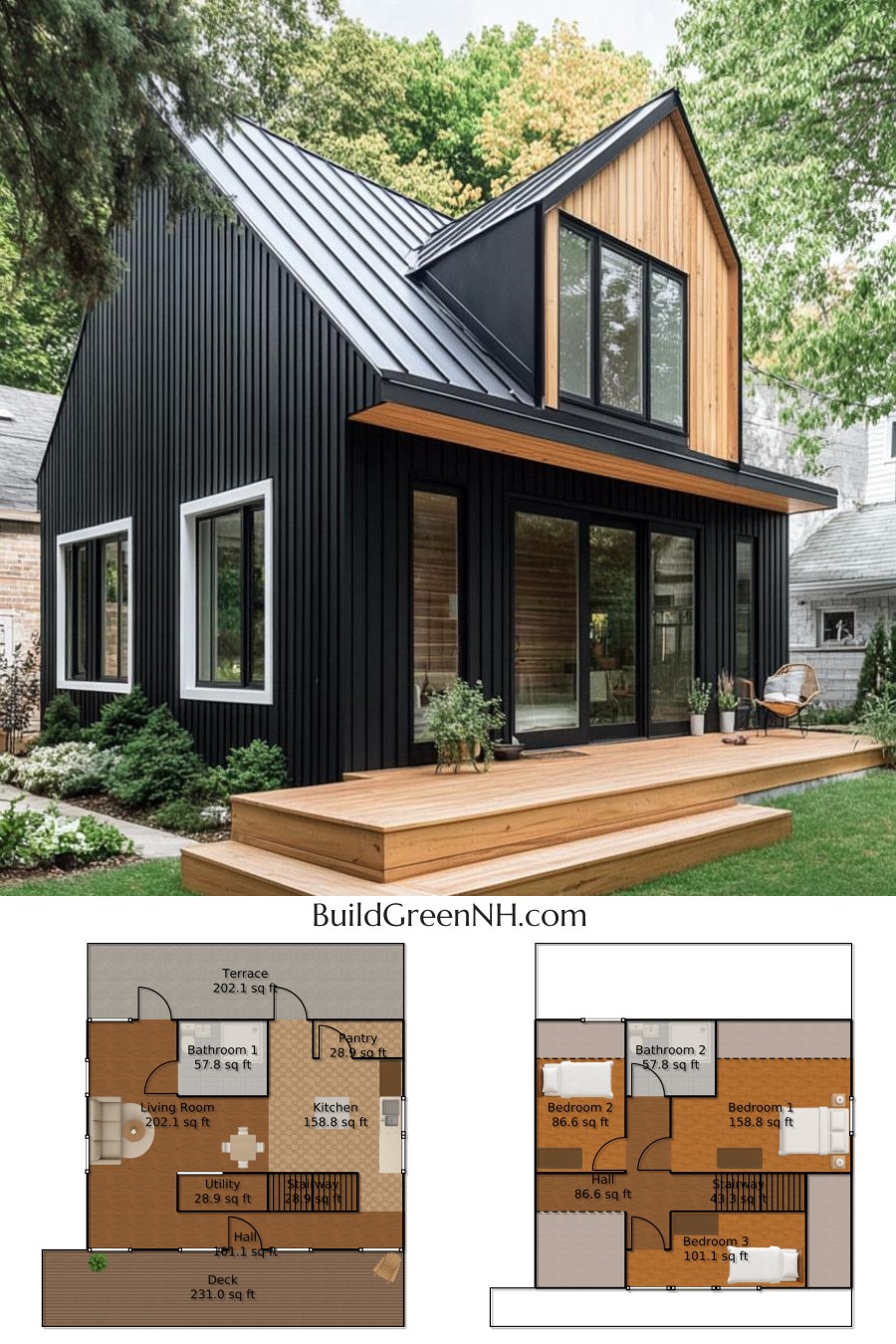
Envision a modern retreat with a sleek, captivating facade. This house flaunts vertical black siding, complemented by natural wood accents for a contemporary yet warm feel. The roof features sharp lines with durable metal, ensuring longevity and adding a stylish twist. Expansive windows gleam, welcoming light and creating an inviting aura.
These are drafts of the floor plans, ready for your scrutiny or casual perusal. Download them as printable PDFs because nothing says modern living like printouts.
- Total Area: 1573.8 sq ft
- Bedrooms: 3
- Bathrooms: 2
- Floors: 2
Main Floor
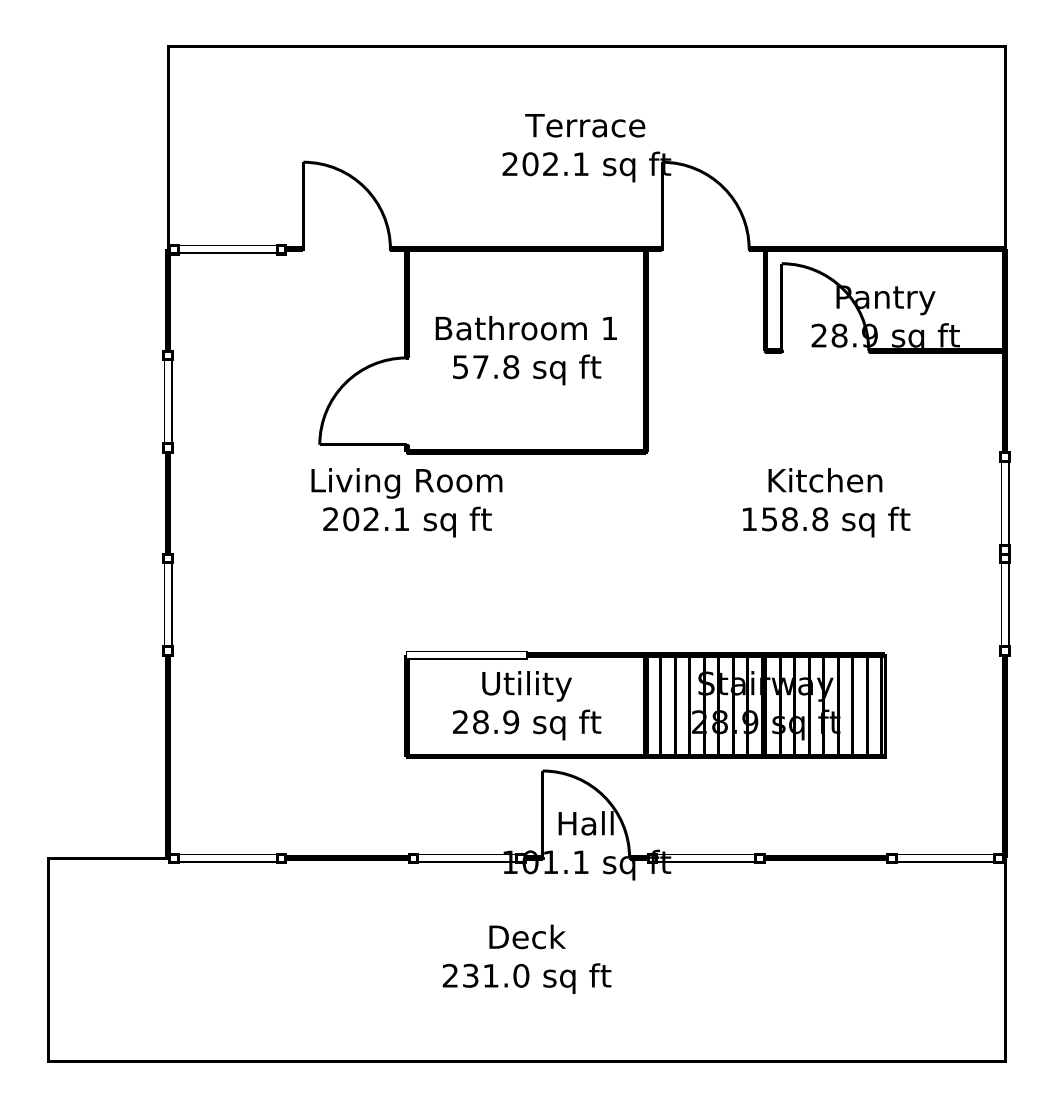
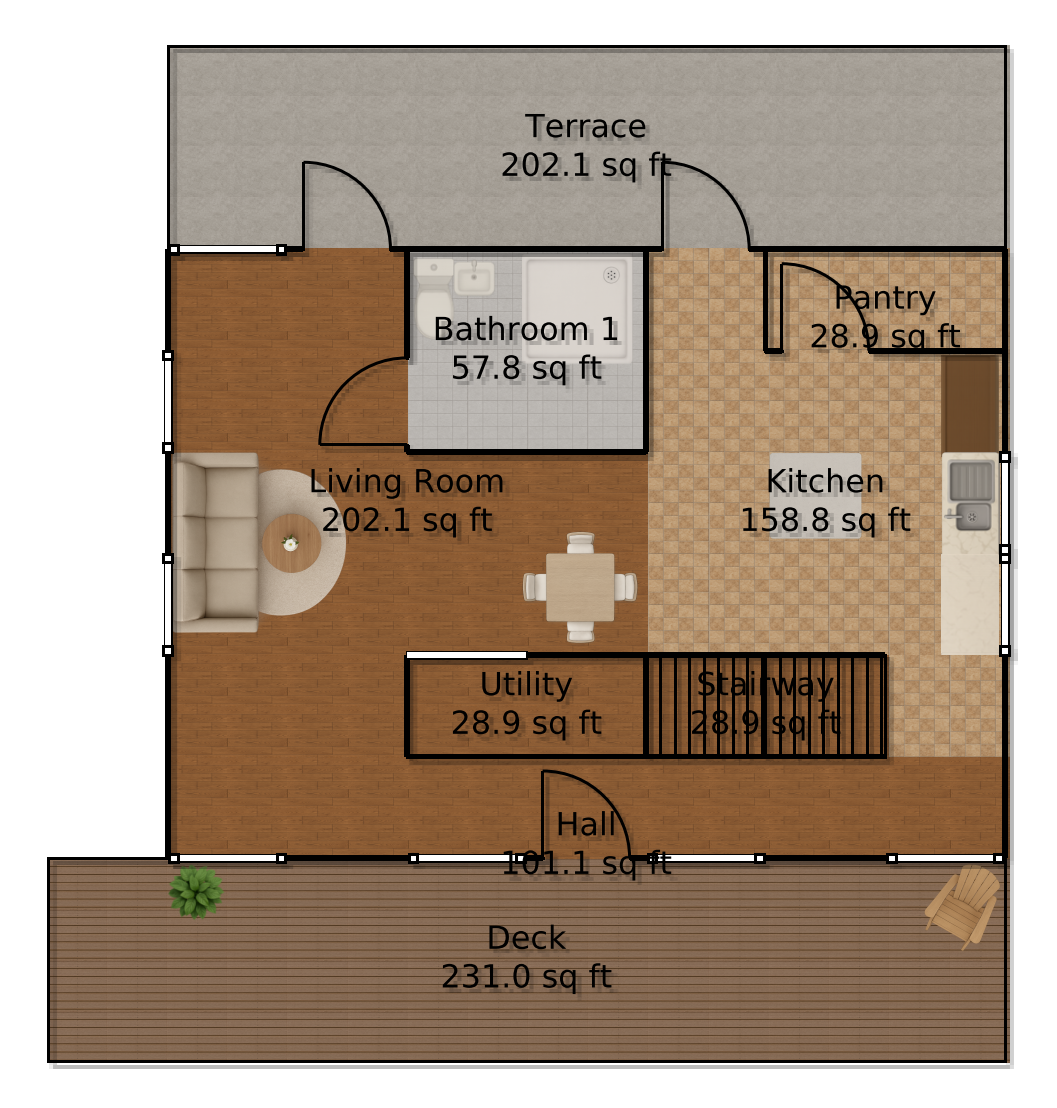
An area of 1039.6 sq ft invites you in. The living room spreads its comfy embrace over 202.1 sq ft. Stroll into the kitchen offering 158.8 sq ft; recipe for endless culinary experimentation.
The hallway, though shy at 101.1 sq ft, connects seamlessly. A bathroom for your essentials, occupying 57.8 sq ft. The deck and terrace total 433.1 sq ft, perfect for sunrise coffee serenades. Bonus: pantry, utility room, and stairway — each utilitarian, yet with tiny footprints.
Upper Floor
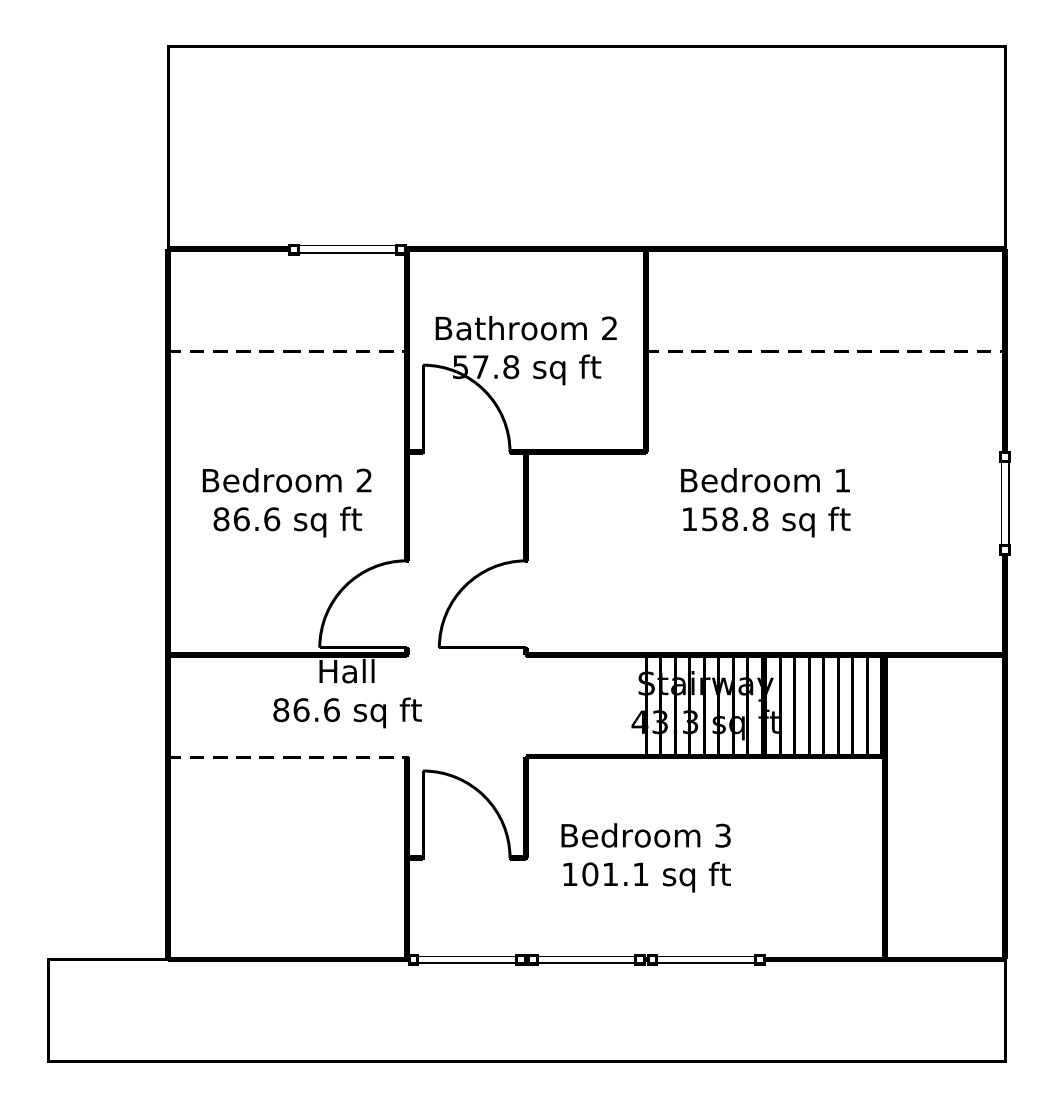
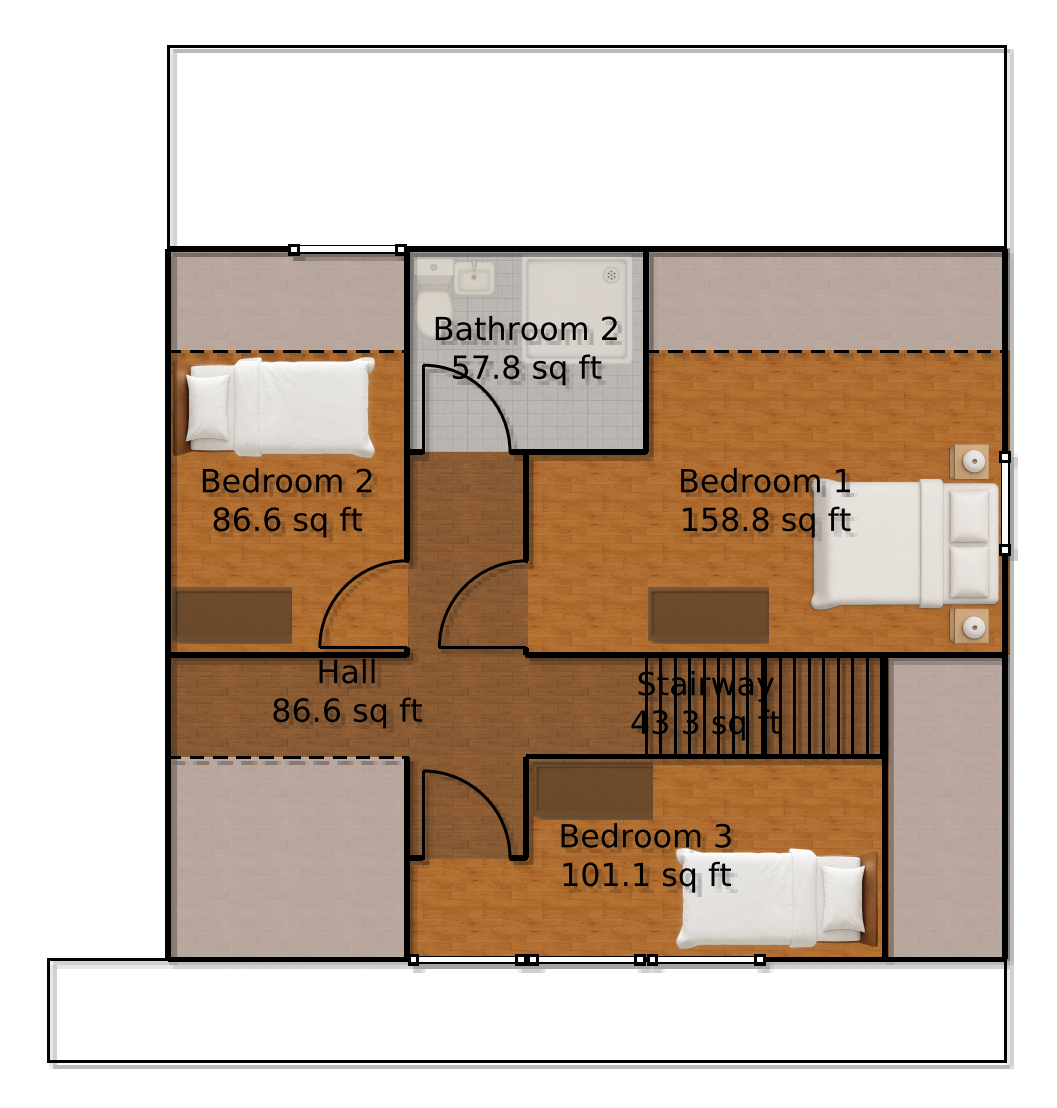
Spanning 534.2 sq ft, your dreams lay here. Bedroom 1 offers a spacious 158.8 sq ft. Bedrooms 2 and 3 cozily add another 187.7 sq ft combined. The hall, at 86.6 sq ft, ensures none of that awkward hallway shuffle.
A second bathroom accommodates the hustle and bustle in its 57.8 sq ft space. Let’s not forget a neat stairway at 43.3 sq ft; be the envy of stair aficionados worldwide.
We have more facade options of this design:
White Exterior Paint
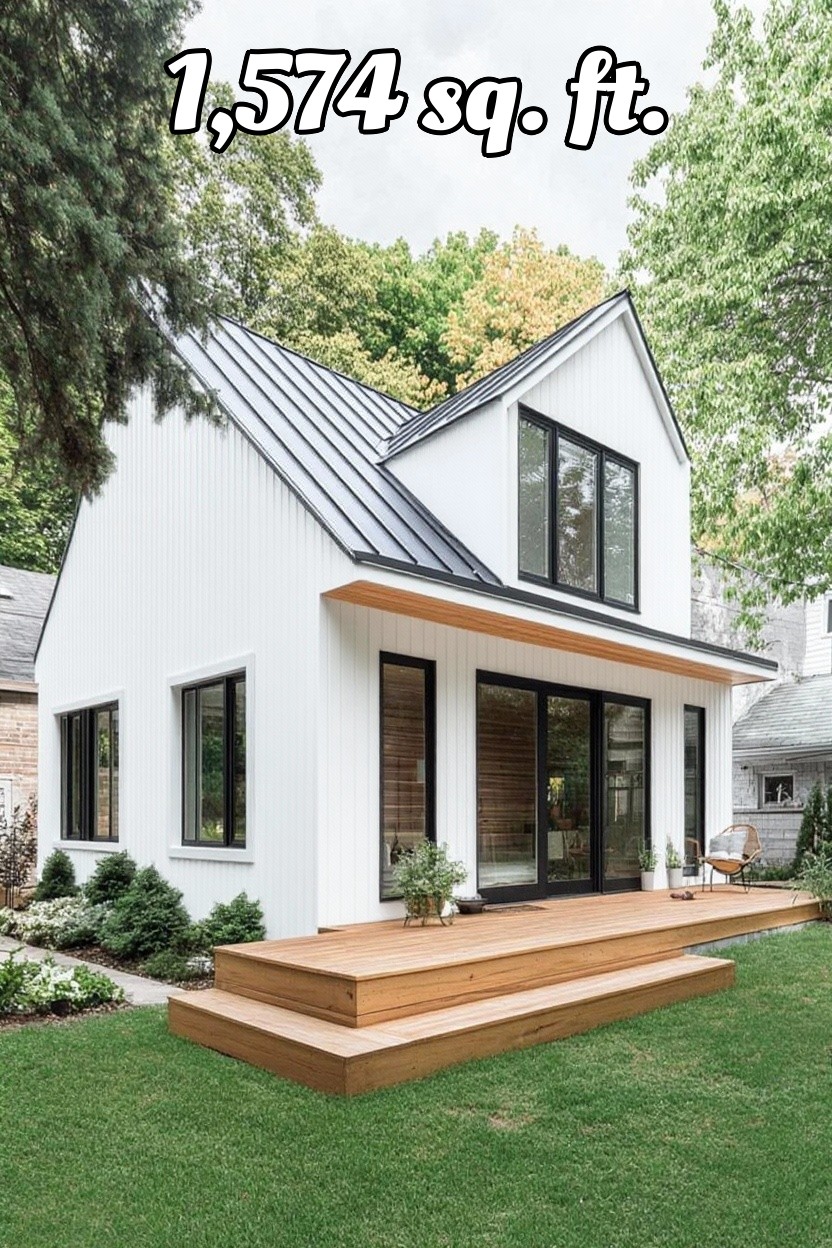
Someone clearly took out their virtual paint bucket and went all-in with white! The house facade now sports a fresh, crisp white coat that bounces sunlight like a pro and whispers “modern chic” to every passing neighbor.
The black window frames stand out bolder than ever, suddenly Hollywood-star striking against all that clean brightness.
Every detail is amplified—the vertical siding looks even more precise, the wooden porch pops like a sunbathed croissant, and those sharp roof lines?
Twice as dramatic. The house just went from cozy woodland retreat to magazine-cover-ready minimalism, and it’s loving every second of the spotlight.
Timber Slat Siding
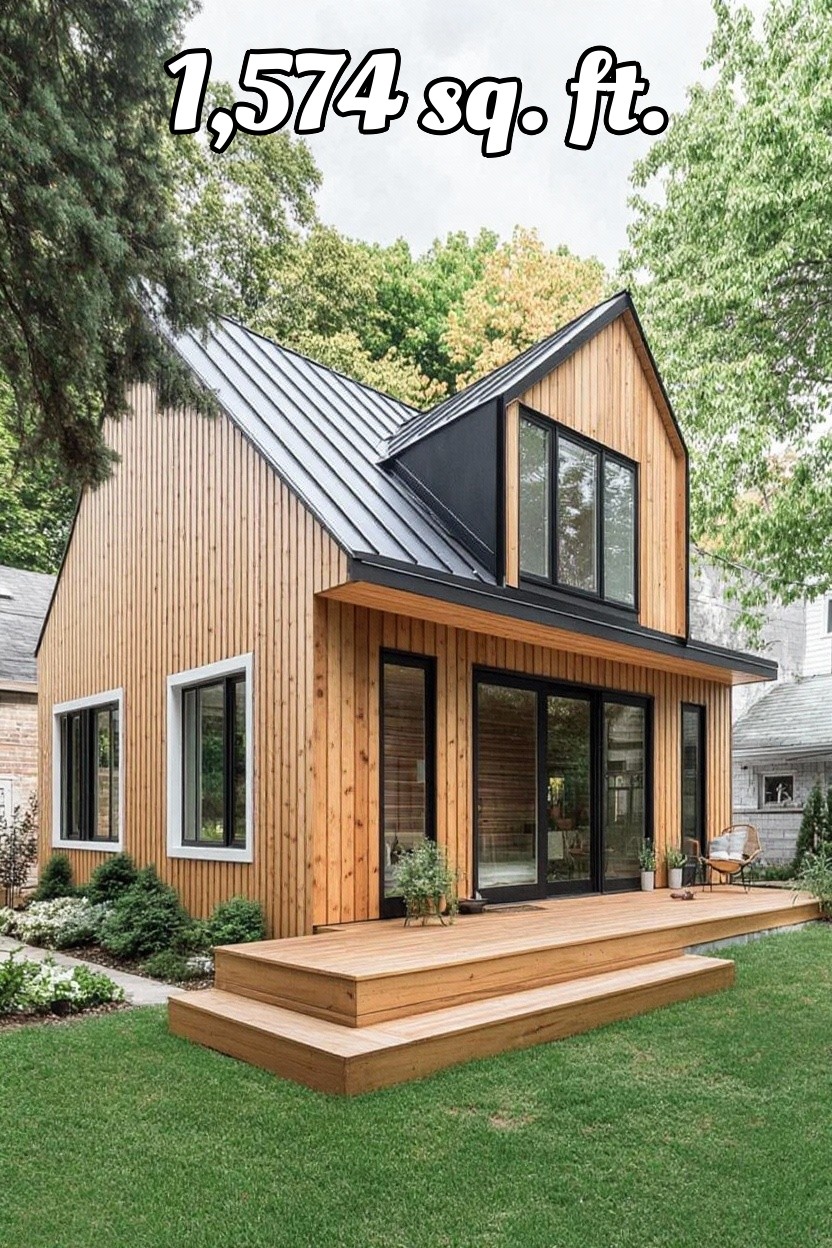
Say goodbye to boring siding—the facade now flaunts sleek timber slats, making the house look like it just came back from a Scandinavian spa retreat. Vertical wooden lines stretch from ground to gable, giving the home a tall, airy vibe that’s almost enough to make you start wearing chunky knit sweaters.
Gone is the plain exterior; this new timber face adds warmth and texture, practically inviting chipmunks to take up residence. The contrast with the dark metal roof and window frames pops even more now, and that front porch looks like it’s begging for a mug of hot chocolate and a dramatic stare into the distance.
Concrete Siding with Red Metal Roof
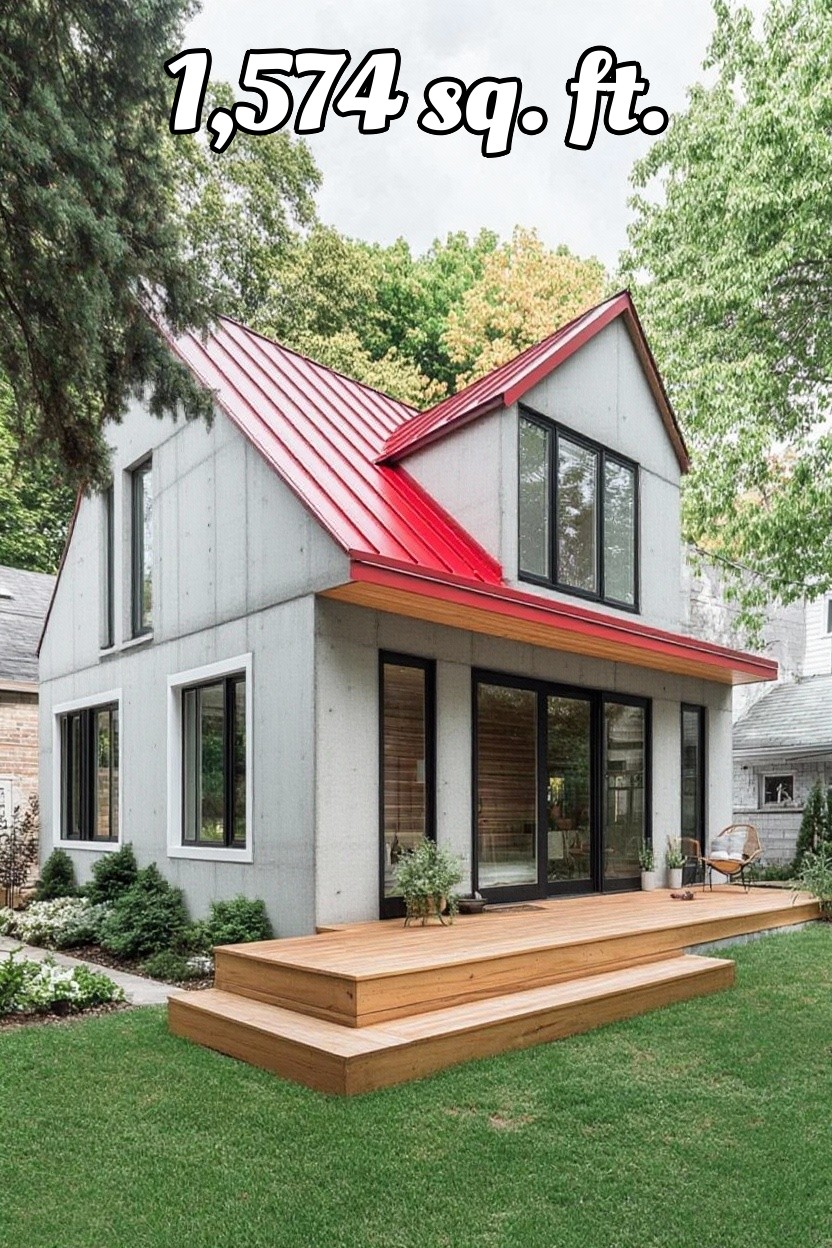
Goodbye, traditional siding—hello, fortress of concrete! The house now flaunts minimalist, industrial chic vibes with its smooth, gray concrete façade.
If walls could flex, these would. The new red metal roof is impossible to ignore, topping the home with a bold pop of color that says, “Yes, I’m stylish, and yes, I do stand out in a forest.”
Black-framed windows and crisp lines remain, but now they contrast the cool, solid surface of the exterior. The sleek porch and inviting steps suddenly feel warmer against all that modern minimalism, like a cedar welcome mat for your concrete castle.
Red roof, concrete cool—this house just went from cozy to strikingly contemporary.
Table of Contents




