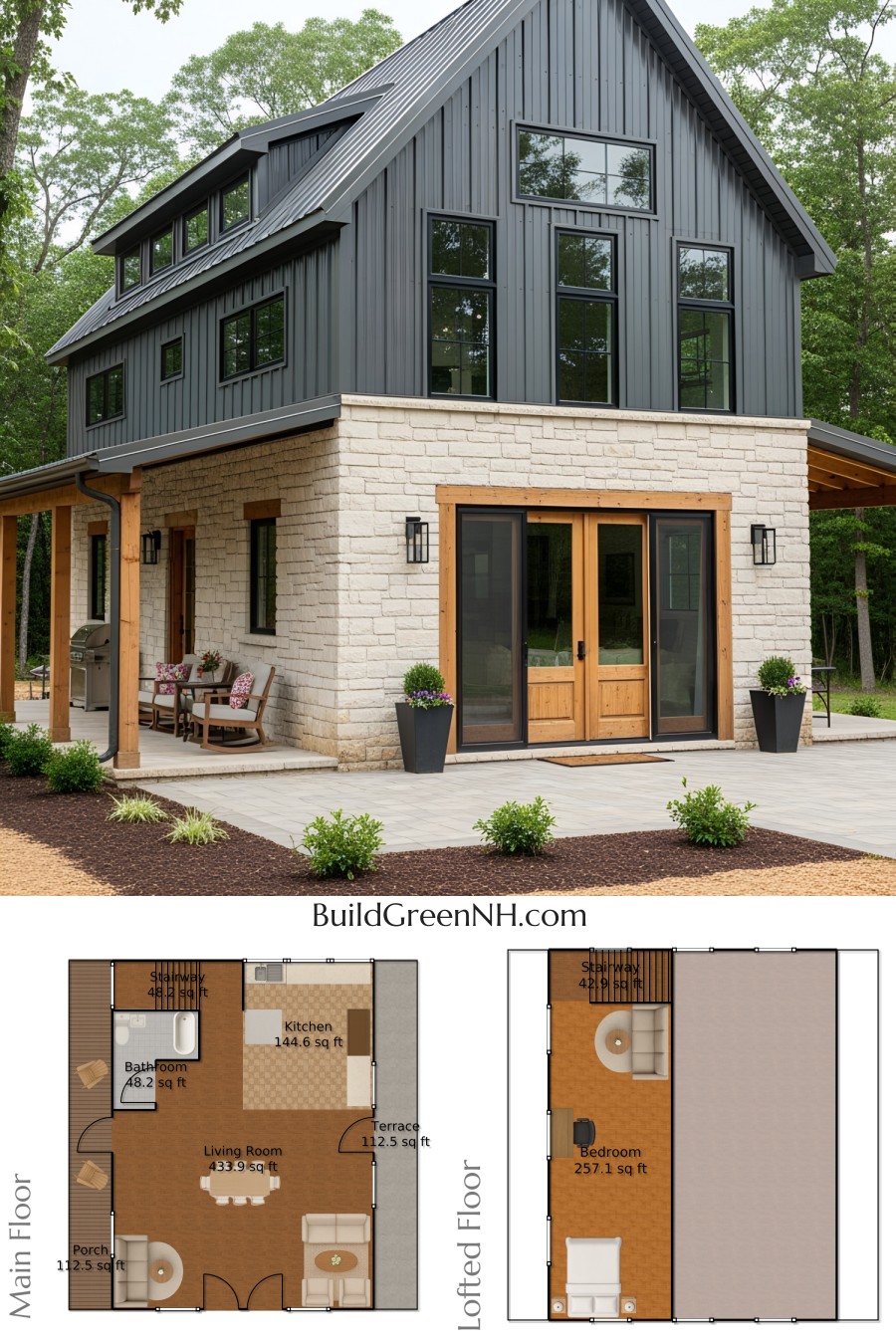Last updated on · ⓘ How we make our floor plans
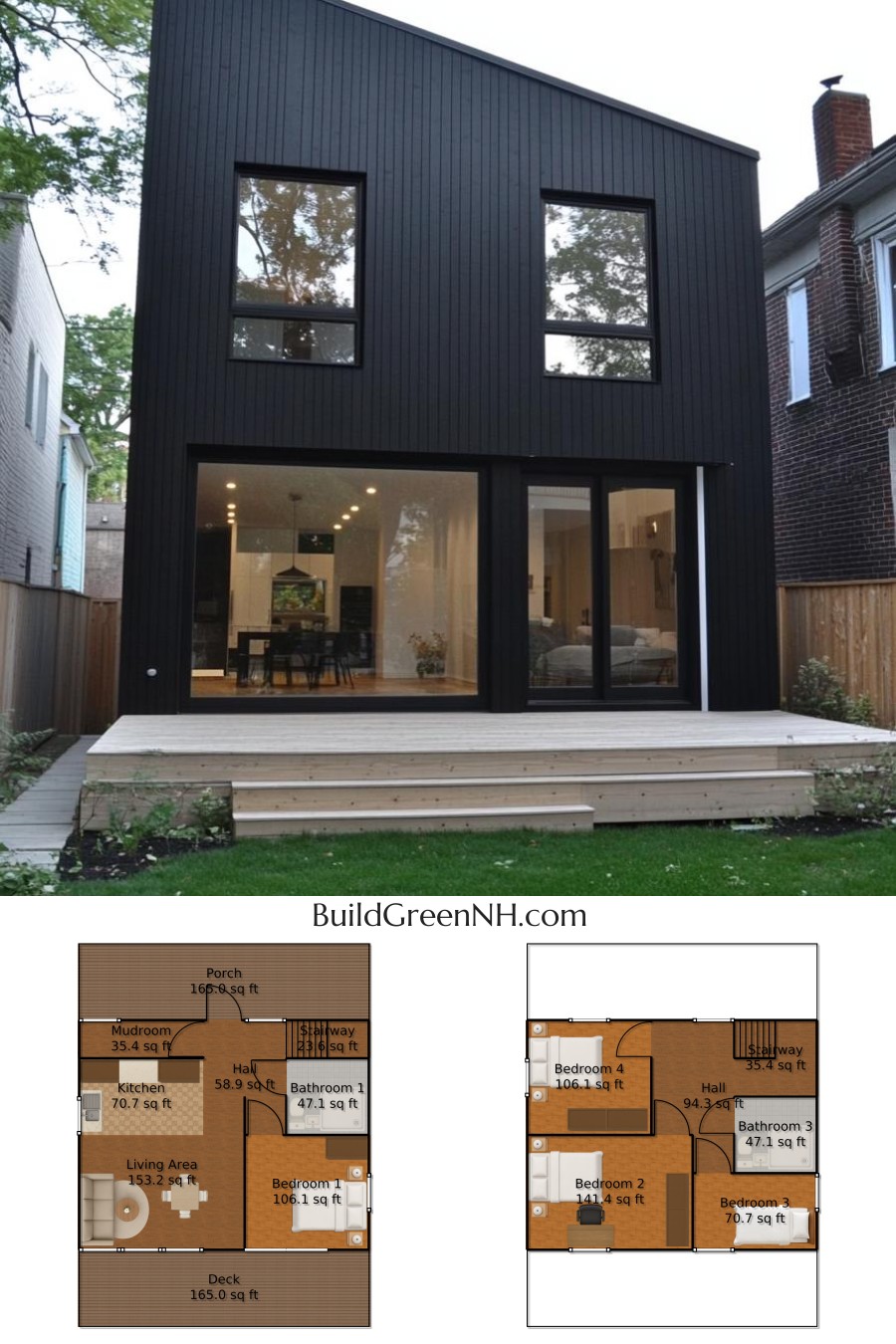
Behold the sleek and stylish facade of this modern masterpiece. The architecture speaks volumes with its minimalistic design and sharp lines. Wrapped in a chic dark siding, it complements the simple yet elegant aesthetic. A slanted roof crowns the structure, providing a bold touch. The large windows ensure the house is sun-kissed throughout the day.
These floor plan drafts are now available for download as printable PDFs. Feel free to grab them and start dreaming about your future home!
- Total area: 1320 sq ft
- Bedrooms: 4
- Bathrooms: 2
- Floors: 2
Main Floor
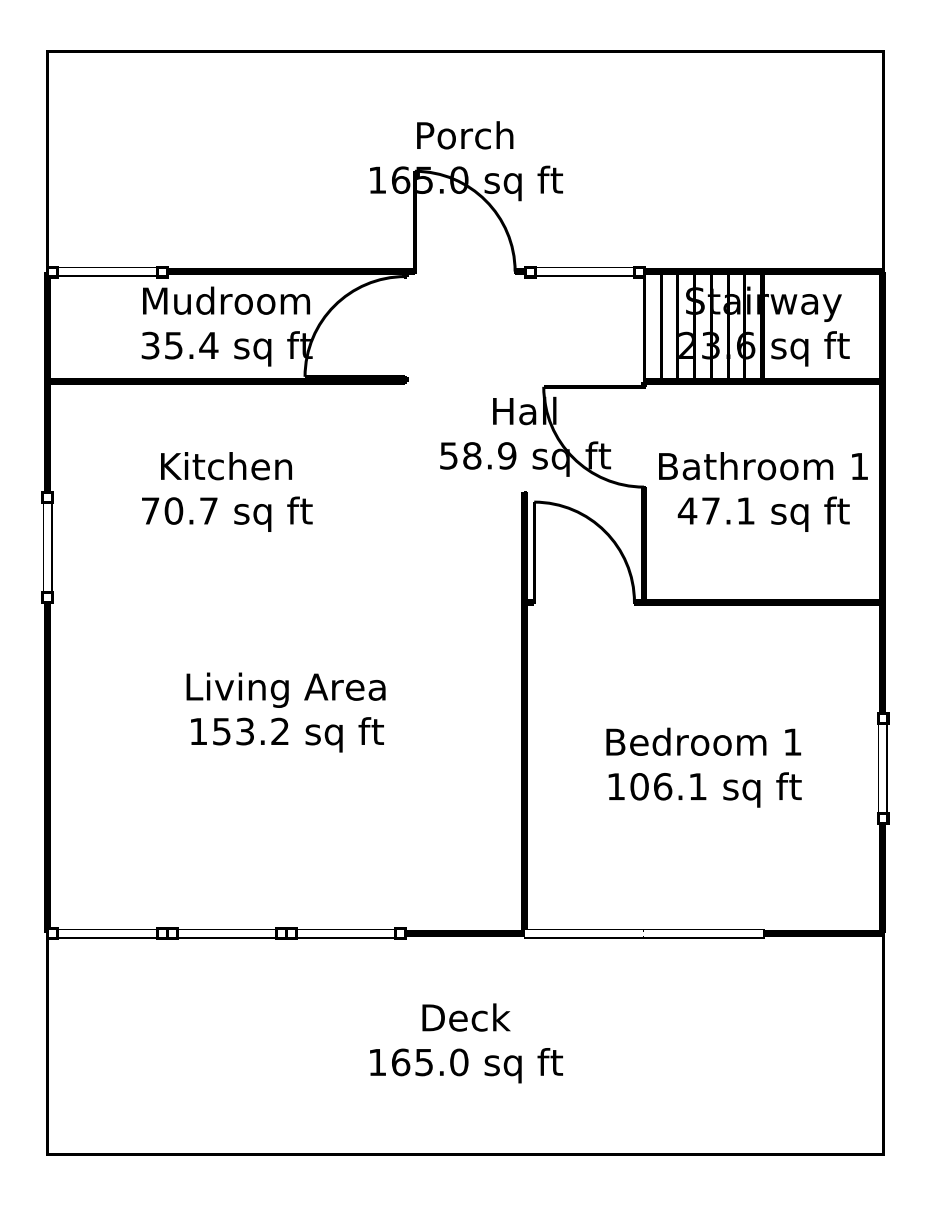
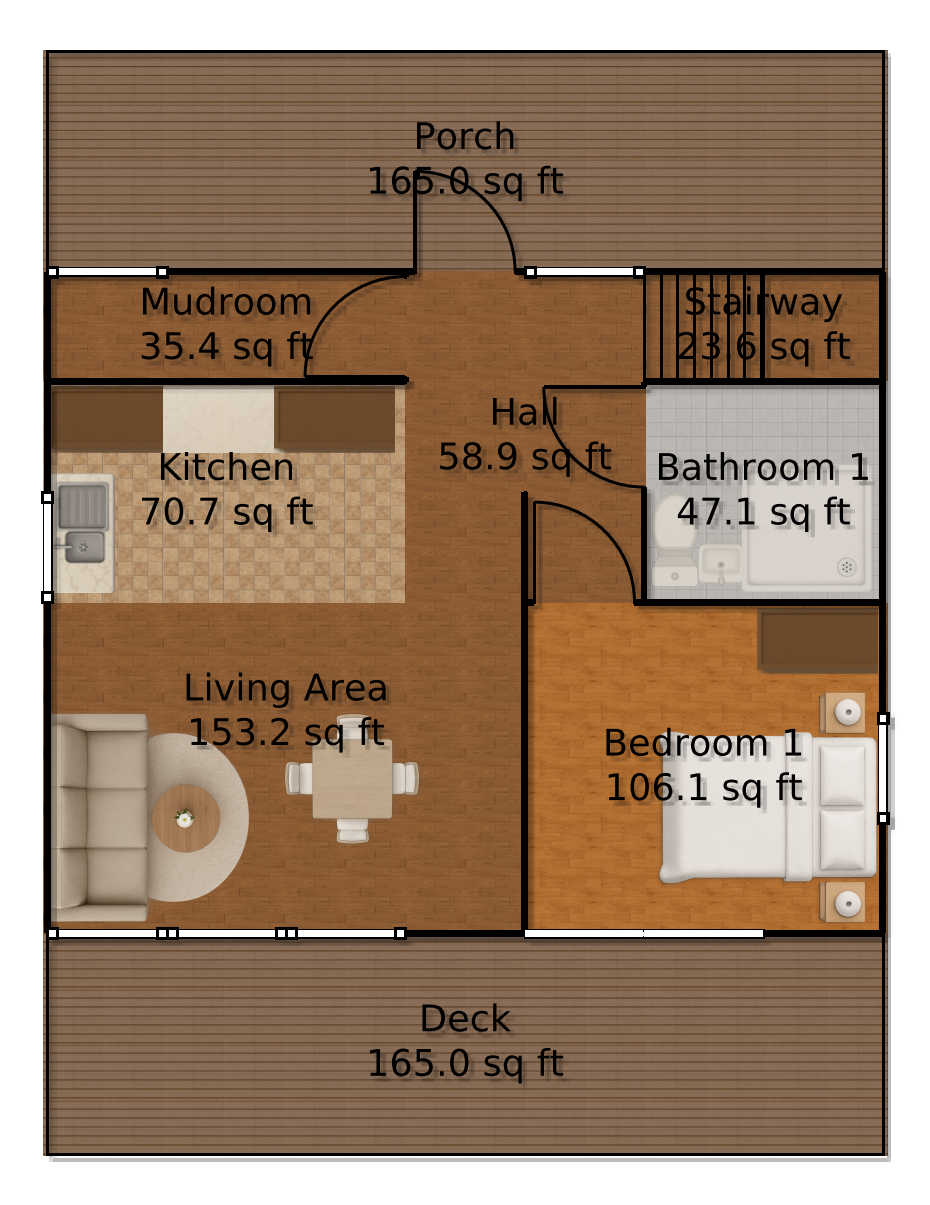
The main floor boasts a total area of 825 sq ft, welcoming you with a generous living area of 153.2 sq ft. Perfect for hosting epic movie nights. The kitchen, at 70.7 sq ft, is compact yet mighty, ready for your culinary masterpieces. A cozy hall stretching 58.9 sq ft guides you through. The first bathroom, a snug 47.1 sq ft, awaits nearby. The mudroom, covering 35.4 sq ft, is perfect for leaving the chaos of the world behind.
Bedroom 1, a peaceful retreat, spans 106.1 sq ft. The deck and porch, each extending 165 sq ft, invite you to indulge in sunbathing and star-gazing. To complete the grand tour, the stairway measures 23.6 sq ft, leading you upwards.
Upper Floor
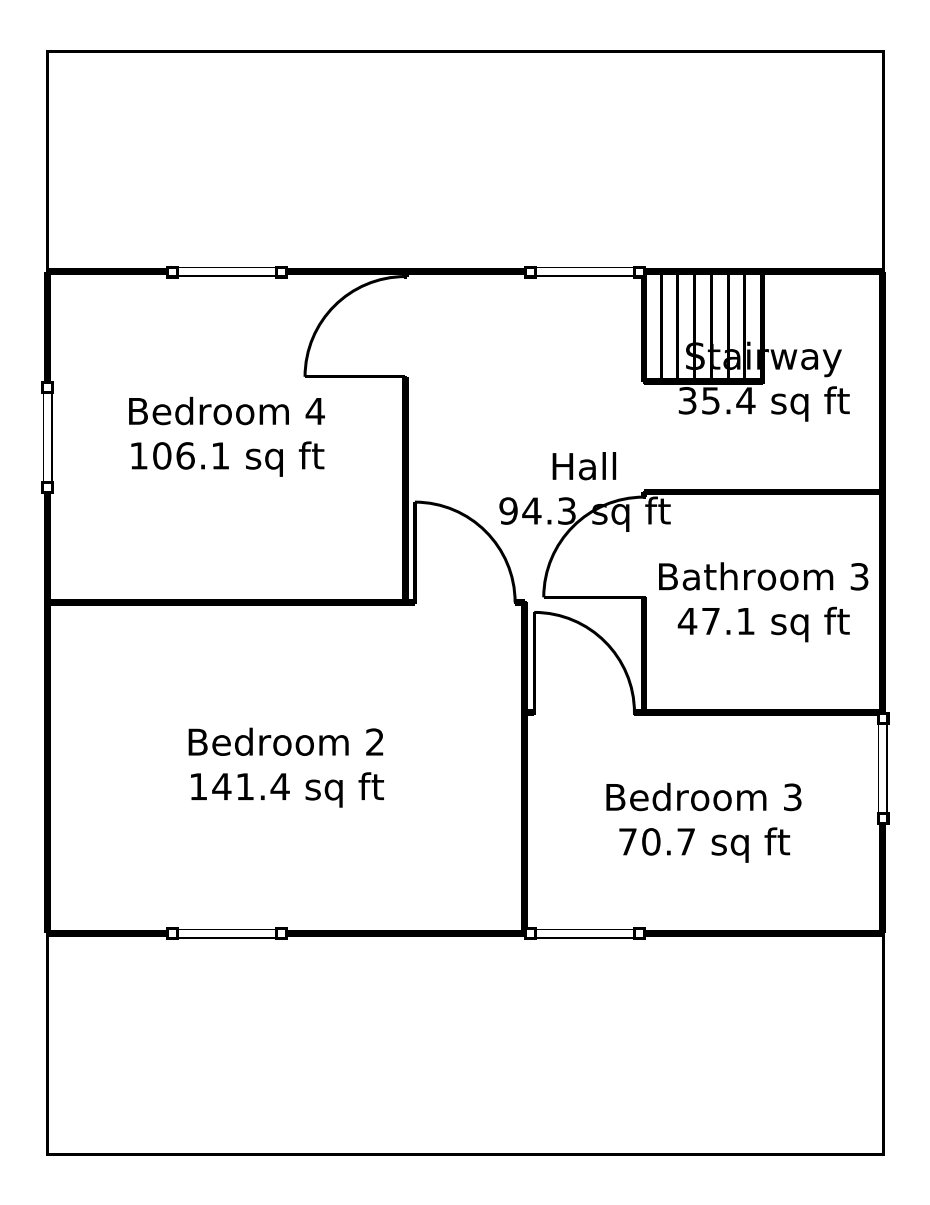
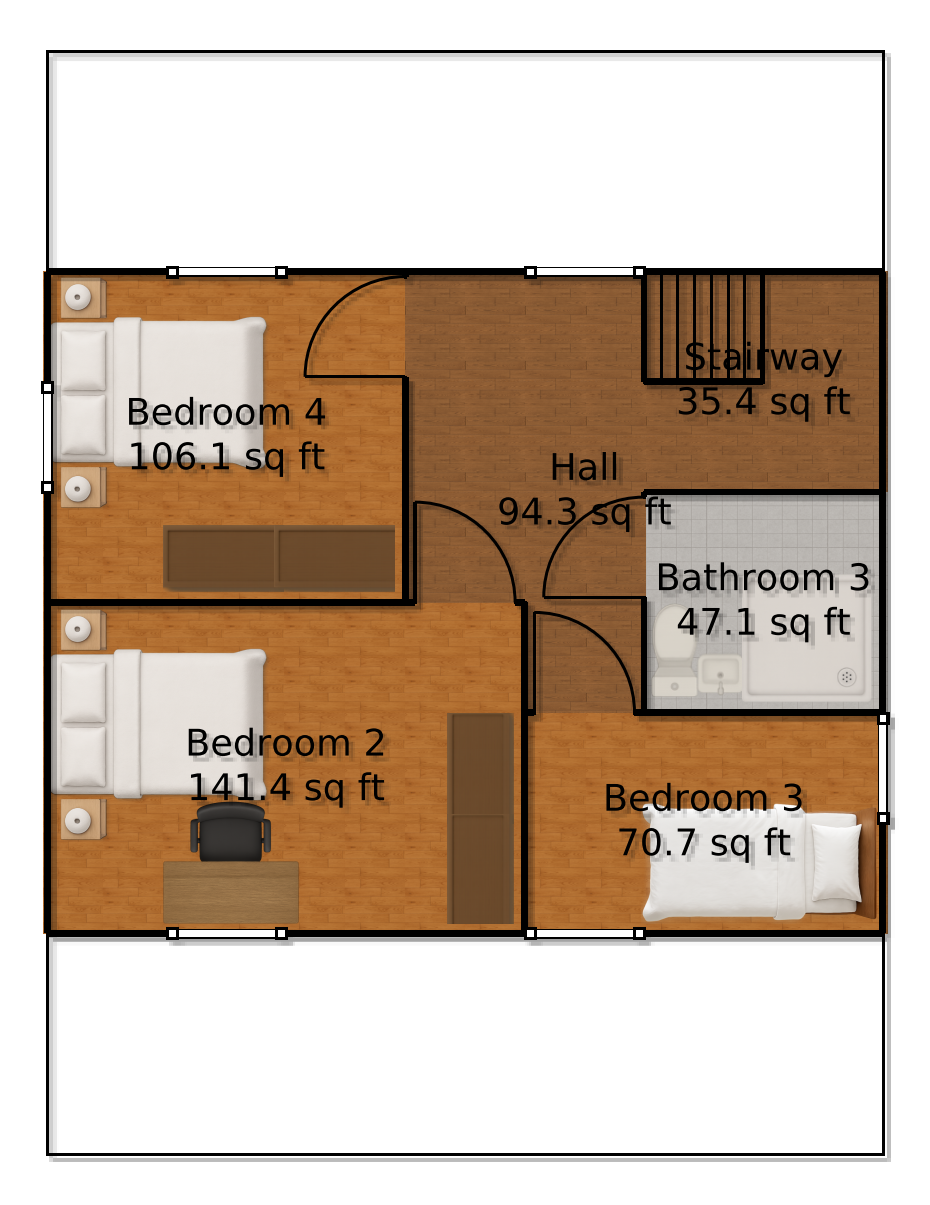
Ascend to the upper floor covering 495 sq ft. Bedroom 2 finds its spacious home here with 141.4 sq ft of comfort. Bedroom 4 cozies up at 106.1 sq ft, while bedroom 3 hugs 70.7 sq ft. The hall, at 94.3 sq ft, connects your spaces gracefully. Bathroom 3, a manageable 47.1 sq ft, stands ready for pampering rituals. Lastly, the stairway at 35.4 sq ft keeps you grounded or elevated, as needed.
We have more facade options of this design:
White Exterior with Black Trim
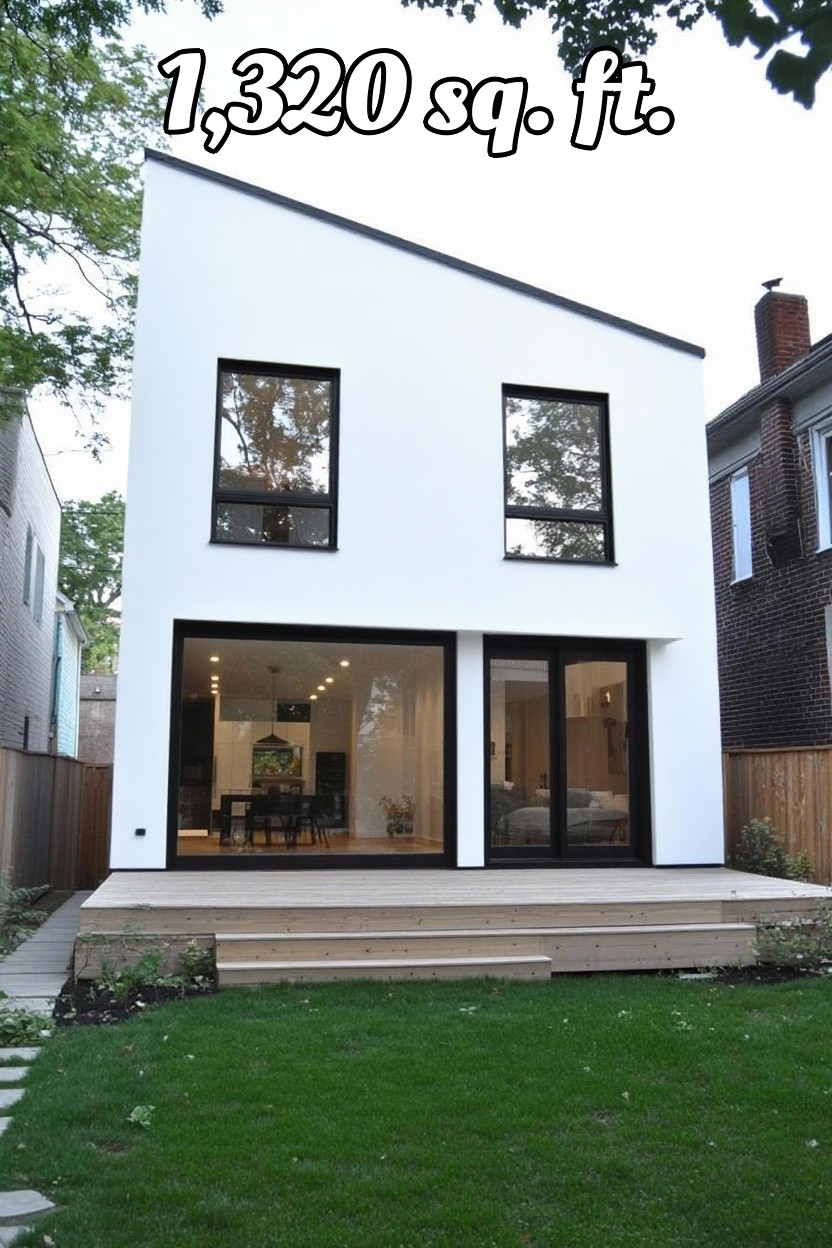
Who dialed up the drama? The house’s new look rocks a crisp white facade with bold black trim, transforming the whole vibe from “subtle neighbor” to “modern showstopper.” Those jet-black window frames slice through the white exterior like eyeliner on a supermodel—no makeup artist required.
Goodbye bland, hello contrast! The minimalist shape now pops even more, and the black trim isn’t shy about highlighting every geometric angle.
The clean palette practically dares you not to stare. Modern chic just got a monochrome makeover—paint this one unforgettable!
Timber Slat Siding
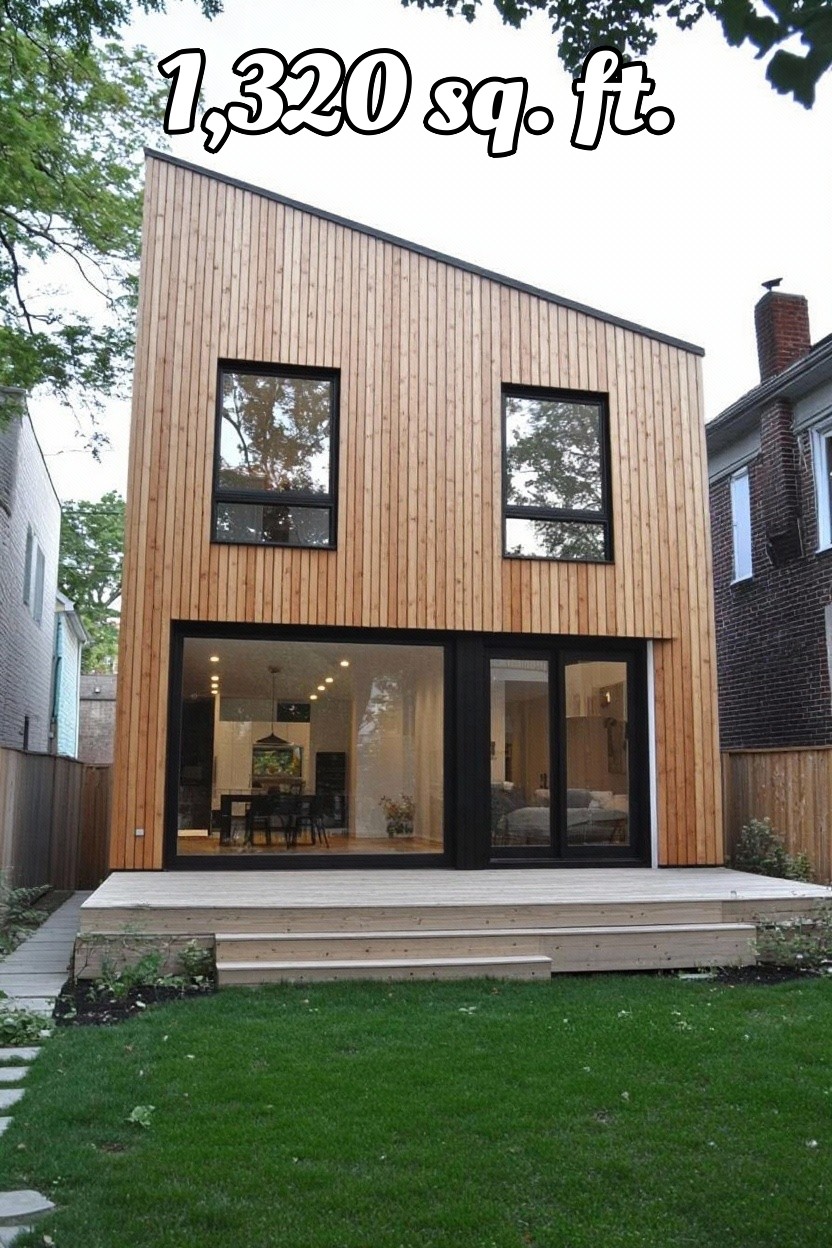
Forget about boring old siding—this house just got a full facelift with sleek timber slats hugging the facade from top to bottom.
The natural wood stretches vertically, making the house look taller, warmer, and far more inviting than any sterile cladding ever could. If this home were a party, the timber slats would be the life of it, jazz-handing their modern-rustic vibes at everyone who passes by.
The new timber exterior instantly dials up the “cabin in the city” charm while keeping the clean, minimalist personality intact.
The contrast between the dark window frames and those golden wooden slats is almost as satisfying as finding an extra fry at the bottom of your bag. The effect: a bold, natural statement and curb appeal that probably makes the neighbors’ bricks jealous.
Table of Contents



