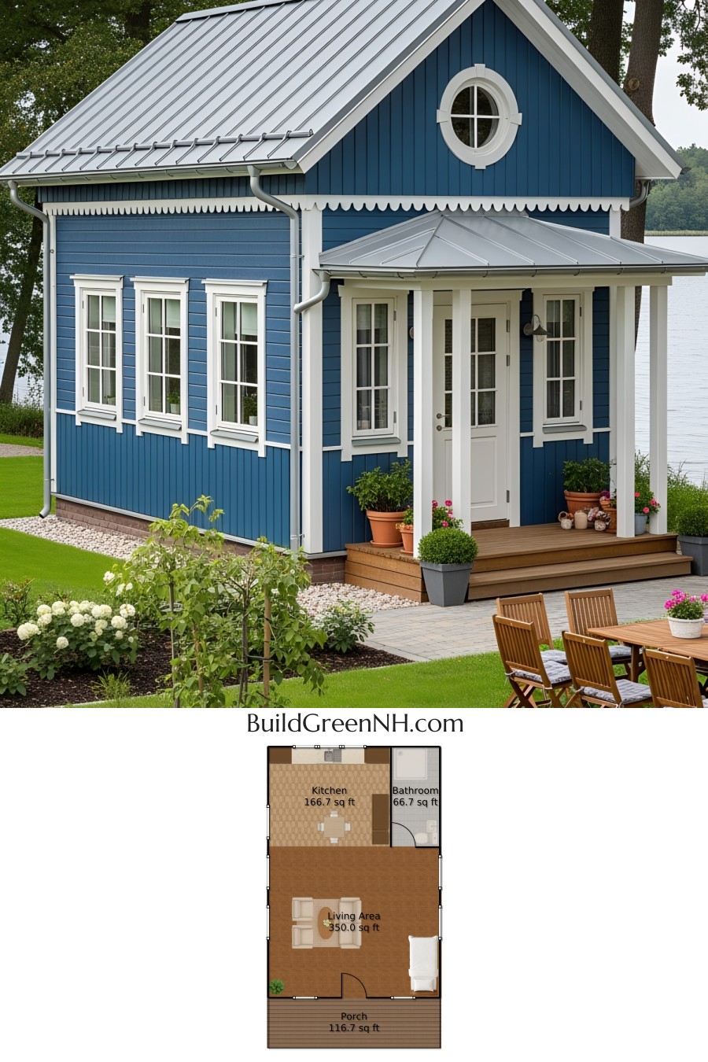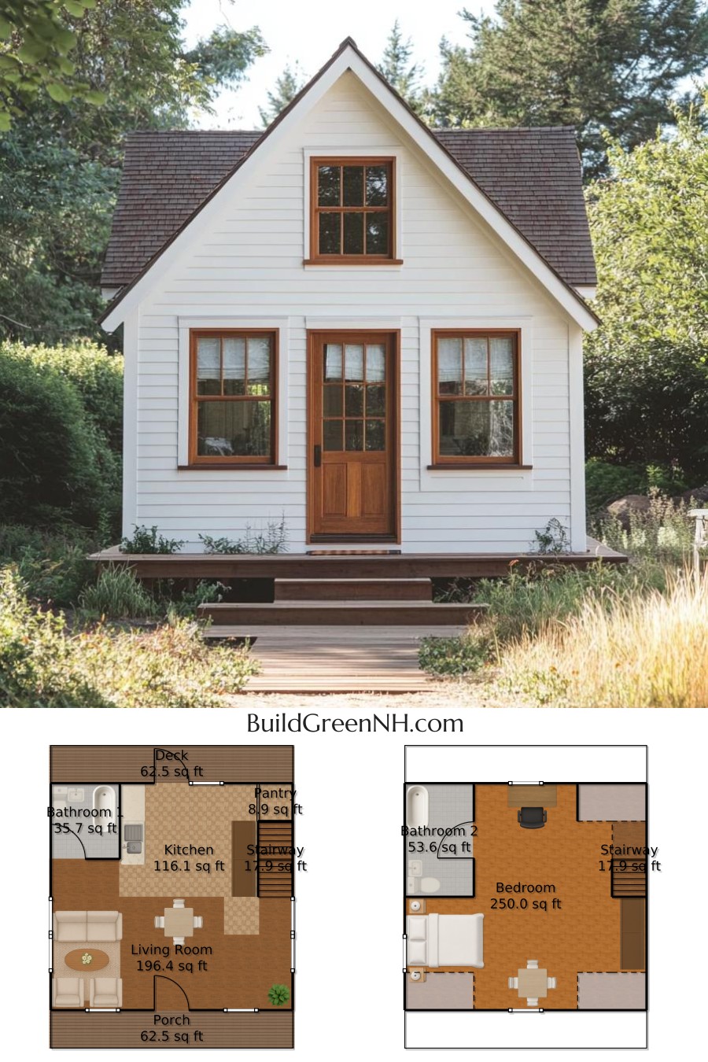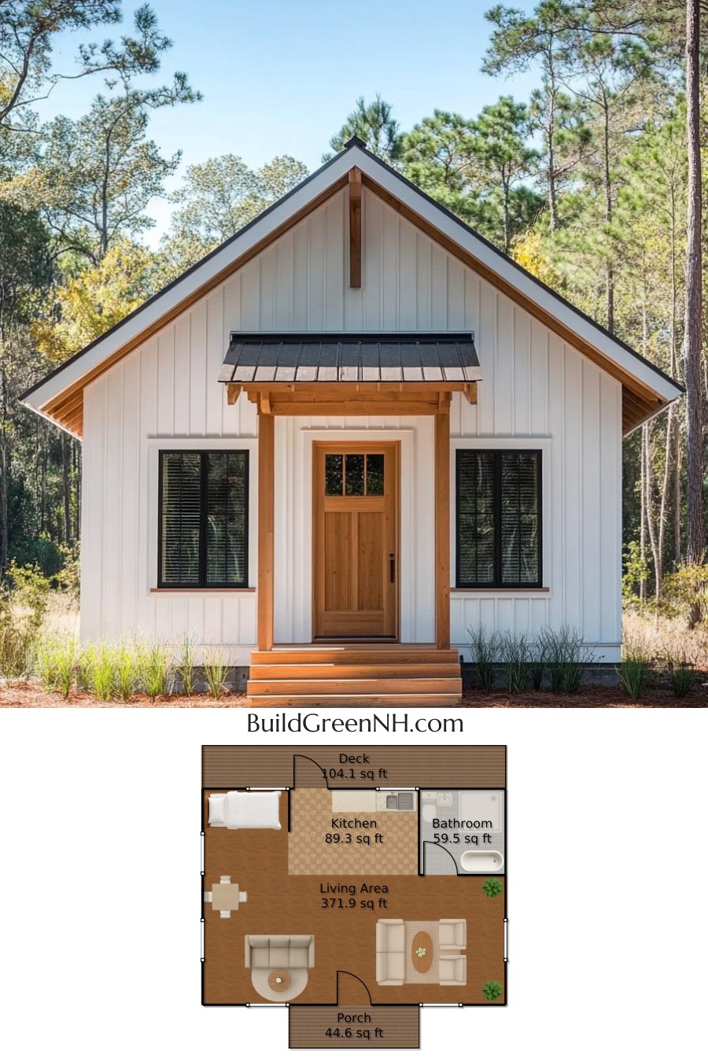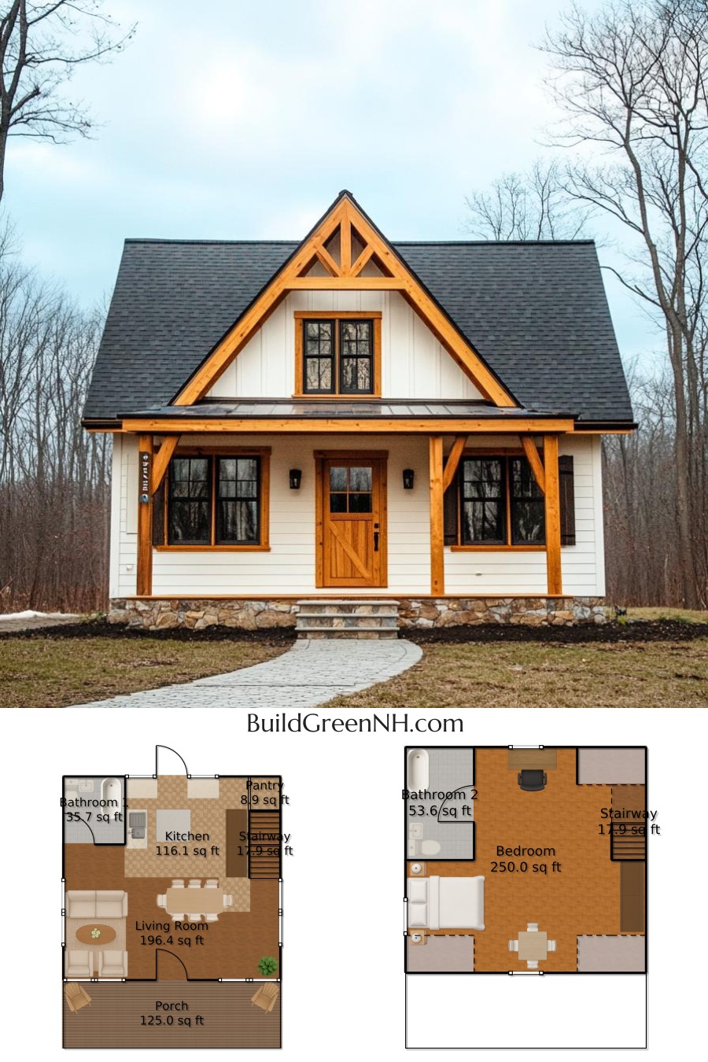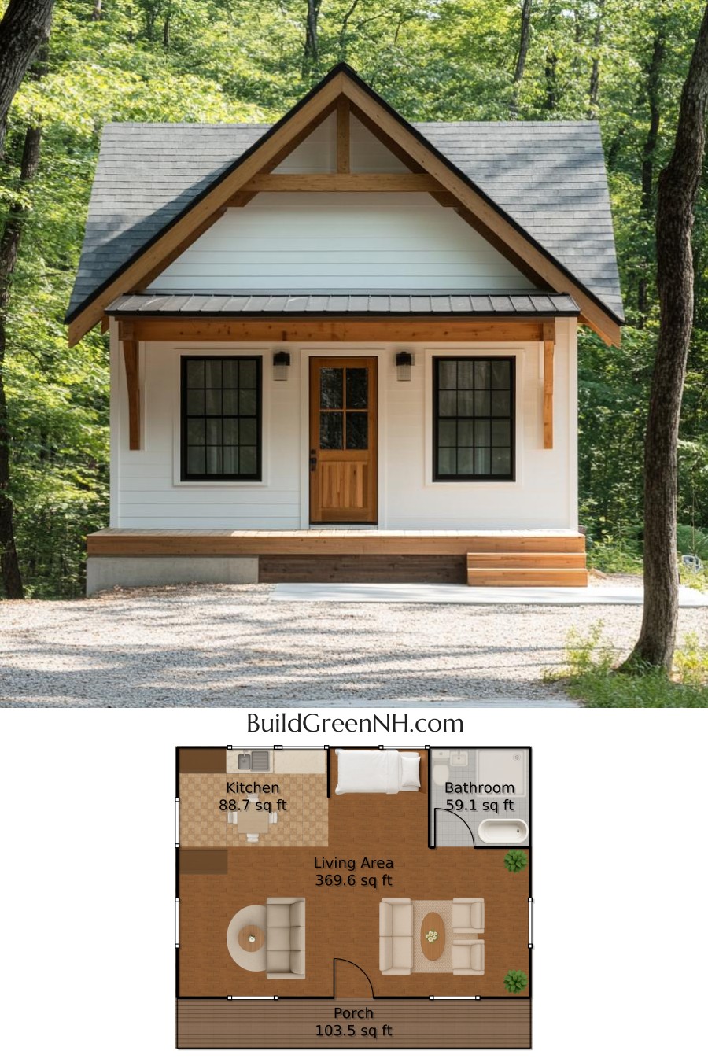Last updated on
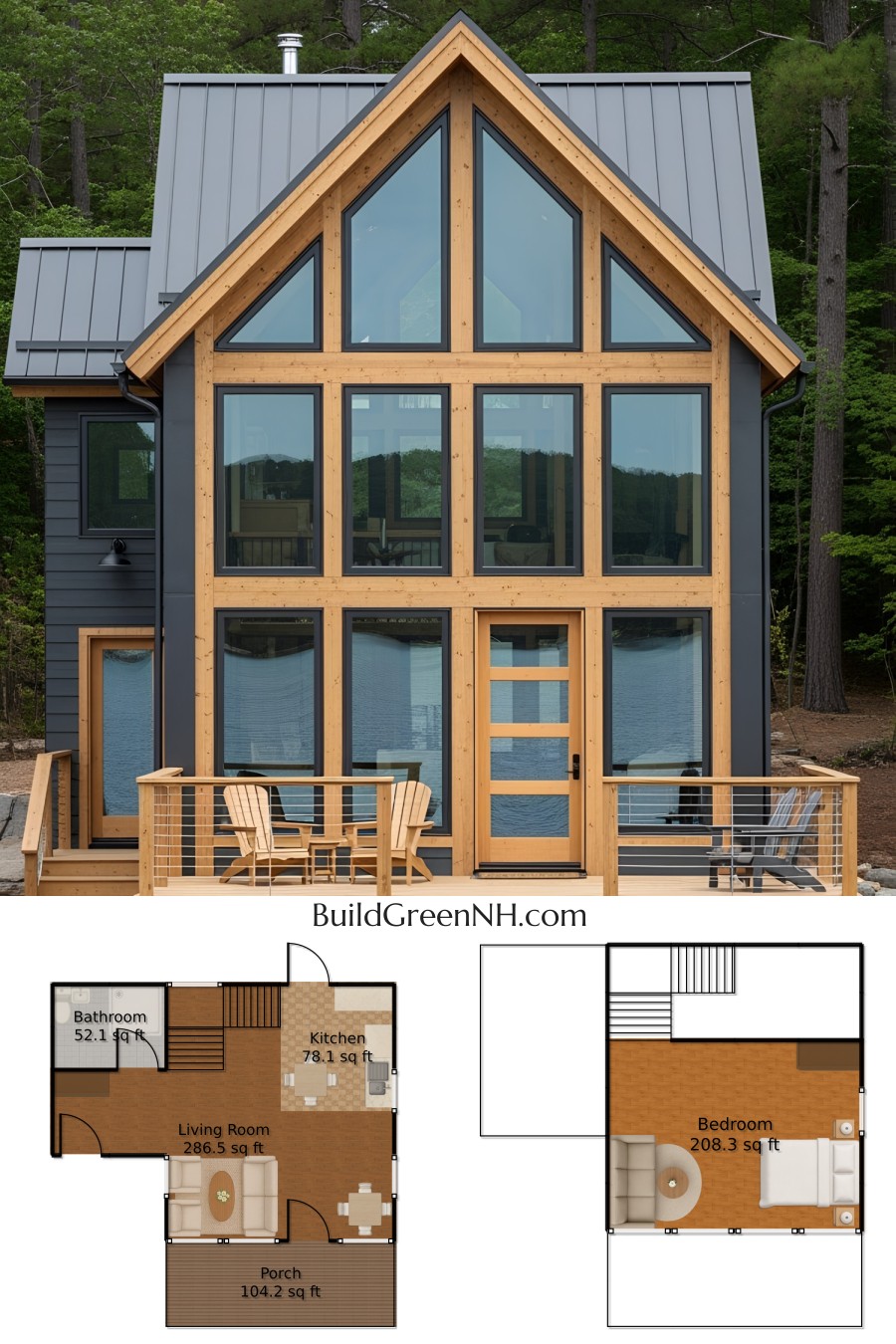
The house showcases a striking facade adorned with large windows that invite light into every nook and cranny. With a seamless blend of sleek siding materials and natural wood accents, it promises both durability and style. The roofing, a bold and modern design, crowns the structure with grace.
These are floor plan drafts available for download as printable PDFs. Perfect for your wall or inciting envy from your neighbors.
- Total area: 729.17 sq ft
- Bedrooms: 1
- Bathrooms: 1
- Floors: 2
Main Floor
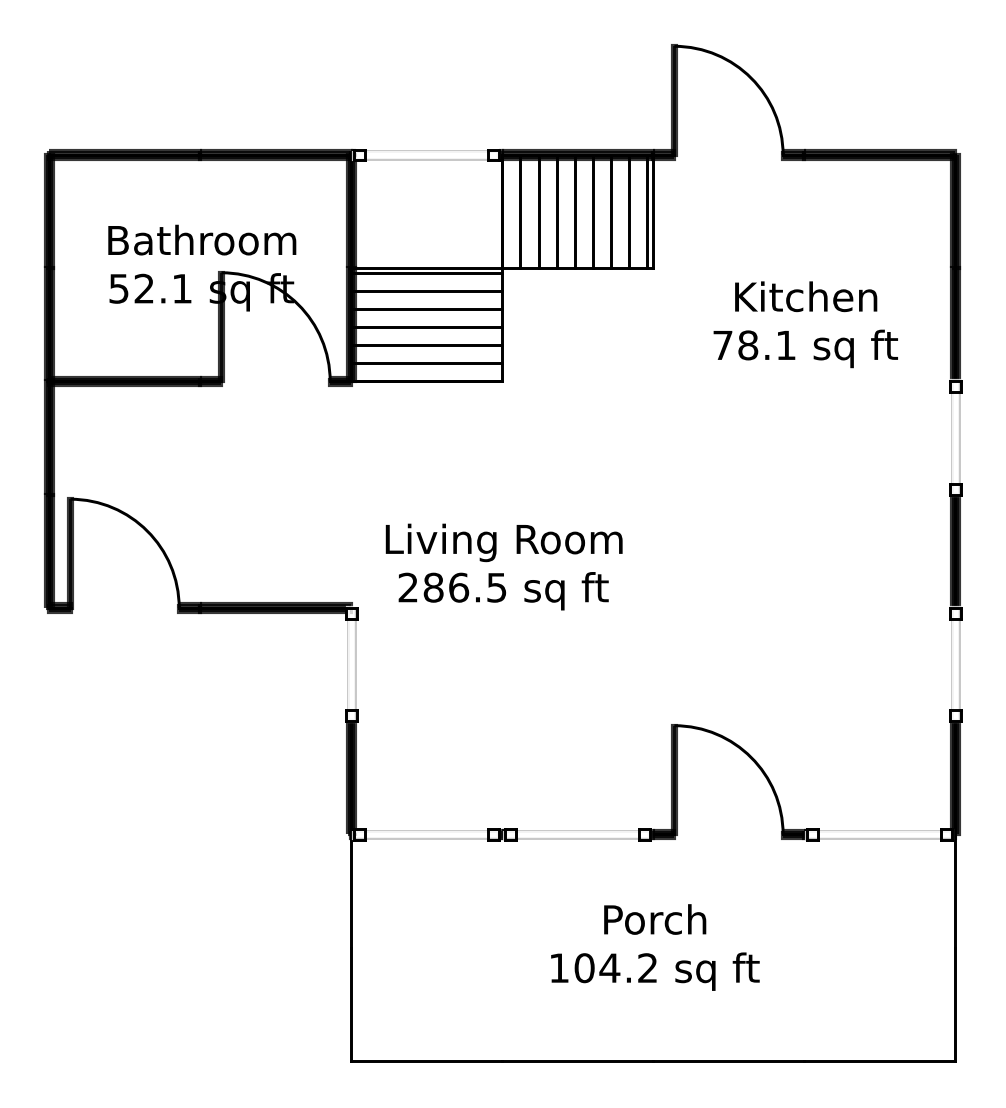
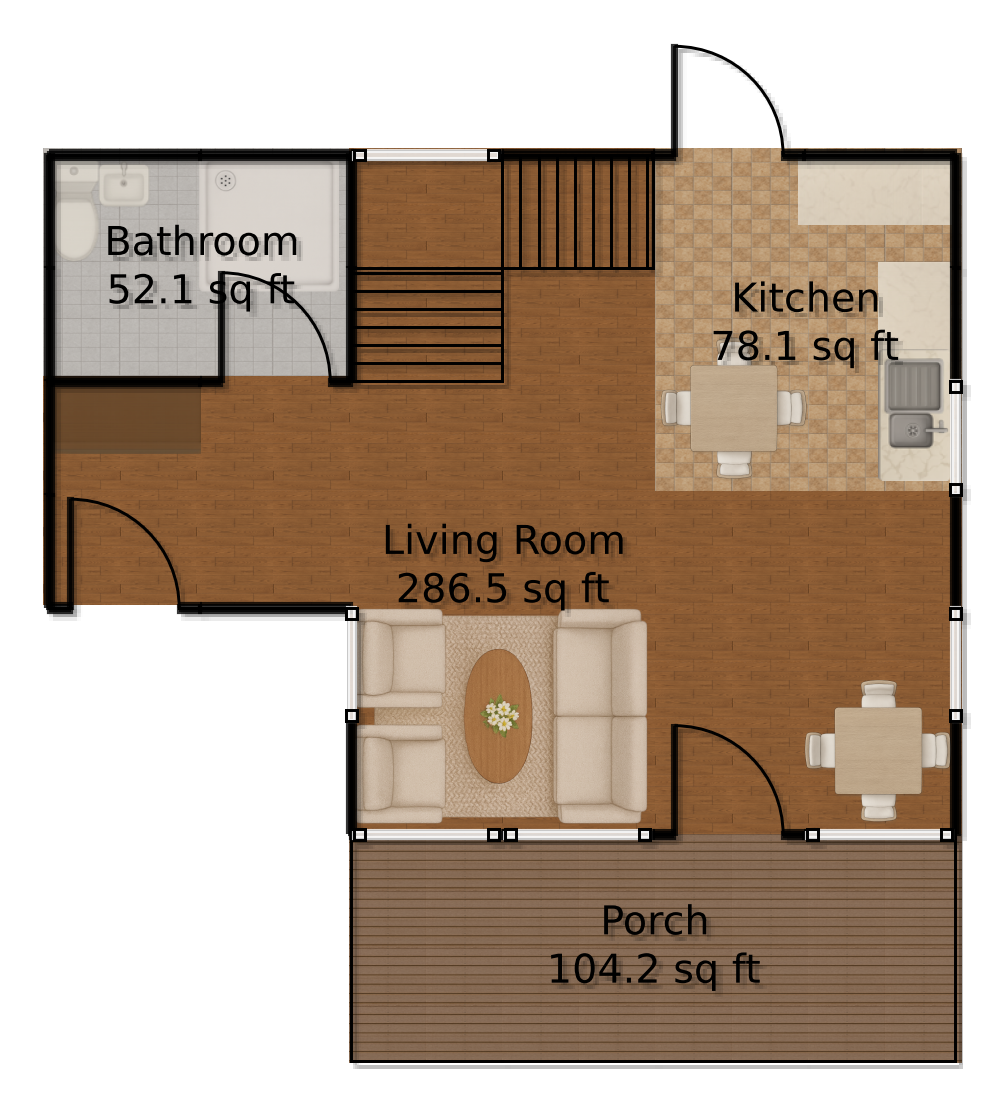
Welcome to the main floor, sprawling across 520.83 sq ft. It features a spacious living room, cozy and ready for movie nights, at 286.46 sq ft.
The kitchen, whipping up culinary masterpieces in its 78.13 sq ft area, awaits the next top chef. A bathroom, compact yet functional, measures 52.08 sq ft. Lastly, a charming porch of 104.17 sq ft, perfect for basking in the sun or escaping awkward social gatherings.
Upper Floor
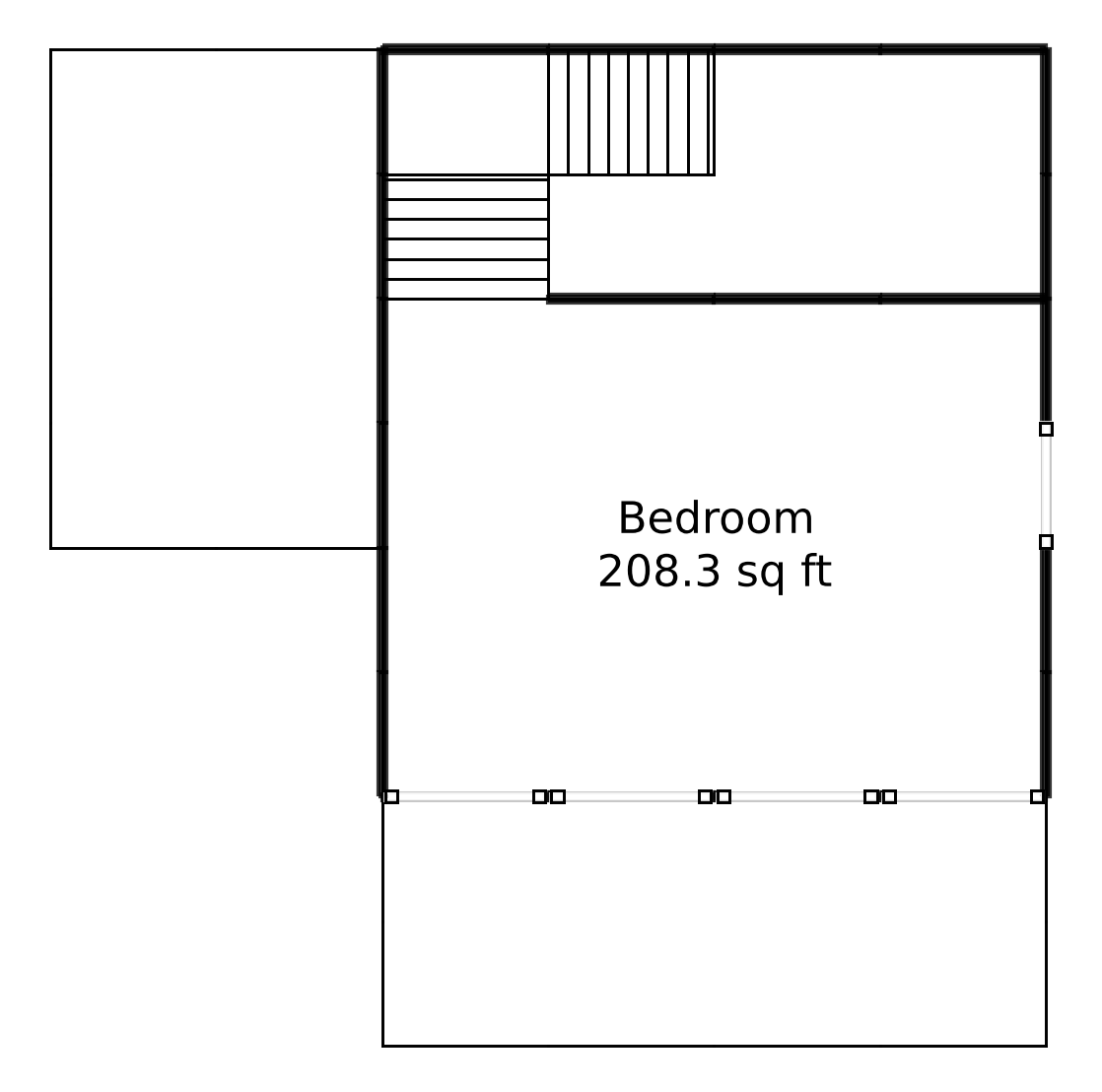
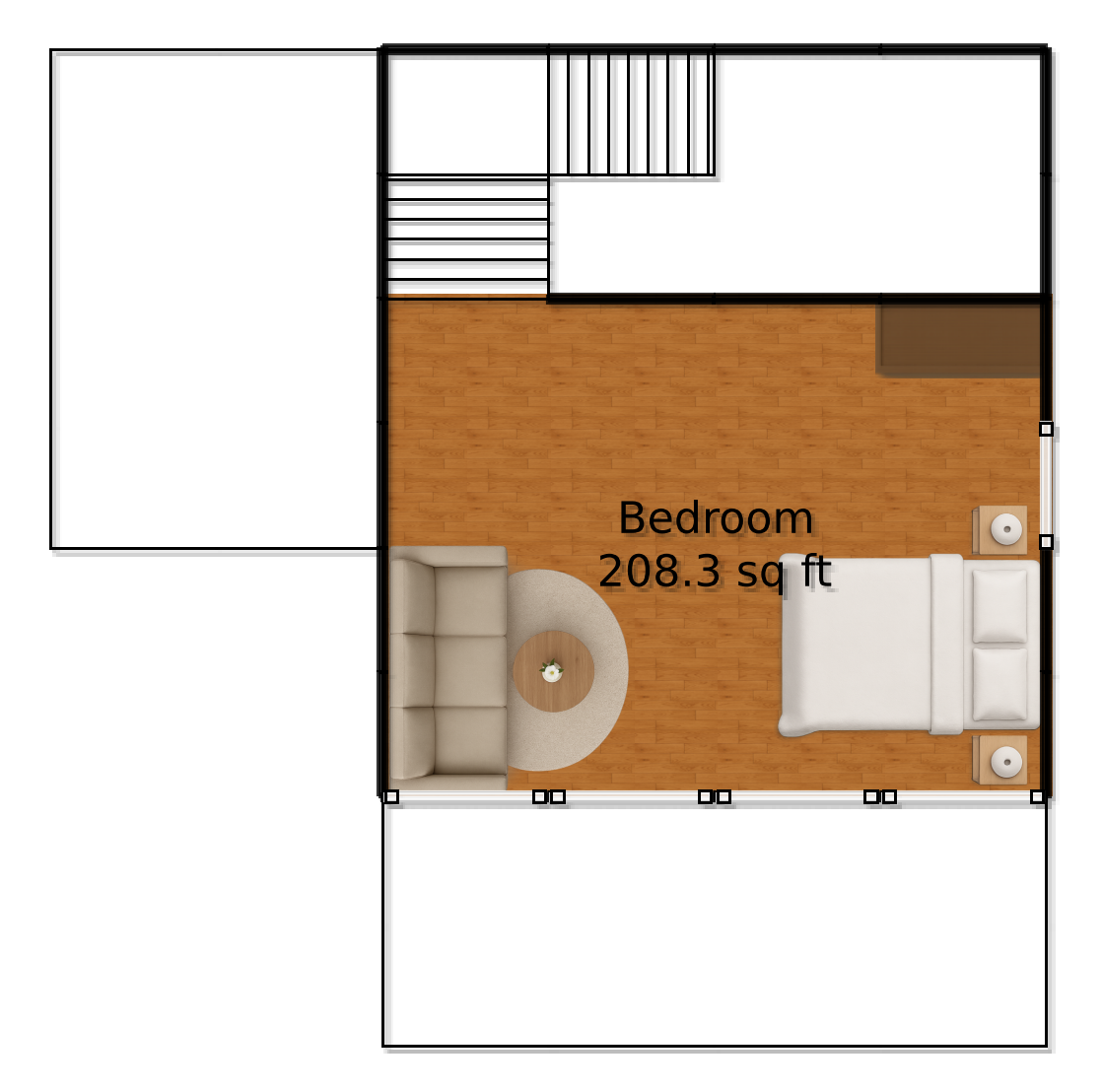
The upper floor spans 208.33 sq ft, devoted entirely to a bedroom. Sleep like royalty in a vast space that keeps the dreamers dreaming.
Table of Contents
