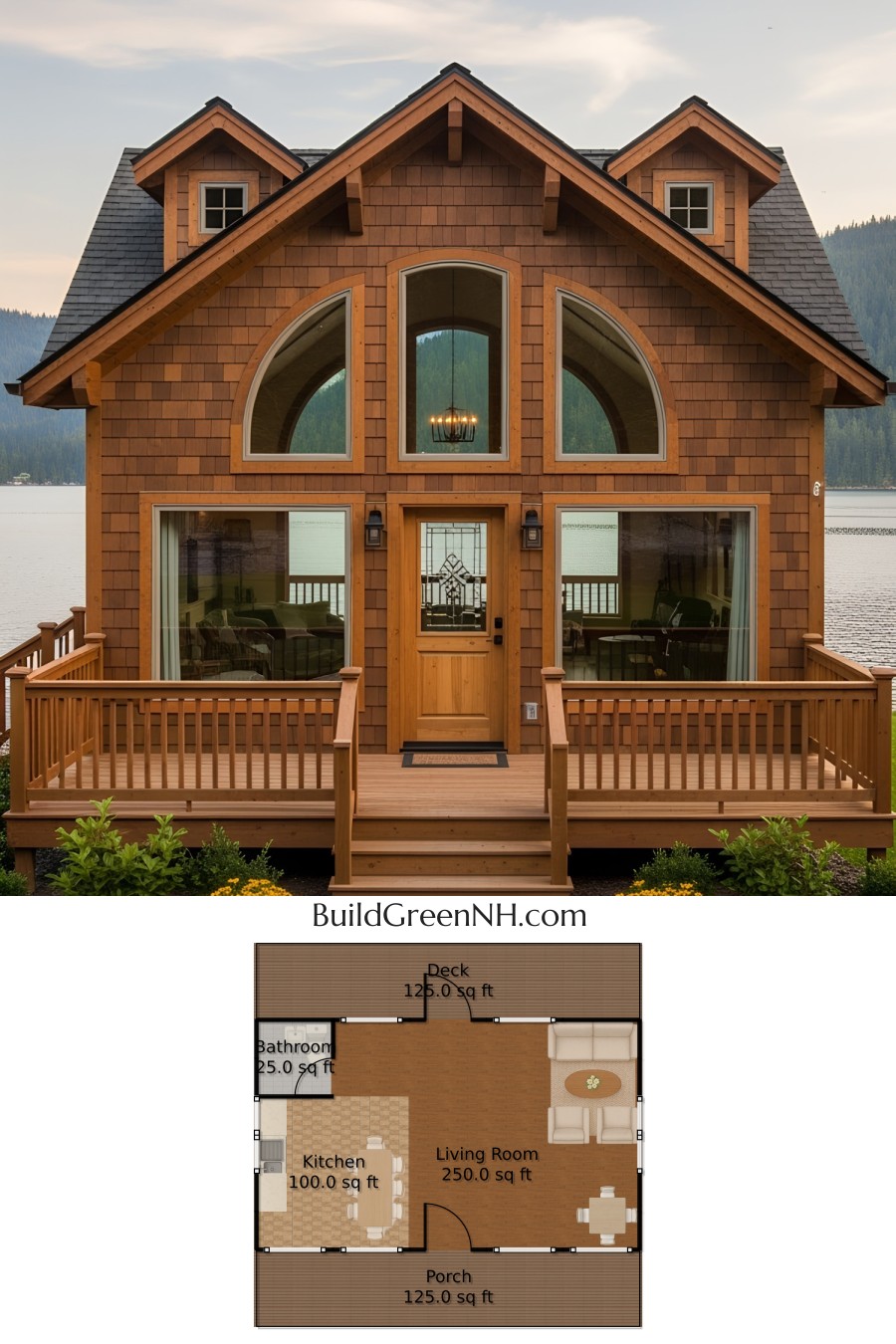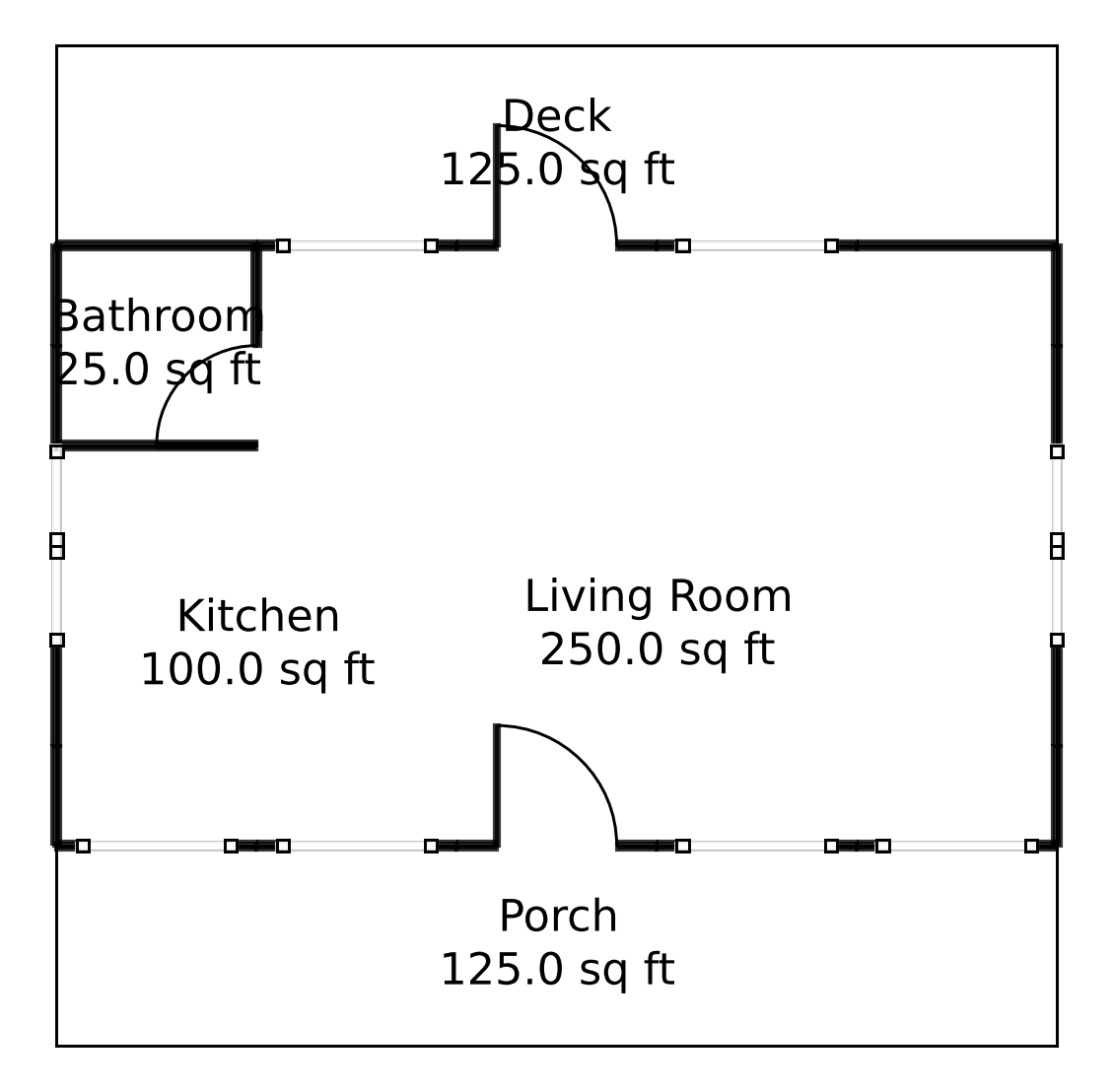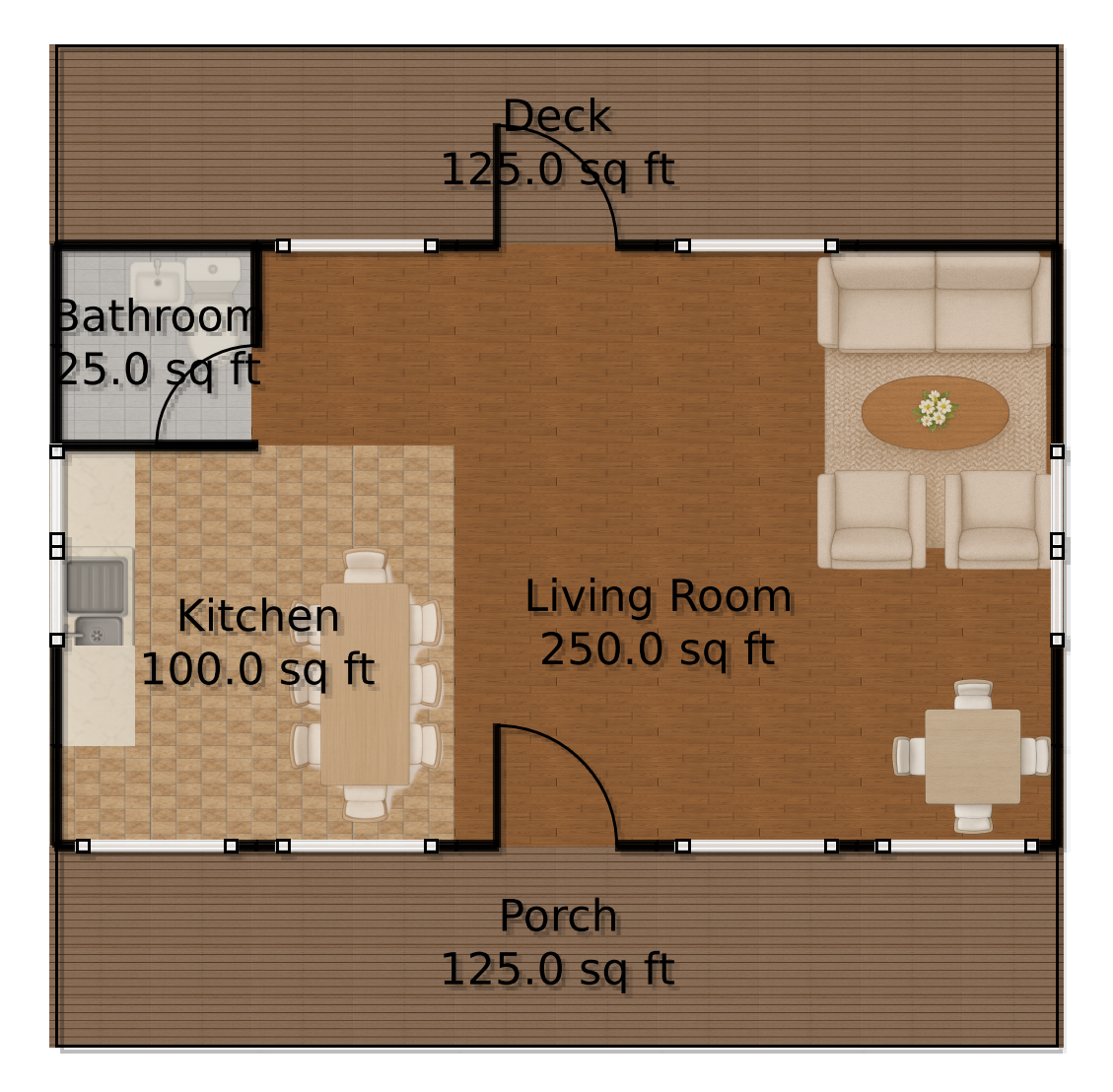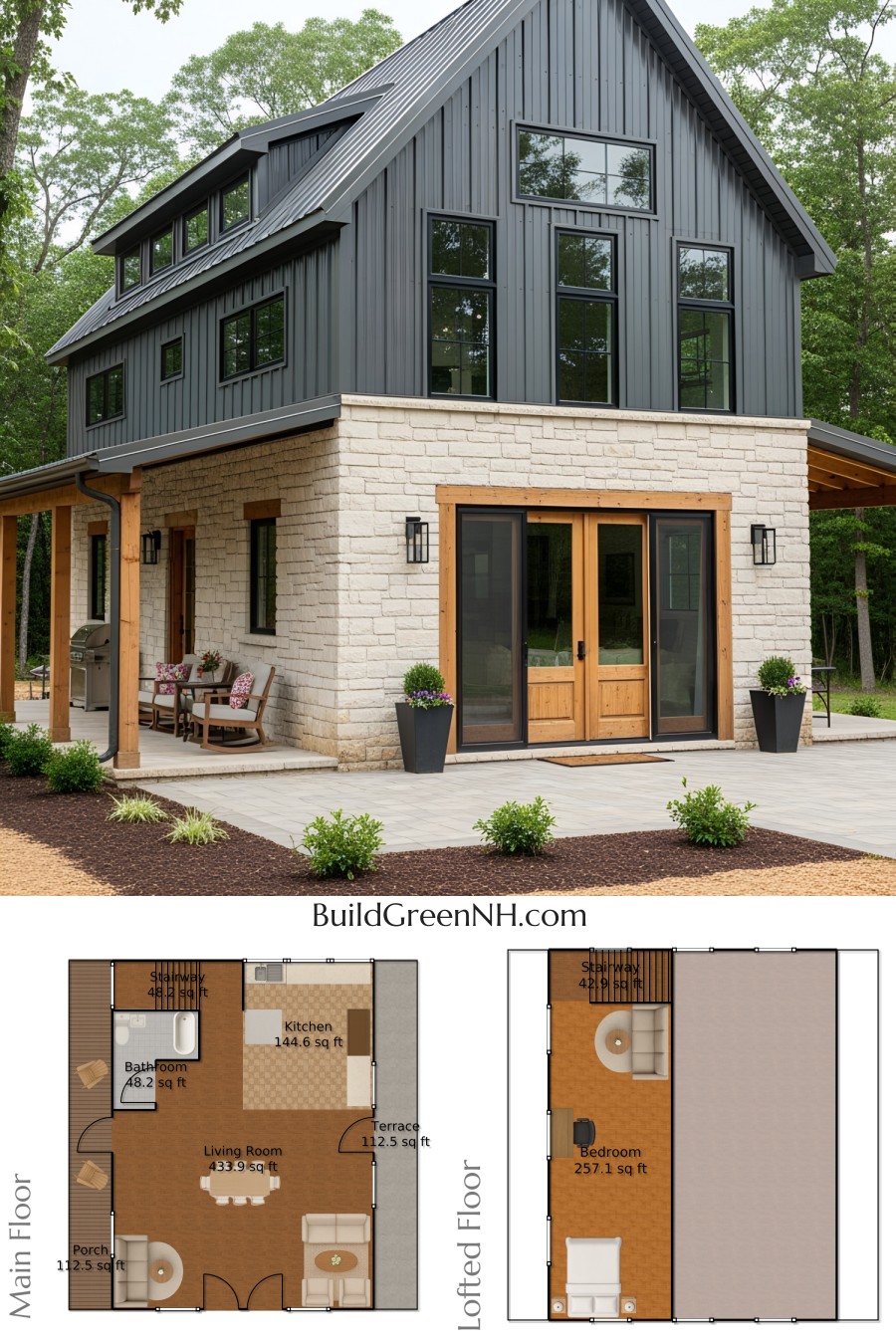Last updated on · ⓘ How we make our floor plans

The house boasts a charming, rustic facade with a steeply pitched roof. It’s adorned with beautiful wooden shingles and the siding is all about those rich, earthy tones. If this house had a favorite season, it would definitely be autumn. The roof is covered with classic dark shingles, making it look like it borrowed a hat from an old, wise gentleman.
These are the drafts for the floor plan, available for download and printable for your convenience. Perfect for planning your next dream home or a fun, architectural puzzle on a rainy day!
- Total area: 625 square feet
- Bathrooms: 1
- Floors: 1
Main Floor


The main floor is a cozy, 625-square-foot space. The Living Room holds the crown at 250 square feet, perfect for hosting your book club or a serious Netflix session.
The Kitchen is a sweet 100 square feet. Just enough room for cooking up something culinary without losing your way.
There’s a quaint Bathroom, 25 square feet, which might remind you that less truly is more.
Outdoor spaces include a 125-square-foot Porch, ideal for waving at friendly neighbors or watching the world go by.
Lastly, a 125-square-foot Deck that’s perfect for summer BBQs or pretending you’re on the stern of a yacht. Ahoy!
Table of Contents




