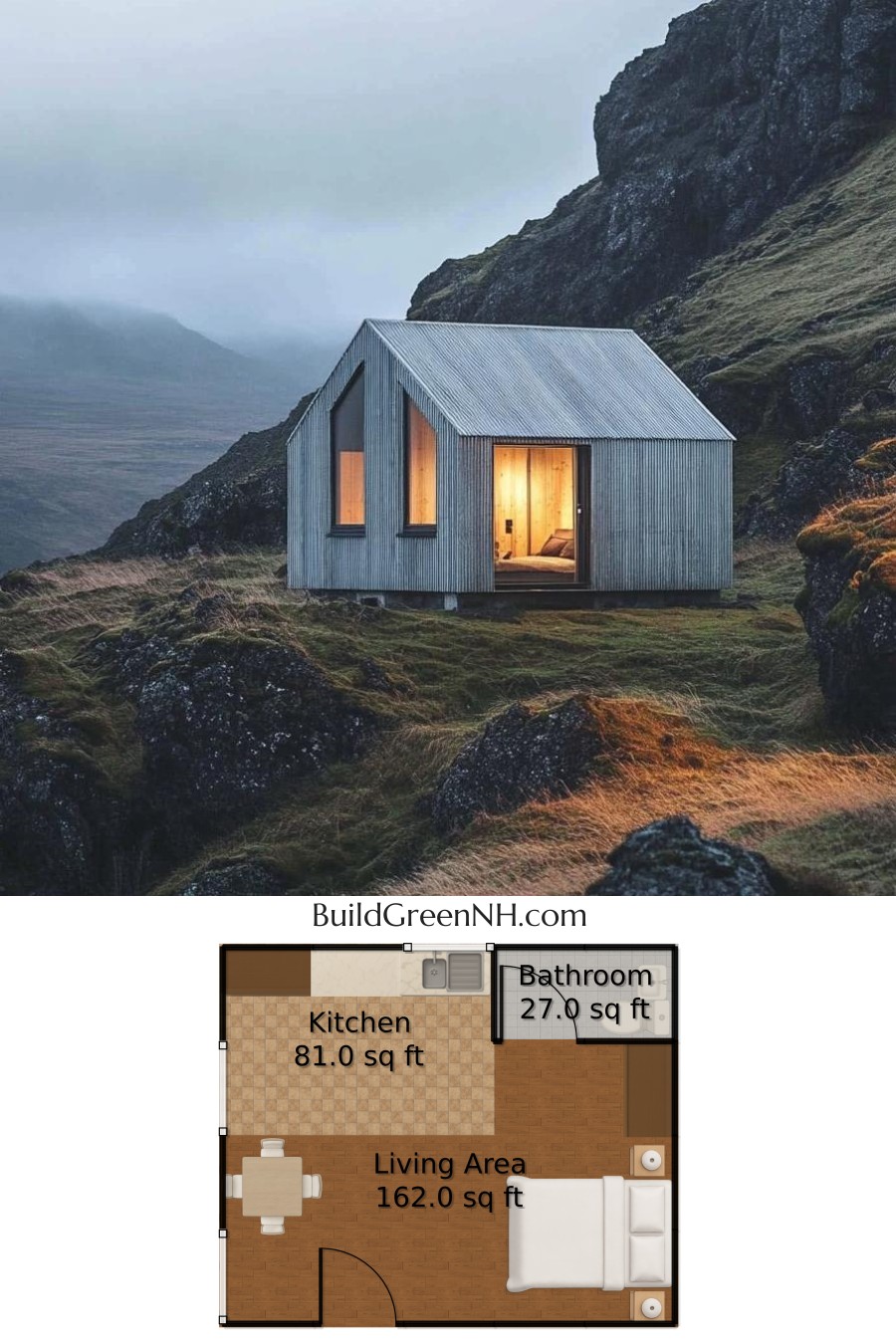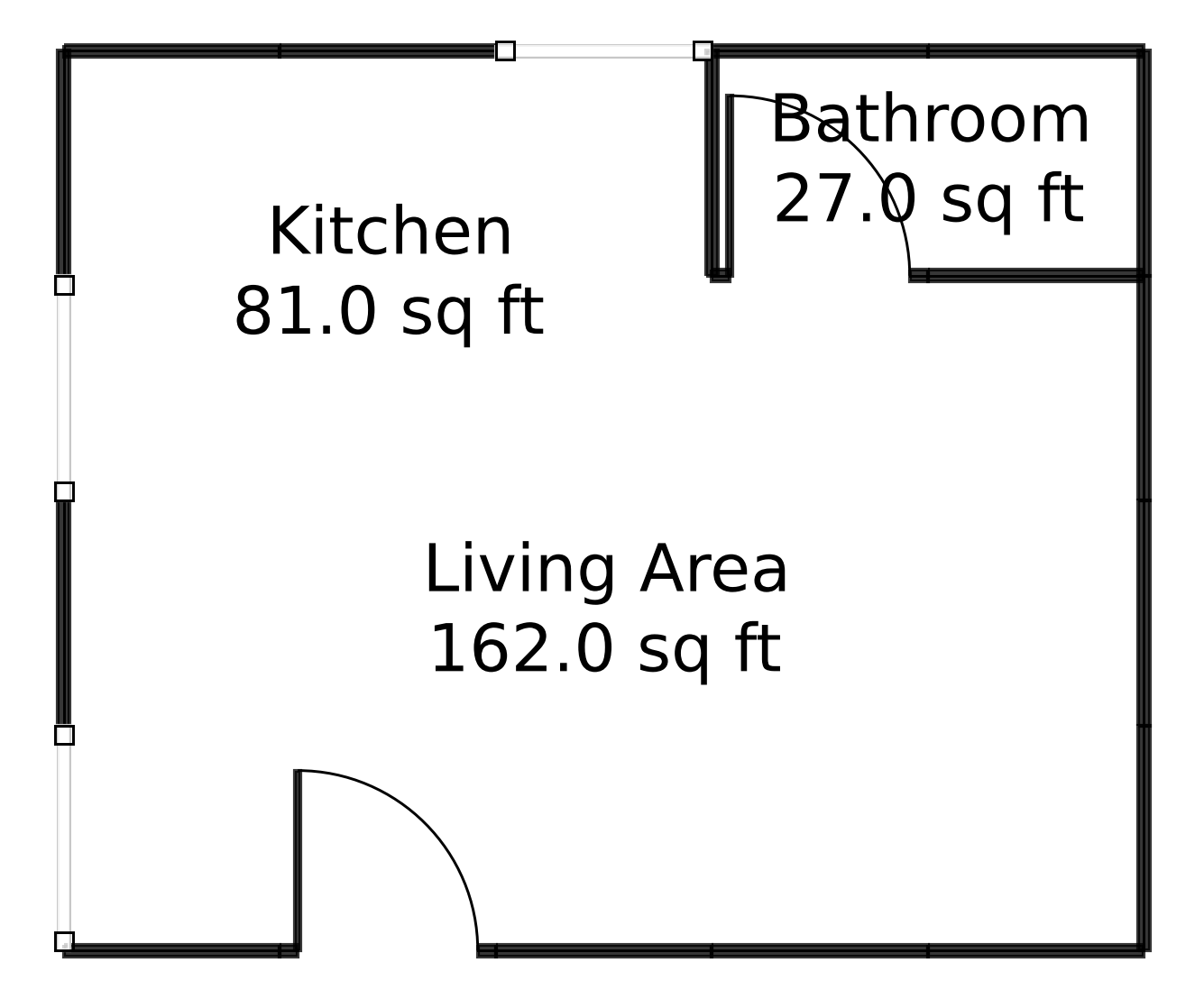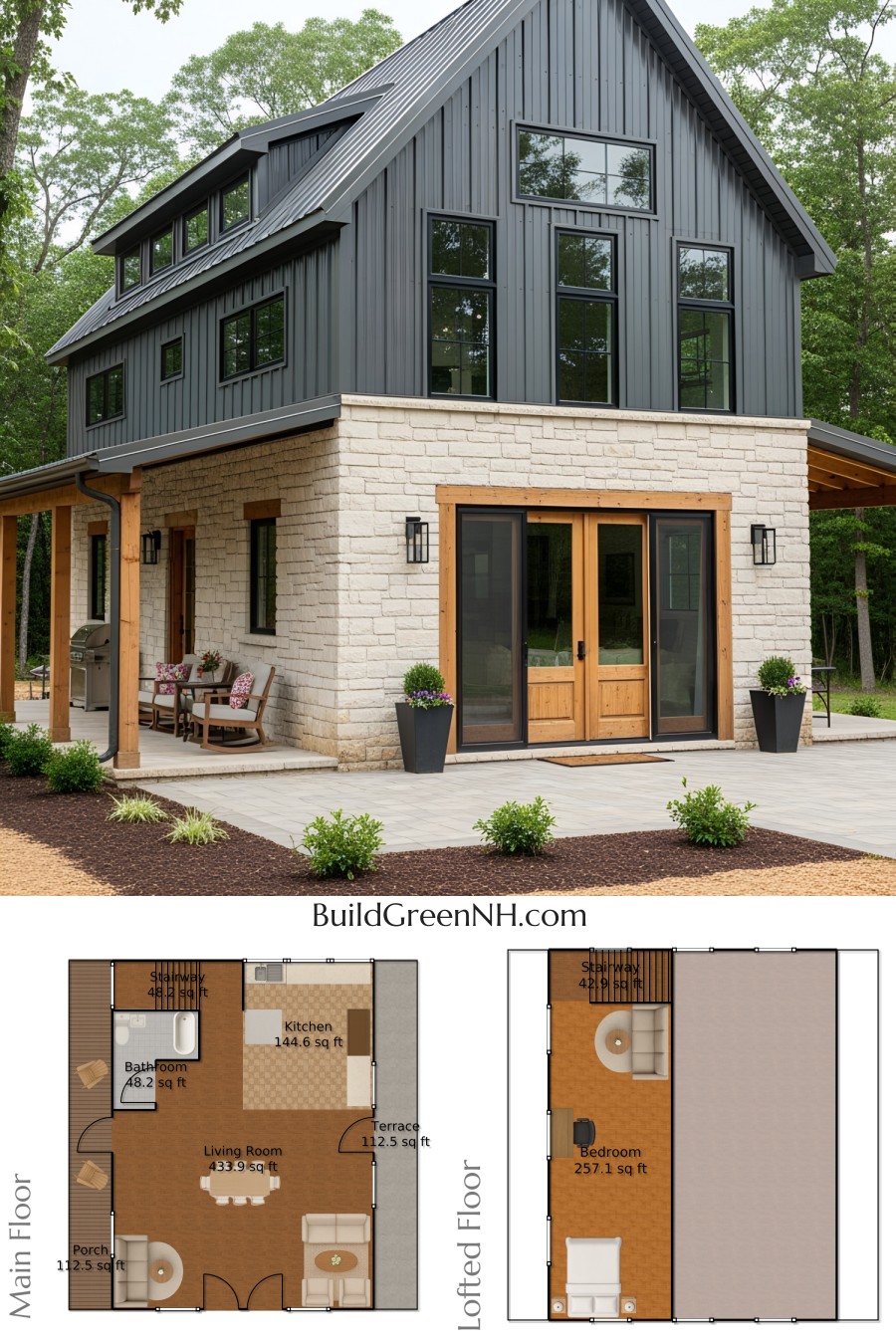Last updated on · ⓘ How we make our floor plans

This charming house design showcases a minimalist facade with clean lines and modern architectural touches. The exterior features sleek corrugated metal siding, giving it a rugged yet sophisticated appearance.
The roof, made from the same material, complements the overall aesthetic, ensuring both style and durability. This design is ideal for those seeking a cozy retreat that’s as stylish as it is practical.
These are floor plan drafts and are available for download as printable PDFs. Perfect for anyone looking to visualize their dream home, even if just for a quick imagination escape. Because, let’s be real, who doesn’t love a good floor plan?
- Total area: 270 sq ft
- Bathrooms: 1
- Floors: 1
Main Floor


The main floor spans a total area of 270 square feet. It’s a cozy little haven with all the essentials.
Living Area: At 162 square feet, the living area is the heart of the house. This space is perfect for relaxation, or attempting yoga – just don’t knock over your coffee!
Kitchen: With an area of 81 square feet, the kitchen is compact yet functional. It’s ideal for whipping up quick meals or gourmet feasts, provided you’re a culinary ninja.
Bathroom: The 27-square-foot bathroom is efficient and keeps everything within arm’s reach. Perfect for those who enjoy their morning routine without wasting any steps.
Table of Contents




