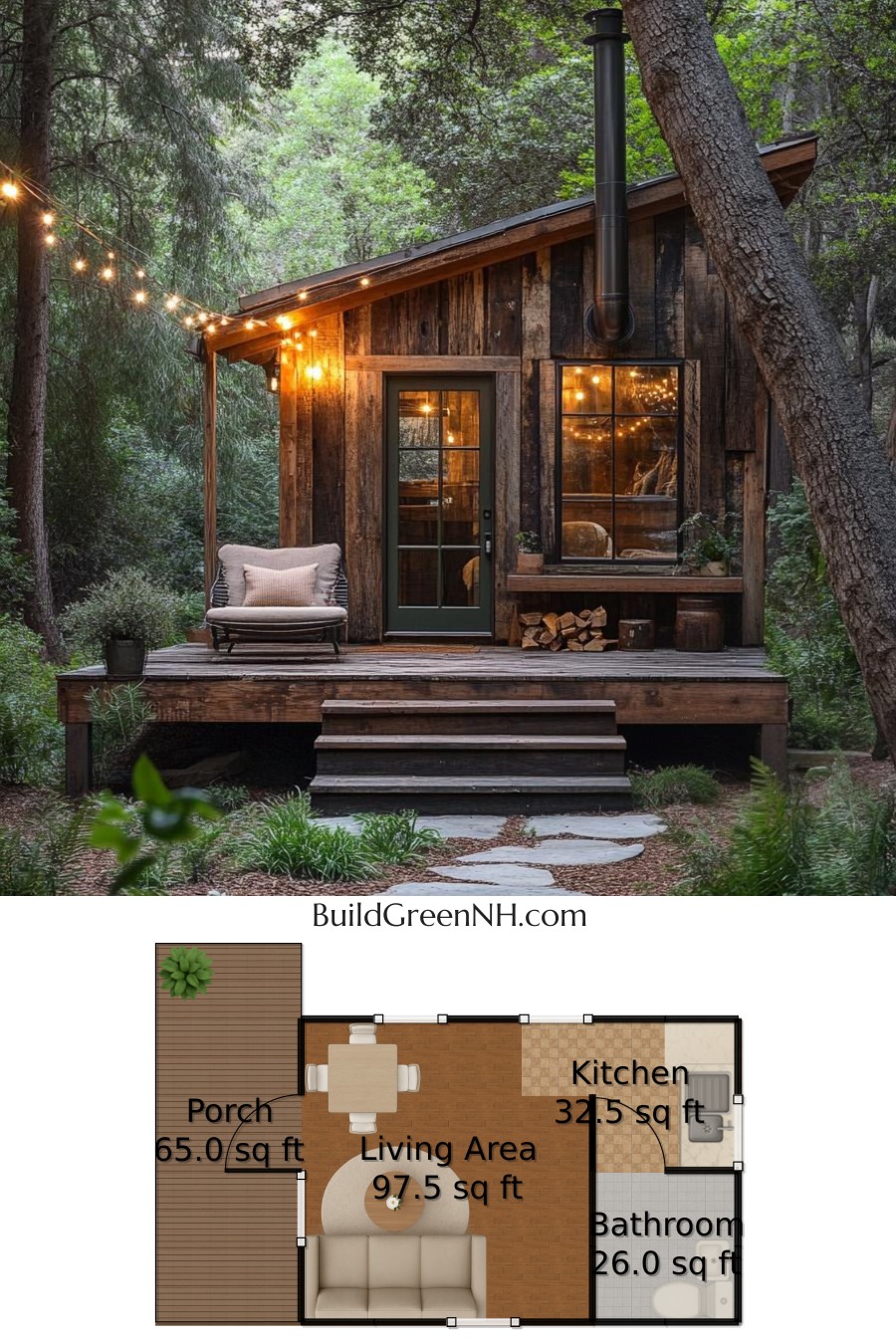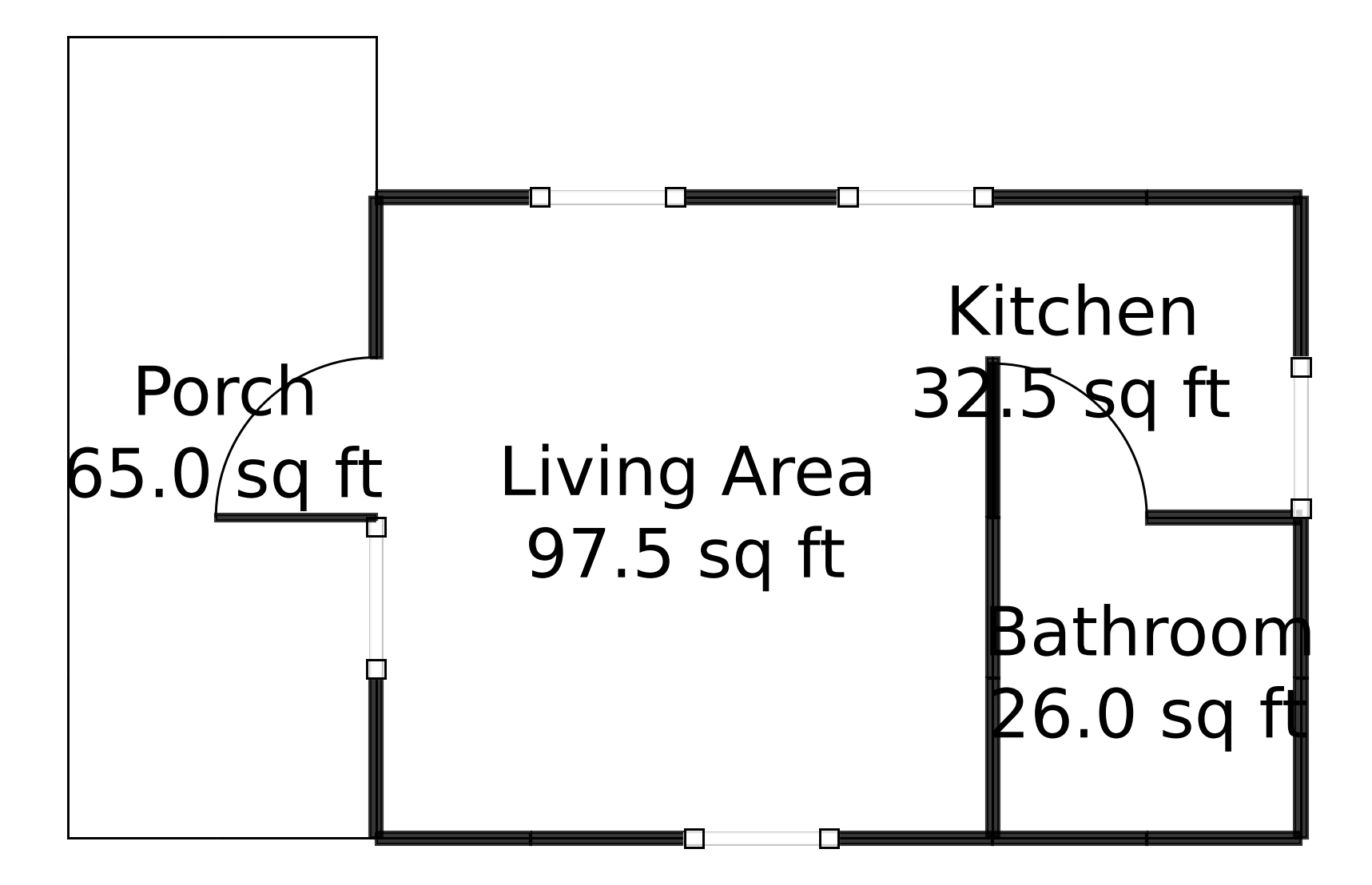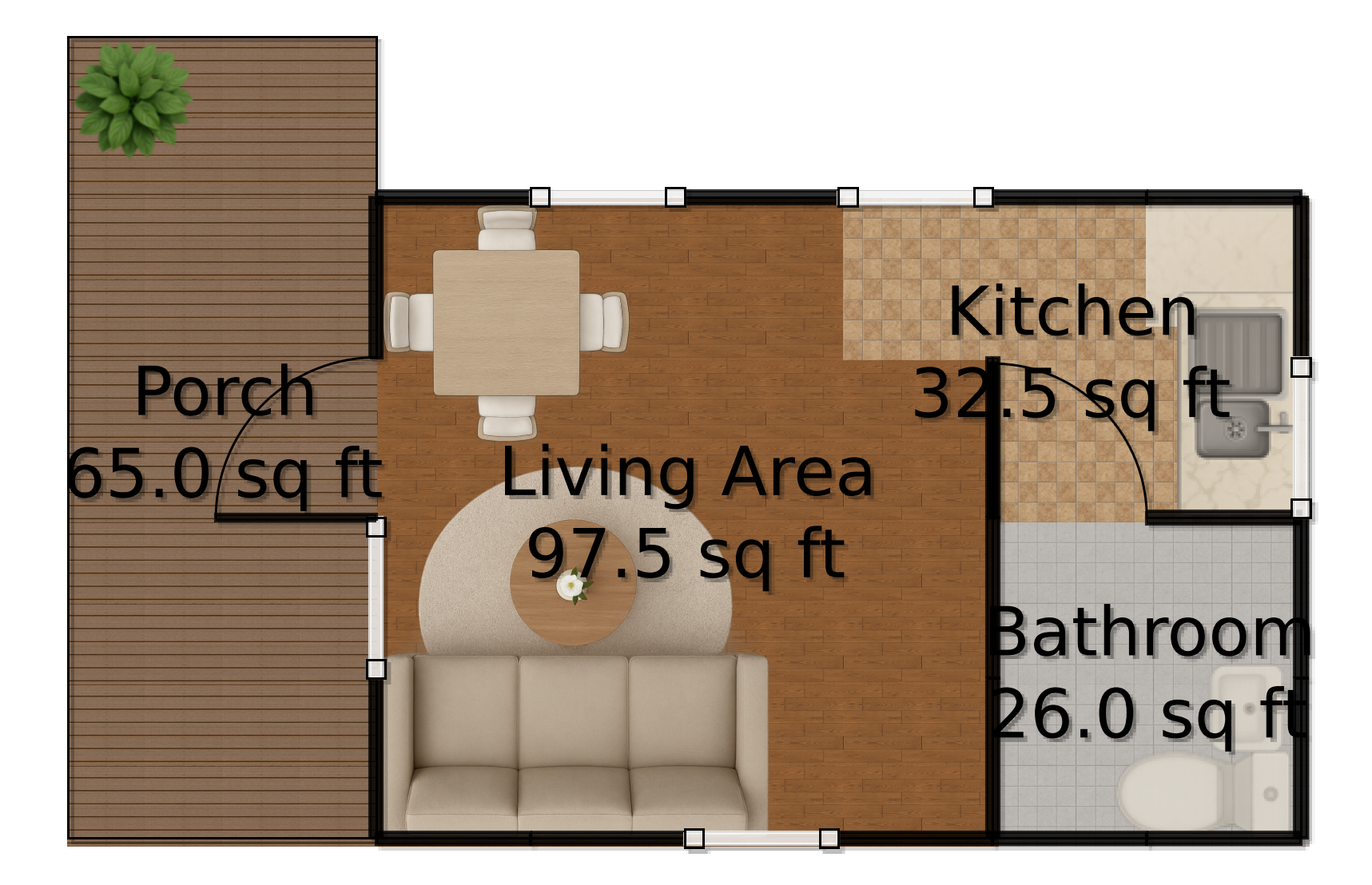Last updated on · ⓘ How we make our floor plans

This charming little abode greets the eye with a rustic wooden facade, straight out of a fairy tale (or a very elaborate Pinterest board). The architecture sings whispers of simplicity, making it a sanctuary of peace amidst the hustle and bustle of daily life.
The siding is clad in reclaimed wood, providing both character and eco-friendly vibes. Topping it off, the corrugated metal roofing adds a bit of edge, protecting it from Mother Nature’s occasional mood swings.
These floor plan drafts might just be your ticket to dream home nirvana. Available for download as printable PDFs, they’re eager for your red pen scribbles and dreams of weekend retreats.
- Total area: 221 sq ft
- Bathrooms: 1
- Floors: 1
Main Floor


The main floor is the heart of this cozy retreat. It boasts a total area of 221 square feet. The living area spreads over 97.5 sq ft, perfect for a bean bag and a pet that doesn’t take up too much space.
The kitchen, at 32.5 sq ft, is designed for culinary magic (or at least some smashing good toast).
A bathroom covers 26 sq ft for your daily rituals, because hygiene is essential even in fairy tales.
Step onto the 65 sq ft porch, your morning coffee or evening wine haven. Watch the world go by—or the squirrels, whichever comes first.
Table of Contents




