Last updated on · ⓘ How we make our floor plans
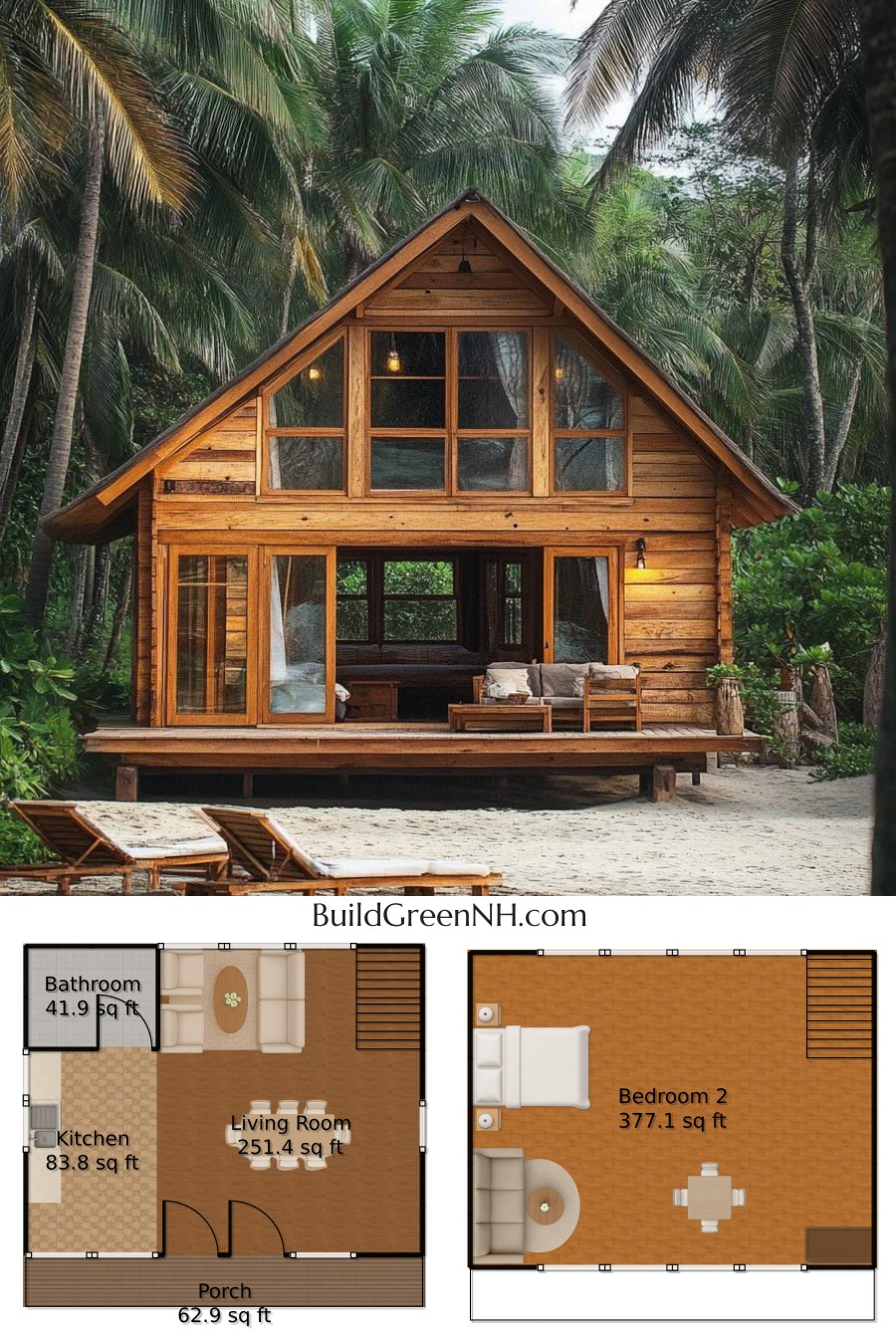
The house boasts a charming facade with sleek wooden paneling and large windows that invite ample natural light. Its A-frame architecture gives it a cozy, cabin-like vibe that perfectly blends rustic aesthetics with modern charm. The siding is crafted from high-quality timber, offering durability and warmth. The roof is steeply pitched, covered in traditional shingles, ensuring longevity and a touch of classic elegance.
These are floor plan drafts available for eager home designers and curious onlookers alike. You can download them as printable PDFs if you ever decide to construct your own retreat or just impress friends with your architectural savvy.
- Total area: 817.14 sq ft
- Bedrooms: 1
- Bathrooms: 1
- Floors: 2
Main Floor
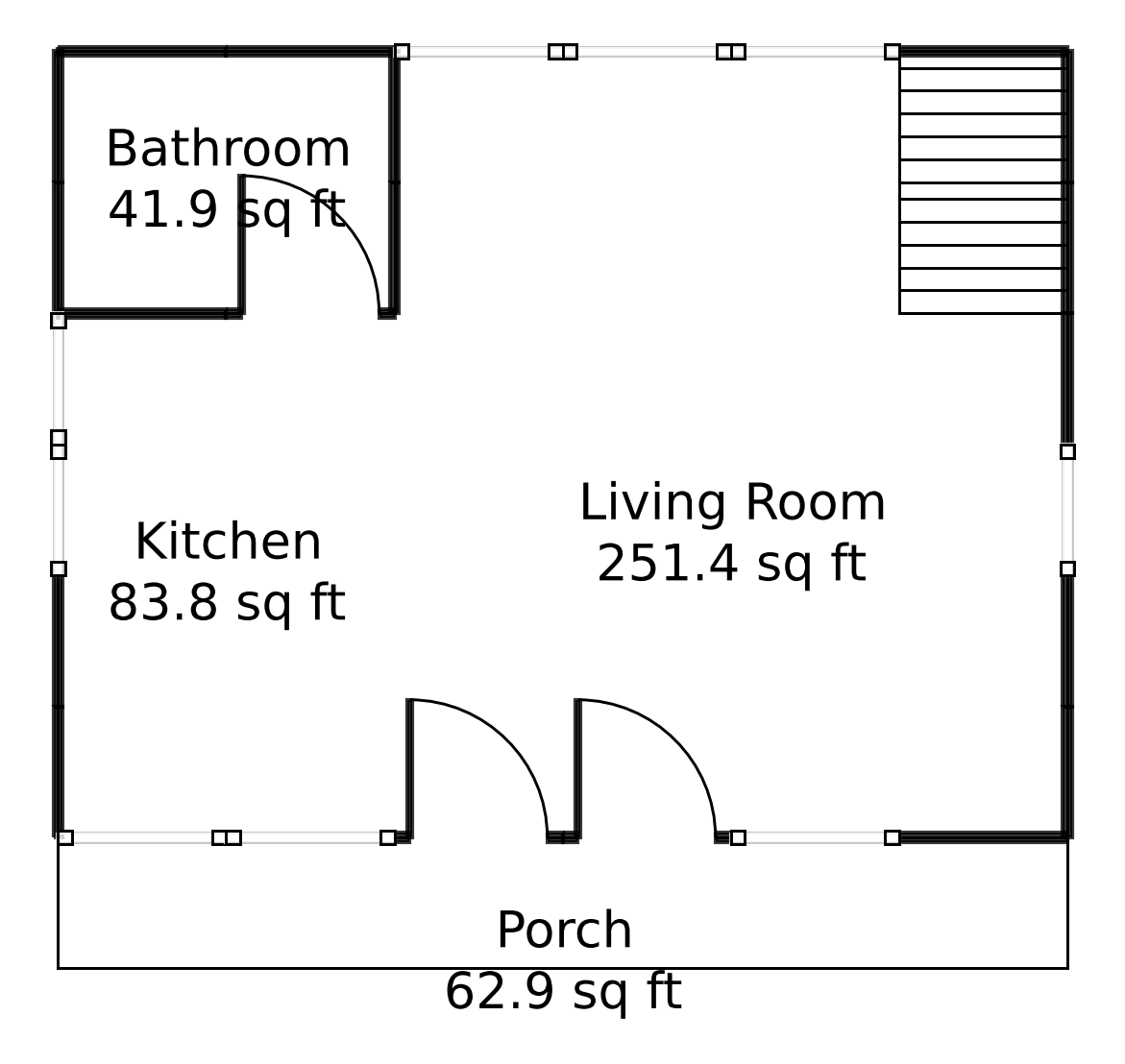
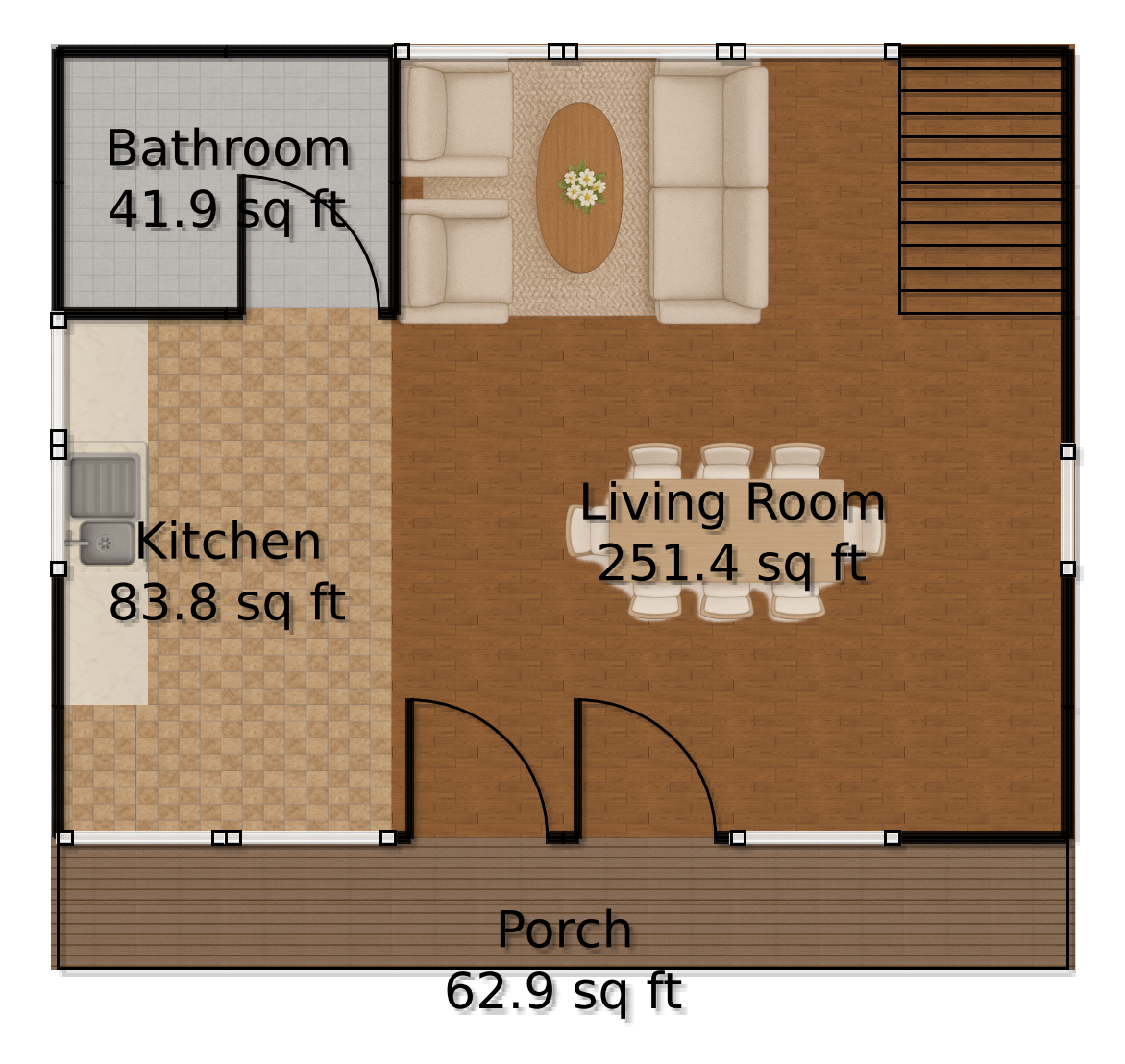
The main floor is where the action happens, or where you relax—your choice! It boasts a generous total area of 440 sq ft.
- Living Room: A spacious 251.43 sq ft, perfect for entertaining or practicing your dance moves.
- Kitchen: 83.81 sq ft of culinary potential, where you can pretend to be on a cooking show.
- Bathroom: A cozy 41.90 sq ft, ideal for washing away the day’s worries.
- Porch: At 62.86 sq ft, it’s the perfect spot for sipping morning coffee or evening tea, critiquing the local bird population.
Upper Floor
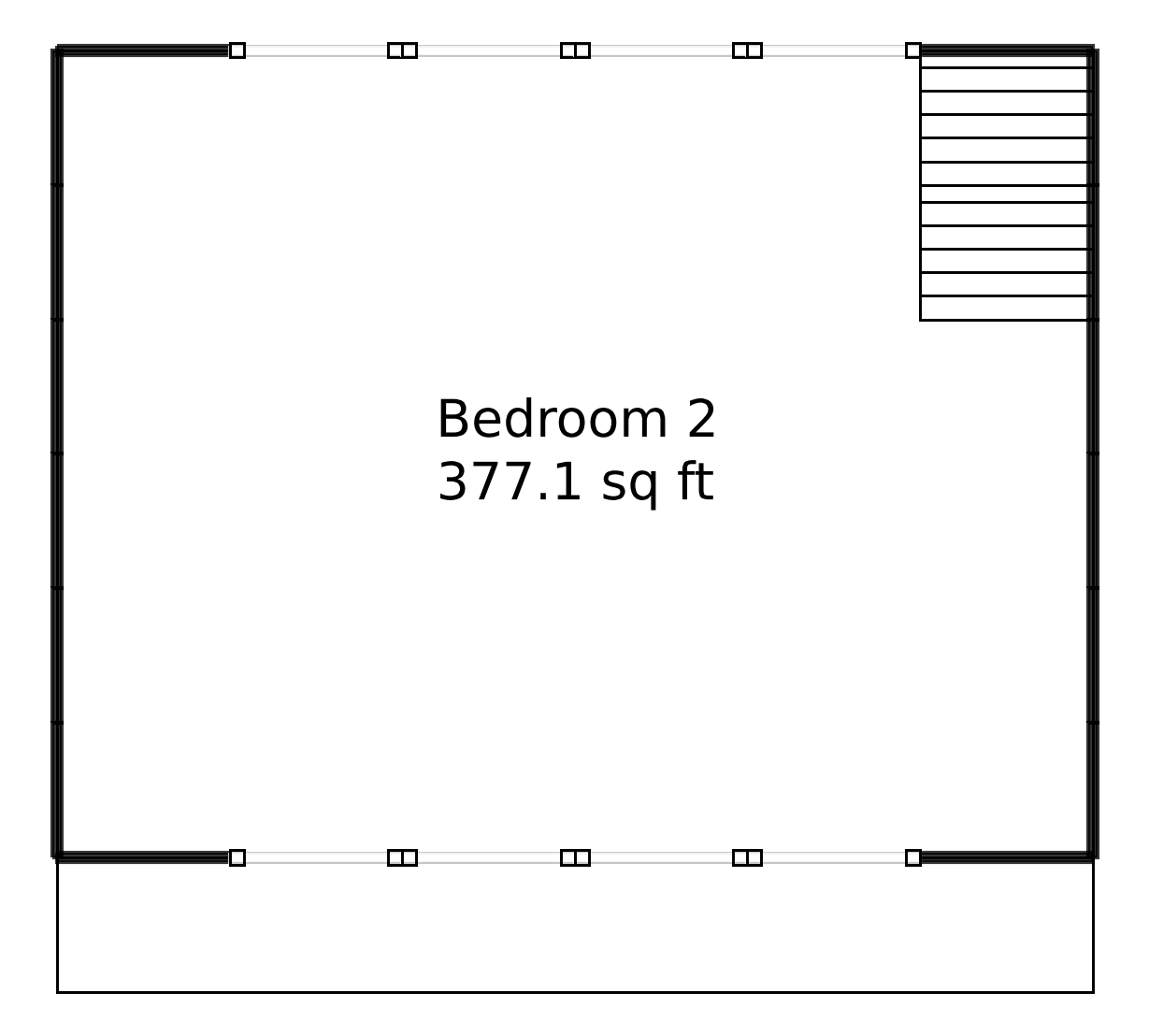
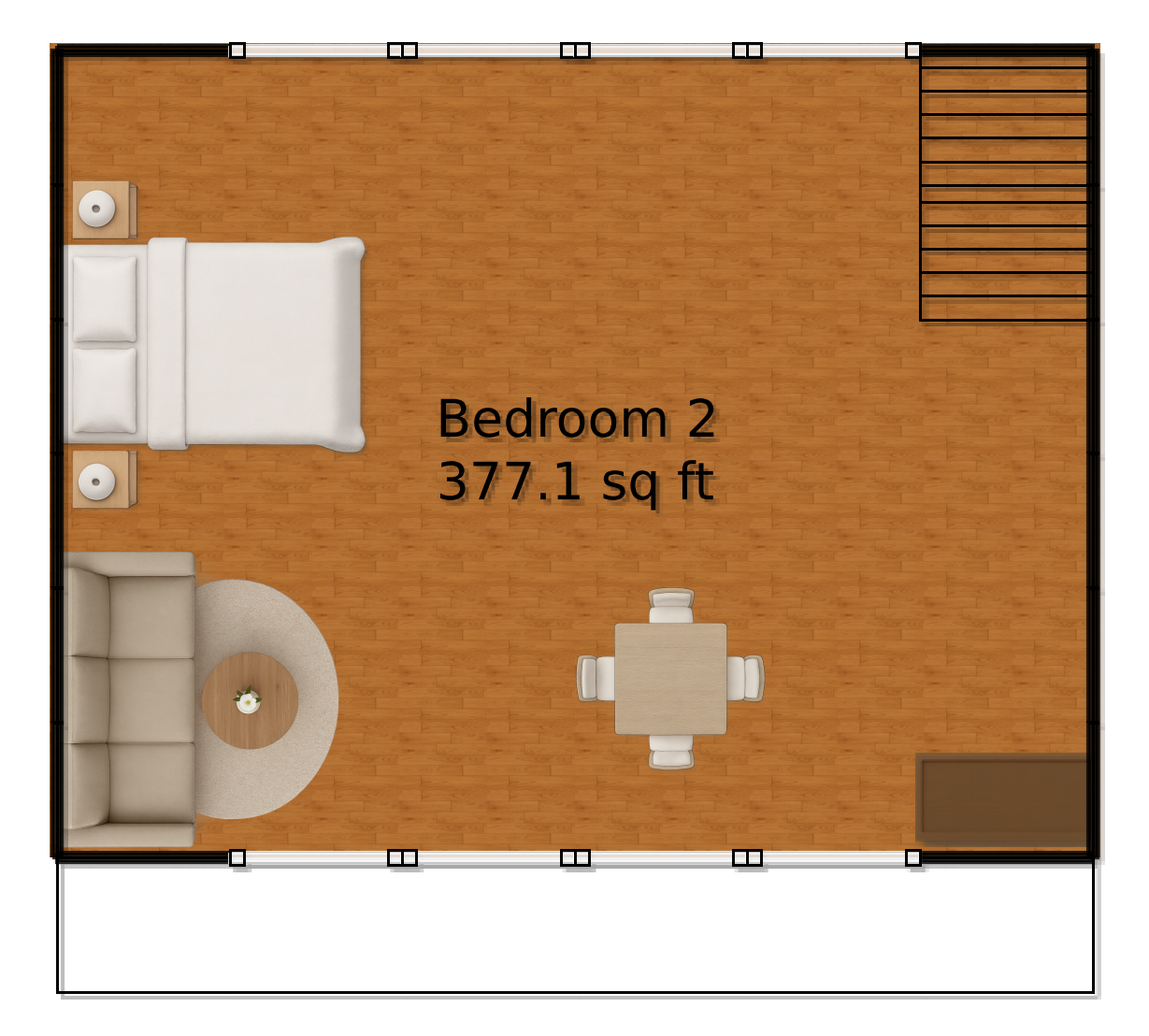
Upstairs, the mood is all about privacy and peace. The upper floor spans 377.14 sq ft, designed for those well-deserved rests.
- Bedroom: Encompasses a roomy 377.14 sq ft of dreamy possibilities.
Table of Contents




