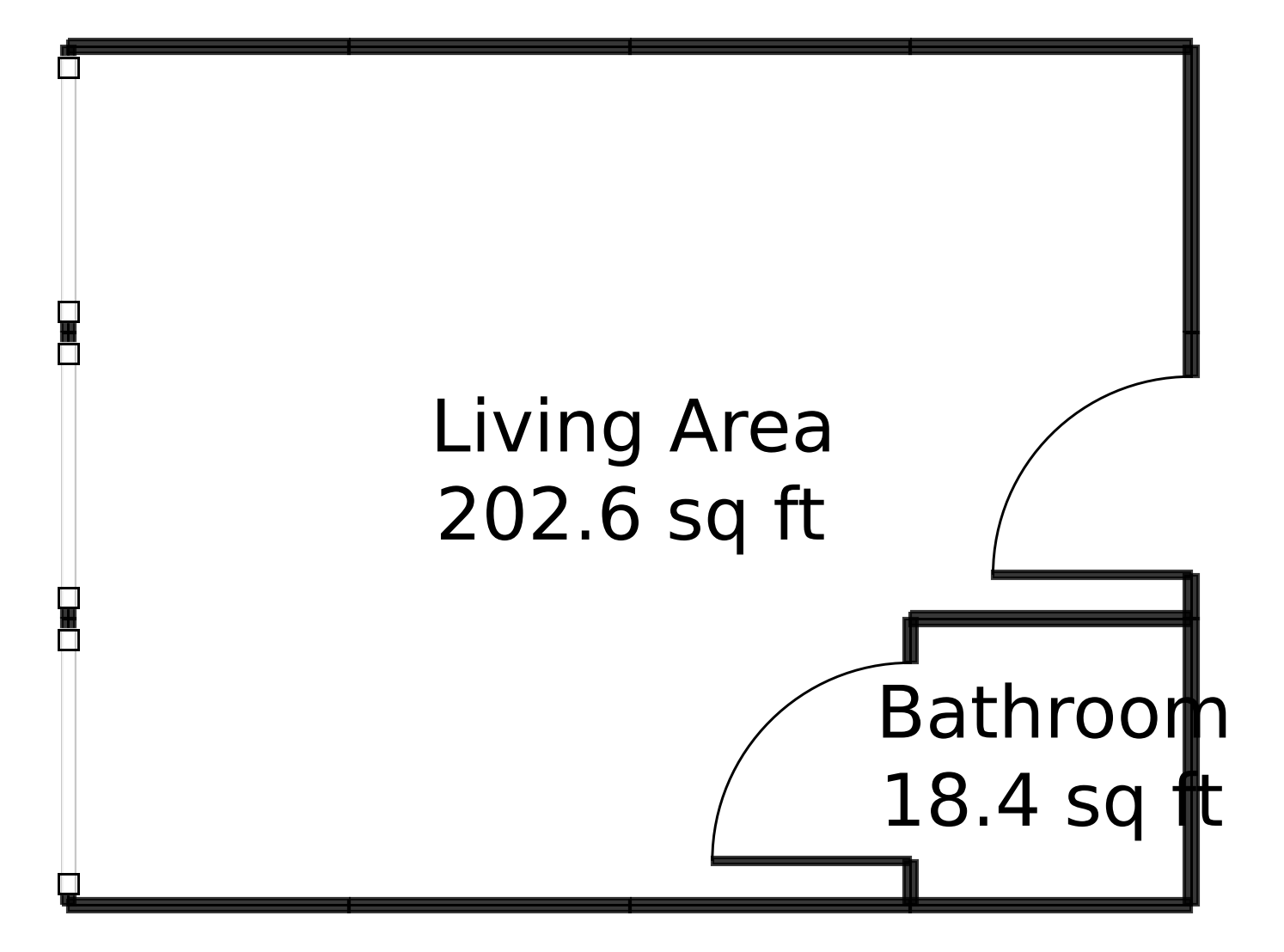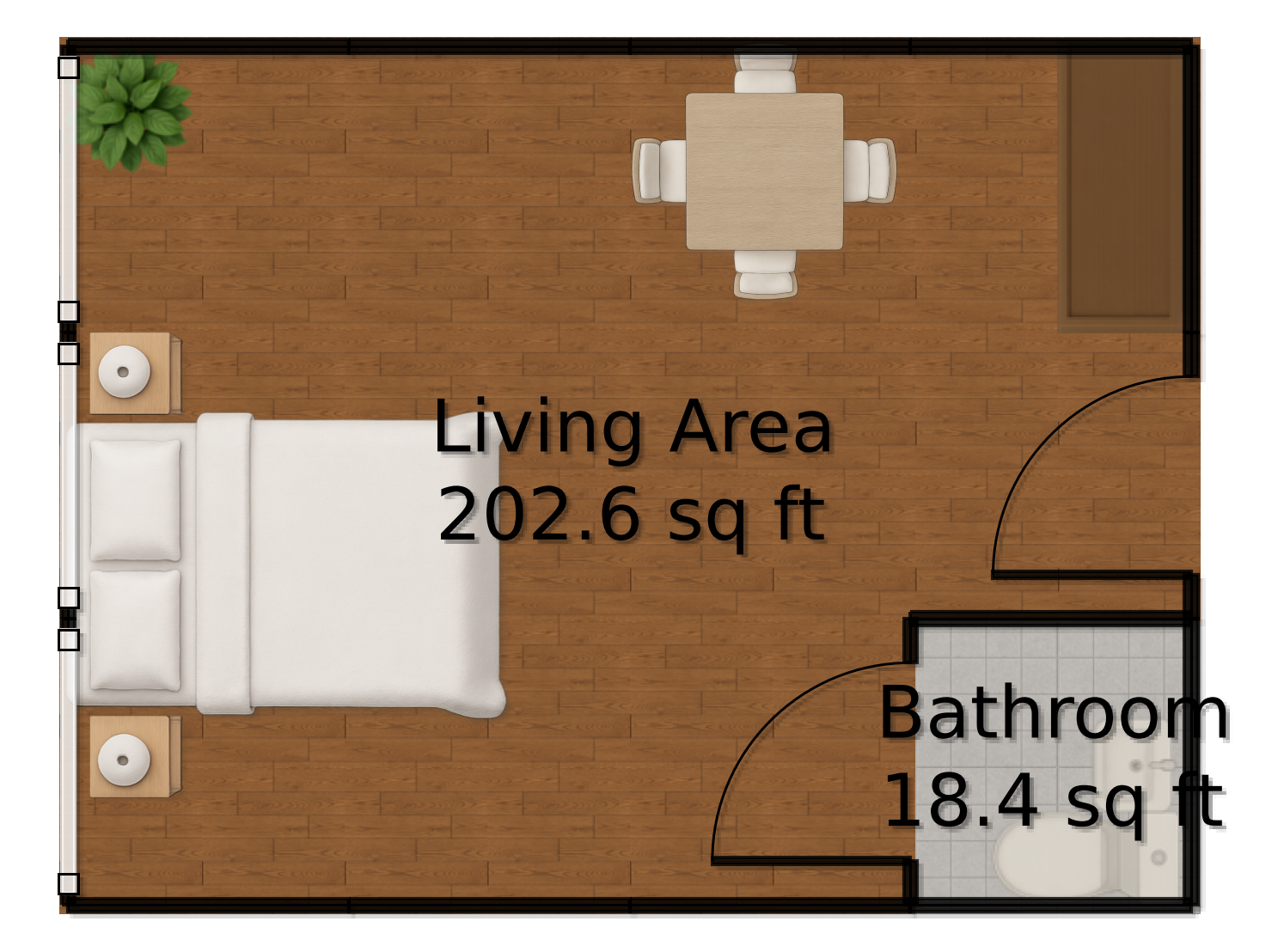Last updated on · ⓘ How we make our floor plans

The house boasts a strikingly modern architecture that merges seamlessly with its surroundings. Its facade is adorned with sleek, dark wood siding that juxtaposes wonderfully against the rugged landscape.
The unique geometric design of the roof completes the contemporary look, while the large window invites natural light in, creating an inviting atmosphere that says, “Come on in, you know you want to!”
These are floor plan drafts available for download. Yes, you can print them as a PDF and start planning your escape from reality.
- Total area: 221 square feet
- Bathrooms: 1
- Floors: 1
Main Floor


The main floor covers an area of 221 square feet. It includes a spacious but intimate living area, perfect for your cozy adventures. This room, covering 202.58 square feet, promises to provide ample space to lounge, dream, or attempt interpretive dance moves.
The bathroom fits snugly into the remaining 18.42 square feet. It’s just the right size to freshen up and practice your award-winning shower concert performances.
Table of Contents




