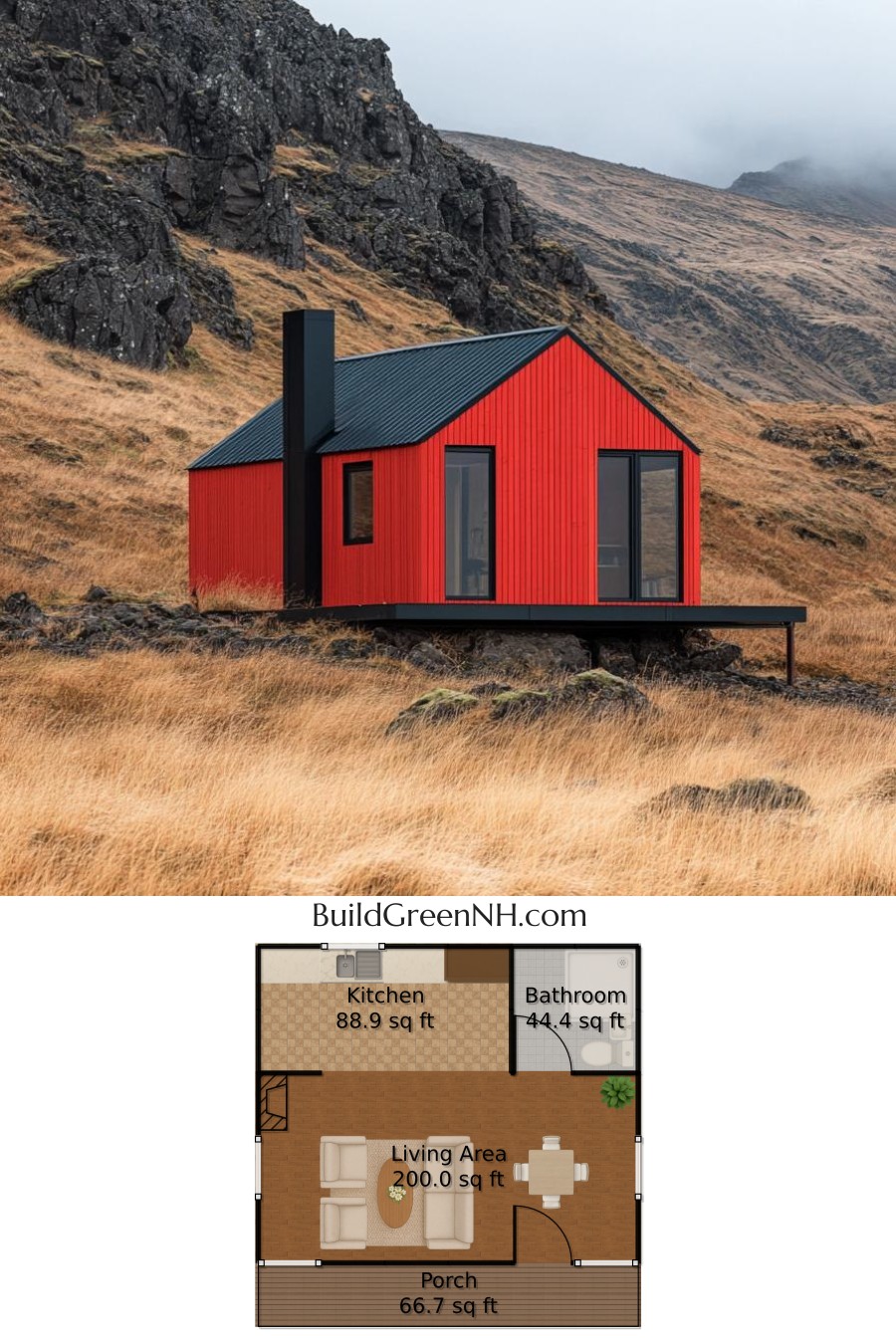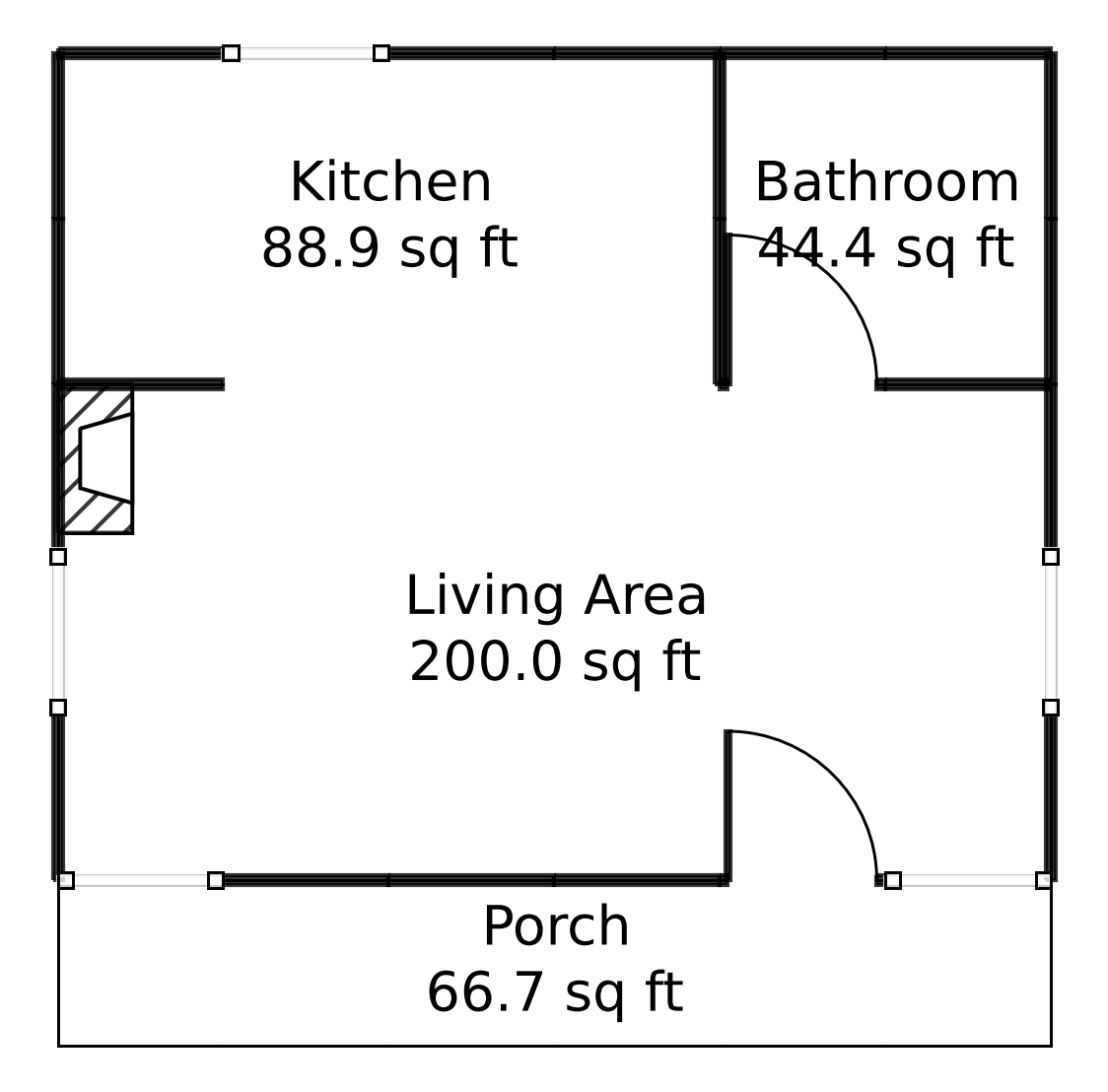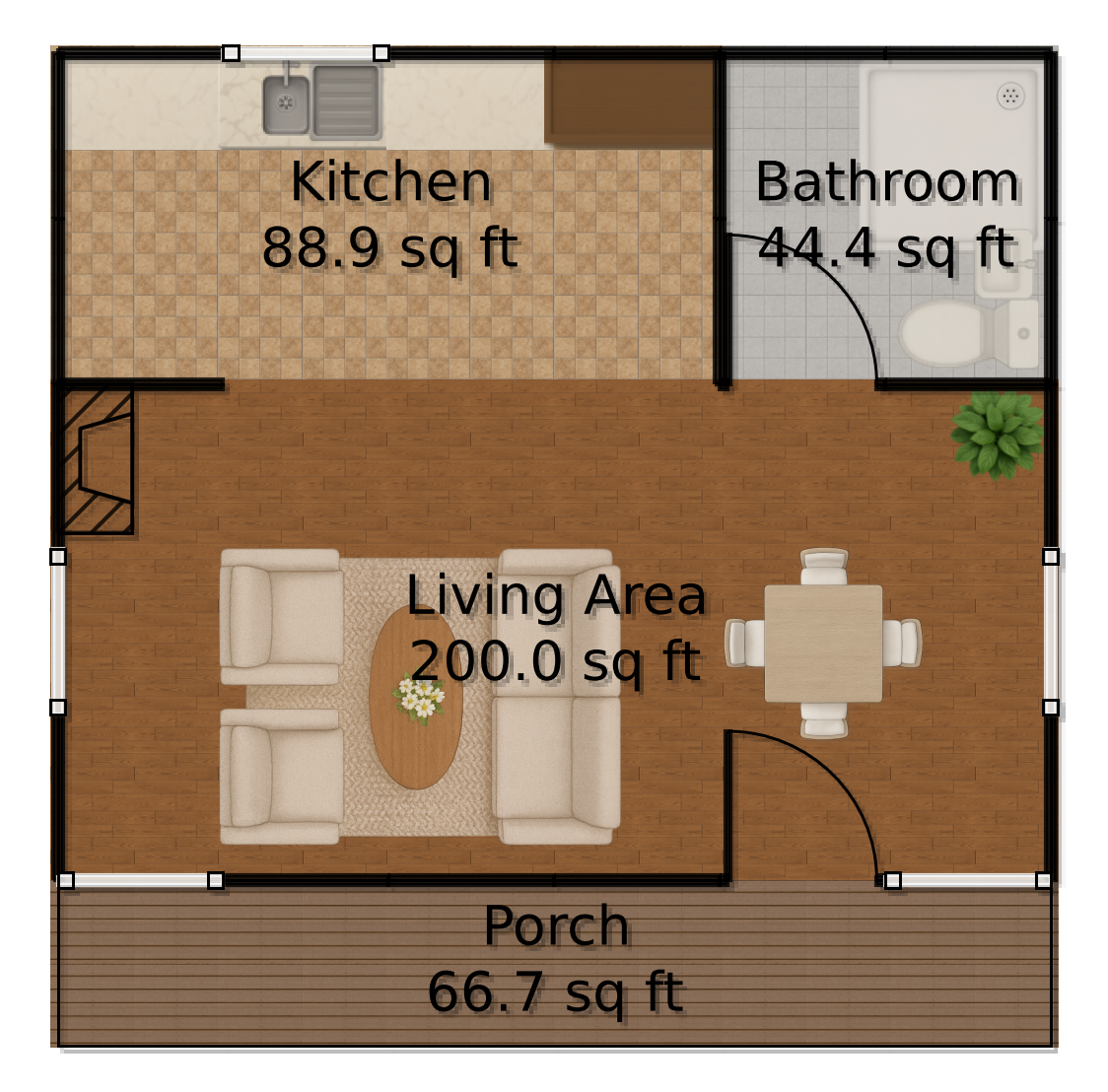Last updated on · ⓘ How we make our floor plans

Presenting a charming house design that stands out with its fiery red siding, reminiscent of a cozy Scandinavian cabin. Its sleek black chimney and window frames offer a crisp contrast, while the minimalist gable roof completes the modern aesthetic. This house doesn’t just sit on the landscape; it becomes a part of it, with its vibrant presence.
These house floor plan drafts are available for your viewing pleasure and can be downloaded as printable PDFs. Go ahead, imagine yourself sipping coffee on that porch every morning.
- Total area: 400 sq ft
- Bathrooms: 1
- Floors: 1
Main Floor


The main floor is where all the action happens. Covering 400 square feet, it’s a well-thought-out space with everything you need.
The Living Area is a spacious 200 sq ft. Perfect for hosting friends or for your yoga mat collection that’s starting to get out of hand.
The Kitchen is 88.89 sq ft of culinary possibilities. Just remember, it’s not the size of the kitchen, it’s how you use it (and for burning toast, this is perfect).
The Bathroom occupies 44.44 sq ft. It’s compact yet functional, a place to get squeaky clean.
Last but not least, the Porch. At 66.67 sq ft, it’s ideal for waving at passersby or enjoying a quiet moment in the great outdoors.
Table of Contents




