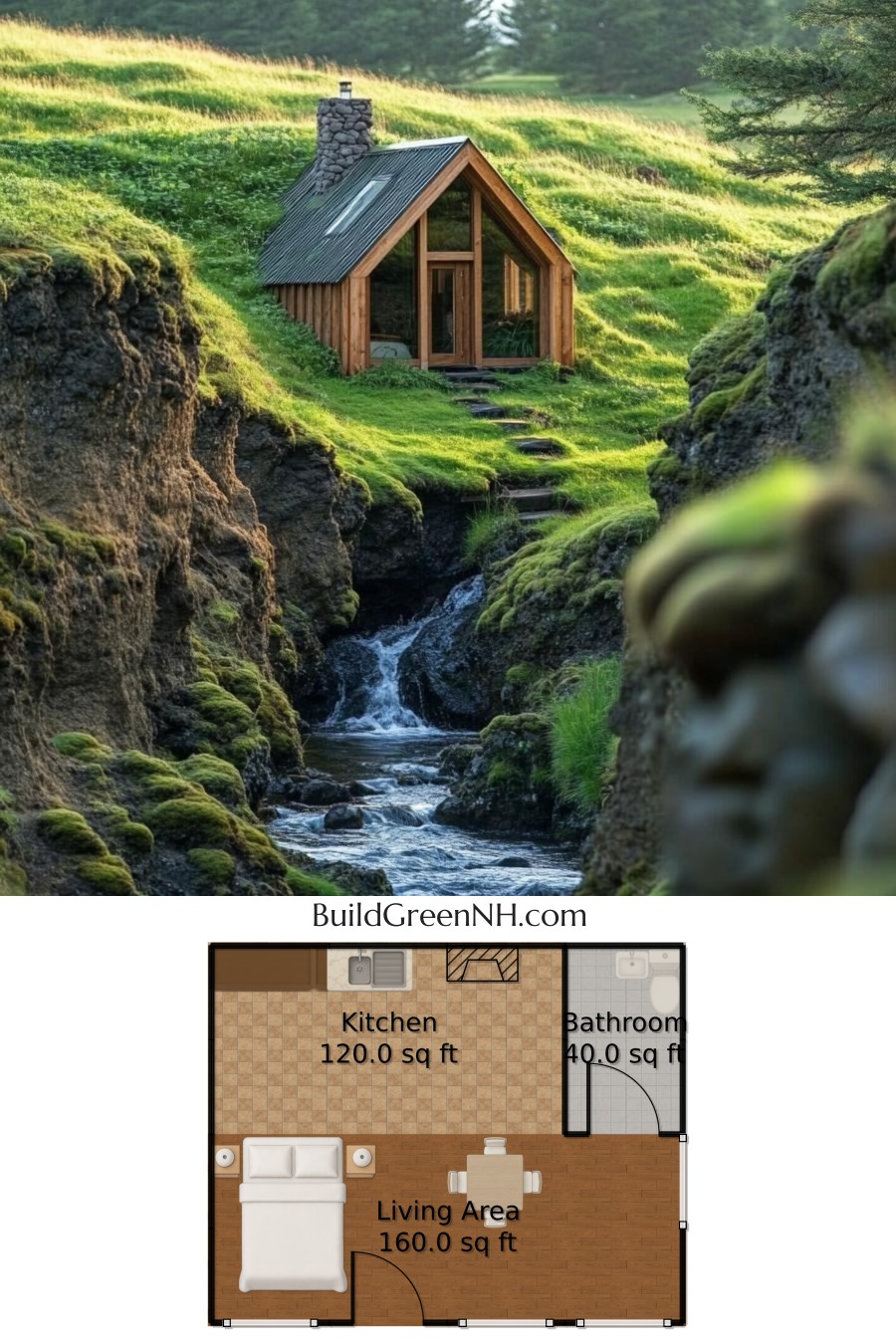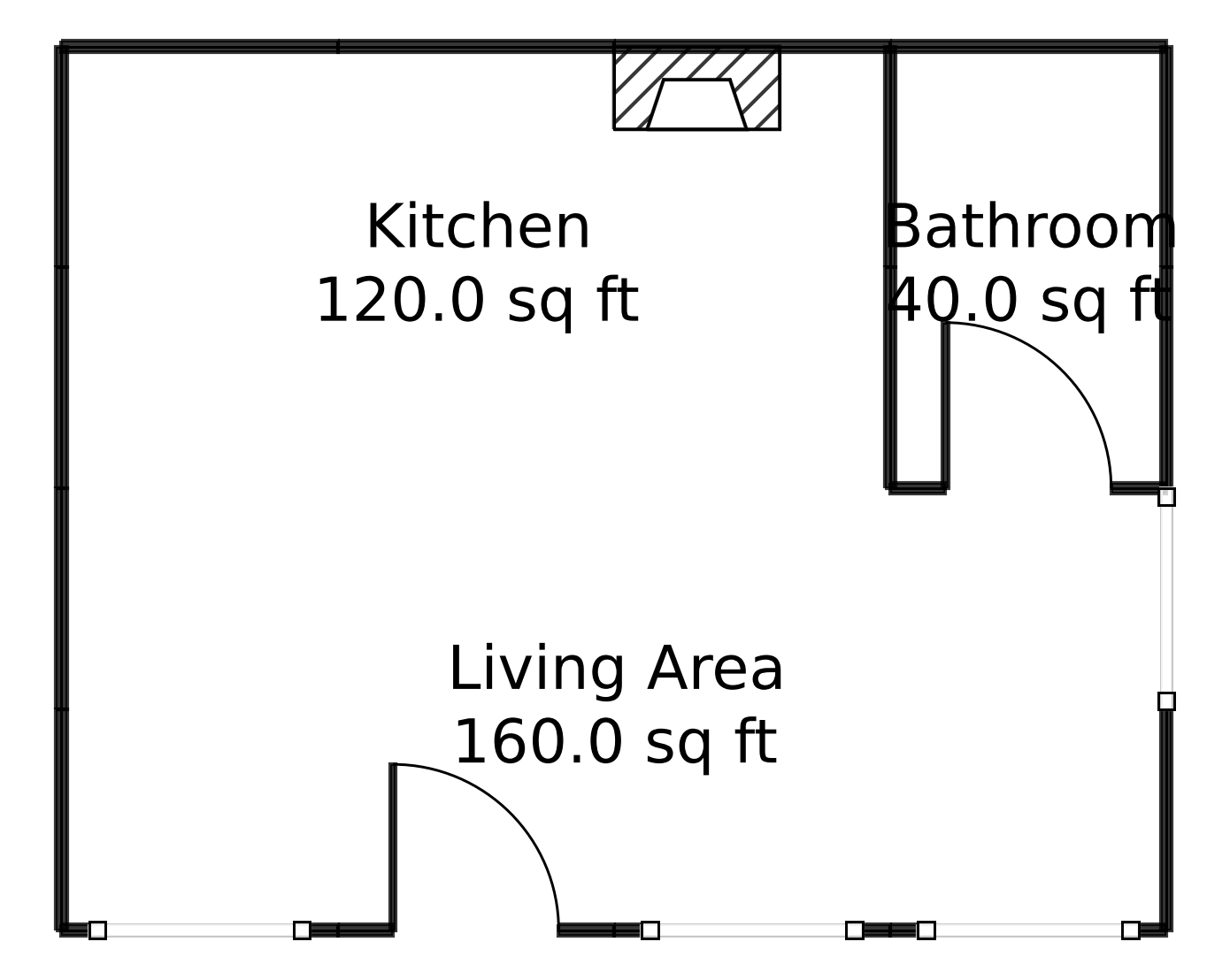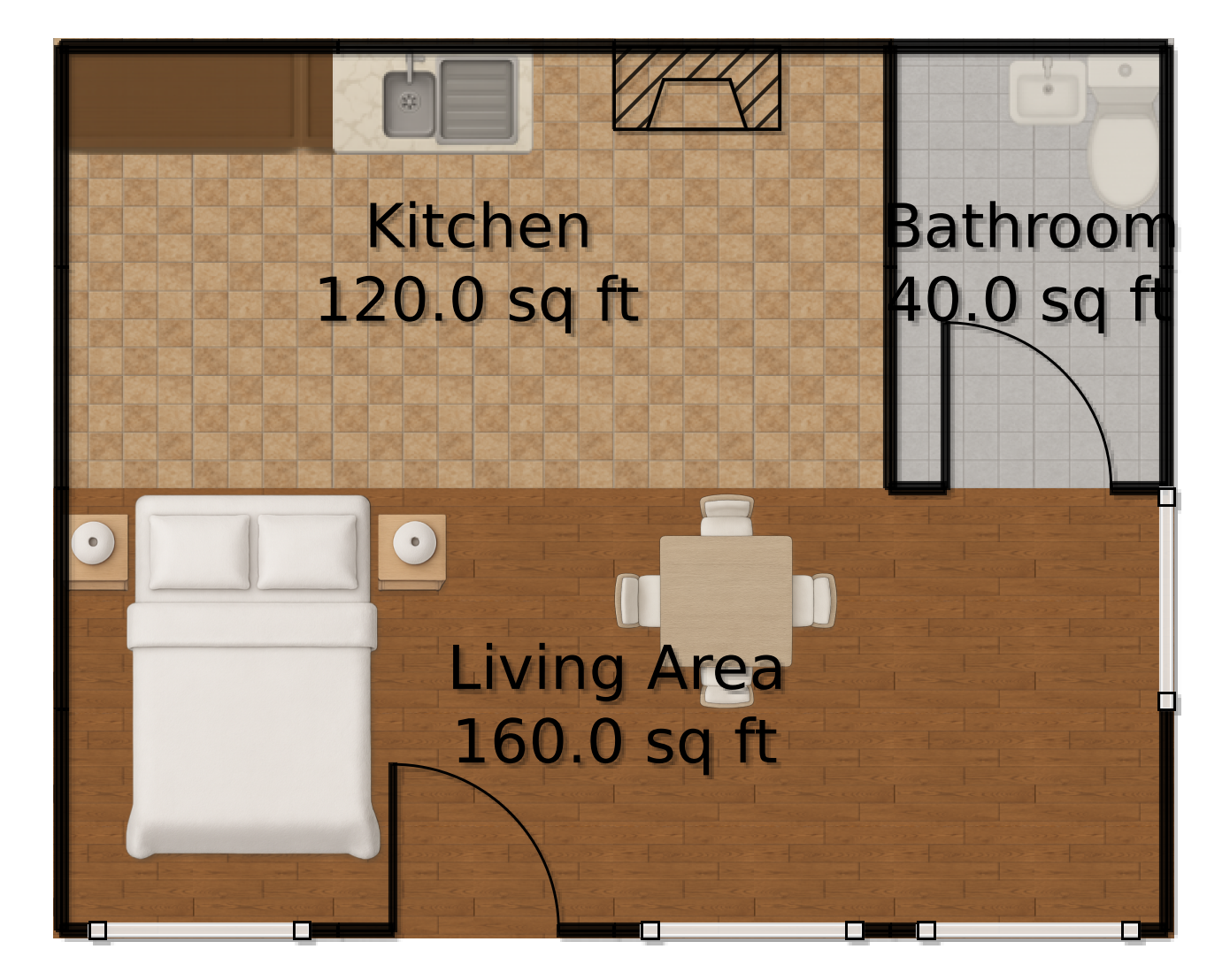Last updated on · ⓘ How we make our floor plans

Think of a cozy cabin that seems straight out of a storybook. This house design features a charming facade with warm wooden siding and a picturesque stone chimney.
Its architecture gives it a classic touch while the modern roofing adds a practical twist. Imagine a home that looks like it’s straight out of a fairy tale but with all the modern conveniences.
These are floor plan drafts and they are available for download as printable PDFs. Perfect for planning your escape into nature, sans the wolf.
- Total Area: 320 sq ft
- Bathrooms: 1
- Floors: 1
Main Floor


The main floor invites you in with a generous Living Area, taking up half the floor at 160 sq ft. A space perfect for practicing yoga or having a dance-off—your call!
Next, we have a Kitchen of 120 sq ft, where the magic of culinary arts and midnight snack raids happens.
The Bathroom, covering 40 sq ft, is compact yet efficient. It’s the ideal spot for pondering life’s big questions or enjoying a quick spa-like retreat.
Last but not least, there’s the Porch. Technically zero square feet, but infinitely valuable for those surreal moments with a cup of coffee and a sunrise.
Table of Contents




