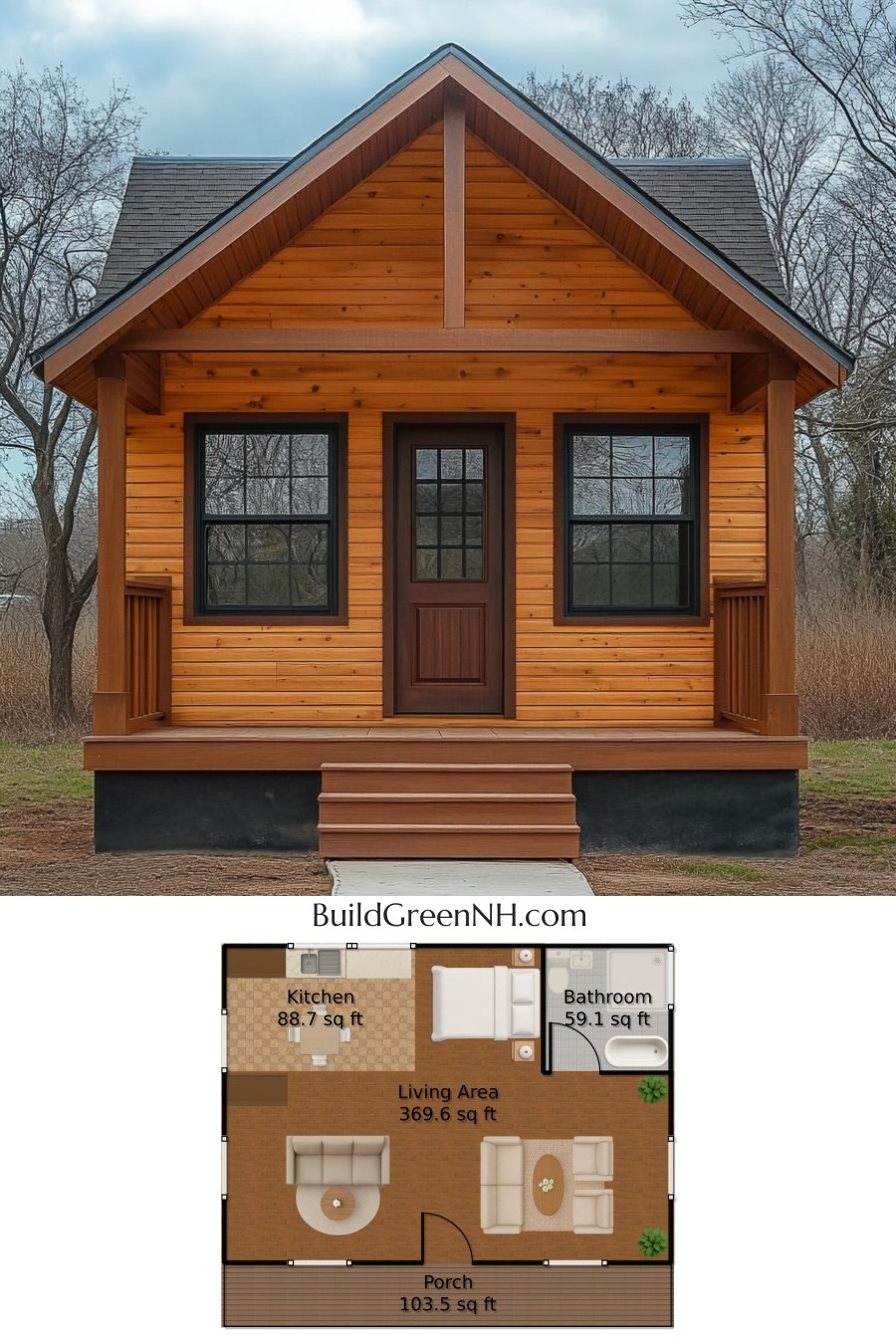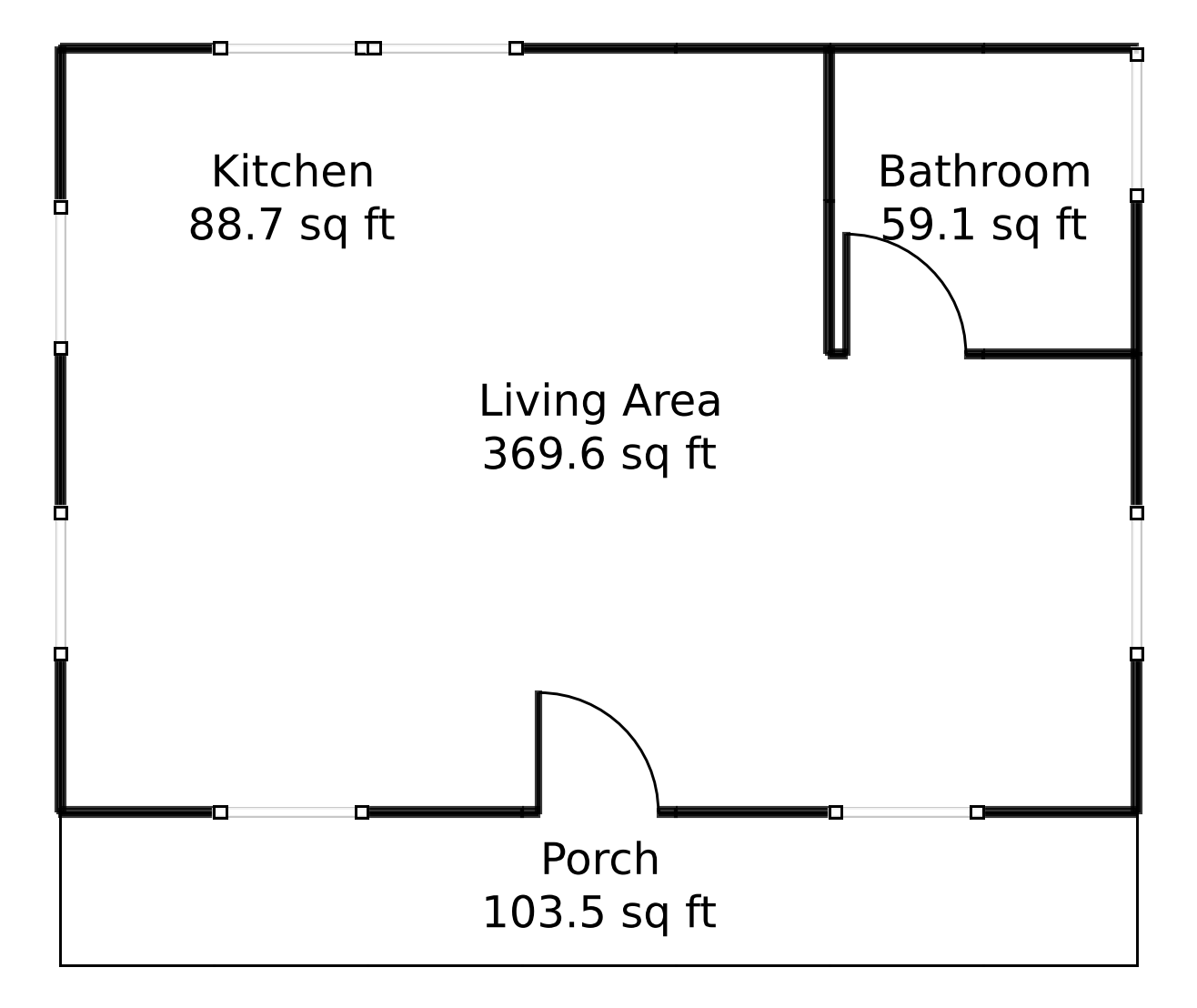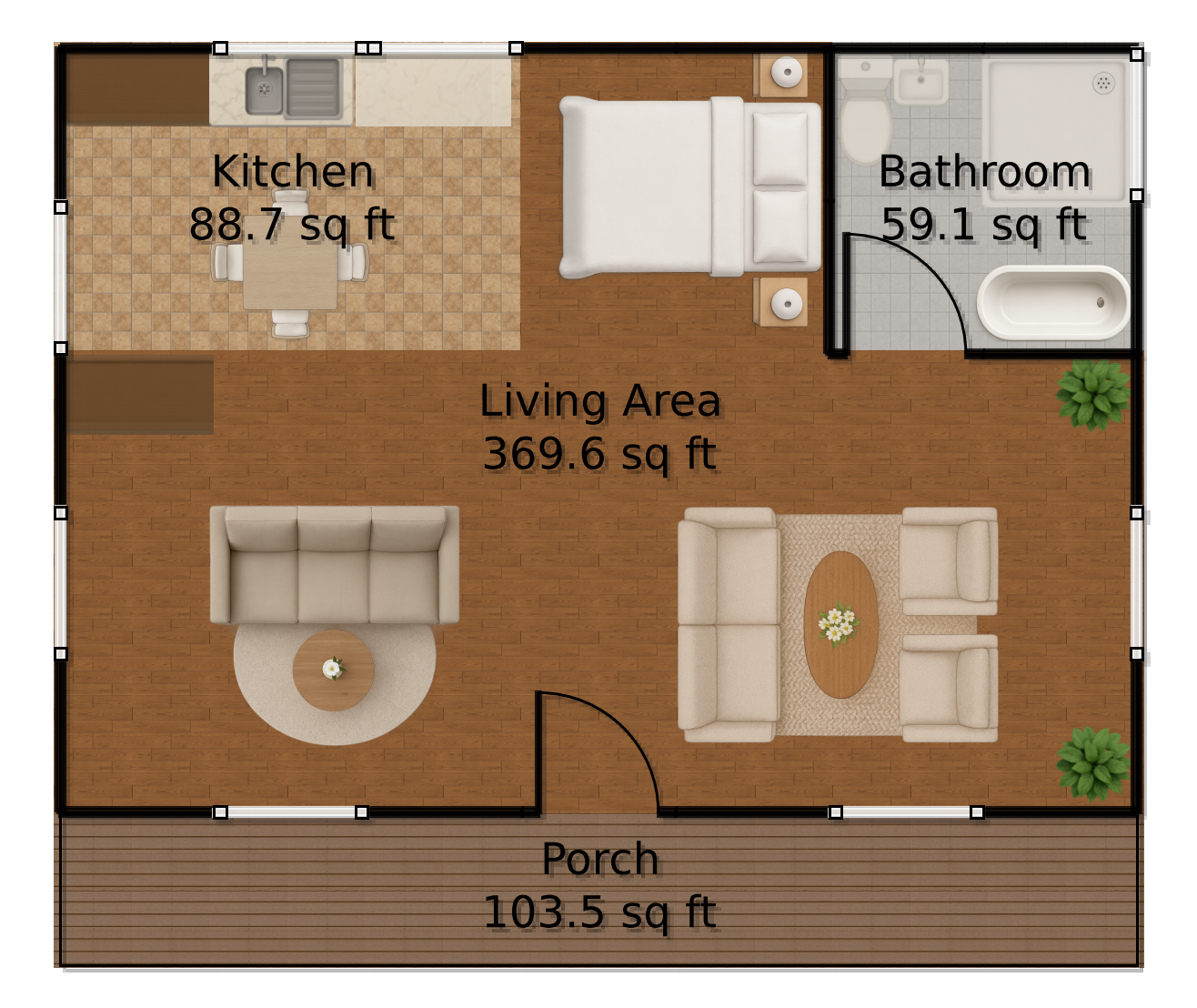Last updated on · ⓘ How we make our floor plans

This charming house design features a delightful wooden facade that echoes the rustic warmth of a cabin in the woods. The symmetrical architecture presents a cozy front porch, perfect for morning coffee—or just impressing the neighbors.
With sleek black-framed windows and a sturdy wooden door, the entrance welcomes you home. Topped with a classic gable roof, this house keeps you covered, literally and stylishly.
These are floor plan drafts and they are available for download as printable PDF. Perfect for those who love to plan ahead or those who just like to collect floor plans (we don’t judge!).
- Total Area: 621 sq ft
- Bathrooms: 1
- Floors: 1
Main Floor


The main floor is where all the action happens, despite its petite size. Spanning a total area of 621 square feet, it’s designed to maximize comfort and functionality.
Living Area: At 369.64 square feet, this is the heart of the house. Spacious enough for lounging or dancing, if that’s your thing.
Kitchen: With an area of 88.71 square feet, this kitchen invites culinary creativity or quick snack grabs. It’s compact and efficient—chef’s kiss!
Bathroom: This 59.14 square foot bathroom is all about business. Compact yet functional, every square foot is optimized.
Porch: At a generous 103.5 square feet, this outdoor oasis is perfect for greeting guests or contemplating life’s mysteries.
Table of Contents




