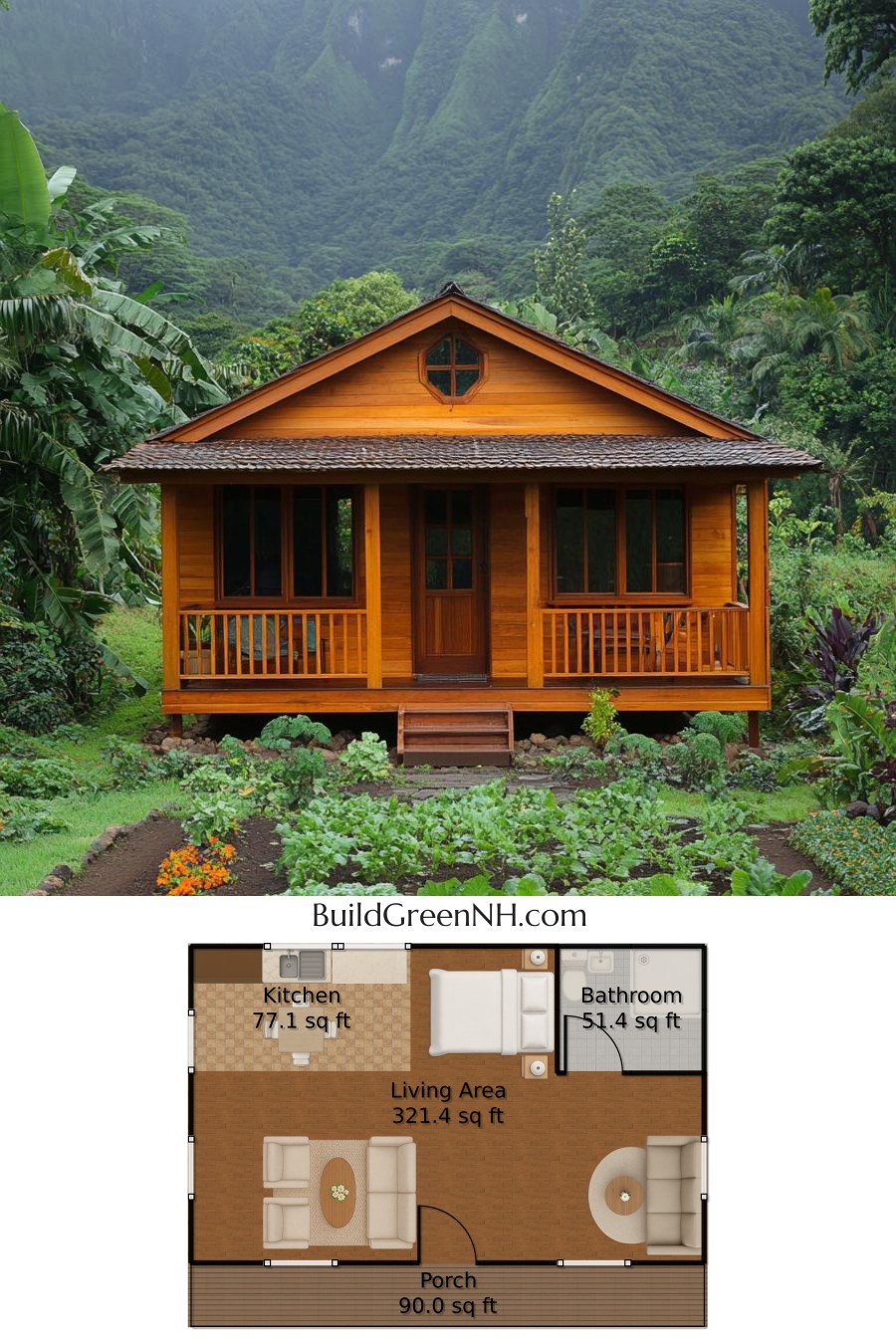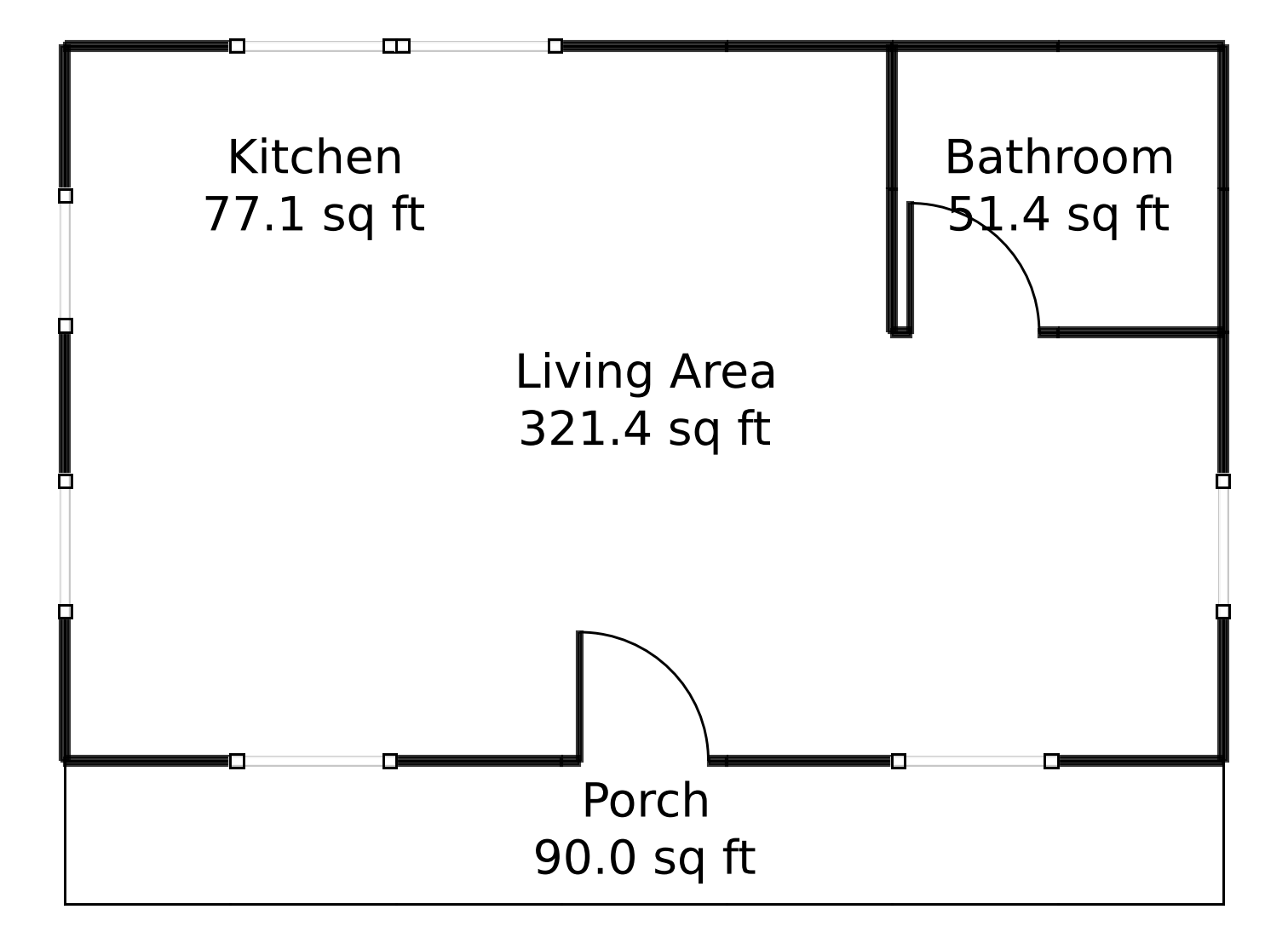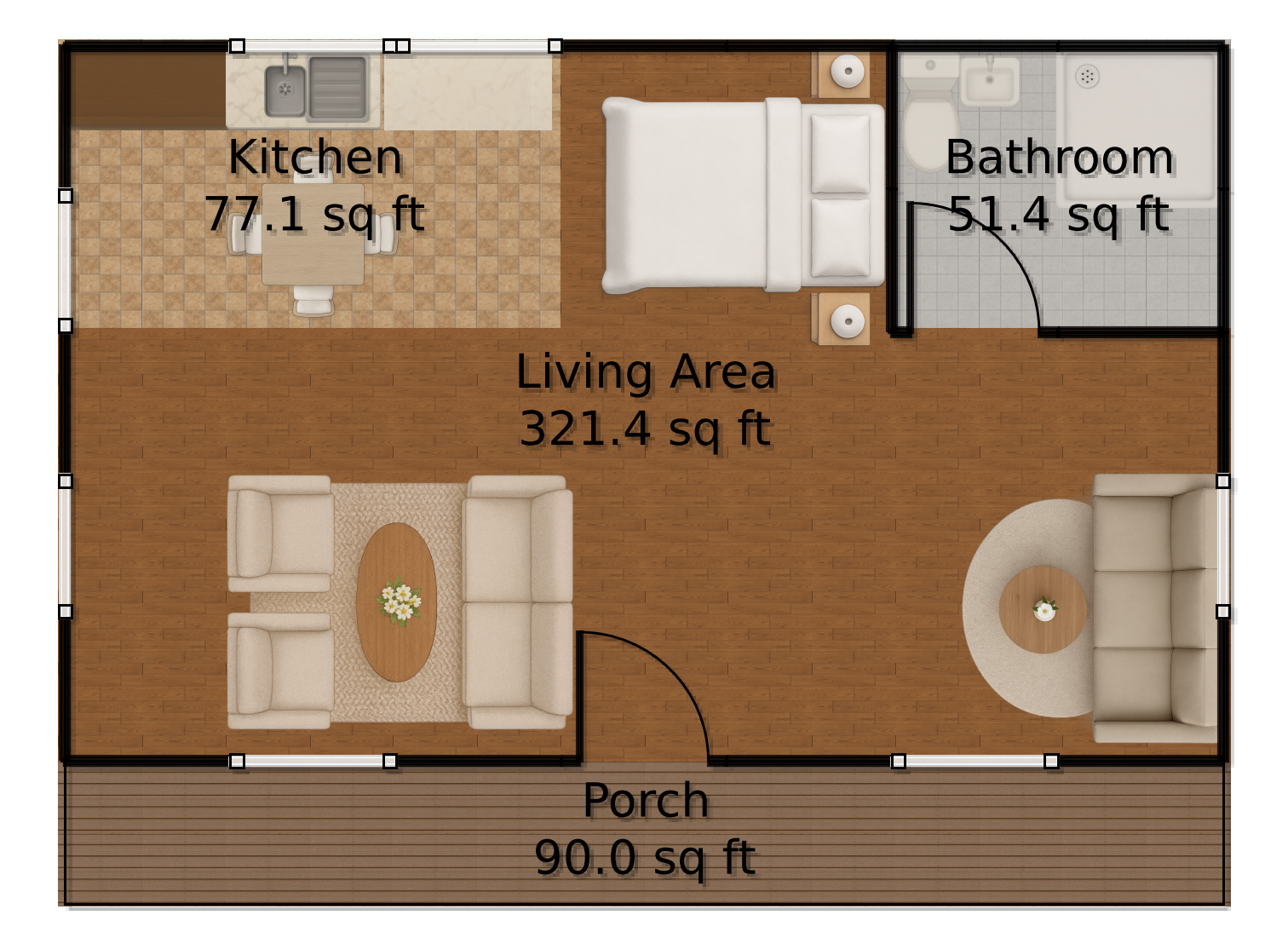Last updated on · ⓘ How we make our floor plans

Welcome to a charming abode that whispers elegance through its natural wood facade. The architecture gracefully combines simplicity with coziness, making it an inviting sight.
The wooden siding harmonizes beautifully with nature, while the porch provides a rest spot for contemplating life’s mysteries. And let’s not forget the pitched roof, providing a timeless cap atop this delightful dwelling.
These are floor plan drafts, ready for you to print and ponder over with a cup of coffee. Downloadable as printable PDFs, they are the blueprint of your next great escape.
- Total area: 540 sq ft
- Bathrooms: 1
- Floors: 1
Main Floor


Step inside and find yourself in a spacious living area, perfect for parties or pondering. At 321 sq ft, it’s the heart of the home, where every square foot is ready for your dancing feet or a cozy couch.
The kitchen is 77 sq ft of culinary potential, small yet mighty. It’s a space where flavor and flair come together.
The bathroom, at 51 sq ft, offers comfort and style. It’s your personal spa getaway, minus the masseuse.
And, if the great outdoors is calling, the 90 sq ft porch is ready, willing, and able to hold your rocking chair and all your sunset dreams.
Table of Contents




