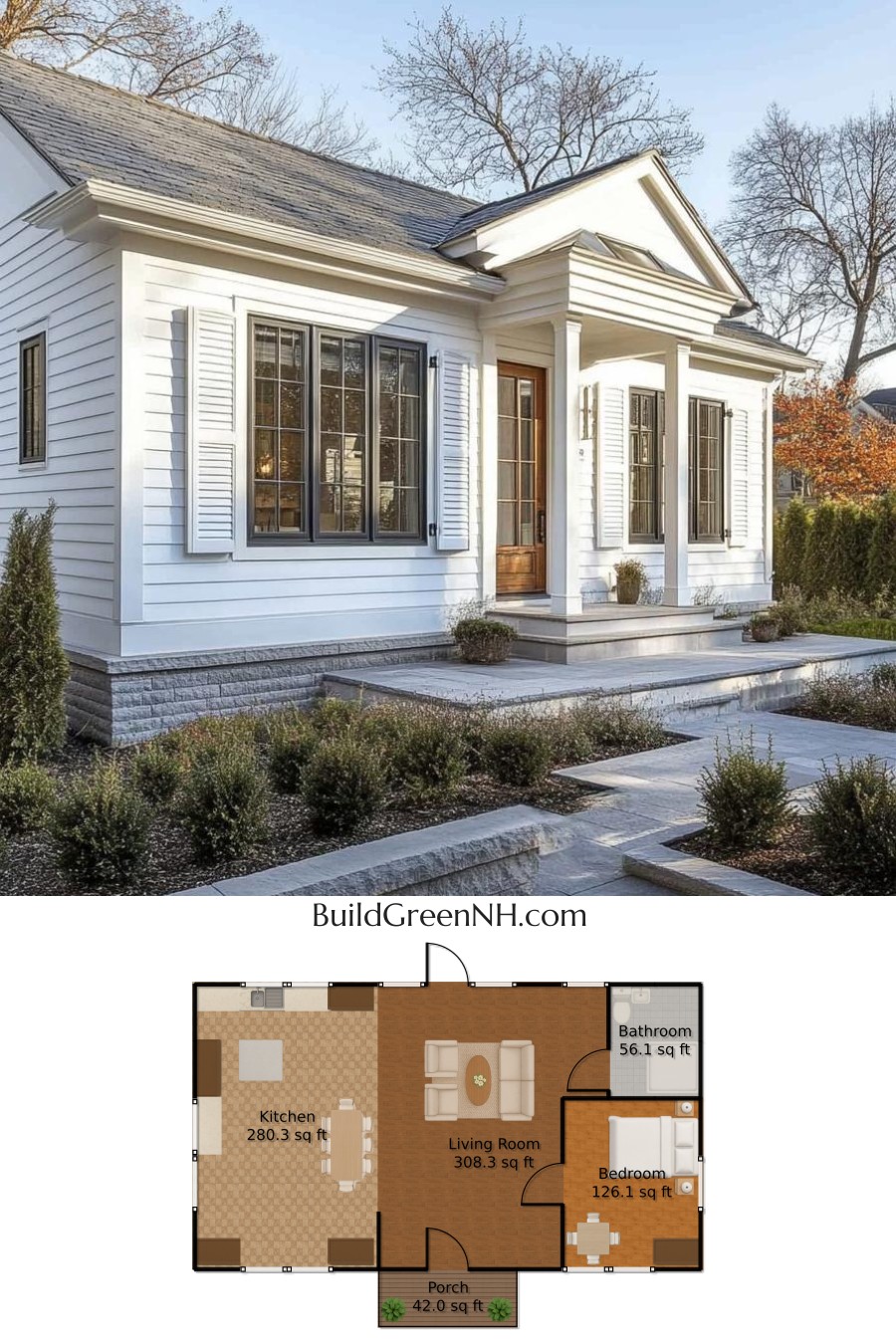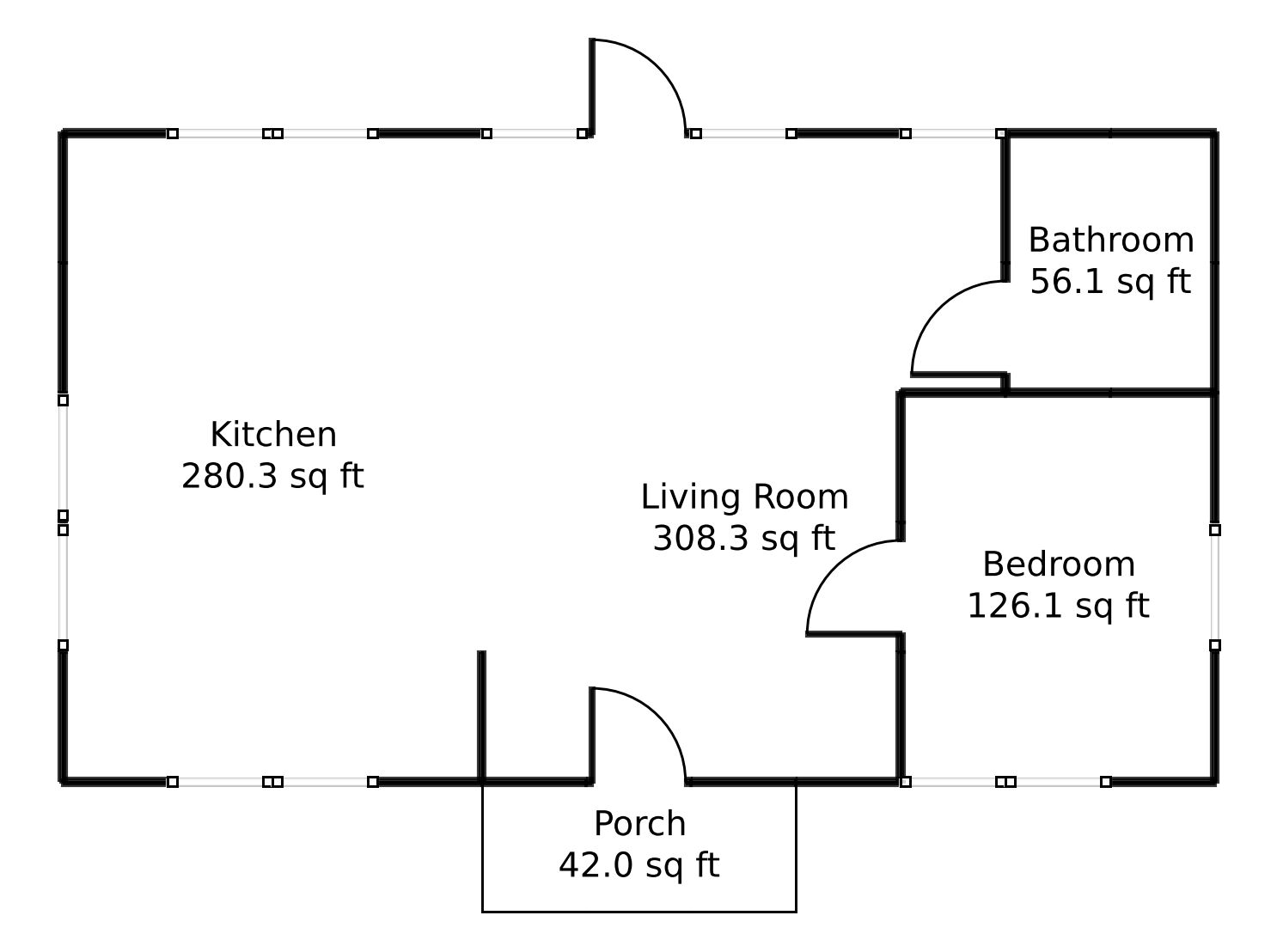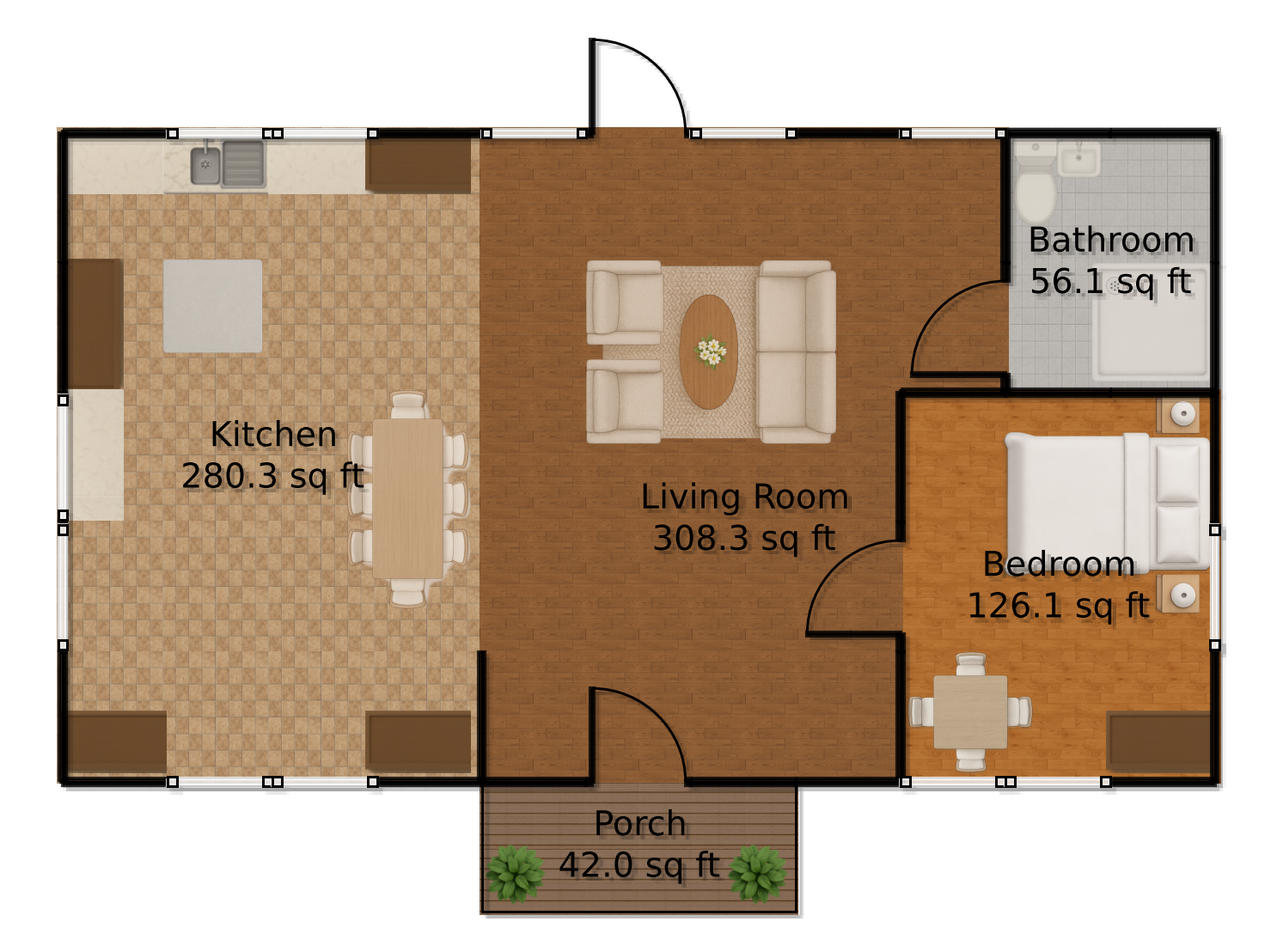Last updated on · ⓘ How we make our floor plans

The charming facade of this house boasts classic elegance with its clean lines and timeless architectural details. The siding is crafted from crisp white paneling, offering a modern yet traditional look, while the gray shingled roofing adds a touch of sophistication.
Large, inviting windows promise natural light and warmth, making the exterior not just a pretty face but a welcoming gateway into a cozy home.
These floor plan drafts are available for download as printable PDFs. They offer a sneak peek into the thoughtful design of this lovely home.
- Total area: 812.88 sq ft
- Bedrooms: 1
- Bathrooms: 1
- Floors: 1
Main Floor


Here lies the heart and soul of the house, spread generously over 812.88 square feet.
The living room is your space to unwind, taking up a cushy 308.33 square feet. Come on in, sink into a plush sofa, and maybe consider starting your own book club!
The kitchen, at 280.30 square feet, is a culinary paradise. It offers ample space for cooking, dining, and wondering why you always forget the turkey baster.
The bedroom, sweet 126.14 square feet of dreams, is where the magic (or, more likely, snoozing) happens.
The bathroom covers 56.06 square feet. It’s compact yet efficient, ensuring you’re never more than a towel’s throw away from your morning routine.
Don’t forget the outdoor porch! At 42.05 square feet, it’s perfect for sipping morning coffee or sneakily judging the neighbors.
Table of Contents




