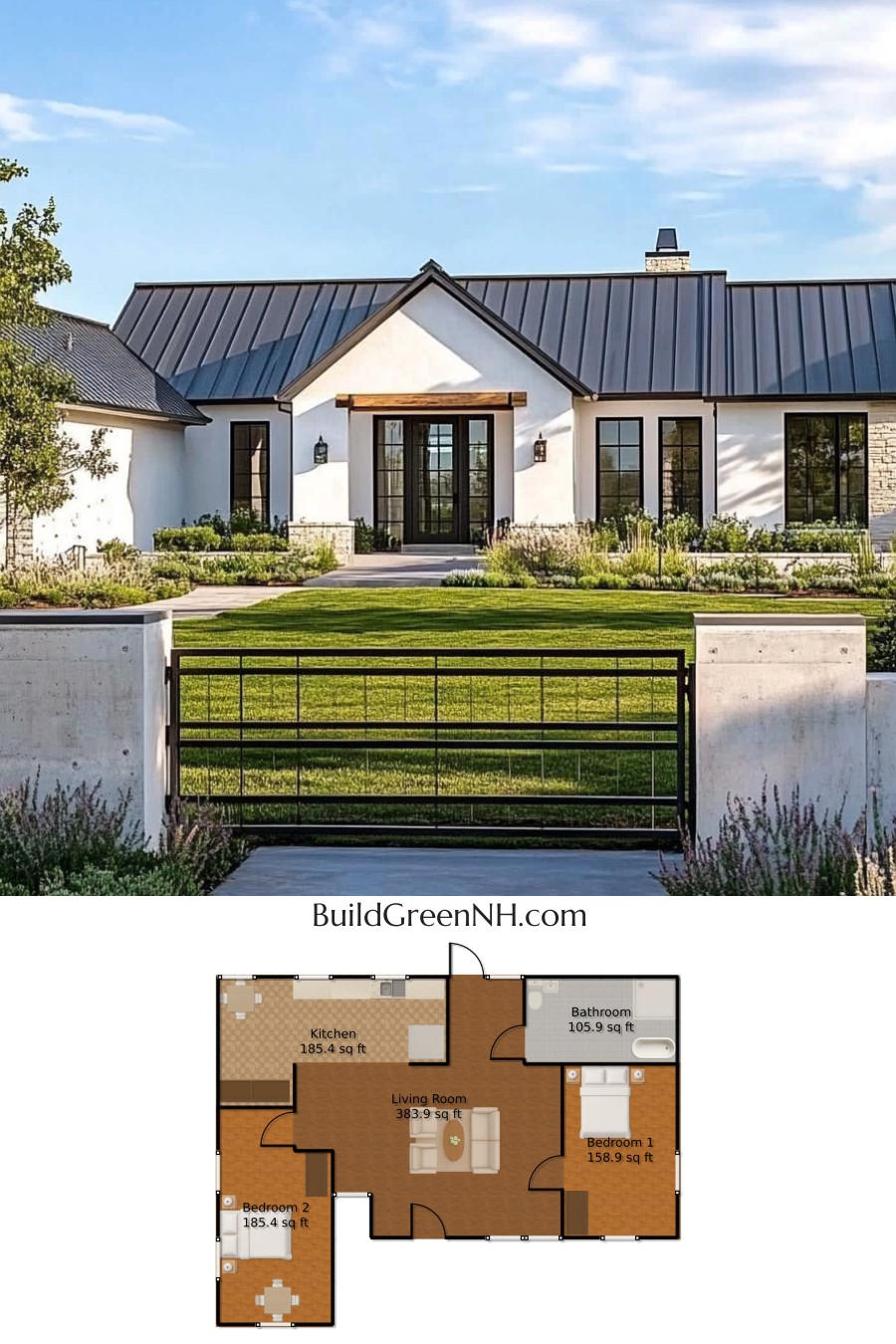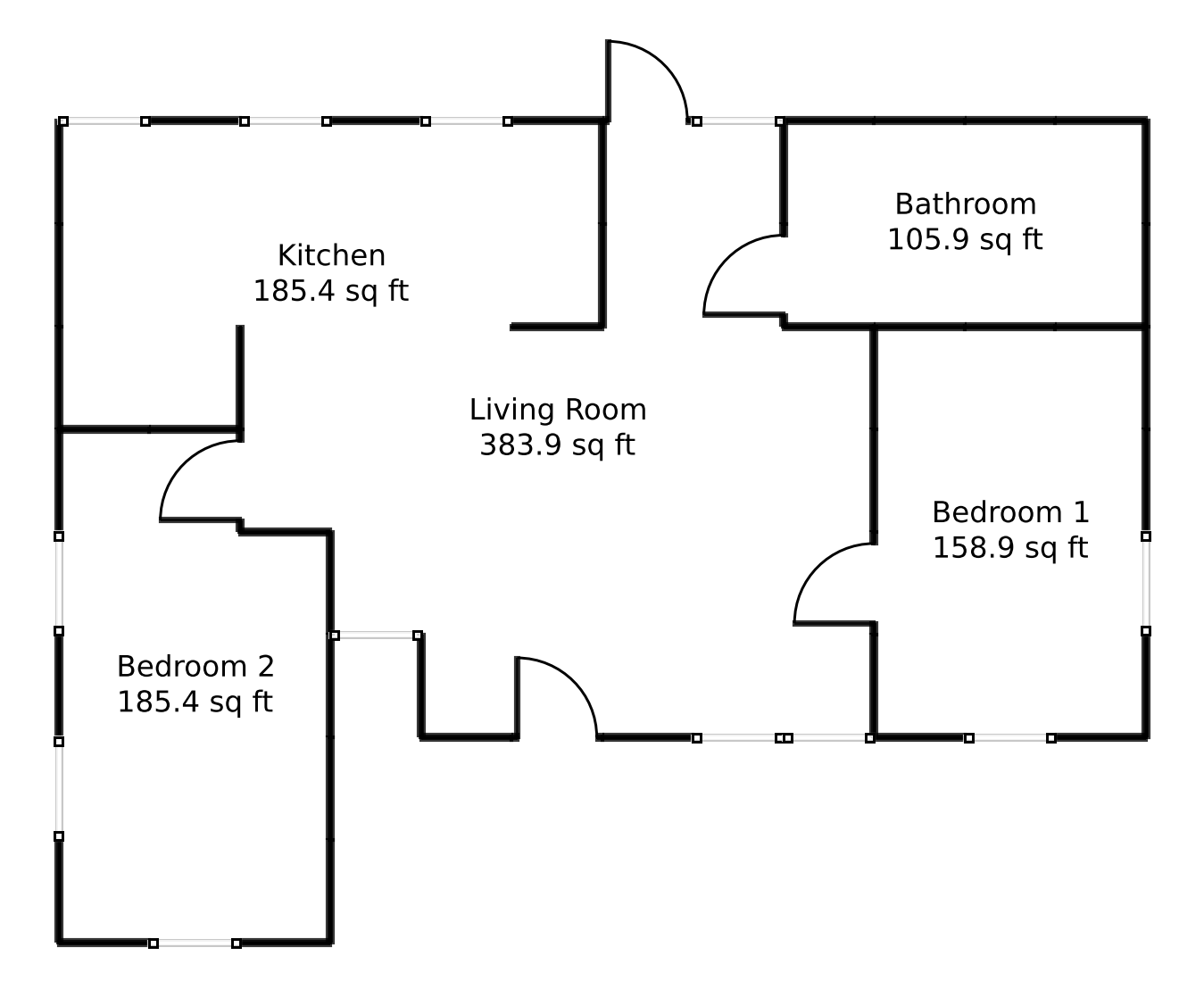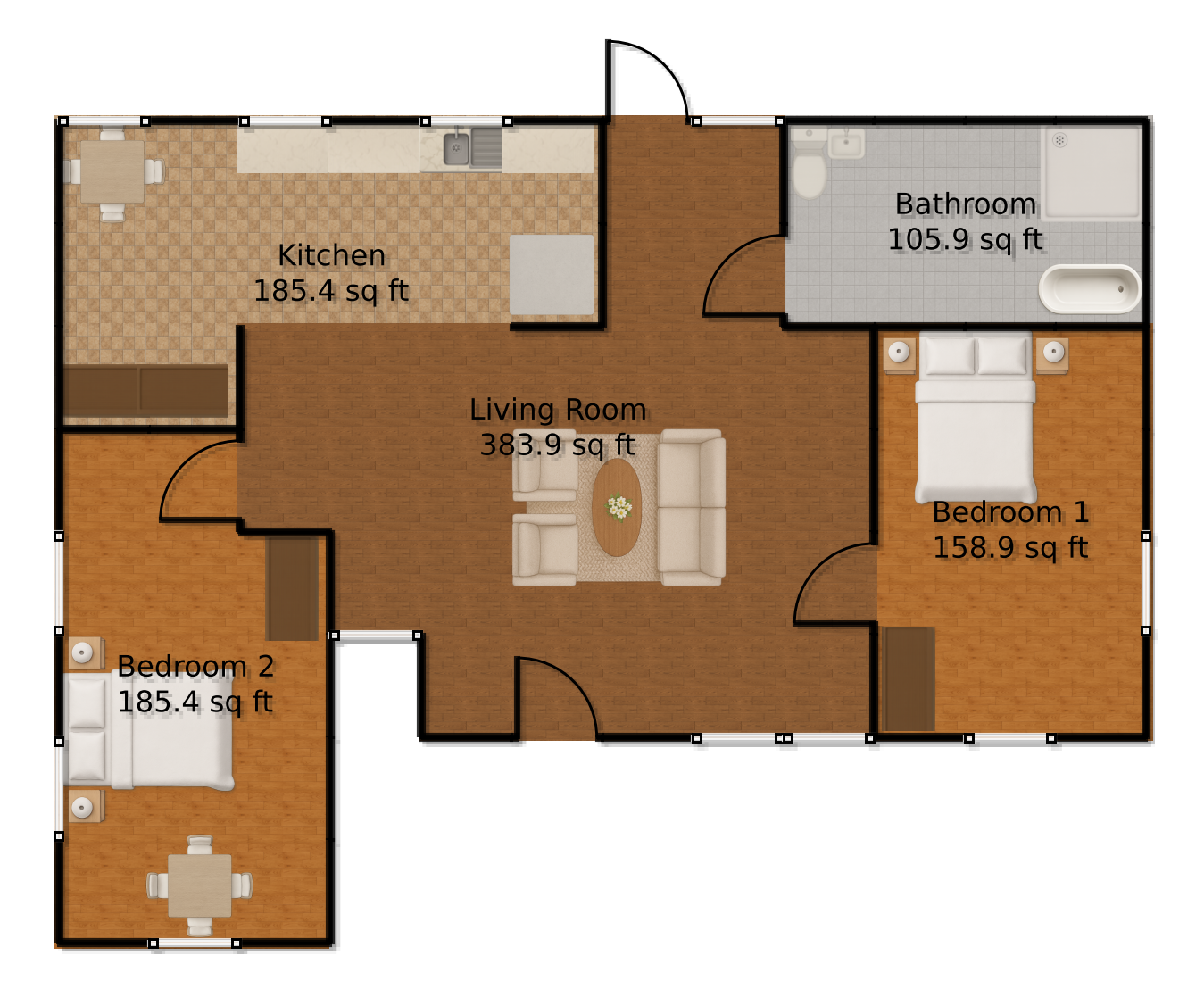Last updated on · ⓘ How we make our floor plans

Behold, a stunning vision of modern elegance! The house features a sleek metal roof that crowns its presence, paired with a façade that whispers luxury with its lush mix of stone and plaster siding.
Tall glass doors and windows grace the exterior, inviting sunlight to flood its interiors. This modern masterpiece is an architectural delight!
Before you dive into this sea of style, remember that these are the drafts of the floor plan. You’ll find your downloadable and printable PDF version dancing somewhere down the internet hallways.
- Total Area: 1019.45 sq ft
- Bedrooms: 2
- Bathrooms: 1
- Floors: 1
Main Floor


The main floor is where all the magic happens. At its heart is a grand living room of 383.95 sq ft, perfect for hosting everything from game nights to deep philosophical debates (or just watching TV).
The kitchen, measuring 185.35 sq ft, boasts enough space for all your culinary experiments – perhaps a soufflé or two?
For rest and relaxation, there are two inviting bedrooms. Bedroom 1 offers 158.88 sq ft of coziness, while Bedroom 2 stretches out a bit more at 185.35 sq ft.
And let’s not forget the bathroom, offering 105.92 sq ft of privacy and bubble bath potential. Truly, a layout designed for comfort and convenience!
Table of Contents




