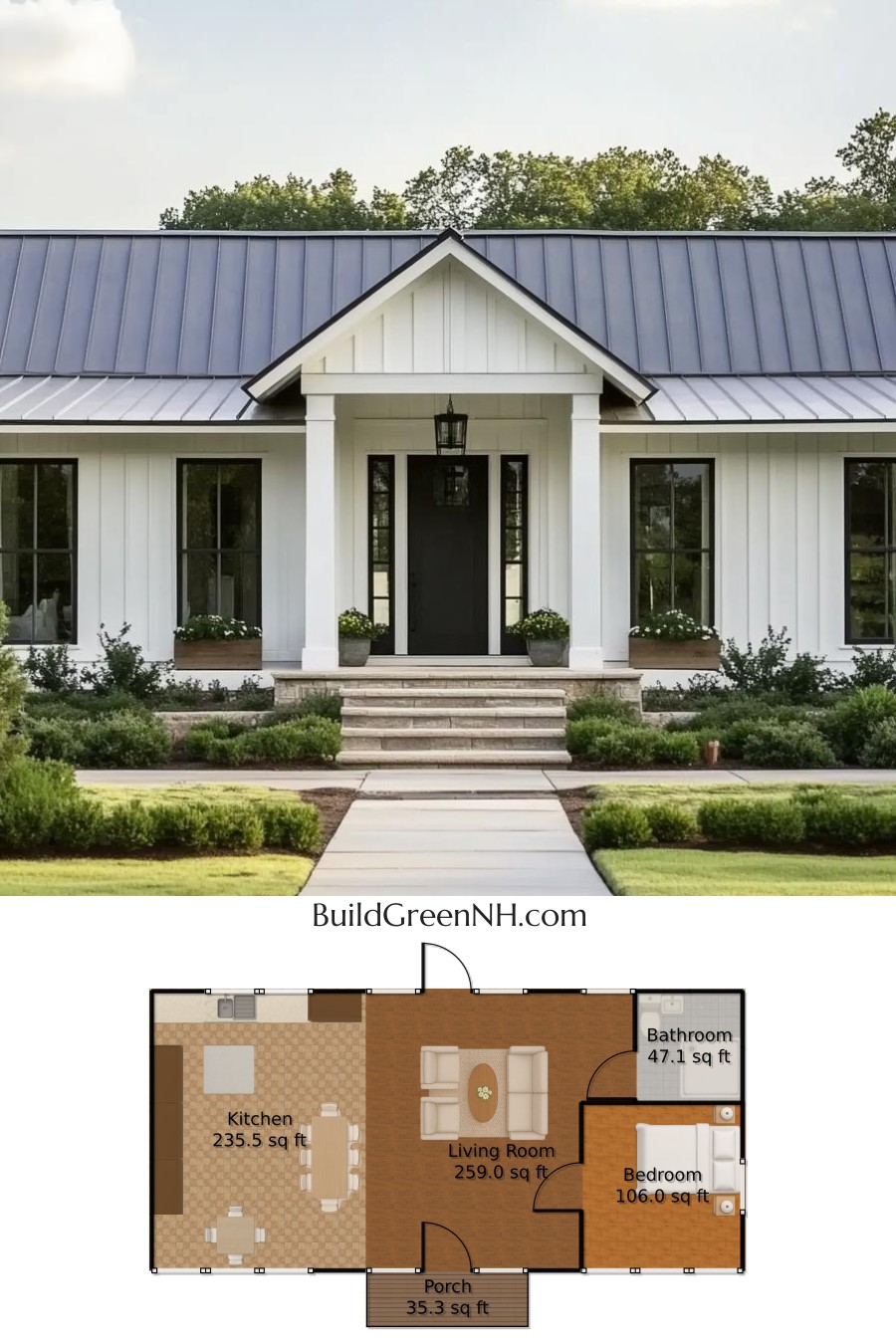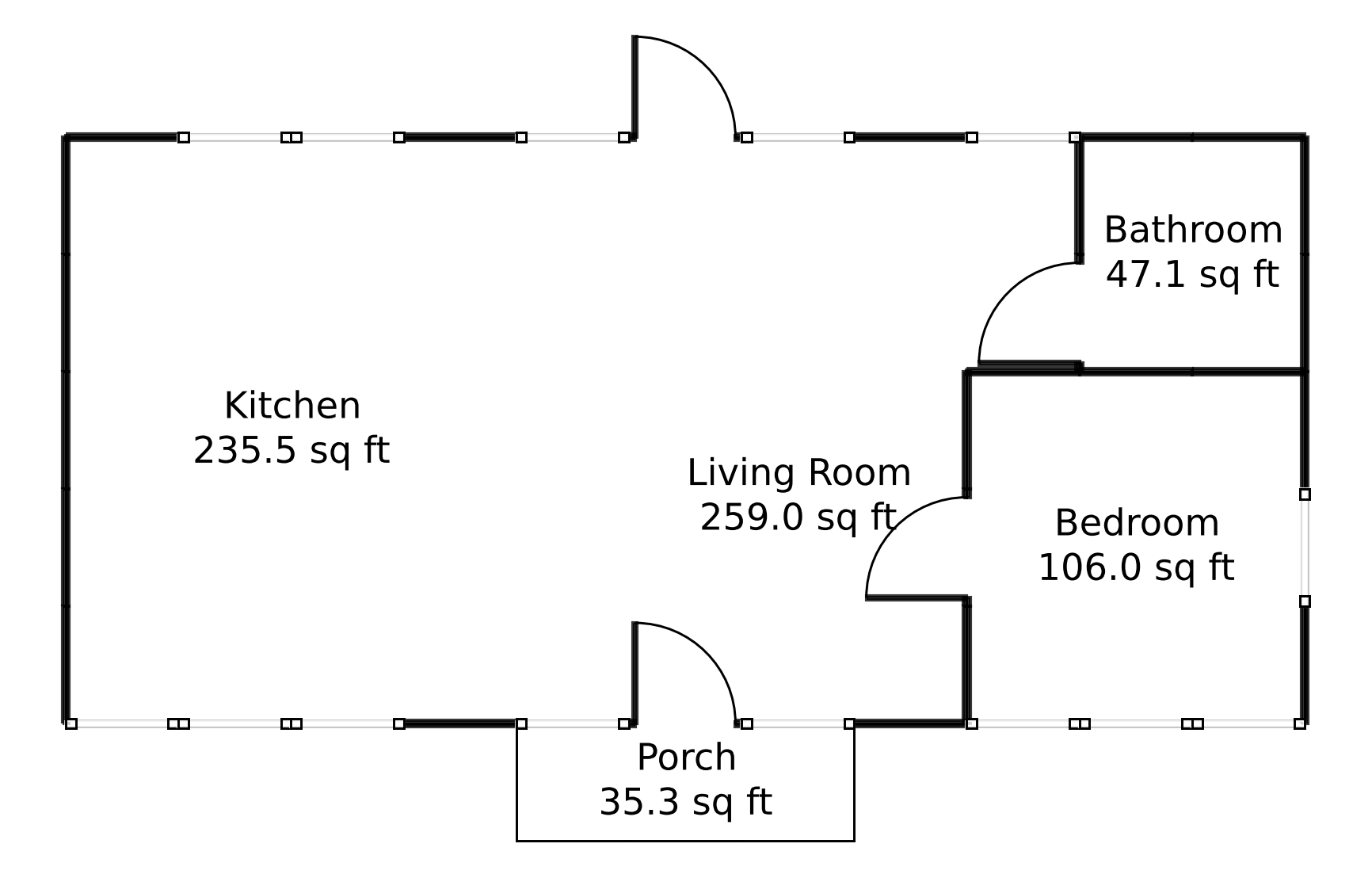Last updated on · ⓘ How we make our floor plans

Welcome to a stunning piece of architecture that speaks the language of elegance with its simple yet sophisticated facade. The house features crisp white siding that plays host to clean, sharp lines, accentuated by a charming gable roof.
The roofing, in a bold slate gray, crowns the structure with a touch of modern elegance. Whether you’re unlocking the door or simply passing by, there’s something undeniably magnetic about its presence.
These floor plan drafts are hot off the digital press and available for download as printable PDFs. Perfect for those who love to dream or do the occasional spontaneous renovation. Who needs a treasure map when you have house plans to peruse?
- Total area: 682.82 sq ft
- Bedrooms: 1
- Bathrooms: 1
- Floors: 1
Main Floor


Step inside to a living space that’s destined to become the heart of the home. The Living Room, at 259 sq ft, is spacious enough for entertaining friends or wrestling with a rogue inflatable mattress.
The Kitchen, cozy at 235.45 sq ft, is perfect for cooking up culinary masterpieces—or at least reheating leftovers with flair.
A single Bedroom offers 105.95 sq ft of potential dreams, naps, and questionable design choices.
The Bathroom, snug at 47.09 sq ft, promises functionality with flair. You’ll know it’s small when you contemplate merging your shower and phone conversation into one efficient activity.
Don’t overlook the Porch, an additional 35.32 sq ft of outdoor space. Perfect for greetings, farewells, and mildly alarming Amazon package mountain-building.
Table of Contents




