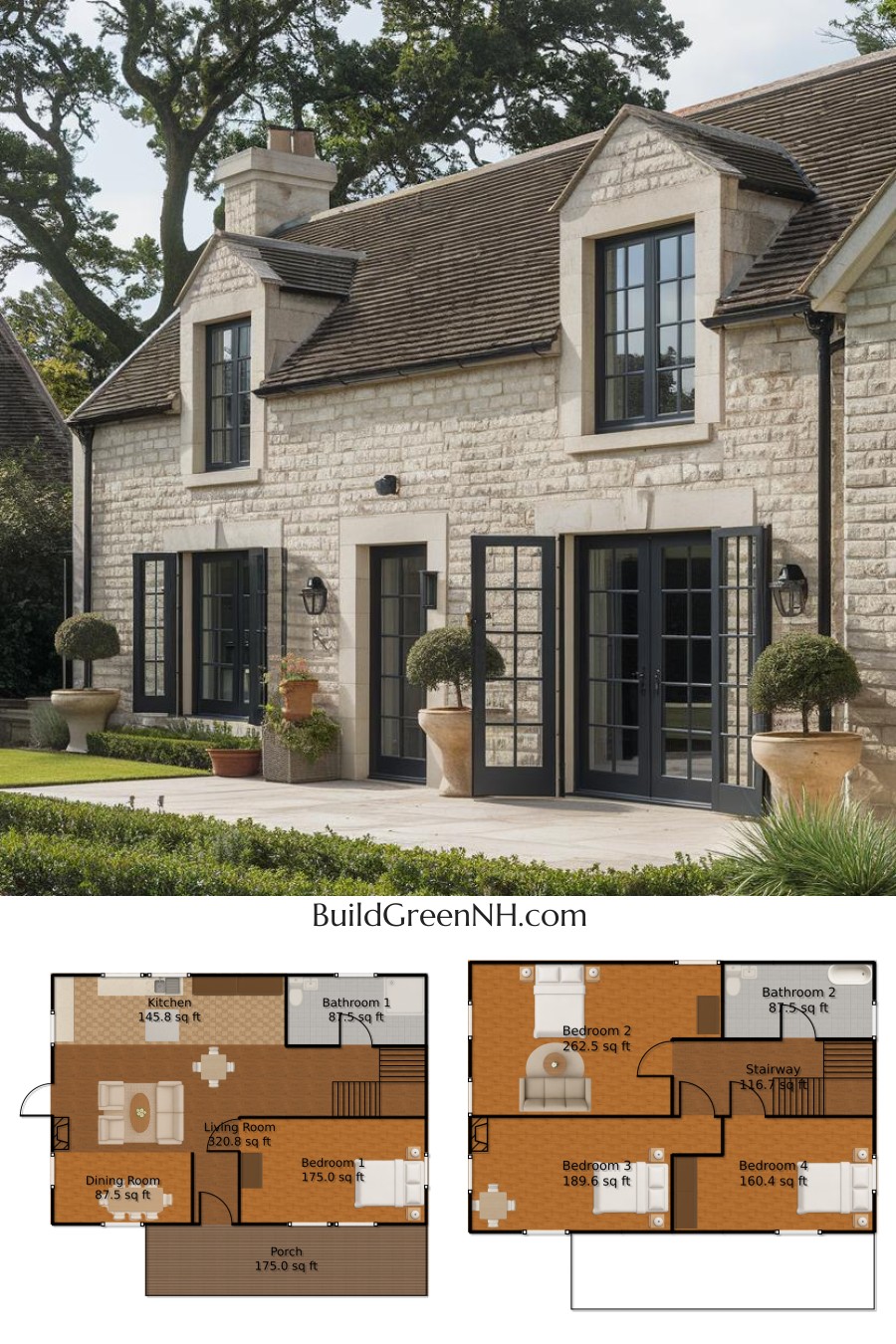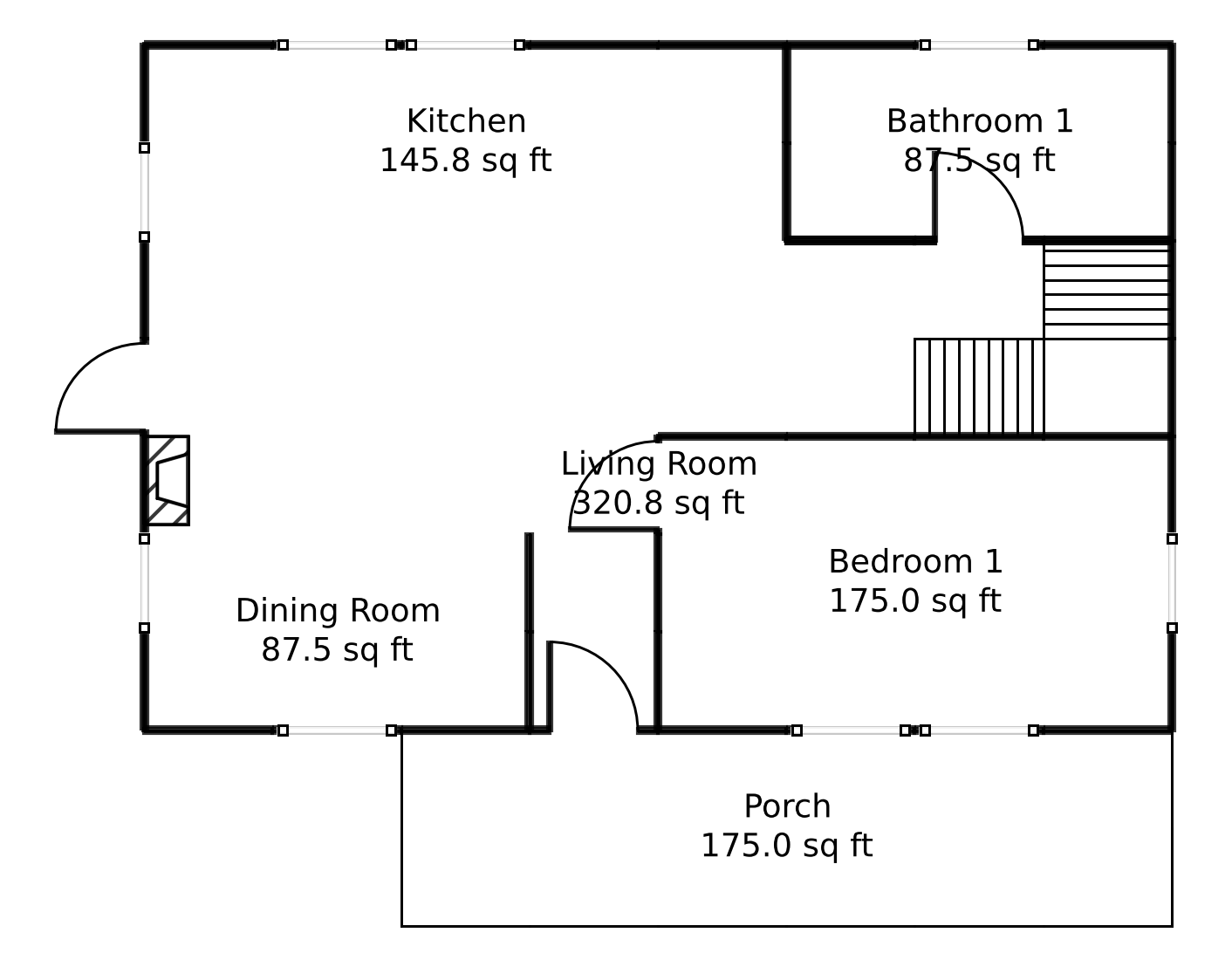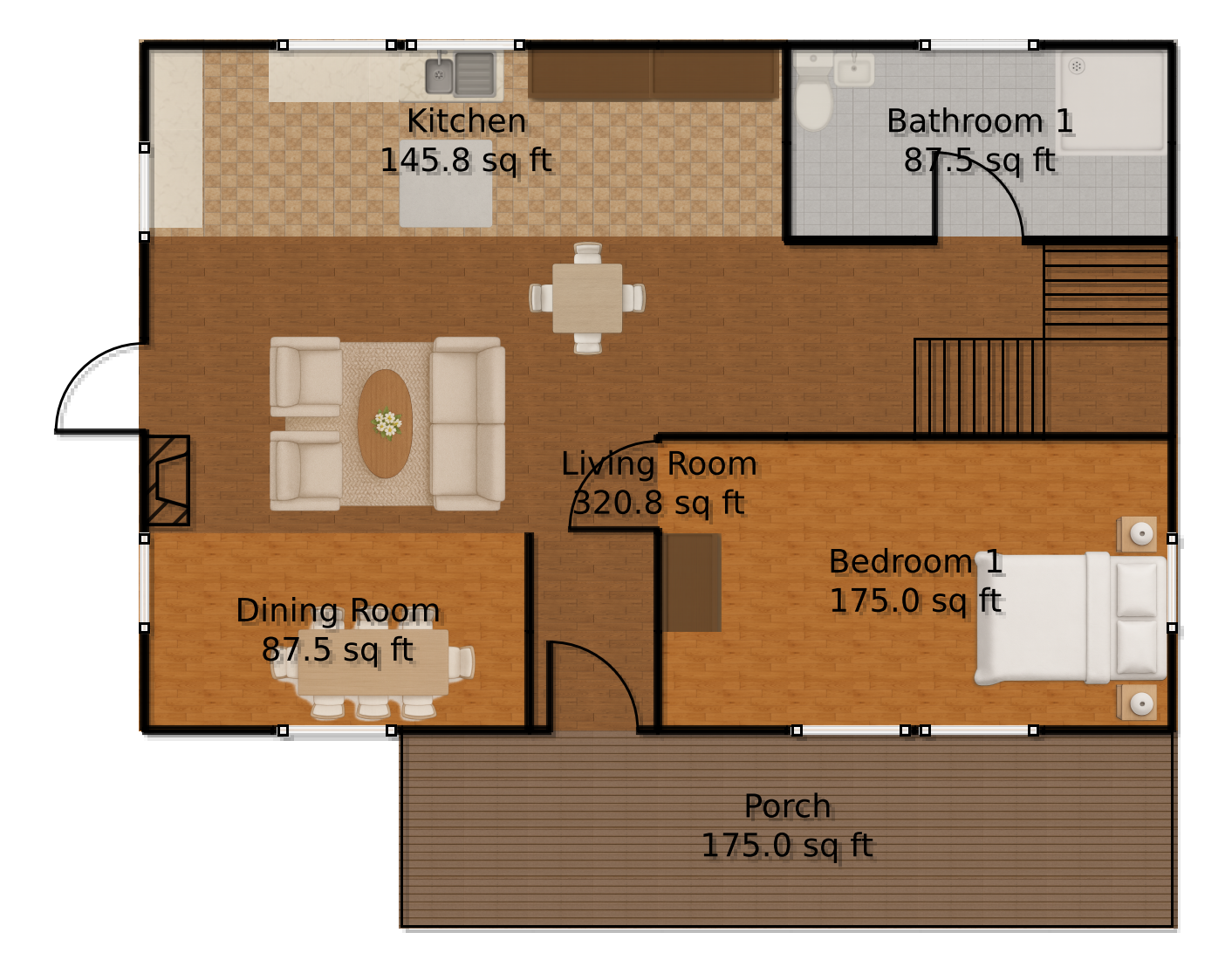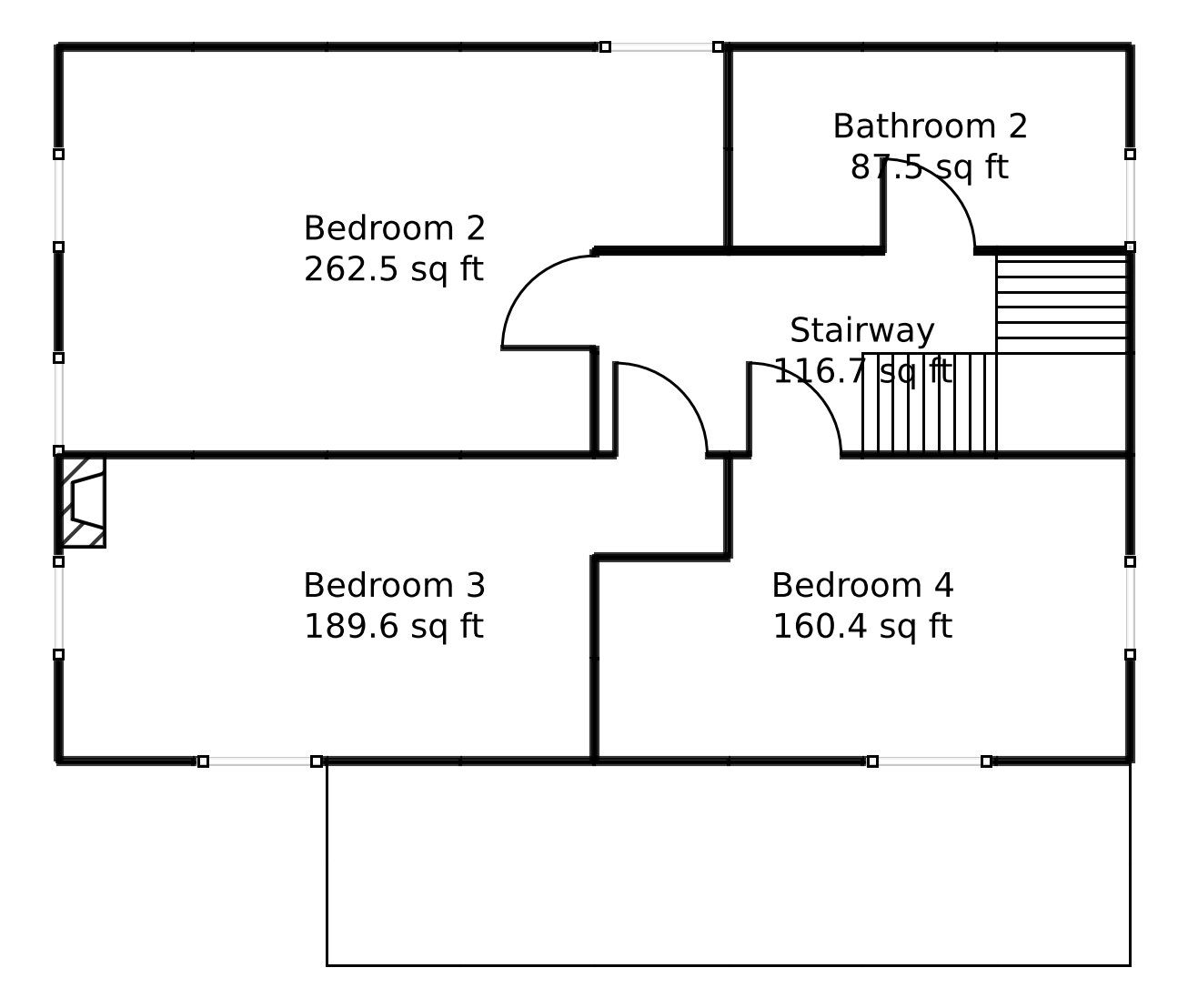Last updated on · ⓘ How we make our floor plans

Welcome to the epitome of timeless elegance captured in stone and glass. This house boasts a facade adorned with classic limestone siding that whispers refined luxury.
The windows, with their elegant frames, invite ample light, giving a hint of what lies inside. The charming roofing adds an old-world charm that compliments the overall design. It’s the perfect blend of tradition and grandeur.
These are floor plan drafts, waiting to become your reality. You can download them as printable PDFs and start dreaming of décor possibilities. Don’t worry, we won’t judge if your doodles involve flashy couches or a giant disco ball. Your future castle awaits!
- Total Area: 1808 sq ft
- Bedrooms: 4
- Bathrooms: 2
- Floors: 2
Main Floor


The main floor is where sophistication meets comfort. Imagine stepping into a vast Living Room spreading over 320 sq ft. It’s practically begging for a grand piano (or at least a really comfy sofa).
The Kitchen of 146 sq ft promises to be the stage for culinary adventures, while the Dining Room at 88 sq ft offers quaintness for endless dinners.
A cozy Bedroom 1 with 175 sq ft ensures sweet slumbers. And there’s a chic Bathroom 1 spanning 88 sq ft to rejuvenate in.
Don’t forget the charming Porch at 175 sq ft – perfect for those lazy Sunday mornings.
Upper Floor


Ascend to the upper floor where dreams come true. The Stairway consuming 117 sq ft will likely have your daily workout covered.
Here, you’ll find Bedroom 2 stretching over 263 sq ft. It’s practically paradise. Bedroom 3 offers 190 sq ft, ideal for cozy retreats, and Bedroom 4 at 160 sq ft is basically shouting “guest room goals.”
The Bathroom 2 at 88 sq ft completes this layout, making sure your mornings have never been smoother.
Table of Contents




