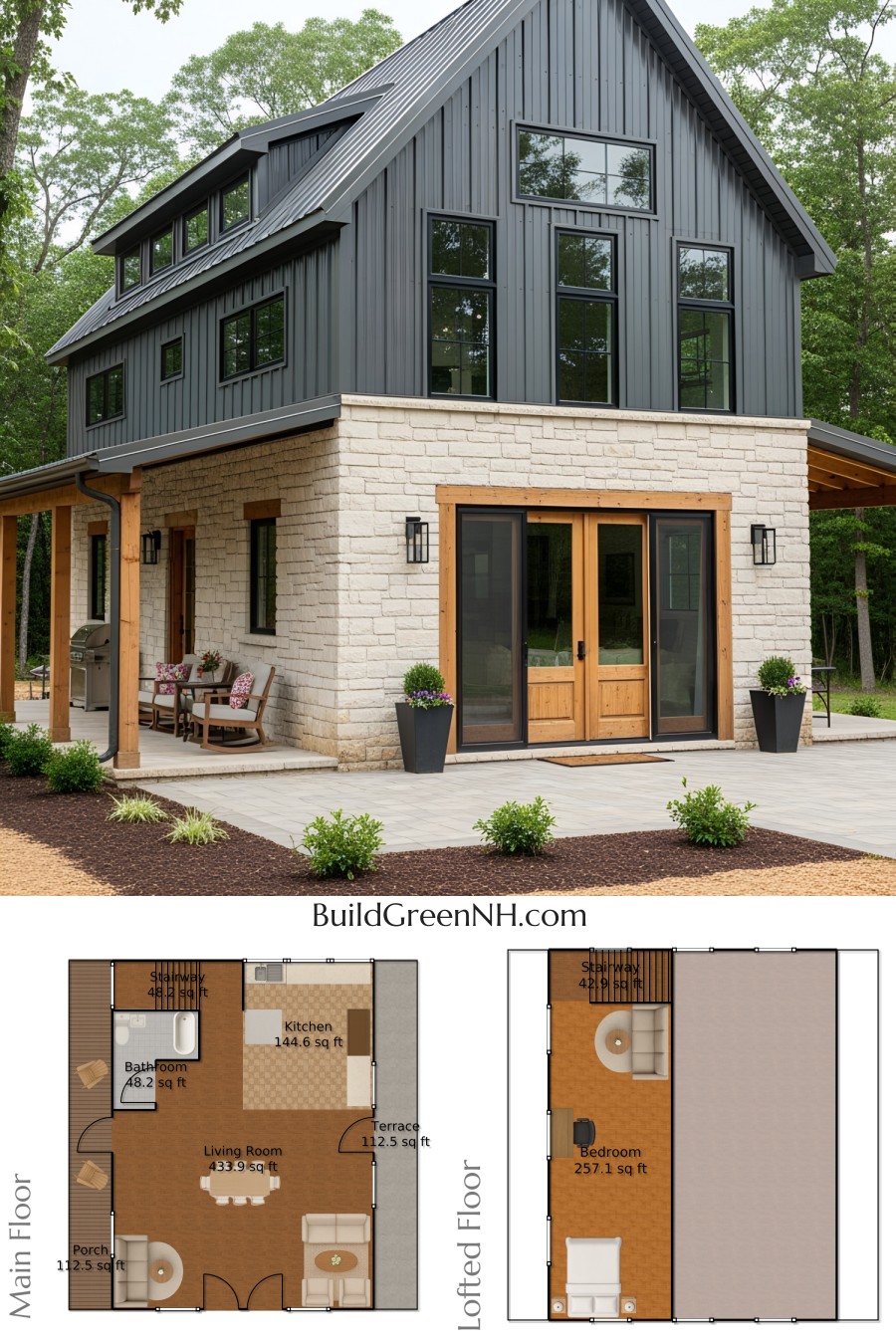Last updated on · ⓘ How we make our floor plans
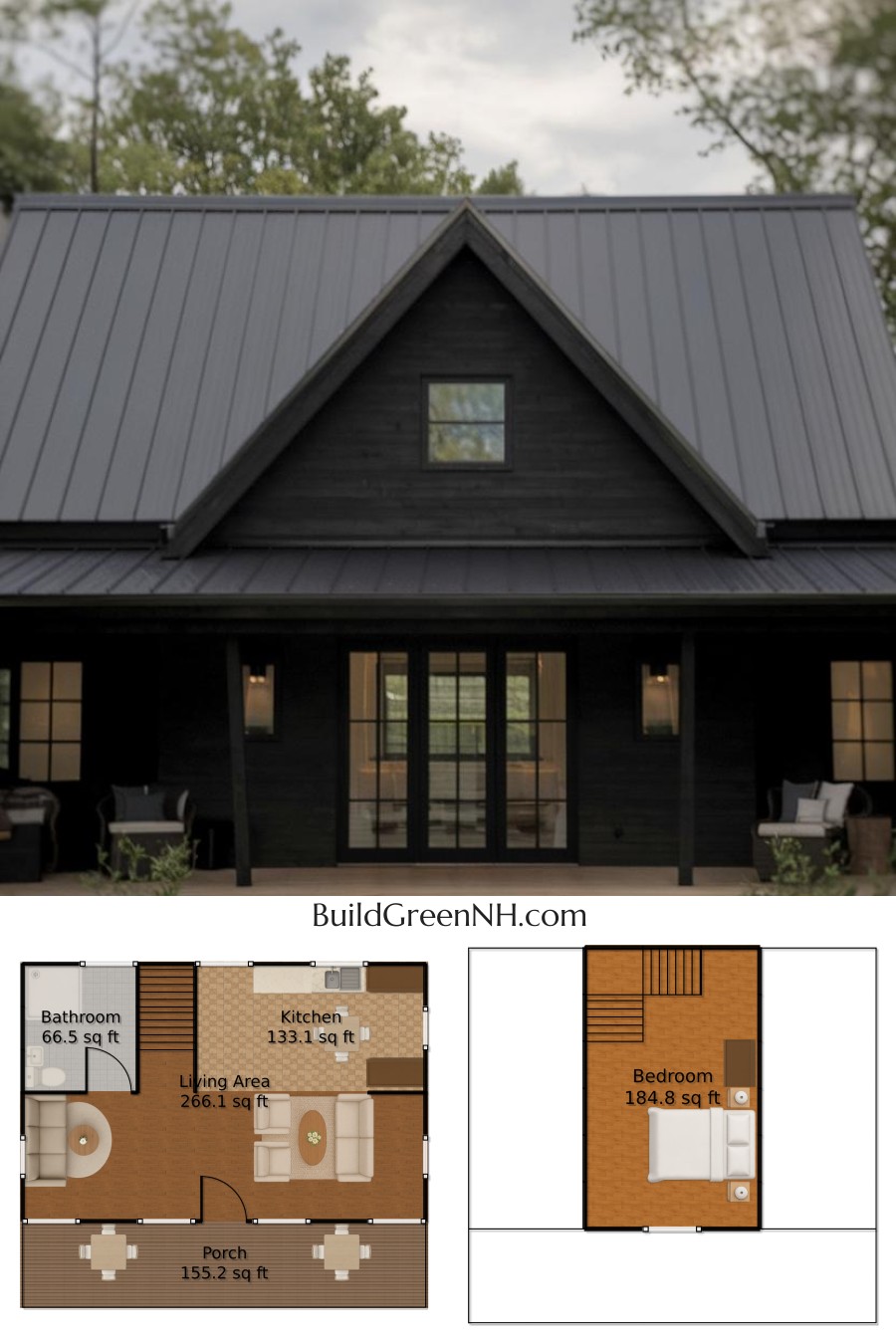
The house boasts a charming facade with modern, clean lines and a welcoming entrance. Featuring dark siding complemented by large windows, it offers a perfect mix of contemporary and cozy aesthetics.
Its steep, gabled roof is not just for show; it’s crafted with durable metal sheeting, ensuring longevity and style. This design doesn’t just prepare you for the weather; it makes you want to embrace it, stylishly so!
These are floor plan drafts, ready for your curious eyes and designing dreams. Download them as printable PDFs and start planning your future abode today!
- Total Area: 805.82 sq ft
- Bedrooms: 1
- Bathrooms: 1
- Floors: 2
Main Floor
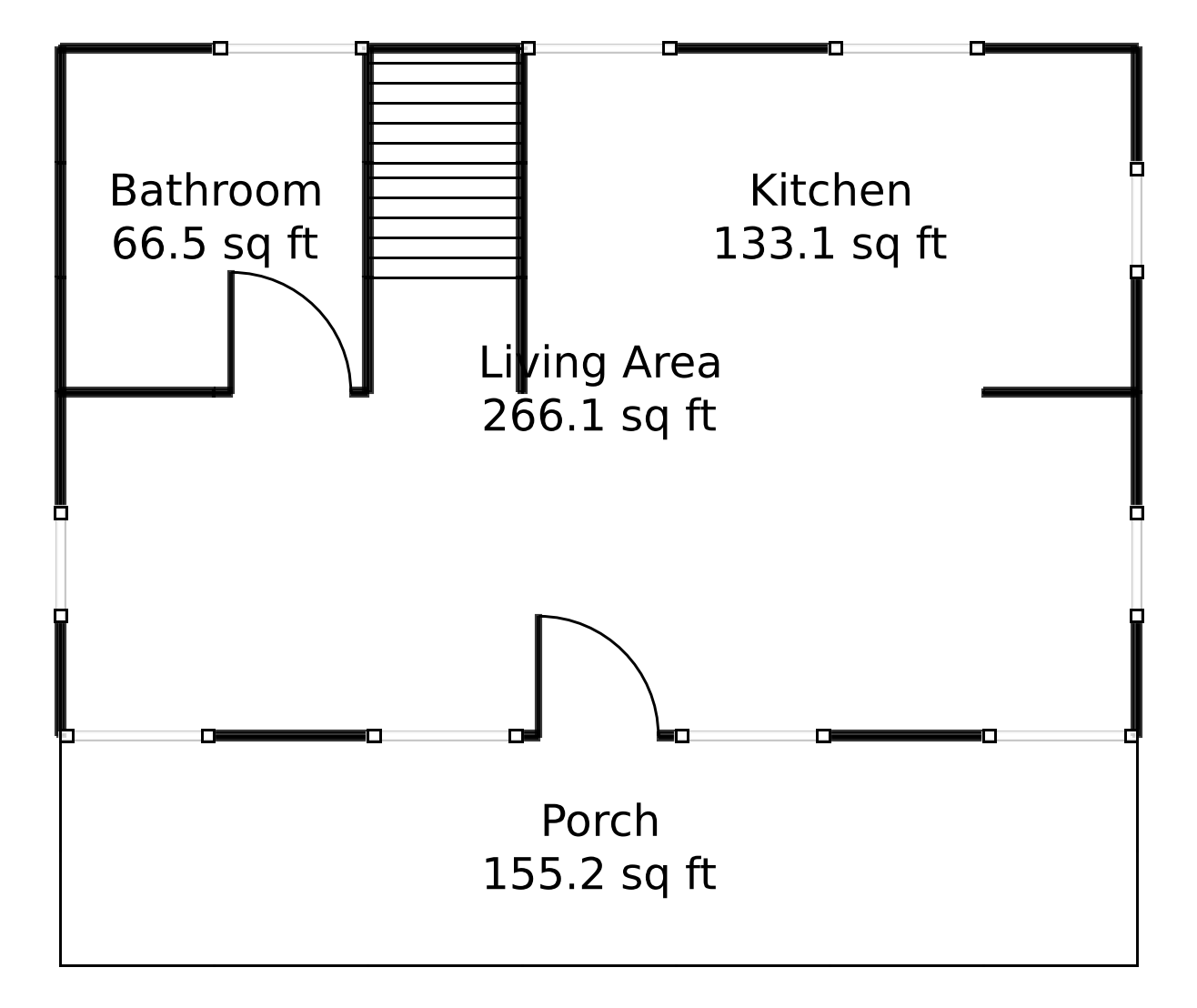
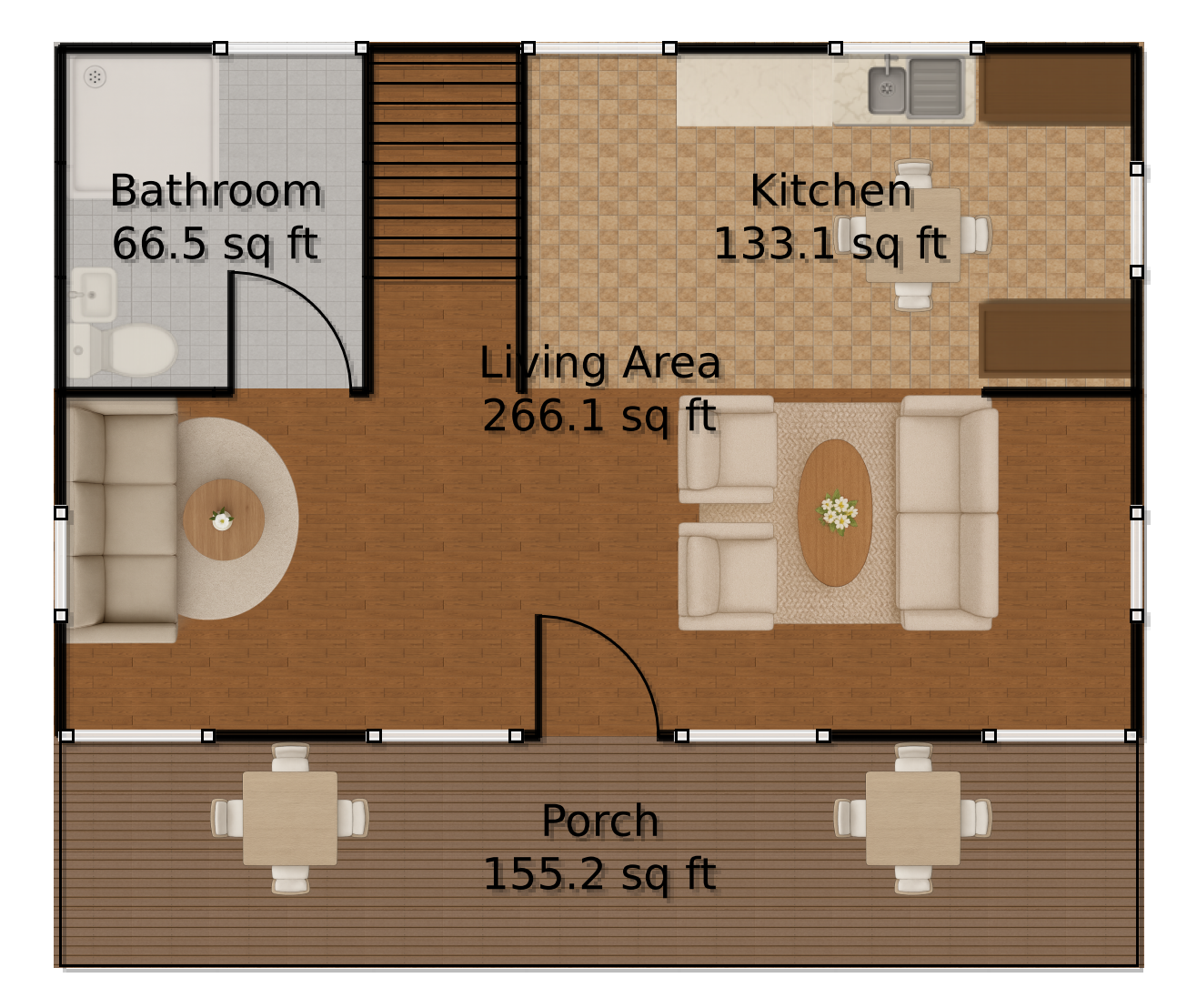
The main floor is where most of the magic happens. Starting with the substantial Living Area, flaunting 266.14 sq ft of open space—roomy enough for entertaining, lounging, or spontaneous living room dance-offs!
The Kitchen spreads cozy vibes over 133.07 sq ft. It’s compact and efficient, perfect for those who believe cooking should be joyful and less marathon-like.
A Bathroom occupying 66.53 sq ft makes practical look beautiful. It’s functional enough to handle a “getting ready” crisis.
The 155.25 sq ft Porch invites you to indulge in calm mornings and unrushed evenings. Nothing beats outdoor comfort!
Upper Floor
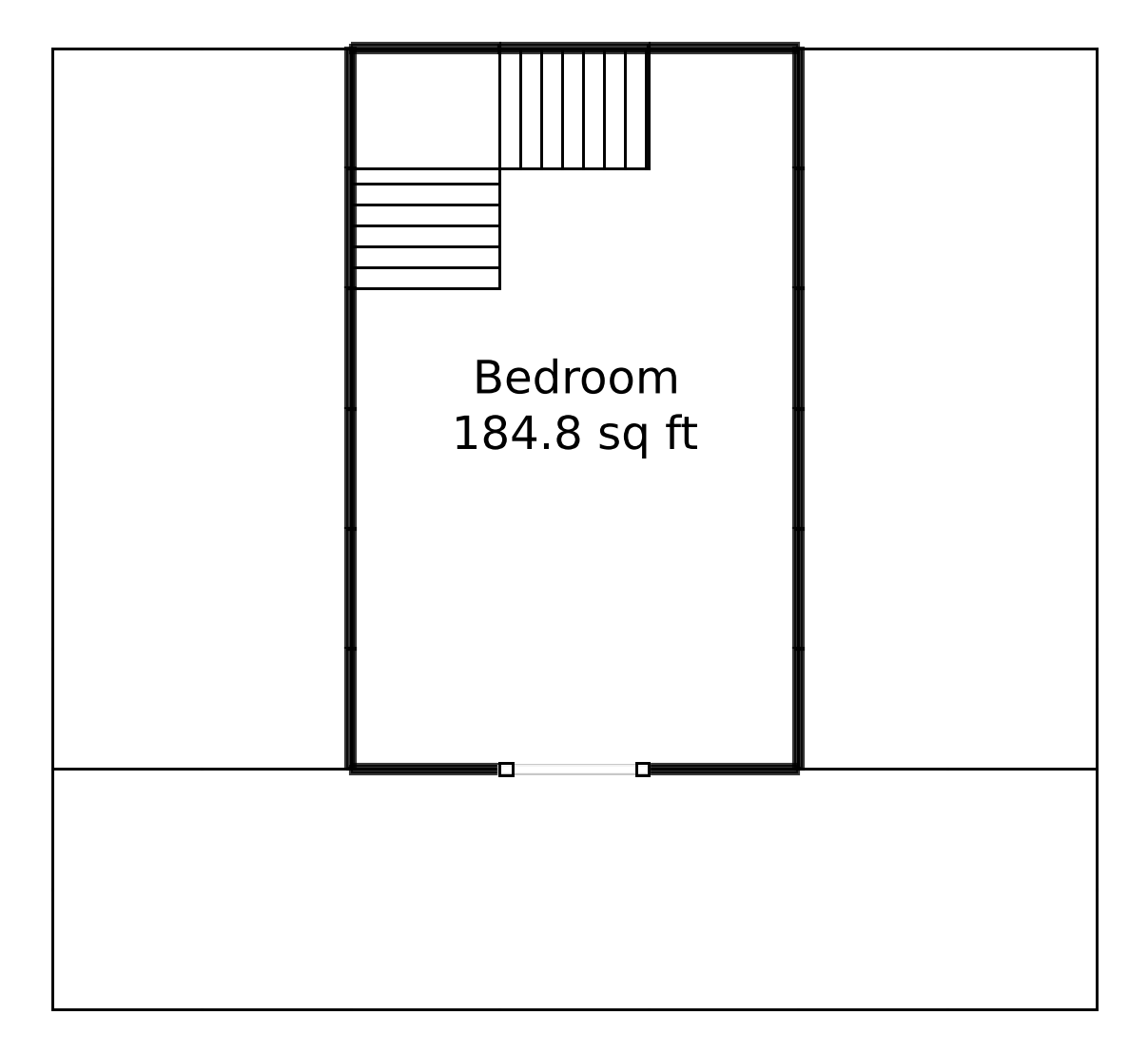
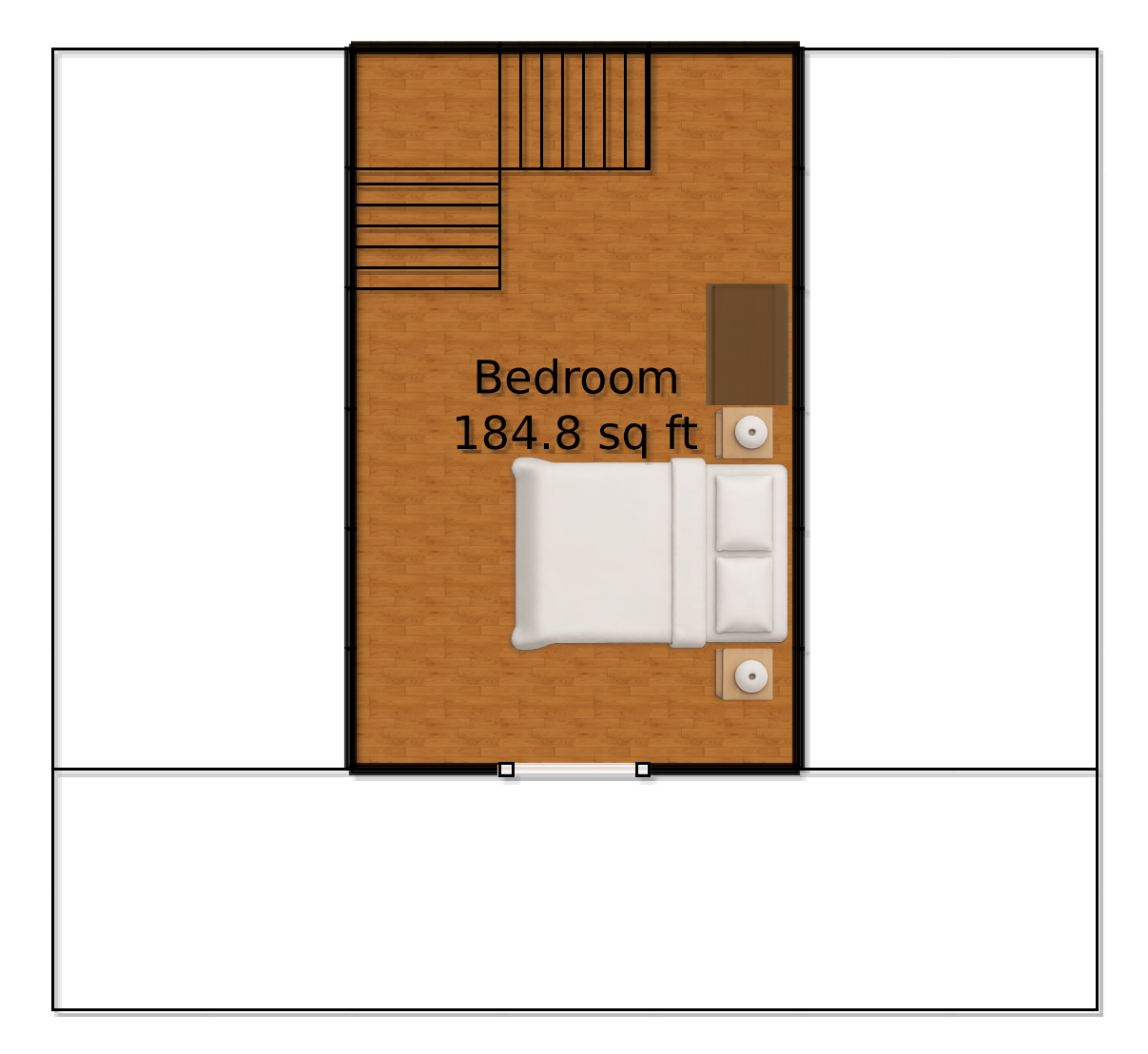
The upper floor harbors the privacy of a generous Bedroom, offering 184.82 sq ft of tranquility. It’s the perfect retreat to recharge or dream big—like waking up in the morning and deciding you’re the monarch of coffee!
Table of Contents




