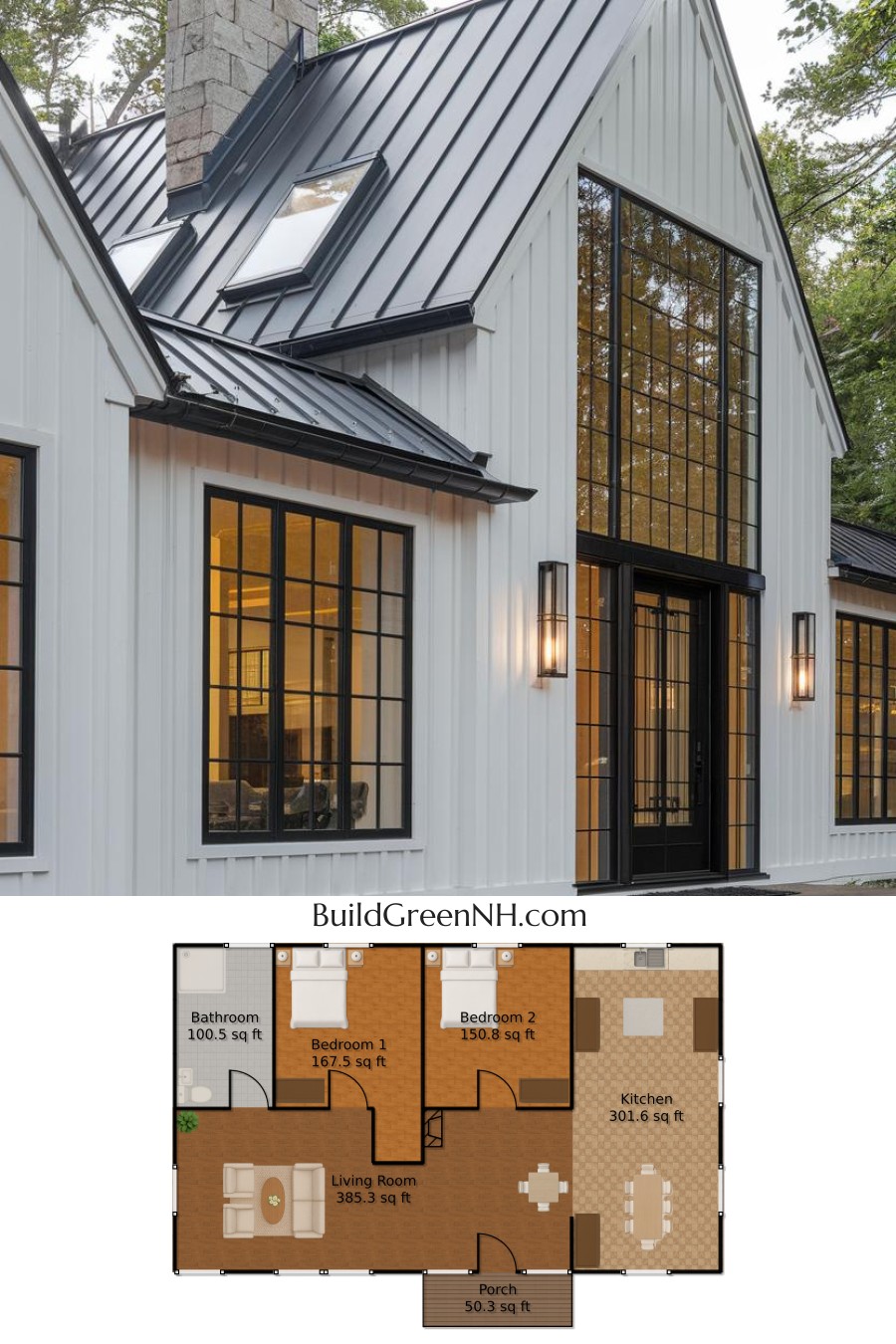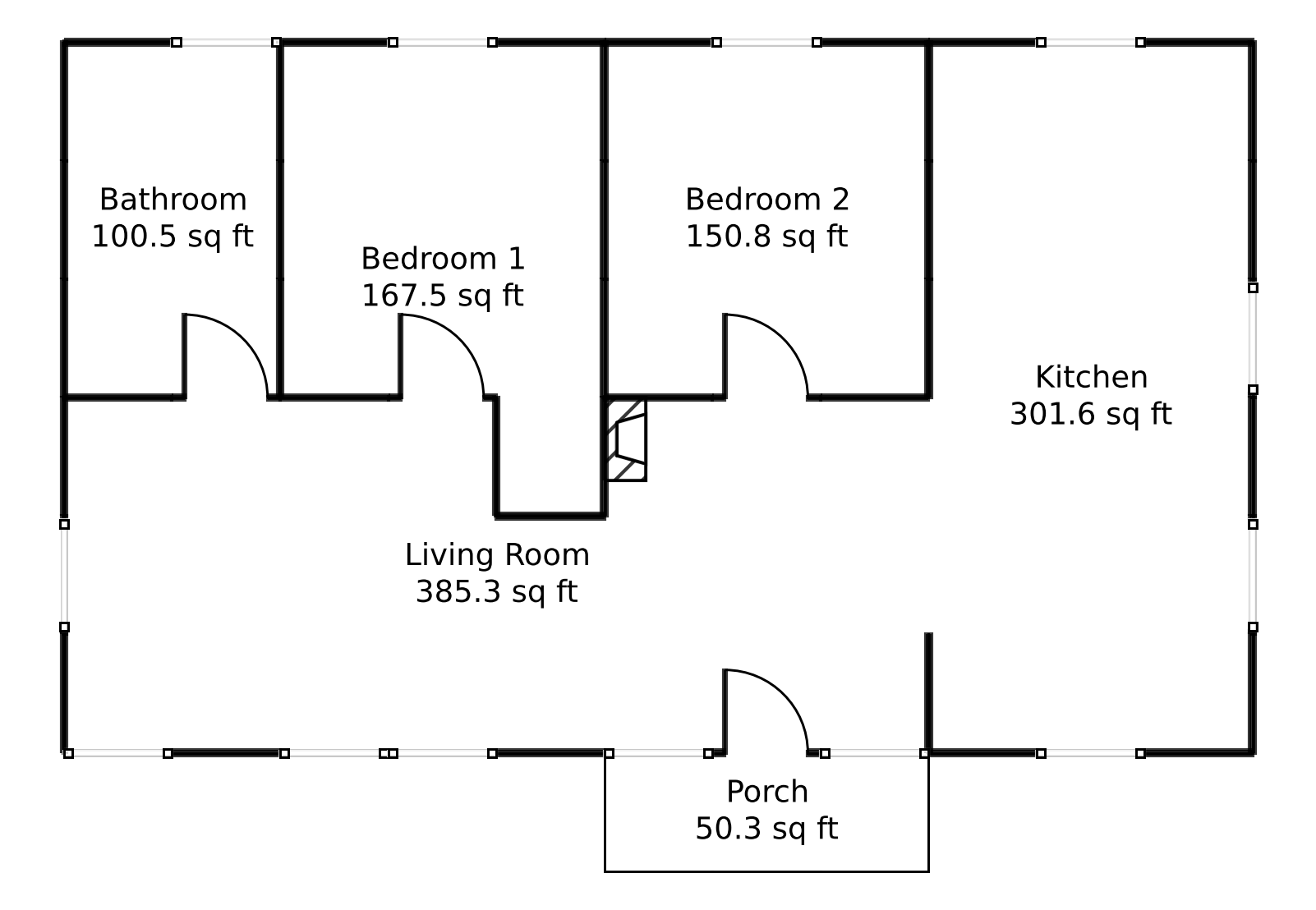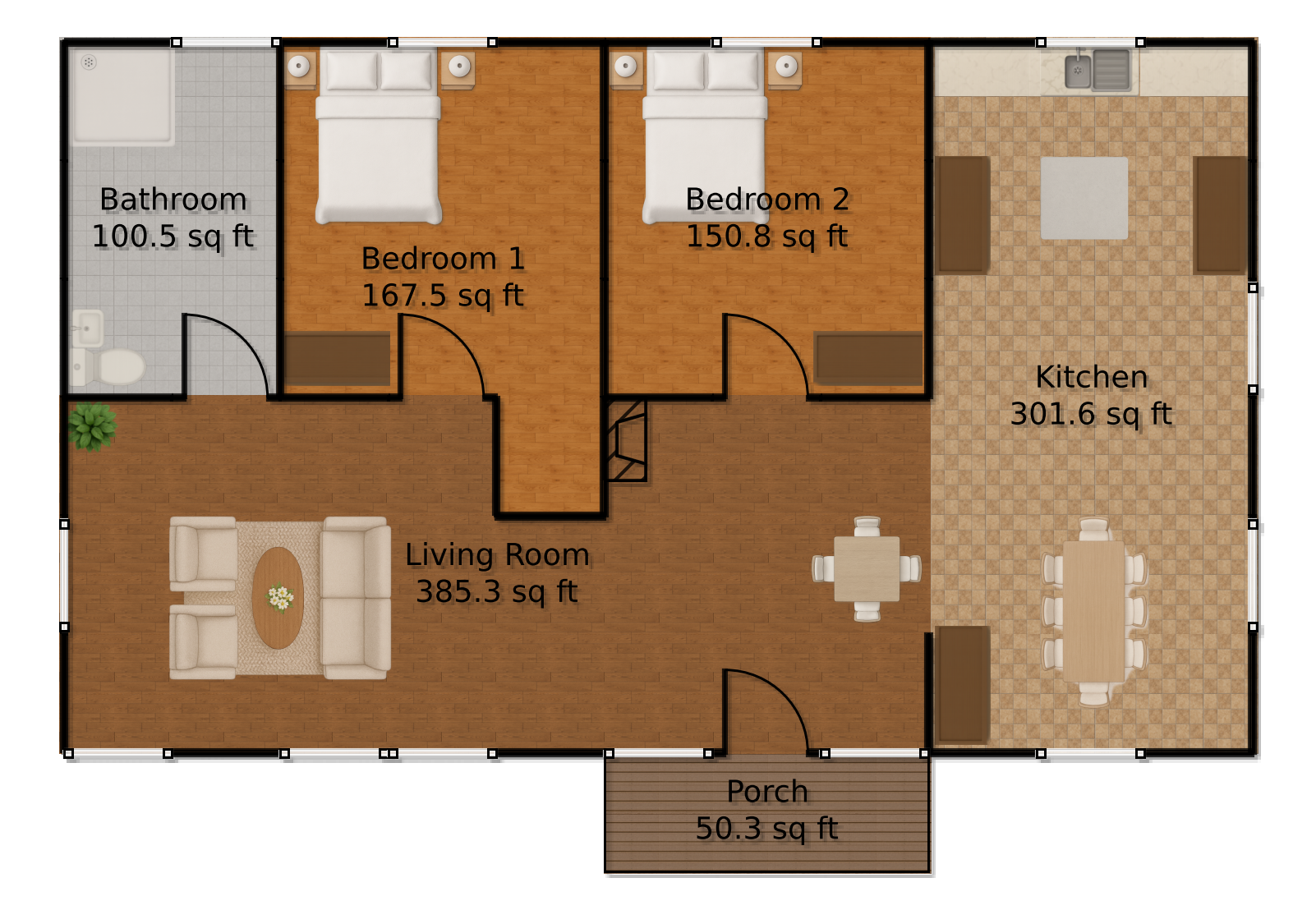Last updated on · ⓘ How we make our floor plans

This stunning house exudes modern charm with its sleek, minimalist facade. Crisp white siding pairs beautifully with the stylish black window frames.
The pitched roof, topped with elegant metal roofing, adds a touch of sophistication. It’s like the house just stepped off the runway of architectural design! A sturdy stone chimney adds a rustic yet refined element, grounding the contemporary look.
Presenting the floor plan drafts of this architectural beauty! They’re like treasure maps to a cozy haven. And guess what? They’re available for download as printable PDFs. Perfect for planning your interior design dreams!
- Total Area: 1155.97 sq ft
- Bedrooms: 2
- Bathrooms: 1
- Floors: 1
Main Floor


Welcome to the Main Floor, where space is used as efficiently as a Swiss army knife!
The Living Room invites you into a generous 385.32 sq ft of relaxation paradise. Whether watching TV or hosting a dance-off, this room has you covered.
Next, glide into the Kitchen. At 301.56 sq ft, it’s a culinary haven worthy of a chef’s kiss. Bon appétit!
The cozy Bedroom 1 is 167.53 sq ft, just right for dreaming bigger than your bed.
Our lone Bathroom, at 100.52 sq ft, promises not to cramp your comfort. It’s more spa-vibe than squeeze-in.
Bedroom 2 measures 150.78 sq ft. Because sometimes, a little sibling rivalry needs a neutral zone!
And finally, step out onto the Porch. At 50.26 sq ft, it’s the perfect spot for sipping your morning coffee with a side of fresh air.
Table of Contents




