Last updated on · ⓘ How we make our floor plans
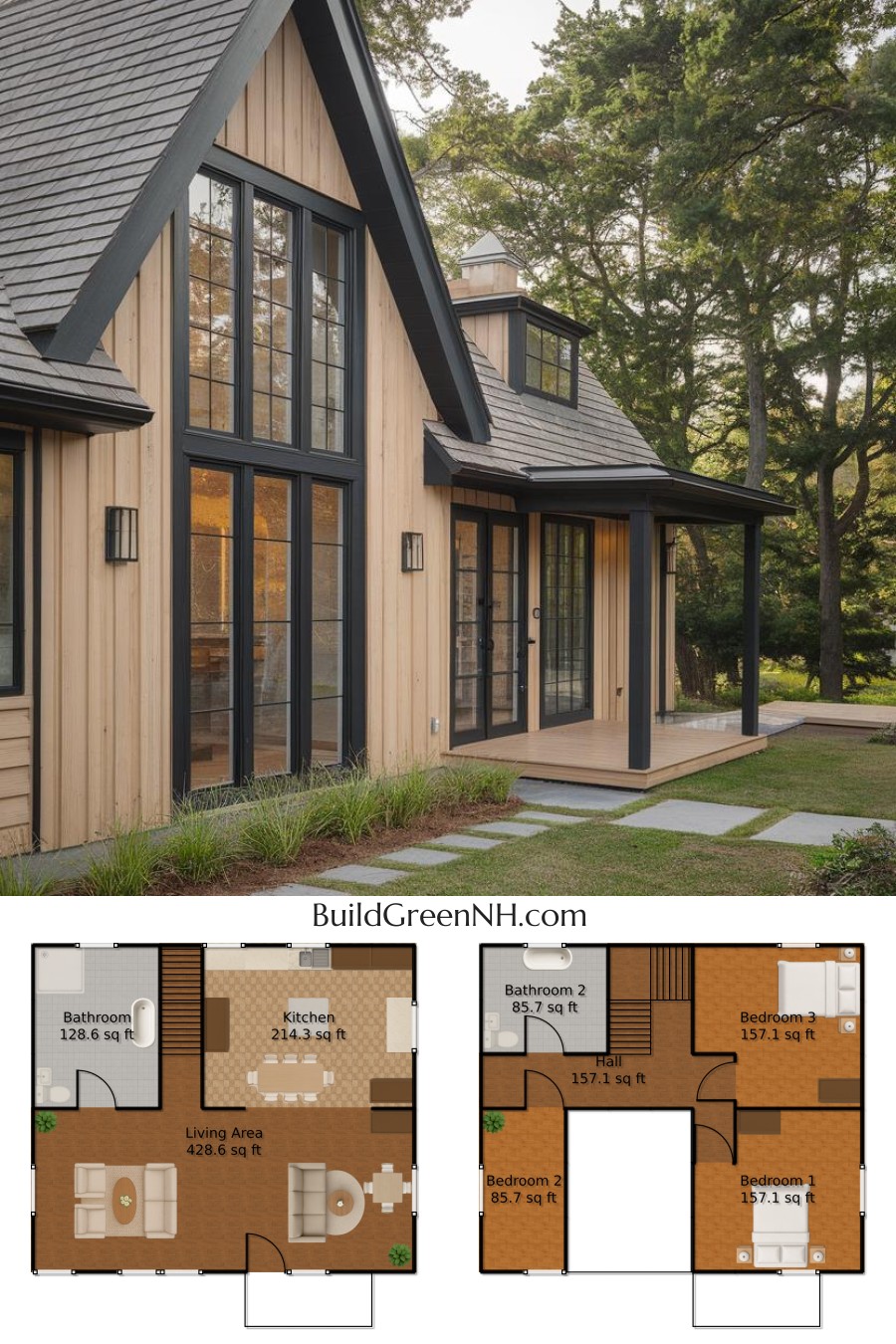
The house façade boasts a charming blend of modern cottage and classic elegance. With vertical wood siding offering a warm, natural feel, the design complements the sleek black frames of the oversized windows.
The gabled roof, covered in durable shingles, adds a bold architectural statement, perfect for those who fancy their homes looking both cozy and chic.
These are floor plan drafts and are available for download as printable PDF. Get ready to visualize your future home; just make sure your printer has enough ink!
- Total area: 1414.29 sq ft
- Bedrooms: 3
- Bathrooms: 2
- Floors: 2
Main Floor
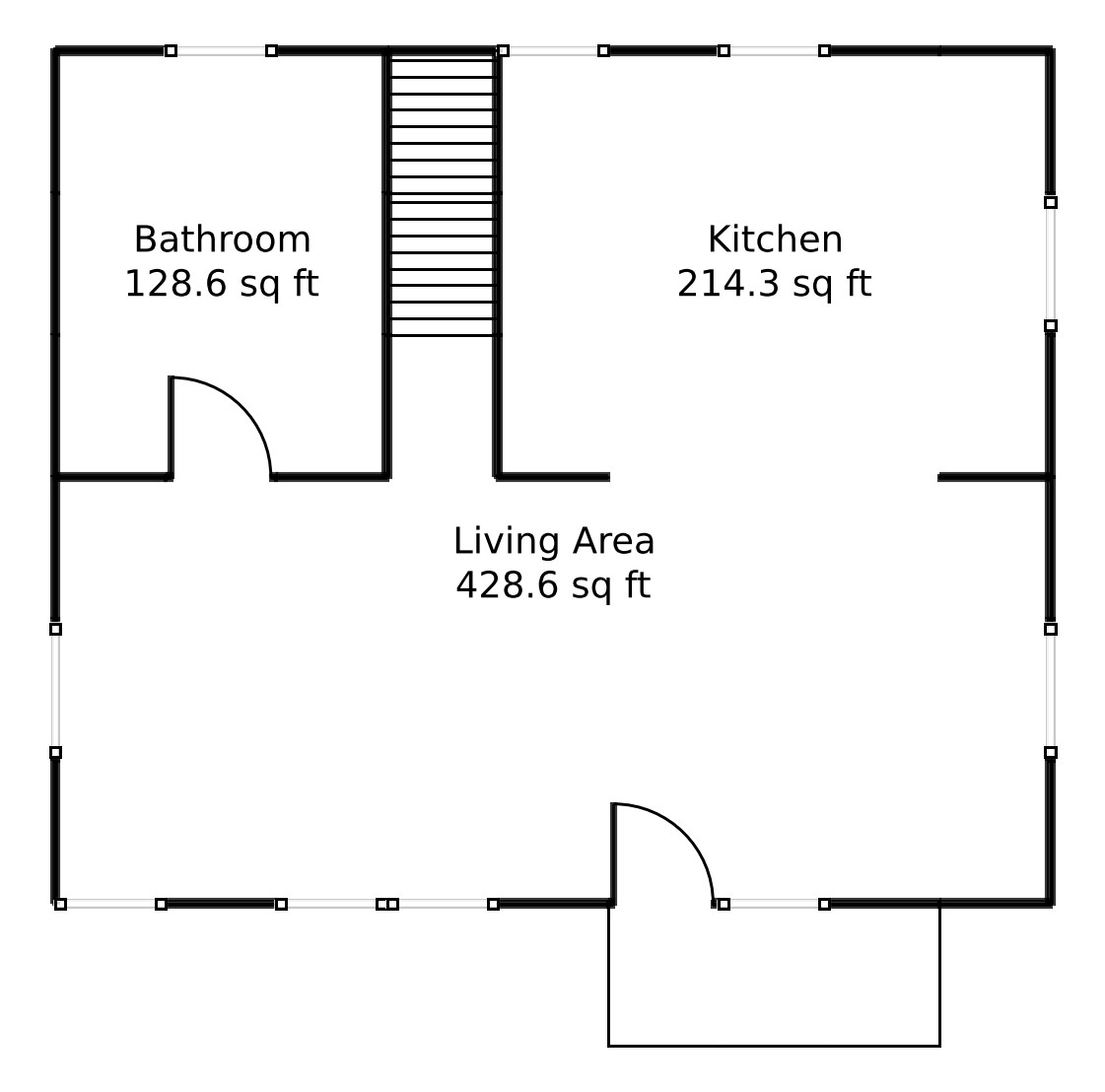
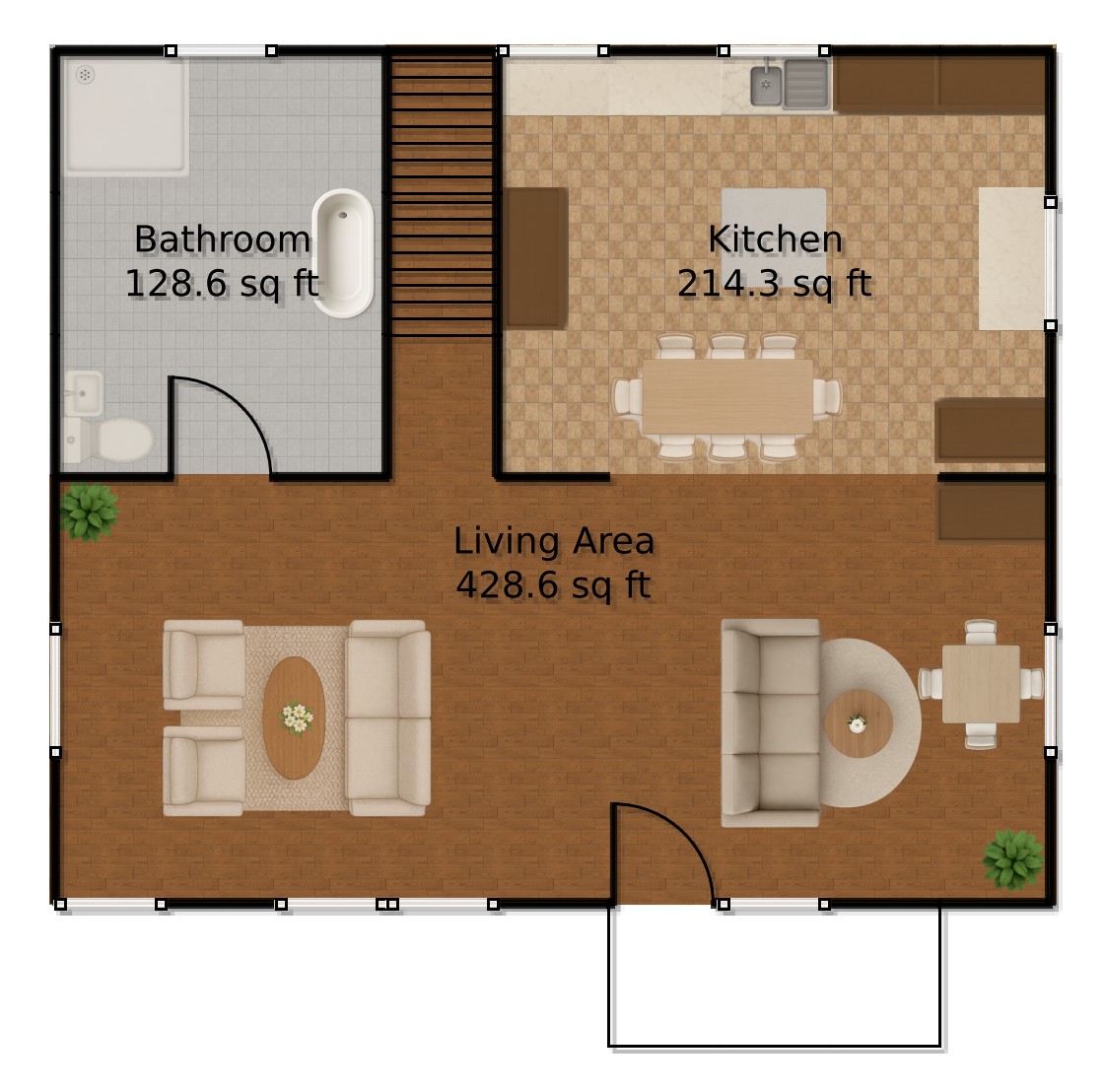
The main floor spreads over 771.43 sq ft, serving as the heart of the home. The living area, a generous 428.57 sq ft, is perfect for hosting your favorite TV show marathons.
The kitchen, covering 214.29 sq ft, is where culinary magic—or at least your attempt at it—happens. The cozy 128.57 sq ft bathroom waits for you to turn it into a mini spa.
Upper Floor
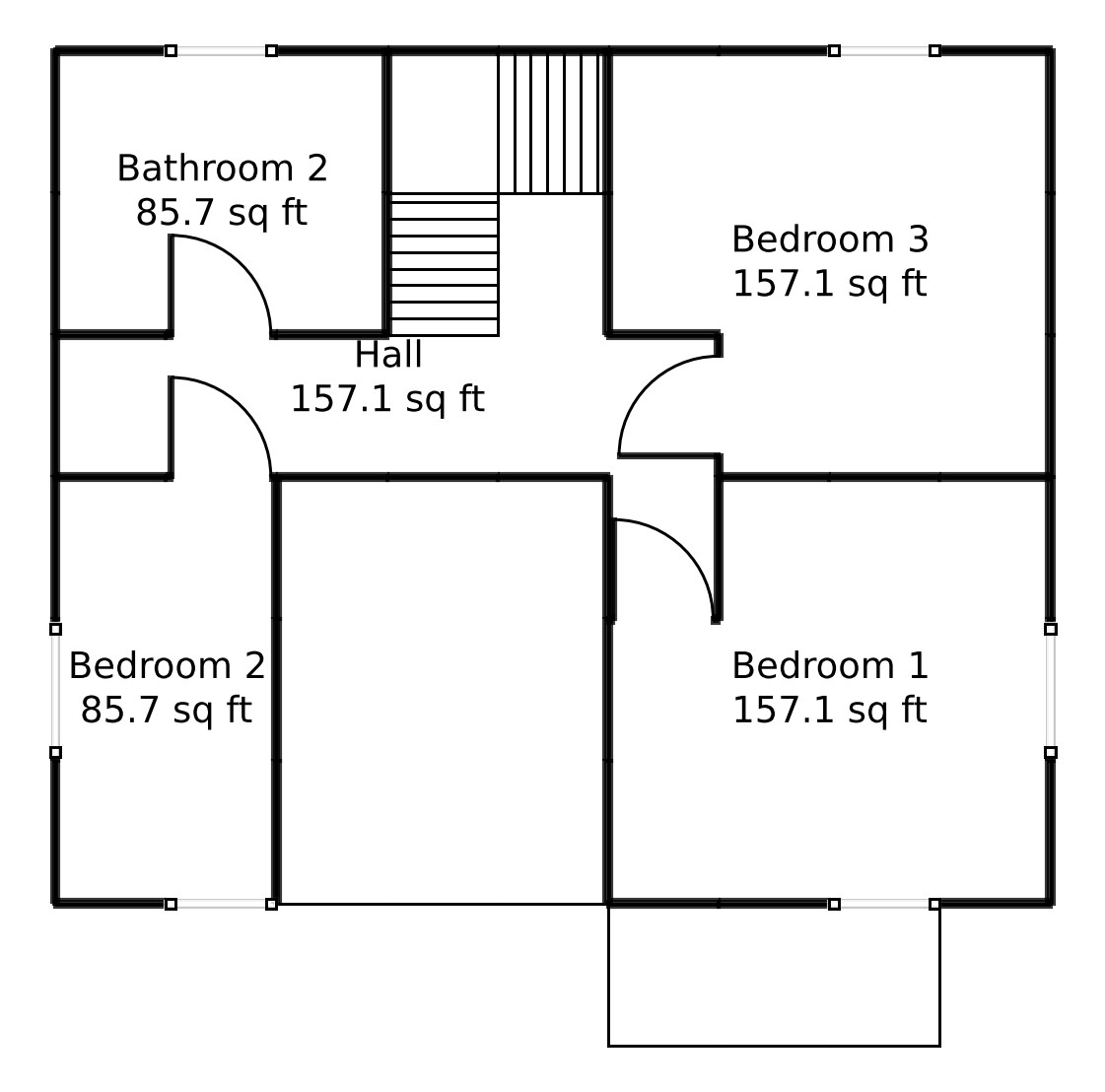
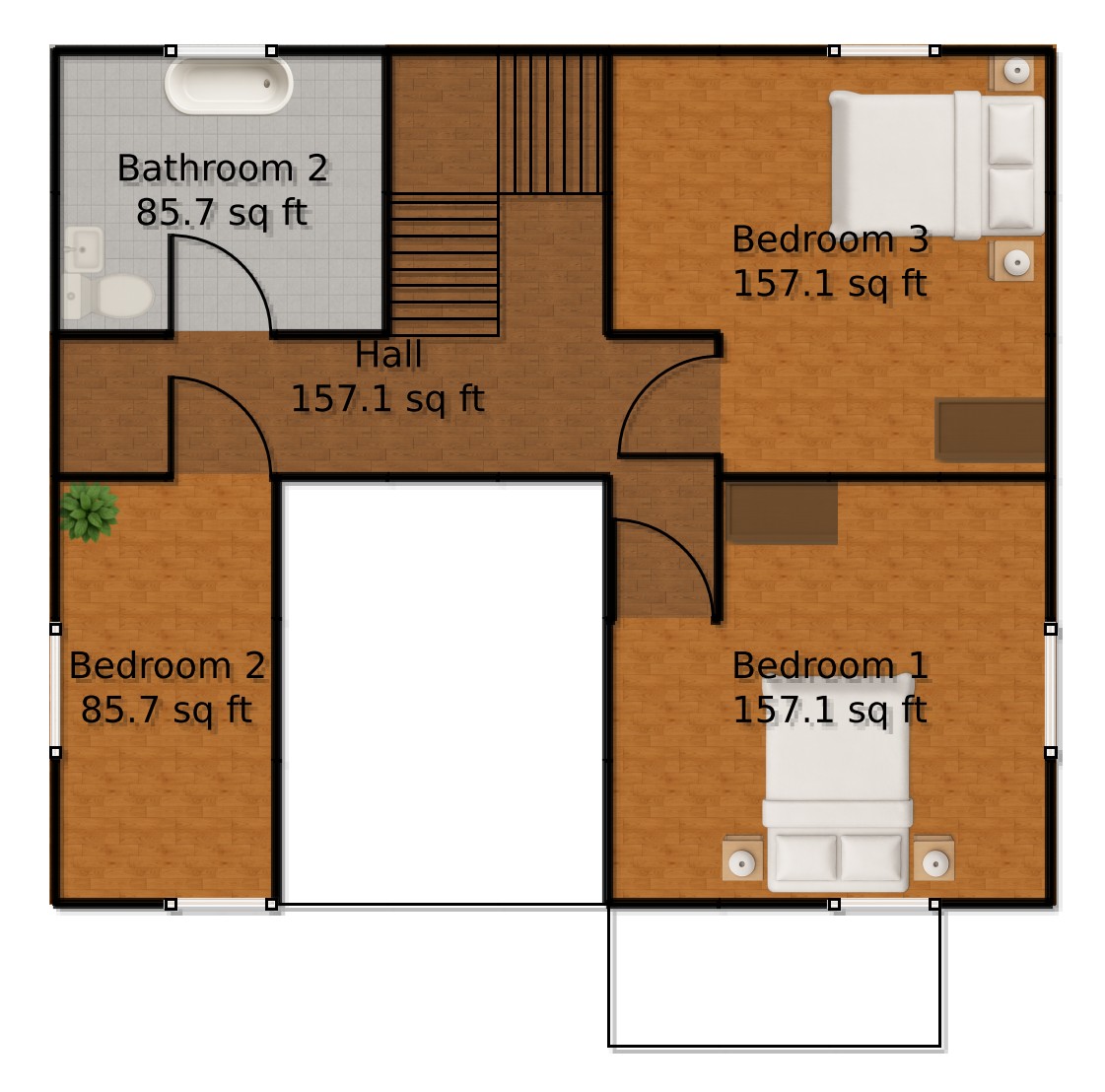
The upper floor includes 642.86 sq ft of space. Bedroom 1, covering 157.14 sq ft, is your personal sanctuary. The hall, also 157.14 sq ft, is excellent for pacing while thinking about life’s mysteries.
Bathroom 2, a comfortable 85.71 sq ft, ensures there’s no morning rush. Bedrooms 2 and 3 both offer 85.71 sq ft and 157.14 sq ft of sweet dreams.
Table of Contents




