Last updated on · ⓘ How we make our floor plans
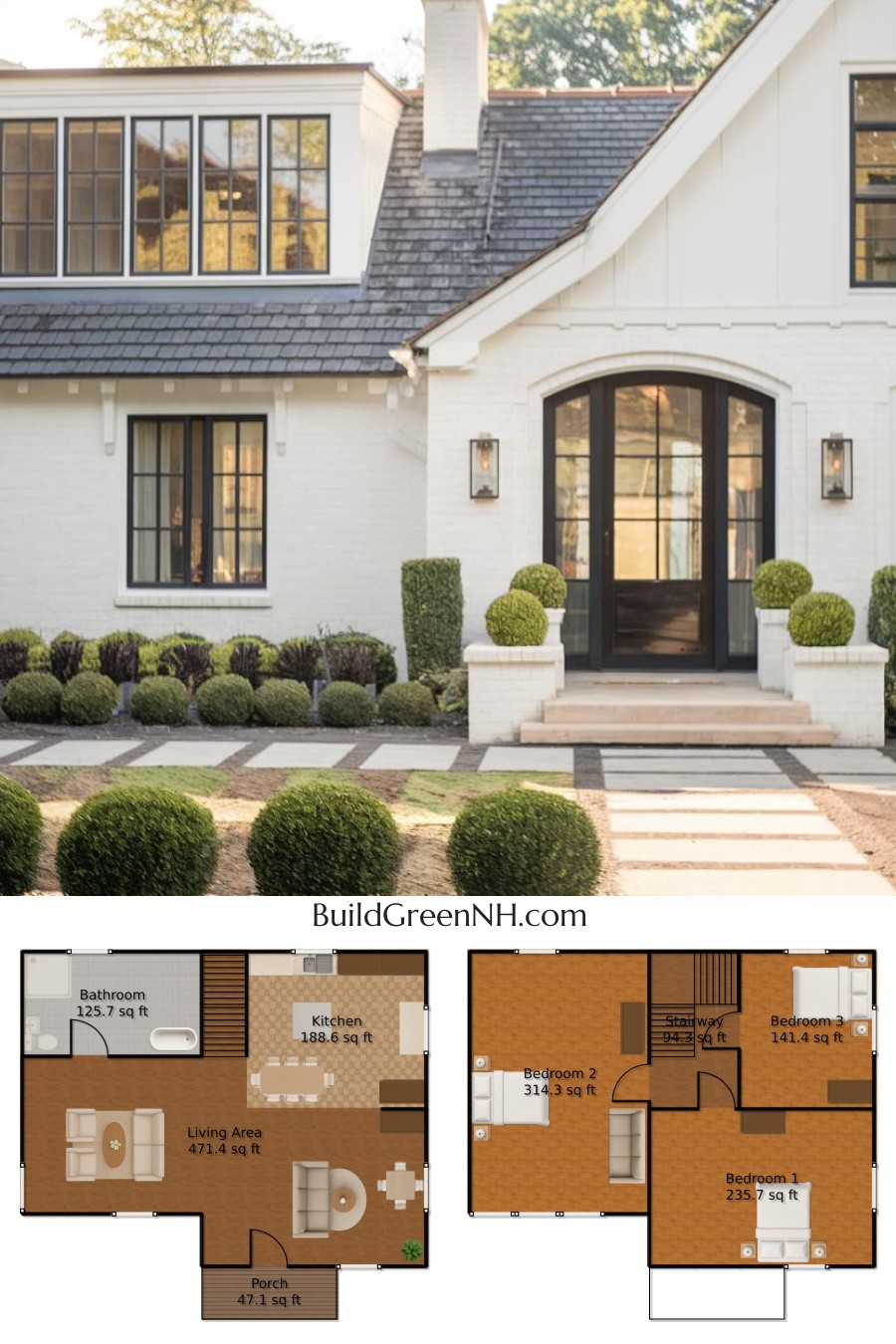
This charming house features a modern facade with clean lines and elegant architecture. The exterior showcases crisp white siding complemented by rich black window frames.
Its gable roof is adorned with durable slate shingles, giving it a classic yet contemporary look. The tasteful use of brick and glass blends old-world charm with modern design, making this abode a true architectural gem.
These are floor plan drafts, and they are brimming with potential and creative possibilities. If you’re the kind who likes to doodle future furniture arrangements, you’re in luck! These plans are available for download as printable PDF files. Ready, set, imagine!
- Total Area: 1,618.57 sq ft
- Bedrooms: 3
- Bathrooms: 1
- Floors: 2
Main Floor
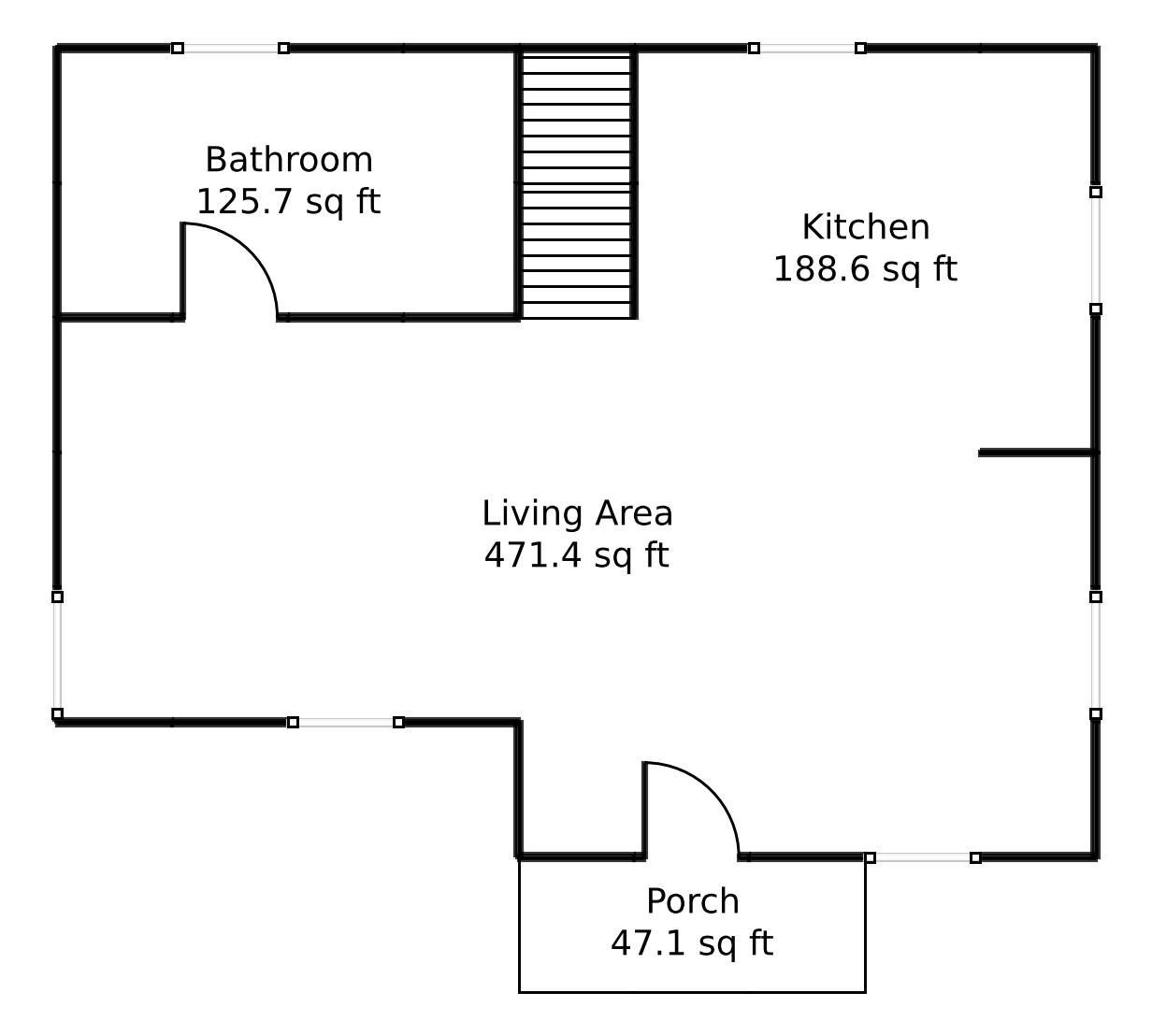
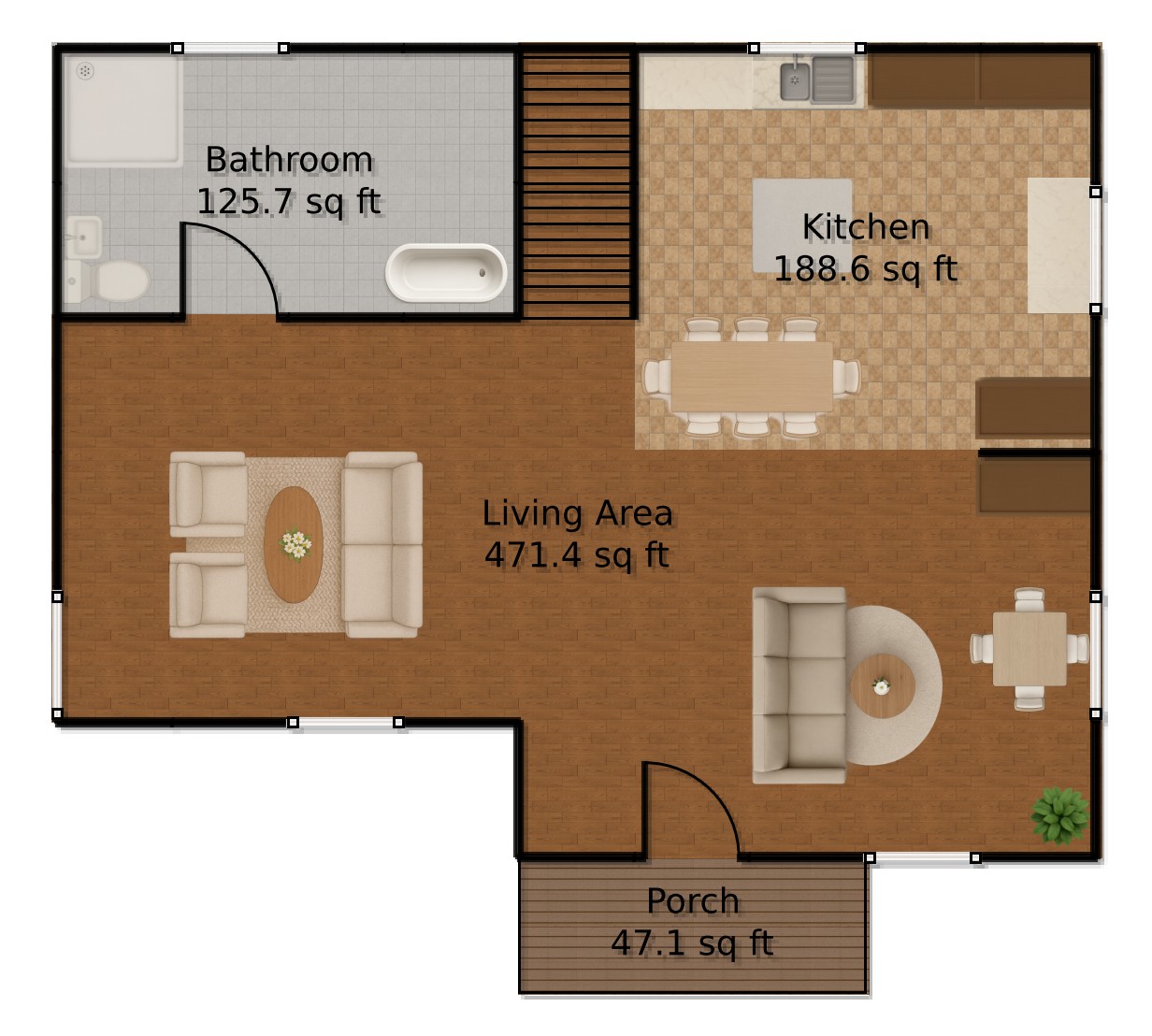
The main floor is a spacious hub for living and entertaining with a total area of 832.86 sq ft. The generous living area, spanning 471.43 sq ft, is perfect for family game nights or a quiet read.
Cooking aficionados will feel right at home in the 188.57 sq ft kitchen—roomy enough for extracurricular culinary experiments.
A 125.71 sq ft bathroom ensures nobody has to sprint upstairs in search of a restroom. Lastly, step outside to enjoy the 47.14 sq ft porch, a cozy spot for morning coffee or amateur bird-watching.
Upper Floor
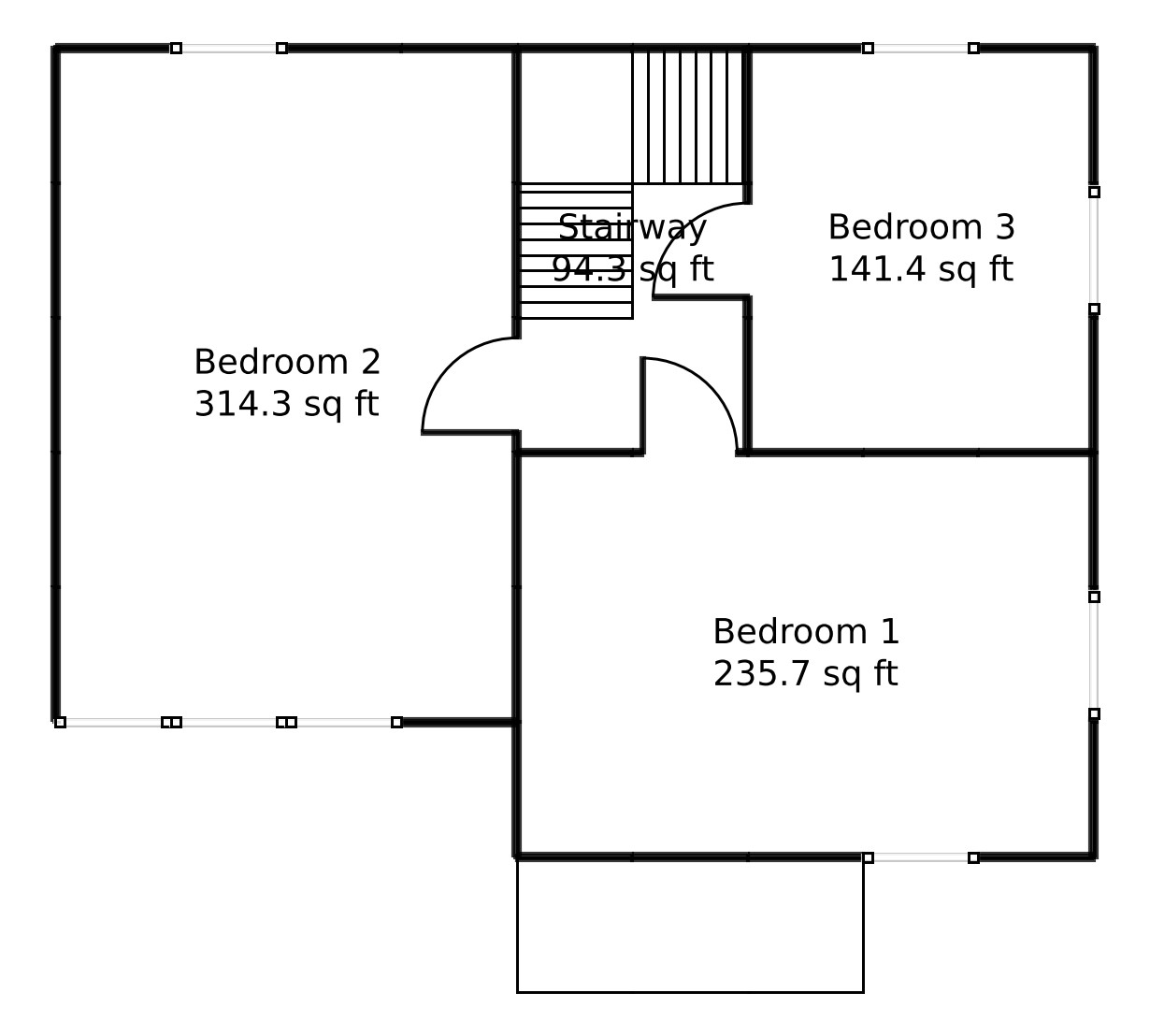
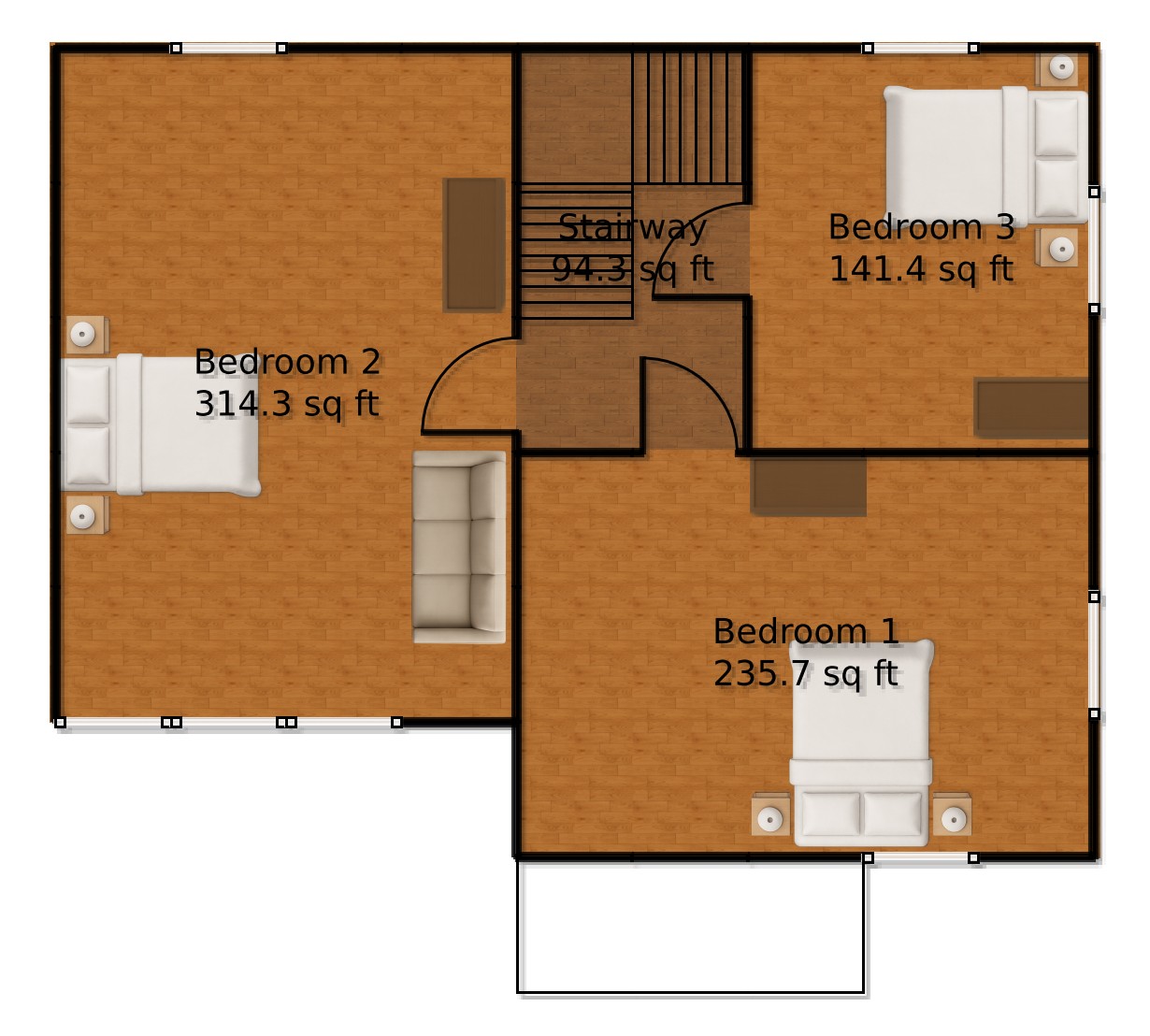
The upper floor boasts a quiet retreat with a total area of 785.71 sq ft. Bedroom 1 is a sizeable 235.71 sq ft, providing a perfect haven for your dreams and maybe a few snoozes.
Bedroom 2 is the reigning champion at 314.29 sq ft, ideal for fighting over TV remote supremacy.
Bedroom 3 rounds it all out with 141.43 sq ft—cozy but perfectly delightful. And don’t forget the stairway encompassing 94.29 sq ft, because getting from A to Z is more fun with a graceful ascent.
Table of Contents




