Last updated on · ⓘ How we make our floor plans
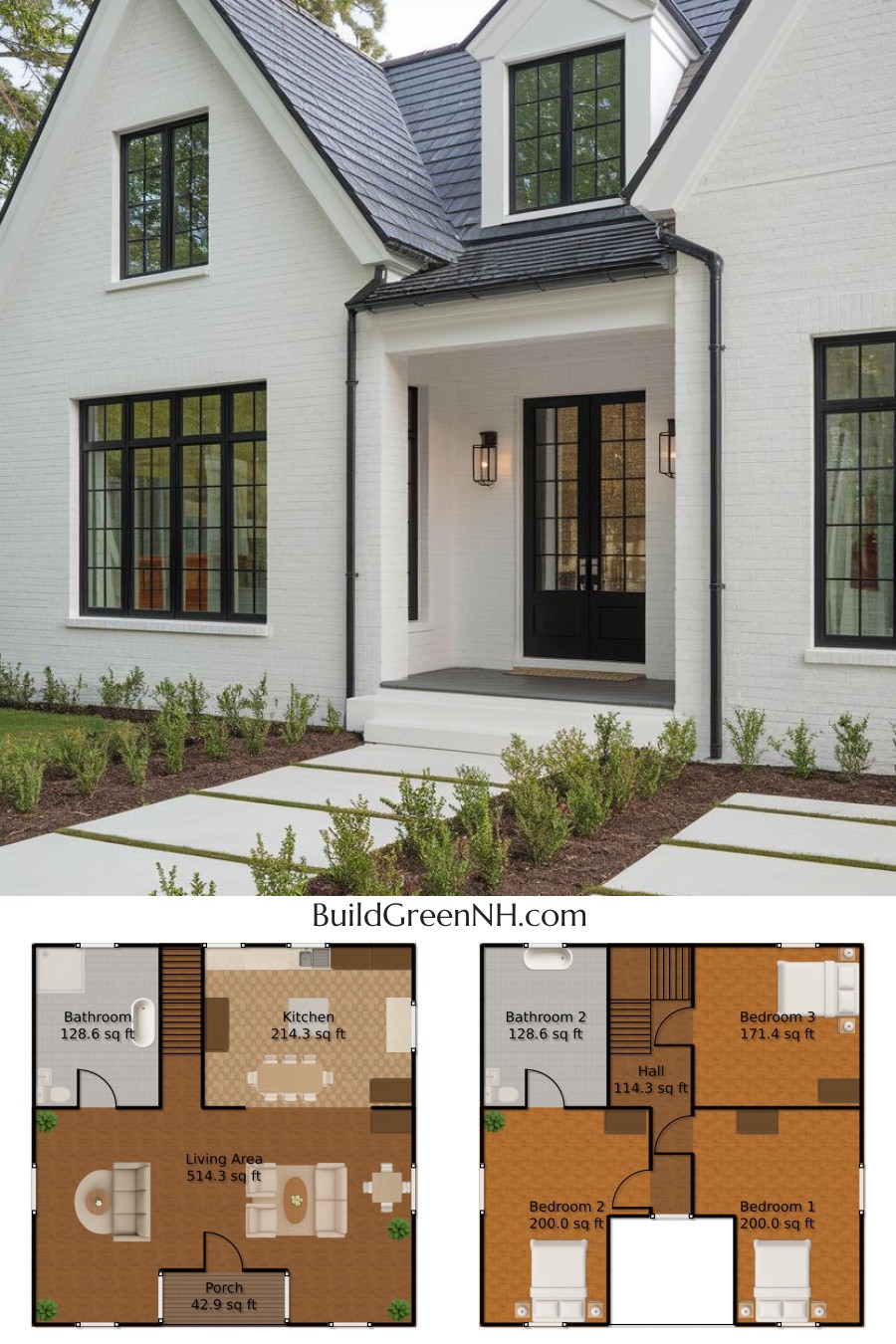
Behold this charming abode! With its clean lines and modern gable roof, this house exterior is as inviting as a warm cup of tea on a rainy day.
The white brick siding exudes sophistication, making the black window frames pop like a tuxedo at a casual barbecue. And those delightful porch lights? Perfect for guiding you home after a long day or just impressing the neighbors.
What you see here are floor plan drafts of this splendid dwellings. Feel free to download them as printable PDFs and start dreaming about your new castle. Perhaps frame them for future bragging rights.
- Total area: 1,714 sq ft
- Bedrooms: 3
- Bathrooms: 2
- Floors: 2
Main Floor
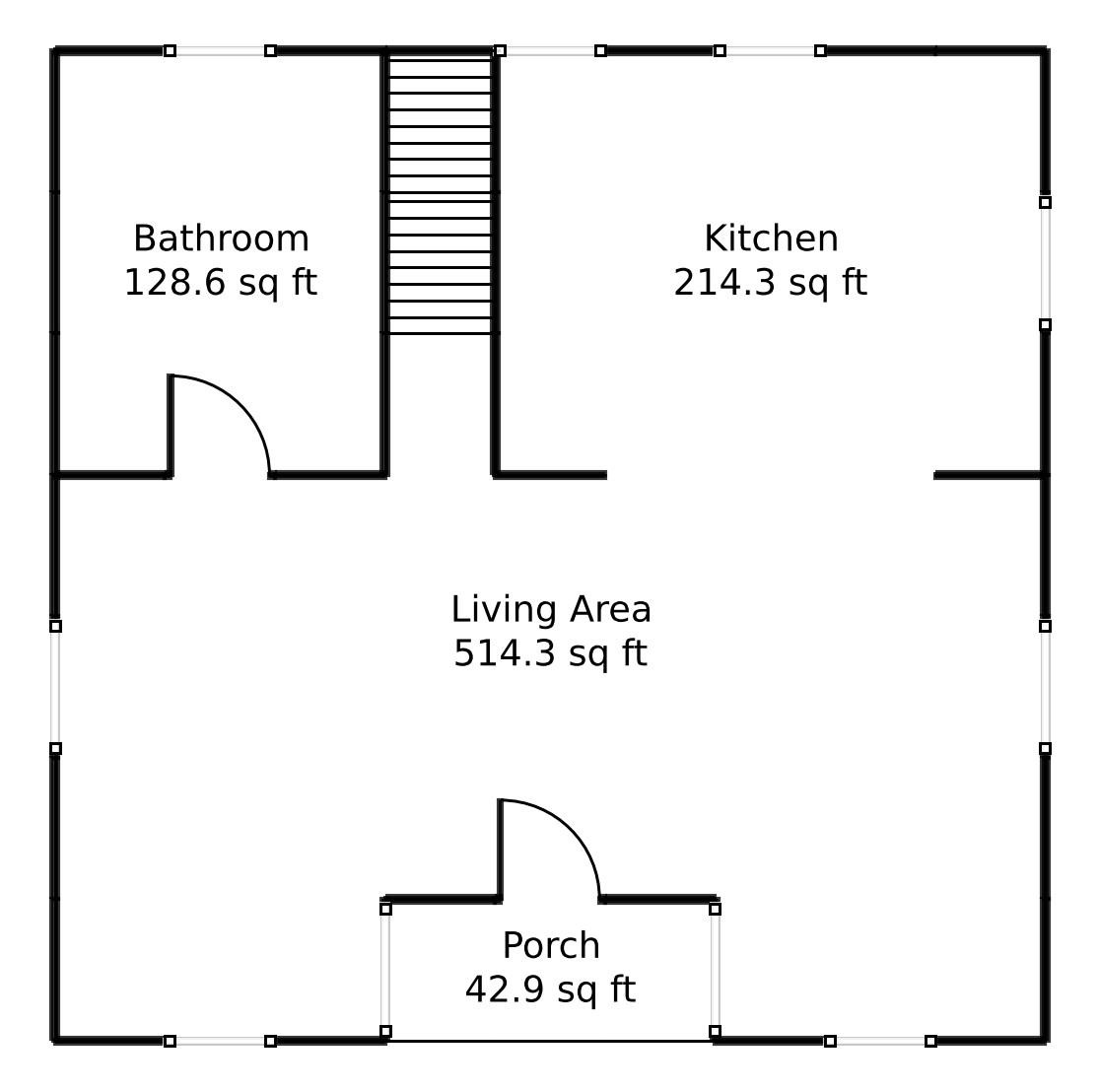
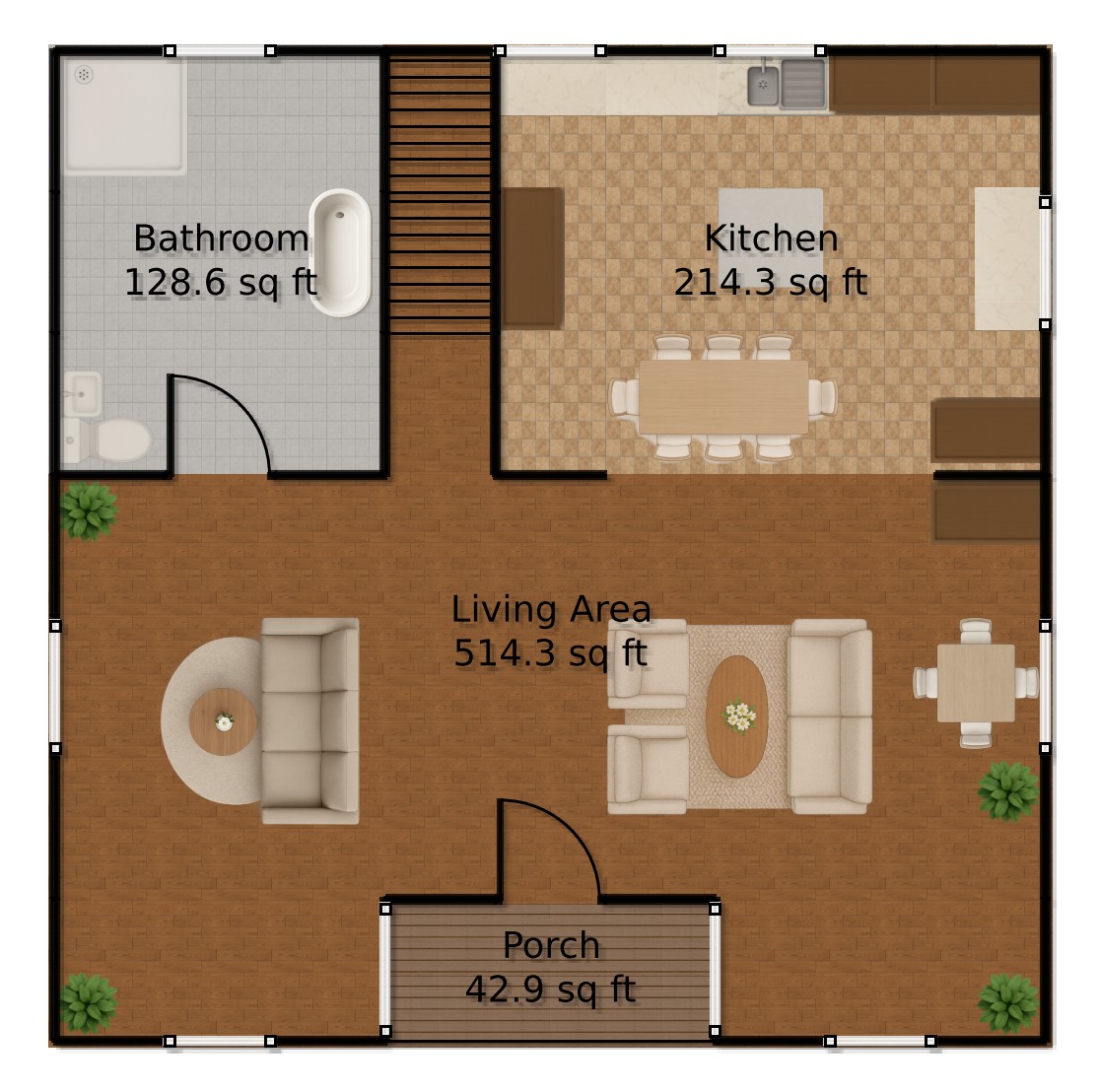
Welcome to the main floor, where you can entertain or simply indulge in lazy afternoons. The living area is a generous 514 sq ft, spacious enough for your dance battles or yoga classes.
Adjacent is a 214 sq ft kitchen, ready to house all your culinary adventures — or at least your pizza nights. Don’t forget the 128 sq ft bathroom, which awaits those moments of solitude. Step out to a cozy 43 sq ft porch, perfect for sipping morning coffee or waving to the postman.
Upper Floor
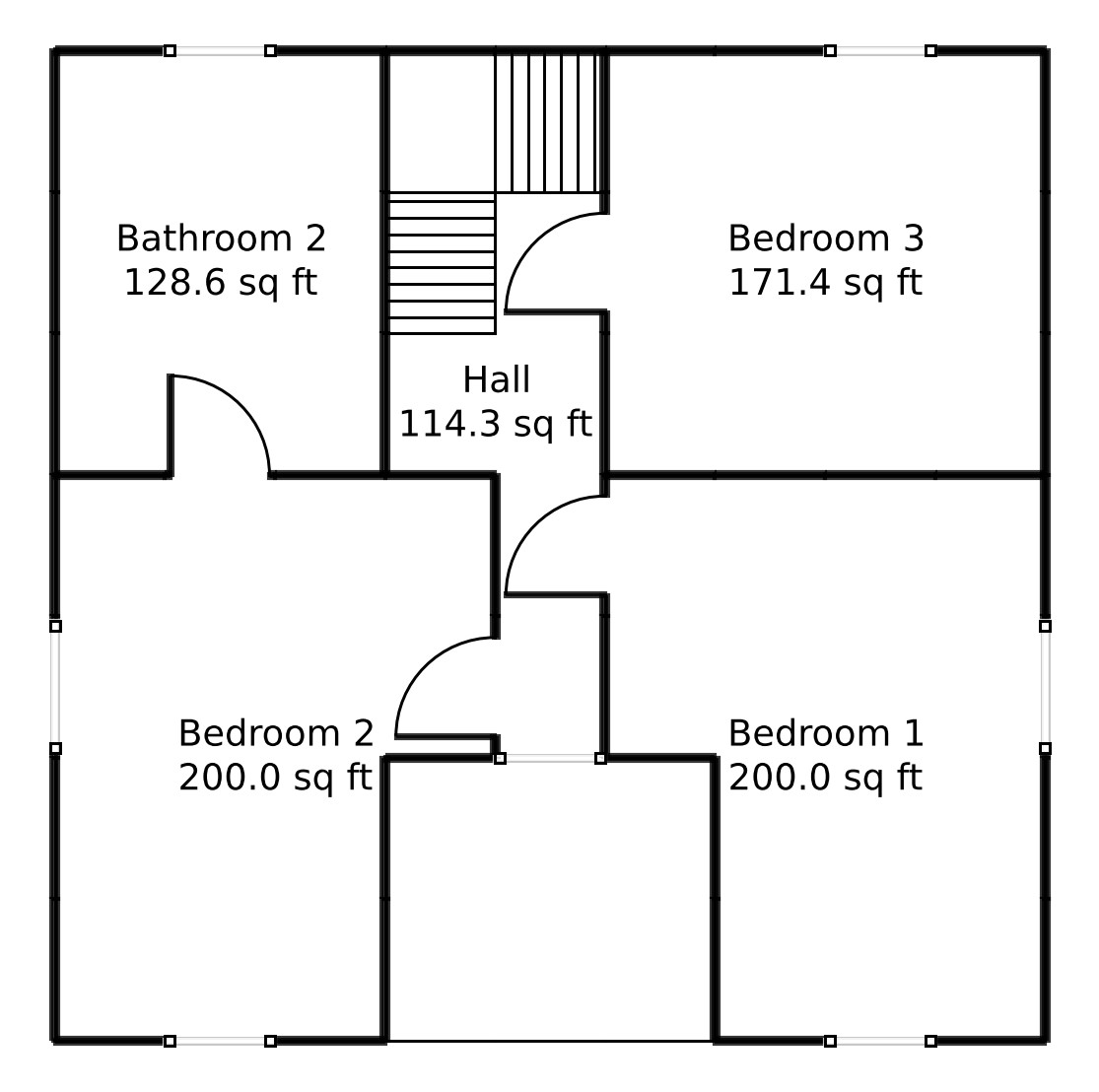
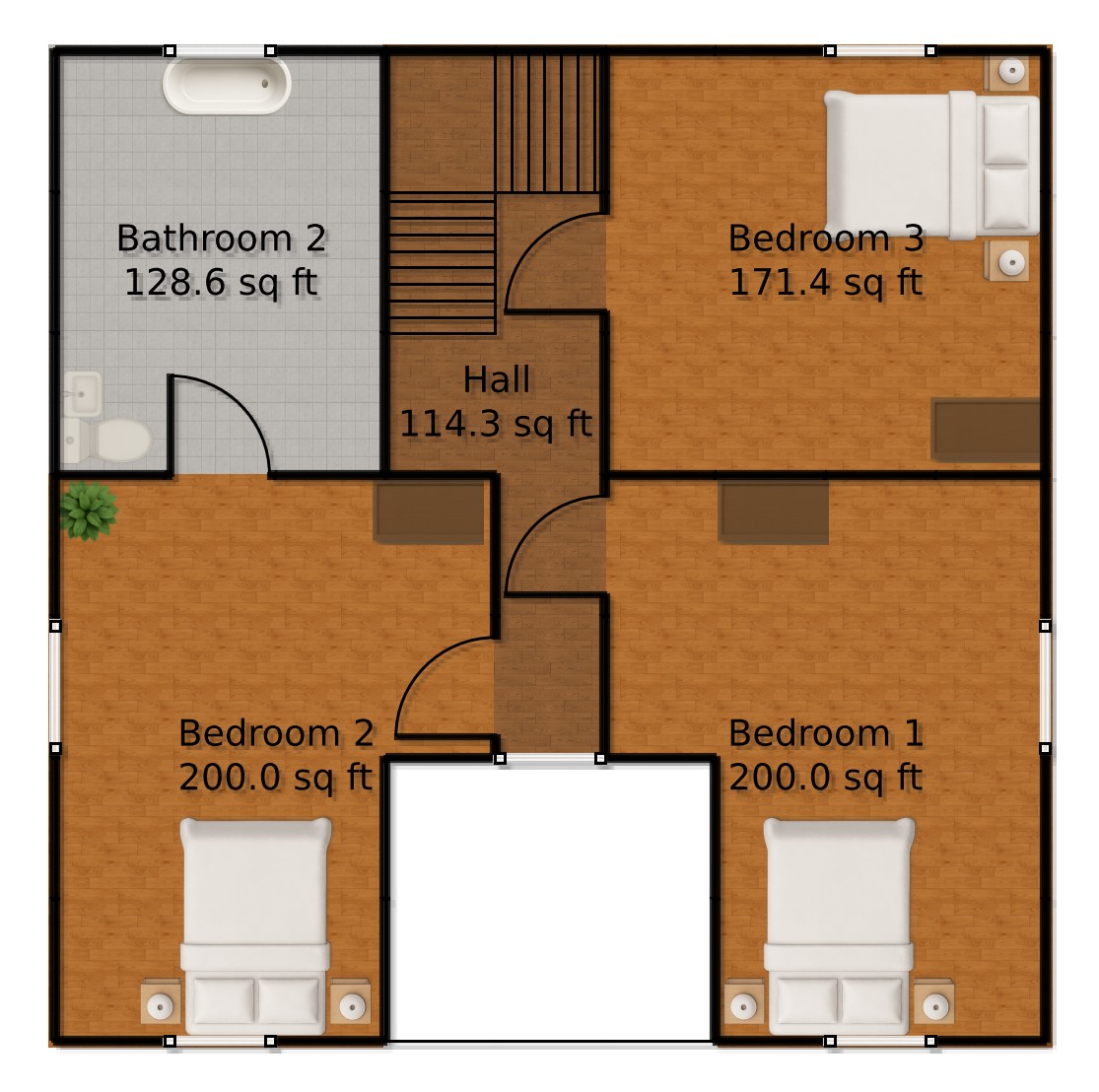
The upper floor is where the real magic (or napping) happens. Three bedrooms await: the 200 sq ft Bedroom 1, offering enough space for late-night stargazing from bed; Bedroom 2 at another 200 sq ft doesn’t disappoint, and Bedroom 3 with 171 sq ft might just encourage that minimalist lifestyle.
A 128 sq ft bathroom proficiently handles morning rush hours. Lastly, a 114 sq ft hall ties it all together, offering a place for those midnight fridge raids.
Table of Contents




