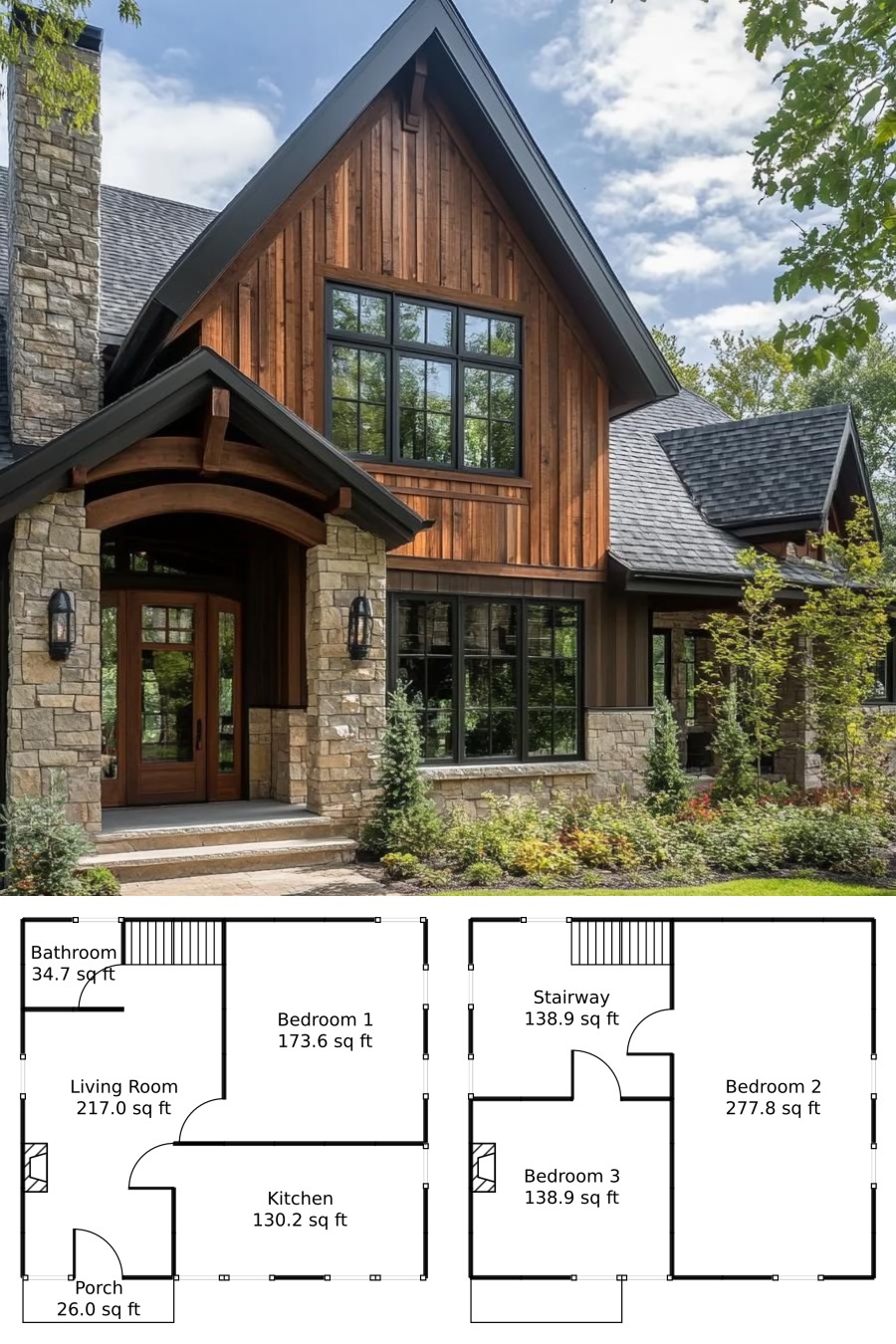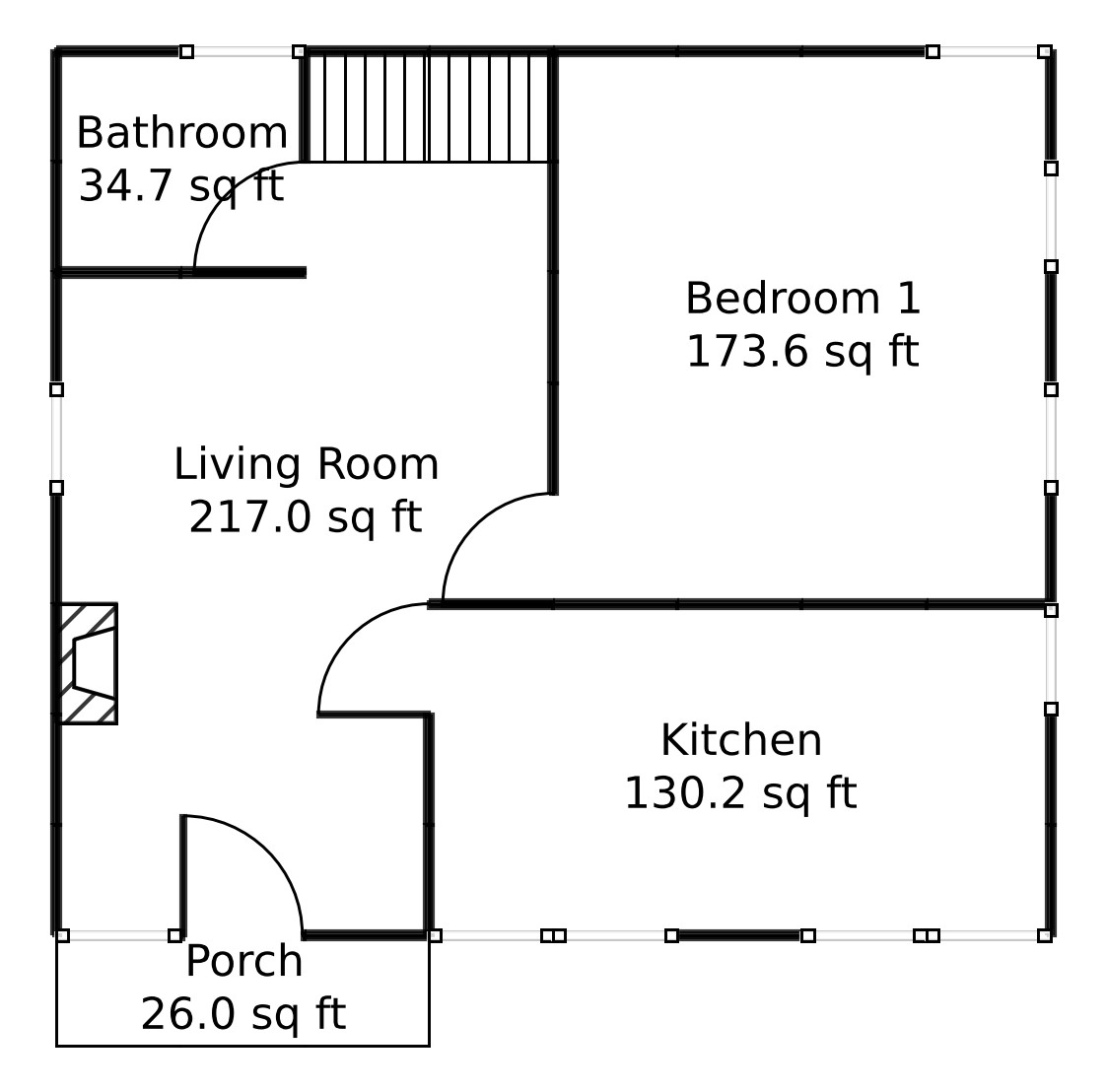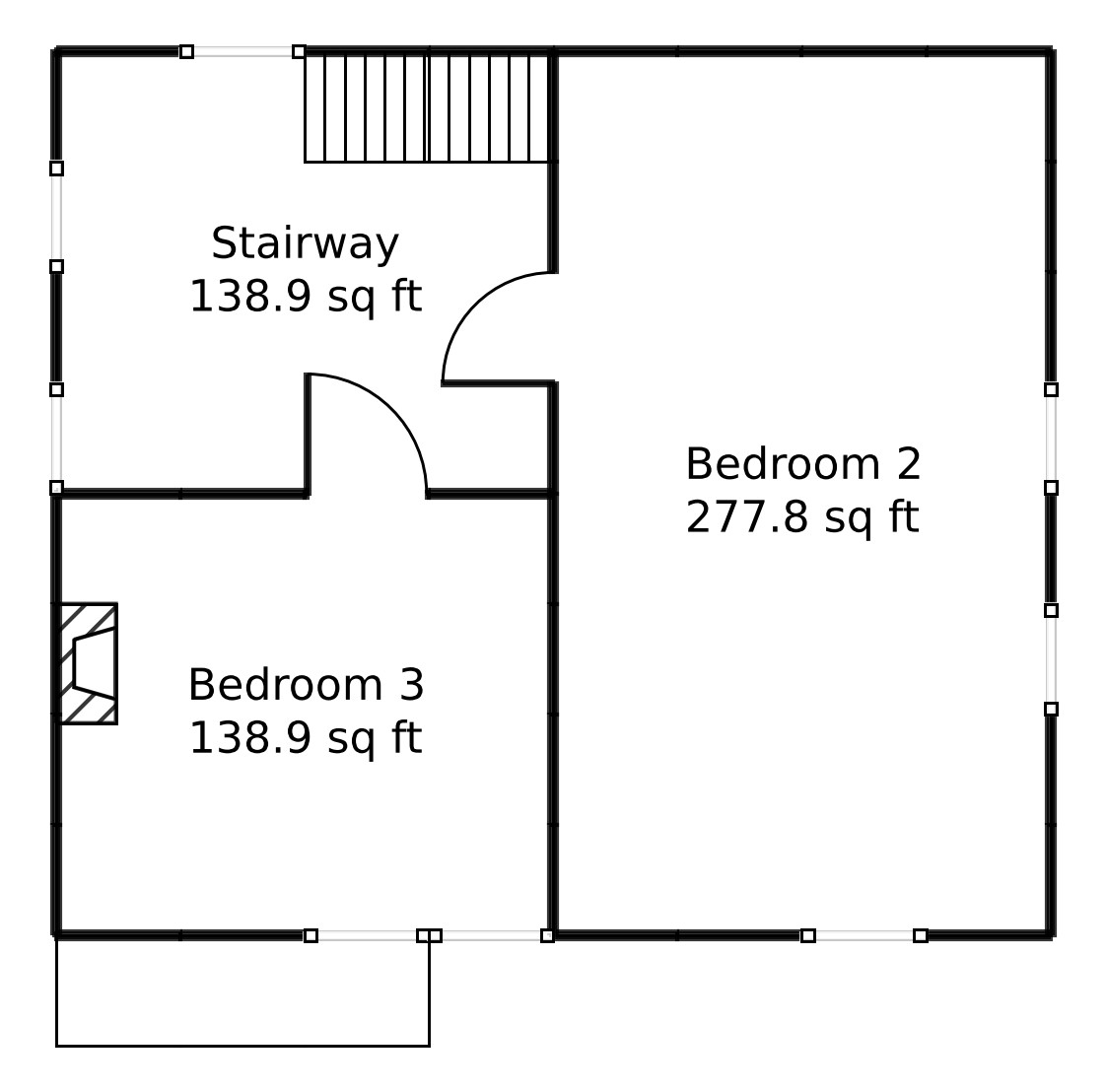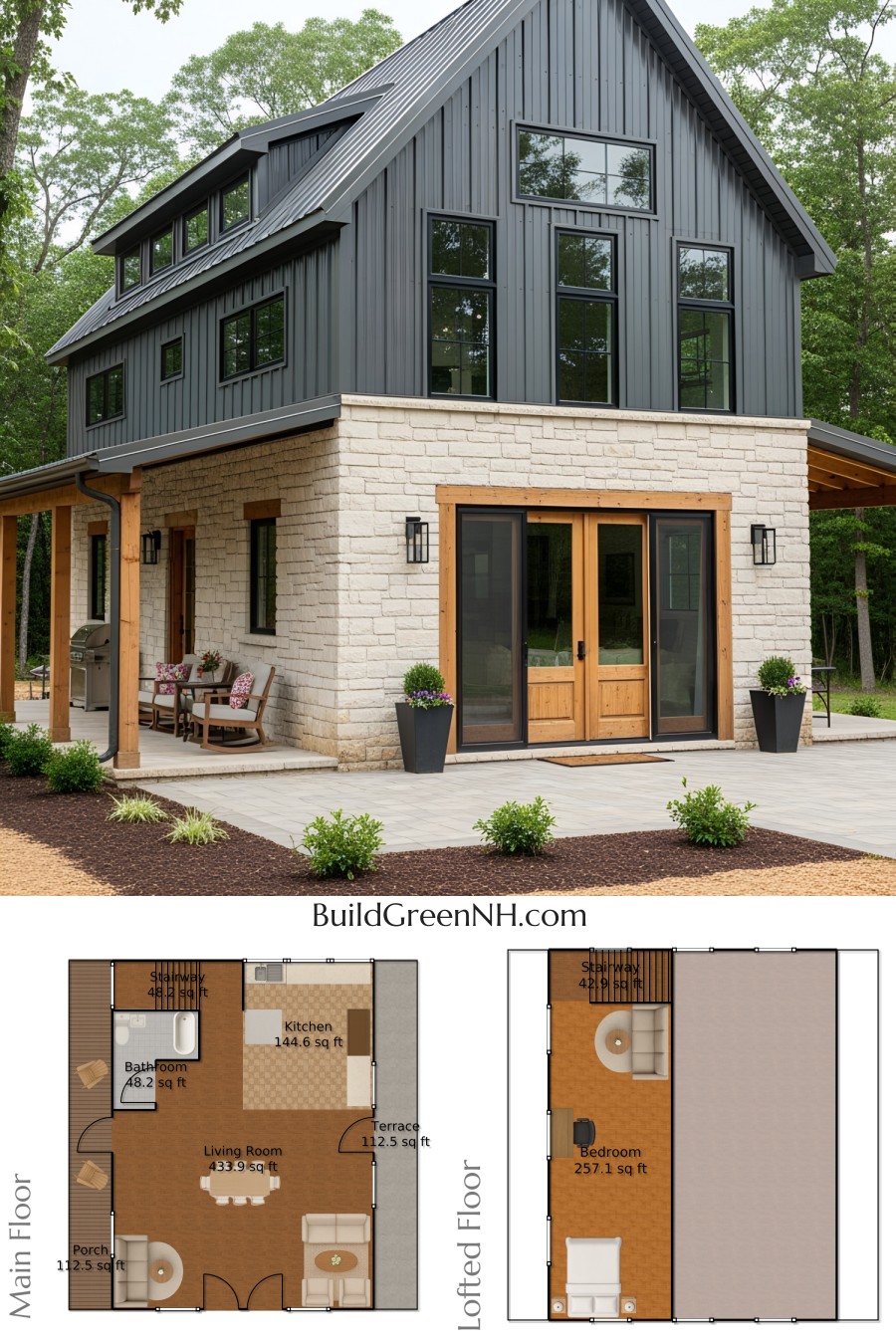Last updated on · ⓘ How we make our floor plans

The house features a charming facade that masterfully blends rustic stone with warm wooden paneling. Its sloped roof, adorned with dark shingles, offers an elegant silhouette against the sky. The large windows invite natural light, making the home both inviting and energy-efficient.
These are floor plan drafts ready for your browsing pleasure. Feeling bold? Download them as printable PDFs and start planning your dream interior.
- Total Area: 1,137 sq ft
- Bedrooms: 3
- Bathrooms: 1
- Floors: 2
Main Floor

Welcome to the main floor, where comfort meets functionality. Enjoy the spacious living room, perfect for both lazy Sundays and enthusiastic dance-offs, at 217 sq ft.
The kitchen offers 130 sq ft of culinary bliss, where you can practice your best Gordon Ramsay impersonation.
Bedroom 1, a cozy retreat at 174 sq ft, is ready to hold your dreams and snoozes. The floor also features a bathroom (35 sq ft) that’s just right for singing in the shower. Step out onto the porch (26 sq ft) to enjoy your morning coffee with a side of fresh air.
Upper Floor

Ascend to the upper floor and discover a space for rest and relaxation. The stairway, at 139 sq ft, leads you to new heights and perhaps new adventures.
Bedroom 2 is an expansive haven of 278 sq ft, perfect for sprawling naps or yoga sessions. Meanwhile, Bedroom 3, at 139 sq ft, offers a cozy escape from the world.
Table of Contents




