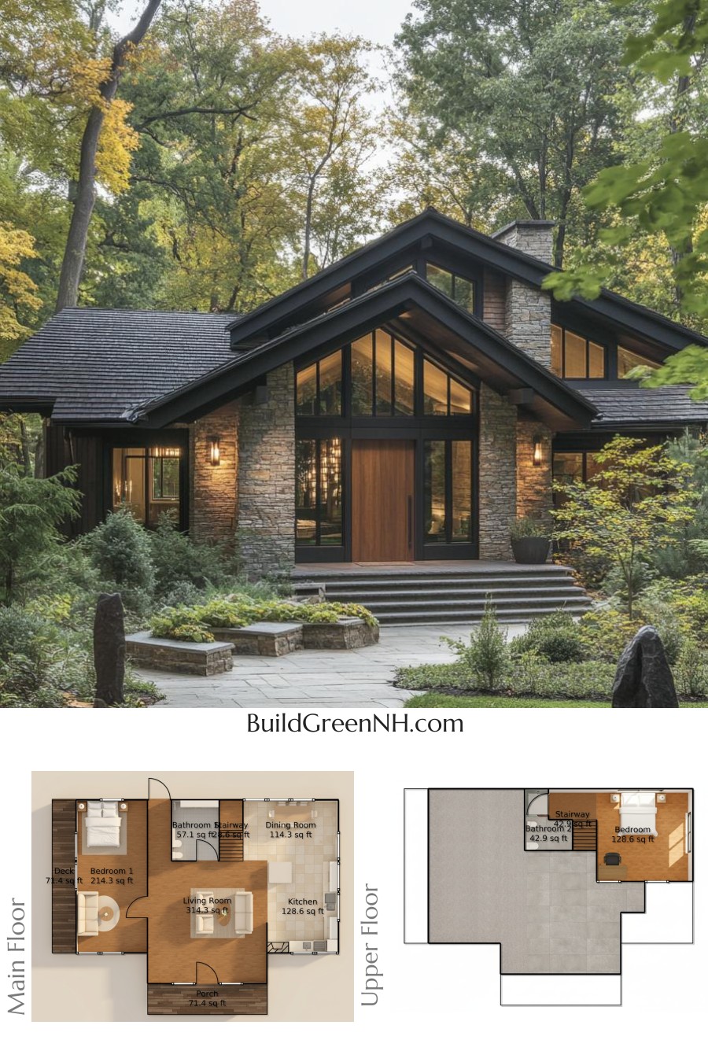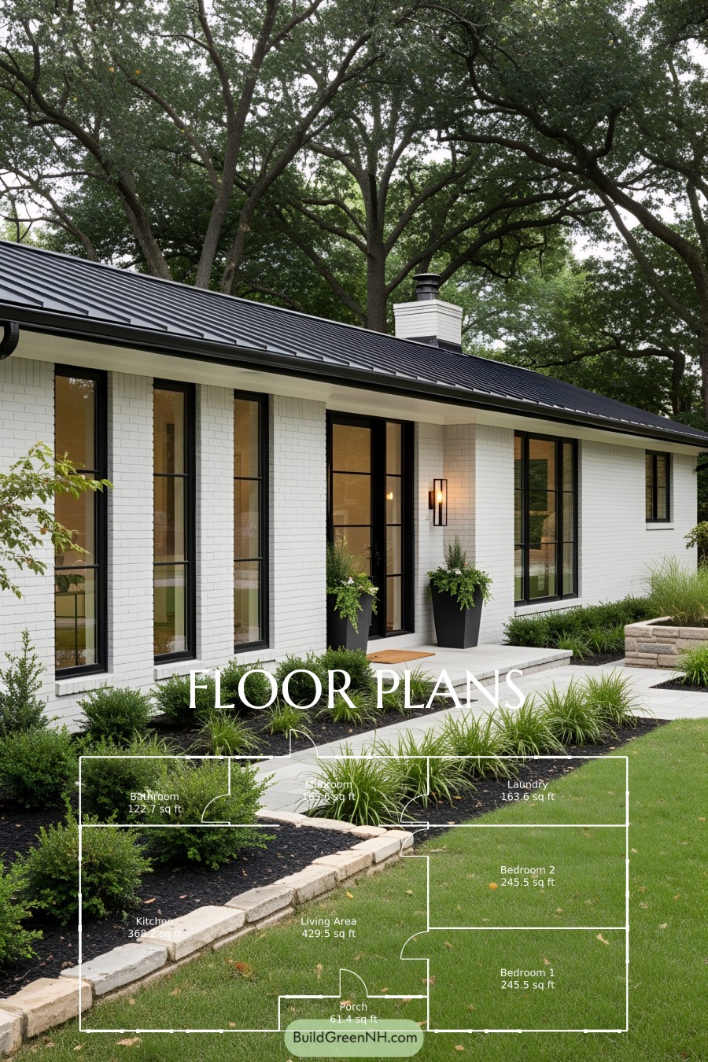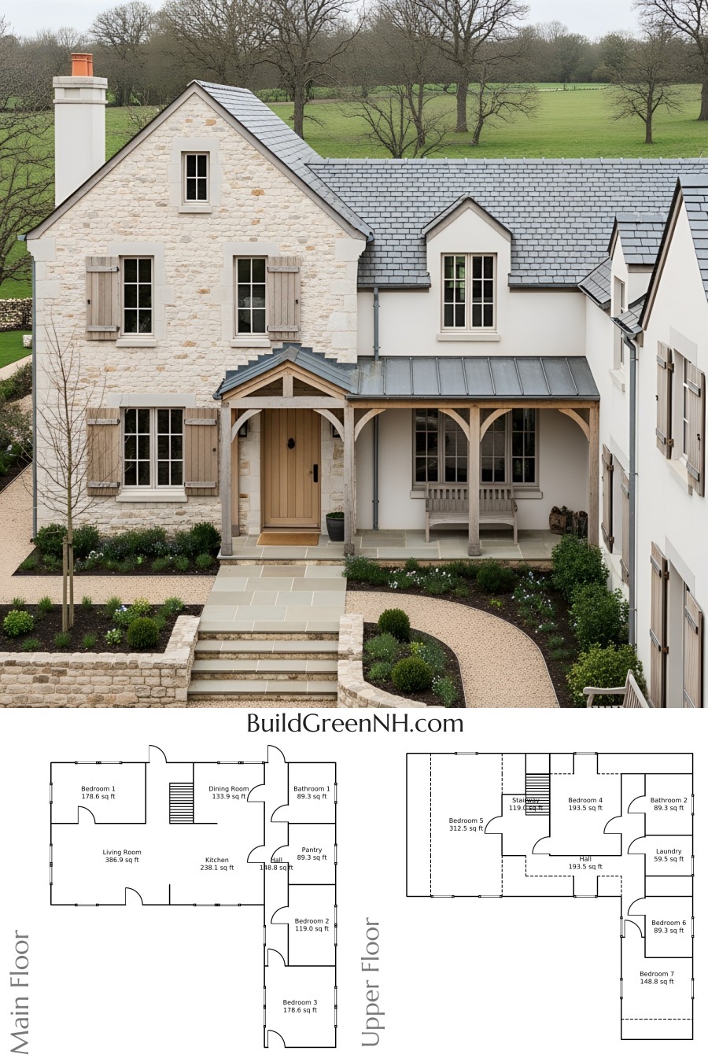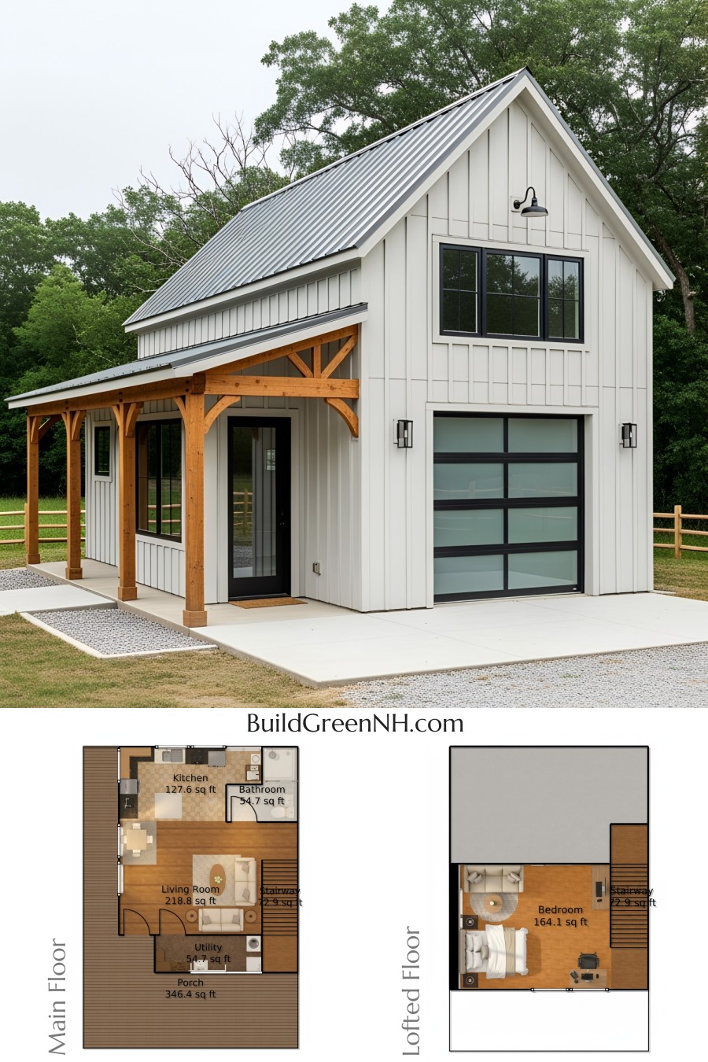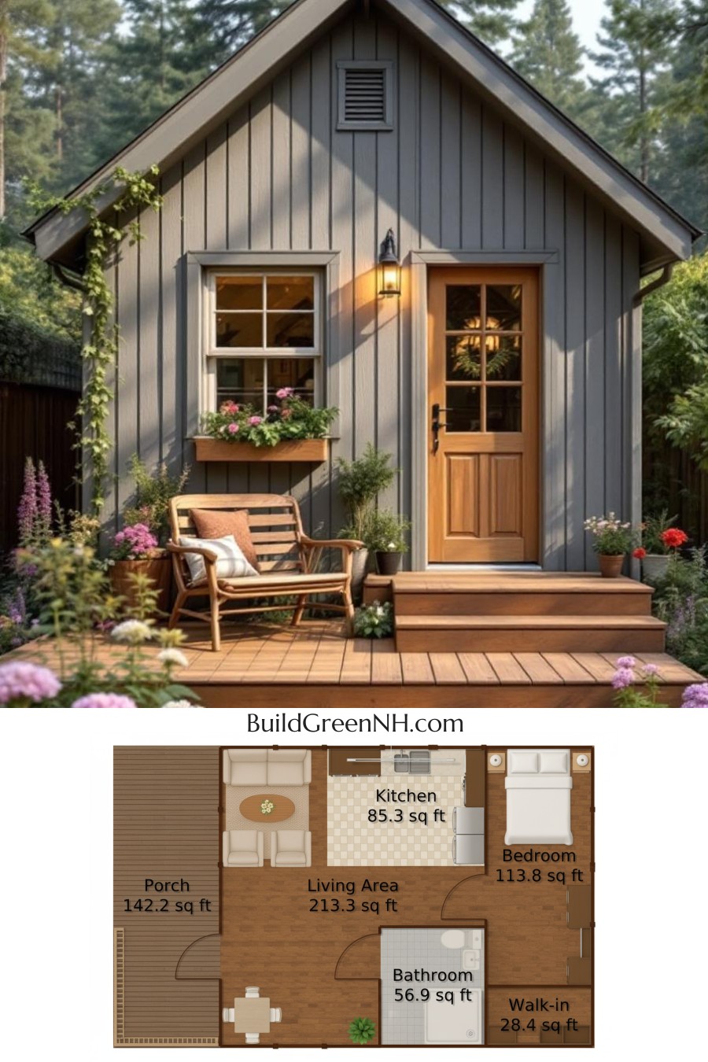Last updated on
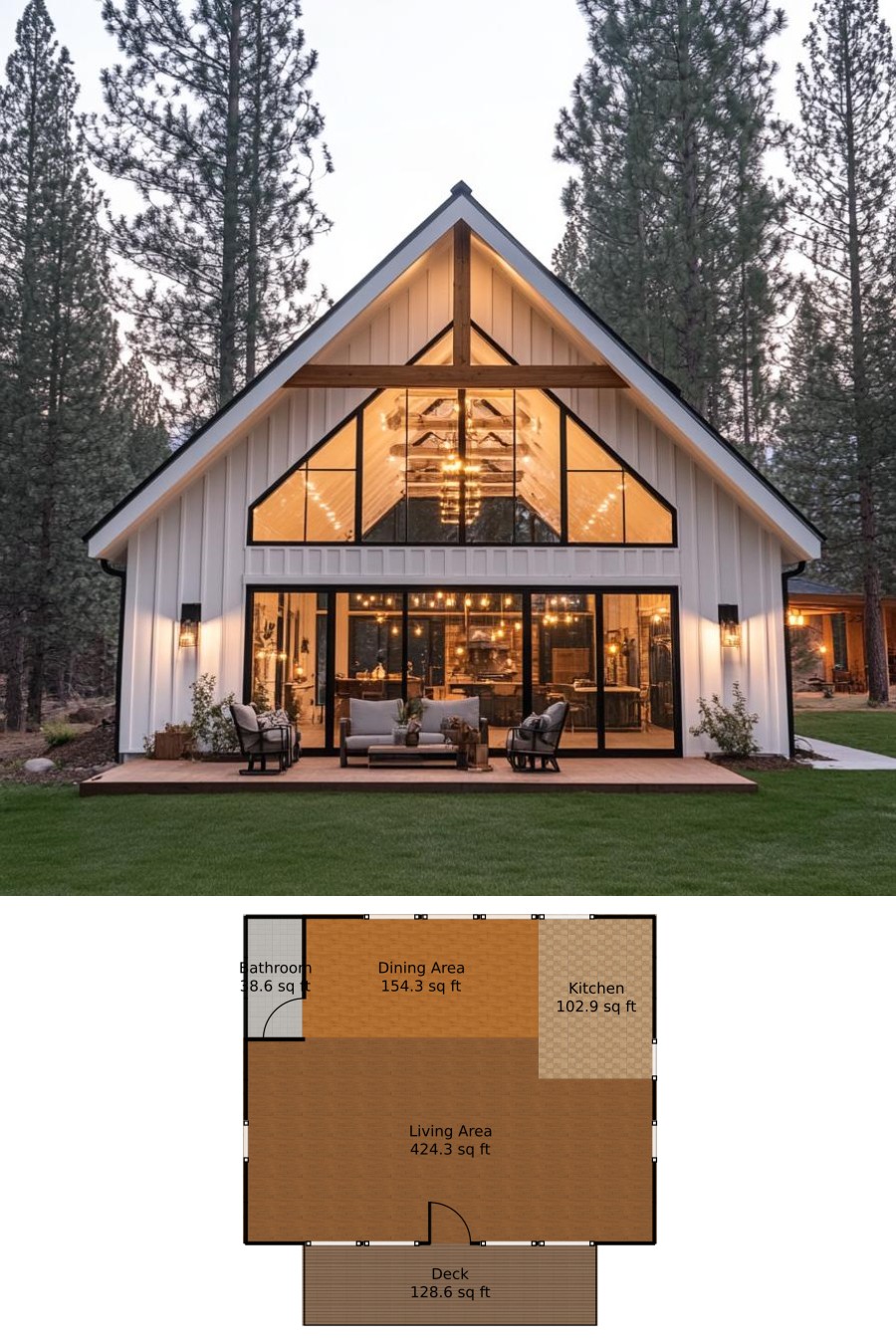
The house design boasts a striking facade characterized by a steeply pitched roof and large, inviting windows that allow for ample natural light.
The exterior features crisp white siding with contrasting dark trims, perfectly blending modern aesthetics with rustic charm. The roof is adorned with sleek black shingles, creating a beautiful harmony with the surrounding woods.
These are floor plan drafts available for your viewing pleasure—and yes, you can download them as printable PDFs! No magnifying glass needed, just good old-fashioned printer ink.
- Total area: 849 sq ft
- Living room: 1
- Bathrooms: 1
- Floors: 1
Main Floor
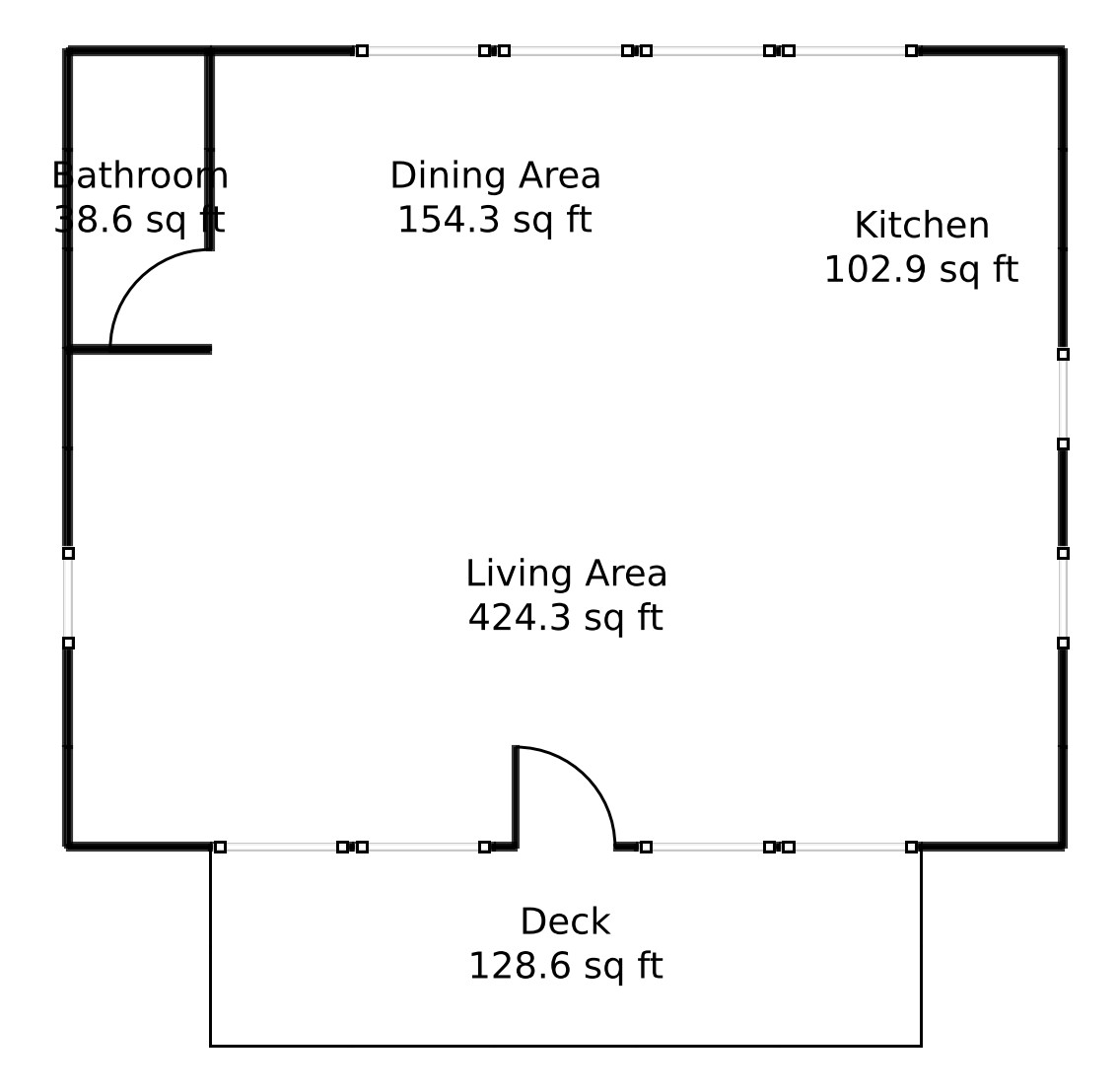
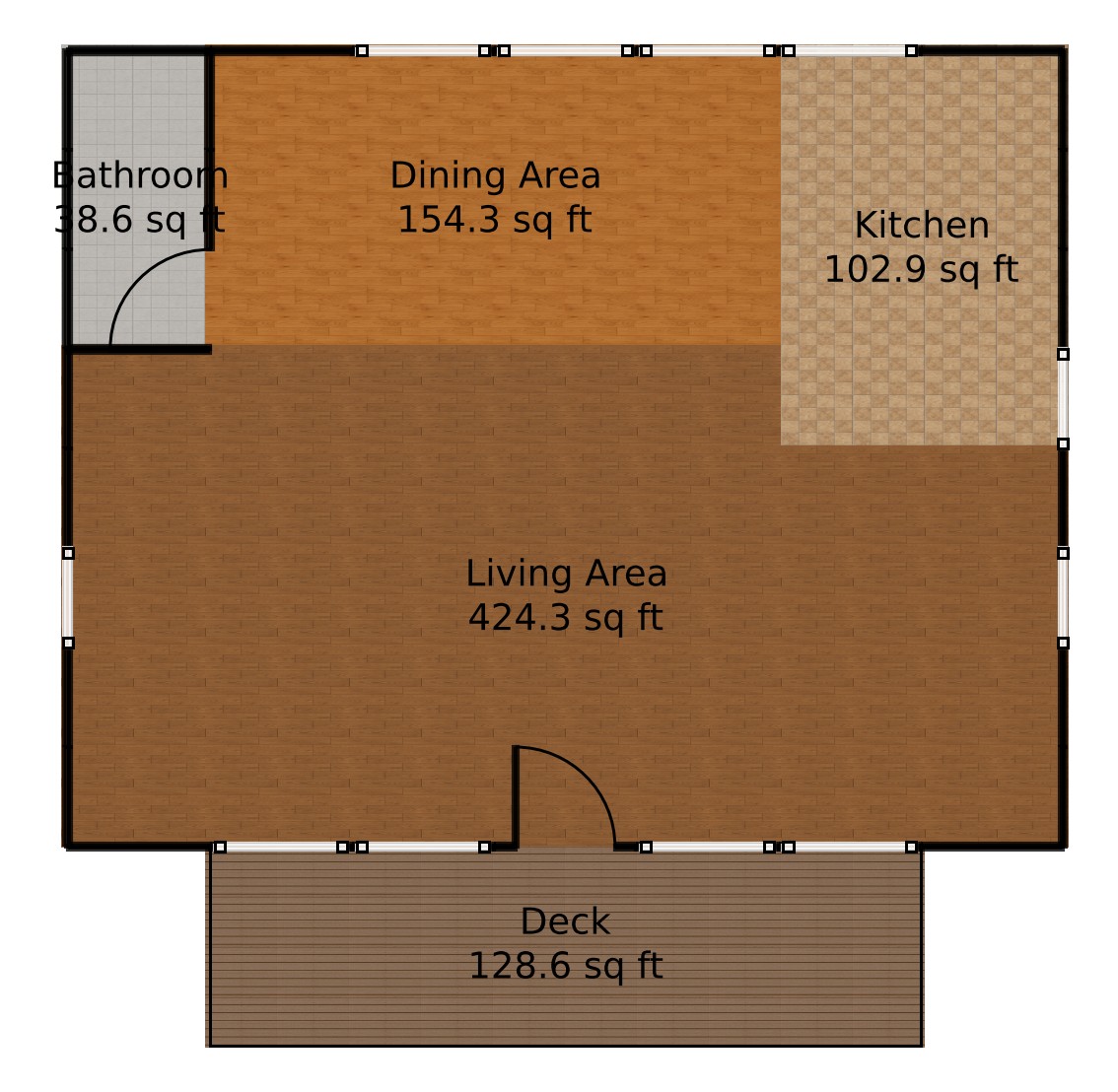
The main floor is where all the magic happens, encompassing a total area of 849 square feet. Step into the spacious living area, offering 424 square feet of pure roominess. Perfect for entertaining guests or pondering life’s mysteries.
The kitchen, cozy yet practical at 103 square feet, is ideal for cooking endeavors of any scale. Need a spot for dining? The 154-square-foot dining area awaits, prepped for everything from quick snacks to grand feasts. Relax in the bathroom—38 square feet of essential privacy.
The 129-square-foot deck offers an outdoor escape without actually escaping too far. It’s the best place to muse about all the houses you didn’t choose!
Table of Contents
