Last updated on · ⓘ How we make our floor plans
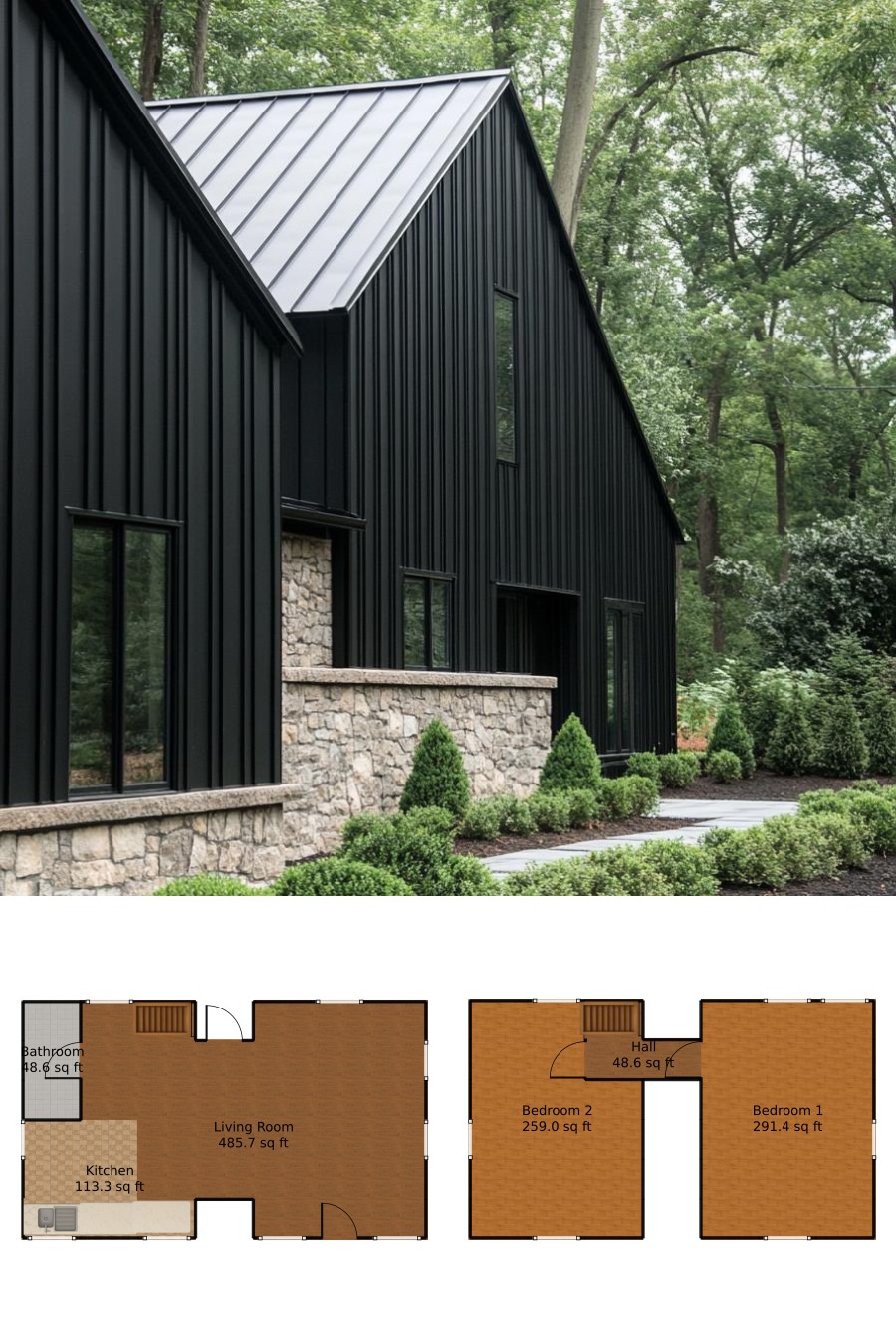
The house greets you with modern elegance and a touch of rustic charm. Its facade is clad in a sleek black metal siding that feels both contemporary and timeless.
A touch of stone adds texture, grounding the design beautifully. The roofing boasts clean lines and a minimalist profile, ensuring the abode stands out with understated grace.
These are floor plan drafts and are available for download as printable PDF. Perfect for those who love to dream or just want something for the fridge magnet collection.
- Total area: 1246.67 sq ft
- Bedrooms: 2
- Bathrooms: 1
- Floors: 2
Main Floor
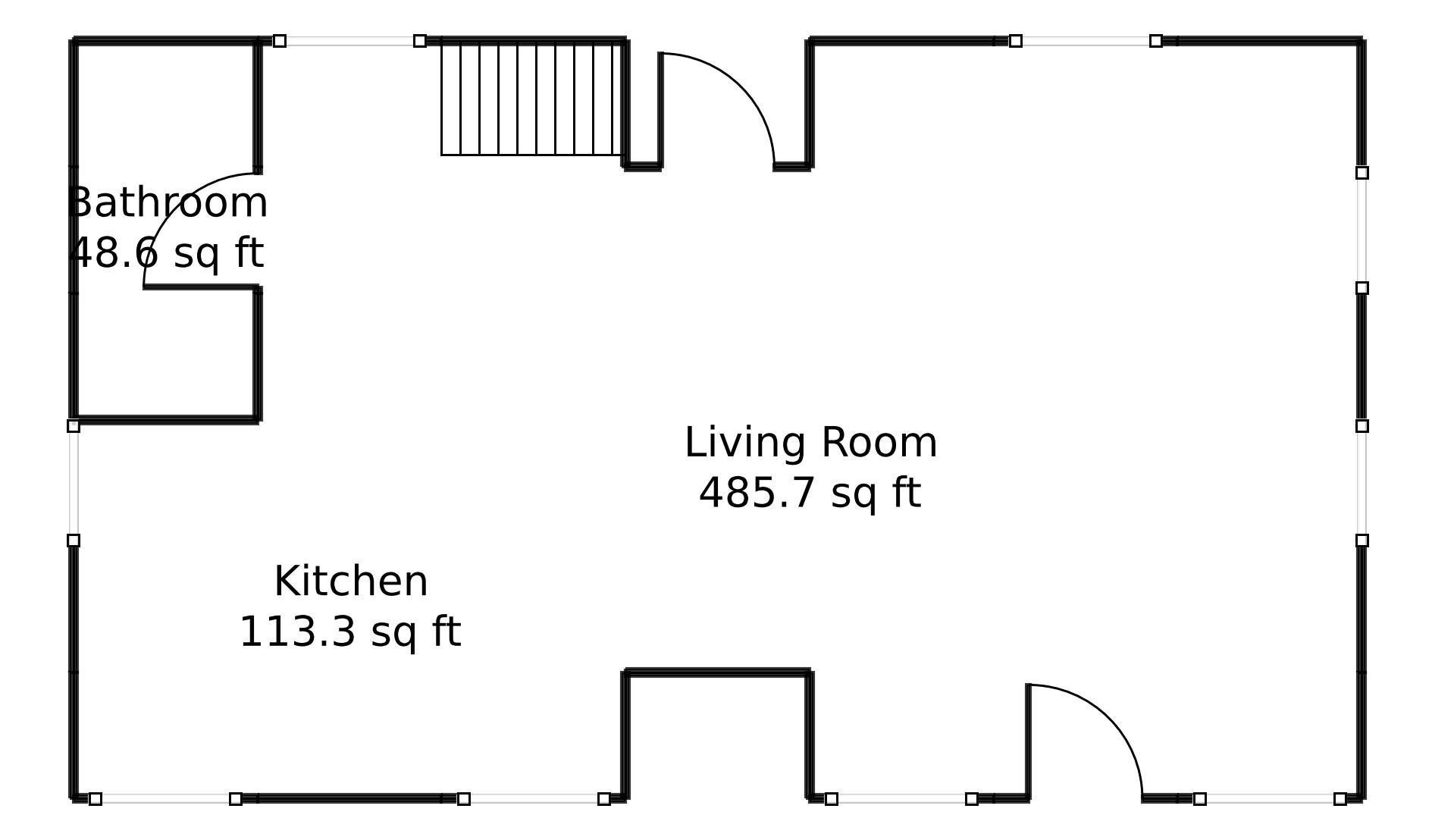
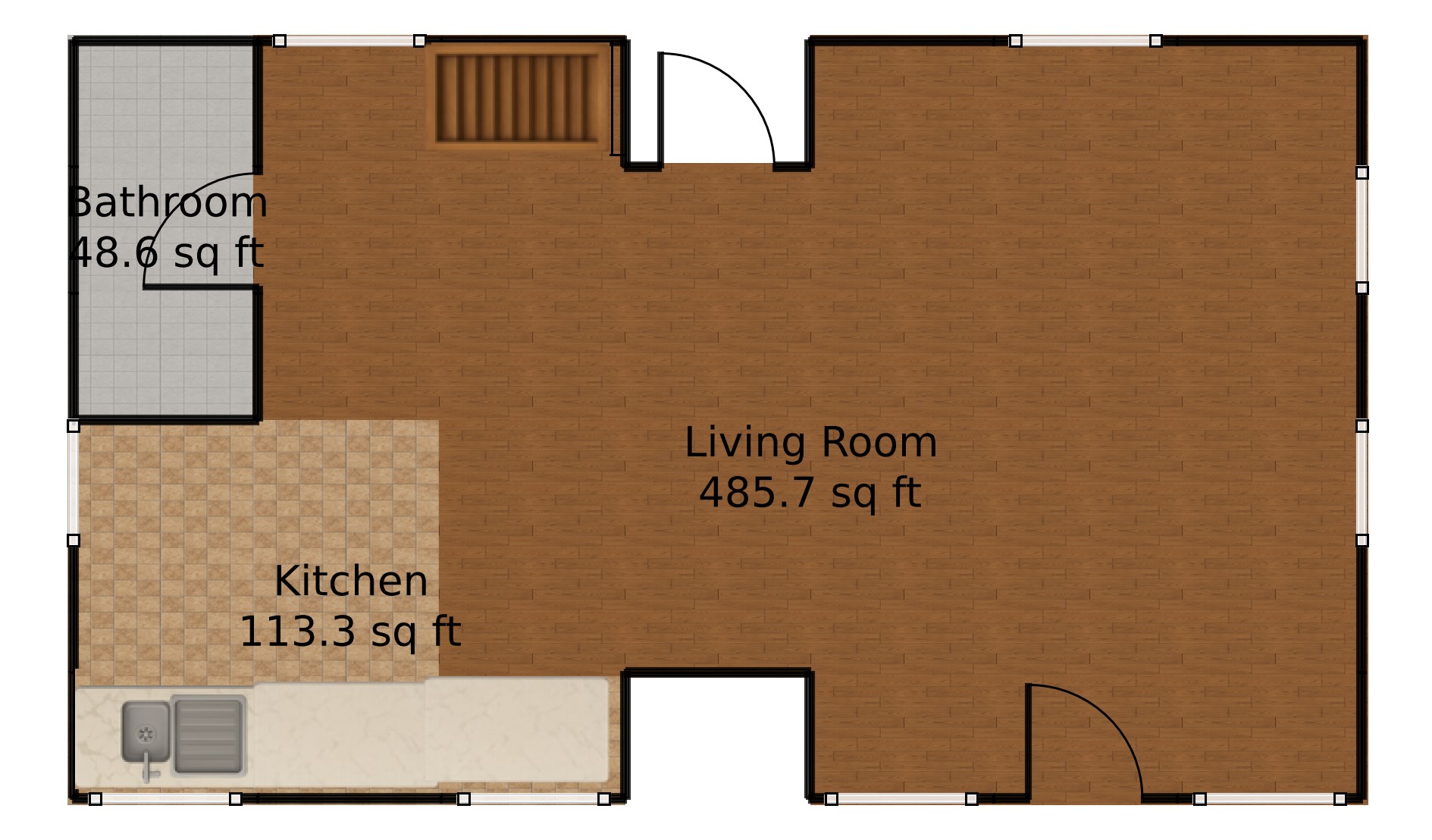
Welcome to the main floor, where the magic begins. The living room, covering 485.71 sq ft, promises endless cozy evenings and Netflix marathons.
If the kitchen is the heart of the home, this one’s a gentle giant, embracing 113.33 sq ft with open arms. And for those critical moments, the bathroom offers 48.57 sq ft of crucial decision-making space.
Upper Floor
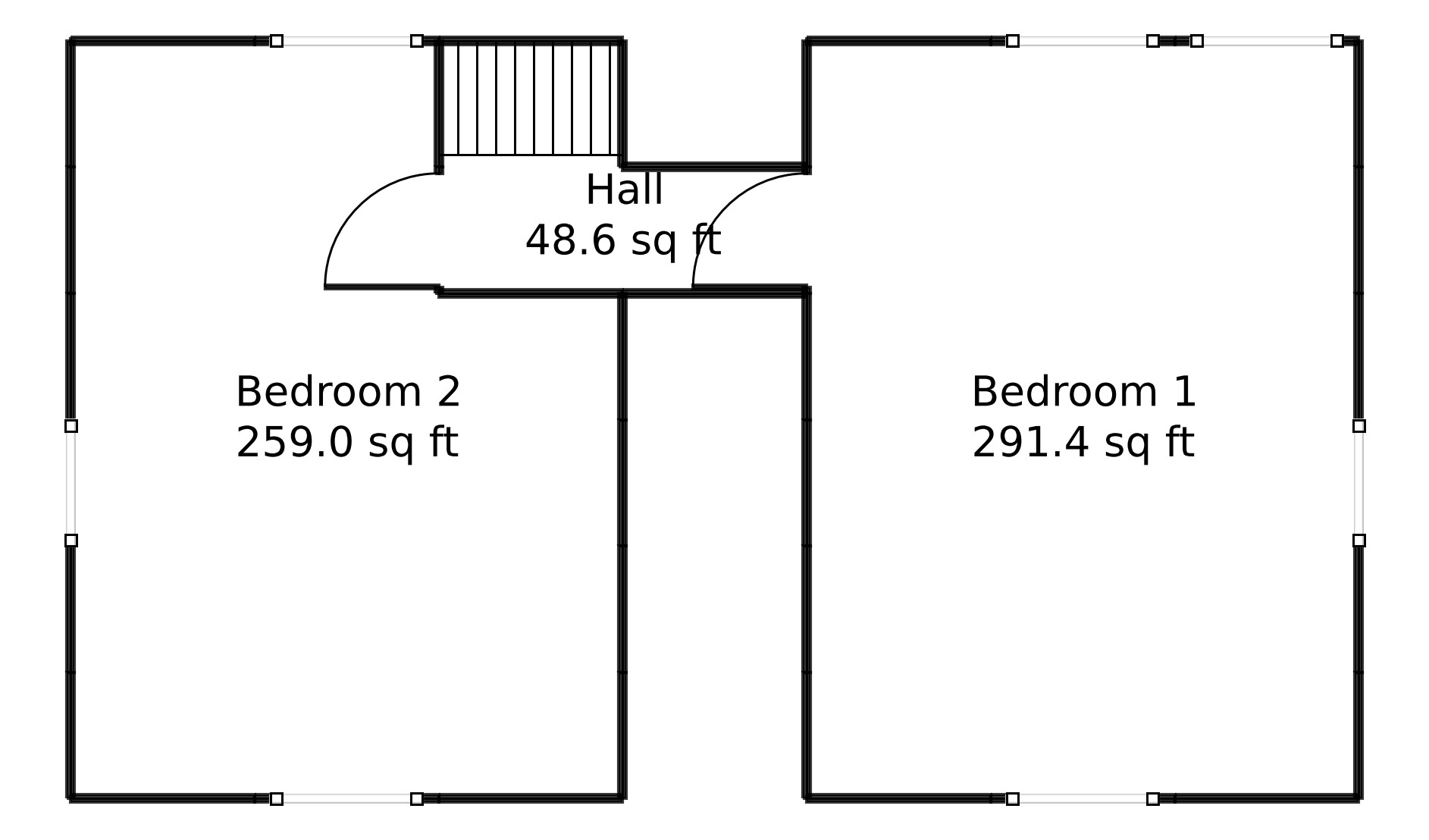
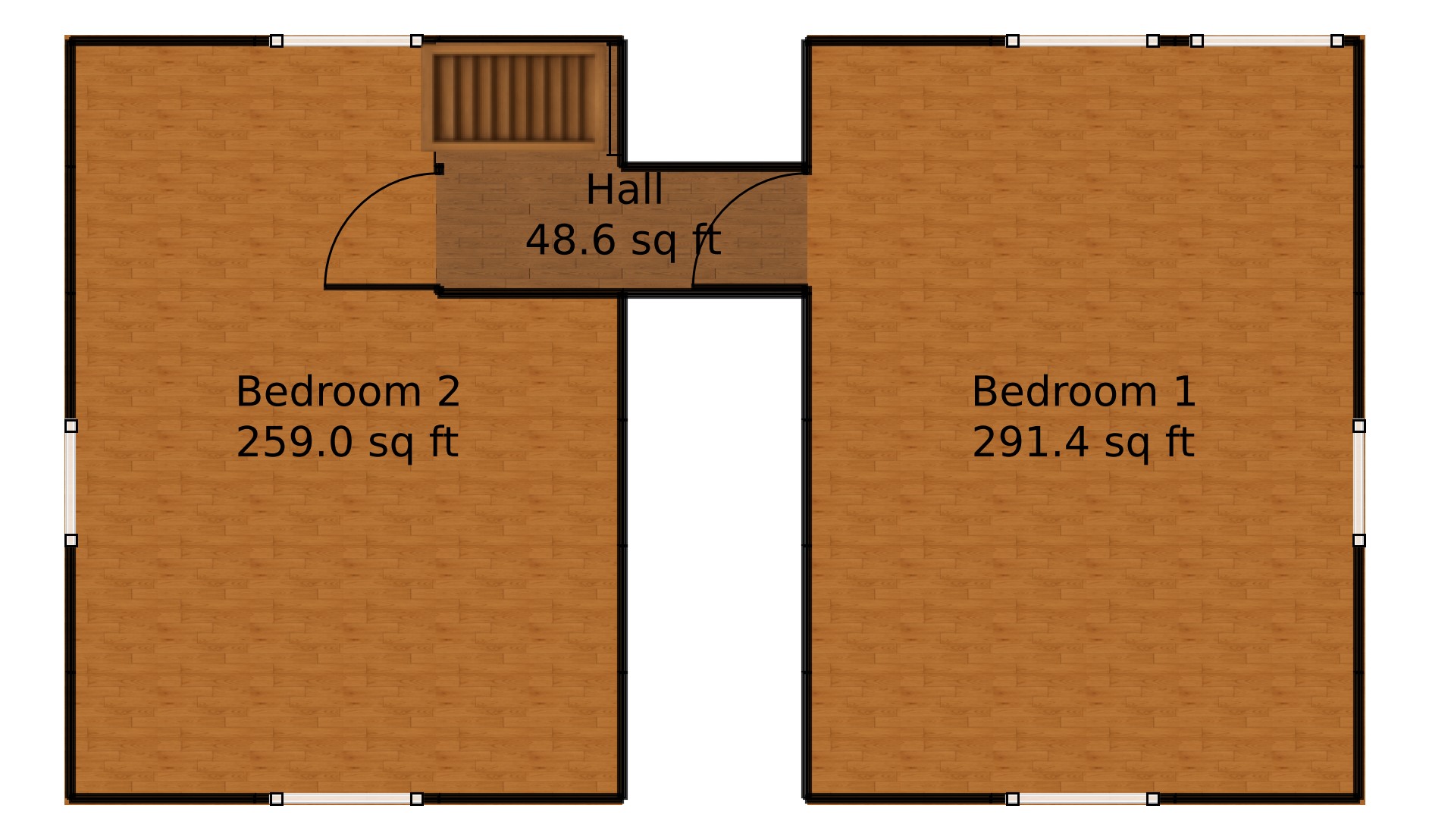
The upper floor is where dreams are quite literally made. Bedroom 1 boasts a spacious 291.43 sq ft, perfect for a king-sized bed—or three.
Bedroom 2 doesn’t lag much behind with 259.05 sq ft of its own. And the hall, at 48.57 sq ft, is perfect for hallway races or as a gallery for that growing art collection.
Table of Contents




