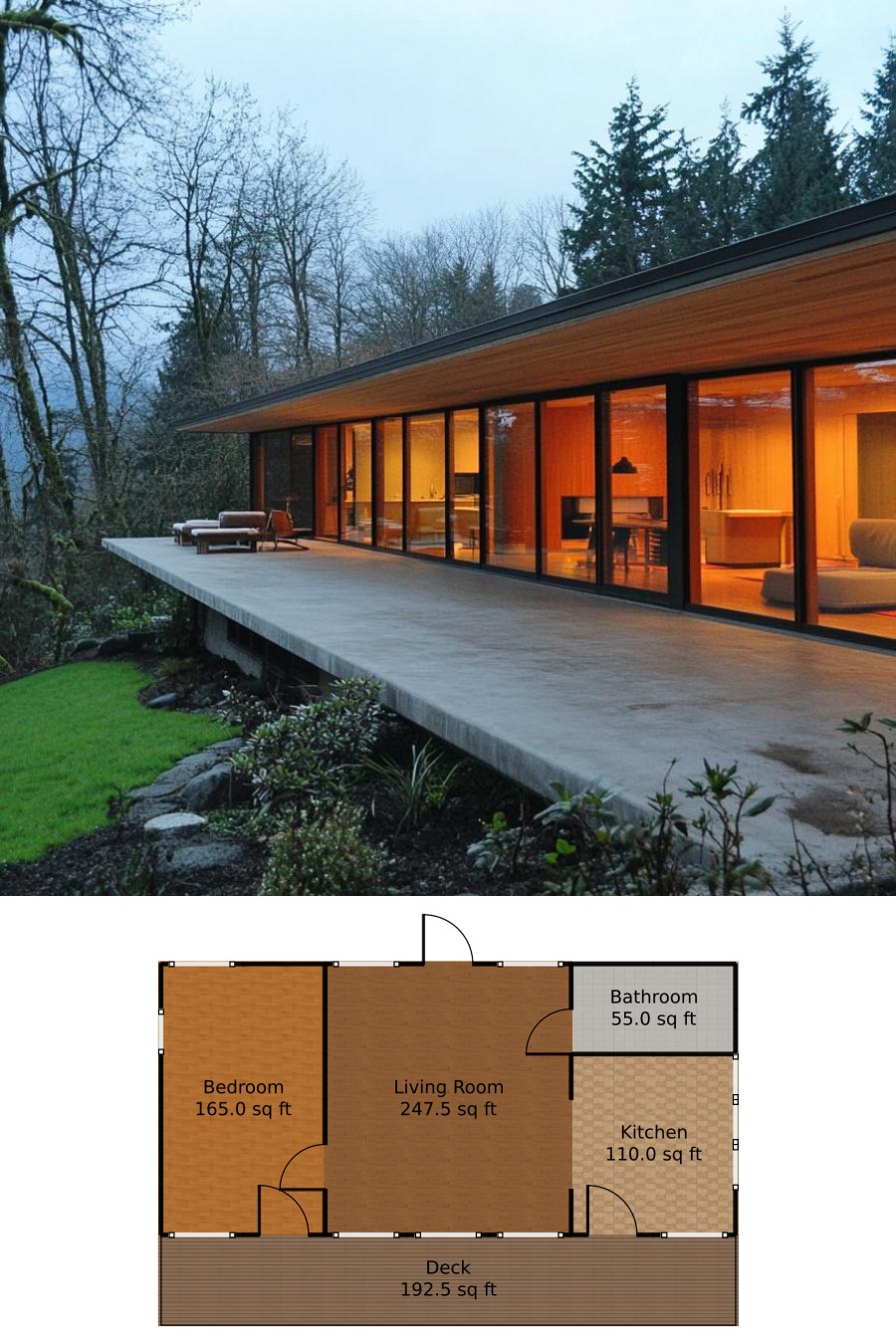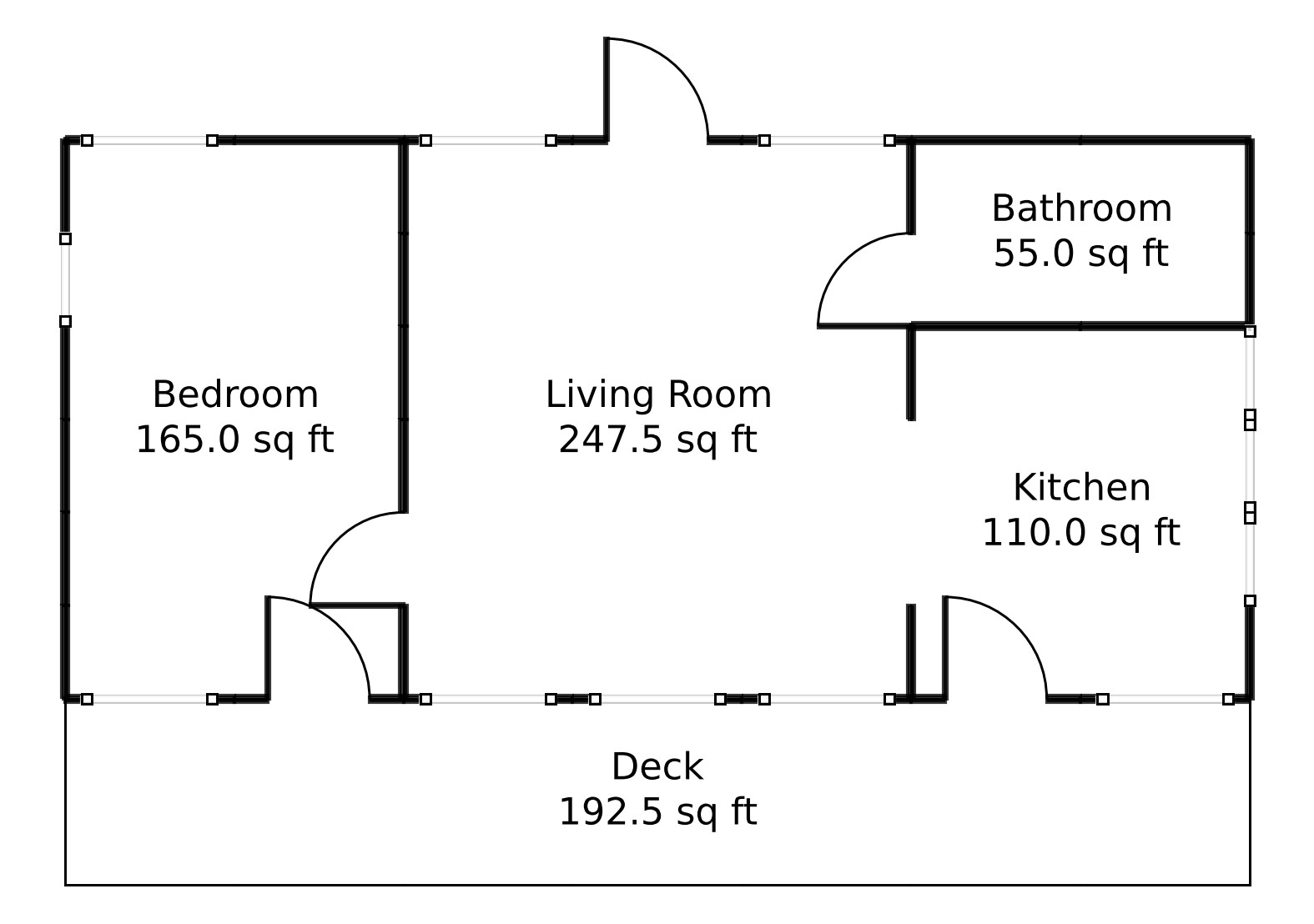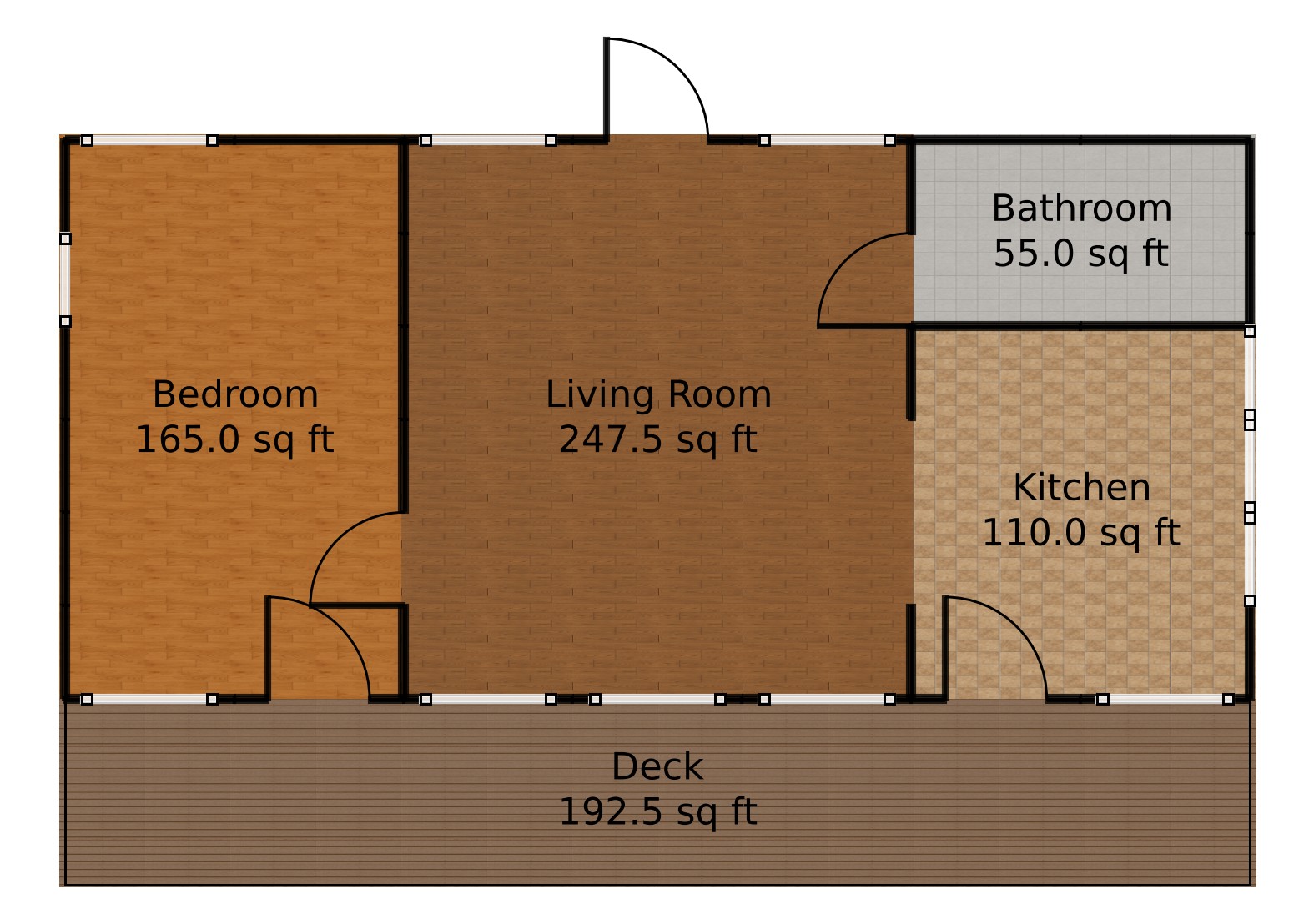Last updated on · ⓘ How we make our floor plans

This house boasts a sleek, modern façade with expansive glass panels and minimalist charm. The earthy tones of the wooden siding blend seamlessly with the lush surroundings, while the flat roof adds a touch of contemporary elegance. A concrete deck gracefully extends along the perimeter, inviting both guests and squirrels to linger a while.
These are floor plan drafts available for download as printable PDFs. It’s your chance to impress everyone with your detailed knowledge of room sizes!
- Total area: 770 sq ft
- Bedrooms: 1
- Bathrooms: 1
- Floors: 1
Main Floor


Welcome to the main floor, where everything happens! The living room, sprawling across 247.5 sq ft, is perfect for hosting gatherings or for those endless Netflix marathons.
Move on to the 110 sq ft kitchen, a cozy yet mighty space that’s possibly smarter than your fridge.
The 55 sq ft bathroom is compact, ensuring that heated debates about whose turn it is to shower are kept to a minimum.
The bedroom, at 165 sq ft, offers a tranquil escape for dreaming about living room renovations. Lastly, the 192.5 sq ft deck is a sun-tanning haven – assuming you can beat the neighbor’s cat to it.
Table of Contents




