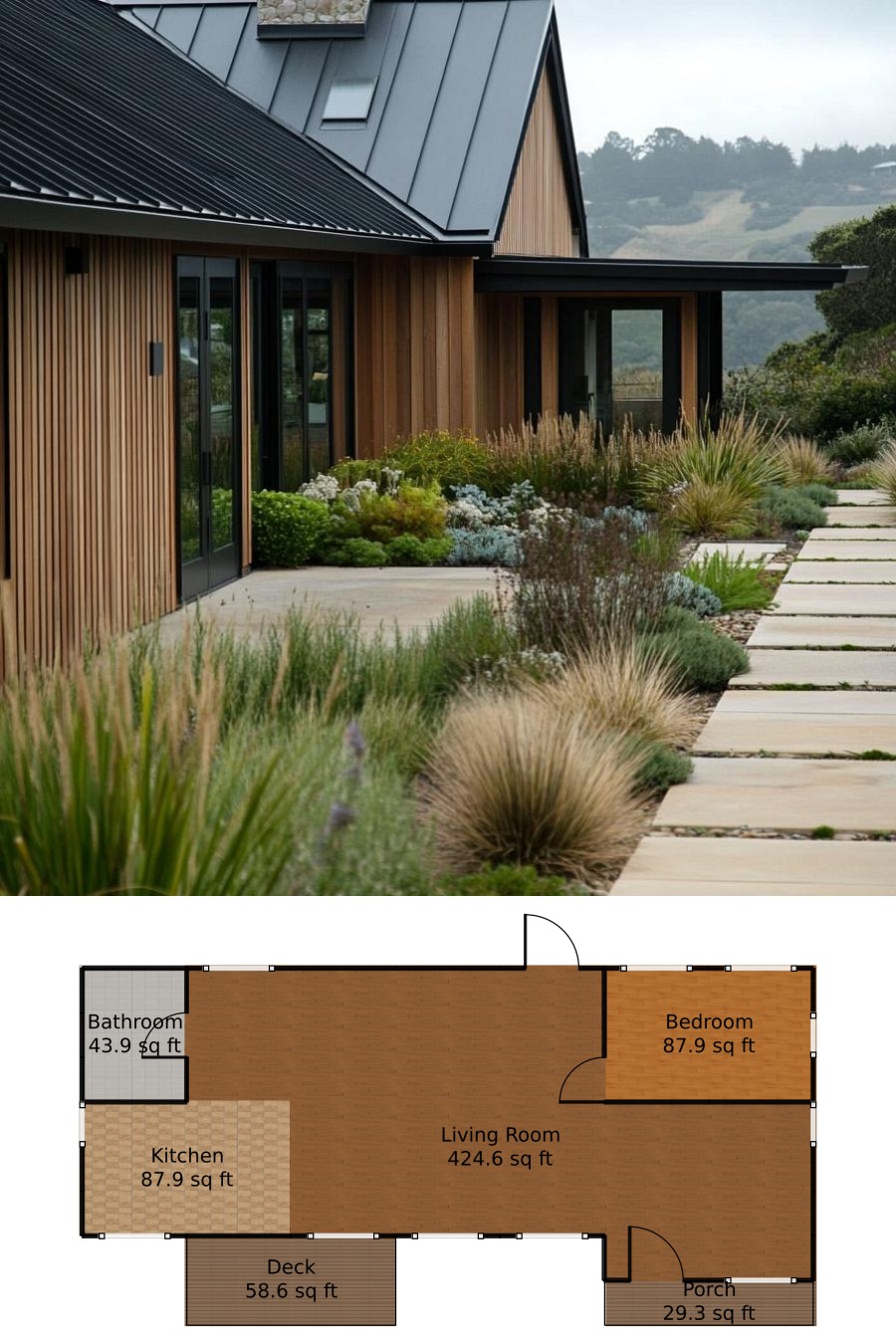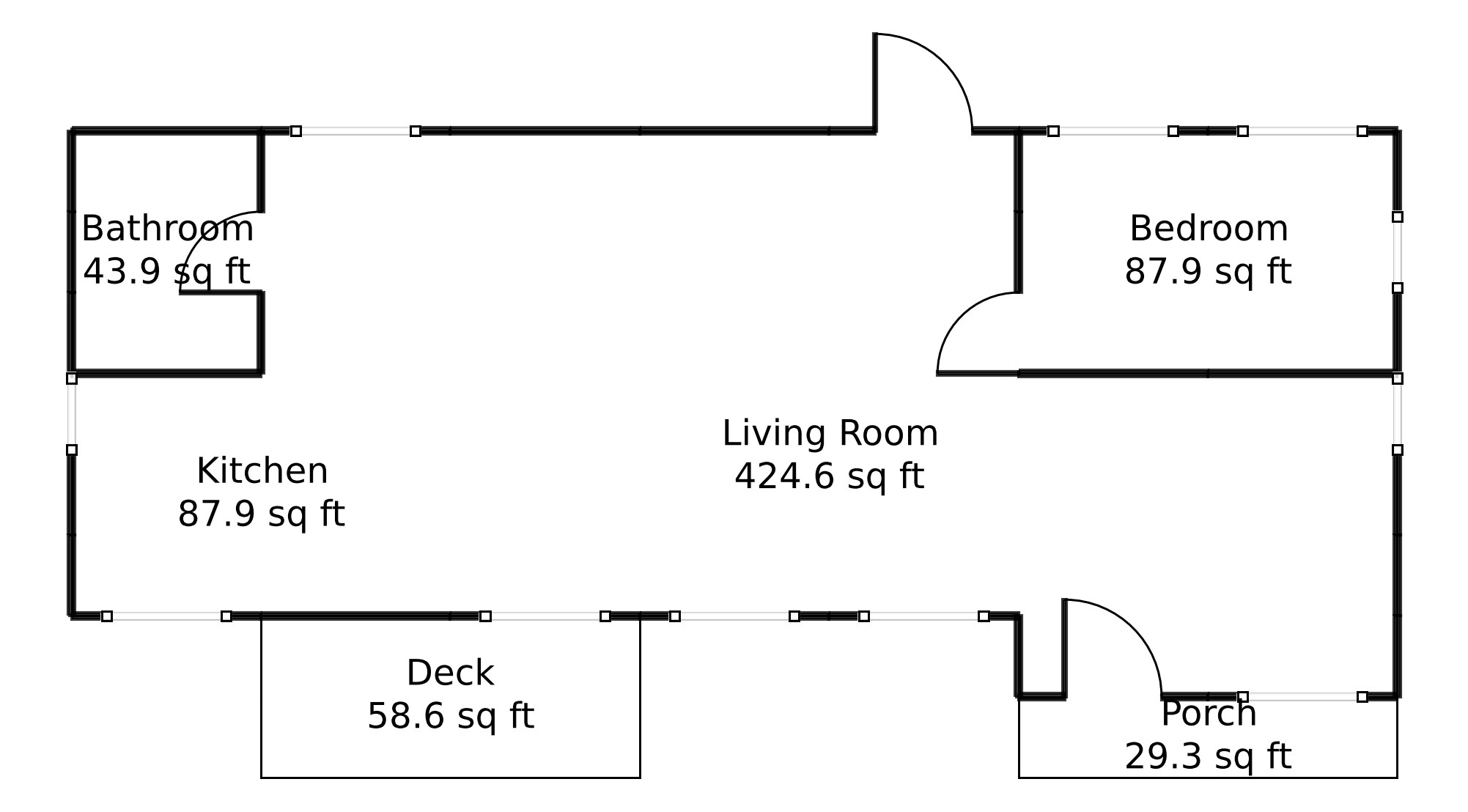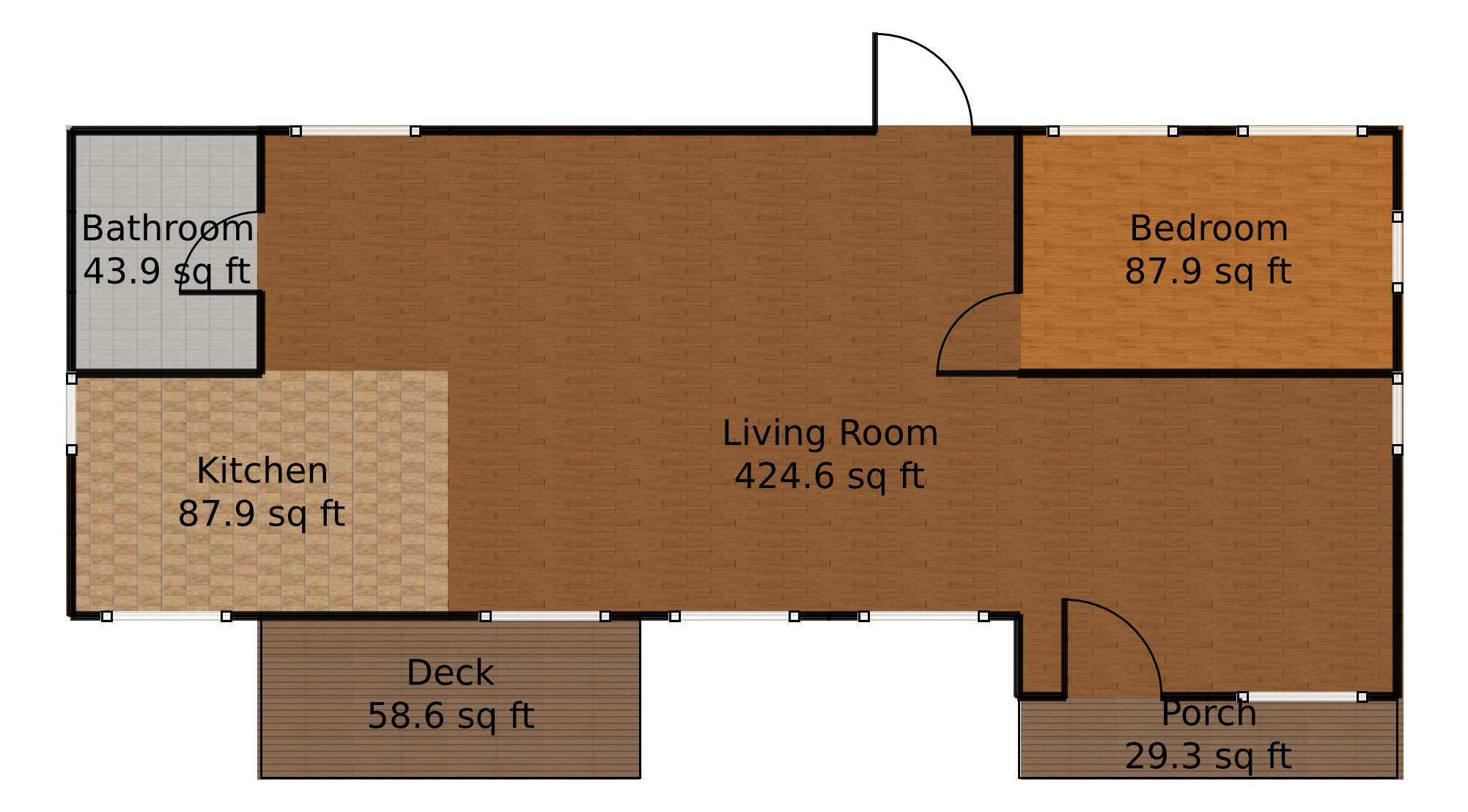Last updated on · ⓘ How we make our floor plans

This house sports a sleek, modern facade with a touch of rustic charm. The architecture features clean lines and a contemporary design that’s both elegant and welcoming.
Vertical wooden siding lends a warm, natural texture, complementing the sleek metal roof that crowns this beautiful abode. A stone chimney adds a classic touch, mixing both nature and sophistication.
These are floor plan drafts. Feel free to download them as printable PDFs and start imagining your furniture arrangements or impromptu indoor hockey matches (we won’t judge).
- Total area: 732.14 sq ft
- Bedrooms: 1
- Bathrooms: 1
- Floors: 1
Main Floor


The main floor spans a cozy 732.14 square feet. Here, you’ll find spaces designed for both comfort and style.
The Living Room stretches across 424.64 square feet. Plenty of space for your favorite couch, a coffee table, and maybe a sprawling plant.
Hungry? Head to the Kitchen, a compact yet functional space of 87.86 square feet. Just the right size to make a mean sandwich.
The sole Bedroom, occupying 87.86 square feet, welcomes you with open arms. Snuggle up for a cozy night’s sleep.
The Bathroom covers 43.93 square feet. Tiny yet mighty, it’s perfect for singing in the shower without judgment.
Step outside to the 58.57 square feet Deck. A delightful spot for contemplating life or perhaps enjoying a nice cup of coffee.
Finally, the 29.29 square feet Porch offers a friendly invitation. Perfect for waving hello or keeping an eye on the approaching pizza delivery.
Table of Contents




