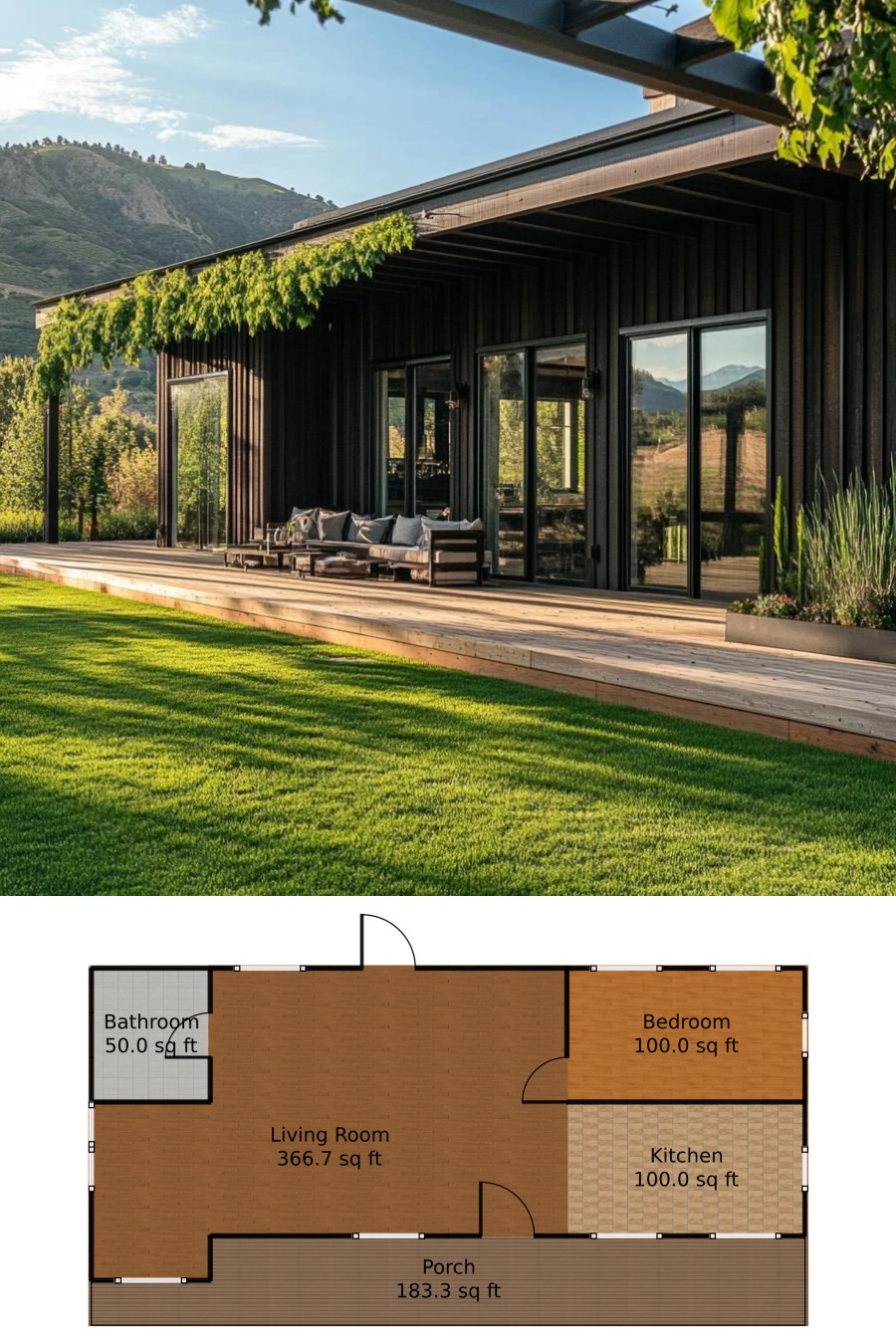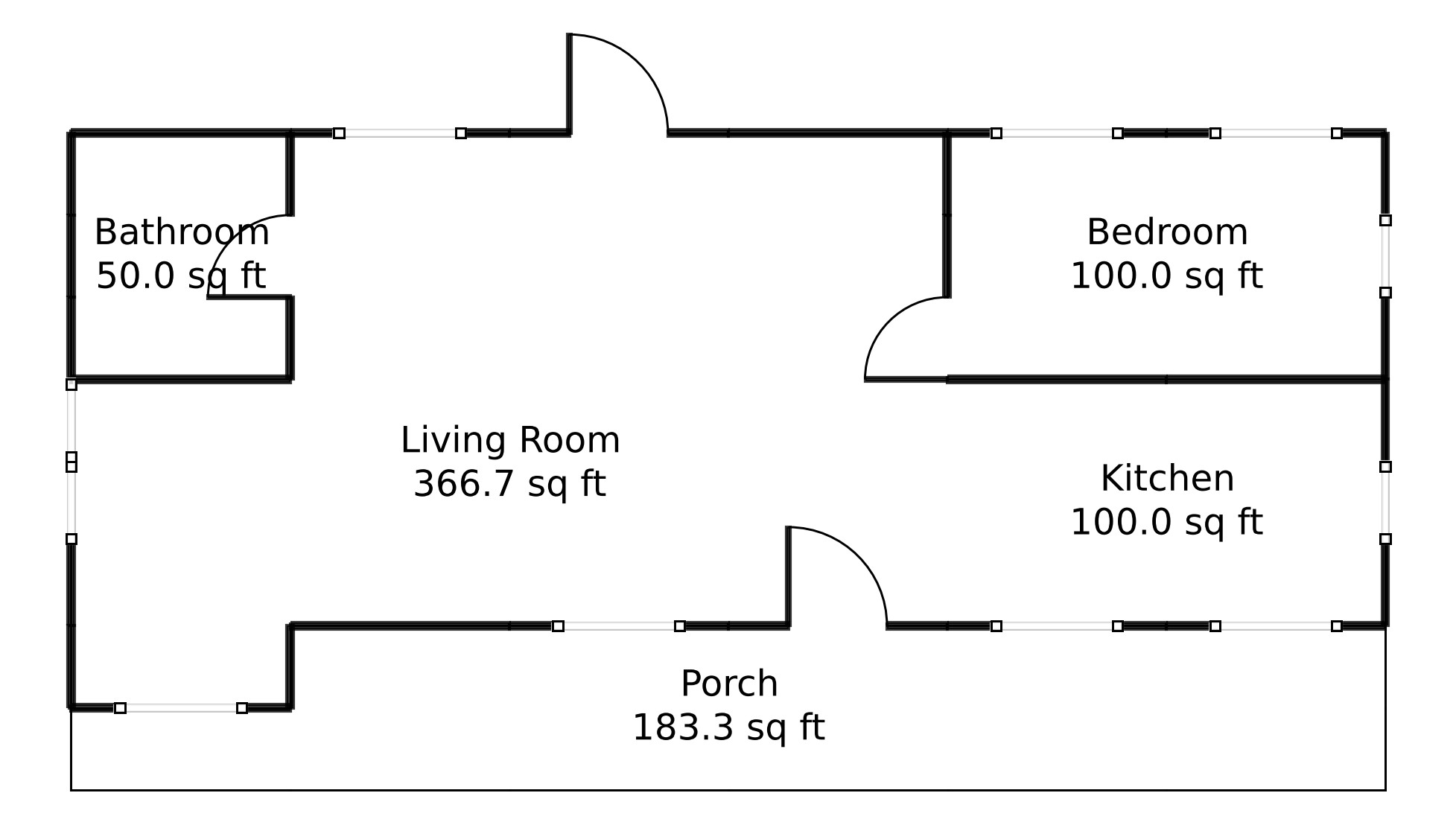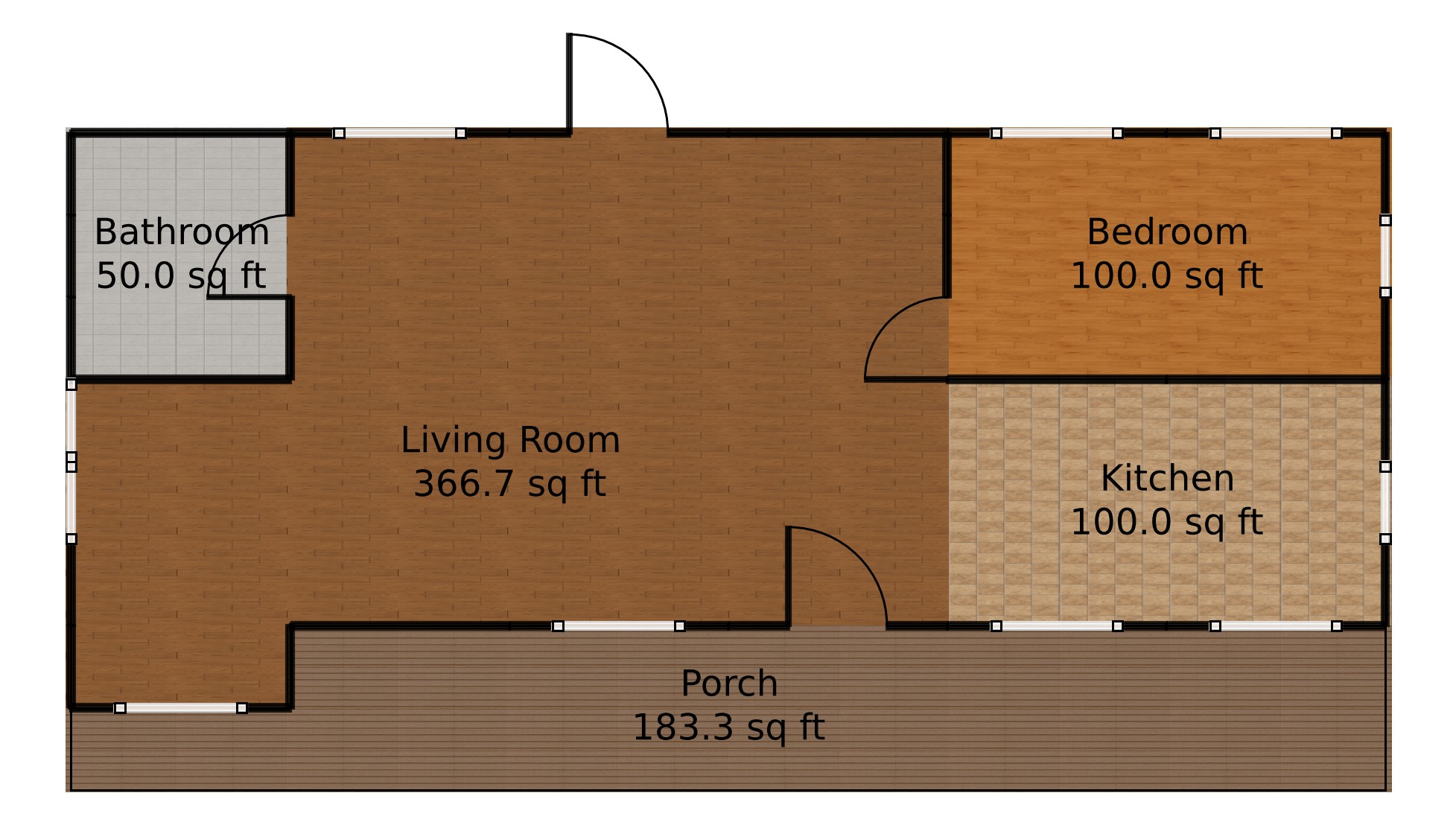Last updated on · ⓘ How we make our floor plans

The house boasts a sleek modern design with a rustic twist. Its facade features clean lines and expansive windows, perfect for enjoying the view. The dark siding material adds a touch of elegance while contrasting beautifully with the lush greenery. The flat roof design fits perfectly, giving the house a chic and polished look.
These floor plan drafts are available for download as printable PDFs. But remember, they’re drafts—kind of like your first pancake attempt. Perfect for your consideration and ready to adapt to your needs!
- Total area: 800 sq ft
- Bedrooms: 1
- Bathrooms: 1
- Floors: 1
Main Floor


Welcome to the main floor! At 800 square feet, every inch is thoughtfully utilized.
The Living Room sprawls over a generous 366.67 square feet. Plenty of room for those impromptu dance parties!
The Kitchen, cozy at 100 square feet, promises to turn every meal into a culinary adventure of sorts (even if it’s just microwaving leftovers).
Retreat into the Bedroom with an equally compact 100 square feet—because who needs more when you spend most of your time dreaming?
The floor also features a Bathroom at 50 square feet, just enough space for you and your shower thoughts.
Finally, the Porch extends over 183.33 square feet. Perfect for sipping morning coffee or contemplating life’s mysteries.
Table of Contents




