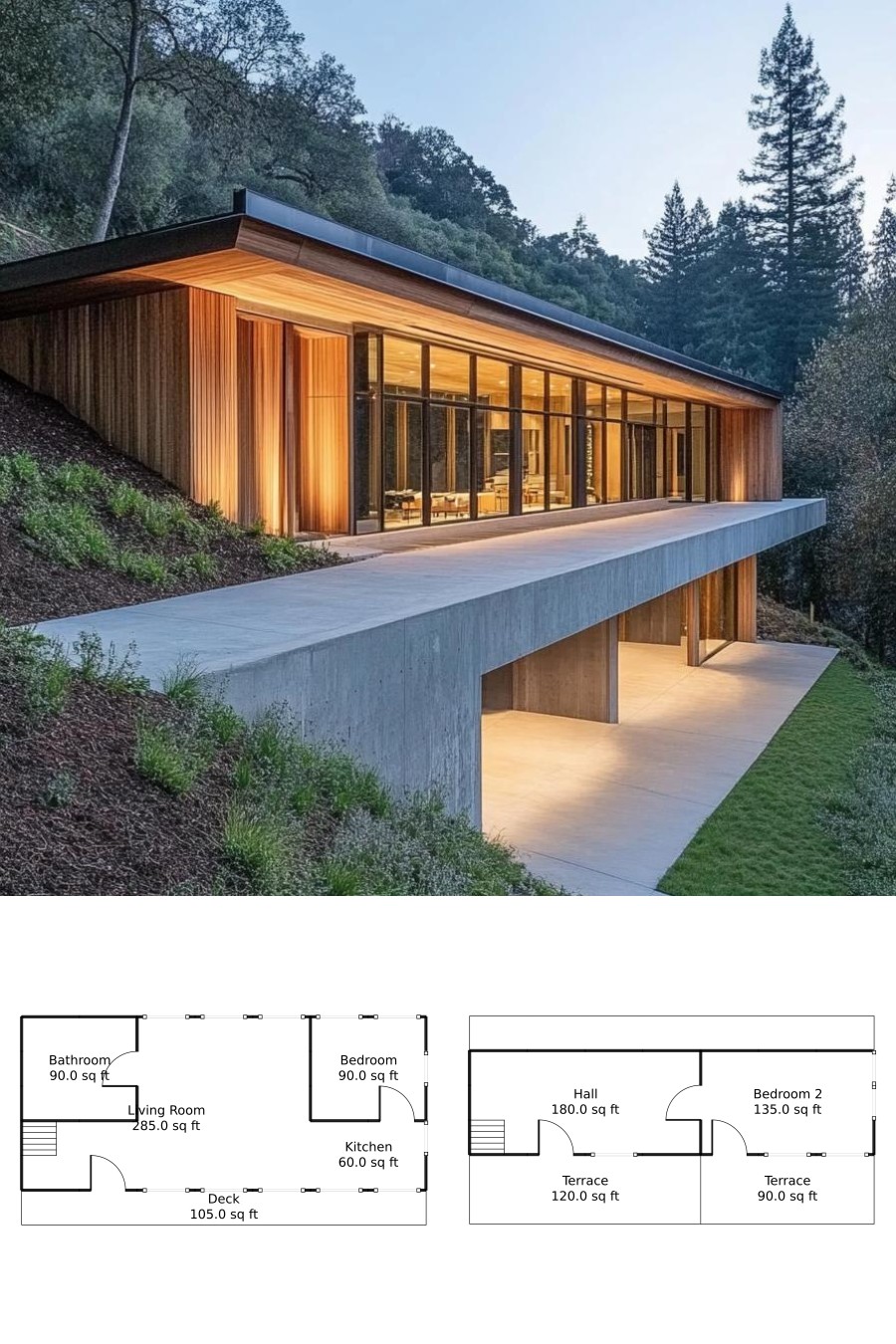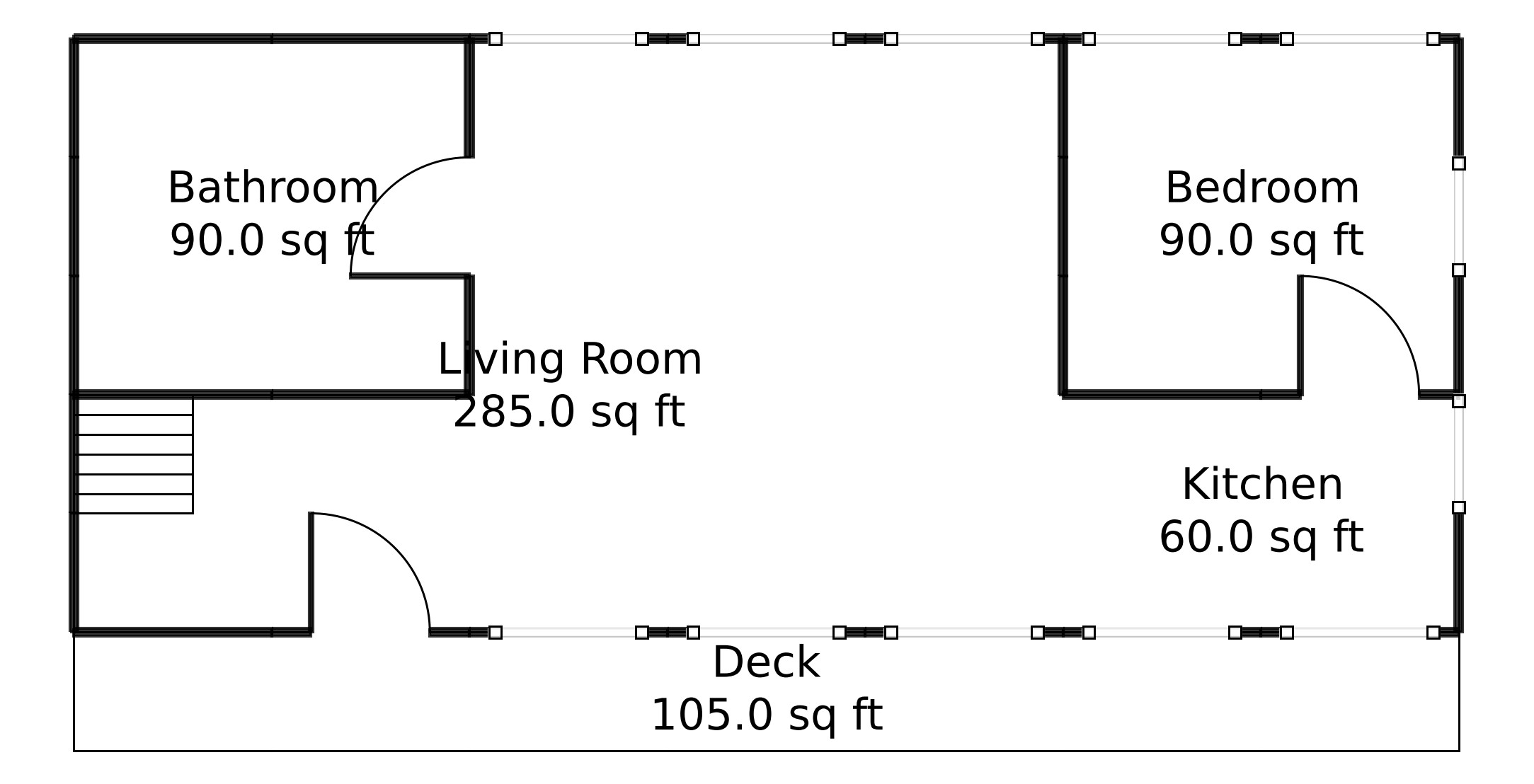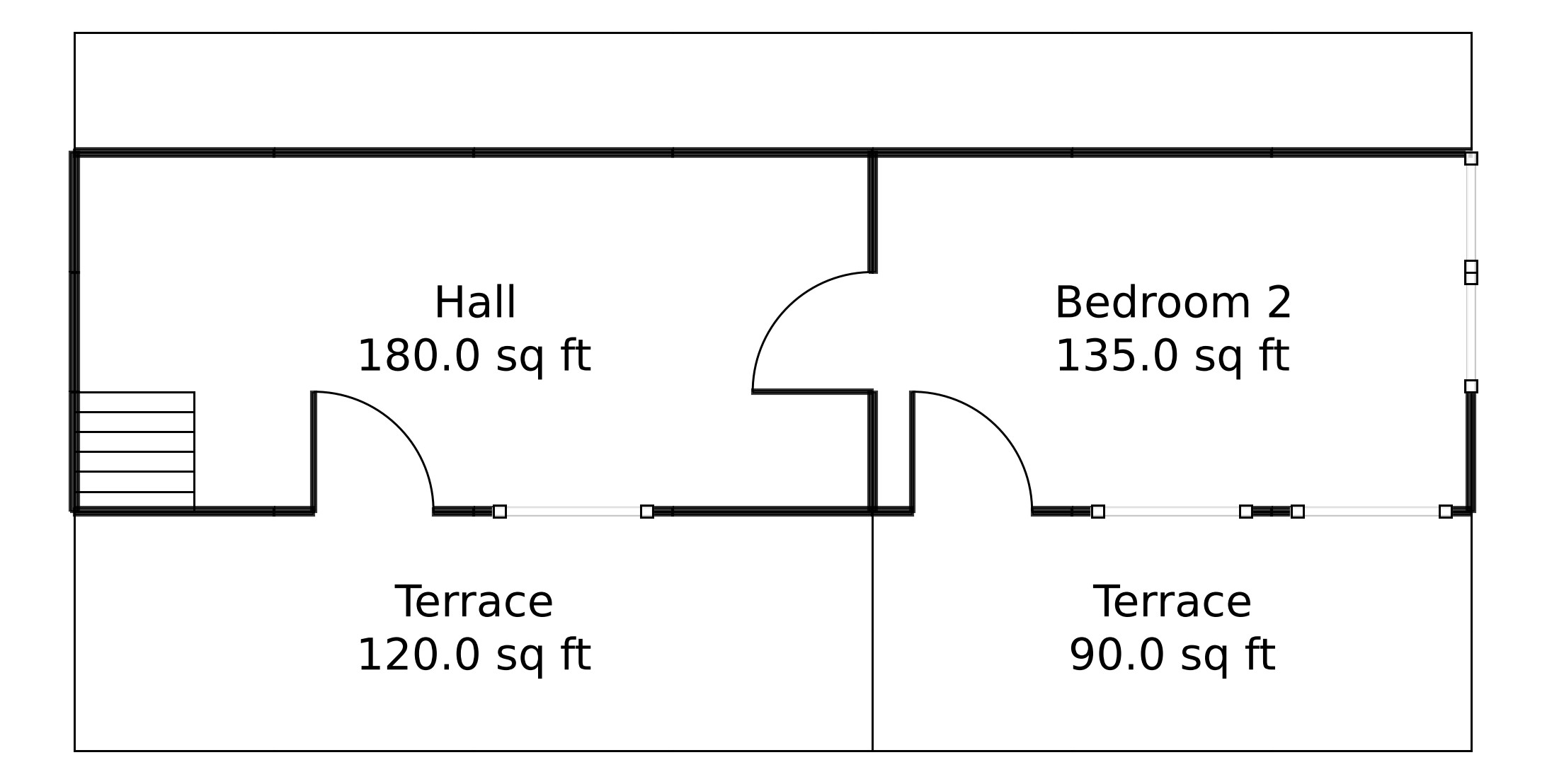Last updated on · ⓘ How we make our floor plans

Behold the striking design of this modern abode! The facade features sweeping lines and a sleek architectural style, blending harmoniously with the natural setting. With its wood siding, the house exudes warmth and charm, inviting you in with open arms. The flat roof tops it all off, giving the house an elegant and contemporary silhouette. Who knew a roof could be so stylish?
These floor plan drafts are as fresh and crisp as a morning newspaper and are available for download as printable PDFs. For those of you who enjoy dabbling in design, it’s like your very own DIY project without getting your hands dirty!
- Total area: 1155 sq ft
- Bedrooms: 2
- Bathrooms: 1
- Floors: 2
Main Floor

The Main Floor encompasses an area of 630 square feet. Talk about living large! The living room, at a spacious 285 square feet, is perfect for hosting game nights or just lounging with your favorite book.
With the kitchen’s 60 square feet, it’s a cozy area where culinary masterpieces (or cereal) can be concocted. It quietly supports the operations without taking too much space.
The bathroom is generously sized at 90 square feet, providing plenty of space for all your creative singing endeavors.
The bedroom, also 90 square feet, offers a snug retreat where you can recharge and dream of more square footage.
Last but not least, the 105-square-foot deck is ideal for those “I need fresh air” moments, inviting you to step outside and breathe in deeply.
Lower Floor

The Lower Floor spreads over 525 square feet, offering a cozy haven below the hustle and bustle upstairs. The hall, at 180 square feet, welcomes you graciously, like the friendly neighbor who always smiles.
Bedroom 2, with its 135 square feet, is an inviting and quiet place for restful nights or strategic afternoon nap-taking.
The terrace area, combining spaces of 90 and 120 square feet, beckons for a cup of coffee and morning reflections or perhaps an evening of stargazing.
Table of Contents




