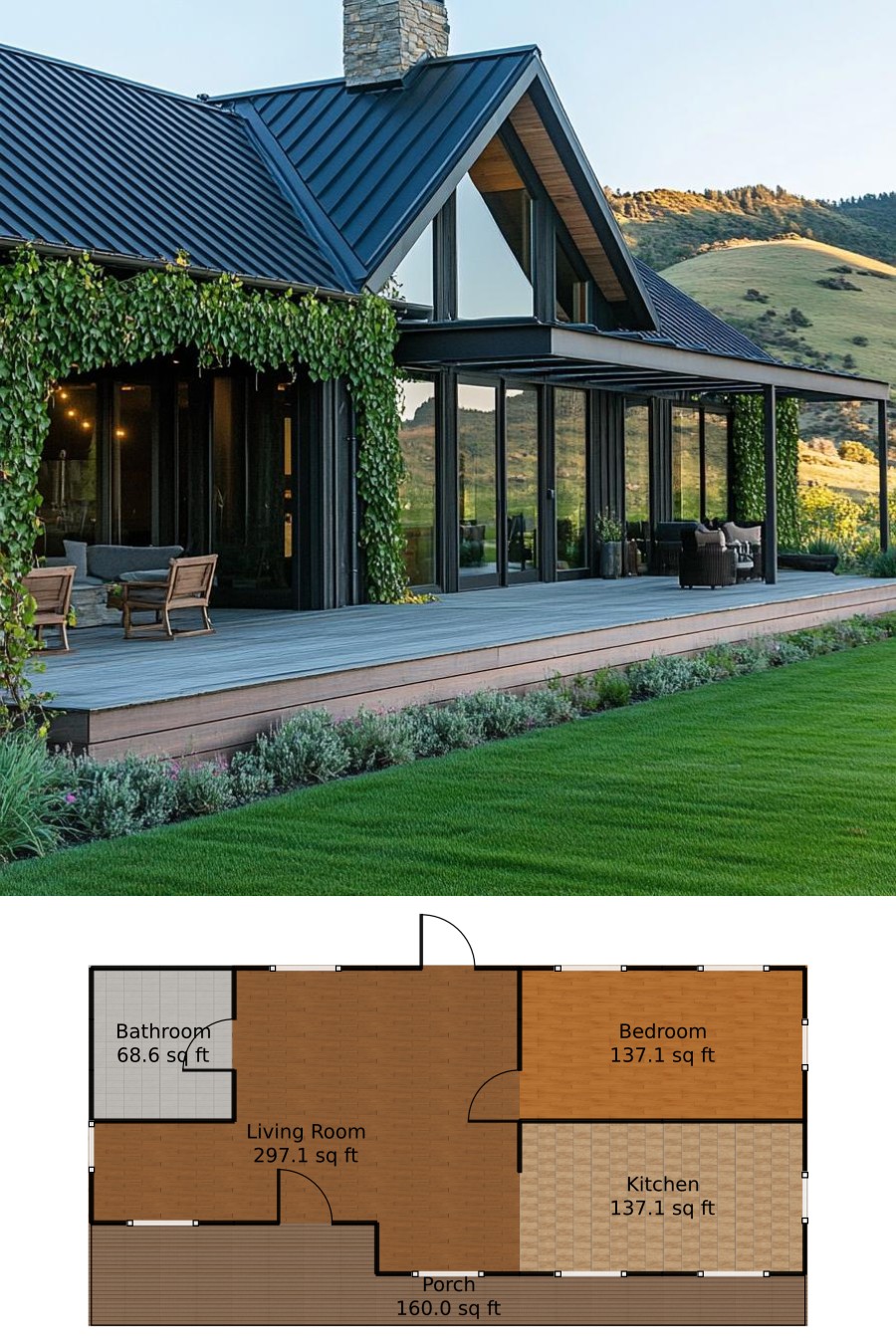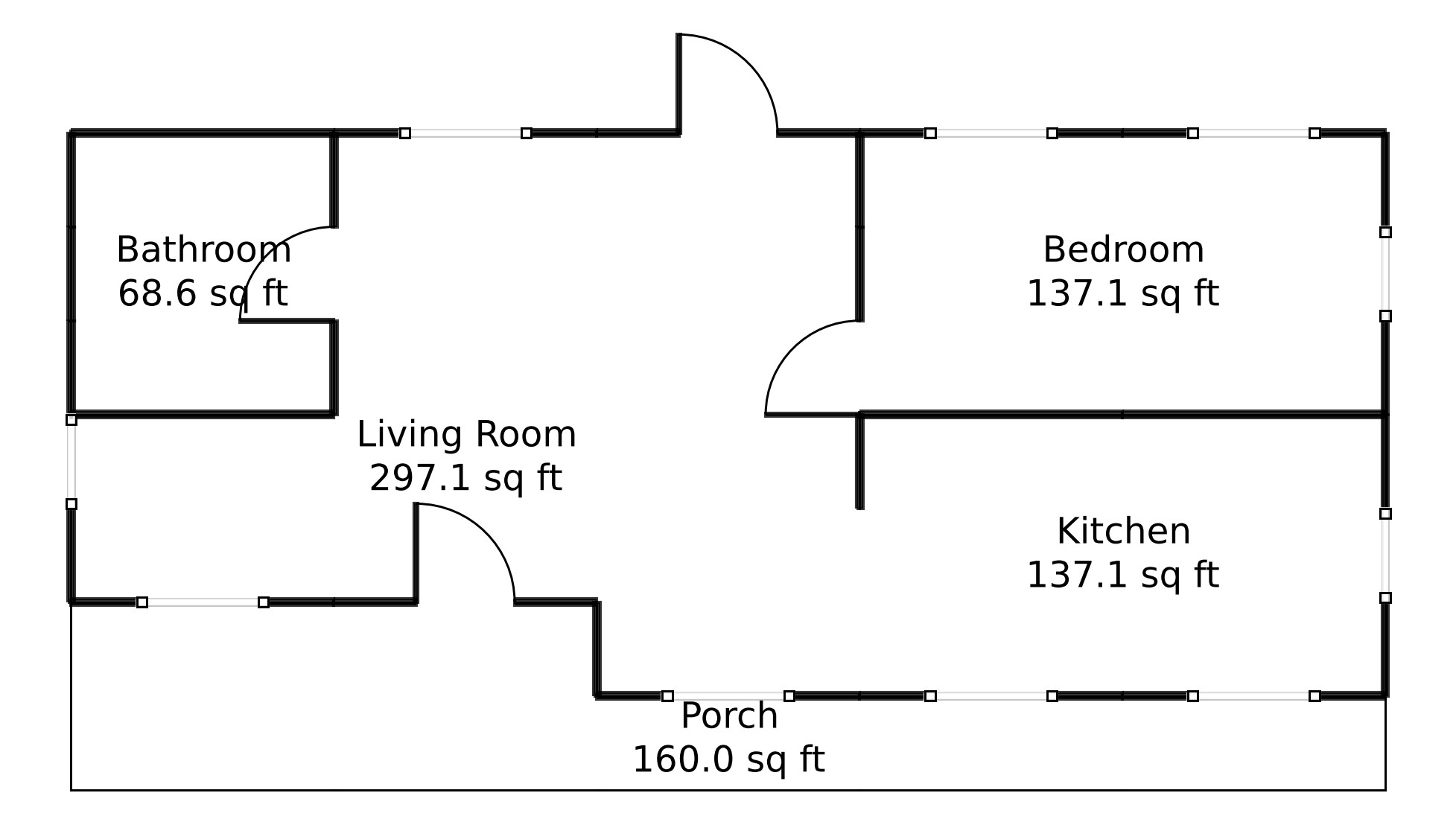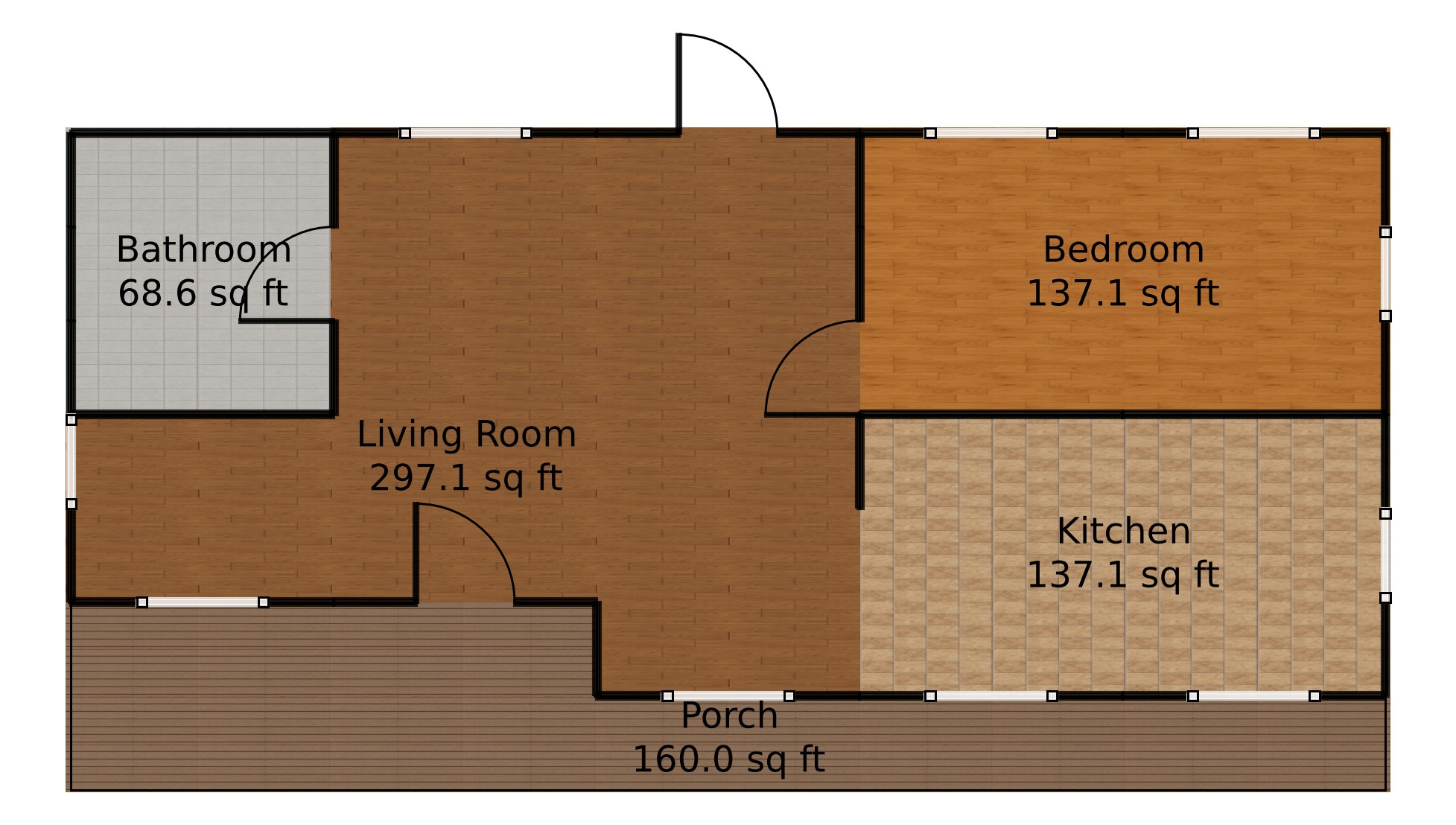Last updated on · ⓘ How we make our floor plans

Behold, a house that seems dipped in elegance and modern sophistication. With a striking facade, the design boasts clean lines and floor-to-ceiling windows that invite natural light to dance inside.
The siding materials are an artful blend of wood and metal, giving the exterior a contemporary yet cozy feel. A sleek metal roof tops this masterpiece, ensuring it’s not just stylish, but also ready to tackle whatever nature throws at it. It’s like a chic hat for your house!
These are drafts of the floor plans, perfect for those who love measuring tapes and furniture arrangement. Want to get your hands on them? They’re available for download as printable PDF files. Start making those dream home sketches a reality!
- Total Area: 800 sq ft
- Bedrooms: 1
- Bathrooms: 1
- Floors: 1
Main Floor


Welcome to the main floor, where style meets space efficiency. This floor covers a total of 800 square feet – compact yet mighty.
The living room, sprawling over 297 sq ft, is perfect for sprawling out after a long day. Whether it’s marathons on TV or marathons of lounging, this room has got you covered.
The kitchen, clocking in at 137 sq ft, offers enough room to unleash your inner chef. Remember, it’s not the size of the kitchen but the love that flavors the food!
A cozy 137 sq ft bedroom awaits, perfect for retreating into dreamland. A sanctuary of warmth and bliss.
The bathroom, at a nifty 68 sq ft, ensures you start every morning refreshed and ready to conquer the day. Small but mighty, just like your morning coffee.
And let’s not forget the porch. An additional 160 sq ft of outdoor charm where you can sip your favorite brew and wave at passers-by like the friendly neighbor you are.
Table of Contents




