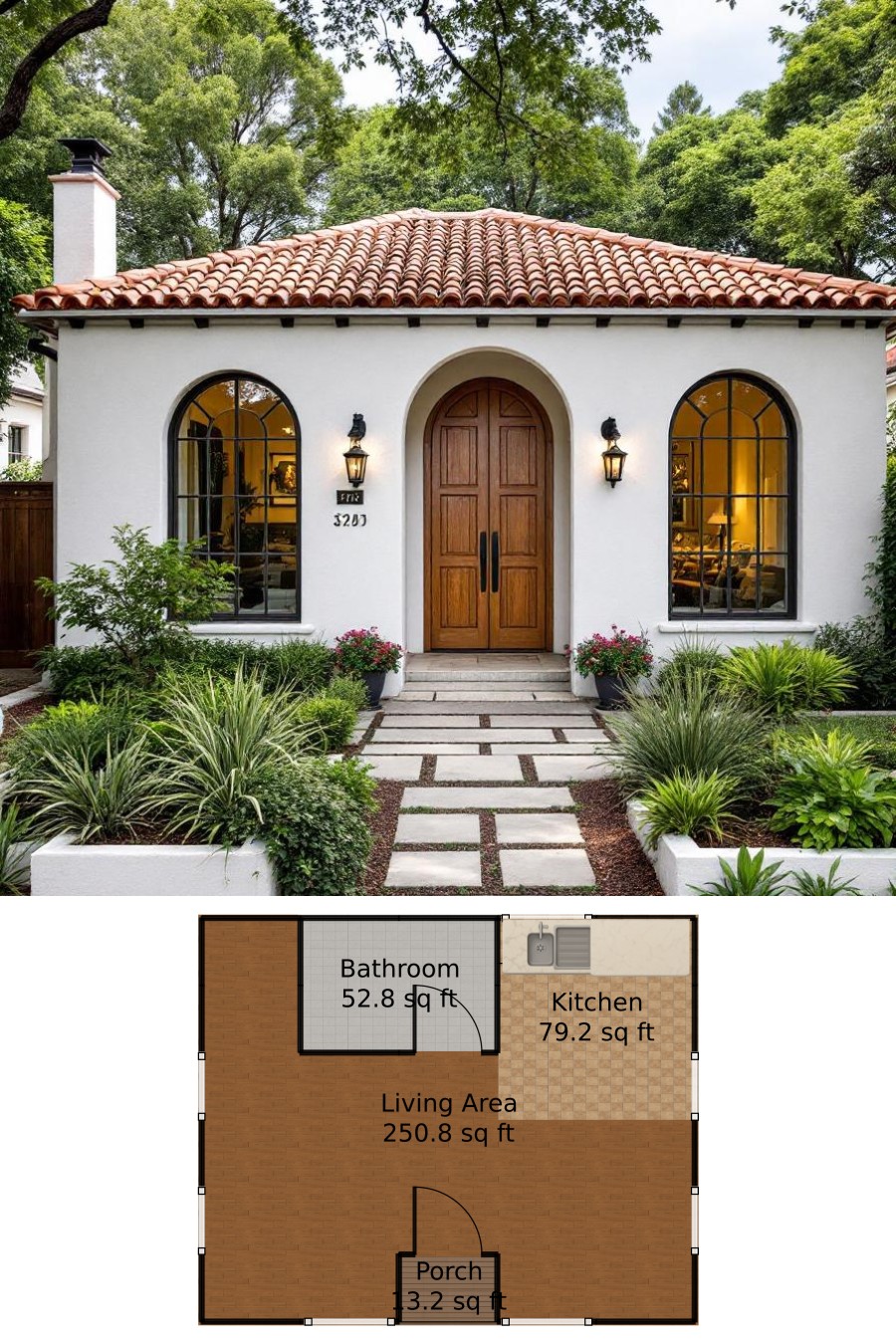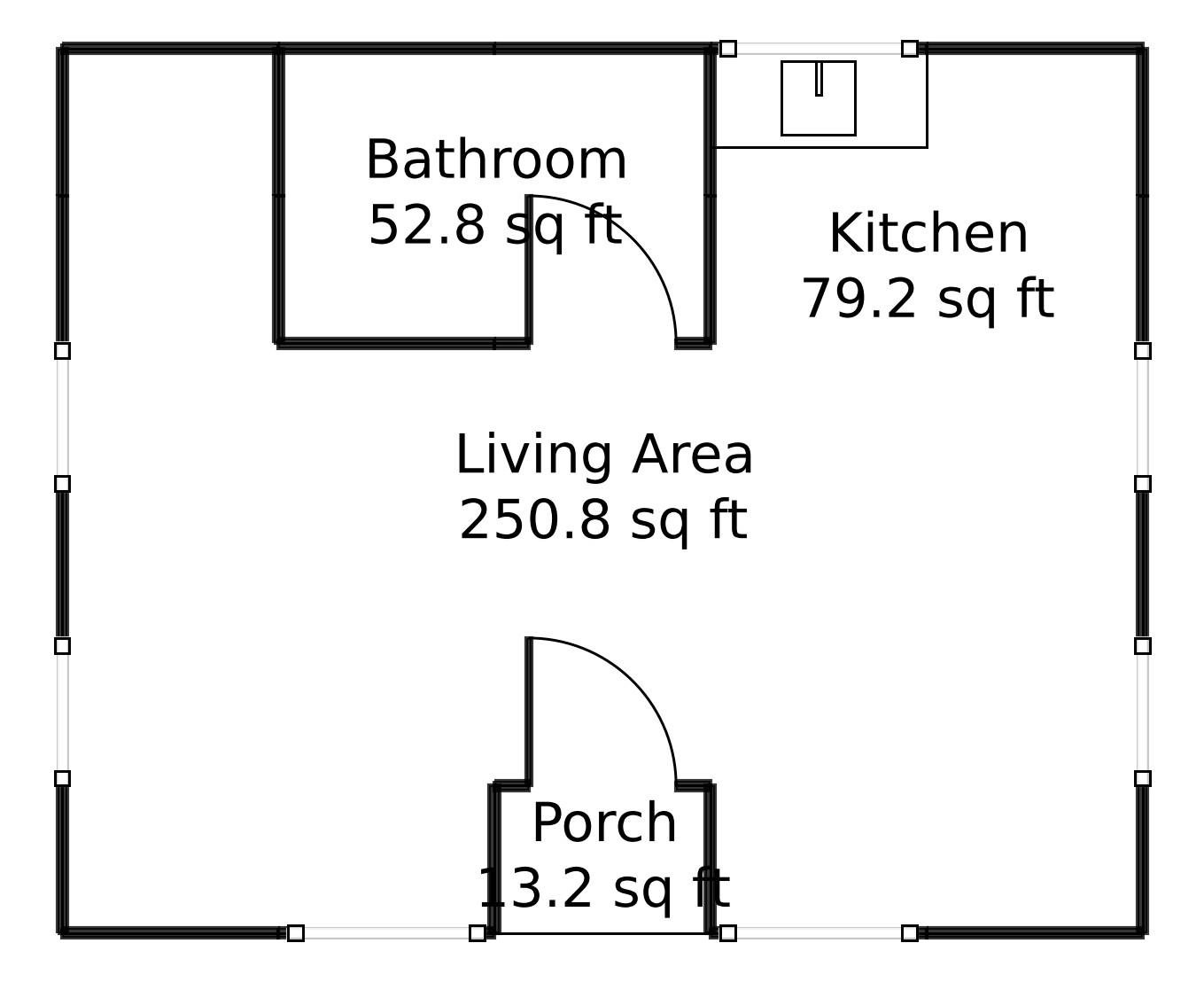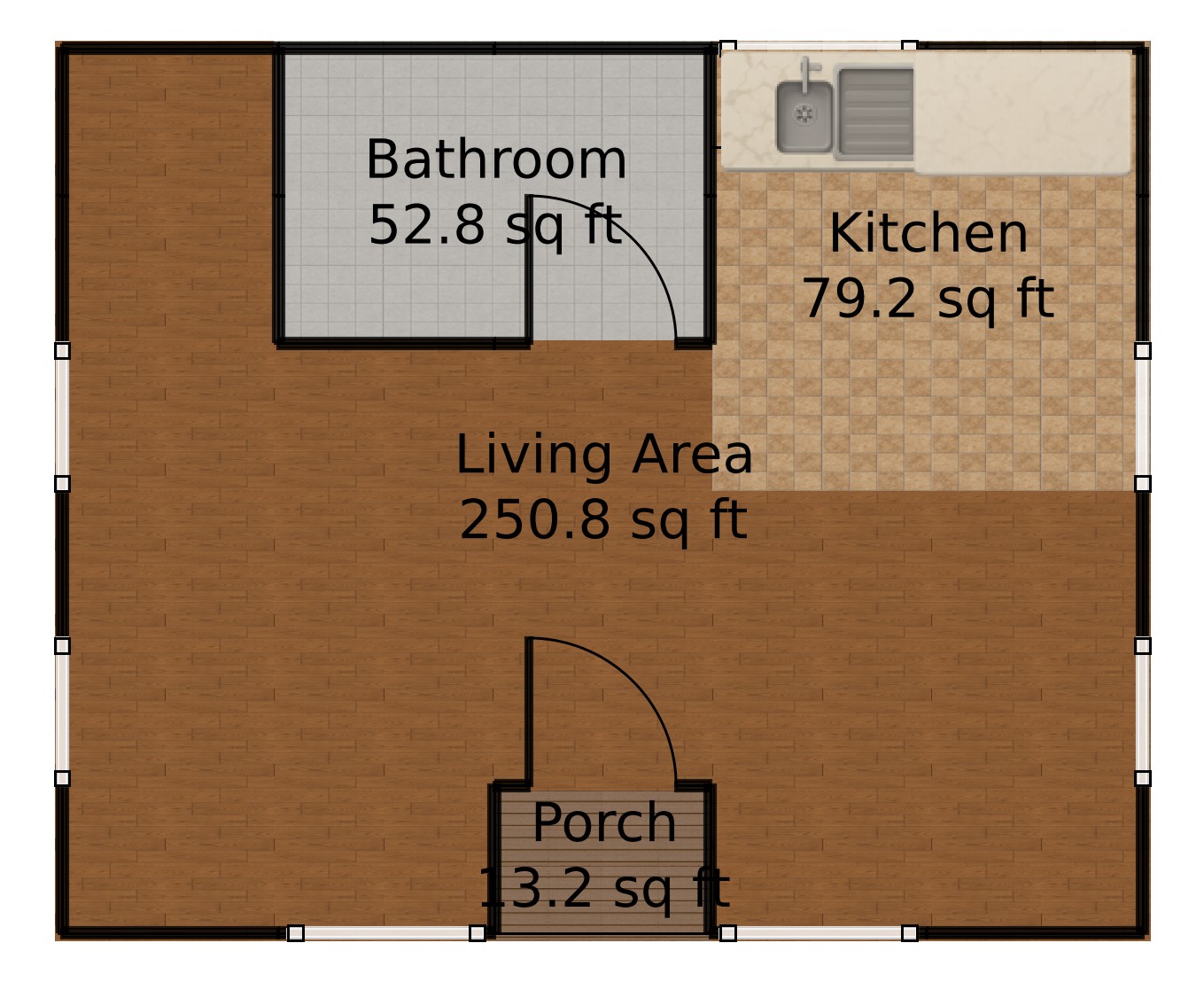Last updated on · ⓘ How we make our floor plans

This delightful house showcases a charming facade that combines classic architecture with modern elegance. The exterior features smooth white stucco accented with arched windows, giving it a timeless appeal.
The roof sports lovely clay tiles, offering durability while also maintaining the aesthetic warmth of traditional Mediterranean style. Siding and trim work blend seamlessly, creating an inviting entrance that whispers “come in for coffee” as you stroll past.
These are floor plan drafts that offer a sneak peek inside this cozy abode. Available for download as printable PDFs — perfect for those who prefer dreaming with a tangible copy in hand.
- Total area: 396 sq ft
- Living area: 1
- Bathrooms: 1
- Floors: 1
Main Floor


The main floor, measuring a total of 396 square feet, features a blend of cozy practicality and efficient design.
The Living Area is the true heart of this home. With 250.8 square feet, there’s ample room to lounge, dine, and hold impromptu dance parties. Or not. Your call!
Then we have the Kitchen, covering 79.2 square feet. It’s thoughtfully designed, ensuring that everything you need is within arm’s reach. Guaranteed to make even burning toast feel a bit more refined!
A modest Bathroom of 52.8 square feet ensures privacy when inspiration strikes for a long soak or a quick shower.
Finally, the charming Porch, at 13.2 square feet, offers a sunny spot for morning coffee or casual eavesdropping on neighborhood happenings.
Table of Contents




